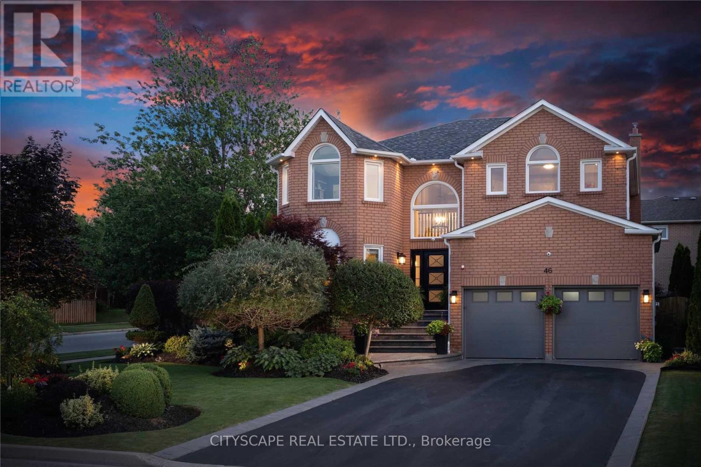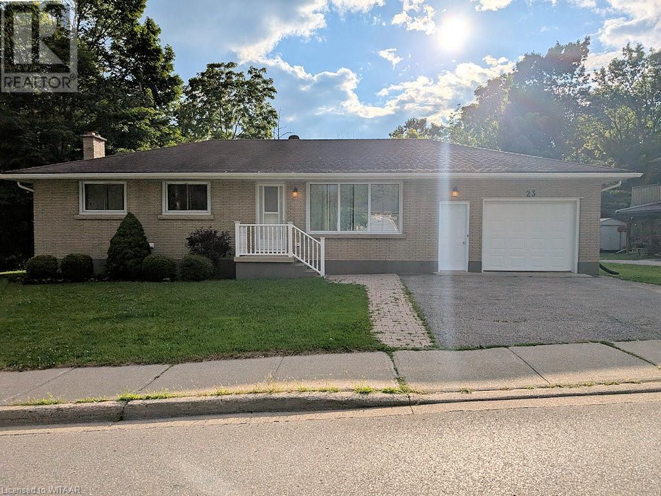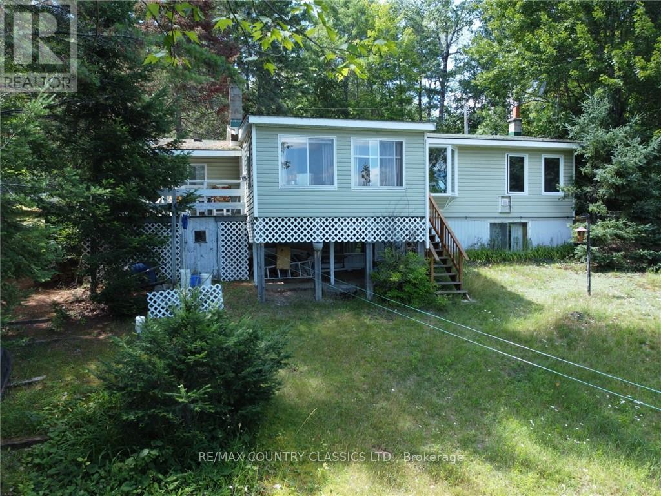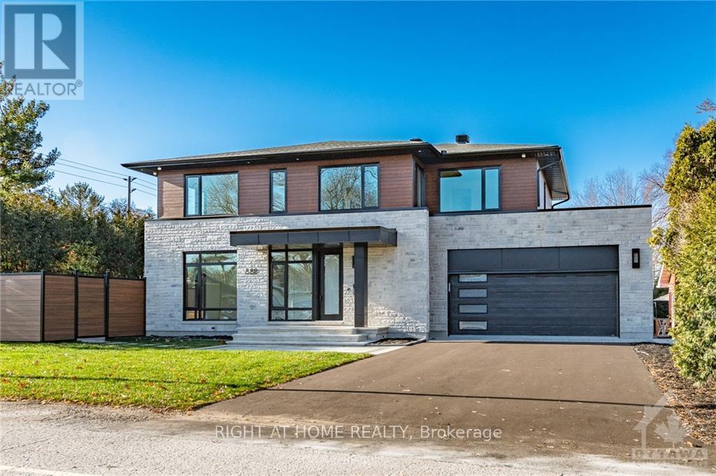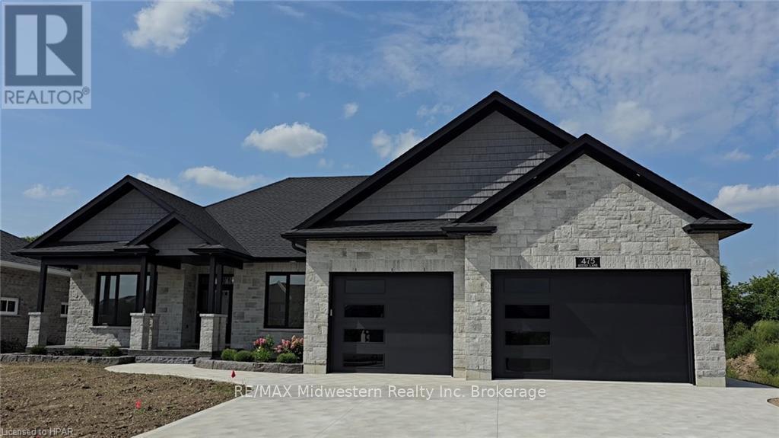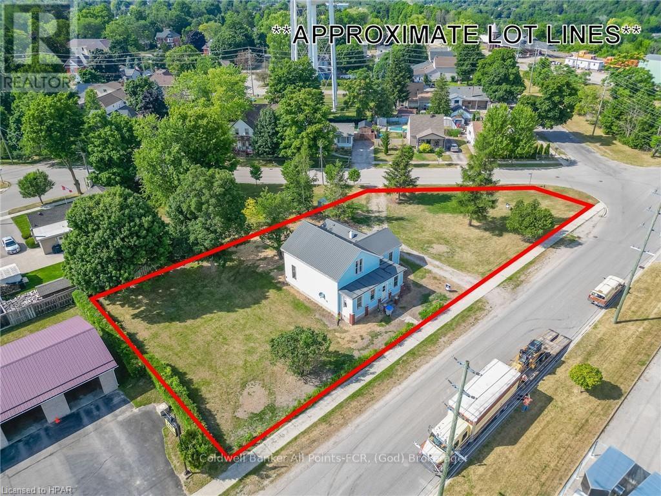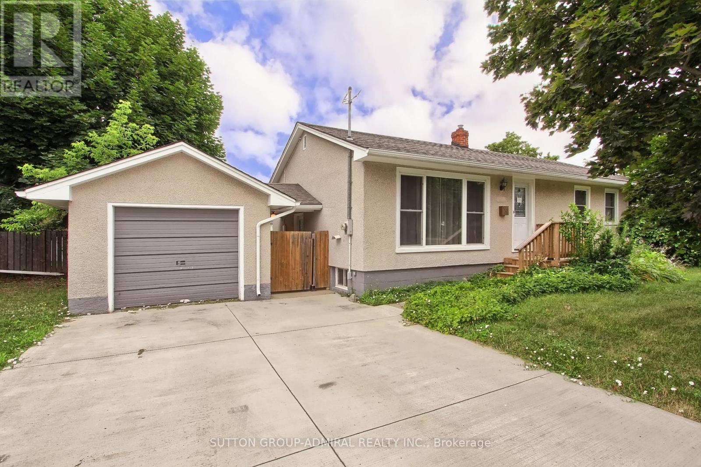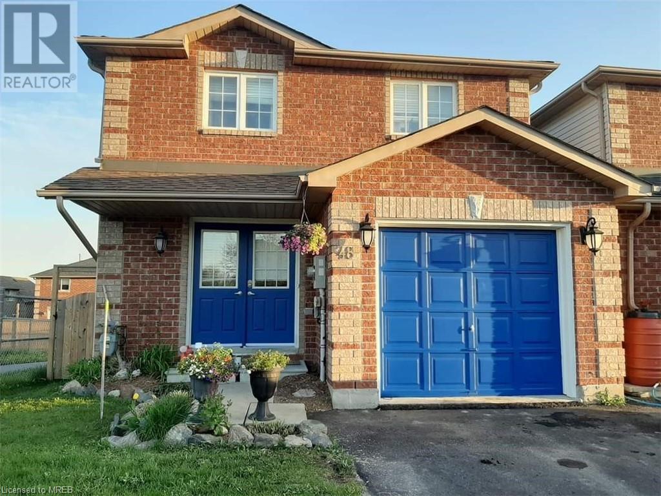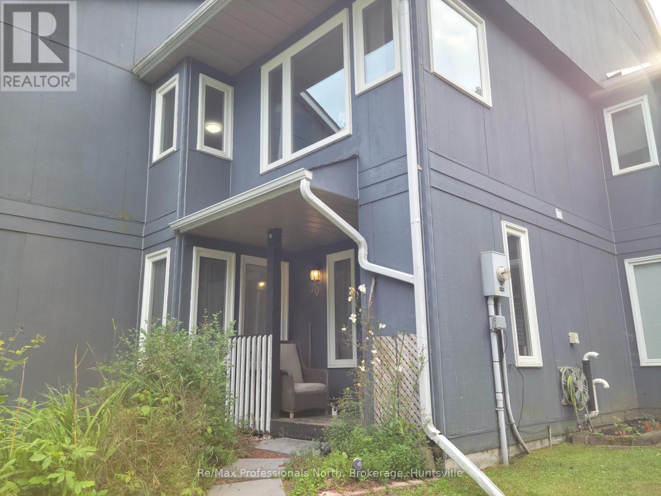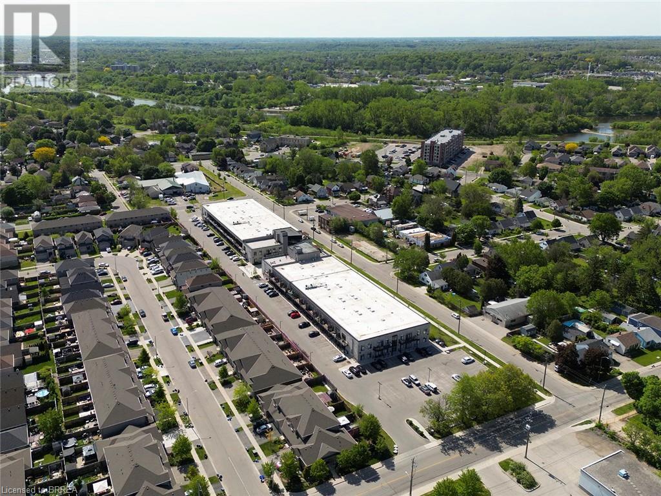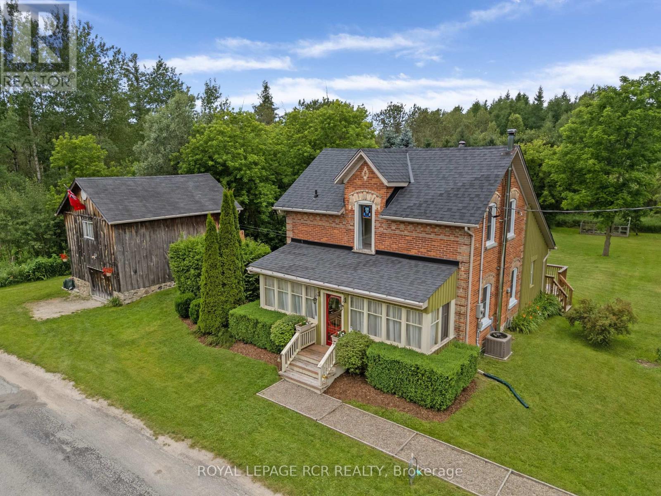46 Gollop Crescent
Halton Hills, Ontario
Absolutely stunnign & unique. Welcome to 46 Gollop Cres! This charming home exudes pride of ownership with meticulosly maintained interirors & professional landscaping. Nestled on one of Georgetown's most coveted streets, its fully turnkey with comprehensive upgrades, inside and out, ready for to move in. The bespoke chef's kitchen features an lift island, quartz counters, & backsplash, along with a 6-burner wolf gas range, hood, built in Sub zero fridge, microwave/convection oven, dishwasher, and an additional chef's sink for added convenience. Ideal irrigation system that you can control from your smartphone, offering ease & efficiency in maintaining your beautiful landscape. The robust security system includes nine strategically placed cameras, including inside the garage. Enjoy the luxury built-in speakers in the bathroom, ensuring a seamless blend of entertainment & comfort. **** EXTRAS **** 9 cameras surrounding the exterior property. Automated sprinkler system. Outdoor aluminum gazebo. (id:35492)
Cityscape Real Estate Ltd.
8182 Hornby Road
Halton Hills, Ontario
*INVESTMENT OPPURTUNITY OF LIFETIME* *BUY AS RESIDENTIAL & DEVELOP AS INDUSTRIAL* *PRESTIGE INDUSTRIAL* Comes In the Phase 1B Employment Area Secondary Plan, Adjacent Properties Already In Industrial Development Stage With The City In FRONT, BACK AND SOUTH Side Of The Property. Beautiful 5 Bedroom, Well Maintained House In Approx. 1 Acre In Halton Hills. A lot of space for parking. Close To Toronto Premium Outlet Mall, Schools, Parks And Transit. **** EXTRAS **** All Elf's, All Window Coverings, Fridge/Stove, Washer, Dryer, Main Floor Kitchen Access To The Deck. (id:35492)
RE/MAX Gold Realty Inc.
33 Bannister Road
Barrie, Ontario
Welcome To This Gorgeous And Legal DUPLEX. Second Floor And Main For Fully Private. Amazing Opportunity To First Time Homebuyers Who Want To Own And Rent For That Extra Income. Helps Pay Off The Mortgage And Monthly Expenses. 2 Full Kitchens And 2 Full Laundry Fully Private. Main Floor Includes 2 Bedrooms And Second Floor Includes 3 Bedrooms Plus Liv Room, Kitchen, Laundry, Washrooms To Both. Double Car Garage. **** EXTRAS **** Main Lvl With Basement At Main Entrance, Second Lvl Side Door Entrance Fully Private. LEGAL DUPLEX By BUILDER And Fully Private From Each Other. Great Opportunity For First Time Homebuyers Or Investors. (id:35492)
RE/MAX Experts
826 - 251 Jarvis Street
Toronto, Ontario
Bright And Spacious One Bedroom + Media Corner Unit. Functional Layout. 572 Sqft Suite With 31 Sqft Balcony. Located In The Heart Of Downtown Toronto. Excellent Walk Score. Amazing Amenities. Fully Equipped Gym And Swimming Pool. Steps Away From Eaton Centre, TMU, UofT, George Brown College, Major Hospitals And Public Transportation. **** EXTRAS **** Stainless Steel Appliances, Washer, Dryer, Custom Roller Shades, 1 Locker (id:35492)
First Class Realty Inc.
23 Tillson Avenue
Tillsonburg, Ontario
Unique large property with recently renovated 3 bedroom residence and potential for additional residential units and/or development. Walking distance to downtown, ravine view and large garage with front/rear access. Approximate 10' x 12' area at south end of property leased to Enbridge @ $400/year(tbc). Appliances included. Newly installed air conditioner, private backyard, cistern for irrigation, and more. All appliances are in 'as is' condition. (id:35492)
Coldwell Banker G.r. Paret Realty Limited Brokerage
13930 Old Simcoe Road
Scugog, Ontario
Classic Ontario Red Brick Circa 1910 century home has been renovated/remodeled with updated insulation / wall cover; located on +/-1/2acre features an open concept family room/ kitchen with premium appliances, a centre island & granite counters; family room with gas fireplace and walkout to deck and spacious rear yard; large primary bedroom with 2 closets with built ins and updated ensuite bath complete with glass shower and soaking tub; 3 additional good sized bedrooms, open 2nd floor area- could be used as computer nook or more; beautiful original wood staircase and wood floors; huge 26' x 30' garage with access from main floor mudroom; high ceilings throughout the home - charm & character abound; covered wrap around front porch ; covered and beamed back porch / deck offering ideal outdoor entertaining space, gas line and b/i lighting/music; lots of space for children to run and play; walk to public school; move in and enjoy! **** EXTRAS **** Amazing space in basement to finish; plans available for basement stairs in mud room; addition circa 2009 included updated septic system. (id:35492)
RE/MAX All-Stars Realty Inc.
16855 County Rd 18 Road
South Stormont, Ontario
Custom built Chalet style 2 storey home, nestled on a private lot just minutes outside the city limits. The spacious open concept main floor has beautiful vaulted ceilings, wood beams, large front windows, large kitchen with loads of cupboards, cozy fireplace, gleaming hardwood floors throughout, main floor laundry, 2 pc bath and Primary bedroom with beautiful ensuite. Upstairs you will find 2 large bedrooms, 4pc bathroom & an area for reading or an office that overlooks the main floor. Entertain outside with patio doors to a wrap around deck leading to an above ground pool & Gazebo. Enjoy the solitude of the country with proximity to local amenities & easy commute to Ottawa. Don't miss this one! Please allow 48 hours on all offers. Updates Include : Roof 2016, Furnace 2016, AC 2024, Roof on Baby barn 2024, pool liner 2022 & pool pump., Flooring: Hardwood, Flooring: Ceramic (id:35492)
Royal LePage Performance Realty
28 Upland Drive
Whitby, Ontario
4 bedroom detached house. 2 bedroom finished basement with living/dining/kitchen/washroom, laundry and separate entrance. Main floor living/dining/kitchen/family area/fire place/washroom/laundry/entrance from garage to house. Kitchen with centre island and walk out to deck. Pot lights and hardwood floor through out main floor. 2nd floor 4 bedrooms/3 washrooms/big master bedroom with walk in closet & en-suite washroom/hardwood floor all through 2nd floor. Great location - easy access to Hwy 401, short walk to transit and shops. **** EXTRAS **** 2 fridges, 2 stoves, 2 washers, 2 dryers, main floor dishwasher and microwave. All electric light fixtures. All window coverings. garage door opener. (id:35492)
Century 21 Regal Realty Inc.
204 Garrity Crescent
Ottawa, Ontario
Fully renovated three bedroom townhome on a quiet street in Stonebridge, Barrhaven. New floorings, new appliances, updated kitchen and baths, new paint throughout. Spacious basement rec room and plenty of storage. Two car driveway and one car garage., Flooring: Hardwood, Flooring: Ceramic, Flooring: Carpet Wall To Wall (id:35492)
Royal LePage Team Realty
107 Blackfish Bay Road
Madawaska Valley, Ontario
Flooring: Carpet Over & Wood, Kamaniskeg/Madawaska water system. Facing east. Mostly furnished interior includes over three bedrooms, with a spacious main floor master bedroom featuring a sitting area. Large screened 3 season sunporch. The landscaped gardens needing some creative input and love. The property includes a sand beach and bottom, perfect for water activities. Priced competitively for sale, it's an ideal opportunity for lakeside living in Ontario. (id:35492)
RE/MAX Country Classics Ltd.
683 Principale Street
Casselman, Ontario
Right in the heart of Casselman! This rare opportunity allows you to have a single family home freshly painted and vacant, with a separate building (2021) that includes a large 2 bedroom apartment with radiant flooring, open concept living dining area, plus a rented commercial space and 2 separate garage doors for even more income potential. Don't miss out! (id:35492)
RE/MAX Affiliates Realty Ltd.
888 Melwood Avenue
Ottawa, Ontario
Flooring: Tile, Built in a geographically central location, this home offers both luxury & convenience. 15 mins drive to west/south/east Ottawa. Minutes away from Carlingwood and Merivale shopping centres, as well as schools & parks. Ground floor 1247 sqft, 2nd floor 1387 sqft, & basement 1343 sqft. 9ft ceilings throughout. Granite countertops throughout. Custom cabinets and closets throughout. In-floor heating throughout the basement living areas, powered by water boiler system. Basement has full bathroom, movie theatre room, ample storage & wet bar. In-floor heating in both 2nd floor washrooms. Built-in sound system in all rooms and living spaces. Outdoor camera system. Top of the line smart appliances, such as Dacor gas cooktop. Smart thermostat. Automatic remote controlled blinds throughout. Garage rough-in for an electric car charger. Zero maintenance hybrid fencing. Outdoor gas barbecue connection. Ductile piping for noise reduction from flushing toilets and wastewater. Generlink for generator., Flooring: Hardwood (id:35492)
Right At Home Realty
591 Oconnor Street
Ottawa, Ontario
Rare opportunity for all investors. An updated 6 unit property that totally newly renovated and furnished in The “Glebe”, one of Ottawa's most desired neighbourhood, easy access to public transit, parks, schools ,shops and restaurants.property has 4 units 0f ( 2 bed + 1 full Bath ) + 2 units of ( 4 beds + 2 full bath). \r\n4 units are currently leased and the other 2 units still waiting you to choose your tenants, property provides stable income, location ensures high demand from tenants looking for both convenience and quality of life. Expand your portfolio with this smart investment choice and don't miss this prime real estate opportunity. All units are furnished and have it is own hydro meter, book your showing now and don’t forget to check the attached interactive brochure to figure out the numbers and also to enjoy the virtual walkthrough !! (id:35492)
Keller Williams Integrity Realty
305 - 703 Cotton Mill Street
Cornwall, Ontario
Flooring: Hardwood, Flooring: Laminate, Flooring: Carpet Wall To Wall, Are you looking for a waterfront condo in one of the most desirable buildings in all of Cornwall? Unit 305 at 703 Cotton Mill St (The Edison Building) has everything you need to enjoy condo living by the water. This open-concept 2-story unit is complete with a large balcony overlooking the St Lawrence River, 2 large bedrooms, and 3 bathrooms, including a primary suite with a large walk-in closet a beautiful 5-piece ensuite. From the stone countertops to the gas fireplace, and the updated bathrooms to the stunning views, you'll love the convenience of living at the Cotton Mills. Included with this unit is one underground parking space as well as a storage locker in the parking garage. This unit has plenty of in-unit storage space as well! All appliances are included so you can move in and start enjoying the lifestyle you are looking for. This building is equipped with an elevator from the lobby. Units in this building rarely come for sale, so don't miss your chance! 24h irrevocable. (id:35492)
Keller Williams Integrity Realty
14 David Street
Dundas, Ontario
Welcome to 14 David Street Dundas! Discover this stunning 3 bedroom, 2 bath home nestled in the highly sought-after University Gardens of Dundas. Featuring numerous updates, this home boasts a spacious primary suite with walk in closet, a fully finished basement, and an incredible backyard oasis with stunning landscaping, beautiful in-ground pool, large deck and sunroom. Perfect for entertaining and staycations. Located just minutes from University plaza, main bus routes, and MacMaster University/Hospital, this home offers unmatched convenience and comfort. Contact us today to schedule a viewing. (id:35492)
Com/choice Realty
574 Crawford Street
Toronto, Ontario
Welcome to 574 Crawford Str - a piece of Tuscany in Little Italy! Discover the perfect blend of versatility and timeless charm in this updated beautifully maintained 5 bedroom, 2 bathroom, 2 kitchens duplex located in the desirable Palmerstone - Little Italy. Minutes away from the city's finest bars and restaurants, shopping, parks and U of T! Ideal for investors or families seeking dual living arrangements, this property offers abundance, space and functionality. This duplex has two self-contained units. Upper unit has three bedrooms, a kitchen, 4 pc bathroom, and a bright, inviting living room with Bay windows. One bedroom has a walk out to sun deck, where you can enjoy city view, with a cherry on top! (Literally, there is an actual cherry tree on the property overlooking the sundeck.) Lower unit has a living room with a gas fireplace, two bedrooms, kitchen, and 4 pc bathroom with heated floor. Walk out to tranquil patio to enjoy morning coffee or Al Fresco dinner. Easy street parking with city parking permit. One minute to bus stop, five minutes to subway station and street cars. Enjoy all the benefits of this amazing location while generating additional income! Arrange your private viewing today and imagine the possibilities! **** EXTRAS **** All property and appliances are in 'as is/where is' condition with no representation or warranties. Street parking available by city permit. (id:35492)
Right At Home Realty
475 Keeso Lane
North Perth, Ontario
Discover unparalleled luxury and serene riverside living with this magnificent 6-bedroom, 3-bathroom estate. Nestled on a generous lot by the river, this home boasts a vinyl-coated double-sized garage, meticulously heated and insulated. A unique feature includes a separate walk-down entrance from the garage to the basement, thoughtfully designed for convenience and privacy. The basement itself is primed for entertainment, offering the flexibility to create a second kitchen or bar area. The heart of the home is a stunning custom maple kitchen with a walk-in pantry, showcasing impeccable craftsmanship and attention to detail. Retreat to the master ensuite, a sanctuary featuring a super deep soaker tub, tiled shower, and his-and-her sinks, all accented by luxurious quartz countertops. Outside, a Trex oversized covered deck invites relaxation amidst breathtaking views. This property represents the epitome of refined living, where every aspect has been carefully curated for comfort and elegance. (id:35492)
RE/MAX Midwestern Realty Inc
249 Britannia Road E
Goderich, Ontario
Opportunity knocks with this 1.5 storey home on .5 acre lot in the town of Goderich, along the shores of Lake Huron. Yes, you read that correctly! Huge potential with this home and property to develop further or fix up the current home and enjoy all this giant sized lot offers. Property is zones R2 and provides itself for plenty of development options for the right buyer. Close proximity to downtown and all amenities. The home is in need of some TLC and being sold 'as is'. (id:35492)
Coldwell Banker All Points-Festival City Realty
201 - 141 Vansickle Road
St. Catharines, Ontario
A Perfect Place To Live One's Golden Years. Introducing Villa Roma, A Charming And Calm Life Lease Community For Those Over 55 And Looking For A Great Place To Call Home. Unit #201 Provides Big, Bright Windows And A Functional Layout. Its Open Concept Design And East-Facing Balcony Offer A Pleasant Way To Spend A Day, Or Simply Watch Some TV While Preparing A Delicious Meal! The Bedroom Is A Generous Size With A Big Window, And Has Two Large Closets To Meet All Your Storage Needs. Speaking Of Storage, The Unit Comes With An Exclusive Storage Locker And A Large In-Suite Laundry Room Should You Need More Storage Space. Enjoy Maintenance-Free Living While You Have Fun With The Many Amenities The Building Offers. You Will Have Access To An Exercise Room, Work Shop, Arts & Crafts Room, Pool Table, Party Room With A Kitchen (Perfect For Large Family Gatherings!), A Patio With BBQs & Tables & Chairs Under A Gazebo, And More! The Unit Also Includes A Free Membership At Club Roma! Condo Fee Includes Insurance, Water, Property Taxes, All Exterior Maintenance, Private Garbage Removal, Property Management Fees, An Exclusive Parking Spot & An Exclusive Storage Locker. Pets Permitted With Restrictions. All Residents Receive Direct Access To Club Roma And Can Access The Backyard Garden To Grow Vegetables In The Summer Months! Conveniently Located Close To The Hospital, Grocery Shopping, Fourth Avenue Shopping, Restaurants & Amenities, And More! (id:35492)
Exp Realty
Ph206 - 1 Emerald Lane
Vaughan, Ontario
Large, Bright South Facing Lower Penthouse. 937 Sq' Functional Split 2 Bedroom, 2 Washrooms. Large Eat-in Kitchen With Separate Breakfast Bar. Large Primary Bedroom With Walk-in Closet & 4pc Ensuite. Generous Size 2nd Bedroom. Ensuite Laundry. Amenities In Building Are Superb. Close to TTC, Restaurants, Shops, Parks. Buyers To Verify Taxes, Any Rental Equipment , Fees, and Buyer To Verify If Parking Or Locker Is Or Is Not Included, As Per Seller. Also Included In The Purchase Price Is Unit 69 Level B. **** EXTRAS **** 24 Hr Notice For All Showings. Tenant(s) on Month to Month. (id:35492)
RE/MAX Hallmark Realty Ltd.
571 Geneva Street
St. Catharines, Ontario
Location! Location! Location! Bright, Well Maintained Family Home Located In Family Neighbourhood In North-End St. Catharines. This Home Features 3+2 Bedrooms And 2 Full Baths. Large Concrete Driveway And Single Detached Garage Offer Lots Of Parking And Convenience. Eat-In Kitchen Offers Lots Of Storage With Several Tall Pantry Cabinets, A Coffee Bar Area, Quartz Counters, S/S Appliances. Pass Through A Glass Sliding Patio Door From The Kitchen, Out A Fully Fenced-In Yard With A Concrete Patio. The Lower Level Offers In-Law Capability With Side Door Entry At Breezeway Next To The Garage, A Large-Sized Rec Room, Utility Room, 2 Additional Bedrooms, 3 Pc Bath With Glass Shower, Laundry. Excellent Schools, Shopping, Restaurants, Guy Road Park, Qew Access, And Walking Trails All Close By. Don't Miss It. (id:35492)
Sutton Group-Admiral Realty Inc.
3470 County Rd 13 Road
Prince Edward County, Ontario
Bright and spacious, this inviting raised bungalow offers over 1800 sq ft of living space, and the tranquility of a quiet rural location. Step into the bright and airy main floor where large, open living spaces invite you to unwind. The central space: a generous living room bathed in natural light from the south facing windows and walkout to a large back deck, and open to the dining room. Adjacent, the kitchen with its charming breakfast nook, overlooks eastward and the front perennial gardens - no better place to begin the morning! The primary bedroom with ensuite bath features a private sitting area and patio door walkout to the deck, creating a personal sanctuary. The main floor is completed with 2 additional bedrooms and a full bath. Below, discover a generously proportioned lower level offering a substantial rec room, also boasting its own walkout. Two additional bedrooms downstairs ensure ample room for family or guests. Sitting on almost 2.5 acres, this property is filled with beautifully established perennial gardens, plenty of room for chickens, vegetables, or walking trails, and the space to immerse yourself in the beauty of nature! (id:35492)
Harvey Kalles Real Estate Ltd.
248 Durham Street
Cramahe, Ontario
Introducing the Fennec model built by prestigious local builder, Fidelity Homes. Boasting over 4600 sqft of meticulously designed living space, featuring 4+ bedrooms and 3.5 bathrooms, engineered hardwood flooring throughout the main floor, open-concept layout connecting the great room with the kitchen, with soaring ceilings, and cozy fireplace. Gourmet kitchen complete with a waterfall centre island, high-end appliances, chefs pantry, and private dining room. Four generously sized bedrooms on the upper floor provide ample space, with three bedrooms sharing a well-appointed 4-pc bathroom. The luxurious primary bedroom features a private 5-pcensuite, offering a spa-like retreat with a soaking tub, dual sinks, and a spacious shower. Versatile loft area overlooking the great room, providing an additional space for a home office, reading nook, or play area. Fully finished basement with laundry, large recroom and a 2nd fireplace, an additional bedroom, and a 3-pc bath. Move-in ready. (id:35492)
Royal LePage Proalliance Realty
158 Rocky Rd
Blind River, Ontario
Welcome to Bass Lake, a spring fed trout class lake that is great for swimming and fishing. This great property is 1.2 acres with 198 ft shoreline at a point and with a 1050 sq ft 3 bedroom/1 bathroom cottage is ready for your finishing touches and it is located on a year round municipally maintained road. Perfect for a recreational getaway! Be sure to see the 3D virtual tour on-line and schematic floor plans and more information is available on request. (id:35492)
Royal LePage® Mid North Realty Blind River
240 Kanichee Mine Road
Temagami, Ontario
Stunning Custom-built executive white pine Log cabin less than 15 yrs old situated on an exclusive 2.25acres lot fronting Kanichee Lake approx 10,000 sqft with 9 beds and 6 baths. Bright Main level features a chef’s kitchen w/breakfast bar comb w/ dining, cozy family sized living room, 5 large beds, and 3 baths. Second level finished w/ vaulted ceilings, additional 4 spacious bedrooms, open den, 3 baths, loft and a balcony presenting gorgeous views. Full Part finished W/O bsmt over 3000sqft presents two family/rec rooms and laundry awaiting your vision. Backyard finished with a deck perfect for entertainment. Walk in endless fields of rolling acreage along the beautiful shores of Kanichee Lake to your private dock and boat. Get away from the busy city life. Live in a secluded custom cottage on a large 2.25-acre lot on the shores of Kanichee Lake. Perfect for large families looking to experience everything nature has to offer. Short drive to shopping, restaurants, provincial parks, & Hwy 11. (id:35492)
Realty Executives Local Group Inc. Brokerage
Cmi Real Estate Inc
46 Twenty Second Street W
Toronto, Ontario
Discover this incredible investment opportunity: a stunning 10-plex with 80% of the units fully professionally renovated. Located within walking distance to Humber College, this property is situated in a highly desirable area with a strong demand for rental apartments.The 10-plex is ideally positioned in a quiet neighbourhood, offering tenants a peaceful living environment while still being close to the vibrant life of the college campus. The proximity to Lake Ontario provides easy access to scenic views and outdoor activities, enhancing the appeal for prospective tenants.Each renovated unit boasts modern finishes, ensuring a comfortable and stylish living space. With high-quality materials and craftsmanship, the renovations have significantly increased the property's value and attractiveness. The remaining units offer potential for future upgrades, allowing for further value addition.Adding to the investment's appeal is the on-site coin laundry facility, providing extra income for the landlord. This convenient amenity is highly appreciated by tenants, further boosting the property's rental potential.Investors will appreciate the steady rental income potential, driven by the constant demand from students and professionals seeking convenient housing near the college. The property's location in a quiet neighbourhood with easy access to public transportation, shopping centres, and recreational facilities makes it an even more attractive option for renters.Don't miss out on this exceptional investment opportunity. Secure your future with this prime 10-plex near Humber College, where high demand and quality renovations promise a profitable venture. **** EXTRAS **** 6 x 2 bedroom 4 x1 bedroom, parking for 8 cars, new roof (2022), new electrical panels (2021), new plumbing, and newer windows. (id:35492)
Ipro Realty Ltd
6 Morrison Place
Springwater, Ontario
Nestled in Cameron Estates, this spectacular custom built residence embodies the essence of quiet luxury and thoughtful design. Situated on a premium half acre lot backing onto a treed conservation, this family home promises a harmonious balance of tranquility and understated contemporary elegance. The approachable modern and transitional character is reflected by the adaptable light swept open plan, impeccable finishes, spectacular views from the expansive floor to ceiling windows. The spacious foyer with vaulted cathedral ceilings with integrated uplighting and Barber Glass pocket door lead to the open living + dining area that is ideal for gathering and entertaining with its adaptiveness anchored by a Spartherm Arte 3 sided wood burning fireplace and forested views. The open kitchen is appointed with custom Scavolini millwork with integrated lighting, SubZero fridge, Wolf gas range, Miele dishwasher, Franke sink, Dornbracht faucet and a walkout to a frameless glass deck. Two bedrooms and a study on the main floor feature a primary suite with custom closets and 5 piece ensuite bath with Cristalplant seamless double vanity, deep soaker tub and curbless stand in shower with Dornbracht fixtures. The second bedroom offers views of the front yard and adjacent to the living area, the study is a convertible space that lends to working or reading, or can easily be adapted to accommodate an additional bedroom. All rooms feature built-in Scavolini cabinetry for ample storage and wide plank European oak hardwood floors throughout. The finished lower level offers a connection to the outdoors with sliding glass door walkout that extends the living area outside. The generously sized open recreation area features a wet bar, built-in entertainment unit and games room. And an additional bedroom and full four piece bathroom offers a private space for guests or in-laws. The mindful attention to the detail of finishes reflects a refined standard of inspired luxury for the discerning. **** EXTRAS **** Comfort + convenience: Lutron Smart Home lighting, hydronic in-floor heating in lower+garage, rough-ins for EV, Generac, irrigation, pool+hot tub. Mins from Vespra Hills Golf Club, Snow Valley Ski Resort, Springwater Provincial Park+Barrie. (id:35492)
Sotheby's International Realty Canada
1005 - 7440 Bathurst Street
Vaughan, Ontario
Beautifully and fully renovated condo with a spectacular unobstructed eastern view. Just under 1300 sqft this well appointed condominium unit features smooth ceilings, a gorgeous kitchen, granite counter-top, glass tile backsplash, stainless steel appliances. Totally renovated bathrooms. Wainscoting, crown moulding, extended baseboards and trim, gorgeous laminated floors throughout. Primary ensuite has a separate tub and shower stall. The unit also includes a separate storage locker. Close walk to mall, grocery shopping, places of worship, library, public transportation, with easy access to Hwy 7 and 407 (id:35492)
Sutton Group-Admiral Realty Inc.
48 Dunsmore Lane
Barrie, Ontario
This immaculate 3+1-bedroom link home is perfect for potential investors or first-time home buyers in a prime location! Located close to the hospital, college, highways, and shopping centers, convenience meets comfort here. The property boasts a large lot with an oversized single garage, offering ample space for workspace, storage, and all your toys. Recent upgrades include new carpet, updated bathroom sinks, and a freshly updated kitchen with modern finishes. Upgraded lighting fixtures illuminate the entire home, creating a warm and inviting atmosphere. Stay comfortable year-round with included A/C and a water softener system. The backyard oasis features a hot tub and beautifully landscaped gardens enclosed by a new fence, providing privacy and serenity. Additional living space awaits downstairs in the newly finished basement, perfect for a recreation room or additional bedroom. (id:35492)
Comfree
34 South Maloney Street
Marmora And Lake, Ontario
Immediate Possession- Ready for your quick closing! This 2+1 Bedroom home features a large living room, bright kitchen and open concept dining room, gleaming hardwood floors, an office, 4 season sun-room overlooking lush, private back yard and forest, and large garden shed. A 2 car finished garage has a secure inside entrance, laundry facility, new HVAC system, central air and gas furnace for year-round comfort. Roof is less than 10 Yrs old. One walk through this home and you will appreciate the pride of ownership. Within walking distance to shopping, downtown parks, library, arena and schools. (id:35492)
Royal LePage Proalliance Realty
205 - 30 Halliford Place
Brampton, Ontario
This Is An Assignment Sale!!! A Beautiful 2 Bedroom / 1 Bathroom Bungalow Style Condo/ Urban Town With 1 Indoor Parking Spot And 1 Surface parking. Located In The Most Desirable Brampton Neighborhood. Built By The Award Winning Caliber Homes. Granite Kitchen Countertop With Breakfast Bar and Kitchen Ceramic Backsplash. Conveniently Located Main Floor Laundry Room With Stackable Washer and Dryer. Close To Highway 427, 407, Bramalea City Centre and Hospital **** EXTRAS **** Unique Bungalow Style Condo With Two Parking Spots (1 Indoor and 1 Surface) (id:35492)
Intercity Realty Inc.
20 - 1591 Hidden Valley Road
Huntsville, Ontario
Nestled among the trees, this charming two-story condominium townhouse offers proximity to the ski chalet and a wealth of year-round recreational opportunities. Enjoy access to a private beach for residents in Hidden Valley in the warm months and walking distance to the ski hill in the winter. A short trip of less than ten minutes gets you to the heart of Huntsville with all of the amenities the Town has to offer. The unit features a large, open main room with a natural gas fireplace and open dining room, visible from the kitchen over the breakfast bar. Stainless Steel appliance in the kitchen were upgraded in 2021. The patio door opening onto the deck from the living room provides easy access to the back yard where there is a natural gas hookup for a barbecue. The main entrance is spacious with a closet and quick access to the powder room on the main floor. Upstairs, the large primary bedroom easily accommodates a king size bed and dressers on either side with a 4 piece ensuite. The balcony walkout from the main bedroom overlooks the back yard and the forested hillside beyond. Laundry on the second floor. The front bedroom features a large window through which the sunrise over Peninsula Lake can be enjoyed and the third bedroom features two windows overlooking the front of the house. The main has a bathtub with a shower as well as a standalone shower. In the fully finished basement there is a large carpeted recreation room and a 2-piece bathroom. At the end of the hall is a built-in sauna big enough for four with a tiled room with a shower. Two parking spaces are conveniently located right at the front door. Features include: a rented water purifier / softener, PEX plumbing, Vinyl windows and patio doors with functioning screens, Ecobee thermostat, Moen Flo and whole home leak protection (2024), water pressure control valve (2024) Furnace replaced in 2016 and maintained annually, Telus security system, natural gas heat. Cogeco Gigabit internet is available (id:35492)
RE/MAX Professionals North
961 Canal Bank Road
Dunnville, Ontario
1.86 acres. 3+1 bedroom bungalow with great curb appeal. Once inside you will feel at home with spacious living area, large windows, and eat-in kitchen. Recroom with bar and gas fireplace in basement, den/office, and additional bedroom. Partly covered front patio (9' x 25'8), side deck (38'x10'), rear deck (38'x10'), gazebo, second driveway to large steel frame shop/garage with extra high door and rear storage building attached. Minutes to town, shopping and restaurants, boat launch at Port Maitland and to Rock Point Provincial Park on Lake Erie. (id:35492)
Royal LePage State Realty
118-3 - 1052 Rat Bay Road
Lake Of Bays, Ontario
Blue Water Acres fractional ownership resort has almost 50 acres of Muskoka paradise and 300 feet of south-facing frontage on Lake of Bays. This is not a time share although some think it is similar. You do actually own 1/10 of the cottage. 118 Algonquin Cottage is a 2 bedroom cottage, has a great view of the lake and is very private. Ownership includes a share in the entire complex. This gives you the right to use the cottage Interval that you buy for one core summer week plus 4 more floating weeks each year in the other seasons for a total of 5 weeks per year. Facilities include an indoor swimming pool, whirlpool, sauna, games room, fitness room, activity centre, gorgeous sandy beach with shallow water ideal for kids, great swimming, kayaks, canoes, paddleboats, skating rink, tennis court, playground, and walking trails. You can moor your boat for your weeks during boating season. Check-in for 118 Algonquin Cottage is on Fridays at 4 p.m. ANNUAL maintenance fee PER OWNER in 2025 for 118 Algonquin cottage is $5026 + HST. Core (fixed) Week 3 for this cottage starts on July 4, 2025. Weeks for 2025 will start on March 7, June 13, July 4 (Core Week), October 31 and December 26. Note that this unit will have March Break 2025 as one of their floating weeks. There is laundry in the Algonquin cottages. No HST on resales. All cottages are PET-FREE and Smoke-free. Ask for details about fractional ownerships and what the annual maintenance fee covers (it covers everything). You can deposit weeks you don't use in Interval International or rent them out to help cover the maintenance fees. Blue Water Acres will rent your weeks out for you and you keep 50% of the rental income or rent them out yourself and you keep 100% of the income. (id:35492)
Chestnut Park Real Estate
1043 Jacynthe Street
Hawkesbury, Ontario
Flooring: Hardwood, Flooring: Ceramic, NEWLY BUILT IN 2020 IS THIS GREAT SEMI-DETACHED HOME WITH GARAGE. CONSISTING OF A OPEN CONCEPT LIVING SPACE WITH GAZ FIREPLACE IN THE LIVING ROOM, AND CENTRAL FURNACE WITH A/C. ALL FINISHED BASEMENT WITH HEATED FLOORS ALL AROUND. MAIN FLOOR MASTER BEDROOM AND KIDS BEDROOM IN BRIGHT BASEMENT. NO NEIGHBOURS IN THE BACK WHERE YOU'LL ENJOY THE SUNSET FROM YOUR OVERSIZED DECK. TURN KEY JUST AWAITING YOU, Flooring: Laminate (id:35492)
RE/MAX Hallmark Realty Group
302 Nestleton Street
Ottawa, Ontario
Flooring: Tile, Gorgeous bungalow, extensively renovated sitting on a professionally landscaped, maintenance free, premium, fully fenced lot. Open floor plan with first floor primary suite, two additional bedrooms plus den. 2 full and 2 half baths. Double car garage with main floor laundry and mudroom. Designer features like shiplap accent walls, sliding barn doors, two tone kitchen with quartz countertops, walk-in pantry, coffee bar and high end S/S appliances. Vaulted flat ceilings with hardwood and ceramic throughout main and second floors. Bathrooms and foyer with in-floor radiant heat. Updates include: kitchen, bathrooms, furnace, A/C, heat pump, roof shingles, eavestrough, double insulated garage door with opener, front doors, custom garden shed, R60 attic insulation, oak staircase and railings, new hardwood floors, new high end appliances, lower level carpet, electrical system including 100 LED potlights, ceiling fans and light fixtures, new interior doors and trim, bay window, custom blinds., Flooring: Hardwood, Flooring: Carpet Wall To Wall (id:35492)
Grape Vine Realty Inc.
18428 County Road 2 Road
South Glengarry, Ontario
Incredible waterfront home overlooking the International Seaway Shipping Lanes in Glen Walter with the Adirondack Mountains serving as a backdrop. The home is a two storey with walk-out basement with three bedrooms, three baths, on municipal services. Main floor: living room with cathedral ceiling is warmed by NG fireplace, dining area, kitchen, primary bedroom, 3pc-bath and amazing sunroom. Second floor: two bedrooms, 3pc-bath/laundry room. Basement recreation room with NG fireplace, garage for your toys, 2pc-bath and utility room. Outside; private dock with poured concrete seawall, covered interlocked patio area, beautifully manicured lawn and driveway leading to the water. Please allow 48hr irrevocable on all offers., Flooring: Hardwood, Flooring: Ceramic, Flooring: Carpet Wall To Wall (id:35492)
RE/MAX Affiliates Marquis Ltd.
7501 Homeside Gardens
Mississauga, Ontario
Excellent opportunity for the First Time Buyer Or Investor .Rarely Offered For Sale! Huge Pie Shaped Lot With 120Ft Frontage! 3 Bedroom Bungalow! Extra Long 8 Car Driveway.Clean, Well Maintained Detached Brick Bungalow On Fantastic Premium Lot On Quiet Street. New roof 2022. Perfect For First Time Buyers Or Retirees To Live In Or Build Your Dream Home In A Neighborhood Of Newly Built Million Dollar Homes. Close To Highway,Schools, Shopping, Places Of Worship.This Won't Last Come View Today. **** EXTRAS **** Fridge, Stove, Washer, Dryer, Window Coverings Where On, Existing Light Fixtures. (id:35492)
Exp Realty
336 Grenfell Road
Timiskaming Remote Area, Ontario
DELIGHTFUL KENOGAMI LAKE BUNGALOW with 2 DETACHED GARAGES. Here is a home with spacious open concept living at its' best. The angel stone feature wall with fireplace & custom wooden built-ins are a focal point. Enjoy the natural daylight & waterfront views from the wall of windows & 3 season sunroom. Much of the woodwork & kitchen cabinetry were custom-made by local artisan Joseph Coholic. Other main level features include 2 Bedrooms & a 4 piece bathroom. Look no further than the full unfinished basement for laundry, utility, storage & more living space. 2005 Detached Wired Garage (24'x24')& a second rustic 24'x 12' garage. 102 ft of frontage on Kenogami Lake. Drilled Well. 2021 Roof on house. Unorganized Township = reasonable taxes. With online Virtual Tour. ADDITIONAL INFORMATION: There are two PIN # (612290219 & 612290220) (MPAC 313) 1173 Sq Foot Bungalow. ($3,923.40 heat hydro 2023) Updated Septic Docs and Well info as of Aug 23 2024. 2021 Roof on house. Electric / wood furnace 1981. (id:35492)
Sherry Panagapka Real Estate Ltd.
30 First Street
Welland, Ontario
Are you looking for a great income property? Have a look at this! 2 separate units with private entrances, this semi detached property has a 3 bedroom apartment and a 1 bedroom apartment. Located near the hospital, canal and close to all amenities. Rents are at the current market value. At the back of the property there is parking and an oversize 1 car garage with a concrete floor and hydro. Try your offer! (id:35492)
Peak Performers Realty Inc.brokerage
301 Frances Avenue S Unit# 1104
Hamilton, Ontario
LIFE BY THE LAKE!!Incredibly spacious 3 bedroom 2 bath condo in Stoney Creek beach community! Brand new luxury vinyl plank flooring walk in closet, ensuite and in unit storage room. Great building with lots of amenities including an outdoor inground pool with beautifully landscaped gardens, gym, sauna, party room, storage locker, 1 underground parking space and plenty of visitor parking... inclusive condo fees, easy hwy access. Walk the waterfront trail and take in the sunrise and beautiful lake views! (id:35492)
RE/MAX Escarpment Realty Inc.
179 Ferguson Drive Unit# 6
Woodstock, Ontario
Charming 3 bedroom, 3 bathroom condo with garage. Great location backing onto former golf course. Which will now be a city park with walking trails. Patio door from the living room to the deck. Walkout from the lower level to patio. Laminate and ceramic tile on the main and upper levels. The only carpet is in the rec room. Laundry is on the upper level. Very low condo fees $245. a month. Very well maintained complex. (id:35492)
Century 21 Heritage House Ltd Brokerage
44 Hoover Point Lane
Selkirk, Ontario
44 Hoover Point Lane is a stunning WATERFRONT property nestled on a quiet and private laneway and offers riparian rights with your very own waterfront (sand/shale). This charming family getaway offers a serene retreat with ample amenities which include a gorgeous lakeside patio area complete with decking, large concrete patio with firepit, custom patio bar with marble countertops, a range stove, beverage fridge, pot lights and a unique lighthouse widow's peak adorns the patio bar roof, adding a touch of nautical charm. Enjoy breathtaking views of your private waterfront from the two-level patio/seawall which has recently been upgraded and includes a steel boat ramp which allows access to launch watercraft directly in front of your cottage. The site offers parking for 10+ cars, 1.5 detached car garage, secondary storage shed and side gravel driveway allowing access to the boat launch/beach. The dwelling is a 4 season, 2 bedroom cottage OR convert the rear family room to a 3rd bedroom and offers 1096 Sq.Ft. of living space. Whether you choose to enjoy the property as is, renovate, or build a custom home on site (completed plans are negotiable), the possibilities are endless. An extensive chattel list is negotiable, providing a variety of recreational vehicles and furniture to enhance your lakeside living experience. This delightful property and location on Lake Erie is a rare find, perfect for creating lasting memories with family and friends. (id:35492)
Waterside Real Estate Group
85 Morrell Street
Brantford, Ontario
EXCLUSIVE single parking space available for sale at 85 Morrell Street. If you are a current owner of one of the beautiful condos located at The Lofts, here is a rare opportunity to purchase a secondary parking space. This is a parking space only for sale. (id:35492)
Revel Realty Inc
22021 E Gara-Erin Tline
East Garafraxa, Ontario
Nestled in the quaint village of Orton, this century home sits on half an acre and has been beautifully renovated to preserve its original charm. The property features three bedrooms, two bathrooms, and a barn restored to full functionality, perfect for storage, hosting events, or a workshop. As you enter, you're greeted by an enclosed porch. Inside, beautiful hardwood floors run throughout the home. The fully renovated kitchen walks out to a deck that overlooks the backyard and vegetable garden, with lovely gardens surrounding the home. Upstairs features a bright and beautiful primary suite with an updated ensuite and an additional bedroom. The property has been meticulously maintained and is ready for you to move in and enjoy. Additionally, within walking distance, Orton offers rails for trails, Orton Park with a baseball diamond, and a skating rink in the winter. (id:35492)
Royal LePage Rcr Realty
65 Albert Street N
Kawartha Lakes, Ontario
check out this 3-storey, 7-bedroom, 4-bathroom century home, located in one of Lindsay's most sought-after neighborhoods. Perfect for multi-generational living, this beautiful home is nestled on a beautifully landscaped lot. The grand foyer welcomes you with a wood-burning fireplace, a cozy seating area, and an elegant staircase. The bright and airy family room flows into a charming library. The second and third floors offer generously sized bedrooms and baths, along with additional living spaces. Enjoy intricate details such as hardwood floors, stained glass windows, tin ceilings, crown mouldings , and original woodwork. The large eat-in kitchen is bright and inviting, perfect for family gatherings. This home is perfect for growing families looking to leave the hustle and bustle of the city. With ample space for everyone, a safe and welcoming neighborhood, and proximity to excellent schools, its an ideal setting to create lasting memories. This meticulously maintained property is a true gem, offering a rare opportunity to own a piece of history! **** EXTRAS **** spacious mudroom that opens to an expansive backyard,a well placed shed and a large above ground pool (id:35492)
Royal LePage Your Community Realty
85 Morrell Street
Brantford, Ontario
EXCLUSIVE single parking space available for sale at 85 Morrell Street. If you are a current owner of one of the beautiful condos located at The Lofts, here is a rare opportunity to purchase a secondary parking space. This is a parking space only forsale. **** EXTRAS **** Parking Assigned: A76 (id:35492)
Revel Realty Inc.
8 Drury Crescent
Brampton, Ontario
Welcome To First Buyer Or Investors, A Well Maintained, Beautiful, Bright Home In Desirable ""D"" Section Of Bramalea.* No Homes Behind And Exceptionally Private Lot.Comfortable 3 Bedrooms &1Bedroom Basement With 4 Washrooms & Separate Entrance Generate Extra Income Or Extended Family.Deep Driveway With Parking For 6 Cars. Huge Privacy Fenced Backyard And No Sidewalk.Basement Pictures Are Virtual Staging.Close To All Amenities, Rec.Centre, Schools, Shops, Parks, Public Transit.Good Rental Potential & Tenant Willing to Stay Or Vacant The Property.You Will Love It Here!* **** EXTRAS **** Hot Tub As Is. (id:35492)
RE/MAX Gold Realty Inc.

