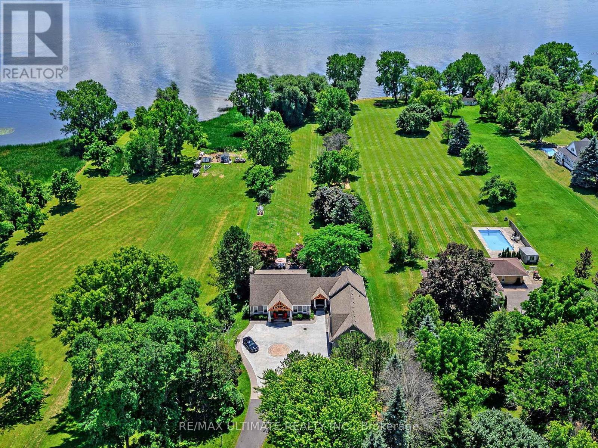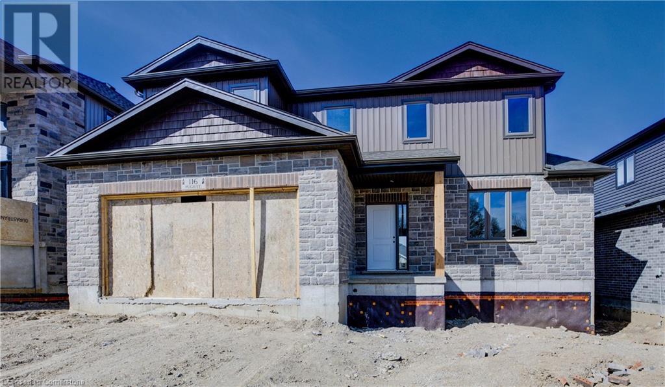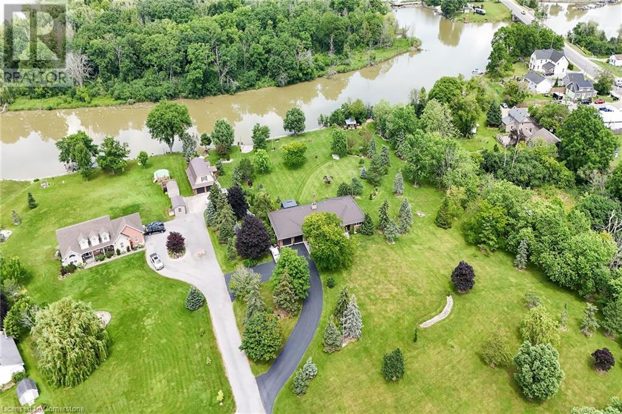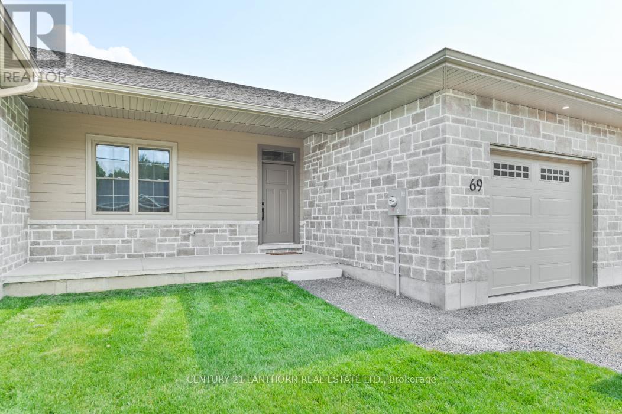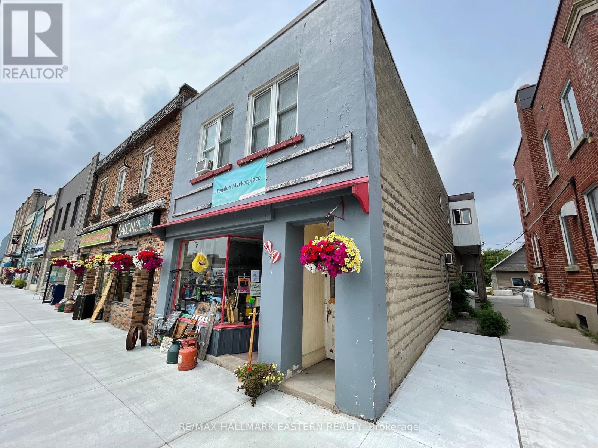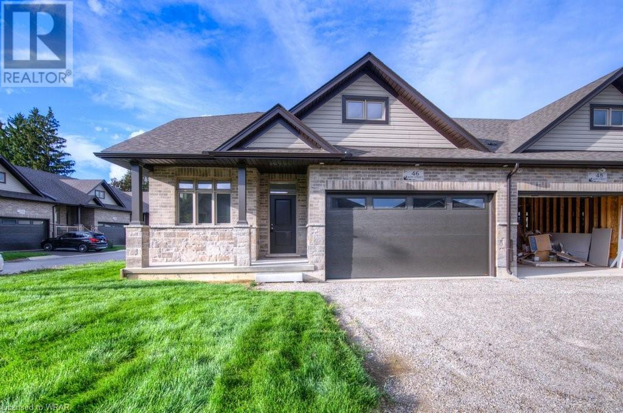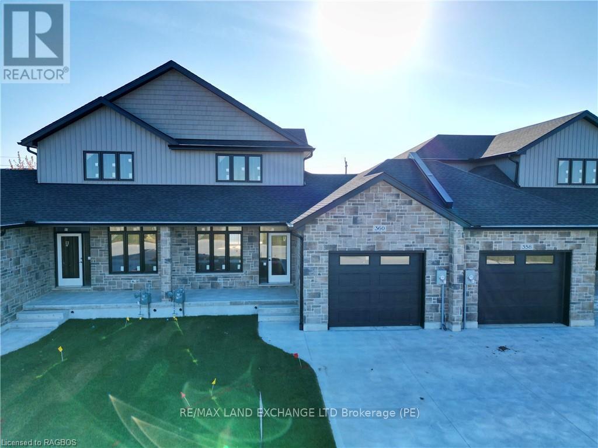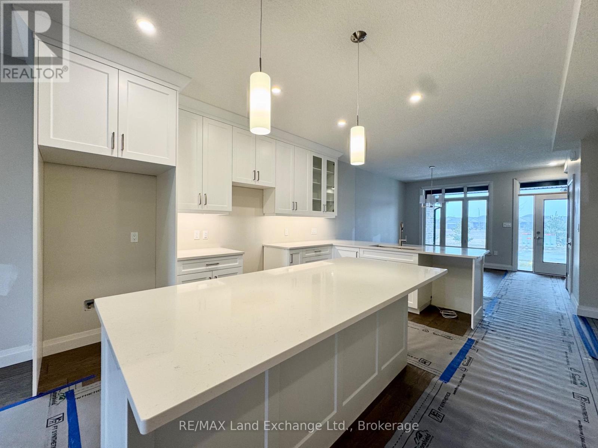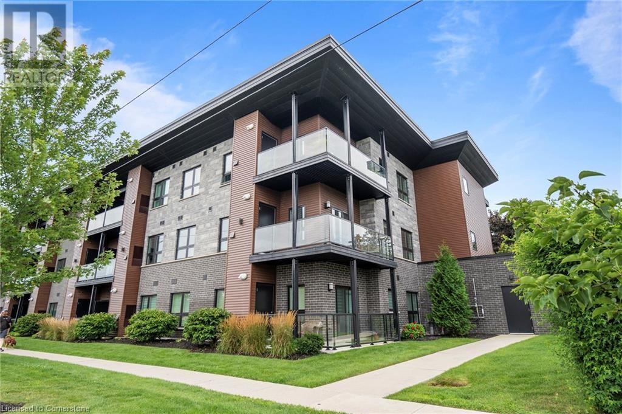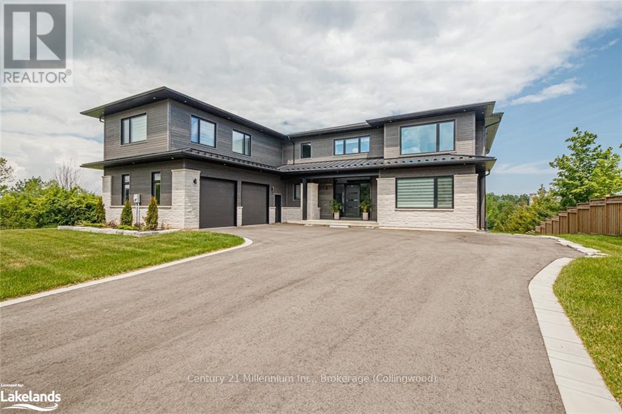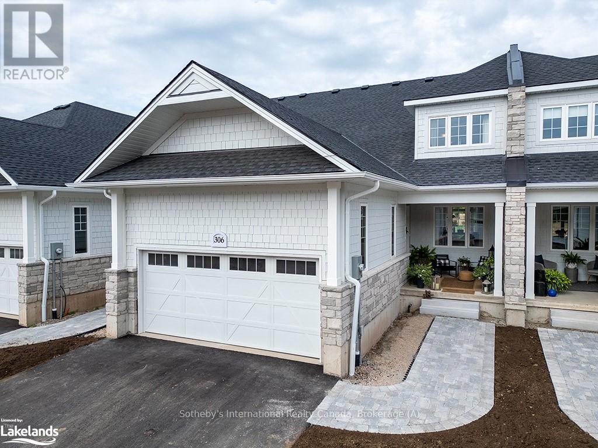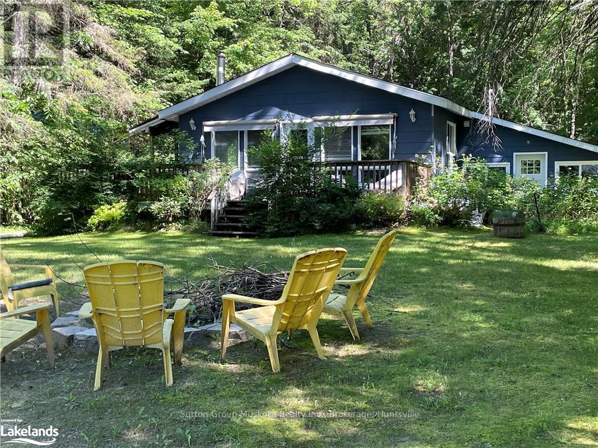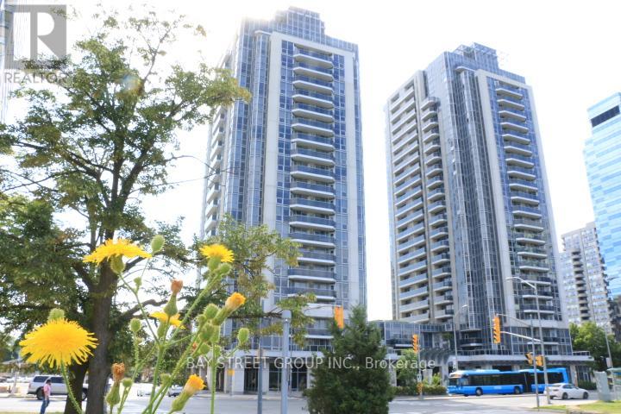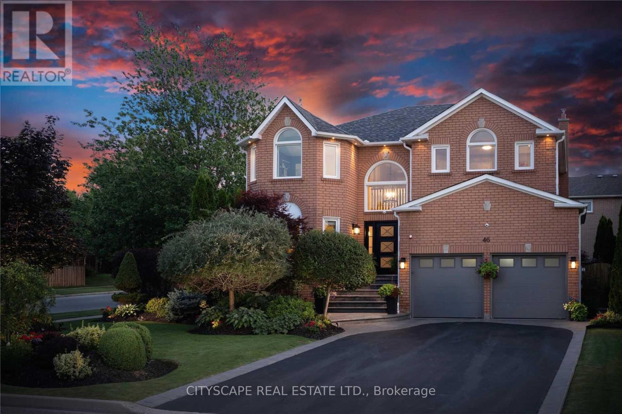114 - 170 Jozo Weider Boulevard
Blue Mountains, Ontario
Seasons at Blue: Welcome to the desired four seasons resort of Blue Mountain. Steps to the Silver Bullet Chairlift. Enjoy the shops and restaurants right at your doorstep. This luxurious one bedroom condo has been fully refurbished to the highest of standards with full kitchen and updated bathroom includes new paint,flooring and furniture. The private King size room has a walk out patio and\r\nensuite bath This unit is private and close to the pools. The extra 10ft ceiling heights throughout give sense of added space with room in living room for guests on the pull out couch. Enjoy the skiing, mountain biking, hiking and golf and Georgian Bay. Seasons at Blue's amenities include a year-round outdoor hot-tub, seasonal swimming pool, fitness room and sauna, two levels of heated underground parking. Condo fees include utilities. HST is applicable but may be deferred by obtaining an HST number and participating in the Blue Mountain Resort rental program. 2% + HST Blue Mountain Village Association entry fee is applicable. (id:35492)
Forest Hill Real Estate Inc. Brokerage (Unit A)
346 Bruce St
Sault Ste. Marie, Ontario
**Prime Investment Opportunity: Income-Generating Multifamily Property** Located at 346 Bruce Street , Sault Ste. Marie this multifamily building features three distinct units, each offering strong rental income and significant potential for future growth. The upstairs three-bedroom unit rents for $1,550/month plus utilities, providing a spacious and comfortable living space. The lower two-bedroom unit, rented at $1,350/month plus utilities, is cozy and well-maintained and recently renovated. Additionally, there is an unfinished bachelor unit with great potential to increase cash flow. This property is cash flow positive, with reliable tenants and ready for the next investor. It's conveniently located near schools, shopping centers, and public transportation, making it an attractive option for renters. With low maintenance needs and room for value-adding renovations, this multifamily property presents a solid investment opportunity with immediate returns and future development possibilities. Call today to schedule a viewing and explore its potential! (id:35492)
Century 21 Choice Realty Inc.
658 Old Highway 2
Quinte West, Ontario
Welcome to this stunning waterfront paradise that offers the ultimate lifestyle for you and your family, ensuring the highest quality of life is always within reach! Step into the open-concept main living area and be greeted by breathtaking views of your waterfront oasis. This custom-built home, completely updated in 2017, boasts 4 well-appointed bedrooms and 5 bathrooms, ideally situated on a meticulously landscaped 2.58 acre property. Experience elevated living with features such as chefs kitchen with an expansive upper porch overlooking the beautiful Bay of Quinte, a boathouse with upper sleeping loft along with a dock for your boat! The property includes a heated garage with space for 3 cars with a huge loft area. Private access to the Bay of Quinte, minutes from Prince Edward County and just over 1.5 hours from Toronto this property has it all. **** EXTRAS **** Estate living that promises privacy, luxury, and scenic beauty, making it the perfect family home with the lifestyle you deserve. (id:35492)
RE/MAX Ultimate Realty Inc.
Lot 53 Pugh Street
Milverton, Ontario
LETS BUILD YOUR DREAM HOME!!! With three decades of home-building expertise, Cedar Rose Homes is renowned for its commitment to quality, attention to detail, and customer satisfaction. Each custom home is meticulously crafted to meet your highest standards ensuring a living space that is both beautiful and enduring. Our experienced Realtor and the Accredited Builder walk you thru the step by step process of building your dream home! No surprises here!....Just guidance to make your build an enjoyable experience! Currently building in the picturesque town of Milverton your building lot with custom home is nestled just a 30-minute, traffic-free drive from Kitchener-Waterloo, Guelph, Listowel, and Stratford. Lot 53 Pugh St. offers an open concept plan for a 4 Bedroom, 3 Bath, 2 storey stunning home with a spacious backyard and has many standard features not offered elsewhere! Thoughtfully Designed Floor Plans with High-Quality Materials and Finishes ready for your customization in every home! Gourmet Kitchen with granite countertops and 4 Kitchen appliances! Energy-Efficient home with High-Efficiency Heating/Cooling Systems and upgraded insulation throughout the home. Premium Flooring and pick your own Fixtures! Full Basement with Potential for Additional Living Space. Want to make some changes? No problem.... meet with the Builder to thoughtfully work on your design and customize your home! This serene up & coming location offers the perfect blend of small-town charm and convenient access to urban centers. Building a new home is one of the fastest ways to develop equity immediately in one of the biggest investments of your life! All ready in approx. 120 days! Lets get started! Experience the perfect blend of rural serenity and urban convenience in your new Cedar Rose Home in Milverton. Your dream home awaits! Reach out for more information or to tour our model home located at 121 Pugh St Milverton! Pics are for Illustration purposes only to show level of build. (id:35492)
Coldwell Banker Peter Benninger Realty
5 Invermara Court Court Unit# 8
Orillia, Ontario
Discover the epitome of luxury living at this magnificent freehold home in Sophie's Landing on Lake Simcoe. Custom designed with entertaining in mind, this home features all the modern amenities and rare parking for 4 vehicles including a garage plus attached carport. Step inside to find hardwood flooring throughout the main floor, enhancing the elegance of the spacious interior. The gourmet kitchen is a chef's dream with a large 4x6 island, granite countertops, and high end appliances. The open concept layout flows seamlessly into the living and dining areas, perfect for hosting gatherings. The primary suite is a private retreat with a jet tub, separate ceramic shower and a large walk-in closet. Other notable features include crown moldings and large windows that flood the home with natural light. The finished basement offers additional living space with a guest room, full bathroom, rec room with rough-in for a wet bar, a den or office, and ample storage space. Outside, the corner lot location boasts an armour stone patio and stone driveway, complemented by landscaping that enhances curb appeal. Enjoy the resort style amenities of Sophie's Landing, including a saltwater pool, outdoor showers, recreation centre, docks, kayak launch, sandy beach area and scenic trails along the 900 feet of Lake Simcoe shoreline. This is a rare opportunity to own a home that combines luxury, comfort, and waterfront access in a prestigious community. Schedule your private viewing today and experience the lifestyle offered by this exceptional property. (id:35492)
Nine Mile Realty
7657 Highway 35 Road
Kawartha Lakes, Ontario
Welcome to 7657 Highway 35! This rare find is an 18-acre farm property just 90 minutes from Markham. The home features four fully gutted and renovated bedrooms, with new plumbing, electrical work, and flooring throughout. 18 Acre Farm Home. This property is a must-see with significant future income potential. Conveniently located, just minutes from stores and major highways. Don't miss out on this exceptional but limited opportunity! Priced to sell, rare find, home i stotally gutted & renovated. Shows well. **** EXTRAS **** All chattels for small scale cattle farming avail incl, sheds. Thousands Spent on Upgrades. Rarefind Farm Property in Desired Location on Hwy 35. (id:35492)
RE/MAX Royal Properties Realty
32 Haldimand Trail
Dunnville, Ontario
Discover an authentic “Masterpiece” - not just a home - a life style choice! Feast your eyes on this 5.22ac “Waterfront Estate” boasting over 220ft of armour stone laden frontage on Grand River tributary, incs boat launch, w/direct access to Lake Erie - 90 mins GTA - mins to Dunnville’s amenities! Spectacular custom built brick/stone bungalow is positioned beautifully among stands of pines, hardwoods & perennial gardens - introduces over 5500sf of flawless, sophisticated living space (both levels) - incs 2772 sf main floor ftrs crown moulded cathedral ceilings, hickory hardwood flooring & double sided brick gas FP fronting on “World Class” kitchen & opulent Great room offers WO to 375sf composite deck overlooking a private Paradise -continues to formal dining room, primary bedroom enjoying lavish en-suite & WO to private balcony, leaded glass pocket doors accessing twin front foyers, black walnut accented office & laundry wing incs 2pc bath + entry to 634sf garage. Dramatic staircase leads to Entertainer's Haven lower level complimented w/heated floors & 3 panel door WO to stamped conc, patio. Incs inviting family room ftrs gas FP & adjacent games room sporting custom bar, 3 super-sized bedrooms, 5pc bath w/heated tub, 2 utility rooms, wine cellar & cold room. Multi-purpose outbuilding offers 525sf 2-car bay + gorgeous 2 stry in-law/guest unit incs 3pc bath & mod. kitchen w/FP. Conc. walkways thread past designer chicken coop, garden shed & rustic river cabin. Rural Majesty! (id:35492)
RE/MAX Escarpment Realty Inc.
69 Seymour Street W
Centre Hastings, Ontario
Welcome to 69 Seymour St, in the Deer Creek Homestead subdivision in Madoc. Boasting approximately 1380 square feet of meticulously crafted living space. This homes features an insulated single-car garage with a convenient man door directly connecting to the house. The full unfinished basement, thoughtfully roughed in for a future 4-piece bath, offers endless possibilities for customization, whether you desire an additional bedroom, office, family room, or exercise area. Equipped with a high-efficiency gas furnace, central air conditioning and HVAC unit, comfort is paramount year-round. The main floor impresses with 9 wall height, a spacious great room adorned with a cathedral ceiling and gas fireplace, a convenient laundry room, and a luxurious master bedroom boasting a walk-in closet and ensuite bath with a custom shower. An additional bedroom and bathroom provide ample accommodation for guests or family members. Outdoor living is equally delightful, with a covered front entry porch welcoming you home and a rear 14 x 10 pressure-treated deck perfect for relaxing or entertaining. Inside, engineered hardwood flooring exudes elegance while complementing oak stairs lead to the basement, where ceramic or porcelain tile accents bathrooms and the laundry room. The heart of this home lies in the custom designer kitchen, complete with solid surface countertops that marry style and functionality seamlessly and a separate built in pantry adds to the functionality. Whether preparing everyday meals or hosting gatherings, this kitchen is sure to inspire culinary creativity and delight homeowners for years to come. Close to numerous lakes and recreational trails for your enjoyment. All of this plus a Tarion New Home warranty for your piece of mind. Ready for viewings and a quick closing if needed. **** EXTRAS **** New build so taxes are not yet assessed (id:35492)
Century 21 Lanthorn Real Estate Ltd.
Lot 6 - 4805 Muskoka District 169 Road
Muskoka Lakes, Ontario
Experience luxury in nature at this brand new home in the prestigious Oviinbyrd Private Golf Club. Enjoy 275ft of Cassidy Lake frontage in this ICF-built, energy-efficient home. The 2831 sqft space features high ceilings, a stone fireplace, sunlit rooms with lake views, 4 large bedrooms, and high-end finishes. The main room's focal point is a full height fireplace, framed by timber and 16ft cathedral ceilings. Spacious primary bedroom boasts his and her walk-in closets, and a lavish ensuite. Two more bedrooms have private washrooms. Bonus room serves as office or fourth bedroom. The kitchen, an entertainer's dream, flows into a dining room with antler light fixture, wine cooler, and opens to a deck overlooking the lake. Additionally the home includes a 2-car garage with an electric car charger, separate access basement, boat launch access to Cassidy Lake, landscape lighting, LUTRON blinds, and high-end appliances, it's the ultimate Muskoka experience. (id:35492)
Sutton Group Quantum Realty Inc.
2 - 600 Maplehill Drive
Burlington, Ontario
Welcome to the Gala Community with a French Country feel, rustic warmth & modest farmhouse design. Soon to be built 2-storey townhouse by DiCarlo Homes located in South Burlington on a quiet and child friendly private enclave. The Spartan model offers 1537 sq ft, 3 bedrooms, 2+1 bathrooms, high level of craftsmanship including exterior brick, stone, stucco & professionally landscaped with great curb appeal. Main floor features 9 ft high California ceilings, 4-1/8 base boards throughout, Oak handrails/spindles & Satin Nickel door hardware. Open concept kitchen, family room & breakfast area is excellent for entertaining. Choose your custom quality kitchen cabinetry from a variety of options! Kitchen includes premium ceramic tile, double sink with pull out faucet & option to upgrade to pantry & breakfast bar. 2nd floor offers convenient & spacious laundry room. Large primary bedroom has private ensuite with glass shower door, stand alone tub, option to upgrade to double sinks & massive walk-in closet. Additional bedrooms offer fair size layouts and large windows for natural sunlight. All bedrooms include Berber carpet. *Bonus $25,000 in Dcor Dollars to be used for upgrades, and Level 1 Hardwood in Great Room and Main Hall (limited time only).* This location is walking distance to parks, trails, schools Burlington Mall & lots more! Just a few minutes highways, downtown and the lake. DiCarlo Homes has built homes for 35 years and standing behind the workmanship along with TARION New Home Warranty program. (id:35492)
Revel Realty Inc.
9 - 600 Maplehill Drive
Burlington, Ontario
Welcome to the Gala Community with a French Country feel, rustic warmth & modest farmhouse design. Soon to be built 2-storey townhouse by DiCarlo Homes located in South Burlington on a quiet and child friendly private enclave. The Spartan model offers 1537 sq ft, 3 bedrooms, 2+1 bathrooms, high level of craftsmanship including exterior brick, stone, stucco & professionally landscaped with great curb appeal. Main floor features 9 ft high California ceilings, 4-1/8 base boards throughout, Oak handrails/spindles & Satin Nickel door hardware. Open concept kitchen, family room & breakfast area is excellent for entertaining. Choose your custom quality kitchen cabinetry from a variety of options! Kitchen includes premium ceramic tile, double sink with pull out faucet & option to upgrade to pantry & breakfast bar. 2nd floor offers convenient & spacious laundry room. Large primary bedroom has private ensuite with glass shower door, stand alone tub, option to upgrade to double sinks & massive walk-in closet. Additional bedrooms offer fair size layouts and large windows for natural sunlight. All bedrooms include Berber carpet. *Bonus $25,000 in Dcor Dollars to be used for upgrades, and Level 1 Hardwood in Great Room and Main Hall (limited time only).* This location is walking distance to parks, trails, schools Burlington Mall & lots more! Just a few minutes highways, downtown and the lake. DiCarlo Homes has built homes for 35 years and standing behind the workmanship along with TARION New Home Warranty program. (id:35492)
Revel Realty Inc.
1 - 600 Maplehill Drive
Burlington, Ontario
Welcome to the Gala Community with a French Country feel, rustic warmth & modest farmhouse design. Soon to be built 2-storey end unit townhouse by DiCarlo Homes located in South Burlington on a quiet and child friendly private enclave. The Spartan model offers 1551 sq ft, 3 bedrooms, 2+1 bathrooms, high level of craftsmanship including exterior brick, stone, stucco & professionally landscaped with great curb appeal. Main floor features 9 ft high California ceilings, 4-1/8 base boards throughout, Oak handrails/spindles & Satin Nickel door hardware. Open concept kitchen, family room & breakfast area is excellent for entertaining. Choose your custom quality kitchen cabinetry from a variety of options! Kitchen includes premium ceramic tile, double sink with pull out faucet & option to upgrade to pantry & breakfast bar. 2nd floor offers convenient & spacious laundry room. Large primary bedroom has private ensuite with glass shower door, stand alone tub, option to upgrade to double sinks & massive walk-in closet. Additional bedrooms offer fair size layouts and large windows for natural sunlight. All bedrooms include Berber carpet. *Bonus $25,000 in Dcor Dollars to be used for upgrades, and Level 1 Hardwood in Great Room and Main Hall (limited time only).* This location is walking distance to parks, trails, schools Burlington Mall & lots more! Just a few minutes highways, downtown and the lake. DiCarlo Homes has built homes for 35 years and standing behind the workmanship along with TARION New Home Warranty program. (id:35492)
Revel Realty Inc.
114 - 170 Jozo Weider Boulevard
Blue Mountains, Ontario
Seasons at Blue. Be in the desired four seasons resort of Blue Mountain. Steps to the Silver Bullet Chairlift. Enjoy the shops and restaurants right at your doorstep. This luxurious one bedroom condo has been fully refurbished to the highest of standards with full kitchen and updated bathroom. The private King size room has a walk out patio and ensuite bath This unit is private and close to the pools. The extra 10ft ceiling heights throughout give sense of added space with room in living room for guests on the pull out couch. Enjoy the skiing, mountain biking, hiking and golf and Georgian Bay. Seasons at Blue's amenities include a year-round outdoor hot-tub, seasonal swimming pool, fitness room and sauna, two levels of heated underground parking. Condo fees include utilities. HST is applicable but may be deferred by obtaining an HST number and participating in the Blue Mountain Resort rental program. 2% + HST Blue Mountain Village Association entry fee is applicable (id:35492)
Forest Hill Real Estate Inc.
920 - 1 Jarvis Street
Hamilton, Ontario
The Downtown core pulses with life around the clock. Its where you'll find many live music venues, late-night eateries, top attractions and places where people go to shop and hang out. Beautiful and Cozy Condo for sale in Core of Hamilton Downtown, Floor to ceiling windows, 8'6"" Ceiling Height. Quartz Countertop and Backsplash in kitchen and Bathroom. Minutes away from all major Hwys, McMaster University, Hamilton General Hospital and Parks. Building amenities include fitness center, lounge, 24 hour concierge, yoga room and much more. West Harbour and Hamilton Station Go Stations within a short walk from home. The HSR Bus stop is only a two-minute walk away and Sobi bikes can be found nestled in pockets around the community. (id:35492)
Homelife Maple Leaf Realty Ltd.
301 - 24 Ransom Street
Halton Hills, Ontario
Looking for turn-key living with TWO parking spots?? You've got to check out Suite 301 at 24 Ransom St, Acton!! Located on a quiet court location with friendly neighbours, this condo apartment is a must-see. A premium corner location suite that's been updated inside, it features two spacious bedrooms, updated kitchen, updated flooring and feels like HOME as soon as you walk in!! Enjoy the conveniences of ensuite laundry (full size washer & dryer) and lots of local greespace for walks while being close to shopping, schools, parks & transit. **** EXTRAS **** Building is very well maintained, Bell Fibe available (id:35492)
Coldwell Banker Escarpment Realty
Unit 8 - 5 Invermara Court
Orillia, Ontario
Discover the epitome of luxury living at this magnificent freehold home in Sophie's Landing on Lake Simcoe. Custom designed with entertaining in mind, this home features all the modern amenities and rare parking for 4 vehicles including a garage plus attached carport. Step inside to find hardwood flooring throughout the main floor, enhancing the elegance of the spacious interior. The gourmet kitchen is a chef's dream with a large 4x6 island, granite countertops, and high end appliances. The open concept layout flows seamlessly into the living and dining areas, perfect for hosting gatherings. The primary suite is a private retreat with a jet tub, separate ceramic shower and a large walk-in closet. Other notable features include crown moldings and large windows that flood the home with natural light. The finished basement offers additional living space with a guest room, full bathroom, rec room with rough-in for a wet bar, a den or office, and ample storage space. Outside, the corner lot location boasts an armour stone patio and stone driveway, complemented by landscaping that enhances curb appeal. Enjoy the resort style amenities of Sophie's Landing, including a saltwater pool, outdoor showers, recreation centre, docks, kayak launch, sandy beach area and scenic trails along the 900 feet of Lake Simcoe shoreline. This is a rare opportunity to own a home that combines luxury, comfort, and waterfront access in a prestigious community. Schedule your private viewing today and experience the lifestyle offered by this exceptional property. (id:35492)
Nine Mile Realty
22 Lamont Creek Drive S
Wasaga Beach, Ontario
This charming raised bungalow nestled on a spacious lot near a garden in a tranquil area of Wasaga Beach Offers the perfect blend of comfort and functionality. Boasting a generous open layout. The main floor features 3 bedrooms, 2 bathrooms, an inviting eat-in kitchen merging seamlessly with the family room, a separate dining room, a cozy living room, and a convenient den ideal for office space or small meetings. Downstairs the basement impresses with 2 additional bedrooms, 3 bathrooms, a spacious family area perfect for relaxation, plus extra storage space; property features; 1) A quiet neighbourhood adjacent to a garden. 2) A 3-car garage with a triple driveway offers ample parking. 3) Spacious layout enjoy the airy and functional design that enhances daily living. 4) Peaceful Environment: minimal traffic even during peak times & long holidays 5) Beautiful Landscape, ideal for garden enthusiasts can enjoy year-round with your personal touch, it's your forever home. (id:35492)
RE/MAX Realty Specialists Inc.
121 Flatbush Avenue
Vaughan, Ontario
A rare opportunity to own an extraordinary residence where opulence meets functionality, every detail of this property speaks to the discerning buyer seeking the ultimate in luxury living. Nestled amidst sprawling gardens and trees, this 9500-sf(Aprx) living space bungaloft on a 3/4 acre estate lot offers the epitome of luxury and privacy in a prestigious neighborhood. Grand atrium, Spacious Living Areas with cathedral ceiling, intricate moldings, designer finishes, provide ample space for relaxation and entertainment. A gourmet kitchen equipped with state-of-the-art appliances, custom cabinetry, and a large center island invites culinary creativity. Dedicated professional theatre with illuminated galaxy ceiling, home fitness. Gated entrance ensure peace of mind. **** EXTRAS **** B/I Subzero fridge & wine fridge, Wolf range cooktop & double B/I Ovens + warming drawers, Miele B/I Espresso machine, Miele dishwasher, water softener, garburator. Heated flooring. Imported stone, bronze statues, water fountain, waterfall (id:35492)
Prestigium Real Estate Ltd.
33 Colborne Street
Kawartha Lakes, Ontario
Great investment & income property, rarely offered, in the heart of beautiful Fenelon Falls consisting of three (3) rental apartments and two (2) commercial/retail units, fully occupied. Uniquely located between the two most popular and visited lakes in the Kawarthas, this property offers the best of both worlds: high traffic, high visibility location on the corner of Colborne & Francis Streets next to CIBC bank in the middle of the busiest intersection and shopping hub in Fenelon Falls downtown, and only one block away from beautiful Lock 34, one of the most visited locks on the Trent Severn Waterway. Only a short walk to boat launch, falls, beach, and two lakes. (id:35492)
RE/MAX Hallmark Eastern Realty
331 Erie Street
Central Elgin, Ontario
Add this very Low-Maintenance 2798sf Triplex, detached 20x33' Double Car Garage and large property to your portfolio today! Fully tenanted by Sept 1st with 3 excellent long term tenants paying current market rents and on one year leases. Low Taxes! All fully renovated modern units (2022) each with their own hydro meter and upgraded insulation between units, Exterior is all metal-clad, new Kitchens, new Baths, new finishes, original hardwood flooring thru all 3 units with new flooring added. Unit #1: 3 large bedrooms, 1 full 4pc bath, approx 1200sf on 2 levels; Unit #2: 1 bdrm, 1 full 3pc bath, approx 675sf on 2 levels; Unit #3: 1 bdrm + den, 1 full 4pc bath, open concept, one floor, approx 700sf including the sunroom. Laundry in all units, plus all appliances included in sale. Immediate possession. Buyer will assume all Tenants. Convert any unit into a short term rental when a tenant leaves. Bldg is a Legal Non-Conforming Triplex under the current R1 zoning. 24 hrs notice to show for tenants, and serious inquiries only. Listing Agent will be onsite for all showings. Please use the media tab for virtual walkthroughs (iGuide Tour links on the floorplan) of all 3 units. Contact Listing Agent for more information and to book your showing via BB. (id:35492)
Century 21 First Canadian Corp
48 Main Street E
Innerkip, Ontario
Innerkip Greens! Amazing 1,314 square foot interior unit 2 bedroom bungalow with a DOUBLE CAR garage. Quality and attention to detail at every turn in this Majestic Homes built townhome. Cabinets by Olympia, quartz counters, and great sized island with breakfast bar. Large primary bedroom boasts a walk in closet and gorgeous ensuite. Photos and virtual tour are from the model home located next door. (id:35492)
Mcintyre Real Estate Services Inc.
2105 - 5793 Yonge Street
Toronto, Ontario
***Location Location Location*** Amazing South East Corner unit, very Bright 2 Bedroom In The Heart Of North York with High Floor With Panoramic East View Introducing In The Heart Of North York, Bright & Spacious, Delightful Open Concept, Harwood Floor, Contemporary Kitchen Features Granite Counter, Stainless Steel Appliance's & Mosaic Backsplash, including 1 locker and 1 parking, Convenient Location! Finch Subway Station, Supermarket, Restaurants, 5 Star Amenities Include 24 Hours Concierge, Indoor Pool, Theatre, Exercise Room, Party Room, Library, Sauna & Guest Suites. Status Certificate is available. **** EXTRAS **** 1 Locker And 1 Parking, Existing Stainless Steel Fridge, Stove, B/I Dishwasher, B/I Microwave, Washer Dryer, Existing Light Fixtures (id:35492)
Century 21 Heritage Group Ltd.
737 Maverick Crescent
Ottawa, Ontario
Showings resume 12-5 Sat/Sun Jan 4/5 after Xmas break. Brand new construction....beautiful ""Abbey"" model townhome from Ottawa's 2023 Home Builder of the Year, Tamarack Homes, is move in ready for quick occupancy in 30 days plus many of the most popular upgrades and designer finishes added. ie. central air conditioning, gas line for BBQ, waterline for fridge, quartz counters throughout, and more. No rear neighbours! interior photos are of the same model in another location, so finishes will vary and appliances, accessories and staging items are not included. Just a few inventory units left, so check it out now!, Flooring: Tile, Flooring: Hardwood, Flooring: Carpet Wall To Wall (id:35492)
Oasis Realty
765 Maverick Crescent
Ottawa, Ontario
Showings resume 12-5 Sat/Sun Jan 4/5 post Xmas shutdown. Premium new construction with designer finishes in South Stittsville ""Edenwylde"" development. 3 bedrooms plus laundry room on 2nd floor, 2.5 baths finished basement family room, oversize garage, no rear neighbours! Just a few units remaining in this lovely neighbourhood!.... Beautiful ""Samira"" interior unit townhome from Ottawa's 2023 Home Builder of the Year, Tamarack Homes, is move in ready for quick occupancy in 30 days. Many of the most popular upgrades added. ie. central air conditioning, gas line for BBQ, waterline for fridge, quartz counters throughout and other upgrades. Added width single garage at 11' x 20'. (id:35492)
Oasis Realty
126 Gurnett Drive
Hamilton, Ontario
This charming & spacious Hamilton Mountain home is nestled in the friendly & vibrant Gurnett neighbourhood & is sure to impress. As you step inside, you'll be greeted by a warm & inviting atmosphere. The open concept living & dining areas are bathed in natural light, creating a bright & airy feel that's perfect for both everyday living & entertaining. The well-appointed kitchen features modern appliances, ample counter space, & a cozy breakfast nook where you can enjoy your morning coffee while overlooking the backyard.The primary suite is a true retreat, offering a serene space to unwind with a private, 4-piece ensuite bathroom. The additional bedrooms are generously sized, providing plenty of room for family members or guests. The fully finished, income generating, basement apartment features a walk-out to a private patio with composite decking, private parking, separate laundry, new fixtures, & a cozy fireplace. Outside, the large backyard is a haven for outdoor activities. Imagine summer barbecues on the patio, kids playing on the lawn, & evenings spent around a cozy fire pit. The attached garage offers convenience & additional storage space. Located in a sought-after area close to top-rated schools, picturesque parks, & a variety of local shops and restaurants. With easy access to public transportation & major highways, commuting is a breeze. (id:35492)
Royal LePage State Realty
360 Rosner Drive
Saugeen Shores, Ontario
The exterior is complete for this brand new 2 storey freehold townhome at 360 Rosner Drive in Port Elgin. This model is 1703 sqft with a full unfinished basement that can be finished for an additional $30,000 including HST. The basement would include a family room with gas fireplace, full bath, den and 4th bedroom. The main floor will feature 9ft ceilings, Quartz counters in the kitchen, hardwood and ceramic flooring, 9ft patio doors to a covered back deck measuring 10 x 12'6, primary bedroom with ensuite and laundry. Upstairs there are 2 bedrooms and a 4pc bath. The yard will be entirely sodded and the driveway is concrete. HST is included in the asking price provided the Buyer qualifies for the rebate and assigns it to the Seller on closing. Interior colour selections maybe available for those that act early. Prices subject to change without notice (id:35492)
RE/MAX Land Exchange Ltd.
1101 - 40 Arthur Street
Ottawa, Ontario
This 12-storey building w only 4 units per floor sits on a beautifully landscaped property. The charming living & dining area, complete w a cozy wood-burning fireplace, flows seamlessly into an open solarium that provides extraordinary views of the Ottawa River & Gatineau Hills. An updated kitchen features ss appliances, ample storage with plentiful cupboards, generous granite countertop, & a large window that fills the space w natural light. Convenience is key, w a nearby powder room and in-suite laundry. A corridor leads to 2 spacious bedrooms and the main bathroom. The 2nd bedroom is so generous that it is often used as the principal bedroom, allowing the larger one to serve as a versatile office, den, or family room. Storage is abundant w ample closets throughout. This penthouse-level suite benefits from higher ceilings, enhancing the sense of space & luxury. Hardwood & tile flooring add luxury throughout the suite. The heat pumps gives you complete control of heat & ac no mater what time of year. Underground parking. The building's amenities, include a sauna, a well-stocked library, a fully equipped gym, a workshop for hobbies. Relax in the patio on a Muskoka style chair nestled amongst mature trees, or BBQ your meal to eat on nearby picnic table. If you like gardening, you might enjoy joining our gardening group. Ample visitor parking add to the convenience. The location is superb, situated on a quiet side street in the vibrant and culturally rich West Centre Town, atop Nanny Goat Hill. With Chinatown and Little Italy nearby, you can savor a variety of cuisines from authentic dim sum to mouth-watering pasta dishes. The area also features bustling shops w fresh produce, unique gifts, & artisanal products. The neighborhood boasts excellent connectivity with the LRT system, making it easy to commute to other parts of Ottawa. Anticipate the upcoming new library and the Senators arena in Lebreton Flats, just steps away, making this the perfect place to call home. (id:35492)
Royal LePage Team Realty
358 Rosner Drive
Saugeen Shores, Ontario
Welcome to your dream home! This one of a kind 2-storey 1836 sqft freehold townhome at 358 Rosner Drive in Port Elgin offers a perfect combination of modern elegance and functional design. With 4 bright and spacious bedrooms providing ample room for rest & relaxation, 2.5 baths provide comfort & privacy for the entire family, main floor laundry for added convenience and the full unfinished basement is a blank canvas to customize additional living space that is tailored to your needs. Standard features include Quartz in the kitchen, hardwood and ceramic throughout the main floor, sodded yard, covered back deck, 9ft ceiling on the main floor and the ability to hand select the interior finishes. HST is included in the list price provided the Buyer qualifies for the rebate and assigns it to the Seller on closing. Prices subject to change without notice (id:35492)
RE/MAX Land Exchange Ltd.
549 Queen Street N
Arran-Elderslie, Ontario
WOW!! VERY IMPRESSIVE BRAND NEW HOME PRICED AT $549,900!! See this 2 story, luxurious semi detached home built by an excellent local builder, Candue Homes, in the vibrant village of Paisley. Easy and economical living with open concept on the main level featuring kitchen with quartz countertops, breakfast bar and appliances included, dining room with doors to a private deck, comfortable living room with electric fireplace and convenient powder room. Second level with spacious primary bedroom with luxurious ensuite and walk in closet, 2 additional bedrooms, main 4 pc. bath and laundry nook. Basement with a spacious finished family room, storage room and utility room. Enjoy a 10 x 12 deck, fenced backyard, attached garage, sodded lawn and concrete driveway. Impressive quality workmanship and finishes. This home ticks all the boxes!! 20 minute drive to Bruce Power and the beautiful shores of Lake Huron. Call for details! (id:35492)
Wilfred Mcintee & Co Limited
212 Lakeport Road Unit# 312
St. Catharines, Ontario
Welcome to 212 Lakeport Road, Unit 312, in the charming city of St. Catharine's, also known as the Garden City. This delightful 1-bedroom, 1-bathroom condo offers an eat-in kitchen, office, spacious living room, personal in-suite laundry, and a private balcony. Inside, you'll find a modern unit featuring vinyl plank floors, quartz countertops, and stainless steel appliances, all flowing seamlessly through an open-concept layout. Located in the lovely north end, it's just minutes from Port Dalhousie, the beach, local restaurants, and public transit. The building's well-maintained landscapes create a welcoming appeal. Enjoy added convenience with underground parking and a dedicated storage locker, perfect for seasonal items and more. Built by Mountainview Homes. (id:35492)
RE/MAX Escarpment Realty Inc.
317 Hedley Way
Ottawa, Ontario
Welcome to your dream home! Nestled on 2acres, this property blends luxury, comfort, & modern design. Enter the front foyer to soaring 10ft ceilings & an open-concept layout integrating the kitchen, living, & dining. The main floor feats wide plank oak flooring, rock feature walls, guest bedroom suite w/ ensuite & patio access, an office, mud/laundry room w/ dog wash station, & oversized European patio doors opening to a large covered patio. The European-style kitchen is a chef's delight w/ a huge island, walnut cabinets, a gas stove & pot filler, quartz backsplash, hidden pantry, & coffee/bar station w/ a sink & wine fridge. The primary feats a tray ceiling w/ ambient lighting, a B/I vanity, coffee station, outside access & a 6pc ensuite. Upstairs, 3 bedrooms each have an ensuite. The oversized 3 car garage has 12ft ceilings, 10ft doors. Radiant heat on all levels and garage. The unfinished basement, w/9ft ceilings & oversized windows, offers immense potential w/ 2rough-ins for baths., Flooring: Hardwood, Flooring: Ceramic (id:35492)
Royal LePage Team Realty
455/457 Somerset Street W
Ottawa, Ontario
6-unit complex with 2 vacant units ready for your vision - Waiting for your clients’ renovations. Current NOI: $113,510 with amazing potential that you can easily unlock with transient tenants. Welcome to 455/457 Somerset an exceptional investment opportunity offering both comfort and significant income potential. This meticulously maintained building features six spacious units, each with a thoughtful layout designed to maximize living space and enhance tenant satisfaction. Set in a desirable location, this property not only promises higher income potential but also comes with the convenience of nearby amenities and excellent transport links. This is a must-see investment for anyone looking to expand their real estate portfolio with a property that combines comfort, style, and substantial financial returns. 24 hours notice required for tenants. NOI is projected from 4 actual and 2 vacant unit rents. (id:35492)
Sleepwell Realty Group Ltd
4905 Archer Road
South Dundas, Ontario
Flooring: Cushion, Escape to the tranquility of country life with this remarkable property nestled on 100 acres of pristine land that has been farmed organically. Located in South Dundas, this property offers a rate opportunity for organic farming enthusiasts and those seeking a peaceful lifestyle away from the hustle and bustle of the city. The property features two bedrooms and one large bathroom with a jacuzzi tub and shower. There is a heated Quonset Hut which is a spacious garage that it approximately 36 x 60 that provides ample storage and workspace with large 10 foot doors. Out of the 100 acres of land, there is approximately 50 acres of bush and 45 acres of workable organic land, with the home sitting on approximately 5 acres. Whether you're dreaming of starting an organic farm, expanding your homestead, or creating a serene getaway, this property offers endless possibilities., Flooring: Laminate, Flooring: Carpet Wall To Wall (id:35492)
Storm Realty
126 Gurnett Drive
Hamilton, Ontario
This charming & spacious Hamilton Mountain home is nestled in the friendly & vibrant Gurnett neighbourhood & is sure to impress. As you step inside, you'll be greeted by a warm & inviting atmosphere. The open concept living & dining areas are bathed in natural light, creating a bright & airy feel that's perfect for both everyday living & entertaining. The well-appointed kitchen features modern appliances, ample counter space, & a cozy breakfast nook where you can enjoy your morning coffee while overlooking the backyard.The primary suite is a true retreat, offering a serene space to unwind with a private, 4-piece ensuite bathroom. The additional bedrooms are generously sized, providing plenty of room for family members or guests. The fully finished, income generating, basement apartment features a walk-out to a private patio with composite decking, private parking, separate laundry, new fixtures, & a cozy fireplace.Outside, the large backyard is a haven for outdoor activities. Imagine summer barbecues on the patio, kids playing on the lawn, & evenings spent around a cozy fire pit. The attached garage offers convenience & additional storage space.Located in a sought-after area close to top-rated schools, picturesque parks, & a variety of local shops and restaurants. With easy access to public transportation & major highways, commuting is a breeze. **** EXTRAS **** Magic windows on most windows (id:35492)
Royal LePage State Realty
113 George Mcrae Road
Blue Mountains, Ontario
Nestled in the heart of a picturesque four-season town renowned for its natural beauty and outdoor recreation, this exquisite 4-bedroom, 6-bathroom custom home embodies luxury and tranquility. Situated just steps away from The Georgian Bay\r\nClub. Step inside to discover a meticulously designed interior boasting engineered hardwood floors, 20' high ceilings, and fully loaded appliances that cater to modern comforts. The spacious living areas are bathed in natural light, creating a warm and inviting atmosphere throughout. The living area boasts a floor-to-ceiling gas fireplace that provides ample warmth. The main floor features the primary bedroom, which includes a custom walk-in closet and a breathtaking five-piece\r\nensuite. Entertain guests on the expansive covered deck, where breathtaking scenic views of the surrounding nature and the peaceful privacy afforded by a ravine on the side of the house provide a serene backdrop for relaxation.\r\nThe upper level features 3 additional bedrooms, equipped with walk in closets, and ensuites, and an inviting rec room with panoramic views of the mountains, offering a cozy retreat for enjoying the changing seasons and vibrant sunsets.\r\nWith an unfinished basement awaiting customization, this home presents a unique opportunity for personalization and expansion to suit individual preferences and needs. (id:35492)
Century 21 Millennium Inc.
306 Sandpiper Lane
Georgian Bluffs, Ontario
Experience the Cobble Beach lifestyle in this beautifully appointed, bungalow with loft - town home in the Hollows neighbourhood. With 2069 sq ft of luxury living this 2-bedroom, 2.5-bathroom home has an abundance of upgrades (approx. $50,000) and features open concept living and dining areas with engineered hardwood throughout main floor, 2 storey stone gas fireplace with mantle, oak stairs, kitchen cabinets to the ceiling and quartz counters. The main level primary suite has a walk-in closet and luxurious ensuite. Second floor includes a den/office overlooking the greatroom and a 2nd bedroom with walkin closet and semi ensuite bathroom. The lower level is unfinished with plenty of space for a rec-room, extra bedroom and is roughed in for additional bathroom. Covered back porch includes a patio extension out into the backyard and west exposure for plenty of sun with views of green space. Just steps away from the golf course, tennis courts, spa, dining, trail system and Georgian Bay. (id:35492)
Sotheby's International Realty Canada
40 Bridgeview Lane
Huntsville, Ontario
*NEW PRICE* Waterfront on the river only a short boat ride to Lake Vernon and a 5 minute drive to downtown Huntsville. Check out this lovely home or cottage with bight open-concept kitchen and living room, 2 bedrooms, 1 bathroom, main floor laundry, and a full basement. Many renovations have taken place over the last few years, which include new air conditioner, appliances, doors, windows, awnings and complete replacement of the basement floor with waterproofing. The septic was new in 2018 and a propane furnace in 2023. Sliding glass doors from the main bedroom and living room give you access to a deck and ramp for accessible living and to the nice sized level lot for ample entertaining space at the water. Southern exposure keeps the sun around longer for those summer days you don't want to end. A great opportunity to own waterfront property for yourself to enjoy or an investment for down the road. (id:35492)
Sutton Group Muskoka Realty Inc.
2 Adjala Ave
Manitouwadge, Ontario
Bungalow meticulously cared and loved for, nestled in the Boreal Forest of beautiful Manitouwadge. Offering a professional exterior and interior design, 2 Adjala Avenue offers an open kitchen/eating area adorned in natural lighting. Living room is oversized with a door leading onto your sun-drenched deck. There are 2 bedrooms on the main level with a 4pce bathroom. The lower level features a massive open recreation area awaiting to be finished with your creativity. Bonus room and laundry/utilities room complete this level. Enjoy your fabulous 22' x 21' attached garage with a cement padding in the backyard for another storage shed. Front of the house has been re-shingled (2024), two separate driveways available for parking/storage. This home defines modern living boasting views of the surrounding hills and flora. (id:35492)
RE/MAX Generations Realty
36 Holland Avenue
Aylmer, Ontario
If you are searching for a home that is equally aesthetically pleasing as it is functional, you have found it here! A true stand out in the neighbourhood! From the curb you will love the brick work facade, charming landscaping and impressive double, fibreglass front entry door, which is triple bolt for added security. Enter to an open foyer offering views of the sitting area (with custom built in cabinetry), beautiful stairway to the second level and the combined kitchen and dining area. The main floor is ideally set up for entertaining and you can follow it right out to the multi level deck and Gazebo for those summer BBQs. A main level powder room means guests will never need to access your personal spaces. Follow the stairs up to the second level family retreat, here you will find three bedrooms, a full bath and an ensuite off of the primary bedroom which also features a walk in closet. You will love the second level family room above the garage, it would also make a fantastic work from home space or use your imagination there is plenty of opportunity here. This is an ideal family home with room for work, play and entertaining. The yard is fully fenced for safety of children and furbabies. Located within easy walking distance of the Community Centre and a short walk to middle and highschools. Aylmer is just 15 minutes to St. Thomas and the 401, 25 minutes to the south end of London and a short pleasant drive to several of Lake Erie's amazing beach towns. We are surrounded by a bounty of markets, Amish produce stands and Clovermead Adventure Farm is within minutes. There is no shortage of opportunity for fun here! (id:35492)
RE/MAX Centre City Realty Inc.
2203 - 5793 Yonge Street
Toronto, Ontario
Luxury condo in perfect location. Heart of North York. Walking distance to Finch subway station. Unobstructed east view on 22nd floor. 2 lockers. Upgraded appliances. Fridge(2023). Balcony synthetic tile floor(2023). Engineering hardwood floor throughout. Extended quartz counter & waterfall shower panel. Custom closet organizer. Enjoying all amenities. **** EXTRAS **** Fridge. Stove. Washer. Dryer. Dishwasher. Microwave. 1 parking. 2 lockers. Glass cabinets in the 2nd bedroom will be removed by the seller. (id:35492)
Bay Street Group Inc.
2009 Brampton Street
Hamilton, Ontario
2022 Renovated, Detached 3+1 Bedrooms, 1.5 Storey, With Separate Entrance To Basement Apartment!! 2 Self-Contained Units, Vacant, Move-In Or Rent, Potential Rental Income Of $2,400 + $1,350! Open Concept 2022 Renovated Eat-In Kitchen With Gas-Stove & Quartz Countertop, Living Room With Fireplace, Renovated Luxury Bathrooms, Basement Apartment With High Ceilings & Gas Fireplace, 2 Sets Of Separate Washers & Dryers, Large 3-Car Driveway + Detached Garage, Minutes To Confederation Beach Park With Loads Of Activities, Waterfront Beach Trail, Shopping At The Centre On Barton, Hamilton Go-Station & Qew! **** EXTRAS **** See Virtual Tour! 2022 Renovated Detached With Separate Entrance To Basement Apartment! Kitchen 2022,Quartz Countertop 22,Bathroom Renovations 22,Laminate 22,Interior Doors 22,Main Floor Fire Place 22,Pot Lights 22, Paint 22 (id:35492)
Kamali Group Realty
312 - 212 Lakeport Road
St. Catharines, Ontario
Welcome to 212 Lakeport Road, Unit 312, in the charming city of St. Catharines, also known as the Garden City. This delightful 1-bedroom, 1-bathroom condo offers an eat-in kitchen, office, spacious living room, personal in-suite laundry, and a private balcony. Inside, you'll find a modern unit featuring vinyl plank floors, quartz countertops, and stainless steel appliances, all flowing seamlessly through an open-concept layout. Located in the lovely north end, it's just minutes from Port Dalhousie, the beach, local restaurants, and public transit. The building's well-maintained landscapes create a welcoming appeal. Enjoy added convenience with underground parking and a dedicated storage locker, perfect for seasonal items and more. Built by Mountainview Homes. (id:35492)
RE/MAX Escarpment Realty Inc.
273 Dufferin Street
Fort Erie, Ontario
Great family home close to downtown amenities. Home has been freshly upgraded with new flooring, fresh paint, refinished kitchen cupboards with new hardware, recoated asphalt driveway, updated bathroom. Stair lift and senior access included for easy access to the upstairs. Spacious living room and large dining room. Main floor family room. 3 generous character bedrooms upstairs. Move right in. Serene double fenced backyard and great neighbours. Walk to riverfront, library, schools, park and churches. This is a great family home at an affordable price. (id:35492)
Revel Realty Inc.
16 Dean Street
Port Dover, Ontario
PEACEFUL, BRIGHT AND SPACIOUS describe this open concept bungalow overlooking the Port Dover Marina and Lake Erie. Over 2300 sq. ft. of living including 3 bedrooms, 3 bathrooms and 2 kitchens. Main floor living includes a great room with a soaring 21 foot ceiling, four sided fireplace and two sets of patio doors leading to the three season sunroom with views of both the activity of the marina plus spectacular lake views. Entertaining is made easy with a dining area suitable for a crowd plus a county sized kitchen with lots of cabinets, an island and extra flex space suitable for casual dining. Primary bedroom features patio doors to a deck, walk in closet and an updated ensuite with a glass shower. Plenty of closets, a powder room and main floor laundry complete this level. The lower level has nice sized windows and could easily be used as an in-law suite. This level includes a family room with freestanding fireplace, full kitchen, two bedrooms, a 4 pc bath plus plenty of storage space. Live the Port Dover lifestyle, walking distance downtown to restaurants, shopping and the beach! (id:35492)
Gold Coast Real Estate Ltd. Brokerage
N/a Lot 111
St. Kitts, Ontario
Caribbean Island Living In Beautiful St. Kitts. Absolutely Stunning Architecturally Designed Villa Consists Of 6 Spacious Apartments. Top 2 Apartments Each Has 3 Bedrooms, An Ensuite, 2nd Bath, Open Concept Living/Dinning/Kitchen & Own Laundry-In-Suite. The Main Floor Consists Of 4 Apartments - Two Apartments Each Has 2 Bedrooms, Bath, Open Concept Living/Dinning/Kitchen & Own Laundry-In-Suite & Two Apartments Each With Bedroom, Bath, Open Concept Living/Dinning/Kitchen & Common Laundry Room Area. All 6 Apartments Come Fully Furnished. Metal Roof Villa, Completely Fenced Landscaped Yard, Parking For 8 Vehicles With 2 Car Garage. This Breath Taking Villa Is Located Close To All Amenities, Including The International Airport & Private Terminal, Restaurants, Shopping, Medical Clinic, The Royal St. Kitts Golf Course, Hotels. The View Of The Atlantic Ocean & Caribbean Sea Is Within Eye Vision & Only Minutes Away. All Apartments Are Rented Making Income Except Owners. This Is Your Opportunity To Invest/Live/Enjoy. **** EXTRAS **** Total 12 Bedrooms (Above Grade) (id:35492)
Vanguard Realty Brokerage Corp.
53 William Street
Kawartha Lakes, Ontario
Welcoming on William...Rich in history and charm, this centrally located four-bedroom Village family home has endless possibilities. The C1 zoning allows you to dream about work, live and play. Walk to all the amenities Bobcaygeon has to offer: schools, shopping, bakery, beer store, post office, beach, cafes and easy access to the local brewery/pub. Recently lovingly restored and renovated for the modern-day owner. Spacious eat-in kitchen with a massive island, plenty of counters and light. Back sunroom looking onto the garden with barbecue patio and play area. Second floor laundry, centre hall plan, with sitting area just before the exit to the upper deck. Magazine-worthy main bathroom with two-person shower, large primary bedroom, good old-fashioned hardwood floor and the best part, the secret back staircase. Two front rooms with loads of windows, currently being used as a family room/office and formal living room. Once upon a time this home was also the gallery of a well-known local artist. Own part of the towns history and make it your own. Just under two hours from the GTA with Lindsay and Peterborough within 40 minutes. Come take a look and be charmed by 53 William. (id:35492)
Sage Real Estate Limited
46 Gollop Crescent
Halton Hills, Ontario
Absolutely stunnign & unique. Welcome to 46 Gollop Cres! This charming home exudes pride of ownership with meticulosly maintained interirors & professional landscaping. Nestled on one of Georgetown's most coveted streets, its fully turnkey with comprehensive upgrades, inside and out, ready for to move in. The bespoke chef's kitchen features an lift island, quartz counters, & backsplash, along with a 6-burner wolf gas range, hood, built in Sub zero fridge, microwave/convection oven, dishwasher, and an additional chef's sink for added convenience. Ideal irrigation system that you can control from your smartphone, offering ease & efficiency in maintaining your beautiful landscape. The robust security system includes nine strategically placed cameras, including inside the garage. Enjoy the luxury built-in speakers in the bathroom, ensuring a seamless blend of entertainment & comfort. **** EXTRAS **** 9 cameras surrounding the exterior property. Automated sprinkler system. Outdoor aluminum gazebo. (id:35492)
Cityscape Real Estate Ltd.
8182 Hornby Road
Halton Hills, Ontario
*INVESTMENT OPPURTUNITY OF LIFETIME* *BUY AS RESIDENTIAL & DEVELOP AS INDUSTRIAL* *PRESTIGE INDUSTRIAL* Comes In the Phase 1B Employment Area Secondary Plan, Adjacent Properties Already In Industrial Development Stage With The City In FRONT, BACK AND SOUTH Side Of The Property. Beautiful 5 Bedroom, Well Maintained House In Approx. 1 Acre In Halton Hills. A lot of space for parking. Close To Toronto Premium Outlet Mall, Schools, Parks And Transit. **** EXTRAS **** All Elf's, All Window Coverings, Fridge/Stove, Washer, Dryer, Main Floor Kitchen Access To The Deck. (id:35492)
RE/MAX Gold Realty Inc.



