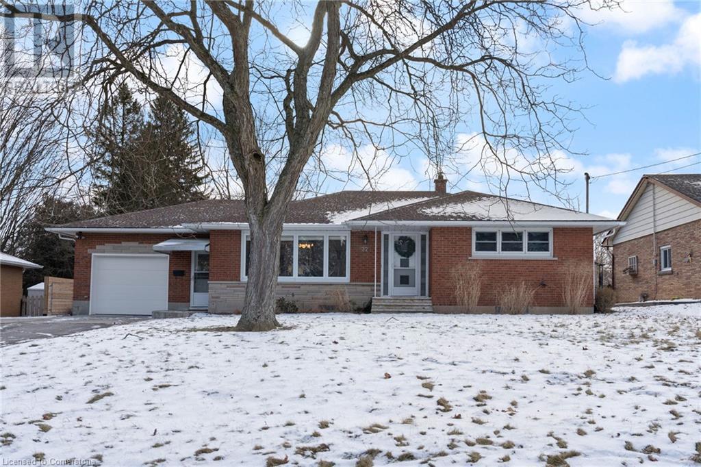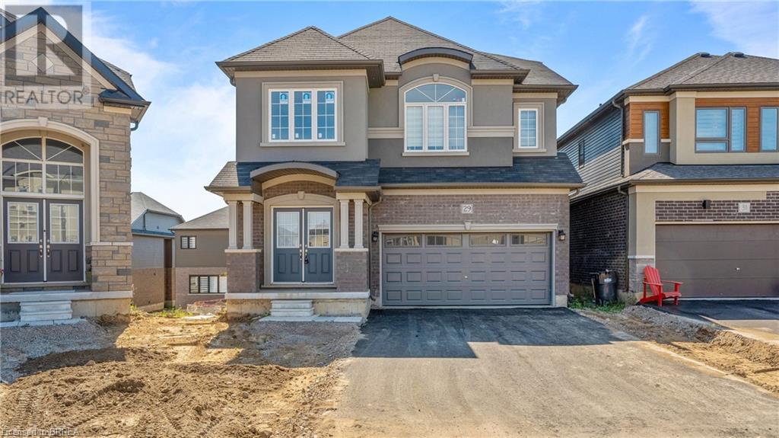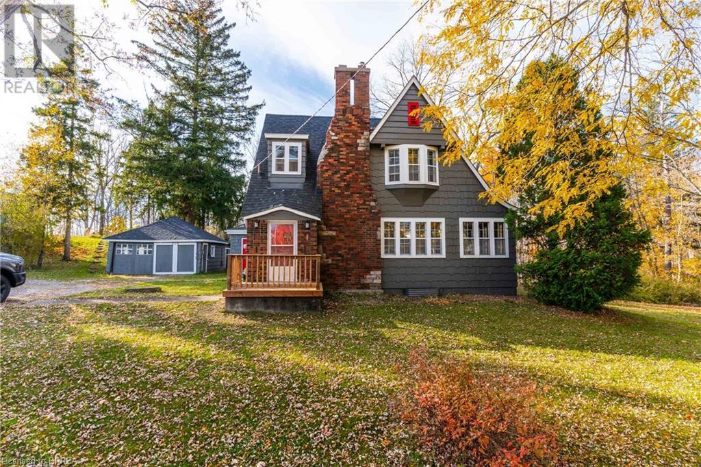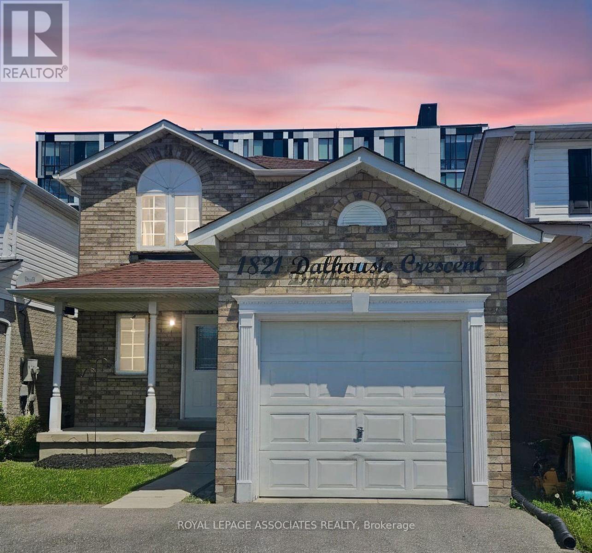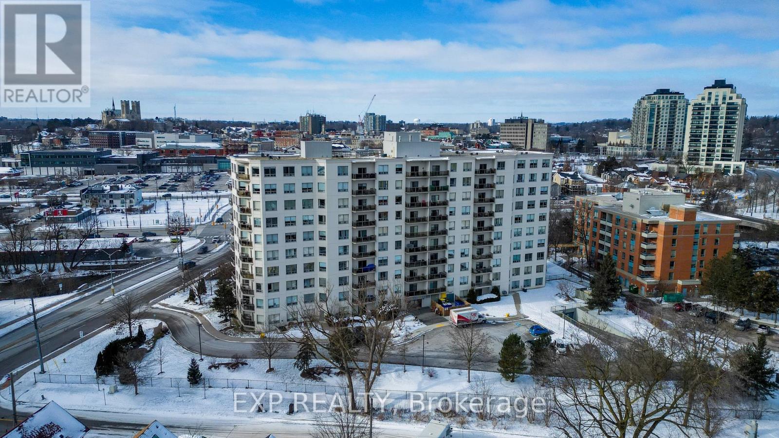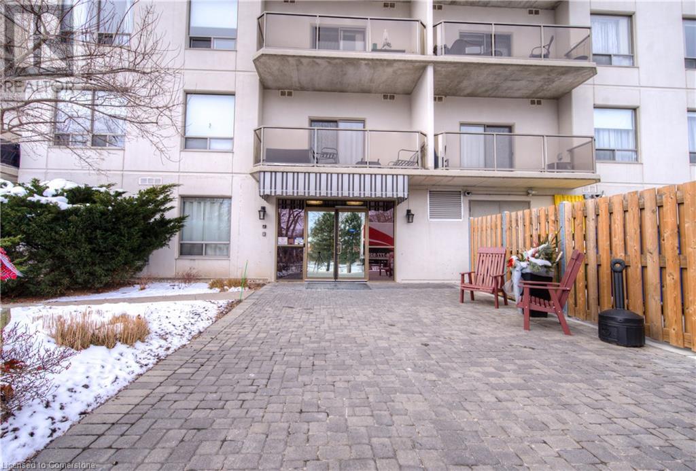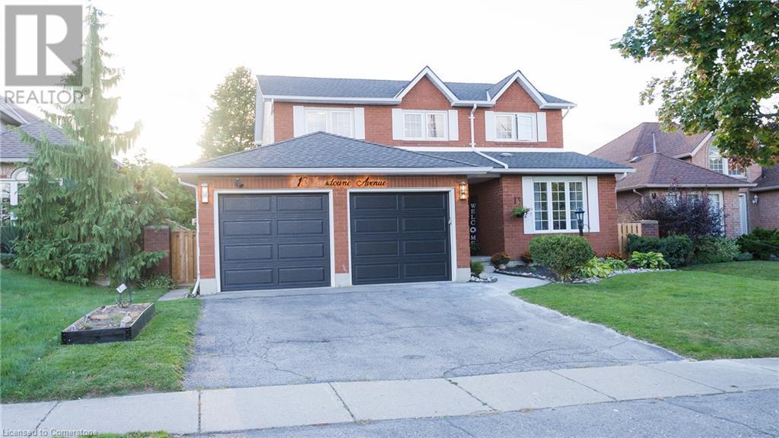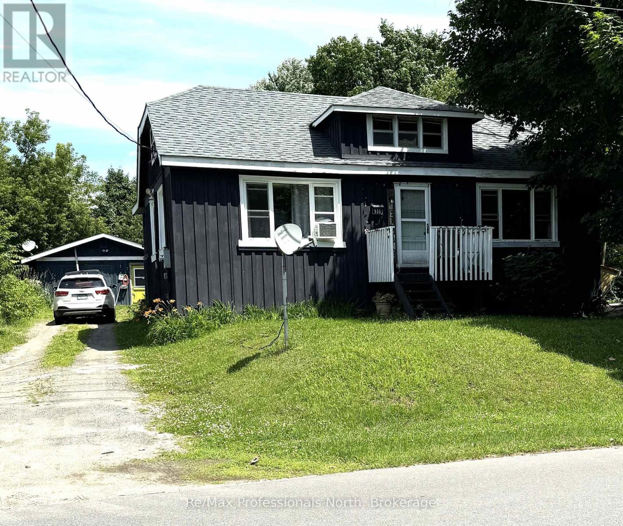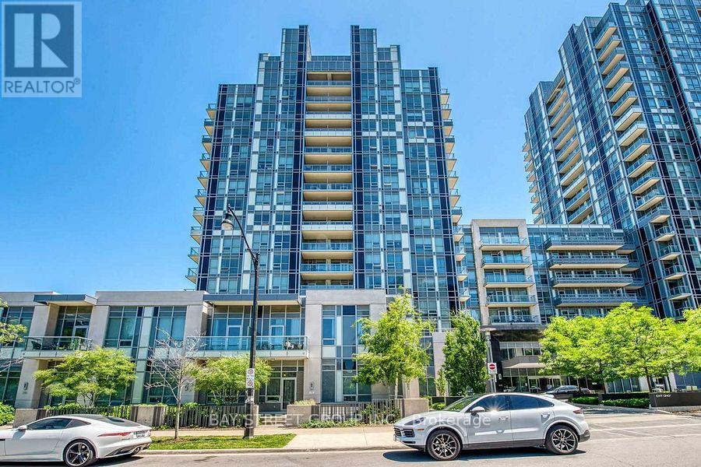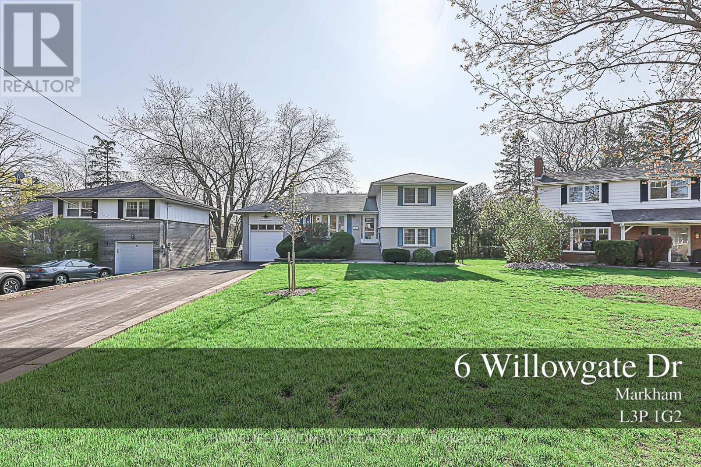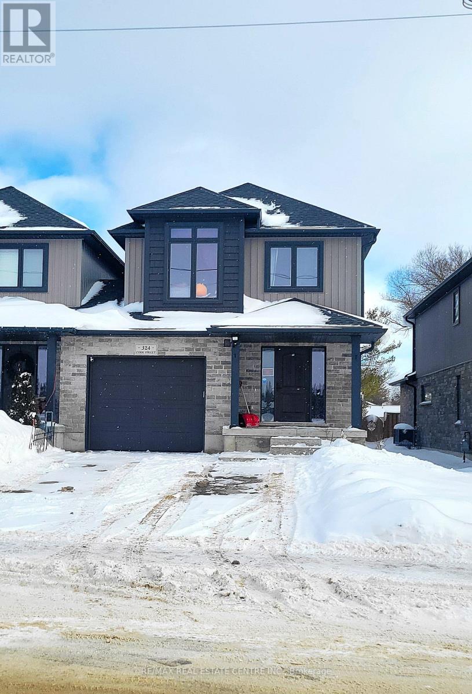421 - 560 Rideau Street
Ottawa, Ontario
Welcome to this beautifully appointed Richcraft suite in the heart of Ottawa's vibrant core, at The Charlotte. This luxurious 1-bedroom, 1-bathroom condo offers a blend of modern style and functionality, delivering the perfect urban retreat. The open-concept design with southern exposure bathes in natural light. A sleek kitchen features premium quartz countertops and European style stainless-steel appliances flows into the spacious living area with easy access to a private balcony. The generously sized bedroom offers ample closet space while the 3-piece bathroom adds a touch of luxury with its contemporary finishes. Additional conveniences include in-unit laundry and a storage locker. Enjoy exceptional amenities that elevate the living experience, including a terrace and BBQs and lounge area, an outdoor pool, a party room for events, a yoga studio and gym for fitness enthusiasts, a games room for entertainment, a dining room for socializing, a guest suite, and concierge service for convenience. Just steps away from some of Ottawa's best attractions- the Rideau Centre, Byward Market, Ottawa U, and more! Whether commuting via the O-train or enjoying a leisurely walk to Parliament Hill or Centretown, everything you need is right at your doorstep! Bedroom photo is virtually staged. **** EXTRAS **** Condo Fee Includes: Air Conditioning, Amenities, Common Area Hydro, General Maintenance and Repair, Heat, High Speed Internet, Insurance, Management Fee, Recreation Facilities, Reserve Fund Allocation, Snow Removal. (id:35492)
RE/MAX Absolute Walker Realty
32 Charlton Crescent
Simcoe, Ontario
Welcome to this well-maintained 3-bedroom home nestled in the south end of Simcoe. Perfectly designed for family living, this property offers a blend of comfort and modern updates throughout. The heart of the home features a large, open kitchen with brand-new countertops, a stylish sink, and a recently installed dishwasher. The kitchen seamlessly flows into a bright sunroom, offering picturesque views of the deep, fully fenced in backyard. The updated bathroom boasts a new tub and countertops, adding a fresh, contemporary touch. Downstairs, the finished recreation room and games area provide ample space for family activities or entertaining friends. Additional upgrades include flooring, new garage door and some paint and light fixtures. With its unbeatable location, spacious layout, and thoughtful updates, this home is ready to welcome its next owners. Come see for yourself. (id:35492)
RE/MAX Erie Shores Realty Inc. Brokerage
33580 Fifth Line
Southwold, Ontario
Welcome to the country! If you love homes with character, this one is for you! This charming century brick home has room for the whole family! Located on a quiet, paved road, you will enjoy morning coffee on your 32'x16' deck, or if it's raining, retreat to the large covered front porch. Inside, you will find a convenient laundry room off the kitchen, a 3pc bath, and a 14' mudroom. Comfy living room with a gas fireplace flows to another large family room featuring classic stained glass windows. A spacious bright office finishes off the main floor. Up the main staircase, you will find 4 bedrooms, including a Master that is 22'x14'! Down the hall is a 3 pc bath with an antique freestanding tub. How about your own Sauna to unwind in after a long day! There is also a second set of stairs that exit to the kitchen. Outside, you will find another deck located behind the house with views of the fish pond, private yard with mature trees and open fields. Outbuildings include a 30'x40' Steel quonset hut with hydro/water, a chicken coop and a 21'x40' drive shed. Approximately 7 acres total with A1 zoning allows the possibility of livestock. Only a few minutes drive to Iona Station, Shedden, and the Fingal Wildlife Park, 20 minutes to St. Thomas. (id:35492)
Elgin Realty Limited
3 Creighton Street
Kingston, Ontario
If you have the skills this is the property for you. Located just one street north of the corner of Princess St. and University Ave the potential here is huge. The lot size is 64.5 x 75 and zoned B3. Zoning allows business and residential use. Access to the building will not be permitted during the selling time period. The interior has been emptied of owner possessions. Offer guidelines are required. Opportunity is knocking -will you answer the call? (id:35492)
RE/MAX Finest Realty Inc.
4 Bendamere Drive
Grimsby, Ontario
Spacious and Gracious 3+1 Bedroom Home on large property in sought-after waterfront neighbourhood. Short stroll to lakeside park. Fully finished top-to-bottom, beautifully maintained inside and out. Great home for in-law accommodation with separate entrance. Features include: Main floor family room with wood burning fireplace, main floor laundry, updated kitchen with abundant cabinetry, C/Air, C/Vac, appliances including double oven, gas fireplace in bright rec room, new washer 2022, dryer, new eavestrough 2021, new furnace 2015, windows replaced, 3 sheds, cold cellar, gas hookup for BBQ, outdoor water feature, long double driveway to accommodate 6 cars, inside entry to 1.5 car garage, large deck and patio for family gatherings. Short walk to school, waterfront trail, and 2 minutes to QEW access, wineries, and conveniences. A pleasure to show! (id:35492)
RE/MAX Garden City Realty Inc.
30 Frontier Avenue
Orillia, Ontario
Discover the perfect blend of comfort and convenience in this charming raised bungalow, ideally situated on a 50' x 127' lot in Orillia's desirable North Ward. Featuring 3 bedrooms and 2 full baths, this home offers a spacious and functional layout designed to meet all your family's needs. The separate living and dining areas are ideal for gatherings, while the bright eat-in kitchen with newer appliances, large windows and walkout, provides access to a terraced, fully fenced backyard. Enjoy outdoor living on the expansive deck, complete with a newer hot tuba serene space for relaxation and entertaining. The fully finished basement includes a cozy gas fireplace and a separate entry, offering endless possibilities for a family room, home office, or extended family. Additional highlights include a double car garage with inside entry, newer appliances, newer front windows and doors, newer gutters, added insulation for energy efficiency, and a water purification system. Conveniently located close to schools, parks, and shopping, this home is perfectly positioned for modern family living. (id:35492)
Century 21 B.j. Roth Realty Ltd. Brokerage
117 Christopher Drive
Hamilton, Ontario
Welcome to 117 Christopher Drive. This exquisite bungalow was custom built to perfection and boasts over 4000 sq ft of finished living space including 2+2 bedrooms, 5 bathrooms & 2 fully equipped kitchens. Perfect for extended families with full in-law suite which offers 8.5ft ceilings & a private walk-up to the garage & side door. This home is an entertainer's paradise with covered deck, inground salt water pool installed in 2020 & outdoor bathroom. (id:35492)
RE/MAX Escarpment Realty Inc.
29 Stokes Road
Paris, Ontario
Discover this newly built detached home in Paris, Ontario! This stunning home features four bedrooms, 3.5 bathrooms, and over 2800 square feet of stylish living space. The carpet-free main floor features a spacious kitchen, complete with an enormous pantry, ample cupboard space, and an island for food prep. The dining and living areas are open concept to the kitchen, perfect for entertaining family & friends. Upstairs you'll find your expansive primary suite with a large walk-in closet and ensuite bath with double sinks & soaker tub. Three additional bedrooms, two full 4pc baths, and in-suite laundry complete the 2nd level. The attached double garage adds convenience and practicality, while the unfinished walk-out 9 foot basement invites you to customize it to your taste. Located in Paris, this home is just a short walk from schools, parks, and the Brant Sports Complex, ensuring ease of access to activities for your family. Situated minutes to highway access, commuting is a breeze. Paris, Ontario is a charming community, ideal for raising a family - don't miss the chance to make this house your home and enjoy an extraordinary living experience! (id:35492)
RE/MAX Twin City Realty Inc
RE/MAX Twin City Realty Inc.
394073 County Road 12
Amaranth, Ontario
Wonderful Country 3+2 Bedroom Bungalow on a well maintained Acres. Easy to get to on paved road, super close to schools, Orangeville, Shelburne & Grand Valley. Nicely set back from road /paved driveway, lots of parking. Detached oversize 24'x24' 2 car garage. Beautiful stone walkway to front entrance. Open concept main level. Living room with large bay window & natural gas fireplace. Open to updated eat-in kitchen w/gas stove. /W/O to deck. 3 bedrooms, 2 large bath with sept tub. Large sunroom. (id:35492)
Royal LePage Citizen Realty
856 Oceane Street
The Nation, Ontario
Well-maintained and beautiful property built in 2014 on a cul-de-sac. Hardwood floors on main level, finished basement, walk-in shower in master bath, and 3 large bedrooms. It is a beautifully landscaped in both front and backyard nestled in the lovely community of Limoges. It is a short 25 minute drive from Ottawa. **** EXTRAS **** *For Additional Property Details Click The Brochure Icon Below* (id:35492)
Ici Source Real Asset Services Inc.
6 Wrenwood Court
Markham, Ontario
This spectacular Executive home offers Timeless Elegance in Sought After Wrenwood Court, the Sherwood Forest of Unionville. You're Greeted with a regal acacia wood door & majestic custom designed wrought iron staircase. Recently renovated ""Best Kitchens"" gourmet kitchen with 9' island. farmhouse sink, hot water dispenser, double wall oven, coffee station, bar fridge, bay window bench seating & plenty of storage with high end Luxor cabinets. $400,000 plus spent on upgrades. Spacious rooms in a family friendly versatile layout; library may be office, den, or media room. Retreat to your primary suite with a spa inspired ensuite with jet tub, wood-burning fireplace & walk-out to private deck. Finished basement with dual staircase access has media room, recreation room with wet bar, and kitchen/gym area with bonus storage. Garage has EV charger & tandem storage. Backyard paradise with extensive decking & pool surrounded by mature lush greenery & perennial gardens, offering privacy & relaxation. Yours awaiting many joyful memories. **** EXTRAS **** Regal entry with Private porch, Gourmet kitchen, Inground pool, Professionally landscaped, EV charger (id:35492)
Century 21 Leading Edge Realty Inc.
17 Trails End
Collingwood, Ontario
Over 3,600 sq ft of finished living space! Sought after Mountain View Estates with lots of privacy on your 90X224 ft lot and as an added bonus, you have shared ownership access to 6.3 acres of trails and the Silver Creek. Enjoy morning coffee on your covered front porch or an evening beverage on your back deck overlooking mature trees and beautifully maintained gardens. This 3 bed (plus Den in basement), 3.5 bath custom family home features a main floor primary bedroom with Maple flooring and your own ensuite. A number of recent upgrades including: Exterior stucco repainted in 2022; new furnace 2022; paved driveway 2022; new eavestrough 2021; garage door, insulation and pot lights 2022; new rear deck 2023. Main floor is highlighted by spacious foyer, large dining room with wood burning f/p and California Shutters, open concept livingroom/kitchen that features freshly sanded and stained ash floors, a beautiful feature wall, loads of natural light, granite counters, 5 burner gas cook-top and plenty of space to entertain. Don't forget your main floor laundry (newer washer/dryer), 2pc powder room and walk-out to your private backyard. Upstairs you'll find two large bedrooms with California Shutters and a 4pc bath, where the natural light continues to flow. Full finished basement is highlighted with a wood burning fireplace in the freshly painted family room, a den which allows for a number of uses, a large space for a home gym and 3pc bath with your own Indoor Sauna! When you're enjoying your fully fenced backyard, you'll love to know an irrigation system is already in place, the lawns/gardens have been well cared for over the years and there is a gas line in place for your BBQ. Shingles on the house were re-done approx 10 years ago and the shingles on garage redone approx 3 years ago. As a bonus, all ducts have been recently cleaned. Take advantage of this great location being minutes from Blue Mountain, Private Ski Clubs, Trail System and downtown Collingwood. (id:35492)
Royal LePage Locations North
77 Talbot Road
Toronto, Ontario
Blake Avenue and 154 feet of frontage on Talbot Road, spanning approximately 0.8 acres. Aperfect corner site, making it an ideal investment for developers and builders. The Site islocated in the Newtonbrook Neighbourhood of Toronto and approximately 635 metres northwest ofYonge Street and Finch Avenue intersection. The Site is a Riders Paradise, exceptionallywell-connected by public transportation, situated just 485 metres from the nearest entrance tothe Finch subway station, which is located on TTC Line 1. Finch Subway station has connectionsto both GO Transit and York Regional Transit routes, as well as several TTC Bus routes. TheAgency is pleased to introduce a rare and exceptional development site offering a uniqueassembly package of five properties: 75 Talbot Road, 77 Talbot Road, 79 Talbot Road, 137 BlakeAve, and 139 Blake Ave (the Site). The Site is currently developed with five single detachedresidential dwellings. This combined offering provides an impressive 253 feet of frontage onBlake Avenue and 154 feet of frontage on Talbot Road, spanning approximately 0.8 acres. Aperfect corner site, making it an ideal investment for developers and builders. The Site islocated in the Newtonbrook Neighbourhood of Toronto and approximately 635 metres northwest ofYonge Street and Finch Avenue intersection. The Site is a Riders Paradise, exceptionallywell-connected by public transportation, situated just 485 metres from the nearest entrance tothe Finch subway station, which is located on TTC Line 1. Additionally, the Site benefits fromits proximity to shops, restaurants, and amenities at Yonge and Finch, offering a dynamic andconvenient urban lifestyle for future residents. (id:35492)
The Agency
301 - 162 Martindale Road
St. Catharines, Ontario
Welcome to this beautiful 1 bedroom, 1 bathroom condo located in sought after Grenadier Place! Located close to hiking trails, shopping, restaurants, the hospital, the QEW and Hwy 406. The kitchen has newer appliances with a built-in, low profile microwave and under-cabinet lighting. The bedroom offers a large closet with a built-in shelving unit and room for a king size bed. There is an in-suite laundry room for added convenience. Expansive floor to ceiling windows in both the bedroom and living room let in plenty of natural light during the day and beautiful evening sunsets. Condo fees are affordable and include hydro, water, heat, air conditioning, and cable tv. Amenities include an indoor salt water pool, hot tub, sauna, exercise room, workshop, library, games and party room, outdoor BBQ station, indoor car wash station and plenty of visitor parking. A prime indoor parking spot located close to the elevators is included as well as a storage locker. Don't miss out on this opportunity! (id:35492)
Royal LePage NRC Realty
122 Norham Road
Trent Hills, Ontario
Welcome to this charming 1.5-story home nestled in a quaint community, offering the perfect blend of comfort and character. This delightful property features 3 bedrooms and 1 full bath, ideal for small families or first-time buyers. The spacious eat-in kitchen boasts stainless steel appliances and a center island with seating, perfect for casual meals or entertaining. A bright and airy foyer welcomes you inside, and the main floor laundry adds convenience to your daily routine. Step outside to a low-maintenance, fully fenced yard complete with a deck and cozy firepit, ideal for outdoor gatherings. The large 12x24 shed, equipped with electricity, double door entry, and a durable steel roof, offers ample storage for all your outdoor accessories. This home is a must-see! **** EXTRAS **** Click On Multi Media For More Info: Photos & Floorplan. Mins to Destination Village of Warkworth and Castleton, short drive to Campbellford's Waterfront Community & Under 2Hrs To GTA (id:35492)
Royal LePage Terrequity Realty
134 Ellendale Drive
Toronto, Ontario
Lovely and Spacious 5 Bedroom Home, Backing Onto Greenspace. Located In The Peaceful And Desired Dorset Park Neighbourhood. Combined Living And Dining Rooms With Gleaming Hardwood Floors. Lovely Kitchen Reno (2013) With Quartz Counter & Under Cabinet Lighting. 2 Convenient Main Floor Bedrooms (One Features A Walkout To Deck), Freshly Painted Throughout. 3 More Spacious Bedrooms Upstairs. New Vinyl Flooring In Upper 2 Bedrooms & Hallway. 2 Bathrooms. 3 Entrances Into Home (Front, Back. And Separate Side Entry). Partially Finished Basement. Approximately 1488 Square Feet Above Ground + 900 sf In Basement (MPAC). Private 40' x 125' Lot With Gate At Back Of Property. Great Outdoor Space For Kids, Pets, Or Gardening. 2 Parking Spaces. Close To Public Transit, Shopping, Dining, Schools And Parks. A Wonderful Home To Raise Your Family. Welcome Home! (id:35492)
Royal LePage Connect Realty
150 Albany Avenue
Hamilton, Ontario
This charming 3- bed, 1-bath bungalow in the desirable east end of Hamilton is the perfect starter home or ideal for those looking to downsize. With its cozy layout and great location, it offers a fantastic opportunity to enter the housing market or enjoy a more manageable living space in a vibrant community. Don't miss out on this gem! (id:35492)
RE/MAX Escarpment Realty Inc.
319 Cockshutt Road
Brantford, Ontario
Escape to the Country on 5+ acres with mature trees & serene stream running thru your property! 1920's Craftsman Gem! Discover the perfect blend of vintage charm & rural tranquility neslted amongst picturesque landscape. Mature hardwood bush, lots of wildlife this peaceful retreat offers 3 bedrooms 1.5 storey family home that has been thoroughly refreshed to provide a clean and inviting living space, open concept kitchen family room, hardwood floors, natural wood trim, wood staircase, french doors leads you to living room & dining room, sunroom off of living room could be ideal den/office, detached 2 car garage & barn, circular driveway, plenty of parking for your guests, lots of expansion possibilities or room to build your dream shop or studio, forced air natural gas furnace, central air, 100 amp electrical, LED lighting, newer re-shingled roof, some plumbing updates including water softener, UV well water purification, immediate possession available to be able to move in to enjoy Christmas in your new country home! This rare gem offers incredible value and seclusion yet is minutes to city's conveniences. Don't miss out on this country property! (id:35492)
Century 21 Heritage House Ltd
1759 King Street E Unit# 15
Hamilton, Ontario
Welcome to Unit 15 - 1759 King Street East at King's Forest Apartments. This one-bedroom co-operative apartment has undergone recent renovations, custom kitchen w/ stainless steel appliances & quartz counters, all new windows, new vinyl flooring throughout, an open concept space for easy movement. 1 bedroom is of considerable size, and the bathroom has been completely renovated, featuring a walk-in shower with a sleek glass door. Stylish barn door & new pot lights throughout. A pantry/ storage space is included, providing all the necessary amenities for comfortable living. Private storage locker and laundry facilities. Quiet outdoor relaxing space. For a monthly fee, a private parking space is available for rent. Prospective buyers must receive approval from the Co-op Board of Directors. VTB (Vendor Take-Back) financing is available subject to approved credit and terms. Conveniently located within walking distance to all essential daily services, and with easy access to the highway for your commuting needs. Great location, public transit is just a few steps away. Move in ready! (Monthly fee includes: ($290.00) Building Insurance, Condo Taxes, Exterior Maintenance, Heat, Water. (id:35492)
RE/MAX Escarpment Realty Inc.
1821 Dalhousie Crescent
Oshawa, Ontario
OWNER MAINTAINED DETACHED home, great investment opportunity in North Oshawa with 3 SPACIOUS BEDROOMS, 3 updated washrooms, and finished basement. Perfect for first-time home buyers or investors seeking guaranteed positive cash flow from rental income. The kitchen features stainless steel appliances, quartz countertops with an island that walks out to a deep backyard with a custom deck and gazebo to entertain guests and parallel parking. Prime location with easy short and long term rental prospects. Steps to UOIT/OnTechU and Durham College, public transit, parks, convenience stores, shopping malls, Costco and so much more! Steps to the proposed Simcoe Street Rapid Transit project. See extras for full list of upgrades! **** EXTRAS **** Newer High Efficiency Appliances- Stove, Fridge, Dishwasher, Washer (2023), Dryer, Pot Light Fixtures, Window coverings, Furnace (2021), Driveway (2021), Roof (2017), Gazebo (2022), Thermostat (2022). (id:35492)
Royal LePage Associates Realty
414 - 676 Sheppard Avenue E
Toronto, Ontario
Welcome to Shane Baghai's Premier Boutique Condo in Bayview Village! Discover elevated living in this prestigious corner unit, Suite 414, located in the heart of one of Toronto's most sought-after neighbourhoods: Bayview Village. This stunning 2-bedroom residence offers unobstructed North-East views, bringing in an abundance of natural light and showcasing the beauty of the surrounding area. The expansive primary suite has a 3 piece ensuite and a large walk-in closet. The 2nd bedroom has built-in shelving and is perfectly located across from the primary suite and down the hall from the communal living area. Both bathrooms are exquisitely finished with marble tiles and top notch fixtures. Perfectly blending flow and functionality, this spacious suite is designed for both relaxation and entertaining. Built by the renowned Shane Baghai, known for quality craftsmanship and sophisticated design. You will not be disappointed with this suite. **** EXTRAS **** 2 generously-sized bdrms thoughtfully situated away from the main living space, ensuring peace & privacy. Just minutes away from major highways (401/DVP/404) & steps from Bayview Village Shopping Mall, restaurants, & the subway (TTC). (id:35492)
RE/MAX Ultimate Realty Inc.
1478 Glencairn Avenue
Peterborough, Ontario
YOU DESERVE TO LIVE HERE! FABULOUS WEST END LOCATION!!! WALKING DISTANCE TO PRHC! This house is going to feel like home the moment you walk through the front door! Tastefully decorated and move-in ready bungalow! Walking distance to great schools like St. Teresa and Westmount Elementary Schools and to St. Peter's High School. Pretty landscaping boarders the front porch which gives you a lovely spot to sit while having your morning coffee. This home is loaded with charm! You will LOVE the view out the large living room windows that overlook the peaceful backyard! The electric fireplace in the living room has a beautiful stone surround and a walnut mantle making this a stunning feature in this space. The hardwood floors are original on the main floor. The floors in the dining/living room have been re-stained in a rich dark colour and the crown molding adds wonderful character to this space. The dining room offers a nice space for entertaining! The classic galley kitchen is so versatile with nice cabinets, stainless appliances, under cabinet lighting, backsplash and a double sink and more pretty views of the backyard. There are 3 bedrooms on the main floor all with double closets. Two of the bedrooms are carpeted with original hardwood flooring underneath. There is an updated m/f 4pc bathroom and a large linen cupboard. Downstairs you will find a very spacious, carpeted family room, large 4th bedroom with an egress window & large closet, a large, bright laundry room & lovely 3 pc bathroom. These spaces were updated within the last 6 years. The utility/storage room is also a good size. The backyard deck offers a perfect, private space for outdoor dining and entertaining. The backyard property slopes down to the property line. This is a FABULOUS neighbourhood! This is a pre-inspected property! (id:35492)
Bowes & Cocks Limited
616 - 7895 Jane Street
Vaughan, Ontario
Won't Last Long! Packed with Custom Upgrades, Including: New Farmhouse-Style Flooring, a Custom Built-In Closet in Primary Bedroom, a Custom Kitchen Island with Quartz Countertop, Upgraded Pendant and Undermount Lighting, Built-in Shelves, Updated Lighting, and Soaring 9-Ft Ceilings. Enjoy a Private Balcony Oasis with Upgraded Soft Plexy Floors and a Privacy Wall, Perfect for Relaxing or Entertaining. Steps from the Subway and Public Transit, and just minutes to Vaughan Mills, Canada's Wonderland, York University, Seneca College, the New Hospital, Top Restaurants, Coffee Shops, and Major Highways (400/407). Resort-Style Amenities Include: a 24-Hour Concierge, Gym, Whirlpool, Sauna, Steam Room, Yoga Room, Private Party Rooms, Theatre Room, Free Visitor Parking and more. **** EXTRAS **** Amazing Amenities - Whirlpool, Steam Room, Sauna, Gym, 2 Dining Rooms with Private Kitchens, Outdoor BBQ and Lounge Area, Games Room, Yoga Room, Technology Room, Theatre, 24 Hour Concierge and Free Visitors Parking. (id:35492)
RE/MAX Hallmark York Group Realty Ltd.
901 - 60 Wyndham Street S
Guelph, Ontario
Leave the snow shovels and lawn mowers behind! This stunning 9th floor end unit offers breathtaking sunrise views through expansive floor to ceiling windows. Spanning over 1200 sqft the open concept design seamlessly blends the living, dining, and kitchen areas complete with a stylish custom built island, 9' ceilings, and elegant crown molding. Enjoy 2 spacious bedrooms, 2 full baths, and 2 walk-in closets, plus a convenient insuite laundry room. The kitchen was fully updated in 2020 complete with quartz counters and a custom designed island providing additional seating for friends and family. Included are 5 appliances, all with extended warranty plus a R/O system. Enjoy your own private balcony with no other neighbours in sight and some pretty amazing views. BONUS TWO OWNED PARKING SPOTS! Take advantage of fantastic building amenities, including an exercise room, multi purpose party room, and guest accommodations. Located steps from downtown, you'll have easy access to restaurants, the library, GO transit, shopping, the river, and nearby trails. Experience the perfect blend of luxury, comfort, and convenience your new home is waiting for you! (id:35492)
Exp Realty
60 Wyndham Street S Unit# 901
Guelph, Ontario
Leave the snow shovels and lawn mowers behind! This stunning 9th floor end unit offers breathtaking sunrise views through expansive floor to ceiling windows. Spanning over 1200sq ft the open concept design seamlessly blends the living, dining, and kitchen areas – complete with a stylish custom built island, 9' ceilings, and elegant crown molding. Enjoy 2 spacious bedrooms, 2 full baths, and 2 walk-in closets, plus a convenient insuite laundry room. The kitchen was fully updated in 2020 complete with quartz counters and a custom designed island providing additional seating for friends and family. Included are 5 appliances, all with extended warranty plus a R/O system. Enjoy your own private balcony with no other neighbours in sight and some pretty amazing views. BONUS – TWO OWNED PARKING SPOTS! Take advantage of fantastic building amenities, including an exercise room, multi purpose party room, and guest accommodations. Located steps from downtown, you'll have easy access to restaurants, the library, GO transit, shopping, the river, and nearby trails. Experience the perfect blend of luxury, comfort, and convenience – your new home is waiting for you! (id:35492)
Exp Realty (Team Branch)
665 Lansdowne Avenue
Woodstock, Ontario
Discover Luxury Living in this Beautifully Renovated 2 Storey, 3 Bedroom, 4 Bathroom Condo Town in the Heart of Woodstock. Offering 2,090 Sq.Ft. of Bright Living Space plus a Walk-Out Basement. The Home features Modern updates like Luxury Vinyl Plank Flooring, a Gas Fireplace and 2 Private Decks. The Updated Eat-In Kitchen boasts Quartz Countertops and Crown Moulding Accents. Upstairs, the Primary Suite includes a Private Balcony, Walk-In Closet and 5pc Ensuite. With a Finished Basement, 2 Car Garage and Access to Pittock Lake Trails, This Home combines Style and Convenience. Enjoy Community Amenities like an Inground Pool and Tennis Court. (id:35492)
Ipro Realty Ltd.
413 Lansdowne Avenue
Woodstock, Ontario
WOW! Beautiful 4 bedroom 4 bathroom family home, with double car garage, large lot, and new INLAW SUITE! Featuring plenty of parking, charming front porch, and front entry, leading to a large and spacious foyer. This home is open, bright, and a true delight. Plenty of living space and an excellent layout. Main floor bathroom, main floor laundry. Large family room or potential grand dining room, the kitchen is stunning and recently renovated featuring granite countertops, stainless steel appliances, pantry, breakfast bar, and a sliding patio door to a renovated deck and large private yard with playset, shed, BBQ area, and more. The open dining and family room is a space you will really enjoy. Elegant updated curved stairway to the second floor. The primary bedroom is very large and has double closets and ensuite bathroom. 2 additional large bedrooms and an additional bathroom with double sinks. In the basement, there is a large rec room, as well as a new inlaw suite with full Kitchen. The basement has a new and very nice full bathroom as well. Updates include: Almost all new windows, all new doors besides back door to garage, new garage doors with openers, newly renovated rec room, New water softener, updated landscaping, freshly painted, newly added kitchen bar and pantry. Furnace and AC new in 2021. Close to everything Woodstock has to offer, as well as the 401. Book your showing ASAP! (id:35492)
Keller Williams Innovation Realty
207 - 10 Honeycrisp Crescent
Vaughan, Ontario
2023 Built by Menke's Mobilio Spacious And Modern , Spacious and Bright one of the largest 803 sqft 2-Bedroom Plus Study corner unit, The Kitchen Features Integrated Appliances, Quartz Countertops, And Ample Storage Space, Two Large Balconies With Beautiful Views, High Ceilings, Underground Parking and Locker included, fully equipped Fitness center with separate cardio & Weight rooms, pet wash station, party room for entertaining guests, yoga studio, 24-hr concierge, Create location! Walmart across the road, Ikea right by it's side. Easy access to Highway 400 and 407. Walking distance to Vaughan Metro Subway. Costco and Cineplex nearby. **** EXTRAS **** Condo fee In Addition Cost: Underground Parking P1-298 ($57.78) Maintenance fee & Locker P1-210 ($17.33) Maintenance fee (id:35492)
Homelife Superstars Real Estate Limited
1008 - 7171 Yonge Street
Markham, Ontario
Prestigious ""World Of Yonge""Luxury Condo Located In Heart Of Thornhill. Bright And Spacious Corner Unit Features 2 Bdrms+2 Baths With Incredible Layout And Unobstructed View. 9' Ceilin, Laminate Floor Throughout, Modern Concept Kitchen W/Tall Cabinets, Granite Counter Tops And Much More. Direct Access To Underground Grocery Store , Ttc, Visitors Parking, Restaurants, Aaa Amenities (id:35492)
Top Canadian Realty Inc.
153 Robert Perry Street
North Grenville, Ontario
Introducing The Radiant by Mattamy Homes. Beautiful 2585 sqft 4bed/4bath home nestled on a 36 Premium lot. The inviting front porch leads you into the foyer where you're greeted w/practicality & charm. A closet & powder room offer immediate functionality. Discretely positioned mudroom granting seamless access to both the garage & walk-in closet ensuring clutter-free living. The den & flex room blend into the expansive living room & open-concept Chef's kitchen, facilitating effortless entertaining. The 2nd level offers a versatile loft accompanied by a full bath & thoughtfully placed laundry room adorned w/its own linen closet. Secondary bedrooms boast ample closet space. Primary bedroom complete w/a spacious walk-in closet & upgraded ensuite featuring a glass shower. Fully finished lower level w/ a full bath. 200 AMP service. (id:35492)
Exp Realty
326 Branthaven Street
Ottawa, Ontario
A stunning detached home with a double garage and an open-concept layout blends style and functionality seamlessly. Gourmet chef's kitchen with high-end appliances and a well-maintained interior make it perfect for entertaining guests and culinary enthusiasts alike. On the second floor, you'll find 4 generously sized bedrooms and a versatile loft space, ideal for a home office or playroom. A beautifully landscaped backyard complete with interlocking patio and deck provides the perfect setting for outdoor relaxation and gatherings. Conveniently located near shopping and amenities, this home offers the perfect blend of luxury and convenience. Make this exceptional property yours today! (id:35492)
Home Run Realty Inc.
108 Lamadeleine Boulevard
Russell, Ontario
HERE IS YOUR FOREVER HOME! This stunning 4-bed, 4-bath Valecraft-built Stoneham model offers nearly 3000 sq ft of renovated living space. The main floor is a showstopper with a custom chefs kitchen (2022) featuring a sleek 10-ft quartz island, ideal for hosting and gathering - truly the heart of the home. The open layout flows into spacious living and dining areas. Main level laundry adds convenience. Upstairs, the primary suite boasts a large bedroom, walk-in closet, and updated ensuite with quartz double vanity. Three more bedrooms and a shared bath complete the upper level. The fully finished lower level, with a dry bar, is perfect for game or movie nights. Outside, enjoy the fenced backyard oasis with a deck, gazebo, and above-ground pool. The heated 2-car garage with a new insulated door completes the package. Recent updates: stone walkway/landscaping (2024), fence (2023), furnace (2023), AC (2021), roof (2018). Move-in ready and full of style. Call today for a private viewing! (id:35492)
Exp Realty
2201 - 3600 Brian Coburn Boulevard
Ottawa, Ontario
Experience modern living at its finest with The Daybreak model by Mattamy Homes. This brand new 845sqft condo features a spacious 2 bed/2 bath plus den layout. The kitchen boasts stunning quartz countertops and a stylish backsplash, creating a sleek and functional cooking space. Enjoy the elegance of luxury vinyl planks that flow seamlessly throughout the home complemented by smooth 9' ceilings that enhance the open feel. Step out onto your private balcony off the living room, perfect for relaxing and enjoying the view. Nestled in a prime location this apartment offers easy access to the great outdoors with nearby Henri-Rocque Park, Vista Park and the Orleans Hydro Corridor trail. For sports enthusiasts, the Ray Friel Recreation Complex and Francois Dupuis Recreation Centre are just a short drive away. Walk to shopping and restaurants. Convenience is at your doorstep with planned neighborhood retail spaces on the main floor and easy access to transit. No condo fees for two years! (id:35492)
Exp Realty
1060 Depencier Drive
North Grenville, Ontario
Welcome to Oxford Village in Kemptville! BRAND NEW detached home on a large lot. Mattamy's Cypress model is an exquisite 3215 sqft 4Bed/5Bath w/a double car garage. Enter the foyer where a den, powder room & walk-in closet offer immediate convenience. A flex room, perfect for a formal dining area, leads to a mudroom w/garage access. The kitchen features a large island that flows into the open-concept living room w/ample natural light, ideal for gatherings. The spacious primary bedroom boasts a walk-in closet & a tranquil 4piece ensuite featuring a walk-in shower w/glass enclosure & soaker tub. Upstairs you will find a cozy loft, full bath & laundry room. Secondary bedrooms all feature walk-in closets, w/bedroom two offering an ensuite. The fully finished lower level includes a full bath. Close to restaurants, beautiful golf courses, schools & walking trails. Floor plans & colour package attached. Images provided are to showcase builder finishes. Some photos have been virtually staged (id:35492)
Exp Realty
2213 - 3600 Brian Coburn Boulevard
Ottawa, Ontario
Experience modern living at its finest with The Journey model by Mattamy Homes. This brand new 720 sqft condo features a spacious 2 bed/1 bath layout. The kitchen boasts stunning quartz countertops and a stylish backsplash, creating a sleek and functional cooking space. Enjoy the elegance of luxury vinyl planks that flow seamlessly throughout the home complemented by smooth 9' ceilings that enhance the open feel. Step out onto your private balcony off the living room, perfect for relaxing and enjoying the view. Nestled in a prime location this apartment offers easy access to the great outdoors with nearby Henri-Rocque Park, Vista Park and the Orleans Hydro Corridor trail. For sports enthusiasts, the Ray Friel Recreation Complex and Francois Dupuis Recreation Centre are just a short drive away. Walk to shopping and restaurants. Convenience is at your doorstep with planned neighbourhood retail spaces on the main floor and easy access to transit. No condo fees for two years! (id:35492)
Exp Realty
930 First Street S
Gravenhurst, Ontario
Great family home at entry level to the real estate market. Now is your chance to own a home- one with lots of room for the whole family close to schools, shopping, restaurants, the rec. center and everything Gravenhurst has to offer. Located close to downtown, the ample back yard feels more like a country oasis. The primary bedroom is conveniently located on the main floor. Enjoy easy entertaining with a large back deck off the kitchen. The rooms are all filled with natural light and there is a big shop in the back for an extra hang out and a place to store toys. (id:35492)
RE/MAX Professionals North
Ph20 - 8 Nahani Way
Mississauga, Ontario
Unobstructed View, Penthouse with large open Balcony with sweeping city views, including distant glimpses of the Toronto skyline and lakeshore, In the Heart of Mississauga,2 Bedroom with DEN and 2 Washroom, Underground parking very close to Elevator, Large size Locker, Bright, open-concept layout, this unit is designed for both style and functionality. 9-foot ceilings, in-suite laundry, and contemporary finishes throughout, this unit is designed for modern living. Outdoor pool, rooftop terrace with BBQs, a fully equipped gym, a yoga studio, a sophisticated party room and lounge, a business center, a billiards room, guest suites, and more. Close to Highways 403,410,401.Next to new LRT. Near Square One Mall, Celebration Square, Sheridan College, Go Bus Terminal, School and Park.24/7 concierge service (id:35492)
Century 21 People's Choice Realty Inc.
51 - 2035 Asta Drive
Mississauga, Ontario
Renovated & Freshly Painted 3-Bedroom Townhouse In Prime Cooksville Neighborhood. Located On Quiet Street Yet Minutes To Public Transportation, Highways, Schools, Parks, Community Centers, Shops, Restaurants, And All Other Amenities. Open Concept Floor Plan With W/O Balcony From Living Room. Bright & Spacious Dining Room Combined With Kitchen. Finished Lower Level W/O To Backyard. 2 Parkings In Garage & Private Driveway. Low Maintenance Fee Includes Water & Exteriors (Windows, Doors, Roof, Lawn Mowing). New Hardwood Flooring Throughout (2022). New Furnace (2022). New A/C (2022). **** EXTRAS **** All Appliances, Light Fixtures & Window Coverings. Open House Saturdays & Sundays 2-4PM. (id:35492)
Homelife/miracle Realty Ltd
631 - 120 Harrison Garden Boulevard
Toronto, Ontario
Minutes to subway and all the amenitities such as grocery shopping, cinema, easy access to express way 401 &404. Solid hardwood floor, granite counter top. Immaculately maintained. 1 locker included. Open terrace provide enough space for gardening. South exposure provided full day natural light. (id:35492)
Bay Street Group Inc.
6 Willowgate Drive
Markham, Ontario
Top to Bottom renovated detached house in a premium pie lot in Desired Neighborhood. Front 55' and Rear 102' big lot. Surrounded by multi-million customized houses. Hardwood floor throughout, upgraded kitchen with SS kitchen appliances. Walk- out basement with separate entrance. Potential rental income if add kitchen.Walk to Milne Conservation park, 1 minute to Highway 7, close to school, library, community center, shopping mall, restaurants, supermarket. **** EXTRAS **** Existing light fixtures, window coverings, SS kitchen appliances (2020), A/C (2020), Furnace, Garage opener(2020), New Attic Insulation (2020) (id:35492)
Homelife Landmark Realty Inc.
40 - 205 West Oak Trail
Kitchener, Ontario
A Beautiful, Functional and Spacious Occupied Stacked Townhouse In Oak Trail, Kitchener! This Dazzling 909 Square Feet Resides In A Corner Upstairs Unit That Has 2 Large Bedrooms And A 4- Pc Bathroom Made With Granite Countertop. The Unit Is Very Aesthetically Designed. Living Room With A Cozy Couch And Also Perfect For Entertaining. Right Into The Kitchen With Modern Appliances, Cabinets And Granite Countertops, Chrome Faucets With Under-Mount Sink. Family Friendly Neighborhood, Within Walking Distance To Tim Horton's, Restaurants, Parks, Groceries, Medical Clinic, Pharmacy, Public Transit, Highways, And Much More. (id:35492)
Exp Realty
324 Cork Street
Wellington North, Ontario
This Beautifully Crafted Custom Freehold Townhome is the Perfect Family Home with Over 1700 Sq ft of Finished Living Space plus a Finished Lower Level. Open Concept Bright and Airy Living with Spacious Custom Kitchen with Pantry Wall, Centre Island, Stainless Steel Appliances. Combined with Well Appointed Dining Room Which Opens to Living Room w Vaulted Ceilings and Walk Out to Deck, and Large Fully Fenced Child and Pet Friendly Rear Yard. Main Floor is Completed by a 2pce Powder Room and the Most Convenient Mudroom with Walk Out to Garage. Upper Level Offers the Primary Bedroom with 3 Piece Ensuite, Walk In Closet and 2nd Closet. Second and Third Bedroom both with Picture Windows, Main Bath and Conveniently Located Laundry Complete the Upper Level. **** EXTRAS **** Need More Space? The Lower Level is Finished with a Rec Room, with Cozy Broadloom and Modern Decor. Plenty of Storage in Lower Level. HRV System, Owned Hot Water Tank. (id:35492)
RE/MAX Real Estate Centre Inc.
135 Glenway Circle N
Newmarket, Ontario
WELCOME TO 135 GLENWAY CIRC!THIS PREMIUM LOT BACKS ONTO A GOLF COURSE AND POND IN PRESTIGIOUS GLENWAY ESTATES. FEATURING 2316 SQ. FT. (PER MPAC), THE HOME BOASTS AN EAT-IN KITCHEN WITH A WALKOUT TO A LANDSCAPED YARD, A COZY FAMILY ROOM WITH A GAS FIREPLACE, AND ELEGANT LIVING AND DINING ROOMS WITH FRENCH DOORS. THE SPACIOUS MASTER INCLUDES A 5-PIECE ENSUITE.THE FINISHED BASEMENT OFFERS TWO SEPARATE UNITS WITH A SIDE ENTRANCE, IDEAL FOR ADDITIONAL INCOME. STEPS TO UPPER CANADA MALL, PARKS, TRANSIT, AND MINUTES TO HIGHWAYS, HOSPITALS, AND DOWNTOWN NEWMARKET! **** EXTRAS **** Fridge, Stove, Dish Washer, Washer & Dryer. (id:35492)
Century 21 Heritage Group Ltd.
15 Queen Street S Unit# 2112
Hamilton, Ontario
Welcome to Platinum Condominium, one of Hamilton's new luxury living with an exceptional 95 walking score and low condo fees. This 1-bedroom plus den, 1-bathroom condo with underground parking and locker. This unit has a modern open concept floor plan welcoming into the open kitchen with quartz countertops, freshly painted, upgraded stainless steel appliances and a large island overlooking the living room. The unit has 9' ceilings and plenty of windows and an oversized balcony from where you can enjoy great views of lake ontario and historical buildings. With a premium location in west side of downtown, you have easy highway access, public transit to McMaster University and Mohawk College and a variety of shops and restaurants. Enjoy well-equipped gym, a party room and a large rooftop patio to relax or entertain on. Included is one parking spot and one storage unit. (id:35492)
Thornberry
1575 Shale Oak Mews
Mississauga, Ontario
Very motivated seller !!! Must Be Seen !!! Extensively renovated from top to bottom with $$$$$ spent on quality finishes! New Kitchen ,All Three Renovated Washrooms, New Floor, New Elf's and Much More !!!This stunning detached home in the prestigious and highly sought-after Rockwood Village of East Mississauga features 3+2 bedrooms and 3 upgraded washrooms. Master Bedroom With full Ensuite Washroom and Two Closets !! Nestled in a quiet, mature and Very Demandable neighborhood of East Mississauga !! it boasts laminate flooring, upgraded light fixtures, and a brand-new kitchen with tile flooring. Separate family area, Primary bedroom with Full Ensuite bath, his and hers closets. All upgraded washrooms. Fully finished basement offers 2 bedrooms and A Large Recreation room / Sitting Area, Very Easy To make Sep Side Entrance !! Main Floor Laundry . Enjoy outdoor gatherings in the fully fenced backyard, perfect for entertaining. Conveniently located close to shopping, public transit, major highways (403, 410, 401, and QEW), Square One Shopping Mall, schools, parks, Pearson Airport and a state-of-the-art recreation center. This home offers an unbeatable combination of luxury, comfort and location Close to Toronto !!!!! (id:35492)
Homelife/miracle Realty Ltd
1143 Chapelton Place
Oakville, Ontario
Executive Home In Prestigious Glen Abbey, Perfect for the growing family. This exceptionalproperty features 4 spacious bedrooms. Corner Lot with Large Windows allowing for lots ofnatural light ! Main Floor with a spacious living room . Gourmet kitchen With Ss Appls,oversized center island , granite countertops, Family room with Gas Fireplace. Main Floor withOffice / Den . The master bedroom on the second floor with 5 pc ensuite bathroom. Threeadditional bedrooms and a pc bathroom complete the upper level.The finished basement adds morevalue with a second kitchen and a 3-piece bathroom, providing additional living / recreationalor potential rental income opportunities. The oversized backyard offers a private patio and agreat children's play area. Located within walking distance to the famous Monastery Bakery,close to top-rated schools , Glen Abbey Golf Club, beautiful Parks ,Trails , with easy accessto major highways and GO transit. You do not want to miss out on making this your family home ! **** EXTRAS **** Upgrade completed From 2020 To 2024New Furnace (August, 2024),Main Floor Fridge (2021),Oven (2021), Cooktop (2022),Dishwasher(2020) (id:35492)
Royal LePage Real Estate Services Ltd.
37 Laser Court
Richmond Hill, Ontario
Look No More! Your Ideal Home in Prestigious Doncrest Community for The Most Discerning Buyer, Leaves Nothing to Be Desired. Located on A Quiet Court, Sun-Filled Corner Home. This Magnificent Residence Boasts 75 Ft Wide Frontage Per GeoWarehouse and Over 6,100 Sf of Total Luxurious Living Space (4,201 Sf per MPAC + 1,967 Sf Basement). Unparalleled Curb Appeal and Sidewalk-Free. Glorious 2-Storey Grand Foyer with Oak Circular Staircase. Renovated Modern Kitchen and Bathrooms with The Highest Quality Finishes. Other Features Include Sparkling Crystal Lights and Pot Lights Galore, Premium Hardwood on Main Floor and Brand-New Tosca Hardwood (2024) on The Second Floor. A Spacious Living Room with Expansive Windows, Inviting an Abundance of Natural Light. Chef Inspired Kitchen Is a Culinary Delight, Featuring Walk-In Pantries, Granite Countertops, Centre Island and Top-of-The-Line Stainless Steel Kitchen Appliances. Family Room Features Spectacular Fireplace. 4+4 Spacious Bedrooms (Two with 4 Piece Ensuite and Walk-In Closets). Retreat To the Luxurious Primary Bedroom, A Serene Haven Flooded with Natural Light and Four-Piece Ensuite Bath Offers a Spa-Like Experience, While the Walk-In Closet Ensures Ample Storage. Each Of the Remaining Bedrooms on The Second Floor Are Generously Sized, and All Equipped with Walk-In Closets. Professionally Finished Basement Is an Entertainer's Paradise, Boasting A Massive Recreation Room/Media Room, 4 Bedrooms, and A Wet Bar. Fully Fenced Private Backyard Features a Beautiful Interlocking Stone Patio Offers the Perfect Spot For Al Fresco Dining and Summer Barbecues. Exceptional Location Within Highly Rated School Catchments, Including Doncrest Public School, Christ the King Catholic Elementary School, St. Robert Catholic High School, Alexander Mackenzie High School (IB). Easy Access to Highway 7, 404, And 407, As Well As an Array of Plazas, Amenities, And Shopping Destinations. (id:35492)
Harbour Kevin Lin Homes
501 - 393 King Street W
Toronto, Ontario
Trendy King West and charming boutique building awaiting your personal touch to transform it into your home. This suite offers an inviting open-concept living space and features two spacious bedrooms and a large den facing the view of CN tower, ensuring comfort and privacy for everyone. The amenities allow you to enjoy the fitness facilities, a rooftop deck/garden with a view of CN Tower, a party/meeting room, and visitor parking. One underground tandem parking suits two large cars. The convenience of this location is unparalleled, with a short walk to TTC, restaurants, theatres, and shops. Explore the nearby waterfront, catch a game at Rogers Centre, a Short walk to CN Tower, or attend Metro Toronto Convention Centre events. (id:35492)
Exp Realty


