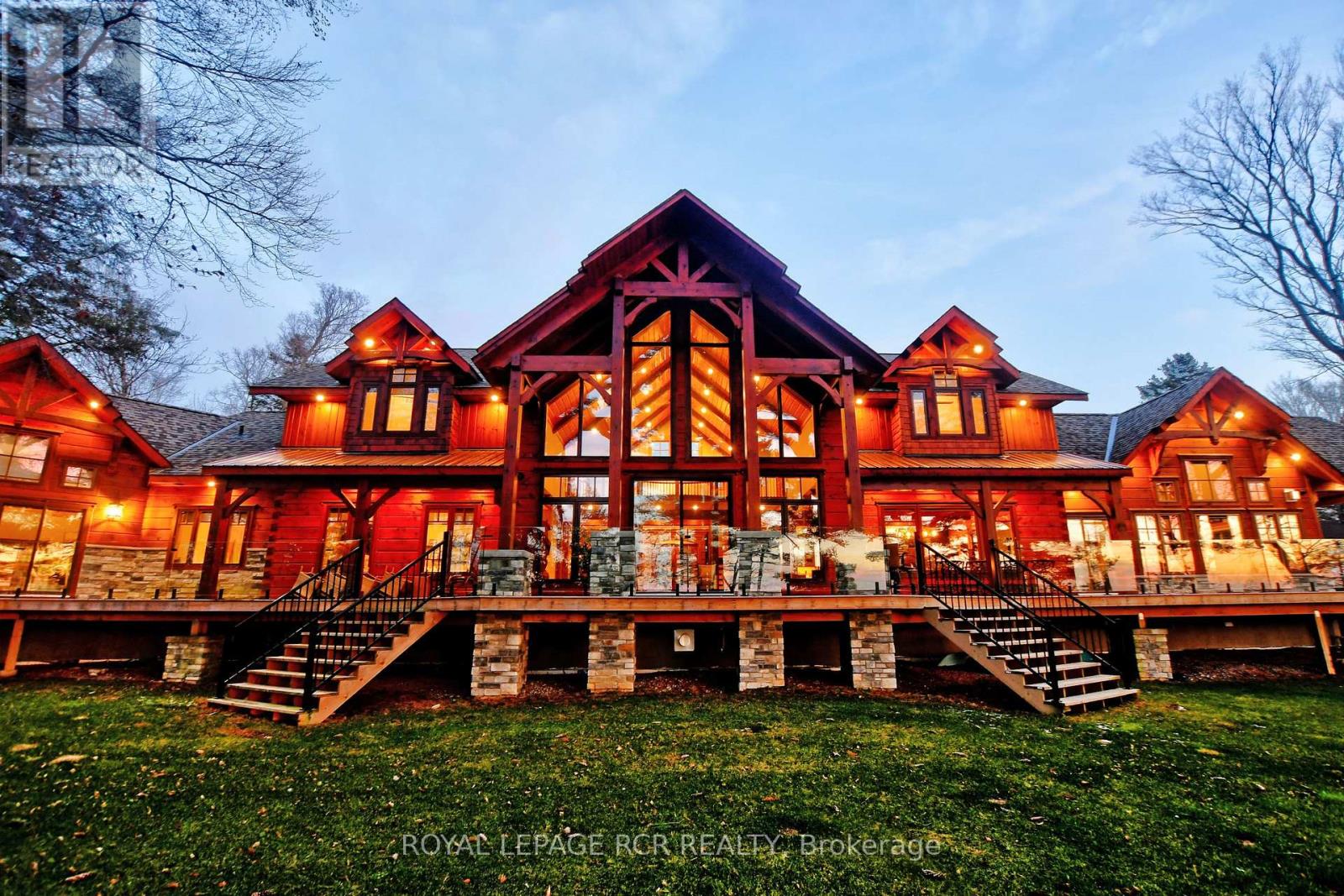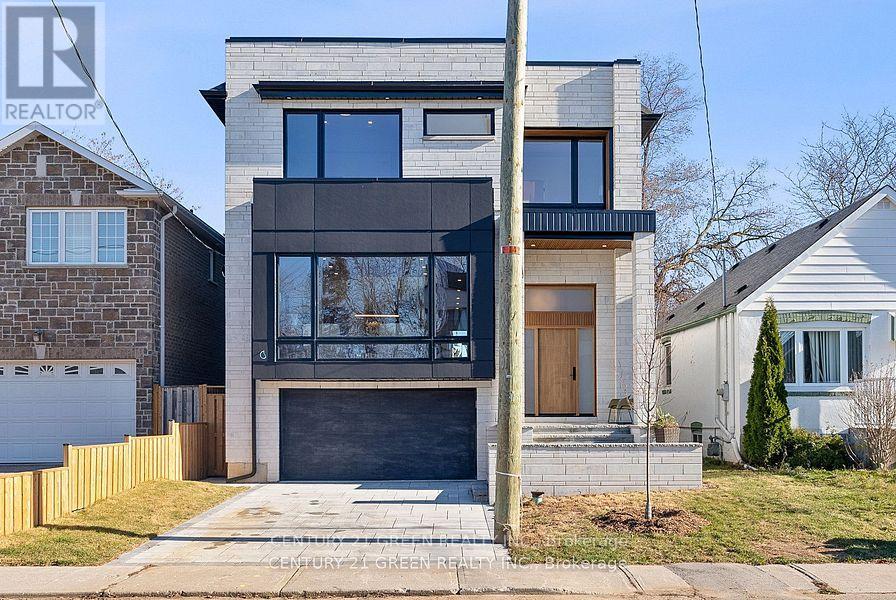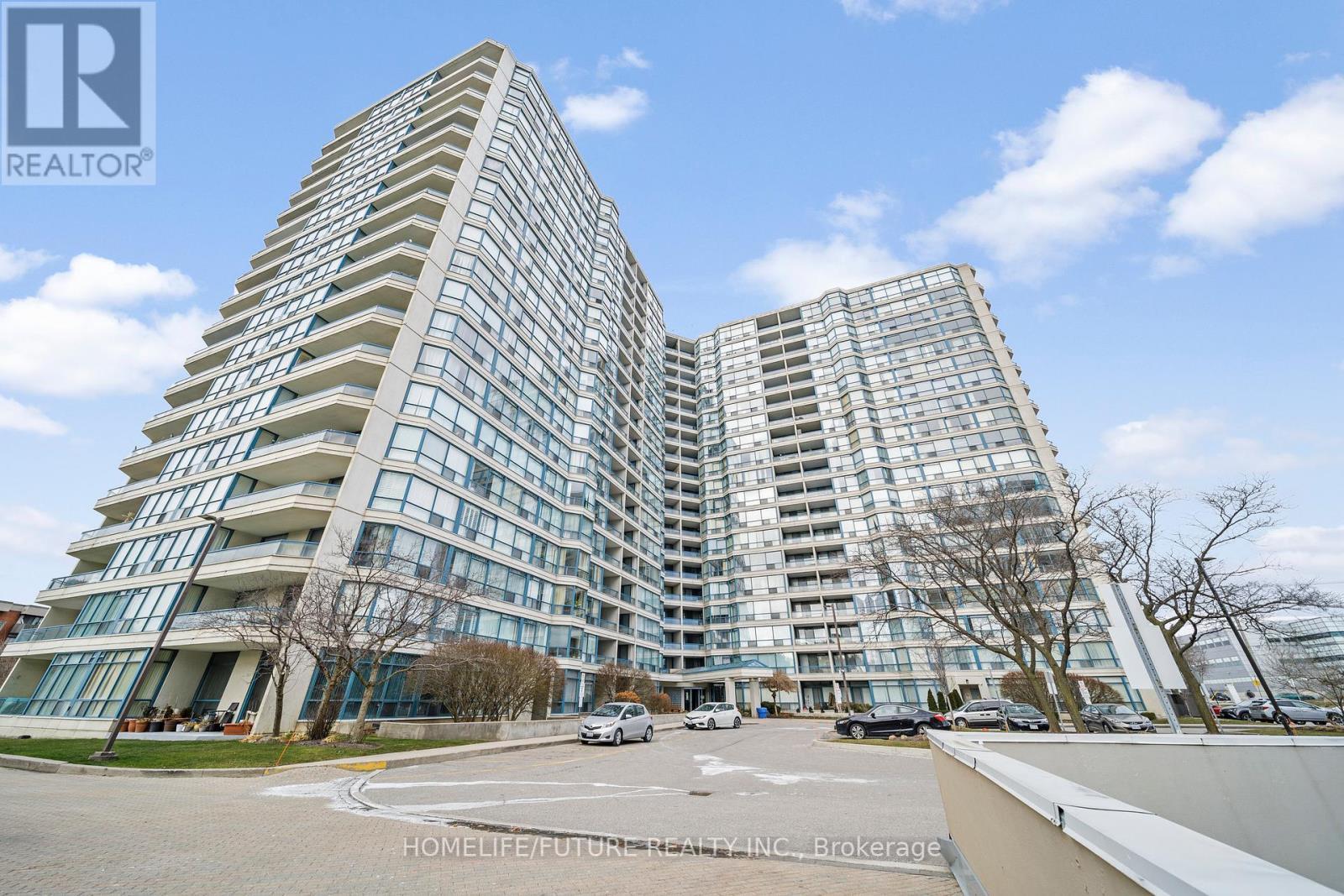68 Herman Gilroy Lane
Markham, Ontario
Step into modern luxury with this new, 3-level townhome in the prestigious Union Village Phase 3. Boasting 1,449 sqft (per builders floor plan), this home features a spacious Rooftop Terrace with Unobstructed east-facing views, blending contemporary design with practical upgrades for a dream living experience. You'll Love the Soaring 10ft ceilings on the 2nd level and 9ft ceilings on the 3rd create an airy and elegant atmosphere. Luxurious Upgrades including stunning Hardwood Floors through out. Modern Ceiling Pot Lights through out Living, Dining and Kitchen areas. Chefs Kitchen with Granite countertops, Double Sinks, a Breakfast Bar, Soft Closing Cabinets and sleek Stainless Steel Appliances. Versatile Layout: The main-floor bedroom doubles as a home office, while the spacious primary bedroom features double closets, an ensuite, and the 2nd bedroom with walk-out covered-deck. Future-Ready with rough-in for EV charging. Energy Efficiency: A Heat Recovery Ventilator (HRV) system enhances air quality and efficiency. Extra-Deep Attached Garage with convenient access and large storage space. Tarion Warranty to protect your investment for years to come. Low POTL fees cover landscaping, snow removal, and garbage collection. Prime Location when Convenience Meets Serenity: Nestled in an exclusive enclave, this home is steps from community parks and surrounded by serene forests, yet close to Highway 7, Highway 407, and YRT transit for seamless connectivity. Enjoy the charm of Unionville Historical Main Street, known for boutique shops, fine dining, and cultural events. Families benefit from proximity to top-ranking schools, including Pierre Elliott Trudeau High School and Unionville Montessori College. Local attractions include Toogood Pond Park, Angus Glen Community Centre, Markville Mall, and the renowned Angus Glen Golf Club, offering endless recreational and lifestyle options. Dont miss this opportunity to own a home in a vibrant, family-friendly community! **** EXTRAS **** Upgrades incl: EV Plug, Oak Hardwood floor through out, Smooth Ceiling, Ceiling Pot Lights, Roof Terrance Exterior Light, Kitchen Back Splash, Soft Closing Cabinets and so much more. (id:35492)
Homelife Landmark Realty Inc.
27440 Cedarhurst Beach Road
Brock, Ontario
Located on 300 feet of pristine sandy lake front, this show-stopping home stands as a testament to unrivaled luxury and architectural grandeur. With a commanding presence, this residence seamlessly integrates opulence and modern design, while boasting panoramic views of the tranquil waters. Step inside Living Magazine's award winning 2022 Log Home of the Year set on over 3.5 acres, where every detail of this masterpiece is meticulously crafted to offer a living experience above the ordinary. Offering approximately 10,000 SQFT of living space featuring soaring cathedral ceilings, nanny suite, 4 stop elevator and finished basement with spa and recreation room. Interior custom finishings include fabulous wood ceilings, beams and timber walls, custom millwork and stone details. An abundance of windows floods the home with natural light and views of the forest and lake, this home creates an ambiance of timeless elegance. **** EXTRAS **** Exuding sophistication and serenity, this is not merely a home, it is an embodiment of unparalleled refinement and a celebration of the extraordinary. (id:35492)
Royal LePage Rcr Realty
27 Water Street
Markham, Ontario
Live In The Heart Of Markham Village! A Place To Enjoy Strolling The Main St. With Boutique Shops, Cafe's, Farmers Market And All Your Everyday Needs And Conveniences.Newly Built In The Georgian Colonial Style This Striking Freehold Row House Offers A Trending Lifestyle With Functional Living Spaces, High Ceilings And Natural Light. Features An Open Concept With Large Kitchen Island/Sit Up Bar. Walk Out To A Spacious Private Covered Balcony Expanding The Living Area To The Outdoors. Quartz Counters, Laminate Thru-Out, Upper Floor Laundry. Double Car Garage With Interior Access Makes Unloading Easy With Protection From The Elements. East And West Sunny Exposure! Don't Miss This Fabulous Property . Easy Lifestyle & Trending Main Str. Vibes **** EXTRAS **** potl fee 174.33 (id:35492)
Exp Realty
11 Bellini Avenue
Vaughan, Ontario
This stunning 3,000 sq. ft. two-family home in sought-after Vellore Village features 4 spacious bedrooms, each with its own ensuite, and 5 bathrooms. The chefs kitchen boasts granite countertops, stainless steel appliances, and a stamped concrete backyard with a gas BBQ hookup. A large family room with a gas fireplace and built-in ceiling speakers provides a perfect gathering space. The home is finished with hardwood and ceramic flooring, crown molding, pot lights, and includes a professionally finished basement with a second kitchen and separate entrance. Additional highlights: second-floor laundry and move-in readiness. Located near top schools, parks, and shopping with easy highway access. **** EXTRAS **** All Elfs - All Window Coverings- 2X S/S Stove*2X S/S Fridge - B/I Dishwasher - Wine Cooler*Front Load Washer&Dryer - 3X Tv Wall Mounts, Hot Water Tank Owned - Sauna In Bsmnt - Exclude: Tv's, Water Filtration System, Dining Room Chandelier. (id:35492)
Century 21 Leading Edge Realty Inc.
728 Sandford Road
Uxbridge, Ontario
This 10 Acres property has so much to offer! Perfectly situated on a no thru street within mins to Downtown Uxbridge. Features large mature trees, walking trail and stream. The long circular drive means no shortage of parking. This 3 bedroom, 3 bath home is warm and inviting. The eat in kitchen has easy care ceramic floors & French door walk out to deck, outdoor fireplace/BBQ, 14 x 28 ft in ground pool with walk-up steps, plus pool house w sit up bar. (wired for TV) also has a water, double sink + line for Sani flow washroom. Main floor primary bedroom w w-in closet & 3 pc ensuite. Open concept great room/dining room w cathedral ceiling, wood floors, fireplace & fabulous views. Bonus flex office/sitting room w w/o to covered deck - Enjoy your morning coffee. 2000 sq ft heated, insulated shop w 13 ft ceiling height, 3 10 x 10 insulated overhead doors, 2 man doors, + water. The shop has in floor heating that is fired by a wood fire boiler stove (could be converted to propane) There is an electric furnace as well. The owner heats the shop with another wood stove. There is also a wood shed plus a drive shed. **** EXTRAS **** Heating on main floor is in floor heating with 3 zones, Upper level is hot water radiators. The 3 wood burning stoves are not WETT certified. (id:35492)
Sutton Group-Heritage Realty Inc.
166 Townsgate Drive
Vaughan, Ontario
Contemporary Luxury Custom Executive Home Nestled in the Highly Sought-After Thornhill Area. This Exquisitely Designed Residence Showcases a Sophisticated Blend of Modern Elegance and Functionality, Offering Over 4,500 Sq. Ft. of Luxury Living Space.Featuring a Long Driveway With No Walkway, Providing Added Convenience and Maximizing Parking Space. This Home Is Loaded With Upgrades, Including Hardwood Floors Throughout, a Modern Fireplace With Built-Ins and Custom Surround, and Luxury Custom-Built Features.The Gourmet Kitchen Boasts Granite Countertops, a Gas Stove, and Stainless Steel Appliances, Alongside Wrought-Iron Railings, Crown Mouldings, Halogen Pot Lights, a Stone and Brick Facade, 9' Smooth Ceilings, and Limestone Finishes.The Professionally Finished Basement With a Separate Entrance Includes a Newly Completed Space Featuring 2 Bedrooms, a 3-Piece Ensuite, a Kitchen, and a Laundry Room. Enhanced With Extra Insulation Underground and Around the Drywalls, This Space Ensures Added Comfort and Energy Efficiency.Step Outside to the Beautifully Landscaped Backyard, Complete With a Huge Deck, Perfect for Additional Living and Entertaining Space.Ideally Located Just Minutes From Schools, Parks, Shopping Centers, and Dining Options. Enjoy Easy Access to Major Highways and Public Transit, Making This Home Perfect for Families and Commuters Alike.Truly an Exceptional Opportunity to Experience a Lifestyle of Luxury and Convenience in This Highly Desirable Neighbourhood! (id:35492)
RE/MAX Excel Realty Ltd.
386 Arthur Bonner Avenue
Markham, Ontario
Luxuriously Appointed Modern 3-Storey Townhome Nestled in the Highly Sought-After Cornell Community by Mattamy Homes. This Exquisitely Upgraded Residence Showcases a Sophisticated Blend of Contemporary Design and Functionality.Featuring an Expansive Open Concept Layout, Elegant Laminate Flooring Throughout, and a Stunning Rooftop Terrace Perfect for Entertaining. The Open Concept 2nd Level Includes a Walk-Out to a Large Balcony, While the Main Level Offers Direct Access to a Private Garage and an Additional Driveway Parking Spot.The Modern Kitchen Boasts a Center Island/Breakfast Bar, and Stainless Steel Appliances. The Lavish Primary Bedroom Features a Spacious Walk-In Closet, a 3-Piece Ensuite, and a Walk-Out to a Private Balcony. Spanning Approximately 1,426 Sq Ft, This Townhome Embodies Style and Comfort at Every Turn.Ideally Located Just Steps Away from Markham Stouffville Hospital, Community Centre, Library, and Transit. Minutes from Highway 407, Walmart, Markville Mall, Schools, Plazas, and Parks, This Home Offers Unparalleled Convenience. Monthly Maintenance Fee Covers Snow Removal and Garbage Collection, Ensuring a Hassle-Free Lifestyle.Truly an Exceptional Opportunity to Experience a Lifestyle of Elegance and Convenience in this Highly Desirable Neighbourhood! **** EXTRAS **** Fridge, Stove, Hood, B/I Dishwasher, Washer, All Existing Electric Light Fixtures, All Existing Window Coverings. (id:35492)
RE/MAX Excel Realty Ltd.
2369 Queen Street E
Toronto, Ontario
A+++ Prime Beaches Location. Over Half an acre lot. 50'x138'. Currently a 6 unit building exists. Please feel free to visit the site, please do not disturb the tenants. 6 unit building in a phenomenal location with strong holding income and development opportunity. Roof 2018, tenant pay own hydro. (id:35492)
Mysak Realty Inc.
732 Abingdon Court
Pickering, Ontario
Discover this stunning 2400 sqft gem in the highly sought-after West Shore neighborhood! The home features 4+1 bedrooms and 3 & 1 Half bathrooms, this home offers ample space for your growing family. The unique pie-shaped lot provides additional outdoor space, making it a rare find in todays market, and endless possibilities for outdoor enjoyment, gardening, and summer BBQs. The thoughtfully designed layout includes a finished basement ideal for hosting guests, movie nights, or creating a private retreat. Whether hosting dinner parties or enjoying cozy family evenings, the open kitchen and living spaces are ideal for creating lasting memories. Opportunities like this don't come around often. Experience everything this beautiful home has to offer! **** EXTRAS **** Washer\\Dryer, Fridge, Dishwasher, range hood microwave, garburator, Exterior cameras, electrical light fixtures, window shutters (id:35492)
Realty One Group Reveal
67 Bexhill Avenue
Toronto, Ontario
Welcome to 67 Bexhill Ave, a stunning, ultra-modern custom-built home offering luxury living at its finest! This brand-new property features 4 spacious bedrooms, boosting 3280 above floor sq footage plus basement, a main floor office, and a modern open-concept kitchen overlooking a bright family room with a cozy fireplace. Filled with natural light from large windows and skylights, this home boasts luxury finishes and detailed craftsmanship throughout. One of the few homes in the area with a two-car garage, it offers a master bedroom retreat with a spa-like ensuite washroom, an oversized shower, a walk-in closet, and coffered ceilings. The second bedroom features its own ensuite with a skylight. Enjoy the beautiful open-concept staircase illuminated by skylights, two laundry rooms, and a separate entrance basement with high ceilings, 2 bedrooms, and a full washroom, ideal for an in-law suite or potential rental income. This home combines modern design and exceptional layout, making it a true masterpiece in a sought-after neighborhood.Extras: (id:35492)
Century 21 Green Realty Inc.
1516 - 4725 Sheppard Avenue E
Toronto, Ontario
Welcome To This Fully Renovated And Ready To Move-In Bright And Spacious 2 Bedrooms + Den Unit With Two Full Washrooms At A Prime Location. This Unit Features A Large Open Concept Living And Dining Area With Crown Molding With Newer Flooring, Ensuite Laundry, Blinds, Freshly Painted Throughout The Home And Smooth Ceiling. ***Energy Saving Heat Pump Upgrade Valued Almost $15K For Heating And Air Conditioning. Fully Remodeled Kitchen Includes Granite Counter-Tops, Wine Rack, High Quality Upgraded Kitchen Cabinets, Breakfast Area, Stainless Steel Fridge, Stove, Dishwasher And Range Hood. Primary Bedroom Includes 3pcs Ensuite With Granite Counter-Top, Walk-In Closet And Walk-Out To Balcony. Secondary Bedroom Includes A Walk-Out To Den. Den Can Be Either Used As Office Space Or Can Be Converted Into Another Bedroom. Secondary Full Washroom Includes 3pcs Granite Counter-Tops With Standing Shower For Easy In And Out Access. ***Current Maintenance Fees Includes Water, Bell Internet Service, Cable TV, 24 Hours Concierge, Indoor/Outdoor Pools, Tennis Courts, Gym, Sauna, Party Room Etc. Home Is Well Maintained And Close To All Amenities, Walking Distance To Future McCowan & Sheppard Subway Station, HWY 401, Scarborough Town Centre, Plaza & Much More. Don't Miss Out On This Rare Ready To Move-In Renovated Home! Washer And Dryer Has An Extended Warranty Expires On March 20, 2026. **** EXTRAS **** One Stove, One Fridge, One Dishwasher, One Washer & Dryer, One Lennox Heat Pump (id:35492)
Homelife/future Realty Inc.
17 Horton Court
Belleville, Ontario
This bright and spacious 4 bedroom mid century modern style 2-storey home is located on a cul-de-sac in popular Potters Creek subdivision. You will fall in love with the open concept custom kitchen that is loaded with upgrades and unique features with crown moldings to the ceiling, a large centre island and beautiful quartz counters. It overlooks the magnificent great room. There is hardwood flooring throughout the house. You will fall in love with the luxurious ensuite bath featuring a ceramic and glass shower, double sinks and of course more quartz counters The spacious walk in closet in the primary bedroom is a dream! Picture yourself entertaining your friends on the wood deck that has a modern louvered privacy screen. The exterior is stunning with black coloured windows on all elevations, a stamped concrete porch and that's not all! (id:35492)
Royal LePage Proalliance Realty












