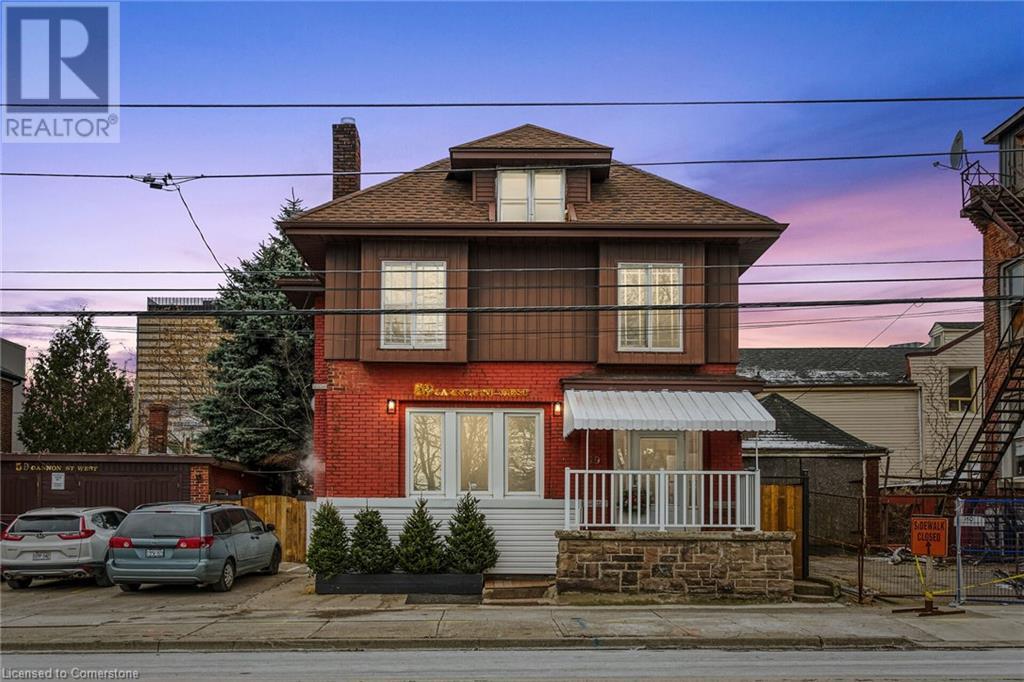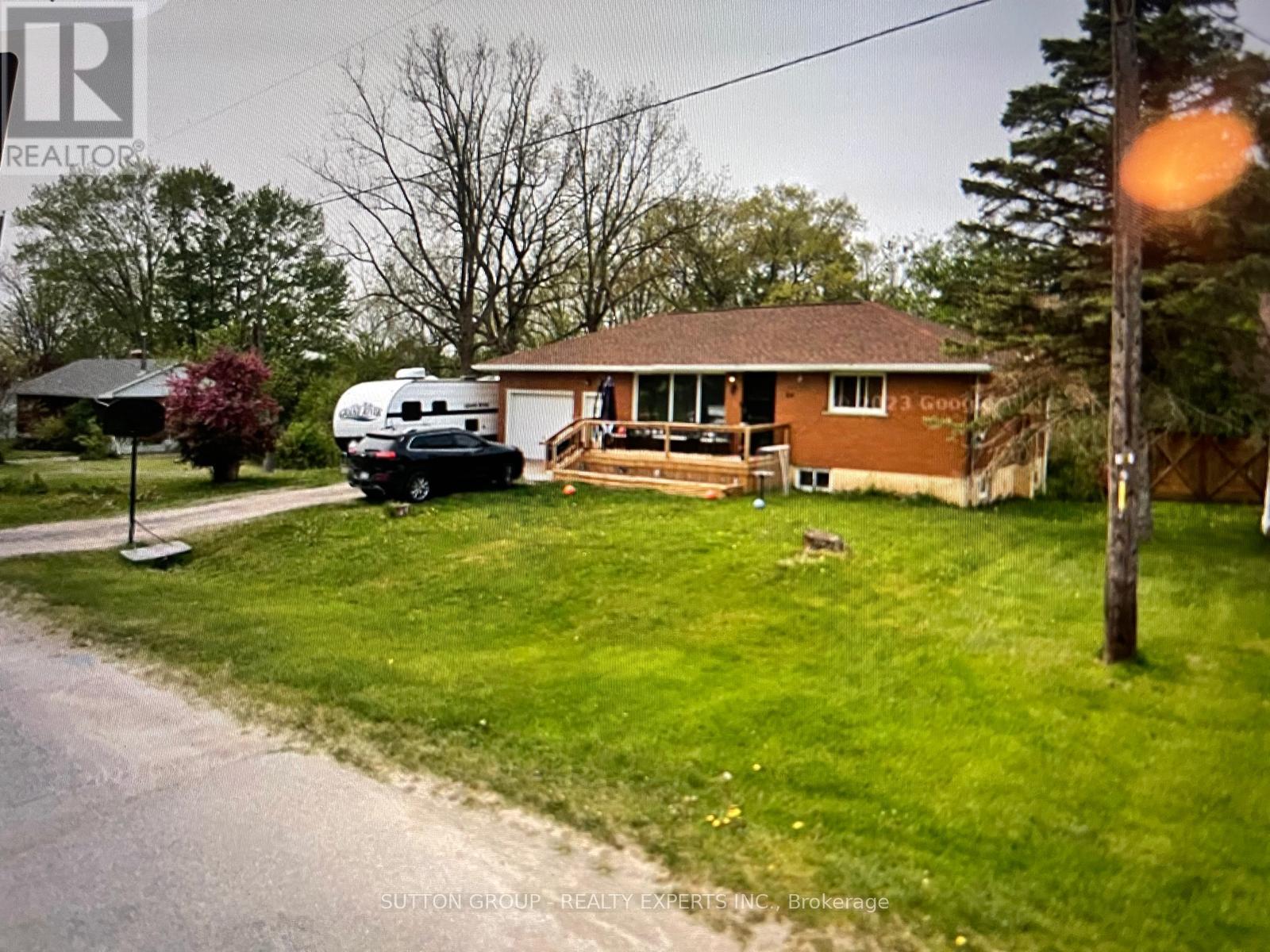324 Cork Street
Wellington North, Ontario
This Beautifully Crafted Custom Freehold Townhome is the Perfect Family Home with Over 1700 Sq ft of Finished Living Space plus a Finished Lower Level. Open Concept Bright and Airy Living with Spacious Custom Kitchen with Pantry Wall, Centre Island, Stainless Steel Appliances. Combined with Well Appointed Dining Room Which Opens to Living Room w Vaulted Ceilings and Walk Out to Deck, and Large Fully Fenced Child and Pet Friendly Rear Yard. Main Floor is Completed by a 2pce Powder Room and the Most Convenient Mudroom with Walk Out to Garage. Upper Level Offers the Primary Bedroom with 3 Piece Ensuite, Walk In Closet and 2nd Closet. Second and Third Bedroom both with Picture Windows, Main Bath and Conveniently Located Laundry Complete the Upper Level. **** EXTRAS **** Need More Space? The Lower Level is Finished with a Rec Room, with Cozy Broadloom and Modern Decor. Plenty of Storage in Lower Level. HRV System, Owned Hot Water Tank. (id:35492)
RE/MAX Real Estate Centre Inc.
4000 Creekside Drive Unit# 207
Dundas, Ontario
GORGEOUS 1+1 Condo in BEAUTIFUL Dundas! Open Concept. In-Suite Laundry. Private Underground Parking & Private Locker included. All appliances included. Open Concept living room/dining room with gas fireplace. Oversized main bedroom with ensuite and walk in closet. Immaculate lobby and surrounding grounds. A quick walk to Downtown Dundas and easily accessible to McMaster University & Hospital, West End Hamilton & the Linc/403. RSA. (id:35492)
RE/MAX Escarpment Realty Inc.
7884 Seabiscuite Drive
Niagara Falls, Ontario
Location Location Location, Everything but a home .Newly built 4 Bedroom spacious House with a balcony . All Quartz in kitchen and washrooms. Close to all amenities 6 minute drive to the fall.. Quiet calm and very family Friendly Neighborhood. Close to QEW . Close to Tesla super charging terminals . Great Opportunity to live a lovely city with your beloved ones in this lovely house. Seeing is believing. You could be the one who this house is looking for. (id:35492)
Century 21 Green Realty Inc.
15 Sparrow Court
Kawartha Lakes, Ontario
Just A Short Walk From Lake Scugog, 15 Sparrow Ct Is A Charming Raised Bungalow Set On A Sprawling 100x200 Lot. This Delightful Home Features A Two-Car Garage And A Finished Basement With A Separate Entrance, Offering Plenty Of Space And Flexibility For Your Family.The Open-Concept Main Floor Boasts Hardwood Floors Throughout, Creating A Warm And Elegant Living Space. The Bright Eat-In Kitchen Flows Seamlessly Into The Spacious Living Room, Perfect For Family Gatherings And Entertaining. The Primary Bedroom Offers A Walk-In Closet And A Luxurious 3-Piece Ensuite, While A Second Bedroom And A Full Bathroom Complete The Main Level.The Finished Basement Provides Two Additional Bedrooms, A Full Bathroom, And A Recreation Room, Ideal For Guests Or Extended Family. The Backyard Is A True Retreat, Featuring A Large Deck, A Gazebo, A Bridge Leading To An Above-Ground Pool, And A Private Yard Perfect For Relaxing And Entertaining.Located In The Serene Community Of Little Britain, This Home Offers The Tranquility Of Lakeside Living With Easy Access To Amenities. Dont Miss Your Chance To Make This Beautiful Property Your Own! (id:35492)
Dan Plowman Team Realty Inc.
745 Marksbury Road
Pickering, Ontario
Beautifully Updated 3-Bedroom Bungalow on a Premium 52x120 Ft Lot in Desirable West Shore Pickering!This stunning home offers an open-concept living/dining/kitchen area with cathedral ceilings, hardwood floors, custom cabinetry, quartz countertops, a stylish backsplash, and stainless steel appliances. Designed for modern living, it features pot lights throughout, updated electrical and waterlines, and energy-efficient spray-foamed walls and roof.The luxurious bathroom boasts heated floors, custom tiles, and a unique sink design. A finished basement provides additional living space with a new subfloor, hardwood flooring, and ample lighting. The main floor includes a convenient laundry area and a cozy den/office that opens to a bright solarium overlooking the private backyard.The tandem 2-car garage (30x15 ft) is perfect as a workshop, man cave, or she-shed. Enjoy mornings on the large front porch or take advantage of the spacious driveway, ideal for RV or trailer storage.Located steps from top-rated schools, parks, walking trails, Frenchmans Bay, and Lake Ontario, this home blends comfort, style, and convenience in a sought-after neighbourhood. **** EXTRAS **** Furnace/Hot Water Tank/Front Window (2022) Central A/C (2020) (id:35492)
Housesigma Inc.
59 Cannon Street W
Hamilton, Ontario
Attention Investors! Check out this unique multi-residential property featuring 5 income-generating units in a prime West Hamilton location. With over 2,860 sqft of finished living space, this charming character home is a solid investment. The property includes 3 separate hydro meters, 2 hot water heaters, and a new boiler providing efficient hot water heating. A variance exists between the frontage as per the deed and the survey—buyers are advised to verify. Legal use of the property is not warranted. This unit is completely vacant and ready for new tenants! Don’t miss this chance to invest in one of Hamilton's most desirable neighborhoods! (id:35492)
RE/MAX Escarpment Realty Inc.
27 Creedon Crescent
Ajax, Ontario
Experience the perfect blend of luxury and convenience in this brand-new, never-lived-in 4-bedroom, 4-bathroom home by renowned builders, John Boddy Homes, located in Northwest, Ajax. This stunning property features a lookout basement, an upgraded kitchen with quartz countertops, and brand-new stainless steel appliances. With an abundance of natural light streaming through large windows, and elegant hardwood flooring, this home offers both style and comfort. Ideally situated within walking distance to local plazas and top-rated schools, its the perfect place for your family to thrive. **** EXTRAS **** stainless steels appliances, fridge , gas stove , dishwasher, washer and dryer (id:35492)
Right At Home Realty
916 - 15 Water Walk Drive
Markham, Ontario
Sun-Filled 1 Bedroom Unit Located In Downtown Markham. Functional Layout, 9 Ft Ceiling, Spacious Open Concept Of Living And Dining. Modern Kitchen With Stainless Steel Kitchen Appliances.1 Locker & 1 Parking.Amazing Amenities Incl 24Hr Concierge,Rooftop Bbq,Infinity Pool,Guest Suites,Etc.Minutes To Hwy 7/404/407.Walking Distance To Public Transit,Restaurants,Banks,Grocery,Theatres.Minutes From York Campus. Close To Whole Foods, LCBO, Restaurants, Cineplex, Schools, Hwy 404/407, Go Train/Viva/Yrt. **** EXTRAS **** S/S Appliances: Fridge, Range Hood, Dishwasher, Oven, Cooktop.Washer & Dryer. Existing Light Fixture. One Parking&OneLocker (id:35492)
Smart Sold Realty
89 Shepherd Drive
Barrie, Ontario
Welcome to 89 Shepherd Dr, Barrie! This modern two-year-old home boasts an open-concept main floor with a spacious eat-in kitchen, featuring a large island and plenty of cabinet space. The main level offers sleek laminate floors and beautiful hardwood stairs, with no carpet throughout. The generous primary bedroom includes an ensuite and walk-in closet, while two additional bright bedrooms feature large windows that flood the rooms with natural light. A convenient main floor laundry room offers inside access from the garage, and the unspoiled basement provides excellent potential for additional living space. This home combines contemporary design and functionality in a fantastic location. **** EXTRAS **** Zebra blinds, central air conditioner, stainless steel appliances. Some photos are virtually staged to show potential. (id:35492)
Right At Home Realty
1913 - 161 Roehampton Avenue
Toronto, Ontario
Welcome To The Pulse Of Midtown At Yonge And Eglinton!Bright and Functional Layout featuring 1 Bedroom + Den with 2 Full Bathrooms. The Generous Den, enclosed with sliding doors, offers versatility as a 2nd Bedroom or a private home office.An Open Concept Design with Floor-to-Ceiling Windows and 9-Foot Ceilings bathes the space in natural light. The Modern Kitchen, equipped with sleek Built-In Appliances, seamlessly combines style and functionality. Step out onto the Private Balcony and enjoy the Clear West View, perfect for relaxing or entertaining.Located in the Heart of Yonge and Eglinton, this high-demand area offers unparalleled convenience. Just steps away from the Subway, the upcoming LRT/Metrolink, restaurants, shops, TTC, banks, schools, and Loblaws, this is urban living at its finest.An excellent opportunity for first-time buyers or investors to own a premium property in a prime Toronto location. Dont miss out! **** EXTRAS **** Built-In Kitchen Appliances(Oven ,Dishwasher & Fridge), Clothes Washer/Dryer, All Light Fixtures And All Window Coverings. (id:35492)
RE/MAX Excel Realty Ltd.
40 Spruce Street
South-West Oxford, Ontario
An Excellent Investment Oppurtunity - Welcome to 40 Spruce Located in Quiet Town Just Outside of Woodstock - Enjoy Almost 3 quarters of an acre, This is a 2 bed 1 Washroom home, Plans were to convert this home into a 4 bedroom with the kitchen and living room moving to the garage expanding the space, 10 minutes from the 401 and 1.5 hours from GTA. The home is Moderatly Renovated - with Newer Florring - This is a dream space for someone that wants to jump in the market as a first time home buyer thats wants the small town feel, Don't miss this Great Oppurtunity. (id:35492)
Sutton Group - Realty Experts Inc.
311 - 430 Pearl Street
Burlington, Ontario
Welcome to an exceptional lifestyle in this rare corner unit in the heart of downtown Burlington! This 1557 SF condo offers breathtaking lake and sunset views, just steps from the vibrant waterfront, pier, beach, restaurants, coffee shops, gym, and all amenities. Completely renovated in 2017, this unit showcases an open-concept living and dining area, featuring hardwood floors throughout, large windows flooding the space with natural light, and a gas fireplace with a stunning stone feature wall. The updated kitchen boasts granite counters, stainless steel appliances, and under-mount lighting. Enjoy your morning coffee in the bright solarium, ideal as an office or den, or relax on the expansive 21 x 3.6 balcony with lake and village views. The spacious primary bedroom offers balcony access and a renovated 3-piece ensuite with a tub rough-in. The second bedroom also includes a 3-piece ensuite. Building amenities include a rooftop BBQ patio and social room with kitchen. Unit includes a large locker, and two parking spaces. Live the ultimate Burlington lifestyle! (id:35492)
Royal LePage Burloak Real Estate Services












