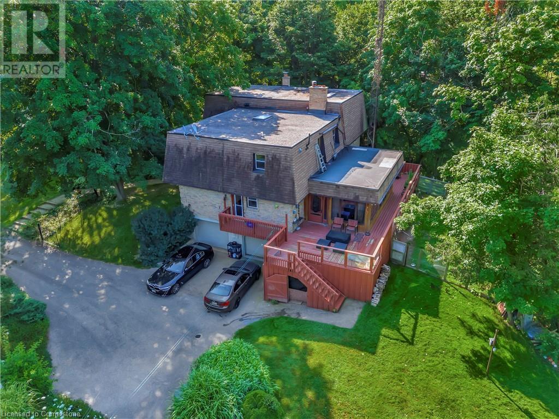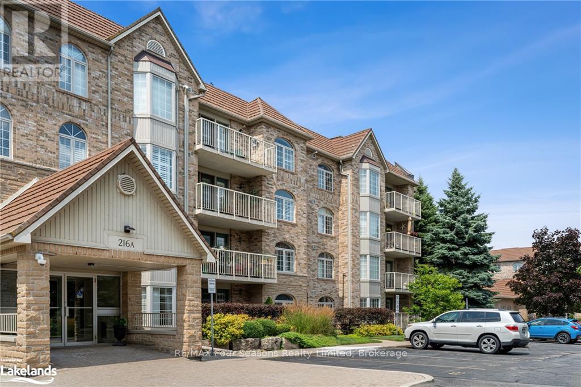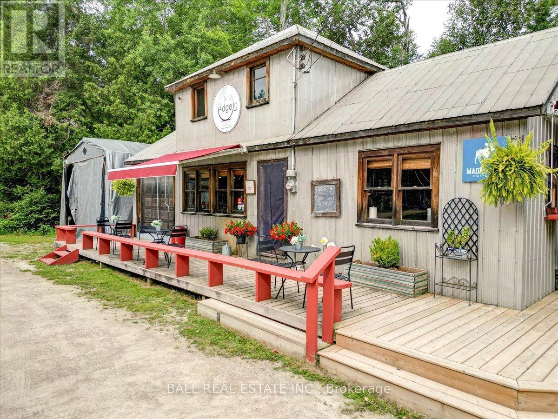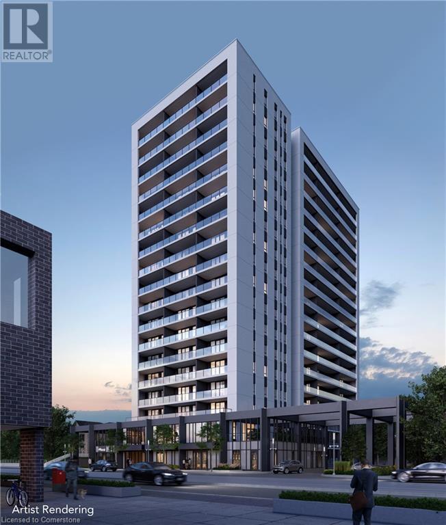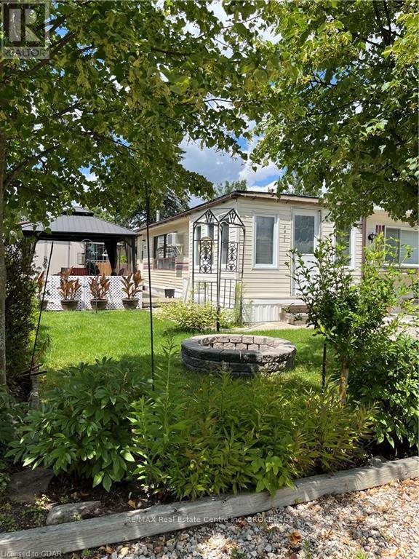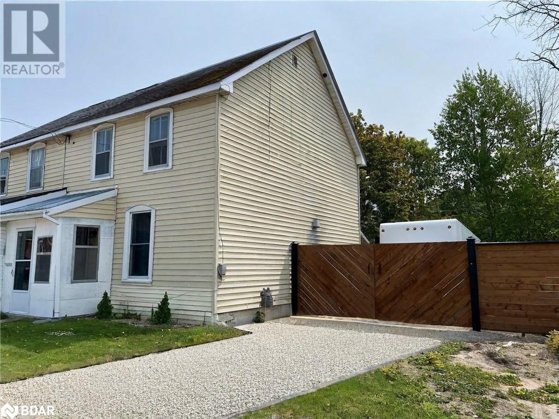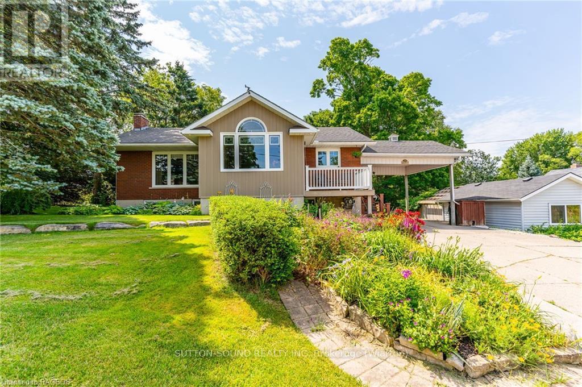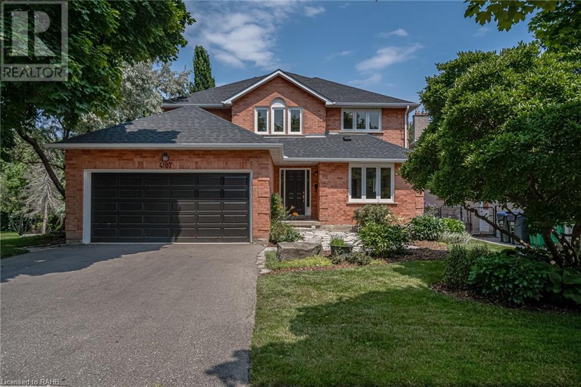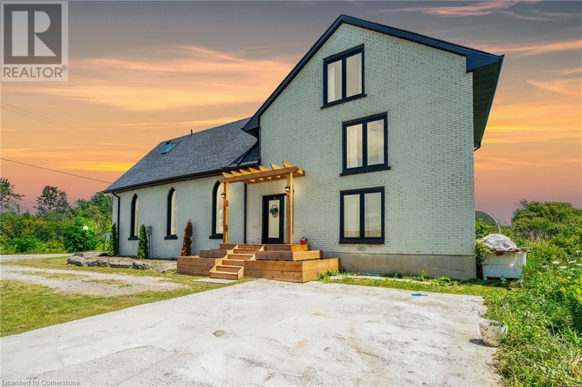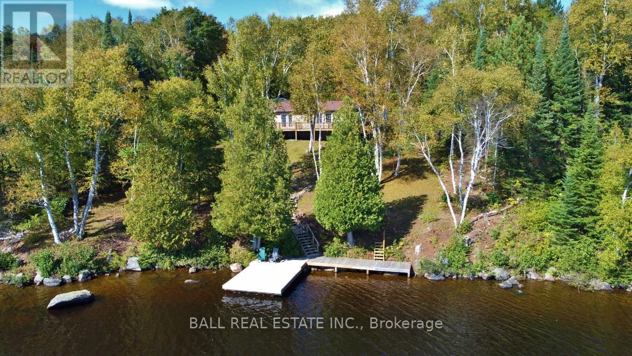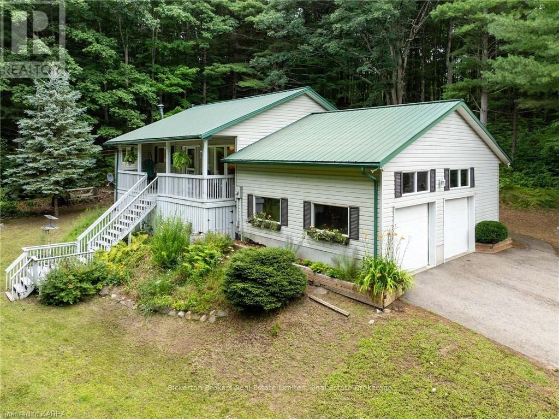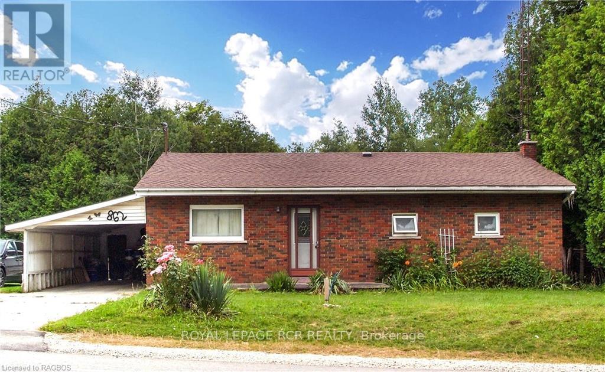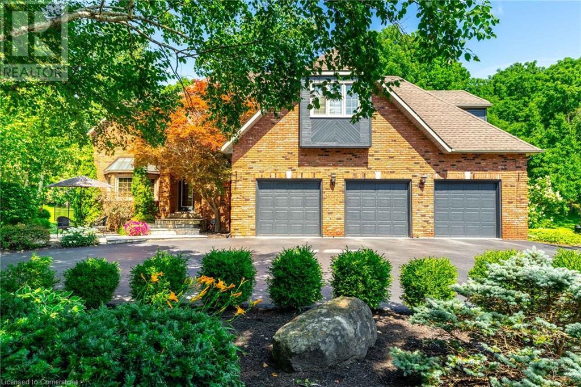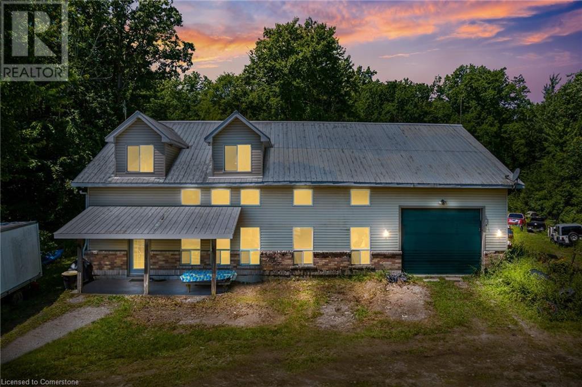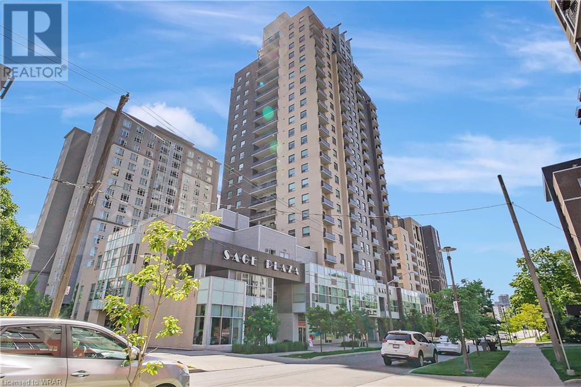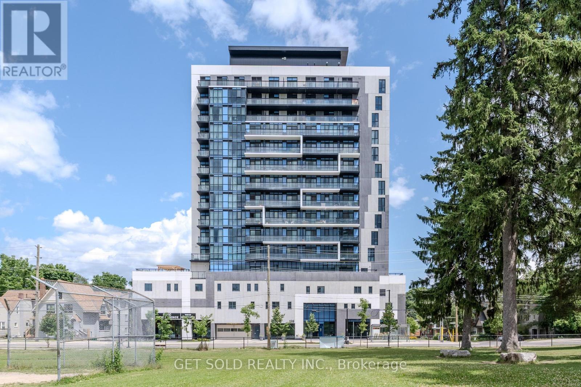7 Squire Court
Waterloo, Ontario
Rare opportunity to acquire an expansive and unique double wide 5-acre lot nestled in a tranquil cul-de-sac in one of Waterloo’s most desirable enclaves. This one-of-a-kind property is the only one of its size available in the city. Featuring an in-ground pool, tennis court, and acres of private woods to explore. The outdoor pool area includes a pool house equipped with a kitchen and bathroom. Parking for up to 10 cars, making it ideal for hosting pool parties and gatherings. The home itself is spacious and offers panoramic views of the stunning natural landscape. It boasts 5 bedrooms, 4 bathrooms, and multiple spaces for entertaining and relaxation. Situated just steps from the Walter Bean Grand River Trail (9.8km of paved trails along the Grand River) and Grey Silo Golf Course. This location is unmatched! Don’t miss out on this exceptional opportunity to own a substantial and secluded property in Waterloo, where you can create your ultimate dream retreat. (id:35492)
Royal LePage Wolle Realty
A405 - 216 Plains Road W
Burlington, Ontario
PRICE DROP!!! Experience the best of Burlington at Oakland Greens, a desirable condominium community offering simplified living in a tranquil setting. This well-designed unit features 2 bedrooms and 2 en suite bathrooms making it the perfect place to host family and friends. Step into the light-filled and spacious living room with access to a private oversized balcony with views of Hidden Valley Park peaking through. The newly renovated kitchen offers ample counter space with a pass-through to the dining room to ensure inclusion when entertaining guests. Enjoy ease of movement throughout with extra wide doorways and open living space suitable for everyone. Just off the living room, you’ll find the roomy primary bedroom that can comfortably fit a king sized bed, armchair and other furniture. With two closets, you’ll have plenty of space to store your personal belongings. The en suite 4 piece bathroom features a double sink vanity and an easily accessible corner shower. Across is the large second bedroom with a dual access 4 piece en suite conveniently connected to the living room. The in-unit stackable laundry takes up little space in the utility room leaving extra capacity for storage. Feel a sense of security with underground parking, garbage/recycling indoors, and key fob entry into the building. The communal clubhouse is a great spot to play cards, watch movies with friends, or quietly read a book in the private library. Close to all amenities, fantastic restaurants and LaSalle Park Marina. Now is your chance to own in the well sought-after Oakland Greens complex only steps from the Aldershot community. (id:35492)
RE/MAX Four Seasons Realty Limited
3338 Cox Drive
Severn, Ontario
Imagine living year round or having a cottage on 72 FT of waterfront situated on Lake St George. This house is a hidden gem in the Muskoka area, located within 90 mins drive from GTA and 15 mins from Orillia with affordable taxes ($2900). Endless things to do within minutes such as Lake St George golf course, Casino Rama, floating down the Black River and water sports on this quiet Lake. Lots of possibilities with this house as it is currently a 1+2 bedroom but potential for 4+ bedroom home. The main level has one bedroom currently set up as a laundry room and the primary bedroom was originally 2 bedrooms. The kitchen and dining area offers views of the water with and a large deck to enjoy the sunsets and natural beauty. The lower level has high ceilings and a patio door walkout and could be renovated to allow a 2 bedroom in-law suite. This house will require flooring throughout. (id:35492)
Royal LePage In Touch Realty
10967 Jane Street
Vaughan, Ontario
***Location Location Location*** Attention Investors, practical user, Builders, Developers, Excellent Opportunity In The Heart Of Vaughan Large Lot face in Jane ST, Future Development Site! potential of Commercial, COMBINE WITH NEXT DOOR AT 10953 Jane Street (N9051835) FOR TOTAL FRONT 127.12 + 61.= Front(188.12 FT) X (304.FT)DEPTH, This Property Has Lots Of Potential. Future Development Zone, Buyer To Perform Their Own Due Diligence Regarding Zoning Standards And Approval, Close To All Amenities; Go Vaughan, Civic Centre, New Hospital, Endless Opportunities, property is being sold in 'As Is Where Is Condition' Fully Renovated In 2017 Which Including Flooring, Roofing, Kitchen, Washroom, Drywall, Furnace, Plumbing And Electric Work (Esa Certified), Detached House On a lot 61 FT x 304 FT. ***NO SALE SIGN ON THE PROPERTY***. **** EXTRAS **** Stainless Steel Fridge, Stove, Washer & Dryer. Include All Lighting Fixtures. Water Softener, Bacteria Filter, Rusy Filter. Future Development Zone, big Project Across The Street Across Are Under Construction. (id:35492)
Century 21 Heritage Group Ltd.
5292 Bridge Street
Niagara Falls, Ontario
Discover this charming two-story detached home near Downtown Niagara Falls, an ideal opportunity for first-time buyers or savvy investors! With TRM zoning (Tourist Residential Mixed) this property opens the door to multiple investment possibilities. The seller is extremely motivated to sell, offering great flexibility in negotiation.\r\n\r\nThis inviting residence features 3 spacious bedrooms on the upper level, along with a full 4-piece bathroom. The main floor boasts a cozy living and dining area, paired with an additional full 3-piece bathroom for added convenience. Set on a generous 44x126 ft lot with no neighbors on one side, the property offers a level of privacy that is hard to find. The basement, with a separate side entrance, includes 2 extra bedrooms, making it perfect for rental income potential or in-law suite options.\r\n\r\nEquipped with central air conditioning and gas heating, this home ensures year-round comfort. The exterior is finished with low-maintenance vinyl siding, and the roof has been recently updated with durable asphalt shingles. The property offers ample parking for three vehicles in the front yard and includes all essential services, such as municipal water and sewer.\r\n\r\nLocated near the iconic Niagara Falls, local casinos, shopping centers, public transit (including Bus and GO Train stations), parks, schools, hospitals, and places of worship, this home is perfect for families or individuals seeking convenience and lifestyle. Inclusions with the sale are a freezer, refrigerator, dishwasher, stove, washer, and dryer.\r\n\r\nDon’t miss this fantastic investment opportunity or the chance to own a beautiful home in a quiet yet central Niagara Falls location, with easy access to highways and local attractions. Flexible possession dates are available, and with the seller’s eagerness to close, now is the time to make your move! (id:35492)
Royal LePage NRC Realty
40quito - Sn C3 Francisco Londono Ecaudor Avenue
Quito, Ontario
Discover Puembo: a charming and fast-growing area just outside Quito. Its spring-like weather, spacious land, and tranquil setting make it the perfect choice for luxury living and future retirement. Proximity: 5 minutes from Ruta Viva (the main highway connecting Quito, Tumbaco, Puembo, and the airport). Nearby: Schools in Puembo, Tumbaco, Cumbaya, shopping centers, plazas. Recreation: Easy access to Chaquian hiking and cycling trail. **** EXTRAS **** 2-house complexConstruction Progress: 85%Land Area: 300 sq. metersConstruction Area: 220 sq. metersAttic: 35 sq. metersGardens: 75 sq. meters (id:35492)
RE/MAX Gold Realty Inc.
22 High Street
Wollaston, Ontario
Come and see this nice three bedroom, two bathroom log home with a full walkout basement on a private lot in the village of Coe Hill. The home has a nice layout with good sized rooms and a large eat in kitchen. The full basement is ready for future development and enjoys a walkout with patio door. The home is serviced by a drilled well and septic system, all in good working order. The heat system wood electric furnace. The home is walking distance to grocery stores, a park, public school and library. Dont miss out on this convenient little home at a reasonable price. (id:35492)
Ball Real Estate Inc.
10 William Street N
Minto, Ontario
Excellent investment opportunity. 11 apartments converted in the 90's from an old schoolhouse to 8-2 bedroom and 3-1 bedroom units. 7 units with new (Nov 2023) natural gas furnaces with separate meters. 4 units have electric baseboard heating. 10 units have separate hydro meters. Coin laundry for added revenue. Steel roof adds peace of mind. Keypad entry for added tenant security. CCTV. Highly sought after apartments and there is usually a waiting list! (id:35492)
Team Home Realty Inc.
5424 Hwy 620
Wollaston, Ontario
If you like character then you have to take a look at this place! Currently operating as a busy cafe and artisan gallery just outside the village of Coe Hill. Minutes from beaches, trails and amenities. The main building has a full basement, drilled well and septic. The garage has been converted into an insulated and heated workspace with a window air conditioner for year round comfort. The property and buildings have always been maintained properly and show pride of ownership. This is a special little place, take a drive by and pop in for a coffee. Great candidate for conversation to a small home (zoning may require amendment). Lots of possibilities. (id:35492)
Ball Real Estate Inc.
741 King Street W Unit# 406
Kitchener, Ontario
Welcome to 406-741 King St. W., Kitchener where modern luxury meets vibrant urban living! This stunning 1-bedroom, 1-bathroom condo offers a chic, contemporary lifestyle. Step inside to discover a sleek European-style kitchen featuring built-in appliances, gleaming quartz countertops, and generous storage space, perfect for culinary enthusiasts. The spacious bedroom provides a serene retreat for relaxation, while the adjacent bathroom boasts high-end fixtures and finishes that elevate your daily routine with a touch of sophistication. Located in the lively Bright Building, you'll enjoy exclusive access to fantastic amenities and a communal lounge fostering a strong sense of community. In the heart of downtown Kitchener, this prime location puts you just steps away from trendy restaurants, charming cafes, boutique shops, and lively entertainment venues. With easy access to public transportation and major highways, your daily commute will be effortless. Don't miss your chance to make 406 your new home and experience the heights of urban living. Schedule your viewing today and immerse yourself in the vibrant lifestyle Kitchener has to offer! **Photos from a different unit** (id:35492)
Corcoran Horizon Realty
545a Mission Rd
Goulais River, Ontario
Welcome to Camp David! 545 A Mission Road, Goulais River, ON This one-of-a-kind private peninsula off Mission Road offers almost 1000 feet of waterfrontage and over 180-degree views of Lake Superior. The sandy shoreline extends far out into the bay for excellent swimming and watersports. This property has plenty of room for the whole family or any camp connoisseur. The main house boasts 2 primary suites, each with their own ensuite bathroom and walk in closet. The open concept layout is great for entertaining and features a large living room with a beautiful floor to ceiling stone fireplace (propane). From there, enter the dinning room, kitchen and separate family room, all offering gorgeous waterfront views. Patio doors lead out to a large timber framed covered deck that is sure to impress. Around the corner you will find a his and hers change room station complete with an outdoor shower. Up the stairs in this custom home, you will find an additional 3 bedrooms, 2 full bathrooms and a loft bonus room. Just outside the main floor laundry room is the double attached garage. The large guest house sits above the oversized 30x30 detached garage. This separate building includes an additional 2 car garage for all your boat and water sports needs. Up the stairs will lead you to a partial kitchen, living room, full bathroom and 2 large bedrooms. A short walk away you will find a stunning screened outdoor gazebo. This oasis is complete with a wood burning fireplace and a full outdoor kitchen. The building is an entertainer’s dream! Wrap around deck included! The grounds of this property are fully landscaped featuring mature trees, large grassy areas and a full-size tennis court. We can’t forget the 120 ft. composite dock! Come and check out this incredible oasis to fully appreciate its beauty! (id:35492)
Castle Realty 2022 Ltd.
557 Forest Park Road
Laurentian Valley, Ontario
Flooring: Vinyl, Welcome to this beautifully crafted home, perfectly situated on a tranquil 1-acre property. Featuring approx 1300 sqft, this residence offers a blend of contemporary design and functional living spaces. Step into the large foyer and enter the main floor where the modern kitchen and living areas flow seamlessly together, providing a perfect backdrop for gatherings, as well as everyday living. With 9' ceilings throughout, the home feels airy and bright. The primary bedroom is a true retreat, complete with an ensuite and walk-in closet. Two additional bedrooms offer ample space for family, guests, or home office. The ICF foundation ensures energy efficiency and durability, while the double attached garage provides convenience and additional storage. The lower level of this home is full of potential, with space for an additional bedroom, bathroom, and rec room, allowing you to customize it to your needs. Enjoy the beauty and privacy in this perfect blend of modern style and serene living. (id:35492)
Century 21 Aspire Realty Ltd.
2073 Friendly Boulevard
Centre Wellington, Ontario
Excellent opportunity to be in the seasonal area of Maple Leaf Acres in a fully furnished 940 sq ft model. This two bedroom, one bath, large Northlander model with addition is open concept and provides lots of space for the family. Generous living room, eat in kitchen, large foyer, four piece bath, and 2 walk outs to a gorgeous landscaped, fenced yard with 10x11 shed and gazebo and firepit. You will love this outside space. Very private, beautifully cared for and manicured. Maple Leaf Acres was voted one of Canada's best family campgrounds. Located in Phase 2, you have full access May 1 to Oct 31 plus year round weekends. The community offers Lake access with a boat launch and beach, two pools (indoor and outdoor), hot tubs, playground, community centre, laundry, and so many excellent family activities. Bring your family to this excellent throw back to when family time ruled. (id:35492)
RE/MAX Real Estate Centre Inc
1073 3rd Avenue A E
Owen Sound, Ontario
This home is a perfect starter home or investment property. Located on a dead-end street, it has a fully fenced yard and extra parking for additional vehicles, an RV, or a boat. The owner has completed many improvements, and there is still many undeveloped opportunities to improve and make it your own. This home is an excellent opportunity to enter the housing market and stop paying rent. Build equity while you transform this house into your dream home with some renovation and personal touches. The back yard is private and fully fenced for children and pets. Located close to shopping and many amenities this home has tons of potential. (id:35492)
Exp Realty Brokerage
249 George Street
South Bruce Peninsula, Ontario
Welcome to 249 George St, an impeccably maintained 3-bedroom, 2-bathroom home located in one of Wiarton's most desirable neighborhoods. Set on a beautifully landscaped lot, this home has seen many upgrades over the years, including a roof approximately 12 years old, a gas furnace from 2004, and a hot water heater replaced in 2022. Step inside to discover a bright and airy interior that has clearly been loved and cared for. The home offers a fantastic layout, featuring an open kitchen and dining area with a walkout to a charming veranda overlooking the front yard. The spacious and comfortable living room is perfect for relaxing. The main floor boasts a large primary bedroom with wall-to-wall closet space, a second bedroom, and a 3-piece bathroom with a luxurious jacuzzi tub. The lower level provides even more living space with a third bedroom, a cozy family room complete with a natural gas fireplace, a walkout basement, a 3-piece bathroom, laundry facilities, and a partially roughed-in kitchen area, offering the potential for a lower-level granny suite. Storage will never be an issue with the ample space available, including a great concrete driveway with a carport and a large 20 X 24 workshop in the backyard with a loft. The lovely landscaped yard features vegetable gardens and a storage shed, making this property perfect for those who love to garden. Don't miss the opportunity to own this exceptional home in Wiarton. Schedule a viewing today! (id:35492)
Sutton-Sound Realty
60 Lipa Drive
Vaughan, Ontario
Come home to a welcoming and spacious residence in the beautiful Weston Downs location with an in-ground pool with waterfall & hot tub. Each bedroom with ensuite. The main level den serves as a s 5th bedroom. Eat in kitchen with marble counters and built in stainless steel appliances. Finished basement with 3 bedrooms. A bedroom in the basement entrance to garage. A home you'll love for years to come. Schedule a showing today! **** EXTRAS **** Pot lights, solid wood front door, 9ft ceilings, laundry + entrance to Gar strip hardwood floors throughout, crown moulding, cabana w/2pc & change room, stone driveway & equip, custom closet org throughout, water heater (2024) AC (2023) (id:35492)
Cityscape Real Estate Ltd.
519 Buffalo Road
Fort Erie, Ontario
Many apparent possibilities fort this desirable property in Crescent Park. Large house in need of repair with extra severable lot. Possibility of 3 separate lots with house demolition & minor variance approval. Lot is irregular 162.94 ( f)x 133.02 (d)x 230.09 (d) equaling 38,632 SqFt. Large 28x28 mechanics garage with wood stove. Lovely private backyard with mature trees with woods behind. Above ground pool. Close to main shopping area. Walk to beach, Friendship Trail & Ferndale Park. 8 min to Peace Bridge. Main house roof / 21. Garage and F.R. roof 2022. House to be sold in as is condition (id:35492)
Revel Realty Inc.
4107 Wheelwright Crescent
Mississauga, Ontario
Experience luxury & functionality! This detached home offers 4,000+ sqft of living space w/6 beds & 4 baths, perfect for a growing family. The grand entrance features vaulted ceilings & curved staircase while the stone pathway & manicured landscaping. The massive living/dining room is ideal for gatherings, while the open-concept kitchen, w/stone countertops, large island & modern appliances is a chef's dream. Enjoy morning coffee on the balcony with views of the lush backyard. The large family room, openly connected to the kitchen, features a charming fireplace adding a beautiful aesthetic element. Hardwood & tile flooring throughout ensure a stylish, carpet-free environment. Upstairs, the primary bedroom is a true retreat, boasting a large W/I closet with shared access & 4-piece ensuite. The additional beds are spacious & filled with natural light. The fully finished basement w/luxury vinyl plank flooring & full second kitchen is an exquisite in-law suite w/duplex potential. Or use it as your own recreation & media room w/ home office & walk-out to the back deck & yard. The backyard is an entertainer’s dream with a spacious deck, mature trees & direct access to scenic trails in Trappers Green Park & the neighbourhood's interlocking walkways. The home has 6 parking spaces & direct garage access. Located near top schools, Erin Mills Town Centre, U of T Mississauga, Credit Valley Hospital & major highways, this property is a blend of luxury & practicality. (id:35492)
RE/MAX Escarpment Realty Inc.
108 Bellas Lane
Brudenell, Ontario
This property will inpress if you are looking for that retreat that has it all.This older 4 bedroom hom with newer brick addition 1997 with Livingroom,large primary bedroom that has walk in closet and ensuite washroom on the main floor. Eat in country kitchen. Attached sunroom with gas fireplace overlooking the countryside.The breathtaking views of the small lake are so lovely.Many gardens surround you while sitting on the wrap around patio with covered area.Many log outbuilding with power for the hobbiest or for animals.197 acre property has maple, cedar and pine trees. HWt tank 2023, pressure tank 2024, 4 years ago older part foundation was water proofed with blue skin. Home uses the dug well but seller had funding for a drilled well but never used it. Gorgeous covered gazebo overlooking the lake.Detached building near main home 20' x 16' with upper sleep loft is for overflow family or would make a great hobby room with power. Wood airtight in basement not WETT certified. (id:35492)
Signature Team Realty Ltd.
355 Greenway Drive
Whitewater Region, Ontario
Flooring: Ceramic, Flooring: Laminate, Discover your dream home. Embrace the allure of a newly built, well-constructed retreat perched high on a peak, offering breathtaking views of the Ottawa River. This Luxury four-season haven boasts high ceilings, huge windows, high-end smudge-proof slate kitchen appliances, and an open-concept living space that bathes in natural light, bringing the beauty of the surrounding tall pines, cedar, and oak trees indoors. Enjoy the warmth of a brand-new Regency wood stove and the convenience of a radiant in-floor heating system throughout the home. The metal roof ensures durability, while the additional 100 amps provide ample power for all your needs. Experience unparalleled efficiency and affordability in this nature enthusiast's paradise, where every day feels like a serene escape from the ordinary. This property offers the perfect setting for evenings around the bonfire and stargazing. Embrace this chance to capture the essence of a life where comfort and natural wonder intertwine. (id:35492)
Century 21 Aspire Realty Ltd.
2410 Snake River Line
Whitewater Region, Ontario
Welcome to this stylish home on a serene 1-acre property, just 15 minutes from Pembroke. This thoughtful and contemporary design offers approx 1300 sqft of elegant living space, ideal for those seeking comfort and style. As you enter the spacious foyer you are greeted by 9' ceilings, exuding a sense of airiness and modern sophistication throughout. The living and kitchen areas flow seamlessly, creating a perfect space for entertaining and everyday living. The home features 3 well-appointed bedrooms, including a primary suite with a private ensuite and walk-in closet. Built with an ICF foundation, this home offers superior energy efficiency and durability. The double attached garage adds convenience and ample storage space. The lower level is full of potential to suit your needs, offering room for an additional bedroom, bathroom, and a spacious rec room. Enjoy the tranquility and privacy of your expansive 1-acre property, perfect for outdoor activities and relaxation., Flooring: Vinyl (id:35492)
Century 21 Aspire Realty Ltd.
6084 Talbot Road
Cayuga, Ontario
Step into History and Modern Luxury at the Church House – Embrace a unique blend of historic charm and contemporary elegance in this stunningly renovated 1882 church. This one-of-a-kind home offers an unparalleled living experience, meticulously transformed to meet the demands of modern life. Grand Entertaining Spaces – The main floor is a masterpiece of design, featuring soaring ceilings that create an airy and inviting atmosphere. The chef’s kitchen is a culinary dream, boasting custom wine storage, high-end cabinetry with maple drawers, soft-close features, and dovetail fronts. Convenience is paramount with a main floor laundry, guest room, and full bathroom. Expansive Living on Multiple Levels – Open riser stairs encased in glass provide a safe and stylish transition to the upper levels. The second floor offers two spacious bedrooms and a full bathroom, while the top level is dedicated to the luxurious primary suite. (id:35492)
RE/MAX Escarpment Frank Realty
4570 Hay Lake
South Algonquin, Ontario
Own your little piece of Heaven! This year round cottage on Hay Lake is road access and is on one of the peaceful lakes in the area. The lake goes into Algonquin Park and you'll have many miles of boating and many adventures available for you. Most items at the property will be going with the property. There are 3 bedrooms and 1 bathroom here. There is a drilled well and septic. You'll have southern exposure so expect sunlight throughout most of the day. The deck on the front wraps around most of the cottage with over 600 square feet of decking. The dock is a good size and the waterfront is clean and has a great sandy bottom to it. Starlink (high speed internet) is set up here and can be transferred to the new owner if they wish. Book your showing and let us show you what peace and quiet looks like! **** EXTRAS **** Woodstove was taken out but one can be added in as the chimney is still there. Google maps will not work, see directions in documents for road access. (id:35492)
Ball Real Estate Inc.
014062 Bruce County Rd 10
Brockton, Ontario
This captivating country property, located in close proximity to town, boasts exceptional outdoor charm. The two-story residence features a wrap-around front and side verandah, offering picturesque views and an array of perennial beds. The property is further enhanced by a refreshing pool, providing an ideal setting for summer relaxation. Inside, the home showcases an open-concept kitchen and living area with terrace doors leading to a spacious sundeck that overlooks a fully decked, above-ground pool. The main floor encompasses a formal dining area, laundry facilities, a convenient 2-piece powder room, a den or office space, and access to the double garage. Upstairs, four generously sized bedrooms await, including a large master suite with walk-in closets and an ensuite access to the main 4-piece bathroom featuring a corner soaker tub with jets and a separate shower. The lower level accommodates recreation and utility rooms with ample storage. This property is well-suited for a small hobby farm, business or luxurious country living at its finest. Offering a harmonious blend of comfort and practicality. Surrounded by mature trees that provide privacy and a tranquil setting, the expansive 5 acre backyard is perfect for hosting family gatherings, barbecues, or relaxing in the sun. Detached shop offers many possibilities with loft above and expansive space for all your activities measuring 48' x 30' lots of room for hobbies, storage and creative projects. The nearby town of Hanover provides essential amenities, including grocery stores, schools, charming cafe, and boutiques, ensuring convenience at your fingertips. Whether seeking refuge from urban life or a serene retreat to raise a family, this country estate is a cherished find. Its fusion of modern amenities and rustic allure creates an idyllic setting for creating cherished memories. (id:35492)
Royal LePage Exchange Realty Co.
1073 3rd \"a\" Avenue E
Owen Sound, Ontario
This home is a perfect starter home or investment property. Located on a dead-end street, it has a fully fenced yard and extra parking for additional vehicles, an RV, or a boat. The owner has completed many improvements, and there is still tons of potential to improve and make it your own. This home is an excellent opportunity to enter the housing market and stop paying rent. Build equity while you transform this house into your dream home with some renovation and personal touches. Don't miss out on this fantastic opportunity to create a perfect blend of outdoor enjoyment and comfortable living, all within a short distance of many amenities and shopping. (id:35492)
Exp Realty
387 Patricia Avenue
Pembroke, Ontario
Flooring: Hardwood, Flooring: Ceramic, Welcome to this stunning executive-style home in the prime location of east end Pembroke! Spanning approximately 1430 sqft, the custom floor plan boasts modern elegance and high-end finishes throughout. Upon entering, you'll be greeted by 9' ceilings enhancing the spacious feel of the home. The main floor features a convenient laundry room and a beautifully designed living room with an electric fireplace, perfect for cozy evenings. The gourmet kitchen is a chef's dream with ample cabinet space. The primary bedroom offers a serene retreat with a luxurious ensuite and a generous walk-in closet. Step outside to enjoy the large deck, or relax on the charming covered front porch. Additional features include a double attached garage (22' x 23'), an ICF foundation for superior energy efficiency, and a paved driveway. This home is thoughtfully designed for both comfort and style. Don't miss this incredible opportunity to own a piece of luxury in a sought-after neighborhood! (id:35492)
Century 21 Aspire Realty Ltd.
97 Francis Street
Hamilton, Ontario
Discover the allure of this charming home, nestled in a quiet neighborhood. This boasting 3 bedrooms and 2 bathrooms, offers a comforting open space all throughout. As you walk up to the front door, you are welcomed by an inviting front porch great for enjoying the morning coffee or basking in the eveing breeze. The main level exudes comfort with a cozy living room featuring high glass window exposing wonderful sunlight all year round. A spacious dining setting seperating from the kitchen area creating a perfect space for family meals and gatherings. Comleting the main level is a kitchen into a walk out door to an open deck. Embracing the tranquility of the outdoors with matured trees adorning the property, creating a serene and picturesque setting. The basement extends a versatile space ideal for entertaining guest including a 3 piece bathroom for an added convienience. Moving upstairs reveals three laminate floored bedrooms featuring some contrast wall along with four-piece bath for relaxation. This home presents an opportunity not to be missed for those looking to embrace the vibrant lifestyle that a prime location near amenities has to offer (id:35492)
Royal LePage Meadowtowne Realty Inc.
56 Tecumseth Pines Drive
New Tecumseth, Ontario
Welcome to 56 Tecumseth Pines! 2 bedroom bungalow in a premium location backing onto the pond. The open concept main floor features a bright living room, dining room & kitchen. You are sure to enjoy the sunroom with walkout to rear patio overlooking the pond and wonderful landscape. There is a main floor master bedroom with 4 piece ensuite and a second bedroom with semi ensuite privilege to the 2 piece powder room. This home has a full basement that offers a rec. room, 2 piece bath, laundry room and ample storage! Paved driveway and attached 1 car garage. Central air & Natural gas furnace are new within the last 5 years. You're sure to enjoy this residential Adult lifestyle community with a stunning landscape and friendly atmosphere! There are several amenities to enjoy including Community Centre, Indoor Swimming Pool, Tennis/Pickle ball Courts, Bocci Courts, Shuffleboard Courts, Library (music and television room), Exercise Room, Workshop, Billiards Room, Multipurpose Room, Bowling & Darts. New land lease fee - $1050/mo plus est.taxes of 183.15/mo; water use billed quarterly. (id:35492)
Century 21 B.j. Roth Realty Ltd.
224 Lower Oak Leaf Road
Leeds & The Thousand Islands, Ontario
Move to the country and enjoy the lovely, special, hillside setting of this custom built home on over 2 treed acres. There are so many extras - metal roof, open deck, covered front porch, large, attached, double garage with 2 door openers and inside entry, cathedral ceilings in open concept great room, large windows, 3 bedrooms on main level and another in fully finished basement if needed. The family room is very spacious yet cozy with wonderful wood stove, and there is a 2pc. bath with Shower rough in plus an extra storage room and utility room. This property comes with free access to Kendrick Park on Lower Beverley Lake (sand beach, play ground, picnic area) and offers easy access to Kingston, Brockville, Smiths Falls, Perth, Bridge to USA. It is also close to Charleston Lake and many, many trails within 30 minutes. Relax by the firepit or on the porch and listen to the birds singing. (id:35492)
Bickerton Brokers Real Estate Limited
881 Orchard Road
Smith-Ennismore-Lakefield, Ontario
Welcome to 881 Orchard Rd, an exquisite farmhouse that embodies timeless charm and meticulous craftsmanship. Set on over 5 acres of sprawling land, this cherished home boasts five spacious bedrooms and three bathrooms, offering ample space for family living. Step into your main floor featuring a vast living room, illuminated by natural light, the adjacent dining room exudes warmth and elegance, perfect for hosting gatherings or intimate family meals. The heart of the home lies in the open-concept kitchen, overlooking a cozy family room with brick fireplace and walkout to your lush yard with ample green space perfect for all kids activities-a great opportunity to build your dream pool for hot summer days! For moments of relaxation, retreat to the sunroom and bask in the tranquility of your surroundings. Conveniently located just steps to Chemong Public School, Bridgenorth United Church and downtown shops and transit. A quick commute from Toronto, makes this the idyllic retreat from the hustle & bustle of city life! Great Investment Opportunity for Air BnB/Bed & Breakfast and more! **** EXTRAS **** Floor plans attached. Home Owners have landscaping company who knows the property for easy grounds maintenance. (id:35492)
Royal LePage Signature Realty
4098 Twenty Third Street
Lincoln, Ontario
FREEHOLD...READY TO MOVE IN...END-UNIT BUNGALOFT!! This stunning executive-style townhome is all that and more! This quiet enclave of newer townhomes is located directly across from green space. Featuring an open concept design, you will be impressed from the moment you enter! The stunning custom kitchen features MANY upgrades from extended cabinetry to quartz counters, breakfast bar, and backsplash and all new STAINLESS-STEEL APPLIANCES. Walk out from the cozy living area to your private deck and lush gardens ... a great place to enjoy your morning coffee! Come enjoy MAIN-FLOOR LIVING, with your primary bedroom retreat featuring a generous sized walk-in closet and private ensuite bath. The versatile loft with Juliette balcony overlooks main floor and features office space, a second bedroom with double closets and full 4-piece bath! The FULLY FINISHED BASEMENT with in-law suite features full kitchen, 3-piece bath and 3rd bedroom! You will love the new professional waterproofed floor in the garage & PRIVATE DRIVEWAY! Located near trendy Jordan Village, many wineries, and lots of great restaurants! Only minutes to the QEW. (id:35492)
RE/MAX Niagara Realty Ltd
862 24th Avenue
Hanover, Ontario
There is plenty of opportunity for this home and property. Located on almost one acre (0.91 acres), this property at the edge of Hanover is close to many amenities and surrounded by a new subdivision. You can enjoy the benefits of a private setting, or potentially sever or subdivide the lot. The bungalow with walk-out basement is currently used as an up and down duplex, but could easily be converted back to a single-family home. The property features a blend of open area at the front and some mixed bush at the back. The circular driveway makes entering and leaving the property easy, plus there is a separate 20’ x 28’ garage/shop with hydro, as well as a storage shed. An attached carport on the main level provides room for a large vehicle and on the lower level a built-on wood shed allows for additional storage. (id:35492)
Royal LePage Rcr Realty
19 Brimley Court
London, Ontario
Deceptively large, this stylish four level back-split is located on a quiet court, in the much sought-after Thornwood Estates within Oakridge Acres. A great family home or condo alternative, this home features 3 bedrooms with brand new laminate flooring, freshly painted ceilings on main floor, Family Room and bedroom hallway. Oversized island in kitchen that is open to the lower level Family Room. There is also a kid space, separate Den and Mechanical Room with great storage area. You will enjoy the warm weather on the sundeck while barbecuing and the relaxing with a cool dip in the above ground pool. All situated on a private premium pie shaped lot. New fence (2023), deck (2023), Hot tub heater (2024) and pool liner (2024). Lot is irregular size pie please see photos for details. (id:35492)
Streetcity Realty Inc.
4107 Wheelwright Crescent
Mississauga, Ontario
4,000+ sf of liv space w/6 beds/4 baths. The grand entrance feat vaulted ceil & curved st/case. The lrg liv/din rm is ideal for gatherings, while the open kit, w/stone c/tops, lrg island & modern appls, is chef's dream. Enjoy AM coffee on balc w/views of lush b/yd. The lrg fam rm connects to the kit, feat f/p adding beautiful aesthetics. Hdwd & tile flrs ensure stylish, carpet-free enviro. Upstairs, the prim bed is a true retreat, boasting lrg W/I clos w/shared access & a 4-pc ensuite. Other beds are spacious & filled with nat light. Fully fin bsmt w/LVP flrs & full 2nd kit is an A+ in-law suite w/duplex potential or your own rec & media rm w/home office & w/o to back deck & yd. The b/yd is an entertainers dream w/ lrg deck, mature trees & dir access to scenic trails in Trappers Green Park & the interlocking walkways. 6 prk spaces & dir garage access. Located near top schools, shopping, university, hospital & major hwys. (id:35492)
RE/MAX Escarpment Realty Inc.
47 Woodend Drive
Carlisle, Ontario
Nestled on a 1.89 acre lot with mature trees, this five bedroom family home offers the ultimate blend of luxury and tranquility. 4522 square feet of above grade living space with an additional 2000 square foot finished basement. Pull into the drive to find a professionally landscaped property featuring a three car garage for ample parking and storage. The main floor is an entertainers delight featuring a spacious living/dining area, office - ideal for remote work- as well as a large family room with a literal wall of windows. The heart of the home, an eat in kitchen with an island as well as a separate chef’s pantry, is perfect for entertaining and family gatherings. You will find five generous bedrooms upstairs including a primary bedroom retreat. The basement is designed for R&R, boasting a recreation room with bar, home theatre room and an office that could easily serve as a guest bdrm. Outside, escape to you private oasis with hot tub, inground pool, deck and patio area and gazebo surrounded by nature. Don’t be TOO LATE*! *REG TM. RSA. (id:35492)
RE/MAX Escarpment Realty Inc.
47 Woodend Drive
Hamilton, Ontario
Nestled on a 1.89 acre lot with mature trees, this 5 bedroom family home offers the ultimate blend of luxury and tranquility. 4522 SF above grade with an additional 2000 SF finished basement. Pull into the drive to find a professionally landscaped property featuring a three car garage for ample parking and storage. The main floor is an entertainers delight featuring a spacious living/dining area, office (ideal for remote work) as well as a large family room with a literal wall of windows. The heart of the home, an eat in kitchen with an island as well as a separate chefs pantry, is perfect for entertaining and family gatherings. You will find 5 generous bedrooms upstairs including a primary bedroom retreat. The basement is designed for R&R, boasting a recreation room with bar, home theatre room and an office that could easily serve as a guest bdrm. Outside, escape to you private oasis with hot tub, inground pool, deck and patio area and gazebo surrounded by nature. RSA. (id:35492)
RE/MAX Escarpment Realty Inc.
212 Fife's Bay Road
Smith-Ennismore-Lakefield, Ontario
Available for the first time. Welcome to this stunning 4-bedroom raised bungalow situated on a level half-acre lot in a waterfront community. These original owners have spared no expense in fine tuning their attention to detail including, first and foremost, a spectacular backyard oasis featuring a 16 X 32 inground pool, 8' X 19' sun room, pool house, patio, deck, 2 sheds, swing set, and a fenced in area for kids and pets, all superbly landscaped for all the fun in the sun without leaving home. Other features include an updated kitchen, bath, furnace and A/C, lath and plaster walls, hardwood floors, crown molding, and large baseboards. The lower level features a 3-piece bathroom, laundry room, a huge bedroom or office space, a rec room for all your entertainment needs and a dedicated utility room for extra storage and projects. Plus, there's an additional kitchen in the lower-level for guests or in-law capability. Now lets talk about the oversized double attached garage Approximately 600 square feet with overhead mezzanine storage, heated and insulated plastered walls and ceiling, lots of lighting, built-in benches and cupboards, and an inside hose bib for year-round use. Outside, when you drive-by, you cant help but notice the pride of ownership and attention to detail as it continues with exquisitely maintained gardens, large white pines, walkways and a large paved double width driveway. Less than 10 minutes to Bridgenorth and north end Peterborough and not much further to downtown Peterborough for entertainment and dining options. Less than 15 minutes to the Hospital. For commuters, you can hop on the highway in just about 15 minutes with easy access to Highway 115/35, approximately 60 minutes to Durham and 90 minutes to Toronto. Don't miss out on this rare opportunity to own a beloved home with endless possibilities! **** EXTRAS **** Garage Door Openers & Remotes Included (id:35492)
RE/MAX Hallmark Eastern Realty
98 Sherman Avenue S
Hamilton, Ontario
Located in Hamilton's sought after Stipley neighborhood, this gorgeous 2.5 story century home offers over 3700 sqft of livable space, as well as a private oasis in the backyard. The property has been revitalized to preserve it's historic charm and vintage elegance while blending the contemporary convenience's of a modern home. It features original refinished oak flooring, original millwork, crown molding, window casings and ceiling medallions, pocket doors, leaded glass door and sidelights, and beautiful stained glass windows on the main floor. The main floor features a grand foyer, formal living and dining rooms, a family room, 4 pcs bathroom, laundry and mudroom, and a beautifully renovated kitchen featuring new appliances, updated cabinetry, and beautiful granite countertops. The 2nd floor features a massive primary suite and dressing room, an updated bathroom and 3 large sized bedrooms. On the third floor you will find a fully finished loft space along with an office. The fully renovated basement with full kitchen, 2 bedrooms, 2 living areas and a 4 pcs bathroom. Completely separate entrance, perfect for in-laws or potential rental income. The home also features a newly installed (2024) heat pump system for optimal heating and cooling. The large, fenced in and professionally landscaped backyard features gorgeous mature trees that offer a high level of privacy for the large back deck. The elegance of this stunning home must be seen in person to be truly appreciated! (id:35492)
Coldwell Banker-Burnhill Realty
4968 Nigh Road
Fort Erie, Ontario
**Exquisite Custom-Built Home on 68 Acres in the Heart of Ridgeway** Discover unparalleled luxury and potential in this magnificent 3,600 square foot custom-built, two-story home, set on an expansive 68-acre estate in Ridgeway. Designed with attention to every detail, this residence boasts premium custom finishes and elegant Italian slate flooring, blending timeless elegance with modern comforts. **Property Highlights:** - **Stunning Custom Home:** 3,600 sq ft of thoughtfully designed living space. - **Elegant Interiors:** Premium custom finishes and exquisite Italian slate flooring throughout. - **Expansive Living Areas:** Open floor plan perfect for entertaining and family living. - **Idyllic Location:** Situated on 68 acres of pristine land in the heart of Ridgeway. - **Investment Potential:** Vast land offering endless opportunities for development, farming, or recreational use. This property offers a rare combination of luxury and vast open space, providing a serene retreat with significant investment potential. Whether you envision developing the land, starting an agricultural venture, or simply enjoying the natural beauty, this estate has the versatility to fulfill your dreams. Seize this rare opportunity to own a piece of paradise in Ridgeway. Contact us today to schedule your private tour and explore the limitless possibilities of this exceptional property. (id:35492)
Michael St. Jean Realty Inc.
25 Erie Heights Line
Lowbanks, Ontario
Beautifully decorated cottage overlooking Lake Erie, currently a successful Airbnb. This turnkey, yes, turnkey, cottage is ready for summer fun. Private location at end of lane offers room for the whole family. Large yard, plenty of parking, warm summer nights watching the sunset. Large bright kitchen, tons of natural light, fireplace in living to keep you cozy in the shoulder season. Why drive hours to Muskoka when this great property is an hour from Hamilton, 1.2 hours to Oakville, 1.5 to Mississauga. (id:35492)
Royal LePage State Realty
318 Spruce Street Unit# 1501
Waterloo, Ontario
1-bedroom, 2-bathroom plus den condo at 1501-318 Spruce St., great location for a professional or a young professional couple. with spacious den , carpet-free living space flooded with natural light and adorned with sleek finishes. The modern kitchen, complete with stainless steel appliances. Convenient in-suite laundry facilities add to the allure of this chic abode. But it's the spacious den that truly sets this condo apart, offering versatile space for a home office, guest room, or an additional living area to suit your every whim. Step out onto the expansive balcony and soak in breathtaking views overlooking all of Waterloo – just the icing on the cake for this remarkable unit. Beyond the condo, indulge in the building's impressive amenities, from community BBQs to an exercise room, and media and party rooms. With easy access to shopping, dining options, and transportation hubs, this prime location ensures a vibrant urban living experience. Don't miss the chance to claim this stylish condo with its spacious den as your new home sweet home! (id:35492)
Royal LePage Wolle Realty
159 Maud Street
Central Elgin, Ontario
Rare find in this location! Overlooking the harbor and the lake. This home has spectacular views. Sitting on a large lot for this area offers loads of parking from Maud St. and Carlow Rd. Custom built approx. 30 yrs ago. Most all original and ready for your opportunity to turn this into your dream home. This home has three bedrooms, 2 baths, upper level offers amazing view of lake and harbor. Open concept kitchen /living room with the views leading out to upper deck. Main level offers huge rec room, bath and large utility room and of course harbor and lake views. Located just steps from boat launch and main beach, downtown. New steel roof, out door shed plus enclosed storage area attached to home for plenty of storage. Don't miss out on this rare property in this amazing location. (id:35492)
Century 21 Heritage House Ltd
13 - 3415 Ridgeway Drive
Mississauga, Ontario
WOW Value and Location. Minutes from the 403/Dundas intersection. Brand new 2 storey, 2 bedroom (as per builder 3rd room can be installed). Stacked townhouse in desirable Erin Mills location in West Mississauga with modern finishes, great layout & tons of storage. This is the only unit for sale in this development with 2 Parking and a storage unit. It is one of the only townhomes with 2 garage spots and a storage unit in the whole area in this price range. Beautifully upgraded wide plank engineered laminate flooring throughout main floor & kitchen. Upgraded flooring in foyer. Luxurious quartz countertops in the kitchen with ceramic tile backsplash. Upgraded berber carpeting on staircase & in bedrooms. Upgraded potlights with dimmer switches throughout main floor & kitchen. Custom-made real wood coffee and shelving unit included (as per picture). Zebra blinds on all windows. Total of 3 bathrooms. Unit equipped with own individual HVAC system, central air purifier & tankless water heater. Apprx 400sq ft roof top patio with natural gas bbq hook up, garden hose outlet, included turf & fantastic Lake views!! Some furniture can be negotiable. Seller willing to lease back, This is not going to last.Stainless Steel appls, Stacked washer/Dryer, 2 underground parking spot with storage unit. Maintenance fee also includes Free Roger Internet until 2028. Eligible for discounted Rogers cable service. **** EXTRAS **** Stainless Steel appls, Stacked washer/Dryer, 2 underground parking spot with Locker. Maintenance fee also includes Free Roger Internet till 2028. (id:35492)
Royal LePage Real Estate Services Ltd.
402 - 188 King Street South Street S
Waterloo, Ontario
Spacious 1 bedroom and a den suite available for sale at the RED. It is in a charming low-rise boutique building nestled in the heart of vibrant Uptown Waterloo. Steps to restaurants, shopping, entertainment, all amenities, and directly on the LRT Route including the Iron Horse Trail. Over 1,000 square feet, this spacious unit features one oversized bedroom with his and hers closets. The kitchen boasts granite countertops and stainless-steel appliances. The open concept living & dining room have access to the balcony. It has 2 full bathrooms, and the den can be used as an office space. **** EXTRAS **** Existing fridge, stove, dishwasher, OTR microwave, ensuite washer & dryer + window coverings. 24 Hours notice required. (id:35492)
RE/MAX Metropolis Realty
1105 - 128 King Street N
Waterloo, Ontario
POWER OF SALE - Welcome to One28 Condos. A Luxury Building In The Heart Of Waterloo Steps To Wilfred Laurier And Waterloo Universities. This High End Condo Offers You 695 Sq. Ft Of Luxury Featuring 1 Large Bedroom And A Den (2nd Bed), In An Open Concept Style. No Need For Parking As Everything Is In Walking Distance To Your New Home. Transit At Your Door. This Condo Offers, Games Room, Meeting Rooms, Yoga Studio, Security And Even Electric Car Charging. Steal This Deal, When Many Priced Much Higher. (id:35492)
Keller Williams Realty Centres
318 - 895 Maple Avenue
Burlington, Ontario
Welcome to The Brownstones and a gem in the making. With a little TLC, this home will blend modern living with exceptionalconvenience. This 2-bed & 2-bath townhome offers comfort and style in the heart of Maple, just a few blocks from downtownBurlington and the lakefront.Featuring three finished floors, this townhouse provides ample space for relaxation and entertainment. The 2nd floor houses twospacious bedrooms, each with large windows that flood the rooms with natural light. The 2nd floor bathroom boasts contemporaryfixtures and finishes. The lower level includes an updated 2pc powder room, a soaker jacuzzi tub, laundry facilities, & garage access.Mapleview Mall, shopping, dining, and entertainment are right at your doorstep. Easy Access to major highways makes this locationperfect for commuters. Don't miss your chance to own this well-priced townhouse in one of Burlington's sought-after neighbourhoods. **** EXTRAS **** Stainless Steel Fridge/Freezer & Microwave; Dishwasher; (id:35492)
Cityscape Real Estate Ltd.
Lt 222 Friesian Court
Oro-Medonte, Ontario
LAST FEW LOTS AVAILABLE IN FINAL PHASE OF BRAESTONE ESTATES IN ORO-MEDONTE. Visit us today! This home can be built and ready for possession Summer 2025. Multiple Award Winning Builder, Georgian Communities, has just 10 lots remaining in this unique and beautiful community. Enjoy 566 stunning acres with 275-acre nature preserve and kms of trails meandering through. Minimum 1/2 acre country estate lots. List price reflects standard finishes and lot premium ($75,000). Featured here is the Carolina model, 2,346 sq ft bungalow with 2 car garage. A sampling of Standard Finishes includes: Gas-burning copper coach lanterns, James Hardie Siding, Fiberglass shingles, Stone accent (model specific), Front porch w/composite decking, Dramatic open concept floorplans, 9' smooth ceilings on main, 35"" Napoleon Gas fireplace in great room, 5"" Engineered wood plank flooring in main hall/great room/dining room/office and kitchen, Stone countertops in kitchen, Tile enclosed showers with frameless glass, H/E gas furnace/HRV/Humidifier. Full list of Standards available. Many optional items available, example: 3rd Garage Bay, Finished basement, Coach house, Covered rear porch/decks, etc. Builder will allow floorplan modifications. Residents enjoy kms of walking trails and access to amenities on the Braestone Farm including, Pond Skating, Baseball, Seasonal fruits and vegetables, Maple sugar tapping, Small farm animals and many Community & Farm organized events. Located between Barrie and Orillia and approx. one hour from Toronto. Oro-Medonte is an outdoor enthusiast's playground. Skiing, Hiking, Biking, Golf & Dining at the Braestone Club, Horseshoe Resort and the new Vetta Spa are minutes away. (id:35492)
RE/MAX Hallmark Chay Realty
Lt 225 Friesian Court
Oro-Medonte, Ontario
LAST FEW LOTS AVAILABLE IN FINAL PHASE OF BRAESTONE ESTATES IN ORO-MEDONTE. Visit us today! This home can be built and ready for possession Summer 2025. Multiple Award Winning Builder, Georgian Communities, has just 10 lots remaining in this unique and beautiful community. Enjoy 566 stunning acres with 275-acre nature preserve and kms of trails meandering through. Minimum 1/2 acre country estate lots. List price reflects standard finishes and lot premium ($70,000). Featured here is the Oldenburg B 4 bedroom model, 3,263 sq ft 2 storey with 2 car garage. A sampling of Standard Finishes includes: Gas-burning copper coach lanterns, James Hardie Siding, Fiberglass shingles, Stone accent (model specific), Front porch w/composite decking, Dramatic open concept floorplans, 9' smooth ceilings on main, 35"" Napoleon Gas fireplace in great room, 5"" Engineered wood plank flooring in main hall/great room/dining room/office and kitchen, Stone countertops in kitchen, Tile enclosed showers with frameless glass, H/E gas furnace/HRV/Humidifier. Full list of Standards available. Many optional items available, example: 3rd Garage Bay, Finished basement, Coach house, Covered rear porch/decks, etc. Builder will allow floorplan modifications. Residents enjoy kms of walking trails and access to amenities on the Braestone Farm including, Pond Skating, Baseball, Seasonal fruits and vegetables, Maple sugar tapping, Small farm animals and many Community & Farm organized events. Located between Barrie and Orillia and approx. one hour from Toronto. Oro-Medonte is an outdoor enthusiast's playground. Skiing, Hiking, Biking, Golf & Dining at the Braestone Club, Horseshoe Resort and the new Vetta Spa are minutes away. (id:35492)
RE/MAX Hallmark Chay Realty

