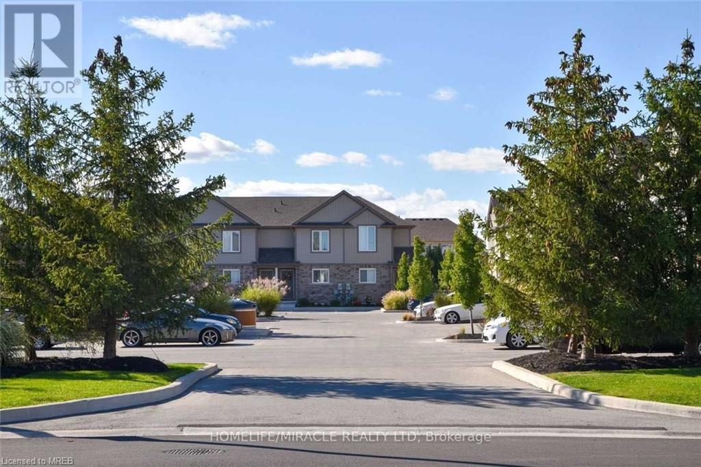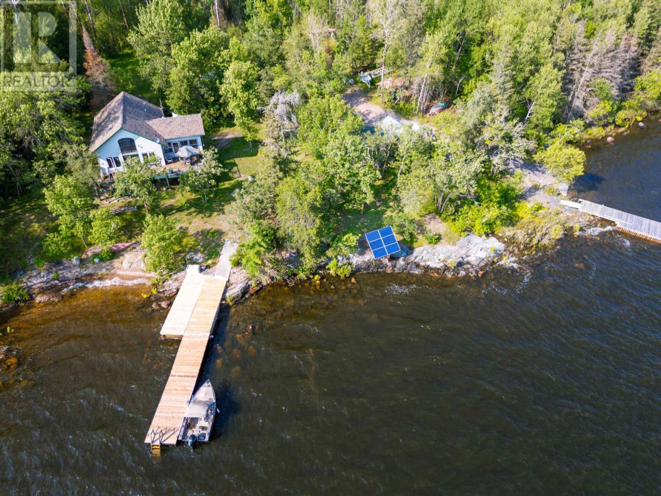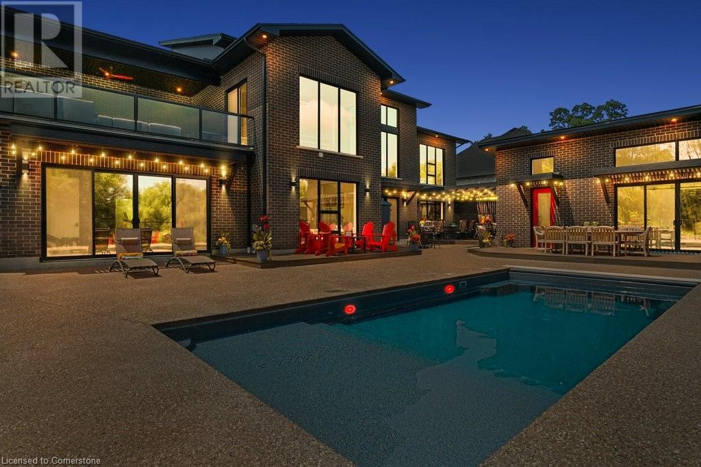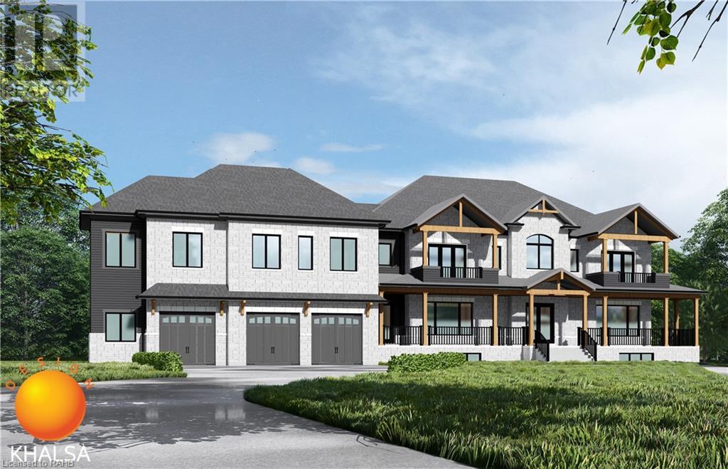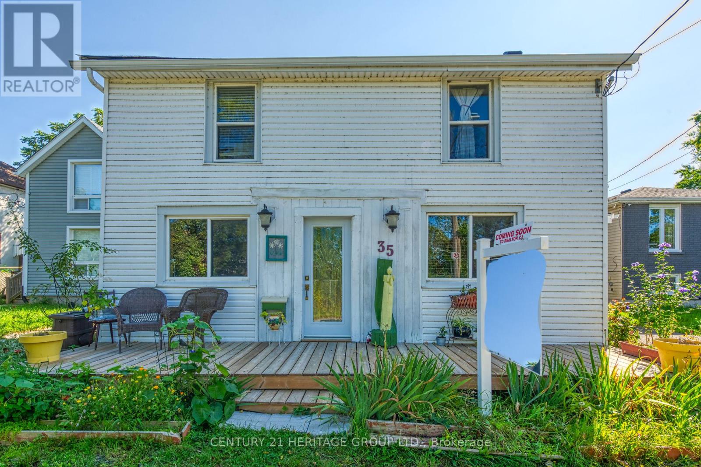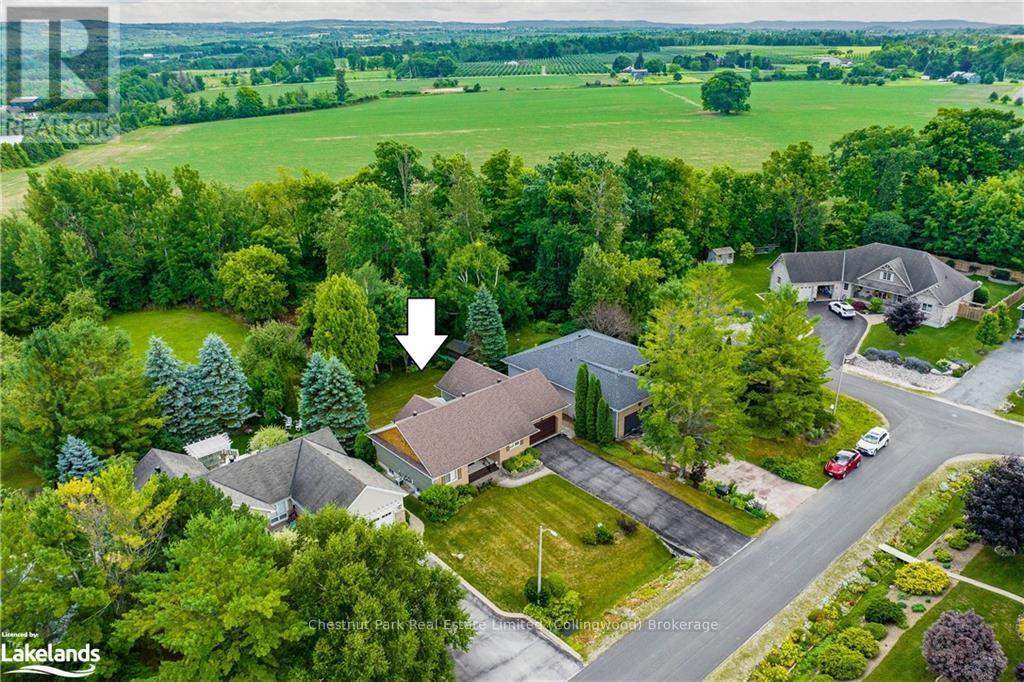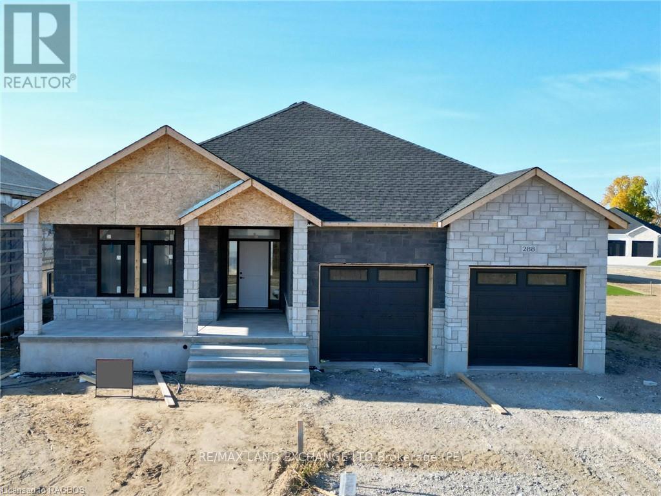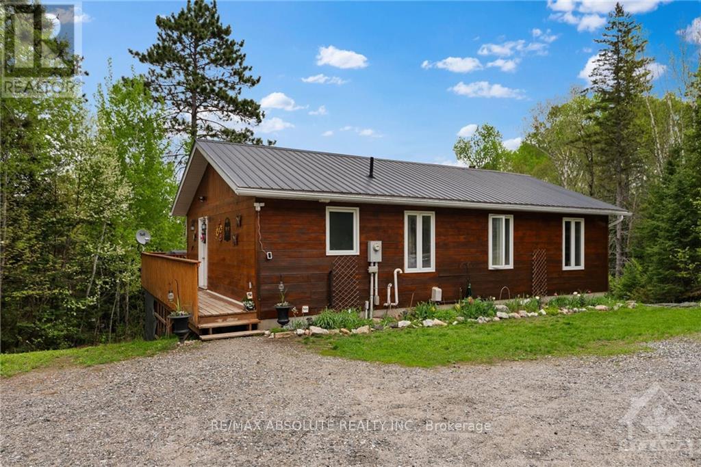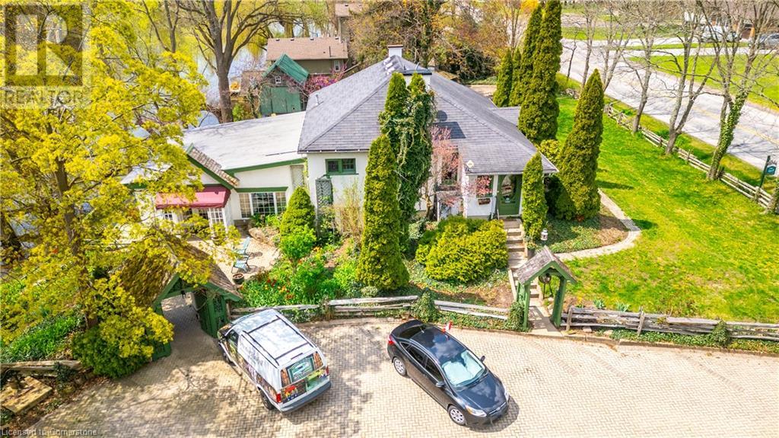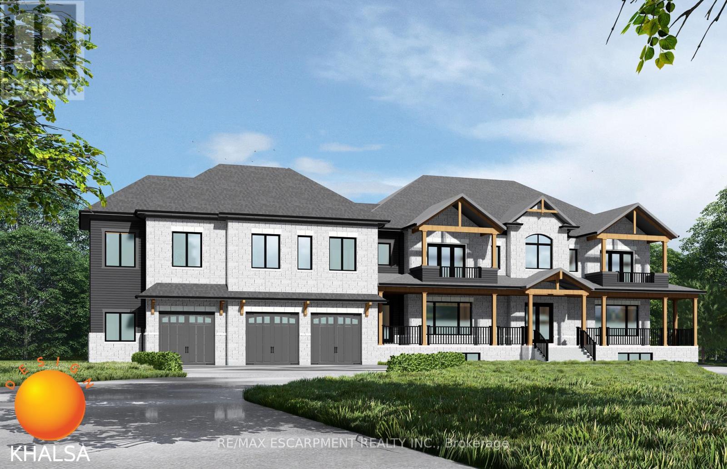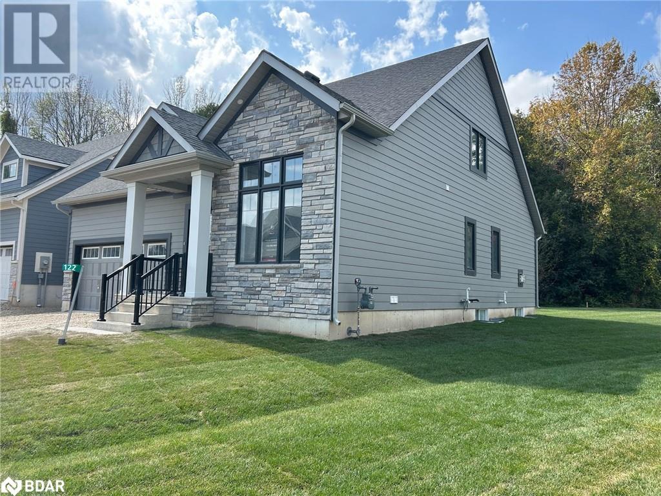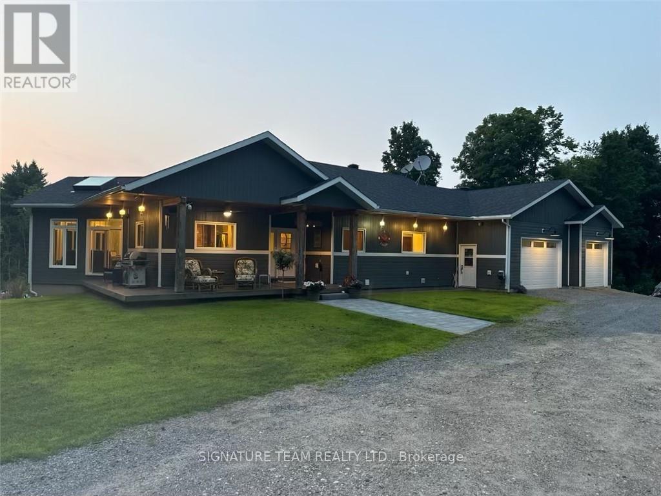178 Fallharvest Way
Whitchurch-Stouffville, Ontario
*Be the 1st to move into to this Brand New Luxury Home with Modern Stone Front , Lot 36X100, *Upgrades In Kitchen Full Depth Fridge Uppers With Gables & Angled Corner Cabinet *Iron Pickets Oak Stairs & Hardwood Floors Stained *Italian Upgraded Tiles *Frameless Glass Shower *Energy Star Home, His And Hers Walk-In Closets *Double Sinks In Upstairs Bathrooms *Extra Large Basement Windows *Rough in bath and kitchen for basement aprtment (id:35492)
Century 21 Percy Fulton Ltd.
617 - 100 Dundalk Drive
Toronto, Ontario
Welcome to 617, 100 Dundalk Drive! Specious two-bedroom condo in a prime location near 401 & Kennedy Rd. This condo features a newly renovated kitchen and bathroom. A Walk out to the Large balcony. Unhindered Views. The building is family-friendly and has a playground in the back. Public transportation is just a short walk away. It offers convenient access to amenities such as Kennedy Commons Plaza, Costco, Metro, Highland Farms, 401, Scarborough LRT/TTC, Scarborough Town Centre, shops, restaurants, walking distance to schools, and parks. (id:35492)
Save Max Bulls Realty
103 Old Colony Road
Toronto, Ontario
Nestled Within One Of Toronto's Most Esteemed Neighborhoods, This Exceptional Residence Stands As A Testament To Unparalleled Design & Luxurious Living. Conceptualized, Designed, & Meticulously Executed By The Renowned Architectural Visionary Michael McCann & Distinguished Architectural Designer & Builder Lisa Mandel McCann. This Home Is A True Work Of Art, Inspired By Its Natural Surroundings & Harmonizing With The Delicate Balance Of Nature. Spanning An Impressive 21,000 Square Feet, This Intricately Detailed Living Space Is Situated On Approximately One Acre Of A Park-Like Oasis. It Offers The Perfect Blend Of Luxury And Comfort. Just A Short Distance From Downtown Toronto, Residents Enjoy Easy Access To Fine Dining, Upscale Shopping, & Some Of The Best Schools In The City. The Exterior Of This Home Is A Marvel, Featuring A Superb Outdoor Space With A Tennis & Sports Court, A Hot Tub, & Numerous Lounging Areas. The Pool & Cabana Areas Are Designed For Ultimate Relaxation Within The Tranquil Environment. The Interior Is Designed To Withstand The Test Of Time, Showcasing Innovation & Functionality Throughout. Rich Finishings Of Walnut, White Oak, Bronze, Limestone, Marble, & Backlit Quartz Are Used Extensively, With Cascading Natural Light Creating A Uniquely Distinct Warmth In Every Room. This Home Offers A Living Experience That Is Both Opulent & Serene. Every Detail Has Been Thoughtfully Considered, Making It A Rare & Exquisite Property In One Of Toronto's Most Coveted Locations. **** EXTRAS **** Chef's Gour.Kit.W/ Additional Discreet Caterer's Kit. World Class Wine Room. Home Voice Automation. Enriched Airport Level Security, Groundbreaking 8K Ready Tech. (id:35492)
RE/MAX Realtron Barry Cohen Homes Inc.
25 Lower Simcoe Street
Toronto, Ontario
Locker Located On P1 Available For Sale From The Builder To Both Residents AND Non-Residents Of The Building. (id:35492)
Sutton Group-Admiral Realty Inc.
7768 Ascot Circle Circle Unit# 64
Niagara Falls, Ontario
Beautiful townhouse for Sale, Located near the Tourists favorite attraction, Niagara Falls and the beloved Marine land. With a tastefully designed layout spanning approximately 1346 square feet, this Townhouse offers both elegance and comfort. A dedicated parking space right at the front provides utmost convenience. The main floor boasts a stunning kitchen with a breakfast Area, central island and stainless steel appliances. An open concept design seamlessly connects the living and dining areas, adorned with laminate flooring, creating an inviting ambiance for relaxation. Upstairs, two generous size primary bedrooms each feature a 3-piece ensuite bathroom, These bedrooms are thoughtfully designed for both luxury and practicality. The finished basement adds an extra dimension to the living space, accommodating Two additional bedrooms , perfect for guests or a home office Plus a 3-piece washroom and laundry area completes the basement. Quick Access to QEW Just Minutes to the Falls! Few minutes to shoppers, Costco, Walmart. (id:35492)
Homelife Miracle Realty Ltd
Lot 4 Wolf Island
Kenora, Ontario
Awesome cottage haven on Wolf Island, Lake of the Woods. Discover the essence of cottage life on a lower profile south facing lot, with over 150 ft of frontage. Main cottage is two bedroom with large sunroom which services as a third bedroom with guests. The sunroom offers high ceilings, bright interior and wood stove on those cooler nights. The main living area is open concept facing the lake with spacious living room, dining area, kitchen with breakfast bar area. 4 piece bathroom main floor, extra storage room and Loft area a second bedroom. there is a 16 x 24 guest cabin for family and friends to use. Extras include- Newer shingles, septic field, concrete foundation/ crawl space. storage buildings, solar system and generator for power, water system, newer floating dock system. (id:35492)
Century 21 Northern Choice Realty Ltd.
1445 West River Road
North Dumfries, Ontario
PRESENTING THE RIVER HOUSE, OUTSTANDING MODERN LUXURY! This custom built masterpiece sits on 2.5 acres with exclusive access to the Grand River. Exquisite, quality finishes expand over nearly 7000 sq ft of finished living space plus triple car, heated garage, accessible to lower level. The main level greets you with impressive 22ft ceilings and large floor to ceiling windows framing spectacular views of the Grand River and your private oasis. The magazine worthy Chef's kitchen features a substantial island, custom cabinetry, high end appliances and servery. Off the dining area is a large partially covered lounge area with 1 of 2 outdoor kitchens. The main level is complete with office, 2pce powder, laundry, primary bedroom with walk-in closet, spa-like ensuite featuring Carrara marble, 2 additional bedrooms and a 3pce main bathroom. The luxury finishes continue to the walkout, lower level, displaying 10ft ceilings, an inviting bar with tin ceiling design, a spacious rec room, fitness center with convenient 3pce bathroom, theatre room, 2 additional bedrooms, 3pce bathroom and finished cold room. A BONUS, 822 sq ft open concept Guest House has high ceilings, kitchen/living area plus bedroom and is surrounded by several outdoor spaces, outdoor kitchen, 14' x 30' salt water pool, and hot tub. Beyond this area is a 300 ft walkway leading to the river, where a host of water activities await. Location and meticulous attention to detail, make this quality built home unlike anything in the area. Truly a one of a kind lifestyle! (id:35492)
RE/MAX Real Estate Centre Inc.
501 Avonwood Drive
Mississauga, Ontario
Where luxury is sprinkled with a traditional mix of classic and modern styles! This custom home is a true design masterpiece located in the highly desirable Mineola neighbourhood. It boasts high-end finishes and an abundance of natural light. A white oak staircase and floors, combined with custom millwork, add a touch of elegance, while 10-foot ceilings enhance the spacious ambiance. The gourmet kitchen is a chefs paradise, featuring a double island, Caesarstone countertops, and a walk-in pantry with a custom solid red oak arched doorway. The open-concept layout seamlessly connects the kitchen to the family and dining rooms, with iron-framed full-glass French doors leading to a separate living room. Additionally, there is an office/den on the main floor. Upstairs, you will find four bedrooms, each with its own bathroom. The primary bedroom is a luxurious retreat with a wet bar, two walk-in closets, custom cabinetry, and a spa-like ensuite. Lower level is ready for your personal touch, with a separate walk-up entrance for potential additional living space. This home perfectly blends style and functionality, offering a comfortable and elegant living experience. **** EXTRAS **** Existing appliances (refrigerator, gas stove, dishwasher, washer/dryer, microwave, bar fridge), light fixtures. hot water on demand. (id:35492)
Keller Williams Real Estate Associates
72 South Shore Road
Northern Bruce Peninsula, Ontario
TENNIS ANYONE? Yes that's right! Your very own personal tennis court, pickle ball court or basket ball court all right in your backyard, just steps to lake access across the road. This well built 2400 sq ft 4 bedroom 3 bathrooms 4 season brick home is located in the very desirable community of Barrow Bay offering wonderful hiking, fishing, boating, swimming and just seeing the sites of the beautiful Bruce Peninsula. Located just minutes north to Lions head offering hospital, shopping, dining and full service marina, a little further North to Tobermory and the Grotto or head south to Wiarton and Sauble Beach. Enjoy a game of tennis in the morning then a game of Pool in the Billiard room or darts whichever you prefer. Relax in the evening on the rear patio and enjoy dinner while cooking on the BBQ then an evening fire on the front patio in the fire gage. The kids will love the trampoline and just the extra space for chilling in the house. This area has so much to offer or just enjoy the solitude of the Bruce. You can hear the Loons on the lake calling so you better call also. (id:35492)
Royal LePage Rcr Realty
147-52 Scotts Drive
Lucan Biddulph, Ontario
Welcome to phase two of the Ausable Fields Subdivision in Lucan Ontario, brought to you by the Van Geel Building Co. The Harper plan is a 1589 sq ft red brick two story townhome with high end finishes both inside and out. The main floor plan consists of an open concept kitchen, dining, and living area with lots of natural light from the large patio doors. The kitchens feature quartz countertops, soft close drawers, as well as engineered hardwood floors. The second floor consists of a spacious primary bedroom with a large walk in closet, ensuite with a double vanity and tile shower, and two additional bedrooms. Another bonus to the second level is the convenience of a large laundry room with plenty of storage. Every detail of these townhomes was meticulously thought out, including the rear yard access through the garage allowing each owner the ability to fence in their yard without worrying about access easements that are typically found in townhomes in the area. Each has an attached one car garage, and will be finished with a concrete laneway. These stunning townhouses are just steps away from the Lucan Community Centre that is home to the hockey arena, YMCA daycare, public pool, baseball diamonds, soccer fields and off the leash dog park. These units are to be built and there is a model home available for showings. (id:35492)
Century 21 First Canadian Corp
37 Bowden Street
Fort Erie, Ontario
SOLID TWO BEDROOM, TWO BATH BRICK BUNGALOW CLOSE TO THE BEAUTIFUL NIAGARA RIVER! THIS HOME HAS BEEN WELL MAINTAINED OVER THE YEARS & FEATURES UPDATED KITCHEN/DINING AREA & A NICELY SIZED LIVING ROOM WITH LARGE WINDOW TO ALLOW NATURAL LIGHT TO FLOW THROUGHOUT. DOWN THE HALL IS A VERY SPACIOUS BATHROOM & TWO BEDROOMS, THE LAUNDRY IS ON THE MAIN AS WELL. THE LOWER LEVEL IS COMPLETE WITH LIVING ROOM, KITCHEN & BATH, THIS AREA HAS THE POTENTIAL FOR AN IN-LAW SUITE. ATTACHED SINGLE GARAGE, NICE REAR YARD. CENTRALLY LOCATED & WALKING DISTANCE TO THE NEW REVAMPED DOWNTOWN BRIDGEBURG AREA & FORT ERIE INTERNATIONAL ACADEMY. ALSO CLOSE BY IS A LIBRARY, TENNIS COURTS & THE NEW SPLASH PAD AT THE SUGARBOWL PARK. COME SEE WHAT THIS CUTE BUNGALOW HAS TO OFFER! (id:35492)
D.w. Howard Realty Ltd. Brokerage
8918 Wellington 124 Road
Erin, Ontario
We are building your dream home! Located on a 1.6 acre, flat lot with beautiful, mature trees in a neighbourhood of country estate homes. This beautiful 5,800 sq ft home will feature, 4 bedrooms, 6 bathrooms and luxury finishes chosen by you! (Land with Permits also available for purchase). Good schools, amenities close by and excellent access for commuters is what makes Erin a desirable location for people looking for room and to escape to the country. If you have been dreaming of a new home with room to grow, this is it. (id:35492)
RE/MAX Escarpment Realty Inc.
026735 Highway 89 Road
Southgate, Ontario
Country Home On over 3 Acres (3.44 acres as per tax bill) In A Nice Setting. Covered Porch Entrance To Spacious Mudroom, Country Kitchen, Separate Dining And Living Rooms. Main Floor Laundry & 3 Piece Bath. Second Level Has A 2nd Bath, Two Good-Sized Bedrooms Plus Large Master Bedroom 16'5""X20'10"". Detached Garage, Playhouse, Firepit - All Surrounded By Farmland. **** EXTRAS **** All Existing appliances (id:35492)
Century 21 Legacy Ltd.
35 Canal Bank Road
Port Colborne, Ontario
Located in the heart of Port Colborne, this is a well maintained century home (first one built on Canal Bank Rd!) overlooking the canal on a quiet, dead-end street with beautiful canal views from almost every window! While maintaining a timeless aesthetic and old world charm, this home has new flooring, new driveway, new kitchen with granite countertops, and new custom doors. Outside the backyard is fully fenced, with 2 sheds and plenty of room for future development. The 3 season sun room enjoys plenty of natural light. This home is ideal for home based office use! This property is close to Splashtown water park and two public beach properties in a community known for the Welland Canal, historic West St, waterfront park and its great beaches. Move-in ready with easy highway access to Niagara, Hamilton and Toronto regions. Other room - there is an ante room outside the primary bedroom. Seller may assist qualified buyers with financing - inquire with listing agent. **** EXTRAS **** Water heater is owned. Upgrades to property in 2022: insulated walls, paved driveway, exterior and interior doors, flooring, added half-bath, sunroom/back porch added in 2020. Roof & insulation in 2015, AC 2015. (id:35492)
Century 21 Heritage Group Ltd.
3402 - 2181 Yonge Street
Toronto, Ontario
Welcome to Suite 3402 at Quantum South Tower, a one-of-a-kind suite specifically designed by the owner, that blends luxury with practical design. Located in the heart of midtown, this unique 1560 Sq. Ft., 2 bedroom, 2 bathroom suite offers ample living space & boasts a terrace + 2 balconies 337 Sq. Ft., locker & 2 car parking. The open-concept with continuous tile throughout the kitchen, dining room & living room, provides a seamless flow throughout the unit. The spacious living room & separate dining area offer a haven for entertaining. Extras include electric blinds thruout with blackout blinds and engineered hardwood floors in the bedrooms. The Kitchen is a chef's dream with top-of-the-line stainless steel appliances, breakfast bar, eat-in area, granite counters, backsplash, undercabinet lighting, extra built-in cabinetry & wine fridge. Walkouts to the terrace and balconies have sunny south and east views of Lake Ontario and extend the living space outdoors. French doors leading to the primary bedroom accommodates a king size bed, has a large walk-in closet and luxurious 5-piece ensuite bath with separate shower stall and granite counter. ""The Living in the Sky Collection"" - floors 31 to 39 feature upgraded hallways and suites. Energy saving features include an ""all off switch and dual flush toilets. Building amenities have recently been renovated and include a party room, dining room, catering kitchen, billiard room, media/screening room, business centre and guest suites. The Midtown Club has an indoor pool, whirlpool, change rooms, landscaped deck, sauna and fitness centre. With a Walk score of 99, a transit score of 94, across from the Eglinton subway entrance and steps to the LRT, makes travel easy. Don't miss the chance to call this vibrant and luxurious suite your new home! **** EXTRAS **** The 2nd bdrm closet was removed & french doors added for access from the primary bdrm. A den in the original floor plan was converted to a separate dining area and could be converted back. (id:35492)
Royal LePage/j & D Division
11 Wickens Lane
Blue Mountains, Ontario
Welcome to 11 Wickens Lane, where pride of ownership shines in every detail of this lovingly cared for, 1,966 sq.ft. finished bungalow. Wake up to the morning light peeking through your bedroom window, casting a warm glow on your spacious primary suite w/4 pc ensuite & walk-in closet. Grab your robe and head to the front porch with a steaming cup of coffee, waving to neighbors strolling by on their way to the Thornbury Bakery for fresh croissants. The quiet street location sets the perfect tone for a peaceful start to your day. With downtown a short walk away, your days are filled with delightful explorations. Browse boutique stores, indulge in gourmet meals at local restaurants, or enjoy a leisurely walk to Bayview Park and the marina/harbour. On weekends, pack a picnic and head to the beach for some sun & sand, ride the Georgian Trail or hit the nearby golf courses/ski hills. Inside your main living area, vaulted ceilings and abundant windows create a bright and airy ambiance. Imagine hosting a book club by the cozy gas fireplace, or savoring a glass of wine with friends as you cook up a storm in your spacious kitchen. The walkout to the oversized back deck is perfect for summer BBQ’s while the private backyard/mature trees offer a serene escape. With 3 bedrooms and 2 full bathrooms, there’s room for everyone – whether you’re a growing family or retirees expecting guests, ensuring comfort and privacy for family or visitors. The finished rec room downstairs, featuring a gas stove and separate laundry room. There is approx. 1,060 sq. ft of additional unfinished space in the basement and whether it becomes a game room, home gym, bedrooms or movie theater, it’s the perfect spot for your finishing touches. The large cold cellar is ideal for storing homemade preserves, ensuring you enjoy summer's bounty year round. Book your appointment today and imagine the endless possibilities that await you in this 4-Season recreational area! (id:35492)
Chestnut Park Real Estate
288 Ridge Street
Saugeen Shores, Ontario
Come have a look at this split plan bungalow ""The Willow"" at 288 Ridge Street in Port Elgin. This split plan 1752sqft bungalow will not disappoint; with 3 + 2 bedroom, 3 full baths including a luxury ensuite with soaker tub, tiled shower and 2 sinks designed for comfort. Nestled just a short walk from the beach, this brand-new home boasts exceptional features that set it apart from the rest. Step inside to discover a stunning great room with vaulted ceilings and gas fireplace that creates an airy, open atmosphere perfect for family gatherings and entertaining. The sunset views can be captured from the partially covered back deck measuring 12 x 20. The gourmet kitchen, is outfitted with Quartz counters and features a walk-in pantry. Additional highlights include, a two-car garage with a separate staircase to the basement, hardwood staircase from the main floor to the basement, hardwood and ceramic throughout the main floor, central air, 2 automatic garage door openers, sodded yard, concrete drive and more. With all the extras and a location that's just a leisurely stroll from the beach, this home is more than just a place to live it's a lifestyle. HST is included in the list price provided the Buyer qualifies for the rebate and assigns it to the Builder on closing. Some colour selections maybe available for those that act early. Prices subject to change without notice (id:35492)
RE/MAX Land Exchange Ltd.
230 Parkview Road
Prince Edward County, Ontario
Incredible Weller's Bay Lake House, ideally situated on 100 feet of waterfront! Conveniently located at the gateway to Prince Edward County - known for it it's award winning wineries and incredible restaurants, and just 90 minutes from the GTA - This amazing property offers both convenience and serenity! Enjoy breathtaking views of the water from every window. Step out onto your spacious deck and stroll down to your private water access. Weller's Bay is perfect for boating and fishing. Across the Bay you will find a beautiful beach, and just a short boat ride will take you into Lake Ontario. Float all of your stress away in the warm waters. With three bedrooms (one on the main floor) and two full bathrooms - there is plenty of space for family and friends. A spacious and fully equipped kitchen as well as a large living room make entertaining a breeze! A finished rec room in the basement allows more space for guests and entertaining. Conveniently equipped with main floor laundry as well as an oversized detached double garage - this property has it all. Live here year round - on the full municipally maintained road, or use this as your perfect vacation home. (id:35492)
Royal Heritage Realty Ltd.
4666 Matawatchan Road
Greater Madawaska, Ontario
Flooring: Laminate, Year round retreat on the Madawaska River which offers miles of navigable waterways with access to Centennial Lake and Black Donald Lake with boat launch nearby, a water lovers dream! Located on an inlet, the dock is protected from the main water traffic, great tube floating and swimming. This 2+1 bedroom open concept bungalow with walk out basement and stunning water views, has been lovingly updated. New flooring throughout, main floor bath, paint throughout, recently finished basement with large recreation room with cozy wood stove, new hot water tank (owned). Don't forget to check out the fully insulated and heated double detached garage with mezzanine for storage and 2 windows for natural light, great place to run a small business or keep the cars warm in the winter. Nothing to do here but move in and enjoy all that the area has to offer! 24 hour irrevocable on all offers. (id:35492)
RE/MAX Absolute Realty Inc.
1160 Merivale Road
Ottawa, Ontario
This purpose-built 16 unit is well maintained and walking distance to many amenities including the experimental farms, transit, dining and shopping. The building offers a mix of 4 bachelor apartments and 12 one bedroom apartments with an elevator, onsite fitness room, coin operated laundry facilities, and a total of 11 parking spots. Each unit is separately metered for hydro and has one - two balconies. This is a Great Investment opportunity with Significant Upside Potential in NOI. Sellers will Consider a VTB up-to 75% for Qualified Buyers. (id:35492)
Royal LePage Performance Realty
343 Irving Street
Pembroke, Ontario
Don't miss out on this completely renovated 3 bedroom, 2 bathroom home, nestled into a desirable east end Pembroke neighbourhood, close to shopping, schools and the family friendly ""Kinsmen park"". Step through the front door into an open concept layout with hardwood floors and slate tile entry way. The custom gourmet kitchen featuring granite countertops, island with breakfast bar, and stainless steel appliances, is surely a combination to impress. Convenient floor plan designed with the growing family in mind with main floor laundry and attached half bathroom. Upstairs is highlighted by the massive primary bedroom with plenty of closet space, and 2 additional well sized bedrooms all benefitting from a modern full bathroom. Unfinished basement provides ample storage space. Can't forget to mention the detached garage with workshop & private back deck overlooking your fully fenced in backyard! (id:35492)
Royal LePage Edmonds & Associates
383230 Dawson Road
Georgian Bluffs, Ontario
Welcome to this outstanding century farm with fully renovated home on 149 acres. Situated at the end of a cul de sac, the property sits against a backdrop of towering escarpment, a unique setting with long views of the countryside. With 143 workable acres, currently cash cropped, the very productive farm has been systematically tiled as needed and all fence lines removed. The 1870 home has been recently restored to a modern and elegant space with central air, forced air propane heating and hot water on demand. The kitchen features a large island, which can accommodate seating for 8, and two patio doors showcase the setting while providing lots of natural light. Deep windowsills enhance the open concept main level with a natural stone propane fireplace as the living room’s focal point. Completing this area is a two-piece bath. The second level has three bedrooms, four-piece bath with soaker tub and glass shower, and a separate laundry room with laundry tub. The spacious primary bedroom has views from every window. The attached garage, with its glass overhead door, numerous windows and finished floor, blends perfectly with the look and function of this home. The basement is bright and dry with all new mechanicals, great storage, and a cement floor and spray foam insulation. Enjoy the outdoor propane fire table, patios and beautiful verandahs with wooden posts. A year-round creek lined with stone runs near the home and adds to the tranquility of the setting. Outbuildings include a huge, high ceilinged bank barn very suitable for any livestock, including horses. There is also a Quonset hut (38x100ft) and a detached garage (32x40ft). Amenities include the Bruce Trail at your doorstep, an escarpment “look out “, ATV and snowmobile trails. Multiple golf courses in the area and a short drive to Wiarton or Owen Sound. This makes for an exceptional home or cottage with income opportunity through rental of the land and/or storage space. Come and view this distinctive property. (id:35492)
Exp Realty
46 Creek Ridge Street
Kitchener, Ontario
Experience the Perfect Detached Home in Doon South Kitchener – Friendly Neighborhood, Cherished, Spacious, and Convenient\r\n\r\nThis exceptional property offers ample space, thoughtful design, and abundant natural light. Enjoy nearby walking and biking trails, as well as numerous parks. Overlooking Doon Creek and the Topper Wood Natural Area, it’s just 9 minutes from a golf club. The top five high schools in Kitchener are within an 8 to 23-minute drive, and Conestoga College is within walking distance.\r\n\r\nThe home features a covered double-wide driveway with parking for 4 vehicles. The open-concept floor plan includes a dining room that leads to a back porch and garden, while a mudroom with garage access adds convenience.\r\n\r\nOn the second floor, you’ll find a beautiful maple staircase and bright rooms with oversized windows. The master suite boasts double doors, a walk-in closet, and a stunning ensuite bathroom. There are 2 additional bedrooms served by a 3-piece bathroom and a great bathtub. A versatile laundry room/office is also located on this floor.\r\n\r\nAdditional features include a 200 amp electrical panel, a fully ducted HRV system, a whole-house humidifier, and a smart thermostat. RO water filtration and a water softener have been installed. The property is conveniently located near Hwy 401 and a community center.\r\n\r\nDon’t miss out on this cherished and well-maintained home. Contact us today to schedule your private viewing. (id:35492)
Royal LePage Real Estate Services Ltd.
491 Horace Street
Pembroke, Ontario
Explore this cozy two-bedroom beginner's home featuring an upgraded kitchen and bathroom, perfect for a swift move-in with a quick closing option. With an attached carport and a generous back deck, it provides a delightful spot to unwind while enjoying the expansive backyard view. This property is a compelling option, attractively priced for a quick sale. (id:35492)
King Realty Inc.
315 Somerville 3rd Conc W
Kawartha Lakes, Ontario
Welcome to your perfect retreat in Kawartha Lakes! This south-facing property spans 128 acres of mixed forest, pasture, and crops, offering endless possibilities for farming, hunting, and outdoor activities.This raised bungalow features 3 bedrooms and 3 baths main floor laundry. With an open-concept living-dining area and an eat-in kitchen. The partially finished walkout basement offers extra space for an in-law suite or a family room. Front and Back decks provide excellent outdoor space for relaxing and watching the deer, turkey, and moose frequently seen on the property.Though private and secluded, the property is only a short drive from Balsam Lake , 10 minutes to Fenelon Falls and 20 minutes to Bobcaygeon, giving you easy access to all the local amenities **** EXTRAS **** UV Light System (id:35492)
RE/MAX Right Move
1055 Primrose Lane
Smith-Ennismore-Lakefield, Ontario
1055 Primrose Lane is more than just a home; it's a lifestyle! Embrace the serenity and beauty of waterfront living, with all the comforts and conveniences you need. This four-season, one-level home is on a large lot with privacy and approximately 70 feet of water frontage on the Otonabee River. Enjoy ample space with 3 large bedrooms and 3 bathrooms. Walk-out doors to decking enhance your everyday living experience. Numerous sheds provide plenty of storage for all your tools and toys. There is a detached double-car garage with a covered carport that can accommodate an RV. The property also features a bonus one-bedroom, one-bath apartment with laundry hookup. A private dock is the perfect spot to relax by the water and enjoy boating, fishing, or simply the stunning river views. Conveniently located just 15 minutes from Peterborough and a short drive to Lakefield, you're never far from essential amenities. Experience the ultimate year-round waterfront living on the Trent-Severn Waterway! **** EXTRAS **** Road maintenance fees $350/year. (id:35492)
Royal LePage Proalliance Realty
3 - 2 Westdale Avenue
London, Ontario
Welcome to your new South London oasis! This stunning 2 storey freehold townhome offers 3 bedroom, and 2.5 bathrooms. The home boasts beautiful hardwood floors, a fully finished basement, and a fenced patio perfect for entertaining. With a garage for one car and space for two more in the driveway, parking will never be an issue. Enjoy the convenience of gas heating and central air conditioning, as well as easy access to Highway 401. Best of all, there are no condo fees and low taxes. Don't miss out on this incredible opportunity to make this house your home! (id:35492)
RE/MAX Advantage Realty Ltd.
32 Mabern Street
Barrie, Ontario
Welcome to this Beautiful 4 Bedroom 2.5 washroom property situated in a corner lot in barrie's most desirable neighbourhood. Gorgeously landscaped and newly fenced backyard very bright kitchen with upgraded appliances with a separate dining and a spacious living area. 4 spacious bedrooms and new flooring throughout! This property is less than 3 years old! Move In Ready! (id:35492)
Century 21 Empire Realty Inc
3406 - 8 Cumberland Street
Toronto, Ontario
Fabulous brand new condo by Great Gulf and Phantom Developments in the heart of Yorkville!! Split 2 bedrooms and den. 2 full bathrooms include mirrored medicine cabinets with integrated lighting and glass shower doors. Open concept kitchen, dining and living room. Spectacular views. Balcony. Beautiful grey laminate floors. Quartz counters. Floor to ceiling windows. Please see attached floor plan. Wonderful amenities: yoga room, lounge/bar, outdoor terrace and BBQ, pet spa, state of the art gym, 24 hour concierge. Steps to TTC, great shops, restaurants, cafes, Yorkville Village, Eataly and all you need and desire!! Move right in!! **** EXTRAS **** Great parking spot close to the elevator. Maintenance fee includes basic internet with Bell*** 3 FLAT SCREEN TELEVISIONS. (id:35492)
Chestnut Park Real Estate Limited
2302 - 389 Dundas Street
London, Ontario
Discover beautiful views and luxury living on the 23rd floor with this 3-bedroom, 2-bathroom condo. The open concept, spacious layout is surrounded by wall to wall windows offering ample natural light. The kitchen features a modern layout with an eat-in breakfast bar making this a great space for entertaining or overlooking the city views while you unwind from the day. Condo fees in this building cover all utilities, high-speed internet, and Rogers cable TV. 389 Dundas offers a fitness room, newly updated indoor saltwater pool, sauna, party room, library, rooftop deck/ garden, underground parking, and secure building entry. Don't miss your chance to experience downtown living from the 23rd floor! (id:35492)
Royal LePage Triland Realty
3602 - 60 Absolute Avenue
Mississauga, Ontario
**Million-Dollar-View** Luxury 270 Degrees View, South East/West Huge Pie Shaped Master Bedroom With Spa Like Ensuite Balcony W/Uniquely Positioned 4 Sliding Door Entrances Upgrades-Hardwood Floor Throughout Unit, Smooth Ceilings, Quartz Counter Tops, Mirrored Back Splash, Professional Square Industrial Double Sink,. One Of The Best Amenities Indoor/Outdoor Pool, Basketball/ Badminton court/ Gym/ BBQ Area / Movie Theater And Much More. **** EXTRAS **** See more information about the building at 60absolute.ca (id:35492)
RE/MAX Gold Realty Inc.
1552 Regional Road 81 Road
St. Catharines, Ontario
Over 16 stunning acres filled with residential space, multi residential set-up, perfect for AirBNB-ing if desired, Commercial potential if desired, Waterfront access, tons of nature and unique structures including a huge workshop, a large green house and 3 separate units all with incredible income potential, storage space, sheds and more! The interior of the main home consists of over 1800 sq ft well maintained by long time owners! Current tenants paying over 1800$/monthly and willing to stay or offer vacant possession, flexible possession available, easy showings; This property has private water access, ponds, forest areas and a HUGE 10 car parking area. a VERY unique MUST SEE property. (id:35492)
Revel Realty Inc.
RE/MAX Real Estate Centre Inc.
8918 Wellington 124 Road
Erin, Ontario
We are building your dream home! Located on a 1.6 acre, flat lot with beautiful, mature trees in a neighbourhood of country estate homes. This beautiful 5,800 sq ft home will feature, 4 bedrooms, 6 bathrooms and luxury finishes chosen by you! (Land with Permits also available for purchase). Good schools, amenities close by and excellent access for commuters is what makes Erin a desirable location for people looking for room and to escape to the country. If you have been dreaming of a new home with room to grow, this is it. (id:35492)
RE/MAX Escarpment Realty Inc.
122 Beacon Drive
Blue Mountains, Ontario
Welcome to 122 Beacon Drive in the Cottages of Lora Bay! Experience the pinnacle of luxury living with this brand new Aspen bungaloft model, exquisitely upgraded and set on a rare, private premium lot that not only backs onto lush, well-treed green space but also the esteemed Lora Bay golf course. This home offers a bright, open-concept layout perfect for modern living. The main level features a stunning great room with a floor-to-ceiling stone gas fireplace, creating a warm and inviting atmosphere. The primary bedroom is a sanctuary, boasting a spacious walk-in closet and an elegant ensuite. Additionally, theres a versatile office/den that can function as a fifth bedroom, a convenient powder room, and a mudroom with direct access to a large two-car garage. Ascend the beautiful oak staircase to the second-level loft, where youll find a spacious sitting area with a view to the great room below, a large bedroom, and a four-piece bathroom, providing a comfortable and private space for guests or family members. The fully finished basement expands your living space with a recreation room, games room, two additional bedrooms, a three-piece bathroom, and a laundry room, offering endless possibilities for entertainment and relaxation. Residents of Lora Bay enjoy a wealth of amenities, including an exclusive golf course, a charming restaurant, a members-only lodge, a gym, and two stunning beaches on Georgian Bay. This prime location is just minutes from Thornbury, renowned for its exceptional restaurants and shops, and offers easy access to skiing, hiking, biking, and the Georgian Trail. Taxes to be re-assessed. Some photos have been virtually staged. Discover the perfect blend of luxury and tranquility at 122 Beacon Drive in the Cottages of Lora Bay your dream home awaits! **** EXTRAS **** $162.93 Monthly fee provides access to Lora Bay amenities including a members-only lodge with restaurant, games room, exercise room and library. Also access to two stunning beaches on Georgian Bay. (id:35492)
One Percent Realty Ltd.
813 - 7100 County Rd 18
Alnwick/haldimand, Ontario
This luxurious resort cottage model is exclusively designed for our 10 month lots with beautiful views of Rice Lake. Offering 800 sq.ft of interior living space with a covered porch and a rooftop deck, the Skylark gives you the high-end fixtures and finishes of an upscale condo while still keeping the rustic charms of a lakeside resort cottage. This is a must see! **** EXTRAS **** Air Conditioning, Appliances, Deck, Fully Furnished, Covered Porch, Warranty *For Additional Property Details Click The Brochure Icon Below* (id:35492)
Ici Source Real Asset Services Inc.
15466 The Gore Road
Caledon, Ontario
15466+15430 Gore Rd. An Extraordinary New Fully Renovated Award Winning Builder Chatsworth Fine Homes & Interior Design By Renowned Jane Lockhart Designs. Located In Prestigious East Caledon, This Custom-Built Estate Is Encircled By 52.5 Acres Of Private Forest, Three Vast Ponds, Cascading Stream, 2-Km Nature Trail & Protected Spring-Fed Lake. Exquisite Primary Residence With Additional 1-Bedroom Coach House, 3-Bedroom Guest House That Includes A Finished Basement & Two Fireplaces & Coastal Beach House On Private Swimmable Pond With White Sand Expanse. Main Estate Features Lavishly-Appointed Great Room & Dining Room With Custom Mouldings, Opulent Champagne Bar, 2-Way Fireplace & Walk-Out To Terrace, Gourmet Kitchen W/Attached Morning Kitchen With Best-In-Class Appliances, Elegant East-Facing Primary Suite With Two Ensuites, Steam Showers & Bespoke Dressing Room. Outdoor Living Room With Automatic Screen & Fireplace. Ascend The Artfully-Designed Open-Riser Staircase Or Elevator To The Interior Balcony. Three Upstairs Bedrooms & Library With Ensuites, Expansive Entertainment Room W/Walk-Out To Pool. Fully-Equipped Wet Bar, Custom-Designed Ice Cream Parlour, Beauty Salon & Spa, Gym WITH Cushioned Floors, TrackMan Golf Simulator Room & Breathtaking Glass-Domed Conservatory. Two Garages With Heated Floors & EV Chargers. Stunning Outdoor Pool & Adjoining Hot Tub With Waterfall, Meticulous Landscaping, Groomed Greenery For Golfers, Scenic Lookout With Skyline Views & Horticulturalists Dream Outdoor Garden. Designed For Gracious Entertaining & Extravagant Living, Stonebridge Is Altogether Spectacular In Size, Natural Beauty & Artisanship. **** EXTRAS **** Smart Home Tech., Net Zero Home Solar Home, Sec. Cam. Network, Lutron Home Auto Sys., Extensive Property Lightscaping, La Cornue Double Oven & Stove, SubZero F/F, LG Clothes Steamer, 5 Car Garage, 3 Car EV, Salt Water Pool & Hot Tub. (id:35492)
RE/MAX Realtron Barry Cohen Homes Inc.
6988 County Rd 21
Essa, Ontario
Nestled in the heart of pristine country landscapes this exquisite 10 acre property offers an opportunity to embrace rural living at its finest. House has been completely renovated from the new drywall, flooring, kitchen, washrooms, all water proofing on home is new. Located minutes to Honda, Barrie and 1 hour to Toronto. Property has pond out back as well as barn stalls and a handy shed. Seller had home inspection done (available). House has zero issues- which gives peace of mind. **** EXTRAS **** Garage 23 ft x 18 ft, barn 30 ft x 20 ft, chicken coop 10 ft x 10 ft, smoke house 20 ft x 10 ft (id:35492)
Royal LePage Rcr Realty
260 Plourde Road
Fauquier-Strickland, Ontario
Searching for a private quiet location with acreage? Welcome to 260 Plourde Rd located in the village of Fauquier! This 1250 sq ft home features a 173 ft attached gazebo, a huge 1500 sq ft detached double garage with hydro, a shed and two barns! This 74.4 acre property is situated on a quiet country road within minutes of the village. Spacious open concept main floor, walk out from kitchen to deck and gazebo. There is an outside wood furnace for additional heating. 200 amp electric service. Brand new septic system will be completed before closing. Basement features 2 additional finished rooms and a 2 pce washroom as well as additional storage areas. Property is located close to Whitesnake Lake which has a boat launch and beach area. **** EXTRAS **** Kitchen has a b/i oven, b/i dishwasher and b/i stove top. Main well was installed in 2002, there is also a second dug well close to one of the outbuildings. Tv and internet are available in the area. House is generator prepped. (id:35492)
Royal LePage Frank Real Estate
829 - 169 Fort York Boulevard
Toronto, Ontario
Bright and spacious 1 bedroom + den with great living space and storage. Boasts unobstructed views of Historic Fort York from a large balcony. 10 ft high ceilings. Laminate throughout, a den that can be used as a 2nd bedroom, 1 parking spot and a locker. Outstanding building amenities and only minutes from the waterfront, King West, Queen Street, Liberty Village, Rogers Centre and so much more. The Bentway Skating Rink is just steps away along with TTC. City Living at its finest! **** EXTRAS **** SS. Fridge, SS Stove, SS Dishwasher, SS Microwave, Washer & Dryer, All ELFs, Parking spot, 1 locker. (id:35492)
New Era Real Estate
122 Beacon Drive
Thornbury, Ontario
Welcome to 122 Beacon Drive in the Cottages of Lora Bay! Experience the pinnacle of luxury living with this brand new Aspen bungaloft model, exquisitely upgraded and set on a rare, private premium lot that not only backs onto lush, well-treed green space but also the esteemed Lora Bay golf course. This home offers a bright, open-concept layout perfect for modern living. The main level features a stunning great room with a floor-to-ceiling stone gas fireplace, creating a warm and inviting atmosphere. The primary bedroom is a sanctuary, boasting a spacious walk-in closet and an elegant ensuite. Additionally, there’s a versatile office/den that can function as a fifth bedroom, a convenient powder room, and a mudroom with direct access to a large two-car garage. Ascend the beautiful oak staircase to the second-level loft, where you’ll find a spacious sitting area with a view to the great room below, a large bedroom, and a four-piece bathroom, providing a comfortable and private space for guests or family members. The fully finished basement expands your living space with a recreation room, games room, two additional bedrooms, a three-piece bathroom, and a laundry room, offering endless possibilities for entertainment and relaxation. Residents of Lora Bay enjoy a wealth of amenities, including an exclusive golf course, a charming restaurant, a members-only lodge, a gym, and two stunning beaches on Georgian Bay. This prime location is just minutes from Thornbury, renowned for its exceptional restaurants and shops, and offers easy access to skiing, hiking, biking, and the Georgian Trail. Taxes to be re-assessed. Some photos have been virtually staged. Discover the perfect blend of luxury and tranquility at 122 Beacon Drive in the Cottages of Lora Bay—your dream home awaits! (id:35492)
One Percent Realty Ltd. Brokerage
1555 Whitton Road
Horton, Ontario
Private 125 acres with maple bush& possible hobby farm. A Custom 3 bed 3 bath Home with attached 2 car garage! There are 2 sets Solar Panels, one runs the house and the other provided an income of 8-10k per yr., NO Hydro Bills! Potential for development or granny flat or just enjoying the numerous trails & the Algonquin Trail bordering the property. There is a bonus workshop, insulated and drywalled and 4 bay shed. Beautiful grounds surround the property, with perennial, & vegetable gardens, a wedding arbour, fire pit &pool! The open concept main floor with cathedral ceilings, spacious L/R/Sunroom, & dining room with deck overlooking the yard, + cozy wood stove, make it perfect for entertaining. The entire home has a sound system inside and outside adding to the ambience. Completing the main floor is a large master bdrm + Ensuite and Huge Walk in Closet, 4pc bath, laundry, and garage access. The basement has 2 large bedrm, bathrm, familyrm, & office/workout room& lots of storage & walk out to the pool!. Close to Hwy & centrally located for commuting. 24 hrs. Irrevocable for offers, and 24 hrs. notice for showings. (id:35492)
Signature Team Realty Ltd.
237 - 99 Fourth Concession Road
Brant, Ontario
Welcome to Twin Springs Park! This better than new home is ready to move into. Built in 2021 and delivered in 2022 to its current location. Plenty of room for a couple or single person. This lot has a path down to the pond and a dock! Lot fee is $600 Per Month. Three bed, one bathroom unit with large living room and eating area, No occupancy in February. A vulnerable sector police check, credit check must be done for all occupants. (id:35492)
Century 21 Heritage House Ltd Brokerage
1223 Fraser Road
Greater Madawaska, Ontario
Flooring: Tile, Flooring: Vinyl, Fantastic on Fraser! Located in the Hurds Lake Hamlet this beautifully appointed 3 bedroom bungalow offers deeded access to Hurds Lake for great boating, swimming , fishing and all things getting on the water brings. Built in 2019 this home offers just under 1300 sq ft of main floor living space with a fully finished basement. Inviting front porch leads to a generous sized entry foyer. Open concept Kitchen with high end stainless steel appliances, dining and living space. Patio doors with access to a rear deck and gazebo that just invites relaxation. Manicured grounds with a portion fenced is great for pets. Primary bedroom with 2 pc ensuite. Main floor laundry. Lower level is fully finished with a 3rd bedroom, large family room with additional space for an office, excellent storage and utility room. 11 Kilowatt Generac provides security in the event of a power outage. 10 minutes to the town of Renfrew, 15 minutes to the Calabogie for great skiing, golf and 4 season fun!, Flooring: Laminate (id:35492)
Exp Realty
13 Todd Crescent N
Southgate, Ontario
Beautiful 4 Bedrooms , 2 Living rooms in the heart of South Gate Dundalk 5 Years old, Double entry door. Large family room and Another 2nd Living room connect to very nice kitchen with Stainless Steel Appliances. Big huge Back yard . Double garage. Property is closed to all amenities is Minutes to Shelbourne.1 Hour to Brampton Close to Schools. 4 Bedrooms, master Bedroom Ensuite Spa Like and other 3 Good size Bedrooms. **** EXTRAS **** Stainless Steel appliances. (id:35492)
Homelife/miracle Realty Ltd
2425 North School Road
Havelock-Belmont-Methuen, Ontario
2 Bedroom 1.5 Bath Home Near Havelock on Almost 11 Acres of Land! Features a Renovated Open Concept Custom Kitchen, Dining Area With Walkout to Large Party Sized Decking, Partially Finished Lower Level, Attached Garage, Detached Garage/workshop With Hydro, Running Water and 4 Horse Stalls, Two Driveways at the Property, Landscaped, Maple Bush, 5 Minutes to Havelock, 30 Minutes to Peterborough or 1.5 Hrs to Toronto. A Truly Beautiful Country Property **** EXTRAS **** Ctrl Vac, Garage Opener, H-Tank Owned, Pool Equipment, Smoke Det. New Roof, AC (2022) W/T (2023), (2022), All major appliances included. (id:35492)
RE/MAX Royal Properties Realty
1506 - 380 Dixon Road
Toronto, Ontario
Sought-After Kingsview Village. Great Open Concept layout which allows a seamless flow between the living, dining areas and kitchen. En-suite Laundry. Underground car parking. Quite Relaxing balcony with mesmerizing CN Tower and City View. Building has many amenities including beautiful landscaped grounds, convenience store, hair salon, indoor pool, gym, party room, 24hr gate security, ample visitors' parking. Managed by a reputable company and has all utilities included in low maintenance fee. Superb location, close to Hwys, Pearson Airport, Schools, TTC, Go Transit. Minutes to schools parks, shopping and highways. Don't miss it out! See it now! (id:35492)
RE/MAX Metropolis Realty
12 Walder Avenue
Toronto, Ontario
Magnificent Custom Masterpiece With Superb Craftmanship, Millwork & High-End Finishes Throughout! This Home Offers The Perfect Blend Of Luxury, Comfort, Serenity & Convenience In Prestigious Midtown Toronto Neighbourhood. It Has A Remarkable Open Functional Layout For Family Enjoyment & Entertaining With Over 3600 Sq Ft Of Sunfilled Luxury Living, Grand Principal Rooms, 5 Bedrooms, 5 Baths, 2 Car Garage & Private Double Driveway For 6 Cars. The Stunning Well-Designed Family Room Has A Marble Gas Fireplace, Extensive Custom Cabinetry, And Opens To An Inviting Kitchen For Perfect Gatherings. The State-Of-The-Art Chef's Kitchen Has Stainless Steel Built-In Appliances, Granite Countertops, Oversized Centre Island, Expansive Custom Cabinetry, Huge Breakfast Area, And A Walkout To The Tranquil Professionally-Landscaped Terrace (17'x15') & Backyard Oasis. The Skylit Upper Level Boasts 4 Impressive Bedrooms With Ensuite Bath, And A Laundry Room For Added Convenience, The Primary Suite Embraces Luxury & Elegance With Walk-In Closet, Custom Organizers, Deluxe Ensuite Bath, Ambient Lighting & Wall-to-Wall Windows. Steps To Top Schools, New Eglinton LRT Subway Station, Library, Whole Foods, Metro, 5 Parks & Nature Trails, Sunnybrook Hospital, Restaurants, Shops, Mt Pleasant Village, Bayview-Leaside, Yonge & Eglinton, And Much More! It Has Easy Access To Downtown Toronto & Major Highways. Fantastic Investment - Great Family Home Or As Luxury Rental In High Demand Area. Must See To Appreciate! **** EXTRAS **** Hardwood, Marble & Granite Throughout, Exquisite Millwork, Expansive Custom Cabinetry, Crown Mldg, 10' Coffered Ceiling, Skylight, 2/F Laundry, Custom Wet Bar W/Granite Ctr, Sink & Fridge, Direct Access To Garage, Ample Storage & Much More! (id:35492)
Right At Home Realty
104 Centennial Dr
Schreiber, Ontario
Discover the perfect blend of comfort and style in this inviting bungalow, nestled in a quiet area of town. This home features a spacious open concept layout, ideal for both relaxation and entertaining. The elegant oak trim throughout adds a touch of sophistication, while the large kitchen, complete with an island and built-in stove top, is a chef's dream. Enjoy the convenience of a two-car garage and the added benefit of extra height in the basement, providing ample space for storage or potential future expansion. An additional full, unfinished area beneath the garage offers even more possibilities to tailor the space to your needs. With three cozy bedrooms, including a master suite with an ensuite bathroom, this home provides a private retreat for everyone. Whether you're enjoying a quiet evening in the expansive living area or making the most of the potential in the generous basement space, this bungalow offers comfort and versatility in a tranquil setting. (id:35492)
Royal LePage Lannon Realty





