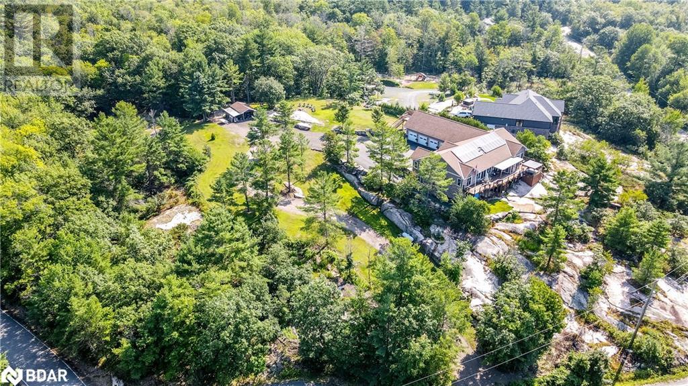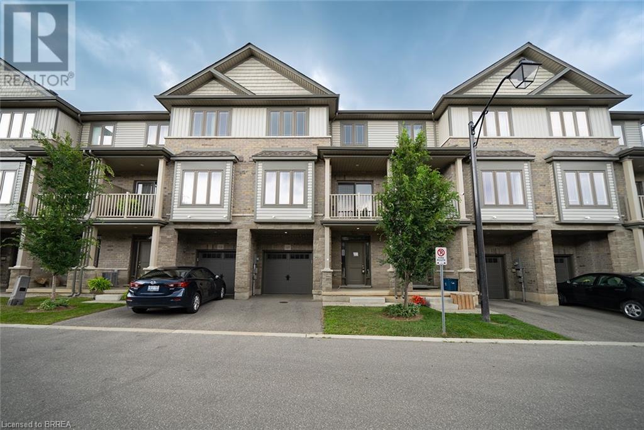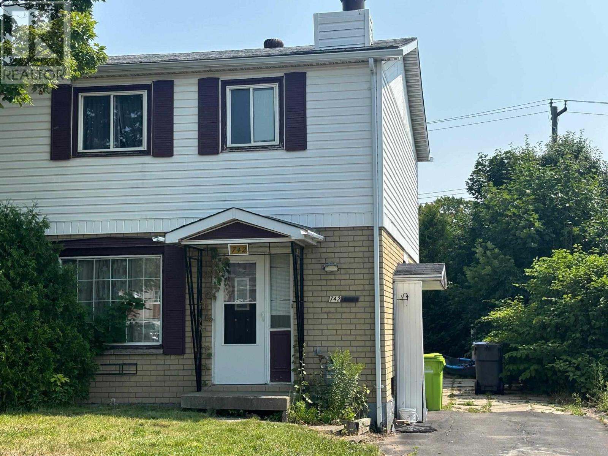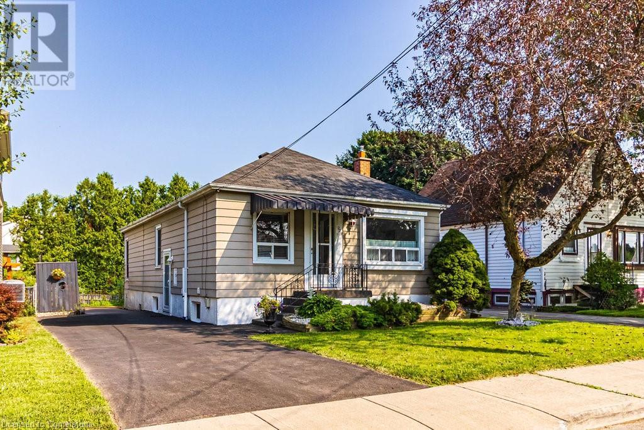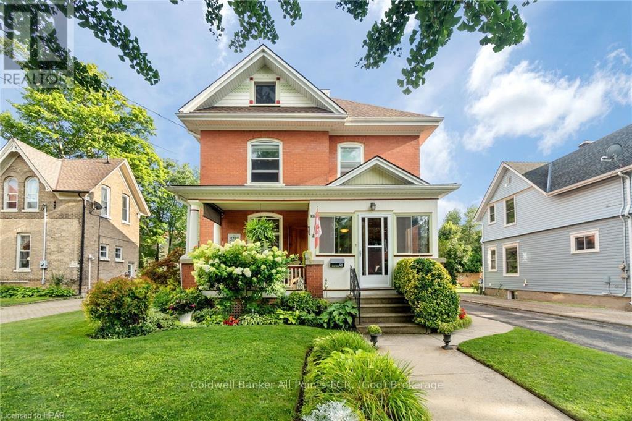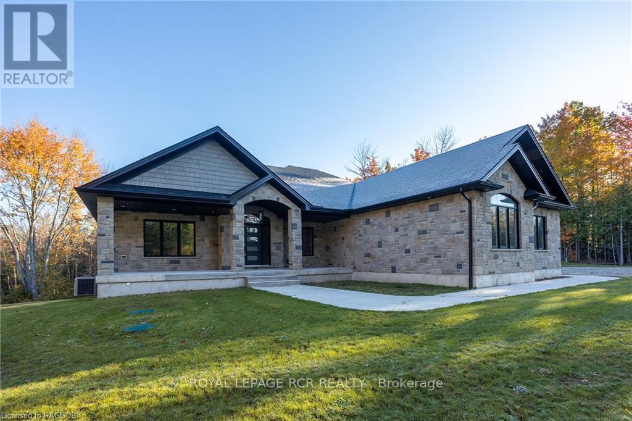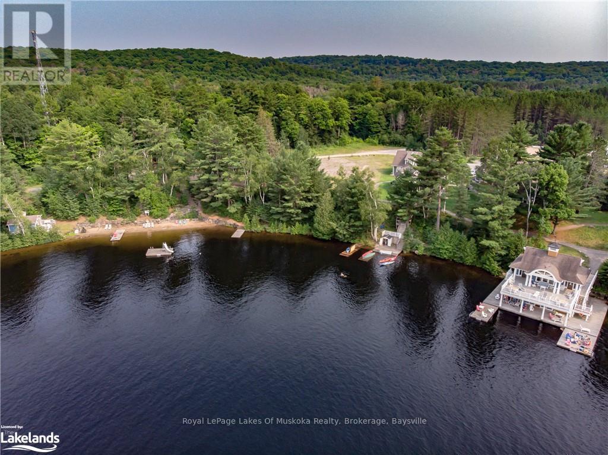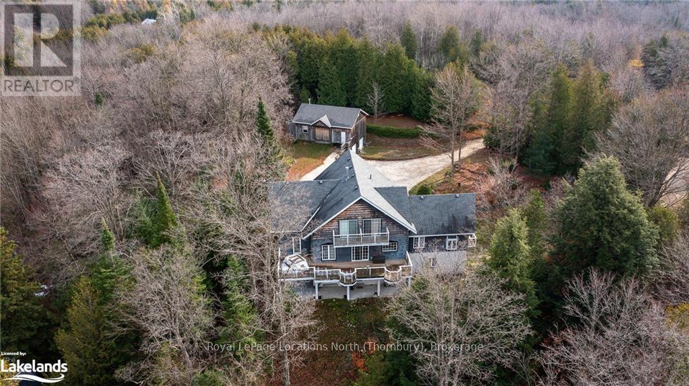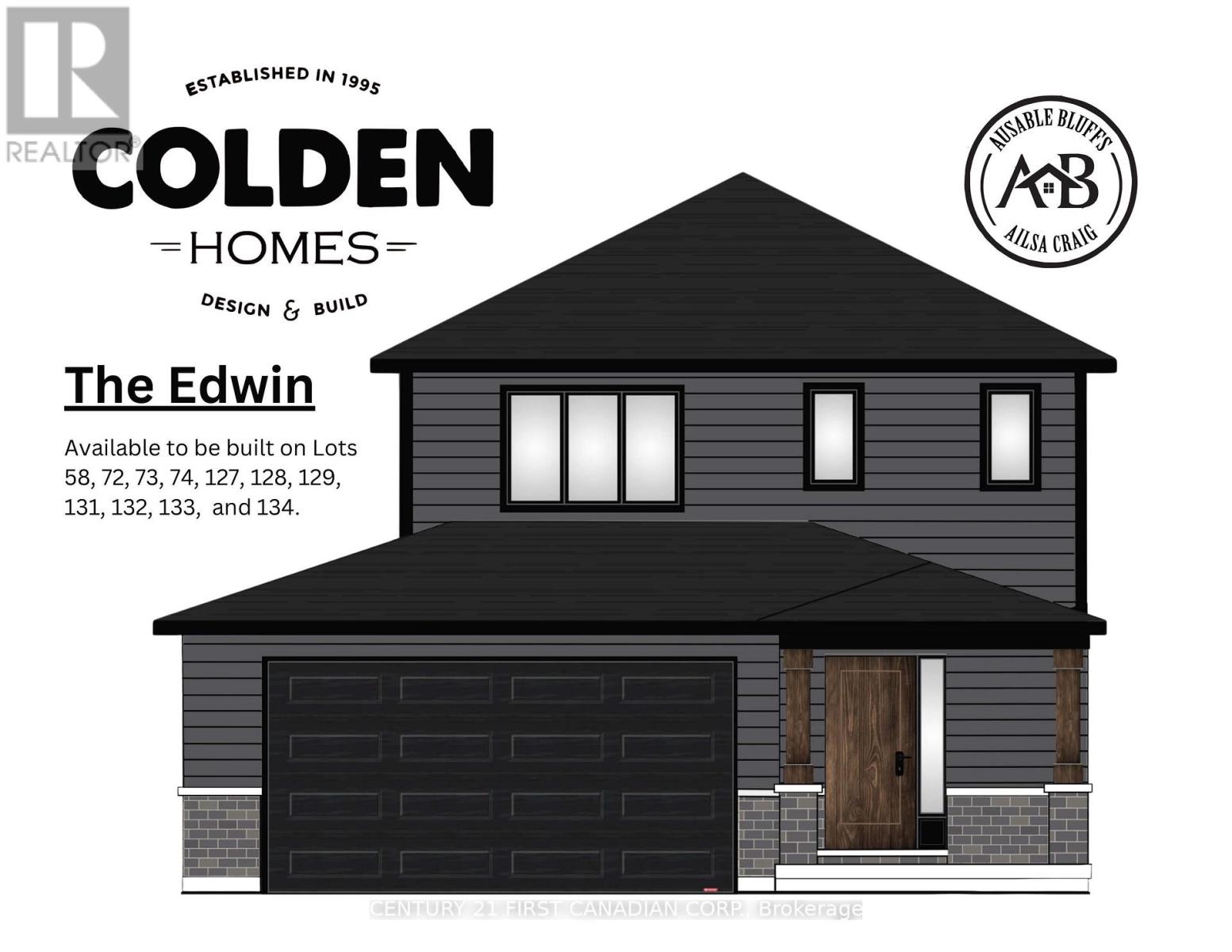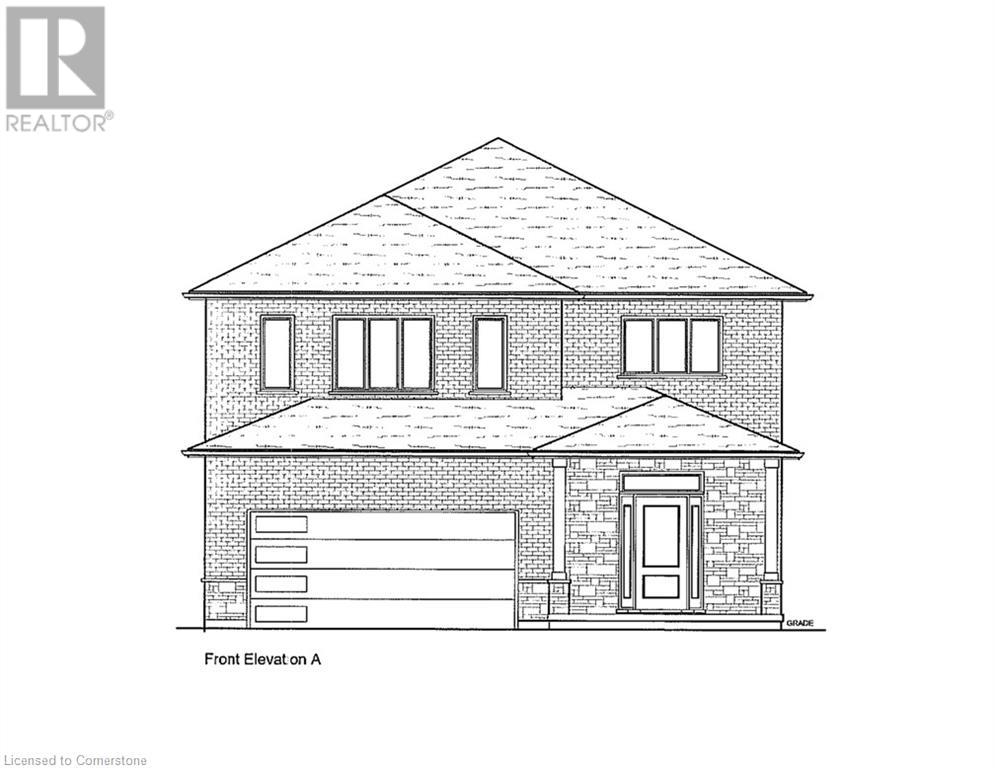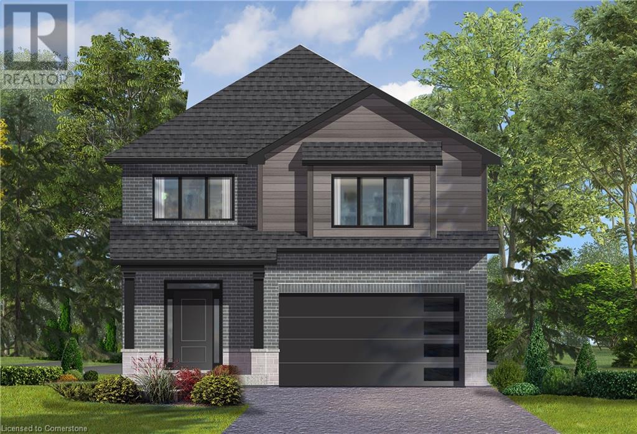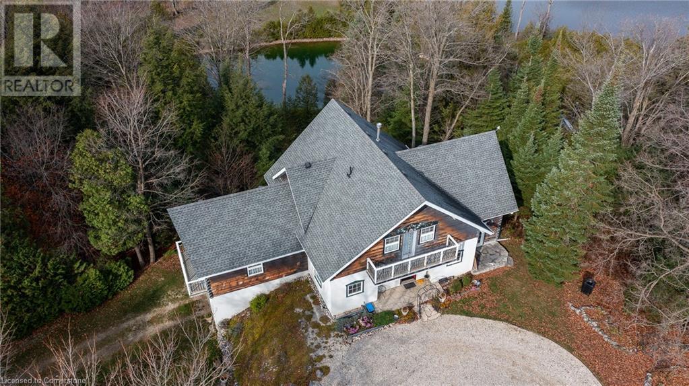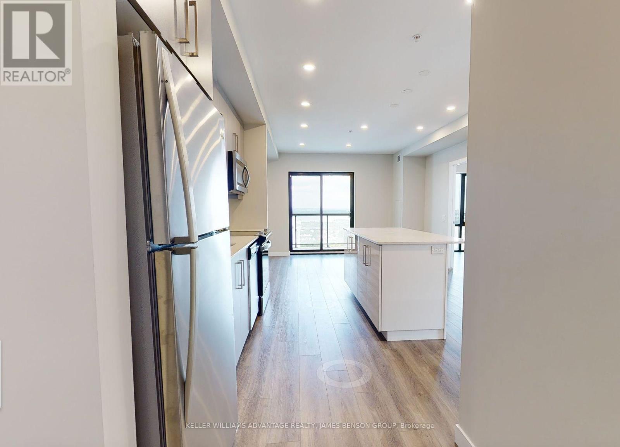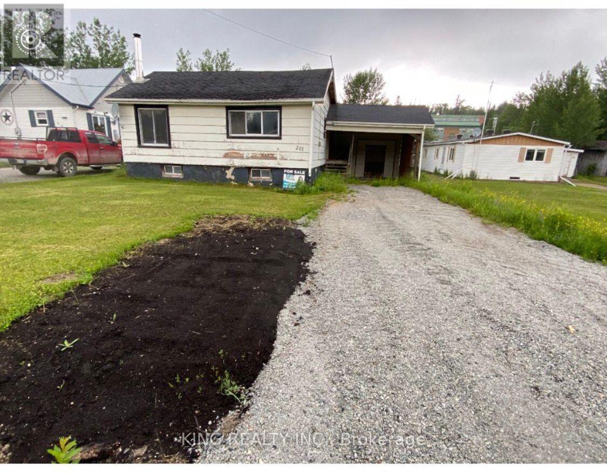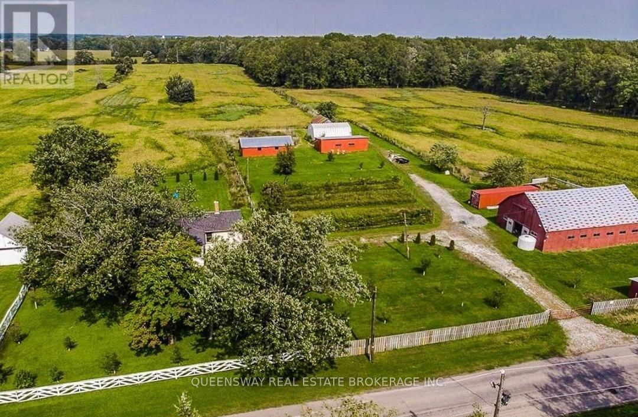719 Radisson Lane
Strathroy-Caradoc, Ontario
Discover the perfect family oasis at 719 Radisson Lane in Mount Brydges, a stunning property backing onto a pond! This spacious home offers over 3000 sq ft of finished space, 4 + 2 bedrooms and 3.5 baths. Inside, enjoy modern conveniences like a custom kitchen with quartz countertops, engineered hardwood throughout the main and upper level, and a gas fire place to make your living room feel complete and cozy. Upstairs you'll find 4 large bedrooms, with all but one complete with built-in shelving in the closets. The primary bedroom features a large walk-in closet, along with a 5-piece ensuite! Built-in speakers throughout the house, garage, and backyard allow to listen to your favourite music from anywhere in the house. The fully finished basement provides a perfect rec room for movie night, along with two additional bedrooms, a 3 piece bathroom, and an additional room that could be perfect for a home gym, toy room, or office! The backyard is where you'll spend all of your time this summer. Walkout onto an expansive 16' x 40' deck, 32' of which is covered with lights and ceiling fans. It's perfect for family gatherings, outdoor entertainment, and allows you to enjoy the backyard even on rainy days! A 24' above-ground pool is perfect to keep you warm on the colder days, and let you cool down on the hot ones! The rest of the backyard is complete with a 16' x 12' shed, a concrete fire pit, and a playground, with the tranquil pond as your backdrop. You have an irrigation system hooked up to your sand point outside to keep your grass looking green all summer without hitting your hydro bill! Gemstone lighting is featured on the front of the home to really make it light up at night! A massive 3 car garage, with an extra long garage space added specifically to fit your truck if needed! This home is designed for comfort, convenience, and fun, making it an ideal choice for your growing family. (id:35492)
Saker Realty Corporation
6807 Griffin Drive
Plympton-Wyoming, Ontario
Welcome to 6807 Griffin Drive, a contemporary bungalow built in 2021, located in the charming community of Camlachie. This exquisite home offers a spacious 1682 sq ft main floor plan with modern finishes and thoughtful upgrades throughout. Enjoy an open concept main floor, perfect for entertaining. The living/dining room boasts an elegant accent wall with electric fireplace, adding a cozy touch to the space. The kitchen features quartz counter tops, large island with breakfast bar, upper cabinets all the way to the ceiling, and an eat-in kitchen area. Two generously sized bedrooms, including a primary bedroom with 3-piece ensuite, massive walk in closet, and a patio door leading to the backyard covered patio. The main floor also features a 4-piece bathroom and laundry. The lower level includes two additional bedrooms, a large rec room with a gas fireplace and thermostat adjustment, a pool table, and a 4-piece bathroom. The back patio, which spans the entire length of the house, includes a hot tub and gas hookup for a BBQ, making it an ideal spot for relaxation and entertaining. Over $80k in upgrades, including professional landscaping with a fire pit area, a fence, an irrigation system, and two sheds. A 3-car heated garage with the third bay being a drive-through, providing ample space for vehicles and storage. Situated just minutes from the public beach and a short drive to grocery stores and all city amenities, this home offers the perfect balance of tranquility and convenience.Dont miss the chance to make this stunning property your new home! (id:35492)
Saker Realty Corporation
6 Butler Crescent
St. Catharines, Ontario
This beautiful North End two-storey home offers unparalleled charm and comfort. Featuring a U-Shaped driveway with IN and OUT privileges. Private, spacious treed lot backs onto a picturesque ravine with a walking path that leads to Lake Ontario. Poured concrete patio in the back, complete with a covered patio for shade, creating a perfect space for barbecues and entertaining. Impeccably maintained and move-in ready, the family room showcases hardwood floors, a cozy wood-burning fireplace, and patio doors that open to the inviting patio. The kitchen features stainless appliances, large island with seating for four, undercabinet lighting and plenty of cabinet space. The main floor laundry/mud room offer convenient laundry facilities with built in cabinets. Upstairs leads you to three large beds with an updated 4-pc bath with double sinks and glass shower. **** EXTRAS **** Furnace (2017), A/C (2017), Custom Shed (2019), Inground Sprinklers, Central Vac, Gutter Guards, Owned HWT and cold cellar. (id:35492)
RE/MAX Niagara Realty Ltd
65 Big Sound Road
Mcdougall, Ontario
A must see is this absolutely stunning & freshly painted raised bungalow w approx. 6,400 sq. ft. (total finish) of open concept living space, is nestled in complete privacy. Offering breathtaking views of Georgian Bay, this extraordinary 3.4 Ac. property is professionally landscaped with custom granite stone work, retaining walls, & steps. Featuring an impressive oversized 4-bay heated garage for all of your vehicles & toys alike, & above the 4 bay garage is a generous storage loft. An additional detached building also offers extra ground level storage. Upon entering the main level grand foyer, you'll be greeted by a harmonious blend of luxury finishes, including granite, engineered hardwood, & a striking cedar cathedral ceiling. The gourmet kit'n is a chef dream, feat. state of the art appliances, custom cabinetry, granite countertops, & a beautifully tiled backsplash. The open-concept great room is warmed by a 2-sided stone fireplace, that provides a cozy ambiance. The master bedroom is a retreat of its own, complete with a spa-like ensuite & fireplace. The master bedrm also offers a convenient walkout to a large deck, & a private hot tub with views of Georgian Bay. The main level also consist of 3 additional bedrms, with 2 of them sharing a Jack & Jill bath, a laundry area, an insulated sunroom that also overlooks Georgian Bay, & a 2 piece bathrm. The fully finished lower level consist of multiple walkouts to various ground level patios. Part of the lower level also feat: a spectacular 2 bedrm legal apartment with a separate entrance, which would make this home an ideal setup for a multi generation family, NOTE if desired & w the easy removal of one wall within the lower level, the existing apartment can easily be done away with, turning the entire living space into a single family home. This home is truly a rare find. Situated in an highly sought after neighbourhd w close proximity to an incredible sandy beach. Don't miss out on the opportunity to make it yours! (id:35492)
Sutton Group Incentive Realty Inc. Brokerage
169 - 77 Diana Avenue
Brantford, Ontario
Welcome home to 77 Diana Street #169 in Brantford! This lovely 1,358 sq ft 3-storey townhouse has 2 bedrooms, 1.5 bathrooms and a single car garage. The welcoming ground floor has a large foyer with plenty of closet space, a furnace room and stairs leading to the second level. The main floor has a bright & spacious open concept design that includes the kitchen, great room, dining room and a 2 piece powder room. The great room has a large window overlooking the front of the home and the dining room has sliding doors that lead out to the lovely front balcony. The third level has two good sized bedrooms with a walk-in closet in the primary bedroom. A 4 piece bathroom, stackable laundry, and an office space or nook complete the third level. This lovely home is wonderfully located in the popular and family friendly neighbourhood of West Brant close to excellent schools, parks, bus routes and shopping. (id:35492)
RE/MAX Escarpment Realty Inc.
77 Diana Avenue Unit# 169
Brantford, Ontario
Welcome home to 77 Diana Street #169 in Brantford! This lovely 1,358 sq ft 3-storey townhouse has 2bedrooms, 1.5 bathrooms and a single car garage. The welcoming ground floor has a large foyer with plenty of closet space, a furnace room and stairs leading to the second level. The main floor has a bright & spacious open concept design that includes the kitchen, great room, dining room and a 2 piece powder room. The great room has a large window overlooking the front of the home and the dining room has sliding doors that lead out to the lovely front balcony. The third level has two good sized bedrooms with a walk-in closet in the primary bedroom. A 4 piece bathroom, stackable laundry, and an office space or nook complete the third level. This lovely home is wonderfully located in the popular and family friendly neighbourhood of West Brant close to excellent schools, parks, bus routes and shopping (id:35492)
RE/MAX Escarpment Realty Inc.
89 Monk St
Chapleau, Ontario
Welcome to 89 Monk St! (id:35492)
Exit Realty True North
3004 - 159 Dundas Street E
Toronto, Ontario
Spacious One Bedroom Unit Face South With A Breathtaking View. Laminate Floor Through-Out. Floor To Ceiling Windows In Living/Dining Room. Steps To Toronto Metropolitan University, Financial District, Eaton Centre, Yong-Dundas Square, Lawrence Market. Bus Stop In Front Of Building. **** EXTRAS **** ** Vacant, Easy Showing10Am-8Pm Everyday, BrokerBay Appointments, Confirm Immediately By An Email ** (id:35492)
Master's Choice Realty Inc.
72291 Bluewater Hwy
Bluewater, Ontario
Welcome to this charming home featuring a delightful wrap-around porch, perfect for enjoying the outdoors in style. This two-story home offers a spacious layout perfect for comfortable living. With two bedrooms plus an additional room, this cozy home provides versatility and space for various needs. The property features two bathrooms, ensuring convenience and functionality for residents. The main floor of this home features a spacious living room, perfect for relaxation and gatherings. Adjacent to the living room is a cozy dining room, ideal for enjoying meals with family and friends. As you enter the galley kitchen with an island you will notice this arrangement provides efficient workflow, making it practical and functional for everyday use. Upon entering the lower level, you'll be impressed by the spacious layout, giving lots of room for entertaining, hobbies, and lounging. A built in natural gas generator means that you will never be without hydro and a brand new Air Conditioning unit will keep you cool all summer for years to come. This property offers the luxury of stepping onto the sandy shores effortlessly with beach access, with the added benefit of hassle-free parking right at your disposal. This home is conveniently situated just an 8-minute drive to Grand Bend, a quick 15-minute trip to Bayfield, and 2 minutes from the White Squirrel Golf Course. This is a home you don't want to miss, book your private showing today! (id:35492)
Sutton Group - Small Town Team Realty Inc.
11981 Plank Road
Tillsonburg, Ontario
This charming 862 Sq. Ft. home nestled in the serene community of THE MEADOWS, offers a cozy retreat just minutes away from Tillsonburg shopping and a short drive to the beautiful beaches of Port Burwell. Built in 2019, this well-maintained 2-bedroom mobile home boasts a lovely yard, a spacious shed, and modern stainless steel appliances, including a refrigerator, stove, dishwasher, and microwave. The open-concept living room and kitchen, along with the linoleum flooring throughout, create a warm and inviting space for relaxation. Step outside onto the 48’ X 10’ covered deck, perfect for enjoying the picturesque summer evenings or morning sunrises. Additional features such as the double-wide driveway and the 10’ X 12” Wagler shed provide convenience and extra storage space for residents. The monthly fees of $585.37 cover essential services like site rental, water, snow plowing, garbage pickup, park management, and common area maintenance, ensuring a hassle-free living experience. With total taxes of $1577.19 paid quarterly, managing expenses is simplified for residents. If you're looking to retire in a peaceful and welcoming community, this home in THE MEADOWS offers the ideal setting for a quiet and comfortable lifestyle. Don't miss the opportunity to make this lovely property your new home sweet home. (id:35492)
RE/MAX Erie Shores Realty Inc. Brokerage
27 Elizabeth Street
Hastings Highlands, Ontario
Discover Your Dream Home in Bancroft! This spacious raised bungalow is perfect for families, featuring five bedrooms and three bathrooms. Enjoy cozy family nights in the family room, complete with a wet bar ideal for sleepovers and movie marathons! Location, Location, Location! Just a short walk to the park and outdoor arena, this home offers a private oversized yard perfect for BBQs and family gatherings. Modern & Stylish Kitchen The recently updated kitchen boasts beautiful bird's eye maple cupboards, quartz countertop, and a chef-inspired design that will inspire your culinary adventures. Plus, the main floor laundry and walkout to one of the back decks add extra convenience. Luxurious Primary Suite Retreat to the primary bedroom, featuring its own deck, a spacious walk-in closet, and an ensuite with a relaxing soaker tub. Bonus Features With 1,840 square feet of living space, don't forget to check out the 2 1/2 car garage with 12' high ceilings. There's so much to love about this property, schedule your viewing today and make it your own! (id:35492)
Reva Realty Inc.
1114 Goshen Road E
Innisfil, Ontario
1114 Goshen RD - 4.7 acres of land with income-generating apartments ripe and ready for zoning amendment and development. Zoned FD - Future Development. The related zoning provisions can be found in Section 8 of the zoning By-law; buyer to do their due diligence. The first detached building is a 4-bed, 3-bath all-brick bungalow with a recently constructed insulated 26x26 double-car garage heated with gas, a beautiful living room with a stunning view, and a walkout to the deck overlooking a private pond. The second detached building is a 2-story apartment with 2 rental units generating $3,050/month. The main floor unit is a 1-bed, 1-bath apartment with a kitchen and walkout patio. The second-floor unit is a 1-bed, 1-bath apartment with a kitchen and walkout balcony. Both detached buildings have their own furnace and A/C unit, along with separate septic tanks, gas, electricity, and a shared well. The property also includes two 1-bedroom garden shed units (with power) for extra accommodations for guests, a tool shed, a chicken coop, and a greenhouse. **** EXTRAS **** **Metal Roof 8yrs, Furnace (Main House) 7yrs, Septic (Main House) Pumped and Checked 3yrs, Bathrooms (Main House) Reno 2019, Garage 2016, Furnace (Apartment) 10yrs, Roof (Apartment) 2yrs, Pictures of the inside can be given upon request** (id:35492)
Right At Home Realty
108 - 4700 Highway 7
Vaughan, Ontario
One Of A Kind 2 Level, 2 Bedroom Condo Unit Centrally Located In The Heart Of Vaughan. Main Floor Access, Kitchen Overlooking Family Room, Lots Of Upgrades. Upgraded Kitchen, Glass Shower Enclosure, Mirrored Closets Throughout, Freshly Painted, All Elf's. Unit Comes With 2 Parking Spaces Underground. Don't Make This Investment Opportunity Pass You By, Locker Space Must See! Location, Location!!! (id:35492)
RE/MAX Experts
3011 Rundle Road
Clarington, Ontario
Immerse yourself in the lap of luxury at 3011 Rundle Rd, Bowmanville. This exquisite 2-year-old custom-built residence spans over 4000 sq ft of meticulously crafted living space, offering a harmonious blend of opulence and comfort. Boasting 4 bedrooms and 4 bathrooms on a sprawling one-acre lot, this home exudes sophistication and elegance at every turn. Step inside to be greeted by soaring cathedral ceilings that create an airy and grand ambiance. The heart of the home is the custom gourmet kitchen, a culinary masterpiece featuring high-end GE Monogram appliances, sleek cabinetry, and a spacious island perfect for both cooking and entertaining. Solid wood trim and wide plank engineered hardwood flooring add warmth and character to the interiors, creating a welcoming atmosphere throughout. The primary suite is a true retreat, offering a sanctuary of relaxation with a luxurious ensuite bath and ample closet space. Three additional well-appointed bedrooms provide comfort and privacy for family and guests. Car enthusiasts will appreciate the convenience of the attached 3-car garage, providing ample space for vehicles and storage. A state-of-the-art security system ensures peace of mind, allowing you to relax and unwind in the comfort of your own home. Step outside to the fully enclosed back seating area, a private oasis where you can enjoy al fresco dining, entertain guests, or simply bask in the tranquility of the surrounding nature. From the meticulously designed interiors to the expansive outdoor space, every detail of this home exudes luxury and sophistication. Experience the epitome of upscale living at 3011 Rundle Rd, where every moment is a testament to refined living and total luxury. (id:35492)
Tfg Realty Ltd.
742 Pine St
Sault Ste. Marie, Ontario
Attention Investors and First-Time Home Buyers! Location Location Location. This well maintained 3 bedroom, 2 bath semi offers convenience and comfort, situated just steps away from all amenities, including Sault College, schools, parks, and central hubs. The perfect opportunity for both investors looking for a promising addition to their portfolio and first-time buyers seeking an ideal starter home. Don't miss out on this fantastic opportunity. call your realtor today to schedule a viewing! (id:35492)
Exit Realty True North
65 Big Sound Road
Mcdougall, Ontario
A must see is this absolutely stunning & freshly painted raised bungalow w approx. 6,400 sq. ft. of open concept living space, is nestled in complete privacy. Offering breathtaking views of Georgian Bay, this extraordinary 3.4 Ac. property is professionally landscaped with custom granite stone work, retaining walls, & steps. Featuring an impressive oversized 4-bay heated garage for all of your vehicles & toys alike, & above the 4 bay garage is a generous storage loft. An additional detached building also offers extra ground level storage. Upon entering the main level grand foyer, you'll be greeted by a harmonious blend of luxury finishes, including granite, engineered hardwood, & a striking cedar cathedral ceiling. The gourmet kit'n is a chef dream, featuring state of the art appliances, custom cabinetry, granite countertops, & a beautifully tiled backsplash. The open-concept great room is warmed by a 2-sided stone fireplace, that provides a cozy ambiance. The master bedroom is a retreat of its own, complete with a spa-like ensuite & fireplace. The master bedroom also offers a convenient walkout to a large deck, & a private hot tub with views of Georgian Bay. The main level also consist of 3 additional bedrooms, with 2 of them sharing a Jack & Jill bath, a laundry area, an insulated sunroom that also overlooks Georgian Bay, & a 2 piece bathroom. The fully finished lower level consist of multiple walkouts to various ground level patios. Part of the lower level also feat: a spectacular 2 bedroom in-law suite with a separate entrance, which would make this home an ideal setup for a multi generation family, NOTE if desired & w the easy removal of one wall within the lower level, the existing in-law suite can easily be done away with, turning the entire living space into a single family home. This home is truly a rare find. Situated in an highly sought after neighbourhood w close proximity to an incredible sandy beach. Don't miss out on the opportunity to make it yours! **** EXTRAS **** This custom built open concept home has a total of 4 spectacular fireplaces throughout, two of which are double sided. The roof top solar generates approx. $5,000 to $6,000 per year, with approx. 18 +/- yrs remaining on the solar contract. (id:35492)
Sutton Group Incentive Realty Inc. Brokerage
2 - 53 Neptune Drive
Toronto, Ontario
Amazing value 1 bedroom CO-OP condo. Newly painted and spacious 1-bedroom apartment filled with natural light, situated in a welcoming, well-managed co-op building.. Easy Access To Transit And Highways Makes This A Commuters Dream. 10 Min Direct Bus Ride To Yorkdale Mall And Subway Stn. The Building Is A Co-Op And Requires 35% Down payment. **** EXTRAS **** Taxes included in maintenance fees. Fridge, Stove, all elfs and window coverings. Parking is available for rent - surface $25.00 / month - garage if available $35.00 / month (id:35492)
RE/MAX Hallmark Realty Ltd.
229 East 28th Street
Hamilton, Ontario
Discover your dream home in this charming bungalow nestled on the Hamilton Mountain. This sought-after, move-in ready property boasts three bedrooms on the main floor, providing ample space for family and guests. The heart of the home features a bright living room with a huge front window, perfect for natural light and street views. Recent updates ensure peace of mind, including a roof less than five years old and a furnace and air conditioner replaced just four years ago. Most windows have been upgraded, adding to the home's energy efficiency and modern appeal. The open kitchen is a cook's delight! A convenient addition expands the living space with a large dining room and third bedroom, while sliding doors lead to a deck which is ideal for outdoor entertaining. Downstairs, a finished basement offers additional living space with a recreation room, bar, 3-piece bathroom, laundry and abundant storage. There is also a convenient side entrance. The home's practicality extends to its fully fenced large backyard, providing a safe space for children and pets. Located in a prime area, this bungalow is close to schools, parks, shopping, and public transit. It's just minutes away from the Lincoln Alexander Parkway (The Link), ensuring easy commutes and access to the wider Hamilton area and beyond. This lovely home truly represents an opportunity not to be missed. Don't wait to make it your own! (id:35492)
Judy Marsales Real Estate Ltd.
126 Nelson Street E
Goderich, Ontario
Welcome Home to 126 Nelson St. E in Goderich, ON. This home has been loved by the same family for over 40 years and is now ready to embrace new memories with a new owner. This charming century home has 3 bedrooms and 2 baths, impressive finished space inside & out and shows like a true gem. Let’s start with the inviting front porch, you can enjoy the outdoors with both an open seating area and an enclosed quaint section. The main floor is spacious with a large welcoming foyer, living room that has loads of character with a brick wood fireplace and a separate dining room with pocket doors. Recently renovated the show stopping kitchen is a dream come true with a massive peninsula island with quartz counters, a skylight that floods the space with natural light and new appliances are a definite bonus. Upstairs you will find 3 bedrooms all offering ample closet space and a 4 pc bathroom. The basement adds even more living space with a finished family room, a 3 pc bath and workshop utility area. The updated boiler provides radiant heat and on-demand hot water, while a ductless AC unit on the second floor ensures comfort. The manicured gardens set the stage for the outdoor oasis this property offers. The back yard is a true retreat, featuring a deck that overlooks a gorgeous inground pool, perfect for family gatherings and summer fun. Situated close to Victoria St Park which hosts a splash pad, tennis courts and a playground, also just a short stroll to downtown Goderich. Don’t miss the opportunity to own this beautiful home that has been meticulously maintained, reach out today for more information and to book your private viewing of 126 Nelson St. E in Goderich. (id:35492)
Coldwell Banker All Points-Festival City Realty
4038 Lakeshore Road
Burlington, Ontario
Experience luxury waterfront living in prestigious Burlington, in Greater Toronto Area. This renovated 11563 S.F. estate offers world-class amenities, breathtaking lake views & exquisite finishes. With a saltwater pool, private dock & lush gardens, this is one of Canada's finest residences. This exquisite estate on meticulously manicured one-acre property offers 120 of accessible waterfront, a seawall & a 30 dock with boat hoists. Stunning white stone English manor offers modern luxury living at its finest. The property underwent $4M renovation in 2016-17, designed by Studio H, with only the finest finishes selected for this gracious 18-room mansion. Winding circular driveway leads to a stunning faade & a 3-tier stone fountain, with a backyard offering saltwater pool, waterfall, stone patios, BBQ, private dock, gazebo, playground, hot tub & fragrant perennial gardens right on the blue lake. Enjoy panoramic lake views & breezes from most rooms, with architectural design specifically enhancing the lake panorama. The main floor features elegant principal rooms, a domed two-story marble foyer overlooking the lake, 10 & 11 ceilings & custom Selba kitchen. The second floor boasts six bedrooms w/six spa-like stone bathrooms with steam rooms & heated floors, with the master suite offering panoramic views of the pool, rose garden & Lake Ontario. The luxurious spa room features 6 free-standing Neptune tub & separate shower with steam, double vanity with alabaster countertop, and a separate powder room. The lower level features a state-of-the-art home theatre, tempered glass wine bar, music room, recreation room w/gas fireplace, gym, nannys suite, steam room, 1000 bottle climate controlled wine cellar & cedar closet. Crafted with only the finest finishes, including limestone, alabaster, marble, granite, travertine, quartz, chrome, gold leaf, porcelain & Swarovski crystal, this is one of Canada's finest residences & rare opportunity to own a world-class lakefront estate. (id:35492)
RE/MAX Realty Specialists Inc.
B - 45 Tayside
Ottawa, Ontario
ALSO FOR RENT (MLS # X11900293).. Flooring: Tile, Flooring: Vinyl, Beautiful 2 Bed, 2 Bath One Level Condo Apartment in the Heart of Barrhaven! A few steps down lead you to a bright, sun-filled living area with NEW gleaming Engineered Hardwood Floors. Open Concept Dining, Living Room & Kitchen with Plenty of Windows for Natural Light. Spacious Kitchen features Ceramic Tiles, 5 Appliances, Quartz Countertops, Extended Cabinetry, Wall Pantry w/Display Cabinetry, Large Island w/Double Sink & Breakfast Bar and Plenty of Counter & Cabinet Space. Patio Door off Kitchen leads to outdoor patio w/Seating Area. Modern LED Light Fixtures. Large Primary Bedroom features Walk-In Closet, Mirrored Vanity Cabinet & 3pc Ensuite. Smart Thermostat & switches in bedrooms. Secondary Bedroom featuring Lovely 3pc Full Bath, In-Suite Laundry & Large Storage Space. Central A/C & Parking. Walking distance to Strandherd OC Transpo Park & Ride, Shopping Centre, Groceries, Restaurants, Schools Parks & More! Lots of Visitor's parking at back of the building. IN MOVE IN CONDITION. (id:35492)
Coldwell Banker Sarazen Realty
625 Charlotte Street
Niagara-On-The-Lake, Ontario
Welcome to a charming historic bungalow nestled in a tranquil enclave, away from the hustle and bustle of tourist traffic yet conveniently close to the heart of Olde Town Niagara-on-the-Lake. Immerse yourself in the serene ambiance of this quaint neighborhood while being just a leisurely stroll away from the vibrant main street, where an array of fine dining options, boutique shops, and live theatre. Originally built with character & craftsmanship that harks back to a bygone era, this open concept bungalow underwent a complete renovation in 2009, seamlessly blending modern comforts with its timeless charm. Step inside to discover a thoughtfully redesigned interior featuring updated amenities and tasteful decor throughout. Relax in the cozy living spaces, where historic touches such as hardwood floors and vintage fixtures harmonize with contemporary furnishings. The well-appointed kitchen invites you to indulge your culinary skills, whether whipping up a quick breakfast or preparing a gourmet feast using locally sourced ingredients from nearby markets. Retreat to one of the inviting 2 bedrooms, each offering a peaceful haven for rest and relaxation. For added convenience and flexibility, the bungalow boasts a fully equipped lower level 2 bedroom apartment, perfect for a nanny or multigenerational living. This separate living space provides privacy and comfort, allowing guests to enjoy their own retreat within the confines of our historic abode. Outside, a quaint garden area provides a tranquil oasis for al fresco dining or simply unwinding amidst the lush surroundings. Ideal for couples seeking a romantic getaway, small families desiring a serene retreat, or those in need of multigenerational accommodations, our historic bungalow offers the perfect blend of seclusion and convenience for an unforgettable stay in Niagara-on-the-Lake. Experience the best of both worlds as you immerse yourself in the rich history and natural beauty of this enchanting destination. (id:35492)
Engel & Volkers Oakville
10195 Mcintyre Road
North Dundas, Ontario
This 16 acre hobby farm is an equestrian's dream & the Glebe-esqe heritage style home will impress the fussiest Buyer. The insulated barn boasts 3 large stalls, feed room, tack room, outdoor wash stall, insulated tool shop, & hay loft that fits 300+ bales. Enjoy riding in the professional riding ring or let your horses roam in the 3 fenced pastures. Garden enthusiasts will adore the lush gardens - perfect for growing fresh produce & flowers. The elegantly renovated home features 3 bedrooms, 3 bathrooms, & a magazine-worthy kitchen with original exposed brick wall. The loft bedroom includes a full bathroom with a unique tin shower, giving it a farmhouse chic vibe. Enjoy stunning views from every room - whether in the bright & spacious family room overlooking the front gardens or the dining area with views of the riding ring. Outdoor living is encouraged with a serene screened-in front porch & a back deck perfect for enjoying your morning coffee while watching your horses. (id:35492)
Royal LePage Team Realty Adam Mills
17 - 3350 Southgate Road
Ottawa, Ontario
Flooring: Vinyl, Flooring: Laminate, This 5 room 3 bath home conveniently located in South Keys. Minutes walk to the O-train station, public transit, shopping and restaurants. Great a starter home or investment property. Sought after neighborhood and location. (id:35492)
Coldwell Banker Sarazen Realty
126 Mill Street
Champlain, Ontario
Flooring: Vinyl, Located on a landscaped corner lot in the historical village of Vankleek Hill. This century home is sure to please a growing family. With a large eat in kitchen having plenty of cabinets and counter space along with an adjacent formal dining room. Cozy living room and oversized bonus room with plenty of natural light and garden doors leading to the side yard with a beautiful man made pond. For the hobbyist, a convenient main level workshop. A large primary and 2 additional bedrooms along with a full bath on the second level. A partial basement with laundry area and plenty of storage space. Relax on the covered verandah and walk to local shops and recreation. Virtual walk through in the multimedia section., Flooring: Linoleum (id:35492)
Exit Realty Matrix
135 Louise Creek Crescent
West Grey, Ontario
New stone bungalow in Forest Creek Estates. Incredible style and comfort throughout with all the features expected in a home of this calibre. Grand foyer opens in to living room with gas fireplace, kitchen and dining areas. Butler’s pantry provides additional work space, cabinetry, storage, sink and more. Walkout to covered back deck with waterproof vinyl drip-proof decking. Three main floor bedrooms including master suite with 5 piece ensuite, custom shower and walk-in closet. Double attached garage is Trusscore-lined and enters in to boot room; laundry and 2piece bath just inside the door. Lower level is completely finished with walkout from family room to covered patio. Two additional bedrooms, full bath, office, cold storage, plywood-lined mechanical room with on-demand hot water, propane furnace, in-floor basement heat and water softener. Direct access from basement to garage. Fibre optic internet, New Home Warranty (Tarion). HST is included in purchase price. Great community atmosphere with access to Boyd Lake and walking trails. (id:35492)
Royal LePage Rcr Realty
Elm Wk 2 - 1020 Birchglen Road
Lake Of Bays, Ontario
Elegant Fractional Ownership Opportunity - Your Lake of Bays Retreat\r\nDiscover your dream getaway with this beautifully designed fractional ownership unit at Lake of Bays. This property offers a perfect blend of luxury and accessibility, featuring a wheelchair-accessible main floor that ensures effortless navigation. The open-concept living, dining, and kitchen areas create a welcoming space for family gatherings and entertaining.\r\nThe generously sized master bedroom boasts a large ensuite, providing a private sanctuary for relaxation. Convenience continues with a main floor laundry room. Upstairs, you'll find two additional bedrooms and a full bath and a small office area, offering ample space for family and friends.\r\nAdding to the charm are two stone gas fireplaces that provide warmth and elegance throughout the home. Located just a short stroll from the pristine sandy beach, this property offers easy access to the lake’s recreational activities.\r\nAs part of this fractional ownership, you'll enjoy four floating weeks each year, plus a guaranteed fixed summer week 2, ensuring you can make the most of the seasonal beauty and relaxation that Lake of Bays has to offer. This setup allows you to relish all the benefits of a luxurious lakeside retreat while sharing the costs with other owners.\r\nExperience the beauty and tranquility of Lake of Bays—contact us today to schedule a viewing and make this stunning unit your new favorite escape. Remaining 2024 week is Dec 30 2024 fees : $6,000. 2025 weeks are Jan 20, June 9, June 30, November 3 and Dec 8. (id:35492)
Royal LePage Lakes Of Muskoka Realty
304399 South Line
West Grey, Ontario
Hidden gem with private lake and spring fed pond, nestled on over 35 acres of forested property. Carpenter's home with pine log construction and geothermal heating/AC has been meticulously maintained. Chefs cherrywood eat-in kitchen designed for the baker/entertainer includes pantry, serving table lots of drawers/pull outs with dovetail construction thoughtfully designed for optimal functionality as well as a propane fireplace and sliding glass doors to a large deck overlooking the swimming pond. Main level primary bedroom with ensuite. Upper level includes a loft, 4pce bathroom and three additional bedrooms all with walkouts to decks and spectacular views. Living room with propane fireplace and 20’ Hickory Vaulted ceilings. Dining room with gorgeous cedar beamed ceiling. Finished basement with newer cedar sauna and updated 3pce bath in 2023. Property has a private lake known as MacCuaig Lake, swimming pond with dock, woodshed and a bunky overlooking the pond that has a kitchen, living/dining room and a loft bedroom. Beautiful cut walking trails maintained throughout the grounds of this spectacular property. There is also a large insulated and heated shop with a 4 car garage below. Close to Flesherton 8 mis, Durham 11 mins, skiing at Beaver Valley 26 mins and Beaches in Owen Sound/Meaford 45 mins. Paradise awaits. (id:35492)
Royal LePage Locations North
360 Wellington Street E
Wellington North, Ontario
WELCOME TO 360 WELLINGTON STREET EAST, A CUSTOM BUILT EXTERIOR TOWN HOME, OPEN CONCEPT KICHEN WITH CUSTOM CABINETS AND ISLAND, DINING AREA OPEN TO GREAT ROOM WITH PATIO DOOR TO COVERED REAR PORCH/PATIO, MASTER BEDROOM ON MAIN FLOOR WITH WALK IN CLOSET AND 3PC ENSUITE, FOYER ENTRY, MAIN FLOOR LAUNDRY, BASEMENT FEATURES A REC ROOM AND GAMES AREA, BEDROOM AND OFFICE AND DEN COMBO, 4PC BATH AND UTILITY AREA, GAS HEAT AND CENTRAL AIR, ATTACHED GARAGE, GREAT LOT. THIS WILL MAKE SOMEONE A GREAT HOME. (id:35492)
Royal LePage Rcr Realty
307 Waterbury Crescent
Scugog, Ontario
Located in theAdult lifestyle community of Canterbury Common in the quaint town of Port Perry. This exceptional bungalow shows a perfect ""10"" and shows pride of ownership throughout. Many features including open concept eat in kitchen with walkout to large deck overlooking gardens, forest and lake Scugog 3 months of the year. Formal dining Rm, Warm inviting Livingroom with Gas fireplace and vaulted ceiling. Huge primary Br with 3 pcs ensuite, walk in closet plus double closets, main floor laundry, 2nd bedroom with large window, double garage with direct access.show stopper lower level with wet bar and games area, Large rec room with gas fireplace, cozy guest room, huge storage area, 3 pcs bathroom with walk in shower. driveway recently paved, large community clubhouse for socializing with the residents and gorgeous pool for your enjoyment. don't miss out on this exceptional property. Enjoy video attached. (id:35492)
Right At Home Realty
1156 Lancaster Street
London, Ontario
Welcome to a tranquil, charming neighborhood in North East London. Perfectly location walking distance to Fanshawe College and Stronach Community Center. This 3 Level Side Split home has been meticulously maintained and upgraded over the years. Home exudes modern elegance design full of comfort and convenience. Large lot front and backyard with mature trees giving the home a relaxing atmosphere for gatherings or just chilling. This is a must see. Book a Showing today! (id:35492)
RE/MAX Advantage Realty Ltd.
31 Spruce Drive
Temagami, Ontario
Welcome to your dream retirement home in the heart of Temagami North, a vibrant and welcoming community known for its natural beauty and active lifestyle. This newly renovated and updated home offers the perfect blend of comfort and accessibility, featuring 2 bedrooms upstairs and 1 downstairs, along with 2 bathrooms including a wheelchair-accessible washroom on the main floor. The spacious layout includes a large office and family room, ideal for hobbies and gatherings. Designed with accessibility in mind, the house is equipped with a wheelchair lift for easy access to the main floor. Enjoy the community's amenities such as The Temagami Tower, a bustling Community Centre with an arena, and Lakeland Airways. Whether you are an outdoor enthusiast or prefer a quiet retreat, the area offers endless opportunities for fishing, hunting, snowmobiling, and ATVing, all amidst the backdrop of majestic white pines. The sense of community is unmatched, with friendly neighbors who create a warm and inviting atmosphere. Embrace the best of retirement living in this exceptional home! **** EXTRAS **** Fridge, Stove, Stacking Washer and Dryer, ELF, Window Coverings, Hot Tub (id:35492)
Exp Realty
419 - 955 Bay Street
Toronto, Ontario
Luxury Newer ""Barnets S Model"" Condo In The Heart Of Downtown Financial Area! Big Size One Bedroom. Big Windows In Living Room With Romeo Balcony, Full Of Sun! Open Concept Professional Designed Interior, Modern Finishes, Build-In Appliances In. Right Next To U Of T St George Campus And Queen's Park! Mins Walk To Subway Stations! Walk To Museums, Shopping Area, Supermarkets, Foods, Banks. (id:35492)
Mehome Realty (Ontario) Inc.
1503 - 20 Thomas Riley Road
Toronto, Ontario
LEED AWARD (GREEN) BUILDING! Energy High Efficiency!! A spectacular condo in Sought After Neighborhood in Etobicoke; State of Art Amenities, Very Well Kept, Minutes to Kipling Transit Hub (TTC/Subway/Go), Highways (427/QEW), Parks, Restaurants, Shopping and All You Can Name, Spectacular Unobstructed View From This Unit, Full of Natural Sunlight, Open Concept, Fully Functional Layout with One Bedroom & One Den This Unit Has Never Been Rented, and Luxuriously Designed & Staged with Full Set Of Furniture. Furniture Can be Included At A Decent Price. Has Been Meticulously Taken Care Of. TWO (2) Lockers Included! Visitor Parking. **** EXTRAS **** Existing Appliances, Light Fixtures & Window Coverings. (id:35492)
Keller Williams Empowered Realty
5 Grogast Court
Adelaide Metcalfe, Ontario
Welcome to The Sierra II, a stunning one-floor residence designed for comfort and style. With an opportunity to build this home or anything that can fit on the lot, bring your plans to us and let Turner Homes turn your dreams into a reality. This to-be-built home boasts a classic brick and stone exterior, complemented by an attached oversized double car garage.Situated in a unique location with a small enclave of estate-sized lots, this property is perfect for families of all sizes. The large piece of land offers plenty of space, making it ideal for family activities and outdoor fun.Developed by Turner Homes, a renowned builder with a legacy dating back to 1973, The Sierra II offers an ideal layout featuring 3 bedrooms and 2 bathrooms. The convenient laundry room doubles as a mudroom with direct access from the garage.The heart of the home is the great room, which features a cozy fireplace and open concept design that seamlessly connects to the kitchen and dining area. The kitchen is a chef's delight with stone countertops, ample cabinetry, large island, and walk-in pantry. Natural light floods the main floor, highlighting the detailed trim work and beautiful hardwood flooring, while ceramic tiles enhance the practicality of the mudroom and laundry area.From the dining room, step out onto the covered porch, perfect for outdoor entertaining. The master bedroom also has its own access to the porch and boasts a spacious walk-in closet and luxurious 5-piece ensuite with double sinks.The unfinished lower level offers endless potential, allowing you to customize the space to suit your needs. Conveniently located near the Gemini Sportsplex, 402 Highway, and all the amenities you need, this home provides both tranquility and accessibility. There are no more lots like this available - reach out today! (id:35492)
The Realty Firm Inc.
44 Postma Crescent
North Middlesex, Ontario
TO BE BUILT - Welcome 44 Postma Crescent. The Edwin by Colden Homes Inc. features 1444sqft of open concept living and is nestled in the desirable Ailsa Craig community of Ausable Bluffs. This well-appointed model features 3 bedrooms and 3 bathrooms, including a primary suite with a walk-in closet and 3-piece ensuite. The main living area offers an open concept design with a stylish kitchen showcasing quartz countertops, a pantry, and island overlooking the family room. Ideal for both relaxation and entertaining, the home also offers lots of natural light with is large windows and 6' patio door. Located within close proximity to parks, walking trails, amenities and for the little ones in your life, the splash pad. This home presents an excellent opportunity to embrace modern living in a welcoming neighborhood. Ausable Bluffs is only 20 minute away from north London, 15 minutes to east of Strathroy, and 25 minutes to the beautiful shores of Lake Huron. Taxes & Assessed Value yet to be determined. (id:35492)
Century 21 First Canadian Corp.
304 Pine Shore Dr
Sault Ste. Marie, Ontario
Welcome to 304 Pine Shore Drive, located along the beautiful sandy shores of the St. Mary's River and Lake Superior, one of Sault Ste. Marie and area most desirable waterfront neighbourhoods. This waterfront area has it all including a beautiful sand beach, rippled hard sand in the water, outstanding swimming and boating, sheltered calm water, southern exposure providing sun and heat all day long and enjoy your favourite beverage on the front deck admiring the 1000' freighters passing by. Located 3 minutes from the airport and 15-20 minutes to downtown Sault Ste. Marie, this 1487 sq.ft. backsplit features open concept living with patio door leading to the front deck, vaulted ceilings, 3 bedrooms, 1.5 bathrooms and a finished recreation room. Love to entertain? Have your family and friends spend the night in the 1536 sq.ft. fully finished 2-storey potential guest house/games room, open concept living room and dining room, 2 bedrooms and 3pc bathroom. Additionally there is a 24' x 24' detached garage, front deck, back deck and boat house with bunkie above plus many many more. Don't miss out, call today for a viewing!!! (id:35492)
Royal LePage® Northern Advantage
Lot 7 Klein Circle
Ancaster, Ontario
The Aspen! Ancaster Executive! New home to be built! See LB for builders form + potential closing dates. Top quality, luxury spoke homes - loaded w/extras + quality. Nine foot ceilings, quartz or granite tops - oak stairs, pot lights. See appendix A for list of standard specs! Many additional upgrades available. - includes full Tarion Warranty. (id:35492)
Michael St. Jean Realty Inc.
5232 Stonehaven Drive
Burlington, Ontario
Rarely offered completely freehold townhome situated across from John William Boich Parkette in the highly sought after Orchard neighbourhood. This lovingly maintained home has It all. Nine foot ceilings, California shutters, hardwood flooring throughout main floor other than staircase for safety, granite kitchen counter tops, white cabinets with upgraded pot drawers, matching stainless steel appliances, second level laundry, massive primary bedroom with walk In closet and ensuite to match. In the basement find a completely finished space with a powder room for convenience. Outside find a maintenance free space in the front and backyard . Perfect for anyone looking to own a freehold home with little to no exterior maintenance. Situated between the 407 and the 403, and surrounded by schools, parks and shopping centres, 5232 Stonehaven Drive is where convenience and the ideal location meet. (id:35492)
RE/MAX Escarpment Realty Inc.
897 Concession 7 Road
Niagara-On-The-Lake, Ontario
Welcome to Niagara-on-the-Lake, the Most Desirable Town in Canada. This beautiful town, a twin to the Niagara Falls tourist destination, welcomes millions of tourists from around the world every year. This 50.24-acre property is flat and square, featuring: Two wide frontages with escarpment views. 3-phase power and natural gas. Cable internet and municipal water access. Rich, well-drained soil. It's perfect for agritourism, luxury homes, B&Bs, vineyards, wineries, you-pick farms (lavender or tulip), fruit farms, or large commercial greenhouses. The house and barn on the land are currently unusable, providing you the opportunity to create your dream farm. Such a large parcel with these advantages in this town is a rare opportunity. Land prices here have been increasing rapidly and show no signs of stopping. Invest today, proudly own this prestigious land, and watch your investment grow in value over the coming years. Take action now before it's too late! (id:35492)
Right At Home Realty
Lot 9 Klein Circle
Ancaster, Ontario
The Mapleton! Ancaster Executive! New home to be built! See LB for builders form + potential closing dates. Top quality, luxury spoke homes - loaded w/extras + quality. Nine foot ceilings, quartz or granite tops - oak stairs, pot lights. See appendix A for list of standard specs! Many additional upgrades available. - includes full Tarion Warranty. (id:35492)
Michael St. Jean Realty Inc.
304399 South Line
Priceville, Ontario
Hidden gem, swim in your private spring fed pond, nestled on over 35 acres in charming Priceville. Carpenter's home with pine log construction has been meticulously maintained. Chef's cherrywood eat-in kitchen designed for the baker/entertainer includes pantry, serving table, lots of drawers/pullouts with dovetail construction thoughtfully designed for optimal functionality. Propane fireplace in kitchen. Main level primary bedroom with ensuite. Upper level includes a loft, 4 pce bathroom and three additional bedrooms all with walkouts to decks and spectacular views. Living room with fireplace and 20' Hickory Vaulted ceilings. Dining room with gorgeous cedar beamed ceiling. Finished basement with newer cedar sauna and updated 3 pce bath in 2023. Property has a workshop and a Bunkie. Beautiful cut walking trails maintained throughout the grounds of this spectacular property. Close to Flesherton 8 mins, Durham 11 mins, skiing at Beaver Valley 26 mins and Beaches in Owen Sound/Meaford 45 mins. Paradise awaits. (id:35492)
Apex Results Realty Inc.
Royal LePage Locations North
1611 - 15 Queen Street S
Hamilton, Ontario
Welcome to Platinum Condos!! Located at the intersection of King & Queen in Downtown Hamilton. With Stunning Views This bright open concept Two Bedroom, Two Bathroom, sun-filled unit with Lake/water views AND east sun filled morning views. Featuring Parking & Locker, 9 foot high ceilings, laminate flooring throughout, extended height kitchen cabinets with upgraded S/S Appliances, backsplash and Quartz Countertops, full-size in-suite laundry, Private Large Balcony with escarpment / city views. Walk to everything, Hess Village, Breweries, Shops, Restaurants & Cafes. Minutes to Hamilton GO, West Harbour GO, Bus routes. McMaster University is just minutes away by bus, minutes From Hwy 403. Amenities Include a State-Of-The-Art Gym, Yoga Deck, Party Room and Rooftop Terrace. **** EXTRAS **** Ss Appliances, Ensuite Laundry, Minutes From Hwy 403, Mcmaster University, Mohawk College, Hospitals, Steps To The Proposed Lrt Line And Minutes From The Go Transit System. (id:35492)
Keller Williams Advantage Realty
2 Millcreek Drive
Loyalist, Ontario
NEW Two-Storey Property In A New Subdivision Just a 5 Minutes Drive To The 401. No Sidewalk. TheMain Floor Features High Quality Laminate A Large Living Space, Open Kitchen With High Quality TileFlooring, Breakfast Bar & Pantry, Connected To The Dining Area With Exterior Sliding Glass Door. A 2Pc Powder Room & Inside Entry To The Double Car Garage Finish Off The Main Level. The Upper Level IsHost to 4 Spacious Bedrooms Including The Primary Bedroom With Walk-In Closet & 5 Pc EnsuitePossessing A Separate Tub, Upstairs Laundry,& Another 4 Pc Bath & more. (id:35492)
RE/MAX Millennium Real Estate
1552 Regional Road 81 Road
St. Catharines, Ontario
Over 16 stunning acres filled with residential space, multi residential set-up, perfect for AirBNB-ing if desired, Commercial potential if desired, Waterfront access, tons of nature and unique structures including a huge workshop, a large green house and 3 separate units all with incredible income potential, storage space, sheds and more! The interior of the main home consists of over 1800 sq ft well maintained by long time owners! Current tenants paying over 1800$/monthly and willing to stay or offer vacant possession, flexible possession available, easy showings; This property has private water access, ponds, forest areas and a HUGE 10 car parking area. a VERY unique MUST SEE property. (id:35492)
Revel Realty Inc.
201 Third Avenue
Hornepayne, Ontario
Great first-time buyer opportunity. Features fridge, new generator(not hooked yet), furnace, ductwork, hot water tank. Property being sold as is. Great for first-time buyers or investors. Why rent when you can own? **** EXTRAS **** Water line to home needs repairs water is shut off. Home requires renovations. (id:35492)
King Realty Inc.
970 Carl Road
Niagara Falls, Ontario
50+ Acres of clear prime, clear land in Niagara! Fantastic investment opportunity for investment with 1,327 feet of frontage. Located next to a golf course, close to shopping and close to South Niagara Falls Hospital. This parcel is Minutes from the highway in a very desirable and developing neighborhood. Property includes an updated 4 bedroom home and many out-buildings including a barn/stable and quonset hut. Welland is an up and coming area that welcomes development. (id:35492)
Queensway Real Estate Brokerage Inc.
507 - 90 Dean Avenue
Barrie, Ontario
The Terraces of Heritage Square is a Adult over 60+ building. These buildings have lots to offer, Party rooms, library, computer room and a second level roof top gardens. Ground floor lockers and parking. |These buildings were built with wider hallways with hand rails and all wheel chair accessible to assist in those later years of life. It is independent living with all the amenities you will need. Walking distance to the library, restaurants and shopping. Barrie transit stops right out front of the building for easy transportation. This Allandale Suite is 1 Bedroom with ensuite bath with a one piece shower with seat and safety bars. There's also a convenient 2 piece powder room across from the Den. The kitchen overlooks the Living Rooms with convenient look through. In suite Laundry with added storage. Open House tour every Tuesday at 2pm Please meet in lobby of 94 Dean Ave (id:35492)
Right At Home Realty




