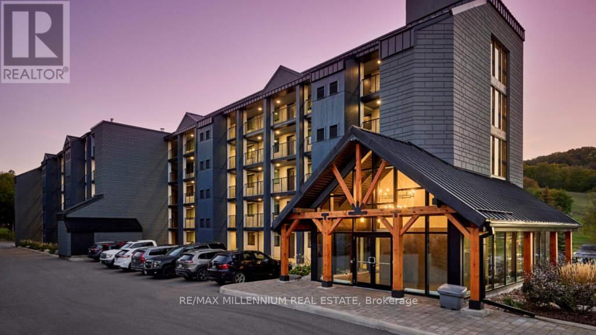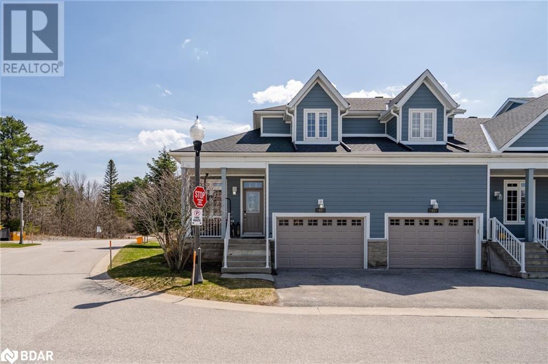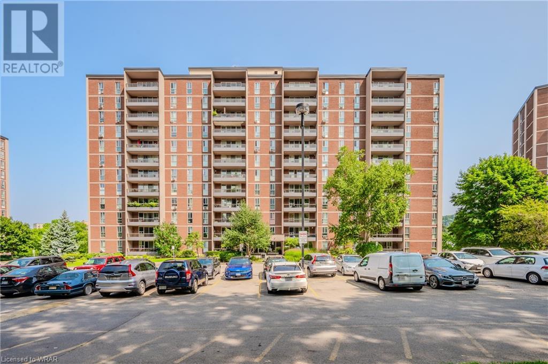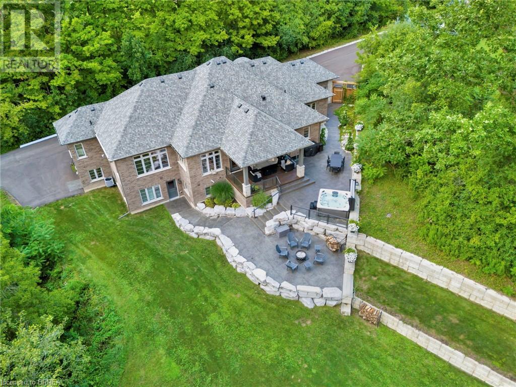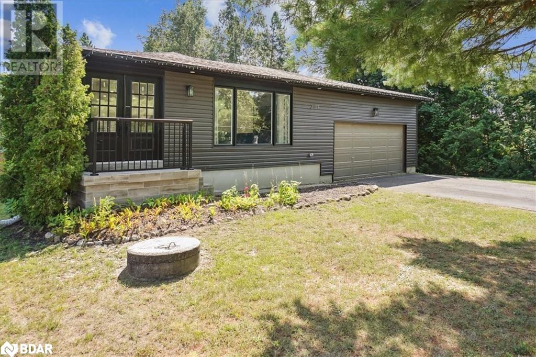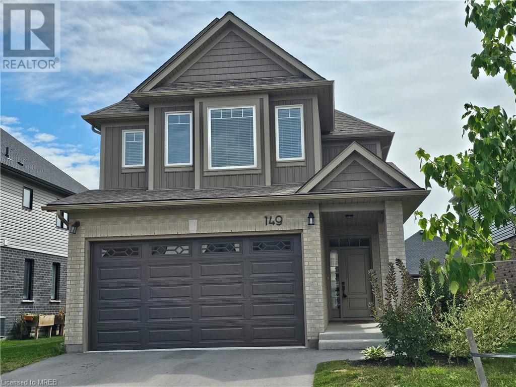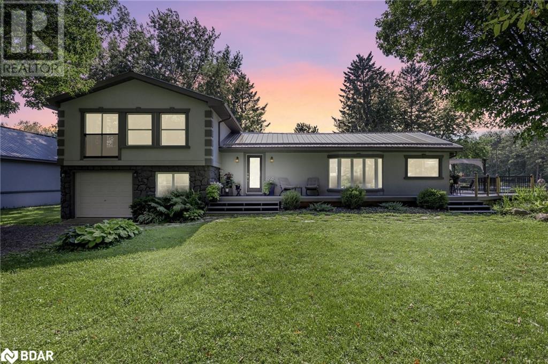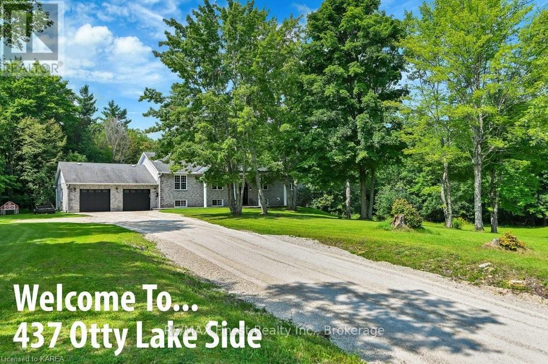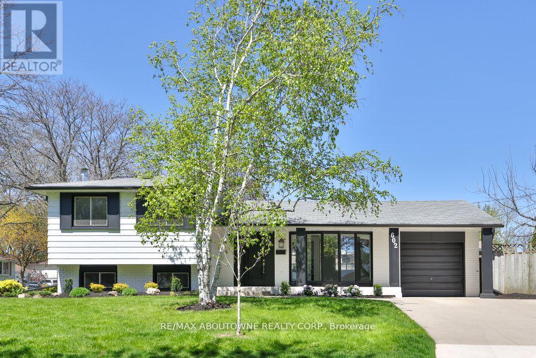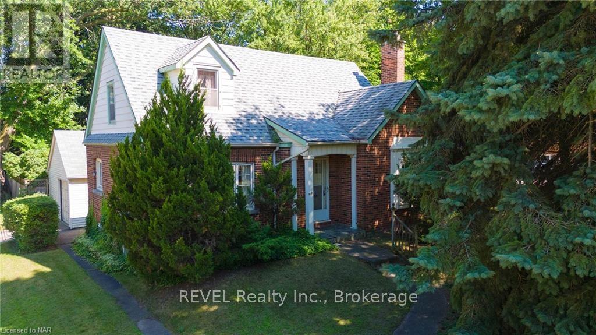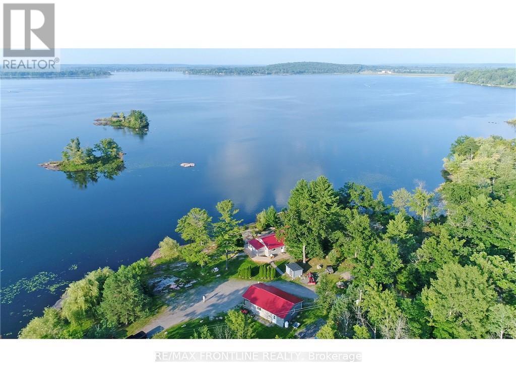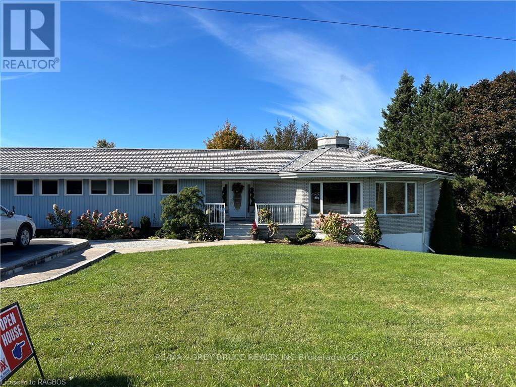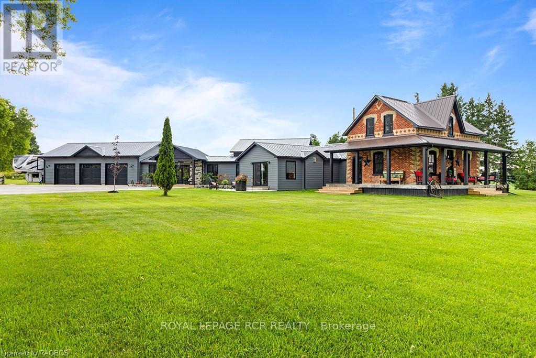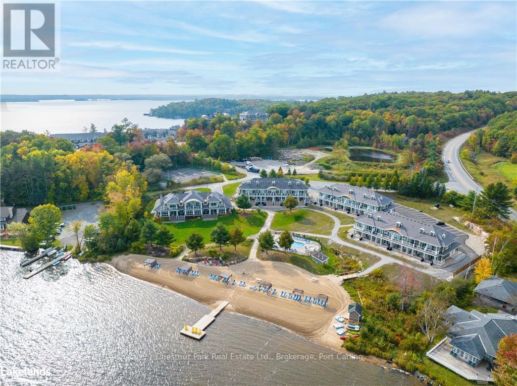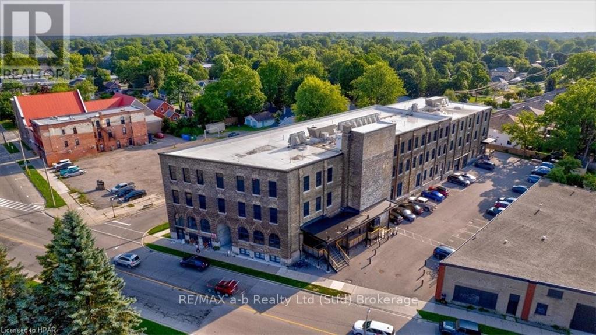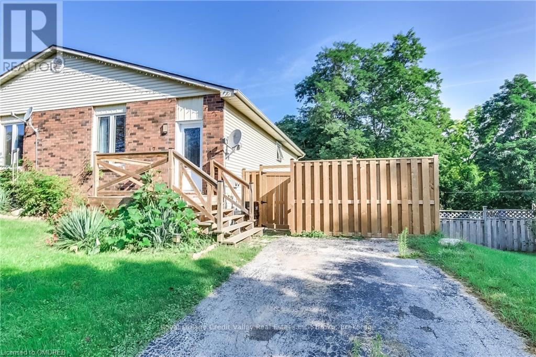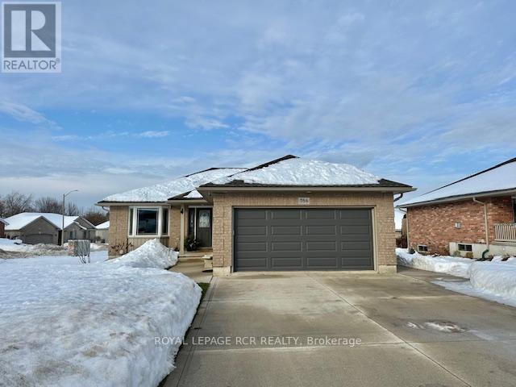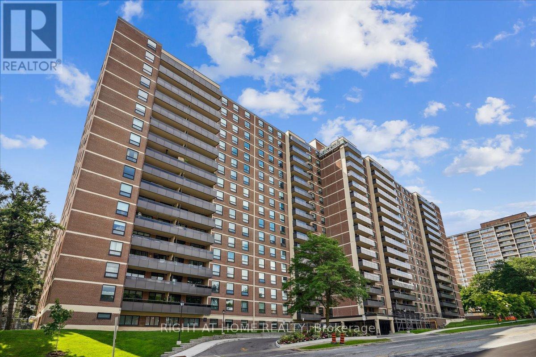2007 - 2087 Fairview Street
Burlington, Ontario
Welcome to your new home in the heart of Burlington, ON! This stunning 1-bedroom, 1-bathroom condo on the 20th floor offers breathtaking views of Lake Ontario and boasts a prime location just south of the QEW. Be the first to live in this brand-new, never-lived-in unit with an open-concept layout and beautiful finishes. The modern kitchen features brand-new appliances and ample counter space, making it perfect for cooking and entertaining. The living area is bright and airy, with large windows that showcase the spectacular lake views. Enjoy the convenience of being within walking distance to the GO station, Walmart, restaurants, Costco, Burlington Centre, and much more. This location offers easy access to everything you need, from shopping and dining to transportation. The building itself offers an array of luxurious amenities, including an indoor Swimming pool & spa, indoor basketball court, party terrace, sky lounge a state-of-the-art gym, a party room, and more. Plus, you're just a short distance from the beautiful Burlington lake shore area, perfect for leisurely strolls and enjoying the outdoors. Don't miss the chance to live in this incredible condo with unparalleled views and a fantastic location. Schedule a showing today and experience the best of Burlington living (id:35492)
RE/MAX Realty Specialists Inc.
918 Keele Street
Toronto, Ontario
Redevelopment Opportunity With Possible Severance Into 2, 25 FT' Lots. Ideal For Single Family Residential Or Multiple Residential. Existing Structure Has No Value. Land Value Only. All Utilities Have Been Disconnected. Buyer To Do Their Own Due Diligence. Seller and Seller's Representative Make No Representations Or Warranties. "" As Is, Where Is Condition"". **** EXTRAS **** None. Everything In \" As is, Where Is Condition\". (id:35492)
RE/MAX Premier Inc.
8 - 1101 Horseshoe Valley Road
Oro-Medonte, Ontario
Experience the ultimate resort lifestyle with this stunning 2-bedroom plus den condo at HorseshoeResort. This open-concept, fully furnished unit features two spacious washrooms and a primary bedroom with a private walkout, offering breathtaking views of the Sky Hills. Perfect as a personal getaway or an investment opportunity, this property also provides the option to join the resort's rental program. Don't miss the chance to own a piece of paradise in this sought-after location! (id:35492)
RE/MAX Millennium Real Estate
57 High Vista Drive
Oro-Medonte, Ontario
Explore the epitome of built-in fun at 57 High Vista in the heart of Horseshoe Valley. This inviting end unit townhome boasts over 2300 square feet of beautifully finished living space, featuring three well-appointed bedrooms and three bathrooms, designed to comfortably accommodate and entertain both family and friends. The home is laid out with an open-plan concept, maximizing both space and light. It includes a spacious great room with soaring vaulted ceilings and easy access to a rear deck. From here, enjoy stunning views of the nearby ski slopes at Heights Ski and Country Club, adding a picturesque backdrop to your living experience. Perfect for outdoor enthusiasts, this home offers unparalleled access to a range of recreational activities. Whether you enjoy biking, hiking, golfing, downhill skiing, or Nordic skiing, the necessary trails and facilities are just steps from your doorstep. Additionally, the new clubhouse at the Heights adds a luxurious touch to the neighborhood, providing a central gathering space for community events and family outings. The home's location is not only ideal for leisure but also practical for families planning to stay long-term. A new elementary school and community center are under construction approximately 1.5 kilometers away. Whether you're looking for a cherished family getaway or a permanent residence to raise a family, 57 High Vista offers convenience and community in a beautiful neighborhood setting. Enjoy the benefits of a lifestyle where everything you need is built right in. (id:35492)
RE/MAX Hallmark Chay Realty
1398 Old Second Road N
Springwater, Ontario
Discover paradise on this picturesque 78-acre horse farm, perfectly located for convenience and adventure. Just a short drive from the highway, this property offers easy access to Toronto, while still being close to the natural beauty of Georgian Bay, Lake Simcoe, and Muskoka. Enjoy nearby attractions such as golfing, skiing, and shopping, all within reach. This stunning property seamlessly blends comfort and functionality. The primary residence boasts 3 spacious bedrooms and 2 full bathrooms, making it perfect for family living. Unwind in the above-ground pool or on the expansive wraparound deck, which is an ideal spot for hosting gatherings or simply enjoying serene evenings under the stars. Equestrians will be delighted by the impressive 40 x 260 barn, featuring 8 stalls and 6 well-maintained paddocks that provide ample space for your horses to thrive. Adjacent to the barn, a heated 26 x 24 studio offers an inspiring environment for creativity, additional living space, or the perfect spot for family and friends to gather. A heated 30 x 50 detached garage/workshop complements the property, providing endless possibilities for hobbies or maintenance. For those who appreciate outdoor pursuits, this property is a haven, offering a 5/8-mile track and 10 miles of scenic trails for leisurely rides or serious training. Furthermore, the expansive property caters to a variety of outdoor activities, from cross-country skiing and dirt biking to snowmobiling and beyond ensuring ample opportunities for adventure. Adding value to this exceptional property is a charming second home with two bedrooms and one full bathroom, perfect for guests, extended family, or rental income. With its rare combination of luxury, lifestyle, and practicality, this magnificent farm property is a must-see for any equestrian enthusiast or outdoor lover. Schedule your private tour today and imagine the endless possibilities that await in this remarkable retreat! **** EXTRAS **** Heated detached garage/shop, Heated studio, Barn with 8 stalls, tack room, 6 and paddocks, 5/8 mile track, 2nd dwelling with 2 bedrooms and 1 bathroom (id:35492)
RE/MAX Hallmark Chay Realty
2199 Richard Street
Innisfil, Ontario
Stunning 3 + 2 Bedroom 4 Bathroom home situated on a deep mature tree lot on a quiet street. Boasting a dream kitchen with high-end stainless steel appliances and ample counter space. Open concept living at its best to support the perfect host or the busiest of families. The living room features a 100-inch fireplace and large picture window creating a relaxing space for you to unwind. Spa-like bathrooms located on both main and lower levels include deep soaker tubs and walk-in showers that will take your selfcare routine to a whole new meaning. The lower level is laid out to support two in-law suites allowing for potential income. The fully fenced in backyard awaits your vision including space for a pool. Walking distance to schools (including French immersion), parks and the lake. Open your eyes as this dream home can be your reality! (id:35492)
RE/MAX West Realty Inc.
278 Pasadena Drive
Georgina, Ontario
Beautifully Cared for and Renovated 4 Bedroom Home on a Large Lot With Access to Two Streets (Possibility Of Severance). Kitchen and Bathroom Sink with Quartz Countertops. Recent renovations: Fence Back and Front with Large Gate (2021 and 2022), Stucco Exterior With 3 Inches Of Insulation & Moisture Barrier (2021), Deck (2021), Windows (2018) & Roof (2018). Beautiful nature all around and a short walk to Lake Simcoe. Just a few minutes drive to the 404. Stop by today! **** EXTRAS **** S/S Appliances: Fridge & Stove, Over the Stove Microwave with Vent, Washer And Dryer, Custom Hand Built Play Set In Back Yard. (id:35492)
RE/MAX Dynamics Realty
219 Fallharvest Way
Whitchurch-Stouffville, Ontario
Welcome to your dream home in Stouffville! The Williams Model! 40' Detached over 3,200 square feet of above-ground captivating living space! Bright light flows through this elegant 5-bedroom, 3.5-bathroom gorgeous home featuring timeless hardwood flooring. This stunning all-brick design features main floor 10 foot ceilings, highly desirable 2nd floor laundry, 2nd floor 9ft ceilings, master bedroom featuring his/hers walk-in closets and 5-piece en-suite with free standing tub and separate shower. Enjoying relaxing ambiance of a spacious family room layout w/cozy fireplace, living and dining room, upgraded kitchen and breakfast area, perfect for entertaining and family gatherings. The sleek design of the gourmet custom kitchen is a chef's delight, this home offers endless possibilities! Don't miss this one! **** EXTRAS **** Upgraded Stainless Steel Kitchen Air Fridge, Stove, Dishwasher. Whirlpool Front Loading Washer and Dryer. (id:35492)
RE/MAX Premier Inc.
1302 - 200 Sudbury Street
Toronto, Ontario
A newly-completed home, custom designed by the owner from 2.5 original suites at 1181 Queen. One of just 2 suites on the floor, with an impressive 700sf terrace with clear views atop West Queen West. Outstanding entertaining space with interiors by Studio Marlowe, featuring an open-plan kitchen by Scavolini, large dining room, living room with custom vapour fireplace and a private winged primary bedroom complete with a 5-piece ensuite, dry sauna, and a separate fully-fitted walk-in closet. Full 2nd bedroom or office. Tremendous natural light and outstanding attention to detail. Wolf and Sub-Zero appliances, wine fridge, wide-plank European hardwood, extensive architectural lighting, and tremendous views. Perfectly located opposite the iconic Gladstone House Hotel, 1181 is steps to shopping, dining, Ossington Village, and Trinity Bellwoods Park. Convenient access to the city core, Billy Bishop City Airport, and the highway system. Excellent building amenities include concierge service and a state-of-the-art gym. Terrace is virtually staged. **** EXTRAS **** A unique urban home. 1 parking with EV charger and 2 lockers. Maintenance fee includes internet service. Amenities include full-time concierge, state-of-the-art gym, social spaces & more. (id:35492)
Right At Home Realty
407 - 225 Wellesley Street E
Toronto, Ontario
Welcome to 225 Wellesley, a 675 SQ FT condo in the city. The open-concept layout includes a kitchen with a built-in dishwasher, refrigerator, and stove. Washer and dryer are included. features two bathrooms: a full bath and a half bath. The main bedroom has two closets and an ensuite 5-piece bathroom. The den can be used as a second bedroom or office. Enjoy a spacious balcony. Includes a parking space and locker. Grocery stores, TTC, over 5 public schools, and a community center with a library are within walking distance. Amenities: rooftop terrace, party hall, library, gym, sauna, and 24/7 concierge service. **** EXTRAS **** N/A (id:35492)
Royal LePage Your Community Realty
122 Kent Street
Lucan Biddulph, Ontario
Welcome to your future home at 122 Kent Street in the charming town of Lucan, Ontario where small-town serenity meets the conveniences of modern living. This isn't just a house; its an opportunity to build your forever home with Wasko Developments, a trusted name in custom homes. Set to be completed by mid-2025, the Oakwood model promises to deliver a lifestyle of comfort, community, and convenience, all wrapped in one gorgeous package.Imagine pulling into your driveway, greeted by the sleek, contemporary design of your brand-new home. Every corner of this custom-built beauty is thoughtfully planned to give you the space and functionality you crave. Whether it's the open-concept living areas perfect for cozy nights in or the spacious kitchen thats calling out for weekend brunches and family gatherings, the Oakwood is designed to make life easy, enjoyable, and uniquely yours.Living in Lucan is like having the best of both worlds. You'll enjoy the slower pace of a tight-knit community where neighbours wave hello and life feels just a little more laid-back. Yet, you're only a short drive from the city of London, where all the big-city amenities like shopping, entertainment, and dining are at your fingertips.The town of Lucan itself is packed with local gems. Think scenic trails for your morning walks, golf courses for your weekend swings, and parks where you can unwind with the family. Plus, you've got access to excellent schools, recreational facilities, and plenty of dining spots where you can grab a delicious bite.If you've ever dreamed of building a home that perfectly suits your lifestyle in a location that offers both peace and practicality, nows your chance. Reserve your spot today and start the journey toward making 122 Kent Street your new address. It's more than a home it's a community, a lifestyle, and the next chapter of your story. Contact us now to learn more! **** EXTRAS **** Identified as 'Single Detached Home' at time of signing. Lot TBD. See document section for additional information. (id:35492)
Prime Real Estate Brokerage
57 High Vista Drive
Oro-Medonte, Ontario
Explore the epitome of built-in fun at 57 High Vista in the heart of Horseshoe Valley. This inviting end unit townhome boasts over 2300 square feet of beautifully finished living space, featuring three well-appointed bedrooms and three bathrooms, designed to comfortably accommodate and entertain both family and friends. The home is laid out with an open-plan concept, maximizing both space and light. It includes a spacious great room with soaring vaulted ceilings and easy access to a rear deck. From here, enjoy stunning views of the nearby ski slopes at Heights Ski and Country Club, adding a picturesque backdrop to your living experience. Perfect for outdoor enthusiasts, this home offers unparalleled access to a range of recreational activities. Whether you enjoy biking, hiking, golfing, downhill skiing, or Nordic skiing, the necessary trails and facilities are just steps from your doorstep. Additionally, the new clubhouse at the Heights adds a luxurious touch to the neighborhood, providing a central gathering space for community events and family outings. The home's location is not only ideal for leisure but also practical for families planning to stay long-term. A new elementary school and community center are under construction approximately 1.5 kilometers away. Whether you're looking for a cherished family getaway or a permanent residence to raise a family, 57 High Vista offers convenience and community in a beautiful neighborhood setting. Enjoy the benefits of a lifestyle where everything you need is built right in. (id:35492)
RE/MAX Hallmark Chay Realty Brokerage
1966 Main Street W Unit# 1507
Hamilton, Ontario
THREE BEDROOM TOP LEVEL CORNER UNIT, LAMINATE FLOORING, WALK OUT TO A BALCONY WITH OPEN PICTURESQUE VIEW. CLOSE TO MCMASTER UNIVERSITY AND HOSPITAL,. CONDO AMENITIES INCLUDE POOL IN THIS BUILDING, TENNIS COURT, SAUNA. PRIMARY BEDROOM WITH A 2 PC BATHROOM. UPDATED KITCHEN WITH NEW COUNTERTOP, NEW STOVE, NEW DISHWASHER AND NEW MICROWAVE. MAIN BATHROOM IS ALSO UPDATED WITH A NEW BATHTUB. (id:35492)
Royal LePage Wolle Realty
61 East Harris Road
Brantford, Ontario
If you are looking for a place to get away from it all, then this is the spot! This beautiful bungaloft with over 3700 sq feet of finished space, is the last home on a dead end, in fact the road turns into the driveway so you will never have anyone driving past your home. It is situated on approximately 25 acres that has frontage on 2 roads (McBay, and East Harris) Fairchild's creek borders the entire property, which also offers walking trails throughout the wooded area. The home is custom built and features 4 bedrooms and 5 bathrooms, all tastefully decorated in neutral tones to accommodate anyone's style. The garage has 3.5 bays which allows lots of room for parking your vehicles out of the elements along with room for toys! The walkout basement is fully finished AND offers a separate walk out granny suite that has parking available right outside the entrance. Extra Features, are a beautiful limestone fireplace, 3 levels of concrete deck space, hot tub, freshly paved driveway, and lots more! Come and See for yourself!! (id:35492)
Peak Realty Ltd.
2199 Richard Street
Innisfil, Ontario
Stunning 3 + 2 Bedroom 4 Bathroom home situated on a deep mature tree lot on a quiet street. Boasting a dream kitchen with high end stainless steel appliances and ample counter space. Open concept living at its best to support the perfect host or the busiest of families. The living room features a 100 inch fireplace and large picture window creating a relaxing space for you to unwind. Spa-like bathrooms located on both main and lower levels include deep soaker tubs and walk-in showers that will take your selfcare routine to a whole new meaning. The lower level is laid out to support two in-law suites allowing for potential income. The fully fenced in backyard awaits your vision including space for a pool. Walking distance to schools (including french immersion), parks and the lake. Open your eyes as this dream home can be your reality! (id:35492)
RE/MAX West Realty Inc.
149 Susan Drive
Fonthill, Ontario
Welcome To Your New Home At The Coveted River Estates Community In Font Hill In The Heart Of Niagara!! Fully Loaded Features...9 Ft Ceilings On The Main Floors, Engineered Hardwood In The Great Room And Dining Room, Quartz Countertop In The Kitchen, 42 Upper Cabinets In The Kitchen, Kitchen Island, Oak Stairs, Wrought Iron Spindles, Air Conditioner, Led Pot Lights, Upgraded 5Pc Master Ensuite. Walk in closet in 3 Bedrooms, Entry from garage, Separate door to enter garage. Unspoiled basement (id:35492)
Homelife Miracle Realty Ltd
1398 Old Second Road North Road
Hillsdale, Ontario
Discover paradise on this picturesque 78-acre horse farm, perfectly located for convenience and adventure. Just a short drive from the highway, this property offers easy access to Toronto, while still being close to the natural beauty of Georgian Bay, Lake Simcoe, and Muskoka. Enjoy nearby attractions such as golfing, skiing, and shopping, all within reach. This stunning property seamlessly blends comfort and functionality. The primary residence boasts 3 spacious bedrooms and 2 full bathrooms, making it perfect for family living. Unwind in the above-ground pool or on the expansive wraparound deck, which is an ideal spot for hosting gatherings or simply enjoying serene evenings under the stars. Equestrians will be delighted by the impressive 40’ x 260’ barn, featuring 8 stalls and 6 well-maintained paddocks that provide ample space for your horses to thrive. Adjacent to the barn, a heated 26’ x 24’ studio offers an inspiring environment for creativity, additional living space, or the perfect spot for family and friends to gather. A heated 30’ x 50’ detached garage/workshop complements the property, providing endless possibilities for hobbies or maintenance. For those who appreciate outdoor pursuits, this property is a haven, offering a 5/8-mile track and 10 miles of scenic trails for leisurely rides or serious training. Furthermore, the expansive property caters to a variety of outdoor activities, from cross-country skiing and dirt biking to snowmobiling and beyond—ensuring ample opportunities for adventure. Adding value to this exceptional property is a charming second home with two bedrooms and one full bathroom, perfect for guests, extended family, or rental income. With its rare combination of luxury, lifestyle, and practicality, this magnificent farm property is a must-see for any equestrian enthusiast or outdoor lover. Schedule your private tour today and imagine the endless possibilities that await in this remarkable retreat! (id:35492)
RE/MAX Hallmark Chay Realty Brokerage
437 Otty Lake Sideroad Road
Tay Valley, Ontario
Welcome to 437 Otty Lake Side Rd in Perth, ON—a fully renovated sanctuary where\r\nmodern elegance meets serene living. This stunning property sits on 1.97 acres of\r\nprivate land, offering the perfect blend of tranquility and convenience. As you\r\nstep inside, you'll be greeted by a breathtaking open-concept main living area,\r\nhighlighted by a massive quartz island that serves as the heart of the home—ideal\r\nfor both entertaining and everyday living.\r\nEvery detail of this home has been meticulously updated, ensuring a move-in-ready\r\nexperience. The spacious layout flows seamlessly, providing ample room for\r\nrelaxation and gatherings. Whether you're enjoying the peaceful surroundings or\r\ntaking a short 5-minute drive to the charming town of Perth, you’ll love the\r\nlifestyle this location offers. Plus, with both Ottawa and Kingston just an hour\r\naway, you have easy access to all the amenities of the city while still enjoying\r\nthe privacy and serenity of country living.\r\nDon’t miss your chance to make this extraordinary property your own! (id:35492)
RE/MAX Finest Realty Inc.
204 - 40 Arthur Street
Ottawa, Ontario
Welcome to 204-40 Arthur Street! This beautifully laid-out condo boasts over 1,000 sq ft of living space, with large principal rooms that stand out in Ottawa's dynamic West Centre Town. Bright and filled with natural light, this unit offers an inviting and uplifting atmosphere all day long. The open-concept living and dining areas connect effortlessly to an adjacent solarium, which enhances the space with even more natural light. The solarium is perfect for enjoying a coffee, reading, or simply relaxing. The kitchen is practical and bright, offering generous cupboard and countertop space, plus a large window that combines charm with functionality. The layout provides privacy with a corridor leading to two generously sized bedrooms. The second bedroom often serves as the principal bedroom, while the larger bedroom offers flexibility to be used as an office, den, or family room. Ample storage throughout and in-suite laundry ensure convenience and comfort. Visitors will appreciate accessible parking options, making hosting easy. Durable hardwood and tile flooring add both elegance and practicality. The building itself offers a wealth of amenities, including a gym, sauna, library, workshop, and a well-maintained garden. Nestled on a quiet street in sought-after West Centre Town/Chinatown, the location is unbeatable. Perched on Nanny Goat Hill, its just a short walk to Little Italy, Lebreton Flats, and downtown, with proximity to the new Ottawa Public Library, the proposed arena, and the LRT station, ensuring exceptional connectivity. This gem perfectly blends urban convenience with peaceful living. Whether you're looking for a comfortable home or a vibrant neighborhood hub, 204-40 Arthur Street is ready to deliver. (id:35492)
Royal LePage Team Realty
408 Dalgleish Trail
Stoney Creek, Ontario
Welcome to 2019 built, 2920 S.F above grade area, 2 storey elegant house with 5 bedrooms, 3.5 baths in the highly desirable new Summit Park Neighbourhood on huge premium lot of 124 feet deep and 49 feet wide at the back. Offers rare main level bedroom with ensuite privilege walk-in closet, also upgraded to oak staircase, 9 feet main floor ceiling and rounded corners on 2nd level. No neighbors on the front and back. Enjoy the beautiful countryside views at the back and picturesque pond view at the front. Steps to, Walmart, Canadian Tire, banks, restaurants and many of other chain stores. Water heater & HRV are rental. 3 pc washroom rough-in, in the basement. (id:35492)
RE/MAX Escarpment Realty Inc.
25 Chestnut Avenue
Hamilton, Ontario
Welcome to 25 Chestnut Ave, where a charming fixer-upper is waiting for your personal touch! Imagine the possibilities with two kitchens, perfect for a multi-generational family or creating a cozy in-law suite. If you love a good project, this home offers the chance to become something truly special. The spacious layout gives you the freedom to design a space that suits your family's unique needs. Whether it’s a warm, inviting family room, a sleek, modern kitchen, or a private retreat for loved ones. It's located in the heart of Hamilton, you’ll be close to everything that makes this community great—schools, parks, shopping, dining, and even Tim Hortons Field. Come see the potential for yourself and start envisioning how you can turn this house into the home of your dreams. With a little love and effort, this could be the perfect place for your family to thrive. Don’t miss out on this incredible opportunity! (id:35492)
Exp Realty
2374 Jordan Boulevard
London, Ontario
Are you looking for incredible VALUE? Check out this stylish Alexandra Model by Foxwood Homes packed with value-level finishes in the popular Gates of Hyde Park community. Enjoy 4-bedrooms, 2.5 bathrooms, over 2100 square feet plus an optional side entrance leading to the lower level. Our Value Finish Package includes luxury vinyl plank floors, carpeted bedrooms and more. Various floorplans and lots available. Early and Late 2025 Closings available. This Northwest London location is steps to two new elementary schools, community park, shopping and more. Welcome Home! **** EXTRAS **** Weekend Open Houses are hosted at 2342 Jordan Blvd. Sat-Sun 2-4PM (id:35492)
Thrive Realty Group Inc.
602 Jennifer Crescent
Burlington, Ontario
Immerse yourself in a world of modern elegance with this meticulously renovated Backsplit Home. Step inside and discover 1380 square feet of thoughtfully updated living space, where high-end materials and fixtures create a luxurious ambiance throughout. The gourmet kitchen is a chef's dream, featuring premium appliances and finishes that inspire culinary creations. The spa-like bathrooms offer a tranquil retreat, perfect for unwinding after a long day. And whether you're entertaining guests or simply relaxing with family, the open-concept layout fosters a sense of connection and togetherness. This prime Burlington location, south of the highway, places you within easy reach of excellent schools and everyday conveniences, making this stunning residence the perfect place to call home. **** EXTRAS **** Please note that space has been taken from the garage to expand the footprint. (id:35492)
RE/MAX Aboutowne Realty Corp.
5740 Drummond Road
Niagara Falls, Ontario
Charming two story home with a main floor bedroom, partly finished basement and a garage! This home has been well loved and has close Hwy access. Convenient location, close to amenities, only 3.3 KM to Casino Niagara, property is on the bus route and close to Go Transit. Walking distance to restaurants, groceries and the park. Backyard is lined with mature trees creating a wall of privacy for the exceptionally large 50'X198' yard! Perfect starter or retirement home could also make a great investment property. Buyer to do own due diligence with the City of Niagara Falls regarding severance. Basement provides a finished RecRoom, laundry and loads of storage. Don't miss out. Call today for your private viewing! (id:35492)
Revel Realty Inc.
61 Warwick Castle Court
Toronto, Ontario
Very convincing location, Schools are within Walking dis. with one bedroom and a 3pcs wash-room/rec rm w/ fireplace. The dining rm overlooks the sunken living rm, walk to the kitchen from the dining area, w/out to yard from the living. Family-oriented neighborhood. , bus stop, parks, shops, and mall, easy access to 401. A good choice for first home buyers. (id:35492)
RE/MAX Ace Realty Inc.
114 - 175 Doan Drive W
Middlesex Centre, Ontario
Located just six minutes from London's busting West-end is the hidden gem known as Kilworth. This quaint countryside town is hugged by the Thames River and surrounded from Nature's outdoor wonderland that begs to be explored. Aura is a collection of modern two and three storey townhomes with stylish finishes and striking architectural design. This beautifully appointed Spacious two storey 3-bedroom open concept vacant land condo is stylish and contemporary in design offering the latest in high style streamline easy living. Standard features included are nine-foot ceilings on the main with 8-foot interior doors, oak staircase with steel spindles, wide plank stone polymer composite flooring (SPC) by Beckham Brothers throughout the home. 10 Pot lights, modern lighting fixtures. Large great room/ gourmet kitchen features 5 appliances, quartz countertops, a large peninsula and modern design cupboards and vanities. Large Primary bedroom with spa designed ensuite including, glass shower, large vanity with double undermount sinks and quartz countertop. Primary bedroom also features a walk-in closet. The unfinished basement awaits your creative design. The exterior features large windows, a deck off the great room. James Hardie siding and brick on the front elevation single pavestone driveway. Virtual tour is of a prior model home . Current model home located at unit 114 . Samsung stainless steel Appliance package included !!!!! Other units available for quick closings . **** EXTRAS **** None (id:35492)
Sutton Group - Select Realty
170 Hwy 600
Rainy River, Ontario
Three bedroom mobile home in nice rural setting close to Rainy River. Sitting on 8.6 acres with mature fruit trees. Most windows replaced, new propane furnace & hot water tank in 2022. Additional 12 x 12 entrance and attached 12 x 16 storage area. New flooring and paint throughout. Appliances included. (id:35492)
RE/MAX Northwest Realty Ltd.
771 Fiddlehead Street
Ottawa, Ontario
Flooring: Carpet Over Hardwood, Welcome to this stunning, expansive home in Findlay Creek, where luxury and comfort blend seamlessly. The main floor features high ceilings, a grand entrance, and gleaming hardwood floors. A versatile office/bedroom with double windows flows into the dining area, with patio side access. The chef’s kitchen dazzles with white cabinetry, S&S appliances, a large island, a full pantry wall, and a sunlit breakfast nook extending to the patio. The cozy family room, bathed in natural light, is anchored by a 2-sided gas fireplace, adjoining a second office that easily converts to a bedroom, library, or gym. On the upper floor centred around a beautiful hardwood staircase, find 4 spacious bedrooms, each with its own walk-in closet. The primary suite offers a spa-like ensuite, while another bedroom features its own ensuite. Two additional bedrooms share a Jack&Jill bathroom. The fully finished basement adds a rec room, spacious bedroom, full bath, and ample storage. MUST SEE!, Flooring: Hardwood, Flooring: Laminate (id:35492)
Royal LePage Performance Realty
1018 Folger Road
North Frontenac, Ontario
Welcome to 1018 Folger Road! The possibilities are endless! If you’re looking for a peaceful get away with lots of outdoor recreation or a place to call home, this 5 acre property is for you. Hobby Farm potential. Large kitchen/dining area offers ample space for large family gatherings. Perfect for entertaining. Beautiful cook stove is the centrepiece of the kitchen. The main floor includes a large bdrm, a 2 pc bath, sitting rm with a woodstove and a living rm. On the 2nd floor you will find 3 generous sized bdrms & an updated 4 pc bath. Major appliances included. A substantial garage offers ample storage for vehicles, tools & toys. Township roads are maintained year-round. Beautiful local lakes offer public beaches & boat launches to enjoy swimming, boating & fishing. ATV, snowmobile & hiking trails near by. Amenities such grocery, gas, restaurant, hardware store & LCBO are just 15 mins away in Plevna. Approx 1 hr 25 mins from Ottawa, 4 hrs from Toronto & 1 hr 45 min from Kingston., Flooring: Laminate (id:35492)
RE/MAX Affiliates Realty Ltd.
1314 - 224 Lyon Street
Ottawa, Ontario
Experience the breathtaking architecture of The Gotham edifice. Immerse yourself in city life: in proximity to boutiques, eateries, the National Art Centre and Parliament, as well as galleries... This ingeniously crafted compact unit presents polished hardwood floors, stylishly revealed concrete walls, countertops fashioned from quartz, stainless steel appliances, lofty ceilings, private laundry within the unit, and a generously sized balcony with great views of the downtown core. The structure boasts an appealing entrance hall, an amazing social gathering space available for private bookings to accommodate large gatherings with a massive outdoor terrace, and attentive concierge assistance. This is an exceptional chance for inaugural homebuyers, emerging experts, or astute investors. Unit is turnkey and comes with some furniture. Minimum 90 day short term rentals allowed. Immediate occupancy available! Flooring: Tile, Flooring: Hardwood (id:35492)
Century 21 Synergy Realty Inc
93 Montpetit Street
Champlain, Ontario
WATERFRONT WITH IN LAW SUITE - L'ORIGNAL. Experience waterfront living at its finest with this unique property offering breathtaking views of the Ottawa River and Laurentian Mountains. This home features two distinct units, each with its own charm. The main unit offers two bedrooms (one on each floor), a large living room with a dining area, and a functional kitchen. An attached garage adds convenience. The second unit features two bedrooms, a comfortable living space, and a well-appointed kitchen. With 10 patio doors throughout the home, natural light floods the space, and you’ll enjoy the scenery from almost every room. Each unit has its own laundry facilities and parking, ensuring privacy and independence. The waterfront yard is ideal for boaters and water enthusiasts. Upper and Lower balconies. Natural Gas furnace and two wall unit a/c. Connecting door between units. Don't miss the opportunity to own this property in a great location! 24hrs irrevocable on all offers., Flooring: Hardwood, Flooring: Ceramic, Flooring: Linoleum (id:35492)
Exit Realty Matrix
167 Marlbank Road
Tweed, Ontario
Check out this beauty! A RARE 13 acre (Approx.) property on Stoco Lake in Tweed that offers a stunning 5,600 feet of shoreline, lush trees, trails, rock ledges and a beautiful bay with sandy beach! Close to town for easy access to shopping and amenities, Stoco Lake is known to be one of the best places to catch Musky in all of Ontario. For the adventurous, the land holds the possibility of gold panning! (Seller has found gold flakes on the property). The lovely 3 bed bungalow has open concept living/dining area, complete with cozy stove, and opens out to spectacular lake views. Recently updated kitchen, bathroom with heated floors. Separate 2 bed/1 bath guest cabin w/kitchen & 2 additional outbuildings. Theres even potential for severance, making it not just a retreat, but a savvy investment. Dont miss your chance to own this gem! (id:35492)
RE/MAX Frontline Realty
115 E Mcdowell Road
Simcoe, Ontario
WOW! Is all I can say! If you are looking for a precise and immaculately maintained home, this is the place for you! Boasting a double lot with grass as luscious as a golf course, paved circular driveway, with an outdoor gazebo built on patio stones with lights, you will appreciate the owner's precision to detail. Inside this beautiful home you will find 2 large bedrooms upstairs and a bedroom/office on the main floor with a large Eat-In kitchen for your growing family. This home has been loved for years and is waiting for your family to update it and love it as well. The location and lot speaks for itself. There is also a 36X24 heated garage with double car doors and steel roof, a guy's heaven on earth. Come check out this property today! (id:35492)
RE/MAX Erie Shores Realty Inc. Brokerage
Ph9 - 1328 Birchmount Road
Toronto, Ontario
This beautifully appointed 1,115-square-foot corner penthouse in the heart of Scarborough offers 3 spacious bedrooms, 2 full bathrooms, and an open-concept layout ideal for both entertaining and everyday living. The gourmet kitchen features upgraded cabinetry, quartz countertops, a beautiful tiled backsplash, and GE Profile Series stainless steel Energy Star appliances. Additional highlights include a secure parking spot, a locker, and a large 114-square-foot balcony, all within minutes of shopping, dining, major highways, and public transit. This bright and inviting home combines modern comfort with unbeatable convenience. **** EXTRAS **** Steps to TTC, minutes to the subway, DVP, and Highway 401. Conveniently located near Centennial College, the University of Toronto, and both public and Catholic schools. (id:35492)
Exp Realty
3589 County Road 8
Prince Edward County, Ontario
Escape to the tranquility of Prince Edward County with this delightful bungalow at 3589 County Road 8. Nestled on over 2 acres of picturesque landscapes, this charming home offers the perfect retreat from the hustle and bustle of city life. As you arrive, you're greeted by the peaceful surroundings, making it an ideal setting for those seeking both relaxation and privacy. Step inside to a thoughtfully designed interior that blends comfort and functionality. The spacious living area welcomes you with its warm ambiance, perfect for unwinding with family or friends. Adjacent to the living room is a cozy dining area, ideal for family meals or entertaining guests. The kitchen, designed with the home chef in mind, features ample counter space, modern appliances, and plenty of storage, creating a perfect space for preparing meals and gatherings. This home boasts three generously sized bedrooms, each offering a peaceful escape. The primary bedroom includes plenty of closet space, while the additional bedrooms are perfect for guests or home office space. Two well-appointed bathrooms provide added convenience, and a centrally located laundry room offers ease of access. Downstairs, a spacious unfinished basement provides a blank canvas, offering endless possibilities for customization. Whether you envision a recreation room, workshop, or additional living space, the potential is vast. The property is sold in conjunction with the adjacent commercial property, Del Gatto Estates Winery, 3609 County Road 8 (MLS# X9254248) offering a unique opportunity to own a home and a thriving business in the heart of Prince Edward County. Whether you're looking for a peaceful rural retreat or an exciting venture in winemaking, this property has it all. Don't miss out on this rare chance to live, work, and relax in one of Ontario's most beautiful regions! (id:35492)
Exp Realty
15 Isthmus Bay Road
Northern Bruce Peninsula, Ontario
A chance to own this one of a kind, Truly remarkable home. Built to entertain this well cared for, updated home is a show piece. If you need space, this home has it, with 3 large bedrooms on the main floor, Large Executive Kitchen, Formal dining room. Great room, Entertaining areas, whether you are playing Billiards, shooting darts, watching Tv in one of the media rooms, reading on the front porch, sleeping on the back deck, sitting in the hot tub, or working in the garage, you will never Long for space again. This house has you covered. It is a MUST SEE to appreciate the extensive quality workmanship and the true pleasure of this design. (id:35492)
RE/MAX Grey Bruce Realty Inc.
408082 Grey 4 Road
Grey Highlands, Ontario
Experience the best of both worlds where this masterpiece creates a country charm that blends perfectly with new, modern and luxurious. Set on 2 acres of peaceful, pastoral views this recently renovated home offers exactly that. Upon entering through classic side porch you're greeted by a warm & inviting interior with exquisite finishes to behold. Approx 2800 sq ft of tasteful, elegant yet practical features like wide plank wood flooring, exposed ceiling beams, rustic barn door enhancements to closets and windows, hi end fixtures and finishes are found throughout. Open concept layout where the extraordinary rustic gourmet kitchen lays central in the floor plan. Here it boasts the vaulted ceiling with exposed wood beams, custom maple cabinetry, granite countertops, 9' chefs island, butlers pantry and a coffee and wine bar. Kitchen flows to both the dining room big enough to host the entire family and a wonderfully large family room with fireplace and walkout to side patio. The primary bedroom is a bright, sunny retreat complete with a 5 pc ensuite, a walk in closet & its own access to relax on the back yard patio with pergola. A 2nd bedroom, laundry room, office area, some flex space and a powder room finish the main floor. Original refinished pine flooring on the second floor where an ample sized guest bedroom with its own 4 pc bath is found. Attached 1200 sq ft heated & insulated garage has inside entry to home. Seamless indoor outdoor flow to several patios where they're placed to enjoy the quiet serenity of the countryside. This property offers upscale living in a quiet rural village. Come see to appreciate the 10+ craftsmanship and elegant style this true gem has to offer. Close to Lake Eugenia, the Beaver Valley and only 25 minutes to Collingwood. (id:35492)
Royal LePage Rcr Realty
G103- A2 - 1869 Muskoka 118 Road W
Muskoka Lakes, Ontario
Welcome to Touchstone Resort, low maintenance Muskoka living at its best. This Grand Muskokan 1/8th fractional ownership unit has stunning views out over Lake Muskoka and walk out beach access. This beautiful condo has a signature Muskoka room, gourmet kitchen, soaker tub in the master ensuite, bbq area and a private balcony with a beautiful lake view. A2 fraction gives owners 6 weeks of use a year plus one bonus week. Amenities include pools, hot tubs, fitness room, sports court, non-motorized water toys, a manicured beach, dock with boat parking (for an additional fee) and the children's playground. Moreover utilize the onsite spa and the restaurant on the grounds or venture into Bracebridge or Port Carling for a host of options. Just a short drive from the GTA, feel the ease of resort living at its finest spent in your own piece of paradise. Better yet this unit is pet friendly with grass right off the deck so bring your furry friends. (id:35492)
Chestnut Park Real Estate
G103- A1 - 1869 Muskoka 118 Road W
Muskoka Lakes, Ontario
Welcome to Touchstone Resort, low maintenance Muskoka living at its best. This Grand Muskokan 1/8th fractional ownership unit has stunning views out over Lake Muskoka and walk out beach access. This beautiful condo has a signature Muskoka room, gourmet kitchen, soaker tub in the master ensuite, bbq area and a private balcony with a beautiful lake view. A1 fraction gives owners 6 weeks of use a year plus one bonus week. Amenities include pools, hot tubs, fitness room, sports court, non-motorized water toys, a manicured beach, dock with boat parking (for an additional fee) and the children's playground. Moreover utilize the onsite spa and the restaurant on the grounds or venture into Bracebridge or Port Carling for a host of options. Just a short drive from the GTA, feel the ease of resort living at its finest spent in your own piece of paradise. Better yet this unit is pet friendly with grass right off the deck so bring your furry friends. (id:35492)
Chestnut Park Real Estate
112 - 245 Downie Street
Stratford, Ontario
Originally built in 1903 in the Edwardian Classical style, complete with channeled brick and radiating vousisoirs that frame arched windows and entrances, the Mooney Biscuit and Candy Factory defined the entrepreneurial spirit of the time. With historical roots cultivated by a spirit of progress, The Bradshaw is being reinvented for young professionals and creative individuals seeking a carefree urban lifestyle . Exposed brick, post and beam, original douglas fir ceilings throughout add character to the unit. This fully furnished, turn key luxury studio unit will give its owner the opportunity to provide a steady income as a short term rental while providing the ultimate Pied-A-Terre experience in Stratford. Please call to arrange your private tour. (id:35492)
RE/MAX A-B Realty Ltd
17b Lingwood Drive
Norfolk County, Ontario
3 Bedroom 2 bath upgraded and well kept semi detached home on a quiet street in a lovely family oriented neighbor in quaint Waterford. Main floor has an open layout between the kitchen and living area. Very well maintained with many updated through out , the house, including new flooring. no carpet. Recently renovated kitchen with quartz countertops, stainless steep appliances. Two newly renovated bathrooms. Fully finished basement with large rec room that has a walkout to a deck, pool and shed. A large fenced backyard, backing onto rail trail and green space. Other upgrades include; newer furnace approx. 7 yrs old, shingles and attic insulation upgrade approx. 4 yrs. ago. Close to schools, parks, grocery and waterfront activities. (id:35492)
Royal LePage Credit Valley Real Estate Inc.
754 16th Street
Hanover, Ontario
Newly Updated, Convenient Layout & Prime Location. This versatile bungalow showcases all mainfloor living with tons of additional fininshed space in the lower level and is located in a desirable neighbourhood close to amenities. The main floor features a welcoming entrance, bright living room/dining space, eat-in kitchen with patio doors leading to deck, bathroom, 3 bedrooms, new flooring and fresh paint. Downstairs there is another bedroom, bathroom, entertainment sized rec. room with gas fireplace and large laundry room with custom cabinetry. Additional features include main floor laundry hook-up, F/A gas furnace, central A/C, concrete driveway, attached heated garage and storage shed. You will definitely want to see all this one has to offer! (id:35492)
Royal LePage Rcr Realty
248 Dufferin Street
Fort Erie, Ontario
Step into a beautiful blend of historic charm and modern convenience with this captivating character home. From the moment you enter the inviting foyer, youll be greeted by the original wood staircase, a timeless feature that sets the tone for the rest of this lovingly maintained property. The main floor has been thoughtfully renovated, offering a seamless blend of old-world charm and contemporary living. The upgraded kitchen, completed in recent years, is a chefs delight, boasting modern amenities while maintaining the homes unique character. Cozy up in the living room, entertain in the formal dining room, or unwind in the open-concept kitchen and bar area, which leads directly to a large deckperfect for summer gatherings. Upstairs, youll find three comfortable bedrooms, each with its own unique charm. The homes insulation has been upgraded to ensure year-round comfort, and with a new furnace and air conditioning installed in 2019, youll enjoy modern efficiency wrapped in classic style. Outside, the large fenced yard offers privacy and space for outdoor activities, while the huge detached garage or workshop provides endless possibilities for hobbies or additional storage. This home is a perfect blend of historic elegance and modern functionalityready to welcome its next owner. Dont miss your chance to own a piece of history with all the comforts of today! (id:35492)
RE/MAX Niagara Realty Ltd
408 Dalgleish Trail
Hamilton, Ontario
Welcome to 2019 built, 2920 S.F above grade area, 2 storey elegant house with 5 bedrooms, 3.5 baths in the highly desirable new Summit Park Neighbourhood on huge premium lot of 124 feet deep and 49 feet wide at the back. Offers rare main level bedroom with ensuite privilege walk-in closet, also upgraded to oak staircase, 9 feet main floor ceiling and rounded corners on 2nd level. No neighbors on the front and back. Enjoy the beautiful countryside views at the back and picturesque pond view at the front. Steps to, Walmart, Canadian Tire, banks, restaurants and many of other chain stores. Water heater & HRV are rental. 3 pc washroom rough-in, in the basement. (id:35492)
RE/MAX Escarpment Realty Inc.
3471 Yale Road
Mississauga, Ontario
Rare find in Mississauga Valley Region. Custom Luxury style 60 X 140 Corner lot with 2 stories family Homes. Over 6000 soft of living Space. Cathedral Ceiling Entrance with Incredible functionality over 3 levels. Full lower level with its Own kitchen : Ready to host big family and extra banquet hall size space. 2 Car Garage : Family room connected to Chef Style Kitchen, Impressive Room proportions, Sunlight bathes the interior of the house through expansive windows, creating a cozy atmosphere. Designer Taste across every inch of the house will blow you down and surprise you as you step in the property. Book the showing to see the Gem (id:35492)
Homelife/miracle Realty Ltd
115 - 15 La Rose Avenue
Toronto, Ontario
Welcome to Humber Hill Towers! This 1,256 Sq Ft Unit Is One Of The Largest Suites In This Condominium With 3 Spacious Bedrooms and 2 Full Washrooms, Perfect For Young Families, Anyone Needing Extra Space, Investors & Renovators. The Primary Bedroom Has A 4-Piece Ensuite And Walk-In Closet. The Unit Has A Large Ensuite Laundry. Enjoy Your Morning Coffee In The Solarium Or On The Walk-out Balcony! The Condo Also Offers An Array Of Amenities Such As A Party Room, Gym, Indoor Pool, Tennis Court And Ample Visitors' Parking. Located Just Minutes Away From Schools, Shops, Parks, Place of Worship, Public Transportation And The Humber River. This Is An Opportunity You Do Not Want To Miss! **** EXTRAS **** Refrigerator, Stove, Washer/Dryer (id:35492)
Right At Home Realty
12 - 50 Lakeshore Road
St. Catharines, Ontario
50 Lakeshore Rd Condo Complex is easy walking distance to The Waterfront Trail, Bugsys Plaza, a Grocery Store, Bank, Schools , public transit and Port Dalhousie Marina and restaurants. Unit # 12 has designated parking right out front and there is a bank of Visitor parking as well. Affordable living with more than 1000 sq ft of main living space plus a partially finished basement. 3 Good sized bedrooms, and a 4 pc bath upstairs and the main floor is Kitchen, 2 pc powder room, and dining room with step down to livingroom. Walk out to the fenced in private patio area through the large slidiing doors and enjoy the great outdoors. Hydro breaker system 2021, Furnace and central air 2014. Condo Fee in this well run complex is 390. per month and includes basic cable and water as well as snow removal, landscaping and common area maintenance. (id:35492)
Royal LePage NRC Realty
329 - 5225 Finch Avenue
Toronto, Ontario
Welcome to this elegant 2-bedroom condo in Agincourt North, offering stunning contemporary living space. The open-concept layout features a combined living and dining area with laminate flooring and a walk-out to a balcony. The modern kitchen boasts quartz countertops, ceramic flooring, and stainless steel appliances. Additional rooms include a den and a laundry area. Building amenities cater to a luxurious lifestyle, including an indoor pool, exercise room, and guest suites. This home is perfect for those seeking comfort and convenience, with easy access to public transit and local parks. (id:35492)
RE/MAX Metropolis Realty



