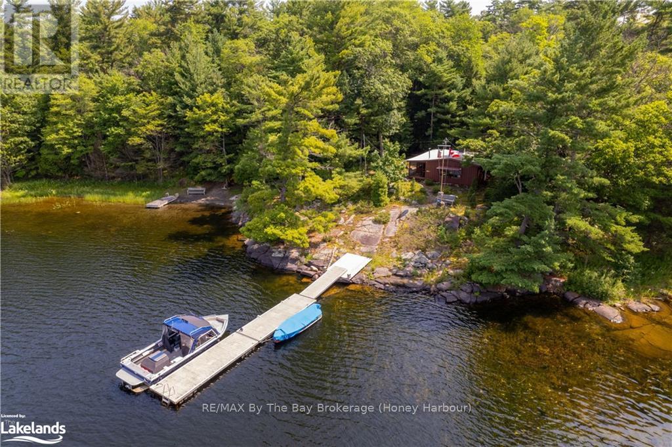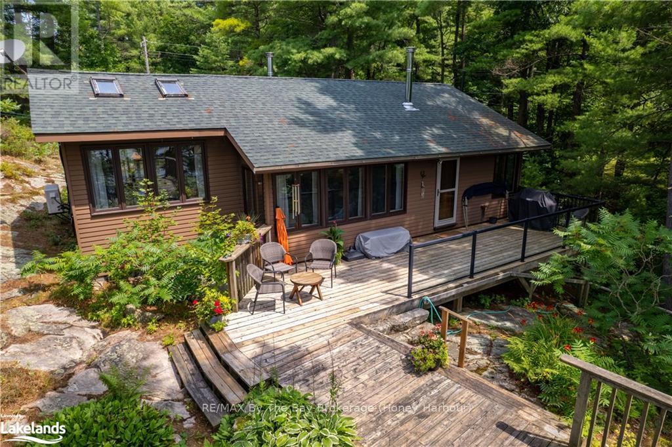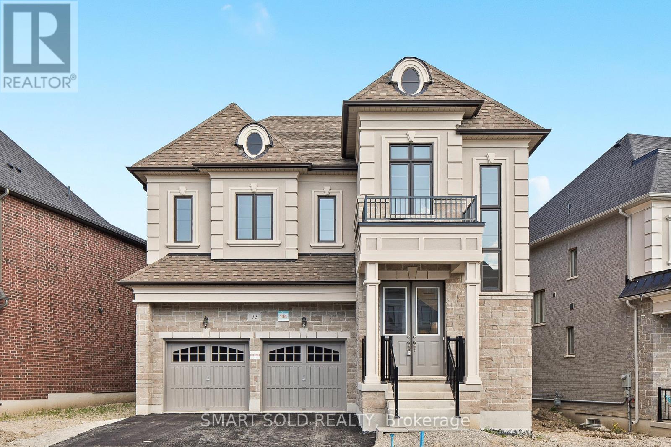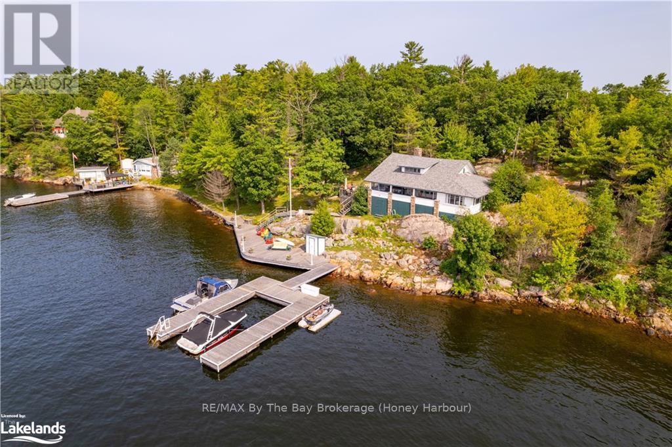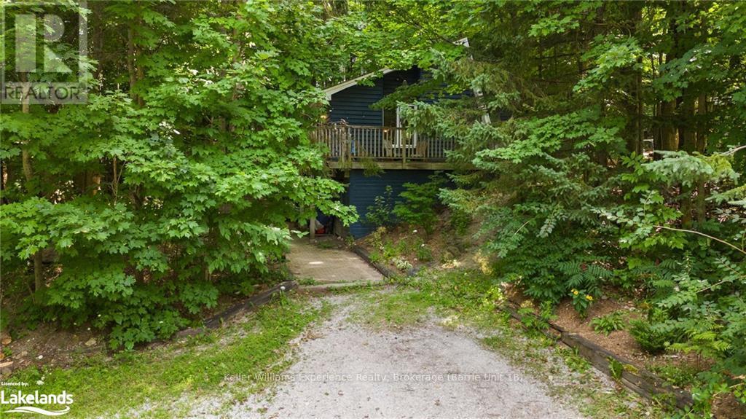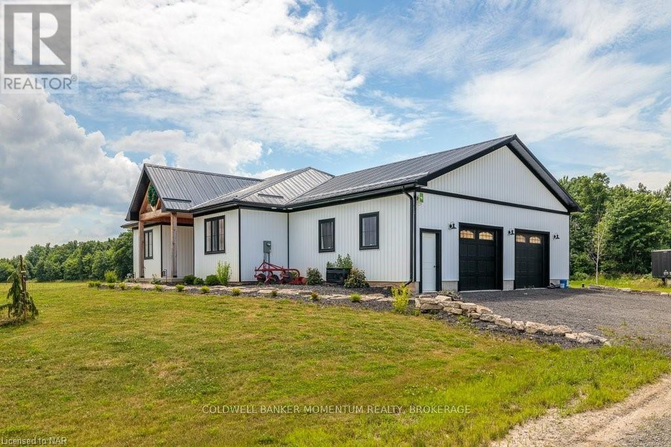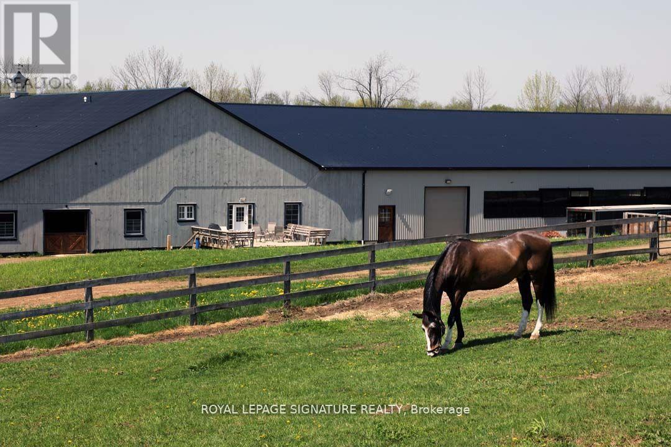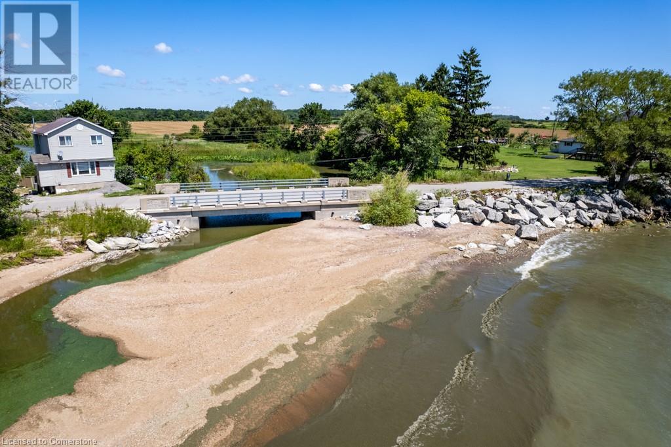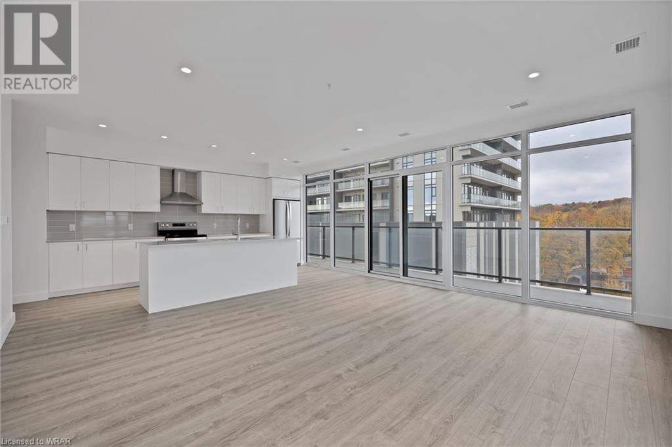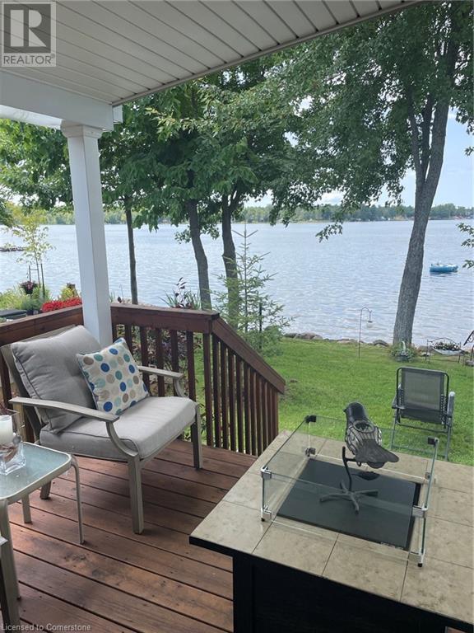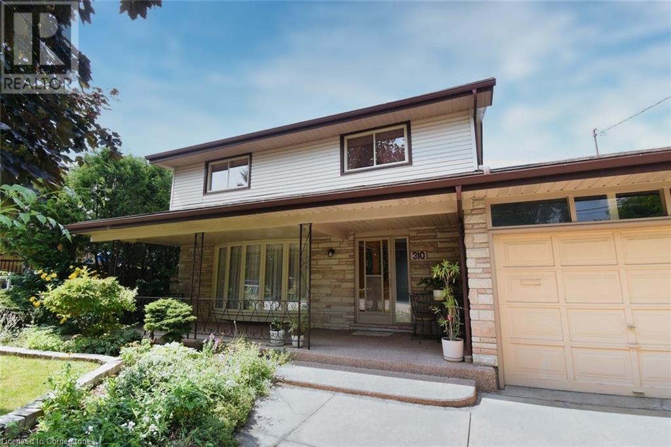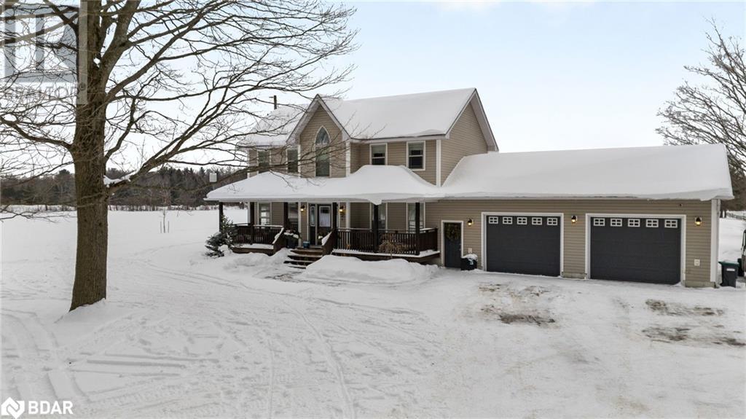Ph2 - 75 King William Crescent
Richmond Hill, Ontario
Experience sophisticated urban living in this stunning condo featuring 2 split bedrooms, each offering privacy and comfort. Enjoy unobstructed panoramic views from your private balcony, perfect for relaxing and entertaining. The modern kitchen boasts a stylish breakfast bar and sleek stainless steel appliances. Located close to amenities, including a community center and GO Train station, this residence offers unparalleled convenience. Benefit from 24-hour concierge service, a billiard and games room, and ample visitor parking. Guest suites are also available for your convenience. Embrace the pinnacle of luxury and convenience in this exceptional condo. * Parking and Locker Included * *All Utilities Included* **** EXTRAS **** Parking spot P1, Locker 2nd floor, #48, access key in lockbox (id:35492)
Royal LePage/j & D Division
479 Drummond Concession 11 Road
Drummond/north Elmsley, Ontario
Flooring: Hardwood, Flooring: Ceramic, Flooring: Laminate, Feeling like you are entering a park, peaceful calming 1.4 acres of landscaped yards, perennial gardens and lush green woods. Lovingly upgraded, raised bungalow offers subtle elegance with tasteful style. Open floor plan with livingroom big windows allowing natural light to flow inside. Granite eat-in kitchen large island, pantry cupboard, ceramic backsplash and patio doors to big deck. Primary bedroom entry via vestibule with wall of closets; you also have patio doors to deck. Two more bedrooms and 4-pc bathroom. Lower level spacious familyroom including efficient woodstove; powder room with laundry station and door to the garage. Heat pump 2018, for heat & cooling. New exterior insulation and attractive siding in 2021. Roof 50 yr shingles 2016 have lifetime warranty. Recently installed new windows & doors. Near golf course and 5 mins to boat launch on Mississippi Lake. Located on paved township road with curbside mail delivery & garbage pickup. 15 mins Perth. 10 mins Carleton Place. (id:35492)
Coldwell Banker First Ottawa Realty
51 Partridge Lane
South Frontenac, Ontario
Flooring: Vinyl, Escape to your serene, fully winterized 2-bedroom cottage on picturesque Bobs Lake. This exquisite property offers year-round comfort and stunning waterfront views. Renowned for its crystal-clear waters, excellent fishing, and extensive boating opportunities, Bobs Lake is a haven for outdoor enthusiasts. The property features two docks with deep water access, perfect for swimming, boating, and fishing. An oversized screened-in porch provides a tranquil space to enjoy the breathtaking lake views, free from the bother of insects. Inside, cozy up by the fireplace during chilly evenings and enjoy the warmth of the cottage year round. Open concept kitchen, dining and living room. Three piece bathroom includes a washing machine and dryer for added convenience. Whether you seek a peaceful getaway or a place to entertain family and friends, this Bobs Lake cottage combines rustic charm with modern amenities. 20 min to stunning Westport. 30 min to Perth., Flooring: Hardwood, Flooring: Mixed (id:35492)
Coldwell Banker First Ottawa Realty
39 Barker Street
Prince Edward County, Ontario
Charming Craftsman Home in the Heart of Picton Totally New & Move-In Ready! The original charm just oozes from this grand home centrally located in a serene, friendly neighborhood. This unique property offers the perfect blend of historic character & a contemporary rebuild. Boasting stunning craftsmanship & adorned with original oak trim & solid wood doors throughout, this home radiates traditional allure. Enjoy period restored antique lighting & the warmth of a new gas fireplace with an elegant mantle. The spacious & functional layout is sure to please. You'll love the warmth of hickory flooring throughout & the fresh, inviting look of a newly painted front porch. The kitchen has been designed for style & functionality boasting upgrades such as quartz countertops, solid wood cabinetry, brand-new stainless-steel appliances including a French door fridge, induction stove, quiet dishwasher, & microwave plus a professional-grade stainless steel sink with sprayer, this home is ready for culinary creativity! Experience peace of mind with new Thermopane windows, central air conditioning, & a waterproofed basement with a lifetime guarantee. Brand new roof - Nov 2024 and new electrical, plumbing & insulation ensure up-to-date safety & efficiency. The second-floor loft provides plenty of space for storage. Relax on the gorgeous covered front porch or explore the lush green space. The new flagstone walkway complements the beautifully landscaped front yard, highlighted by a landmark magnolia tree. The newly painted shed is perfect for a workshop or additional storage. Be the first to live in this thoughtfully rebuilt home, where the charm of a classic Craftsman merges seamlessly with the conveniences that a modern rebuild provides. Located steps from schools, the hospital, & vibrant downtown Picton, this home offers both tranquility & accessibility. Don't miss your chance to own this one-of-a-kind property. **** EXTRAS **** Brand New Roof - Nov/24! New siding, flagstone walkway & Front porch redone-2024, new plumbing, electrical & insulation- 2024, shed (11.6 X19) restored, gas fireplace 2024, French doors to new deck, New Drywall, replaced Furnace -2010 (id:35492)
Royal LePage Proalliance Realty
11 Twin Terrace
Ottawa, Ontario
Flooring: Hardwood, Welcome to 11 Twin Terrace, a beautifully maintained all-brick bungalow in the desirable Fisher Heights neighborhood! This inviting home features 3+1 bedrooms and 2 full bathrooms. The main floor includes a spacious living and dining area, both flooded with natural light. The finished basement offers a large rec room, a fourth bedroom, full bathroom, and ample storage space. Enjoy the private backyard with a multi-level deck, perfect for outdoor relaxation and entertaining. With clear pride of ownership throughout, this home also includes a double detached garage and ample parking. Located a stone's throw from the picturesque Experimental Farm, this exceptional property is ready for you to move in and make it your home!, Flooring: Laminate (id:35492)
RE/MAX Hallmark Realty Group
15548 Georgian Bay Shore
Georgian Bay, Ontario
This wonderfully maintained minimalist cottage from the 1950’s has all it’s original charm with an open concept living/dining room flanked by an immaculate stone fireplace, 2 adequate and cozy bedrooms; 1 full bathroom and a tiny but efficient kitchen. You can almost hear the fishing stories and guitar music on the screen covered porch complete with a porch swing. Only a short walk to a 2-bedroom camp style bunkie with living and storage areas. Beautiful pine needle paths, deep clean water with a small beach and all the sunsets you handle only 15 minutes by boat from Honey Harbour. (id:35492)
RE/MAX By The Bay Brokerage
15598 Georgian Bay Shore
Georgian Bay, Ontario
A charming bungalow surrounded by trees, offering a scenic view and privacy. Located near Gagnon Bay on Georgian Bay, this property has 242 feet of water frontage on 1.34 acres. Enjoy the convenience of a fabulous wet slip boat house and inclinator. The house features three bedrooms, one bathroom, and a deck with a picturesque view. Close to Honey Harbour marinas yet secluded enough to provide a peaceful retreat from the busyness of everyday life. (id:35492)
RE/MAX By The Bay Brokerage
73 Current Drive
Richmond Hill, Ontario
Introducing 73 Current Drive: Brand new development nestled into Red Oak located at East of Bayview and North of Elgin Mill! Double garage 55.02ft frontage detached house (Model: The Birch 3 - 3138 sq) finished lower area. Open-Concept Foyer with Double Doors.The First Floor is10 Ft height and the second floor is 9 ft height. Updated ($30,000)9Ft' Unfinished Basement + Walk-Up Concrete Outdoor Staircase ($10,000). Loft at 2nd Floor closed Staircase. Bedroom 2 and 3 share on Bath. Bedroom 4 has own bath. Natural Light Throughout. Den Can be Office. Open Study Area at 2nd Floor. Unfinished WALK-UP BASEMENT waiting for your design. Laundry room located on the second floor. Mudroom direct access to Garage Entrance.Basement Washroom Rough-In, Excavated Cold Storage.Richmond Green Secondary School. Alexander Mackenzie H.S. (IB / Art Program). Closed Home Depot and Costco. With Too Many Exceptional Features To List, Elegance Truly Meets Comfort At 73 Current Drive. Move In And Enjoy The Best Of Upper Richmond Hill Living! Come See This Stunning Home For Yourself And Experience The Luxury Firsthand! (id:35492)
Smart Sold Realty
2602 Is 820 Georgian Bay
Georgian Bay, Ontario
Enjoy Georgian Bay living at its best with 262 feet of water frontage, complete with a large shore deck and U-shaped dock, perfect for swimming, boating and lounging. The screened porch provides the ideal spot to sip your coffee while viewing the sunrises sheltered from the elements. Inside you will find a spacious kitchen, 3-bedrooms, 1-bathrooms and a large stone fireplace. Large windows throughout create a bright and natural feel. Only a quick 1-min boat ride from the local Honey Harbour Marinas. (id:35492)
RE/MAX By The Bay Brokerage
228 Dundas Street E
Belleville, Ontario
Seize this exceptional investment opportunity in Belleville's East End. This property features a diversified income stream, anchored by a reliable, long-term not-for-profit tenant on a secure 10-year lease, encompassing office spaces and 38 residential units. Additionally, 28 bachelor units on individual leases offer flexibility and future upside potential with rent increases. A comprehensive renovation completed in 2023 included updates to electrical and plumbing systems, interior finishing, a fob security system, and more. Each unit has been retrofitted with a kitchenette, new bathroom, and high-quality flooring, ensuring modern comfort and appeal. The property generates excellent monthly and annual income with low annual expenses, making it a financially attractive asset. Situated in a vibrant area with consistent demand, this property is perfect for discerning investors seeking stability and high returns. Its prime location provides easy access to amenities, public transportation, and a thriving community. Belleville's East End is known for its dynamic atmosphere and growth potential, ensuring that this investment remains lucrative for years to come. Don't miss out on this rare chance to add a high-performing property to your portfolio. This asset guarantees financial growth and security, presenting a unique opportunity for those looking to capitalize on a thriving market. Act now to secure this lucrative investment and enjoy the benefits of a stable, high-yield property in one of Belleville's most sought-after areas. This is your opportunity to make a smart, future-proof investment in a prime location (id:35492)
Royal LePage Proalliance Realty
32 Pine Ridge Trail
Oro-Medonte, Ontario
Lifestyle Upgrade! Good vibes only! Charming Chalet Retreat in the heart of Horseshoe Valley with 4 bedrooms & 2 baths is ready to welcome you home! Golf courses, Trails, & Ski hills minutes away. This is the escape you have been waiting for! Open concept cathedral ceilings provide high ceilings and an openness to be savored on the upper level with your large Living Room and Open Concept Kitchen/Dining area. Enjoy the cozy wood burning fireplace on those cool winter nights. Large primary bedroom with ensuite. 3 large bedrooms on the lower level allow for privacy from the main floor. Expansive Copeland forest with something for every season whether you are looking for walking/biking trails or snowmobile/ATV trails! Nestled on a 75 x 305 ft private lot surrounded by towering trees, this impressive property is in close proximity to Vettä Nordic Spa, Horseshoe Valley Ski Resort, and a 5-minute drive to three golf courses. Worth taking a look! (id:35492)
Keller Williams Experience Realty
12 Kawartha Crescent
Wasaga Beach, Ontario
Lakes of Wasaga located in one of Parkbridge's sought after gated communities offers a peaceful and tranquil 4 season furnished cabin complete with all the amenities. This well maintained 2 bedroom home offers open concept living with vaulted ceilings and picturesque views of the pond in your backyard. Mature trees surrounding your covered patio makes for the perfect spot to relax or entertain. Sit back and relax next to your corner gas fire place or in you back yard listening to the tranquil sounds of the pond and birds singing. This gated community offers both an indoor & an outdoor pool, community ctr filled with tons of social activities and events as well as mini golf. Take a walk thru the many trails to the beach or enjoy shops and restaurants nearby.\r\nPark approval required. (id:35492)
RE/MAX By The Bay Brokerage
2610 Rutledge Road
South Frontenac, Ontario
Two houses for the price of one. This unique property has two separate housing units joined by a closed Breezeway. Each unit has its own furnace , AC, hotwater tanks. One house is owner occupied and the other currently tenanted paying $2,500 per month. Beautiful vistas over the countryside with a backyard glimpse over Sydenham lake. These homes would be an ideal investment opportunity or perfect as a multi generational family complex. One side features a two bedroom main floor layout where the living room has patio door access to decking. The other side features a main floor bedroom with two lower rooms used as bedrooms serviced by a second bathroom. The property is within walking distance to Sydenham with both primary and secondary schools. This beautiful town has much to offer: banking, places of worship, post office, grocery, LCBO, restaurant, hardware and novelty shops, library, community centre, direct access to the Cataraqui Trail and so much more. The extensive public waterfront park in the heart of town includes soccer and recreation fields, tennis and pickleball courts. Boat launch and a large public water park with sand beaches is there for your enjoyment. Each house has its own front and rear access with the joining breezeway offering privacy for all. Sweeping lawns down to the road are graced with mature shade trees and beautiful flower beds. The back yard is fully fenced, with a gazebo, patio and fire pit. Very special property to call your own. Tenant side requires a 24 hour notice. (id:35492)
Sutton Group-Masters Realty Inc.
2848 Mountain Road
Lincoln, Ontario
Welcome to 2848 Mountain Road in Lincoln! This gorgeous 90+ acre property is the epitome of quiet country living. This custom home built in 2022 oozes farmhouse charm and boasts 1,727 square feet of one floor living. The open concept floor plan is perfect for entertaining, with large dining and living areas and a 4-seat kitchen island! The main floor is flooded with light from beautiful windows in the foyer and patio door walkout. There are 2 bedrooms and a main floor bath, featuring a custom wine barrel vanity. The master suite (the 3rd bedroom) is a showstopper! The bedroom is a large oasis that leads to the spa-like master bath. The bathroom features a beautiful black free-standing tub and large walk-in shower with beautiful tile work. The unfinished basement is a blank canvas just waiting for you to put your own touch on it. Attached to this gorgeous home is a huge 2.5-3 car garage offering in-floor heating for those cold winter days and nights. Head outside to your Gorgeous 90 acre property with approximately 17 acres of beautiful bush and then check out every man's dream...... The heated detached 32'x72' shop built in 2021 which comes with hydro, on demand hot water and in-floor heating and an attached 14'x72' lean-to and an attached 14'x72' barn......a country living luxury. Call Today to view this amazing property sooner than later as it won't last! (id:35492)
Coldwell Banker Momentum Realty
156 Schooners Lane
Blue Mountains, Ontario
Welcome to 156 Schooners Lane of The Cottages at Lora Bay, an astonishing way of living inspired community created by Sherwood Homes. This brand new bungaloft showcases tons of exceptional upgrades. The extensive list of luxury finishes were carefully and picked and planned to please the buyers. Featuring brand new stainless steel appliances throughout the main floor this home is move in ready! Enjoy the winter ski and snowboarding and in the summer, look forward to playing golf on an award winning course with Georgian Bay as your backdrop. A year round recreational facility and lending library are available for your personal use and unwind at the social place of the community, The Lodge at Lora Bay. Just outside Thornbury, it offers the best of town and country in one appealing bundle and with only a 15 minute drive to Collingwood, enjoy some of the finest downhill skiing in Ontario. Enjoy the year round living at its finest. (id:35492)
Exp Realty
8546 Appleby Line
Milton, Ontario
Breathtaking property O/L to Milton Ski line, Multiple homes on 35 Acres, Main House 3+7 Br (Nanny suite) w/Pool + 2 another 2BR Cottage house on Creek, + 2 mobile home and all 5 Separate Residences With 5 Kitchens nestled on boundary around 16 mile creek running beside the boundary line offers stunning natural beauty & excellent income-generating opportunities** All 5 Pvt residences has their own Parking & Septic Tank** remove carport and upgrade Hardwood Floor** The original Log home is beautifully transformed into a Spacious & Inviting residence fronting on beautiful creek & uphill trees views** 8 Washrooms Apx. 3500 Sqft Living Space** R60 Walls** Sunken Living Rm W/Fireplace** A dedicated Nanny suite w/ Full WR, BR & Living Room** Lavish Open Concept Master BR has W/I Closet, Open Jacuzzi Tub & Dual Shower Ensuite** Walkout To Pool, Extensive Decking** Also features 600 sqft Heated Workshop, providing ample space for various projects/hobbies** Nicely Updated 2 Floor 9-stall horse barn on main & 2nd floor also W/O w/divided storage rooms - generating a steady rental income from years** Professionally drainage system, insulated floor & Gym in bsmt W/O to sideyard* Total 40 cars parking** Seller willing for VTB also to rent back the main house $3000 monthly. **** EXTRAS **** Enjoy Beautiful Views of Ski Resort from Family Room, Deck, etc.** New Heater Pump** Apx 5-6 yrs old Abv Ground Pool & 2-3 Yr old Deck** Newer Geo Thermal heating** New Water Softener & UV* Solar Panel System W/annual $14-15K annual income (id:35492)
RE/MAX Realty Specialists Inc.
16 - 154 Port Robinson Road
Pelham, Ontario
Welcome to Unit 16, where 154 Port Robinson Road embodies contemporary sophistication at its finest. Step into a realm where modern elegance seamlessly intertwines with timeless allure. This exquisite bungalow invites you to immerse yourself in a sanctuary of refined luxury, meticulously crafted to captivate every sense. Indulge in the allure of clean lines and sleek design, where every detail whispers of impeccable taste and discerning style. As you enter, prepare to be greeted with a warmth that radiates throughout, inviting you to embrace the essence of home. This haven of tranquility boasts 1417 sq-ft above ground with 2 beautiful bedrooms and 2 full bathrooms, thoughtfully designed to elevate every moment of daily living. Sun-drenched rooms, adorned with expansive windows, invite the outdoors in, casting a golden glow that dances upon the walls and floors, infusing the space with an ethereal radiance. But the allure doesn't end there. Descend into the vast expanse of the unfinished basement, a blank canvas awaiting your personal touch. With a bathroom rough-in, the possibilities are boundless envision a lavish entertainment area, a private retreat, or a fitness haven tailored to your desires. (id:35492)
Revel Realty Inc.
1694 Centre Road
Hamilton, Ontario
Spectacular State-of-the-Art Equestrian Facility w. 2 large houses + staff quarters on 12 acres in Carlisle. Designed by current owner, built by Post Farm Structures in '13. 31 stalls w. wood clad walls, vaulted ceilings & adjoining updated bank barn. Rubber matted stalls; most 12x12; 4 convert to 2 foaling boxes. 2 large wash stalls, feed rm, ample hay/shavings storage. Main barn has 2 studio spaces, 31 tack lockers, 2 offices, 2 laundry rms & 2 3-pc baths. Heated viewing rm adjacent to 78'8"" x 203'4"" sand & fiber indoor arena has full kitchen/dining area & balcony overlooking paddocks. Second large arena outside, septic system ('14), 11 post & rail paddocks w. access to hydro & water. Main residence is 4 bedrm century brick dwelling in excellent condition. Currently tenanted. 2nd dwelling, also tenanted, open-concept main flr, 3 bedrms, 3 baths. Plus modern 2 bedrm open-concept self-contained studio w. separate entrance. Quick access to 401, 407, QEW and surrounding areas. Additional 12+ adjoining acres available to purchase and to be negotiated in a separate contract. (id:35492)
Royal LePage Signature Realty
237 Highland Road E
Stoney Creek, Ontario
A True Piece of Paradise. Welcome to your dream home, a picturesque oasis surrounded by nature on an expansive 8.3-acre corner lot. With 592 ft. X 600 ft. lot, this property offers the perfect blend of country living and modern convenience. Just minutes away from all amenities. This extensively renovated family home boasts over 7,000 sq. ft. of luxurious living space. Step inside to discover 5 + 2 spacious bedrooms and 3 full bathrooms. The main floor features an elegant office, and an XL family room with a fireplace, a perfect setting for relaxation and entertainment. The finished basement, with a separate entrance, adds additional space for family or guests. The property includes an oversized dble. garage with heat, a paved circular driveway that can accommodate 20+ vehicles. Other features include a 3600-gal. cistern, 400-amp, and security system with cameras. Enjoy the serene and private backyard, complete with a firepit, gazebo, and plenty of room for outdoor activities. This property also includes a separate 1,950 sq. ft. studio/workshop/In-law equipped with a steel roof, heat, hydro, a bathroom, kitchenette, its own 2,200-gallon cistern. The building’s interior is a blank canvas awaiting your design vision. This property presents an excellent opportunity for a multiple-family setup, investors, or developers looking for a unique and versatile space. Don't miss the chance to own this stunning piece of paradise with endless possibilities this property has to offer. (id:35492)
RE/MAX Real Estate Centre Inc.
223 Pine View Ridge Road
Tudor & Cashel, Ontario
Excellent, quiet, country location for this freshly painted three bedroom bungalow. Situated on 1.3 acres on a good year round township road, this home is mostly out of sight of neighbours and has spacious, well kept lawns and flower beds with lots of room for gardens. The full height basement walks out to the nicely private back yard area and very handy wood shed. With both a woodstove and a recently installed pellet stove, the electric heating is rarely needed. (id:35492)
RE/MAX Country Classics Ltd.
21 - 135 Belmont Drive
London, Ontario
Wonderful South London location. Forced air gas heating and central air-conditioning! This townhome has been renovated and has great living space for families. 3 bedrooms and 1.5 baths. Rough-in downstairs for another bathroom if needed. Main level has bright eat-in kitchen, dining area and living space. Second level has 3 generous sized bedrooms, and extra space in the lower level to hang out or have work from home space. Enjoy your private patio backing onto greenspace. All appliances included. Just move in to this one and enjoy! (id:35492)
A Team London
1407 Lakeshore Road
Selkirk, Ontario
Extremely unique property, surrounded by water on 3 sides. Fantastic beach. Canoe or kayak in the estuary in the summer, and ideal for skating in the winter. Creek continues under the bridge where it flows into Lake Erie. Large bright living, spacious kitchen, and 3 upper bedrooms inside. Ownership on north and south side of Lakeshore. Oversized boathouse with concrete floor and hydro. (id:35492)
Royal LePage State Realty
50 Grand Avenue S Unit# 801
Cambridge, Ontario
AVAILABLE NOW: A two-bedroom, two-bathroom corner unit condo in the highly desirable Gaslight District! Located in the historic heart of downtown Galt, the Gaslight community blends residential, commercial, and cultural elements to create a vibrant living experience. This elegant condo features nine-foot painted ceilings, light wide plank flooring, and premium finishes throughout. The spacious kitchen is designed for modern living with stylish cabinetry, quartz countertops, a tile backsplash, an oversized island with an under-mount sink and gooseneck faucet, and top-of-the-line stainless steel appliances. The open layout is ideal for entertaining, seamlessly connecting the kitchen with a generous living and dining area. Wall-to-wall windows and a large balcony invite natural light into the space. The master suite includes extensive closet storage, balcony access through glass sliding doors, a luxurious four-piece ensuite with dual sinks, and a walk-in shower. A second bedroom with floor-to-ceiling windows, a four-piece bathroom with a bath and shower combo, and in-suite laundry complete this impressive unit. Residents can enjoy a range of amenities at Gaslight, including a welcoming lobby with plenty of seating, secure video-monitored entry, a well-equipped fitness center with yoga and Pilates studios, a game room with billiards, a ping-pong table, and a large TV, as well as a catering kitchen and a spacious private dining room. The community also features a reading area with a library and an expansive outdoor terrace with seating areas, pergolas, fire pits, and a barbecue zone. (id:35492)
Corcoran Horizon Realty
3500 Lauderdale Point Crescent Unit# 17
Severn, Ontario
Exclusive area - seasonal modular Northlander built in 2019 in upscale location on Sparrow Lake, just north of Orillia. Walkout to lovely deck facing lake.On site parking.Full accessible Marina & retail, snack bar & boat launch. Viewings by appointment. (id:35492)
Coldwell Banker Community Professionals
412 - 1 Strathgowan Avenue
Toronto, Ontario
Welcome To The Winslow - Lawrence Parks Newest Luxury Condo. This Newly Built Condo Unit Has Been Designed To The Nines With Over 100,000$ In Quality Upgrades Including Oak Floors, Marble Kitchen and Washroom Counters, Built-In Kitchen Pantry And Much More! A Custom Miele Kitchen With Upgraded Larger Fridge, Built-In Miele Coffee Machine , Large Island And Massive Living Space - Makes This Unit Perfect For Entertaining. This Picture Perfect 1243 SQF 2 Bedroom 3 Washroom Unit Needs Nothing Done. Move In And Enjoy What 1 Strathgowan Avenue Has To Offer! **** EXTRAS **** Please See attachment to see upgrades and inclusions (id:35492)
Sutton Group Old Mill Realty Inc.
360 Coastline Drive
Wasaga Beach, Ontario
A Beachside Retreat. This Brand New Waterfront Development Offers Stunning Townhomes from 2000sqft. Retreat to Private Outdoor Rooftop Terrace and Enjoy the Sun-swept Views and Stunning Sunsets of Georgian Bay. Experience A Lifetime Of Relaxation. These Custom Finished Townhomes Bring You Home to 9' Ceilings, Custom Kitchen Cabinetry With Quartz Countertop, & Backsplash. Custom Door Trim and Floor Trim, 6"" Engineered Flooring, Designer Metal Pickets, Smooth Ceilings, Pot Lights, 8ft Interior Doors and More... Each Townhome is Complete With An Ultra-Rare, Personal Elevator From Ground Floor To Rooftop Terrace. Drive in to Your Built-In Garage with Private Drive Parking Space. All Just Steps to The Sandy Shores of Georgian Bay. Each Townhome Comes with a Full Tarion Warranty for Ease of Mind and Comfort of Living. **** EXTRAS **** Immerse yourself in the serenity of your own private retreat. Located on the longest stretch of fresh water beach in the world. Take in the spectacular views and breath taking sunsets all just steps to the Sandy Shores of Georgian Bay. (id:35492)
RE/MAX Premier Inc.
310 Montmorency Drive
Hamilton, Ontario
BEAUTIFUL 4 BEDROOM 2 STOREY HOME LOCATED IN EAST HAMILTON IN A SAFE SOUGHT-AFTER NEIGHBOURHOOD. HOME IS SPACIOUS AND PAINTED IN NEUTRAL COLOURS ALL ORIGINAL HARDWOOD IN BEDROOMS AND UNDER CARPETING IN HALLWAY AND STAIRS (SECOND LEVEL) FINISHED TOP TO BOTTOM INSIDE OUT. YOU WILL FALL IN LOVE AND WANT TO CALL THIS YOUR FOREVER HOME. PRIDE OF OWNERSHIP IS EVIDENT HERE. APPROXIMATELY 2495 SQ FT OF LIVING SPACE. CONCRETE DRIVEWAY FOR 4 CARS WITH 1.5 GARAGE (OVERSIZED) WITH INSIDE ENTRY INTO THE HOME AND ANOTHER DOOR FOR OUTSIDE ACCESS TO A VERY LARGE PIE SHAPED, TREE LINED BACKYARD WITH A SHED AND WORK SHOP WITH ELECTRICAL POWER SUPPLY. BASEMENT ACCESS FROM BACKYARD. RECENT UPGRADES INCLUDE BASEMENT KITCHEN AND BATHROOM AND MAIN LEVEL KITCHEN(2019) ROOF (2022) WITH 50 YEAR TRANSFERABLE WARRANTY, C/AIR (2023), BOILER COMBI WITH HOT WATER ON DEMAND (2022). CLOSE TO SHOPPING, GOLF RECREATION AND JUST MINUTES TO THE RED HILL AND LINC. INCOME POTENTIAL IS POSSIBLE!! YOU WILL NOT BE DISAPPOINTED - CALL TO VIEW THIS FOREVER HOME TODAY (id:35492)
Right At Home Realty
351 John Street
Cobourg, Ontario
Attention Investors & Contractors. 3 Bedroom Semi-Detached Home in Cobourg. Close to Schools, Shopping and the beach. Property is being Sold As-Is. 353 John St is also listed for sale. (id:35492)
Keller Williams Referred Realty
353 John Street
Cobourg, Ontario
Attention Investors & Contractors. 3 Bedroom Semi-Detached Home in Cobourg. Close to Schools, Shopping and the beach. Property is being Sold As-Is. (id:35492)
Keller Williams Referred Realty
237 Highland Road E
Hamilton, Ontario
A True Piece of Paradise. Welcome to your dream home, a picturesque oasis surrounded by nature on an expansive 8.3-acre corner lot. With 592 ft. X 600 ft. lot, this property offers the perfect blend of country living and modern convenience. Just minutes away from all amenities. This extensively renovated family home boasts over 7,000 sq. ft. of luxurious living space. Step inside to discover 5 + 2 spacious bedrooms and 3 full bathrooms. The main floor features an elegant office, and an XL family room with a fireplace, a perfect setting for relaxation and entertainment. The finished basement, with a separate entrance, adds additional space for family or guests. The property includes an oversized dble. garage with heat, a paved circular driveway that can accommodate 20+ vehicles. Other features include a 3600-gal. cistern, 400-amp, and security system with cameras. Enjoy the serene and private backyard, complete with a firepit, gazebo, and plenty of room for outdoor activities. This property also includes a separate 1,950 sq. ft. studio/workshop/In-law equipped with a steel roof, heat, hydro, a bathroom, kitchenette, its own 2,200-gallon cistern. The buildings interior is a blank canvas awaiting your design vision. This property presents an excellent opportunity for a multiple-family setup, investors, or developers looking for a unique and versatile space. Don't miss the chance to own this stunning piece of paradise with endless possibilities this property has to offer. (id:35492)
RE/MAX Real Estate Centre Inc.
1 Kirbys Way
Huntsville, Ontario
Welcome to One Kirby's Way, a centrally located gem on a beautiful corner lot in the heart of Huntsville and Muskoka Lakes. Built in 2001, this spacious two-story home offers nearly 4,000 sq. ft. of living space, featuring 7 bedrooms and 3 bathrooms, making it perfect for family living and entertaining. Zoned residential and sitting on 0.22 acres, this property boasts an attached garage with two parking spaces, plus additional driveway parking for four vehicles. Inside, you'll find an inviting open-concept layout, a large family room, a separate dining room, and newer stainless steel appliances. The finished lower level offers in-law capability, ideal for creating separate spaces for teenagers, parents, or employees. Enjoy the fully fenced yard with a multi-level deck, perfect for outdoor gatherings. This was the 'Show Home' for Reid's Heritage Homes and offers Builder's Upgrades. It is conveniently located near golf courses, hospitals, schools, and bus routes, and surrounded by the natural beauty of numerous large 4-chain lakes. Outdoor enthusiasts will appreciate the easy access to activities like hiking, canoeing, and skating. Don't miss the opportunity to make this magnificent property your own, offering both comfort and convenience in a picturesque setting. **** EXTRAS **** Motorized blinds, please use large window in stairway. Press up/down or stop using remote on the wall beside the window. (3)- Stairway, living room and kitchen. There is a small floating deck in backyard beside deck stairs. (id:35492)
Royal Heritage Realty Ltd.
125 Gardiner Drive W
Bradford West Gwillimbury, Ontario
Stunning 2 Storey Detached 5 BrHome on a premium lot located across from a park. Upg to Buttom.Gorgeous Open Concept Layout Featuring Cathedral Ceiling with a Grand Entrance,Staircase W/Iron Pickets.Hardwood Floors Thruout.Private Backyard, Walk-up Basement with separate intrance.L-ge Windows. 9 Ft Ceiling on main & 2nd floor. Lots of Pot Lights,Pentry,Modern Kitchen Cabinets, B/Splash, Granite Countertop,Large Centre Island, Thermador Build-In Appliances. **** EXTRAS **** All Light Fixture, S/S Appliances, S/S Fridge Samsung, Stove Thermador, Dishwasher Thermador, Cook Top Thermador, Microwave, Electrolux Washer & Dryer, CAC, CVS, Humidifier. (id:35492)
Welcome Home Realty Inc.
6 Sambro Lane
Whitchurch-Stouffville, Ontario
Welcome to your dream home in Stouffville! Over 3,100 square feet of above-ground captivating living space! Bright light flows through this elegant 5-bedroom, 4.5-bathroom gorgeous home w/ timeless hardwood flooring. This stunning all-brick design features a main floor guest suite, highly desirable 2nd floor laundry, main and 2nd floor 9ft ceiling, master bedroom featuring his/hers walk-in closets and 5-piece en-suite. Enjoying relaxing ambiance of a spacious family room layout w/ cozy fireplace, living and dining room, upgraded kitchen and breakfast area, perfect for entertaining and family gatherings. The sleek design of the gourmet custom kitchen is a chef's delight, this home offers endless possibilities! Don't miss this one! **** EXTRAS **** Stainless Steel Appliances (id:35492)
RE/MAX Premier Inc.
215 - 1 Falaise Road
Toronto, Ontario
2+1 Bedrooms, 2 Washrooms, Laminate Flooring, Open Concept, Fitness Room, Yoga Centre, Party Room/Lounge, Located Conveniently With In Minutes Drive To Guildwood Go Station, Highway 401, Uoft Scarborough Campus, Centennial College & Pan-Am Centre, Just 6 Story Building **** EXTRAS **** Right Across The Road From Shops, Restaurants & Fast Food, Tim Hortons, Shoppers Drug Mart, Banks, Food Basic, No Frill and McDonald's (id:35492)
Right At Home Realty
209 - 1 Falaise Road
Toronto, Ontario
2+1 Bedrooms, 2 Washrooms, Fitness Room, Yoga Centre, Party Room/Lounge, Located Conveniently With In Minutes Drive To Guildwood Go Station, Highway 401, Uoft Scarborough Campus, Centennial College & Pan-Am Centre, Just 6 Story Building **** EXTRAS **** Right Across The Road From Shops, Restaurants & Fast Food, Tim Hortons, Shoppers Drug Mart, Banks, Food Basic, No Frill and McDonald's (id:35492)
Right At Home Realty
21 Pleasure Street
Kawartha Lakes, Ontario
Pristine Totally Renovated 1 Bed 1 Bath Bungalow Off The Shores Of Sturgeon Lake. Brand New Roof (Old Roof Is Shown In Pictures). Updated Open Concept Kitchen / Dining Room. The Living Room / Sun Room Just Around The Corner Spans The Entire Width Of The Home. Sliding Barn Doors Lead To The Master And Ensuite Bath. Private Fenced Backyard Feat. A Deck, Fire Pit, And Garden Shed. 200 amp with ESA Certified 48 AMP Electic Vehicle Charge Port. Access To Beautiful Sturgeon Lake Just Steps Away With Great Clean Swimming! (id:35492)
Royal LePage Kawartha Lakes Realty Inc.
456 Labarge Road
Tweed, Ontario
PRIVATE SETTING, ACERAGE & IMMACULATE CUSTOM BUILT BUNGALOW -IT'S ALL HERE! Your Family Will Love This Gorgeous 4.5 ACRE Setting Nestled In Mature Trees, With Stunning 1796 Sqft Home featuring Inviting Covered Front Porch to enjoy your morning coffee! The Spacious Open Concept Living Area has cozy Propane Fireplace, cathedral ceilings, hardwood floors, dining area with sliding glass Walkout To Large Deck Facing South. 3 good size bedrooms, 3 Full Baths, Master bedroom has 2nd walkout to deck, 4pc ensuite bath with soaker tub & separate shower. Fully Finished Lower Level With Lots of natural light, enjoy large rec room area, 3pc bath, laundry, full wet bar and dining area with Walkout To impressive Stamped Concrete Patio, where you can enjoy some downtime in your hot tub! Added Potential for In-Laws Suite or Income! Wet Bar could make possible 2nd Kitchen. Room for the whole family. Attached Garage with inside entry. This home is maintenance free & move in ready, metal roof. Propane furnace & outdoor wood boiler. Escape to the country on this very private setting with no neighbours in sight, laneway in from the road. Excellent location in a sought after area on a paved road 5 minutes to the Village of Tweed. 2 Hours to GTA or Ottawa. Bring your family to see this stunning property- it's a must see! (id:35492)
RE/MAX Hallmark First Group Realty Ltd.
3750 10 Line N
Oro-Medonte, Ontario
Welcome to a once-in-a-lifetime opportunity to own one of the most spectacular properties on the market. This 98-acre estate, located in the heart of rural charm yet close to urban conveniences, offers the perfect blend of tranquility and accessibility. Whether you're a farmer, an investor, or someone seeking a serene retreat, this property has something for everyone. The estate features just under 60 acres of farmable land, making it ideal for agricultural pursuits. The OFSC trail runs along the very back of the property, providing direct access for snowmobiling enthusiasts. Explore the amazing bush trails or retreat to the cozy cabin tucked away in the woods. For those with equestrian interests, the property boasts an 8-stall horse barn equipped with water and set up for in-floor heating. There's also a 120x200 outdoor riding ring and a Quonset for hay storage. The original barn has been updated with new boards, flooring, and a steel roof, preserving its classic charm while ensuring durability. The modern 50x100 heated shop is a standout feature, complete with four 14ft doors, one 16ft door, its own well, power service, and a dedicated driveway. This versatile space is perfect for a range of uses, from agricultural storage to workshops. The property also includes a private 18ft deep pond with a beach, hydro, and bar, offering a perfect spot for relaxation and entertainment. The outdoor spaces are as functional as they are beautiful, with many landscaping upgrades. The 4-bedroom, 4-bathroom home is finished to a high standard, providing a comfortable and stylish living space. Recent updates ensure modern conveniences while maintaining a warm, welcoming atmosphere. Perfect for hosting, this estate has seen events with over 300 people, showcasing its capacity for large gatherings and celebrations. Don’t miss out on this rare opportunity to own such a versatile and stunning property. (id:35492)
Real Broker Ontario Ltd.
20 - 275 George Street
Ingersoll, Ontario
Click the VIDEO button for more media! Introducing a vibrant property at 20-275 George St, in the growing town of Ingersoll. This inviting residence offers the convenience of condo living in a spacious 2-story townhouse setting. With a total of 1,550 sq ft of living space. As you step inside, you'll be welcomed by the warmth and elegance of new (2024) luxury vinyl plank flooring. The front section of the home features an eat-in kitchen with a large bay window that allows for ample natural lighting.The layout flows seamlessly throughout the house while maintaining a cozy ambiance for comfortable living.A practical 2pc bathroom, dining area, spacious living room that has patio doors leading to the back deck. Upstairs you’ll find three generously sized bedrooms adorned with new luxury vinyl plank flooring. The primary bedroom boasts ample space and comes with a privilege door leading to the 4pc bathroom.The finished basement serves as an ideal spot for movie nights or simply as an additional lounging area. It includes a large utility room with laundry and plenty of storage space.Outside, there's a lovely patio space perfect for outdoor gatherings and BBQ sessions. As part of condo living, rest assured knowing exterior maintenance is taken care of - providing more time for leisure activities.This property comes equipped with six appliances, central vac, and smart thermostat for modern comfort.This location offers easy access to various amenities such as schools and shopping in a historical downtown. Enjoy your days exploring local cafes and dining options that are just around the corner from home.Please note that some photos have been virtually staged to help visualize potential layouts.This charming property offers a unique blend of comfort, functionality, and convenience - truly making it a place anyone would be proud to call home! (id:35492)
RE/MAX A-B Realty Ltd Brokerage
795310 The Blue Mtns - Clearview
Blue Mountains, Ontario
Welcome to your dream home nestled in the stunning Pretty River Valley, offering 10 acres of pure serenity and breathtaking escarpment views. This spacious 2+2 bedroom residence boasts a large wrap-around deck that overlooks the picturesque countryside, perfect for enjoying the beauty of every season. An open concept living room features a cozy wood-burning fireplace and walk-out to deck, ideal for entertaining guests or simply relaxing while taking in the views. A spacious dining room is perfect for hosting family gatherings and dinner parties. The main floor primary bedroom enjoys gorgeous country views and direct access to a private balcony. Other features include a dressing room/office and a 3-piece bathroom with a charming clawfoot tub. A finished lower level is complete with a family room, wood burning fireplace, two additional bedrooms, a laundry room, 3-piece bathroom and ample storage space. Outdoor & Recreational enthusiasts will love the vast trails, with opportunities for hiking, biking, and snowshoeing right from your doorstep. Mature forest and beautiful perennial gardens add to the natural beauty and tranquility of the property. A triple car garage & irrigation system offer convenience and ease of maintenance. Close proximity to both Osler Bluff Ski Club, Devil's Glen Ski Club & Oslerbrook Golf Club. Just a short drive to the Town of Collingwood & Georgian Bay providing easy access to amenities, shopping, dining and stunning waterfront views. This serene location offers the perfect blend of countryside charm and modern convenience, making it a true gem in the Pretty River Valley. Don’t miss the opportunity to make this breathtaking property your new home. (id:35492)
Royal LePage Locations North
631 Ramsay Concession 8 Road
Mississippi Mills, Ontario
Flooring: Tile, Flooring: Vinyl, Flooring: Mixed, Welcome to your country paradise! 631 Ramsay Concession 8 just outside Carleton Place is an acreage property surrounded by nature. This well-maintained home has plenty of space for the whole family plus guests. You will love the renovated eat-in kitchen which is bright with ample storage. Warm up around the fire this winter in your choice of two living rooms each with its own fireplace! Up the farmhouse stairs, the second story greets you with natural light thanks to two skylights. The massive primary suite comes with a walk-in closet, ensuite bathroom PLUS a large balcony. There are also two more bedrooms (one with another balcony) and a full bathroom. Above the garage, and through one of the bedrooms, you will find a guest suite with an ensuite bathroom and wet bar. With a two-car attached garage, you have tons of storage for toys. The serene backyard has a large patio, firepit, pond, greenhouse, and natural spring. Lots of room for dogs and kids to play. Book your showing today! (id:35492)
Real Broker Ontario Ltd.
166 Eastbridge Avenue
Welland, Ontario
Welcome to this adorable detached home, perfect as a starter for a small family. With three bedrooms and 2.5 bathrooms, there is plenty of space for everyone to comfortably spread out. Located in a master planned community built by Empire, this property offers a serene setting, facing a pond, allowing you to enjoy picturesque views from the comfort of your bedroom. As you step inside, you will be greeted by 9ft ceilings on the main floor, creating an open and airy atmosphere. The oak stairs & engineered hardwood flooring on the main level add a touch of elegance to the overall aesthetic. With its charming features & peaceful surroundings, this property is the perfect place to call home. Don't miss the opportunity to own this cute starter home and enjoy the benefits of living in a master planned family friendly community. (id:35492)
RE/MAX Gold Realty Inc.
45 - 2700 Buroak Drive
London, Ontario
Auburn Homes is proud to present North London's newest two-storey townhome condominiums at Fox Crossing. Stunning & stately, timeless exterior with real natural stone accents. Luxury homes have three bedrooms, two full baths & a main floor powder room. Be proud to show off your new home to friends loaded with standard upgrades. Unit 45 is the popular Stuart 2 model. Pick from builders samples. All hard surface flooring on main. Flat surface ceilings, Magazine-worthy gourmet kitchen. Above & under cupboard lighting, quartz counters, soft close doors & drawers. Modern black iron spindles with solid oak handrail. Large primary bed has a luxury ensuite with quartz countertop, soft close drawers. Relax in the the large walk-in shower with marble base, tile surround. Second luxury bath with tiled tub surround. Second floor laundry with floor drain is so convenient. A 10x10 deck & large basement windows are other added features. Photos are of our model home and include upgrades. (id:35492)
Century 21 First Canadian Steve Kleiman Inc.
26 Ann Street S
Clifford, Ontario
A great opportunity for a first time buyer or simply come to Clifford to retire, maybe start a family, or commute to your new job at Bruce power. This vibrant community has lots to offer to all, within easy commuting distance to schools and many Minto facilities. Your new home consists of a 1154 sq ft main floor with 9 ft ceilings, 3 bedrooms, kitchen with new backsplash and granite countertops. A laundry room with stackables as well as hardwood and ceramic floors thoughtout.The basement, currently unfinished, boasts a similar 1154 sq ft footprint with fire code compliant windows, rough in for bathroom/laundry room and a 200 amp panel. The garage is a good sized 20 x 11, new concrete driveway completed July 2024. Seller willing to discuss a vendor takeback (id:35492)
Peak Realty Ltd.
802 - 40 Richview Road
Toronto, Ontario
OFFERS ANYTIME - NO OFFER DATE! FANTASTIC ETOBICOKE CONDOMINIUM! 1035sqft of Open Concept Living Space with a Clear North View of a Park Like Setting on La Rose! Well Maintained by Proud Owner! Outstanding Layout and Open Concept Design Features Large Family Sized Eat in Kitchen with Spacious Breakfast Area, Spacious Living & Dining Rooms & Excellent Clear Views! A Fantastic Floor Plan for Entertaining! A Must See HUGE Primary Bedroom with Plenty of Room to Accommodate a Home Office! 5 Piece Bathroom with Jacuzzi! 1 Parking and 1 Locker Included! Maintenance Fees Included Heat and Hydro. Incredible Building Shows Like A 5 Star Resort with Gatehouse Security, Concierge, Plenty of Surface Visitor Parking, 4 Acres of Amenities with Tennis Courts, Indoor Pool, Gym, Guest Suites, Party & Media Room and Recently Renovated Hallways! All This in a Fantastic Etobicoke Location Steps to Current Transit & Future LRT Transit, The Humber Park with Walking Trails, Golfing and More! Outstanding TORONTO VALUE!! **** EXTRAS **** LARGE UNIT IS OVER 1000sqft! Huge Bedroom Can Accommodate a Home Office! Family Sized Kitchen! Gorgeous Clear North Views Of Park Like Setting On La Rose! 1 Parking & 1 Locker! FANTASTIC BUILDING & ETOBICOKE LOCATION! (id:35492)
Royal LePage Terrequity Realty
L11 C3 Knox Township
Cochrane Remote Area, Ontario
Waterfront hunting camp with 160 acres in the heart of Northeastern Ontario. Crown Land surrounds this secluded recreational property and is the only cabin on Bob's Lake in the unorganized township of Knox! Enjoy stunning south-easterly views over the water from the hot tub in an enclosed spa room perched atop bedrock. Off-grid can't get much better than this! The sleep camp is an open-concept space. The spacious living room, eat-in kitchen, and powder room are on the main level, with sleeping quarters on the second level that can comfortably fit the entire group, up to 7. Additional outbuildings include a guest bunkie with a balcony, screed-in gazebo, generator/wood/general storage shed, plus a second storage shed with lean-to for recreational vehicles and carport. Hundreds of kilometres of trails for hunting or exploring the majestic boreal forest. Fully furnished with many added inclusions, making it turn-key! Access to the property all year long! In summer months, drive/boat to landing and travel by ATV to camp. In winter months, snowmobile right to the door. Located in WMU28, 2-mile trail ride to Abitibi River to access Lake Abitibi for world-class fishing. **** EXTRAS **** Square Footage 1,075 (id:35492)
Zieminski Real Estate Inc
26 Kingsway Street
Welland, Ontario
Looking for your executive cottage style home with water front? Well look no further, this custom solid stone and brick bungalow offers you everything you could ever want. Nestled on almost 3 acres, one of the largest lots left in Dain City you can enjoy all that nature has to offer but yet be at the convience of being close to all ameniteies. While you can sit in the privacy of your backyard and watch the sun rise and enjoy the most beautiful sunsets out front over the recreational canal way, this home is surely not going to disappoint. This 1900sq ft bungalow offers 2 bedrooms, 2 bathrooms and a basement all ready with kitchen rough in for an in law suite, entire basement has in floor heating to keep you toasty warm in winter, Theatre room, open concept main floor with all new engineered hardwood , new paint throughout, undated bathrooms, new roof 2023, new 4 seasons sunroom also with heated floors, to enjoy all the beautiful nature right in your own backyard. Double attached garage , insulated and heated, Detached double car garage also insulated and heated with hoist, great workshop. Enjoy the luxury of the recreational canal with fishing, canoeing, paddle boarding or just its beauty. The opportunities are endless with this property, severances or build additional homes. (id:35492)
Revel Realty Inc.
493 Delmonte Lane
Timmins, Ontario
Spacious brick bungalow located in the South end of town on a quiet street. The main floor features 3 bedrooms, 1 bathroom and hardwood floors. Large primary bedroom with a 3 piece ensuite and patio doors off the dining room that lead to a deck and a beautiful backyard. The basement features a possible in-law suite with a summer kitchen, living room, 2 bedrooms and 1 bathroom. Plenty of parking plus a 16ft x 20 ft garage on the 70ft x 127ft lot. **** EXTRAS **** Sqft - 1000 (id:35492)
Claimpost Realty Ltd






