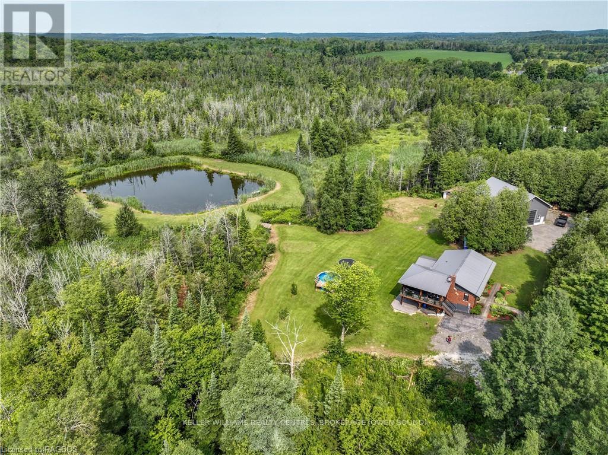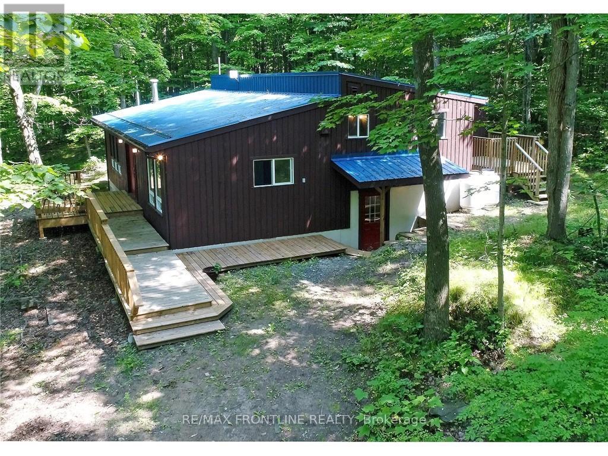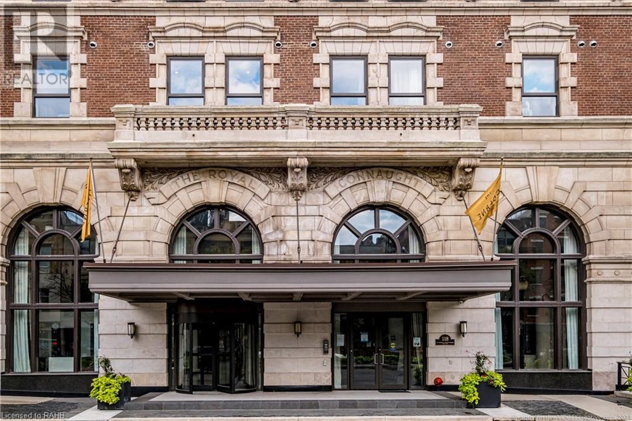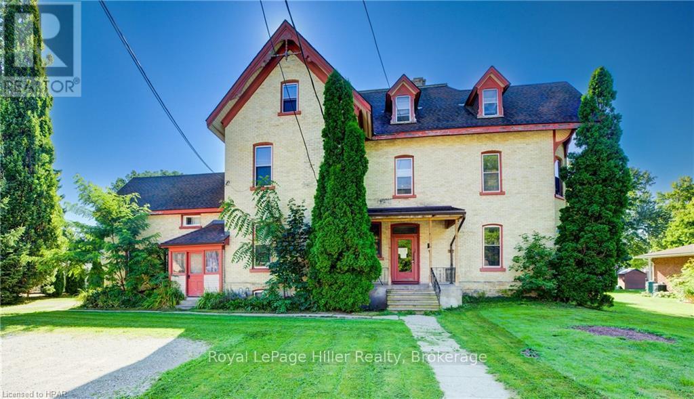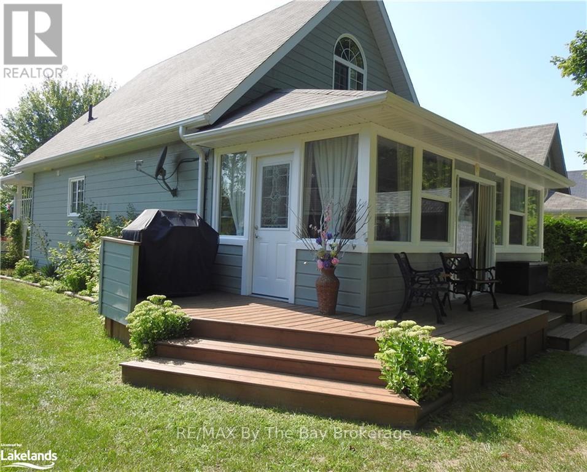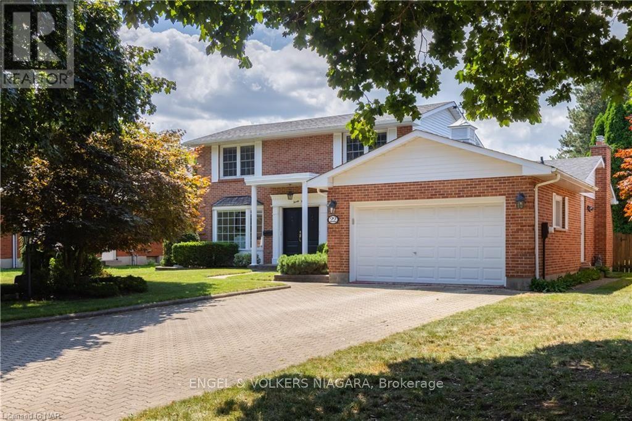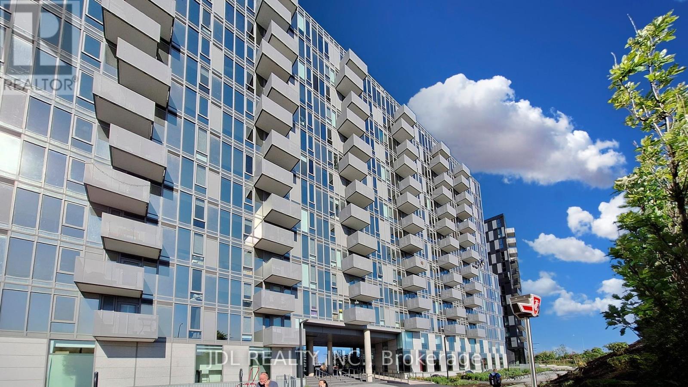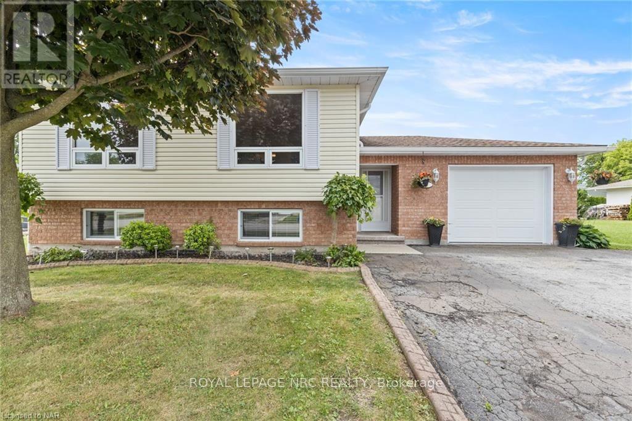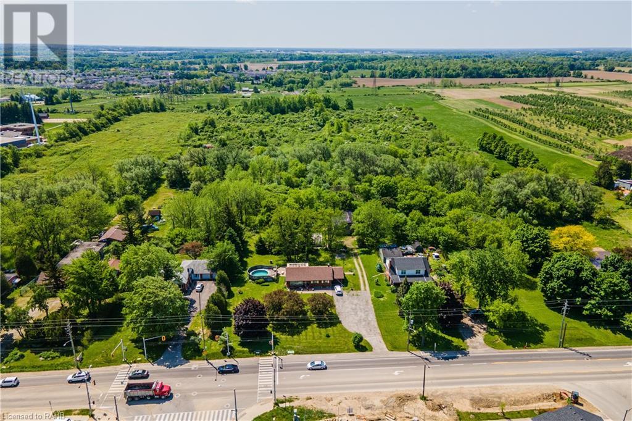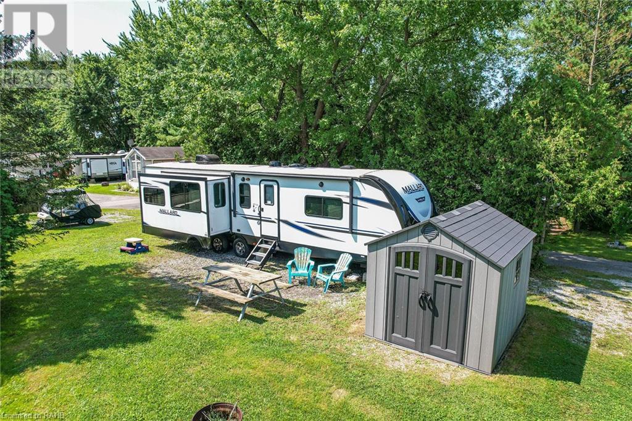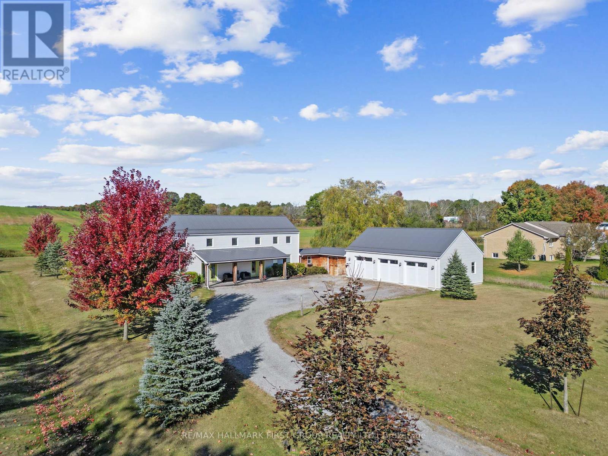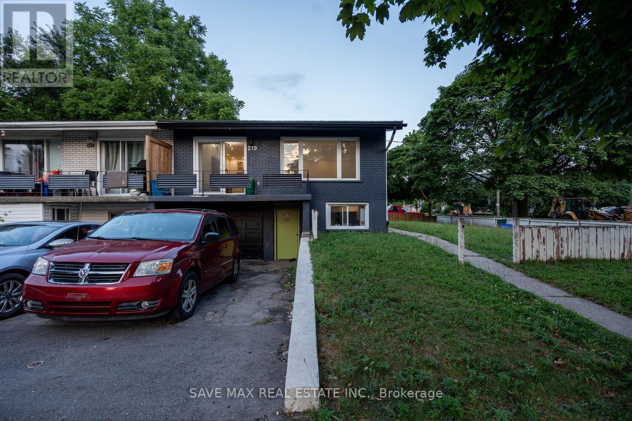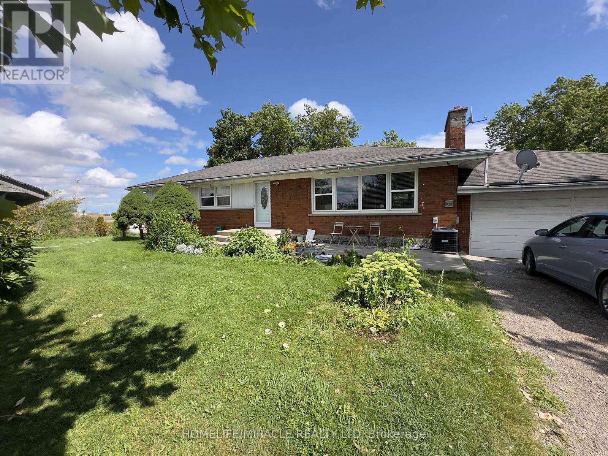512 Bundoran Place
Ottawa, Ontario
Quinns Pointe is only steps away from urban conveniences. Take advantage of parks, ample green space, the Minto Recreation Complex and so much more.Welcome to this stunning Minto Laguna model, a perfect blend of modern elegance and functional design. As you enter, youll immediately notice the rich hardwood flooring that graces the kitchen, living, and dining areas, adding a touch of sophistication and warmth. The kitchen is a chefs dream, equipped with sleek quartz countertops that provide both style and durability. The home boasts a finished basement, offering additional living space that can be customized to suit your needswhether as a cozy family room, home office, or play area. The primary suite includes a luxurious ensuite bathroom, while an additional well-appointed bath serves the other bedrooms. This home harmoniously combines comfort and luxury. Immediate occupancy!, Flooring: Tile, Flooring: Hardwood, Carpet Wall To Wall. (id:35492)
Royal LePage Team Realty
388 Centre Street
Prescott, Ontario
Beautiful Stone Home only steps from the scenic St Laurence River. This home has kept it's old world charm, original, wood work, pocket doors and pine floors. The stone work on the home is in exceptional condition. The property is a double lot, with a small garage. The home now has a two bedroom apartment built in the maid quarters at rear of house. The apartment has two large bedrooms, bath, full kitchen, living room and two entrances. The front of the home has four bedrooms, living room, dinning room, kitchen, family room, walk in vault and large porch. The home has wonderful history, one of the first banks in Canada, once a doctors office, original wallpaper and doors. There is a full basement in the front of home, a grotto, lovely gardens and large trees. With a short walk you are downtown where many quaint shops and restaurants are happy to greet you. This small town of 2 miles x 2 miles, has a golf course, fort, marina, amphitheatre, waterpark, beach and tennis courts. **** EXTRAS **** This home is located an hour from Ottawa, an hour from Kingston, 2hrs from Montreal and very close to the bridge to USA. *For Additional Property Details Click The Brochure Icon Below* (id:35492)
Ici Source Real Asset Services Inc.
173680 Mulock Road
West Grey, Ontario
Escape to your own private paradise! A rare gem nestled on 10 acres of stunning natural beauty, complete with woodlands, a spring-fed pond, & fields of wildflowers. This charming home has seen many thoughtful renovations. The light-filled main floor boasts an inviting open concept layout, seamlessly connecting the kitchen, living room, & dining area, perfect for entertaining guests or simply enjoying family time. The newly added sunroom(2024) and composite covers deck includes beautiful electric fireplace and an independent heating and AC system making it a year round retreat. The main level also features the primary bedroom and a 4-piece bathroom along with two additional bedrooms. Venture to the lower level to discover a large rec room with a cosy wood stove (2023) with walkout to a custom exposed aggregate patio with a gazebo that would make the perfect home for your outdoor kitchen. You will also find an additional bedroom/den & another beautifully appointed 3-piece bathroom, complete with a six person sauna, offering a peaceful retreat at the end of the day. No detail has been overlooked in the construction of the 48 X 36 shop featuring a separate driveway, 21 ft ceilings and in floor heating powered by a high efficacy Viessmann boiler (2021) Indulge in the serenity of your own private oasis as you soak in the view from the decks overlooking the pond & rolling landscape. Listen to the birds, sit under a canopy of stars or be the first one up to watch the morning sunrise. Your magical & private haven is here. (id:35492)
Keller Williams Realty Centres
988 Sixth Street
Clearview, Ontario
Don't miss out on rare opportunity to own almost 3 acres wooded property with ravine and stream (Black Ash Creek) located 7 minutes to Downtown Collingwood and Village at Blue Mountain. Solid brick 4 bedroom, 2 1/2 bathroom, 2756 sq.ft. Bungalow with oversized double garage. Main floor features large primary bedroom with walk-in closet/dressing room and ensuite. Guest bedroom. Office with French doors. Open concept kitchen/dining/living with wood fireplace, central skylight and sliding glass door walk-out to outdoor tiered deck and entertaining space. Well equipped Kitchen with stainless steel appliances, granite counters and island, pot lights and stone tile floor. Relax in additional family room with propane fireplace, cultured stone surround and bay window. Engineered hardwood throughout main level. Large newer windows throughout provide plenty of natural light. Lower level features 2 guest bedrooms, 4 piece modern bathroom, small workshop, laundry room, cold room and den. Ample storage room off of utility room. 2.98 acre property features large tiered deck, hot tub, heated inground pool with new rubber stone decking, pool shed, beautifully landscaped open yard with fire pit, horse shoe pit, practice golf tee off mat, majestic maple and willow trees providing an umbrella of shade. Open yard backs onto mature forest with walking trails, Black Ash Creek, bridge, and gazebo. A nature lovers dream property! Home and pool heated and cooled with sophisticated and efficient underground Geothermal system. Close to extensive walking, hiking and biking trails, Georgian Bay, Village at Blue Mt, Ski Hills, Golf, nearby shops, schools and amenities. You are not just buying a home, you are buying a lifestyle! (id:35492)
RE/MAX Four Seasons Realty Limited
435 Edith Cavell Boulevard
Central Elgin, Ontario
Unbelievable location. Sand at your door with access to Big Beach, Pumphouse Beach and Downtown. 2 Bedrooms, potential to develop the loft, 2 Parking spots. Great opportunity at this price point in Port Stanley, within a leisurely walk to the vibrant heart of downtown, where you can enjoy an array of charming shops and exceptional restaurants. As you approach this inviting home, you'll immediately appreciate the welcoming front deck and the fenced-in yard, all enhanced by stone siding that adds to its character. Step inside to discover an open-concept living and dining area that effortlessly flows into the well-equipped kitchen. The kitchen features a convenient door that leads to the back, perfect for seamless indoor-outdoor living and entertaining, and also offers two parking spaces and a shed perfect for storage. The living room is designed for comfort and warmth, featuring a cozy gas fireplace that creates a welcoming ambiance for relaxing evenings. This floor also includes two comfortable bedrooms and a full 4-piece bathroom for functionality. Additionally, the home boasts a partially finished loft that presents a fantastic opportunity for customization whether you envision it as a home office, additional guest space, or a fun play room for the kids, the choice is yours. With its ideal location close to the beach and the downtown area, combined with its charming features and flexible living space, this property offers both convenience and potential. Dont miss your chance to make this Port Stanley gem your own and enjoy all the best that coastal living has to offer. **** EXTRAS **** LOT - 43.01ft x 51.80ft x 21.31ft x 43.99ft x 78.24ft (id:35492)
RE/MAX Centre City Realty Inc.
5 Comeau Court
North Grenville, Ontario
Amazing opportunity to own a stunning, brand new, custom Lockwood Brothers home! Quality, luxury, location, this home truly has it all! Nestled on a 1.3 acre lot in the desirable Oxford Heights subdivision, The 4 bedroom, 3 bathroom bungalow main floor features generous entry way, soaring vaulted ceilings with incredible milled wood beams and cultured stone fireplace. The gourmet kitchen is a chefs delight, with tons of storage space, tasteful custom cabinets, pantry, and quartz countertops! The primary bedroom suite overlooks the treed backyard, is so spacious and is complete with a stunning ensuite bath w tiled shower & glass door, leading to a fabulous walk in closet. Double car garage leads to large mudroom w built ins and main floor laundry! The lower level is FULLY FINISHED with huge light filled rec room, 2 bedrooms and full bath + storage. Award winning after sales service! Ideally located minutes to Kemptville, 416 HWY, hospital and all amenities. Book your viewing today!, Flooring: Ceramic, Flooring: Laminate (id:35492)
Royal LePage Team Realty
683 Principale Street
Casselman, Ontario
Right in the heart of Casselman! This rare opportunity allows you to have a single family home freshly painted and vacant, with a separate building (2021) that includes a large 2 bedroom apartment with radiant flooring, open concept living dining area, plus a rented commercial space and 2 separate garage doors for even more income potential. Don't miss out! (id:35492)
RE/MAX Affiliates Realty Ltd.
132 Beaver Creek Road
Marmora And Lake, Ontario
This exquisite 2 bed, 2 bath home on over an acre of land is a masterclass in craftsmanship & modern comfort. Step through the double doors into the elegantly designed foyer with large closet, handcrafted woodwork and dark engineered hardwood floors. On your right, the spacious primary bedroom. To your left, under a brilliant Arts & Crafts-style chandelier, the living room features a beautiful staircase to upper level & a stunning floor-to-ceiling chimneypiece. Oiled cedar paneling exudes warmth & extends into mezzanine-level dining room. Gleaming epoxied oak counters top the new custom cabinets in kitchen, breakfast nook & bathroom. Basement has utility room, 3-piece bath, alcoves for laundry area, kitchenette or home office, & another spacious bedroom or rec room. Outside, tranquil walking paths, perfect for an evening stroll. Close to lakes with public beaches & boat access ensures endless outdoor enjoyment. This home is a perfect year-round retreat where elegance meets nature. (id:35492)
RE/MAX Frontline Realty
343 Mary Street
Pembroke, Ontario
They just don’t make them like they used to! Explore the charm and character this beautifully preserved, two storey, 3 bedroom, 2 bath home beholds. This gem offers amazing curb appeal with lush landscaping, mature trees, a double car garage with a lean-to, and a cute as a button front red porch. Inside offers a nicely sized kitchen leading to the formal dining room, huge two-part living room, and a full bathroom. The second level features a large primary bedroom with a nice sunroom attached that would make a perfect walk-in closet! Another full, updated bathroom, and two more big bedrooms. Downstairs offers great storage/laundry/utility space. All sitting on a great corner lot with lots of greenspace, a sprawling paved slab at the rear of the home and in front of the massive garage. Perfect central location close to all amenities, schools, and shopping! NEW AC THIS SUMMER. Furnace - 2020. Roof - 2018/19. (Mandatory 24 hour irrevocable on all offers)., Flooring: Mixed (id:35492)
Royal LePage Edmonds & Associates
112 King Street E Unit# 1003
Hamilton, Ontario
Welcome to the Iconic Residences of Royal Connaught. This historic hotel located in the heart of downtown Hamilton has been converted into luxury condo units while meticulously maintaining its original character and stunning architecture. Marvel at the spectacular lobby with huge arched windows, polished marble floors, massive chandeliers, ornate pillars & moldings of a bygone era restored to their original glory of the roaring 1920’s. Step inside this stunning 618 sqft condo on the 10th floor that is sparkling clean and freshly painted featuring dark plank flooring, floor to ceiling windows and juliette balcony with stunning ornate grates and panoramic views of the city and waterfront. The unit features 1 bedroom with a walk-in closet, a sleek 4-piece bath, in-suite laundry, spacious kitchen with stainless steel appliances and granite countertops and an open living area that is much bigger than it looks. The unit includes a storage locker which is on the same level and an underground parking space. Fabulous building amenities include a gym, theater room, party room, outdoor terrace, with bbq’s, fireplace & lounge areas + 24-hour security. Grab a coffee from Starbucks on the street level or walk over to restaurant row on King William St for dinner, or shop trendy James St N, the Market, hop on GoTransit + just minutes to all area hospitals, McMaster University & the 403, making this location perfect for anyone looking to enjoy convenient condo living in the core. RSA (id:35492)
Judy Marsales Real Estate Ltd.
195-197 Walton Street
Port Hope, Ontario
An exceptional opportunity to acquire a turn-key investment property in the thriving community of Port Hope. This multi-residential building boasts seven units, six of which have been completely renovated with modern finishes, attracting quality tenants. All tenants pay their own hydro, reducing landlord expenses. With Port Hope's consistently low vacancy rate, this property offers excellent income stability and growth potential. Strategically located, this property is perfectly positioned to capitalize on Port Hope's growing demand for rental housing. Whether you're a seasoned investor or looking to expand your portfolio, this property is a must-see for anyone seeking a strong return on investment in a robust rental market. Don't miss out on this rare opportunity to secure ahigh-performing asset in this desirable markets. There is further upside to be realized when tenants turn over or by separating heat and water expenses to future tenants. (id:35492)
RE/MAX Jazz Inc.
37 Perth Avenue
Toronto, Ontario
Calling all Renovators - Incredible Opportunity to Own An Affordable Detached Home and Renovate to Your Taste. Calling All Investors, Builders and Developers! Completely Gutted, Clean Shell Interior, Ready For Your Next Project In This Family Friendly Neighbourhood. A 19.5' x 95' Lot with Front Parking. Location is Close to All Amenities; Museum of Contemporary Art, Ethica Coffee Roasters, Henderson Brewing Co., TTC/Go Transit, Schools, Shopping & More! The Property Is Being Sold In As-Is, Where Is Condition. ""Permits available upon request"" **** EXTRAS **** This property zoned Legal Duplex. Building permits available at request. (id:35492)
RE/MAX West Realty Inc.
28 Wilson St Street
Huron East, Ontario
Expand your investment portfolio with this rare opportunity to own a large multi-residential property in the charming Town of Seaforth, ON. Currently operating as a group home, this property offers more than 5000 sq ft of livable space that is split into six (6) units. Features include multiple kitchens, en suite bathrooms, large living spaces, original oak floors and mouldings, and a beautiful winding staircase. Detached garage / shed and large empty back lot. Fantastic opportunity to shift towards an income generating multi with vacant possession available - set your own rents! Call today for your private showing. (id:35492)
Royal LePage Hiller Realty
63 Madawaska Trail
Wasaga Beach, Ontario
Nestled in a picturesque countryside resort reminiscent of Hansel and Gretel's world, this charming year-round one-and-a-half-story cottage offers three cozy bedrooms, an open kitchen and living room, and a four seasons porch leading to a private backyard oasis with a gazebo and inviting furniture for al fresco dining. The extended shed can accommodate several bicycles for exploring scenic trails. Within the resort, amenities like swimming pools, basketball courts, and planned activities await. Just steps from the tranquil shores of Georgian Bay, every piece of furniture is included, ensuring a seamless getaway where cares effortlessly fade away. Monthly Land Rental $444.66, Maintenace Fee $90, Estimated monthly realty taxes $168.04 TOTAL $702.70/MTH (id:35492)
RE/MAX By The Bay Brokerage
94 King Street
North Dundas, Ontario
Escape to a Serene Haven in Chesterville. Discover tranquility just moments from Ottawa, Cornwall, and Brockville in this timeless Edwardian home that seamlessly blends classic charm with modern comforts. Nestled on a tree-lined street in a safe and quiet neighborhood, this historic abode is enriched with exquisite craftsmanship and elegant details. Key Features: Classic Elegance: Featuring 10-foot ceilings, cove mouldings, original woodwork, and wainscotting, this home exudes Edwardian charm. Spacious Living Areas: The inviting living area, complete with a cozy fireplace, is perfect for family gatherings. Gourmet Kitchen: Cook up home-cooked meals in the well-appointed kitchen, designed for both style and functionality. Home Office: Enjoy ample space for remote work in the dedicated home office. Sun-Filled Bedrooms: Upstairs, find bright and airy rooms for every family member to thrive. Versatile Third Floor: The expansive third floor offers endless possibilities as an office, studio, or games room. Outdoor Sanctuary: A fenced yard and a two-story carriage house provide a safe haven for kids and pets, surrounded by beautiful maple trees and maple hardwood floors. Embrace the ideal blend of tranquility and convenience in this gorgeous Victorian home in Chesterville. Your happily ever after begins here—welcome home! (id:35492)
Century 21 Heritage Group Ltd.
38 Fitchett Road
Greater Napanee, Ontario
Nestled on over 8 private acres, just 10 minutes south of Napanee, this charming 4-bedroom home, built in 1880, offers a perfect blend of historic character and modern potential. Set well off the road, the property ensures peace, tranquility, and seclusion. The spacious interior retains its vintage charm, featuring original woodwork and classic architectural details. With ample living space and a flexible layout, there are great possibilities for a secondary suite, making it ideal for extended family living or rental opportunities. The expansive grounds provide endless possibilities for outdoor activities, gardening, or simply enjoying the serene natural surroundings. This unique property is a rare find, offering both the privacy of rural living and the convenience of being close to town. (id:35492)
Century 21-Lanthorn Real Estate Ltd.
808 - 15 Viking Lane
Toronto, Ontario
Welcome to a bright & spacious sun filled panoramic view of the City's iconic skyline. This 2bedroom 2 bathroom features stainless steel kitchen appliances, granite counters, 9 foot ceilings, engineered hardwood plus more. Ensuite laundry has a stacked white clothes dryer and clothes washer. The Parc Nuvo has indoor pool, sauna, guest suites, 24 hour concierge, rooftop BBQ facilities. You have many amenities around in the area. You are steps away from public transport. The QEW & Hwy 427is close by as is Hwy 401. The waste chutes are designated for a)garbage, b)recycling &c)compostable waste matter. The underground garage features vehicle charging facilities. You won't be disappointed with this unit. Don't miss it. (id:35492)
Royal LePage Real Estate Services Ltd.
114 Heritage Street
Bradford West Gwillimbury, Ontario
A beautiful 4-bedroom detached end lot home, 2 of the 4 bedrooms consist of ensuite and walk-in closet, 2,893 sq.ft. in a desired Bradford neighbourhood with a protected conservation area to the right of property. Amenities within 10min includes Walmart Supercenter, Home Depot, Shoppers Drug Mart Daycare Centre & No Frills, 15 minutes to New Market and 25 minutes to Aurora. (id:35492)
King Realty Inc.
1802 - 22 Wellesley Street E
Toronto, Ontario
Rarely Offered Loft Style (Concrete Ceiling) 1 Bed + Den Condo With Functional Layout Next To Wellesley Subway Station! Open South City View Through Floor-To-Ceiling Windows & Balcony! Huge Den That Can Be Used As Second Room Or Home Office! Perfect For First Time Home Buyer Or Investor. Walking Distance To Everything In Toronto Downtown Core!! One Locker Is Included!! (id:35492)
Century 21 King's Quay Real Estate Inc.
574 Bonavista Drive
Waterloo, Ontario
Welcome to 574 Bonavista Drive - affordable detached home in desirable, family friendly Eastbridge! The main floor features an open concept layout. Note the elevated deck which backs on to greenspace. No backyard neighbours! Convenient two piece bathroom. Note access from inside to garage. Second floor features three generously sized bedrooms and four piece bath. Unspoiled basement with some framing done awaits your touches. Recent updates include luxury vinyl plank thoughout main and second floors! Note new countertop/back splash This home is a three mnute walk to St. Luke's and Lester B Pearson - two of the best schools in Region. Pathway at end of Street to access Trail network along Grand River. Great proximity to RIM Park - ice pads, gyms, golf, City programming and so much more. This is a great home at a great price. Let's schedule a viewing - today! (id:35492)
Royal LePage Wolle Realty
38 Riverside Trail
Trent Hills, Ontario
HAVEN ON THE TRENT MODEL HOME IS FOR SALE! LIVE IN TRANQUILITY AT HAVEN ON THE TRENT IN THIS NEWLY FINISHED DREAM HOME ON A BEAUTIFUL WOODED LOT, LOCATED BESIDE THE TRENT RIVER AND CONSERVATION PARKS. McDonald Homes presents ""THE OAKWOOD"" offering over 3500 sq ft of finished living space in this 4 bedroom, 3 bath bungalow with gorgeous finishes & features throughout that one would expect from a model home build. Open concept main living area with soaring 9ft ceilings. The Great Room boasts a floor to ceiling gas fireplace with cultured stone. The massive Gourmet Kitchen, custom-built by Paul Holden, features beautiful ceiling height cabinetry, quartz countertops, natural wood open shelves, slide outs in pantry, prep station and an oversized sit-up Island. Enjoy picturesque views through the windows and patio doors which lead out to the composite deck. Large Primary Bedroom with Walk In closet, and a luxury ensuite with Walk In Glass & Tile shower. The second large bedroom can be used as den or an office...work from home with available fibre internet. Oversized 2.5 car garage with interior access to the laundry room. Quality Luxury Vinyl Plank and Vinyl Tile flooring throughout Main Floor. Enjoy the convenience of municipal water, sewer & natural gas services. Includes Central Air & 7 year TARION New Home Warranty. Minutes to downtown, library, restaurants, hospital, public boat launches, Ferris Provincial Park and more! A stone's throw to the future Trent Hills Recreation & Wellness Centre with swimming pool, ice rink & more. Immediate possession is available. WELCOME HOME TO HAVEN ON THE TRENT! (id:35492)
Royal LePage Proalliance Realty
58 Riverside Trail
Trent Hills, Ontario
HAVEN ON THE TRENT-BUILD YOUR DREAM HOME ON A BEAUTIFUL 250ft DEEP LOT, LOCATED BESIDE THE TRENT RIVER & CONSERVATION PARKS. McDonald Homes presents ""THE OAKWOOD"", offering 1815 sq ft finished main floor living space. A beautiful, front covered porch welcomes you into the foyer. Open concept main living area. The Massive Gourmet Kitchen features beautiful custom cabinetry, prep station and an oversized sit-up Island perfect for entertaining. Enjoy picturesque views through the windows and patio doors which lead out to the back deck, so you can relax and enjoy the nature that surrounds you. Large Primary Bedroom with WI Closet & Ensuite. Second bedroom can be used as den or office...WORK FROM HOME with available Fibre Internet! Full basement which you can upgrade now or later with 2 additional bedrooms, bathroom & Recreation Rm. Oversized 2.5 car garage with direct access to Main Floor Laundry Room. Includes quality laminate/Vinyl Tile flooring throughout Main Floor, Central Air & 7 year TARION New Home Warranty. Enjoy the convenience of Municipal Water, Sewer & Natural Gas. CHOOSE FROM SEVERAL FLOOR PLANS THAT ARE AVAILABLE FOR THIS LOT. Minutes to downtown, library, restaurants, hospital, public boat launches, Ferris Provincial Park and more! A stone's throw to the Trent Hills Recreation & Wellness Centre set to open this Fall 2024. Winter/Spring/Summer 2025 Closings Available. WELCOME HOME TO HAVEN ON THE TRENT! (id:35492)
Royal LePage Proalliance Realty
22 Port Master Drive
St. Catharines, Ontario
Welcome to 22 Port Master Drive in the coveted and historic area of Port Dalhousie, St Catharines. This location is perfect for those seeking a blend of outdoor activities and charming surroundings within walking distance to sailing, world-class rowing facilities, trails, restaurants, shops, the vintage carousel and the beach, plus sunsets from the pier are breathtaking! This wonderful two storey family home features 3 bedrooms and 4 bathrooms one of which is an ensuite to the primary bedroom. The main level has new hardwood and tile floors from the entrance through to the bright kitchen and beyond. A separate dining room provides plenty of space for family gatherings and there is a main floor laundry room for your convenience. The sun-filled living room is an inviting place to socialize with friends and the cosy family room with a gas fireplace is perfect for entertaining or relaxing. The finished basement includes storage space, a three piece bath and a recreation room with a second gas fireplace, adding to the home's comfort. The backyard is fenced and pool-sized, offering ample space for outdoor activities with a garden shed for tools plus an irrigation system that ensures a lush lawn and gardens. Dog lovers will enjoy taking their furry friend for a stroll to Henley Park and the Port Dalhousie Lions Club offers fun for all ages with tennis & basketball courts and a swimming pool. This home is not just a place to live, but a lifestyle to embrace. Whether you’re passionate about water sports, fine dining, or simply enjoying a tranquil environment, this property offers it all. New AC in 2024 (id:35492)
Engel & Volkers Niagara
988 Prosperity Court
London, Ontario
Attention Investors & First time Homebuyers!! Welcome To This Charming 5-Bedroom, 3-Bathroom Home Couple Minutes Walk Away From Fanshawe College Main Campus. This Home Has Tons of Recent Updates Some Of Which Includes New Flooring, New Washer & Dryer, New Electric Furnace, New Light Fixtures, New Bathroom Fixtures, New Sodding And More. This Beautiful Home Features 3 Generously Sized Bedrooms On Second Level And 2 Bedroom In The Lower/Basement Level. A Separate Entrance From The Side Of The House Leads To In-Law Suite, Complete With Its Own Kitchenette, Laundry, 2 Bedroom, And Bathroom. This Self-Contained Space Offers Privacy And Independence For Guests Or Extended Family Members, Making It An Ideal Arrangement For Multi-Generational Living. One Of The Standout Features Of This Home Is Its Mortgage Helper Potential. The In-Law Suite In The Basement Has Been Thoughtfully Designed To Generate Income. The Property Is Currently Bringing In $3950 Monthly With a Potential To Make Upwards of $4300 Monthly. This Home Offers The Perfect Blend Of Comfort, Convenience, And Income Potential. Don't Miss Your Chance.. (id:35492)
Nu-Vista Premiere Realty Inc.
801 - 38 Monte Kwinter Court
Toronto, Ontario
Welcome to 801-38 Monte Kwinter Court, a modern and stylish 1+den unit. Den features its own bright window, can easily be used as a second bedroom or a home office. Wilson Subway Station is just at your doorstep! Minutes to Yorkdale Shopping Centre, Downsview Smart Centers including Home Depot, Costco, Best Buy, Starbucks, Beer Store etc. and with easy access to Highway 401. This bright and open-concept unit features sleek laminate flooring throughout, a contemporary kitchen with quartz countertops, stainless steel appliances, and ample cabinetry. Enjoy the convenience of ensuite laundry, a private balcony, and access to exceptional building amenities, including 24-Hour Concierge, fitness center, party room and outdoor BBQ area etc. Bell High Speed Internet is also included in Condo Fee. This condo provides the perfect blend of comfort and convenience. Ideal for first-time buyers, professionals, or investors. Don't miss this incredible opportunity to live in this walkable and transit-connected community! **** EXTRAS **** Fridge, Stove, Dishwasher, Microwave Hood, & Ensuite Washer & Dryer, All Window Coverings. Bell High Speed Internet is included in Condo Fees. (id:35492)
Jdl Realty Inc.
103 Hartney Drive
Richmond Hill, Ontario
Discover the perfect blend of elegance and convenience in this stunning 5-year-old, 4 bdrm home on the 2,600 sq ft house above ground built 2019 nestled in a tranquil neighborhood. Boasting 9-foot ceilings on both G/F & 2/F, this residence is bathed in natural light, beautifully complemented by new sparkling crystal chandeliers throughout. The heart of the home is a gourmet kitchen, complete with granite countertops, sleek S.S appliances, and an inviting breakfast room that opens directly to the backyard a serene spot for morning coffee or weekend barbecues. Location is everything, and this home delivers. Enjoy the ease of nearby shopping at Costco & Home Depot, or explore a variety of shops, restaurants, and parks just minutes away. With quick access to Highway 404. High ranking schl boundary: St. Theresa of Lisieux High & St. Charles Garnier E.S. This is more than just a house; its the lifestyle youve been dreaming of. **** EXTRAS **** All Elfs, Pot Lights, New Crystal Lights, S.S Appliances:(Fridge, Stove, Microwave, DW), Washer/Dryer, HEF, HWT, GDO. (id:35492)
Living Realty Inc.
149 Susan Drive
Pelham, Ontario
Welcome To Your New Home At The Coveted River Estates Community In Font Hill In The Heart Of Niagara!! Built in 2022 Fully Loaded Features...9 Ft Ceilings On The Main Floors, Engineered Hardwood In The Great Room And Dining Room, Quartz Countertop In The Kitchen, 42"" Upper Cabinets In The Kitchen, Kitchen Island, Oak Stairs, Wrought Iron Spindles, Air Conditioner, Led Pot Lights, Upgraded 5Pc Master Ensuite. Walk in closet in 3 Bedrooms, Entry from garage, Separate door to enter garage. Unspoiled basement (id:35492)
Homelife/miracle Realty Ltd
76 Molson Street
Port Hope, Ontario
Welcome to 76 Molson in commuter friendly port hope! this spacious and well cared for brick two story home is located on a large lot in a wonderful community. Port hope has so much to offer competing with big cities while maintaining its small town charm. this lovingly maintained 1850 sq ft home comes with 4 spacious bedroom, ensuite in primary- 3 bathrooms total! updated roof, hvac, garage door and freshly renovated basement space packs alot of value! Offer any time on this property and own it today! **** EXTRAS **** All appliances included. 75ft but 284ft at its largest boundary, this property is private and large. Suitable for big and energetic families! (id:35492)
Tfg Realty Ltd.
6146 Monterey Avenue
Niagara Falls, Ontario
This home has been beautifully updated to include a spacious open concept main floor, with brand new modern kitchen and beautifully appointed stainless steel appliances. With 1170 sq feet this home offers 3 bedrooms and 1.5 bathrooms. The basement offers a large recreational room, with gas fireplace, oversized windows and space for the whole family to hang out! The exterior features a one car garage, parking for 2 in the driveway and perfectly manicured gardens that lead you to your backyard. The shed has the added bonus of hydro making it the perfect spot for those small DIY projects and let’s not forget the interlocking stone patio with awning making this the perfect spot for those summer gatherings. Major updates include luxury vinyl plank flooring, new kitchen, freshly painted, new baseboards, trim, interior doors with hardware, new board and baton siding, new windows, newer furnace, newer hot water tank and a new roof! This home is turn key ready and awaiting its new family! (id:35492)
Coldwell Banker Community Professionals
98 Ost Avenue
Port Colborne (877 - Main Street), Ontario
Be prepared to be blown away by this raised bungalow in Beautiful Port Colborne Main St. Neighborhood! Upon entering this spacious and bright home, you will be taken back by the endless possibilities. Inside, there is room for everyone. Whether you are a first time buyer, a growing family, or panning on a multigenerational change, look no further than 98 Ost Ave. \r\nPerfect in-law set up in the lower lever complete with large 3 bath with walk-in shower, open concept kitchen/dining/sitting area with gas fire place to curl up with a hot drink on a cool night. \r\nOutside is equipped with oversized awning, pergola, shed, and 20/20 dethatched heated garage/workshop perfect for any project or simply storing all your toys. Did I mention, green space for kids to roll around in the grass and plenty of room left over for gardening.\r\nYou wont want to miss out on this gem that Port Colborne has to offer. (id:35492)
Royal LePage NRC Realty
1749 Angus Street
Innisfil, Ontario
Welcome to a beautiful detached 2-storey home in Alcona! This charming home is one of the larger homes on the street. It greets you with covered veranda leading into a spacious foyer. The main level boasts 9' ceilings, rich hardwood, & elegant ceramic flooring throughout. Enjoy the open & airy living room with soaring ceilings, cozy up in the family room by the fireplace, or host dinner parties in the formal dining room. The functional kitchen, complete with an eat-in breakfast area, is perfect for family gatherings. A den/office, a 2-piece powder room, mudroom, and easy access to the double car garage round out the main level Upstairs, you'll find a luxurious primary bedroom with a 6-pc ensuite, 3 additional generously-sized bedrooms, a 4-pc common bathroom, and a handy laundry room. This home offers both comfort and style, perfect for your family's needs. Close to all amenities, with a short drive to Lake Simcoe, golf courses, and parks, this home offers both comfort and convenience. Don't miss the opportunity to make it yours (id:35492)
Cityscape Real Estate Ltd.
1080 Ontario Street
Cobourg, Ontario
Welcome to this charming 3+1 bedroom bungalow, ideally situated in a sought-after area backing on to the Mill Golf Course. This well-maintained home boasts numerous upgrades, including updated kitchen and bathrooms. The bright and cheerful eat-in kitchen is perfect for family gatherings, while the formal living and dining rooms provide a spacious and inviting atmosphere with views of the private backyard. Three generously sized bedrooms on the main level ensure ample space for your families needs. The lower level is a true gem, featuring an extra-large rec room with a bar, a comfortable family room, and an additional spacious bedroom. The convenient back entrance to the lower level offers versatility and potential for various uses. Step outside to enjoy the private back deck and yard, which connects to the golf course, providing a peaceful retreat for relaxation and entertaining. This delightful home is a must-see and offers everything you need for comfortable living. (id:35492)
RE/MAX Lakeshore Realty Inc.
1048 Garner Road E
Hamilton, Ontario
Attention Developers and Builders! Land banking opportunity just across from new residential development. 19.5 acre land parcel surrounded by Residential redevelopment and schools. Close to John C Munro airport and 403 interchange. Lot sizes as per plan provided by Seller. Stream running through part of land. A2 Zoning. Note: two parcels being sold together with two access points off Garner Rd. Please do not walk property without notifying Listing Brokerage. (id:35492)
Keller Williams Edge Realty
1015 - 400 Adelaide Street E
Toronto, Ontario
Luxury 1+Den Condo Unit At The ""Ivory Condo"" By Plaza Corp. 673Sf (1+Den+2 Full Bath) W/ Good SizeBalcony. Den With French Doors Is Ideal As A 2nd Bedroom/Office. Unobstructed North View. GreatLayout, All Laminate Flooring. Modern Kitchen With S/S Appliances, Granite Counter & Backsplash.Ensuite Washer/Dryer. Master Bedroom W/ Large W/I Closet. 1 Parking & 1 Locker Included. Steps ToTTC And George Brown College. Excellent Property For Self Use or For Investment. Unit CurrentlyLeased with AAA Tenant Who Can Stay or Move Out. **** EXTRAS **** Stainless Steel Appliances (Fridge, Stove, Dishwasher, B/I Microwave), Full Size Washer/Dryer, AllWindow coverings. All ELFs. Include Gym, Rooftop Lounge, Party Room & 24H Concierge. (id:35492)
Century 21 Heritage Group Ltd.
110 - 600 Alex Gardner Circle
Aurora, Ontario
Luxurious Stacked Townhouse In The Heart Of Aurora. This Open Concept 2 Bed, 3 Bath Home Is Topped Off With A Huge Private Rooftop Terrace With Westerly Views Of The Sun Setting Over Aurora Heights. The Main Bedroom Has His & Hers Closets, A 3 Pc Ensuite And A Walkout To A Balcony. This Unit Also Boasts Stainless Steel Appliances, upgraded LED lighting, Upper Floor Laundry, And Lots Of Natural Light Through The Large Windows. It's Located Steps From All Amenities Including Restaurants, Shopping, Community Centre, Library, Go Train, Banks, And Parks. There's Lots Of Storage Space But It Also Includes Underground Parking And A Locker. Book your showing today and spend your days basking in the sun! **** EXTRAS **** Stainless Steel Fridge, Stove, & Dishwasher. Stacked Washer & Dryer, Curtain Rods (id:35492)
Red Apple Real Estate Inc.
1048 Garner Road E
Ancaster, Ontario
Land banking opportunity just across from new residential development. 19.5 acres of land surrounded by residential homes and schools, close proximity to 403 and John C Munro Airport. Part of the Airport Expansion Lands. Lot sizes as per plan provided by Seller; Two parcels being sold as one. PIN for other parcel 170810044. Two access points on Garner Rd. All room sizes are approximate and buyer to do own due diligence for zoning and future development, sq/ft etc. Zoned A2. Seller would like to remain in the house for a time after if possible. Stream running through part of the land, please do not walk property without notifying the Listing Brokerage. (id:35492)
Keller Williams Edge Realty
Lot 47 Chipmunk Lane
Cayuga, Ontario
Looking for the ultimate weekday or weekend getaway - check out this beautiful 2020 “Mallard - M335 rear living travel trailer in immaculate Better Than New condition! The rarely occupied unit incs multiple slides ftrs camp side slide offering kitchen table w/leaf & 4 chairs, adjacent theatre seating boasting 2 reclining chairs facing flat screen TV, multi-media/blue-tooth equipped center w/fireplace - continues to tri-fold sofa which pulls out to comfortable bed - leads to functional kitchen sporting versatile prep island, 2 refrigerators/freezers combos, microwave, 3 burner cook-top/oven, range hood - leads past modern 3 pc bath w/large WI shower to luxurious primary bedroom incs king size bed complemented w/strategically placed wardrobe & storage cabinetry incs laundry RI plumbing. Quality exterior ftrs diamond plated front accented w/fibre-glass aerodynamic cap. Extras - AC, c/vac, water/sewage level monitors, power sun awning, outdoor speakers, solar & back-up camera rough-in, power stabilizer jacks & custom 8x10 shed. Discover North America's grandeur as you travel to the many beautiful trailer parks dotted thru-out Canada & USA. Now Is The Time To Enjoy Life!! (id:35492)
RE/MAX Escarpment Realty Inc.
404 Queenston Road
Hamilton, Ontario
EXPERIENCE COUNTRY LIVING IN THE HEART OF THE CITY. THIS PROPERTY OFFERS HUGE LOT WITH SOLID FOUNDATION. CUSTOM BUILT BY FORMER OWNER AND BUILDER. HOUSE HAS 4 + 2 BEDROOMS, 2 KITCHENS, SEPARATE ENTRANCE. NO RENTALS. METAL ROOF 2021. SELLER DOES NOT WARRANT RETROFIT STATUS OF BASEMENT. (id:35492)
RE/MAX Real Estate Centre Inc.
125 Jim Mortson Drive
East Gwillimbury, Ontario
Welcome to this exquisite end-unit freehold townhome, offering over 2,000 sq. ft. of elegance and comfort at every turn. It features three spacious bedrooms, a den, and a convenient second-floor laundry. The master bedroom includes a luxurious 5-piece ensuite, while the second bedroom boasts a Juliette balcony. The third bedroom offers direct access to its own balcony, perfect for a morning workout. There is also potential to create a separate entrance for the lookout basement, providing future rental income. The garage offers direct access to the backyard. The gourmet kitchen is a culinary haven, showcasing quartz countertops and stainless steel appliances. Located in a desirable neighbourhood near malls, schools, parks, and community centers, this sunlit home caters to every lifestyle need. Don't miss it and its a must-see. **** EXTRAS **** 9' ceilings on the main floor, smooth ceilings , fresh paint, hardwood floors, and a premium iron art oak staircase. 200-amp electrical panel and USB ports in the hallway and bedrooms. (id:35492)
RE/MAX Community Realty Inc.
134 Chesley Avenue
London, Ontario
Investors and First Time Hone Buyers, take note! This fully updated 2 storey home has been well cared for and includes a newly renovated and freshly paint The spacious main floor has a open concept living room and formal dining area, good size kitchen, with access to the back yard and lower level suite. The Upper level has 2 generously sized bedrooms and a 3PC bath. Bright, open and modern design offers comfortable living and is sure to impress. The Lover level suite has a 3 pc bath and a good size bedroom. Fully fenced back yard and an extended driveway with a room for a 4 vehicles. Located close to all amenities including Public Transit, Shopping, Churches, Library, park , BMO Rea Center and more. **** EXTRAS **** Freshly painted , with a new kitchen, new flooring on the main floor, and pot lights in the main and bedrooms. (id:35492)
Save Max Real Estate Inc.
3655 Hancock Road
Clarington, Ontario
This magnificent Neo-Classical Estate home blends the modern, conservative and progressive into a majestic home situated on 52 acres of natural beauty. 8500 sq.ft. of beautifully designed living space and 5725 sq.ft. of space just waiting for your creative touch. A homeowners dream and a developers lucrative investment opportunity. With spacious rooms, high ceilings, large windows and lovely views, this home provides the light, space, peace and scenic surrounding of a private sanctuary. The exquisite kitchen is built to please everyone. Modern, with quality craftmanship and high-end appliances, it transitions seamlessly into the adjoining living and dining spaces. Equally stunning are the bedrooms, each with beautifully appointed 4 piece ensuites, walk in closets and large windows. Especially amazing is the Primary, encompassing a separate dressing room which could easily serve as a nursery, An ensuite with a two person steam shower, 2 vanities and a gorgeous brass tub with a seperate massive walk-in closet with a 2 piece bath. (id:35492)
Royal Heritage Realty Ltd.
8508 Dale Road
Cobourg, Ontario
One-of-a-kind custom-designed home boasting 3400 sq ft of beauty and comfort. A refreshing and captivating home where easy living is accented by contemporary country charm. The changing moods of nature animate the house via the many large windows that let you watch the sun both rise & set. The spacious front entry sets the tone for the living room, featuring a fieldstone fireplace & tray ceiling. The sleek kitchen has granite surfaces, a large island, & a big walk-in pantry with a convenient second sink. The dining room has unique rough-hewn pine walls & marvellous views. Further on the main floor is a media room wired for a sound system, the primary suite with doors leading to the spa patio & rolling country views, a walk-in closet and a 4-piece ensuite. There is also a laundry room, powder room & utility room. The mudroom & breezeway lead to an enormous 3-bay garage. Upstairs is a spacious loft-style family room, including a study, a 3-piece bathroom, and two bedrooms with peaked ceilings. Impressively set back from the road on a sprawling 1.23-acre property with mature landscaping. Drive times: GTA 75 minutes, Peterborough 45 minutes. **** EXTRAS **** Maintenance-free metal roof, induction cooktop, radiant in-floor heating, heat recovery ventilation, garage door openers, and front and back decks. (id:35492)
RE/MAX Hallmark First Group Realty Ltd.
383299 20 Side Road
Amaranth, Ontario
93.66 acre farm on paved road in North Amaranth. Corner farm with 2 homes (in need of renovation). 2 driveways, 2 septics, one well. Approximately 86 workable acres. Municipal drain on property.. Taxes are based on residential use (farm tax credit not being claimed). 2 - 100 amp hydro services (one per home) 2 furnaces (1 oil and 1 propane). Original 1890 home has oil heat, separate bungalow has propane heat. Price based on land value. Both septics pumped in last two years. Secondary home has had some renovations (tankless water heater, separate hydro, separate septic and risers installed) New well head 2023. (id:35492)
RE/MAX Real Estate Centre Inc.
9 Blue Heron Drive
Mono, Ontario
Beautiful Move In Ready 4+2 Bedroom Executive Bungaloft (5,216 Sq. Ft Total Fin Living Space) In The Highly Desired Island Lake Estates, Backing Onto Island Lake Conservation Area & Park. Enjoy Country Living Surrounded By Nature with Trails, Hiking , Biking , Fishing and Kayaking All While Being Mins To Schools, Parks & Shopping. Home Is Surrounded By Beautiful Landscaping & Gardens. Main Floor Is Adorned With Hardwood Floors, Vaulted Ceilings And Lots Of Natural Light. Beautiful Formal Dining Rm Looks Into The Stunning Great Rm W/ Gas Fireplace. Large Kitchen Features A Huge Island, Tons Of Cupboard Space And A Walkout To The Back Porch with beautiful sunset views. Main Floor Laundry & Mudroom Is Conveniently Off The Kitchen W/ Walkout To Garage. Two Generous Sized Bedrooms + Large Main Floor Primary Bedroom overlooking the conservation meadow W/ 5Pc Ensuite Complete The Main Floor. Large Upstairs Loft Could Be An Additional Bedroom Or Office. Bright And Spacious Separate 2 Bedroom In-law Suite (1000 Sq. Ft ) on Lower Level With Living Rm, Fireplace, Eat-In Kitchen . Additional basement games and TV room (1000 Sq. Ft ) Fully fenced back yard (owned by seller) Access to Lake and Trails (no charge) directly via park/CVC behind property or through Blue Heron Cul de Sac **** EXTRAS **** New Carrier Furnace Dec 2022, New pressure reduce valve and expansion tank Nov 2022, New Kitchen Appliances Dec 2022, Ducts cleaned Dec 2022. Smart Thermostat Ecobee Dec 2022. (id:35492)
Royal LePage Rcr Realty
219 Franklin Street S
Kitchener, Ontario
Greatest chance for newcomers in the housing market and individuals looking to invest. Unique Jewel In One Of Canada's Rapidly Expanding Cities! Large and well-lit semi-detached home with a back-split layout in a sought-after location. Fantastic design, contemporary kitchen, and updated windows for ample natural light. Different entrance/ basement for additional earnings. Currently, both units are leased but they can be vacated if necessary. Best higher education institutions. The employment and business hub like Silicon Valley in Canada. Close to Communication Centers/Hospitals/Stores/Restaurants. Access to both highways and public transportation options such as buses, Go trains, and LRT. Don't Miss out the chance to own it!!! (id:35492)
Save Max Real Estate Inc.
9800 Britania Road
Milton, Ontario
!!!Attention Investors and Home Builders! A unique opportunity awaits with this well-kept 3-bedroom, 2-bathroom bungalow, offering the perfect blend of country living within city limits. Nestled on a spacious one-acre lot, this sun-filled home features large windows throughout, flooding every room with natural light. Enjoy the serene, rural feel while being just minutes away from parks and all city amenities. With no carpet in the house, this bungalow is move-in ready and full of potential. Located at the intersection of Britannia Road and Fourth Line in Milton, this property offers endless possibilities for future development or to enjoy as is. Don't miss out on this rare chance to own a piece of tranquility with all the conveniences of the city nearby! (id:35492)
Homelife/miracle Realty Ltd
263 - 65 Attmar Drive
Brampton, Ontario
Attention FIRST TIME HOME BUYER! This beautiful BRAND NEW condo stacked townhouse Features 1 Bedroom + 1 Bathroom, 1 Car Parking (Owned) and 1 Locker (Owned). Lots of builder upgrades. Carpet free, Oversized balcony with glass railings, Upgraded KITCHEN AID appliances in the entire kitchen, quartz countertop, quality designed cabinetry with full depth fridge upper cabinet, upgraded kitchen backsplash, Approx 9' Ceiling heights as per plan, Countertops, Quality designed bathroom vanity cabinets including powder room, Under mount square Basins, In Suite Laundry closet. Pets allowed with restrictions.Located at the intersection of Gore Rd/Queen St close to Hwy 427, 407, 50, 7, Minutes from Costco, Parks, Public Transit & More!! (id:35492)
Royal Canadian Realty
231 - 260 John Garland Boulevard
Toronto, Ontario
Bright & Spacious Three Bedroom Condo Townhome .... Nice Sized Three Bedrooms .... Two Bathrooms ... Hardwood Flooring ..... Finished Basement with Rec Room & Laundry & Much More . **** EXTRAS **** Includes All Elf's, Stove, Fridge, Washer & Dryer. Just steps To All Amenities, Walking Distance To Bus Stops . (id:35492)
RE/MAX Premier Inc.



