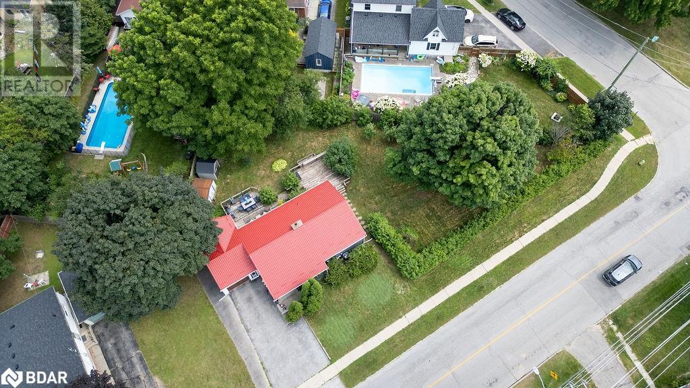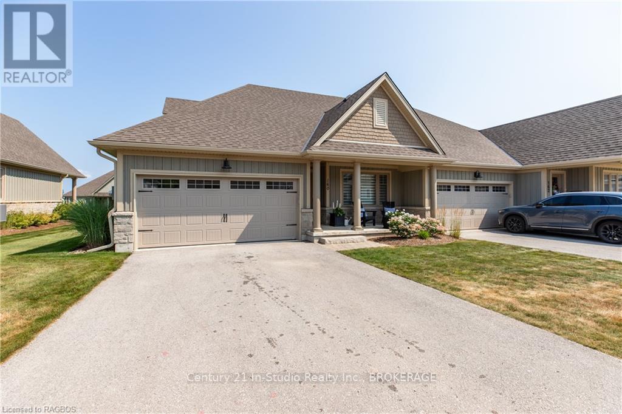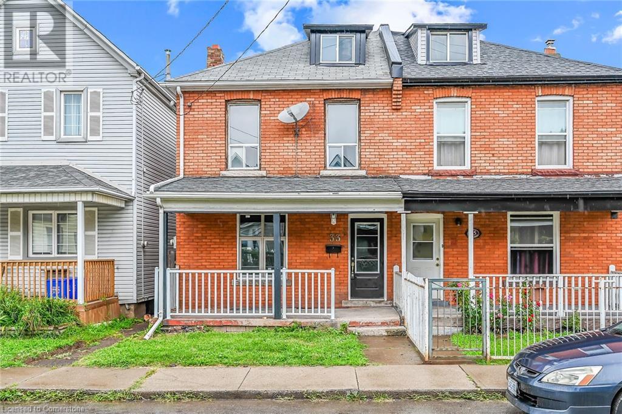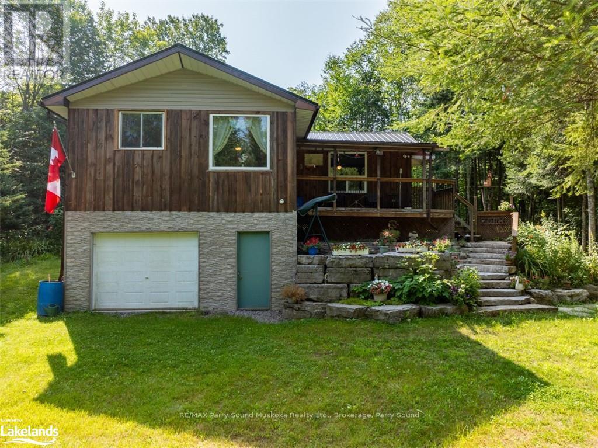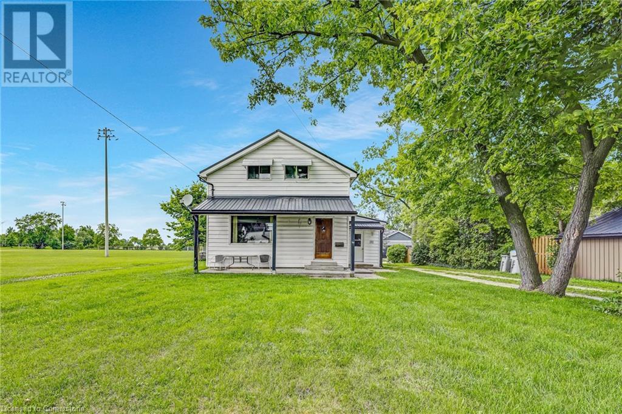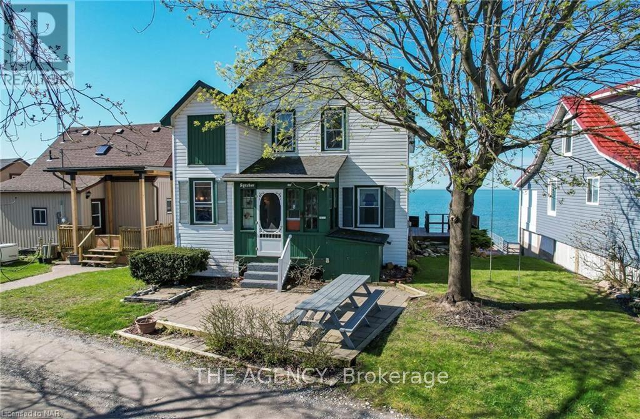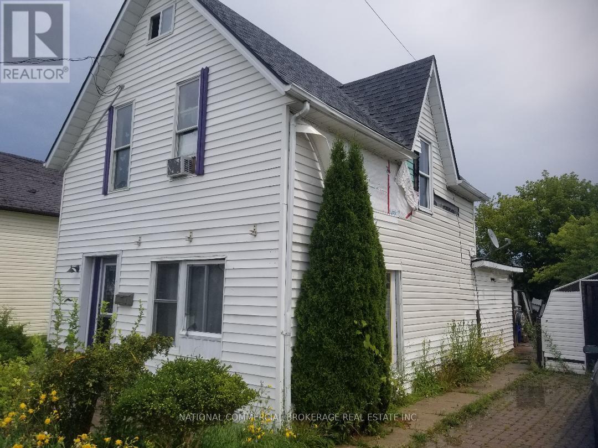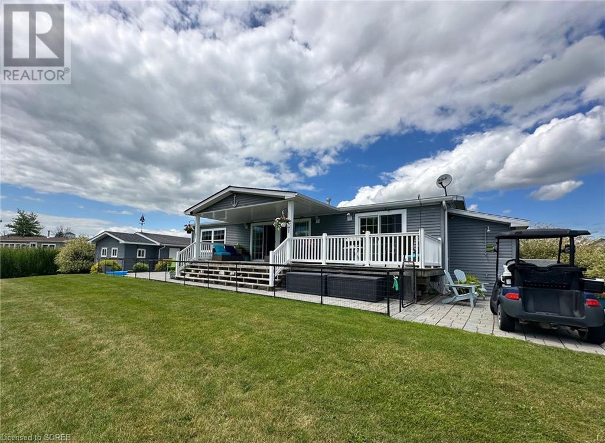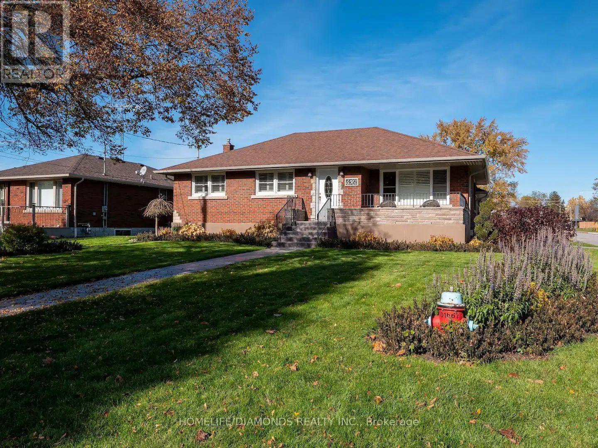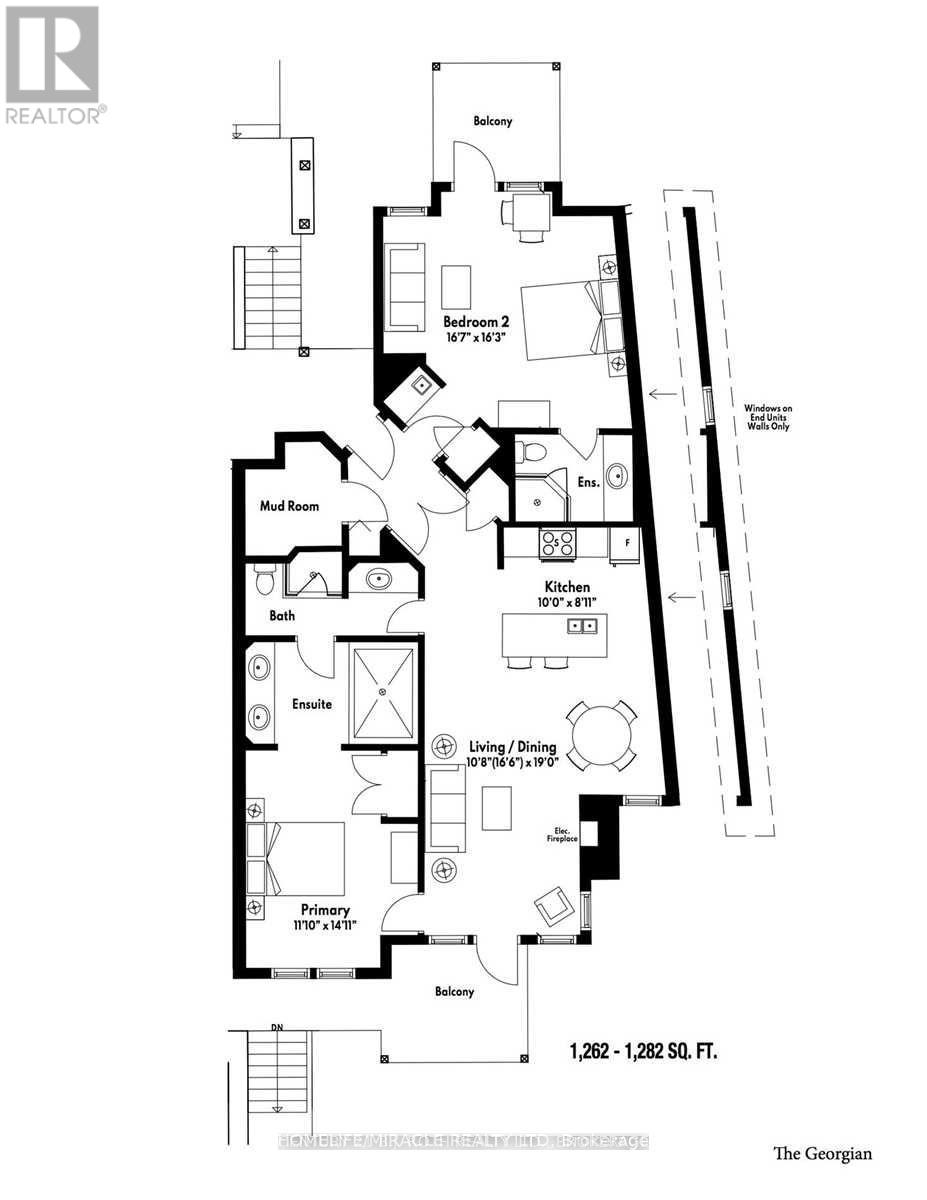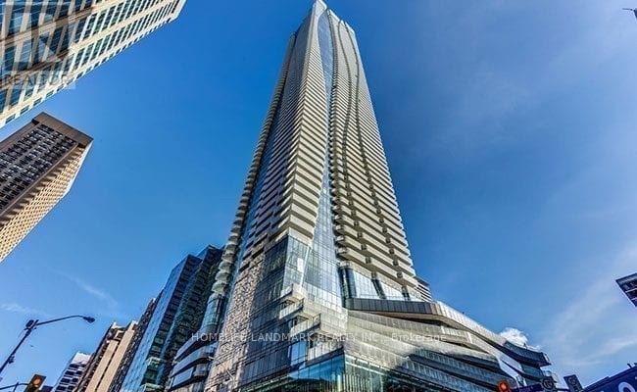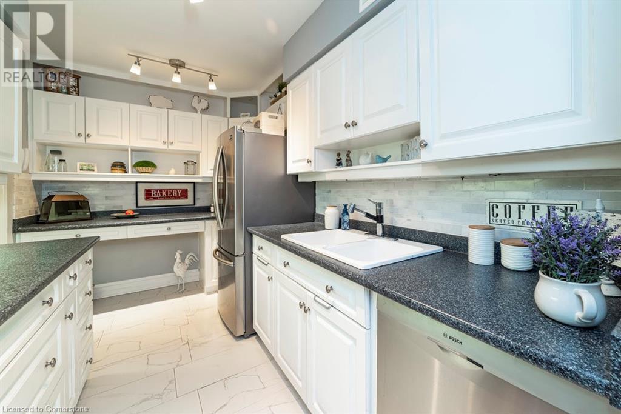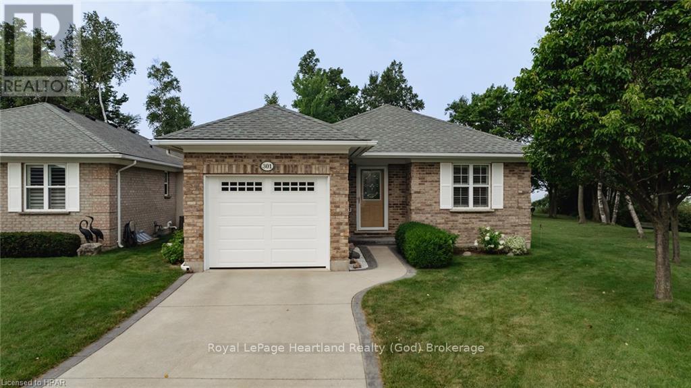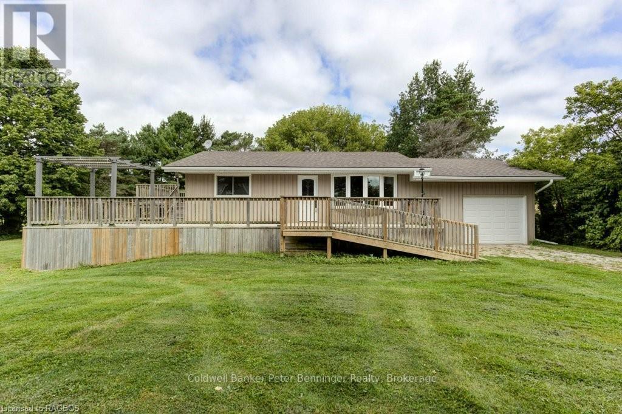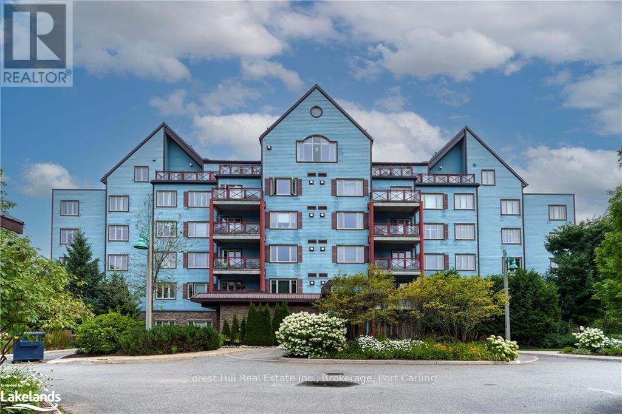507 - 328 Dupont Street
Toronto, Ontario
Rarely Does A Condo Come Along That Has So Much To Offer. Located In The Heart Of The Coveted Annex, This Unit Enjoys Sunset Views As Well As A Postcard View Of Casa Loma. Steps From The Dupont TTC As Well As Farmboy, Loblaws And The LCBO, This Location Is Perfect For Those Who Love The Annex And Its Tree-Lined Streets, Parks And Shops. Hardwood Throughout, 9' Ceilings, Floor-To-Ceiling Windows, Open Kitchens And Spa-Like Bathrooms Combine To Make This Space Feel Modern And Welcoming. Finishes Include Quartz Counters, European Cabinetry And Integrated Appliances. The Building Features A Majestic Rooftop Lounge, Exercise Room And Stylish Lobby. A Building With These Features And Views Rarely Are Seen In The Annex, This Is A Special Place To Call Home. **** EXTRAS **** Built-In European Kitchen Appliances, Washer And Dryer. (id:35492)
Psr
905 - 328 Dupont Street
Toronto, Ontario
Rarely Does A Condo Come Along That Has So Much To Offer. Located In The Heart Of The Coveted Annex, This Unit Enjoys A Stunning View From Your Private Balcony Over The Annex And Of The Skyline, Sunset Views To The West As Well As A Postcard View Of Casa Loma. Steps From The Dupont TTC As Well As Farmboy, Loblaws And The LCBO, This Location Is Perfect For Those Who Love The Annex And Its Tree-Lined Streets, Parks And Shops. Hardwood Throughout, 9' Ceilings, Floor-To-Ceiling Windows, Open Kitchens And Spa-Like Bathrooms Combine To Make This Space Feel Modern And Welcoming. Finishes Include Quartz Counters, European Cabinetry And Integrated Appliances. The Building Features A Majestic Rooftop Lounge, Exercise Room And Stylish Lobby. A Building With These Features And Views Rarely Are Seen In The Annex, This Is A Special Place To Call Home. **** EXTRAS **** Built-In European Kitchen Appliances, Washer And Dryer. (id:35492)
Psr
902 - 858 Commissioners Road E
London, Ontario
Welcome to Roseland Park condominiums! This desirable London complex is conveniently located next to Victoria Hospital and walking to distance to many other amenities. The clean and well-kept unit is perfect for first time buyers,couples, professionals or as an income property. Features include an in-suite laundry, sizeable walk-in closet or office nook, and city views from the balcony to name a few. Other highlights is the use of an exercise facility, pool and the chance to even brush up your strokes on the tennis court! Game, set and match as you have found your the perfect place to call your own! (id:35492)
Royal LePage Triland Realty
325 Innisfil Street
Barrie, Ontario
IT'S ALL IN THE ZONING! This rare opportunity should not be overlooked if you are looking to Develop currently or Land Bank. With City of Barrie's Draft 2 Rezoning Approved, Draft 3 Future Potential of this property has been Proposed for URBAN TRANSITION (UT), Allowing for a MULTI-RESIDENTIAL structure with a minimum of 2-stories and up to 12-stories. Amazing Opportunity awaits the savvy buyer! Combine this with Location Proximity to public transit, GO train, Hwy 400 access, and the vibrant Barrie Waterfront with all of it's activities. A tremendous Opportunity awaits you! (id:35492)
RE/MAX Hallmark Chay Realty Brokerage
160 Hawthorn Crescent
Georgian Bluffs, Ontario
Welcome To 160 Hawthorn Crescent! This Fabulous Bungaloft ""Barbados"" Townhome Is The One You Have Been Looking For. Located In The Cobble Beach Golf Community, This Open Concept Beauty Has Everything You Need And More! Two Covered Porches To Enjoy The View - Fabulous Entertainer's Kitchen With Two Large Peninsulas, Gas Stove And Stainless Steel Appliances - Spacious Living Room With Vaulted Ceiling And Electric Fireplace - Large Dining Room Suitable For Many Guests - Main Floor Two Piece Bath - Main Floor Laundry - Main Floor Primary Bedroom With 4 Piece Ensuite And Walk-In Closet - Loft Bedroom With Private Outdoor Deck And 4 Piece Bath - Finished Basement With A Guest Bedroom, 3 Piece Bath, Family Room And Large Storage Room For All Your Extras Plus A Double Wide Private Drive And 2 Car Garage! Let's Not Forget About Cobble Beach Amenities...Golf Course, Private Beach Club With Two Firepits And Watercraft Racks, Outdoor Pool And Hot Tub, 260 Foot Day Dock, U.S. Open Style Tennis Courts, Bocce Ball Court, Beach Volleyball Court, Fitness Facility, 14KM Of Walking Trails, 18KM Of Cross Country Ski/Snowshoe Trails, Golf Simulator, Driving Range, Restaurant, Patio & Spa! Truly This Is The Lifestyle You Have Been Waiting For! Don't Miss This One! (id:35492)
Century 21 In-Studio Realty Inc.
33 Shaw Street
Hamilton, Ontario
Updated all brick semi-detached 2.5 storey home situated in the Keith neighbourhood with plenty of amenities including schools, parks, shopping & local eat in shops, as well as the Hamilton General Hospital, all within a few minutes walk or drive. Luxury vinyl flooring throughout. Covered front porch with new railing leads to the spacious foyer. Formal living room and separate dining area. 2-piece bath on the main level. Stunning kitchen features quartz countertops, undermount sink, soft close doors and drawers, and stainless steel appliances. Garden door leads to the 8 foot x 12 foot covered rear deck and rear yard. Second floor boasts three roomy bedrooms, including a huge primary bedroom. Updated 3-piece bathroom with porcelain tile flooring and glass shower enclosure. Huge loft space on the 3rd level with exposed brick wall. 16 foot x 20 foot detached garage accessible from the alleyway. Check with the City of Hamilton re: potential laneway home for extra income. Great home for a family or hobbyist. Affordability in the heart of Hamilton! (id:35492)
RE/MAX Escarpment Realty Inc.
62 Cecil Street
St. Catharines, Ontario
Beautiful, unique 3+1 bedroom home located in desirable north-end neighbourhood with self-contained main floor in-law suite with private front entrance to living room open to kitchenette, 3 piece bath, 1 bedroom with walk-in closet. Main living quarters boast gorgeous gourmet kitchen with refaced cabinetry, updated counter top and light fixtures above island, separate laundry room. The kitchen is open to spacious great room with newer gas fireplace, built-in glass cabinets, bamboo flooring and patio doors with access to backyard. California staircase leads to second level which features amazing master bedroom with 5 piece ensuite, newer sliding doors giving access to veranda which leads to storage area above the garage. There are 2 other good-sized bedrooms, one of which also has access to the loft, and a 4 piece bath with laundry chute. Patio doors from the great room open to your own private paradise (275' deep) tiered deck with gazebo, renovated pool house great for lounging with sliding doors leading to gazebo overlooking inground pool with automatic pool vacuum. Ideal for entertaining and outdoor activities. Many updates include shingles, some light fixtures, flooring, windows (12), and doors (8), mud room, ramp at roller door in garage. (id:35492)
Royal LePage NRC Realty
21 Moonwing Road
Magnetawan, Ontario
Discover the perfect blend of seclusion and convenience with this exceptional 2.3-acre property. With road frontage on both Highway 124 and Moonwing Road, this property offers both privacy and access to nature. Enjoy the best of both worlds—a peaceful retreat and easy proximity to local amenities.\r\nJust a minute's drive from the famous Ahmic Lake restaurant and resort, and a boat launch on the pristine Ahmic Lake, part of a five-lake system known for amazing boating and fishing! The property is surrounded by mature trees, ensuring a tranquil setting, while the level grass area in front of the house is perfect for family gatherings and outdoor activities. The single-level interior features everything you need for comfortable living. Benefit from the spray-foamed built-in garage, stunning stone steps leading to the entrance, and a low-maintenance metal roof. This is your opportunity to own a delightful cottage-like property without the cottage price tag! Call today to schedule your showing!\r\nNOTE: This cottage is currently 3 seasons with a wood-stove heat source. (id:35492)
RE/MAX Parry Sound Muskoka Realty Ltd
56 Victoria Avenue E
Crediton, Ontario
Discover the perfect blend of rural tranquility and city amenities with this charming 4-bedroom, 1- bathroom detached house in South Huron. Located just 15 minutes from Grand Bend Beach and 45 minutes from London, this property offers convenient access to both relaxation and urban conveniences, including the London International Airport. Enjoy the community centre right next door, complete with a soccer field, and proximity to a baseball diamond and the Crediton Conservation Area. With three entrances to the house, there's potential for an in-law suite, duplex conversion, or an accessory suite for short-term rentals or mortgage assistance. Whether you're an investor or a first-time buyer looking to live and generate extra rental revenue, this is the perfect opportunity. Don't miss out on this incredible property! (id:35492)
Exp Realty
Exp Realty Of Canada Inc
37 North Street W
Orillia, Ontario
NORTH WARD LOCATION BESIDE A PARK. UPPER UNIT HAS 3 BEDROOMS WITH A 4 PIECE BATH, LIVING ROOM AND DINING ROOM. LARGE SUN ROOM ON THE BACK WITH WALKOUT TO A LARGE DECK AND MAN DOOR FROM THE SUN ROOM TO THE GARAGE. LOWER UNIT HAS A KITCHEN AND 1 BEDROOM WITH 4 PIECE BATH. PERFECT SET UP FOR AN INLAW SET UP OR MULTI GENERATIONAL HOME. FENCED BACK YARD. CLOSE TO DOWNTOWN AND ON A BUS ROUTE. CITY OWNED PARK BESIDE THIS HOME.\r\nCHOICE OF ELEMENTARY AND HIGH SCHOOLS NEARBY. (id:35492)
Century 21 B.j. Roth Realty Ltd.
91 King Road
Tay, Ontario
Want to get back with nature?? Well take a look at this enchanting 2 bed, 1 bath home located on a large 132' x 200' private lot with 2 custom built sheds, a chicken coup, fenced yard and your very own one-of-a-kind adorable custom built 257 sq ft self sufficient Tiny Home/Bunkie featuring 2 beds, a beautiful 3pc bath, custom built fold down table, farm house sink and so many comforts of home along with laundry hookups all overlooking the adorable pond and offers income potential. House upgrades include Cedar trim, shelving & wood accents made from trees on the property, pocket doors, pot lights, decking across front of house, newer septic, wood and tile flooring, newer windows, butcher block counter top and a metal roof. Close to the walking trails and a beach on Georgian Bay for swimming or just watching the gorgeous sunsets. Truly a must see property, call today!! (id:35492)
RE/MAX Georgian Bay Realty Ltd
936125 Airport Road N
Mulmur, Ontario
Prime Location, 2 min. N. of 89Hwy. Minutes to Mansfield Ski Hills. Park Like Setting w/ Stream running through South end. 1.2 Acres. Idyllic setting with Mature Trees & Perennial Gardens. Pack a Picnic and walk over the Bridge to a Private area for Play. Lower Level features Beautiful Cedar Deck & Pergola. Appr. 2200 Square Feet of Finished living area(Incl. Main + Basement.) A Sun filled Home with numerous possibilities. W/O Basement features Fireplace with Air tight Stove,Wet Bar, New Bathroom(with Heated Floors 2024.) Third Bedroom and cold cellar. Exterior Doors recently replaced. Updated Windows. Roofing appr. 3 years old. Reno'd Kit. w/ SS Appliances& M/f Laundry w/ Pantry. Laundry could be changed back to 3rd Bedroom, if needed. 2 Staircases. Single Garage located behind Main Garage for your Lawnmower or toys. Don't miss out on this one. Move in & ENJOY! Heat 23/24 Season incl. Yearly Services/$2,241.94. **** EXTRAS **** All Electric Light Fixtures, Fans, Fridge, Stove, Washer, Dryer, Blinds & Window Coverings. (id:35492)
Realty Executives Plus Ltd
11611 Beach Road W
Wainfleet, Ontario
AMAZING FOUR SEASON FIVE BEDROOM HOME PERFECTLY SITUATED ON THE SHORES OF BEAUTIFUL LAKE ERIE. ENJOY BREATHTAKING VIEWS AS YOU SIP YOUR MORNING COFFEE OR EVENING GLASS OF WINE, ENJOY EVENING BONFIRE ON THE BEACH AND SPLASH AWAY THE SUMMER HEAT IN THE LAKE. THE BRIGHT AND COMFORTABLE SUNROOM IS THE PERFECT SPOT TO CURL UP WITH A GOOD BOOK AND DRIFT AWAY AS YOU LISTEN TO THE WAVES AND FEEL THE LAKE BREEZE. THIS HOME IS FULL OF CHARACTER THROUGHOUT AND FULL OF HAPPY FAMILY MEMORIES OF THE PAST AND READY TO BE FILLED WITH LAUGHTER, FAMILY FUN AT THE BEACH AND ALL THE MEMORIES YOUR FAMILY WILL MAKE WITHIN IN ITS WALLS! THIS IS A TURN KEY PROPERTY TO ENJOY YEAR ROUND OR TO USE AS A SPACIOUS COTTAGE. THE INVESTOR LOOKING FOR A BEACH RENTAL WILL BE THRILLED WITH THIS SOLID PROPERTY WITH AMPLE PARKING FIVE BEDROOMS TWO BATHROOMS IN THE MAIN HOUSE WITH AN ADDITIONAL LOFT BEDROOM IN THE GARAGE - IDEAL SPACE TO TURN INTO AN ADORABLE BUNKIE FOR COMPANY OR A COOL SPACE FOR TEENAGE FLOP SPOT, SLEEPOVERS, GAMING OR EVEN A HOBBY OR ART STUDIO. SKYDIVE BURNABY IS QUICK TRIP UP THE ROAD, SEVERAL GOLF COURSES WITHIN A 5-10 MIN DRIVE, BOTH LONG BEACH CONSERVATION AREA AND ROCK POINT PROVINCIAL PARK OFFER CAMPING CLOSE BY, LOCAL DINING AT THE FAMOUS D.J'S RESTAURANT KNOWN FOR ITS FISH AND CHIPS OR GARDEN HOUZZ FOR EXCEPTIONAL MEDITERRANEAN CUISINE - PUTTERS IS JUST AROUND THE CORNER FOR FABULOUS ICE CREAM CONE. NIAGARA CENTRAL DOROTHY RUNGELING AIRPORT IS CLOSE BY IF YOU ARE A PILOT OR MAYBE TAKE SOME FLYING LESSONS THEY OFFER THERE AND BECOME ONE. ENJOY EASY ACCESS TO ALL NIAGARA REGION HAS TO OFFER FROM LAKEFRONT PLEASURES TO NIAGARA FALLS NIGHT LIFE THE CASINO OR EXPERIENCE SOME NIAGARA WINE TOURS IN QUIANT NIAGARA ON THE LAKE - ALL AN EASY DISTANCE. 35-40 MIN FROM UNITED STATES BORDER, 90 MINUTES TO TORONTO. THE POSSIBILITIES ARE SIMPLY ENDLESS HERE - WHAT ARE YOU WAITING FOR?? (id:35492)
Peak Performers Realty Inc.brokerage
1769 Bordenwood Road
Central Frontenac, Ontario
This 8-acre oasis includes a 738 sq ft cabin with 2 bedrooms, a kitchen/utility room, dining room, and living room. And it's right next to hundreds of acres of pristine Napanee Conservation land for hiking and exploring nature? The fact that it's off-grid but still has hydro access and is wired for a generator is the perfect blend of rustic charm and modern convenience so you can live comfortably without relying on the grid. Built on a solid concrete foundation, the interior charm is its tongue & groove pine interior, separate bedrooms and living space for all to enjoy. The grounds are level and surrounded by pine trees which cradle the property for privacy. And with all the outbuildings, you'd have so much room to expand and really make this your own private country oasis. Its a perfect retreat to enjoy the beauty of nature and to escape the hustle and bustle of everyday life and experience waking up to the peace and tranquility of the great outdoors. (id:35492)
Royal LePage Proalliance Realty
3117-19 - 9 Harbour Street E
Collingwood, Ontario
Delight in summertime on Georgian Bay! With fully paid fees until 2027, this is your opportunity to invest in a vacation spot in Collingwood. Located on the water with it's own private harbour, Living Waters Luxury Resort and Spa offers 700 private acres to explore with water sports, hiking, mountain biking, golf, skiing, snow-shoeing, and an on site spa. Eat at the award winning in-house Lakeside Restaurant and Grill or delight in the restaurants and nightlife scene Collingwood has to offer. This is a fractional ownership of fully furnished 2 bedroom, 2 bathroom condo that looks towards historic downtown Collingwood. Each owner is entitled to 3 assigned weeks of use annually. All taxes and maintenance fees are pre-paid on this unit until 2027! You can use it as a whole to sleep up to 8, or ""lock off"" one side to stay while you rent the other for income. Enjoy the benefit of trading your weeks with another owner, or trade with one of the many international locations around the globe. **** EXTRAS **** Enjoy your Sunday check-in for 2 prime summer weeks in 2024 of July 21st and July 28th, and a week of autumn time November 10th! Inquire today to learn more and don't miss out on summertime in Collingwood! (id:35492)
RE/MAX Hallmark Chay Realty
409 Murray Street
Chatham-Kent, Ontario
R4 Zoning. Great potential to build. Huge Lot with private driveway. (id:35492)
National Commercial Brokerage Real Estate Inc.
5 Montgomery Crescent
Chatham-Kent, Ontario
Charming Single Family House bungalow on cul-de-sac .Rear single garage. Private driveway for four cars parking. Close to Downtown.Prime location. (id:35492)
National Commercial Brokerage Real Estate Inc.
2322 Wickerson Road
London, Ontario
Stunning New home over 2400 sq feet! Situated in Wickerson Hills one of Byron's top London communities with great schools and amenities. This home has fine finishes throughout with 4 bedrooms and 3 upper bathrooms including a luxury ensuite and jack and Jill. Wide plank hardwood throughout the main level with deluxe kitchen and gas fire place. This home is perfect for family life in a top family community. (id:35492)
Nu-Vista Premiere Realty Inc.
2 Hickory Hollow
Nanticoke, Ontario
LOCATION, LOCATION, LOCATION. Live a maintenance free, waterfront lifestyle at an affordable price! Arguably the best location in the gated, Year Round Lifestyle Community of Shelter Cove. Lake Erie sunrise & sunset views from the living, primary & guest bedrooms and the partially covered 34' x 10' deck. Custom features including a modern floor to ceiling gas fireplace and a stunning new ensuite with oversize shower, double vanity and walk in closet. Lots of creative built in storage solutions and all walls are drywalled. This 2 bedroom, 2 bath plus den/office (1377 sq. ft.) includes another 416 sq. ft. of space in the heated garage/man cave with even more storage space in the attached shed for a total of 1865 sq. ft. of living/storage space. Sale also includes an 8' x20' container for longer term and seasonal storage in the gated area (approx $400 annual fee). Generous stone patio surrounds the deck and extends all the way around the home. Land lease $520, Maintenance fee $300 (grass and snow). Community amenities include 5000 sq. ft. Clubhouse, marine dockage (additional fee), inground pool, fenced dog park, nature trails, Kayak and canoe racks, social activities and more. One of the rare waterfront and one of the largest lots in the community, steps to the pool and clubhouse. 15 minutes to Port Dover and 40 minutes to Hamilton airport. Enjoy nature at your doorstep. THIS IS THE ONE YOU HAVE BEEN WAITING FOR! (id:35492)
Gold Coast Real Estate Ltd. Brokerage
1196 Rainbow Street
Ottawa, Ontario
Flooring: Vinyl, Flooring: Laminate, Location, Location, Location! A unique legal Triplex, currently being used by one family, situated on a 200'x120' corner lot in a light industrial zone ""IL2 H(14)"". The property features approximately 1,500 sq ft of recently built covered storage areas. The well-maintained units offer 10 decent rooms that could potentially be used as separate office spaces. The yard provides a 100'x120' area suitable for warehousing, manufacturing, light assembly operations, research and development facilities, offices, and certain types of retail. Enjoy easy and quick access to the 417 highway via the Montreal Road exit, with local transit within walking distance. Conveniently located at the corner of Canotek Road and Rainbow Street, this property is very close to a variety of amenities and businesses. (id:35492)
RE/MAX Hallmark Realty Group
33 Crispin Court
Ottawa, Ontario
Flooring: Tile, Flooring: Hardwood, Welcome to this rarely available 3 bedroom end unit with 1.5 bathrooms and private back yard! Main level entrance offers a bright foyer with a closet and powder room. Open concept main level offering a spacious bright kitchen with working island breakfast bar, good counter space, wine rack, and great storage...make cooking at home and entertaining easy! Spacious dining area directly off the kitchen, wood burning fireplace, living room with large patio doors allowing direct access to fenced private back yard. Lower level offers a large size master bedroom with great closet spaces, 2 considerable sized bedrooms, and 1 full bathroom. 2 parking spaces included!! Close to transit, walking and bike paths and steps to the Ottawa River. Only minutes to downtown Ottawa! This sizeable 2 level home offers all the comforts while offering the bonus of low maintenance living! Square footage estimated based on measured room dimensions, Buyer to verify. (id:35492)
First Choice Realty Ontario Ltd.
102 Putman Avenue
Ottawa, Ontario
This was built originally as a duplex building. It is now totally gutted and cleaned by professionals. All the drawings and plans are in place, ready to go for a building permit. It is zoned R4UD with 8 apartments. Architectural drawings are available. Survey done recently. It is sold as is where is without any warranties. Main level consisted of 2 bedrooms and a den and upper level had 2 bedrooms. The basement had laundry for the main level occupant and another large bedroom. It can be easily converted to a 4 unit apartment with the current structure and foundation or tear down and build a brand new 8 unit building., Flooring: Hardwood (id:35492)
Tru Realty
102 Putman Avenue
Ottawa, Ontario
This was built originally as a duplex building. It is now totally gutted and cleaned by professionals. All the drawings and plans are in place, ready to go for a building permit. It is zoned R4UD with 8 apartments. Architectural drawings are available. Survey done recently. It is sold as is where is without any warranties. Main level consisted of 2 bedrooms and a den and upper level had 2 bedrooms. The basement had laundry for the main level occupant and another large bedroom. It can be easily converted to a 4 unit apartment with the current structure and foundation or tear down and build a brand new 8 unit building., Flooring: Hardwood, Flooring: Laminate (id:35492)
Tru Realty
37 Newbridge Avenue
Richmond Hill, Ontario
Upgraded home in the desirable neighborhood. 47' Lot Frontage, Great Floor Plan, 4+1 bedrooms, 5 Bathrooms, 2 Kitchens, Professionally Finished Basement with self-contained in-law suite, Separate entrance through the garage. Gorgeous & Luxurious Upgrades, Custom-Built Gourmet Eat-In New Kitchen with Granite backsplash, Granite Counter Tops and Stainless Steel Appliances, Amazing Built-in Full size Fridge/Freezer Combo, 5-Inch Wide Oak Plank Hardwood Floors Throughout, Interlock patio, gas fireplace in the family room. **** EXTRAS **** Hardwood Throughout, Wrought Iron Pickets (id:35492)
Right At Home Realty
3206 - 4065 Brickstone Mews
Mississauga, Ontario
Experience urban living in this bright and spacious 2-bedroom + den, 2-bath corner condo at Parkside Village in Mississauga. hardwood floors, granite countertops, stainless steel appliances, and floor-to-ceiling windows. The den includes a custom-built organizer, perfect for a home office or extra storage. Enjoy a modern kitchen, ensuite laundry, 1 parking spot, and 1 locker. Located in a prime area, steps away from Square One Shopping Centre, Sheridan College, Celebration Square, and a variety of dining and entertainment options. Public transit, the YMCA, and Central Library are also nearby, with easy access to highways 403, 401, and QEW. With luxurious amenities and a vibrant neighborhood, perfect for those seeking comfort and style in the heart of the city. Visual Staging. **** EXTRAS **** Stainless steel fridge, stainless steel stove, stainless steel b/i microwave, stainless steel Dishwasher, stacked washer/dryer, all elfs, all blinds, 1 parking & 1 locker. (id:35492)
Master's Trust Realty Inc.
6361 Margaret Street
Niagara Falls, Ontario
Welcome to your dream home in Niagara Falls! This beautiful detached bungalow features three spacious bedrooms and a stylish bathroom on the main level. The modern kitchen is perfect for preparing delicious meals, and the cozy living room offers an ideal space for relaxing or entertaining. The bright, winterized sunroom is a perfect spot for morning coffee or unwinding with a book. Downstairs, the basement provides additional living space with a family room complete with a fireplace, a second bathroom, and a convenient laundry area. Car enthusiasts will appreciate the immaculate garage, equipped with built-in mechanic cabinets. The front porch and walkway have been updated with stamped concrete, which beautifully accents the gorgeous gardens surrounding the home. Located in a picturesque part of Niagara Falls, this home offers easy access to schools, shopping, parks, and local attractions. Don't miss out on this charming bungalow! (id:35492)
Homelife/diamonds Realty Inc.
2022/23 - 90 Highland Drive
Oro-Medonte, Ontario
Enjoy personally or do short term rentals throughout the year. Experience four season enjoyment with this serene forest townhouse just 15 minutes north of Barrie Fully renovated in 2023, This two-bedroom retreat consists of separate units: one with a bedroom, balcony, living room, and kitchen, and the other a spacious studio with a kitchenette and balcony. Both can be rented separately. Enjoy the refreshing swimming pool and nearby golf course With its tranquil ambiance, fresh air, and beautiful location, this is the perfect spot for a relaxing getaway. It also offers great potential for a rewarding Airbnb experience. Plus, you'll find golf clubs, restaurants, and plenty of recreational activities, including skiing in winter and fishing at the lake just 15 minutes away. Everything is included: all appliances, all furniture and a fully stocked kitchen (SHORT TERM RENTALS ALLOWED) (id:35492)
Homelife/miracle Realty Ltd
228 - 7 Bellcastle Gate
Whitchurch-Stouffville, Ontario
Well maintained corner unit with ample natural light. 2 parking spots and 2 lockers. **** EXTRAS **** S/s Fridge, stove, microwave range hood, dishwasher, stacked washer/dryer, Cac. all elf & window coverings. (id:35492)
Homelife Broadway Realty Inc.
3447 11th Line
Bradford West Gwillimbury, Ontario
Custom Built Home With 18,000 Sqft Large Workshop On 26.27 Acre Future Potential Development Land In Bradford West Gwillimbury. A Unique Country Property For Nature Lovers Providing A Picturesque Surrounded. Enjoy The Tranquil Country Scenery While Relaxing On Your Front Porch Or Rear Veranda. Very Private Yet Close To All Amenities. 6000 Sqft Home Provides 4 Bedroom, Large Family Room, Living Dinning, Huge Kitchen With Scenic Breakfast Area And Two Big Lofts For Further Expansion To Accommodate A Joint Family Living. Spacious Walk-Out Finished Basement Including 3 Bedroom, Music Room, A Large Rec Room, Kitchen And Dinning Area. Separate Well & Septic Systems For House And Shop. Land Is Leased To A Farmer. Shop Leased To End User For Excellent Income. Radio Antenna Provides Additional Income. This Property Is Adjacent To Joe Magani Park, Close To All The Amenities And New Proposed Bradford By-Pass (A Highway Link Between Hwy 400 And 404). (id:35492)
Century 21 Heritage Group Ltd.
#1008 - 1 Bloor Street E
Toronto, Ontario
""ONE BLOOR"" THE BEST RESIDENTIAL ADDRESS LOCATED AT YONGE/BLOOR. ENGINEERED HARDWOOD FLOORING T-OUT. OPEN CONCEPT LAYOUT. 724 SQ FT LUXURIOUS 1+1 W/2BATHRM W/LARGE BALCONY. FIRST CLASS FACILITIES WITH SPA FACILITIES WITH HOT/COLD LUNGE POOLS. ROOF-TOP DECK, BBQS, 24 HRS CONCIERGE, GYM AND MORE. DIRECT ACCESS TO 2 SUBWAY LINES. STEPS TO FINEST SHOPS AND RESTAURANTS. WALK SCORE 100! (id:35492)
Homelife Landmark Realty Inc.
259 Dufferin Street
Fort Erie, Ontario
Discover the charm and convenience of this stunning two-story home located at 259 Dufferin Street in the heart of Fort Erie. This property boasts a harmonious blend of modern upgrades and classic features, making it the perfect place for your next chapter.\r\n\r\nStep inside to find a spacious layout with three well-appointed bedrooms, offering ample space for rest and relaxation. The formal dining room is perfect for hosting dinner parties and family gatherings, while the brand-new kitchen is equipped with the latest appliances and stylish finishes, including quartz countertops and loads of cupboard space, making meal preparation a joy.\r\n\r\nThis home features one and a half bathrooms, ensuring convenience and comfort for all family members and guests. The new air conditioning system, installed in 2024, guarantees a cool and comfortable environment during the warmer months.\r\n\r\nThe enclosed front porch provides a welcoming entryway and a cozy spot to enjoy your morning coffee or unwind in the evenings. The full basement offers plenty of storage space and potential for a variety of uses.\r\n\r\nOutside, you'll find a large yard with ample room for a garage, providing extra storage and parking options. The above-ground pool (15X30 oval), complete with a new liner, is perfect for summer fun and relaxation. The Generac system ensures you are always prepared for any power outages, offering peace of mind year-round.\r\n\r\nSituated close to downtown Fort Erie, this home offers the convenience of city living with the tranquility of a residential neighborhood. Enjoy walking distance access to the beautiful Niagara River, where you can take leisurely strolls and enjoy scenic views. (id:35492)
RE/MAX Niagara Realty Ltd
1966 Main Street W Unit# 406
Hamilton, Ontario
Updated and spacious condo features 3 Bedrooms plus an Office. Approx 1,100 square feet with lots of natural light. Hardwood floors in living, dining, hallway and primary bedroom. Sizeable white kitchen thoughtfully designed with ample cupboard and counter space plus breakfast/coffee bar - includes Stainless Steel appliances. Modern interior doors. 1.5 Baths updated with beautiful vanities (4pc with glass doors & 2pc ensuite). Large primary bedroom boasts an ensuite bath and walk in closet. Upgraded lighting. All 3 bedrooms feature remote operated lights/ceiling fans. Tons of closet space! Tall windows allow the light to spill in. Large Balcony overlooking green space with west exposure. Underground Parking & Storage Locker. Forest Glen Complex in desirable neighbourhood of west Hamilton at the base of the escarpment on the border of Ancaster & Dundas. As is common in buildings constructed on sloped ground the main entrance aligns with a higher floor. In this case, since the lobby and entrance are on the 3rd floor as a result, this unit, while officially on the 4th floor, is only one floor above the ground level. Just move in and enjoy a turn key lifestyle at a well-maintained community - fees include water and superb amenities: party room, hobby room, games room, picnic area, newly updated indoor pool, sauna & new exercise room now open! Ample visitor parking. Dog friendly & backing on to expansive Conservation area with access to many trails! Fabulous location - Minutes to 403, Meadowlands in Ancaster, downtown, McMaster, public transit, shopping & more. Quick closing available! RSA (id:35492)
RE/MAX Real Estate Centre Inc.
301 Bethune Crescent
Goderich, Ontario
**Stunning Lake Huron Retreat in South Cove Subdivision, Goderich, Ontario**Discover a rare gem nestled in the highly sought-after South Cove subdivision of beautiful Goderich, Ontario. This spacious bungalow boasts breathtaking views of Lake Huron, ensuring that you can enjoy the serene beauty of the water year-round. With 2+1 bedrooms and 3 full bathrooms, this property offers ample living space and extra room for guests. The main floor welcomes you with an open layout that enhances natural light and maximizes stunning lake views. The primary bedroom, along with the sunroom, offers a perfect setting to soak in the picturesque scenery, creating a tranquil retreat right at home. The lower level additional living space, ideal for entertainment or relaxation. Situated adjacent to a scenic path leading directly to the beach, this home is perfect for beach lovers and outdoor enthusiasts alike. Imagine leisurely strolls along the shore or enjoying summer afternoons with family and friends by the water. An added bonus of this community is the low-maintenance lifestyle it offers. For just $141.25 a month, residents enjoy comprehensive lawn maintenance, snow removal, and access to the communitys recreation center. This means you can unpack your bags and start living without the hassle of upkeep. Experience the best of Goderich living with this exquisite property that combines comfort, convenience, and captivating views. Don't miss out on this opportunity to make it yours! Floor plan uploaded, total square footage 2500 (id:35492)
Royal LePage Heartland Realty
782 Concession 4
Arran-Elderslie, Ontario
More photo's and floorplans coming soon! This property is for us rural-loving people who enjoy privacy but can still want practical access via a maintained road. Closer than you think to Port Elgin, Tara, Bruce Power and various locations, this lovely property fits the bill with a central location, yet vast pastures and nature for our neighbours. Birds galore! Third bedroom in the basement is very possible for this 2 bedroom 1.5 bathroom home with another advantage of having a separate basement entrance for an in-law suite or simple ease of access. New drilled well in 2014!! Main floor is easily accessed with a large deck (2015) and ramp (which can be removed), sweeping you in to the two bedroom, one bathroom main floor. Open concept principal rooms and a special stained glass piece of art originating from West Virginia really add to the appeal. Feature light makes the glass artwork glow and is one of a kind. Seller will remove if Buyer wishes but why would you want to? Windows done in 2014, shingles in 2018, 2022 propane f/a furnace with a/c and sump pump system, 2023 garage roof and upgraded sump drainage system (Nickason) to back yard. Super detached garage / shop for hobbies and toys! Zoned Agricultural you can run some chickens, have a garden and bloom where you are planted. Have a personal look with your favourite REALTOR® and consider your quality of life where the birds sing! (id:35492)
Coldwell Banker Peter Benninger Realty
307 - 130 Steamship Bay Road
Gravenhurst, Ontario
Elegant rarely offered 3 bedroom corner unit plus 2 covered parking spaces with locker rooms in the prestigious ""Greavette"" condominium building. This immaculate Condo offers the ultimate care free Lifestyle, bright open spacious principal rooms, chef's kitchen with high end custom cabinetry, fabulous center island designed for entertaining, gorgeous walnut floors, centered cozy gas fireplace for those chilly evenings, media/family room leads to your covered terrace offering views of Lake Muskoka and the Heritage Steamships. Large master bedroom with spa like ensuite bath and large walk-in closet. The Greavette is located in the heart of all the Muskoka wharf action, walking distance to shops, restaurants, festivals in the park.\r\nExcellent property management, wonderful landscaped grounds and gardens. A rare opportunity! (id:35492)
Forest Hill Real Estate Inc.
9 Hope Drive
Northern Bruce Peninsula, Ontario
Imagine walking out on a sunny morning to your waterside dock, to enjoy the sounds of nature, hearing the birds chirping, seeing the water glistening from the lake. Here in this pristine setting on Shouldice Lake, this could be yours! Beautiful well constructed Confederate Log home, features three bedrooms and two bathrooms. Primary bedroom is large in size, with a Juliette balcony, and an area large enough for small office or study area. The four piece bathroom has a soaker tub, and a separate shower; laundry closet is in one of the bedrooms. Attractive open concept living/dining/kitchen with center island and with walkout to deck. There is a woodstove in the living room that comfortably heats the home. There is also additional electric heat. A two piece powder room is on the main floor. Lovely lakeside deck that is large enough to enjoy breakfast, lunch and or dinner on. There is so much more! For those extra family guests that are staying overnight, there are two additional insulated Bunkies that could easily accommodate the in-laws and cousins! For the kids, there is the games room, the playhouse and if you want to enjoy being outside by the lake, there is the screened-in gazebo. Have a swim, then off to the hot tub (included) to relax and revitalize. The property also has a garage so that you can park your vehicle in or use for additional storage space or both! Grounds are nicely landscaped, with an area for a small vegetable garden, and an enclosed area for the pets. This property has been well cared for, shows extremely well and it could be yours! It is a prime waterfront property on Shouldice Lake. Well treed and private. Please do not enter the property without an appointment as it is the Sellers's home. Taxes:$3839.57. Lot size is 126.3 feet wide by 272.6 feet deep. (id:35492)
RE/MAX Grey Bruce Realty Inc.
81 All Star Resort Lane
Greater Madawaska, Ontario
190 acres on the MADAWASKA RIVER! With a new 1400 square foot bungalow, move right into this custom built family home. With large acreage trails that access over 1500 feet of Madawaska River frontage and a beautiful lookout point where much of the Valley can be viewed and endless sunsets can be enjoyed. Located close to the village of Madawaska and about 25 minutes from Barrys Bay, where all the amenities including hospital, grocery and services can be accessed. This property is completely private and even has it's own airstrip. Come take a look and see what the true meaning of country living in the Madawaska Valley is all about. From the property, you can enjoy miles of boating and canoeing right into Bark Lake or meander the other direction on the Madawaska for miles and enjoy sandy beaches and excellent fishing. This property truly has it all. **** EXTRAS **** As per seller direction, please allow 24 hour irrevocable for all offers. (id:35492)
Ball Real Estate Inc.
406 - 1966 Main Street W
Hamilton, Ontario
Updated and spacious condo features 3 Bedrooms plus an Office. Approx 1,100 square feet with lots of natural light. Hardwood floors in living, dining, hallway and primary bedroom. Sizeable white kitchen thoughtfully designed with ample cupboard and counter space plus breakfast/coffee bar - includes Stainless Steel appliances. Modern interior doors. 1.5 Baths updated with beautiful vanities (4pc with glass doors & 2pc ensuite). Large primary bedroom boasts an ensuite bath and walk in closet. Upgraded lighting. All 3 bedrooms feature remote operated lights/ceiling fans. Tons of closet space! Tall windows allow the light to spill in. Large Balcony overlooking green space with west exposure. Underground Parking & Storage Locker. Forest Glen Complex in desirable neighbourhood of west Hamilton at the base of the escarpment on the border of Ancaster & Dundas. As is common in buildings constructed on sloped ground the main entrance aligns with a higher floor. In this case, since the lobby and entrance are on the 3rd floor as a result, this unit, while officially on the 4th floor, is only one floor above the ground level Just move in and enjoy a turn key lifestyle at a well-maintained community - fees include water and superb amenities: party room, hobby room, games room, picnic area, newly updated indoor pool, saunas and new exercise room now open! Ample visitor parking. Dog friendly & backing on to expansive Conservation area with access to many trails! Fabulous location - Minutes to 403, Meadowlands in Ancaster, downtown, McMaster, public transit, shopping & more. RSA (id:35492)
RE/MAX Real Estate Centre Inc.
1401 - 735 Don Mills Road
Toronto, Ontario
Beautifully updated one-bedroom condo in the sought-after neighbourhood and location. This unit offers a spacious, bright layout with stunning north-facing views overlooking lush greenery. Accessibly located near the Don Valley Parkway (DVP), TTC, Ontario Science Centre (closed), Costco on Overlea Blvd, parks, schools, restaurants, and shops. The new LRT station at Don Mills and Eglinton is almost completed and coming soon, enhancing connectivity. Residents can enjoy the gym, party room & indoor pool. Maintenance fees include all utilities. The maintenance fees also include high-speed internet and Basic TV programming, valid through 2029. Don't miss the chance to live in this vibrant and convenient location. (id:35492)
Homelife/cimerman Real Estate Limited
219 Dunview Avenue
Toronto, Ontario
WOW! RARE FOUND ""62.5 x 135"" ft - Amazing Flat Lot in the heart of prime Willowdale East. A Distinguished And Highly Sought-After Neighbourhood! This 5-Level Executive Home offers over 4100 Square Feet Of Total Living Space. Its Special Layout Meets All You Needs! Grand high ceiling foyer with skylight. 4+4 Bedrooms, 5 Baths, Huge Main Floor office with sitting area and walkout to sunroom and deck. Recently finished self-contained basement apartment with Separate Entrance, Modern Kitchen, 4 Bedrooms & 2 Baths PLUS a hobby room which can be your 9th bedroom or 2nd office. GREAT INCOME POTENTIAL. Top Ranking School within Finch PS and Earl Haig SS Boundary. Wonderful wonderful investment opportunity! Live In, Renovate or Rebuild your dream home. **** EXTRAS **** Including All Existing Window Coverings & Electric Light Fixtures. 2 Auto Garage Dr openers & Remotes. 200 Amp Electric Service. (id:35492)
Royal LePage Terrequity Realty
1092 1096 Ridge Lane
North Frontenac, Ontario
A rare opportunity on Malcolm Lake is available with 370 feet of pristine waterfront and breathtaking sunset views. The 939 sqft, 4-season cottage, includes 3-bedrooms, main floor laundry, 1 bathroom, kitchen, loft and spacious living room with wood stove, and dining area with walk-out to the lakeside decks. The ambiance is the true cottage experience, to entertain family & friends, spacious outdoor areas complete with a heated 192 sqft sleeping bunkie, a 20x24 garage with hydro, and an abundance of outbuildings to store all your toys. The waterfront landscape is the stuff of dreams - the terraced decks and docks draw you to the water to explore the lake, swim, fish and just enjoy lakeside living, topped off with fire pit setting to enjoy breathtaking sunset views and cozy campfire gatherings. The fact that the 2 separately deeded lots offer future development potential is the icing on the cake. This lakefront paradise is a rare find! **** EXTRAS **** 2 Lots being sold together, 1 has garage on it, the other the cottage. (id:35492)
Royal LePage Proalliance Realty
104 Front Street
Ignace, Ontario
Beautiful log home looking for new owners. Pine finishing throughout including kitchen cabinets, cathedral ceiling with hand painted windows. Loft bedroom has patio doors to the balcony. Front and back yard decks to enjoy the beautiful yard. (id:35492)
Latitude 50 Realty Inc.
879 Smith Road
Hamilton, Ontario
Location, Location Attention Investors, Developers, zoned industrial this 10 acre property is perfect. Flat land, this property has a 5 bedroom home on the property currently w/2900 sqft. **** EXTRAS **** Zoned light airport industrial, uses are endless (id:35492)
Royal LePage Your Community Realty
1 - 175 Ingersoll Street
Ingersoll, Ontario
This luxury former model townhome has has 3 bedrooms and 4 full bathrooms. A den/office sits behind double French doors right inside the front door - perfect for working from home. The open kitchen overlooks the living room with vaulted ceiling and gas fireplace. Patio doors lead to a lovely patio overlooking the colourful rain gardens. The main floor primary suite is complete with a walk in closet and double sized walk in shower. Laundry and a full bathroom complete the main floor. Upstairs you will find a bedroom and a cheater ensuite. The upstairs loft, overlooking the living room, would make another perfect home office or a place to kick back and enjoy a movie. More space in the lower level - a bedroom with a walk in closet and another cheater ensuite. Rounding out this zone is another family room. Large windows make the space bright. This end unit condo sits in a perfect location with quick access to the Hwy. (id:35492)
Century 21 Heritage House Ltd Brokerage
3838 Kenyon Dam Road
North Glengarry, Ontario
Don't miss this rare opportunity to own a versatile stunning 4.49-acre property, situated just minutes from Alexandria's vibrant core, strategically located both an hour away either from Ottawa or Montreal, catering to both residential and entrepreneurial ambitions. Included on the property is a fully-equipped commercial pizzeria newly built in 2022 with SP10 energy efficiency standards. The facility features a commercial kitchen with a wood-fired oven, a seating area, and a bathroom. This turnkey business opportunity is ready to generate immediate revenue and is perfect for those looking to enter or expand in the food industry. Whether you're envisioning a successful bakery, gourmet pizzeria, a serene retreat, or other business opportunities such as catering, sugar shack, wedding or event planning, this property truly offers endless possibilities to match your entrepreneurial spirit. The home offers a generously-sized kitchen, a welcoming open-plan dining and living area complete with a cozy wood stove, two comfortable bedrooms, and the perfect summertime escape with an above-ground pool. The property benefits from recent improvements, including a new propane furnace installed in 2023 and a roof reshingled within the last eight years, ensuring the home is well-maintained and move-in ready. The beautifully landscaped grounds boast lush perennial gardens, a private tranquil pond, majestic mature trees, and even a putting area for avid golfers, creating a tranquil oasis for relaxation and recreation. Make Your Move! This property is a canvas for your dreams, ready to be painted with your personal and professional success. Seize this unique opportunity to live and thrive in a truly remarkable setting. Contact us today to schedule a viewing and explore the potential this property holds for your investment portfolio. MLS Sold under both X9519859 & X9519709 (id:35492)
RE/MAX Hallmark Realty Group
342457 Concession 14 Road
Georgian Bluffs, Ontario
Welcome to your dream log home retreat, nestled on over an acre of lush, beautifully landscaped property! This enchanting log home, with its rustic charm and modern amenities, is the perfect blend of cozy and spacious, offering you a serene escape from the hustle and bustle of everyday life. Step inside to be greeted by the warm, inviting glow of exposed log interiors, making every corner of this 4-bedroom, 3-bathroom home feel like a cozy cabin getaway. Use this home as a full family home - OR - use the lower level as a great in law suite or potential short term rental - with it's full kitchen, bath, bedroom and living space - and separate entrance! The main floor living space boasts a perfect blend of rustic charm and contemporary comforts, ideal for relaxing evenings by the stone fireplace or hosting friends and family. Imagine sipping your morning coffee on the covered front patio, surrounded by the tranquil sounds of nature, or enjoying a lazy afternoon on the back patio, taking in the views of Francis Lake. With quick access to Francis Lake, you can enjoy a refreshing swim, boating, or kayaking adventures whenever you please. Need space for your hobbies or a place to tinker? The detached 2-car garage/shop is the perfect solution! So many features: Hygrade metal roof, Deeded water access, new garage doors, windows, doors & eaves on home & garage in the last 4yrs, 28x32 heated garage, also Moovair heat pump, water pressure tank and water softener all new in 2024. Plus! the home is wired for a generator. Your new log home is not just a house; it’s a lifestyle. Picture yourself enjoying evenings under the stars, surrounded by the beauty of your own private, wooded sanctuary. With plenty of room to roam, garden, and play, this property is a haven for nature lovers and outdoor enthusiasts alike. Embrace the tranquility, charm, and endless possibilities that await you at this perfect lakeside retreat. Welcome home! (id:35492)
Royal LePage Rcr Realty
18 Connaught Avenue
London, Ontario
This cottage style bungalow is perfect for first time home buyers or empty nesters. This 2 bedroom house boosts an updated kitchen (2017), large bedrooms, finished basement with bathroom potential. Appliances include 5 burner gas stove and oven, vented builtin microwave, s/s dishwasher, fridge, bar fridge, washer (2019) and dryer. Furnace (2016), roof (2015), new floors in basement and original hardwood floors in bedrooms. Side entrance would allow for private entrance to an inlaw suite. Large window let in lots of light and great views of large back yard. Must see. Book appointment today this wont last long!!! **** EXTRAS **** Bar fridge, built-in bunk beds (id:35492)
Oliver & Associates Sarah Oliver Real Estate Brokerage
2107 - 150 Charlton Avenue E
Hamilton, Ontario
Rare And Incredibly Affordable Opportunity In Desirable Corktown. Short Stroll To Amazing Restaurants, Shops, Parks, Bus Stops, Trails, GO Station, Hospital, And Trendy James St. Floor To Ceiling Windows For Lots Of Natural Light & Stunning Escarpment Views From Your Balcony. Enjoy The Indoor Pool, Well Equipped Gym, Soothing Sauna, Squash Court, Billiards Room, Party/Media Room, & An Outdoor Seasonal Patio. Condo Fee Covers Heat, Hydro, Water, Building Insurance, And Common Elements For A Carefree Lifestyle, And Optional Parking May Be Available For $110.00. A Month Act Now & Don't Miss Out! **** EXTRAS **** Fridge, Stove, Microwave & All Electrical Light Fixtures. (id:35492)
Century 21 Parkland Ltd.




