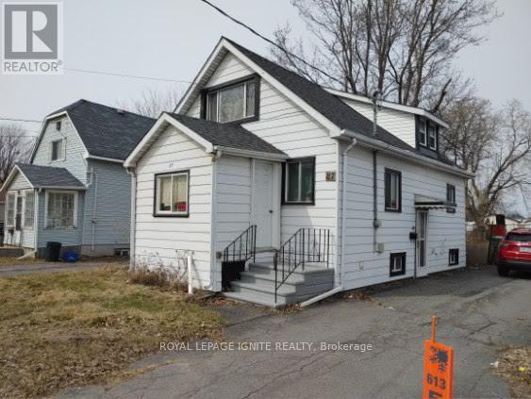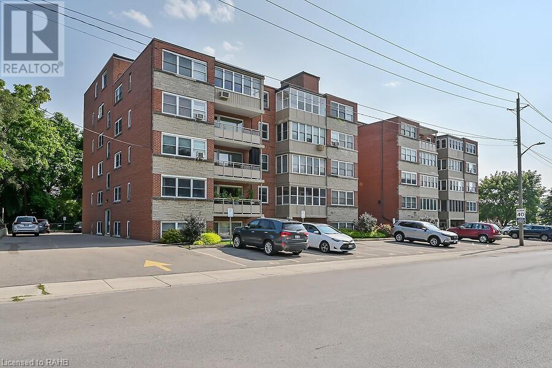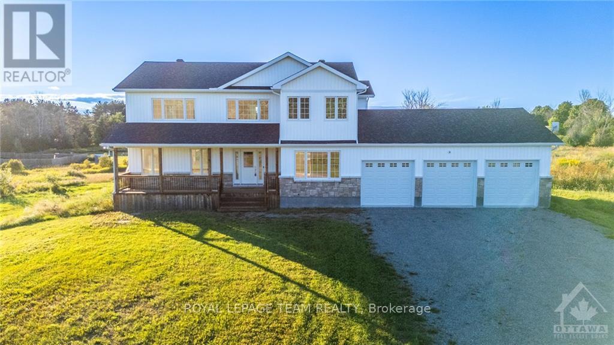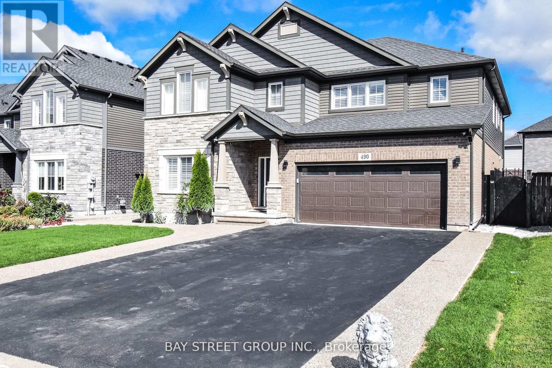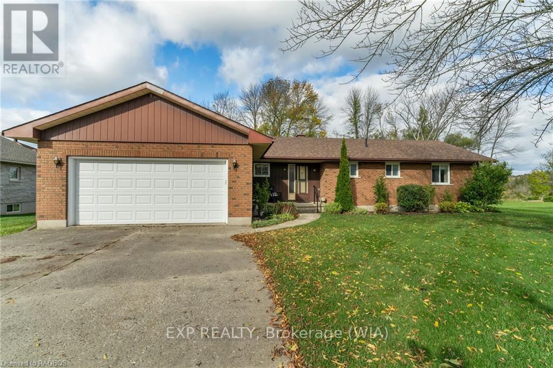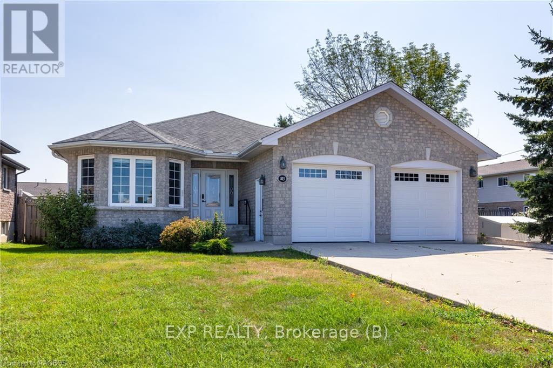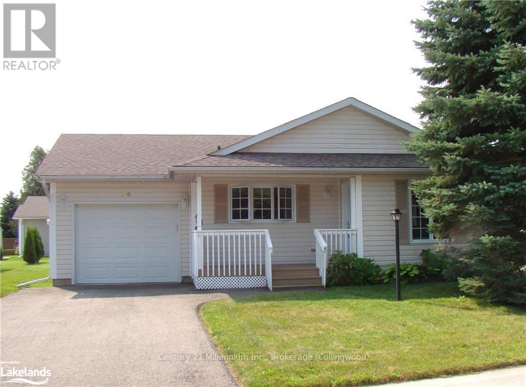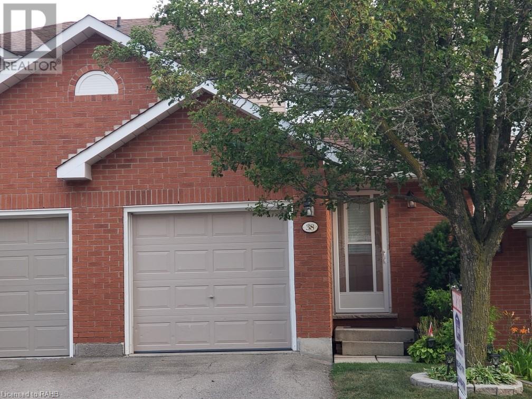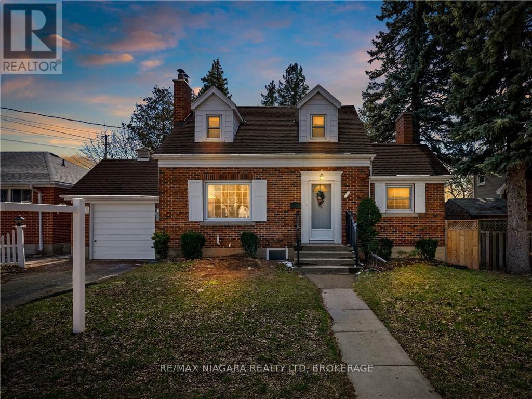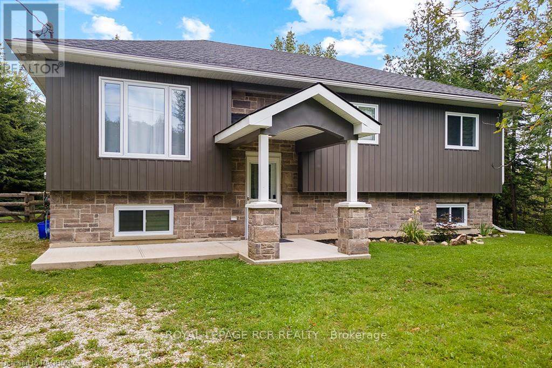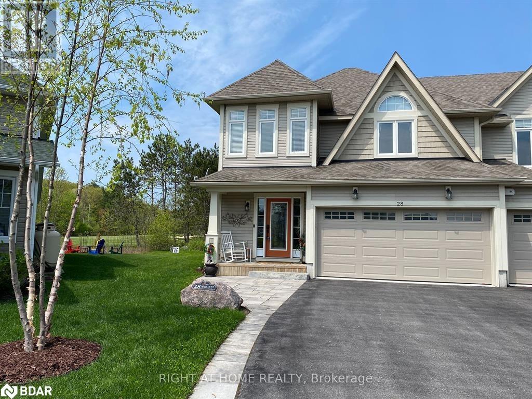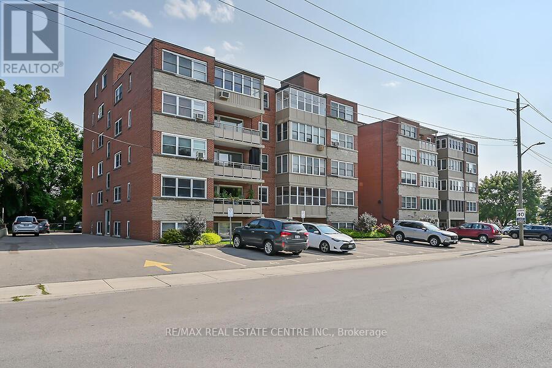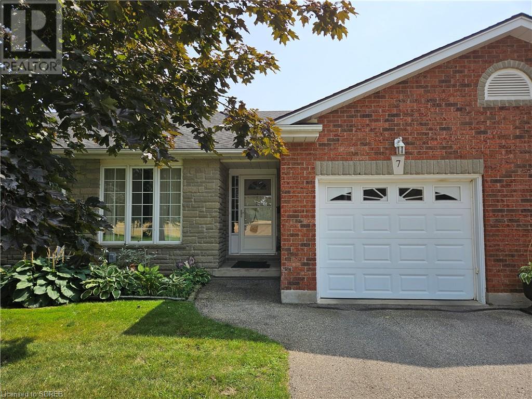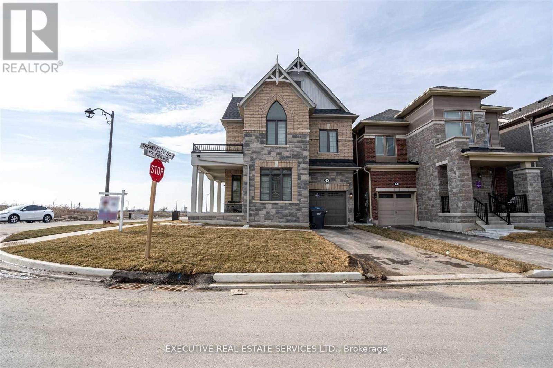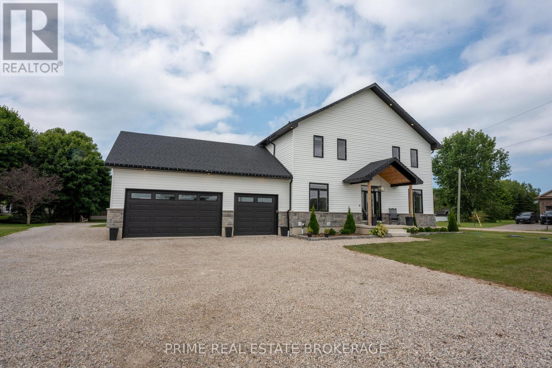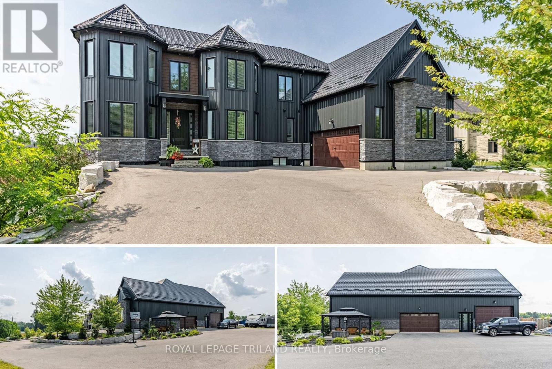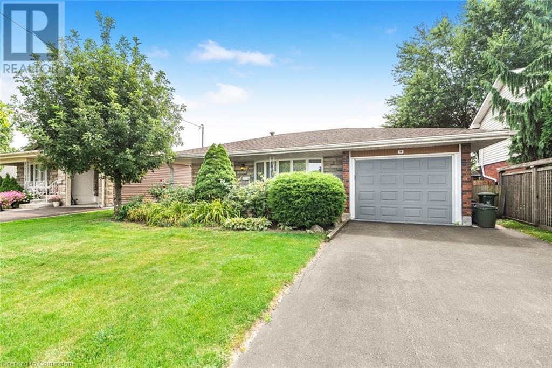87 Ninth Street W
Cornwall, Ontario
Great starter home for First Time Buyers or as an Investment. Generous space on the Main floor with a Porch, Kitchen, Dining and Living room accompanied by a Sitting Area and a Powder room. Upper floor has 2 generous Bedrooms and 1 Full Bathroom. Enjoy your BBQ on your large Deck in the large fenced yard, ideal for for the enjoyment of children and pets. Includes a Storage Shed. All amenities close by. **** EXTRAS **** Property is being sold in 'as is where is' condition (id:35492)
Royal LePage Ignite Realty
9 Grant Boulevard Unit# 107
Dundas, Ontario
Fabulous University Gardens Dundas just steps to University Plaza . This rare two bedroom unit has been recently renovated with recent appliances (Over 60K)Updates include all lighting, kitchen cabinets and countertops and backsplash, mirrored closet doors in bedrooms, full bathroom reno including glass shower doors, vinyl flooring (No carpets throughout) Quick access to busses, groceries, Downtown Dundas, McMaster University, Hwy 403, West Hamilton & Ancaster for Costco & big box stores. reasonable monthly co-op fee includes co-op taxes, common elements, building maintenance and insurance, water, heating, cable TV, locker (#107) includes parking, wheel chair accessible, coin laundry and common areas. Book your appointment to view today. A must see!! (id:35492)
RE/MAX Real Estate Centre Inc.
1124 Perth Road
Beckwith, Ontario
Custom built, sun-drenched, immense 2 story home on a premium 1.98 acre lot in exclusive Moodie Estates! This immaculate home boasts over $300,000 in quality upgrades - with first-rate finishes & unparalleled craftsmanship for the truly discerning buyer with the highest standards. The spacious front porch welcomes you to a large foyer and breathtaking open concept living, dining and family room with fireplace, a modern sleek kitchen, powder room and lovely deck to survey your property. Upstairs, 2 large bedrooms, 2 full bathrooms & a soaring expansive open concept space await. The upper space can easily be converted back to 3rd & 4th bedrooms. Expansive lower level features an abundance of windows, is drywalled and provides a bathroom with shower & laundry. An oversized 3 car garage completes this impressive, executive home situated close to Carleton Place, Smiths Falls, Perth & Ottawa - providing the ease of ideal country living & convenience to all amenities! "" Generac Generator!!"", Flooring: Hardwood, Flooring: Ceramic (id:35492)
Royal LePage Team Realty
1331 Thames Street
Ottawa, Ontario
This property features three units and a detached double garage. There are two two-bedroom units and one one-bedroom unit located on the lower level. The entrance hall has four separate mailboxes, three individual electricity meters, and one public area electricity meter. Tenants pay for their own electricity. Each of the three units has its own kitchen and full bathroom, and the property is equipped with double-pane insulated windows and a natural gas heating system. The one-bedroom unit was renovated in 2020, which included updates to the kitchen, bathroom, and new vinyl flooring. The roof was updated in 2021. The upper two bedroom unit was newly renovated. The basement also includes a set of coin-operated washer and dryer machines., Flooring: Tile, Flooring: Vinyl, Flooring: Hardwood (id:35492)
Coldwell Banker Sarazen Realty
1102 Perth Road
Beckwith, Ontario
ATTENTION all Contractors; Developers and Investors - this is a great opportunity to look into possibilities of renovating this old farm house or building a new one on a amazing - 4.77 acre lot backing and siding onto the very popular ""Moodie Estates"" an amazing and beautiful development by Parkview Homes!! The location as well is great as the Farm House/Lot is situated close to Carleton Place; Perth; Smith Falls, Stittsville/Kanata and Ottawa - providing the ease of ideal country living and convenience of being close to all amenities! 24 Hour irrevocable on all offers., Flooring: Softwood, Flooring: Mixed (id:35492)
Royal LePage Team Realty
8 Billings Avenue W
South Dundas, Ontario
This 1284 sq ft semi detached, houses 2+1 beds, 3 full baths, attached 1 car garage with inside entrance and spacious and bright. The large foyer invites you into this great home, bedroom and 4 pce bath are to your left. Head straight where you are greeted with an open concept that allows you to cook and entertain your guest and great LR to set and relax after a long day. Patio doors lead you to the back deck that is private, few steps down take you to the Gazebo area, the yard is all fenced in, which makes this great for your furry friends. The huge PR also host a WIC, 3 pc ensuite with beautiful hardwood floors that carry in from the LR. Head to the lower level that has been totally finished and includes a FR, 3rd bedroom, 3pc bath, Washer and dryer with a separate utility room and storage. This house has to be seen, you will find it spacious, bright and welcoming....call to book your showing now. (id:35492)
RE/MAX Hometown Realty Inc
11 Wolfe Avenue
Deep River, Ontario
This 3-bedroom frame bungalow is that excellent first home or an ideal investment property, Features- updated eat in kitchen with oak cupboards, 4 pc bath, gas heat, part basement with rec room and laundry room, quality 1.5 car garage with rear lane access, storage shed, all this in a great central location close to Hill Park, school, and shopping. Don't miss it. 24 hour irrevocable required on all offers. (id:35492)
James J. Hickey Realty Ltd.
490 Silverwood Avenue
Welland, Ontario
Welcome to 490 Silverwood Ave situated in the best location of Welland where no old houses are around having 4 Bedrooms 1 office room 1 exercise room and 3.5 washrooms. 3240 Sq ft Biggest lot (50 ft) of the subdivision with double car garage and 6 parking in the driveway. Fenced backyard, Wired for electric vehicles.High-end appliances with gas stove. california shutters. 9 Ft ceiling on the main floor. Expose a concrete walkway up to the backyard. EXTENDED DRIVEWAY IS APPROVED BY THE CITY OF WELLAND. (id:35492)
Bay Street Group Inc.
619 Centennial Crescent
South Bruce Peninsula, Ontario
This all-brick BUNGALOW is situated on a WATERFRONT lot in the charming town of Wiarton, offering easy access to all the amenities. This house features 3 bedrooms, 3 bathrooms, and an oversized attached garage with ample space for storing your waterfront toys and accessories. The property comes equipped with brand new appliances and boasts spectacular panoramic views of Georgian Bay that can be enjoyed from both inside and outside year-round. Cozy up by the natural gas fireplace while taking in the breathtaking water view. The gently sloping lot provides nearly 90 feet of waterfrontage and views of Colpoy's Bay. Enjoy the convenience of natural gas, municipal water supply, and excellent internet service. This location is ideal for outdoor enthusiasts as it is surrounded by numerous trails suitable for hiking, cross-country skiing, cycling, golfing, and more. Whether you're looking for relaxation or an active lifestyle, this property offers it all throughout the year. Embrace waterfront living and look no further. **** EXTRAS **** Please note there is additionally a utility room (3.83m x 2.77m), unfinished living area (7.31m x 7.08m) in the basement (id:35492)
Exp Realty
15 Mohawk Point Road
Haldimand, Ontario
Picture yourself relaxing in a charming lakefront cottage where the sunroom offers panoramic views of the tranquil lake. You can soak in the natural light and scenic beauty while sipping your morning coffee. Family lawn games, swimming, canoeing, boating and breathing in the fresh air and good times. The lot across the road opens up possibilities for additional projects such as a veggie garden, a guest house or barn. A perfect blend of comfort and potential. A lifetime of future lakeside memories await. **** EXTRAS **** Possibility of creating a building lot across the road (id:35492)
Keller Williams Portfolio Realty
803 23rd Street E
Owen Sound, Ontario
Fully wheelchair accessible home including roll in shower, cabinetry and wide doors. Elevator allows wheelchair access from garage to main floor and basement. Turnkey home in lovely condition. Home features open concept with gorgeous hardwood floors, a bay window, and tons of natural light. The kitchen has a built in oven, countertop range and hidden laundry. Large deck off the dining room and access off the primary bedroom. Primary bedroom has ensuite with no-barrier tiled shower. 2 bedrooms with additional 4 pc bath complete the main level. Home is generator ready, forced air natural gas with central air. Large unfinished basement with plenty of space for a family room and a workshop; a bathroom is already roughed-in. Large 2car garage with additional garage door to access rear yard; fully insulated and drywalled. Stone front and low maintenance vinyl siding. Schools in the area, close to shopping and public transit. This home shows beautifully! (id:35492)
Exp Realty
30 Albert St E
Sault Ste Marie, Ontario
Don't miss out of this quality purpose built six unit apartment building located in the Heart of Sault Ste Marie. This all brick complex consists of six - one bedroom units, asphalt parking lot and is completely turn key. Many recent updates. Financial information available at LBO. Book your viewing today. (id:35492)
RE/MAX Sault Ste. Marie Realty Inc.
42 Whitetail Avenue
South Stormont, Ontario
***HOUSE TO BE BUILT*** The Mojave AT 1900 SQ.FT is an exquisite model offering multiple particularities. The living room has distinguished oversized windows allowing for the natural light to flow through the common area. The kitchen is designed to be practical with tons of counter and cabinet space and comes with many upgrades such as cabinets up to ceiling, quartz countertops, soft close doors & drawers, many pots & pans drawers and a garbage/recycling pull-out. Both bathrooms include quartz countertops and tiled shower walls. The three bedrooms are designed with spacious closets, adding to the list of traits this model offers. Other features include hardwood flooring throughout, AC, central vacuum, large covered rear porch, eavestrough and much more. Landscape will include a paved driveway, sodded front yard and seeded backyard. Contact your realtor today for more information. (id:35492)
Exit Realty Matrix
74 Pennsylvania Avenue
Wasaga Beach, Ontario
Welcome to 74 Pennsylvania Avenue! Enjoy this well cared for home in Park Place, a 55+ Community. This Nottawasaga model features a covered front porch, back composite deck (2022), sliding door walkout from second bedroom and awning (2015). The primary bedroom has ample space with 3pc ensuite and walk in closet. When you enter the home you will be welcomed by a great foyer, bright living room and kitchen with plenty of storage, a pantry, eat in kitchen and newer appliances. This corner lot is landscaped and equipped with a sprinkler system that is inspected spring and fall. New Roof with 40yr shingles, air vents and ice/water shield in 2022. Added insulation in 2014. Enjoy the Park Place lifestyle of a gated 55+ community with much to keep you active. Park Place offers a rec centre, woodworking shop, heated indoor pool, fitness centre, library and an abundance of indoor and outdoor activities year round. Monthly fees for new owner are Rent $800.00+ taxes for lot $35.81+ taxes for the Structures $100.04=$935.85 Water/Sewer are billed quarterly. (id:35492)
Century 21 Millennium Inc.
37 Second Avenue
Larder Lake, Ontario
Welcome to this beautifully updated 3-bedroom, 2-storey home, where modern elegance meets everyday comfort. This home has been renovated to offer you a stylish and functional living space. One of the standout features is the stunning kitchen and dining area, designed to be the heart of the home. Upper level features a generously size primary bedroom perfect for those night retreats and two well sized bedrooms. (id:35492)
Huff Realty Ltd
386 Highland Road W Unit# 38
Stoney Creek, Ontario
Welcome home, To #38-386 Highland Road West. This 3 bedroom 2 bathroom Fully Renovated Unit is Sure To Impress! Main Floor Features Fully Renovated Kitchen, Quartz Countertop, S/S Appliance, Bright & Sunny Combined Living/Dining Area, 2 Piece Bathroom, Walkout To Cozy Private Enclosed Yard, And Inside Access To Garage. Upper Level Features 3 Bedrooms W/Large Closets, Fully Renovated Main Bath, And Large Linen Closet. Lower Level Features Laundry Room And Finished Basement W/Ample Space. Located Across Eramosa Karst Conversation area, This Quiet Family Friendly Complex is in A Highly Sought After Community That is Within Walking Distance To Schools, Shopping, Restaurants, Entertainment, Recreation Centre, Hiking/Biking Trails, And More! New Furnace & AC Installed April 2024. This Opportunity Is Perfect For A First Time Home Buyer, Young Family, Or Investors Seeking A Move-In Ready Home. A Must See! (id:35492)
Right At Home Realty
327 Darling Street
Brantford, Ontario
LOCATION, LOCATION. LOCATION! BEAUTIFUL DETACHED HOUSE 5 BEDROOM, 3 BATHROOMS all brick home with fully finished legal basement and attached single car garage. Boasting a spacious and inviting living room with a gas fireplace, a good-sized kitchen, a formal dining room with another gas fireplace, a main floor bedroom, 2 Bathrooms on the main floor, main floor laundry, and a sprawling rear yard. Upstairs are two more bedrooms. The beautiful newly renovated never lived in basement with 2 bedrooms, and 1 bathroom with a separate entrance with brand new appliances is great for an in-law setup. Plenty of deep closets and storage space throughout. The paved private driveway can accommodate your vehicle and there is street parking out front. Located on a mature tree-lined street within walking distance to the College, park, schools, churches, and shopping and with easy Hwy 403 access and much more. The main floor is currently tenanted but vacant possession possible (id:35492)
RE/MAX Niagara Realty Ltd
619 Pike Bay Road
Northern Bruce Peninsula, Ontario
Welcome to your dream home in picturesque Pike Bay, Ontario! This inviting 3-bedroom, 2-bathroom residence offers a perfect blend of comfort and style, ideal for families seeking a serene retreat with modern amenities. Step inside to discover a bright and airy living space, thoughtfully designed to maximize both comfort and functionality. The spacious living room features large windows that flood the area with natural light, creating a warm and welcoming atmosphere. Adjacent to the living room is a well-appointed kitchen with ample counter space and cabinetry, making meal preparation a breeze. This home features three generously-sized bedrooms, each providing a peaceful sanctuary with plenty of closet space. The two bathrooms are tastefully designed, ensuring convenience for the whole family. Step outside to the beautifully landscaped private backyard, a perfect oasis for entertaining or simply relaxing in your own slice of paradise. The large, finished basement is a true highlight, offering a versatile rec room that can be customized to suit your needs. Whether you envision a home theatre, playroom, or game room, this expansive space provides endless possibilities for family fun and entertainment. Situated in the charming community of Pike Bay, this home is just a short distance from local amenities and the scenic beauty of the area. Enjoy the best of Lake Huron living with water access just 1 km away, perfect for swimming, kayaking, paddle boarding, boating, and various water sports. With only a 15 minute drive to all necessary amenities in Lion’s Head, the location of this property is nothing short of perfect. Don’t miss the opportunity to make this wonderful property your new home, cottage or investment property! (id:35492)
Royal LePage Rcr Realty
28 Masters Crescent
Georgian Bay, Ontario
Discover your dream home at the Oak Bay Golf & Marina Community on Southern Georgian Bay. Enjoy your mornings on the nearby golf links &afternoons on the sparkling waters for leisure or water sports. This end-unit townhome, backing onto Oak Bay Golf Course, offers tranquility &leisure. Just 2 mins to Hwy 400 & 90 mins to GTA, 15 mins to Mount St. Louis Moonstone, & close to OFSC Trails for Winter Enjoyment. Inside,an open-concept layout integrates kitchen, living, & dining areas. A sunroom offers a tranquil retreat with picturesque views. Step onto the deck for al fresco dining. Main floor offers powder room, laundry, & garage access. Upstairs, find a luxurious primary bedroom with walk-in closet & 5-piece ensuite, complete with glass shower & soaker tub, plus three additional bedrooms & convenient baths. Experience luxury living with modern conveniences. The Golf Clubhouse provides restaurant views over the 9th fairway pond & Georgian Bay, while the community pool offers relaxation **** EXTRAS **** Community Amenities: Swimming Pool, Hiking & Biking trails are available. Future amenities: 4 more swimming pools, fitness room & tennis courts. Social Amenity Fee of approx. $150/month will apply & be phased in as amenities are completed (id:35492)
Right At Home Realty
28 Masters Crescent
Port Severn, Ontario
Your Dream Home awaits at the Residences of Oak Bay Golf & Marina Community on the shores of Georgian Bay. Spent your mornings on the neighbouring Golf links before heading out from the Oak Bay Marina, on the sparkling waters of the bay for a relaxing excursion, invigorating water sports, or hours of fishing enjoyment. This impressive end-unit townhome, backing onto the prestigious Oak Bay Golf Course, offers a lifestyle of tranquility and leisure. Conveniently located 2 minutes to Hwy 400 & 90 minutes to the GTA, 15 min to Mount St. Louis Moonstone, & close to OFSC Trails for your Winter Enjoyment too! As you step inside, you're greeted by an inviting open-concept layout integrating the kitchen, living,& dining areas. The kitchen provides modern amenities & ample counter space, perfect for everyday living & entertainment. Adjacent to the main living area, a sunroom beckons, offering a tranquil retreat to unwind & enjoy the sunsets over the golf course. The deck, complete with privacy fencing, glass railing, & a convenient propane direct connect for your BBQ, creates an idyllic setting for soaking in the beauty of your surroundings. Completing the main floor is a powder room, laundry facilities, & inside entry to the garage. Upstairs, the second floor presents a sanctuary of comfort & luxury. The primary bedroom features a spacious walk-in closet & a lavish 5-piece ensuite with a soaker tub & glass shower, providing a serene retreat at the end of each day. Two additional bedrooms share Jack & Jill access to a sleek 3-piece bath, while a fourth bedroom delights with vaulted windows. Another 4- piece bath completes the second-floor amenities. This exceptional property offers a stunning residence & a coveted lifestyle, where every day is a celebration of comfort, & natural beauty that surrounds you. Experience luxury living at its finest in this remarkable townhome overlooking the Oak Bay Golf Course. (id:35492)
Right At Home Realty
7 Hawthorn Avenue
Thorold, Ontario
Welcome to this exquisite semi-detached home nestled in the desirable Winterberry community of Thorold. This spacious property boasts 5 bedrooms and 4.5 bathrooms, perfect for modern family living. The main floor features a bright and open-concept living area, ideal for both entertaining and everyday living. The contemporary kitchen is equipped with high-end appliances, ample cabinetry, and a large island that doubles as a breakfast bar. The kitchen and dining area that flows seamlessly into the family room, creating a harmonious living space.Upstairs, you'll find two master bedrooms, each with its own luxurious ensuite bathroom, providing a private retreat for relaxation. Additional two bedrooms share a convenient Jack & Jill bathroom, ensuring privacy for the entire family. The fully finished basement offers an additional bedroom, a living room, and a full bathroom, ideal for guests, in-laws, or a growing family.Centrally located, this home is close to all essential amenities, including top-rated schools, beautiful parks, and convenient grocery stores. It's just a 5-minute drive to Brock University and the Pen Centre, with easy access to Highway 406, making commuting a breeze. (id:35492)
Revel Realty Inc.
39 Dagwaagi Lane N
Curve Lake First Nation 35, Ontario
ONE of the NICEST Waterfront views in Curve Lake! Hello Buckhorn Lake from many angles of this fantastic Cottage located on the farthest point of Dagwaagi Lane North. This generous size cottage has 4 bedrooms + large Bunkie with its own hot water and bathroom. This gorgeous property is all set up with Boat Shelter, Garden shed and a Beach Volleyball Court. Buckhorn Lake is famous for swimming, boating, fishing and is part of the Trent Severn Waterways. If you have always dreamed of a Waterfront but needed it to be affordable....then this is THE WAY to make your dreams come true! Comes with a NEW 20 year land lease $6,750 per year. The views will take your breath away! **** EXTRAS **** $1,648 per year for road maintenance, police, fire protection and waste management. (id:35492)
Century 21 United Realty Inc.
24 Walmer Road
Richmond Hill (North Richvale), Ontario
Rarely Found 75'X190' Lot In A Most Prestigious Richmond Hill Location. Stunning 3 Bdrm Home W/ Deep Yard. Steps To Hillcrest Heights ParkW/ Fabulous Trails & Lots Of Greens. Close To Hillcrest Mall, Hudson's Bay, Sports Check, Mackenzie Hospital, Library, Restaurants, T&TSupermarket, Bus Stations & Much More! Opportunities For Builders, Investors & Renovators! **** EXTRAS **** Huge 14375 Sqft Lot (75'X190'), Total 5 Car Parking, All Existing Elfs, Fridge, Stove, Dishwasher, Washer/Dryer, Furnace, Cac, Backyard Shed,Gdo. (id:35492)
Living Realty Inc.
106 Way Avenue
Timmins, Ontario
Great investment opportunity for your portfolio. This triplex is ideally located in the South West part of Timmins. Featuring three large units, two of which (main floor and basement) have their own laundry hook ups. Upstairs is a 1 bedroom unit, the main floor unit is a 5 bedroom 2 bathroom unit. The basement is a large unit with 2 bedrooms and 1 bathroom. Recent updates include some new windows in the basement and second-floor units. The roof was shingled in 2021. Two parking spots. (id:35492)
Zieminski Real Estate Inc
270 Cedar Street N
Timmins, Ontario
This is a great investment property with 5 Units fully rented. Building has central fire alarm system, coin laundry on-site, storage for each tenant. fire system recently inspected and up to date with certificate available. There is also a large back yard for tenants and parking for 4 vehicles. (id:35492)
Realty Networks Inc.
18 Tamarack Way
Simcoe, Ontario
Welcome to 18 Tamarack Way, nestled in a quiet development in West Simcoe. This beautiful bungaloft, built in 2021, offers all the benefits of a condo, yet feels like a freehold. The kitchen has upgraded stainless steel appliances, granite counter tops and matching island, ample cupboard space with a chic pantry. The California shutters allow ample natural light to fill the vaulted ceiling main room. The primary bedroom boasts a generous walk-in closet and 3-piece ensuite with a low-rise shower insert. Main floor laundry, with garage access and a sizeable closet, functions greatly as a mud/laundry space. The second floor holds a 4-piece bathroom, a complimentary bedroom, and a cozy living room to enjoy some family time. The builder-finished basement provides enough space for extended family or friends to enjoy their own space if needed. Custom the unfinished portion to your own liking and/or needs. Enjoy the remainder of the Tarion Warranty, the Air-Exchange system, and all the other features this beautifully built home has to offer. (id:35492)
RE/MAX Escarpment Frank Realty
23a Pine Ridge Rd
Thessalon, Ontario
Rustic cabin with a million dollar view! Tucked in a lovely bay along the North Channel of Lake Huron, this property has much to offer. With Southeast exposure, enjoy beautiful lake front views with smooth rocky island shorelines, crystal clear blue water and stunning sunrises. Close proximity to great fishing and just steps away from nice sandy public beach. Cabin is cozy and just waiting for it's new owner to put in their own special personal touches. This is definitely a rare gem - Call to book your showing today! Please note property lines shown are approximate. (id:35492)
Royal LePage® Mid North Realty Blind River
2559 Firelane 3 Lane
Port Colborne, Ontario
RENOVATED LAKE ERIE WATERFRONT HOME with a detached second dwelling (guest bunkie) on the sandy shores of Lake Erie in Cedar Bay near Sherkston Shores! This fully renovated 3 bedroom, 2 bathroom bungalow is move-in ready with approximately 100' of waterfront to enjoy for years to come situated on a quaint dead-end Firelane in Port Colborne. Nearly every room has a view over the water towards the historic Point Abino lighthouse & the USA beyond. There is a large front yard on the lake with a SE orientation to enjoy loads of sunshine & family gatherings. The new break wall designed by Rankin & installed by Silverline protects your property. There is even a boat ramp & floating dock that can be anchored in the bay all summer long to house your water toys! The main home has an open-concept living area that is tastefully decorated, with vaulted ceilings in the living room & panoramic lake views, a double sided gas fireplace connecting to the dining room . This area is open to the large L-shaped kitchen with an 8.5' waterfall quartz island with a built in wine rack. There are plenty of cupboards, quartz counter tops & backsplash, a breakfast nook with built-in benches all overlooking the lake. The bedrooms are spacious and easily hold king size beds. The primary suite overlooks the lake, has a walk-in & double closet & spa-like ensuite with skylight! The bunkie has a large open-concept living area with vaulted ceilings, kitchenette with sink, island and wood burning fireplace, a 3-piece bath & one bedroom with it's own well and septic. The bunkie is attached to the 3 car garage for plenty of storage. The extras: two drilled wells, two septics, electric heat in garage/bunkie with gas line near by, Generac generator, Bell fibe, 100 Amp service, furnace 2 years old, new filtration, UV system & windows in main home....don't miss your opportunity to own a prime piece of Lake Erie real estate! Private road is approx $175/year for maintenance (no association). (id:35492)
Century 21 Heritage House Ltd
107 - 9 Grant Boulevard
Hamilton, Ontario
Fabulous University Gardens Dundas just steps to University Plaza . This rare two bedroom unit has been recently renovated with recent appliances (Over 60K)Updates include all lighting, kitchen cabinets and countertops and backsplash, mirrored closet doors in bedrooms, full bathroom reno including glass shower doors, vinyl flooring (No carpets throughout) Quick access to busses, groceries, Downtown Dundas, McMaster University, Hwy 403, West Hamilton & Ancaster for Costco & big box stores. reasonable monthly co-op fee includes common elements, building maintenance and insurance, water, heating, cable TV, locker (#107) includes parking, wheel chair accessible, coin laundry and common areas. A must see!! **** EXTRAS **** UNIT IS A CO-OP (id:35492)
RE/MAX Real Estate Centre Inc.
160 Bruce St
Sault Ste. Marie, Ontario
This 3 unit building is a great money maker with long term tenants and overall well maintained. New shingles, eavestrough plus modern gas forced air heating. Onsite parking with space off Bruce plus one off side laneway. 4th unit(retail) is a possibility in front. Fenced back yard plus basement. (id:35492)
Royal LePage® Northern Advantage
552 Mitchell Road
Cramahe, Ontario
Price Improvement! Step into this remarkable custom home, built in 2000, and set on 14+ peaceful acres in Cramahe Township. Offering a perfect blend of rustic charm and modern conveniences, this home is truly unique. Highlights Include: Gorgeous wood accents and ceiling beams throughout. Updated Kitchen with a stainless steel propane convection & air fryer oven, built-in dishwasher, and stunning live-edge island. Main Floor with a convenient bedroom, laundry room, and 4-piece bathroom. Vaulted ceilings create an expansive, open feel. 2nd Floor Office with a view overlooking the living/dining area, perfect for work or study. Primary Bedroom with its own 3-piece en-suite bathroom. Charming 3rd Bedroom with a sliding barn door for a rustic touch. The property also boasts a Detached Garage with Loft built in 2017, offering over 3000 sq. ft., complete with a kitchen, bathroom, and bedroom, ideal for guests or potential rental income. Additionally, theres a large shed, perfect for woodworking or hobbies. Outside, enjoy the above-ground pool, explore the peaceful surroundings, or relax by the pond. This is a one-of-a-kind retreat where nature and tranquility abound. Dont miss the chance to make this property your dream home! **** EXTRAS **** Zoning Allows For Agricultural uses with no minimum acreage including live stock (id:35492)
Royal Heritage Realty Ltd.
9 - 1475 Upper Gage Avenue
Hamilton, Ontario
This beautifully maintained end unit townhouse offers a perfect blend of style, comfort, and convenience. Three bedrooms with primary bedroom ensuite and balcony. With an abundance of natural light and a spacious, open floor plan, this property is ideal for perfect for families or if your downsizing. Bright and Airy Interiors enjoy the extra window and natural light that come with an end unit. The open-concept living and dining areas provide a warm and inviting atmosphere. Walk out from living room to your private patio oasis. Situated in a desirable neighborhood, youre just minutes away from shopping, dining, parks, schools. Commuting is a breeze with easy access to major highways. (id:35492)
Royal LePage State Realty
60a Maple Avenue
Halton Hills, Ontario
Welcome to 60A Maple Ave! This 3 bedroom, 2 bath semi-detached home is in a convenient central location - easy walk to GO Station, shopping, trails & parks. Sun-filled main level with walkout from dining room to a spacious and private mature yard. The eat-in kitchen offers great storage and the cozy living room complete the main level. The upper level features 3 spacious bedrooms, the primary has a walk-in closet. The main 4-piece bathroom services all bedrooms. Kick back & relax in the finished basement - rec room & office area, 2-piece bathroom and utility/laundry room offer ample storage space. Updated Carrier Heat Pumps have been installed throughout the house offering brilliant heating and cooling. Does this sound like the home for you? (id:35492)
Your Home Today Realty Inc.
74 Wilson Avenue Unit# 7
Delhi, Ontario
Welcome to 7-74 Wilson Avenue in Delhi! Enter in from the newly screened front door or one car garage to this open concept condo. This 2 bed, 1 bath home is tastefully decorated, has main floor laundry, a gas fireplace, a skylight, and a nicely built deck, accessible through patio doors from the living room. The kitchen has lots of cupboard and counter space. The master bedroom has loads of closet space and ensuite privileges. The second bedroom is bright with a large front window and even more closet space! Head downstairs to the huge unfinished basement, perfect for storing anything your heart desires. Also in the basement is a roughed in bonus room, a toilet and a laundry sink. Perfect for relaxing, entertaining, book your showing today! (id:35492)
Royal LePage Trius Realty Brokerage
269 South Pelham Road
Pelham, Ontario
Absolutely Gorgeous, Bright, Luxurious Detached Home. Open Concept Layout and Spacious Kitchen, Breakfast Area, Family Room & Living Room. 9Ft Ceiling. No carpet. Lots of Upgrades. (id:35492)
Homelife Maple Leaf Realty Ltd.
2 Thornvalley Terrace
Caledon, Ontario
Nestled within the tranquil landscape of Caledon, Ontario, 2 Thornvalley Terrace stands as an epitome of modern comfort and timeless elegance. Situated on a coveted corner lot, this exquisite property offers a harmonious blend of spacious living, contemporary amenities, and picturesque surroundings.As you step into this inviting abode, you're greeted by a sense of warmth and sophistication. The main floor welcomes you with an open-concept layout, adorned with gleaming hardwood floors and abundant natural light streaming through the large windows. The heart of the home, a stylish kitchen, boasts modern appliances, ample counter space, and sleek cabinetry, making it a culinary enthusiast's delight.Adjacent to the kitchen, the living and dining areas provide an ideal space for relaxation and entertaining guests, creating seamless connectivity for everyday living. Whether it's cozy family gatherings or lively dinner parties, this home effortlessly accommodates every occasion.Venturing upstairs, you'll discover four spacious bedrooms, each thoughtfully designed to offer comfort and tranquility. The master suite serves as a serene retreat, featuring a luxurious ensuite bathroom and a walk-in closet, providing a private sanctuary to unwind after a long day.Completing the home's offerings is the unfinished basement, a canvas awaiting your personal touch. Whether you envision a home theater, a fitness center, or a playroom for the little ones, the possibilities are endless, allowing you to tailor the space to suit your lifestyle and preferences.Outside, the property showcases its charm with manicured landscaping and a single-car garage, offering convenience and functionality for your vehicle and storage needs. The expansive corner lot provides ample space for outdoor activities, gardening, or simply basking in the natural beauty that surrounds you. **** EXTRAS **** In essence this home presents a rare opportunity to embrace a lifestyle of luxury. Embodies the epitome of gracious living, offering a perfect blend of comfort, style, and functionality. With its unparalleled charm and idyllic setting. (id:35492)
Executive Real Estate Services Ltd.
15 - 138 Waterside Drive
Mississauga, Ontario
Welcome to 138 Waterside Drive, a stunning executive 2-story townhouse located on a quiet sidestreet in upscale neighbourhood, steps from Lake Ontario sunrises and waterfront park, in the heart of Port Credit Village shops and restaurants. This highly sought-after property is a 7 minute walk from Port Credit GO train station; a 20 minute ride to downtown Toronto. This home features 2 spacious primary ensuite bedrooms, open-concept living space, an abundance of natural light, dark hardwood floors, crown molding and gas fireplace, and 10' high ceilings. A finished patio deck with natural gas BBQ hookup and electric awning is a perfect place to unwind. 2-car garage with 2 additional covered outside parking spaces. Finished basement includes den and ample storage spaces. Dont miss out on this opportunity to love where you live! **** EXTRAS **** Custom Designed Storage Areas By California Closets. Walk To Waterfront Views & Trails, Fantastic Restaurants, Storefront Shopping, Parks And All That Port Credit Has To Offer! (Hwt Rental) fridge, stove, washer, dryer. (id:35492)
New Era Real Estate
104 Neptune Drive
Toronto, Ontario
GREAT RESIDENTIAL TRIPLEX! OVER 7% CAP RATE POTENTIAL. PERFECT FOR INVESTORS OR MULTI-GENERATIONAL LIVING. UPDATED/RENOVATED THROUGHOUT. EACH OF THE THREE UNITS IS A VERY SPACIOUS, SELF-CONTAINED 2-BEDROOM, 4 PC BATH WITH FULL KITCHEN APARTMENT. 2 NEW KITCHENS (UNIT #2 & UNIT#3). UNIT #1 KITCHEN WAS RENOVATED PREVIOUSLY AS WELL. FLOORING IS A COMBINATION OF HARDWOOD FLOORING, ENGINEERED HARDWOOD FLOORING AND VINYL WATERPROOF PLANK FLOORING. BATHROOMS HAVE ALL BEEN UPDATED. UPDATED WINDOWS. WATERPROOFING WAS DONE NOT LONG AGO ALONG THE BUILDING FRONT WALL. PORCH RAILING IS ALSO AN UPDATE, AS WELL AS, THE FRONT ENTRY PORCH ITSELF. SAFETY SENSOR LIGHTS ON THE COMMON STAIRWAYS/LANDINGS. TWO OVERSIZED SINGLE GARAGES AT THE REAR OF THE BUILDING. OUTDOOR REAR STORAGE SHED. ON SITE LAUNDRY ROOM WITH COIN OPERATED MACHINES FOR TENANTS CONVENIENCE ALSO ADD TO YOUR REVENUE STREAM. NEW RENTAL HIGH EFFICIENCY BOILER SYSTEM. SMOKE DETECTORS. MAIL IS DELIVERED INDEPENDENTLY TO EACH MAILBOX. ALL 3 UNITS ARE SEPARATELY METERED! IMPECCABLY KEPT AND FRESHLY PAINTED! DEDICATED PARKING FOR EACH UNIT PLUS GUEST PARKING AVAILABLE. CLOSE PROXIMITY TO ALL AMENITIES. QUICK ACCESS TO SUBWAY/PUBLIC TRANSPORTATION AND HIGHWAY. DON'T MISS THIS OPPORTUNITY TO INVEST IN A PROPERTY WITH CONSISTENT RENTAL DEMAND AND AN EXCELLENT LOCATION. IDEAL FOR TURNKEY INVESTORS OR END-USERS. SELLER IS MOTIVATED TO SELL. A RARELY AVAILABLE RESIDENTIAL MULTIPLEX. RESIDENTIAL FINANCING IS AN ADDED VALUE. A WONDERFUL CHANCE TO START OR EXPAND YOUR INVESTMENT PORTFOLIO. THE PROPERTY IS IN STELLAR CONDITION AND TRULY A REMARKABLE OPPORTUNITY FOR BUYERS. **** EXTRAS **** KITCHENS INCLUDE CAESAR STONE COUNTERS, DOUBLE SINKS, NEWER APPLIANCES, LARGE BEDROOMS, LARGE LIVING & DINING ROOMS, PLENTY OF PARKING ON SITE. (id:35492)
Royal LePage Terrequity Realty
300 Hendon Avenue
Toronto, Ontario
Upgraded home with over size lot located in the heart of north york. This beautiful home has been professionally renovated! Pot lights & heated floors throughout! Eat-in kitchen with granite counters. Sub zero s/s appliance & built-in espresso coffee machine. All top of the line finishes. Very large lot! Well landscaped with a great curb appeal. (id:35492)
Sutton Group-Admiral Realty Inc.
37 Oliver Crescent
Zorra, Ontario
Welcome to 37 Oliver Crescent; an exquisite detached home in the heart of Thamesford.This remarkable 2,230 sq ft bungalow features 5-bedrooms, 4-bathrooms and spans 3,800 square feet of finished living area. Nestled on a beautifully landscaped oversized lot, this property offers unparalleled privacy and backs onto a serene soccer field, making it a unique retreat for those who value both space and tranquility.Step inside to discover a bright, airy living space where natural light pours in through carefully positioned windows, highlighting the soaring cathedral-like ceilings. The gourmet kitchen is a chef's dream, featuring hard surface countertops, millwork cabinetry, and ample storage space, perfectly blending elegance with functionality. Retreat to the tranquil master suite, complete with a luxurious ensuite bathroom and a walk-in closet, offering the perfect escape at the end of the day. On the main floor, you'll find an additional bedroom with its own 3-piece bathroom & a private sitting area, providing a comfortable and secluded space for guests or family. The lower level of the home offers three more generously sized bedrooms, ensuring ample space and privacy for everyone. Outside, the private backyard serves as your personal oasis, ideal for al-fresco dining, gardening, or simply unwinding. The meticulously landscaped garden enhances the serene ambiance, making it an ideal spot for relaxation. This home also boasts a luxurious personal sauna, a hidden gem that epitomizes relaxation. Situated in the charming community of Thamesford, this home is just moments from the amenities of nearby London and Woodstock. Whether you're seeking a peaceful retreat or a place to entertain, this property caters to all your needs. Experience the epitome of modern living in this stunning detached bungalow. Schedule your private tour today and see why this home is the perfect place to create lasting memories. Contact us now to learn more and make this dream home yours. (id:35492)
Prime Real Estate Brokerage
33977 Kildeer Drive
Bluewater, Ontario
Experience lakeside living at its finest in this two year old custom-built home with endless upgrades. Enjoy stunning sunset views and private beach access to Lake Huron. With a modern exterior, featuring two expansive rear decks that offer covered outdoor living space and upper level lake views.Perfect as a vacation getaway or a year-round residence. The open layout effortlessly connects the living, dining, and kitchen spaces, creating a perfect environment for everyday living. A unique second level features an additional living room, 2 bedrooms, and an upper level laundry room providing the simplest convenience. A stunning Primary Bedroom with lake views, vaulted ceilings and a walk in closet all leading to a modern 4piece bathroom. The spacious basement offers a fantastic opportunity to create a personalized in-law suite, with a layout that provides a strong foundation for any buyer to finish and enhance, featuring key elements that have already been thoughtfully designed. **** EXTRAS **** Tarion-licensed home. Private beach access for subdivision. (id:35492)
Prime Real Estate Brokerage
22345 Allen Road
Strathroy-Caradoc, Ontario
If you've been looking for a no-compromise home that can accommodate a large or multi-generational family with ease, this outstanding Mt Brydges 2 storey executive is waiting to impress you. Built using insulated concrete forming (ICF) construction (not wood framing) for unparalleled strength & durability, this home sits on an expansive 1+ acre lot & includes a multi-level deck & a beautiful inground pool. From the moment you enter the spacious, bright double height foyer you will appreciate the high-end finishes & fixtures. The open concept floorplan accommodates busy families & entertaining with ease, including an office/den, formal living room & great room anchored by a large, contemporary fireplace with mantel. The roomy dining area is open to a kitchen that is equal parts elegant & functional. A large central island provides tons of workspace on stone counters, with lots of storage in upgraded cabinets & a pantry, alongside stainless appliances & range hood. Upstairs there are 4 beds, including a large primary with walk-in closet & spa-worthy 5pc ensuite with deep soaker tub, deluxe shower, & dual vanity. In addition to a well-appointed main bath, there is an office that provides access to a large games room & workout centre above the garage. The lower level complete with a separate entrance, provides the opportunity for a standalone suite that includes 10' high ceilings, open concept living/dining area & kitchen with island, finished to the same high standards as the main level. There are also 2 bedrooms, with walk-in closets, laundry & cheater access to a 4pc bath. The massive 2200 sq ft+, 8 car garage has enough room for the car collection & a fantastic workshop! The primary bedroom, games room, & main level great room have access to a multi-storey deck with multiple tiers providing access to a hot tub, the pool, & huge fully fenced yard. Located a short drive from London with easy access to the 401/402,this is a truly remarkable home in an ideal location. (id:35492)
Royal LePage Triland Realty
8992 Highway 129
Thessalon, Ontario
Escape to a dream retreat with this amazing 3 bedroom waterfront cottage nestled in unorganized township offer cheap taxes and endless tranquility. Jobam lake has great fishing with brook trout, lake trout, white fish, northern pike, sml mth bass & walleye. The cottage is open concept with cozy wood stove, nice deck over looking the water, there is a small sand beach and a small boat launch, many upgrades include newer windows, floors, deck, roof. This cottage is in excellent shape and on a sought after lake. (id:35492)
Exit Realty True North
103 Albert Street N
Goderich, Ontario
This affordable and functional 1 bedroom, 1 bath bungalow offers a unique opportunity to own a low maintenance home or cottage, just minutes from the stunning Lake Huron. The upgraded kitchen with modern finishes flows effortlessly into the open concept living area, where high ceilings fill the space with natural light and warmth. Nestled in a peaceful area just a 20 minute walk from the beach, this property is perfect for those seeking a simple, relaxed lifestyle. Enjoy easy access to beaches, parks and trails, while living in a Town that combines small town charm with all the conveniences you need. Whether you're downsizing, embracing minimalistic living, or looking for a weekend retreat, this is the perfect place to call home. (id:35492)
Exp Realty
171 Greene Street
South Huron, Ontario
Welcome to the Buckingham Estates subdivision in the town of Exeter where we have The ""Kendall"" which is a 1,294 sq ft bungalow. The main floor consists of an open concept kitchen, dining and great room. There are two bedrooms including a large primary bedroom with a walk in closet and four piece ensuite bathroom. You can also enjoy the conveniences of main floor laundry and another four piece bathroom. There are plenty of other floor plans available including options of adding a secondary suite to help with the mortgage or for multi-generational living. Exeter is located just over 30 minutes to North London, 20 minutes to Grand Bend, and over an hour to Kitchener/Waterloo. Exeter is home to multiple grocery stores, restaurants, arena, hospital, walking trails, golf courses and more. Don't miss your chance to get into this brand new build! Note- ""To be Built-pictures provided are of a unit already built"" (id:35492)
Coldwell Banker Dawnflight Realty Brokerage
552 Lakeridge Drive
Ottawa, Ontario
**RARELY OFFERED 2 PARKING SPOTS** Beautiful Upper 2 bedrooms, 3 bathrooms Terrace home is perfectly located in Avalon across from park and close to schools, shopping, transit etc! Spacious open concept living & dining room area, functional kitchen with nice breakfast bar, handy coffee nook or den in the back eat-in area of the kitchen, with patio door to balcony! The second level offers 2 bedrooms, each with private ensuite and a wall of closets, large storage area and in unit laundry complete the 2nd level. Great tenant and she would be willing to stay, Flooring: Carpet W/W & Mixed, Flooring: Laminate (id:35492)
Right At Home Realty
14 Calvert Avenue
Hamilton, Ontario
Quality never goes out of style! This all brick 4 level backsplit has been lovingly maintained over the years. It features pristine hardwood floors on the main levels and under the carpet in the bedrooms. The lower level is only 4 feet below grade and sundrenched with oversized windows and a side entrance. This home features vinyl windows, 25 year shingles, insulated garage door and level asphalt paved driveway. Room measurements are considered to be approximate buyer to do own due diligence. (id:35492)
Royal LePage State Realty
514 Bundoran Place
Ottawa, Ontario
Quinns Pointe is only steps away from urban conveniences. Take advantage of parks, ample green space, the Minto Recreation Complex and so much more.Welcome to this stunning Minto Laguna model, a perfect blend of modern elegance and functional design. As you enter, youll immediately notice the rich hardwood flooring that graces the kitchen, living, and dining areas, adding a touch of sophistication and warmth. The kitchen is a chefs dream, equipped with sleek quartz countertops that provide both style and durability. The home boasts a finished basement, offering additional living space that can be customized to suit your needswhether as a cozy family room, home office, or play area. The primary suite includes a luxurious ensuite bathroom, while an additional well-appointed bath serves the other bedrooms. This home harmoniously combines comfort and luxury. Immediate occupancy!, Flooring: Tile, Hardwood, Carpet Wall To Wall. (id:35492)
Royal LePage Team Realty

