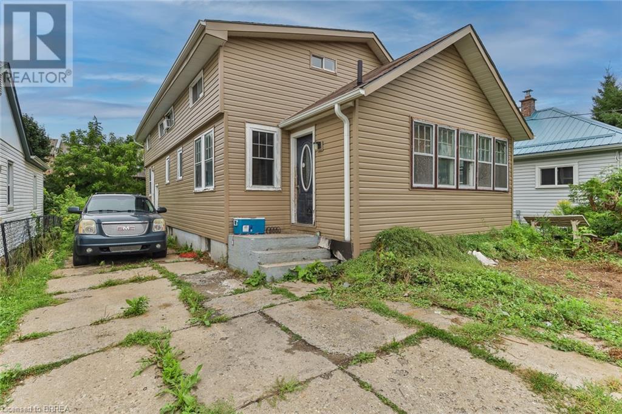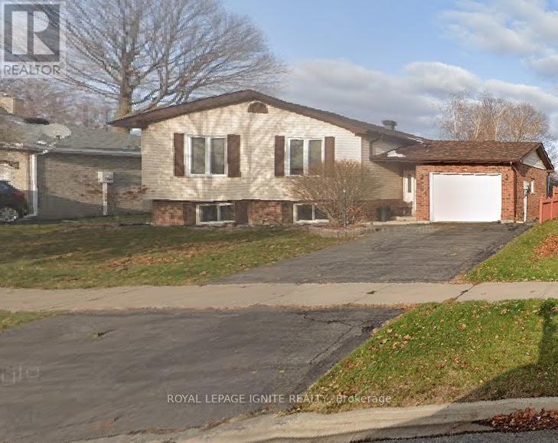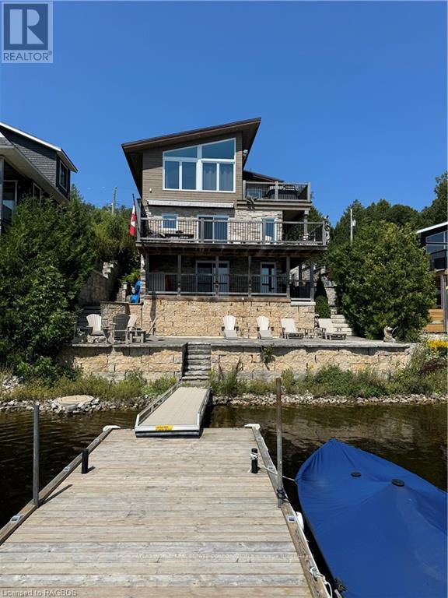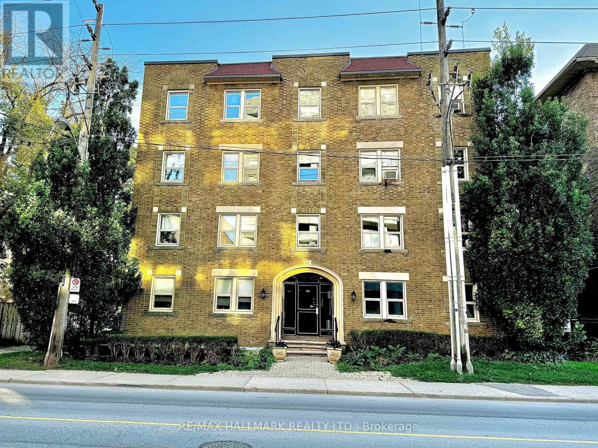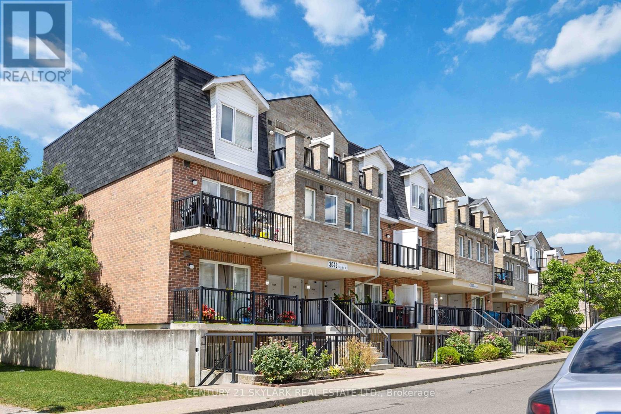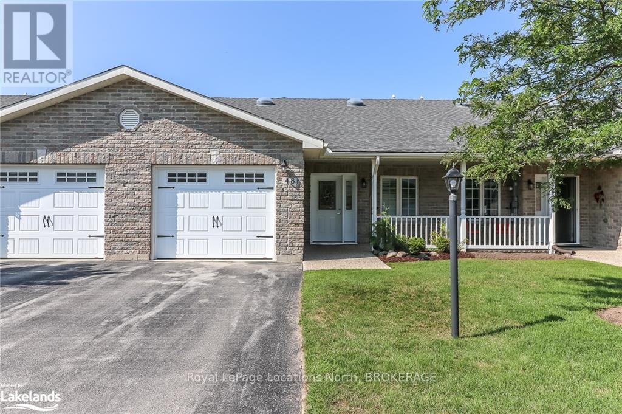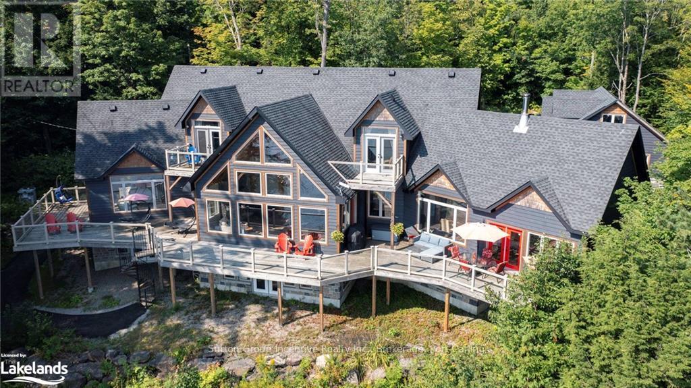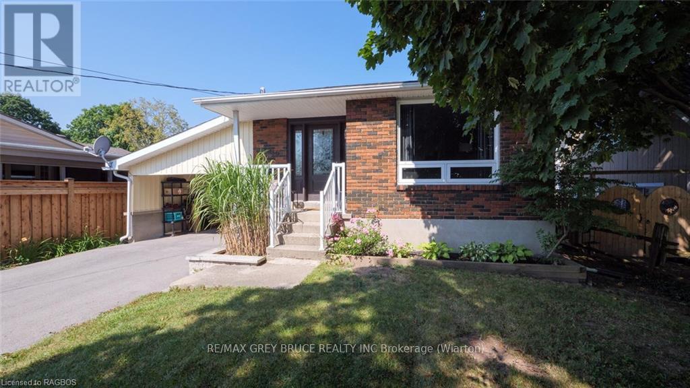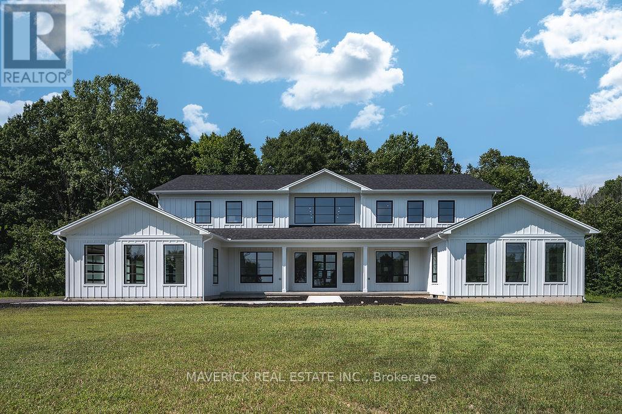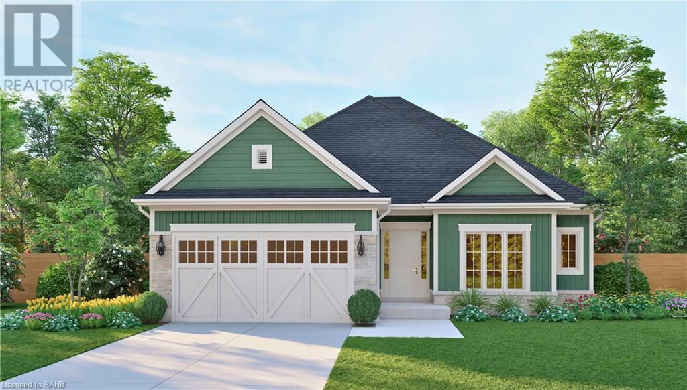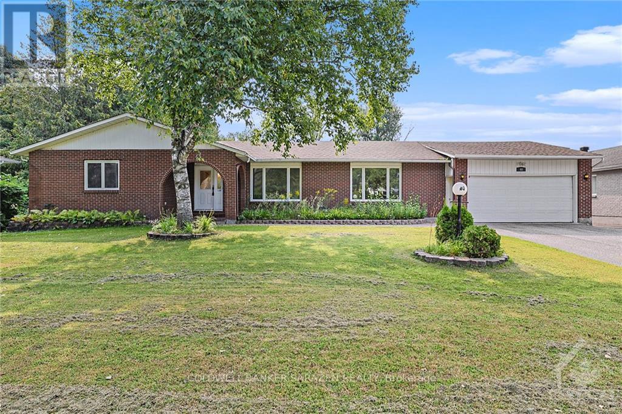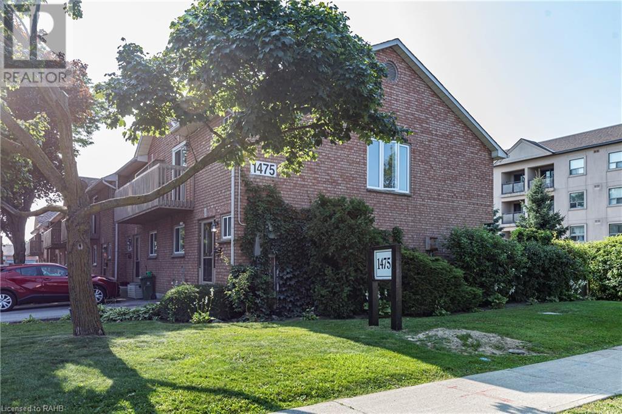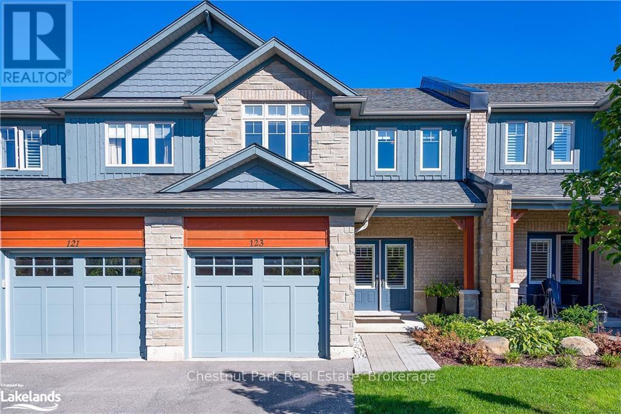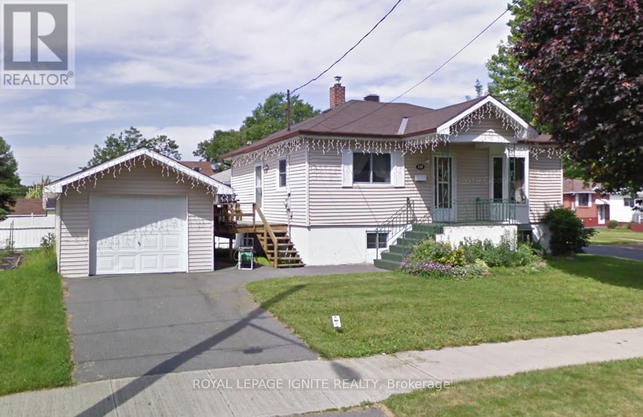2806 Foxden Square
Pickering, Ontario
Welcome to this spacious and modern Mattamy home featuring nearly 100K in upgrades with three bedrooms and two 2.5 bathrooms, Family Room can be converted to a bedroom. Located in a tranquil and emerging Pickering neighborhood, this residence includes hardwood stairs and flooring throughout, pot lights, a kitchen with a granite waterfall countertop and upgraded cabinetry, premium stainless steel appliances, and an EV rough-in provision in the garage. The home also has upgraded 200 amp electrical service. Both the main floor and basement boast 9-foot ceilings, enhancing the expansive feel. Stylish zebra blinds adorn every window. Ideally situated minutes from hospitals, shopping centers, dining options, schools, parks, and major highways 407 and 401, this home combines comfort with convenience. Don't miss out on this exceptional opportunity! **** EXTRAS **** Stainless Steel Fridge, Gas Stove, Dishwasher, Washer & Dryer. All Existing Light Fixtures & Window Coverings, GDO & Remote, New A/C (id:35492)
Living Realty Inc.
1108 - 99 Blackwell Avenue
Toronto, Ontario
Bright, Beautiful, recently Renovated 2 Bed 2 Bath with practical open concept Layout. updated kitchen and washrooms, Move-in condition, 2 PC Ensuite in Master Bedroom, Ensuite Laundry. Conveniently located near shopping mall, Highway 401, Library, schools, Hospital and much more. Picture perfect west facing Balcony view with lots of sunlight. Maintenance fee include Heat, hydro and water **** EXTRAS **** Stainless steel Fridge, Stove, Washer/Dryer, Range Hood, White- Dishwasher, All Electrical Light Fixtures, window Curtains, Amenities Include Exercise room, Game room, Indoor Pool, Sauna and Squash court. 1 parking and 1 Locker. (id:35492)
Homelife/miracle Realty Ltd
5466 Highway 620, Coe Hill
Wollaston, Ontario
Looking for a much simpler life? This charming 4 bdrm, 2 bath, eye catching stone home in the Hamlet of Coe Hill just may be the one! The current owner has completed much of the updates which includes - new kitchen cupboards and appliances, new furnace, garage door, pot lights, and light fixtures, newer flooring, exterior doors, and siding, painting throughout, new well (2021). Ready for it's new family or with this oversized in town corner lot - development potential? Located conveniently next to the grocery store, across from the liquor store and walking distance to public school and post office, small town easy living at your doorstep. (id:35492)
RE/MAX Hallmark Eastern Realty
70 Bridge Street W
Belleville, Ontario
Discover the charm and potential of this classic 1907 Victorian home that is a DUPLEX, perfectly situated just steps away from downtown Belleville, waterfront trails, public transit, and a vibrant selection of local restaurants and coffee shops. The front unit exudes character with 5 spacious bedrooms, 2 bathrooms, and original architectural details that capture the essence of its historic roots. The main level has plenty of space if you wanted to have 2 bedrooms on the main level with a convenient 3 piece bath.. The secondary unit, thoughtfully added in 2007, offers modern convenience with 2 bedrooms, 1 bathroom, and the 2nd bedroom that could serve as a den or home office. The inviting wrap-around porch, accessible from both units, is perfect for enjoying your morning coffee or evening sunset. An exterior ramp ensures accessibility for all. It presents an incredible investment opportunity for those looking to restore a piece of Belleville's history or generate rental income. Don't miss your chance to own a piece of the past with endless potential for the future!. **** EXTRAS **** 5th bedrooms 7.39x2.3 (hardwood), Back apartment: primary bdrm: 4.32x2.67, bdrm: 4.39x3.91, kitchen: 3.88x4.34; living room/fireplace: 3.70x3.55 (id:35492)
Royal LePage Proalliance Realty
1608 - 395 Bloor Street E
Toronto, Ontario
Amazing One year old A Corner Two Bedroom Two Washroom Unit At Luxury Condo The Rosedale On Bloor. North West Facing Unobstructed View Floor To Ceiling Windows. 5 Min Walk To Yorkville, Across Street From High End Rosedale Community & Top Private School Branksome Hall, Connected To Canopy Hotel By Hilton And Close To Subway And DVP. 24 Hr Concierge, Indoor Pool, Gym And Theatre Room. (id:35492)
Jdl Realty Inc.
34 Main Street W
Lambton Shores, Ontario
Seize a rare opportunity to own a remarkable renovated property centrally situated on Main St. This expansive quarter-acre lot features a spacious 5+1 bedroom, 2-bathroom main house, complemented by a separate 1-bedroom, 1-bathroom auxiliary residence. The property, zoned for both commercial (C10) and residential (R4) use, offers immense potential for future development, including the possibility of adding a row of units. The main house, with its charming front porch, boasts excellent visibility and high foot traffic, particularly during Grand Bend's bustling tourist season. Inside, you'll find a beautifully renovated open-concept living room and eat-in kitchen. The main floor includes two bedrooms and a full bathroom, while the upper level features three additional bedrooms and another full bathroom. The basement provides an extra bedroom, enhancing the versatility of this home. This property offers a unique blend of residential comfort and commercial opportunity in a prime location. (id:35492)
Streetcity Realty Inc.
35 Morenz Lane
Lambton Shores, Ontario
Incredible investment opportunity just 2 minutes from Grand Bend beach on a peaceful downtown street! This charming yet modernized, turn-key 5-bedroom cottage sleeps 10+ and includes 2 full bathrooms and a cute shed that could be converted into a Bunkie for extra sleeping space. With its beachy-blue board and batten siding, beautifully landscaped outdoor area for BBQs and relaxation, and 2 driveways for parking, this property is perfect for any gathering. The main floor features an eat-in kitchen, living room, sunroom, and 2 bedrooms, while the upper floor offers 2 more bedrooms with hardwood floors and vaulted ceilings. The lower level includes the largest bedroom, a second bathroom, laundry, and storage. Check out the iGuide tour link for a virtual tour and floor plan. Can be purchased with 34 Main Street (MLS NUMBER X9260603) (id:35492)
Streetcity Realty Inc.
168 Martel Rd
Chapleau, Ontario
Attention investors!! Look no further! This 5 plex has great earning potential. Ample parking for all tenants and guests with a scenic back yard view. Economical propane heat, 2 Units with ductless heating/air 2020, boiler, , 5 separate meters, some updated. Call for a viewing today! (id:35492)
Exit Realty True North
16 Nelson Street
Simcoe, Ontario
First Time Home Buyers, Investors, and a Renovator's Dream! Welcome to 16 Nelson Street where opportunity awaits. This home features 3 generously sized bedrooms, 2.5 bathrooms and plenty of square footage to make this home exactly what you want it to be! This property is zoned for a Duplex & previously was one. With this home boasting some updates throughout, being centrally located to all necessary amenities, and having parks & trails nearby, this is one you need to see while it is still available! (id:35492)
RE/MAX Twin City Realty Inc
17017 Highway 43 Road
North Stormont, Ontario
Flooring: Tile, Flooring: Vinyl, WOW 10+ ACRES and a 37 x 53' INSULATED SHOP waiting to be transformed to fit your needs. Welcome to 17017 Highway 43 a bright, freshly updated 3-bedroom, stone and brick bungalow sitting on almost 11 acres of land with a huge 37'x53' foam insulated, detached shop. Property is equipped with 800 AMP service. A great spot for a business to operate. Conveniently located on highway 43 and close to Highway 138 in Monkland. The house has beautiful new floors throughout the main level. New kitchen cupboards with stylish quartz countertops. 2 bathrooms, main floor laundry and a bonus room that would work great as an office or it could even be turned into a primary bedroom. The basement is partially finished but could be finished to add usable space. New roof shingles 2024. Newer furnace. Come put your stamp on this house and make it home. Please don't walk the property without a realtor. Call today to book your showing., Flooring: Mixed (id:35492)
Coldwell Banker Coburn Realty
804 Champlain Drive
Cornwall, Ontario
This 3+2 Bedroom Raised Bungalow in a good Cornwall neighborhood is perfect for large family. With a Beautiful Kitchen attached Dining, Sun FilledLiving, 3 Bedrooms and a Full Washroom on the main floor makes it functional and enjoyable. Lower Level has An Additional Full Washroom, two more Bedrooms, 2nd family Room and a Laundry Room. Back yard Includes a deck for BBQs, garden shed, well maintained lawn and mature trees. Close To Schools, Shopping, Theatre, Malls & Entertainment & Much More. **** EXTRAS **** Fenced Yard with Garden shed. Great for Pets, children and enjoy gardening (id:35492)
Royal LePage Ignite Realty
812 Chelsea Crescent
Cornwall, Ontario
A rare to Market! This Owner occupied Detached 2 story home with finished basement. With an in ground pool, 4+1 bedrooms is in a good Cornwall neighborhood is great for large family. Not many Cornwall homes available with land and features as this. Beautiful Kitchen, attached Dining, Living and Family room on the main floor. Prime Bedroom with ensuite washroom, 3 more Bedrooms, another full Washroom on upper floor. Lower level has a 2nd Family Room, Bedroom, a Rec Room and Laundry Room. Don't Miss This!!! Close To Schools, Shopping, Theatre, Malls &Entertainment & Much More. **** EXTRAS **** Fenced Yard with Garden shed. Great for Pets, children and enjoy gardening (id:35492)
Royal LePage Ignite Realty
153 Mac Beattie Drive
Arnprior, Ontario
With close proximity to Hwy 417, this newly built home is packed with upgrades, promising a lifestyle of comfort & sophistication. Quality construction & materials are combined with premium finishes. The exterior features HardiePlank lap siding, lifetime architectural shingles & much more. Upon entering the spacious foyer, you will find a nearby mudroom accessed via double garage, powder room & den with glazed French doors perfect for an office/formal dining room. The custom kitchen is adorned with quartz counters, walk-in pantry & is centered around a large island overlooking the dining area & great room. Engineered flooring on the main level leads to a full oak stairway to the 2nd floor where a large sitting area awaits, offering versatility as a toy room, gym, or office. The 2nd floor is equally spacious with 4 large bedroom, full bath; the primary bedroom boasts a large w/in closet & elegant ensuite. 2nd Floor laundry adds convenience. Some photos have been virtually staged. (id:35492)
Exp Realty
38 North Shore Road
Northern Bruce Peninsula, Ontario
**Premier Waterfront Home seems as if it were chiseled out of Bruce Peninsula Stone with full boat access to Georgian Bay; FULL VIRTUAL TOUR; Walk out on the decks and see the views!! This one is an 11 out of 10; do not miss out on this opportunity! May the highest bidder win!**. Discover this exquisite 3-storey stone home, nestled on a cozy lakefront lot with direct access to Georgian Bay. Modern and updated, this property offers breathtaking views of the Niagara Escarpment from every floor. Featuring 5 spacious bedrooms, this home is perfect for family living or hosting guests. The kitchen is a standout, with modern finishes and a convenient walkout to a private deck, ideal for morning coffee or in the evening when the sun sets. The premier docking facility ensures seamless access to the water, making this home a true gem for boaters and nature lovers alike. Experience luxury, privacy, and unparalleled natural beauty in this exceptional waterfront residence. Was used as a AirBNB for three months of the year netting Around $50,000.00 \r\nONLINE PROPERTY AUCTION; BID TODAY! ~ 22nd October 2024 BIDDING CLOSE DATE; Reserve bid, soft close auction. Property is being sold ""AS IS WHERE IS"". This is an auction held by Embleton Auctions posted on MLS® as a ""mere posting"". All Agreements of Purchase and Sale are to be submitted as CASH on closing; no conditional offers will be entertained. Irrevocable should be 1 day after the auction close. 15% DEPOSIT, including a 10% + HST AUCTION FEE is to be added to any cash bid; acknowledged in the Schedule A of the APS. You may bid by contacting your REALTOR® who will be paid 2% commission on completion by the Auctioneer if you win the auction. If you are representing yourself, then Doug Embleton Auctions can refer an Auctioneer to assist the Seller by taking your instructions and preparing your bid(s) for signing with Authentisign. (id:35492)
Atlas World Real Estate Corporation Brokerage (Lions Head)
18 Thimbleberry Street
Brampton, Ontario
Discover this magnificent Double Door entry, 4B/D rooms and 4B/T detached home nestled in the highly sought and pleasant neighbourhood of Thimbleberry. Property offers Professionally finished Basement apartment which is stunning and functional with 1 B/D room and 3pc Bath, Sep. Ent. L/L Laundry. Hardwood floors throughout main and upper level (no carpet in the entire house),Oakwood stairs with Metal Spindels, Callifornia Shutters, Quarts Kitchen Counters, upper level laundry, cemented backyard and loaded with lots of upgrades. Short distance to schools, park, Shopping Centre, Bus Transit and other amenities. **** EXTRAS **** All ele.,fixtures,2 Fridge, 2 Stove, Dish Washer,2 Washer and 2 Dryer. (id:35492)
RE/MAX Gold Realty Inc.
4914 14th Avenue
Markham, Ontario
Whether You're A Builder Looking To Create A New Housing Development Or Investor Seeking To Capitalize On The Booming Real Estate Market In Markham, This Lot Offers An Ideal Opportunity! Excellent Redevelopment Lot for Builders and Investors Featuring Approximately 28,179.89 Sqft Of Flat Land In One Of The Most Sought-After Areas In The Region With Easy Access To Major Transportation Routs, Shopping, Dining, And Many Other Amenities. **** EXTRAS **** ***Potential 30 Townhouse Site With Site Plan For Future Redevelopment Is Attached (Non-Approved)*** (id:35492)
Century 21 Atria Realty Inc.
48 Zachary Drive
Brampton, Ontario
Welcome To 48 Zachary Dr., A Spacious And Beautifully Updated Home Nestled In One Of Brampton's Most Sought-After Locations! Featuring 3+2 Bedrooms And 3.5 Baths, this Home Offers A Versatile Layout Perfect For Family Living. Enjoy A Separate Living Room And Family Room, Ideal For Entertaining Or Relaxing. The Updated Kitchen Boasts Modern Finishes, While The Main Floor Includes A Convenient Den/Office. The Fully Finished Lower Level Adds Extra Living Space, Perfect For Guests Or A Rec Room. Step Outside to Your Private Deck And Fenced Backyard, Ideal For Outdoor Gatherings. Close To All Major Amenities, This Home Is A Must See! **** EXTRAS **** Property Tax From 2023 Published Mill Rate & Assessment Calculation. (id:35492)
RE/MAX Royal Properties Realty
7670 19th Side Road
King, Ontario
Excellent Opportunity In King City, Great Property Detached Bungalow Situated On 12 Acre Land Rolling Country Property With Year Round Stream and Inground Pool. Classic Country Ranch Style Bungalow. Pond, Woods & Total Privacy! Bright Open Concept Living Space Of Over 3600 Square Feet On Main Level All Paved Driveway And Road. Enjoy Ample Parking With Spacious 2 Car Garage. Nestled Just Min To Hwy 27, Hwy 400. This Prime Location Offers Effortless Access To Urban Amenities While Preserving The Tranquility Of Country Living. Acreage Is Also Suitable For Building A New Private Estate, HomeBusiness, Extended Family And Many Other Possibilities. Must Look At This Gorgeous Property. (id:35492)
Century 21 Heritage Group Ltd.
303 - 114 Vaughan Road
Toronto, Ontario
Discover urban living at its finest in this beautiful 1-bedroom condo, nestled in a charming New York style building in the highly sought-after St. Clair/Bathurst neighbourhood. With its prime location right at the heart of high end developments this condo offers the perfect blend of style, convenience, and comfort. Embrace the vibrant lifestyle of this trendy neighbourhood. The building's central location means you're just a short stroll away from TTC St. Clair West Station and the Bathurst Bus, making your commute downtown effortless.Key Features: 1.) Enjoy an Open Concept kitchen equipped with appliances, countertops, whether you're a culinary enthusiast or simply appreciate a well-designed space, this kitchen is sure to impress. 2.) Utilities Included: Simplify your life with all-inclusive utilities. This feature ensures a hassle-free living experience without the worry of additional monthly expenses except for hydro. 3.) Additional Storage: Benefit from the convenience of a dedicated locker, providing extra space for your belongings and keeping your living area clutter-free. 4.) Outdoor Parking: A designated outdoor parking spot is included, offering a secure and convenient place for your vehicle. 5.) Proximity to Amenities: Enjoy easy access to St. Clair's diverse array of shopping options, lush parks, and an exciting selection of restaurants. This area offers a dynamic mix of experiences, from leisurely strolls in nearby green spaces to dining at some of the best local eateries. 6.) Hip and Inviting Building: Experience the unique charm of a building designed with a nod to New York's classic architectural style. This hip and inviting atmosphere adds character and appeal to your living environment. Don't miss out on this exceptional chance to make this stylish condo your new home, perfect for First Time Homebuyer Move up from Renting to Owning - amazing opportunity for an Investor who's looking to have passive income while renting, tenanted willing to stay. **** EXTRAS **** All Electrical Light Fixtures and Appliances. (id:35492)
RE/MAX Hallmark Realty Ltd.
2027 - 3043 Finch Avenue W
Toronto, Ontario
Welcome to this beautiful home meticulously remodelled in 2017, featuring stunning ceramic tiles throughout, granite countertops, and a modern Bath Fitter installed tub from 2020. Stay comfortable with a brand new A/C and furnace handler installed in June 2024. The space is freshly painted and bathed in natural light. Perfectly positioned just steps away from grocery stores, restaurants, the TTC, and upcoming LRT. This residence offers modern comfort and unbeatable convenience. Don't miss your chance to call this exceptional property home! (id:35492)
Century 21 Skylark Real Estate Ltd.
1107 - 160 Alton Towers Circle
Toronto, Ontario
Well-Kept Condominium Apartment in Well-Managed Condominium Complex with Good Facilities & Concierge Security, High Floor East Exposure, Unobstructed View Overlooking Treed Park, Ceramic Foyer Thru Granite Kitchen, Laminate Flooring Thruout Most Principal Rooms, Living/Dining Room Walk-Out Solarium, 2 Bedroom & 2 Bathroom, Open Concept Practical Layout, Plenty of Windows. **** EXTRAS **** fridge, stove, dishwasher, range hood, washer & dryer, elfs, win cover (id:35492)
Century 21 King's Quay Real Estate Inc.
907 - 1080 Bay Street
Toronto, Ontario
Rarely available U Condominium Studio Unit with owned Parking and Locker. Centrally Located Downtown! Steps to Yonge & Bloor Subway Lines. U of T, Hospitals, Yorkville, Museum & All Other Essential Amenities. Well-Maintained Owner-Occupied, fresh paint throughout, engineered wood floors, open concept with large window and walkout to 70 sq.ft. private balcony with clear south west view. built-in Murphy bed, built In Appliances. Quartz Countertop & Backsplash (id:35492)
Oneforall Realty Inc.
4801 - 763 Bay Street
Toronto, Ontario
A One-of-a-Kind Opportunity to Own a 2 Bedrooms Unit at Luxurious College Park in the Heart of Downtown Toronto. Corner Unit with Fantastic View of Lake and City. 9' Smooth Ceilings. Locker on Same Floor. 24Hrs Concierge and Great Facilities Including Swimming Pool. Direct Access to Subway and 24/7 Supermarket. Steps to U of T, Toronto Metropolitan University, Eaton's Centre, Waterfront, Financial District, Hospital. City Hall, Restaurants, Shops, Entertainment and more. **** EXTRAS **** Existing S/S Appliances (Stove, Fridge, Range Hood and Dishwasher). Stacked Washer & Dryer. All Existing Window Coverings and Elf. (id:35492)
Homelife Landmark Realty Inc.
48 Clover Crescent
Wasaga Beach, Ontario
Wasaga Meadows ( Age 55+ Parkbridge Community ) Immaculate 1200 Sqft 2 bdrm, 2 bath Yorkshire model with tons of upgrades, backing on to a private evergreen/spruce tree line to provide year round privacy. This home is located in an Adult Lifestyle Community known as Park Bridge and is walking distance to shopping, banks, medical offices & has public transit stops nearby. Everything you need on one level. Spacious Primary Bedroom with 3 pc ensuite & and walk in closet. M/F Laundry. Stainless steel kitchen appliances. Some upgrades include beautiful hardwood floors in Living room & dining room, crown molding throughout, Nat. gas f/p, pot lights in vaulted ceiling, custom roller blinds throughout, tiled back-splash in kitchen, HRV, Central Air. Patio doors to a concrete patio with a 10 x 13 aluminum screened enclosure. Convenient inside entry from the garage to the house. Land lease for new owner is $800.00 ( Land Rent ) + $46.74 (Site Tax) + $141.98 (Home tax) $141.98. = Total 988.72/month (id:35492)
Royal LePage Locations North
188 Paugh Lake Road
Madawaska Valley, Ontario
This Beautifully Renovated 3 Bed, 2 Bath Single Level Home Is Situated On A Private, Almost 3.5 Acre Plot Of Land Surrounded By Trees & Lake Drohn, & Surprisingly Located Within Walking Distance To All Barrys Bay Has To Offer-Shopping!Lake Kaminiskeg!Boat Launch!St. Francis Hospital!& So Much MoreSun Tunnels & Large South-Facing Windows Bring In An Abundance Of Sunlight Into This Home Which Boasts Many Upgrades Including A New Kitchen Complete With Granite Countertops & Stainless Steel Appliances('21); Servery/Pantry('22)Which Leads To A Coldroom; Renovated Main Bathroom('22); & Renovated Ensuite('23).The Home Also Features A Dedicated Laundry Room, Spacious Primary Bedroom With Ensuite,2 Additional Bedrooms,& An Open Concept Kitchen/Dining/Family Room With Cozy Wood Stove. Outside,The Beautifully Designed Grounds Feature Gardens, A 12x12 Pergola('21),8x10 Wooden Shed('22),& A 24x8 Private Side Deck('24) That Overlooks The Landscape & Water. There Are Also Stairs To The Lake & A Deer Trail Brings Many Animals Through The Property. The Attached One Car Garage Features An Adjacent Workshop. This Home Is Perfectly Situated Within Close Proximity To All The Valley Offers Including Renfrew County VTAC, World Class Hunting & Fishing, ATVing, Cross Country Skiing, Ice Fishing, Skidooing, Water Sports, 35 Minute Drive To Algonquin Parks East Gate, & Much More. This Home Is Ideal For Retirees Looking For One-Level Living, Young Couples Looking For Room To Grow, & Everyone In Between! Anyone Working From Home Will Enjoy The Homes Separate Side Entrance! **EXTRAS** A Great Property For Staging Or Storing All Your Motorized Fun, Such As Skidoo's/ATV's For Trails Down The Street. This One-Of-A-Kind Home Is Earth Sheltered On 2 Sides Which Means Reduced Summer & Winter Utility Bills. (id:35492)
Housesigma Inc
49 - 19 Ridge Road
Cambridge, Ontario
Welcome To This Beautiful 3 Bedrooms 3 Washrooms Townhome Built By Mattamy. You Will Love This Bright Open Concept Layout, Very Spacious Foyer With Closet ,2Pc Main Floor Powder Room , Leads You To Great Dinning Area Followed By Living , Kitchen With Lots Of Storage And W/O To A Beautiful View Of The Pond From Nice Size Deck, Master With Luxurious Bath, Huge W/I Closet, 2More Br Completes The 2nd Floor . Bright W/O Basement. House Is Spotless Private Location But Close To Everything. **** EXTRAS **** All Elfs, Fridge, Stove, B/I Dishwasher, Washer And Dryer, Cvac , Gdo, All Window Coverings, Bath Ri in Basement ,Great Back Yard (id:35492)
Century 21 People's Choice Realty Inc.
861 Du Golf Road
Clarence-Rockland, Ontario
Would you like to own your own 4-season cottage just 25-minutes from Orleans Ottawa? This is a chance to enjoy a getaway that sleeps 4 and has access to swimming ponds, walking and hiking forest trails, playground, golf course, club house, restaurant, BBQ food truck, beer tent, craft brewery, winter skating, snowshoeing, cross-country skiing, and tons of events year round for the whole family to enjoy. Brand new Vanguard tiny home unit from Small Living Company comes with a 10'x20' deck outfitted with BBQ, firepit and patio furniture. Inside, you'll find a queen loft, dinning for 4, queen ground floor murphy bed, a kitchen with a 2 burner stove, counter and sink with butcher block counter tops. The 3 piece bath has a stand up shower, small vanity and Cinderella (incinerating) toilet. Heated and cooled with super efficient heat pump. Financing is available. Highspeed internet available. You should also budget $350 monthly for Common Area Maintenance. LESS HOUSE MORE LIFE., Flooring: Laminate (id:35492)
Royal LePage Performance Realty
Exp Realty
30 - 897 Caledon E. Garaf Townline Line
Caledon, Ontario
Cottage country within the GTA! This lakefront expanded cottage is within commuting distance to Toronto, and only 40 min to Vaughan, 30 to Brampton. Enjoy morning coffee on your personal dock!. Bring your family to this 4 season cottage or live full time yourself. It boasts a very large master bedroom, TV room and office space as well as 3 piece bathroom that could be converted to laundry room on the main floor. Kitchen and dining room have skylights and a large living room are on the second floor along with front and back decks to maximize the sunshine. Or convert the rooms to sleep 10 wiith ample parking to go with family and guests. Heating and AC are economically provided by new Senneville heat pumps with 8 years left on the warranty. And for those very frosty nights, secondary heat is ample with both a wood stove or forced air propane furnace. Appliances are recently purchased. Metal maintenance-free roof. Plenty of water is available from a dug well; as is a 2000 liter holding tank per Ministry requirements. Fish for wide-mouth bass 30 steps from your front door! Swim, boat or kayak through the ""finger lakes"" and skate, cross country ski, or ice fish in the winter. This cottage is central to hiking and biking trails, cross country ski clubs, downhill skiing (Hockley Valley across town) and just an hour to Blue Mountain. Hot tub (to be negotiated separately) as part of your Apres ski experience. Why live in a subdivision when you can experience cottage living year-round! **** EXTRAS **** Incredibly efficient Heat Pump system, Cell phone extender, 40AMP service for Hot Tub- All Pets are Allowed on Exclusive use areas of Cressview Lakes (id:35492)
Ipro Realty Ltd.
15 Gordon Point Lane
Seguin, Ontario
Situated on the prestigious shores of Lake Joseph in Muskoka, 15 Gordon Point Lane offers a luxurious retreat for those seeking the ultimate cottage experience. Boasting breathtaking views, crystal clear water, and access to a myriad of water activities, this property is a haven for relaxation and recreation.\r\n\r\nCrafted in a blend of traditional Timber frame style with stone and wood siding influences, this stunning Lake Joseph lakefront property has been meticulously designed to offer a seamless indoor-outdoor living experience. The fully-furnished cottage features an expansive dock, a three-car garage, and over 200 feet of private waterfront, providing ample space for swimming, boating, and watersports.\r\n\r\nEach bedroom offers picturesque water views of Lake Joseph, making it one of the top 5 views in all of Muskoka. With multiple fireplaces and a cozy wood stove, this cottage exudes warmth and charm, creating a true haven for all seasons. Don't miss the opportunity to own this exquisite piece of Muskoka paradise. (id:35492)
Sutton Group Incentive Realty Inc.
7 Royal Oak Drive
St. Catharines, Ontario
The POOL is open!! Welcome to your stunning new home at 7 ROYAL OAK DRIVE. Nestled on a beautiful tree-lined street, in the highly sought-after neighborhood of ROYAL HENLEY ESTATES, this lovely raised bungalow has so much to offer. 4 bedrooms, 2 baths, with over 2000 sf of total living space, and a backyard that was made for entertaining. The main floor has newer flooring throughout the living room and all 3 bedrooms. The basement is fully finished and offers a large Recroom with a great rock fireplace and built-in wall units that look amazing. If you love a great backyard, this is the house for you! There is a large 3-season SUNROOM perfect for hanging out by the ICE CREAM CONE SHAPED POOL! There is also a COVERED DECK and a large shed (WITH ELECTRICAL), all within the 167'-deep yard. Enjoy those hot summer days lounging by the pool and entertaining guests in your backyard oasis. Quick and easy Highway access for commuters. Properties like this don't last long! (id:35492)
RE/MAX Niagara Realty Ltd
2086 8th Ave E
Owen Sound, Ontario
Look to the left and you'll see the French elementary school; to the right, you'll spot Owen Sound’s most popular ball diamond, a hub of local sports and recreation. This home, recently given a comprehensive renovation, has been beautifully modernized and revitalized. Currently configured as a duplex, it features a kitchen and a full bathroom on each level. However, the layout makes it seamless to live in as single-family residence, complete with a spacious basement recreation room ideal for family gatherings or entertainment. With tenants set to move out by September 1st, you have the flexibility to choose whether to enjoy the entire house as your own or to take advantage of the rental income potential. (id:35492)
RE/MAX Grey Bruce Realty Inc.
32 Timmsdale Crescent
Pelham, Ontario
EXCLUSIVE TIMMSDALE ESTATES, OLD WORLD CHARM, CUSTOM BUILT BUNGALOW, BY AWARD WINNING LUCCHETTA HOMES,\r\n 0.34 ACRE PRIVATE RAVINE LOT, BACKING ONTO PROTECTED LAND, 2400 SQ.FT MAIN FLOOR WITH OVER 3400SQFT OF FINISHED LIVING SPACE. BREATHTAKING VIEWS OF THE SKYLINE, TREED RAVINE. 2+1 BEDROOMS, 3 BATHROOMS. \r\nSPACIOUS FOYER ENTRANCE 9' CEILINGS, BRAZILIAN CHERRY HARDWOOD FLOORS, FORMAL DINING ROOM, FRONT OFFICE/DEN,\r\nLIVING ROOM WITH A CORNER GAS FIREPACE, AMAZING CEILINGS, OVERSIZE WINDOWS THROUGHOUT, NATURAL LIGHT, QUALITY CRAFTSMANSHIP, CROWN MOULDING, FIREPLACE HEARTH, DECORATIVE COLUMNS. GOURMET EAT IN KITCHEN, GRANITE ISLAND, TILE FLOORS, MAIN FLOOR FAMILY ROOM AREA GARDEN DOOR ENTRANCE TO BEAUTIFUL DECK OVERLOOKING SERENE BACKYARD VIEWS. PRIMARY BEDROOM, ENSUITE WITH CORNER WHIRLPOOL TUB, SEPARATE SHOWER, LARGE WALK-IN CLOSET. \r\n2ND GENEROUS BEDROOM WITH 4PC BATHROOM, MAIN FLOOR LAUNDRY ROOM ENTRANCE TO GARAGE.\r\nFINISHED REC ROOM WITH A GAS FIREPLACE, 3RD BEDROOM, 4PC BATHROOM, INFLOOR HEATING IN THE RECROOM AND BASEMENT BATHROOM, TWO GROUNDED LEVEL WALKOUT ENTRANCES TO BACKYARD, ADDITIONAL 1400 SQFT OF UNFINISHED AREA, ROUGH IN PLUMBING FOR ANOTHER BATHROOM OR KITCHEN AREA. PERFECT SET UP FOR SELF CONTAINED INLAW SUITE, PLENTY OF ROOM TO HAVE IT ALL. PROFESSIONALLY LANDSCAPED GARDENS, IRRIGATION SYSTEM, STAMPED CONCRETE WALKWAY, CONCRETE DRIVEWAY & BACKYARD PATIO. 2 CAR GARAGE WITH BONUS STORAGE AREA. EASY ACCESS TO THE VICTORIA, QEW, SUPER HOSPITAL,THE BEST WINERIES, BEST GOLF COURSES NIAGARA HAS TO OFFER! A TRULY ONE OF A KIND ENCLAVE, A PRIVATE RAVINE LOT, ENVIRONMENTALLY PROTECTED LAND. (id:35492)
Royal LePage NRC Realty
907 - 8081 Birchmount Road
Markham, Ontario
Conveniently Located At Downtown Markham. Beautiful, Bright & Spacious 1+Den. Den With Door Which Can Be Used As 2nd Bedroom. Over $5,000 Upgrades e.g. Engineered Hardwood Floor, Center Island. Close to 407, Hwy 7, Go Station, YMCA, Future York University, Viva Bus. Steps to Cineplex, Restaurants, Whole Food, Banks, Goodlife Fitness etc. Direct Access To Hotel Amenities. (id:35492)
Homelife/bayview Realty Inc.
5 Summit Trail Drive S
Richmond Hill, Ontario
Attention To Home Buyer And Builder. Large Land For Bigger Family Or Build Your Dram Home At 1.26 Acres In Bayview Country Estates. 5 Bdrms With Bathrooms. Hrdwd/Granite/Marble/Porcelain Flrs. Three Garage Doors With 5 Parking Space. Large Master Bdrm. Sunroom, Massive Beautiful Back Yard. With Inground Pool. Patio,Outdoor Shower,Pizza Oven,Built-In Outdoor Kit, Lndry,Pool House. Close To Private School, Trail, Golf Course... (id:35492)
Homelife New World Realty Inc.
9993 Highway 60
North Algona Wilberforce, Ontario
New Price, New Roof and ready for a new owner. The peace and serenity of this amazing property awaits you. So many options on this rarely offered acreage and waterfront combination. Get ready to come add your own finishing touches to this amazing open concept home with over 22 acres of land. Amazing views from the upper level or the walk out lower level. Many outbuildings and the pure pastures have been cut each year by a local farmer for hay. A great canvas for anyone looking to start their country living adventure. Thoughtful landscape has natural protection from the highway. There are both pear and apple trees on the property and lots of space for gardens. A peaceful waterfront area with storage shed nearby also. It's perfect for those seeking a starting point for waterfront country living.Book a viewing, bring your dreams and make an offer! Estate Sale. 48-hour irrevocable required for all offers. Please don't go on the property without an agent., Flooring: Linoleum, Flooring: Mixed, Flooring: Carpet Wall To Wall (id:35492)
Royal LePage Team Realty
31112 Fingal Line
Dutton/dunwich, Ontario
Introducing a one-of-a-kind estate built in 2022, offering 5,400 sq. ft. of above-grade luxury living, nestled on 85 acres just minutes from the shores of Lake Erie. This exclusive property boasts a heated 50x100 shop and an additional 1,200 sq. ft. bonus space. As you step through the custom front doors, the grand foyer with soaring 24-foot ceilings immediately captures your attention. The main floor is bathed in natural light, thanks to two stories of glass windows that frame the stunning catwalk on the second level. The grand living room is a showstopper, featuring a floor-to-ceiling wood-burning stone fireplace that serves as the heart of the home. Adjacent to the living room, you'll find a chefs dream kitchen, equipped with state-of-the-art appliances including a 60"" Wolf 6-burner infrared dual griddle, a 60"" Liebherr fridge-freezer combo, and two dishwashers. The kitchen is anchored by a custom 10.5 ft. quartz island, perfect for both meal prep and casual dining. The west wing of the home includes two generously sized bedrooms, each with access to a covered patio offering tranquil views of the surrounding woods. One bedroom even features its own custom 3-piece bathroom. The primary suite is truly award-worthy, offering breathtaking views, a massive walk-in closet, and an ensuite that rivals a luxury spa. This ensuite is outfitted with an 8-foot double vanity with quartz countertops and a zero-barrier double shower surrounded by tile. The property also includes a versatile bonus space with its own bedroom, 3-piece bathroom, laundry, and a fully equipped kitchen. This space opens up to a large wrap-around porch and concrete patio, and it is attached to a massive 50x100 drive shed with 18-foot ceilings and two 14x14 powered overhead doors. Located just 30 minutes from Costco on Wellington and 18 minutes from the beautiful beaches of Port Stanley, this estate is the perfect blend of luxury, privacy, and convenience. (id:35492)
Maverick Real Estate Inc.
48 Nature Line
Lowbanks, Ontario
Rare opportunity, two updated detached homes along quiet lane with Lake access! Both feature recent decks and are just a short stroll to the sandy beaches of Rock Point Provincial Park. 48A is 1012 sqft, move in ready, tastefully renovated 2 bedroom, offering recent vinyl windows, flooring, drywall, white kitchen cabinets, bathroom, light fixtures, stainless steel appliances, gas fireplace, and laundry hook-ups. 48B is 616 sqft and is currently rented at $1,350/M and features 2 bedrooms, vaulted ceilings, neutral decor, recent flooring in main living area, updated cistern and septic holding tank. Each building has separate utilities including 100amp hydro service and breakers. Separate driveways and parking. Chain link fence along western boundary. Live in one and rent the other monthly/short term, or rent both until you are ready to retire to the Lake Erie Life (id:35492)
Royal LePage State Realty
40 Hilborn Crescent
Blandford-Blenheim, Ontario
*' Builder Promo $10,000 design dollars*' Welcome to wonderful Plattsville! This stunning Brookside model bungalow has been thoughtfully designed by local builder Sally Creek Lifestyle Homes. This home boasts a plethora of desirable features, ensuring a comfortable and stylish living experience, only 20/30 minutes to bustling Kitchener/Waterloo. With 3 bedrooms and 2 bathrooms, this beauty is designed for convenient one-floor living. You'll love 9-foot ceilings on main and lower level, extended-height cabinets adorned with crown moulding, and beautiful quartz countertops in the kitchen & bathrooms. The interior is further enhanced by sleek engineered hardwood flooring, and high-quality 1x2' ceramic tiles gracing the floors. Oak steps with wrought iron spindles to lower level, modern baseboards, casings, doors throughout the home, and under-mount sinks. Triple car garage available. **** EXTRAS **** Please note that this home is yet to be built, and there are several lots and models to choose from. Model home open house Sat & Sun 12-4pm at 43 Hilbom Street, Plattsville. RSA (id:35492)
RE/MAX Escarpment Realty Inc.
40 Hilborn Street
Plattsville, Ontario
Builder Promo $10,000 design dollars* Welcome to wonderful Plattsville! This stunning Brookside model bungalow has been thoughtfully designed by local builder Sally Creek Lifestyle Homes. This home boasts a plethora of desirable features, ensuring a comfortable and stylish living experience, only 20/30 minutes to bustling Kitchener/Waterloo. With 3 bedrooms and 2 bathrooms, this beauty is designed for convenient one-floor living. You'll love 9-foot ceilings on main and lower level, extended-height cabinets adorned with crown molding, and beautiful quartz countertops in the kitchen & bathrooms. The interior is further enhanced by sleek engineered hardwood flooring, and high-quality 1x2' ceramic tiles gracing the floors. Oak steps with wrought iron spindles to lower level, modern baseboards, casings, doors throughout the home, and under-mount sinks. For those in need of additional space, the option for a third garage on a 60' lot is available, with the home already featuring a 20' x 18'6 garage. Please note that this home is yet to be built, and there are several lots and models to choose from. Model home open house Sat & Sun 12pm-4pm, 43 Hilborn Street, Plattsville. (id:35492)
RE/MAX Escarpment Realty Inc.
201 - 5 Niagara Street
Grimsby, Ontario
Rarely available massive corner condo unit for sale in the centre of Grimsby. This unit is over 1195 square feet, making it perfect for family gatherings, large get-togethers, or any occasion. This condo has an open-concept design with limitless potential. Walk into a spatious family room and dining room, connected to a third bonus room with a private balcony for relaxation. A large primary bedroom with beautiful bay windows and a walk-in-closet with ample storage. A 4 piece bathroom, guest bedroom, and laundry room are conveniently located inside the home. Kitchen includes all appliances as well, this home is move-in ready! Situated 3 minutes from the QEW and 2 minutes from grocery stores, the geographical location is perfect. Public schools, churches, dentists, pharmacies, home improvement stores, gas stations, and shopping centres are all within walking distance. Low condo fee of $462 monthly includes water, maintenance of yard, snow removal, and roof! This is an all electric unit meaning no expensive gas bills in the winter and the building is very well insulated. This home is nestled in between Lake Ontario and the escarpment, surrounded by trees. Peace and tranquility awaits! (id:35492)
Royal LePage NRC Realty
40 Beverly Street
Ottawa, Ontario
Great Location!! Huge 4 Bed Room, 4 bath, brick bungalow. Private extra deep lot with no rear neighbors. Eat in Kitchen. Large Formal Dining Room has Hardwood Floors. Formal Living Room has Hardwood floors. Main Floor Family Room off Kitchen has Hardwood Floors along with Natural Gas Fireplace and gives access to the bright Sun Room over looking the backyard area. Master Bed Room has 3-Piece Ensuite Bath and two good sized closets. Full Basement with loads of storage area and large Rec. Room plus Office area and 2 - piece bath. Large back Yard deck. 2 Car Attached Garage plus driveway leads to a second Detached Garage in back yard for storage/future workshop. Large paved driveway with oversized parking area in rear. City By-laws may permit a freestanding unit as a Coach House incidental to the main dwelling although a Coach House could never be severed to create a new separate parcel. 24 Hours Irrevocable on all Offers., Flooring: Hardwood, Flooring: Mixed, Flooring: Carpet Wall To Wall ** This is a linked property.** (id:35492)
Coldwell Banker Sarazen Realty
1475 Upper Gage Avenue Unit# 9
Hamilton, Ontario
This beautifully maintained end unit townhouse offers a perfect blend of style, comfort, and convenience. Three bedrooms with primary bedroom ensuite and balcony.With an abundance of natural light and a spacious, open floor plan, this property is ideal for perfect for families or if your downsizing. Bright and Airy Interiors enjoy the extra window and natural light that come with an end unit. The open-concept living and dining areas provide a warm and inviting atmosphere. Walk out from living room to your private patio oasis. Situated in a desirable neighborhood, you’re just minutes away from shopping, dining, parks, schools. Commuting is a breeze with easy access to major highways. (id:35492)
Royal LePage State Realty
45 - 475 Bramalea Road
Brampton, Ontario
An Incredible Opportunity Awaits At 475 Bramalea Rd # 45! This Well Constructed House, Immaculate & well-kept is Situated in a wonderful family neighborhood, in the most desired area of Brampton. Absolutely Gorgeous 4 Bedroom Home!! Don't miss the chance, No house in the back. Well Kept, Pot Lights all over. Great Price & Great Location! 1,629 Sqft, 4 Bdrm Condo-Townhouse. New Laminate Floor, Kitchen with Stainless Steel appliances and ceramic Backsplash. Beautiful Concrete, fully fenced private back yard ...Built-In Garage With Access From Inside The Home ~ Spacious Backyard Backs Onto Park ~large Sun-Filled Living Room ~ Amenities Include An Inground Pool ~ Located In One Of The Prime Areas Of Brampton, Close To Bramalea City Centre, Chinguacousy Park, Bramalea Go, Grocery Stores, Highway 410, Library, Etc. Seeing is Believing. **** EXTRAS **** **No House in the Back. S/S Steel Fridge , Chest Freezer, Stove, St Steel Washer & Dryer, Dishwasher, Owned Furnace & Ac, Elf, Window Coverings. (id:35492)
RE/MAX Realty Specialists Inc.
1011 - 385 Winston Road
Grimsby, Ontario
Discover your dream home in the heart of Grimsby on the Lake! This stunning 982 Sq ft corner unit offers 2 spacious bedrooms, 2 upgraded bathrooms, and a beautifully designed open-concept living room with high ceilings and 2 parking spots. Enjoy the luxury of two balconies with breathtaking views of Lake Ontario and the Niagara Escarpment. The building is packed with top-notch amenities, including a rooftop patio, party room, gym, yoga room, and even a pet spa for your furry friend! Step outside to a vibrant lakeside community with restaurants, patios, wine bars, clothing stores, and more. With quick and easy access to the QEW, this move-in-ready condo is the perfect place to call home-don't miss out! **** EXTRAS **** S.S APPLIANCES , WASHER/DRYER, VIEWS OF ESCARPMENT+LAKE ONTARIO, CORNER UNIT. (id:35492)
RE/MAX Millennium Real Estate
123 Conservation Way
Collingwood, Ontario
Imagine living in Silver Glen Preserve, a wonderful friendly community in the heart of our 4-season recreational area. Only a couple minutes drive to downtown Collingwood shops and restaurants, marina, community events, golf courses and numerous biking and hiking trails. Featuring 2,057 finished sq.ft of spacious upgraded living space, 3 bedrooms, 2 full and 2 half baths, quartz countertops and California shutters. Enjoy a hot chocolate or glass of wine in front of the inviting gas fireplace after a long hike or a cold day on the slopes. The spacious primary bedroom has a 4-pc ensuite with oversized glass shower and spacious walk-in closet. Two additional bedrooms and a separate 4-pc bathroom complete the second floor. The finished basement features a family room, 2 pc bathroom and laundry room. An extended back patio surrounded by mature trees is ideal for privacy and entertaining family and friends. The spacious garage with workbench/storage shelving provides inside access from the garage to the home, convenient in winter. A wonderful recreation centre in the complex is a popular gathering place with a seasonal outdoor inground pool, gym, kitchen/entertainment area, social events, book library and pool table. Low monthly condominium fees of $428.65/month for all this! Buy now and be all settled in for the fall. Don’t miss this special offering. (id:35492)
Chestnut Park Real Estate
2012 - 4055 Parkside Village Drive
Mississauga, Ontario
Stunning 2 bdrm plus den 2 bthrm Unit With A Open Concept Layout and Views Of The Lake, Beautifully, High Ceilings, Large wrap around Terrace, Conveniently Located near Parks, Schools, Library, Transit, Square One Shopping Centre, and Mississauga Celebration Square. (id:35492)
West-100 Metro View Realty Ltd.
216 Longboat Run Road W
Brantford, Ontario
THIS RECENTLY BUILT AND WELL CARED FOR DETACHED HOME IS LOCATED IN A FAMILY FRIENDLY ENVIRONMENT. THIS HOME BOASTS OF 4 BEDROOMS AND 4 BATHROOMS, LAUNDRY IS LOCATED CLOSE TO THE SLEEPING QUARTERS SECOND FLOOR. TWO OF THE PRIMARY BEDROOMS SHARE A JACK AND JILL BATHROOM. THE OTHER TWO BEDROOMS ARE FULLY ENSUITE. THE PRIMARY BEDROOM COMES WITH SOAK IN TUB AS WELL AS SEPARATE SHOWER. ADDED BONUS IS THE 14 FT WALK IN CLOSET (A FASHIONISTA'S VERSION OF HEAVEN ON EARTH). MAIN FLOOR IS FULLY OPEN CONCEPT WITH 9 FT CEILING. A LARGE ISLAND WITH QUARTZ TOP DEFINES THE KITCHEN. THE MAIN FLOOR OFFICE IS CLOSE ENOUGH YET FAR ENOUGH FROM THE FAMILY BACKGROUND NOISES. THE DOOR GIVES IT PRIVACY WHEN REQUIRED.MUD ROOM IS LARGE ENOUGH TO HANDLE THE FAMILY'S SPORTING EQUIPMENT WITHOUT BEING AN EYESORE FROM GATHERING POINTS IN THE HOME. THE ELECTRIC FIREPLACE ALSO GIVES THAT AMBIENCE TO MAKE WINTERS IN THE SITTING AREA EXTREMELY COZY. BASEMENT WITH IT'S OWN SEPARATE ENTRANCE IS INLAW SUITE OR RENTAL READY ONCE FULLY BUILT. COMES STANDARD WITH 9FT CEILING AS WELL. SOME WINDOWS IN THE BASEMENT ARE LARGER THAN NORMAL, THEREBY ENSURING EGRESS REQUIREMENTS ARE ALREADY CHECKED OFF. DRIVERWAY AS WELL AS SOD TO BE SUPPLIED BY THE BUILDER SOON. (id:35492)
Right At Home Realty
129 Leonia Street
Cornwall, Ontario
Bungalow with 2 Main Floor generous Bedrooms, 1 Bed & a Den in Basement. Detached garage on a desirable corner lot. Great established family neighborhood with new construction nearby. Bright, Open layout with cozy living room beside attached kitchen. Side door with quick access to deck and garage. Finished basement with Rec room, bedroom, den and large unfinished utility / laundry space with plenty of storage potential. Efficient forced air natural gas heat. Cornwall's top neighborhoods blocks from the St. Lawrence River. All amenities close by. **** EXTRAS **** Property is being sold in 'as is where is' condition (id:35492)
Royal LePage Ignite Realty









