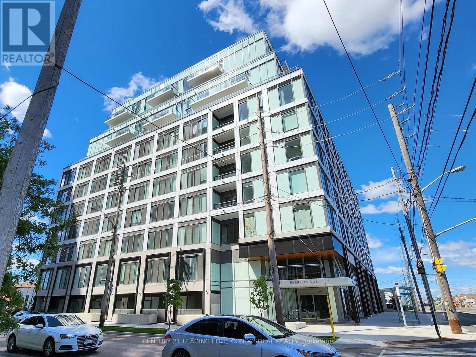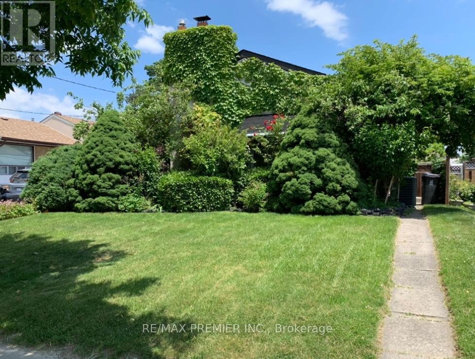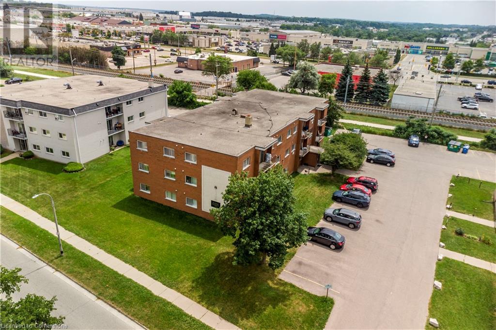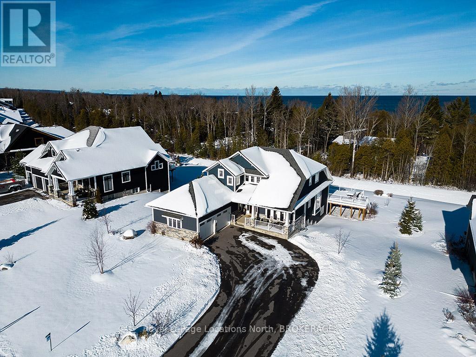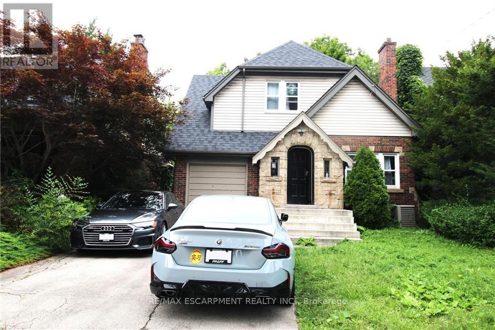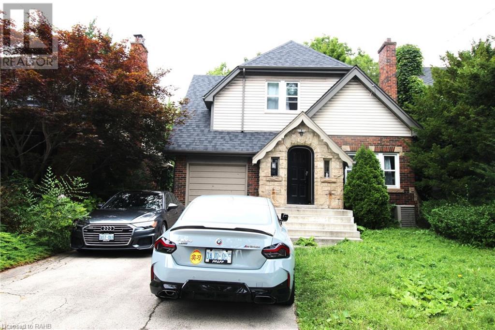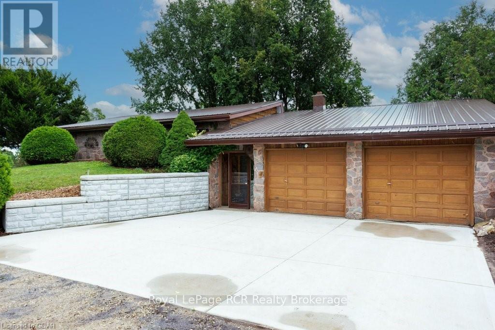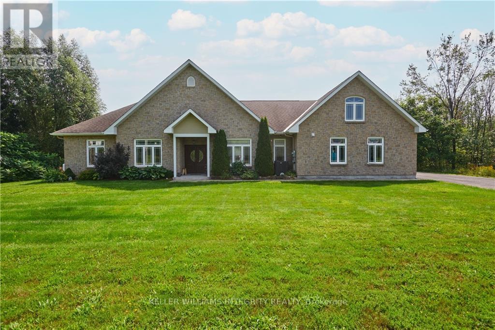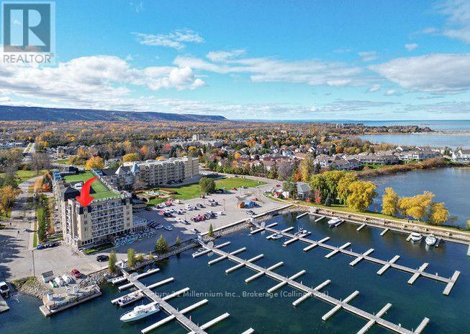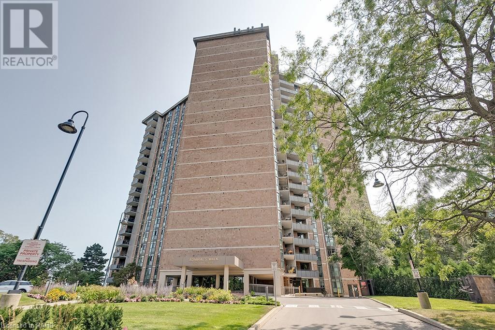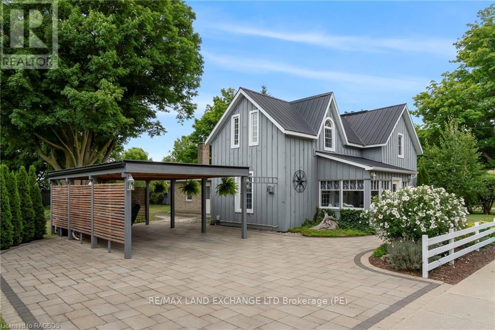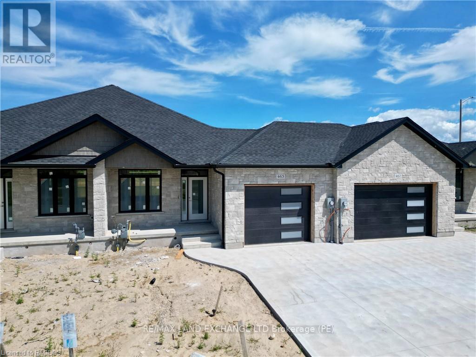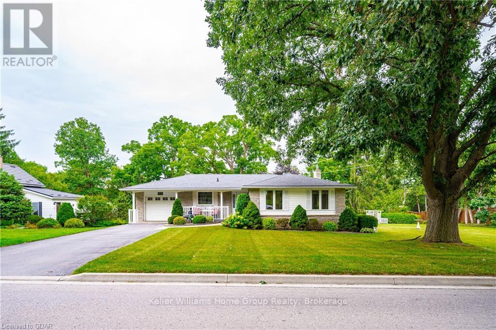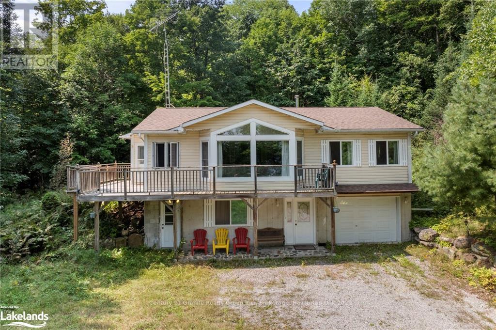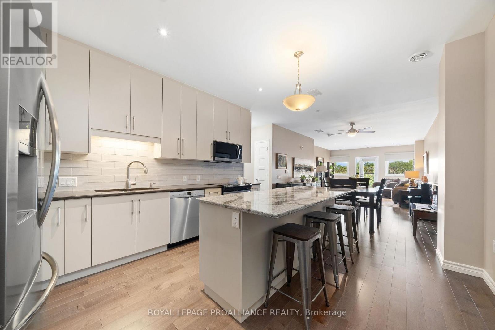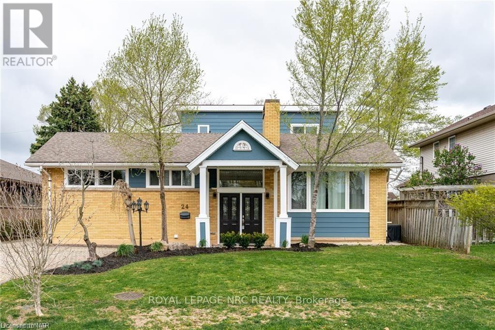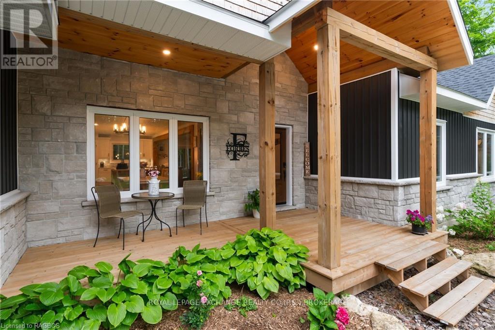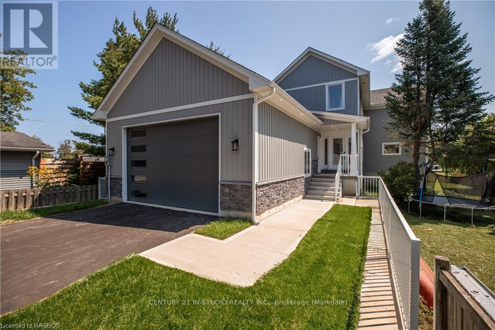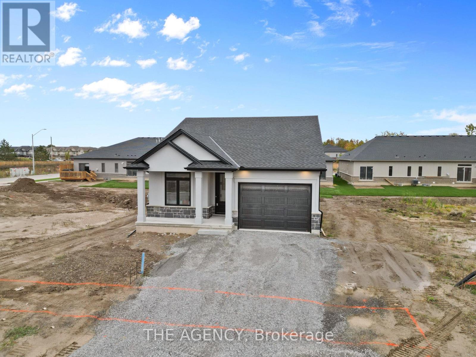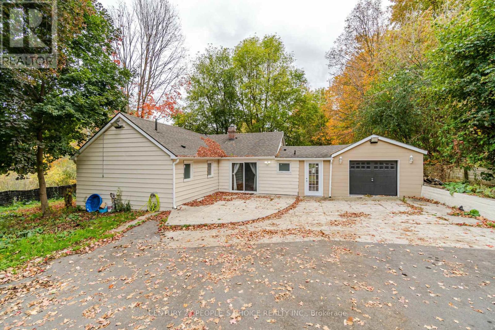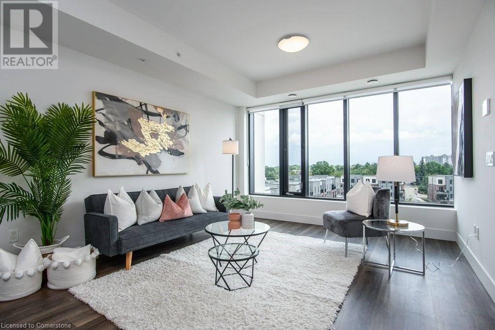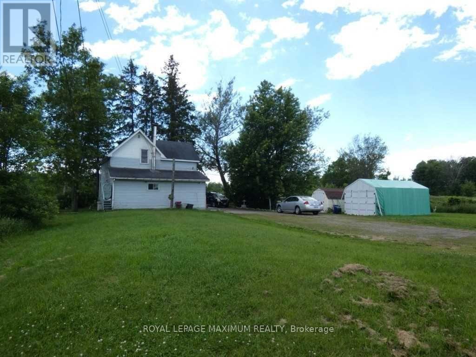44 - 806201 County 29 Road
Blandford-Blenheim, Ontario
Welcome to your perfectly renovated and immaculately maintained mobile home located on a large corner lot in the heart of the park, this home is in a year round living community - Maple Lake Park which also has natural gas. This charming home offers modern comfort and style with so many upgrades including a new roof and driveway (2023), perfect for a growing family or retirees who are looking for convenience and the space of a bungalow. This stunning home features 3 spacious bedrooms, 1.5 bathrooms that have both recently been remodeled and over 1300 sq ft of thoughtfully designed living space. With a good sized deck, you’ll enjoy a peaceful private setting that is perfect for relaxation. The home has an iron out system, water softener and reverse osmosis system. The outbuilding is insulated and approx 8x10 and has it’s own 60 amp breaker. Every detail has been carefully crafted to enhance your living experience, making this true haven to call home. (id:35492)
Revel Realty Inc Brokerage
53 London Street W
Tillsonburg, Ontario
Charming 1½-storey home with abundant natural light, set on a generous downtown lot. Step inside to a bright and inviting interior. The spacious living room, conveniently positioned just off the main foyer, is perfect for relaxing. A versatile main floor den, located quietly off the front foyer, is ideal for a home office, business, or playroom. At the rear of the home, the formal dining room is well-suited for entertaining guests. Recent updates include sleek white shaker-style kitchen cabinets with a full-size wall-to-wall pantry. The new kitchen also features a cozy dining area and connects to a rear mud/laundry room with easy access to the backyard. Just outside the rear door you will notice the new concrete patio with gas BBQ hookup. The home boasts new low-maintenance laminate flooring throughout, updated windows, and a fresh coat of paint in modern earth tones. The main floor offers an impressive living area with stylish country trim and a newly renovated 5-piece bathroom. Upstairs, you'll find two additional bedrooms that are perfect for a growing family, along with a cozy 2-piece ensuite bath. This downtown gem is ideal for a young couple seeking move-in-ready convenience, complete with new central air conditioning. Situated close to local rail trails and parks, and tucked away on a quiet street, the yard is a perfect summer retreat. Spotless and ready for a family, this home combines charm and character with modern updates. Offering a lovely setting and easy downtown access, this property is a rare find. Don’t miss out on this chance for affordable home ownership! (id:35492)
Coldwell Banker G.r. Paret Realty Limited Brokerage
514 - 1195 The Queensway
Toronto, Ontario
Discover luxury living in this brand-new 2 bed+2 bath unit spanning over 800 sq ft, at The Tailor. A boutique condominium developed by the award-winning Marlin Spring Developments. Situated on the Southeast corner of the building, you'll experience sunny afternoons and gorgeous sunsets. The floor plan lends itself to privacy with a true foyer. With high-end finishes and 9 ft ceilings, This contemporary unit is move-in ready. Building features: exec. concierge, parcel rm, library, Pet Wash, Lobby Lounge, Event Space And Library Lounge With Outdoor Access, Wellness Centre With Integrated Training System, Yoga, Cardio & Weight Training Areas, Rooftop Terrace With BBQ And Dining Area. **** EXTRAS **** Additional main. fee for prkng. Measurements to be confirmed by Buyer/Buyer's agent. (id:35492)
Century 21 Leading Edge Condosdeal Realty
33 Pakenham Drive
Toronto, Ontario
LOCATION! LOCATION! LOCATION! Easy Access To Main Roads, Walk To School, Plaza, TTC, 5 Minute Drive To Costco, Walmart & Rexdale Plaza. WOW! WOW! WOW! Rarely Found House With Inground Pool In North Etobicoke & What A House! Surrounded Of Greenery On The Front & On The Back. Just As The Swimming Pool Is Surrounded By Greenery & Flowers. Absolutely Cozy Secluded Private Back Yard Like A Cottage In The City, Walk Out From The House To Enjoyable Patio. The 3 Bedrooms Are Turned Into 2 Large Ones & Can Be Again Turned Into 3 Bedrooms. The Basement Has 3 Large Bedrooms & Separate Entrance With The Potential For An Apartment With A $2,500 Income, Etc. Can't Find Such A House! It's Like A Diamond In The Rough! (id:35492)
RE/MAX Premier Inc.
267 Traynor Avenue
Kitchener, Ontario
Well maintained purpose built 18-unit apartment building on a 0.575 acre lot with significant opportunity to increase revenue. Unit break-down is 17 Two Bed / One Bath units and 1 newly constructed (completion September 2024) One bed / One bath unit. 8 of the 18 units are newly renovated including flooring, kitchens, appliances and bathrooms leaving an opportunity for the new owner to reposition the 10 remaining units. Revenue may further be increased by the introduction of parking surcharges on turn-over. The building is located in a very attractive area in terms of investment that will appeal to Tenants with easy access to public transportation, including the Region’s Light Rail Transit (LRT) system, schools, regional shopping mall, the expressway (to 401), and a variety of grocery & drug stores, restaurants, medical and dental offices as well as other shopping opportunities. (id:35492)
RE/MAX Real Estate Centre Inc.
128 Timber Lane
Blue Mountains, Ontario
Welcome to your dream home, located in one of Thornbury's most desirable neighborhoods, surrounded by luxury residences and just a stone's throw from the soothing sounds of Georgian Bay. Imagine waking up to the sound of gentle waves and enjoying a leisurely stroll along the Georgian Trail, which takes you directly into the heart of Thornbury. Built in 2019 by Reid's Heritage Homes, this stunning property sits on an impressive 240-foot-deep lot, offering ample space and privacy. As you step inside, you'll be greeted by the warmth of hardwood flooring that flows throughout the main floor. The living room, with its cathedral ceilings and a wall of windows, floods the space with natural light and provides a seamless connection to the outdoors. The custom kitchen is a chef's delight, featuring elongated cabinets, sleek granite countertops, under cabinet lighting and seating for two. Whether you're preparing a quick meal or hosting a dinner party in the separate formal dining room, this kitchen is designed for both functionality and style. From the main living area, step out onto your custom deck, featuring durable composite decking and sleek glass railings. This spacious outdoor oasis offers ample room for both dining and lounging, perfect for enjoying the fresh air and stunning views.\r\nThe main floor also boasts a large primary suite, complete with a walk-in closet and a luxurious 5-piece bath. Additionally, you'll find a dedicated office space, a mudroom with laundry facilities, and everything you need for convenient living. The second floor is perfect for kids or guests, offering two spacious bedrooms, a 4 pc bath and a cozy living area that provides a private retreat. The fully finished lower level is an entertainer's paradise, featuring a large living room with a walkout, a pool table, a bar, and an additional guest bedroom and bathroom. This home offers the perfect blend of elegance, comfort, and space for every aspect of your life. (id:35492)
Royal LePage Locations North
2024 Stockdale Road
Quinte West, Ontario
This investment property/multi family home just got better!! Quick closing available! Stop imagining and start investing in your family's future. This unique property makes it all possible. Discover the perfect blend of space and versatility in this impressive multi-unit home! Featuring two expansive 1,250 sq. ft. units in the main building, this property is ideal for extended families or those with older children craving their own space. The lower unit offers 3 generous bedrooms, a 4-piece bathroom, in-suite laundry, and a convenient dishwasher. The upper unit showcases 2 spacious bedrooms, a 4-piece bathroom, in-suite laundry, and an open-concept living/dining area perfect for entertaining. As a bonus, you'll love the 'Pool Side Bachelor Suite,' complete with a kitchen and stylish 3-piece bathroom perfect for guests, in-laws, or a home office. Step outside to find a massive double-car garage with an attached carport, a 20x40 ft. inground pool, and a BBQ area designed for memorable family gatherings and relaxation. This property is a rare find, offering ample living space, income potential, and endless outdoor enjoyment. Don't miss the opportunity to make this your dream home! **** EXTRAS **** Included - All pool Accessories except mentioned in exclusions. 2nd Hot Water Heater in Bachelor suite owned. (id:35492)
Century 21 Lanthorn Real Estate Ltd.
511 Main Street E
Shelburne, Ontario
Looking for a great central location in Shelburne - look no further than this bungalow style home with large detached garage/workshop. The home features a large foyer, spacious eat-in kitchen and bright living room overlooking front yard. There are 3 bedrooms and full main floor bathroom. Basement offers recreation room, separate office and laundry/utility room with 2 piece bathroom. The home has been well maintained with neutral decor throughout. Shingles replaced approx. 4 years ago. There is a detached 30' x 35' insulated & heated garage (tube heater), with 60 amp service, 9'x9' overhead door - perfect for hobbies, workshop and storage. Flexible closing date. (id:35492)
Royal LePage Rcr Realty
84 Arnold Street
Hamilton, Ontario
Steps to McMaster University. Completed renovated 2-story home. Main floor spacious Living room, formal dining room, kitchen, and one bedroom. Second floor 3 good size bedroom, 4pc full bathroom. Basement apartment with kitchen, 2 bedrooms, 3pc bath, laundry room. Carpets free. Double front yard parking. Fenced backyard with shed and matured trees. Great neighbours. Close to shopping district with restaurants, coffee shops, public library, DALEWOOD Recreation Centre, WESTDALE High School, bank, park, hospital, buses, etc. RSA. (id:35492)
RE/MAX Escarpment Realty Inc.
84 Arnold Street
Hamilton, Ontario
Steps to McMaster University. Completed renovated 2-story home. Main floor spacious Living room, formal dining room, kitchen, and one bedroom. Second floor 3 good size bedroom, 4pc full bathroom. Basement apartment with kitchen, 2 bedrooms, 3pc bath, laundry room. Carpets free. Double front yard parking. Fenced backyard with shed and matured trees. Great neighbours. Close to shopping district with restaurants, Tim Horton coffee shops, public library, DALEWOOD Recreation Centre, WESTDALE High School, bank, park, hospital, buses, etc. RSA. (id:35492)
RE/MAX Escarpment Realty Inc.
3307 Harasym Trail
Oakville, Ontario
Stunning Brand-New Luxurious Home - ""The Windfield"" - located in Mattamy's newest, secluded Community. This home has 3100+sf of living space and is situated on one of the most premium lots in the entire neighbourhood. Backs onto a Conservation Area and 16-Mile Creek for ample privacy, breathtaking views from every level, and the feeling of being in a serene, naturistic quiet environment. With soaring ceilings and large windows, the property is filled with sunshine throughout the day. The dining room & Kitchen flow seamlessly together with the Great Room, which features an open ceiling to the upper level. Your spacious kitchen is a chef's dream, including a large breakfast bar and eat-in dining area. The cabinetry is upgraded and spills into the dining area for extra storage. Unique to this home is a loft space on the second flr which can be used for relaxation or as a home office. Close proximity to schools, parks, transit, 403/407 & all major amenities. 7 Year Tarion Warranty. (id:35492)
RE/MAX Aboutowne Realty Corp.
9811 Creek Road
Minto, Ontario
Welcome to your dream home nestled in the scenic beauty of Ontario! This stunning multi-level residence offers 2000 square feet of meticulously designed interior living space, boasting 2 spacious bedrooms and 2 beautifully updated bathrooms. Situated on a lush 2.64-acre lot, the property features two shared ponds that add to its serene charm. This home's unique and attractive architectural design makes it stand out, providing an inviting ambiance as soon as you step inside. The extensive updates throughout the house enhance its modern appeal while ensuring maximum comfort and convenience. A highlight of this property is the attached double car garage, complete with a workshop and additional storage space below, perfect for hobbyists or those needing extra storage. Enjoy the peace and privacy of country living while being conveniently close to the charming town of Clifford, offering small-town hospitality and amenities. Don’t miss the opportunity to own this exceptional home that perfectly blends elegance, functionality, and tranquility. Schedule a viewing today and start envisioning your life in this exquisite Ontario property! (id:35492)
Royal LePage Rcr Realty
676400 Centre Road
Mulmur, Ontario
Nestled on a 4.55 acre lot in the rolling hills of Mulmur is this stunning bungalow with 3+1 bedrooms and 2 full bathrooms. Thoughtfully renovated from top to bottom, this home is move-in ready, inviting you to relax and enjoy its many features. As you step inside, the open concept layout and neutral decor create a welcoming atmosphere. Large windows and multiple walk-outs throughout allow natural light to flood the space, enhancing its airy feel. The gourmet kitchen is the ultimate chef's dream with ceiling-height soft-close cabinetry, under-cabinet lighting, a large centre island with a waterfall quartz counter and breakfast bar, and an exposed wooden beam that adds a touch of rustic charm. The dining area is perfect for both formal and casual gatherings, accommodating all your entertaining needs. From the living room, you can enjoy breathtaking views of the picturesque countryside. Sliding barn doors lead into the large family room with an exposed brick wall, patio doors that open to the backyard with views of your very own paddock and an additional walk-out to the front deck. The north wing of the home is where you will find 3 generous sized bedrooms and a 5 piece bathroom. The fully finished lower level provides extra living space including a warm and inviting rec room with a stacked stone feature wall & electric fireplace, 3 piece bathroom, laundry and cold room. A very spacious 4th bedroom with ample storage could easily be converted into 2 rooms making it perfect for extended family or overnight guests. A convenient mudroom gives access to the lower level and the attached single car garage that also has access to the lower level laundry. The spacious backyard offers plenty of room for children and pets to run and play. A shed/workshop with power is perfect for the the handy person in the family. Equestrians will appreciate the expansive paddock, complete with a practical run-in shelter for their horses. **** EXTRAS **** This beautifully renovated bungalow, set against the serene backdrop of Mulmur's rolling hills, is a perfect blend of comfort, style, and functionality. (id:35492)
Royal LePage Rcr Realty
1009 - 5250 Lakeshore Road
Burlington, Ontario
Bright and spacious waterfront condo at the Admiral's Walk in South East Burlington. 1365 sq ft includes a large living room with separate dining space and walkout to escarpment-view balcony. Primary bedroom with 4 piece ensuite, walk in closet and 3 additional storage closets, bright kitchen with ample storage space and large den. The building amenities include an outdoor pool, gym, workshop, party room and more while being steps from shops, parks and trails. 1 Bedroom, 1.5 Bathrooms. (id:35492)
Royal LePage Burloak Real Estate Services
1908n High Rd
Blind River, Ontario
Relax at this 2 bedroom cottage on picturesque Allen Lake, nearby to a free use public launch on Lake Lauzon, plus many nearby additional lakes and rivers to enjoy. This property is nicely maintained and features a dock plus several handy accessory buildings. There is ample parking here for you and your guests! Be sure to see the 3D virtual tour on line plus schematic floor plans and other information is available on request. Please book at least one day in advance for showings. (id:35492)
Royal LePage® Mid North Realty Blind River
17506 Island Road
South Stormont, Ontario
Welcome to 17506 Island Road where you will find this gorgeous home built in 2009, with over 2700 square feet of total living space including a recreation/bonus room above the garage! Built on a slab with an open concept kitchen/dining/living area and 9 foot ceilings, it is stunning and turn key! For the growing family, this home has 4 bedrooms featuring a primary bedroom with a walk-in closet and 5 piece ensuite! Needing space to entertain? The recreation/bonus room is just the place to do it! Working from home? As you walk in the home, there is an office area to work from home or hobbies! With an attached garage that is fully insulated, a perfect spot for your vehicles or work area! Outside, the beautiful back yard is ready to entertain or relax with no rear neighbours! Located just off HWY 138, it's an easy commute to the 417 to commute to Ottawa/Montreal and close enough to Cornwall to enjoy all the amenities! All offers to include a minimum 24 hour irrevocable!, Flooring: Ceramic, Flooring: Laminate (id:35492)
Keller Williams Integrity Realty
6101-61 - 9 Harbour Street
Collingwood, Ontario
Your 3 Weeks are in June, July & Oct!!! Stunning water views of Georgian Bay from this Penthouse. 2 Bedrooms, 2 Baths, 2nd kitchen. Penthouse! At Living Water Resort & Spa, you will have registered ownership of this 1/17 fraction of this unit. Enjoy time at the Resort facilities & Spa, playing or relaxing on Georgian Bay, walking the trails, enjoying golf or enjoying the shops and cafes in Collingwood. With this fractional ownership, you can use all three weeks yourself or rent or trade the weeks to use at other affiliated resorts internationally through Interval International. This water view 6th floor unit can sleep 8 as it includes a studio lock off & separate 1 bedroom full unit. The main unit has a full kitchen, large primary bedroom w/king size bed, living room with pull out sofa. The 2nd bedroom has 2 queen beds, kitchenette & a full bath, separate balcony, also with water view. This 2nd bedroom can be locked off for rental purposes or for your guests. You have great choices. Units are fully furnished & maintained by the resort. The Resort & Spa includes access to pool area with slide, rooftop patio, track, gym. There is the high-end Lakeside Grill/Restaurant (great Seafood), a marina & much more. This is all about making FUN fabulous. (id:35492)
Century 21 Millennium Inc.
5250 Lakeshore Road Unit# 1009
Burlington, Ontario
Bright and spacious waterfront condo at the Admiral's Walk in South East Burlington. 1365 sq ft includes a large living room with separate dining space and walkout to escarpment-view balcony. Primary bedroom with 4 piece ensuite, walk in closet and 3 additional storage closets, bright kitchen with ample storage space and large den. The building amenities include an outdoor pool, gym, workshop, party room and more while being steps from shops, parks and trails. 1 Bedroom, 1.5 Bathrooms. (id:35492)
RE/MAX Escarpment Realty Inc.
439 Green Street
Saugeen Shores, Ontario
Central home built by one of Port Elgin's prominent early settlers and up-dated over the years while preserving its original character and charm. Located on an oversized 99' x 132' corner lot (with the possibility of severing a portion*), the 1914 square foot home is only minutes to both the Beach and the Downtown area. The main floor consists of a glass front porch, central foyer, dining room, sitting room/den off the kitchen, kitchen and a 2 pc washroom. There is a 2006 addition that adds a family room, an office nook area and separate laundry/utility room with 2 doors to the fenced backyard, garage/shed, patios and perennial gardens. The second level has a large primary bedroom with double closets, two other bedrooms and a 4-piece washroom with separate soaker tub and shower. Updates over the years include a metal roof, windows and doors, plumbing and electrical, hard-wired smoke and carbon monoxide alarms, flooring and two gas fireplaces. An energy audit in 2021 resulted in added attic insulation, updated lighting and a new fridge and stove. The outside was completely redone in 2018 with a new paving stone driveway, carport, eaves with leaf guards, some fencing, painting and landscaping, including updating the sand point. This home is all ready for you to just move in and enjoy.\r\n\r\n*a 99' x 55' parcel across the back of the lot was approved for severance in 2021, but was allowed to lapse in 2023. (id:35492)
RE/MAX Land Exchange Ltd.
463 Ivings Drive
Saugeen Shores, Ontario
This 1228 sqft freehold townhome at 463 Ivings Drive in Port Elgin is just about complete; the kitchen will be going in shortly. The main floor features an open concept living room, dining room and kitchen, with hardwood floors, Quartz kitchen counters, & 9ft patio doors leading to a 10'11 x 10 covered deck, primary bedroom with a 4pc ensuite bath and walk-in closet, laundry room off the garage and a 2pc powder room. The basement is finished including 2 bedrooms, 4pc bath, family room with gas fireplace and utility room with plenty of storage. This unit is heated with a gas forced air furnace and gas fireplace; cooled with central air. HST is included in the asking price provided that the Buyer qualifies for the rebate and assigns it to the Builder on closing. Exterior includes a brick exterior, concrete drive, and sodded yard. No condo fee, you do your own exterior maintenance. (id:35492)
RE/MAX Land Exchange Ltd.
48 Water Street E
Centre Wellington, Ontario
It's the old adage of real estate...Location, Location, Location! This charming bungalow exudes that being just steps to the heart of the beautiful village of Elora. A couple minute walk and you will be at the shops, cafes and restaurants that downtown Elora has to offer, including the world-famous Elora Mill and Spa. Even with being so close to the action the home sits on an oversized lot and provides amazing privacy and quiet. The current Sellers have maintained this home impeccably for more than 45 years. Approach the front door of the home and find a perfect front porch to enjoy that morning coffee and watch the world go by. Inside the home you will find a nice open layout kitchen, dining and living areas. The main floor also boasts three nice sized bedrooms as well as a full four-piece bathroom. The lower level provides more great living space with a large rec room with gas fireplace as well as another handy full bathroom. Head out to the rear yard and be wowed. Large tiered decking with plenty of space for seating, outdoor dining as well as entertaining your friends and family. The yard is very spacious and even has a little path down to the mighty Grand River. Bring your fishing pole! This home is a must see in person to get the full extent of how special this property and again…the location, truly are. Book your private viewing today. (id:35492)
Keller Williams Home Group Realty
1753 Northshore Road
Algonquin Highlands, Ontario
Nestled within 3.28 acres of natural splendor, this custom-built Royal Home was designed for family living and has had the same owners from construction onwards. A lovely peaceful property, where wildlife frolics amidst beautiful Haliburton forestry. A sanctuary abundant with deer, bunnies, chipmunks, and birdsong creates an idyllic setting for this charming retreat. The large front yard beckons children and pets to play while the additional acreage is ideal for nature hikes. Step inside this country home to discover a fantastic main floor plan that effortlessly flows from room to room. The light filled windows offer scenic views of Maple Lake. Two cozy bedrooms and two baths on the main level provide comfort and convenience, complemented by an open-concept kitchen, dining area, and living room designed for modern living. Descend to the lower level where a welcoming family room awaits alongside a laundry/utility room ready for your needs. A third bathroom is roughed in for future expansion while direct access to the garage allows for easy coming and goings. The lower level opens onto a walkout patio that leads you into nature's embrace. Conveniently located on a year-round municipal road close to local amenities such as golf courses, downhill and cross-country skiing, snowmobile trails, restaurants, and abundant shopping options - everything you need is within a 20-minute radius. The sellers’ have enjoyed the waterfront activities on Maple Lake for 20+ years – hard sand entry with great swimming (they do not own the shoreline). Maple Lake is a 3-Lake chain with Pine & Green Lake – renowned for lake trout, bass & pickerel fishing. Updated shingles 2021. Propane Furnace, Drilled Well, Septic and RV parking building complete the package! (id:35492)
Century 21 Granite Realty Group Inc.
107 - 573 Armstrong Road
Kingston, Ontario
Ground level walk out condo in Meadowbrooke, featuring 2 bedrooms, updated kitchen, open concept living/dining room, no carpet, updated bathroom with deep tub. Nice and bright unit on the ground floor with patio door walkout! (id:35492)
Hometown Realty Kingston Corp.
3307 Harasym Trail
Oakville, Ontario
Description Stunning Brand-New Luxurious Home - ""The Windfield"" - located in Mattamy's newest, secluded Community. This home has 3100+sf of living space and is situated on one of the most premium lots in the entire neighbourhood. Backs onto a Conservation Area and 16-Mile Creek for ample privacy, breathtaking views from every level, and the feeling of being in a serene, naturistic quiet environment. With soaring ceilings and large windows, the property is filled with sunshine throughout the day. The dining room &Kitchen flow seamlessly together with the Great Room, which features an open ceiling to the upper level. Your spacious kitchen is a chef's dream, including a large breakfast bar and eat-in dining area. The cabinetry is upgraded and spills into the dining area for extra storage. Unique to this home is a loft space on the second flr which can be used for relaxation or as a home office. Close proximity to schools, parks, transit, 403/407 & all major amenities. 7 Year Tarion Warranty (id:35492)
RE/MAX Aboutowne Realty Corp.
405 - 199 Front Street
Belleville, Ontario
Welcome to the epitome of urban luxury at Century Place! Located in the vibrant heart of Belleville. This exceptional fourth-floor condo is an oasis of style and convenience, offering an unparalleled living experience just steps away from the city's finest restaurants, chic boutiques, bustling farmer's market and new memorial arena renovation providing new shops. Upon entering this meticulously maintained residence, you're greeted by an open-concept living area that seamlessly combines elegance and functionality. The unit features one bedroom plus a den, including a serene master suite with a lavish on-suite. The heart of the home is the stunning kitchen, outfitted with sleek cabinetry, a substantial island, and luxurious quartz surfaces. The adjoining living and dining spaces are bathed in natural light, thanks to expansive panoramic windows offering breathtaking views of the Marketplace and Belleville Armories. The unit also includes convenient in-suite laundry. Century Place enhances your lifestyle with an array of exclusive amenities. Enjoy the vibrant rooftop deck with its gas BBQ and stunning city views, or host gatherings in the well-appointed common room with a full kitchen and entertaining spaces. The building also boasts secure access, a private fitness center, and a charming cafe and wine bar on the lower levels. With its prime location, luxurious features, and exceptional amenities, this condo at Century Place is perfect for executive couples, retirees, or anyone seeking a sophisticated and carefree urban lifestyle. **** EXTRAS **** 1112 SQ FT (38 units total on 3rd,4th, and 5th floor of Century Village) Water Incl. in maintenance fees. Avg. Hydro incl. Heat $85/month. Elevators, Heated underground parking. All fixtures upgraded, New Bosch dishwasher, quartz counters (id:35492)
Royal LePage Proalliance Realty
24 Riverview Boulevard
St. Catharines, Ontario
This residence at 24 Riverview Boulevard is an excellent choice for a multigenerational family or for a family seeking a separate bedroom wing for teens or in-laws. The home has 2,087 square feet above grade plus a fully finished lower level, for a total of six bedrooms and five bathrooms. The main floor features a grand living room bathed in natural light, and the kitchen is ideal for an active family with two separate workspaces. The upper level has two separate bedrooms that share a fully renovated bathroom with a tiled walk-in shower. Your children will adore their new quarters! The lower level contains an additional two bedrooms and two full bathrooms, as well as a recreation room and an office. (id:35492)
Royal LePage NRC Realty
668 Bruce Road 9
South Bruce Peninsula, Ontario
Welcome to this exquisite newly constructed home, meticulously crafted with a blend of passion and thoughtful design considerations. Boasting four bedrooms and two bathrooms, including a spa-like retreat complete with a spacious soaker tub and a rain shower overlooking the serene outdoors, this bathroom is truly a sanctuary. Upon entering the kitchen, you'll appreciate ample storage and a generous island, ideal for hosting gatherings, all while overlooking the inviting living space featuring a built-in fireplace and custom built in storage. Transitioning through sliding doors, you'll find a charming backyard with a covered deck, perfect for enjoying rainy evenings. Large garage measuring 23'11'' x 23'' and a long driveway set back on property for excellent privacy. This home showcases exceptional craftsmanship that shows the love and pride of this custom built home. (id:35492)
Royal LePage Exchange Realty Co.
1889 3rd Avenue
Owen Sound, Ontario
Welcome to your dream home, completed in 2023, where modern elegance meets the tranquil lifestyle of waterfront living. Just steps from the serene shores of Kelso Beach and Georgian Bay, this stunning 2,400 sq. ft. retreat offers both luxury and relaxation. As you enter, you’ll find a half bath, office, and laundry room, leading you into an open-concept kitchen, cozy living area, and dining space—perfect for entertaining or quiet family dinners. Upstairs, the primary bedroom serves as your private sanctuary, featuring a luxurious ensuite and a spacious walk-in closet. Two additional sun-filled bedrooms offer stunning views of the nearby beach, creating a peaceful ambiance. What truly sets this home apart is the unfinished basement. With 9-ft ceilings, a separate entrance from the garage, and ample space, it's an incredible opportunity to create a rental suite for extra income or design a custom living area. Whether you’re looking to offset your mortgage or expand your living space, this basement offers untapped potential. Located in the heart of Owen Sound, you’re just minutes from vibrant downtown shops, parks, and the beauty of Georgian Bay. Don't miss the chance to make this versatile, income-generating property your own! (id:35492)
Century 21 In-Studio Realty Inc.
322 - 33 Frederick Todd Way
Toronto, Ontario
Leaside Living. Enjoy being surrounded by a top-rated Toronto neighbourhood, with an abundance of boutique shops, restaurants, cafes, and green spaces. All within walking distance, and steps from Laird Station, on the brand new Eglinton LRT. Upper East Village is the premier choice for those who desire to have it all and enjoy the best of life in the heart of Leaside. **** EXTRAS **** Excellent Floor Plan of 2 Split Beds, 2 Baths plus Den. 900 SF plus Balcony. High End Built In Appliances and Quartz Countertop. Floor Plan is Attached. (id:35492)
Sutton Group-Admiral Realty Inc.
211 Sycamore Street
Welland, Ontario
Welcome to Policella Home's latest model home that is finished and ready to go. 211 Sycamore Street is a beautifully laid out brick and stucco bungalow with upgraded finishes throughout. The open concept great room (with fireplace) and kitchen area opens up to a large covered concrete patio in the back. A large primary bedroom is complete with walk in closet and ensuite bath. Additional features on the main floor include a second bedroom and spacious laundry room. Lower level is finished with 2 additional bedrooms, 3 pc bath and large rec room, with second gas fireplace, for entertaining or those family game nights. With almost 2000sqft of finished living space, you'll have room for that growing family and more! (id:35492)
The Agency
600 Victoria Street S Unit# 9
Kitchener, Ontario
Welcome to your new home at 600 Victoria Street South, Unit #9! This beautifully designed, two-bedroom, one-and-a-half bath stacked townhome is ready to offer you comfort, convenience, and style. As you step inside, you’ll be greeted by an open-concept, carpet-free main floor, where natural light pours in, illuminating the sleek, premium laminate flooring. The airy layout is perfect for both relaxing and entertaining, and the convenient powder room on this level ensures added ease for guests and daily living. The galley kitchen is a gem, featuring modern stainless steel appliances, counter space, and stylish cabinetry that effortlessly balances form and function. Whether you’re whipping up a quick breakfast or hosting a dinner party, this kitchen is perfectly equipped to meet all your needs. Downstairs, you’ll find two generous sized bedrooms, each with spacious closets to keep everything organized and out of sight. The elegantly appointed four-piece bathroom provides the perfect retreat to relax and recharge. And with in-unit laundry, everyday life is made even easier. Situated in a vibrant and growing neighborhood, this townhome offers unbeatable convenience. You’re just steps from essential amenities and public transportation, making daily errands and commuting a breeze. The unit also comes with a designated parking space and a dedicated bicycle shed for secure storage. With everything you need at your fingertips and effortless access to the city, Unit #7 at 600 Victoria Street South is ready to welcome you home. (id:35492)
Coldwell Banker Peter Benninger Realty
131 Peninsula Road
North Bay, Ontario
Luxury Living Meets Lakeside Comfort on Trout Lake! Experience the perfect blend of convenience and luxury in this fully remodeled, all-brick home with coveted southern exposure on One Mile Bay. Step into a grand entrance featuring a double staircase with custom iron railings. The expansive living room offers breathtaking views of the lake and surrounding trees, while the spacious dining room is ideal for entertaining. Enjoy the ambiance of a two-way fireplace and a custom kitchen equipped with built-in stainless steel appliances, granite countertops, and a center island. The kitchen leads directly to a large outdoor patio and BBQ area. The upper family room, affectionately known as The Ballroom, boasts endless potential with its immaculate views and unique character. Retreat to the master suite, which features double door entry, his-and-hers walk-in closets, and a primary ensuite with a glass shower and soaker tub. Two additional large bedrooms, three baths, a sauna, laundry room complete the indoor living spaces. Double car garage with a heated workshop overlooking the lake, multiple entry points, a bonus storage room, and a large driveway for all your toys. Enjoy the beautiful shoreline with stunning views down the bay, large docking system for your boat and deep water for swimming. Conveniently located just 10 minutes from town, with ATV and snowmobile trails at your doorstep, a local pub/restaurant within walking distance, and Nordic skiing minutes away. (id:35492)
Royal LePage Northern Life Realty
393 Warner Terrace
London, Ontario
Spectacular custom-built Marquis Ranch Home comes fully finished with 4300 sq/ft, in Prime Sunningdale West Phase 2 with only 28 homes in a small dead-end enclave. Gracious front entrance leads you to a great room with cathedral ceilings with gas fireplace overlooking Chefs Dream kitchen with a quartz center island with all appliances included. Main floor laundry. Enjoy the vaulted patio ceiling outside overlooking a 24 x 14 inground heated pool, cabana 12x12,12x8 shed with hydro, beautifully landscaped. 4 Main floor bedrooms and some can be converted back to the dining room, 2 kid's rooms have jack & Jill bathroom. The master is spacious with walk in closet, walk in shower, soaker tub & door to backyard deck. The main floor office is off kitchen area overlooking the backyard oasis. The lower level has 8ft ceilings. Granny suite with private entrance from the garage if you want extra income or just one big family setup. Games room, Recroom with fireplace, bedroom, Custom wet bar with island, 3 piece bathroom with heated floors, movie theatre room negotiable. Hot water on demand heater included. Garage doors are 10ft high with extra 9 x 8 space beyond garage car space. $21,000 upgraded Paver driveway, playground included, Central vaccum, pool table light included. excluded all tv's and brackets. Priced well below replacement (id:35492)
Sutton Group Preferred Realty Inc.
154 Simmons Street
Vaughan, Ontario
Development land of 1.3 acre approximately in the prime location on the corner area of HWY27 & Rutherford Rd. Lots of option available. Townhomes, Single detached state home, medical building, office building. Bring your investors to fulfill their creative ideas on this land full of opportunities'. Detached home, on the prime location . You can enjoy your summer and winter on this beautiful 1.3 acer land. Your client will not be disappointed. This property is attached right next to the new development subdivision of townhomes. **** EXTRAS **** All Appliances Currently in Use (id:35492)
Century 21 People's Choice Realty Inc.
11 - 2472 Post Road
Oakville, Ontario
Executive Townhouse Located In The Beautiful Waterlilies Townhouse Community (By Fernbrook) In Uptown Core Oakville, Bright Well-Maintained 2-Bedroom Unit. Open Kitchen W/Stainless Steel Appliances, Granite Countertop, Backsplash, Laminate Floors Throughout Main Floor & Bedrooms. Open Concept Living/Dining W/Walkout To Balcony & Gas Line For Bbq One Underground Parking And One Locker For Extra Storage. Walking Distance To Walmart, Superstore, Schools, Community Center. Only Minutes Drive To Oakville Trafalgar Hospital, Sheridan College, Quick Access To Mall, Qew/403/407 And Go Station. **** EXTRAS **** Stainless Steel Fridge, Stainless Steel Stove, Stainless Steel Microwave, Stainless Steel Dishwasher, Full Size Washer And Dryer, All Electrical Light Fixtures. (id:35492)
Right At Home Realty
Lot 44 Beaverton Homes Street
Brock, Ontario
This is an *ASSIGNMENT SALE. Tentative possession date is January, 2025*** (id:35492)
RE/MAX Realty Services Inc.
103 Roger Street Unit# 609
Waterloo, Ontario
Welcome to your dream home at Spur Line Commons! This chic, top-floor 1-bedroom condo offers the perfect blend of style and comfort. This nearly-new condo is nestled in one of the most desirable and rapidly growing neighbourhoods, providing easy access to the best that the city has to offer. Step inside and be greeted by the natural light streaming through large windows, highlighting the open-concept living space with sleek finishes and wide-plank flooring. The contemporary kitchen shines with quartz countertops, a spacious island, and a stylish backsplash— everything you need for both everyday living and entertaining. But it’s not just about the interiors— living at Spur Line Commons means embracing a lifestyle of convenience and connectivity. You’re steps away from the scenic Spur Line Trail, perfect for morning jogs or evening strolls. Uptown Waterloo, Downtown Kitchener, and the charming Belmont Village are all within minutes, offering a vibrant mix of shops, cafes, and entertainment. Plus, with easy access to the LRT, commuting is a breeze. Whether you’re a first-time buyer, looking to downsize, or seeking a smart investment, this condo offers unbeatable value in one of Kitchener’s most exciting neighbourhoods. It’s time to turn this dream into your reality—schedule your private tour today! (id:35492)
Keller Williams Innovation Realty
5 West Harris Road
Brantford, Ontario
Luxury living in the quiet rural setting on the outskirts of Brantford. Nestled on nearly 3 acres of treed land backing onto Fairchild creek awaits a soon to be constructed 5000 sq ft of absolute luxury. Now this is your chance to pick your finishes! Foundation walls are (Nov 1 2024) up and framing starts soon! The builder will work with you to customize to your dream home. Projected date of completion is Summer 2025. (id:35492)
Royal LePage Burloak Real Estate Services
99 New York Avenue
Wasaga Beach, Ontario
This beautiful bright home is located in this wonderful 55+ community. This 2 bdrm, 2 bathroom home is approx 1473 sq ft and was constructed onsite. It features double car garage with power screen, new stone counters in kitchen and bathrooms 2023 & backsplash 2023, beautifully landscaped, large front porch, back deck, custom patio stones and bonus crawl space (full) perfect for storage ! Enjoy all this beautiful spot has to offer. (id:35492)
Royal LePage Rcr Realty
Th15 - 8 Rean Drive
Toronto, Ontario
This one of its kind rarely offered spacious townhouse boasts over 2500 square feet of functionally laid out living space accompanied by plenty of large windows with unobstructed views to fill this home with sunlight all day, along with both an east facing front terrace overlooking Rean Park and west facing rear patio backing onto a semi private courtyard for sunrises and sunsets. Featuring a washroom on every floor with a primary bedroom ensuite that includes a bathtub, separate shower and twin sinks. Numerous usage potentials for first floor family room as a large primary or guest bedroom or office space. Maintenance fees are all inclusive of utilities for hundreds of dollars in monthly savings! Prime location, nestled in a pocket of private residences within this quiet community while in the heart of Bayview Village. Easy access to 401, 404 and DVP, short walk to Bayview TTC subway station, directly across from Bayview Village Shopping Centre amongst various nearby shops, and only minutes to a brand new community recreation centre and library. **** EXTRAS **** Breakfast bar, California shutters/Venetian blinds, fireplace, outdoor natural gas connection, two side by side parking spots at rear unit entrance, storage locker, extensive amenities. Replaced dishwasher, fridge, cabinets, fan coil, roof. (id:35492)
Right At Home Realty
28 Mcknight Crescent
New Tecumseth, Ontario
Beautiful 3 bedroom home located on a quiet and desired crescent . Ideal home for first buyers or for small family Finished top to bottom. Large pie-shaped lot with a deck and patio. Walking distance to schools, shopping, recreation centre and day care Three good-sized bedrooms, master with en-suite bathroom & walk in closet! Updated kitchen with ss appliances & granite countertops . New energy efficient windows installed in 2024 and many more. This Area Features The Tottenham Conservation Park, Outdoor And Indoor Skating Rinks, The Caledon Trailway Path And The South Simcoe Railway Heritage Steam Train (id:35492)
RE/MAX Excellence Real Estate
3 Friesen Blvd
Sioux Lookout, Ontario
Executive Home now available! Welcome to 3 Friesen BLVD on the shores of beautiful Abram Lake in Sioux Lookout. With over 3200 square feet of living space, this home has it all. It features 3 bedrooms on the main floor, and 2 bedrooms and spacious rec room in the newly renovated walk out basement level. It has a huge 4 piece ensuite off of the primary bedroom, a separate 4 piece bath on the main floor and new 3 piece bath on the basement level. The kitchen is open concept with a combined spacious dining and living room area. Enjoy a cool beverage and BBQ on a hot summer day on the south facing upper deck. There is a 3 stall 56' x 30' insulated and heated garage. Forced air electric heat and central air. Metal roof. Main floor laundry. Electrical panel 200 amp. Comes with Washer, Dryer, Fridge, Stove, Microwave, Built In Dishwasher, All Window Coverings, Storage Shed, 1- Riding Lawn Mower, 1 - Push Lawn Mower. Quick possession is available. (id:35492)
RE/MAX Northwest Realty Ltd.
5 West Harris Road
Brant, Ontario
Luxury living in the quiet rural setting on the outskirts of Brantford. Nestled on nearly 3 acres of treed land backing onto Fairchild creek awaits a soon to be constructed 5000 sqft of absolute luxury. This home will be completed with the finest of finishes, fixtures and appliances. The siteplan approvals are complete and the expected date of delivery is September 2024. (id:35492)
Royal LePage Burloak Real Estate Services
1171 Levac Road
West Nipissing, Ontario
Are you tired of the congestion in the city? Want to get away? Or build your own year round cottage? DONT MISS THIS OPPORTUNITY...HERE'S YOUR CHANCE FINALLY!!! Look No Further...A Builder or Renovator's Dream Property* You Have The Opportunity To Build/Renovate This Home To Your Specifications! Don't Miss Your Chance Of Owning This Beautiful, Large Property with A Creek Leading Into Lake Nipissing. Has A Huge 20X20 Workshop For You To Work From Home. 4 Sheds, 1 Carport. Great Starter Home Or Investment Opportunity, This Price Is Unbeatable!!! This property features 151.89 371.35 massive lot size, 3 bedrooms, 2 washrooms, 1 kitchen, More than 20 parking spots available on the premises. (id:35492)
Royal LePage Maximum Realty
601 - 21 Park Street E
Mississauga, Ontario
Welcome To Luxury Condo Residence In The Heart Of Port Credit Village! Built By Port Credit's Leading Developer Edenshaw. This Spectacular 2 Beds & 2 Baths Unit Offers: 1098 Sq.Ft. Including Balcony, A Breathtaking View Of Lake Ontario, Lighthouse & Credit River, Steps To Waterfront, Spacious Hallway With Big Closet, Living Room Overlooking Modern Kitchen With B/I European Appliances, Stone Counter And Backsplash, Walk Out To Large Balcony. Good Size Primary Bedroom With 4 Pieces Ensuite, In Suite Laundry. A Must See! **** EXTRAS **** Smart Home Technology, Key-Less Entry, License Plate Recognition, In-Suite Security, 24/7 Concierge, Guest Suite, Gym/Yoga Room, Movie Lounge, Visitor Parking, Outdoor Terrace, Pet Spa, Steps To Port Credit Go, Credit River And Lakefront. (id:35492)
Cityscape Real Estate Ltd.
67 Town Line
Orangeville, Ontario
Attention Investors! This charming century home, divided into 3 separate living units, is fully occupied with tenants willing to stay, undergoing upgrades, including new floors in the bedroom and living area. The property boasts a convenient location close to the GO Bus Terminal and within easy walking distance to downtown amenities. Each unit has its own entrance and is separately metered for hydro. Recent upgrades include a renovated main floor (2018), a renovated second floor (2019), basement floors, paint (2024) roof (2019), and a refreshed driveway (2021). There is ample parking and a large lot offering potential for expansion. Don't miss this investment opportunity! (id:35492)
RE/MAX Metropolis Realty
20201 Yonge Street
East Gwillimbury, Ontario
Immaculately kept bungalow situated on an expansive lot measuring 66 by 327 feet (79 feet at the rear, totaling over half an acre), with the rear abutting a protected provincial park. The separate entrance basement features two bedrooms, a kitchen, and a bathroom, offering ample space for additional income or a nanny suite. Ample parking and convenient access to highways 400 and 404 enhance the property's appeal. Don't overlook this exceptional opportunity! (id:35492)
Keller Williams Empowered Realty
10 Yorkton Boulevard
Markham, Ontario
Welcome to 10 Yorkton Blvd, a beautiful cottage aesthetic right in the heart of Markham. Ponds And Streams! One Of A Kind Property sitting on almost half an acre ravine property in upscale Yorkton neighborhood home to the top rated schools in Ontario. Just a short walk to Unionville Main St. and Toogood Pond. Next Door to a Montessori school and The Village Grocer! Close to the highway 404 and 407, Markville shopping mall and many local restaurants. This property sits on an oversized wooded ravine lot with an large drive way capable of holding up to 10 vehicles. Basement is fully finished with a separate entrance perfect for an in law suite. Extras: 2nd Floor Attic Room (Loft) Could Be Converted To A Large Bedroom Or Office. Property Has Residential Zoning And All Services Are In(Water, Sewers, Gas, Hydro, Cable And Phone) . Jacuzzi in Back yard. (id:35492)
Century 21 Leading Edge Realty Inc.



