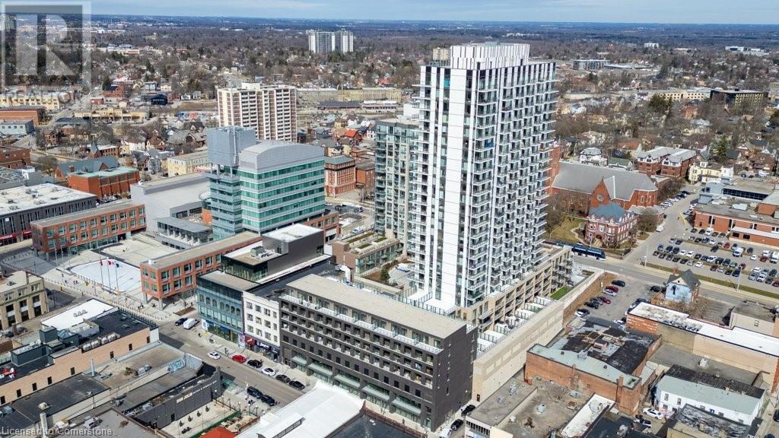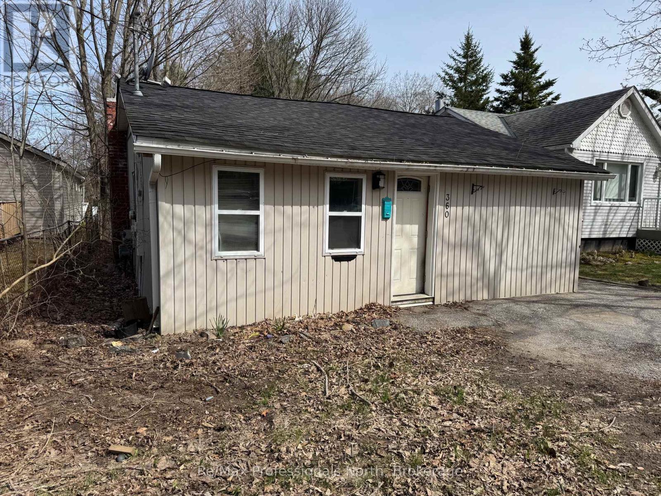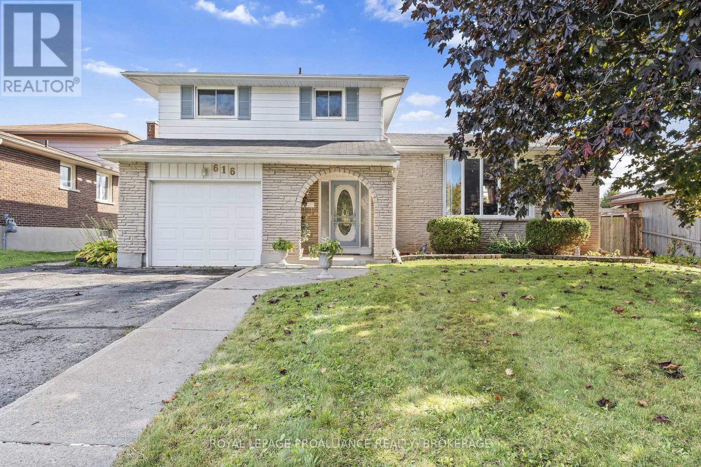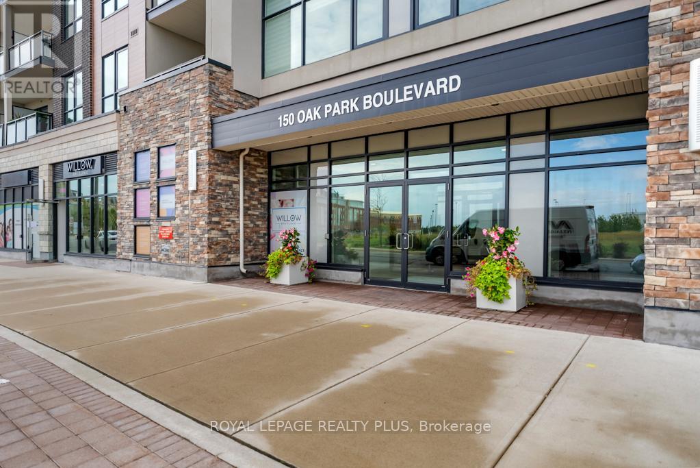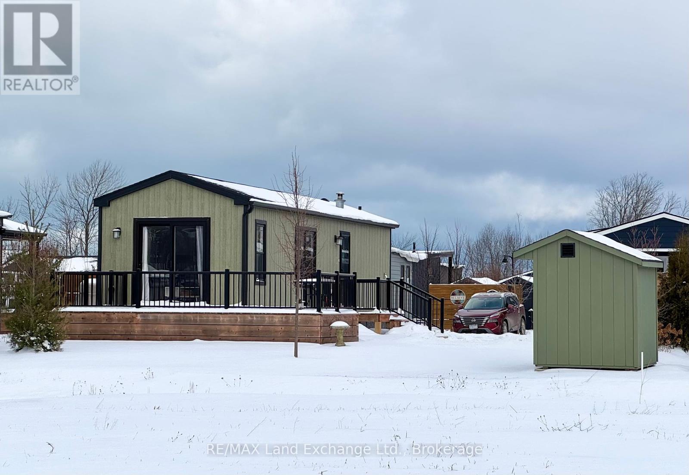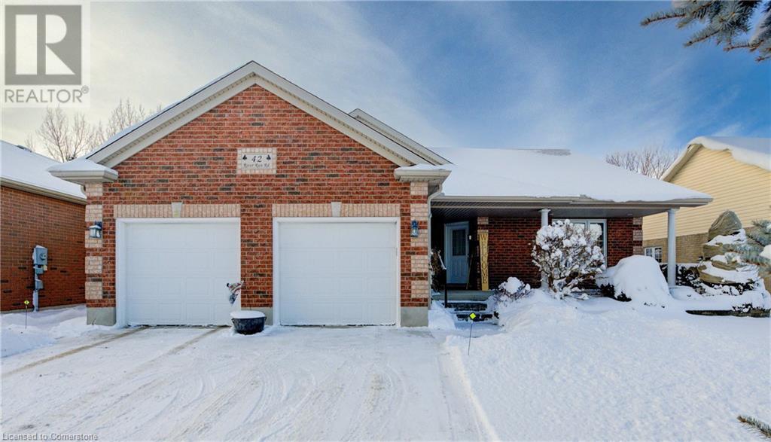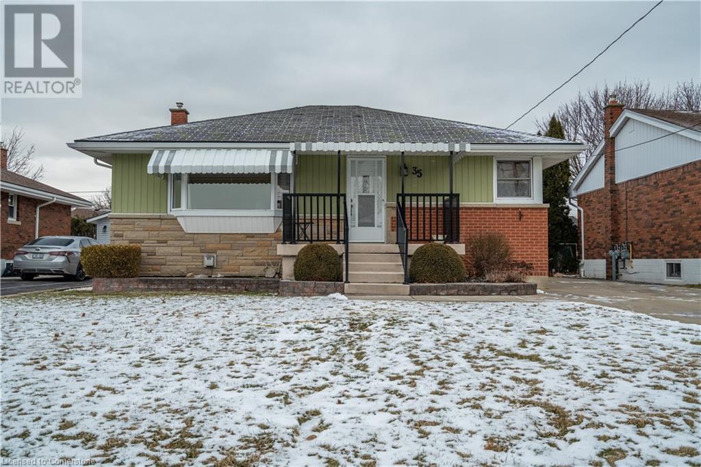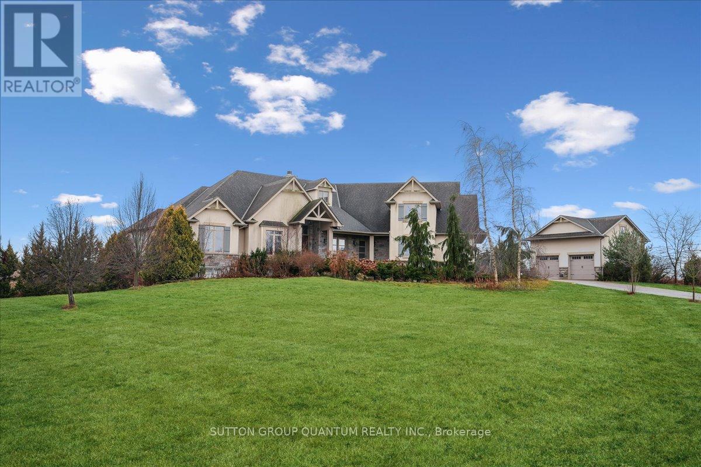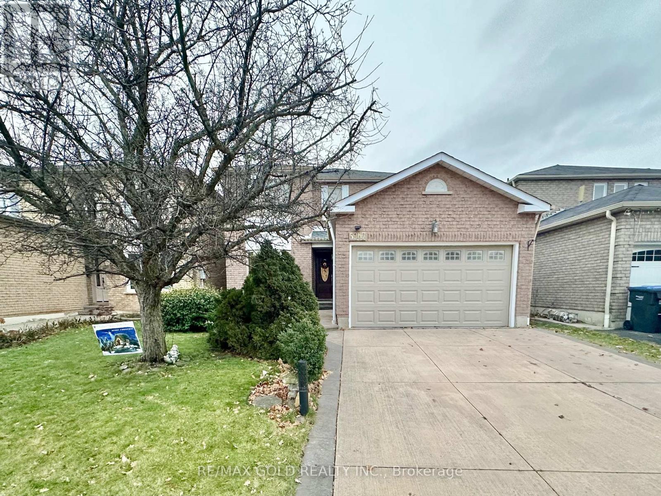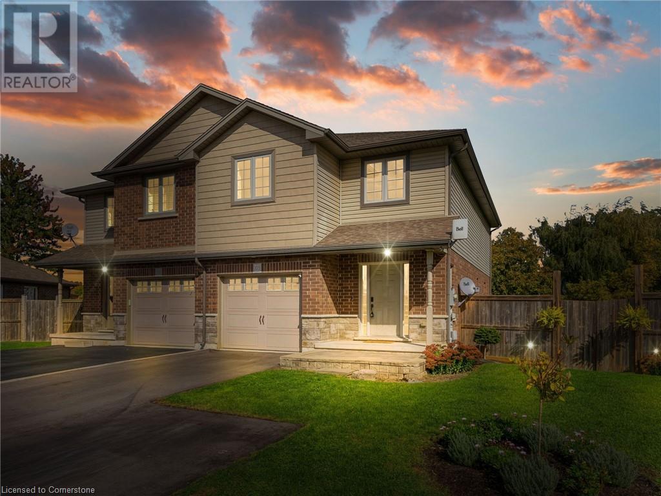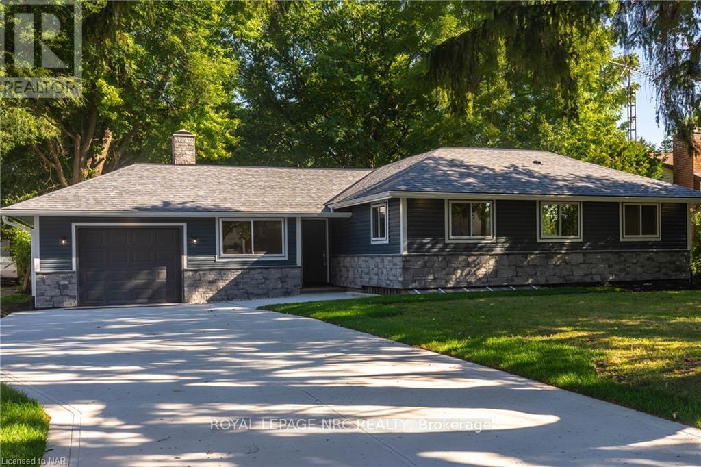1010 - 30 Elm Drive W
Mississauga, Ontario
Prestigious Solmar Edge Tower// Brand New, never-lived-in Corner Unit offers Total 752 Sqft ((721 Sqft Suite + 31 Sqft)) Open Balcony// 2 Bdrm +2 W/R ((9' Ceilings)) Laminate Flooring Thru-Out ((En-suite laundry)) Walk Out to Balcony from Spacious Living + Dining// Kitchen w/ Quartz Counter + S/S Appliances + Backsplash + Movable Center Island// Master Bdrm w/ Large W/I Closet + 4 Pcs En-suite + Large Window// 2nd Bdrm w/ Large Closet + Window// Lots of Natural Light// 1 Underground Parking Space + 1 Locker// Great Amenities Including 24 Hours Concierge w/ Grand Lobby + Shared Wi-Fi Lounge + Meeting Room + Fitness Centre + Yoga Room + Sports Lounge + Roof Top Terrace w/ Fire Pit + Media Room + Game Room + Party Room + Guest Suites + Visitor Parking + Close to 403, 401, QEW Hwy, School, College, Walking Distance to Square One Mall, Grocery, Cafes, Restaurants, Banks, Go, Metro, Future LRT, Park and many More +++ **** EXTRAS **** S/S Stove, B/I Dishwasher, Fridge, Washer & Dryer, All Elfs. All Msmt + Tax Provided by Seller Deemed to be Correct but Buyer Verify All. (id:35492)
Century 21 People's Choice Realty Inc.
4152 Galileo Common
Burlington, Ontario
5 Elite Picks! Here Are 5 Reasons to Make This Home Your Own: 1. Amazing 3-Storey END UNIT Townhouse, South Facing with Extra Windows Thruout Allowing Loads of Natural Light into the Home! 2. Family-Sized Kitchen Boasting Granite Countertops, Stainless Steel Appliances & Large Breakfast Bar. 3. Bright & Spacious Dining Room with Large Window Plus Open Concept Living Room Featuring W/O to Large Balcony! 3. 2 Generous Bedrooms, 2 Full Baths & Laundry Closet on 3rd Level, with Spacious Primary Bedroom Boasting Double Closets & 4pc Ensuite! 4. Functional Ground Level Featuring Beautiful Rec Room with Gas F/P & W/O to Spacious New Deck ('24) & Lovely Yard, Plus Convenient Garage Access. 5. Fabulous Location in Mature Shoreacres Community Just Minutes from Many Parks & Trails, Schools, Public Transit & Highway Access, Restaurants, Shopping & Many More Amenities! All This & More! 2pc Powder Room Completes the Main Level. 9' Ceilings on Ground & Main (2nd) Level. 8' Ceilings on 3rd Level. California Shutters Thru All 3 Levels. New Engineered Hdwd Flooring on 2nd & 3rd Levels '24, Wood Wall Panels in PBR '24, New Refrigerator & Stove '24, Updated Bathroom Vanities '23, New Dishwasher 21. Freshly Painted & Move-In Ready! 1,588 Sq.Ft. with 3 Finished Levels! **** EXTRAS **** Low Common Element Fee for Landscaping & Snow Removal Allows for Low-Maintenance Living! (id:35492)
Real One Realty Inc.
3078 Janice Drive
Oakville, Ontario
5 Elite Picks! Here Are 5 Reasons To Make This Home Your Own: 1. Great Space in This Modern Executive 3+1 Bedroom & 4 Bath Freehold Townhouse with Nearly 3,000 Sq.Ft. of Finished Living Space with 1,894 Sq.Ft. A/G Plus Finished Basement! 2. Beautiful Open Concept Kitchen Boasting Ample Cabinetry, Granite Countertops, Breakfast Bar, Stainless Steel Appliances & Generous Breakfast Area with W/O to Large Deck & Fenced Backyard. 3. Generous Principal Rooms, Including Bright & Spacious Family Room with Bow Window, Stone Accent Wall & Electric F/P, Plus Combined Dining & Living Room Area! 4. 3 Good-Sized Bedrooms & 2 Full Baths on 2nd Level, with Bright Primary Bedroom Featuring W/I Closet & Modern 4pc Ensuite with Soaker Tub & Separate Shower! 5. Fully Finished Basement ('24) Featuring Rec Room Area with Kitchenette Plus 4th Bedroom, Office/Den, Full 3pc Bath, Laundry Room & Ample Storage. All This & More! Classy Double Double Entry. 9' Ceilings & Designer Crown Moulding Thru Main Level. Dark Hardwood Flooring Thru Main & 2nd Levels. Convenient Access to Home AND Backyard Thru Garage. Freshly Painted (Walls, Ceilings & Baseboards) '24, New LED Pot Lights Thru Kitchen, D/R, 3 Bdrms & Hallway '24, Quartz Countertops in All Baths '24 **** EXTRAS **** Conveniently Located in Oakville's Growing Preserve Community Just Minutes from Parks & Trails, Schools, Sports Complex, Hospital, Shopping, Restaurants & Amenities, Highway Access & More! (id:35492)
Real One Realty Inc.
323 Mortimer Avenue
Toronto, Ontario
Spectacular, Purpose-Built Fourplex in the Heart of East York! Built to the highest standards this legal 4 unit building is a great addition to any rental portfolio or better yet live in one unit and rent out the rest! This home consists of two 3 +1 bedroom, 4 bathroom Units and two Bright, Garden Level Bachelor units with huge windows and tons of light. Each unit has been finished with custom kitchens, skylights, ensuite laundry, great layouts and quality finishes. You'll be hard pressed to find a multiplex finished to this standard inside and out. Comes with parking for 2 cars also. **** EXTRAS **** Each unit is outfitted with custom kitchens (w/ dishwashers) and their own washer/dryer. (id:35492)
Ipro Realty Ltd.
55 Duke Street Unit# 322
Kitchener, Ontario
Welcome to the ultimate urban living experience! ! Perfectly situated in Kitchener's downtown core, you'll be just steps away from the LRT, City Hall, Google, KW's Tech Hub, shopping, restaurants, and Victoria Park, which hosts numerous festivals throughout the year. This 1 Bed + Den, 1 Bath unit will offer stunning city views off your additional 110 sq ft balcony and exceptional building amenities that make staying home enjoyable, with the convenience of city life right outside your door. Amenities include a 5th-floor dining terrace to entertain friends, a rooftop running track, an extreme fitness zone with a spin room, outdoor yoga to help you live your healthiest life, a dog wash station for your pets, a 3rd-floor sunbathing terrace, shared BBQ space, and so much more. This is the lifestyle you've been looking for! (id:35492)
Coldwell Banker Peter Benninger Realty
401 Carlton Street
Toronto, Ontario
A Cabbagetown Classic overlooking Riverdale Park! Discover this stunning red brick Victorian home, nestled in the heart of Cabbagetown, brimming with original charm and modern comforts. The inviting, open-concept living and dining room showcases elegant crown moulding and beautiful hardwood floors. Watch the changing seasons through the large archtop picture window, while the elegant fireplace promises warm evenings entertaining friends and family. The updated kitchen is a chef's dream with ample counter space, cabinet storage, and built-in appliances including newer induction stove, fridge, dishwasher, and a built-in oven and microwave. The kitchen flows into the family room, allowing you to watch the kids or entertain guests while preparing dinner. The tranquil primary bedroom is bathed in natural light and features a walk-in closet, crown moulding and hardwood floors. The second bedroom features built-in bookshelves - ideal for a work-from-home space, or reading room to get lost in your favourite novel. The well-appointed bathroom features a walled-in shower and standalone claw-foot tub, perfect for unwinding. The third floor boasts two additional bedrooms, each featuring vaulted ceilings and large windows that frame picturesque views. Whether for family, guests, or a home office, these rooms are versatile and full of charm. The finished basement is the ideal nanny or in-law suite, with a separate entrance, kitchenette complete with fridge and stove, and a modern 3-piece washroom. Outside, the spacious deck overlooks a fully fenced backyard, creating your very own pocket of peace. Ideally situated facing Riverdale Park, enjoy scenic walks, community events, and the vibrant culture that Cabbage town is known for. This Victorian beauty isn't just a house - it's a home waiting for you to add your next chapter. **** EXTRAS **** Incredible location, facing Riverdale Park, and Farm. Vibrant Cabbagetown community, steps to great shops, restaurants, schools, parks, and TTC access. Seller is presently using all of back garden. Some could be parking. (id:35492)
Keller Williams Advantage Realty
121 - 1030 King Street W
Toronto, Ontario
Experience urban living at its finest in this stunning 1093 sqft two-storey corner loft, located in the highly desirable DNA3 building. This stylish and spacious residence boasts 2 Bedrooms + Den, 2 Full Bathrooms PLUS 1 Powder Room. Your personal outdoor retreat awaits on the 250 Sqft Terrace! Building has fantastic amenities, including a gym, theatre room, 2 party rooms, 24 hour concierge and beautiful rooftop terrace equipped with BBQs. Grocery store and coffee shop located downstairs, and steps from TTC, Trinity Bellwoods Park, the waterfront, Liberty Village, Ossington and Queen West. Offers welcome any time. **** EXTRAS **** Unit freshly painted & stair flooring redone! 1 Parking, Locker, Brand new fridge, Brand new wash machine/dryer (id:35492)
RE/MAX Ultimate Realty Inc.
220 - 151 Dan Leckie Way
Toronto, Ontario
Rare Open-Concept Downtown Cityplace Condo With 1 Parking And 1 Storage Locker. This Is One Bedroom Plus Den Offers an Open View, 9 Ft Ceilings, Floor-To-Ceiling Window, A Great Layout and Is Located in One of The Most Coveted Downtown Neighbourhoods. Conveniently Located Walking Distance to The Waterfront, Parks and Easy Access to The Highway. Condo Facilities Include Guest Suites, Gym, Indoor Pool, Squash/Racquet Court, Visitor Parking, Games Room, Theater, Pet Spa and A Great BBQ Area On The 2nd Floor. (id:35492)
Nu Stream Realty (Toronto) Inc.
360 Muskoka Beach Road
Gravenhurst, Ontario
Quaint bungalow in town, close to schools and all amenities Gravenhurst has to offer! With 955sqft, 3 bedrooms and 1 x 4 pc bathroom, this home is great for retirees, or as a starter home. There are 2 sheds on the property for storage in lieu of a garage, a back deck and lots of forest/greenspace to enjoy with your deep lot. This home is being sold ""as is, where is"" with no representations or warranties being provided by the Seller or listing brokerage. (id:35492)
RE/MAX Professionals North
56 Honeysuckle Drive
Guelph, Ontario
Welcome to 56 Honeysuckle Drive, a detached corner lot Bungalow, with a sought-after Birchtree floorplan in The Village by the Arboretum. This charming home features a spacious living and dining area filled with an abundance of natural light. The main floor includes two bedrooms on the main floor, including a luxurious primary suite complete with a dual-sided gas fireplace, accessible 5-piece ensuite bath with skylight, stand-up shower, tub, water closet & double sink vanity. The double sliding door closets in the primary bedroom offers ample storage. This level also includes a convenient 2-piece powder room and a side-by-side laundry closet. The bright kitchen features hardwood flooring and boasts a cozy dinette, while the adjacent living room, featuring a gas fireplace & additional skylight, leads out to a private rear deck ideal for relaxing, sharing a summer meal or enjoying your morning coffee. The fully finished basement is an entertainers dream, with a large rec room perfect for family gatherings, hobbies, or visits from grandchildren. It also features a guest bedroom with a generous storage closet, a large bathroom with a stand-up shower and 2-seater tub, and a utility/storage room for added convenience. Not to be forgotten is the instantly welcoming covered front porch and single car garage for additional parking or storage. Enjoy a variety of amenities such as a clubhouse, fitness center, pool, game rooms, walking trails, and more. Additionally, you'll benefit from a maintenance-free lifestyle, with landscaping and snow removal all handled for you. Don't miss out on the chance to make this retirement village your new home. Reach out today to schedule a showing and discover the comfort and convenience this home & community have to offer! (id:35492)
Planet Realty Inc
518 Golden Sedge Way
Ottawa, Ontario
Bungalow living at its finest! Classic decor style exudes timeless elegance. Not a compromise to be made here! Fabulous gourmet kitchen with cathedral ceilings, granite counter tops , tons of storage, large kitchen island, under mount lighting, quality updated stainless appliances . Eat in area. Breakfast bar at the island. Spacious dining room with stylish vaulted ceilings. Living room with cozy gas fireplace. Gleaming hardwood floors , many rooms are freshly painted. Two lovely bedrooms; the Primary bedroom features terrific closet space and a large en-suite bath with a separate shower and a soaker tub. Secondary bedroom for your guests who will feel like royalty. Unfinished basement offers more than ample storage, no need to disperse the family heirlooms if scaling down to a bungalow. Also a terrific option for a family as the undeveloped basement has potential for the new owner to customize the space. Roof 2021 approx, welcoming front porch, newly redone driveway and fresh exterior paint elevate the curb appeal of this outstanding home. Gorgeous street, wonderful neighbors. 24 hr irrevocable. Flooring is hardwood and tile at entrance and laundry and bathrooms. Approx 1600 sq ft on main floor. (id:35492)
Royal LePage Performance Realty
32 Forestview Crescent
Ottawa, Ontario
Welcome to 32 Forestview - This beautifully maintained home by the original owners has 3 bedrooms & 4 baths and is located steps to miles of wooded walking trails, sides onto a park, close to many amenities, recreation and minutes to the Moodie DND office. The home offers an overside 1 car garage, large front porch, newly refaced back deck with composite and a low maintenance yard. A large welcoming front foyer with powder room leads you to the main floor with beautiful hardwood floors in the bright front living room and a dining room with a bay window overlooking the backyard. The updated laureyson kitchen is located beside the main floor laundry rm and has an eat-in area, island, plenty of counter space including bonus desk space and extra storage. The BONUS family room over the garage has hardwood floors, a gas fireplace, and plenty of windows to let in the morning Sun. The three bedrooms on the second floor are all generous in size and the primary bedroom has updated ensuite and walk in closet. The Lower level is finished with extra high ceilings, electric fireplace and a half bath along with two storage areas. Many upgrades furnace, roof and many windows and doors updated in 2021. AC is 10 years old. **** EXTRAS **** Composite Deck by Lamoreux-2024, Windows & Patio Doors by Fenex-2021, Roof by Rydel-2021, Furnace-2021, Carpets-2021+ hardwood & laminate-2015 by Eagleson Flooring. (id:35492)
RE/MAX Hallmark Realty Group
107 - 1105 Jalna Boulevard
London, Ontario
Welcome to 107-1105 Jalna Blvd, situated in a well maintained building in lovely South London. This open concept bachelor unit (no separate bedroom) features a 4 piece bathroom, generous storage closet, private balcony / patio and 1 assigned underground parking space in the garage with car wash. Situated close to White Oaks Mall, shopping, restaurants, public transit, and Fanshawe College South Campus. This is the perfect property for a first time buyer, frequent traveller, or investor. Condo fee includes heat, hydro and water. (id:35492)
Royal LePage Triland Premier Brokerage
406 - 350 Front Street
Belleville, Ontario
Listed for the same price the current owners paid with over $10,000 in renovations to the floors, walls, and AC unit! This freshly renovated one bedroom condominium can be found on the fourth floor of tower 350 in the very popular McNabb Towers. First-time homebuyers, downsizers or investors cannot afford to miss this opportunity to build equity. Your south facing window features a picturesque view of the Empire Theatre and downtown Belleville. Well within walking distance to shops, restaurants and other amenities, McNabb Towers offer the perfect opportunity for first-time home buyers and downsizers. New flooring, paint, kitchen counter tops, and more have recently been upgraded. (id:35492)
Royal LePage Proalliance Realty
616 Pimlico Place
Kingston, Ontario
Welcome to 616 Pimlico Place a beautifully maintained side-split that has been lovingly cared for over the years. This charming 3 bdrm, 2.5 bth residence is the perfect blend of comfort and convenience, offering a thoughtfully designed space. Step into the inviting main floor, where a spacious eat-in kitchen awaits, perfect for casual meals and morning coffee. A separate dinrm provides a nice setting for family dinners, while the cozy living room and famrm complete with a wood stove are ideal for relaxing or entertaining. Garden door leads out to a generous deck, overlooking a large, private backyard perfect for kids to play and family gatherings to unfold. Upstairs, you'll find three well-proportioned bedrooms and a full bath, providing ample space for everyone. The lower level boasts a spacious rec room, a den/office, a convenient 2-piece bath, and plenty of storage in the crawl space. A large laundry room adds extra functionality to this already impressive home. With a single-car garage, double-wide driveway, and modern updates like newer windows, Hot water tank, furnace and AC, this home offers both practicality and peace of mind. The full bath on the main floor is a thoughtful touch, making the home accessible for senior living. Situated on a quiet, low-traffic street, 616 Pimlico Place is just minutes from public transit, parks, and shopping an ideal location for families and those seeking a serene neighborhood. We can't wait to welcome you home. (id:35492)
Royal LePage Proalliance Realty
730 Frontenac Crescent
Woodstock, Ontario
This Quality built 3 bedroom, 4 bath Thomasfield home is sure to impress with Espresso stained kitchen cabinetry & island, spacious great room which is open to the kitchen and dining area. 9 ft. patio slider from dining area to spacious deck, 2 pc. bath plus main floor laundry. The 2nd floor loft/flex space overlooks the bright 2 storey foyer, master suite features a walk-in closet and ensuite with whirlpool tub and separate shower. The fully finished walkout basement features a huge family room and sliding patio doors to the rear fenced yard. This home is a non-smoking home and extremely well kept and clean. The location is perfect...close to schools, hospital, community centre, community pool and shopping. Easy access to the 401/403 for commuters! (id:35492)
RE/MAX Realty Specialists Inc.
117 Christopher Drive
Hamilton, Ontario
Welcome to 117 Christopher Drive. This exquisite bungalow was custom built to perfection and boasts over 4000 sq ft of finished living space including 2+2 bedrooms, 5 bathrooms & 2 fully equipped kitchens. Perfect for extended families with full in-law suite which offers 8.5ft ceilings & a private walk-up to the garage & side door. This home is an entertainer's paradise with covered deck, inground salt water pool installed in 2020 & outdoor bathroom. (id:35492)
RE/MAX Escarpment Realty Inc.
35 Wildewood Avenue
Hamilton, Ontario
Welcome to this lovely maintained 3-bedroom, 1.5 -bathroom brick bungalow located in the highly desirable East Mountain -Huntington Park neighborhood. Traditional 1000+/- square foot plan with side entrance leading to oversized Rec/room. Plenty of parking on concrete side driveway up to 4 cars. The home features a bright and inviting living area with hardwood floors throughout, making it easy to move right in and make it your own. The kitchen is efficiently designed with ample storage space. Many updates throughout the years including Furnace 2022, C/Air 2023, most windows, waterproofing 2012 and more. Each of the three bedrooms provides plenty of natural light overlooking backyard, making this the perfect home for young families, first-time buyers, or those looking to downsize. Situated in a family-friendly neighborhood, this home offers great access to nearby schools, ensuring an easy commute for mountain access and LINC. This property is also conveniently located near shopping, public transit, and major highways, offering excellent connectivity to the rest of Hamilton and beyond. Whether you're looking for a starter home, a family-friendly space, or a peaceful retreat in a vibrant community, this bungalow is an excellent choice. This property is positioned near schools, mountain access and many amenities. (id:35492)
RE/MAX Escarpment Realty Inc.
103 Macneil Court
Haldimand, Ontario
This beautiful semi-detached home, built in 2013, is nestled in a quiet cul-de-sac in the charming town of Hagersville, less than a 30 minute drive from the City of Hamilton. Offering 3 spacious bedrooms and 2.5 bathrooms, this well-maintained two-story home features a thoughtfully updated and open-concept design. The main floor boasts a large kitchen with an eat-in area, perfect for family meals and entertaining. The living area flows seamlessly, providing a bright, welcoming space. The primary bedroom offers a private retreat with an ensuite bathroom for added convenience. The oversized, pie-shaped, fenced-in lot ensures plenty of outdoor space, ideal for kids, pets, or outdoor gatherings. Whether you're looking for peace and quiet in a cozy neighborhood or proximity to city life, this home offers the best of both worlds. (id:35492)
Keller Williams Complete Realty
29 - 29 Town House Crescent N
Brampton, Ontario
Calling all investors, Beautiful 3 Br Townhouse In Prime Peel Village Area ,Perfect For First Time Home Buyer's Or Renovators. High Rating ""Ib"" Curriculum ""Turner Fenton & William Davis Public School's. Main Floor Features: Open Concept Living / Dining Room W/ Gleaming Hardwood Floor's ,Walkout To Backyard. Modern Kitchen W/ Stove, 2nd Level Features:3 Large Br's -All With Wooden Flooring,. No Carpet In The House, Large Finished Basement W/ Full Washroom. Property including all chattels being sold 'As Is, Where Is'. Seller & listing agent make no representations or warranties. **** EXTRAS **** As per schedule b (id:35492)
RE/MAX Real Estate Centre Inc.
514 - 150 Oak Park Boulevard
Oakville, Ontario
THIS IS YOUR Opportunity to Live in One of the Most Highly Coveted Buildings in Oakville!! This TWO STOREY UNIT IS ONE OF A KIND! Modelled by Ballantry Homes, it is Extensively Upgraded and Meticulously Maintained! ONE OF THE LARGEST UNITS WITH A WELL LAID OUT FLOOR PLAN featuring 1346 Sq. Ft. Of Luxury Living with A Great Open Concept Main Level! Features Vaulted Ceilings, Chef's Kitchen O/Looking the Living Room- Great For Entertaining! Expansive East Views and Natural Light Throughout. A Spacious Primary Suite with a Walk In Closet, 3 pc Ensuite, and Fabulous Unobstructed Views! A Must See Unit with all of the Upgrades You Desire. Please Show to Your Most Meticulous Buyers! (id:35492)
Royal LePage Realty Plus
3643 Woodruff Crescent
Mississauga, Ontario
Location, Location, Location! This fully renovated 3+2 bedroom detached home is situated on a generous 50x120 ft lot, offering modern living at its finest. The home has been meticulously updated with attention to detail, including a stylish kitchen with top-of-the-line appliances and luxurious washrooms featuring granite countertops. The bright and airy atmosphere is complemented by new windows, porcelain floors, pot lights, and a textured wall in the living room for added character. The property boasts a newly installed garage door, beautifully crafted garage, and a stunning new stucco finish that enhances both curb appeal and durability. The expansive 2-bedroom basement suite, with its own separate entrance and laundry, offers excellent rental income potential. A large backyard perfect for BBQs and outdoor gatherings makes this home ideal for first-time homebuyers or those seeking comfort, convenience, and investment value. Located in a prime area, this property offers everything you need and more! Don't miss out on this fantastic opportunity! **** EXTRAS **** All brand new appliances, S/S stove(2), fridge(2), dishwasher, microwave, washer, and dryer(1) All elfs. (id:35492)
Century 21 People's Choice Realty Inc.
75 Sandmere Avenue
Brampton, Ontario
Welcome to this stunning home that offers the space, style, and functionality you've been searching for. With generously sized bedrooms, elegantly renovated bathrooms, a large den, and a versatile basement office that doubles as an extra bedroom, this home is perfect for families and professionals alike. Inside, you'll be greeted by a modern layout featuring a newly renovated kitchen with custom cabinetry, sleek countertops, and high-end appliances, complemented by stylish double doors that lead to a private wood deck, an entertainer's dream. The home is in move-in ready condition with custom window coverings and showcases hardwood and luxury vinyl flooring throughout. Every detail, from the new lighting to the upgraded wainscoting, has been thoughtfully designed for both beauty and comfort. Located on an extra-wide lot with a large driveway that accommodates five vehicles, this property is like a detached home, connected only at the garage. Enjoy the convenience of being close to schools, parks, grocery stores, banks, and community centers, with easy access to Brampton GO Station and highways 410 and 407. This home combines the charm of meticulous upgrades with the practicality of modern living, offering a seamless blend of elegance and convenience. Whether you're enjoying the spacious interior, entertaining on the deck, or exploring the nearby amenities, this home has it all. Don't miss the chance to make it yours! **** EXTRAS **** Extra wide lot with tons parking! Easily convert the basement into a secondary income suite. Close to schools, shopping, & amenities. Enjoy the perks of DETACH living at the price of a SEMI! Do Not Miss This One Book Your Viewing Today! (id:35492)
Royal LePage Credit Valley Real Estate
1136 Aspen Way
Saugeen Shores, Ontario
This 480sqft modular home is available for you to enjoy year round or as a summer getaway. Located in Port Elgin Estates Resort just south of Port Elgin. This one bedroom home was built in 2020. The property is heated with a propane furnace, cooled with central air and serviced with municipal water and sewers. The monthly land lease including property taxes for the new owner will be $881.90 +/-. There is plenty of outdoor space on the deck or concrete patio for added enjoyment; parking for 2 cars on a concrete drive (id:35492)
RE/MAX Land Exchange Ltd.
36 Kilpatrick Drive
Toronto, Ontario
Renovators and first-time buyers, get ready to kickstart your next chapter on Kilpatrick! Situated on a spacious 40ft x 125ft lot, this property features new front and back decks, a deep backyard, and a shed complete with electricity. Inside, a freshly painted, open-concept living and dining area flows seamlessly into two generously sized bedrooms, a bright kitchen, and 4-piece bath. The fully renovated basement is a standout feature, showcasing stylish wood paneling, pot lights, a built-in media and shelving unit, and gas fireplace. It also includes a bedroom, 3-piece bath, laundry room, cold room storage, and a separate entrance, perfect for a potential in-law suite. Located on a quiet, tree-lined street in the desirable Wexford-Maryvale neighbourhood, with easy access to Scarborough Town Centre, public transit, parks, schools, restaurants, and nearby grocery stores like Food Basics and LCBO. 36 Kilpatrick is brimming with opportunity, in one of Scarboroughs most convenient locations! **** EXTRAS **** Home being sold in \"as is, where is\" condition. (id:35492)
Royal LePage Signature Realty
42 River Run Road
Drayton, Ontario
Welcome to this inviting 3+1 bedroom, 3-bathroom home, built in 2003, offering the perfect blend of space, comfort, and potential for your family to grow. Step inside to a bright, open-concept living area accentuated by a striking cathedral ceiling, creating an airy and welcoming atmosphere. The thoughtfully designed floor plan places all the living spaces at the heart of the home, with the bedrooms tucked down a private hallway for added peace and quiet. The spacious main floor laundry room, with direct access to the garage, provides convenience and extra storage. The partially finished lower level offers additional living space for family gatherings, a guest bedroom, and a full bath. A large portion of the basement remains unfinished – a perfect blank canvas for your future plans. Whether you envision a home gym, craft room, or additional bedrooms, the possibilities are endless. The backyard is your personal retreat, featuring a covered patio that overlooks lush green space and mature trees – ideal for morning coffee or evening barbecues with loved ones. Situated in a fantastic neighbourhood, this home also boasts a two-car garage and a concrete driveway, providing ample parking and curb appeal. With solid craftsmanship and timeless features, this property offers a wonderful opportunity to modernize and add your personal touch. Don’t miss out on this chance to create lasting memories in beautiful Drayton! (id:35492)
Exp Realty (Team Branch)
35 Wildewood Avenue
Hamilton, Ontario
Welcome to this lovely maintained 3-bedroom, 1.5 -bathroom brick bungalow located in the highly desirable East Mountain -Huntington Park neighborhood. Come see this traditional 1000+/- square foot plan with side entrance leading to oversized Rec/room. Plenty of parking on concrete side driveway up to 4 cars. The home features a bright and inviting living area with hardwood floors throughout, making it easy to move right in and make it your own. The kitchen is efficiently designed with ample storage space. Many updates throughout the years including Furnace 2022, C/Air 2023, most windows, waterproofing 2012 and more. Each of the three bedrooms provides plenty of natural light overlooking backyard, making this the perfect home for young families, first-time buyers, or those looking to downsize. Situated in a family-friendly neighborhood, this home offers great access to nearby schools, ensuring an easy commute for mountain access and LINC. This property is also conveniently located near shopping, public transit, and major highways, offering excellent connectivity to the rest of Hamilton and beyond. Whether you're looking for a starter home, a family-friendly space, or a peaceful retreat in a vibrant community, this bungalow is an excellent choice. This property is positioned near schools, mountain access and many amenities. (id:35492)
RE/MAX Escarpment Realty Inc
Ph 3201 - 15 Holmes Avenue
Toronto, Ontario
A MUST SEE!!! RARELY OFFERED, A LARGE ONE YEAR OLD ULTRA LUXURY 3 BDRM **PENTHOUSE UNIT*** W/A MASSIVE TERRACE **1168 SF INTERIOR + 1408 SF TERRACE= 2576 SF **12 FT CEILLING THOUGHOUT ** W/ UNIT W/ BREATHTAKING VIEWS OF DOWNTOWN TORONTO, CN TOWER & LAKE ONTARIO. MIN THE HEART OF NORTH YORK NEXT TO YONGE AND FINCH SUBWAY, PARK, RESTAURANTS, SUPERMARKETS & MUCH MORE **2ND PARKING AVAILABLE FOR $50K EXTRA ** (id:35492)
RE/MAX Hallmark Realty Ltd.
Th6 - 80 Adelaide Street E
Toronto, Ontario
Welcome to TH6, a 2-storey Townhouse at The Bentley. Beautiful and bright unit located in the heart of downtown with unique access to your front door. The unit is complete with engineered hardwood floors throughout, an updated kitchen with granite countertops and marble backsplash including stainless steel appliances and a convenient 2pc powder room located on the main floor. The combined living and dining space contains a tiled fireplace and extra space for dinning or a work-from-home set up. The second-floor landing leading to the large bedroom with a south facing terrace, contains the convenience of upstairs laundry and storage. Don't miss this exceptional unit that feels like a house with the convenience of condo living. **** EXTRAS **** Walking distance to St Lawrence Market, Financial District, Restaurants, and Transit. (id:35492)
Royal LePage Signature Realty
18 Olsen Drive
Toronto, Ontario
Welcome To This Gorgeous Rare Found Detached Sidesplit 4 House Located On Prestigious Don Mills/York Mills Parkwoods-Donalda Community. Surrounded By Lots Of Rebuilt Houses. Good Land Value For Rebuild As Well. Steps To Private Club Donalda Golf Club.Large Corner Lot With Triple Car Garage, Large Drive Way Could Park 4 Cars. Multi Levels Living Spaces Offers Potential Living/Rental Income.South/North Facing With Sunfilled Rooms. $$Upgrades, Professional Renovated Kitchen With Miele Appliances, Built-In Oven, Speed Oven And Dishwasher. Bright Spacious Primary Bedroom With 3Pc Ensuite. Hollywood-Style Soundproof Media Room With Fireplace, Could Walk-Out To Yard. Finished Basement With Recreation Room. Close To Top Ranked Schools, Surrounded By Parks And Trails, Mins To Hwy 401/404, Public Transit, Supermarkets, Restaurants, Fairview Mall, North York General Hospital, Plaza, Parks And All Essential Amenities. (id:35492)
Homelife Landmark Realty Inc.
9 Oakley Drive
Niagara-On-The-Lake, Ontario
Settle into your brand-new custom bungalow home in the new Settlers Landing subdivision in Virgil! This stunning home, already under construction, is crafted by local builder Niagara Pines Developments. The home design shown is a perfect example of the elegance and functionality tailored for this property. Featuring a thoughtfully designed open-concept layout with a spacious two-storey foyer for a grand and airy feel, this home offers both style and comfort. Enjoy premium standard finishes that go well beyond industry norms. These include: Engineered hardwood flooring and tile throughout (no carpet), oak-stained stairs with oak railings and wrought iron spindles, stone countertops in the kitchen and bathrooms, a tiled walk-in shower, a beautifully designed kitchen, 15 pot lights and a generous lighting allowance. All of this is complemented by a distinguished exterior that enhances the homes curb appeal. This is your chance to own this exceptional high standard property in blossoming Virgil in and make it your own! (id:35492)
Bosley Real Estate Ltd.
226 Angeline Street N
Kawartha Lakes, Ontario
Welcome to convenience and versatility in this SPACIOUS 3+1 bedroom, 4-bathroom bungalow set back on a HALF-ACRE lot with PLENTY of parking space in Lindsays well-established north ward neighborhood. Enjoy the convenience of an INDOOR POOL, not IN the house, but accessible from both the backyard and a basement walk up - perfect for relaxation and entertainment in any weather. The courtyard-like backyard and large kitchen make hosting gatherings a dream! Recent upgrades, including a newer furnace (2022), and a NEW ROOF, to name a few. This home checks ALL the boxes- really! The finished basement boasts a FIVE-piece washroom and IN-LAW CAPABILITY, a gas fireplace and plenty of storage, making the home thoughtfully designed for flexible living arrangements. The property includes both an attached single-car garage (with hot water) for immediate accessibility and a detached single-car garage for additional parking and storage. Schedule a viewing today and discover the possibilities of creating a truly beautiful life in this home- Pre Inspection Available! **** EXTRAS **** See brochure button! (id:35492)
Royale Town And Country Realty Inc.
377 Darcy Drive S
Strathroy-Caradoc, Ontario
Welcome to 377 Darcy Dr. Your dream home in one of Strathroy's most desirable neighbourhoods! This elegant 3+1 bedroom, 3-bathroom Executive Ranch is nestled on a generously sized lot and is designed for both comfort and style. With a spacious two-car attached garage offering private lower-level access, this home combines convenience and charm. The front yard features beautifully landscaped gardens with a soothing water feature, creating a tranquil first impression. Just inside, a private office with hardwood floors and crown molding offers a dedicated space for work or study. The heart of the home is the open-concept kitchen, equipped with a stunning quartz centre island with an eating bar, ample counter space, and stainless steel appliances. This space flows effortlessly into the dining area, with access to a large deck, hot tub, and backyard ideal for hosting gatherings. The great room exudes warmth and sophistication, with an impressive natural gas fireplace and hardwood floors. The primary bedroom is a true retreat, showcasing a luxurious 3 piece ensuite, and a walk-in closet. Two additional spacious bedrooms, a four-piece bathroom, and main-floor laundry with garage access complete the main level. Downstairs, the fully finished lower level offers a massive recreation area, an oversized fourth bedroom, a 3 piece bathroom, a gym, workshop and ample storage and utility rooms. The backyard is a private oasis with a gazebo-covered hot tub, a tiered deck, a charming water feature, and lush, landscaped gardens. Located near Highway 402, this home provides easy access to grocery stores, schools, golf courses, parks, and the hospital. Enjoy all the amenities of this vibrant community while residing in a peaceful, picturesque setting. This is truly a home where every detail has been thoughtfully designed for modern living. Make your appointment today to see this impressive property. **** EXTRAS **** Sand Point for lawn maintenance (id:35492)
Century 21 First Canadian Corp
4 Bendamere Drive
Grimsby, Ontario
Spacious and Gracious 3+1 Bedroom Home on large property in sought-after waterfront neighbourhood. Short stroll to lakeside park. Fully finished top-to-bottom, beautifully maintained inside and out. Great home for in-law accommodation with separate entrance. Features include: Main floor family room with wood burning fireplace, main floor laundry, updated kitchen with abundant cabinetry, C/Air, C/Vac, appliances, gas fireplace in bright rec room, new washer 2022, dryer, new eavestrough 2021, new furnace 2015, windows replaced, 3 sheds, cold cellar, gas hookup for BBQ, outdoor water feature, long double driveway to accommodate 6 cars, inside entry to 1.5 car garage, large deck and patio for family gatherings. Short walk to school, waterfront trail, and 2 minutes to QEW access, wineries, and conveniences. A pleasure to show! (id:35492)
RE/MAX Garden City Realty Inc.
3308 - 1080 Bay Street
Toronto, Ontario
Stunning 1-bedroom unit with a smart, versatile layout on a high floor offering breathtaking views of the city and lake. Located in a prime, central location close to everything. The bedroom features a built-in bed, easily convertible into a stylish home office. Enjoy state-of-the-art amenities that enhance modern living in this highly desirable building. **** EXTRAS **** Washer/drier combo, Dishwasher, Built in Appliances (id:35492)
Right At Home Realty
71 Maltby Road E
Guelph, Ontario
Welcome to this remarkable beautiful lucky family home community, where all desired amenities are minutes away including: great schools, coffee shops, grocery stores, RattleSnake Point Golf Club, MGuelph Hospital and more. As you step inside, you're immediately met with an open concept floor plan with modern hardwood floors, smart pot lights, and several windows designed with motorized blinds and California window shutters. The kitchen overlooks all the primary living areas and boasts a large center island with elegant quartz countertops, built-in stainless steel appliances, and ample upper and lower cabinetry space with pull out spice racks and garbage drawer. Set a warm and inviting ambiance in your spacious living room double sided fireplace. For those that love to entertain, direct access is granted to your lovely fenced backyard from your living room, enabling a seamless transition from room to room and outdoors. Curated for versatile needs, the main floor office is ideal for those working from home or can easily be transformed into a playroom for the little ones. Ascend mid-level, where you will find a breathtaking family room with soaring ceiling heights, and custom built-in shelves that open up to your very own private terrace - ideal for a morning cup of coffee or an evening glass of wine while winding down. Upstairs, 3 generously sized bedrooms await, including a luxurious primary bedroom complete with a walk-in closet featuring custom shelving and a 5pc ensuite with soaker tub and freestanding shower with natural stone floors. An absolute must see with lots spent on custom upgrades throughout! **** EXTRAS **** The lovely exterior with stunning curb appeal features parking for multiple vehicles and a front porch/entry way with natural stone. (id:35492)
Sutton Group Quantum Realty Inc.
50 Alpine Avenue
Hamilton, Ontario
Make the Smart Move and step inside this charming and full of character, move-in-ready 3 bed, 1 bath home that offers so much more than just a place to live. Spacious bonus 4-season room with a cozy fireplace, leading to a large deck and a fully fenced backyard, perfect for entertaining or relaxing year-round. Nestled on a quiet dead-end street, steps away from the escarpment for those who love nature and stunning views, and just a short walk to Concession Streets vibrant shops, restaurants, and the Juravinski Hospital! An amazing location for professionals and families alike! Did you think you missed out on the days of low prices and interest rates for a home that doesnt need a full renovation? Then let us make it up to you all right here! This home is the perfect blend of charm, convenience, and move-in-ready living. From its character-filled details to its unbeatable location, you dont want to miss this incredible opportunity to own! (id:35492)
Royal LePage State Realty
5967 Ladyburn Crescent
Mississauga, Ontario
Stunning 4-Bedroom Detached Home! $$$$ Spent On Upgrades! Freshly Painted With An Open-To-Above Foyer, This Home Features Brand-New Engineered Hardwood Flooring Throughout The Main Floor, A Separate Family Room, Renovated Kitchen With Quartz Countertops, Undermount Sink, Stainless Steel Appliances, And Valance Lighting. Spacious Bedrooms Complement The Brand-New Washrooms On The Second Floor, Which Include Porcelain Tiles, Quartz Vanity Tops, And Frameless Glass Shower. The Open-Concept Basement Offers Brand New Modern Laminate Flooring, An Extra Guest Bedroom, And A3-Piece Bathroom. Inside Access to The Garage.Exterior Features Include A Stamped Concrete Front Yard & Concrete Driveway Along With A Two-Tier Backyard Deck Perfect For Entertaining. Recent Upgrades Include Roof Shingles (2021)And Windows (2018). Conveniently Located Within Walking Distance To Schools, River Grove Community Centre, Credit River, And Minutes From HWY 401/403, Golf Courses, Square One, And Other Essential Amenities, A Must See! **** EXTRAS **** Existing S/S Fridge, S/S Stove, S/S Dishwasher, S/S Rangehood, Clothes Washer & Dryer, All Elfs &Window Coverings. Garden Shed, Water Softener (As-Is), Buyers To Verify All Measurements & Property Taxes. (id:35492)
RE/MAX Gold Realty Inc.
624 Bayview Drive
Midland, Ontario
Welcome to 624 Bayview Drive, Midland. Truly an exceptional home featuring 3 bedrooms, 1 bathroom, and a finished basement. Situated in a tranquil, established, family friendly neighborhood, this property has so much to offer: 50x100 fully fenced lot, landscaped yard with significant recent upgrades done to the home exceeding 40K. Updates include: furnace, air conditioning, bathroom, luxury vinyl flooring, shingles, eavestroughs, soffit and fascia & gutter guards, all doors, all windows replaced with triple-pane glass throughout, new front door, deck with permanent awning, and updated electrical. Conveniently located near shopping, restaurants, schools, parks, trails and convenient access to Hwy 12. This well maintained home represents outstanding value in its category. Arrange your private showing today before this remarkable opportunity slips away. **** EXTRAS **** Lot size as per Geo, House sq ft. as per agent/owner measurements. Furnace & A/C 2018, Windows 2019, shingles 2019, Soffit & fascia 2019,Gutter guards 2023, Permanent awning 2020, triple pane windows 2019, electrical updated approx. 2000. (id:35492)
Century 21 B.j. Roth Realty Ltd.
103 Macneil Court
Hagersville, Ontario
This beautiful semi-detached home, built in 2013, is nestled in a quiet cul-de-sac in the charming town of Hagersville, less than a 30 minute drive from the City of Hamilton. Offering 3 spacious bedrooms and 2.5 bathrooms, this well-maintained two-story home features a thoughtfully updated and open-concept design. The main floor boasts a large kitchen with an eat-in area, perfect for family meals and entertaining. The living area flows seamlessly, providing a bright, welcoming space. The primary bedroom offers a private retreat with an ensuite bathroom for added convenience. The oversized, pie-shaped, fenced-in lot ensures plenty of outdoor space, ideal for kids, pets, or outdoor gatherings. Whether you're looking for peace and quiet in a cozy neighborhood or proximity to city life, this home offers the best of both worlds. (id:35492)
Keller Williams Complete Realty
2506 - 60 Shuter Street
Toronto, Ontario
Three bedroom unit at Fleur Condo developed by Menkes. Floor To Ceiling window W/SW Facing and beautiful downtown core city view. Function layout combines w/Dining and Living area. Modern design Kitchen, open concept w/ Built-In Appliances. Excellent & convenient location. Walking distance to Toronto Metropolitan University, George Brown College, U of T, Eaton Center, Yonge-Dundas Square, City Hall, Groceries, shops, restaurants, hospitals, minutes to entertainment distance. Steps to TTC& Subway. Walking Score 95. **** EXTRAS **** B/I Fridge, Stove, Dishwasher, Microwave, Washer & Dryer and Window Blinds. Building amenities include gym, party room, 24hr Security guard & concierge, bbq area, lounge & much more. (id:35492)
Living Realty Inc.
27 Tracey Court
Whitby, Ontario
Nestled in a serene and sought-after neighborhood, this charming 3-bedroom, 2-storey detached link home offers timeless elegance and modern convenience. The main level boasts an open-concept layout with the eat-in kitchen featuring a breakfast bar and walk-out to the patio and yard. The dining room is combined with the living room which has a gas fireplace and overlooks the yard. There is also a 2 piece washroom and access to the garage. Upstairs, the primary suite features a walk-in closet and 4 piece ensuite bath, with two additional good sized bedrooms, linen closet and additional 4 piece bath. The full unfinished basement presents endless possibilities for customization. Outside, the lovely backyard provides a serene escape, perfect for relaxing evenings under the stars. Conveniently located near amenities and with easy access to major thoroughfares. ** This is a linked property.** **** EXTRAS **** Offers, if any, to be reviewed January 14, 2025 at 3:00 pm. Please register by 1:00 pm. *****No pre-emptive offers***** (id:35492)
Keller Williams Energy Real Estate
200 Highway 8 Highway
Hamilton, Ontario
Unique opportunity to own well known old country Church, circa 1879, in beautiful West Flamborough, just above Dundas. Full of character. Very well maintained. Approx 3190 sq ft including Church & parish/banquet hall below. Walkout from banquet room & Church to rear with lots of parking. Church is approx 44 ft x 29 ft with beautiful 22 ft high ceilings. Windows are currently covered but may have some stained glass. Banquet hall is approx 29 ft x 26 ft with open kitchen of approx 12.5 ft x 10 ft. 2 natural gas furnaces. Quick access to Dundas & over to Hwy 6 to 403 for Toronto & Niagara. Scenic drive into Ancaster including Costco & big box stores & Brantford. Property being sold 'As Is Where Is'. Be a part of history! Truly a pleasure to view! (id:35492)
Realty Network
467 Edgeworth Avenue
Ottawa, Ontario
Exceptional Development Opportunity or the Perfect Location to Build Your Dream Home! Situated in a highly desirable, family-friendly neighborhood, this property is just moments away from Carlingwood Shopping Centre, schools, public transit, and the many shops and services that Woodroffe offers. This bright and inviting 4-bedroom bungalow boasts hardwood and ceramic flooring throughout the main level, a spacious living room with a cozy gas fireplace, a separate dining room, and a generous family room. The home includes four bedrooms, two full bathrooms, and a large multipurpose laundry room on the lower level, along with plenty of storage space. An excellent rental option while you plan your development vision. 24 hrs Irrevocable. (id:35492)
Engel & Volkers Ottawa
6611 O'neil Street
Niagara Falls, Ontario
Welcome to 6611 Oneil Street, a beautifully updated 1,468 sq ft bungalow nestled in the sought-after Stamford Centre of Niagara Falls! This home features 3 bedrooms and 2 full bathrooms on the main floor and sits on a stunning 75 x 337 foot lot with mature trees, offering plenty of space for outdoor activities and relaxation. The spacious primary enjoys ensuite bath and the large deck walk-out is perfect for hosting gatherings or enjoying quiet mornings with a coffee. The concrete driveway can accommodate 4+ cars. Everything has been done for you here with updates that include: luxury vinyl flooring, electrical, HVAC, roof, windows, kitchen, driveway, deck and insulation in the unspoiled basement. Seller will consider VTB. Finished basement can be added to purchase price. Located within walking distance to top schools and amenities, this home is in a prime, family-friendly neighbourhood. Don't miss this rare find in Niagara Falls! (id:35492)
Royal LePage NRC Realty
C - 3 Flagstone Private Lane
North Stormont, Ontario
Built to last in 2020 (less than 5 yrs old) - Quality construction! This FREEHOLD 3 bedroom, 2.5 bath (w/ensuite) is sure to please, and is well-maintained and ready for your enjoyment. Almost CARPET FREE - with only carpet on the stairs, the layout is great for entertaining and easy for upkeep. Located in Crysler, Ontario, off of the 417 East, makes it easy to get to Ottawa, Montreal or Cornwall. MUNICIPAL WATER and SEWER with NATURAL GAS! It is country living with all the city features in the home. Private street makes it quiet and has assigned visitor parking, so you don't have cars parked in front of your house. Snow can be plowed quicker on the street by a company hired by the association, and grass cutting. (owners pitch in $150/mo for this) So much to enjoy... call for a visit! (id:35492)
RE/MAX Hallmark Realty Group
109 James Street
North Dundas, Ontario
Check out this extremely impressive 4 bedroom 2 bath bungalow with an excellent location! Built in 2021, this home is nestled onto a quiet cul-de-sac and backs onto fields. It is walking distance to everything available in Winchester - shopping, a school, the hospital and so much more! There is also a brand new park just a few doors down! In pristine condition, this home welcomes you with hardwood and tile flooring throughout the main level, an open concept living space with STUNNING views out the back of the home and offering TONS of natural light! Enjoy a modern kitchen with an endless amount of granite counter tops, a primary bedroom with 4 piece ensuite, walk-in closet and access to the back deck. There are 3 other bedrooms on the main level - all a good size - you can have the whole family on one level! The basement is mostly unfinished, but holds a lot of potential. Winchester is approx 30 minutes to Ottawa, 20 minutes to Kemptville or the 401 at Morrisburg. **** EXTRAS **** Flooring: Tile, Flooring: Hardwood (id:35492)
Royal LePage Team Realty
472 Fred Street
North Dundas, Ontario
Simply stunning and spacious 4 bedroom 2 full bath century home! Come and see the upgraded kitchen with tin ceilings, granite countertops and built-in appliances. The main level offers a separate dining room, two living rooms, one of which has a natural gas fireplace, and a full (huge) main bathroom with laundry. Head up the 2-sided staircase to find all 4 bedrooms upstairs, a walk-through closet, and another full bathroom. The charm and character follows you throughout the home with hardwood flooring, transom windows, pocket doors and the second-level balcony. The attached garage offers two parking spaces and tons of storage in the loft on the second level. Enjoy a fully fenced back yard with a stamped concrete patio and an above ground pool (which requires a new liner). Located in a quiet neighbourhood in Winchester, just walking distance to the elementary school, hospital or all the shopping available in town! Still communting? Ottawa south is only 30 min away!, Flooring: Softwood, Flooring: Hardwood **** EXTRAS **** Also included: Dishwasher, Central Vacuum, Curtains, Piano (id:35492)
Royal LePage Team Realty





