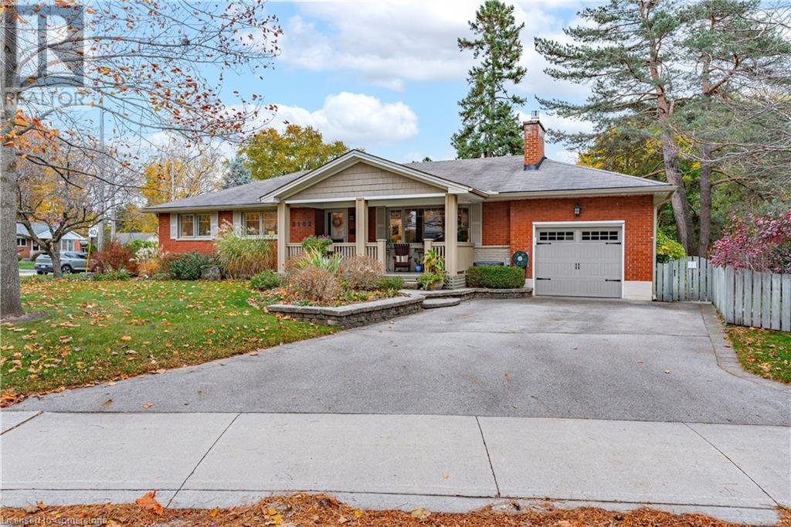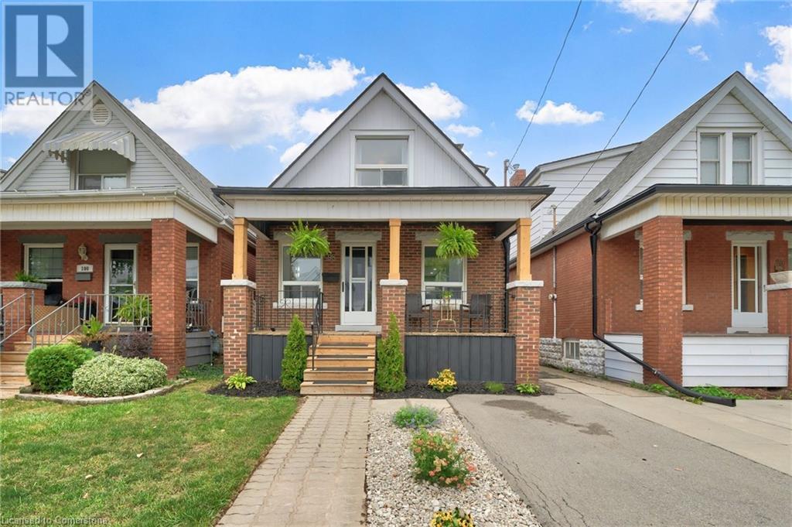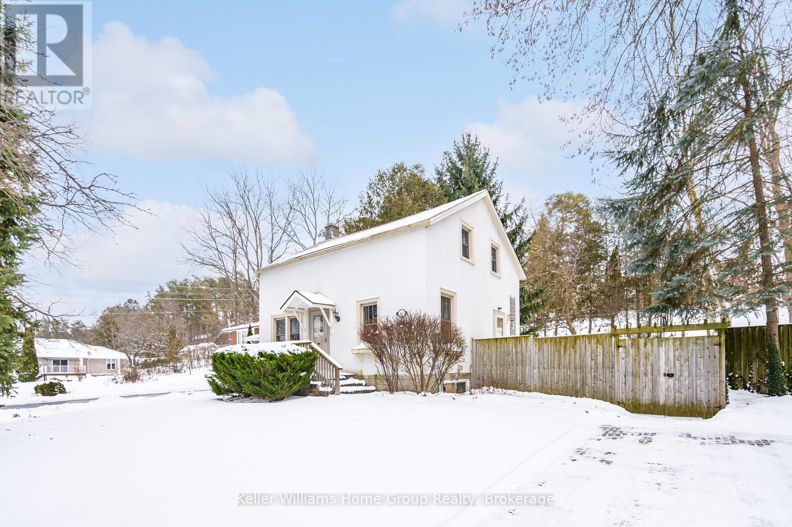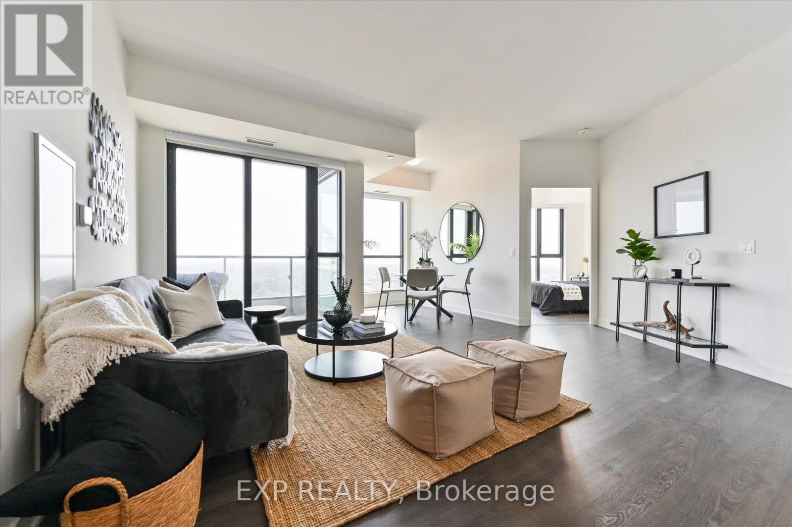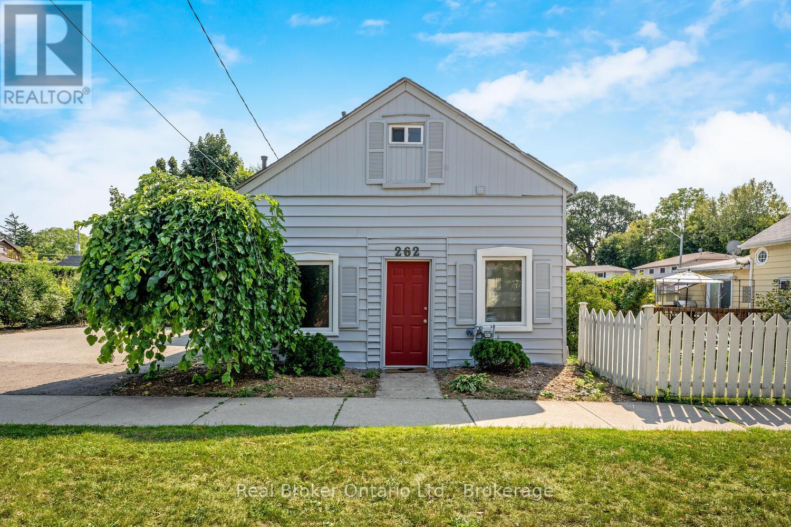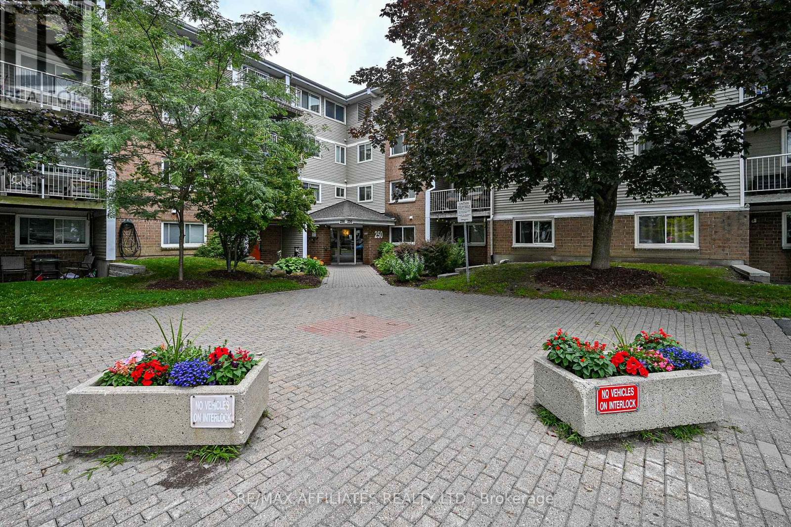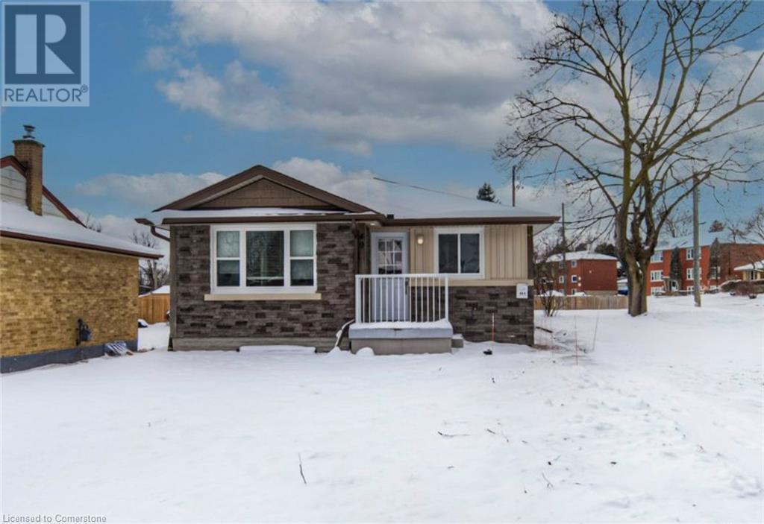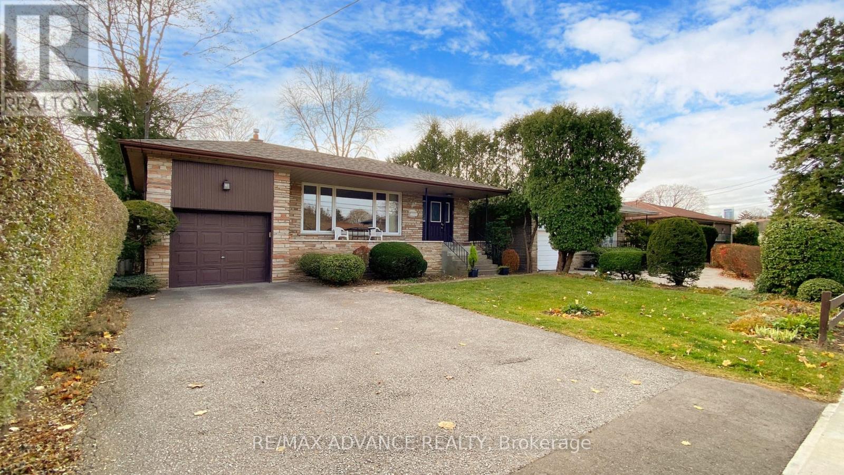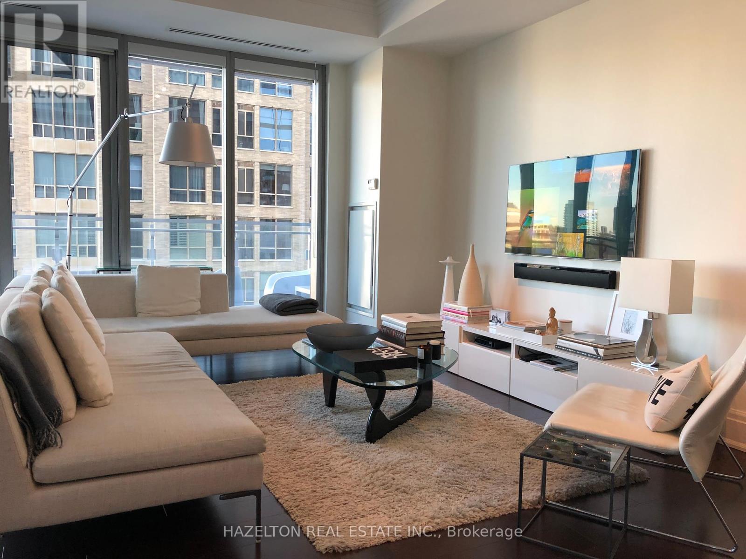1705 - 195 Besserer Street
Ottawa, Ontario
Unobstructed view of the University of Ottawa and South Sandy Hill from the 17th floor of the highly sought-after Claridge Plaza. This bright and welcoming unit features a functional 625 sq. ft. layout, including a spacious interior living space and a private balcony. The south-facing windows flood the unit with abundant natural light, enhancing its inviting atmosphere.The open-concept kitchen is equipped with stainless steel appliances, while the bedroom offers direct access to the balcony. The well-managed building boasts exceptional amenities, including 24-hour concierge service, indoor swimming pool, gym, sauna, party room, meeting/study room, outdoor patio with BBQ equipment, and more.The reasonable condo fee covers heating, cooling, water, building insurance, and management, making it ideal for both personal use and investment. One locker is included for added convenience, parking can be easily rented from other owner for about $200/m. The Status Certificate is on file and available upon request. Please note: All furniture shown in the listing photos has been removed and the unit is MOVE-IN ready! (id:35492)
Royal LePage Team Realty
48 Fleming Road
Quinte West, Ontario
Welcome to this spacious two-story family home, perfect for creating lasting memories! With 4 bedrooms and 3.5 baths, this residence offers plenty of room for everyone. The main floor features a warm and inviting living room and dining area, ideal for family gatherings. The heart of the home is undoubtedly the large, beautifully updated kitchen, which boasts an abundance of storage space and a generous island, perfect for both meal prep and casual dining. Just off the kitchen, you'll find a newly renovated entrance from the garage, complete with floor-to-ceiling cabinets that provide excellent organization and style and also accommodates the main floor laundry facilities. As you move to the upper level, you'll discover three well-appointed bedrooms, including a spacious primary suite with its own ensuite bathroom, offering a private retreat. A charming little storage cubby adds practicality to this floor. The basement presents a unique opportunity, easily convertible into an apartment with its own entrance, a bedroom, a wet bar, and a 3-piece bath ideal for guests or multi-generational living. This home truly combines comfort, style, and versatility, making it a perfect fit for todays modern family. Don't miss your chance to make this exceptional property your own! (id:35492)
Royal LePage Proalliance Realty
123 Seguin Street
Richmond Hill, Ontario
Welcome To Your Dream Home in Oak Ridges Community! This Brand New Stunning 3+1 Bedroom & 3+1 Bathroom Townhouse Offers Over 2400 SQF Of Beautifully Designed Living Space With High-End Finishes Throughout. Featuring An Open Concept Layout For Seamless Living And Entertaining, Smooth 9-Foot Ceilings On Both Main & 2nd Floors For An Airy, Modern Feel, And Gleaming Floors Showcasing Elegance And Durability. Lots of Natural Light Along with Ample Storage Areas. The Builder-Finished Basement Includes 1 Bedroom, 1 Bathroom, And A Versatile Family Room Perfect For An Office, In-Law Suite, Or Cozy Retreat. Additional Highlights Include Dual Entrances For Ultimate Convenience, A Rentable Basement With Income Potential, And A Prime Location Just Minutes To Yonge Street, Transit- Including GO, Major Highways, Trendy Restaurants, Schools, Lush Parks & Woodlands, And Shopping Areas. This Upgraded Beauty Is Move-In Ready And Waiting For You To Make It Your Own Home. Do Not Miss Out - Schedule Your Private Viewing Today! (id:35492)
Royal LePage Signature Realty
144 Blackburn Drive
Brantford, Ontario
Welcome To 144 Blackburn Dr. West Brant Neighbourhood, This Two Story All Brick Maple Design Boasts Large Four Bedrooms Three Bathrooms And Plenty Of Living Space. The Master Bedroom Features A Walk-In Closet ,6 Piece Ensuite Complete With Separate Shower And Large Soaker Tub. Open Concept Kitchen/Dining With Breakfast Bar Area And Patio Doors Leading To Fully Fenced Yard. The Spacious Living Room With A Large Windows Providing Plenty Of Natural Light. **** EXTRAS **** Beautiful Bamboo Hardwood In Living And Dinning Area. Kitchen And Foyer Ceramics Floors. Stairs 2009, Roof 2022. Fridge, Stove, Dishwasher, Washer/Dryer, Elf's (id:35492)
Kingsway Real Estate
5-01 - 2420 Baronwood Drive
Oakville, Ontario
Welcome to your garden-level, three-bedroom stacked townhome! Enter through the porch/mudroom area into the grand foyer. This floor plan appeals to everyone, with all rooms on the same level, making it perfect for new parents, couples, singles, and those looking to downsize. Not having stairs in the unit maximizes the use of square footage typically wasted on staircases. Enjoy all the benefits of a townhome with a stunning, manicured garden off the great room. The great room features high ceilings, high-end, maintenance-free laminate flooring, and remote-controlled Hunter Douglas blinds. It accommodates both a full living room set and dining room set. The second bedroom, just off the great room, includes a large closet the main bathroom, centrally located, has a stand-up shower. With an open floor plan, entertaining is a breeze in your large kitchen, which boasts an island, stainless steel appliances, and pendant lights. Stackable laundry is neatly tucked away. (id:35492)
RE/MAX Realty Specialists Inc.
2182 Clarendon Park Drive
Burlington, Ontario
Welcome to 2182 Clarendon Park Drive! This is the family-friendly bungalow you've been looking for on a beautifully landscaped lot in a prime location! You're greeted with an inviting covered front porch as you walk up to the home. Coming inside, you'll find a welcoming living and dining space, featuring original hardwood floors, a gas fireplace, and large bright windows. The spacious eat-in kitchen has been fully renovated, with timeless white cabinetry, quartz countertops, and stainless steel appliances. Down the hall you will find three bedrooms, ideal for families or those looking for main floor living. A fully renovated 4-pc bath, with heated flooring, completes the main floor. Headed downstairs, is a large beautifully renovated family room, additional bedroom, and 3-pc bath. Quality workmanship is evident throughout, as this home has been lovingly maintained and updated throughout the years. A separate laundry / utility room completes the lower level, offering extensive storage options. The large backyard offers a wonderful space for a family to enjoy. Complete with stone patio, Artic Spa hot tub, and extensive gardens, this is your own little oasis. Plenty of parking and is available with the double drive and single car garage. Located in desirable Central Burlington, this home is just minutes away from downtown and the waterfront, schools, library, amenities, and commuting options along the highway and GO line. This isn't one to miss! (id:35492)
Keller Williams Edge Realty
98 Cope Street
Hamilton, Ontario
Welcome to this stunning, fully renovated 2+1 bedroom, 2 bathroom home located in a sought after area of Hamilton East. This home boasts new flooring and pot lights throughout, and a beautifully updated eat-in-kitchen featuring a breakfast bar, attractive fixtures, and quartz countertops. Retreat upstairs in the comfy-sized primary bedroom. The finished basement offers a luxurious spa-like bathroom with a soaker tub and heated floors, creating the ultimate retreat. Step outside and find a newly landscaped yard and a huge detached garage, perfect for a man cave, woman cave, workout centre, or hobby area. This property is move-in ready and designed for modern living! (Waterproofing and sump pump 2024, Furnace and roof 2022, A/C 2019, rewired and electrical panel newer) (id:35492)
RE/MAX Escarpment Realty Inc
89 Shepherd Drive
Barrie, Ontario
Welcome to 89 Shepherd Dr, Barrie! This modern two-year-old home boasts an open-concept main floor with a spacious eat-in kitchen, featuring a large island and plenty of cabinet space. The main level offers sleek laminate floors and beautiful hardwood stairs, with no carpet throughout. The generous primary bedroom includes an ensuite and walk-in closet, while two additional bright bedrooms feature large windows that flood the rooms with natural light. A convenient main floor laundry room offers inside access from the garage, and the unspoiled basement provides excellent potential for additional living space. This home combines contemporary design and functionality in a fantastic location. **** EXTRAS **** Zebra blinds, central air conditioner, stainless steel appliances. Some photos are virtually staged to show potential. (id:35492)
Right At Home Realty
285 Warminster Side Road
Oro-Medonte, Ontario
2.7-ACRE PRIVATE RETREAT WITH A POOL, HOT TUB, FULLY RENOVATED INTERIOR & MAJOR UPDATES COMPLETE! Immerse yourself in the tranquillity of this 2.7-acre private property, a peaceful haven surrounded by nature and perfectly situated for outdoor adventures and everyday convenience. Located less than 10 minutes from Horseshoe Valley Resort and Mount St. Louis Moonstone, this property places outdoor fun at your doorstep year-round. Nearby amenities like gas, grocery, and convenience stores ensure youre never far from necessities. Step inside to find beautifully renovated interiors featuring vaulted ceilings, neutral tones, and luxury vinyl flooring. The open-concept kitchen is a showstopper, showcasing quartz countertops, a massive island with seating, custom cabinetry topped with crown moulding, a pantry, and steel appliances, including a built-in microwave/wall oven combination, and a gas range. Entertain effortlessly in the dining room with its servery, live-edge shelving, and wine fridge or enjoy seamless indoor-outdoor living with a walkout to the yard. The primary suite hosts double closets, a wood accent wall, and a private ensuite. The finished lower level offers even more space to unwind, with large windows flooding the rec room with natural light, a wood fireplace, an extra bedroom, a bonus room, and a newly renovated spa-like bathroom featuring a walk-in shower and heated floors. Recently upgraded with newer shingles, a furnace, A/C, humidifier, windows, doors, a water softener, appliances, and electrical enhancements, the property is truly move-in ready! The backyard is your private paradise whether youre cooling off in the above-ground pool, relaxing in the hot tub, or gathering around the fire pit. With a flat yard perfect for sports or an outdoor rink, a chicken coop, and a large deck and patio, the options are endless. The oversized double garage and ample driveway parking add even more convenience. Live the life youve been dreaming of! (id:35492)
RE/MAX Hallmark Peggy Hill Group Realty
35 - 369 Essa Road
Barrie, Ontario
SUNNY 3-STOREY TOWNHOME IN ARDAGH WITH MODERN UPGRADES & TANDEM GARAGE! Welcome to this stunning, energy green star certified 3-storey townhouse, located in the highly sought-after Ardagh community! Step inside and experience the bright, open-concept living and dining area, perfect for entertaining or relaxing. The modern kitchen features sleek stainless steel appliances, offering both style and functionality. Walk out to your sunny balcony and enjoy your morning coffee in the fresh air! Upstairs, youll find two generously sized bedrooms, including a primary suite with a private 3-piece ensuite. The additional 4-piece bathroom is perfect for guests or family. Large windows throughout flood the home with natural light, creating a warm and inviting atmosphere. The convenience doesn't stop therethis home includes upper-level laundry and a tandem garage with space for two cars and extra storage! Additionally, Sean townhomes use low VOC building materials, high performance heating ventilation systems and superior insulation and window treatments to lower energy consumption! Enjoy a shaded sitting area on your front patio, perfect for winding down after a long day. Designed for those seeking a low-maintenance lifestyle, this vibrant community offers easy access to all amenities, and you're just minutes from Highway 400 for a quick commute! Vendor Take Back (VTB) financing may be available. Dont miss out on this amazing opportunity! Your bright and modern #HomeToStay awaits! (id:35492)
RE/MAX Hallmark Peggy Hill Group Realty
45 Water Street
Centre Wellington, Ontario
Step back in time with this unique 1.5-storey home, believed to be an original log cabin with a rich historydating back to around 1840. Relocated to its present foundation in 1953, this charming home was carefullypreserved and updated over the years. Featuring a distinctive stucco exterior, the house boasts an elongatedrectangular faade with a medium gable roof and a rustic side chimney. Inside, you'll find three bedrooms andtwo bathrooms (one on main floor, one on second floor), offering comfortable accommodations with a nod toheritage charm. The home has seen modern upgrades, including newer windows that blend seamlessly withthe original design, and a 2013 furnace to keep things cozy. The wood floors add warmth and character to thespace, off the kitchen is a large deck perfect for enjoying the fully fenced yard and serene surroundings.This delightful property is more than just a house; it's a piece of history, thoughtfully updated for modernliving without compromising its original character. Location is key! Enjoy walking to downtown Elora whereyou can shop, dine and enjoy the bustling village. The Grand river and many parks and trails are nearby. Dontmiss your chance to own this one-of-a-kind residence! (id:35492)
Keller Williams Home Group Realty
160 Crichton Street
Ottawa, Ontario
Exceptional opportunity in New Edinburgh! Rarely offered duplex in one of Ottawa's most desirable neighborhoods, featuring a prime 30 x 155 lot that extends from Crichton Street to Avon Lane. This property offers incredible potential perfect for investors or savvy buyers looking to live in one unit while renting out the other. Both units are bright and spacious, each featuring 2 bedrooms, 1 bathroom, in-unit laundry, and modern conveniences. A two-car garage with access from Avon Lane is a rare find! Extensively updated in 2017, this property boasts a new roof, upgraded plumbing, updated electrical (knob-and-tube wiring removed), a new hot water tank (owned), brick repointing, a new deck, and outdoor stairs. Additional renovations include Bathroom: bath, tiles, floor (downstairs); Bathroom: new walls, towel warmer (upstairs); New ceiling in kitchen, hallway and living room (downstairs) (used to be acoustic tiles); New steel back door to basement. Additional Improvements: Installation of Air Conditioning unit upstairs (2021); Upstairs unit - fridge, dishwasher, stovetop, microwave/hood vent (2018). New interior solid wood doors upstairs, plus new door to sunroom; Clearing of back yard (trees and saplings), grading of backyard and side of house and new gravel path (east); New eavestrough; New fascia; New siding and new windows and doors in the stairwell at the rear; Located steps from top-rated schools, charming shops, and just minutes from Global Affairs Canada, the ByWard Market, Stanley Park and the Governor General. Don't miss this chance to own a versatile property in a prime location! (id:35492)
Royal LePage Team Realty
140 Concord Crescent
London, Ontario
Welcome to 140 Concord Crescent! Situated on a quiet tree lined crescent. This spacious approximately 2,300 sq.ft split level home with inground pool is the ideal family home. From the inviting entrance to the open concept living/dining room to the brand new kitchen in 2022 with island. 4 spacious bedrooms, 2 four piece baths, family room with new flooring in 2020, with 2 bonus rooms, laundry and storage. Basement walkout with separate entrance. Future income potential. Private fenced backyard with inground pool (liner replace 6 years ago, new pump 3 years) and patio thats ideal for entertaining. Rebuilt workshop 16 x 8 with loft and hydro, additional shed 7 x 7 in 2020. Conveniently located near schools, bus, shopping, Western University and Hospital. Todays Buyers Best Buy! (id:35492)
London Living Real Estate Ltd.
401 - 12 Washington Street
Norwich, Ontario
Only 1 year old home with engineered hardwood floors, quartz counter tops, large bright windows, two bedrooms on main floor, full disability access into the home, single car garage, large deck, paved driveway, all brand-new appliances including washer and dryer, custom dual blinds on all windows, and already to move in! Lawns & Gardens are professionally managed, tankless hot water heater is owned. Quick closing avilable. **** EXTRAS **** None (id:35492)
RE/MAX A-B Realty Ltd Brokerage
81 Education Road
Brampton, Ontario
Welcome To This Exceptional 4+2 Br Home in Most Sought After Neighbourhood in Brampton. Freshly Painted. Laundries on Upper and Lower Level. All Bedrooms with Walk-in Closets, and 4th Bedroom on its 3rd Level with Ensuite Bath and W/I Closet Providing More Privacy. Rare Find Beautiful Layout House with over 3000 sq ft of Total Living Space. Newly renovated 2 Bedroom Basement Apartment with Separate Side Entrance, Currently rented with AAA tenants. Can be vacated if needed. Sellers and Seller's agent do not warrant retrofit status of the bsmt. Main floor Kitchen with breakfast bar. Walking Distance to Schools, Parks, Plazas, and Restaurants, and a Few Mins to HWY Major Highways. A+ Location. Don't Miss On A Great Opportunity To Call This Your Home. New laundry will be installed at the upper level of the property before closing. (id:35492)
Century 21 People's Choice Realty Inc.
4000 Creekside Drive Unit# 207
Dundas, Ontario
GORGEOUS 1+1 Condo in BEAUTIFUL Dundas! Open Concept. In-Suite Laundry. Private Underground Parking & Private Locker included. All appliances included. Open Concept living room/dining room with gas fireplace. Oversized main bedroom with ensuite and walk in closet. Immaculate lobby and surrounding grounds. A quick walk to Downtown Dundas and easily accessible to McMaster University & Hospital, West End Hamilton & the Linc/403. RSA. (id:35492)
RE/MAX Escarpment Realty Inc.
7 Stewart Crescent
Essa, Ontario
*Extremely rare to find* Gorgeous family estate situated in prestigious Thornton Estates Community. This custom-built home features 6,312 sq. feet of living space equipped to accommodate multi-generational living of extended family. Expertly crafted w/luxurious finishes & quality materials with meticulous attention to every detail. Boasts stunning architectural & design. Details: open staircase, oversized windows & doors, gourmet kitchen enhanced by a quartz-topped central Island, specialty drawers, elegant lighting and high-end appliances. Luxurious primary bedroom complete w/ walk-In closet & 5pc ensuite. Professionally finished walk-out basement with separate entrance. Luxury curb appeal, multiple balconies, triple car garage & clay roof. Newer 2021 heated salt water pool and patio for your entreating. Newer 2021 AC and additional ductless AC with 3 internal units for your comfort. Newer 2022 water softener and UV air purifier. Fully fenced back yard. Too many features to list! *Please see virtual tour and 3D tour* (id:35492)
RE/MAX West Realty Inc.
1006 - 120 Eagle Rock Way
Vaughan, Ontario
Welcome to The Mackenzie By Pemberton, a fresh community next to Maple Go Station and conveniently located near major highways, schools, high-end shopping, dining, entertainment, and parks! This exquisite condo features three bedrooms, a den, and three bathrooms, with an abundance of natural light streaming through floor-to-ceiling windows with southeast exposure. Its prime location means you're just minutes from Highway 400, making your commute effortless. The unit includes parking and a locker for added convenience. Experience modern living with amenities such as a concierge guest suite, party room, rooftop terrace, fitness center, and visitor parking. **** EXTRAS **** S/S Fridge, Stove, Microwave, Built-In Dishwasher. Under-cabinet lighting, Stone Countertops, Front Load Stacked Washer/Dryer. (id:35492)
Exp Realty
145 Norfolk Street S
Simcoe, Ontario
Prime Investment Opportunity in Downtown Simcoe!. Discover the perfect blend of modern living and investment potential with this exceptional 6-Plex property in the heart of Simcoe. Nestled in a highly desirable downtown location, this multi-residential gem offers easy access to charming shops, essential services, and the scenic walking trails along the Lynn River. Property Highlights: 6 Units: A balanced mix of updated and well-maintained units, with 4 recently renovated to meet the demands of today’s renters; Parking: Ample parking options with both street and onsite availability, ensuring convenience for tenants. Prime Location: Steps away from everything downtown Simcoe has to offer, making it a magnet for prospective tenants seeking lifestyle and convenience. This property isn’t just about its current appeal—it’s a gateway to the thriving multi-residential market. As demand for quality rental units continues to rise in Simcoe, this 6-plex offers a stable and growing income stream. With four units already upgraded, the heavy lifting is done, allowing you to focus on maximizing returns. The mix of updated units ensures strong rental rates, while the unbeatable location guarantees high occupancy and low turnover. Capitalize on the increasing value of multi-residential properties in this vibrant community. Whether you’re a seasoned investor or looking to expand your portfolio, this 6-plex is a strategic addition that promises long-term growth and stability. Don’t miss out on this rare opportunity to secure a property with excellent potential in one of Simcoe’s most sought-after areas. (id:35492)
RE/MAX Erie Shores Realty Inc. Brokerage
80 Bideford Avenue
Toronto, Ontario
Magnificent Armour Heights Opportunity! Designed By Famed Urbanscape Architect. Plans for 5,350 Sq Ft Of Living Area Featuring 4+1 Bedrooms, Elevator To All Levels, An Entertainer's Kitchen With A Walk-In Pantry, Multiple Fireplaces, gorgeous Primary Suite w/Walk-In Closet And Lavish 6 Piece Ensuite, An Upper And Lower Level Gym or hobby area. Creatively Designed With A Bedroom On The Mezzanine Level Providing A 3-Storey-Like Ambiance and privacy. Lower Level Nanny's Room With Ensuite, Gym, Recreational Room With Bar, Bathroom, And Additional Storage. The Tranquil Exterior design for A Pool And Covered Sitting Areas. Steps To Highways, Restaurants, Schools, Shops And Parks. (id:35492)
RE/MAX Realtron Barry Cohen Homes Inc.
1701 - 155 St Clair Avenue W
Toronto, Ontario
Welcome To The Avenue, One Of Toronto's Most Luxurious And Distinguished Buildings In The Heart Of The City. Unit 1701 Embodies Unparalleled Luxury, Designed By Brian Gluckstein, With The Finest Of Finishes. Multi-Million Dollar Views Of The City Await You As You Enter This Luxurious 17th Storey Corner Suite That Features Multi W/Outs To Terraces And Balcony With North, South And East Views. Private Elevator Entry, Custom Downsview Kitchen With High End Built In Appliances, Open To The Eating And Den Areas. Family Rm W/ Gas FP, W/O To The North Facing Terrace. 2nd Br w 3 Pc Ensuite, Custom B/I Closets & Shelves. Primary BR Features 2 W/In Closets with B/I Custom Shelves, 4 Pc Ensuite W Steam Shower And Jacuzzi. Stunning South Views, Custom B/I Closets. Lavish Formal Dining RM And South/East Facing Living RM With W/O To The Terrace. White Glove Concierge & Valet Service, The Best Amenities, Minutes To Yorkville, Forest Hill And Yonge & St Clair. 2 Parking Spots Included, Endless List Of High End Upgrades. **** EXTRAS **** 2 Parking Spaces, 1 Locker, All High End Light Fixtures, Appliances, Audiovisual System, B/In Speakers, Custom Electric Blinds Throughout, 3 Heat Pumps, Etc. (id:35492)
Royal LePage Real Estate Services Ltd.
7 Eileen Crescent
Ottawa, Ontario
End Unit freehold ( no condo fees) 2+1 bedroom walkout bungalow. Adult oriented community of Forest Creek. Open concept , 9 ft ceilings, 2 covered decks. Private large front porch. Quality flooring: hardwood, brand new laminate, new carpet, new stairway. Bright Living/ Dining rm with gas fireplace and patio access to main covered deck. Spacious Kitchen with breakfast nook, plenty of cabinet & counter space. Main floor laundry. Front bedroom perfect as guest bedroom or home office. Full Family bath. Primary bedroom with walk in closet and large 3 pc ensuite. Lower lv walkout features stunning Family rm with another gas fireplace, large windows & patio doors to second covered deck. Additional bedroom, walk in closet and renovated 3 pc bath. Den-additional space for office/ hobby/ sewing rm. Large storage area. Fabulous backyard with tons of privacy and no rear neighbours ( depth 180 ft) Inside entry to double car garage. Freshly painted throughout. Many upgrades and updates. Quiet street, many walking paths, close to all Stittsville, Kanata amenities. 24 hrs irrevocable on all offers. **** EXTRAS **** Built 2003 approx (id:35492)
Innovation Realty Ltd.
C - 479 Moodie Drive
Ottawa, Ontario
*OPEN HOUSE SUNDAY JANUARY 12TH, 2PM,-4PM* Located in the Desirable Neighbourhood of Bells Corners! This Home Features 3 Bed, 2 Bath w/Ceramic Tile Floors & New Modern Laminate on the 2nd Level. Home has been FRESHLY PAINTED! Spacious Front Foyer & Open Concept Living & Dining Room. Patio Doors Lead to your Fully Fenced Backyard. Kitchen Features New Flooring(24), Updated Countertops & Cupboards & New Range Hood & Dishwasher(2024). NATURAL GAS HEATING. 2nd Level has New Laminate Floors(24), 3 Generous Size Bedrooms & 4 Piece Main Bath. Lower Level is Partially Finished w/2 a Piece Bath, Laundry Room, Rec Room, and Den. Gas Furnace Approx. 2017, Windows & Doors 2018. Central A/C Included. Condo Repaired Roof 2021. Water Included in Condo Fees. Parking Space #3 is right out Front. Prime Location, Walking Distance to All Amenities, Parks, Schools, Public Transportation. Easy Access to HWY and DND. (id:35492)
RE/MAX Affiliates Realty Ltd.
26-28 Goshen Street N
Bluewater, Ontario
This fully renovated mixed use commercial building offers a turn-key investment with a mix of commercial and residential units. Located in the heart of Zurich, this property is a rare find for savvy investors seeking strong cash flow and long-term value. The building features: 2 main floor commercial units, 3 residential apartments, and 6 individual storage units. With all units currently rented, the property generates an impressive gross income of $7,075 per month. Tenants are responsible for their own hydro, ensuring efficient management and consistent profitability. The building has undergone extensive renovations over the past several years, offering peace of mind to investors with updated systems and finishes. Whether you're looking to expand your portfolio or secure a property with reliable income potential, this opportunity checks all the boxes. Don't miss your chance to own this exceptional income-generating property. Conect today to learn more! (id:35492)
Coldwell Banker Dawnflight Realty Brokerage
299 Margaret Avenue
Peterborough, Ontario
Welcome to 299 Margaret Ave. Freehold Triplex Offering Great Opportunity for investors or homeowners looking to renovate and increase property value. Conveniently located near schools, parks. and shopping centers. Family-friendly neighbourhood with a strong sense of community. **** EXTRAS **** AS PER SCHEDULE \"B\" (id:35492)
RE/MAX Hallmark Corbo & Kelos Group Realty Ltd.
4226 Tea Garden Circle
Mississauga, Ontario
Location, Location!! Welcome To This Gorgeous Newly & Fully Renovated Detached Home In The Heart Of Mississauga, In The Prestigious Community Of Credit View. Walking Distance to Square One, Shops, Schools, YMCA, Library, Hwy 403, Sheridan College!! And Minutes Drive To 401 & QEW. Comes With 4 Bedrooms & A Total Of 4 Washrooms. Spacious Driveway, Separate Entrance To Finished Basement. Natural Light Throughout. Fully Renovated Two New kitchens (Main & Basement) New Floors, New washrooms, Pot-lights Throughout & Freshly Painted. Amazing Opportunity for A Small Family! Or Investors That Are Looking For High Rental Income (Very High Rental Demand In This Neighbourhood $$$) Vacant Property & Ready To Yours! Check The Virtual 3D Tour!! (id:35492)
RE/MAX Experts
17 Macbride Crescent
Vaughan, Ontario
Fully renovated and tastefully designed 3-bedroom raised bungalow in a very high-demand area, minutes to all amenities, shopping, great schools, 4 parks, public transit, Maple GoTrain and Hwy 400! The main level features new engineered hardwood flooring throughout, newly renovated modern kitchen with stainless steel appliances and stone countertops, two newly renovated bathrooms and a private laundry. The master bedroom includes a 4-piece ensuite and a walk-out to a large balcony, perfect for relaxation, while the family room boasts its own private balcony. The bright and specious lower level is completely above grade, recently renovated, and includes a separate entrance, two large bedrooms, a walk-out to the backyard, cold room, and its own laundry. A single attached garage and a large driveway make this home a perfect choice for end-users and investors. Do not miss it! **** EXTRAS **** Stainless Steel Fridge, Stove, Dishwasher, Hood Range. 2 sets of washer & dryer. Basement's fridge and stove. All existing electrical light fixtures. All existing window coverings. (id:35492)
Century 21 Atria Realty Inc.
22 Pegler Street E
Ajax, Ontario
Welcome to your dream home! This stunning brand new Barlow Model 1839 SF townhome offers a beautiful and spacious open concept layout, No POTL fees and 7-year new home warranty included. Experience urban living at its finest in the sought-after Hunters Crossing community in downtown Ajax minutes to the lakefront. Convenience is at your fingertips with amenities, schools, and parks all within walking distance. Commuting made easy, as the Ajax GO Station and Highway 401 are just minutes away, while hospitals, healthcare facilities, big box stores, shopping, and dining options are all easily accessible. (id:35492)
Hazelton Real Estate Inc.
262 Pine Street
Milton, Ontario
1.5 storey detached home, located in the charming neighborhood of Old Milton, A fantastic opportunity for first-time homebuyers. 2 bedrooms and 2 bathrooms. This home has a nice layout and offers a cozy and convenient living space. Situated within walking distance of J.M Denyes Public School. Featuring two separate living areas, one of which could easily serve as an office. The main floor has a kitchen, dining area, living room, 2-piece bathroom, and the primary bedroom, all with newer flooring and light fixtures. Upstairs, you'll find an additional bedroom, sitting area, and office space, along with a 3-piece bathroom. Old Milton is renowned for its century homes and proximity to Downtown, popular local restaurants, Mill Pond, and the fairgrounds, ensuring a community atmosphere. With parking space for up to 4 cars in the driveway and a spacious yard, this property is perfect for entertaining friends and family. (id:35492)
Real Broker Ontario Ltd.
305 - 250 Brittany Drive
Ottawa, Ontario
Welcome to 250 Brittany Dr #305 an upper unit 2 bedroom, 1 bathroom condo. Freshly painted. Tiled kitchen with stainless steel appliances and lots of cabinet space overlooking the open concept living room and dining space. Bright living room with access to spacious outdoor balcony. 2 generously sized bedrooms with large windows and sizeable closet. Full 4 piece bathroom with stylish vanity. In unit laundry. Enjoy the multitude of amenities (with low condo fees!) including: gym, indoor salt water pool, sauna, racket/squash courts, party room. Located 10 minutes to downtown Ottawa. Parking can be rented at $50/month through the Condo Corporation. 24 Hour Irrevocable on Offers (id:35492)
RE/MAX Affiliates Realty Ltd.
29 Victoria Street
South Algonquin, Ontario
This two bedroom bungalow backs onto forest and is nestled on a lovely side street close to the water and Algonquin Park! With a super long lot there is a huge front and back yard and features a deck off the kitchen. The wonderful, extra large, eat in kitchen is bright and modern and overlooks the backyard. Laundry is on the main floor and is combined with the huge bathroom. The wrap around porch goes half way around the house and offers additional 3 season living space. There are 2 out buildings. The flooring is mixed with some wood, carpet and linoleum. Don't miss your chance to own a home in the heart of Madawaska! 15 minutes to Algonquin Park and 22 minutes to Barry's Bay and shopping and hospital. (id:35492)
Queenswood National Real Estate Ltd
7 Benjamin Street
Belleville, Ontario
A charming brick bungalow in one of Belleville's most desirable neighbourhoods awaits you at 7 Benjamin Street. With thoughtful updates and meticulous maintenance, this home is move-in ready and the perfect place to call home. As you step inside, you'll be greeted by an inviting living and dining area, offering ample space for gatherings and entertaining loved ones. The recently updated eat-in kitchen provides a modern and convenient cooking experience, making meal preparation enjoyable. The main level has three generously sized bedrooms and a full bathroom. Maintenance is a breeze with hardwood and ceramic floors throughout the main level. The basement comprises a full kitchen, dining room, rec. room, two bedrooms, a laundry room, and another full bathroom, presenting an excellent potential for generating rental income. A single-car garage offers protected parking and storage for your vehicle and belongings. Outside, you'll find a large backyard surrounded by mature trees, with the added convenience of a shed for all your storage needs. Live comfortably with a natural gas forced-air furnace and air conditioning unit installed in 2010. The roof shingles were replaced in 2012. This property offers a fantastic income opportunity with a separate in-law suite in the basement. The current tenant pays $1,700 per month (inclusive) for the lower level; the main floor is vacant and ready to be made into an excellent investment for potential buyers looking to offset their mortgage or investors looking to earn rental income. Nestled in a prime location, this property offers the best of both worlds - close proximity to schools, parks, and everyday amenities while just a short drive away from the vibrant downtown Belleville. Don't miss the chance to own this cozy brick bungalow in the heart of Belleville. Call to schedule a private showing and make this lovely property your new home or investment property! (id:35492)
RE/MAX Rise Executives
1371 Gull Crossing
Pickering, Ontario
Power of Sale! Executive 3+ bedroom, 5 bath townhome, located in a quiet community only steps from Frenchman's Bay Marina, shopping, restaurants, schools, and easy access to GO train and 401. This home features an open concept living/dining with high ceilings and hardwood flooring throughout, upgraded kitchen with quartz counters, tall cabinets, and large breakfast area. The generous size prime bedroom features a walk-in closet and 4 pc ensuite. Walk-out family room on ground level with a 3 piece bath, laundry with walk-out, and direct entry to garage. The basement is finished with a lovely bachelor/bachelorette apartment and a 3 piece bath as well. *Smoke and pet free home. (id:35492)
Career Real Estate Services Ltd.
1169 Roger Place
Smith-Ennismore-Lakefield, Ontario
Affordable waterfront bungalow on Buckhorn Lake. 3+1 Bedroom elevated bungalow. 2 baths, main floor laundry, walkout from Living room to a 23 sundeck overlooking the lake and 24 above ground pool. Fully finished lower level with 4th bedroom, office, bar and rec room with gas stove. Walkout to the pool and gazebo. Major updates in recent years including: full septic system (2016), gas furnace (2022), pool liner & sand filter (2022), pool pump (2024), house & garage siding (2020), metal roof on house (2020), remodeled kitchen (2020), renovated bath rooms (2021 & 2023), rec room (2022), lower bedroom & office (2024). Fridge, stove & dishwasher all replaced since 2020. Detached 20 x 24 heated & insulated garage with doors on either end. Nothing has been overlooked. Come have a look, you wont be disappointed. **** EXTRAS **** Septic pumped and inspected Aug 21 2024. (id:35492)
RE/MAX Hallmark Eastern Realty
49 Plymouth Road
Kitchener, Ontario
Discover this beautifully renovated legal duplex in the desirable Rockway Gardens neighborhood, perfect for an in-law setup or as a mortgage helper. Located close to schools, transit, Fairview Park Mall, and Hwy 401, this home offers convenience and modern living. The top floor includes three spacious bedrooms, a four-piece bathroom, in-suite laundry, and stainless steel appliances. The bottom floor includes two bedrooms, a four-piece bathroom, open-concept living and dining areas, in-suite laundry, and new appliances. Situated on a large corner lot, the property boasts a triple-wide driveway and an attached two-car garage, providing ample parking for you and your tenants. Each unit has its own separate hydro meter and garage, ensuring privacy and convenience. The home has newer mechanical components, including A/C, furnace, roof, soffit, fascia, windows, wiring, plumbing, driveway, and garage doors, ensuring minimal maintenance for years to come. This super clean, move-in-ready home is a must-see! (id:35492)
Chestnut Park Realty Southwestern Ontario Limited
Chestnut Park Realty Southwestern Ontario Ltd.
95 Gauley Drive
Centre Wellington, Ontario
Impressive curb appeal on this brand new 1791sqft home. THE INTERIOR EXCEEDS YOUR EXPECTIONS WITH SPACIOUS ROOMS FILLED W/NATURAL LIGHT AND PREMIUM FINISHES. ON MAIN LEVEL:CUSTOM TALLER 8'DOORS & 8'ARCHWAY , hardwood floor AND A family room w/fireplace. A PRIVATE OFFICE W/FRENCH DOOR AND AN OPEN CONCEPT KITCHEN W/ upgraded cabinets and OLIMPIA tile FLOOR, CENTRE ISLAND, STAINLESS STEEL APPL AND 2 TONE COLOUR. SECOND FLOOR OFFERS 4 BR W/large windows and closets, 2 UPGRADED BATHROOMS AND A laundry room W/SINK AND BUILT IN SHELVES. **** EXTRAS **** NEW FAMILY COMMUNITY CLOSE TO SHOPPING CENTRES, HWY 6, PARKS AND SCHOOLS. (id:35492)
Royal LePage Your Community Realty
8 - 68 Winston Park Boulevard
Toronto, Ontario
This stunning townhome apartment is located in a highly desirable neighborhood, just moments away from Yorkdale Mall and Wilson Station. The location is fantastic, with easy access to highways, dining options, shops, and public transit. The property features a spacious 2-bedroom, 1-bathroom layout with a sleek kitchen equipped with stainless steel appliances, granite countertops, and a stylish backsplash. The home boasts upgraded laminate flooring throughout. The newly installed pot lights and fresh paint add a touch of elegance to the space. Move right in and start enjoying your new home! (id:35492)
Exp Realty
103 - 585 Atherley Road
Orillia, Ontario
Ground level 6.15m x 2.30m Terrace condo with stunning Lake SImcoe views. Enjoy an inground pool, spacious 2-bedrooms, eat-in kitchen and a cozy wood fireplace in the living room. Wall-to-wall windows open to large patio overlooking the pool and lake. Perfect for serene lakeside living. **** EXTRAS **** Boat slip available for rent. Please inquire to L/A. Central air (2022). (id:35492)
RE/MAX Realty Services Inc.
36 Poplar Avenue
Toronto, Ontario
Don't miss this great home. Must see! Renovated 4 bedroom, 3 bath home in Central Etobicoke on tree lined street. Separate entrance to new prof. finished in law suite in basement done by AGM. Open concept living/dining. Modern Reno kit-breakfast bar-granite counters, and w/o to covered deck. Baths on every level. Good size private yard with 10x20 ft storage shed. Front porch. cold cellar. Lots of parking. Walk to Kipling Subway. Close to Go Train, Transit, Shopping, Starbucks, 6 points, Wedgewood Etobicoke Collegiate, Bishop Allen School, and park. Location! Location! (id:35492)
RE/MAX West Realty Inc.
2 - 11 Lytham Green Circle
Newmarket, Ontario
Direct from the Builder, this townhome comes with a Builder's Tarion full warranty. This is not an assignment. Welcome to smart living at Glenway Urban Towns, built by Andrin Homes. Extremely great value for a brand new, never lived in townhouse. No wasted space, attractive 1 bedroom, 1 bathroom corner unit. Brick modern exterior facade, tons of natural light. Modern functional kitchen with open concept living, 9 foot ceiling height, large windows, quality stainless steel energy efficient appliances included as well as washer/dryer. Central air conditioning and heating. Granite kitchen countertops. Perfectly perched between Bathurst and Yonge off David Dr. Close to all amenities & walking distance to public transit bus terminal transport & GO train, Costco, retail plazas, restaurants & entertainment. Central Newmarket by Yonge & Davis Dr, beside the Newmarket bus terminal GO bus (great accessibility to Vaughan and TTC downtown subway) & the VIVA bus stations (direct to Newmarket/access to GO trains), a short drive to Newmarket GO train, Upper Canada Mall, Southlake Regional Heath Centre, public community centres, Lake Simcoe, Golf clubs, right beside a conservation trail/park. Private community park, dog park, visitor parking, dog wash station and car wash stall. Cottage country is almost at your doorstep, offering great recreation from sailing, swimming and boating to hiking, cross-country skiing. Final registration/closing scheduled for Feb/March '25 (id:35492)
Harvey Kalles Real Estate Ltd.
15 Foxwarren Drive
Toronto, Ontario
Welcome to this charming bungalow in the heart of a sought-after North York neighborhood! This elegant 3+2 bedroom, 3-bathroom home offers a harmonious blend of comfort and style. The main level boasts a bright and spacious layout with a welcoming living room and a modern open kitchen. The lower level includes a finished basement with a separate entrance, perfect for in-law suite potential or rental income. Enjoy the convenience of a private driveway with ample parking for up to 4 cars. The cozy family room opens to backyard, providing a serene retreat. Conveniently located close to top schools (Earl Haig SS.), parks, Bayview Village Mall, Subways, Go Trains, Highways, Loblaws and more. This home is ideal for families seeking both vibrancy and tranquility. Don't miss out on this fantastic opportunity! (id:35492)
RE/MAX Advance Realty
701 - 55 Scollard Street
Toronto, Ontario
Fabulous Four Seasons Private Residences, in the heart of Yorkville. On the north west corner, approx 1260 sq ft, this bright oversized one bedroom plus den offers generously sized open concept space with 10 ft ceilings and floor to ceiling glass with a long balcony to enjoy sunny afternoons and sunsets. Top of the line built in appliances ,stone countertops and a centre island in the kitchen, open to the living/dining space for terrific entertaining. The separate den is ideal for a home office or occasional guest room. The primary bedroom is a real highlight: enormous space with plenty of room for a king sized bed plus a sitting area, and a walk in closet. Two spa like marble baths (2 piece in foyer plus decadent 6 piece ensuite). This is an ideal space in one of the best buildings in Toronto. **** EXTRAS **** Full services including valet parking, full concierge services, membership to the exclusive health club featuring an indoor pool and full spa, gym and yoga, signing privileges at the restaurants etc. One parking spot and one locker included (id:35492)
Hazelton Real Estate Inc.
313 - 1350 Hemlock Road
Ottawa, Ontario
Welcome to 1350 Hemlock Street Unit 313! This beautiful brand-new 2 bedroom, 2 full bathroom Mattamy condo perfectly combines modern living with Ottawa's vibrant surroundings with nature just at your doorstep. Step in the sun-filled open concept unit with beautiful kitchen with white cabinets, quartz countertops, stainless steel appliances and island with bar seating overlooking the living/dining room with access to your own private balcony. The spacious primary bedroom offers 2 closets and has its own 3 piece ensuite with tile shower/bath and quartz counters. The secondary bedroom is also a great size and offers a walk-in closet. The full bathroom with laundry is also equipped with a tile shower/bath and quartz counters. Amazing location with community amenities that are perfect for both relaxation and more active lifestyles with walking paths, natural spaces, splash pads, playgrounds, tennis courts, and sports fields within walking or cycling distance. Just a quick drive from downtown, explore the best of Ottawa's entertainment, from the exciting nightlife downtown, tons of restaurants and shopping. 1 underground parking and one storage locker included. Book your private showing today! 24 hours irrevocable on all offers. Some pictures are virtually staged. (id:35492)
Keller Williams Integrity Realty
24 Marquette Street
Clarence-Rockland, Ontario
Discover a rare gem that blends luxury, comfort, and practicality! This stunning modern farmhouse bungalow sits on a meticulously maintained 3/4-acre lot, offering privacy and versatility with NO REAR NEIGHBOURS and an IN-LAW SUITE. Car enthusiasts and hobbyists will appreciate the RADIANT HEATED 3-CAR ATTACHED GARAGE and an additional RADIANT HEATED 2-CAR DETACHED GARAGE (22 x 26), perfect for storing vehicles, tools, or creating a workshop. Step inside the bright main level, where hardwood flooring flows throughout an open-concept living space. The sunlit living and dining areas seamlessly connect to a spacious kitchen, complete with a large island, breakfast bar, and ample storage and counter space. The oversized primary suite is a true retreat, featuring a walk-in closet, a luxurious ensuite, and direct access to the expansive deck, the ideal spot to enjoy your morning coffee or unwind in your private, landscaped backyard. Completing the main floor are a second bedroom, a full bathroom, and a convenient laundry room.The WALKOUT BASEMENT IN-LAW SUITE with HEATED FLOORS offers a self-contained 1-bedroom, 1-bath in-law suite with seperate entrance and its own kitchen, open living/dining area, and a storage room. This versatile space provides the perfect solution for multi-generational living or can easily be reconnected to the main home to create a third bedroom, offering flexibility for growing families or evolving needs. With premium features, ample garage space, and a picturesque, private setting, this property is a true standout. Don't miss this incredible opportunity to make it your dream home! A/C (2024), Detached Garage Roof (2024), House Roof (2023) (id:35492)
Locke Real Estate Inc.
1506 - 1480 Riverside Drive
Ottawa, Ontario
Welcome to Unit 1506-1480 Riverside Drive, strategically located just minutes from the 417 and numerous businesses and amenities. This may be the perfect opportunity to right-size your life with a new condo at the Classics! Discerning buyers take note: this unit is a highly desirable corner unit offering hardwood flooring, 1,815 square feet of clean and bright living space, and an oversized, double-sided exterior balcony enclosed in glass. It also includes one underground parking space and a storage locker. Boasting an excellent layout, this unit features an open-concept living and dining area with a sizable family room, a large laundry area with additional storage, and a well-designed kitchen with an eating area. Beyond the living space, you'll find a main washroom, a second bedroom with a double closet, a linen closet, and a spacious master bedroom with two closets and a luxurious six-piece ensuite bath trimmed in marble. This windows and all three patio doors (3) have been replaced within the last 2 years. Bathed in natural light and located on a higher level, this opportunity is rare and certainly worthy of your attention. Some photos may be virtually staged. Pickle ball and tennis courts, 2 swimming pools, squash courts, a hot tub, a very attractive gym, and 24 hour security make this address quite special with resort like amenities. The extremely convenient location is walkable to the LRT, and just a few minutes to downtown Ottawa. Status certificate will be available mid January. (id:35492)
Engel & Volkers Ottawa
85 Queen Street
Kingston, Ontario
Located in the heart of beautiful Downtown Kingston, this well maintained six bedroom property could be the next addition to your portfolio. Comprised of one 2 bedroom unit and four 1 bedroom units and a Bachelor, this property has so much to offer. Each unit has its own character and charm. There is parking at the rear of building and coin laundry in the basement. The incredible location and condition of these units make them easy to lease. Always wanted to live downtown? Live in one unit and lease the others. Call to book a viewing today. **** EXTRAS **** Please see the document section for an updated rent roll. Please include a Schedule B with all offers. (id:35492)
Royal LePage Proalliance Realty
949 Rossburn Crescent
Ottawa, Ontario
Welcome to a stunning 4 bedroom, 3 bathroom Monarch Nantucket model, built in 2010 on a premium lot with no rear neighbours! This beautiful home with countless upgrades throughout starts in a well-designed foyer that overlooks a bright formal living room. Separate dining room designed for large dinner parties can be found down the hallway that continues into a sun-filled family room with a gas fireplace. Gorgeous gourmet kitchen renovated in 2021 includes granite counters, high-end stainless steel appliances, large central island and a breakfast area with a patio door leading to the backyard. The main level with hardwood and ceramic floors throughout is completed with a convenient laundry/mud room and a powder room. The upper level hosts a large primary bedroom with a double door entry and hardwood floors, adjoined by a spacious 4 piece ensuite & walk-in closet. Three generously- sized secondary bedrooms, one with a walk-in closet, and a recently renovated main bathroom complete the upper floor. The basement is fully finished and includes a huge recreation room with heated floors, and plenty of storage space. Fully fenced backyard is a true summer oasis; it includes a large salt-water in-ground pool, massive patio with a gazebo, deck and a storage shed. Situated on a quiet crescent, in a sought-after neighbourhood of Stonebridge, minutes to Minto Recreation Complex, schools, parks and a golf course, 949 Rossburn Crescent is a perfect family home that you don't want to miss! **** EXTRAS **** Other Inclusions: All Pool Accessories (Gas Heater, Salt Chlorinator, Pump & Solar Cover), 2 TV Mounts (PB & FR), Gym Wall Mirrors. (id:35492)
Royal LePage Team Realty
60 Pike Creek Drive
Haldimand, Ontario
Masterfully designed, Custom Built Keesmaat home in Cayugas prestigious High Valley Estates subdivision. Be the first to own the newly designed Dedrick model offering 2,497 sq ft of Exquisitely finished living space highlighted by custom Vanderschaaf cabinetry, bright living room, formal dining area, stunning open staircase, 9 ft ceilings throughout, 2 pc MF bathroom & MF laundry. The upper level includes primary 4 pc bathroom, 3 spacious bedrooms featuring primary suite complete with ensuite & large walk in closet. The unfinished basement allows the Ideal 2 family home / in law suite opportunity with additional dwelling unit in the basement or to add to overall living space with rec room, roughed in bathroom. *The home in in finishing stages & allows for a 60-90 day closing for flexible possession*. Enjoy all that Keesmaat Homes & Cayuga Living has to Offer. (id:35492)
RE/MAX Escarpment Realty Inc.






