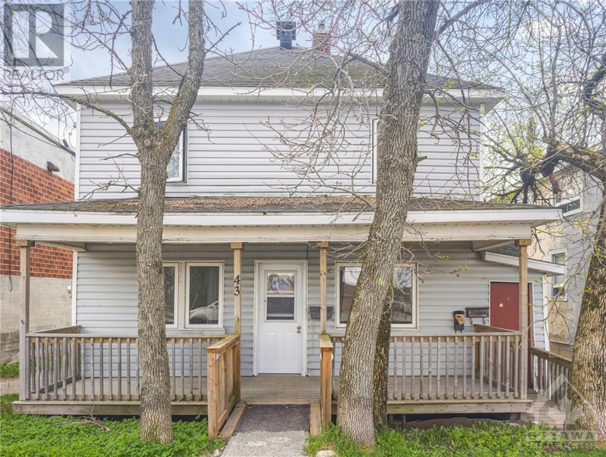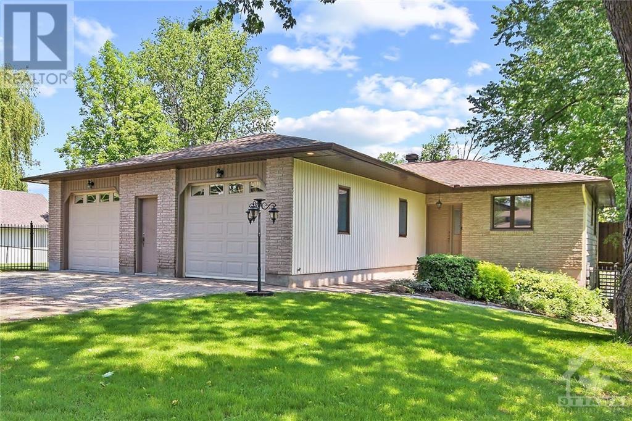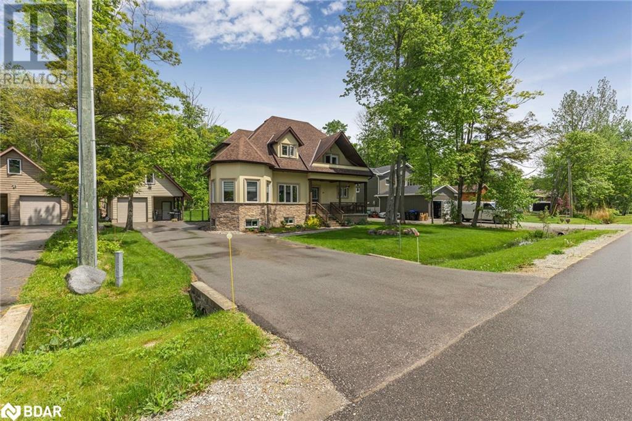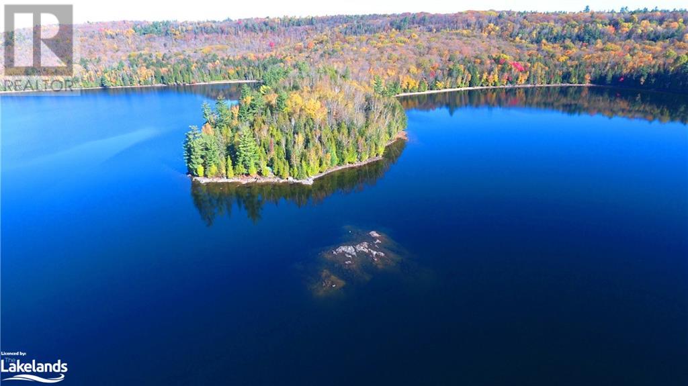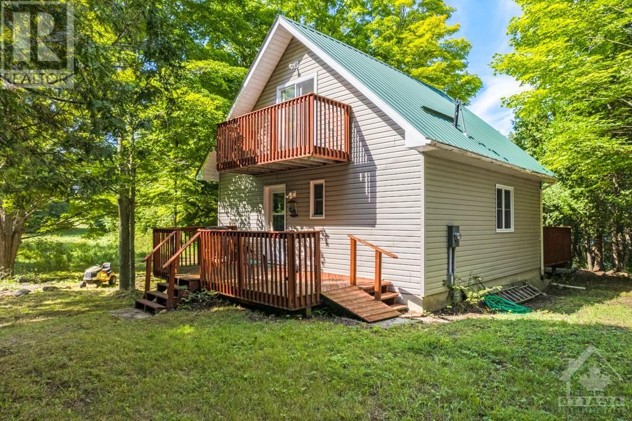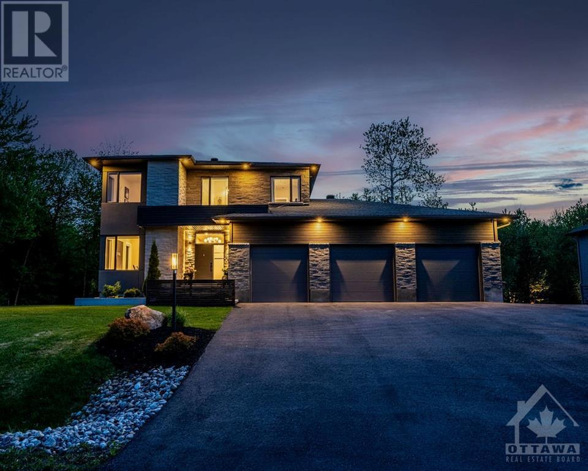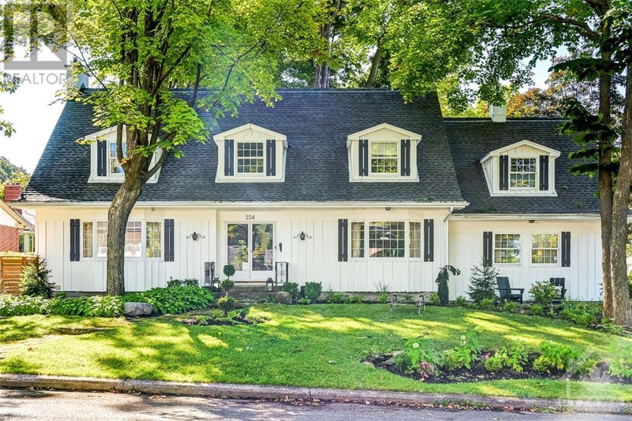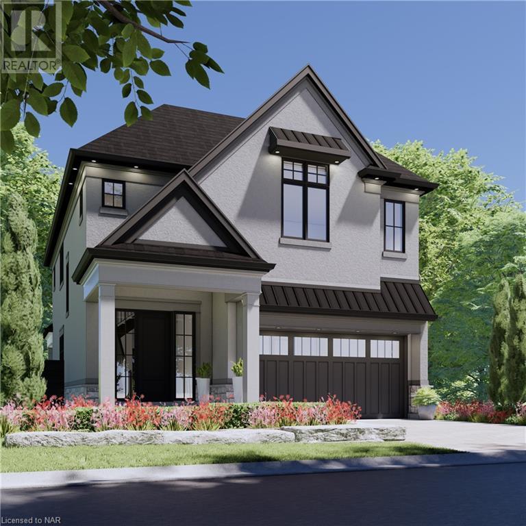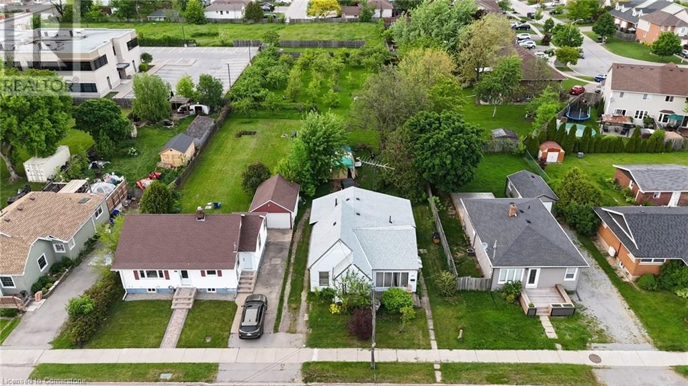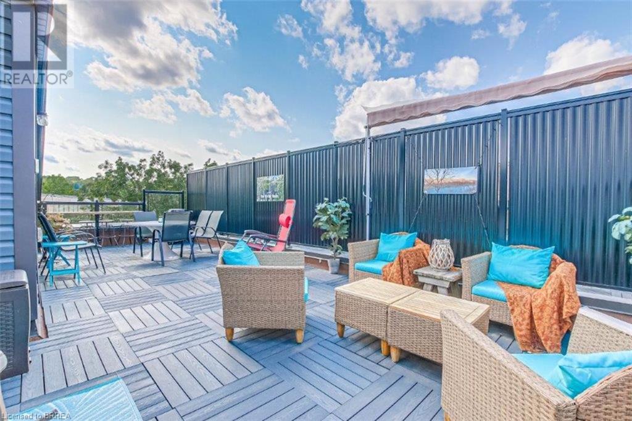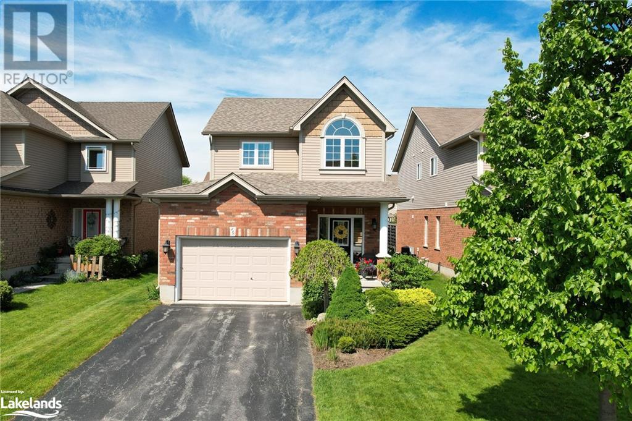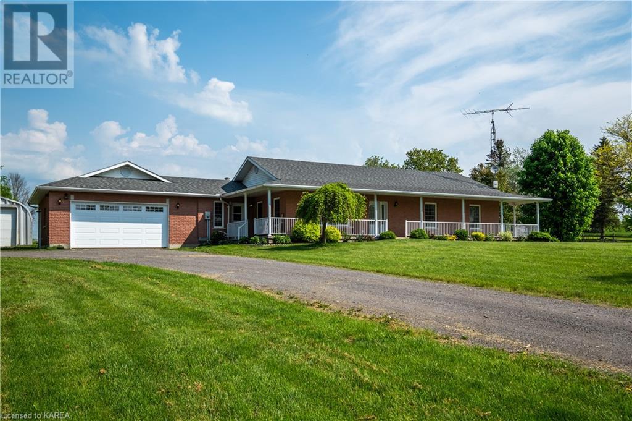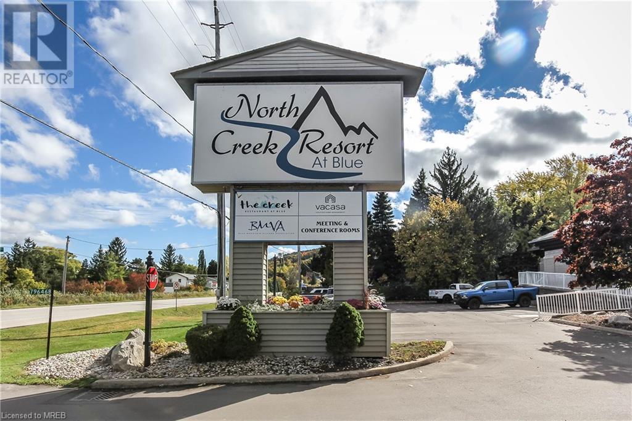1207 County 23 Road
Alnwick/haldimand, Ontario
Discover your own private retreat with this executive raised bungalow, designed to bring in natural light and showcase the great outdoors. This property is nestled on 13 acres of natural beauty, located just north of the village of Grafton and close to the town of Cobourg. Being within close proximity to the renowned Ste. Anne's Spa, you will have easy access to luxurious spa treatments, and other amenities they provide. With generously sized rooms, and a layout that flows nicely together, there is more than enough space for everyone. The very spacious lower level includes a unique feature of a surround sound and wine room conversion that truly needs to be seen. The recreational room is currently a large gym area, but make this space customized to your needs and areas of interest. This is at ground level, with a walkout direct to a patio area, which makes a unique space for entertaining. With multiple walkouts on the lower level, this space is ideal for multigenerational living or the potential for an in-law suite. Enjoy your morning coffee on the raised back deck located just off the dining room. This outdoor space also offers an easy extended entertaining area. This property offers a rare combination of privacy, and endless possibilities for outdoor activities and adventure, making it the perfect retreat for outdoor enthusiasts and those seeking a peaceful lifestyle. With 3 kms of well groomed trails throughout the property, you can enjoy activities ranging from walking to four-wheeling, and much more. From the moment you arrive, you will be captured by the natural beauty that makes this property truly special. Words truly cannot describe all this unique property has to offer. **** EXTRAS **** Indoor swimming pool can be converted back to a functional pool. Located in the recreation room currently covered with removable floor. (id:35492)
Coldwell Banker - R.m.r. Real Estate
547 Edith Cavell Boulevard W
Central Elgin (Port Stanley), Ontario
95 feet of waterfront property views. This is the house is amazing for a family or add the rental opportunity you have been waiting for. Be prepared to be amazed as you drive up to this property. From the landscaping to the massive deck for those sunset views. This house was build on a double wide lot and you have the full view of the lake from your house. From the front door walk up walnut stairs to main house (second level). With amazing 2023 gourmet, dream kitchen in white and navy with quartz countertops. Wine cooler and built ins. Awesome mudroom with lots of built in storage. Laundry. Master with ensuite original tub, second bedroom and full bath. Great room with gas fireplace and amazing views of the lake. Lower has fully separate turkey two bedroom apartment with kitchen, eating area, living room, and full bath. Rental income on full year lease or Air BNB for maximum potential. Other side is a fully functional home based business or modify for a second one bedroom rental unit. All have fully separate entrances and parking. (id:35492)
Royal LePage Triland Realty
221 Lincoln Street
Welland, Ontario
Solid brick townhome in central Welland!! This 2 bedroom, 2 bath home is a great option for investors or first time home buyers. Offering a spacious eat-in kitchen with plenty of cabinets for all your storage needs. Cozy living room with large picture window letting in lots of natural light. Upper level with 2 bedrooms, 3 pcs bathroom & original hardwood floors throughout. Basement offers full laundry, bathroom and a basement walkout to the backyard. This could potentially be set up for a small in-law or bachelor unit. Updates include most windows, furnace & A/C. Located steps away from recreational canal perfect for all your outdoor activities such as walking trails, kayaking, paddle boarding, swimming & fishing. Just minutes to all amenities, shopping, Hwy 406. (id:35492)
RE/MAX Garden City Realty Inc
1213 Montblanc Crescent
Embrun, Ontario
Brand New single family home! This bungalow features an open concept main level filled with natural light, gourmet kitchen, main floor laundry and much more. It also offers a spectacular 3pieces master bedroom Ensuite, a second bedroom, family washroom and laundry room. The basement is unspoiled and awaits your final touches! This home is under construction. This home is on Lot 32! Possibility of having the basement completed for an extra $32,500+tax. 24 Hr IRRE on all offers. (id:35492)
RE/MAX Affiliates Realty Ltd.
5937 Davey Drive
Verona, Ontario
This completely renovated rural gem sits on an acre lot with 10 additional acres of mature hardwood and 580 ft of frontage on beautiful Hardwood Creek, with easy boat access to Verona Lake and beyond. This beautiful and bright 4 bedroom / 3 bath home has been thoroughly renovated inside and out over the last 5 years with a new metal roof, new kitchen and bathrooms, flooring, drywall, electrical and most recently, a brand new furnace, submersible pump, back deck & more. The huge, open basement with a separate walk-up entrance provides tons of storage, the laundry area, an amazing workshop, cold room and all the home mechanical equipment. This exceptional property has been meticulously renovated and, together with the 10 additional acres of spectacular wooded waterfront, presents an amazing home in a very private rural setting while just being 25 mins from the west end of Kingston. (id:35492)
RE/MAX Finest Realty Inc.
20198 County Road 2 Road
Summerstown, Ontario
WATERFRONT with IN-LAW SUITE! Located on the shore of the St-Lawrence River with panoramic views of the Adirondack Mountains, this home boasts over 3300 sqft of living area with beautiful landscaping. The main floor has open concept living 9' ceiling height with custom kitchen cabinets, granite counter, oversized island, and a wood burning fireplace in the living room. The fenestration provide plenty of daylight and amazing views from everywhere in the home. The walkout basement in-law suite has direct access to a large covered patio. This is a unicorn waterfront property zoned commercial with a modern custom built residential home, operate your business at home with a separate entrance. Don't need the commercial? No problem only pay residential taxes. Outbuildings: garage 22'x26', insulated and heated, storage garage 24'x38' with 14' high garage door. All this plus your own private inlet to dock your boat. As per form 244, all offers require a minimum of 24 hours irrevocable. (id:35492)
Decoste Realty Inc.
110 Carleton Street
Cornwall, Ontario
Great little first time home. 3 bedrooms and 1 bathroom allow for a growing family. A few personal touches and this house could be your first home. Located very close to shops and the college. (id:35492)
RE/MAX Affiliates Marquis Ltd.
177 Rideau Street
Perth, Ontario
Coveted property on the Rideau water way at Beveridges Lock with 58.89 feet of sandy waterfront. View of the waterway is breathtaking. Older cottage on water front needs to be replaced, has older septic and drilled well. There is a three car garage on property that goes 120 feet back across the road with full finished upper level 16' x 36'. Building is 40' x 26' with metal roof. 200 Amp service but no water or plumbing in this building, ample room on property for septic and well. Hydro is approximately 115 per month, garbage pick up at door. Property is being sold where is as is. (id:35492)
Royal LePage Advantage Real Estate Ltd
43 Government Road E
Kirkland Lake, Ontario
This versatile property features a front duplex and a separate back unit, offering a great opportunity for both investors and owner-occupiers. The front duplex consists of two units, each with spacious living areas and efficient gas wall space heaters. The back unit spans two floors and includes a forced air gas furnace for heating. This unit is currently vacant, making it ideal for owner occupation. Located centrally in Kirkland Lake, the property provides easy access to various amenities and schools. All showings require a 48-hour notice to ensure the tenants' convenience. This property is an excellent investment in a prime location, offering both residential comfort and easy access to community resources. Some photo virtually staged. (id:35492)
Exp Realty
341 Bruce Road 13
Saugeen Indian Reserve #29, Ontario
This stunning 5-bedroom, 2-bathroom lakefront retreat is nestled on a private, beautifully treed lot that offers a breathtaking view of Lake Huron. Enjoy direct access to your stone beach, perfect for relaxing or entertaining. With nearly 2000 square feet of living space spread across two levels, plus a huge lake side, upper and roadside deck this cottage exudes comfort and elegance. Impeccably maintained and boasting of recent upgrades, it presents a turnkey opportunity for your dream lakefront lifestyle. Benefit from great infrastructure including a shore well providing treated water, a septic system approved just 6 years ago, a 12' by 16' shed and a 200-amp electric service, ensuring convenience and reliability for years to come. Move right in with ease as this cottage comes fully furnished, complete with a washer and dryer. Stay cozy with a propane fireplace and an electric forced-air furnace while enjoying the convenience of a lower-level kitchen, dishwasher, newer windows, and a walkout to a huge 18'x27' deck. An exceptional family cottage. (id:35492)
Wilfred Mcintee & Co Ltd Brokerage (Southampton)
5 B Southwell Drive
Seguin, Ontario
This 2.48 acre, 2 dwelling, 3 season cottage is the family destination you have always dreamt about. Staggering 650' + water front & located on the point of 1 of Horseshoe Lake’s bays, your search for a private & versatile outdoor oasis ends here. Offering south/east & west exposure for all day fun in the sun, unimaginable relaxation & picturesque sunsets. At the lake you will find large deck & dock w/ privacy & protection from wind so you can bask in the all-day sun. Shoreline's combination granite & hard sand entry that’s great for all swimmers. Newly constructed dockside storage perfect for kids’ toys, fishing & watersports gear. Built in 1949 by the same family that owns it today, main cottage has been lovingly & extensively reno'd interior including foundation, siding, roof & structural work. Cottage provides the elegance desired for making memories w/ friends & family w/ dinners prepared in the modern kitchen w/ large island & lots of storage or evenings spent playing games, snuggled around the striking original granite fireplace w/ cozy propane insert. Elevated pine ceilings make the space an airy site to behold w/ large windows that bring the relaxing outdoor environment in for all day enjoyment. Private expansive 22’x16’ deck off living room over looks lake providing the perfect place to enjoy quiet morning coffee, host a BBQ, dine, or just relax & enjoy the outdoors. Cottage boasts updated 4-piece bath, 3 bdrms, upper loft & front foyer w/ laundry facilities & storage. Second dwelling serves as a bunkie hosting family & friends. Sitting on the west side of the point w/ outstanding sunsets & open vistas w/ 3 bdrms, 4-piece bath living room/kitchen & its own deck offering guests everything needed. Cottage has been cherished by 4 generations. Property is private & beautiful you need to see it for yourself to appreciate the joy, love, happiness, excitement & lifelong memories it offers. Easily parks 6 vehicles at main cottage & 1 by the bunkie. (id:35492)
Royal LePage Team Advantage Realty
1651 Sandy Beach Lane
Kingston, Ontario
1651 Sandy Beach Lane is an incredible 117 acres deep in the heart of the 1000 Islands between Kingston and Gananoque. This gorgeous landscape is a mix of farmland, forested areas, and an amazing 3200 feet of St. Lawrence shoreline! The limestone century farmhouse is a 2-storey detached building that comes with the purchase of the property. This could be your dream property on which to build the perfect, private, waterfront retreat! Located just an 18 minute drive to the shops, restaurants, and entertainment of historic downtown Kingston, and 11 minute drive to the charming town of Gananoque. This property is prime location for travelers with only an hour drive to the US Border, and under 3 hours to Toronto, Ottawa and Montreal. (id:35492)
Royal LePage Proalliance Realty
20 Highland Avenue
Barrie, Ontario
Welcome to this stunning custom-built home on exclusive Highland Avenue in Barrie. This private road offers walking distance access to the lakefront, parks, and downtown. Constructed with red iron I-beam, concrete slab exterior walls, and a metal roof, the home features a spectacular outdoor area with a stone patio, custom outdoor kitchen, island, and wine fridge. Inside, the open concept design includes a sunken living room with a gas fireplace. The renovated main and second floors have large-format porcelain tile, new 8 hardwood flooring, and pot lights throughout. The gourmet kitchen boasts two walk-in pantries and a large dining room perfect for entertaining. A spiral staircase leads to three bedrooms and two bathrooms, all with vaulted ceilings. The primary bedroom includes a walk-in closet with built-in organizers, a luxurious 5-piece ensuite with numerous upgrades, and a brand new electric fireplace. The exterior has been freshly painted and features a new garden, artificial turf, and extended stone paving for extra parking. This home has undergone major renovations that will impress from the moment you step inside. Welcome home! Schedule your viewing today to experience this luxurious property. Lawn Sprinkler System (as-is) (id:35492)
Keller Williams Experience Realty Brokerage
41 Timmins Street
Red Rock, Ontario
Welcome to this charming 2-storey family home in the heart of Red Rock. This well-kept, move-in ready residence features a large southern-facing living room that fills with natural light, perfect for family gatherings. The expansive oak eat-in kitchen is equipped with a built-in dishwasher, providing both style and convenience. The main floor includes a versatile den or bedroom, offering flexibility for your family's needs. Original hardwood flooring throughout adds timeless elegance. Upstairs, you'll find three spacious bedrooms, ideal for a growing family. The full basement houses a high-efficiency natural gas furnace, installed in 2018, ensuring comfort and energy savings. This home combines classic charm with modern amenities, ready for you to move in and make it your own. Don't miss the opportunity to view this delightful property - schedule your showing today! Visit www.century21superior.com for more info & pics. (id:35492)
Century 21 Superior Realty Inc.
6091 James Bell Drive
Ottawa, Ontario
WATERFRONT retreat on a quiet family friendly, tree lined street on the main channel of the Rideau River just minutes south of the historic Village of Manotick, with 26 miles of lock free boating from your back yard. This three bedroom, two and 1/2 bath back split is sure to please, with main level living / dining rooms open to the kitchen, two piece powder room, spacious primary bedroom with full ensuite bath, all with fabulous river views. The lower level offers a generous family room with gas fireplace, wall of windows and walkout to the rear yard where the river awaits your pleasure. Additional two well sized bedrooms, a home office/ den and laundry complete this level. Huge oversized garage can accommodate three cars or other toys. Interloc driveway and paths complement the nicely landscaped property. Clean deep water off the shoreline offers safe dockage in the reduced no wake zone. Come home and enjoy this beautiful waterfront property! (id:35492)
Coldwell Banker First Ottawa Realty
49 Bellehumeur Road
Tiny, Ontario
Custom built home within walking distance to Georgian Bay. Fully finished. Long paved driveway with parking for 6 plus a single car detached garage with loft space above. Unilock walkway to lovely covered front porch. Great open concept layout on the main floor featuring bamboo hardwood floors. 10 foot ceilings in the living room and dining room along with a gas fireplace with slate tiles. 9 foot ceilings in the rest of the main floor. The kitchen features built in stainless steel appliances and granite counter tops, plus a moveable island. There is a large eating area as well. Loads of space in the living room and dining room and upgraded lights. Main floor laundry is very convenient. There is also a 3 piece bathroom on this floor. Upstairs you will find 3 large bedrooms also with bamboo hardwood floors. The primary bedroom has a wonderful Juliette balcony to sit and sip your morning coffee. It also has a walk in closet and access to a large 4 piece main bathroom with a jet tub and separate shower. The basement is fully finished with new vinyl plank flooring, and is open concept as well. It gives you lots of extra space for the whole family. There is access to the back yard from the main floor and a fully fenced yard. Here you will find a fire pit and raised garden beds to grow your veggies. You can use your imagination on how you would like to finish the loft space above the garage. It is insulated for you already. This is a great area to enjoy nature and also have the amenities you need like high speed fibre internet. (id:35492)
Sutton Group Incentive Realty Inc. Brokerage
11045 Grace Lake - North Shore
Wilberforce, Ontario
Welcome to Micmac Point, a truly one of a kind property! Rarely does a very unique offering like this come along. An easy boat ride from the main land brings you to this environmental oasis situated along the shores of Grace Lake. This property comprises 41 acres of rolling, mature forest culminating in a beautiful peninsula with outstanding views of the entire lake. The shoreline offers clean, deep swimming near the cottages and two separate beach areas on either side of the point. Go for a relaxing swim, explore the trails meandering through the property or hop in the boat and enjoy great fishing and ample room for all water sports on this fabulous lake. Perfect for a large family, this property consists of a 3 bedroom main cottage with a beautiful cozy fireplace, large living space and eat-in kitchen. The guest house is an original log cabin built in the 1930's and offers 2 bedrooms, kitchen, large screened in sunroom, a beautiful stone fireplace and all the charm and character you would expect a building from that era would have. Both of these buildings are fully serviced with hydro. There are two other original log structures on the property including a lakeside storage bunkie, original ice house now used for storage and another log cabin just waiting to be rebuilt. This is a great rustic property that you can continue to use the way it sits or make plans for future development Also included in this amazing package is a separately deeded main land lot consisting of 0.86 acres and 50ft. of water frontage. It offers easy year round access off of a Municipally maintained road and ample parking for cars and storage room for boats and all toys and equipment needed for cottage life. This package comes with most items included, all you need to bring are your clothes and groceries order to be able to start enjoying this magnificent property. (id:35492)
Royal LePage Lakes Of Haliburton
941 Malvern Terrace
Kingston, Ontario
Introducing 941 Malvern Terrace - a truly unique and elegant home in a quiet corner of Kingston's sought-after Westwoods neighbourhood in the Lancaster School catchment area. On a great street with no through traffic and backing onto green space, this beautifully designed, custom 3 bed / 3 bath home enjoys a peaceful rural feel, while being close to all the conveniences of urban living. The home’s main floor is flooded with natural light with large windows in every room providing great views over the neighbouring green space. The spectacular primary bedroom with ensuite and walk-in closet offers a large sanctuary built in a uniquely round walled portion of the home. The spacious open kitchen walks out to the private back deck, making for easy indoor and outdoor entertaining. A separate dining room off the foyer could also be utilized as a sitting room or office and a spacious loft above the garage, also ideal as an office, living room or recreation space. Down the curved staircase to the finished lower level with walk-out, you’ll love how bright and open it is with large windows and access to the back yard and the green space. The lower level includes two very unique round-walled living room areas featuring a three-sided glass fireplace, 2 additional bedrooms and a 4-piece bath and laundry room. This lower level is also very comfortable year round with the convenience of in-floor heating. In addition to the spacious interior of just over 3000 square feet total, the sprawling landscaped lot is accompanied by a large double-wide driveway and 2-car garage. A spectacular property in one of Kingston’s finest neighbourhoods! (id:35492)
RE/MAX Finest Realty Inc.
916 Mclaughlin St
Thunder Bay, Ontario
Come on out and view this wonderful family home. This home features 2BR's ,with extra space for an office area, a 4Pc main bath, a 3Pc bath upstairs, a fenced back yard with a deck off the rear of home, and so much more, Call today for your opportunity to view this exceptional home. (id:35492)
Royal LePage Lannon Realty
29 Southdale Drive
St. Catharines, Ontario
Welcome to 29 Southdale Drive! This wonderful home is located in the north end of St. Catharines, in a quiet family-friendly neighbourhood close to Walker Creek trails, parks, schools, public transportation, shopping and easy access to the QEW. This home has many updates, including most windows, a new asphalt driveway in 2022, stove and dishwasher in 2023. This home features two bedrooms on the main floor and a bonus room in the basement that can be used as a bedroom or office, as well as an additional washroom. For those that enjoy tinkering there is a workshop. Those that like to exercise we've got that too. There's a unique zen-like space with a stunning soaker tub. Step outside and you'll never want to go inside again with this large covered canopy outdoor living space. Next to that is a gazebo hut with a hot tub ready for soaking. Gas and electric hook up at back rear of the property for future use. There was an above ground pool which has been removed and the area has recently been seeded. There was a small water leak behind the furnace 5 yrs ago, was repaired and no further issues. Back bedroom on main floor can be reverted back to wheelchair assessable. See Floor Plans in attachment. This home has it all. (id:35492)
RE/MAX Garden City Realty Inc
122 Chatham Street
Brantford, Ontario
Charming 2 story home available for sale in Brantford! The main floor apartment features a spacious living/dining area, a large kitchen with plenty of cabinets, one large bedroom and 4-piece bathroom. The second level boasts of 2 bedrooms, a kitchen, a living area and 3-piece bathroom. There is a laundry room, and lots of storage space in the unfinished basement. This home was fully renovated in 2018, including new furnace installation. This can be a great investment opportunity, or you can occupy one unit and rent the second one, or maybe have your family member living close by? Even though it is a duplex, this house can also become a perfect place for a family to call home! There are so many options! Located close to schools, shopping, downtown, and many other amenities that Brantford has to offer. Book your showing today! (id:35492)
Century 21 Grand Realty Inc.
122 Chatham Street
Brantford, Ontario
Great Terrace Hill location for this well maintained 2 story duplex in Brantford. The main floor apartment with an access from the backyard, features 1 bedroom, a large kitchen, living/dining area and 4-piece bathroom. The upper unit (front door access) boasts of a kitchen, 2 bedrooms, a living area and 3-piece bathroom. There is a laundry room, and lots of storage space in the unfinished basement. This home was fully renovated in 2018, including new furnace installation. Separate hydro meters. Located close to downtown, with just minutes from schools, shopping, restaurants and many other amenities that Brantford has to offer. Book your showing today! (id:35492)
Century 21 Grand Realty Inc.
100 Queen Street
Markdale, Ontario
Attention Developers, 1.4 acre in town parcel for sale. Currently this large 4 bedroom 3 bath older home is for sale with purchase with 4 additional multi family building lots. Home is solid, needs renovation, or new plan of development configuration of land. Sold as part of a re development package opportunity. Vendors will not sell home separate, until lots are sold, or part of package with adjacent lots. Prefer to sell entire parcel as 1 package. Value is in lot for re development. 1 Block from new Markdale hospital, and directly across from Grey County South East Medical center. (id:35492)
Century 21 In-Studio Realty Inc. Brokerage (Sauble Beach)
Royal LePage Rcr Realty
614 First St E
Greenstone, Ontario
Perfect house for a growing family. This home features 4 bedrooms, 1 on main floor and 3 on second floor, 2 baths, modern kitchen, a carport that works well as a bbqing/sitting area out of the rain. Detached garage/storage. Come and have a look! (id:35492)
Royal LePage Lannon Realty
72559 Duchess Crescent
Bluewater, Ontario
Welcome to 72559 Duchess Crescent, Bluewater in the lakeside subdivision of Bayview Estates! Situated only 10KM North of Grand Bend, 15KM South of Bayfield, steps from White Squirrel Golf Course & Restaurant. On top of this it is a second row location from Lake Huron and only a couple minute walk to the shores of Lake Huron through the deeded beach access. This bungalow home was fully updated from top to bottom in 2010/2011 and is a double lot so you have a spacious yard to enjoy with lots of privacy. The home offers great curb appeal with stone and vinyl exterior, wrap around deck with hot tub gazebo, detached oversized single car garage, and large stone steps leading to the front covered porch. The interior is loaded with high end finishes starting with the real oak flooring, trim, baseboards and doors. Entrance foyer offers a neat X design with tile inlay between oak flooring that unfolds into the entrance closet. Spacious living room with large three panel window. Den with two walls of windows makes for a great space to relax and read a book or have your morning coffee. Dining room off kitchen allows for a large family gathering. Walk through kitchen offers full oak cabinetry with large pantry, heated floors, shale backsplash, accent lighting, granite counters, stainless steel appliances, built-in microwave, secondary sink with steam tap and much more. Main floor offers three bedrooms and full four piece bathroom with heated floors. Fully finished lower level offers spacious rec room with gas fireplace and kitchenette with bar mini fridge and dishwasher. The fourth bedroom in the home along with another full bathroom. The full bathroom has infloor heating with air jet tub and heated backrest. The bathroom is also infloor heating with high end tub. This home is super-efficient with lots of insulation! Ask your realtor for a copy of the utility amounts and upgrades throughout this home because there is to many to fit into a simple description! (id:35492)
RE/MAX Bluewater Realty
RE/MAX Bluewater Realty Inc.
192 Sophie Street
Rockland, Ontario
Welcome to 192 Sophie Street. Built in 2003, this immaculate 4 bedroom, 3 bathroom 2 story home is located on 0.744 of an acre while being located ONLY approx. 35 minutes from Ottawa. Luxurious & quality finishes throughout, the main floor features hardwood & ceramic; modern open concept gourmet kitchen/ dining room & living room with gas fireplace & 18ft ceilings. Featuring formal dining room & sitting area. Upper level featuring hardwood floors throughout; a large primary bedroom with cathedral ceilings, walk-in closet & renovated 4pce ensuite bathroom; 3 good size bedrooms & a main bathroom. Unfinished basement awaits your personal touch; 3 pce rough-in. Huge private backyard with no rear neighbours; an above ground pool, sitting/dining area with interlock & much more. Roof (2018), A/C (2018), Central Vacuum (2018), Washer/Dryer (2019), Dishwasher (2019), Built in Over & Microwave (2022), Pressure Tank & reverse osmosis (2022), Windows & doors all changed in the last few years. (id:35492)
RE/MAX Hallmark Realty Group
25 Silver Birch Street
Kawartha Lakes, Ontario
Escape to the wonderful waterfront community of Thurstonia! Luxe Scandi inspired 4-season home over 2000 square feet of total living space with 4 bedrooms and 2 bathrooms. Renovated top to bottom in 2022 with high quality finishes. Bright and airy, high ceilings, beautiful stucco exterior and black framed windows. Engineered hardwood floors throughout and oak staircase. Composite deck off dining room with aluminum railings. Gorgeous kitchen with stainless steel appliances, quartz counter, marble backsplash. Wood stove in the dining room. Main floor laundry. PAX closets in Primary Bedroom and hallway. New exterior and interior doors, updated hardware, baseboards and trim. Central Air added plus deck and new fence in backyard. Village of Thurstonia has two public beaches with weed free swimming. North West exposure for blazing sunsets. Public boat launch and marina with dock spaces to rent. Only 20 minutes to Bobcaygeon & Lindsay. 1.5 hours from the GTA. Offers anytime! (id:35492)
Sotheby's International Realty Canada
392 Badour Road
Maberly, Ontario
Once in a lifetime opportunity along the shores of Bob's Lake. A rare gem, this offering encompasses a meticulously curated 1-acre lot complemented by an 4-acre peninsula showcasing an A-frame cottage. The peninsula accessible only by boat is complete with over 1700 feet of majestic water frontage. The cottage boasts east and west-facing decks, balconies and docks. Being offered fully furnished, this cottage sleeps seven and is ready to welcome families to make lifelong memories. Pine accents throughout the open concept cottage. Convenient main floor bedroom with en suite bathroom and walk in closet. Year round usage as it is serviced with hydro, a heated lake intake system and a cozy wood stove. Surrounded by a wooded landscape providing unparalleled privacy. The separate buildable one acre lot could be used as a private boat launch. Included in the sale is a pontoon boat, motor and trailer. Voluntary lake association fees for Bobs and Crow Lake Association roughly $30.00/year. (id:35492)
Coldwell Banker First Ottawa Realty
105 Maple Avenue
Welland, Ontario
Welcome to 105 Maple Avenue, a wonderful triplex located in Welland, Ontario. This triplex presents a great opportunity for investors and homebuyers looking for a multifamily home. This property offers versatility, previously used as a fourplex and could easily be converted back. Located just minutes away from all the amenities that Welland has to offer, including the 406 highway, shopping, restaurants, parks, bus routes and schools. Each unit in this triplex has its own separate entrance, providing privacy for tenants. This triplex has a charming fully fenced backyard, offering a beautiful outdoor space for tenants to enjoy. This property also features a large heated and insulated 4 car garage with workshop along with a large driveway offering an ample amount of parking. Don't miss out on this fantastic opportunity to own a multifamily home in Welland. Book your viewing today! (id:35492)
Chase Realty Inc.
70-72 Russell Street E
Smiths Falls, Ontario
Welcome to 70-72 Russell Street, a charming brick duplex in the heart of Smiths Falls. Each unit in this duplex features 2 bedrooms and 1 bathroom, and both have their own hydro & gas meters, and furnaces; ensuring independent utility management and greater control over expenses. In 2023, 70 Russell underwent significant renovations, including brand-new flooring throughout, a remodeled kitchen and bathroom and is currently vacant. Enjoy easy access to a variety of shops, restaurants, and local amenities, making it an attractive option for prospective tenants and an enjoyable place to live. Don’t miss out on this incredible opportunity to own a well-maintained, income-generating property in a desirable location. Whether you’re an investor seeking a reliable rental property or a homeowner looking for a dual-purpose residence, 70-72 Russell Street is the perfect choice. Contact us today to schedule a viewing and explore the potential of this exceptional duplex! (id:35492)
RE/MAX Affiliates Realty Ltd.
170 Balsam Pl
Ignace, Ontario
Cozy 3 Bedroom 1000 sq’ bungalow with a fenced yard, open concept living room and kitchen, very spacious finished basement, with plenty of storage. Don’t miss out on this cute little home. (id:35492)
Royal LePage Lannon Realty
56 White Bear Court
Temagami, Ontario
The custom built dream home you and your family have been on the hunt for, has finally come for sale. This 2 bed 3 bath ( lots of room to convert into a 3 bedroom 3 bathroom) lakefront home built in 2020 is the perfect place for adventure and life balance. Situated on a municipally maintained road with year round garbage/recycle and school bus pick up. The main level is comprised of a large recreational room, studio, 3 pce bathroom and large 42’x 14’ drive through garage. The upper level has 2 generous bedrooms with a primary bedroom ensuite, another 4 pce bathroom, huge open concept living/dining/kitchen area that walks out to a massive covered deck with stunning views of the Cassells / rabbit lake water system. Completed with high end finishes, granite countertops, beautiful hardwood floors you will enjoy luxury living in the country with privacy. There are two huge covered storage areas that run the whole length of the home to keep your toys protected from the elements. If that wasn’t enough, this property is just shy of a full acre with approx 175’ of waterfront also has a detached 20x16 garage with in floor heat. The dock is 70’ long and 10’ wide that can handle all your boating needs. This property is the whole package at an attractive, affordable price for luxury accommodations. (id:35492)
Royal LePage Northern Life Realty
32 Autumn Ridge Drive
Inverary, Ontario
This exquisitely appointed home showcases meticulous attention to detail. Located in the desirable Rockwood Shoreline Estates, this fully stone and brick bungalow has breath taking curb appeal and is a mere ten-minute drive from Kingston, just north of the 401. The homes in this serene community sit on expansive lots, set back from the road, offering access to two boat launches to Collins Lake. This light filled residence features distressed hickory hardwood flooring on the main level. Complementary ceramic tiles in the bathrooms and entryways seamlessly blend with the hickory flooring, enhancing the open floor plan. The kitchen boasts a large island with storage, a double sink, a gas stove, and ample granite counter space with beautiful views of the back yard. The primary bedroom, includes a private entrance to the back deck, a walk-in closet, and a fabulous ensuite bath. The basement is a versatile space with in law potential featuring a kitchenette with an island, two large bedrooms, a utility room, a storage area, and an office. Large windows and double glass doors open to an outdoor sitting area . A cast iron gas stove in the basement complements the in-floor heating system. The seller, has installed top-tier systems with exceptional attention to detail, surpassing most homes on the market. This home is loaded with upgrades and features, including ICF insulation, separate heating and cooling controls for each level, A zero clearance propane fireplace on main floor featuring a Custom mantle. You are able to heat the entire upper floor and lower floor without electricity. An outdoor Gas BBQ hookup can also be used for fire tables, lighting or radiant heaters . Experience serene living in a meticulously maintained home, nestled in a triple-A neighborhood rich with natural wildlife and tranquility. (id:35492)
RE/MAX Hallmark First Group Realty Ltd. Brokerage
140 Gage Avenue N
Hamilton, Ontario
Calling all investors! Renovated legal duplex with income potential in the basement. 3 bedroom main floor unit with newly renovated kitchen, ceramic flooring, living room, new 4 pc bathroom and in-suite washer and dryer. The upper level is a 2 bedroom apartment with updated vinyl flooring, kitchen with ceramic tiles and 4 pc bathroom. Each unit separately metered. Each unit comes with one parking spot. Located in an area with high rental demand this will make for a sound investment. Close to all amenities, Tim Hortons Field, Bernie Morelli Recreation Centre, schools, public transit and highway access. (id:35492)
Exp Realty
140 Gage Avenue N
Hamilton, Ontario
Calling all investors! Renovated legal duplex with income potential in the basement. 3 bedroom main floor unit with newly renovated kitchen, ceramic flooring, living room, new 4 pc bathroom and in-suite washer and dryer. The upper level is a 2 bedroom apartment with updated vinyl flooring, kitchen with ceramic tiles and 4 pc bathroom. Each unit separately metered. Each unit comes with one parking spot. Located in an area with high rental demand this will make for a sound investment. Close to all amenities, Tim Hortons Field, Bernie Morelli Recreation Centre, schools, public transit and highway access. (id:35492)
Exp Realty
38 John Street
Seaforth, Ontario
Raised ranch duplex. Upper level is open concept with 2 bedrooms and 4 piece bath. Lower level has one bedroom and 3 piece bath. One service. Lower level would make a great granny flat for a family member. 66' x 132' lot very handy to uptown. (id:35492)
Coldwell Banker Dawnflight Realty (Seaforth) Brokerage
1961 Cedarlakes Way
Greely, Ontario
Indulge in luxury living w/ this captivating 4-bed, 5-bath sanctuary nestled on a serene cul-de-sac. Enter into a realm of elegance as the main level unveils a culinary masterpiece: state-of-the-art kitchen complete w/ a sleek breakfast bar, sunlit eating area & cozy living room adorned w/ majestic fireplace. Hosting guests is a breeze in the spacious dining area, while productivity flourishes in the adjacent office space. The second floor welcomes lavish primary bedroom sanctuary boasting an ensuite bath & a walk-in closet. Three additional generously sized bedrooms offer comfort & privacy, w/ Jack & Jill bathroom w/ double sinks & an ensuite full bathroom w/ quartz counters. Entertainment knows no bounds w/ a fully finished basement, complete w/ a full bath. Step outside to your private oasis w/ a covered patio, sprawling deck surrounds the inviting pool & a hot tub. A 1365 sq ft Garage w/ 12ft Ceilings. A Must See! Association fee covers common element maintenance & access to lake. (id:35492)
Royal LePage Team Realty
98 Turtle Path
Brechin, Ontario
Top 5 Reasons You Will Love This Home: 1) Boater's haven offering this custom-built waterfront sanctuary, boasting five bedrooms and four bathrooms, crafted for year-round enjoyment and direct access to the serene waters of Lake Simcoe and Trent Waterway 2) Timeless kitchen, meticulously designed with upgraded cabinets, state-of-the-art appliances, and an intelligently designed island featuring an additional food prep sink and ample storage 3) Experience enhanced comfort and efficiency with a meticulously renovated crawl space, expertly insulated and sealed using the innovative Clean Space system 4) Expansive waterfront sun deck spanning an impressive 50 feet, boasting elegant glass railings, dual awnings for coveted shade, and a fully screened-in 3-season room, offering panoramic views of lush perennial gardens and ensuring utmost privacy for serene relaxation 5) Convenience and security of a private 130-foot boardwalk, providing direct and sheltered access for securing your boats in tranquil waters, shielded from disruptive wake or waves, promising peace of mind and seamless aquatic excursions. Age 32. Visit our website for more detailed information. (id:35492)
Faris Team Real Estate Brokerage
224 Crocus Avenue
Ottawa, Ontario
Nestled on a tranquil tree-lined street in the heart of Applewood Acres, this Garand home is a masterpiece of modern living. The chef's kitchen, equipped w/ top-of-the-line appliances, is a culinary haven. Entertain effortlessly in the expansive living & dining areas. The main level boasts additional convenience w/ a mudroom, powder room, & office space. Upstairs, 3 large bedrooms await, complemented by a 2nd-floor laundry room. The primary suite is a sanctuary, featuring a stunning ensuite w/ a walk-in shower and freestanding tub, along w/ a generous walk-in closet and dressing room. The finished basement is an entertainer's delight, offering a billiards area, rec room, bar, and music room. Fully renovated & professionally decorated, this home exudes luxury at every turn. Outside, the landscaped backyard beckons w/ a hot tub, pergola, and perennial gardens, creating a private oasis. With its impeccable design and amenities, this home truly has it all. 48 hr irrev on all offers. (id:35492)
Paul Rushforth Real Estate Inc.
Lot 40 Lucia Drive
Niagara Falls, Ontario
Introducing the Sereno Model by Kenmore Homes, nestled in the prestigious Terravita subdivision of Niagara Falls. This luxurious residence embodies elegance and modern design, providing an unparalleled living experience in one of Niagara's most sought-after locations. The Sereno Model offers a spacious layout with 4 bedrooms and 2.5 bathrooms, ideal for family living and entertaining. Each home is equipped with a kitchen designed for the culinary enthusiast, and to enhance your move, purchasers will receive a $10,000 gift card from Goeman's to select appliances. Elevate your lifestyle with the Sereno Model's impressive architectural details, including soaring 10-foot ceilings on the main floor and 9-foot ceilings on the second, creating an open, airy atmosphere that enhances the home's luxurious ambiance. The extensive use of Quartz adds a touch of sophistication to every surface, from the kitchen countertops to the bathroom vanities. The exterior of the Sereno Model is a masterpiece of design, featuring a harmonious blend of stone and stucco that exudes sophistication. The covered concrete patios provide a tranquil outdoor retreat for relaxation and entertainment, while the paver driveway and comprehensive irrigation system add both beauty and convenience to the home’s outdoor spaces. Located in the luxury subdivision of Terravita, residents will enjoy the serenity of Niagara’s north end, with its close proximity to fine dining, beautiful trails, prestigious golf courses, and the charm of Niagara on the Lake. The Sereno Model is more than just a home; it's a lifestyle. With its blend of luxury, comfort, and a prime location in Terravita, Niagara Falls, this residence is designed for those who seek the finest in home living. Discover the perfect backdrop for creating unforgettable memories with your family in the Sereno Model by Kenmore Homes. (id:35492)
RE/MAX Niagara Realty Ltd
29 Yates Street
St. Catharines, Ontario
Welcome to a stunning historical gem nestled in the prestigious Yates district. Originally built in the 1850s and once owned by the Taylor family of the famed Taylor and Bates Brewery, this exquisite home has been meticulously rebuilt, offering over 6,200 square feet of finished living space. It seamlessly blends the elegance of the past with modern conveniences. Upon entering, you'll be immediately struck by the impeccable attention to detail and the grandeur of the 10+ foot ceilings. The home radiates warmth and character, inviting you to step back in time while enjoying contemporary amenities. This magnificent property features 5 bedrooms and 5.5 baths, ideal for families who value space and luxury. Each room has been thoughtfully designed to preserve historic charm while incorporating modern features. Natural light floods the home through new energy-efficient windows, and radiant in-floor heating ensures comfort during the winter months. The new elevator adds an extra layer of convenience. Situated on a ravine lot, the property offers a perfect blend of privacy and natural beauty. The heated driveway accommodates 8+ cars, making it ideal for hosting gatherings with family and friends. Located just a short walk from downtown St. Catharines, youll have easy access to boutique shops, restaurants, and cafes. This is a rare opportunity to own a piece of history. Dont miss the chance to make this extraordinary property your own. With its rich heritage, meticulous attention to detail, and modern conveniences, this home is truly a masterpiece. Contact me today to schedule a private viewing and experience the grandeur of this stunning property for yourself. (id:35492)
Revel Realty Inc.
4977 John Street
Beamsville, Ontario
Rare opportunity in a coveted location: a charming bungalow situated on just over half an acre, featuring 3 bedrooms and 1 bathroom, mere steps from Beamsville's vibrant downtown core. The property boasts a mature orchard and a spacious backyard, offering both serenity and potential. With strong forecasted population growth across the entire Niagara region, this lot is ideal for those seeking a possible redevelopment opportunity. Added features include: proximity to schools, shopping centers, renowned Niagara wineries, and easy access to the QEW, making it an ideal choice for your new home. Contact us today to learn more about this unique opportunity. (id:35492)
RE/MAX Escarpment Realty Inc.
2 Willow Street Unit# 12
Paris, Ontario
WATERFRONT! So close, all you hear is the water. Full River view from all 4 levels – year round wildlife, fishing and canoe/kayak traffic. Have you ever wanted to witness the ice break-up in the Spring or the hunting habits of birds of prey? This condo is in beautiful Paris, Ontario, offering all the conveniences and close to Brantford, Cambridge and Hamilton. Perfectly selected upgrades have created a bright welcoming space. 2 bedrooms, 2.5 baths, 2 balconies and rooftop terrace, open plan main floor featuring stainless-steel appliances, laminate flooring and neutral colours. A full list of features is available, what are you waiting for? (id:35492)
Peak Realty Ltd.
18234 Mississauga Road
Caledon, Ontario
A rare opportunity to own an immaculate 2.18 acre family retreat in Caledon. Enjoy modern amenities in a serene setting with close proximity to Orangeville and Erin. Endless recreational activities are nearby including hiking the Catract Trail, Golf at TPC Osprey Valley, and asking at the Caledon Ski Club. The meticulously designed interior offers 3+ bedrooms, 3 baths and upper level laundry. The main level is complete with a large office that could easily convert to a 5th bedroom, separate dining area, and a family-sized kitchen with a large island and plenty of storage. Cozy upby the fireplace in the living room that is adorned with a beautiful wooden motel. The finished lower level is complete with an additional family room, 4th bedroom, 3 piece bath, fireplace and dry bar. The private circular driveway provides convenient access to the large insulated and powered workshop ( 39X24) and separate garden shed (31 X 11). The hot tub is recessed into the back covered porch providing the utmost privacy, perfect for unwinding and taking in the beautiful sunsets and country views. Don't miss your chance to own this extraordinary family home surrounded by mature trees and manicured landscapes. Schedule your private showing today and experience the ultimate in clountry living ! (id:35492)
One Percent Realty Ltd.
5189 Abino Hills Road
Ridgeway, Ontario
ABINO HILLS! The ancient sand ridge which divides the Carolinian Forest of Point Abino from the waters of Lake Erie, provides the perfect setting for this stately year round dwelling. Sitting on 6.63 acres, the shake shingle home has been meticulously renovated from top to bottom to provide a wonderful open concept space. Large windows overlooking the lake flood the rooms with natural light. Architectural detail has been preserved in a delightful blend of old and new. The living room is the center of the home with a wood burning fireplace, vaulted beamed ceilings and rich wood paneled walls. It opens to a bright formal dining room with views of a deck and the woods beyond. The bright white kitchen has plenty of custom cabinets and additional eating space. It opens to a warm family room with lake views. And there is even an office space, currently used as an art studio. The main floor features one of two master bedroom suites with walk- in closets and ensuite bath. Two additional bedrooms complete the main level, each with their own ensuite. The second floor adds lots of privacy in the second master bedroom suite with wonderful views. The ensuite is large and bright with easy access to the walk-in closet. Best of all, all the furnishings are included in the sale! Outdoor patios and decks provide relaxing outdoor living but the real gem is the guest house. This charming little two bedroom dwelling affords spectacular views of the lake. Currently in the process of renovation, the guest house is ready for you to complete to your liking. There are boating clubs and marinas at the end of the road (an easy bike ride away). Ridgeway and Crystal Beach are a short distance so shopping and restaurants are close-by. And golfers will delight in the top rated courses in the area. Association fees apply and include the use of the 2 tennis courts. A security gate has been recently added at the end of the private road. (id:35492)
D.w. Howard Realty Ltd. Brokerage
310 Holden Street
Collingwood, Ontario
Welcome to your dream home in the sought-after Creekside neighborhood! This beautifully maintained (Shingles 2020), fully finished home with over 2100 sq/ft, presenting a perfect blend of modern elegance and comfort. As you step through the front door, you'll immediately feel at home in this welcoming space. The open concept living area with contemporary hardwood floors and a stylish fireplace, creates a bright and spacious ambiance throughout. The kitchen is a chef's delight, with numerous upgrades and including all appliances for your convenience. Whether you're entertaining guests or enjoying family meals, this kitchen is sure to impress. The dining area of the kitchen has a large bay window, perfect for enjoying meals in a nice bright space. Step outside through the sliding doors onto the new two-tier deck, where you can relax and entertain surrounded by the privacy of cedars and space to play. Enjoy idyllic sunset views from your west-facing deck, creating the perfect backdrop for gatherings with friends and family. Upstairs, the primary bedroom offers a peaceful retreat with an ensuite bathroom and a generously sized walk-in closet. Two additional bedrooms and another full bathroom provide ample space for family and guests. The finished basement adds even more living space, with a versatile office nook/playroom, a cozy family room, and yet a 2 piece bathroom. Convenience is key in this home, located on the non-sidewalk side of the street you'll enjoy additional room for parking and the garage has a garage door opener and inside entry. Next to Collingwood's trail system and Black Ash Creek, enjoy the tranquility of nature while still being just a short drive from trendy cafes and shops in Downtown Collingwood. Plus, with Blue Mountain and Georgian Bay just 5 minutes away, outdoor adventures are always within reach. Don't miss your chance to experience an active lifestyle from this stunning Creekside home. (id:35492)
Century 21 Millennium Inc.
2657 County 11 Road
Greater Napanee, Ontario
Welcome to your dream home! This charming 3-bedroom, 2.5-bathroom bungalow is nestled on a spacious 1.3-acre lot, offering tranquility and convenience. Located just a 10-minute drive from Napanee, it provides the perfect balance of rural serenity and urban amenities. Inside, the open-concept living and dining areas are filled with natural light, creating a warm and inviting atmosphere. The well-appointed kitchen features modern appliances, ample storage, and a convenient breakfast bar, making it a chef's delight. The three generously sized bedrooms offer peaceful retreats, with the master suite boasting its own ensuite bathroom for added privacy. An additional full bathroom and a handy half-bath ensure comfort for family and guests. A standout feature is the large 2-car attached garage, providing ample space for vehicles and storage. For those needing more space for hobbies or storage, the property also includes a standalone metal garage/workshop, perfect for car enthusiasts, DIY projects, or outdoor equipment storage. Adding to the home's charm is a beautiful sunroom off the back of the house, perfect for enjoying your morning coffee, reading a book, or soaking in the surrounding natural beauty. The expansive 1.3-acre lot offers ample room for outdoor activities, gardening, or simply enjoying the natural surroundings. This home boasts an ICF foundation up to the roofline, ensuring excellent insulation and energy efficiency. The heated basement floors and garage floors add an extra layer of comfort, making this home a true haven in all seasons. Located minutes from Napanee, you'll enjoy the convenience of nearby shopping, dining, and recreational opportunities while coming home to your private oasis. Don't miss this incredible opportunity to own a piece of paradise. Schedule your showing today and experience all this wonderful property has to offer! (id:35492)
RE/MAX Finest Realty Inc.
796468 Grey 19 Road Unit# 909
The Blue Mountains, Ontario
Welcome to Unit 909 at North Creek Resort at Blue, a rare and spacious end unit featuring 2 bedrooms, including a private master suite and a loft bedroom with a 4 pc ensuite. This condo boasts 2 full bathrooms, 2 balconies with stunning private views of the Blue Mountain forest and Georgian Bay. Located adjacent to the Toronto Ski Club and Weider Express/North Chair Lift, this unit offers a convenient ski-in and ski-out access. The unit is equipped with sofa bed, an electric fireplace, jacuzzi, granite countertops and ski locker.North Creek Resort at Blue offers a delightful range of amenities, including a pool, new hot tub, tennis courts, laundry facilities, restaurant, bbq and picnic tables. As a member of the BMVA you'll enjoy benefits such as a complimentary shuttle to Blue Mtn Village. This unit offers the flexibility of owning your ski chalet while taking advantage of the vacation rental industry. It has a proven track record for rental revenue, making it an attractive investment opportunity.Don't miss out on this fantastic opportunity, just in time for the summer season. Take advantage of short-term rental income and make this condo your mountain retreat. (id:35492)
Right At Home Realty Brokerage









