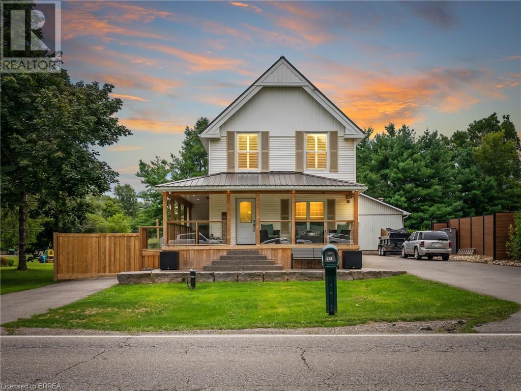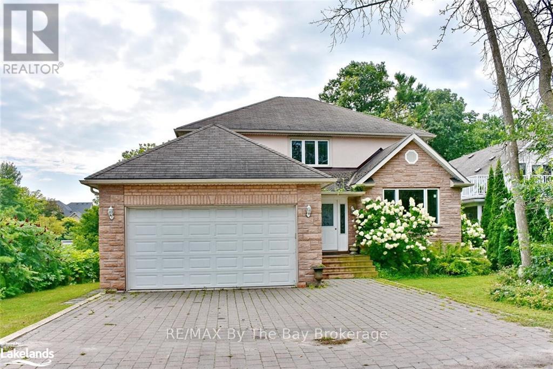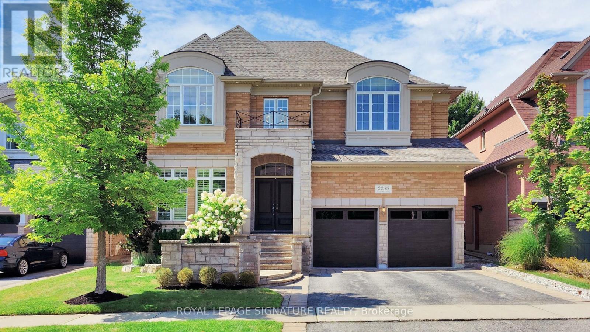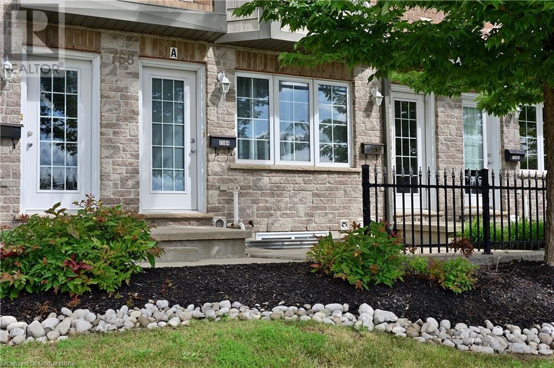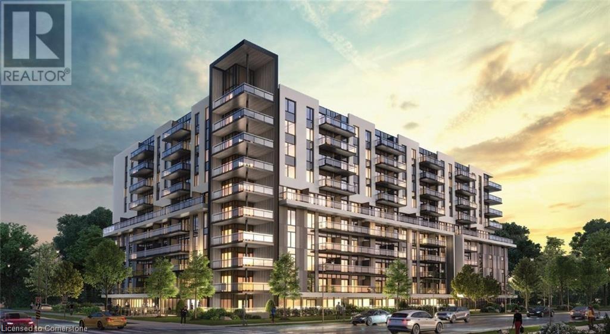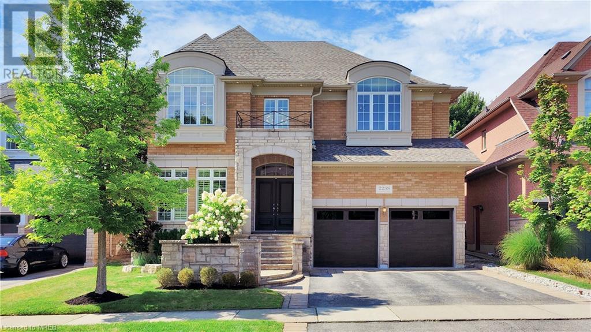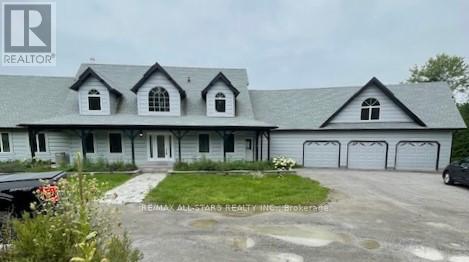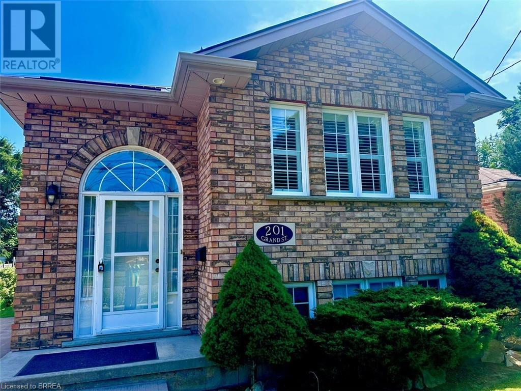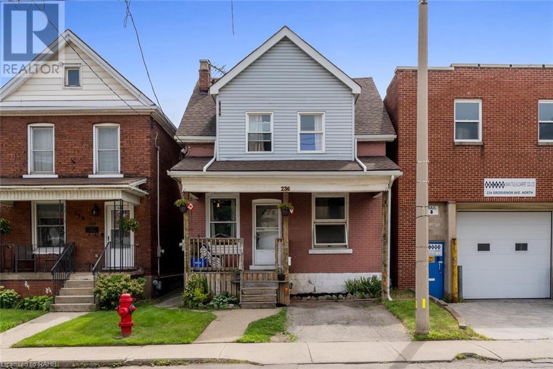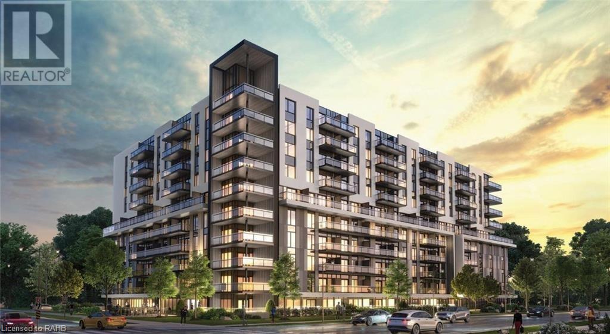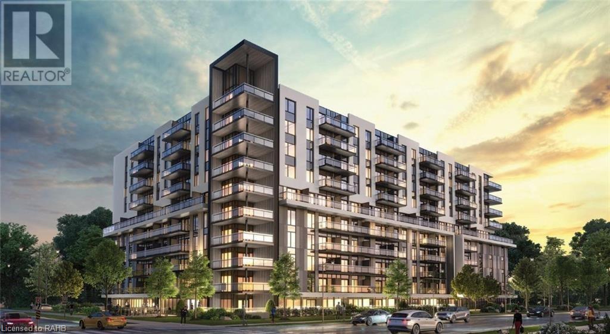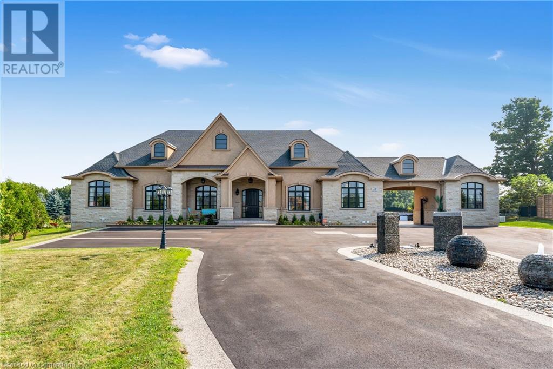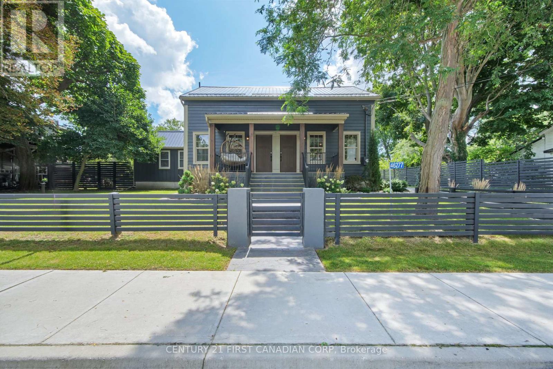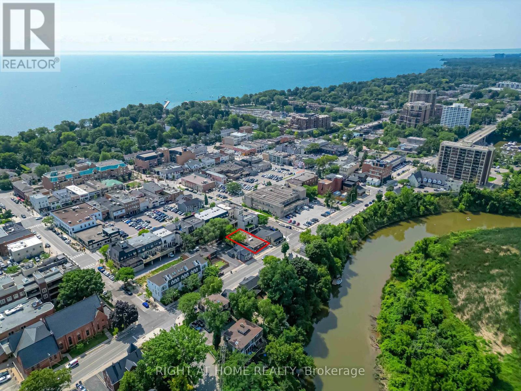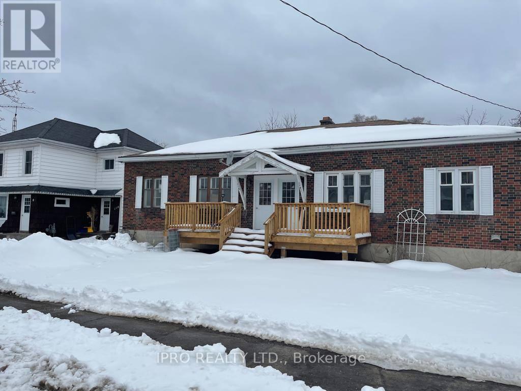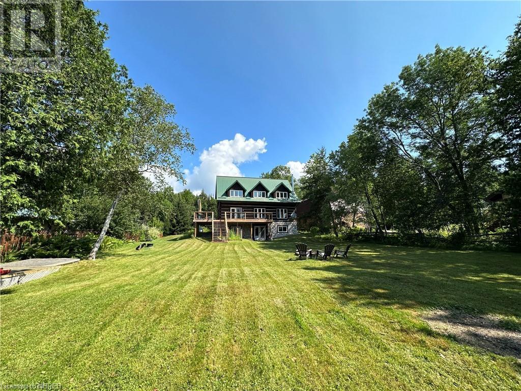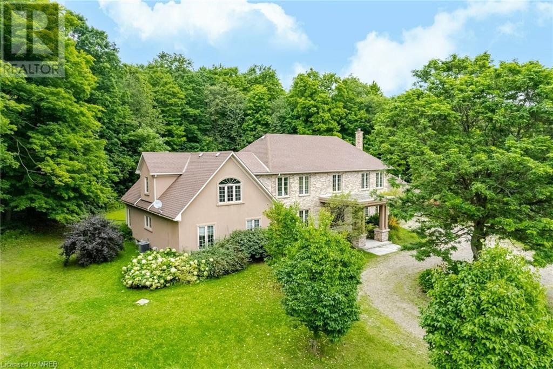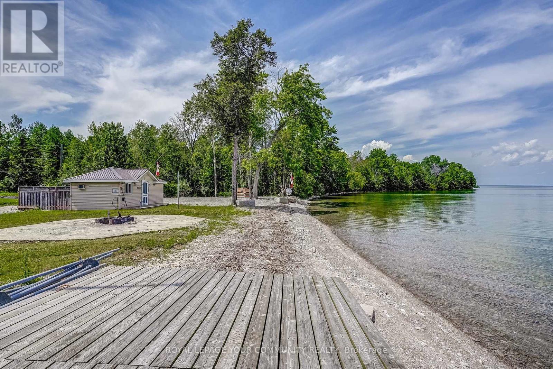38 Inchbury Street
Hamilton, Ontario
Rare-Find!! 2023 Renovated Legal Triplex!! 3 Self-Contained, Above Grade Units With 3 Separate Hydro Meters! Vacant!! Potential Rental Income Of $1,800 + $1,800 + $1,700!! Detached, 2.5 Storey Triplex, 3 X 1 Bedroom Apartments, Street Parking Available, Steps From Victoria Park, Minutes To Harbour Waterfront Trail & Bayfront Park, Shopping At Jackson Square Mall & The Centre On Barton, McMaster University & Mohawk College, West Harbour Go-Station & Hwy 403 To Toronto **** EXTRAS **** See Virtual Tour! 2023 Renovated Legal Triplex! 3 X Kitchen 2023, 3 X Fridge 23, 3 X Stove 23, Washer & Dryer 23, Laminate Flooring 23, Paint 23, Pot Lights 23, Windows 23, Currently Vacant-Potential Rental Income Of $5,300+Utilities (id:35492)
Kamali Group Realty
233 Oakland Road
Scotland, Ontario
Welcome to paradise in the country! A true show stopper property with every amenity you could imagine. This beautiful oasis has been upgraded head to toe, inside and out. Professionally designed backyard oasis in 2022 with beyond stunning entertaining area. Boasting a fully fenced resort style custom pool with lounge area and waterfalls, gorgeous stamped concrete, hot tub, multiple fireplaces, 5 hole lit up golf putting green, driving range, sauna, shed and no rear neighbours. Over 1500 sq ft shop with 2 exterior bays and 1 interior, newly added truss core walls. The massive shop is fully insulated and heated. Features epoxy floors, lots of storage space, full bathroom, and amazing kitchen! The 20 ft deep covered entertainment area at rear has 2 large hanging gas heaters, a gas fireplace, multiple tvs, bar access, pool access, and is the best spot in town for entertaining guests or relaxing on your own. The home features a new wrap around deck, 2 long driveways on either side of house for plenty of parking, stamped concrete and armour stone. Metal roof on the home and newly shingled shop. Cozy and upgraded main living space features high end kitchen, main floor bedroom, full bathroom, laundry, and warm living room. The basement area can be utilized as a rec room or extra bedroom and full bath. 100amp service for the house and 100amp for shop, with newly added 22kw Generac Generator so you're never without power. The backyard and shop also has a fully wired surround sound system, underground subwoofers for stereo. Windows and all mechanicals have been recently updated to the highest level. Don't miss this one! (id:35492)
RE/MAX Twin City Realty Inc
499 North Mill Street
Fort Erie, Ontario
Looking for the perfect blend of charm, convenience, and potential. This lovely family home located on a serene dead-end street, just a short walk from the historic downtown Ridgeway! You'll fall in love with everything downtown Ridgeway has to offer. This unique 4 bedroom home is more than just a beautiful location; its a canvas with endless possibilities. With newer roof shingles, siding and windows, this home is not only ready for you to move in but also offers a sturdy foundation for your personal touch. The finished rec-room with gas fireplace has a rear walkout that offers a great connection to the outdoor space. For garage lovers this massive 26 x 40 foot heated space is great for car storage or a workshop. Whether you're looking to create your dream family space or you're an investor seeking potential, this home has the bones to make it happen. (id:35492)
Revel Realty Inc.
363 Inkerman Street E
Listowel, Ontario
Prime Investment Opportunity in Listowel! Welcome to 363 Inkerman Street East, a fantastic multi-residential building offering endless possibilities. This 3-storey property boasts 6 spacious units within a 7,155 square foot structure, providing ample space for tenants. Zoned R5, this building presents a unique chance to expand your real estate portfolio or develop further. Situated just steps from downtown Listowel, this property is in a prime location with grocery stores and gas stations right around the corner. Perfect for investors looking to capitalize on the growing demand for multi-family housing. For more details and to explore the potential of this incredible investment, reach out to your realtor today! (id:35492)
Real Broker Ontario Ltd.
243 River Road East
Wasaga Beach, Ontario
Charming 4+ Bedroom Two-Storey Home in Wasaga Beach\r\nDiscover your dream home just steps away from the beach! This stunning two-storey residence offers over 4 spacious bedrooms and is perfect for families or those who love to entertain. The open-concept design seamlessly connects the living, dining, and kitchen areas, creating an inviting space filled with natural light. Enjoy family gatherings in the large, cozy family room or step out onto the expansive covered deck for outdoor living at its finest. The master suite is a true retreat, featuring a luxurious 4-piece en suite. With beautiful hardwood and ceramic flooring throughout. Fully finished basement with rough in for extra bath and bedroom. Located within walking distance to shops, restaurants, and the beach, this property combines convenience and coastal living in one perfect package! (id:35492)
RE/MAX By The Bay Brokerage
149 Mcdonough Crescent
Loyalist, Ontario
Modern 1275 square foot bungalow thoughtfully designed and built by Brookland Fine Homes. Featuring distinct rooflines and contemporary front elevation with abundant windows. \r\nSpacious foyer and access to attached garage. Primary bedroom with walk in closet and three piece ensuite. Second bedroom and full main bath.\r\nPeninsula kitchen with double sink overlooking dining area with patio door leading to rear yard. Livingroom with amazing windows for natural light.\r\n9 ft. ceilings, resilient vinyl plank flooring throughout principal rooms & stone counters! (id:35492)
Royal LePage Proalliance Realty
147 Mcdonough Crescent
Loyalist, Ontario
Newly designed 1395 bungalow plan by Brookland Fine Homes in Lakeside subdivision Amherstview. A contemporary take on a two bedroom layout that is sure to please. Spacious foyer and convenient main floor laundry room. Double car attached garage. Primary room with walk in closet & three piece ensuite. Generous second bedroom complete with its own walk in closet. Full main bathroom. Kitchen with island and dining area open to great room.\r\n9 ft. main floor ceilings, resilient vinyl plank flooring throughout main floor principal rooms, stone counters & more! (id:35492)
Royal LePage Proalliance Realty
65 Banff Street
Caledonia, Ontario
Welcome to 65 Banff Street Caledonia, a True Gem reminiscent of rural small town living that is conveniently located just a Short Drive to the Big City and just steps to the Grand River. If you are looking for quaint, peaceful and picturesque this home is located on a beautiful tree-lined street in walking distance to the Caledonia Public Park with Inground Pool/Splash Pad/Tennis Courts, the Caledonia Fair Grounds, the Caledonia Soccer Sports Complex, the Seneca River Side Trail, and of course the river with docking areas for your Boat or Kayak. Situated on an impressive lot with a serene entertainer's backyard , this home truly provides a remarkable living experience. Step inside this spacious home, and you'll discover a home that stands out from the ordinary. The entire house is carpet-free, featuring hardwood flooring throughout. The stately floorplan offers a spacious kitchen, a sun filled dining room, and a large living room, a warm and cozy great room with a walkout to a deck, offering a delightful view of the rear of the property. Imagine the joy of hosting summer BBQs in this fantastic space! Continuing up a few steps to the second level, you'll find a beautiful open-plan primary bedroom with ensuite privilege 4-piece updated bathroom. In addition to the primary bedroom are 2 additional bedrooms. This house exudes character and is eagerly awaiting a family that seeks something truly special. Don't miss out on the opportunity to make this extraordinary property your home! (id:35492)
RE/MAX Real Estate Centre Inc.
12 - 1 Rosemary Court
Prince Edward County, Ontario
Situated in popular Rosemary Court, a small enclave of townhouses, conveniently located close to shopping, restaurants, gas station, fitness centre and within walking distance of downtown Picton where many amenities are available including medical facilities. The main level of this spacious bungalow offers over 1100 sq. ft. of tastefully-finished living space - open concept kitchen/dining/living room. The kitchen has a large pantry, attractive cabinetry and peninsula with dishwasher/sink. Off the dining room there is a walk-out to a private deck and lovely sitting room with large windows. The large primary bedroom with walk in closet has access to the semi-ensuite 4 pce. bath, plus there is a 2nd bedroom, laundry and access to the garage. The full, unfinished basement offers another 1200 sq. ft. with a walk-out to a quiet back yard, bathroom rough in and framed in for bedrooms. Lawn maintenance and snow clearing are taken care of, blue box pick up, private garbage collection and on-site mail pick up/delivery make living easy in this home. (id:35492)
RE/MAX Quinte Ltd.
2206 Stevensville Road
Fort Erie, Ontario
Welcome to this beautifully maintained bungalow in the heart of Stevensville, designed with accessibility and comfort in mind. This spacious home boasts 3 bedrooms with the potential for a fourth, offering plenty of space for family and guests. The large open kitchen features an island with a 2-seat breakfast bar, perfect for casual meals or entertaining. The bright living room and warm dining room provide inviting spaces to relax and gather. The home includes a 3pc bathroom with laundry, a 4pc bathroom, and a cozy recreation room complete with a fireplace and sliding doors leading to the back deck. Accessibility is a key feature of this home, with thoughtful additions such as an accessible shower and a roughed in wheelchair lift from the garage, ensuring ease of movement throughout the space. Outside, the back deck opens up to an expansive yard lined with mature trees, offering a peaceful retreat for outdoor activities or simply enjoying the natural surroundings. Conveniently located just minutes from the town center, you'll have easy access to local amenities, including restaurants, a creek, park, playground, library, community center, and a farmers market. Plus, with a 5-minute drive to the QEW highway and Fort Eries commercial district, commuting and shopping are a breeze. This home is a perfect blend of functionality, accessibility, and charm, ready to welcome its next owners. (id:35492)
RE/MAX Niagara Realty Ltd
2238 Lyndhurst Drive
Oakville, Ontario
Welcome to a refined estate home perfect for entertaining with over 4,200+sf of finished living space. It features a grand double-height entrance, an open living room with a two-sided gas fireplace, and a curved staircase. The stylish dining room boasts a coffered ceiling, and the kitchen, with a spacious breakfast room, provides a bay window and easy access to the porch and backyard. Additional conveniences include ample storage, a powder room, laundry/mudroom, and a secondary staircase to the basement. Upstairs, the primary suite includes a spa-like ensuite and walk-in closets. Two large bedrooms share a semi-ensuite, while the fourth bedroom has its own ensuite and a window bench. The homes design enhances openness and light. Located in Oakville's highly sought after Joshua Creek, its close to top schools (Joshua Creek Elementary & Iroquois Ridge SS) , trails, parks, golf clubs, transport, highways, shopping, and places of worship, offering timeless beauty and exceptional design. **** EXTRAS **** This estate home offers a generous 4,200+sf of finished living space and an opportunity to develop a secondary suite in the unfinished basement. (id:35492)
Royal LePage Signature Realty
758 Bleams Road Unit# A
Kitchener, Ontario
Nestled in the sought-after Country Hills area of Kitchener, this charming 1-bedroom, 1-bathroom townhome is ideally positioned on the ground floor, and is complete with a private garage. The kitchen is equipped with sleek cabinetry, newer stainless steel appliances and a convenient breakfast bar. The living room features newer flooring and large windows that create an inviting and cozy space. The sizeable bedroom, 3-piece bathroom with a tiled shower and a practical new, stacked washer-dryer set round out the comforts of this cozy condo. Additional perks include direct access from the garage and exclusive-to-you front patio. This pet friendly home benefits from extremely low condominium fees and is situated within walking distance to a variety of popular local amenities, including grocery stores, restaurants and shopping. Its prime location offers easy access to Conestoga College, as well as easy connections to the expressway and Highway 401 ensuring a smooth commute to pretty much anywhere. You will definitely enjoy the numerous walking paths and parks that Huron Natural area has to offer. This townhome could be the perfect match for you! (id:35492)
Peak Realty Ltd.
Pm046 - 486 County Road 18 Road
Prince Edward County, Ontario
Welcome to 46 Park Meadow Lane. Impeccably maintained 2016 Northlander, Willow model One of the biggest in Cherry Beach Resort - located on the sandy shores of East Lake in beautiful Prince Edward County. Conveniently located, this Willow model boasts 770 sq ft, featuring 3 bedrooms, 2 bathrooms with large open concept living, dining and kitchen with a walkout to deck - perfect for relaxing and entertaining. Offering furniture, including pull-out couch, plus lots of closet space and more. Just a short walk to the beach on serene East Lake, close to all amenities, heated swimming pool, basketball and tennis courts, splash pad and playground, convenient store and laundry. 2 parking spots. **** EXTRAS **** Seasonal Resort with Sandy Beach located on East Lake, 10 mins to Sandbanks. Park Open May 1 - Oct 31. Fees are $5694+hst for the season (2024) includes: land lease, taxes, ground maintenance/grass cutting, hydro & use of park amenities. (id:35492)
Right At Home Realty
401 Shellard Lane Unit# 228
Brantford, Ontario
THIS IS AN ASSIGNMENT SALE, CLOSING FEBRUARY 2025. BUYERS CAN LOCK IN THESE MARKET-LOW PRICES AND BENEFIT FROM LOWER INTEREST RATES NEXT YEAR. TAKE ADVANTAGE OF DROPPING INTEREST RATES. (id:35492)
Homelife Professionals Realty Inc.
2238 Lyndhurst Drive
Oakville, Ontario
Welcome to a refined estate home designed with subtle elegance. Ideal for entertaining, this residence features a dramatic double-height entrance, an open-concept living room with a two-sided gas fireplace, and a graceful curved staircase. The dining room is distinguished by its coffered ceiling, while the kitchen, paired with a spacious breakfast room, offers a bay window and seamless access to the porch and backyard. Additional amenities include ample storage, a discreet powder room, a convenient laundry/mudroom, and a secondary staircase leading to the basement. Both Main and Second Level offers 9 Feet high ceilings and almost 20 feet ceiling height for Entrance and Great room. Upstairs, the primary suite is a serene retreat with a double-door entry, a spa-like ensuite with dual sinks, a soaker tub, a glass-enclosed shower, and a walk-in closet. Bedrooms 2 and 3 are generously sized with walk-in closets and a shared semi-ensuite, while the 4th bedroom features its own ensuite, double closet, and a charming window bench. Two open areas enhance the sense of space and light throughout this gracious layout. Situated in the heart of the Oakville's highly sought after Joshua Creek community, this home is close to top schools, parks, trails, golf clubs, public transport, highways, shopping, and places of worship. It embodies timeless beauty, exceptional design, and robust architecture. (id:35492)
Royal LePage Signature Realty
3913 Vivian Road
Whitchurch-Stouffville, Ontario
Over 55 Acres of Flat Land with a 14 Acre Pond at the Rear. Abutting York Regional Forest. Very Private and Secluded. 3 Bedroom + 3 Bath 2 Storey Victorian Style Home with 3 Car Garage. Large Frontage on Vivian Road. Mins to Hwys 404 and 407. (id:35492)
RE/MAX All-Stars Realty Inc.
201 Grand Street
Brantford, Ontario
ATTENTION ALL BUYERS !!! VIEW THIS RAISED RANCH IN TERRACE HILL AREA!!!READY TO JUST MOVE IN AND UN PACK!! LARGE RECROOM ON LOWER LEVEL AND THE REST OF THE LOWER LEVEL IS FRAMED IN AND READY FOR THE NEW OWNERS FINISHING TOUCHES!! LARGE REAR YARD READY TO ENTETAIN OR KIDS TO PLAY IN!!! (id:35492)
RE/MAX Twin City Realty Inc.
236 Grosvenor Avenue N
Hamilton, Ontario
Welcome home to a very well maintained Duplex in Central Hamilton. 2 Separate hydro meters and separate furnaces. Excellent investment opportunity. Vacant possession available on closing. (id:35492)
RE/MAX Escarpment Realty Inc.
638 Mcgogy Rd, Lot 7 - Arbourjade Trailer Park
Dryden, Ontario
New Listing. This 3 bedroom, 2 bath mobile home has been well maintained and cared for! Many recent updates including, kitchen and flooring, some windows and shingles in 2020. A great starter or retirement home. Lot rent includes water, sewer and garbage. Home has Primary suite with large closet and ensuite bath, Open Kitchen, Dining and Living area with vaulted ceilings, central air, a large deck, unistone driveway, mature trees on the lot, two storage sheds and separate driveway off Pronger Road. Sale includes all appliances, and some furnishings. (id:35492)
RE/MAX First Choice Realty Ltd.
224 Main St N
Kenora, Ontario
4 - 2 bedroom suites situated on a corner lot with 3 car garage, street and off lane parking and many recent upgrades including: windows, doors, high efficient gas f/a heating system, secure entry system and three apartments have been fully renovated. 5 minute walk to downtown Kenora & Lake of the Woods Harbourfront. Great Investment! (id:35492)
Shelley Torrie Home And Cottage Realty
Century 21 Northern Choice Realty Ltd.
43 B Grandview Drive
St. Catharines, Ontario
WELCOME TO SUNSET BEACH! This 2+1 bedroom beach cottage is located just two blocks away from the sandy shores of Lake Ontario, at the end of a quiet street, directly across the street from Malcolmson Eco park and is pleasantly situated amongst various parks, trails, and beaches. Neighbouring the Port Weller Harbour, you are just steps away from watching the excitement of the ships passing through Lock 1 of the Welland Canal. Just a quick drive across the canal is the St. Catharines Marina and Jones beach. This cozy beach community offers a plethora of easy access opportunities to live the active or relaxed lifestyle you want, with all the comforts of quick access to shopping, transit, schools, splash pad, community centre, restaurants and all other amenities. Recent renovations include new window coverings, Life proof vinyl flooring and new Bathroom on Main Floor. Roof was replaced Sept 2022. \r\nCome see for yourself, the beach is waiting for you! (id:35492)
RE/MAX Niagara Realty Ltd
2 - 10 Elderwood Drive
St. Catharines, Ontario
Simplify and enjoy condo life. This home offers plenty of space for family to visit, has a lovely covered outdoor space backing onto a park, bright loft area that is perfect for office space. The main floor has a full dining room and a large den that could be converted for a main floor bedroom. A skylight at the entrance and another in the loft area keeps everything bright and inviting. Living room has a gas fireplace. All oak cabinets were quality built by the original owner. There is main floor laundry. The primary bedroom is currently in the upper level with a walk through closet into the 4 pc. bathroom. The lower level is complete with a bedroom, rec-room, and another bathroom .. great for overnight guests and still offers plenty of storage including a cedar closet and cold room. (id:35492)
Sticks & Bricks Realty Ltd.
17 Paddock Court
Toronto, Ontario
What Everybody Wants! Large Home, South Lot Which Pies Out to 92' Rear Yard Width, On 6-Home Cul-De-Sac. Located In The Coveted Windfields-St. Andrew-York Mills Neighbourhood. Custom Built Residence. Over 8,300 Sq. Ft. Of Opulent, Living Area. 10Ft Ceiling On Main. Finest In Luxury Appointments. Rare 4-Car Garage Parking. Designed For Fam Living & Elegant Entertainment. Surrounded By Exquisite Landscaping & Towering Trees. Circular Driveway & Formal Stone Stairway To Outstanding Front Entrance. Magnificent Grand Foyer W/ Marble Floor & Graceful Staircase. Custom HW Flrs W/ Perimeter Inlay In Principal Rooms & Upper Hallway. Main Flr Family Rm W/Fireplace & Sunroom. Chef's Kit. W/Breakfast Area, Island & Walk-Out To Terrace. Classic Dark Wood Library W/Built-In Bookcases & Desk. Secluded Primary Bedrm Suite W/6-Pc Marble Ensuite & Fireplace. 4 Large Bedrms W/4-Pc Ensuites Plus Lower Level Bedrm. Walk-Out Lower Level To Patio & Yard. Surrounded By Renowned Schools, Minutes From Don Valley & Hwy. 401 For Convenient Suburban City Living. **** EXTRAS **** Eight Skylights, Toro Sprinkler System, Four Car Garage, Spa Area, Second Kitchen. Two Bedroom Photos Are Virtually Staged. (id:35492)
RE/MAX Realtron Barry Cohen Homes Inc.
403 - 10376 Yonge Street
Richmond Hill, Ontario
Experience the charm of historic Richmond Hill in this modern boutique-style condominium. This exceptional one-bedroom, one-bathroom unit features a functional layout with 10-foot ceilings and floor-to-ceiling windows, offering abundant natural light with its desirable southern exposure. The hardwood flooring throughout adds a touch of elegance to the space. Conveniently located just steps away from public transit, restaurants, and shops, this condo is perfectly situated for urban living. **** EXTRAS **** Dishwasher, Built-In Microwave, Washer And Dryer. Fridge, Stove, and All Existing Light Fixtures, One Parking Spot, and Two Lockers are Included. (id:35492)
Right At Home Realty
401 Shellard Lane Unit# 719
Brantford, Ontario
An incredible opportunity awaits! Own two side-by-side units in the rapidly growing West Brantford area. These stunning condos feature upgraded kitchens with stylish quartz countertops, stainless steel appliances, and 9' ceilings that offer a spacious, modern feel. Enjoy the ease of keyless entry, premium amenities, a personal locker, and secure underground parking. Perfectly located near major shopping centers, beautiful parks, and convenient bus routes, these units offer everything you need for comfortable, hassle-free living. Don't miss your chance to be part of this exciting and vibrant community! Closing end of 2024. (id:35492)
Homelife Professionals Realty Inc.
401 Shellard Lane Unit# 718
Brantford, Ontario
An incredible opportunity awaits! Own two side-by-side units in the rapidly growing West Brantford area. These stunning condos feature upgraded kitchens with stylish quartz countertops, stainless steel appliances, and 9' ceilings that offer a spacious, modern feel. Enjoy the ease of keyless entry, premium amenities, a personal locker and secure underground parking. Perfectly located near major shopping centers, beautiful parks, and convenient bus routes, these units offer everything you need for comfortable, hassle-free living. Don's miss your chance to be part of this exciting and vibrant community! Closing end of 2024. (id:35492)
Homelife Professionals Realty Inc.
47 Tews Lane
Dundas, Ontario
Discover the epitome of luxury at 47 Tews Lane, a sprawling bungalow on 1.85 acres in Dundas, just 7 minutes from downtown. This magnificent property boasts over 8,000 sq. ft. of living space with 14-foot ceilings, 6 bathrooms, 3 fully equipped kitchens, a theater room, and a professional-grade tennis court. Perfect for extended families, it offers separate entrances for up to three households or can be enjoyed as one grand mansion. Car enthusiasts will appreciate the oversized 4-car garage. A rare opportunity for elegant living in a prime location. (id:35492)
Royal LePage Macro Realty
RE/MAX Escarpment Realty Inc.
46277 Sparta Line
Central Elgin, Ontario
Nestled in the Historic and charming Village of Sparta, this is your opportunity to own a piece of history in this fully redesigned Award-winning Georgian Style home featuring many luxurious 'Modern Farmhouse' details including beautiful original hand hewn Historic Timberframe beams throughout the almost 3000sf of living spaces in these 2 attached dwellings. This Duplex was originally built in 1842 by Hiram Smith, one of the original settlers. With more than 1/3rd acre, this property is steps from wineries, art galleries, shops, the Sparta Candle Company, the famous Sparta Tea Room, SW Ontario's top private Golf & Country Clubs and more. Situated within 10 mins to the 401/402 and 10 mins to 4 beaches. This complete redesign & build from the studs up features these updates (2020): new metal roof, soundproofed walls with sprayfoam insulation, new energy- efficient windows, new electrical, new plumbing, HVAC, new furnace & AC, new UV water treatment system, and new Septic. The Main house boasts a gorgeous comfortable livingroom, with a gas fireplace and overhead beams, feels very much like a sanctuary; the whole family will enjoy the Custom Kitchen with Quartz, and a huge island with barstool seating, an open bright dining area overlooking the expansive backyard, with main floor laundry and 4 bdrms & 2.5 baths total on 2 levels. Take the custom open stairway up to Primary bdrm with a w/i closet and stunning full 4pc Ensuite with a Soaker tub. This Main house is very family-oriented. Enter the attached 'Cottage' through the back deck or through the Main hse. This separate one floor In-Law suite boasts a stunning open concept living space with 1 bdrm, 1 full bath, laundry, a gas f/p, a custom kitchen with B/I cabinetry and very bright open and airy with panoramic views of the large private backyard. This is a very special place! Live in the Main house, rent the cottage out or host more family & friends yearround. See the Media Tab for more info. Book your showing today! **** EXTRAS **** Round Dining Table & 5 dining chairs, 5 bar stools as shown in listing (id:35492)
Century 21 First Canadian Corp
Unit 14 - 31 Keegan Parkway
Belleville, Ontario
Welcome to your dream home on the Bay of Quinte, where luxury meets modern design! This beautifully renovated two story executive townhome offers breathtaking views of the Bay of Quinte, and is an entertainer's paradise. No detail was overlooked in this fully remodeled renovation, featuring stunning engineered oak flooring throughout with a Scavolini kitchen equipped with top-of-the-line Gaggenau appliances. The open and airy staircase was completely reimagined giving an elevated feel to the overall space. As you enter the home, your eye is immediately drawn to the incredible views of the water from the main floor kitchen and living room. The large living room has been fitted with a floor to ceiling custom fireplace, and sliding doors which lead to the back deck. Walk through the dining room to your elevated kitchen that features custom cabinetry with integrated appliances. Moving through to the second floor you'll find an oversized laundry room with built-in storage and a brand new washer/dryer. The laundry room is a perfect blend of function meets design, as was everchoice throughout this home. The spacious landing leads you to two bright primary suites, each with a spa-like ensuites, ensuring comfort and privacy for you and your guests. The first bedroom features a sliding door onto a balcony facing the Bay Bridge, two large custom closets, and a three-piece ensuite with in-floor heating. The second bedroom offers the same great view, and large closets. This ensuite includes an oversized Scavolini vanity and a stand-alone soaker tub under a chandelier. Step outside to the sun drenched deck, perfect for hosting summer gatherings or simply enjoying the serene waterfront. This home is located in a vibrant community, and you'll have access to exclusive amenities including a heated pool, tennis court, and scenic waterfront trails. Pier 31 is more than just a home; its a lifestyle. This executive townhouse is steps from the hospital and 5 minutes to the 401! (id:35492)
Chestnut Park Real Estate Limited
214 Randall Street
Oakville, Ontario
Attn Builders/Investors, Site Plan Approval stage for 6 Story, 16 Boutique Condo Units in The Core of Downtown Oakville. A Unique Plan for 16 Units Ranging From 512-1681 sqft. Prime Location, Steps From The Luxurious Shops, Restaurants Of Lakeshore Rd, & Walking Distance To The Oakville Waterfront. (id:35492)
Right At Home Realty
503 - 150 Main Street W
Hamilton, Ontario
Welcome To 150 Main Street West In The Heart Of Downtown Hamilton, Bright and Spacious 2 Bedroom, 2Bath Condo Unit, Luxurious Floor Finishing With Laminate Thru out, Quartz Countertops. FabulousAmenities Include: Indoor Pool, Fully Equipped Gym, Party Room, Minutes To McMaster University,Children's Hospital, Mohawk College, Hamilton General Hospital, Go Station, Hwy 403 And Walk ToGroceries, Pharmacies, Trendy Restaurants, Shopping, Theatre And the list goes on ..Ideal LocationFor Students, Young Professionals, Or Investors,,WON'T LAST LONG !! HURRY UP !! BRING AN OFFER !! (id:35492)
RE/MAX Realty Specialists Inc.
5917 Sixth Line
Erin, Ontario
Welcome to your dream home - an exquisite 3.75-acre oasis nestled in nature, offering the perfect blend of seclusion and accessibility. This stunning property features a heated saltwater pool, a charming cabana, and beautifully designed outdoor spaces for ultimate relaxation. Just minutes from the picturesque Elora-Cataract Trail, the expansive residence is adorned with luxurious touches such as heated bathroom floors and a chefs dream kitchen. This is not just a house; its a serene escape that promises to be a must-see! **** EXTRAS **** Boiler, Hwt, Water Softener, Central Vac & Attachments, Pool, Pool Cabana, Garage Door Openers & Remotes, Wood Stove, Pool Table and Accessories. (id:35492)
RE/MAX Realty Services Inc.
114-116 Mcgill Street
Quinte West, Ontario
Perfect investment property or hybrid. Two separate 2 bedrooms semi detached homes makes up this parcel. Fully renovated units currently rented month to month at $2150 and $2400 all inclusive respectively. All renovations were completed with city permits. (id:35492)
Ipro Realty Ltd.
138 Wesley Street W
Toronto, Ontario
Welcome All First Time Buyers, Retirees Or Renovators. Solid Brick Bungalow In A Desirable Neighborhood, Featuring 2+2 Bed & 2 Bath With Separate Entrance To A Finished Basement. Long Private Driveway. Outstanding Value! Great Lot Size For Future opportunity To Build Your Dream Home In The City. Easy Access To Gardiner/Q E W And Close To All Amenities. **** EXTRAS **** Basement Tenanted. Showings Of The Basement Only On Weekends Between 10AM To 7PM With 24hrs Notice. Main Floor Vacant. (id:35492)
Jdl Realty Inc.
9 Jessie Street
Brampton, Ontario
Renovated and Ready to Roll! This charming 1.5 Storey Detached home is nestled nicely on a private lot in Downtown Brampton. Drive on upto this beautiful 3 bedroom, 4 bath home and the first thing you'll notice is its lovely curb appeal, from the upgraded maintenance-free vinyl siding with exterior pot lighting, to the upgraded insulation and newer thermal windows (2013), a huge savings on your energy bills. Head on down the drive towards the back of the property and you'll see the side entrance followed by a backyard of dreams... if you build it, they will come! This backyard has a freshly stained deck with an outdoor kitchen, built in bbq, cabinets and countertop, sink and a built in mini fridge. It also has two lovely lounging areas. A perfect yard for the entertainer! Head inside to the large chef's kitchen that boasts gorgeous hardwood floors, upgraded cabinets with lighting, granite countertops, custom backsplash, s/s appliances, as well as double skylights on the cathedral ceiling to let in all that natural light. Also on the main floor, you'll find 2pc powder room, a lovely living room to relax in, and when its time to head off to sleep, around the corner is your main floor Primary Bedroom, complete with a large closet and a newly renovated stunning 3pc ensuite. On the second floor there are 2 more spacious bedrooms and 2 more baths! (3pc main and a 4pc ensuite). In the finished basement you can relax in the rec room. This is lovely home at a perfect price. It's all dressed up and waiting... just for you!! **** EXTRAS **** Furnace/AC/Humidifier (2013), HWT is a rental, central vac and a sump pump. Walking distance to schools, parks, shopping, transit, Gage Park, The Rose Theatre, and the friendly Downtown Garden Square. (id:35492)
Exit Realty Hare (Peel)
Ph 14 - 115 Hillcrest Avenue
Mississauga, Ontario
Pride Of Ownership, A Stunning View Of Toronto Skyline, Cn Tower & Lake Ontario From Your Penthouse. Located Steps Away From Cooksville Go Station. This Unit is Fully Renovated, Huge Living Area W/ Pot Lights & Stunning Kitchen W/Quartz Countertops & S.S Appliances and Separate Dining Area. Primary Bedroom Leads With Huge Size Walk-In Closet and Laminate Flooring. Huge Size Den Used as Second Bedroom. Laundry Room Has Huge Storage. 1 Parking Spot Owned. (id:35492)
RE/MAX Realty Services Inc.
16 Pryor Avenue
Toronto, Ontario
***Location Location Location*** Great Investment Property Is Waiting For You! This Diamond in the Rough, Is A Hidden Gym Located In An Trendy Neighborhood Waiting For The Right Astute Buyer. The Property Currently Boasts Two Kitchens/Two Units With Multiple Bedrooms For Resident's Needs. The Property Includes a Large Lane Way Garage. The Area Has Many Projects Just Finishing and Starting, Nearby Public Transit, Stockyards Shopping Centre, With Many Parks and Schools Nearby. This Is A Great Property Waiting For You. **** EXTRAS **** All Appliances And Extras \"As Is & Where Is\": Two Fridges, Two Stoves, Washer & Dryer, Blinds and Window Curtains (that do not belong to tenants) (id:35492)
Ipro Realty Ltd.
2115 - 188 Fairview Mall Drive
Toronto, Ontario
Rare Find Spacious 2Bed Sweet Home With Unobstructed High Floor View & Double Balcony! Only 1 Year New! Like New With Fresh Paint! 2 Bathrooms! Move In Any Time! South And West View With Floor To Ceiling Windows Bring In Plenty Of Sun! 9 FT Ceiling With Ideal Layout! Modern Open Concept Kitchen With Quartz Counter, Backsplash And Built-In Stainless Steel Appliances! Bloomberg Washer And Dryer! Primary Bedroom Has Private Balcony And 4 Piece Ensuite Bathroom! Huge Common Bathroom For FamilyAnd Guests! One Owned Locker And One Parking Underground! **** EXTRAS **** Convenient Location With Subway, Shopping Mall, Public Library, T&T Supermarket At Footsteps! (id:35492)
Sutton Group-Admiral Realty Inc.
9936 Ontario Street
Lambton Shores, Ontario
Seize this opportunity to own a piece of history in beautiful Port Franks! This picturesque log cabin is nestled on a mature treed lot and features all the conveniences of modern day living. The generous main floor boasts a cozy dining/sitting room with exposed beams, hardwood flooring and gas fireplace; double height family room with log interior walls, vaulted ceilings, sky lights, grand wooden open riser staircase, and gas fireplace; eat in kitchen with updated appliances (2019) and island with breakfast bar; updated bathroom and large foyer. The upper level boasts full views of the family room with updated main bathroom including tiled shower with glass enclosure, double sinks and stand alone soaker tub and 3 generous bedrooms including primary with vaulted ceilings, double closets and sky light. The entire home is surrounded by wrap around porches and decks with stunning landscaping and hot tub all with privacy from the mature trees. The expansive treed lot spans 198 ft front by 247ft depth. Large triple car detached garage is perfect for parking or hobbiest. Outdoor features include generous driveway with room for RV/boat parking, fire pit, irrigation system (2020), and 2 sand points which provide water for the lawn and gardens. Luxury vinyl flooring (2022), painted (2022), electrical for hot tub, and electrical for generator. Wonderful location being walking distance to 3 marinas, community centre, playground, trails and library and in close proximity to private Port Franks beach, golf coarse and restaurants. (id:35492)
Royal LePage Triland Premier Brokerage
571b Regal Road
North Bay, Ontario
Completely updated home or cottage on popular Trout Lake! Approximately 175k spent in recent upgrades. This stunning 3-bedroom residence offers the option to easily convert to a 4th bedroom and includes 4 full bathrooms, providing plenty of space for the entire family. Situated on a private road, the property boasts an exclusive and prestigious setting.The deep, flat lot includes additional land across the road, complete with several small outbuildings. The home showcases quality craftsmanship and numerous upgrades throughout, with a spacious open-concept layout that offers breathtaking views from every window.The kitchen features exquisite titanium granite countertops, copper sinks and faucets, a new professional-grade range hood, new appliances, and ample cabinet space. The exposed post-and-beam construction, cathedral ceiling, and wood-burning stove add rustic charm to the modern amenities. There is direct access to a newly constructed deck and the pristine waterfront.Upstairs, the spacious primary bedroom includes an ensuite bathroom and a walk-in closet. The second bedroom, a laundry nook with a brand-new washer and dryer, and a newly constructed 3-piece bathroom complete this level. The open-concept loft can serve as a versatile space or be converted into an additional bedroom.The fully renovated lower level can be utilized as a separate one-bedroom in-law suite with its own kitchen and laundry or as additional living space. This level also includes a walkout basement, storage area, and utility room.The property features a circular driveway, a garden shed, and a new main dock at the waterfront. Additional recent upgrades include a new furnace and boiler system (2021), freshly painted interior and exterior, and upgraded lighting, doors, and hardware. With deep water and a sandy swimming area, this property is ready for you to move in and enjoy the best of Trout Lake living! (id:35492)
Royal LePage Northern Life Realty
5917 Sixth Line
Erin, Ontario
Welcome to your dream home - an exquisite 3.75-acre oasis nestled in nature, offering the perfect blend of seclusion and accessibility. This stunning property features a heated saltwater pool, a charming cabana, and beautifully designed outdoor spaces for ultimate relaxation. Just minutes from the picturesque Elora-Cataract Trail, the expansive residence is adorned with luxurious touches such as heated bathroom floors and a chefs dream kitchen. This is not just a house; its a serene escape that promises to be a must-see! (id:35492)
RE/MAX Realty Services Inc M
227 Eagle Street S
Cambridge, Ontario
Welcome to 227 Eagle Street South, nestled in the friendly and sought-after South Preston neighbourhood, known for its mature trees and welcoming community. This charming home features 3 bedrooms and 1 bathroom, offering a cozy and comfortable living space for you and your family. Step inside to appreciate the 9-foot ceilings, a Progressive Era natural wood staircase, and elegant 8-inch baseboards that exude classic charm and sophistication. The home is further enhanced by pollinator-friendly perennial gardens and a low-maintenance patio, providing a serene outdoor retreat. Conveniently located within walking distance to Preston town centre, you'll have easy access to shopping, the public library, a recreation centre, restaurants, and cafes. Plus, with quick access to the 401, commuting is a breeze. Nature enthusiasts will love the 2-minute walk to a picturesque 3 km trail along the Grand River and the 10-minute walk to Cambridge's largest park, Riverside Park, providing additional opportunities for outdoor adventures. This expansive park offers hiking trails, a boardwalk, sports fields, tennis and volleyball courts, a BMX park, a skate park, playgrounds, and a splash pad perfect for family fun and outdoor activities. Recent upgrades include a new roof in 2012, a stucco exterior in 2013, a new furnace in 2015, an updated electric panel in 2012, and new eavestroughs and downspouts replaced in 2023. Experience the perfect blend of historic charm and modern convenience at 227 Eagle Street South your ideal home awaits! (id:35492)
Keller Williams Home Group Realty
278 Sydenham Street E
Aylmer, Ontario
HOUSE HACKING / DUPLEX / INCOME PROPERTY / RENTAL / AIRBNB - Whatever you want to call it this is one of the most effective ways to build proven wealth and add or build a portfolio of investments. Welcome to this larger than it looks duplex featuring a 4 bedroom, 1 full bath unit with shop & yard (5 if you count the downstairs bedroom being used now) @ $1,600+utilites currently (market rent of $2,500+utilities) and a 1 bedroom, 1 bath currently rented at $900+utilies (market rent of $1,100+utilities). Both units are comfortable and well maintained with hookups for laundry in units, 100 amp service with separate in-unit panels, updated gas furnace and new central air, 2 water meters, 2 hydro meters with a potential 3rd meter on the shop for owner or future accessory dwelling? Please do your own due diligence! Ample sized rooms in the 4 bed with gas fireplace and cozy living room looking out to a splendid yard beside the shop. This is a great opportunity in a LOW VACANCY A GRADE RENTER TOWN and we welcome your offers! Aylmer, in the center of the country, beaches, towns and cities - 20 mins to 401 / Tillsonburg / Port Stanley / Burwell Beaches, 30 mins to London, 15 mins to St Thomas & 10 mins to Port Bruce Beach. (id:35492)
Janzen-Tenk Realty Inc.
1098 Loon Road
Georgina Islands, Ontario
Welcome to 1098 Loon Rd on Georgina Island! This is a one of a kind rare find- Get the water toys and ice fishing gear ready! Enjoy everything this property has to offer in all 4 seasons! The cottage has propane force air heating and a shore well for year round use. Inside the main cottage, there is over 2500 sq ft of living space where you will find a magnificent great room with floor to ceiling windows, as cozy wood stove overlooking the Lake, and an open concept gourmet kitchen with a dining area walking out to the lake. There are 4 generous sized bedrooms, a Romeo/Juliet 6 pc ensuite upstairs, and full 4 pc bathroom on the main floor. if you must work while at the cottage there is a Loft area upstairs overlooking the living area and the water- so you won't miss the view of the lake. In addition to the 4 bedroom cottage, there is a 3000+ sq ft ""garage"" that is fully outfitted with washrooms/showers, the ultimate bar, kitchen, outdoor pizza oven, seating the large guest gatherings AND still enough space for all of your toys!! Don't forget the waterfront- you will feel like you are at the beach in the level eastern facing waterfront with crystal clear waters.. You need to see this one before it's gone! (id:35492)
Royal LePage Your Community Realty
1008 Osborne Avenue
Cornwall, Ontario
RIVERDALE AREA (Dover Heights) Large 4 bedroom Bungalow with carport located in a desirable neighborhood. Many possibilities to make this a 6 bedroom with ensuite in the basement. The entrance features French doors and ample closet space leading to the spacious and open living room with cathedral ceilings. This room is flooded with light from the large windows and patio doors leading to the newly built deck and gazebo in the large yard. The living room leads to the attached kitchen and dining area with fridge, gas stove and dishwasher included. Main floor bath includes vanity with granite top and tub/shower combo with tile surround. Three bedrooms on the mail floor. Basement features large rec room, fourth bedroom, 3 piece bath, utility room, laundry area and den. Tankless hot water, forced air gas furnace, central air and central vac. Water/Sewer $930. Gas approx. $130/month, Electricity approx $120/month. Please call today for your private showing., Flooring: Mixed (id:35492)
RE/MAX Affiliates Marquis Ltd.
2229 Lawrence Avenue W
Toronto, Ontario
Dearest Gentle Reader, While the rest of the Six is waiting on the next interest rate drop, opportunity knocks in this picturesque, leafy Etobicoke pocket for a Buyer bold enough to make their move. Sitting atop a hill and fronting on a quiet side street lined with mature trees, the charm of this home beckons to all who pass by. The interior does not disappoint, with generous rooms, beamed ceilings and windows allowing light to filter in from every angle. With a main floor fit for hosting your next ball (or BBQ) and three large bedrooms upstairs, this author must wonder, which lucky and eligible suitor will make their intentions known before its too late. Indeed, this season's diamond sparkles with the perfect marriage of modern and traditional. For the more practical would-be suitor, this quiet neighbourhood is just minutes away from the bustle of the city but allows one to enjoy walks along the Humber River, backyard wildlife, friendly neighbours and wonderful local schools. This diamond, however, has some secrets of her own including a secret playroom upstairs, a fourth bedroom on the main floor, a massive driveway and a separate entrance from the basement. Don't be fooled by her demure appearance, this lady packs a punch with attributes to satisfy even the most discerning checklist. Want to know what this author believes sparkles brightest about this home? The layout is *chefs kiss* and so unexpected. With a massive living room and formal dining room, the main floor family room could easily evolve into a walk-in pantry with laundry. The office on the main floor doubles as a bedroom or guest room. Upstairs, the cozy bedrooms with sloped ceilings each have closets with built-in storage and through one such closet, kids will be delighted to find a secret playroom. Shhhh! The basement offers massive potential with a main rec room and other divided rooms for laundry, storage and a workshop with a separate entrance. **** EXTRAS **** The neighbourhood is truly one of the best-kept secrets in the city. A quick walk to GO, the UP Express, or 15 minutes from downtown, you experience the convenience of the city with the space (and price) of the suburbs. (id:35492)
Sage Real Estate Limited
4 - 85 Forest Street
Aylmer, Ontario
Escape the hustle and bustle of the city and discover affordable luxury in Aylmer. Welcome to North Forest Village, brought to you by the award-winning home builder, Halcyon Homes. Nestled at the end of a quiet street, these stunning, brand-new condominiums offer main floor living with exceptional design throughout. Featuring a stone frontage complemented by Hardie board siding, shake, and trim these homes offer quick occupancy with a choice of beautifully designed finishing packages. Each package includes options for hardwood flooring, quartz countertops, tile, and high-quality plumbing and lighting fixtures. All homes offer 2 bedrooms and 2 full bathrooms with eat-in kitchen space as well as main floor laundry. When the day is done, unwind on the your own private deck, complete with privacy wall to enjoy your own space. Enjoy walking proximity to parks, bakeries, shopping, and more. With a short drive to Highway 401, St. Thomas, or the beach at Port Stanley, this is a perfect opportunity to find peace without compromising on luxury. All photos are of Model Home-Unit 6- Call today to book your private tour. (id:35492)
The Realty Firm Inc.
9 - 85 Forest Street
Aylmer, Ontario
Escape the hustle and bustle of the city and discover affordable luxury in Aylmer. Welcome to North Forest Village, brought to you by the award-winning home builder, Halcyon Homes. Nestled at the end of a quiet street, these stunning, brand-new condominiums offer main floor living with exceptional design throughout. Featuring a stone frontage complemented by Hardie board siding, shake, and trim these homes offer quick occupancy with a choice of beautifully designed finishing packages. Each package includes options for hardwood flooring, quartz countertops, tile, and high-quality plumbing and lighting fixtures. All homes offer 2 bedrooms and 2 full bathrooms with eat-in kitchen space as well as main floor laundry. When the day is done, unwind on the your own private deck, complete with privacy wall to enjoy your own space. Enjoy walking proximity to parks, bakeries, shopping, and more. With a short drive to Highway 401, St. Thomas, or the beach at Port Stanley, this is a perfect opportunity to find peace without compromising on luxury. All photos are of Model Home-Unit 6- Call today to book your private tour. (id:35492)
The Realty Firm Inc.


