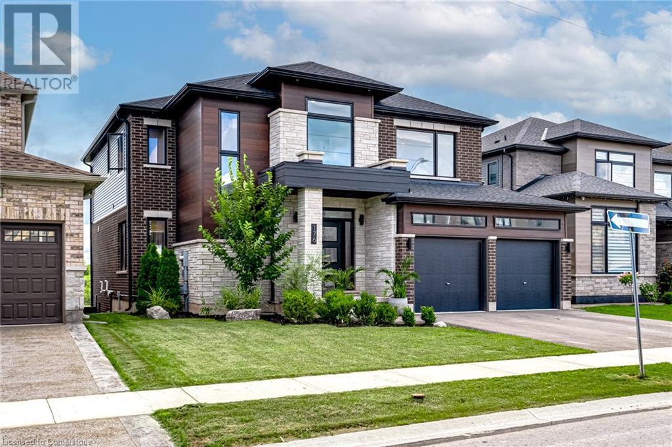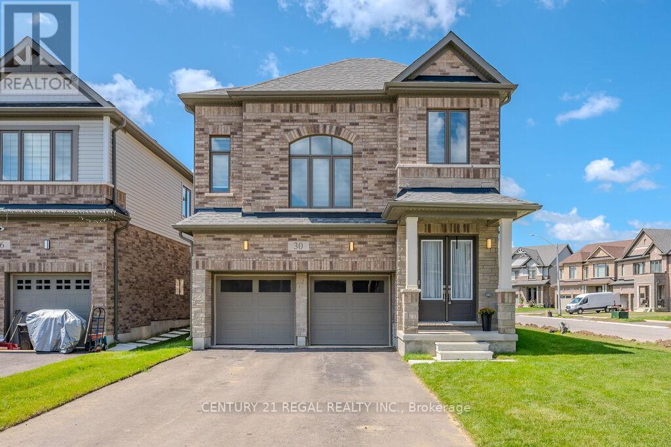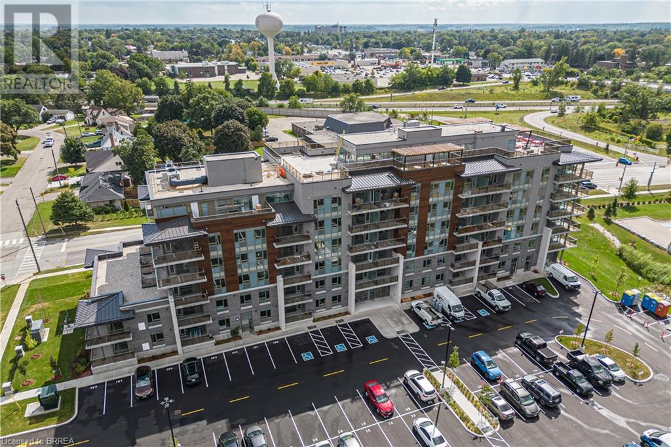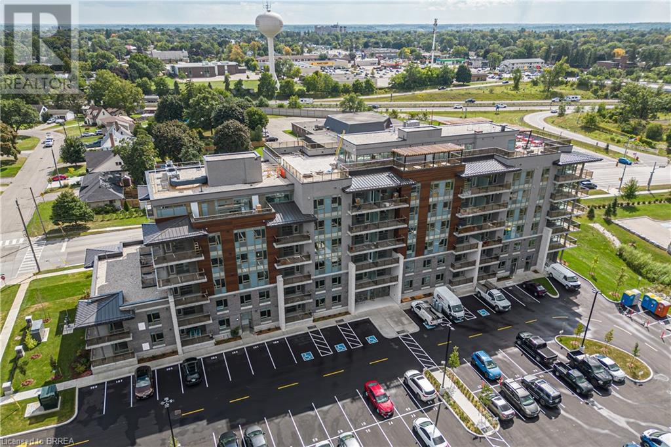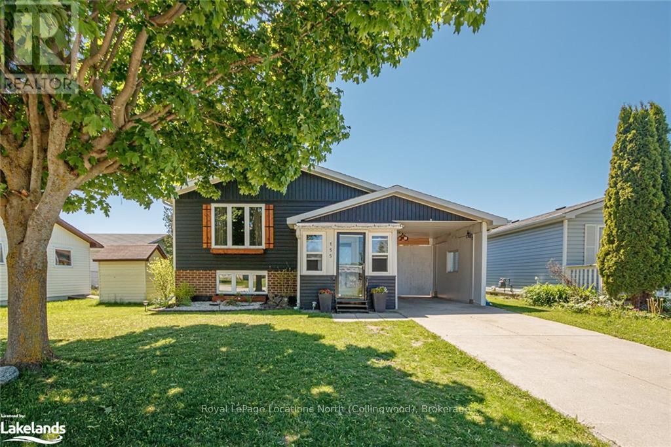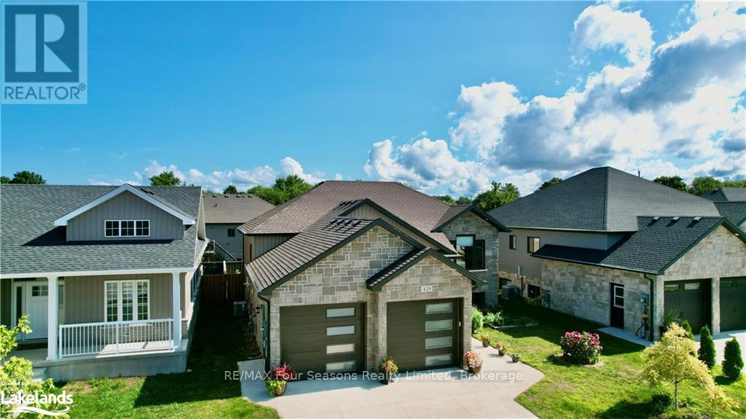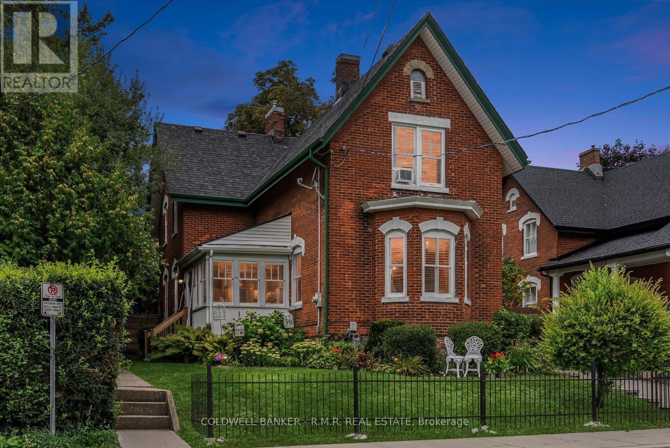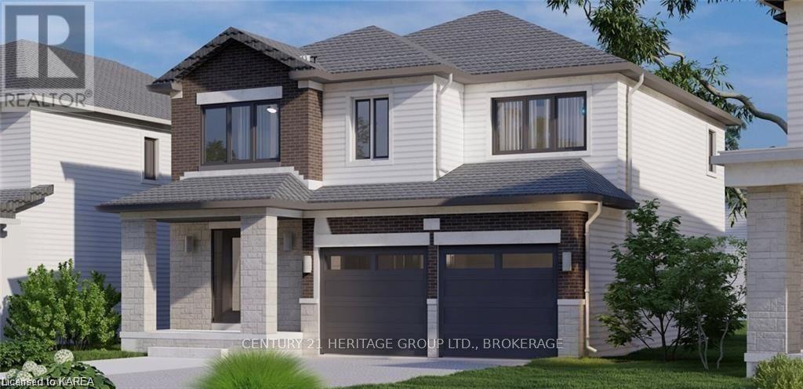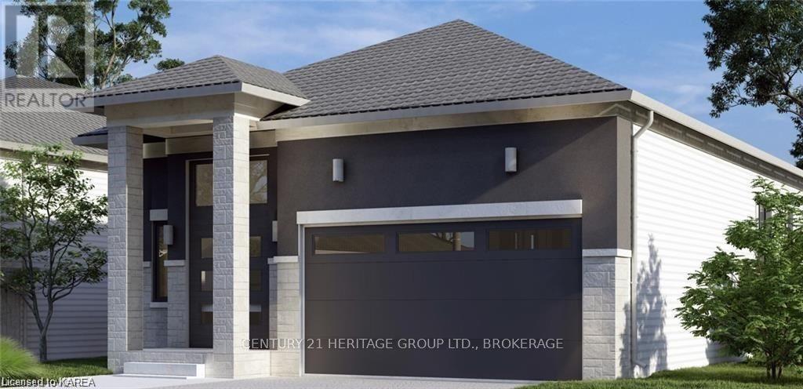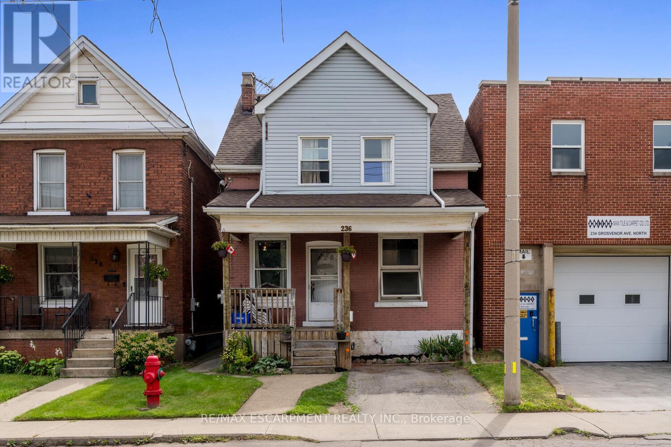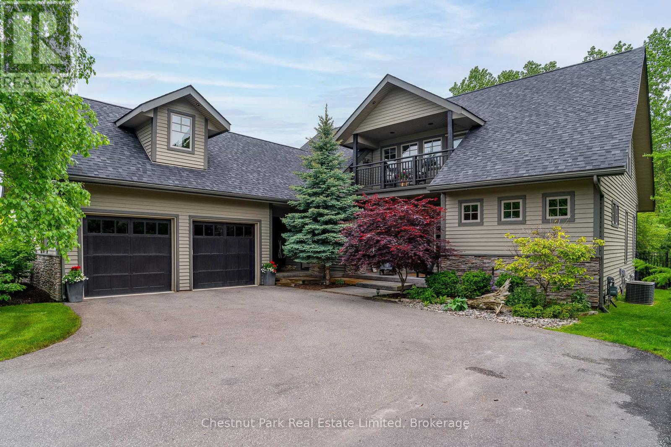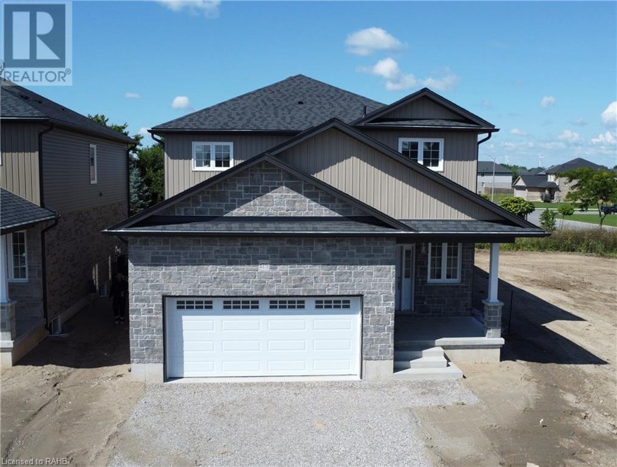306 Oakwood Court
Burlington, Ontario
Gorgeous 2-storey family home with over 3400 square feet of finished living space in highly sought after Roseland neighbourhood! This meticulously maintained 4+1 bedroom, 3.5 bathroom has a fully finished basement with walk-up to garage. Nestled on a quiet court with a covered front porch, just steps to John T. Tuck elementary school. Beautifully landscaped backyard oasis with a heated inground pool, pond, gas fire pit and built-in BBQ surround. Floor plan in supplements. Attach Schedule B. (id:35492)
Royal LePage Burloak Real Estate Services
176 Shoreview Drive
Welland, Ontario
Stunning Custom-Built Home Overlooking Green Space & Welland Canal! This modern masterpiece features a sleek exterior with oversized windows, walk-out basement, 2 upper decks including balcony off Master Bedroom. Property is fenced for privacy & landscaped for 10/10 curb appeal. Custom floorplan with butler’s server between Dining/Kitchen, large walk-in pantry, oversized island, extended countertops, and ample cabinetry. 2nd level features spacious bedrooms, each with access to 4pc ensuite, perfect for families & guests. 5pc Master ensuite features gorgeous glass/tile, walk in shower, separate soaker tub & double vanity. Entrance hallway features airy open to above, allowing lots of natural light on the 2nd floor & main foyer. Convenience of 2nd flr laundry and large mudroom add practicality for family living. Luxury finishes include 7” hardwood flooring thru-out, upgraded modern trim, 12x24 & hex tile, black hinges & door hardware, quartz countertops, 2 fireplaces, potlights, full oak staircase & so much more. Massive walk-out basement ready for finishing. Balance of the Tarion Warranty for peace of mind. This home is the perfect blend of style, comfort, and quality—don’t miss the opportunity to make it yours! (id:35492)
Stonemill Realty Inc.
419 Sanatorium Road
Hamilton, Ontario
Introducing this impeccable bungalow situated on a generous lot in the desired Westcliffe neighbourhood. Stunning curb appeal, with meticulously landscaped, low-maintenance gardens, manicured walkways, and inviting patios, accented with outdoor lights, casting a warm welcoming glow. Entertaining is a breeze with the outdoor kitchen featuring a built-in stainless steel gas grill, a four-drawer storage system, and a refrigerator. The home features an updated kitchen with granite countertops and a spacious island with seating, living/dining room, 3 bedrooms and 2 full bathrooms. The basement is ideal for additional entertaining with a recently added kitchen, large family room, sitting area and an updated 3-piece bathroom. With a separate entrance, this area offers excellent potential for an income suite or in-law accommodation. (id:35492)
Com/choice Realty
2 Raspberry Lane
Mount Hope, Ontario
A stunning 3 story home with walk out basement nestled in the desirable Highlands of Mount Hope community. Built in 2022, this corner unit modern residence offers an exceptional blend of style and functionality. With 3 spacious bedrooms and 4 well-appointed bathrooms, this home is perfect for families and those who love to entertain. The heart of this home is its beautifully finished main level, featuring a bright living area that seamlessly connects to a contemporary kitchen with high-end appliances and sleek countertops. The dining area opens to a private deck, ideal for relaxation. The fully finished walk-out basement extends your living space, providing a versatile area that can be used as a recreation room, exercise room or home office. The basement also offers ample storage and direct access to the backyard. Conveniently located near Hamilton Airport, major highways, and reputable schools, this home ensures easy access to all the amenities you need while maintaining a peaceful suburban atmosphere. Enjoy the benefits of a new build with modern design, energy efficiency, and low maintenance. (id:35492)
Keller Williams Edge Realty
1964 Main Street W Unit# 401
Hamilton, Ontario
Discover modern living in this fully renovated 2-bedroom, 1-bathroom condo at 1964 Main St W, Unit #401, Hamilton. The updated kitchen boasts sleek white cabinetry and stainless steel appliances, leading to a separate dining room and a spacious family room with stylish laminate flooring throughout. The bathroom features beautiful tile work and a contemporary vanity. Enjoy a large private balcony, perfect for relaxing outdoors. Loaded with amenities this unit had an indoor pool, media room and party room. Located close to McMaster University, shopping, parks, and with easy access to highways, Ancaster, and Dundas, this condo offers an excellent opportunity for first-time buyers or those looking to downsize. With exceptional value and move-in-ready appeal, this home is a must-see in a prime location. (id:35492)
RE/MAX Escarpment Golfi Realty Inc.
19 Tracy Drive
Chatham-Kent, Ontario
Located in a desirable new area near Indian Creek, just minutes from Highway 401, this stunning bungalow is a must-see! Featuring 3 spacious bedrooms and 2.5 beautifully designed bathrooms, including a rare powder room, this unique model offers approximately 1,800 sq. ft. of open-concept living space. Enjoy 9-foot ceilings, hardwood and ceramic flooring throughout the main level, and a modern gas fireplace. The sleek kitchen boasts high-end finishes and a quartz countertop. The master bedroom includes a walk-in closet and a luxurious 5-piece ensuite. Additional features include a double car garage, a large basement with a rough-in for a washroom, and oversized windows that fill the home with natural light. Dont miss out on this exceptional home in a prime location! (id:35492)
RE/MAX Real Estate Centre Inc.
103b Carriage Landing Road
Renfrew, Ontario
Welcome to 103b Carriage Landing! This custom built waterfront home is located on the Ottawa River and offers majestic views, towering pines and beautiful rock outcroppings. This open concept home features large windows with tons of natural light, custom fireplace, cathedral ceilings with exposed beams and an entertainers kitchen. The main level features a large primary bedroom with a spa like ensuite and walk out to the waterfront view deck, additional bedroom, 4 pc bath. The lower level features a family room, large mudroom, additional bedroom, laundry room and a 3 pc bath. Outside you will find amazing views around every corner, stairs to the waterfront and a floating dock for all your water toys. In addition to the attached garage there is also a 2 car detached shop that would make a great workshop. Come see what life on the water is all about! Just under an hour to Ottawa! (id:35492)
Affinity Group Pinnacle Realty Ltd.
30 Rustic Oak Trail
North Dumfries, Ontario
Welcome To 30 Rustic Oak Trail! A brand new rarely offered premium detached home nestled in the township of Ayr. Built by Cachet Homes, this stunning home features 4 bedrooms and 4 bathrooms and boasts a unique multilevel layout of 2317 SQFT (above grade) creating a spacious and functional living environment for growing families. Open concept living and dining room with engineered hardwood floors. Large windows flow natural light throughout the home. Contemporary style kitchen with plenty of cabinet space, LG Smart stainless steel appliances, quartz countertops and textured stone backsplash overlooking the backyard w/ walk-out to deck. This home also features a media room loft with soaring 13FT ceilings. Laundry room with sink and large double closet w/ organizers & upgraded Electrolux washer & dryer. Primary bedroom features stunning 5PC ensuite w/ large separate stand up shower and walk-in closet. THREE(3) full bathrooms on upper level. Mud room w/ large double closet & access to garage. Double car garage FOUR(4) driveway spaces. This turnkey family home awaits it's new owners! (id:35492)
Century 21 Regal Realty Inc.
72 Nelson Street
Bluewater, Ontario
Welcome To Hensall village A Quiet Town Of Bluewater! Just 11 Minutes From Exeter And Almost 19 Minutes To Grand Bend. There are two lots in this price. Lot 219 can be severed and could be sold or built separately while other lot 220 having an renovated/Updated Three Bedroom Detached Home. It has Two Fully Renovated Baths Plus One Unfinished bathroom In The Basement. This Home Is Featuring Coffered Ceilings, Wainscoting, Original Tall Baseboards, And A Wood Fireplace. Plenty Of Windows Throughout For Flooding Of Sun lights. Freshly Painted With Neutral Color. New Floors, New Modern Interior Doors, New Insulation, New Drywall, Newly Tiled Kitchen With A Pot Filler And Refurbished Cabinets, New Steps To Go Out To Patio, New Furnace Motor, And New Sump Pump In The Basement! This Home Sits On A Corner Lot With A Huge Yard And Plenty Of Space In The Freshly Drywalled And Painted Garage. Great Opportunity for Investment or Generating Rental Income. There Is Separate Entrance For Basement to rent it as separate unit. (id:35492)
Homelife Superstars Real Estate Limited
388303 20th Side Road
Mono, Ontario
Introducing this incredible Chalet style Home with over 5000 square feet of living space on a 2.1 acre lot in the town of Mono! The home has been completely renovated over the last 7+ years and features 6 bedrooms, 6 bathrooms, a large stunning kitchen with spectacular views through a large Muskoka style window leading into the living/dining room with 24 foot cathedral ceilings and exposed beams! The property has a finished walk-out basement with heated floors and a bedroom, as well as an electric sauna! The newest addition on the property is The Loft, which can function as an in-law suit, it features a bedroom and a 5 piece ensuite with heated floors throughout and a rough in for a kitchen and washer/dryer, plus its own A/C unit! The exterior of the property has an in-ground infinity salt water pool, professional landscaping, a tennis court that can double as a basketball court, and a stone driveway with parking for over 14 cars, plus a further curved lane leading down to a 3 car garage and even more driveway parking! We saved one of the best features for last - your own Oasis Retreat! An indoor wood burning sauna which also has a small seating area, bathroom and shower! When you step outside, you are greeted by a tranquil resting area with a traditional barrel shower! Pictures do not do it justice, a MUST see! **** EXTRAS **** Furniture is negotiable. Tankless Water Heater. Heated Floors. Furnace Owned, Wood Burning Heating System Owned. Property is surrounded by Golf courses, Mono Country Club, Ski Resorts, Mountains, Hiking and More! (id:35492)
Royal Team Realty Inc.
Lot 10 Gwendolyn Court
Cavan Monaghan, Ontario
*To Be Built* Introducing the The Meadowview model - a custom dream home by Construct & Conserve in Cavan Monaghan! Discover the epitome of luxury and meticulous craftsmanship with The Meadowview model, a stunning timber frame bungalow that redefines the essence of bespoke living. With 2,312 square feet of sprawling elegance and sophisticated living space on the main floor, enjoy a layout meticulously designed with 3 bedrooms, 3 bathrooms, and an expansive 2 car garage. An option for a 3rd car garage adds to the bespoke offerings. Standard finishes include custom windows, hardwood floors, 9 ft ceilings, and more. An open-concept design features a gourmet kitchen and great room with an oversized island, deluxe cabinetry, and expansive custom windows that bathe the spaces in natural light. Further, customize your floor plan with a unique design meeting with the builder. Renderings For Sample Use Only* **** EXTRAS **** Positioned just 10 minutes from highway 115 and 15 minutes southwest of Peterborough, Cavan Valley Estates presents an idyllic location close to ski hills, walking trails, golf courses, and the enchanting Ganaraska Forest. (id:35492)
RE/MAX Hallmark First Group Realty Ltd.
Lot 14 Gwendolyn Court
Cavan Monaghan, Ontario
*To Be Built* Experience unparalleled craftsmanship with the exclusive opportunity to own the popular The Maplewood model - a sprawling estate bungalow crafted by the renowned custom home builder, Construct & Conserve. Nestled within the serene setting of Mount Pleasant, these homes promise not just opulent living spaces but a lifestyle that resonates w/ comfort & elegance. The Maplewood model is a testament to sophisticated design & functionality, ft a timber frame bungalow layout that extends across 1,930 sq ft. The hallmark of these residences lies in their luxurious standard finishes and the unparalleled ability to customize your space. Relish in 9' ceilings on the main floor, 5-1/2"" baseboards, and 3-1/2"" casing throughout, and a cozy gas fireplace in the great room, all contribute to the home's refined aesthetics. Option to add a 3rd Car Garage & further customize to your dreams! Media showcased in listing is from the Maplewood Model Home. **** EXTRAS **** Situated in the charming hamlet of Mount Pleasant, your new home is just 10 minutes from Highway 115 and a mere 15 minutes southwest of Peterborough. Renderings are for sample use only. (id:35492)
RE/MAX Hallmark First Group Realty Ltd.
2 Raspberry Lane
Hamilton, Ontario
A stunning 3 story home with walk out basement nestled in the desirable Highlands of Mount Hope community. Built in 2022, this corner unit modern residence offers an exceptional blend of style and functionality. With 3 spacious bedrooms and 4 well-appointed bathrooms, this home is perfect for families and those who love to entertain. The heart of this home is its beautifully finished main level, featuring a bright living area that seamlessly connects to a contemporary kitchen with high-end appliances and sleek countertops. The dining area opens to a private deck, ideal for relaxation. The fully finished walk-out basement extends your living space, providing a versatile area that can be used as a recreation room, exercise room or home office. The basement also offers ample storage and direct access to the backyard. Conveniently located near Hamilton Airport, major highways, and reputable schools, this home ensures easy access to all the amenities you need while maintaining a peaceful suburban atmosphere. Enjoy the benefits of a new build with modern design, energy efficiency, and low maintenance. (id:35492)
Keller Williams Edge Realty
6453 Aurora Road
Whitchurch-Stouffville, Ontario
Presenting this custom-built estate, which exemplifies the highest standards of luxury and privacy. Every detail has been thoughtfully designed, showcasing exceptional craftmanship and premium finishes to offer a truly distinguished living experience. Nestled on 2 serene, mature acres, this remarkable home provides approximately 7,500 square feet of refined living spaces. It features 6 bedrooms and 5 bathrooms across two levels, crafted with bespoke elegance. Standout highlights include impressive 10-14 ft ceilings, a gourmet kitchen with an opulent wet bar, a butler's pantry, and an elegant dining area with bifold doors leading to a spacious deck, creating a seamless flow between indoor and outdoor living. The grand primary suite enhances the appeal with a cozy fireplace, a 5-piece ensuite, a custom walk-through closet, a built-in vanity nook, and a private deck. The expansive lower level provides ultimate versatility. It features a modern kitchen, ample storage, a dedicated office ideal for working from home, a second laundry room, a gym, and heated floors throughout. Complete with walk-out access and a private garage entrance, this space blends sophistication and comfort, making it perfectly suited for multi-generational living. It reflects true pride of ownership and appeals to even the most discerning Buyers. (id:35492)
Century 21 Kennect Realty
926 Ernest Cousins Circle
Newmarket, Ontario
Prestigious High Demand Copperhill Neighborhood. Spacious & Bright 5 Bed 5 Bath Premium Center Lot Detached Double Garage Home With 3540Sft. Incredible Open Concept Layout. Well Maintained! Hardwood Fl Throughout Main And 2nd FL Hallway. Upgrade 10 Ft Smoothing Ceiling On Main Fl And 9 Ft 2nd Fl. Crown Molding At Main Fl & Master Bedroom. Upgraded Staircase With Iron Pocket. Great Kitchen W/Centre Island, Upgrade Built In Gas Stove & S/S Appliances. 2nd Fl Laundry. No Sidewalk. **** EXTRAS **** Convenient to transit, shopping T&T, Hwy 404, Transit & Go Train. Min to Top ranked schools: Stonehaven PS, Newmarket HS. (id:35492)
Master's Trust Realty Inc.
214 - 3018 Yonge Street
Toronto, Ontario
Experience the epitome of luxury in the heart of coveted Lawrence Park with this stunning condominium. This elegant residence offers two spacious bedrooms, a versatile den perfect for a home office, and two luxurious spa-inspired bathrooms. The expansive primary bedroom features ample closet space and a serene ensuite, complete with a private walk-out balcony that's perfect for hosting intimate gatherings. The second bedroom is bathed in natural light, thanks to stylish glass sliding doors. The open-concept living area is an entertainers dream, featuring floor-to-ceiling windows, rich hardwood floors, and a chefs kitchen designed for culinary masterpieces. Step outside and immerse yourself in the best the city has to offer, with easy access to the subway, and the tranquility of nearby ravines, parks, and trails. World-class dining and shopping are just moments away, making this Lawrence Park gem not just a place to live, but a lifestyle to be embraced. (id:35492)
RE/MAX Real Estate Centre Inc.
34 Norman Street Unit# 202
Brantford, Ontario
IMMEDIATE OCCUPANCY AVAILABLE! Second floor suite with balcony. 1 Bedroom plus Den with Open concept Kitchen, Living & eating area. All appliances included with ensuite laundry. Amazing building with Rooftop lounge, patios with multiple seating areas and BBQ’s. Library meeting area, Quiet speakeasy and Gym with state of art equipment. EV parking stations and large Locker storage. Additional parking space can be purchased for $10,000. (id:35492)
RE/MAX Twin City Realty Inc
34 Norman Street Unit# 110
Brantford, Ontario
IMMEDIATE OCCUPANCY AVAILABLE! Premium Corner main floor suite with extended balcony. 2 Bedroom with Open concept upgraded Kitchen, Living & eating area. Premium appliance package with Ensuite Laundry. Amazing building with Rooftop lounge, patios with multiple seating areas and BBQ’s. Library meeting area, Quiet speakeasy and Gym with state of art equipment. EV parking stations and large Locker storage. Additional parking space can be purchased for $10,000. (id:35492)
RE/MAX Twin City Realty Inc
155 Albert Street
Meaford, Ontario
Fantastic 3 bedroom, 2 bath home with in-law capability located on a quiet street in the heart of Meaford. Walk to downtown shops, restaurants, park and beach along Meaford's beautiful waterfront. This lovingly maintained home has been freshly painted throughout and features a convenient enclosed front porch, inviting living room for entertaining family/friends, spacious eat-in kitchen, walk-out to large deck with remote control awning, main floor laundry and primary bedroom with walk-in closet. The finished basement offers in-law capability with a large family room, recently added kitchenette, bedroom, updated 3 piece bathroom with new shower and workshop. Relax and unwind in the private backyard with large deck and secluded hot tub area. Forced air heat and central air. Carport with oversized door to allow ease of access to the backyard. A perfect home for a young family, retirees or weekend get-away retreat! Just a 20 minute drive to Owen Sound and 25 minutes to skiing and the Village at Blue Mountain. This home shows really well and is move-in ready! If considering this property as an investment please note that the current Seller is willing to stay on as a rental tenant for 12 months+. (id:35492)
Royal LePage Locations North
429 Buckby Lane
Saugeen Shores, Ontario
***Ready for immediate occupancy! Why buy new, when you can have nearly new and ready to go! Welcome to 429 Buckby Lane, a beautifully designed home offering the perfect balance of modern luxury and everyday convenience. Nestled in one of Port Elgins most family-friendly neighborhoods, this 2+2 bedroom, 3 full bathroom home is the ultimate retreat for growing families, professionals, or anyone seeking a serene lifestyle close to nature. The spacious primary bedroom features a luxurious ensuite bathroom with a soaker tub and a separate shower, creating a private retreat for relaxation. Cook and entertain with ease in the chef's dream kitchen, complete with high-end finishes, ample storage, and a pot filler for ultimate convenience. The well-thought-out layout ensures seamless flow between the living, dining, and kitchen spaces, perfect for family gatherings and entertaining. The additional 2 bedrooms on the lower level and a full bathroom provide flexibility for guests, teenagers, or a home office. Step outside to your fenced yard, perfect for kids and pets, and enjoy the covered back deck an ideal spot for summer barbecues or quiet evenings under the stars. The double-car garage offers plenty of space for vehicles and storage, keeping life organized and stress-free. This home is perfectly situated for an active and connected lifestyle: Close to both public and Catholic schools. Daycare nearby: Just a short stroll to a daycare facility. Explore the scenic trails that lead you down to the beach. Whether you're looking for a forever home or the perfect place to grow, 429 Buckby Lane checks all the boxes. With its thoughtful layout, high-end finishes, and unbeatable location, this is more than just a house, it's the lifestyle you've been dreaming of. Don't wait schedule your private viewing today and fall in love with everything this exceptional property has to offer. Be sure to view the walkthrough video taking you on a real tour of the home. (id:35492)
RE/MAX Four Seasons Realty Limited
291 Wellington Street
Ingersoll, Ontario
Immerse yourself in the charm and elegance of historic Ingersoll with this distinguished Italianate-style farmhouse, perched gracefully on a hill. This stunning yellow brick residence boasts four generously sized bedrooms and is set on a sprawling 0.8-acre lot, offering plenty of space to enjoy your treed lot. As you arrive via the circular driveway, you'll be greeted by newly renovated covered porches that highlight the home's classic allure. Inside, the main floor features rich hardwood flooring, exquisite original millwork, and soaring ceilings. The front living room, with its bay window, offers a picturesque view of the front yard. An elegant archway leads to the expansive dining room, which includes a charming decorative fireplace. The kitchen, finished in cherry with a tile backsplash, has ample storage in the back room, supplemented by a separate pantry space. Additional main-floor amenities include a well-appointed office and a laundry room with a convenient two-piece bathroom. An ornate staircase ascends to the upper level, where you'll find the bedrooms and a four-piece bathroom with a towel warmer. For late-night snacks, a second staircase at the back offers discreet access downstairs. This property also features extra storage space in the barn, expanding foam insulation in the walls, additional blown-in insulation in the attic, and a gas BBQ line. Amazing location within walking distance to 3 parks, community centre, Creative Arts Centre, downtown, hospital, and schools. (id:35492)
RE/MAX A-B Realty Ltd Brokerage
32 Symphony Court
St. Thomas, Ontario
Welcome to Symphony Woods, nestled in old Lynhurst this neighbourhood and one owner home are sure to impress. With 1319 sq ft above grade this 2 + 1 bedroom. 2 bathroom raised ranch with room for a 4th bedroom is perfect for the growing family or retiree. With room to park 3 cars and gate that opens to park your RV or trailer with loads of space left over in the large private yard. The main floor is host to the living room and opens up to the formal dining room leading to the eat in kitchen with 3 season sunroom over looking the yard. Also on the main floor is your primary bedroom, guest bedroom with storage over the 1.5 car garage, and closet, 3 pc bathroom with renovated shower and main floor laundry in the hall. Moving to the basement you will be surprised by all the natural light through the large windows as well as the high ceilings in the family room, 3rd bedroom, 3pc bathroom, utility room and unfinished bonus room perfect for a 4th bedroom. (id:35492)
RE/MAX Centre City Realty Inc.
50 Brown Street
Port Hope, Ontario
Historic Port Hope resting on the Shores of Lake Ontario is known for its heritage preservation. A Historical GEM nestled in the heart of Port Hope, 50 Brown Street is a distinguished character home offering a seamless blend of historic charm and modern conveniences. This residence boasts GRAND rooms, providing spacious and elegant living areas that reflect the grace of a bygone era, yet with the comfort of contemporary living. The home features three generous bedrooms, one full bathroom, and a convenient powder room. Recent updates include modern wiring, a new furnace, and central air conditioning, ensuring that the property meets todays standards while preserving its historical integrity. Located within walking distance of Port Hopes vibrant downtown, 50 Brown Street places you at the heart of a community known for its entrepreneurial spirit. Discover unique shops, artisan studios, bustling markets, and live theatre, all contributing to the towns rich cultural scene. Cozy cafes and inviting pubs offer the perfect spots to unwind and connect with neighbors. The outdoor space is equally enchanting, with beautifully maintained gardens and two gazebos, perfect for entertaining or enjoying serene moments. Just an hour from the GTA, this historical home offers the ideal blend of small-town charm and modern convenience. A perfect home for a growing family, offering ample space to create cherished memories. Alternatively, fill it with antiques and oddities, transforming it into a curated retreat that reflects your personal style. This spectacular home embodies the perfect blend of small-town warmth and urban convenience, making it an exceptional find in the heart of Port Hope. **** EXTRAS **** Roof Approximately 10 Years. (id:35492)
Coldwell Banker - R.m.r. Real Estate
2 - 12 Janet Street S
South Bruce, Ontario
Presenting The Harlow in TEESWATER. Each unit at The Harlow features three spacious bedrooms and three bathrooms, providing ample room with a fully finished basement, a private garage and covered porches. The thoughtfully designed interior offers comfort and simplicity, with the opportunity to collaborate with a dedicated design team in customizing your finishes. The Harlow offers not just a house, but a place to truly call home. Start the new year in a home that's as beautiful as it is functional. The Harlow is more than just a place to live it's a lifestyle choice, designed with you in mind. Estimated Move in Date: February 2025. Checkout the Brochure for more details. (id:35492)
Exp Realty
1 - 12 Janet Street S
South Bruce, Ontario
Presenting The Harlow in TEESWATER. Each unit at The Harlow features three spacious bedrooms and three bathrooms, providing ample room with a fully finished basement, a private garage and covered porches. The thoughtfully designed interior offers comfort and simplicity, with the opportunity to collaborate with a dedicated design team in customizing your finishes. The Harlow offers not just a house, but a place to truly call home. Start the new year in a home that's as beautiful as it is functional. The Harlow is more than just a place to live, it's a lifestyle choice, designed with you in mind. Estimated Move in Date: February 2025. Check out the Brochure for more details. (id:35492)
Exp Realty
54 Dusenbury Drive
Loyalist, Ontario
Introducing the ""Harmony"" model by Golden Falcon Homes, a masterpiece of design nestled in Golden Haven. This 2 bed / 2 bath bungalow, spanning 1188 sq/ft, is a testament to modern elegance. the Harmony model exudes an airy and expansive feel, inviting light and life into every corner. At the heart of this home lies a custom-designed kitchen, boasting granite countertops and envisioned as a modern center for culinary creativity. the Harmony is crafted for those with a penchant for style and a demand for the highest quality. The main living area, a symphony of space and light, combines a great room and country kitchen to create an inviting hub for family activities and entertainment. The finished basement, a realm of possibilities, offers ample room for recreation and relaxation. The primary bedroom, features an ensuite bath and walk-in closet, . Elegance meets curb appeal with stone accents and a modern design that adorns the front of the home. Nestled in an ideally situated neighborhood, just minutes from schools, parks, Kingston and the 401, This build, currently underway and slated for occupancy in the first week of July, invites you to bring your personal touch Seize the opportunity to tailor this beautiful build to your taste and preferences. Experience the perfect harmony of form and function in a home designed for contemporary living, where every detail is crafted with care Welcome to your new beginning in Golden Haven – where elegance, character, and comfort unite.Finished basements are not included in price. Floor plan is included for reference (id:35492)
Century 21 Heritage Group Ltd.
47 Dusenbury Drive
Loyalist, Ontario
Step into the epitome of contemporary elegance with the ""Havenview"" model, a signature offering from Golden Falcon Homes in Golden Haven. This 3 bed / 2.5 bath home is 1899 sq/ft, redefines modern comfortable living. The Havenview has luxury laminate flooring and a custom kitchen that features granite countertops. At the core of this home, a family room offers a sanctuary for shared activities, surrounded by the comfort and sophistication that is expected from Golden Falcon Homes. The primary bedroom boasts dual closets and an ensuite bath. The addition of 2 more bedrooms, sharing a contemporary bathroom, and the option to finish the basement to include an extra bedroom, ensures that there is ample space for family or guests. Character accents, stone enhancements, and a modern design grace the exterior, while a covered porch and attached garage enhance the drive-up appeal. Located just blocks away from schools, parks, and minutes from Kingston and the 401, this location is as ideal as it is convenient. With models slated to finish in September, Golden Falcon Homes invites you to personalize this build with your personal taste and preferences. Discover the Havenview model where every detail is meticulously crafted for those who seek a lifestyle that harmonizes modern luxury with the warmth of a family home.Finished basements are not included in price. Floor plan is included for reference (id:35492)
Century 21 Heritage Group Ltd.
61 Dusenbury Drive
Loyalist, Ontario
Introducing the Legacy model by Golden Falcon Homes, a beacon of modern elegance nestled within the enclave of Golden Haven. This 4 bed / 2.5 bath two-story home spanning 2612 sq/ft, redefines luxury living with its sophisticated design and meticulous attention to detail. Elegance extends to the home's exterior, where a covered porch with stone accents and a contemporary design create an inviting curb appeal. The heart of the Legacy model is its well-conceived layout that blends design and functionality. A spacious family room and the adjacent modern kitchen and breakfast area become a haven for culinary creativity, boasting granite countertops and sleek design. The comfortable living and dining spaces further enhance the home’s appeal Upstairs, the primary bedroom, with walk-in closet and ensuite, offers a private retreat. Complemented by 3 additional bedrooms and a main bathroom, the second floor is thoughtfully designed to cater to the dynamics of family living. The option to finish the basement with seperate adds a layer of versatility. Situated in a neighbourhood that is just minutes from amenities, Kingston, and the 401, the Legacy model’s location is as convenient as it is prestigious. This build presents an opportunity to infuse the home with your personal taste and preferences. Welcome to the Legacy model in Golden Haven – your new beginning where elegance, character, and comfort unite in a symphony of luxurious living. Finished basements are not included in price. Floor plan is included for reference (id:35492)
Century 21 Heritage Group Ltd.
53 Dusenbury Drive
Loyalist, Ontario
Discover the epitome of bungalow bliss with the Oasis model in Golden Haven With its 1367 sq/ft layout, this 2 bed / 2 bath haven seamlessly blends style with functionality.Step into a realm where modern design meets comfort, starting with a spacious family room that flows into a custom-designed kitchen. Here, granite countertops and tile flooring set the stage for culinary magic The primary suite features a lavish ensuite & walk-in closet. An additional bedroom, a chic bathroom, and a practical laundry area complete the ground-level layout, crafting a home that’s as functional as it is beautiful. Elevating the appeal is the home’s architectural charm with stone accents and a modern facade. The covered porch and attached garage add layers of convenience and elegance. Nestled close to schools, parks, and the west end of Kingston, the Oasis is perfect for those seeking a peaceful retreat. With the 401 just minutes away, connectivity and ease of travel are assured. There is a golden opportunity to personalize your Oasis with a selection of exterior and interior finishes. This is more than just a home—it's a chance to curate your space for contemporary living Embrace the chance to reside in Golden Haven where the Oasis model offers not just a living space, but a lifestyle rich in comfort, elegance, and tranquility. Welcome to your perfect oasis—where every day is an invitation to live your best life. Finished basements are not included in price. Floor plan is included for reference (id:35492)
Century 21 Heritage Group Ltd.
46 Dusenbury Drive
Loyalist, Ontario
Step into the epitome of contemporary elegance with the ""Havenview"" model, a signature offering from Golden Falcon Homes in Golden Haven. This 3 bed / 2.5 bath home is 1899 sq/ft, redefines modern comfortable living. The Havenview has luxury laminate flooring and a custom kitchen that features granite countertops.. At the core of this home, a family room offers a sanctuary for shared activities, surrounded by the comfort and sophistication that is expected from Golden Falcon Homes. The primary bedroom boasts dual closets and an ensuite bath. The addition of 2 more bedrooms, sharing a contemporary bathroom, and the option to finish the basement to include an extra bedroom, ensures that there is ample space for family or guests.. Character accents, stone enhancements, and a modern design grace the exterior, while a covered porch and attached garage enhance the drive-up appeal. Located just blocks away from schools, parks, and minutes from Kingston and the 401, this location is as ideal as it is convenient. Golden Falcon Homes invites you to personalize this build with your personal taste and preferences. Discover the Havenview model where every detail is meticulously crafted for those who seek a lifestyle that harmonizes modern luxury with the warmth of a family home. Finished basements are not included in price. Floor plan is included for reference (id:35492)
Century 21 Heritage Group Ltd.
33486 Highway 17
Deep River, Ontario
Flooring: Tile, Flooring: Carpet Over Hardwood, This spacious 3-bedroom, 2-bathroom bungalow sits on a corner lot in the beautiful town of Deep River. Upon entering, you are greeted by an large mudroom leading to an insulated garage and fenced-in front area. The kitchen offers a gas stove, ample cupboard storage, and abundant natural light. The main floor bathroom features vintage-style tiling and dual-door entry from different parts of the house. The living and dining areas are bathed in sunlight, showcasing polished hardwood floors and a central location within the home. Updated flooring extends across the kitchen, hallways, and bedrooms. The sizable primary bedroom includes access to a sunroom, ideal for an office, gym, or relaxation area. Downstairs, a large family room with a wood-burning fireplace, backyard access, a full bathroom, laundry facilities, and extensive storage space complete the lower level. All offers to have a minimum 24-hour irrevocable., Flooring: Carpet Over Softwood (id:35492)
Exit Ottawa Valley Realty
7333 Line 34 Road
West Perth, Ontario
Welcome to your new home at this sprawling executive brick side-split, set on just over 2 acres in the charming village of St. Columban. From the moment you pull into the laneway, you'll be captivated by the home's curb appeal, where mature landscaping and towering trees enhance the natural beauty of the property. Offering over 2500 square feet of living space, is perfect for a growing family or a retired farmer seeking the serenity of country living with the privacy of expansive farmland views. The main floor is designed to accommodate everyone, featuring a bright and airy front living room, an oversized oak kitchen with a breakfast nook/island, and an eat-in area that overlooks the stunning backyard. The main floor also includes a convenient 3-piece bath and a laundry room just off the oversized 2-car garage. A few steps up to the upper level, you'll find 3 bdrms and a full bath complete with a soaker Jacuzzi tub. Need more space, head down to the family room, which features a cozy gas fireplace and an add'l bdrm. The oversized windows on this level create a light-filled atmosphere that doesn’t feel like a typical basement. The basement offers an abundance of storage space. Step outside onto the new back deck, and you'll be amazed by the size of the backyard and the level of privacy it provides. For the hobbyist, the detached 24 x 30’ steel shed with a cement floor, heat, and hydro—ideal for a workshop or storage. This home is equipped with a generator, ensuring you’re never left in the dark. If gardening is your passion, the back garden is ready for next year's planting season. Additionally, there’s potential to sever off the back parcel/lot for extra income or to lease to a local farmer. Located within an easy commute to Stratford, Kitchener-Waterloo, and just a short drive to the beautiful shores of Lake Huron, this property offers the best of country living with the convenience of nearby amenities. (id:35492)
Royal LePage Heartland Realty
43 Black Walnut Drive
Markham, Ontario
*ORIGINAL OWNER* Welcome To Your Dream Home! Nestled In The Serene Legacy Community, Impeccably Maintained And Sun-Filled Home.Vinyl Casement Windows Throughout. Really Open-Concept Living. Reinforced Bracing In 17ft. Ceiling Supporting Massive Welcoming Light Fixture In Foyer. 9ft Ceilings On The Main Floor. Custom-Designed Additional 6ft X 2ft Windows In Dining Room, Additional 4ft X 6ft Window In Stairwell To 2nd Floor. Family-Sized Kitchen Walkout To Rear Yard. Kitchen Contains Custom-Designed Extended Breakfast Bar And Extended Counter At Kitchen-Sink Peninsula, Upgraded Extra High Kitchen Cabinets, With Timeless Crown Molding, Valence And Under Cabinet Task Lighting, Upgraded Range Fan Kitchen Cabinet, Upgraded Lattice-Style Custom Wine Rack. Custom-Designed Half Wall Between Kitchen And Family Roo, Gas Fireplace In Family Room And Overlooks Garden. 1st Primary Bedroom With W/I Closet And 6pc Ensuite Bathroom, Bidet And Additional Storage Cabinet. 5Pc Semi-Ensuite Between 2nd & 3rd Bedrooms. 4Pc Ensuite In 2nd Primary Bedroom. R/I Central Vacuum, R/I Bath In Basement Beside Staircase. Upgraded Individual Shut-Off Valves At All Water Faucets. 7-Person Professional Cedar Sauna With Tiled Floor In Basement. Stone Block At Exterior Facade. Upgraded R-40+ Blown Installation In Attic. Direct Access To Garage. Walk To Elementary School, Park, Playground, Community Centre, Pool, Markham Green Golf Course, Numerous Nature Trails, Banks, Groceries, Restaurants, Gym, Bakeries, Public Transport, Plazas And All Amenities. Dont Miss Out! As Is, Where Is (Save And Except Seller-Owned. The Spouse of the Seller is a Registered Real Estate Broker in accordance with TRESA 2002. **** EXTRAS **** All Existing Window Coverings, Light Fixtures (over $6000 value), Upgraded Aristocrat Trim (Baseboards,Door & Window Frame), Vinyl Casement Windows Throughout, Upgraded Stone Block At ExteriorFacade, Garage Door Opener, Keypad & Remote. (id:35492)
Anjia Realty
236 Grosvenor Avenue N
Hamilton, Ontario
Welcome home to a very well maintained Duplex in Central Hamilton. 2 Separate hydro meters and separate furnaces. Excellent investment opportunity. (id:35492)
RE/MAX Escarpment Realty Inc.
23 Kells Crescent
Collingwood, Ontario
Experience the epitome of luxury living in the heart of Ontario's 4-season playground. Nestled between the vibrant Blue Mountain Village and charming Downtown Collingwood, this Mair Mills Estates property offers unparalleled access to year-round recreation and leisure. Imagine starting your day with a peaceful walk along the Georgian Trail, followed by a round of golf, a day on the slopes, or an afternoon by the Bay. Explore the rich social scene of Collingwood’s boutique shops, fine dining, and live entertainment, all minutes away. This exquisite 6-bedroom, 6-bathroom custom Chalet offers over 4600 sq ft of open-concept living, designed to enhance your lifestyle. The home’s immaculate craftsmanship is evident in every detail, from quartz counters to 10ft ceilings and soaring grand foyer. The principal wing on the main level offers a private retreat with walkout to a private deck and Jacuzzi waterfall hot tub. Step outside and be greeted by the serene rear yard, backing on to Blue Mountain Golf & CC 5th hole, perfect for morning coffee by the fire pit, or enjoy the western-facing deck, where sunsets over Blue Mountain create a breathtaking backdrop. With 4 walkouts and multiple decks, this home effortlessly blends indoor and outdoor living, ideal for entertaining, relaxing, and embracing the natural beauty that surrounds you. Completely updated in 2022, no detail was overlooked. The modern kitchen, with large entertaining island, opens to a spacious dining area and living room with inviting wood fireplace, setting the stage for memorable gatherings. The charming Ski Retreat basement features a family room, games area and king-sized suite, providing ample space for family and guests. The expansive lot accommodates 10 cars in the driveway and 2 in the oversized garage with direct access to a mudroom/laundry/pantry room. Whether you seek adventure or relaxation, this home offers a lifestyle of comfort and luxury in one of Collingwood’s most desirable neighbourhoods. (id:35492)
Chestnut Park Real Estate
227 Bowman Drive
Middlesex Centre, Ontario
Brand new project and release (units 1-6). PRE-CONSTRUCTION PRICING! The Breeze is a freehold townhome development by Marquis Developments situated in Clear Skies phase III in sought after Ilderton and just a short drive from Londons Hyde Park, Masonville shopping centres, Western and University Hospital. Clear Skies promises more for you and your family. Escape from the hustle and bustle of the city with nearby ponds, parks and nature trails. The Breeze interior units are $584,900 and end units $599,900 and feature 3 spacious bedrooms and 2.5 bathrooms. These units are very well appointed with beautiful finishings in and out. These are freehold units without condo fees. Optional second front entrance for lower level one bedroom suite! Call quickly to obtain introductory pricing! Note these units are currently under construction with June 2025 closings. Note: There is approx 1635sf finished above grade and is an optional upgrade to finish the lower level 640sf which would bring the total finished square footage to 2275sf. Model home will be located this spring at 229 Bowman Drive. You may request a detailed builder package by email from the LA. TEMPORARY SALES CENTRE BY APPT AT 123 - 93 STONEFIELD LANE. CURRENT INCENTIVE: FREE SECOND ENTRY TO LOWER LEVEL FOR UNITS 1, 2 AND 3. (id:35492)
RE/MAX Advantage Sanderson Realty
225 Bowman Drive
Middlesex Centre, Ontario
Brand new project and release (units 1-6). PRE-CONSTRUCTION PRICING! The Breeze is a freehold townhome development by Marquis Developments situated in Clear Skies phase III in sought after Ilderton and just a short drive from Londons Hyde Park, Masonville shopping centres, Western and University Hospital. Clear Skies promises more for you and your family. Escape from the hustle and bustle of the city with nearby ponds, parks and nature trails. The Breeze interior units are $584,900 and end units $599,900 and feature 3 spacious bedrooms and 2.5 bathrooms. These units are very well appointed with beautiful finishings in and out. These are freehold units without condo fees. Optional second front entrance for lower level one bedroom suite! Call quickly to obtain introductory pricing! Note these units are currently under construction with June 2025 closings. Note: There is approx 1635sf finished above grade and is an optional upgrade to finish the lower level 640sf which would bring the total finished square footage to 2275sf. Model home will be located this spring at 229 Bowman Drive. You may request a detailed builder package by email from the LA. TEMPORARY SALES CENTRE BY APPT AT 123 - 93 STONEFIELD LANE. (id:35492)
RE/MAX Advantage Sanderson Realty
229 Bowman Drive
Middlesex Centre, Ontario
Brand new project and release (units 1-6). PRE-CONSTRUCTION PRICING! The Breeze is a freehold townhome development by Marquis Developments situated in Clear Skies phase III in sought after Ilderton and just a short drive from Londons Hyde Park, Masonville shopping centres, Western and University Hospital. Clear Skies promises more for you and your family. Escape from the hustle and bustle of the city with nearby ponds, parks and nature trails. The Breeze interior units are $584,900 and end units $599,900 and feature 3 spacious bedrooms and 2.5 bathrooms. These units are very well appointed with beautiful finishings in and out. These are freehold units without condo fees. Optional second front entrance for lower level one bedroom suite! Call quickly to obtain introductory pricing! Note these units are currently under construction with June 2025 closings. Note: There is approx 1635sf finished above grade and is an optional upgrade to finish the lower level 640sf which would bring the total finished square footage to 2275sf. Model home will be located this spring at 229 Bowman Drive. You may request a detailed builder package by email from the LA. TEMPORARY SALES CENTRE BY APPT AT 123 - 93 STONEFIELD LANE. CURRENT INCENTIVE: FREE SECOND ENTRY TO LOWER LEVEL FOR UNITS 1, 2 AND 3. (id:35492)
RE/MAX Advantage Sanderson Realty
175 Pike Creek Drive
Cayuga, Ontario
Welcome to 175 Pike Creek Drive! This brand new custom-built, two-storey residence offers 2,280 sq. ft. of luxurious interior living space and strategically situated in a quiet subdivision within a family-friendly neighbourhood. This stunning property offers four generously-sized bedrooms and 2.5 bathrooms. One of the main highlights of this home is the potential for an in-law suite in the basement. With its separate entrance, rough-in bathroom and large windows allowing plenty of natural light, the basement provides an ideal setup for intergenerational living or rental income opportunities. The main living space offers a beautiful kitchen equipped with a spacious walk-in pantry, gorgeous quartz countertops and backsplash, perfect for both everyday living and entertaining. Adjacent to the kitchen is the expansive great room, highlighted by a cozy gas fireplace. Make your way upstairs where you’ll find the primary suite, featuring a massive walk-in closet and a 4-piece ensuite. The second level also provides 3 additional spacious bedrooms, a 4-piece bath and bedroom level laundry! Step outside to enjoy the peaceful surroundings and sense of community that Cayuga has to offer. This property is not just a house, but a place to call home. Don’t miss out on this incredible opportunity! (id:35492)
RE/MAX Escarpment Realty Inc.
RE/MAX Escarpment Realty Inc
134 King Street
Lambton Shores, Ontario
COMPLETED NEWLY BUILT RAISED RANCH IN THEDFORD, WITH DOUBLE CAR GARAGE AND CONCRETE DRIVEWAY. THE DOUBLE CAR GARAGE IS ALSO COMPLETED INSULATED. THIS 1504 SF. RAISED RANCH PLUS AN ADDITIONAL 1300 SF IN THE LOWER LEVEL HAS 3+2 BEDROOMS; 2.5 BATHS; AND 2 ELECTRIC LINEAR FIREPLACES, (MAIN AND LOWER FLOORS). MAIN FLOOR IS ENTIRELY ENGINEERED HARDWOOD FLOORS, KITCHEN BOASTS QUARTZ COUNTERTOPS WITH ISLAND. THE LOWER LEVEL HAS AN IMPRESSIVE 9FT 3 INCH CEILING HEIGHT, WITH LARGE BASEMENT WINDOW TO LET IN THE SUNLIGHT. LUXURY VINYL LAMINATE FLOORING IN BASEMENT. THIS HOME IS SITUATED ON A LARGE LOT, ENJOY YOUR EVENINGS IN THE REAR COVERED DECK. TOO MANY EXTRAS TO LIST , DON'T WAIT TO BOOK YOUR OWN PRIVATE SHOWING TODAY. (id:35492)
Century 21 First Canadian Corp
50 George Street
Toronto, Ontario
Discover this well-maintained, detached brick house in picturesque Mimico Neighborhood. This Two Story Home with finished basement, offers a great opportunity for investors, first-time homebuyers and down-sizers seeking additional income and/or possible end use for extended family. Both upper & main floor units consist of 2 spacious bedrooms, full kitchen, living room & 4-Pcbathroom. Upper unit features an in-suite washer & dryer. Dishwashers in both upper floor & main floor units. Basement unit features a walk-up, kitchen, living room & 4-Pc bathroom. Coin Operated laundry for basement & main floor tenant use. Hydro separately metered, Rear Detached Triple Garage, Locked Storage, Many Upgrades; Full Rewiring Of Electrical System, 3 New Panels &Meters (2022). Steps from Mimico Memorial Park, Mimico Tennis Club, Minutes To TTC & QEW. **** EXTRAS **** New Front Door (May 2023),Energy Star Double Glazed Windows, Video Camera Surveillance System (3 Cameras, PVR, Google Nest Door Camera (2022),Drain Water Heat Recovery, Solar Thermal Panels (Roof),High Efficiency Boiler (2020). (id:35492)
Century 21 Atria Realty Inc.
833 Heritage Drive
Montague, Ontario
Waterfront gem! Welcome to 833 Heritage Dr. Merrickville, a beautiful waterfront home on an exquisitely landscaped property located along the Rideau River. This 3 bedroom, 2 bathroom home, w/incredible curb appeal, features gorgeous waterfront views from the large living/dining area w/ expansive windows & propane gas fireplace. A large main floor primary bedroom features a walk-in closet, sliding patio doors & 4-pc main bathroom access. 2 more bedrms: one w/ a two-piece ensuite & the other features hardwood flooring. Prepare meals in the lovely kitchen w/ample cupboard space & eating area w/an abundance of natural light or entertain on the expansive deck overlooking the waterfront! Oversized two car attached garage! Gorgeous water deck; enjoy boating & fishing or watching loons & blue herons; waterfront recreation and lifestyle await with this home w/ incredible curb appeal in a great neighbourhood! Only one km to all shops, restaurants & amenities in the Village of Merrickville! (id:35492)
Royal LePage Team Realty
614 Lake Street
Mcnab/braeside, Ontario
Welcome to your luxurious waterfront retreat along the Ottawa River. This beautifully renovated home features three spacious bedrooms, two elegant bathrooms, and stunning sunrises that flood the space with golden light. The open-concept living area, with a cozy gas fireplace and expansive windows, offers breathtaking water views and access to a balcony overlooking the river. The gourmet kitchen boasts a wine bar, double oven, and induction cooktop, with natural stone and wood finishes inspired by the West Coast. The primary suite is a spa-like sanctuary with heated floors in the ensuite and lower level. A walkout lower level leads to a covered patio, perfect for year-round relaxation. The property’s landscaped grounds are easy to maintain, with a private dock for swimming and an air-conditioned Airstream for guests. Just minutes from town and the Sandpoint Golf and Country Club, this home is ideal for a second home or year-round living. 24 Hours' Irrevocable on all Offers., Flooring: Tile, Flooring: Hardwood (id:35492)
Marilyn Wilson Dream Properties Inc.
177 Glen Avenue
Ottawa, Ontario
Unlock the potential of this excellent Detached Side By Side Double, just minutes from Carleton University. Each side features 4 bedrooms, 2 bathrooms, hardwood floors, and high ceilings with open-concept living and dining areas. Ideal for renting to long term tenants, or keep one side and use the other to help cover your mortgage.\r\nEnjoy close proximity to top schools, shops on Bank Street, Lansdowne Park, and Brewer Park. Previously approved for severance, offering potential to split if desired. Seize this versatile investment opportunity today!., Flooring: Hardwood, Flooring: Laminate (id:35492)
Exp Realty
145 Mulvihill Avenue
Ottawa, Ontario
Situated on a quiet, tree-lined street with urban conveniences a short stroll away, this new, custom 5 bedrm, 4 bath home was cohesively designed with beauty & functionality at the forefront. The great rm is the heart of the home & boasts 10' ceilings, wide plank red oak hardwd, linear gas fireplace & sleek kitchen w/ waterfall-edged textured quartz island, induction stove, integrated hood fan & Fisher & Paykel fridge. Main flr office & powder rm. Convenient mudrm w/ sink, bench & storage. Upstairs is the primary bedrm suite w/ large walk-in, rear balcony & 5pce ensuite boasting heated flrs, double vanity illuminated by vertical lighting, freestanding tub & wall-to-wall shower. 3 more generous-sized bedrms, 5pce bath & laundry complete the 2nd flr. The lower level has a large flex space w/ heated flrs & wet bar. 5th bedrm & full bath are perfect for a teenager or company. Low maintenance backyard w/ deck & detached garage. Some images virtually staged. (id:35492)
Royal LePage Performance Realty
151 Granville Street
Ottawa, Ontario
Flooring: Tile, Flooring: Laminate, 151 Granville is an extremely spacious well built triplex with detached garage & workshop in a beautiful, family area of central Vanier. Rents are currently well below market value. These units can rent for significantly higher. 50'x100' lot with R4E zoning. Located on a quiet family oriented street & steps away from all amenities in an upcoming neighbourhood, all 3 bright units offer spectacular layouts. Current rents: apt 1(1 bed) =$818+hydro, apt 2(3 bed)=$1310+hydro & apt 3(2 bed plus den)=$1440. Apt 3 can easily & affordably be changed to a 3 bed. Today's market rents for these units could be $1500, $2,200 & $2,200 (totaling $70,800 annual rent) 3 Hydro meters & 3 owned hot water tanks. Forced air furnace '19. Lots of newer windows, roof '14, Washer/Dryer hookups in each unit. Fire retrofitted! All units have front & back entrances. Plenty of on site parking for tenants. Can easily park 7 cars or more. Live in a unit or solid investment & future potential. Currently fully tenanted, Flooring: Mixed (id:35492)
Royal LePage Team Realty
1314 Millwood Avenue
Brockville, Ontario
Flooring: Hardwood, Flooring: Carpet W/W & Mixed, This stunning three-bedroom, three-bathroom home at 1314 Millwood Avenue offers a large foyer, formal living and dining rooms, a spacious eat-in kitchen, and a cozy family room with a gas fireplace. The private backyard oasis features an above-ground pool for summer relaxation. The primary bedroom includes a private ensuite. Additional features include a double attached garage, main-floor laundry room, and ample storage space. The unfinished basement with 9 foot ceiling is ready for your imagination. This home combines elegance, functionality, and comfort, making it the perfect place to call home.\r\nIncluded are all appliances and window blinds/coverings., Flooring: Laminate (id:35492)
Sutton Essential Realty
89-119 Meilleurs Road
Laurentian Hills, Ontario
This spectacular Commercial property has the potential to become one of the Upper Valley's vacation hot spots. Just minutes to the OFSC snowmobile trails, miles of ATV trails and the Ottawa River. It features a charming 2+2-bedroom log home with fully finished walk out basement, 2.5 baths, double garage. Additional: 4-bedroom log home, 2 1-bedroom log cottages, 2-bedroom year-round log home, 2-bedroom fame bungalow, 4- 4-bedroom fame cottages, large dining hall with kitchen facilities and walk-in cooler. plenty of storage buildings for all the equipment. All this and more on 73 Acres with your own private lake, drilled well, propane and wood heat, The opportunities for extensive expansion are endless. This could be the opportunity you've always dreamed of, Call for all the details. 48 hour irrevocable on all Offers. (id:35492)
James J. Hickey Realty Ltd.


