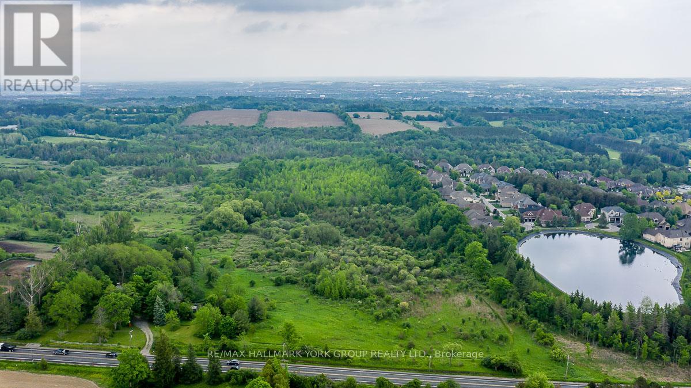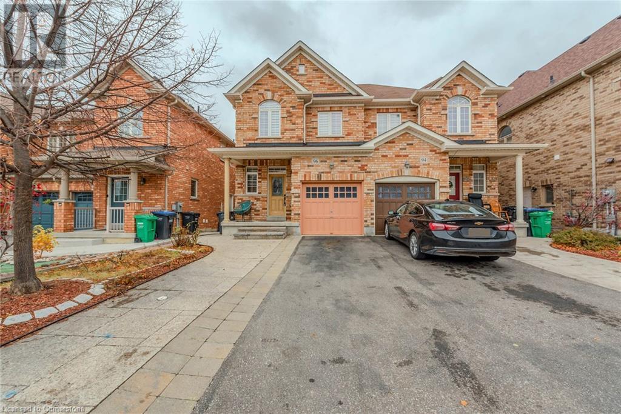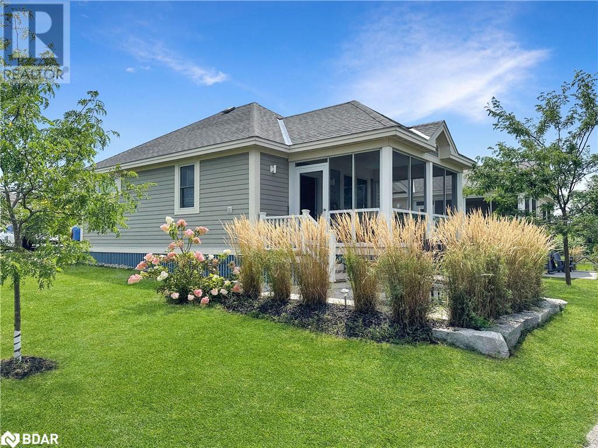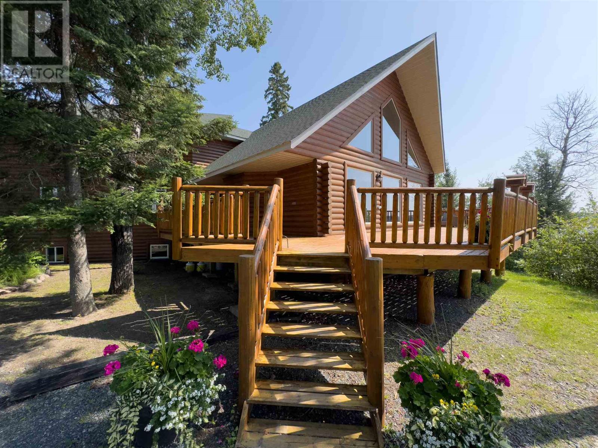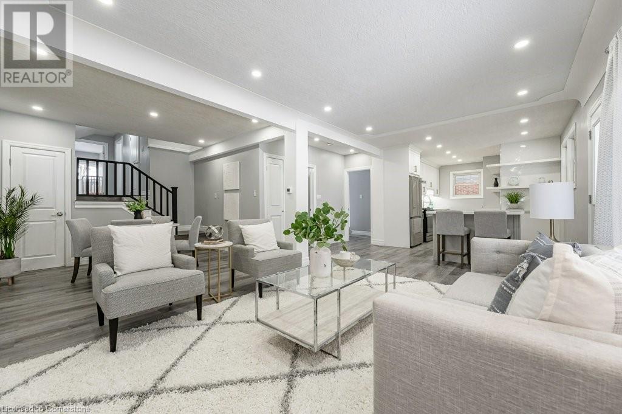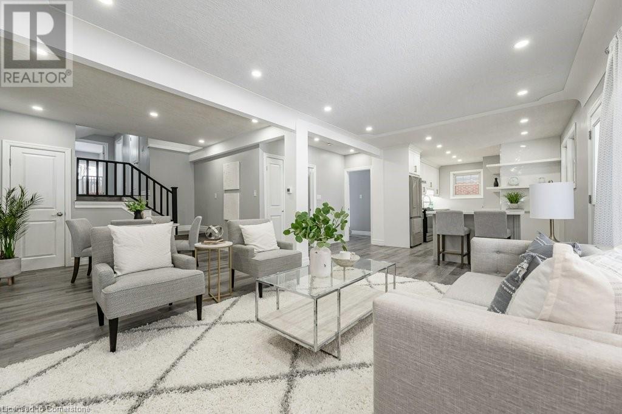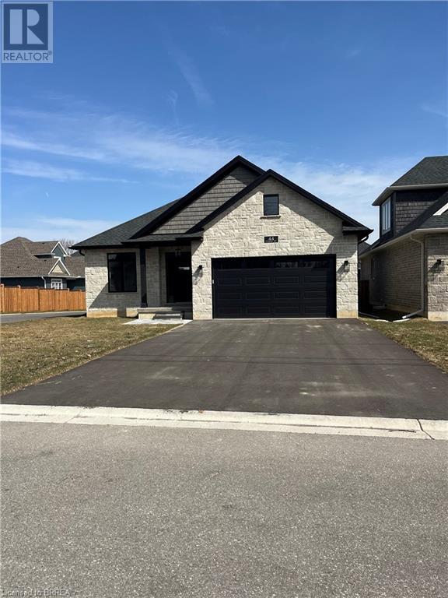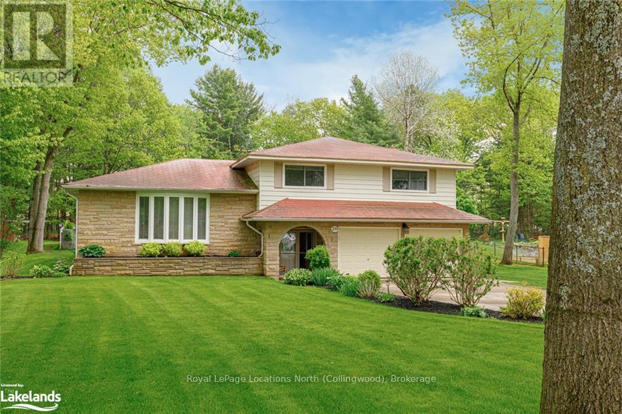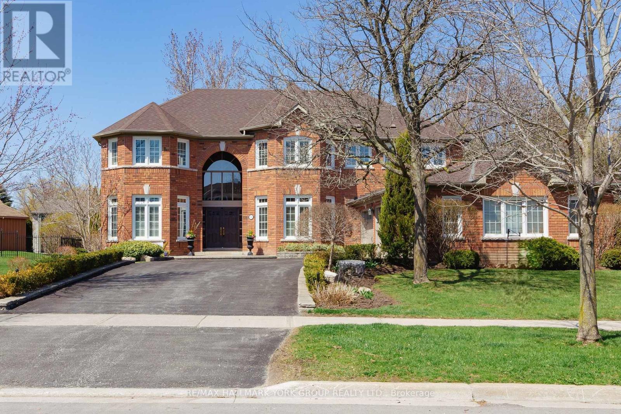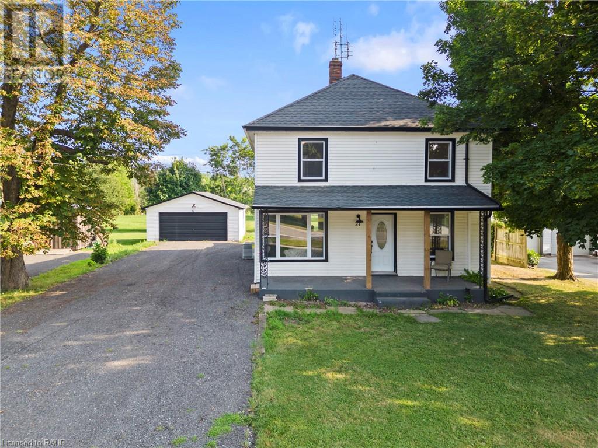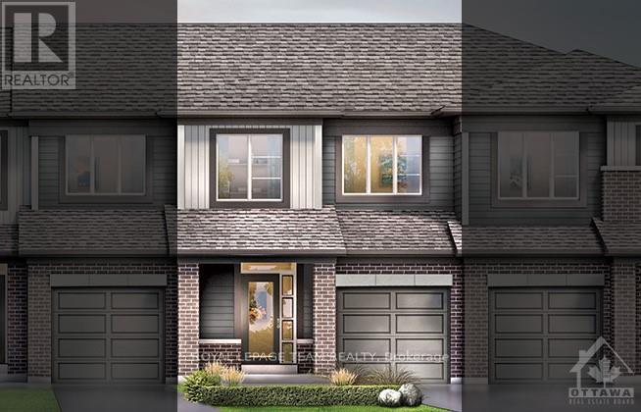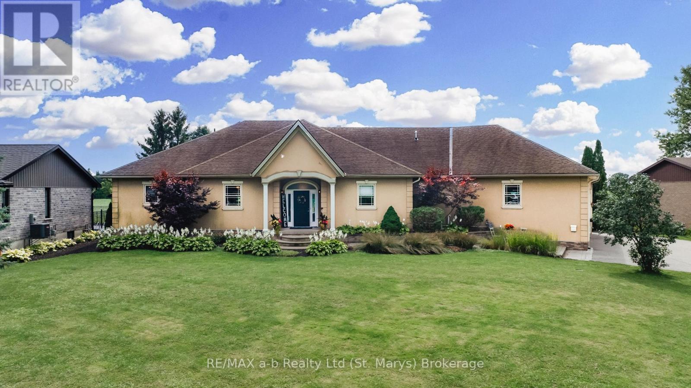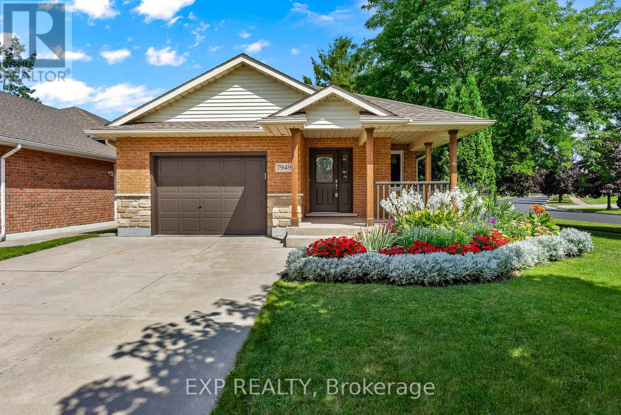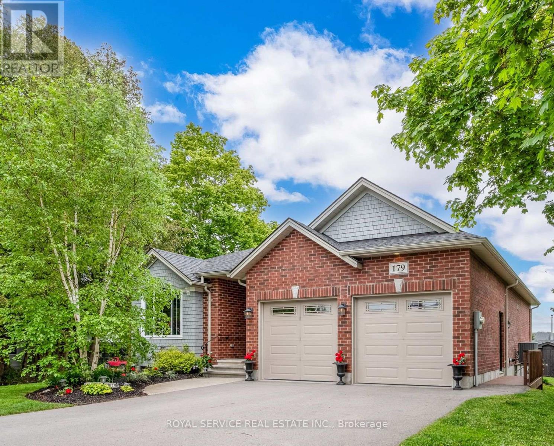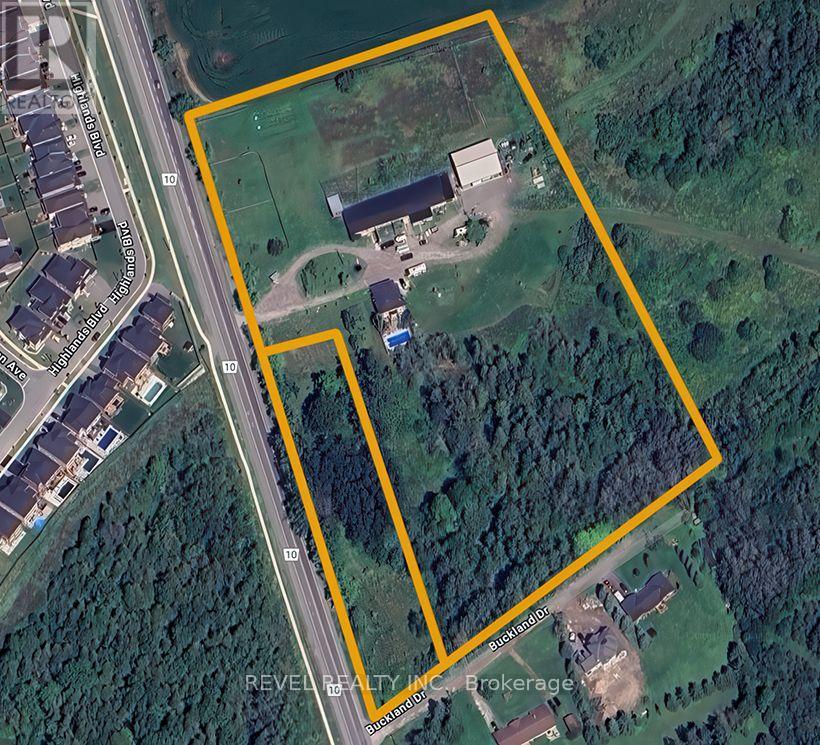23 Pennell Drive
Barrie, Ontario
**A True Find!** Ravine Lot!! Discover your dream in this charming home, situated in a tranquil neighborhood with seamless access to all conveniences. Just a short stroll from Highly Rated Schools, Parks And Shopping, this beautifully built 2020 home perfectly combines comfort and modern style. The interior offers a light-filled ambiance with 9-foot ceilings, custom zebra blinds and a central vacuum. The stunning eat-in kitchen, s/s appliances, and a generous walk-in pantry. The untouched basement with Separate Entrance, featuring large upgraded windows, awaits your customization for future growth. Step outside to enjoy a fully fenced backyard that serves as your private retreat. This is an opportunity you dont want to miss! (id:35492)
Century 21 People's Choice Realty Inc.
15763 Dufferin Street
King, Ontario
Welcome to your idyllic country retreat nestled on a sprawling 90 acre farm in th heart of King's picturesque countryside. This charming property boasts an Ontario farmhouse, several outbuildings, pond and borders the prestigious King Valley Golf Club to the south. Explore the gentle rolling elevation of the land, envision the possibilities to build your dream house and create your own rural paradise from a paved road frontage. Conveniently located just minutes from Aurora with easy access to a host of amenities including Ontario's best private schools, including St. Andrews &Z St Anne's Colleges, The Country Day School, Villa Nova, regional hospitals, world class golf courses, big box retailers, and quaint boutique shopping destinations. Close to Hwy's 400, 407 and 404 for effortless travel to Pearson Airport, Toronto or Cottage Country. Don't miss the rare opportunity to own a piece of Ontario's rich agricultural heritage while enjoying the modern comforts and conveniences of contemporary living. (id:35492)
RE/MAX Hallmark York Group Realty Ltd.
1106 - 7440 Bathurst Street
Vaughan, Ontario
**Exquisitely designed with the finest materials** Fully Renovated 2 Bedroom 2 Bathroom** Best Layout In The Building** Designer Finishings, High End plumbing & lighting fixtures** Custom Open Kitchen W/ Plenty Of Cabinetry, Large Breakfast Bar, Stainless Steel Appliances, Quartz Countertops** Smooth Ceilings Throughout, Wall Paneling, Large Modern Base Boards & Trim** Large Bedrooms** Spa-Like Master Ensuite, Custom Vanity with ambient lighting, Large Glass Shower W/ Bench** Solarium** Lots of Organized Storage Space** Unobstructed East views & More! **** EXTRAS **** Stainless Steel Counter Depth Fridge Freezer, Glass Top Stove, Sleek Microwave Hood, Dishwasher, Front Load Washer & Dryer, All Closet Organizers, All Light Fixtures, All Window Coverings. (id:35492)
Sutton Group-Admiral Realty Inc.
1 Ridge Road N
Uxbridge, Ontario
In a serene enclave where elegance meets tranquility, this quintessential executive home commands attention with its remarkable architecture. Stately situated on just over an acre of impeccably manicured grounds, situated on a corner lot, and spanning approximately 6,300 square feet of total living space, this estate is a harmonious blend of grandeur and comfort. The main level exudes an expansive ambiance, with an abundance of natural light that floods the space through large windows that frame the views of the lush surrounding landscape. From the intricate moldings to the gleaming floors, this home speaks to a level of craftsmanship that is both rare and exceptional. The light and airy gourmet kitchen is a space where culinary dreams come to life. Outfitted custom cabinetry, large breakfast nook, and quartz countertops throughout, this kitchen is as functional as it is beautiful. The formal living room with cozy fireplace and dining room provide the ideal settings for both intimate gatherings and grand entertaining. The primary suite is a sanctuary of luxury, featuring a private balcony that offers serene views of the expansive property. The ensuite is a spa-like retreat, complete with a deep soaking tub, a glass-enclosed shower, and dual vanities. A spacious walk-in closet provides ample room for your wardrobe, combining practicality with sophistication. Four additional bedrooms and five well-appointed bathrooms ensure that every member of the household enjoys the utmost comfort and privacy. The fully finished lower level, with its own separate entrance, opens up a world of possibilities. Complete with a second kitchen and bar area, this space is perfect for extended family, guests, or even as a potential income suite. The versatility of the basement enhances the overall functionality of the home, making it as practical as it is luxurious. If you're seeking a residence that offers the very best in executive living, look no further. **** EXTRAS **** This remarkable residence offers an abundance of opportunities. All new in 2022, furnace, Lennox AC unit, new roof, water softeners, upgraded hot water tank. (id:35492)
Woodsview Realty Inc.
3312 - 99 Harbour Square
Toronto, Ontario
Live At One Of Harbourfront's Best Located & Managed Buildings. Large 2 Bedroom and 2 BathroomUnit W/Spectacular High Floor Lake & City Views Rarely Available At One York Quay. Floor ToCeiling Windows will Keep Your Living Space Bright.Amenities: Restaurants (Incl. Rm Service)& Bar On 10th Flr, Shuttle Bus, 24 Hrs Conc.,Full Gym,In/Out Door Pool W/ Sun Deck, Bbq Terrace, Sauna, Squash, Billiard, Guest Suites, Visitor Prkg&More!Steps to Transit, Restaurants, Sugar Beech, Waterfront Trails, Financial and Lawrence MarketDistrict.Minutes Walk To The Downtown Core. Steps to the Covered Path System. OPEN HOUSE: Aug 25, 2024 1:00-4:00 PM **** EXTRAS **** All existing Appliances included, just move in and enjoyA+++ Lifestyle. Buyer/Agent to verify all room sizes as well as to verify all other material information related to the unit and building. Strictly ENFORCED \"NO PET\" BUILDING (id:35492)
Right At Home Realty
96 Clearfield Drive
Brampton, Ontario
Stunning Semi-Detached Home, Nestled in a Prime Family-Friendly Area Adjacent to Vaughan's Highway 50! This Home Boasts an Inviting Open Concept Layout, Shimmering Hardwood Flooring with Ceramic Finish on the Main Level and Upper Hall, a Cozy Fireplace, and Beautifully Matching Oak Stairs. The Modern Kitchen is a Highlight, and Enjoy the Convenience of a Separate Entrance To The Basement Through the Garage. Within Walking Distance to Elementary/ High Schools and , Parks. Also a Short Distance from Big Name Retailers/Services Like Shoppers Drug Mart, Chalo Freshco, TD Bank, Pizza Pizza and Easy Commuting To Hwy 427! (id:35492)
Royal Canadian Realty Brokers Inc
63 Butternut Lane Lane Unit# 95
Prince Edward, Ontario
Escape to The County and East Lake Shores! From April to October, enjoy your perfect cottage in this amazing waterfront community on East Lake, just 9km from Sandbanks Provincial Park. This two-bedroom, two-bathroom cottage is nicely decorated, has ensuite laundry and is sold fully furnished. Parking is located directly behind the cottage. Relax and take in the view of fabulous sunsets from your screened-in porch or landscaped patio area. Just a short walk away, you'll find resort-like amenities, including the family pool, playground, dog park, tennis, basketball/pickleball courts, the adult pool, gym, owner lodge and 1500 feet of waterfront with the use of canoes/Kayaks/paddleboards. ***Special Offer - Buy and close the sale in 2024, and the Seller will pay the Condo Fees through March 2025!***Quick closing available*** Condominium fees are 643.04/month and includes high-speed internet, TV, water, sewer, common elements maintenance and insurance, and property management fees. This is a vacant land condo - you own the cottage and the lot it's built on. (id:35492)
Royal LePage Connect Realty Brokerage
Royal LePage Connect Realty
880a Cedar Point Road
Waldof, Ontario
WOW! 880A Cedar Point Road on Eagle Lake is a truly breathtaking 7-bedroom, 3-bathroom log cabin retreat nestled on a sprawling 2.4-acre lakeside lot. Situated amidst the rugged beauty of the Canadian Shield, this 5,700 sq ft home is a testament to enduring craftsmanship, seamlessly blending rustic charm and modern comforts. Its solid foundation, anchored in the ancient stone landscape, ensures this luxury log cabin will be cherished for generations. Inside you'll be greeted by the expansive great room with its soaring vaulted ceilings, exposed timber beams, and a propane fireplace – all bathed in natural light streaming through a wall of windows showcasing those serene water views. Above, a large loft area overlooks the great room, providing a perfect spot for an entertainment area and additional relaxation space. The open-concept kitchen and dining area are perfect for entertaining, with modern appliances, custom wood cabinetry, and ample counter space. Retreat to the luxurious master suite, complete with a large office, breathtaking views, and a spa-like en-suite featuring a shower and bath combo, plus double vanity bathroom. The additional bedrooms are spacious and inviting. Downstairs, a large fitness and recreation room offers plenty of room for relaxation, wellness and fun. Outdoors, the expansive deck is perfect for outdoor gatherings, manicured grounds offer ample space for activities, plus a charming guest cottage. For fishing enthusiasts, this property is a dream come true, with easy access to prime fishing spots. Two trailer spots and a large garage ensure you have room for all your outdoor gear. This property can be run as its own lodge, but there's an option to sweeten the pot by considering a package deal that includes the prestigious Cedar Point Lodge. This exclusive option adds another layer of luxury and investment potential. Schedule your private showing today - by appointment only, for discerning buyers. (id:35492)
RE/MAX Northwest Realty Ltd.
880a Cedar Point Road
Waldof, Ontario
WOW! 880A Cedar Point Road on Eagle Lake is a truly breathtaking 7-bedroom, 3-bathroom log cabin retreat nestled on a sprawling 2.4-acre lakeside lot. Situated amidst the rugged beauty of the Canadian Shield, this 5,700 sq ft home is a testament to enduring craftsmanship, seamlessly blending rustic charm and modern comforts. Its solid foundation, anchored in the ancient stone landscape, ensures this luxury log cabin will be cherished for generations. Inside you'll be greeted by the expansive great room with its soaring vaulted ceilings, exposed timber beams, and a propane fireplace – all bathed in natural light streaming through a wall of windows showcasing those serene water views. Above, a large loft area overlooks the great room, providing a perfect spot for an entertainment area and additional relaxation space. The open-concept kitchen and dining area are perfect for entertaining, with modern appliances, custom wood cabinetry, and ample counter space. Retreat to the luxurious master suite, complete with a large office, breathtaking views, and a spa-like en-suite featuring a shower and bath combo, plus double vanity bathroom. The additional bedrooms are spacious and inviting. Downstairs, a large fitness and recreation room offers plenty of room for relaxation, wellness and fun. Outdoors, the expansive deck is perfect for outdoor gatherings, manicured grounds offer ample space for activities, plus a charming guest cottage. For fishing enthusiasts, this property is a dream come true, with easy access to prime fishing spots. Two trailer spots and a large garage ensure you have room for all your outdoor gear. This property can be run as its own lodge, but there's an option to sweeten the pot by considering a package deal that includes the prestigious Cedar Point Lodge. This exclusive option adds another layer of luxury and investment potential. Schedule your private showing today - by appointment only, for discerning buyers. (id:35492)
RE/MAX Northwest Realty Ltd.
75 Wilfred Avenue
Kitchener, Ontario
Looking for a cash flow positive property? When fully rented, this property should easily bring in over $6,500/month. Don't miss this extensively renovated property that has undergone a comprehensive transformation to cater to a diverse range of requirements. Whether you are an astute investor seeking a property with income potential, or a homeowner looking to accommodate multi-generational living arrangements, this residence surpasses expectations. The primary dwelling on the main floor and upstairs boasts a contemporary open-concept design, featuring a new kitchen (2021) equipped with quartz countertops, stainless steel appliances, and updated vinyl flooring. The thoughtful reconfiguration of the layout has yielded 4 bedrooms and 2.5 bathrooms. The basement area has been adeptly converted to a complete suite with a spacious living area, kitchen, bedroom, and a three-piece bathroom. In addition, a separate, main floor back unit — ideal for extended family — has been thoughtfully updated to include a new kitchen, bathroom, bedroom, and living area. Noteworthy is the presence of a total of three new kitchens (2021), three distinct living spaces, six bedrooms, 4.5 bathrooms, 3 sets of laundry facilities, and an impressive combined living space exceeding 2,700 square feet. The property has been legally configured as a duplex. Separate hydro meters. The exterior has been updated with new gutters, soffits, fascia and downspouts (2021). You are also within walking distance to grocery stores, restaurants, shopping, schools, and within 5 mins of HWY 8 and the 401. (id:35492)
Red And White Realty Inc.
75 Wilfred Avenue
Kitchener, Ontario
This extensively renovated property has undergone a comprehensive transformation to cater to a diverse range of requirements. Whether you are an astute investor seeking a property with income potential, or a homeowner looking to accommodate multi-generational living arrangements, this residence surpasses expectations. The primary dwelling on the main floor and upstairs boasts a contemporary open-concept design, featuring a new kitchen (2021) equipped with quartz countertops, stainless steel appliances, and updated vinyl flooring. The thoughtful reconfiguration of the layout has yielded 4 bedrooms and 2.5 bathrooms. The basement area has been adeptly converted to a complete suite with a spacious living area, kitchen, bedroom, and a three-piece bathroom. In addition, a separate, main floor back area — ideal for extended family — has been thoughtfully updated to include a new kitchen, bathroom, bedroom, and living area. Noteworthy is the presence of a total of three new kitchens (2021), three distinct living spaces, six bedrooms, 4.5 bathrooms, 3 sets of laundry facilities, and an impressive combined living space exceeding 2,700 square feet. The property has been legally configured as a duplex. Separate hydro meters. The exterior has been updated with new gutters, soffits, fascia and downspouts (2021). You are also within walking distance to grocery stores, restaurants, shopping, schools, and within 5 mins of HWY 8 and the 401. (id:35492)
Red And White Realty Inc.
44 Cedar Street
Paris, Ontario
Just when you weren't looking, your quality local builder built another new home. Pinevest Homes is now offering a newly constructed bungalow, designed with you in mind, this bungalow has 1422 sf on the main floor and a 1032 sf finished basement, carpet free, open concept dining, great room and kitchen. Three bedrooms on the main floor, very large recreation room with bonus seasonal closet, two additional bedrooms and bathroom in the raised ceiling basement. Newly built bungalows are becoming a rare commodity, don't miss out on this opportunity to live on one of the most desired streets in Paris. (id:35492)
Century 21 Heritage House Ltd
49 D'arcys Way
North Grenville, Ontario
Flooring: Tile, Flooring: Vinyl, Welcome to 49 Darcys Way, a luxurious 4-bedroom, 3-bathroom single detached home offering 1,800 sq. ft. of above-ground living space on over 1.2 acres of pristine land. This elegant residence boasts hardwood flooring throughout and features an open-concept kitchen with granite countertops, seamlessly flowing into a sun-drenched sunroom. The main level offers three spacious rooms, including a master bedroom retreat with a walk-through double entrance ensuite that looks out onto the tranquil backyard. Outside, the backyard is your private oasis with a deck and a built-in hot tub, ideal for relaxation. The fully finished basement adds further luxury with a fourth bedroom, full bathroom, and a home gym. With a 2-car garage and expansive outdoor space, this property perfectly blends sophistication with comfort., Flooring: Carpet Wall To Wall (id:35492)
Exp Realty
151 Kenrei Road
Kawartha Lakes, Ontario
For the first time ever on the market, this CUSTOM-BUILT ALL-BRICK RANCH-STYLE BUNGALOW offers over 1900 square feet of main floor living space, featuring three bedrooms (with a primary walkout) and four bathrooms. Nestled on a sprawling 3-ACRE LOT, this property exudes country charm and views while being just minutes from the convenience of town. Enjoy three season relaxation in the sunroom just off the family room, or make the most of the FULLY FINISHED BASEMENT with its huge rec room and ample storage, perfect for family flexibility and organization. THE TRIPLE CAR GARAGE, accessible from both the basement and the main floor, provides additional space for vehicles and toys. Situated on a highly desirable municipal road, this unique home is just a short walk to Ken Reid Conservation Area and the nearby dog park. Enjoy the perfect blend of space, comfort, and nature in this exquisite property! (id:35492)
Royale Town And Country Realty Inc.
2821 King Street
Caledon, Ontario
Discover a top-tier investment property in the Town of Caledon! Corner of HWY10/King St. This beautifully renovated multi-family home sits on a 0.8 acre lot, conveniently located next to an industrial truck yard/gas stations and just 3 km from the newly approved HWY 413. This property OFFICIALLY has been approved for FUTURE REZONING to be commercially zoned by the Town of Caledon as a NEW EMPLOYMENT AREA, offering amazing potential for growth in the near future. Ideal for rental income or as a spacious residence for a multi-family household, this home combines modern updates with prime location benefits. **** EXTRAS **** Fridge, Stove, Dishwasher, Washer, Dryer, All Electrical Light Fixtures, All Blinds And Window Coverings. (id:35492)
RE/MAX Paramount Realty
8h - 1460 Highland Road W
Kitchener, Ontario
Modern spacious 2 story stacked townhome with every need at your fingertips. Whether you are a first time buyer, downsizer or investor this property is certain to check all the boxes. As a first time buyer or downsizer this home is spacious, and well maintained. With 3 spacious bedrooms, modern open concept living, dining & kitchen area, 2 bathrooms and a quaint private terrace to lounge on you will feel right at home. Newer carpet free flooring in all but the bedrooms. This property is conveniently located minutes from Hwy. 7, The Boardwalk, and several ""Big Box"" Stores. One of the features of the property is the playground and outdoor space that is located in a safe central area of the complex for young families. For Investors this turn-key property has up until recently been rented out for the past couple of years at market value. Low condo fees, location, public transit and proximity to Universities make it a viable option for great leasing opportunities. Book your showing today! **** EXTRAS **** GO & SHOW. Sentrilock Lockbox located on the fire escape stair railing to the right of the front entrance. Please remove shoes, leave lights as found and leave business card. Do not allow children to play on beds. (id:35492)
Real Broker Ontario Ltd.
443 Cottingham Crescent
Hamilton, Ontario
CHARMING ANCASTER HOME ON A VERY QUIET STREET. EASY ACCESS TO THE 403 HIGHWAY. WALKING DISTANCE TO STORES, BANKS AND RESTAURANTS. CLOSE TO SCHOOLS, PARKS AND MANY MORE. THIS TWO STOREY 3 BEDROOM HOME HAS BEEN UPDATED AND WELL MAINTAINED OVER THE YEARS. IT HAS TWO AND A HALF BATHROOMS AND A FINISHED RECREATION ROOM IN THE ASEMENT. IT SITS ON A LARGE 59.70 TO 110 LOT. THE BEAUTIFUL OASIS BACK YARD WITH INGROUND HEATED SALT WATER POOL MAKE YOUR SUMMER EASIER TO SPEND TIME WITH FAMILY. THIS RARE OPPORTUNITY IN A PRIME LOCATION WILL NOT LAST! (id:35492)
Homelife Professionals Realty Inc.
239 Oxbow Park Drive
Wasaga Beach, Ontario
Perfect for a growing family is this exceptional 4-bedroom family home, situated on a private, mature treed lot that backs onto designated parkland in one of Wasaga Beach's most sought-after areas. This meticulously maintained home offers a harmonious blend of tranquility and convenience, with schools, amenities, beaches, and parks just minutes away. Step into your own private backyard oasis, featuring an in-ground, heated saltwater pool, hot tub, deck, and an expansive patio, all surrounded by nature. Inside, the spacious home boasts a bright and inviting living room with a gas fireplace, a beautifully updated kitchen with granite countertops, ample cupboard space, and stainless steel appliances. The dining area opens to a covered deck, perfect for outdoor dining and entertaining. Upstairs, the large primary bedroom features a walk-in closet and semi-ensuite, complemented by three additional bedrooms—ideal for a growing family. The main floor family room, complete with a gas fireplace and walk-out to the patio and hot tub, is adjacent to a convenient 3-piece bathroom. The lower-level recreation/games room is perfect for family fun, while the impressively functional laundry room adds convenience. A double concrete driveway provides ample parking, alongside a spacious, double attached insulated garage. The beautifully landscaped grounds are equipped with a convenient irrigation system. This home truly has it all, offering modern amenities, abundant storage, and serene outdoor spaces perfect for entertaining or unwinding. Don’t miss your chance to own this exceptional property in one of Wasaga Beach’s premier locations! (id:35492)
Royal LePage Locations North
1460 Highland Road W Unit# 8h
Kitchener, Ontario
Modern spacious 2 story stacked townhome with every need at your fingertips. Whether you are a first time buyer, downsizer or investor this property is certain to check all the boxes. As a first time buyer or downsizer this home is spacious, and well maintained. With 3 spacious bedrooms, modern open concept living, dining & kitchen area, 2 bathrooms and a quaint private terrace to lounge on you will feel right at home. Newer carpet free flooring in all but the bedrooms. This property is conveniently located minutes from Hwy. 7, The Boardwalk, and several Big Box Stores. One of the features of the property is the playground and outdoor space that is located in a safe central area of the complex for young families. For Investors this turn-key property has up until recently been rented out for the past couple of years at market value. Low condo fees, location, public transit and proximity to Universities make it a viable option for great leasing opportunities. Book your showing today! (id:35492)
Real Broker Ontario Ltd.
226 Dr Richard James Crescent
Loyalist, Ontario
Welcome to 226 Dr. Richard James Crescent and Barr Homes' new 'Winston' model! This soon to be finished 3-plex townhome middle unit is situated on a spacious pie shaped lot boasting 1,660 square feet of finished living space that includes 3 bedrooms, 2.5 bathrooms, and incredible selections throughout that are sure to impress! Some features include quartz kitchen countertops along with soft close doors and drawers in the kitchen, tiled flooring in all wet areas, laminate flooring on the main floor, A/C, and a 3 piece rough in the basement for the potential for an in-law suite! Do not miss out on this opportunity to own this beautiful townhome end unit today! (id:35492)
Sutton Group-Masters Realty Inc.
52 Forester Crescent
Markham, Ontario
Welcome to a beautiful residence offering 5,000 sq ft of living space in prestigious Cachet Woods. Dont miss this one. Its a rare find! Meticulously maintained lot w/perennial gardens approx 1/2 acre adjacent to green space. Home epitomizes beauty & comfort with a design that blends modern amenities w/classic elements. Features incl grand 2-storey foyer w/high ceilings & large windows, open kit/fam room, a den for home office, gourmet kit equipped w/custom cabinetry, Sub-Zero fridge, Dacor double wall ovens & cooktop, Miele DW & a generous eating area w/custom desk & French doors to patio. Generous Primary Bdrm w/2 walk-in closets with b/ins, 6-pce ensuite w/glass shower, 3-car garage w/newer garage doors, vinyl windows, inground sprinkler, upgraded security features. Finished bsmt offers add'l living space ideal for home theatre/gym/guest room. Backyard features custom inground pool & a spacious natural & tumbled stone patio, mature trees perfect for outdoor gatherings. **** EXTRAS **** Within close proximity to shopping, banks, schools, restaurants, grocery stores, walking trails/parks & places of worship. Public transit served by Viva/nearby Go. Short drive to Markville Mall/big box stores. Easy access to Hwy 7/404/407 (id:35492)
RE/MAX Hallmark York Group Realty Ltd.
21 Canby Street
Thorold, Ontario
Welcome to Your Dream Home! Nestled in the heart of a picturesque and peaceful town in the City of Thorold, this stunning two-storey. 3 bedroom, 3 bathroom residence has been meticulously renovated to blend modern comfort with timeless charm. From the moment you step inside, you’ll be captivated by the seamless fusion of classic architecture and contemporary finishes. As you enter, you’re greeted by an inviting open-concept sitting room, bathed in natural light streaming through newly updated energy-efficient windows. The spacious living room, with its durable vinyl floors, and cozy fireplace, is perfect for relaxing or entertaining guests. The adjacent dining area flows effortlessly into a newly updated kitchen, featuring a stainless steel stove, dishwasher, microwave, refrigerator, custom cabinetry, and countertops—ideal for preparing family meals or hosting dinner parties. Upstairs, you'll find three generously sized bedrooms, and two full bathrooms. This property has R2 zoning, which allows for the creation of separate living spaces, providing opportunity for more income. A generously sized detached garage provides ample space allowing for creative possibilities. This fully renovated gem is more than just a house; it’s a place to create lasting memories and call home. Don’t miss the opportunity to make it yours! (id:35492)
Keller Williams Complete Realty
458 Tweedsmuir Avenue
Ottawa, Ontario
Discover a modern, low-maintenance home in Westboro with luxury finishes and abundant natural light. The open-concept main floor with 10' ceilings is perfect for entertaining, featuring a bright kitchen with high-end Thermador and Miele appliances. A striking glass staircase overlooks the 15ft kitchen island, enhancing the airy design. 9' ceilings grace the 2nd floor with a primary suite w/ floor-to-ceiling Pella windows and a grand ensuite with a central soaker tub, oversized shower, 2x vanities, and a state-of-the-art toilet. The expansive walk-in closet with custom millwork offers ample and functional storage. Enjoy serene views from the two east-facing bedrooms. The second-floor laundry room includes abundant storage, a sink, and folding space. The basement features a guest bd, full bath, family rm with a coffee bar, and a cigar lounge (currently used as a gym). Hydronic heated floors in basement and main level. This home epitomizes modern luxury and convenience in vibrant Westboro, Flooring: Tile, Flooring: Hardwood (id:35492)
RE/MAX Hallmark Realty Group
339 Establish Avenue
Ottawa, Ontario
Flooring: Tile, Unwind in the Monterey townhome. The open-concept main floor features a kitchen overlooking the great room and dining area, creating an ideal space for family gatherings. Boasting potlights in the Living Room, Kitchen and Second Floor Hallway as well as Quartz Countertops in the Kitchen, Ensuite and Bath 2. The second floor offers 3 bedrooms and 2 bathrooms, including an ensuite connected to the primary bedroom. A finished basement family room provides additional space to live, work, and play. Make the Monterey your new home in Avalon, Orléans. Immediate occupancy., Flooring: Carpet Wall To Wall (id:35492)
Royal LePage Team Realty
9 - 2224 Marble Crescent
Clarence-Rockland, Ontario
Flooring: Vinyl, Flooring: Carpet W/W & Mixed, Nestled in the heart of Morris Village, Rockland, this stunning 2-bedroom condo epitomizes modern living with a touch of elegance. Step into an expansive, open-concept living area where natural light dances through every corner, creating a warm and inviting ambiance. The bright, well-appointed kitchen is a culinary enthusiast's dream, seamlessly connecting to a spacious living room perfect for both relaxation and entertaining. Each of the two bedrooms features its own private ensuite, offering a retreat of comfort and convenience. An in-unit laundry facility, thoughtfully integrated with extra storage space, adds to the functionality of this pristine home. With parking spaces included and the added benefit of being impeccably maintained, this condo is ready to welcome you home. Embrace the lifestyle you deserve in this sought-after community, where convenience meets tranquility, and every detail is designed with your comfort in mind. Don’t miss this rare opportunity!, Flooring: Laminate (id:35492)
Exit Realty Matrix
304 Establish Avenue
Ottawa, Ontario
Unwind in the Monterey townhome. The open-concept main floor features a kitchen overlooking the great room and dining area, creating an ideal space for family gatherings. Boasting potlights in the Living Room, Kitchen and Second Floor Hallway as well as Quartz Countertops in the Kitchen, Ensuite and Bath 2. The second floor offers 3 bedrooms and 2 bathrooms, including an ensuite connected to the primary bedroom. A finished basement family room provides additional space to live, work, and play. Make the Monterey your new home in Avalon, Orlans. Immediate occpuancy!, Flooring: Hardwood, Flooring: Carpet Wall To Wall & Tile. (id:35492)
Royal LePage Team Realty
505 - 383 Cumberland Street
Ottawa, Ontario
Welcome to the East Market and your new pied-a-terre in the heart of the Byward Market. Perfect starter unit for the urban professional or the ideal investment opportunity with everything at your doorstep! Walking distance to the University of Ottawa, Rideau Center, LCBO, grocery stores and countless restaurants! Unit 505 is a one bedroom open-concept loft layout with in-unit laundry and a balcony that stretches the entire length of the suite. The building has great amenities including a gym, lounge with pool table and outdoor space with BBQs. The unit comes with a storage locker and ample visitor parking under the building. Come check it out! 24 hour irrevocable on all offers please. (id:35492)
RE/MAX Affiliates Realty Ltd.
980 Black Road
North Grenville, Ontario
On a quiet dead-end road in Oxford Station, 5 minutes from the 416 & 10 minutes south of Kemptville, sits this lovely 10.323 acre property w/direct access to a multi-use trail system + Limerick Forest recreational area. The original house was built in the early 1900's. A 2 storey addition with basement was added in 2018! The blend of classic + new have resulted in a home with functionality for family life while retaining the charm of a farmhouse. This home features a spacious great room on the main level which is open to the huge white kitchen with an expansive island where family & friends can gather. A formal dining room is conveniently located steps from the kitchen. The wide stair case leads to the SECOND LEVEL which features 4 bedrooms, 2 full bathrms + laundry room. Outside, the property features: 3 pastures; an arena (7,200 sq.ft.); a barn (2023-2,520sq.ft.); a detached garage(2014-32'x26'); new septic system-2018; new well-2022;+++! (NOTE: the railway line is NOT active.) (id:35492)
Keller Williams Integrity Realty
2125 - 9000 Jane Street
Vaughan, Ontario
Welcome to this beautiful unit at Charisma Condos in the West tower. This is a fabulous unit with unobstructed view to the Northeast. This unit offers many amazing features, such as floor to ceiling windows, 9ft ceilings, 1+1 bedroom, two bathrooms and a large den; currently set as a spacious dining area. Kitchen has several top-of-the-line upgrades including tall cabinets, quartz countertop, a spacious island, and stainless-steel appliances. Both washrooms are also upgraded with quartz countertops , towel and paper handles. This unit also offers custom-made velour window blinds (not plastic). Additionally, you can enjoy 5-star amenities including concierge services, Wi-Fi lounge, rooftop party rooms, rooftop BBQ, outdoor pool on 7th floor with an outdoor recreation patio, sauna, fitness centre and yoga studio, billiard room, theatre room and so much more. This unit is in a prime location as it is walking distance to Vaughan Mills mall, many restaurants and public transportation, including easy access to Highways. This unit also comes with 1 parking spot in the garage, 1 locker and free internet which is included in the maintenance fees. (id:35492)
Right At Home Realty
41 Mcrae Avenue
Port Colborne, Ontario
""TO BE BUILT"" Custom Raised Bungalow situated in a matured quiet neighbourhood central to the city of Port Colborne. High end finishes throughout with an open concept feel, cathedral ceilings through living/dining room/kitchen. Large bedrooms throughout, main floor laundry, 18'x11' deck off of back of house from kitchen. Pick all your exterior and interior finishes. Tarion Warranty included. Reasonable deposit structure. Builder is willing to price out a design of your choice if something different is desired. (id:35492)
Revel Realty Inc.
33-39 King Street E
Cramahe, Ontario
Exceptional investment opportunity in a prime downtown location! This nearly 10,000 sq ft mixed-use property features 9 residential and 3 commercial units, with 7 units currently tenanted. The two vacant residential units are being renovated for increased rental potential. Includes a fully operational, cash-generating Laundromat the only one in town owned by the seller. Zoned Village Commercial (VC), this property offers diverse usage options, with separate electrical panels for each unit. Ample owned and municipal parking available. Known as one of the nicest multi-residential buildings in town, it has a history of natural tenant turnover every 2-4 years, keeping rents competitive. Don't miss out on this rare opportunity! **** EXTRAS **** An excellent opportunity to separate the laundromat and sell that business. Further utility separation could explode your NOI and offer a huge bump in valuation. (id:35492)
RE/MAX Jazz Inc.
105 Hitchman Street
Brant, Ontario
Welcome to a beautiful Detached Home with Separate Family Room, 4 beds & 4 Bath stunning home is perfect for families and professionals looking for a place that truly feels like home. The home features a well-designed layout with generous living spaces, including a bright and airy room, a formal dining area, and a cozy family room. Beautiful open concept main floor. 9' ceilings on the main floor with a spacious Living, Family and dining room for entertaining & Gourmet Kitchen With Quartz Countertop. Oak staircase with metal picket railing, gas fireplace in Family Room. Extended driveway. This property Nestled in a highly sought-after neighborhood in Brampton, this property provides easy access to top-rated schools, parks, shopping centers, and public transportation. Don't miss this opportunity to own a wonderful home. Schedule a viewing today and see for yourself why This Property Is The Perfect Choice. (id:35492)
Spectrum Realty Services Inc.
6055 Fischer Road
West Perth, Ontario
Welcome to the serene town of Mitchell, Ontario, where sophistication meets comfort in this exquisite 4,000 square-foot executive bungalow. Nestled in a tranquil setting backing onto picturesque farmland, this property offers the perfect blend of luxury and modern convenience. As you step inside, you’ll be captivated by the finishes that define every inch of this home. The spacious, open-concept layout is designed for both entertaining and everyday living, with freshly painted interiors that exude warmth and style. The kitchen features stunning granite countertops, gas cooktop, large island, and an exquisite kitchen faucet which provides you with the perfect space for culinary creativity. This home is equipped with a newer central air and ventilation system, in-floor heating, heated front walkway, porch, garage, on demand hot water heater and more. This elegant bungalow offers three generously sized bedrooms and three beautifully appointed bathrooms, ensuring ample space for family and guests. The attached two-car garage, additional 24 ft x 24 ft shop, RV hook up and cleanout provide convenience and versatility, perfect for hobbyists or those needing extra storage. Outside, the property boasts plenty of parking, making it ideal for hosting gatherings or accommodating multiple vehicles. Don’t miss this rare opportunity to own a piece of luxury in Mitchell. Experience the best of both worlds—executive living with a touch of country charm. (id:35492)
RE/MAX A-B Realty Ltd
614506 Hamilton Lane
West Grey, Ontario
Welcome to Hamilton Lane—a serene retreat nestled just outside the charming town of Markdale, right in the heart of Grey County. This stunning 5-bedroom, 2-bathroom home offers the perfect blend of peaceful living and convenient access to local amenities.\r\nPrime Location\r\nSituated in a quiet area, this home is just minutes from Main Street shopping, the local library, arena, public school, hospital, and parks. Whether you're a family looking for a forever home, a weekender seeking a countryside escape, or a retiree wanting close proximity to necessities, Hamilton Lane has it all.\r\nSpacious & Welcoming\r\nThe open-concept living space in this home is designed for comfort and hospitality. With plenty of room to entertain or unwind, the living area sets a warm and inviting tone. The bonus family room offers extra space, ideal for gatherings or a quiet retreat.\r\nOutdoor Living\r\nStep outside onto your private back deck, the perfect spot for a meal, a drink, or simply soaking in the country atmosphere. The backyard bonfire pit is ready for those cozy evenings under the stars. Plus, the large detached garage provides ample space for your vehicles, recreational toys, storage, and even a workshop.\r\nAdventure Awaits\r\nFor outdoor enthusiasts, the location is unbeatable. Nearby trails, ski hills, the Beaver River, and inland lakes offer year-round activities. If you prefer a more relaxed pace, Markdale’s quaint Main Street shopping area and the Markdale Golf & Curling Club are just a short stroll away.\r\nEasy Access\r\nCommuters will appreciate the quick access to major routes, with Collingwood and Owen Sound just 30 minutes away, and Kitchener-Waterloo or the GTA only 90 minutes down the road.\r\nDon't miss out on the chance to own this beautiful home (id:35492)
Sea And Ski Realty Limited Brokerage (Markdale)
7949 Grossi Court
Niagara Falls, Ontario
Welcome to your new home in the desirable Mount Carmel area of Niagara Falls! This charming 4 (2+2) bedroom bungalow offers a bright and inviting main floor thats perfect for comfortable living. The fully finished basement is a fantastic bonus, featuring two additional bedrooms, a three-piece bathroom, and a spacious rec room, ideal for guests or extra living space. Step outside to your private yard with beautiful gardens and a large composite deck, perfect for relaxing or entertaining. Plus, youre just minutes away from all the amenities, including great schools, shopping, and dining. Dont miss out on this wonderful opportunity to own a home in one of Niagara Falls most sought-after neighbourhoods! (id:35492)
Exp Realty
403 - 77 Yates Street
St. Catharines, Ontario
Big, Bright and Bold. This 2 Bedroom, 2 Bathroom Suite features wall to wall windows for maximum light and beautiful west views with sunsets, water and Ridley College views. Open concept living and dining with access to a 17' X 9' balcony for lots of fresh air. A real Laundry Room offers a sink and full size Whirlpool washer and dryer. The Kitchen area has a double sink, 3 Fisher & Paykel appliances, ample cabinets and eating bar. A 3pc with large shower services the guest Bedroom. The Primary Bedroom has a walkout to the balcony, walk in closet and lavish 5pc Ensuite with shower and separate tub. Spend hours on the roof out on the terrace, Exercise Room or in the grand Party Room with fully equipped Kitchen. The listing Realtor is a principal in a company that is a partner in 77 Yates Inc. (id:35492)
Mcgarr Realty Corp
179 Ontario Street
Brighton, Ontario
Welcome to 179 Ontario Street, Brighton. A beautifully crafted home by Gordon Tobey Developments, renowned for their award-winning custom homes. This energy efficient, 2 + 2 bedroom and 2 & 1/2 bath residence is located where the sandy shores of Lake Ontario meet the Town of Brighton. The home is a testament to the exquisite craftmanship and attention to detail found in a Tobey home. As you step through the inviting covered entrance, you are greeted by a home that features a beautiful gas fireplace and an open layout that seamlessly connects the large living room space, the kitchen and the dining room, creating a perfect space for entertaining. The kitchen is a chef's delight with abundant natural light, a skylight and quartz counters. A walk-in pantry offers plenty of storage and the adjacent laundry room/mudroom provide additional convenience connecting directly to the garage. Completely finished lower level hosts 2 bedrooms, a 3 piece bathroom, large family room with an electric fireplace, games area, an office and a spare room that could easily become your home theatre or perhaps a gym. Included in this house are the California shutters that are thoroughout the home. Mature trees and lovely gardens add an element of privacy to this property. Brighton offers a delightful charm with its antique shops, lakeside eateries, fresh fruits and vegetables, and its close proximity to the Prince Edward County wine region. All of this comes with easy access to Highway 401 and just minutes from the beautiful Pres'quile Provincial Park beach. Located at 179 Ontario Street, this wonderful home is waiting for you! **** EXTRAS **** Model home. The 2nd bedroom on the main floor is currently used as Study/Front living area. 200 amp service. Certified Energy Star Home, 2016. No survey (id:35492)
Royal Service Real Estate Inc.
150 Wrenhaven Road
Kawartha Lakes, Ontario
An executive 12 acre estate with a home builder's very own custom built home! Serene and private forested setting amongst trees and wildlife. Manicured grounds and a stately tree lined paved driveway will impress even the most discerning guests. Stepping inside through the covered front porch you will notice the vaulted white wash pine ceilings throughout the main living spaces. The grand room has extra tall nearly floor to ceiling windows and a sleek black fireplace. The gourmet kitchen features quartz counters, an undermount sink, cloud white custom cabinets, SS appliances, cabinet accent lighting, and a walk in pantry. The kitchen bleeds into a large open concept dining room with an office around the corner. 3 bedrooms and a 4pc bath down the hall. A powder room and a convenient mud / laundry room are tucked away by the entrance to the double garage that fits 2 Chevy Suburbans. Access to the deck right beside the laundry machine for use of the clothesline. The expansive multi tier AZEK PVC deck surrounds the pool and hot tub in the backyard. The walkout basement is set up as the master suite complete with a fireplace in the bedroom, a walk in closet bigger than most bedrooms with dedicated laundry machines, a 5PC washroom, and a modest living room with a walkout to a patio and the pool. Plenty of storage space and a walk up to the garage. In the backyard there is a heated and cooled 16x20 ft studio / bunkie that would make for a great home gym or guest house. Two workshops: the main one is 30x40ft with a 12x12 ft door with opener. Heated by a propane tube heater as well as a wood stove. There is water run to this shop with its own hot water tank. The secondary shop is 24x32 ft heated by an electric furnace. Generous staging area around the shops suitable for large trucks and trailers to maneuver and turn around with ease. A short walk down the road is access to Cameron Lake to enjoy a swim or connect to the snowmobile trails! **** EXTRAS **** Also of note: Geothermal heat / AC, a plentiful drilled well, generac generator, solid pine doors and trim, Aprx. 2300 sqft on the main level and aprx. 1000 sqft finished in the basement, and too much more to list ask for the feature sheet! (id:35492)
Royal LePage Kawartha Lakes Realty Inc.
5620 County Road 46 Road N
Havelock-Belmont-Methuen, Ontario
Discover your dream 4 season lakeside retreat offering the perfect blend of comfort and natural beauty, nestled on the shores of picturesque West Twin Lake with no invasive weeds! This property offers 135ft of waterfront with sandy shallow entrance and deep water off the dock. Includes two cottages, main cottage with 4 beds/2 baths and a separate 1 bed/1 bath 3 season cottage. Open concept with two fireplaces, a sunroom, large living area, dining and family sized kitchen. 2 bedrooms on the main floor and two more oversized bedrooms upstairs with a large bathroom featuring a walk-in shower. Imagine waking up to stunning lake views and spending your days enjoying the tranquil waters right at your doorstep. Boating, swimming, fishing, prime location on beautiful West Twin Lake with potential for year-round enjoyment or as a vacation getaway. This property is an active Airbnb weekday revenue producer. Don't miss your chance to own a piece of paradise and begin making your memories. **** EXTRAS **** Plug-in generator, dock, HWT owned/less than 5 years old, Water Softener and UV Filtration system 2023, Well Pump 2022 (id:35492)
RE/MAX Hallmark Eastern Realty
367 Bowen Road
Fort Erie, Ontario
Welcome to 367 Bowen Rd! Conveniently located in the historic Bridgeburg district of Fort Erie, this well maintained 3-Bedroom and 2 bath home has been tastefully renovated over the years (new roof 2020, A/C, newer windows ETC. The main level offers a bright cozy living room with a wood fireplace, a spacious eat-in kitchen that also opens up to nice dining room area, with lots of natural sunlight from adjacent sun room. a fully fenced-in yard with double garage / workshop & full garden shed just behind. The sunroom walks out to massive deck with gardens galore! Upstairs you will find 2 great-sized bedrooms and additional 2pc bath. The basement has potential to be finished with interior waterproofing done (2020) Just move in and enjoy! Close to Niagara parkway, bus routes, parks, schools, Hwy and many other amenities. (id:35492)
RE/MAX Escarpment Golfi Realty Inc.
00 Athelstane Lake Rd
Shebandowan, Ontario
Discover an incredible opportunity to own 80 acres of pristine land nestled in a sheltered bay on the renowned Lac Des Mille Lac. This breathtaking property offers exceptional potential for development or a private retreat, surrounded by the natural beauty of one of the world’s top destinations for fishing and hunting. Extensive Lake Frontage ideal for potential lot severances, creating the perfect setting for multiple waterfront homes or cottages. Road Frontage perfect for developing mobile home or motor home pads, catering to outdoor enthusiasts seeking a lakeside experience. Ice Shack Storage with ample space for numerous ice shacks with easy access, capitalizing on Lac Des Mille Lac winter activities. Situated in a tranquil and sheltered bay, this property offers both privacy and accessibility. Whether you're looking to create a lakeside community or your own personal paradise, this land is a rare find with endless possibilities. Charming 3-Bedroom Home with comfortable living with a spacious sunroom, ideal for summer entertaining and soaking in the breathtaking views of the lake. Cozy 2-Bedroom Bunkhouse, perfect for guests or additional family members, offering privacy and comfort. Multiple Out Buildings with Versatile spaces for storage, workshops, or other creative uses, enhancing the property's functionality. Don’t miss out on this unique opportunity to invest in one of the most sought-after locations in Lac Des Mille Lac. (id:35492)
RE/MAX Generations Realty
306 Oakwood Court
Burlington, Ontario
Gorgeous 2-storey family home with over 3400 square feet of finished living space in highly sought after Roseland neighbourhood! This meticulously maintained 4+1 bedroom, 3.5 bathroom has a fully finished basement with walk-up to garage. Nestled on a quiet court with a covered front porch, just steps to John T. Tuck elementary school. Beautifully landscaped backyard oasis with a heated inground pool, pond, gas fire pit and built-in BBQ surround. Floor plan in supplements. Attach Schedule B. (id:35492)
Royal LePage Burloak Real Estate Services
6600 Best Road
Clarington, Ontario
Rare opportunity to own TWO 2500+sqft homes on 47.48 acres in one of Rural Clarington's most desired locations. 6600 Best Rd is your entertainment hub with massive sunroom & secondary kitchen, inground swimming pool, wrap around covered porch, country kitchen with 9ft long granite island, 2 cozy wood burning fireplaces, finished basement with 9ft high ceilings, games room, pool table, bar & 4 + 1 bedrooms complete with views of the beautiful countryside. 6680 Best Rd has been renovated in classic finishes with hardwood thought out, offers another 4 bedrooms, 2.5 bathrooms, attached 2 car garage & access to the barn. The barn has water, hydro, 12 stalls, hay storage & there is even a 1/2 mile race track on the property! There are multiple paddocks surrounding the barn, 7-8 acres of forest at the back of the property & all of this is situated just minutes to the 115/35 & 407. **** EXTRAS **** High speed internet available with Bell & Rogers (id:35492)
Land & Gate Real Estate Inc.
917 County Road 10
Cavan Monaghan, Ontario
This prime residential and/or commercial development land is a unique opportunity. Located in Millbrook. Spanning a total of 10.50 acres across two adjacent parcels, surrounded by ongoing development, making it an ideal investment for future residential or commercial projects. Featuring a large 4 bdrm. 2 bath century brick home approx. 2,700 sq. ft. with a new roof, windows, high-efficiency gas boiler heating, and an inviting inground pool. An 6,400 sq. ft. commercial building (160' x 40') equipped with natural gas heating, 3-phasepower, and a partial basement. A new 54' x 60' commercial building with a 16' ceiling, featuring four roll-up doors (12' x 14'). Located 3 kms from Hwy. 115. Ten minute drive to 407. 10 min. to Peterborough. Accessible via established roadways. Direct access from County Road 10 or Buckland Drive. This property presents an extraordinary opportunity for developers or investors seeking prime land for residential or commercial purposes in a thriving area. With its ample size, strategic location, and existing infrastructure, it's poised for successful development. (id:35492)
Revel Realty Inc.
75 Walnut St
Sault Ste. Marie, Ontario
Looking for a modernized century home with tons of rustic character and updates? Well look no further than this lovely 3-bedroom, 2-bathroom home that comes with a spacious kitchen with newer plumbing and flooring and an island. The main level houses a lovely 3-piece bath with your laundry room, large windows, patio doors that lead out onto the deck, and original hardwood. Above you are greeted with a lovely 4-piece bathroom and three spacious bedrooms, while you have tons of storage space below. Go into the Fall and cooler weather knowing your vehicle is taken care of in your garage, take advantage of tons of parking space with two separate driveways, and enjoy company over on your deck! With Summer coming to a close, beat the rush of the Fall market now. Contact your Realtor® today to learn more! (id:35492)
Royal LePage® Northern Advantage
1601 - 26 Hanover Road
Brampton, Ontario
Welcome to your dream home! This immaculate, lovingly maintained, 3-bedroom, 2-bathroom condo offers the perfect blend of comfort and luxury, ideally situated just steps away from Ching Park and Golf Course. Enjoy the convenience of being within walking distance to The Bramalea City Centre, where shopping and dining options abound. As you step inside, you'll be greeted by breathtaking views through the floor-to-ceiling windows that fill the space with natural light. The living area is perfect for relaxing after a day of enjoying all the amenities this condo has to offer! The eat in kitchen is equipped to handle all your culinary adventures! Condo Features include, an on-site concierge and security for your peace of mind, along with an in-unit alarm system and 2 underground parking spots. The building amenities include a private pool, exercise room, sauna, recreation room, and billiards room, providing endless opportunities for relaxation and socializing. With-condo fees that cover all utilities, you can enjoy a hassle-free lifestyle. Don't miss the chance to make with stunning condo your own and experience everything it has to offer! (id:35492)
RE/MAX Escarpment Realty Inc.
33 South Bend Road E
Hamilton, Ontario
Discover the potential in this charming raised bungalow on a prime corner lot in Hamilton's desirable South Bend neighbourhood. This home with beautiful bones is brimming with possibilities. With an extra wide driveway and a double car garage, there's plenty of space for parking. The layout offers potential for an in-law suite, adding to its versatility. Enjoy outdoor gatherings on the inviting patio, conveniently located off the dining room. Owned by the original owner, this property is ready for your personal touch to make it your own. (id:35492)
RE/MAX Escarpment Golfi Realty Inc.
26 Hanover Road Unit# 1601
Bramalea, Ontario
Welcome to your dream home! This immaculate, lovingly maintained, Corner Unit, 3-bedroom, 2-bathroom condo offers the perfect blend of comfort and luxury, ideally situated just steps away from Ching Park and the Turnberry Golf Course. Enjoy the convenience of being within walking distance to The Bramalea City Centre, where shopping and dining options abound. As you step inside, you’ll be greeted by breathtaking views through the floor-to-ceiling windows that fill the space with natural light. The living area is perfect for relaxing after a day of enjoying all the amenities this condo has to offer! The eat-in kitchen is equipped to handle all your culinary adventures! Condo Features include, an on-site concierge and security for your peace of mind, along with an in-unit alarm system and 2 underground parking spots. The building amenities include a private pool, exercise room, sauna, recreation room, and billiards room, providing endless opportunities for relaxation and socializing. Ample, easy, Visitor Parking for day or overnight guests. With condo fees that cover all utilities, you can enjoy a hassle-free lifestyle. Don’t miss the chance to make this stunning condo your own—schedule a viewing today and experience everything it has to offer! (id:35492)
RE/MAX Escarpment Realty Inc.


