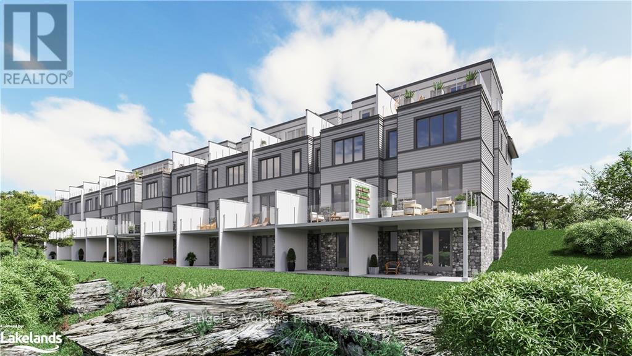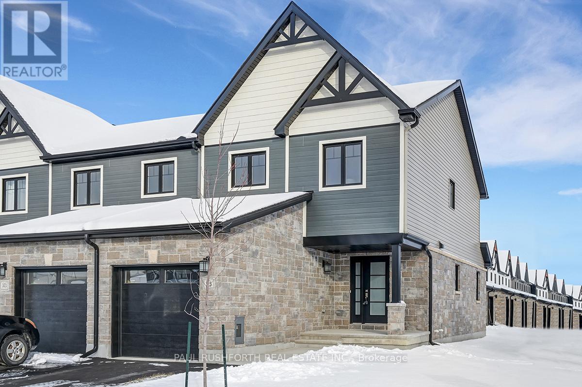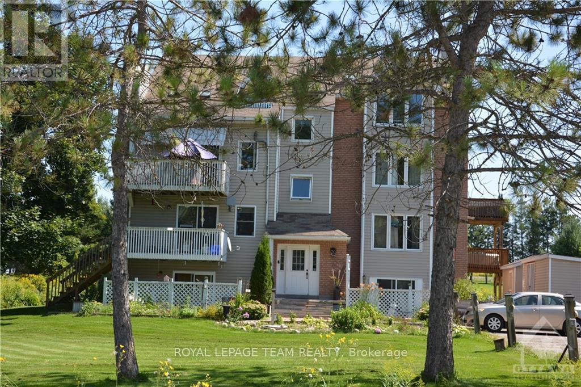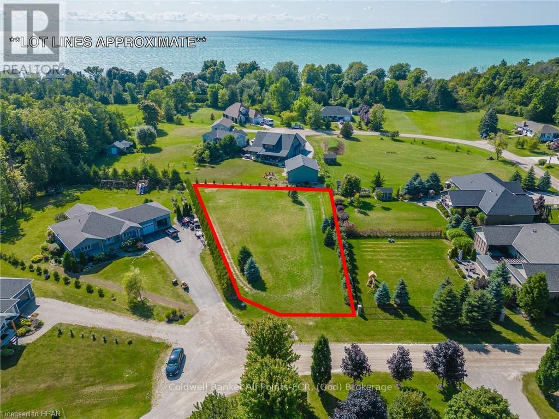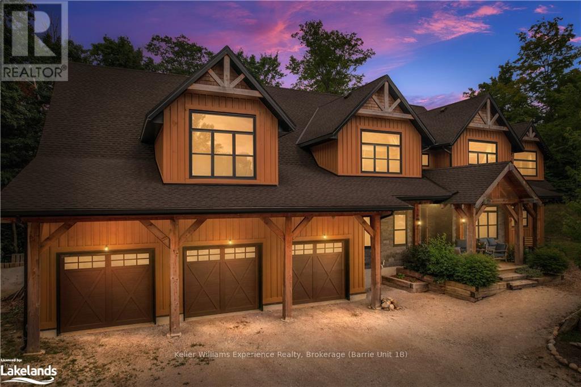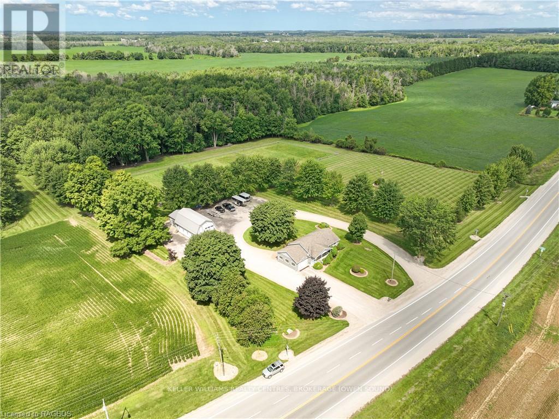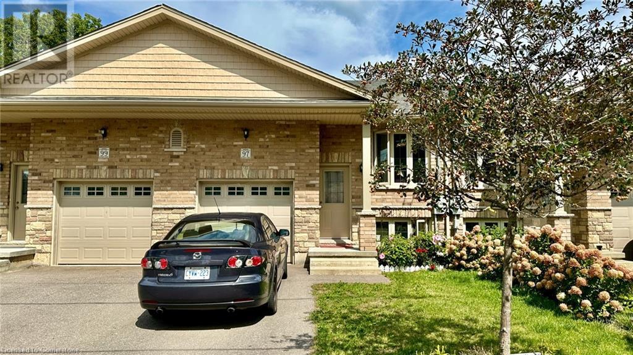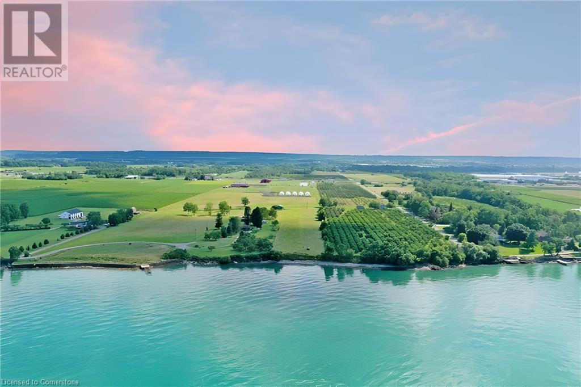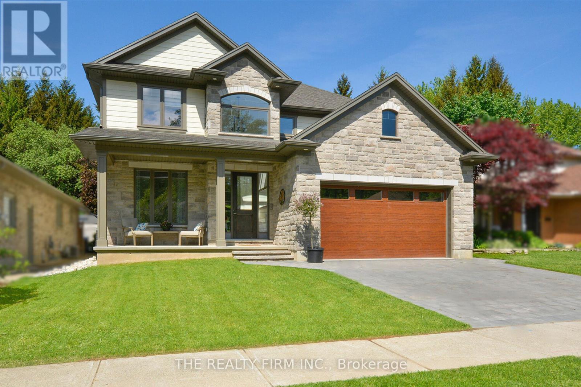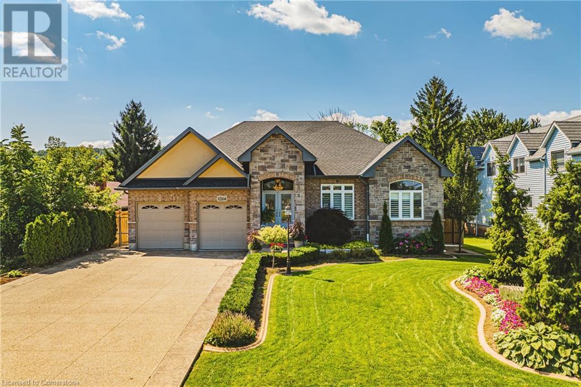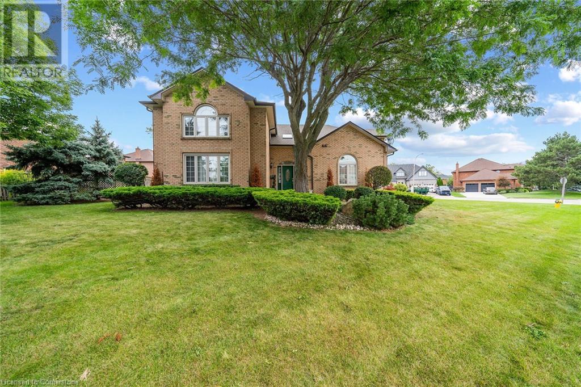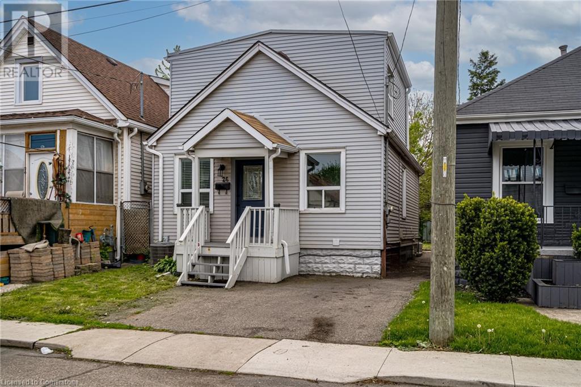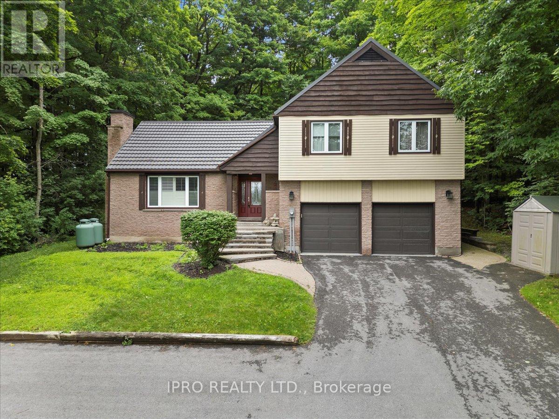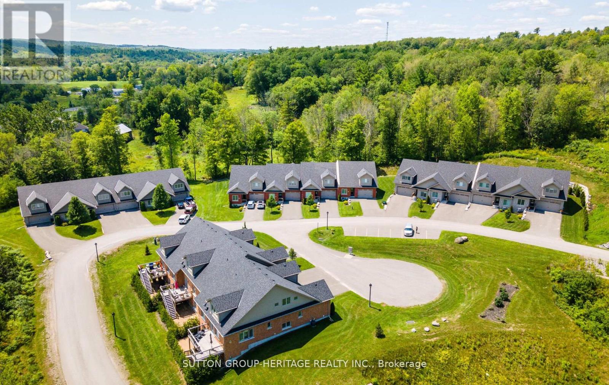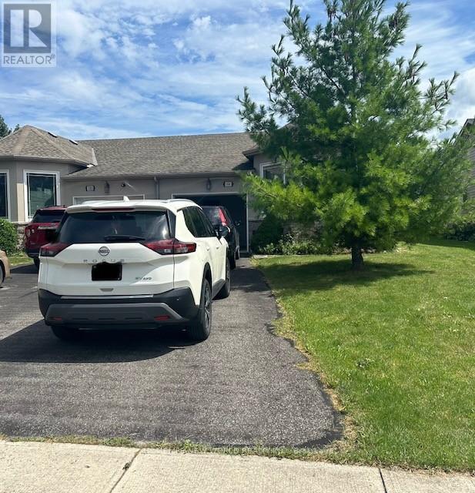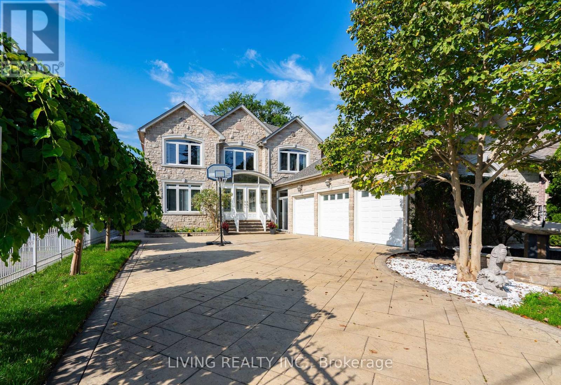A1 - 8 Champagne Street
Parry Sound, Ontario
Welcome to The Towns at Harbour Hill overlooking the picturesque shores of Georgian Bay. A luxury boutique development of only twenty exclusive townhomes in the growing town of Parry Sound and inspired by the natural elements around it. Indulge in some of Parry Sound's most coveted experiences. From launching your boat just steps from the development to walking the 6km fitness trail or taking in a show at the Charles W. Stockey Centre for Performing Arts, this community offers it all right at your doorstep. The townhomes are ideal for families looking for space to live, work and play all in the same property. Also perfect for couples that are looking to maintain an active waterfront property without the constant maintenance that is typically required with larger properties. This is a unique turnkey opportunity. Situated on Hwy 400, just 2 hours North of Toronto. Expect to enjoy year round activities, from boating on Georgian Bay to snowmobiling on the many groomed trails. (id:35492)
Engel & Volkers Parry Sound
19 Wallace Avenue
Port Colborne, Ontario
Welcome to this well-kept raised bungalow in the fantastic location of West side Port Colborne. Kitchen and bath on main level have been updated. Great size bedrooms on main level as well as an extra bedroom in the basement. You can also enjoy the large rec room in the lower level with gas fireplace. The home has a single attached garage with direct access to the large mostly fenced in backyard. Ample parking and accessible to major roads and highways. (id:35492)
D.w. Howard Realty Ltd. Brokerage
105 Vansickle Road
St. Catharines, Ontario
Architectural Style & Top Tier Level Luxury is found within the walls of this 1350 sq. ft. unit. This remarkable end unit features an upgraded interior with Quartz counters, white kitchen cabinetry, stainless steel appliances, spacious open concept layout with high ceilings, private balcony with privacy blind & a treed view of the landscaped, park-like property. Beautifully decorated throughout in white with just enough colour to add interest. Built in 2020, Villa Serena offers unparalled style and amenities. This is an Adult Building so you can be assured that the owners living here are 55+ but grandkids are still welcome for sleepovers. A small pet under 25 lbs is allowed such as a cat, bird or dog. Included is an underground heated parking spot with large enclosed storage area at the front of your parking space, 2nd parking space may be obtained on Club Roma parking lot. Also included is another separate storage locker located on the same floor as this unit, use of elevators, a large fitness center with large windows & equipped with high end work out equipment including a universal machine. Each floor has a community sunroom with patio/balcony. Main floor offers a bright, expansive party room with a gas fireplace, ping pong table, billiards & comfortable seating for large gatherings. It also offers garden doors to a massive patio with comfy chairs, multiple gazebos and two natural gas barbeques. This area is enclosed by wrought iron fencing and nestled among mature Oak trees. The garage offers a convenient car wash for residents plus additional space for bike storage, secure keyless entry and much more. This exclusive, luxury lifestyle has the property taxes included in the monthly maintenance fee plus the added bonus of NO Land Transfer taxes on closing. This property offers a lifestyle with unique quality features that can only be appreciated when seen. Close to Club Roma events, hospital, shopping, dining, convenience store, Short Hills Provincial Park & more. (id:35492)
Royal LePage NRC Realty
Irena Bell Real Estate Broker Inc.
504859 Grey Road 1
Georgian Bluffs, Ontario
Waterfront Paradise! On a stunning 136ft of Georgian Bay water frontage, this custom bungalow features 4 bedrooms and 3 full baths, offering a serene living experience with the gentle sounds of wind rustling through the trees, waves lapping against the shore, and the soothing flow of a waterfall in the pond. The main floor boasts 9 ft ceilings, ash hardwood floors, and a maple kitchen, both crafted from trees on the property. Relax in the spacious primary suite, featuring double walk-in closets, an ensuite, and a balcony overlooking your private oasis. Enjoy panoramic views from the expansive windows, a cozy propane fireplace in the living room, and a sunroom that brings the outdoors in year-round. The walkout basement leads to a large patio overlooking beautifully landscaped perennial gardens, the tranquil pond, and a garden shed with hydro. The property includes a 3-car garage with stairs leading down to an insulated woodworking shop complete with in-floor heating. Additional features include a main floor laundry with custom cabinets, central vac, and built-in speakers throughout, making this waterfront haven a perfect blend of nature and luxury. Conveniently located between the amenities of Owen Sound and Wiarton and just a short drive to Big Bay, Centennial Park and the prestigious Cobble Beach Golf Club. (id:35492)
Exp Realty
93 Darquise Street
Clarence-Rockland, Ontario
This house is not built. This 3 bed, 2 bath middle unit townhome has a stunning design and from the moment you step inside, you'll be struck by the bright & airy feel of the home, w/ an abundance of natural light. The open concept floor plan creates a sense of spaciousness & flow, making it the perfect space for entertaining. The kitchen is a chef's dream, w/ top-of-the-line appliances, ample counter space, & plenty of storage. The lge island provides additional seating & storage. On the 2nd level each bedroom is bright & airy, w/ lge windows that let in plenty of natural light. The LL also includes laundry & storage space. The 2 standout features of this home are the large rear yard, which provides an outdoor oasis for relaxing and the full block firewall providing your family with privacy. Photos were taken at the model home at 325 Dion Avenue. POTL fee is to cover maintenance/ replacement for storm water/sanitary services., Flooring: Ceramic, Carpet Wall To Wall, Hardwood (id:35492)
Paul Rushforth Real Estate Inc.
85 Darquise Street
Clarence-Rockland, Ontario
This house is not built. This 3 bed, 2 bath middle unit townhome has a stunning design and from the moment you step inside, you'll be struck by the bright & airy feel of the home, w/ an abundance of natural light. The open concept floor plan creates a sense of spaciousness & flow, making it the perfect space for entertaining. The kitchen is a chef's dream, w/ top-of-the-line appliances, ample counter space, & plenty of storage. The lge island provides additional seating & storage. On the 2nd level each bedroom is bright & airy, w/ lge windows that let in plenty of natural light. The LL also includes laundry & storage space. The 2 standout features of this home are the large rear yard, which provides an outdoor oasis for relaxing and the full block firewall providing your family with privacy. Photos were taken at the model home at 325 Dion Avenue. POTL fee of $25/month is to cover maintenance/ replacement for storm water/sanitary services., Flooring: Ceramic, Carpet Wall To Wall, Hardwood (id:35492)
Paul Rushforth Real Estate Inc.
89 Darquise Street
Clarence-Rockland, Ontario
This house is not built. This 3 bed, 3 bath middle unit townhome has a stunning design and from the moment you step inside, you'll be struck by the bright & airy feel of the home, w/ an abundance of natural light. The open concept floor plan creates a sense of spaciousness & flow, making it the perfect space for entertaining. The kitchen is a chef's dream, w/ top-of-the-line appliances, ample counter space, & plenty of storage. The lge island provides additional seating & storage. On the 2nd level each bedroom is bright & airy, w/ lge windows that let in plenty of natural light. Primary bedroom has a 3 piece ensuite. The finished LL includes laundry & storage space. The 2 standout features of this home are the large rear yard, which provides an outdoor oasis for relaxing and the full block firewall providing your family with privacy. Photos were taken at the model home at 325 Dion Avenue. POTL fee is to cover maintenance/ replacement for storm water/sanitary services., Flooring: Hardwood, Ceramic, Carpet Wall To Wall. (id:35492)
Paul Rushforth Real Estate Inc.
308 Trudeau Crescent
Russell, Ontario
Immediate Occupancy Available in the newly developed, family-oriented community of Russell Ridge Estates. Sitting on a beautiful 3/4-acreproperty, located just 5 minutes south of Russell, 10 minutes to Embrun, and a quick commute of 25 minutes to Ottawa. Our Kensington models offer 3 bedrooms, 2.5bath, with large open concept living, large windows, coffered ceiling, hardwood and tile flooring throughout. Also included is a paved laneway, hydro seeded front and rear lawn, interlock walkway, AC unit, Propane furnace, hot wat tank, and HRV all not rented. Garage is insulated and drywalled, basement is complete with drywall and first coat of mud. HST included in price, rebate back to builder. Photos are Virtually staged. Property taxes not yet assessed - assessed as vacant land. **** EXTRAS **** -Paved Laneway- No Rental Equipment-Hardwood Floors- Insulated Garage*For Additional Property Details Click The Brochure Icon Below* (id:35492)
Ici Source Real Asset Services Inc.
105 - 33 Deerhurst Greens Drive
Huntsville, Ontario
Welcome to this spectacular 3 bedroom, 3 bathroom condominium at the world-famous Deerhurst Resort. Each bedroom has its own ensuite and two of those have over-sized jet-tubs. The large and comfortable Primary Bedroom is flooded with light from its southern-exposed windows overlooking the Lakeside Green Space. This Green Space is a wonderfully expansive area for outdoor activities such as walking & fitness trails, disc / foot golf, starlight trail in summer and cross-country ski, kicksled and fat bike trails in winter. Back inside your comfortable condo, sit by the gas fireplace in the chilly days or go through the over-sized patio doors onto the large deck. Completing the interior is a kitchen with full-sized appliances adjoining a modern dining area. This is an ideal space to entertain as each of the bedrooms is self-contained and private. Even the living area with Primary Bedroom can be locked-out as a private one-bedroom suite. Why not take advantage of using this spectacular condominium to treat your family and friends or as a corporate retreat. Maybe you run a business and would like to use it as an incentive for your best team members or treat your special customers. The possibilities are endless. And then there are the many year-round benefits of owning your own piece of Deerhurst Resort: three outdoor pools, hot tubs, one indoor pool, various levels of restaurants catering to all palettes and budgets. From deliciously fast food to romantic evening meals - even food trucks at the beach area! There are areas for the young and young at heart to enjoy the water with beautiful sand beaches and deep-water for water skiing, and more. Do you have your own boat? No problem - docking space is available for various lengths of time (at additional cost). Also, axe-throwing and escape cabin experiences right along the History Trail - which tells the story of this unique resort which dates from 1896 and goes up to its most recent world event of hosting the G8 in 2010. (id:35492)
RE/MAX Professionals North
62 Silverfox Place
Vaughan, Ontario
Mansion Living on a CUL-DE-SAC in WOODLAND ACRES, one of the largest homes in the area with 12000+ sqft of Lux Living Space. This Masterpiece is designed w/Multigenerational Living In Mind. This Home has beds 8 bedrooms with ensuites (All European High End Bath Fixtures), making most of the bedrooms primary ensuring privacy, primary bath with Chromo Therapy Tub & full size sauna and heated floors all over grand tiled entrance foyer and 20 feet ceilings in main foyer. Modernized Scarlet Ohara Staircase and Interiors all over. Powder room features Italian vanity and Kohler Intelligent Toilet. Main floor office is with 3 pc ensuite. Fully Automated Smart Home from your cellphone. Full size 3 level Hydraulic Elevator. Walkout Basement has it all from Home Theatre, bedrooms, baths, kitchen, 350+ Bottles Wine Racks 2nd laundry, yoga/exercise room and oversized REC Room W/O to beautiful yard with 32+ Zone Sprinklers. **** EXTRAS **** Smart Switches and system, Main Floor Kitchen - Thermador 36\" B/I Fridge, 36\" B/I Freezer, Thermador Coffee Machine, Thermador 48\" Gas Stove and Hood, Thermador B/I Dishwasher, Thermador B/I 3PC Oven and Microwave, Avanti Wine Chiller. (id:35492)
RE/MAX Realty Specialists Inc.
3993 Chapel Road
South Glengarry, Ontario
Welcome to your dream home! This expansive two-story residence offers an ideal blend of comfort and functionality. With four generously sized bedrooms and two full bathrooms, there's plenty of space for family and guests. The fully finished basement adds even more room for entertainment, relaxation, or hobbies.\r\n\r\nSet on 6.2 acres of picturesque, tree-lined land, this property also features a charming hobby farm, perfect for those with a green thumb or a love for country life. The standout feature is the massive heated shop, an ideal space for projects, storage, or any creative endeavors.\r\n\r\nEnjoy the serenity of your own private oasis with the convenience of modern living. This home truly has it all—a blend of spacious interiors, versatile outdoor spaces, and a prime location for country living with all the amenities you could need., Flooring: Tile, Flooring: Hardwood, Flooring: Laminate (id:35492)
RE/MAX Affiliates Marquis Ltd.
4d - 1036 Barryvale Road
Greater Madawaska, Ontario
Flooring: Tile, Flooring: Vinyl, Check out this top-floor condo in Calabogie Lake, elevated for prime view, it offers a blend of luxury and natural beauty. Set against the backdrop of the Calabogie Highlands Golf Course, the condo features large windows overlooking the course, panoramic views overlooking the lake from the balcony, and unique in-unit laundry. The interior living space offers open-concept, high ceilings, and comes completely furnished. Make this recently renovated unit close to town, Calabogie Peaks Ski Resort, the lake, Calabogie Motors Sports Race Track, and fun and trendy restaurants yours! 24-hour irrevocable on all offers., Flooring: Mixed (id:35492)
Royal LePage Team Realty
804 Mikinak Road
Ottawa, Ontario
Flooring: Tile, Flooring: Hardwood, Flooring: Laminate, This beautifully upgraded end unit home offers a perfect blend of style and convenience. The main level boasts an open-concept design with a spacious living and dining area. As an end unit, the home benefits from additional windows, flooding the space with natural light and highlighting the stunning laminate flooring throughout. The upgraded kitchen features granite countertops, a large island w/ full breakfast bar, a stylish backsplash, and high-end stainless steel appliances, making it a chef’s dream. The living room is cozy and inviting, complete with an electric fireplace for added ambiance. The home is dressed with custom blinds, and there’s no carpet on the main or second levels, as the stairs are elegantly finished in hardwood. Step outside to enjoy your roof top terrace, perfect for relaxation. Located close to Montfort Hospital, Ottawa River bike paths, Beechwood Village, Blair Station LRT, Costco, NRC, CSIS, CSE, CHMC, and more. (id:35492)
RE/MAX Absolute Realty Inc.
2970 Bay Road
Champlain, Ontario
Just over 7 acres on the shores of the Ottawa River. The ideal escape for water enthusiasts looking for a waterfront estate. Updated throughout the years, this 2 story home built in 1920 has managed to mix modern conveniences with old world charm. An open living and dining room area for family gatherings has access to the rear covered deck. A country kitchen with plenty of cabinets , counter space and center island with stainless appliances included. A full bath with laundry connections complete the main floor living area. The second level finds 4 generous sized bedrooms and a second bathroom. Accessible through 2 of the bedrooms is a second level balcony perfect for morning coffee and evening sunsets. A full basement provides plenty of storage space. Forced air propane furnace. A detached garage/workshop with electricity and wood burning furnace. Call for a private viewing. Virtual tour and video in the multimedia section., Flooring: Hardwood (id:35492)
Exit Realty Matrix
104 - 120 Summersides Boulevard
Pelham, Ontario
Come see this amazing CORNER SUITE Condo in HIGHLY SOUGHT-AFTER FONTHILL!!! Built in 2022, this 1161sf 2-BED, 2-BATH condo is located just steps to everything Fonthill has to offer. You will love the OPEN-CONCEPT FLOORPLAN providing elegant living, dining, and kitchen spaces, and offering great views through not only 1 but 2 OPEN AIR BALCONIES that provide LOADS OF NATURAL LIGHT inside. The spacious primary bedroom has an ensuite bath walk-in shower, a walk-in closet and a sunny balcony. Upgrades include easy-care flooring, quartz countertops throughout, stainless steel kitchen appliances, in-suite laundry and an EXCLUSIVE SECURE UNDERGROUND PARKING space and storage locker. The Meridian Community Centre is right next door and has a great indoor walking track, ice rinks, and multiple other programs to enjoy. Many of Niagara's trails and conservation areas, as well as the Niagara Wine Route, are also close by. Perfectly located just off Hwy 20, giving you quick and EASY ACCESS to HWY 406, Niagara's connection to the QEW, Hamilton and the GTA. This condo is a rare find and wont last long!!! (id:35492)
RE/MAX Niagara Realty Ltd
24 Kelsey Crescent
Georgina, Ontario
We Are Back & Better Than Ever! If You Are Looking For Retirement Living With Style, This 3 Bedroom, 2 Bathroom ""Marlette"" Model Located In The Adult Community of Sutton-By-The-Lake Is Just What You Have Been Waiting For! Brand New Floors In The Main Portion Of The Home, New Fireplace, Freshly Painted & A Brand New Kitchen Range Are Just Some Of The Very Recent Updates. With Over 1550Sqft Of Living Space, A Stunningly Private Backyard, A Large Garage With Workshop, Many Updates & Improvements Including Furnace, Air Conditioner, Sun Porch, Back Decks, Kitchen and More! This Home Is Also Completely Wheelchair Accessible! You Can Retire In Ease With the Bonus Of The Community Clubhouse Which Includes An Inground Pool, Shuffleboard, Events And More! Conveniently Located A Short Drive To Lake Simcoe, The Briars Golf Club, Shopping And Only 15 Minutes To Highway 404. Landlease/Maintenance Fees Currently $705.57/Month. Don't Forget To Watch The Virtual Tour! **** EXTRAS **** Landlease/Maintenance Fees Includes Snow Removal At 3\"+, Community Inground Pool, Clubhouse, Tennis Courts & Park Amenities. (id:35492)
Exp Realty
303 - 850 6th Street E
Owen Sound, Ontario
Welcome to Heritage Towers, one of Owen Sound's most sought-after condominium residences. This bright and spacious 2-bedroom, 1-bathroom unit is looking for a new owner!! As you step into this well-maintained condo, you'll immediately notice the abundance of natural light that fills the space, creating a warm and inviting atmosphere. The open-concept living and dining area is perfect for both relaxing and entertaining, with large windows framing picturesque views of the surrounding area. The kitchen offers ample counter and storage space, making meal preparation a breeze. The two generously-sized bedrooms provide plenty of room for rest and relaxation, good sized closets for all your storage needs. The 4-piece bathroom is conveniently located and features modern fixtures. Heritage Towers is a secure, well-managed building, offering residents peace of mind and a sense of community. Enjoy the convenience of being just minutes away from local amenities, including shopping, dining, parks, and public transit. Whether you’re a first-time buyer, downsizer, or investor, this condo offers exceptional value in a prime location. Don’t miss the opportunity to make this bright and welcoming space your new home! (id:35492)
RE/MAX Grey Bruce Realty Inc.
304 - 12 Beausoleil Lane
Blue Mountains, Ontario
Experience the epitome of winter luxury at 12 Beausoleil Lane in the heart of Blue Mountain. This stunning 3-bedroom loft unit spanning 1,098 square feet is a true gem in the midst of Ontario's premier destination. Boasting a prime location just minutes from the ski slopes and the vibrant Blue Mountain Village, you'll find yourself in the epicenter of all the action. Inside, the open-concept living space features large windows that flood the room with natural light, creating a warm and inviting atmosphere. A beautiful stone fireplace adds to the ambiance, making it the perfect place to unwind after a day on the slopes. The fully equipped kitchen, complete with stainless steel appliances and solid countertops, and the breakfast bar offers a casual spot for dining and entertaining. The loft area, overlooking the living room, provides a versatile space that serves as a third bedroom for additional sleeping for guests. Step outside onto your private balcony to take in the serene views and enjoy. This outdoor oasis is ideal for sipping hot cocoa, seeing the hills lit up at night, or simply soaking up the beauty of the surrounding landscape. As a resident, you'll have access to on-site amenities such as a fitness center, sauna, event space and outdoor hot and cool pools open year round, adding to your ski season lifestyle. Convenience is key with unit designated and visitor parking, ensuring you can easily access your winter haven. Enjoy this 4 season paradise and fully immerse yourself in all that Blue Mountain has to offer. From the exhilarating slopes to the vibrant village scene, your days and nights will be filled with excitement and adventure. Don't miss out on the chance to make unforgettable memories in this exceptional Blue Mountain retreat at 12 Beausoleil Lane. Contact today to schedule a viewing and embark on your winter wonderland. (id:35492)
Royal LePage Signature Realty
21 Spruce Court
Bluewater, Ontario
Brand new home to be built on almost half an acre lot, within a short drive to both Bayfield & Grand Bend. A short walk to beach access to enjoy all that Lake Huron has to offer. This home is priced under 1M and is just under 1500 sqft with a double car garage and brick & sided exterior. Presented by RSJ Construction which has a long standing reputation for quality and craftsmanship with numerous custom builds in the area. Featuring 3 bedrooms, 2 bathrooms, open concept floor plan with generous allowances to finish it to a high standard and personalize your selections. Surrounded by high quality built homes in an upscale, rural subdivision setting. With the option to finish the basement, you can customize to your personal needs or leave it wide open for extra storage space. Your chance to build the home of your dreams is ready and waiting. Lake Huron is calling! (id:35492)
Coldwell Banker All Points-Festival City Realty
104 - 140 Cedar Island Road
Orillia, Ontario
Welcome to Elgin Bay Club in Orillia! Waterfront living without the added price and costs as you enjoy your condo on the trailside! Fantastic main floor 3 bed + den & 2 bath condo spanning over 1,400 sq. ft.! Open concept living and dining with extra seating. Gourmet cooking with your gas stove. Gas fireplace is perfect for the cooler weather. Upgraded custom sound proof walls. Primary ensuite has a separate shower and soaker tub, a walk-in closet and your own walkout to your private deck. Convenience of underground parking plus an outdoor parking spot and your own storage locker. Safety features include alarm and key security entrance. Trail side views with nearly 300 sq. ft. of covered porch. Common space includes an epic view of Lake Couchiching, BBQ and Muskoka chairs. Elgin Bay also enjoys private boat docks on the waterside. Steps to the Port of Orillia, Downtown shops and restaurants are a short walk. Maximize your summer with close proximity to all of the ongoing downtown Orillia events. This is the easy lifestyle you have been waiting for! (id:35492)
Keller Williams Experience Realty
54 Pine Ridge Trail
Oro-Medonte, Ontario
Lifestyle upgrade! Stunning custom-built home in Horseshoe Valley! With a footprint of nearly 9,000 sq. ft., you will have space for all of your lifestyle wants and needs as well as space to store all of your vehicles and accessories. Impressive 5 bedrooms & 3 baths. Exquisite details and finishes. You are welcomed home by a wall of waterfall. Soaring ceilings in the Great Room with wood burning fireplace to cozy up on the cooler nights. Open concept gourmet kitchen perfect for entertaining! No detail missed with hand selected finishes from around the world. Front door from Eqypt is not to be missed! This luxury property features radiant in-floor heating with zone controls throughout the home, garage, and shop, soaring 14' ceilings, and a breathtaking Clear Douglas Fir front porch. Additional 1,400 sq. ft. of potential living space (In-Law Suite) in the unfinished loft above the garage. Stamped concrete patios. High-definition camera system for added security. This home is a masterpiece of comfort and style. See for yourself the exceptional craftsmanship and luxury details that will captivate your discerning clients. Wooded backyard sitting on more than half an acre, allows for privacy while you enjoy the outdoors. Close to ski hills, golf courses, shops and restaurants. Perfect location for your new home or a getaway retreat out of the City. Opportunity to add your personal touch on some finishes! This is the home that will impress! (id:35492)
Keller Williams Experience Realty
Chry061 - 1235 Villiers Line
Otonabee-South Monaghan, Ontario
Unit# 61 Cherry Hill. Attention all Avid Golfers: Escape the city to this family friendly, hassle-free, 3-bedroom seasonal resort cottage at Bellmere Winds Golf Resort located on Rice Lake known for its fishing, boating & water activities. This pet-friendly resort offers a stress free lifestyle with resort fees covering unlimited golf for 6 family members, utilities, lawn maintenance, and resort-run family events many geared towards young children. Amenities include golf, water activities, two swimming pools, splashpad, beach, and boat slips (additional charge). Bellmere Winds Golf Club, is a challenging 18 hole course rated 4.2 stars (online reviews) with stunning lake views. The cottage, a 2020 Northlander Heron, is fitted with a large deck, 10 X 12 metal sunshade (retractable roof, mosquito netting, privacy curtains), a propane furnace, hot water on demand, electric fireplace and air conditioning: includes indoor and outdoor furniture, full-size appliances, television, as well as fully stocked kitchen utensils. Fibre high-speed internet is available for those working remotely. Nearby you'll find hiking trails, farm fresh products, shopping and excellent dining. Avoid HST with this private sale. 2024 site fees $10,786 incl. HST. Occupancy May 1-October 31 CHECK OUT THE VIRTUAL TOUR AND BROCHURE! (id:35492)
Sutton Group-Masters Realty Inc.
328 Bear Road
Georgina Islands, Ontario
Stunning Lakefront Viceroy Built Home With 22Ft Cathedral Ceiling! Features Sun-Filled, Open Concept Layout With Gorgeous Custom Kitchen And Massive Entertainment Island. This Home Features 4 Spacious, Main Floor Bedrooms, Multiple Walk-Outs To The Expansive Deck Overlooking The Water And Approximately 100ft Of Prime Southerly Exposure. High Speed Fiber Internet! Do Not Miss Out! You Would Be Spending Triple The Price For A Comparable Direct Waterfront Cottage On The Mainland! **** EXTRAS **** Furnished Turnkey Cottage! See Attached Inclusions/Exclusions List. (id:35492)
Exp Realty
120 Orchard Way
Trent Hills, Ontario
Welcome To The Quaint Village Of Warkworth Where Idyllic Countryside Meets Urban Living Just 15 Minutes To 401 & The Hospital. This New Subdivision Features Stunning Brick Bungaloft Town Homes Perched On A Hill Offering Spectacular Views. The Aurora End Unit Model Offers Open Concept Living, Soaring Vaulted Ceiling, 2 Bedrms, Flat Ceiling, Pot Lights, Deck, Upper Loft, And 2 Car Garages -- Snow Removal, Garbage & Lawn Care Included For Simple Living Style. **** EXTRAS **** Buyer To Choose Interior Finishes & Choice Of Builder Upgrades. Occupancy Spring/Summer 2024. Monthly Fee Inclusions: Cac, Parking, Common Elements, Building Insurance, Taxes. (id:35492)
Sutton Group-Heritage Realty Inc.
467 Charlton Avenue E Unit# 404
Hamilton, Ontario
Incredible views with nightly sunsets and sunrises awaits you in one of the LARGER two bedroom units in the boutique condos at Charlton Ave. E. If you're looking for tranquil living, tucked away from the hustle and bustle of the city but still close enough to all amenities, this is the place for you. Get ready for some of the best views of the city. Corner unit with 180 + degree exposure, with views of cityscape and forest leaves, whether it's sitting and relaxing on your balcony or jumping on your bike and exploring the Niagara Escarpment, it's all there for you. Warm and inviting with open concept living space that integrates living, dining & kitchen areas plus walkout to spacious balcony with stunning unobstructed city views. Kitchen features large quartz island and stainless steel appliances. 2 bedrooms & 2 full bathrooms. Upgraded full size mirrors in bathrooms, custom blinds in every room, all upgraded lighting and much more. You will love the main bedroom with its generous ensuite bathroom & walk-in closet. Convenient in-suite laundry, one underground parking spot close to the elevators & storage locker. 937 sq. ft. of indoor living area plus 142 sq. ft. of outdoor space for a total of 1,079 sq. ft. Complex amenities include gym, party room, visitor parking and access to (2)130’ terraces. Short drive to 403, QEW, LINC, McMaster University, James North Arts District. Centrally-located with easy access to 3 main hospitals, GO Station, restaurants & cafes.The radial walking/hiking trail is just below your balcony and connects you to the entire city. Condo fees include heat and water. Come and see what all the fuss is about. (id:35492)
Coldwell Banker Community Professionals
41456 Harriston Road
Morris-Turnberry, Ontario
Nestled just minutes from the charming town of Wingham, Ontario, This extraordinary 6.57 Acre home presents a unique opportunity for those looking for a blend of rural living and comfortable lifestyle. This Property shows pride of ownership from the well maintained buildings and impressive outdoor space. Discover your dream home with this stunning 3-bedroom, 2-bathroom home that exudes charm and comfort, nestled on the outskirts of Bluevale, just a hour drive to Kitchener and 45 minute's to Bruce Power. This home boasts beautiful living areas, cozy bedrooms, with many upgrades such as the modern kitchen, New centennial windows and doors throughout the home, Ash hard wood flooring (2020), Water softener (2023) Composite siding (2023) Back deck (2017). Relax in the spacious backyard perfect for entertaining. Horse enthusiasts will appreciate the thoughtfully designed amenities, featuring 3 fenced paddocks and a meticulously maintained barn insulated, water and laundry in building making a perfect set up with 8 ash lined stalls and galvanized steel pipe to prevent cribbing and beautiful half doors to welcome in fresh air.(2022) In winter, this versatile barn transforms into a snowmobile getaway, complete with couches and a furnace to warm up after exploring the stunning Huron trails. OR retrofit into several different uses; hobby farm, mechanics hideaway or more to make this one of a kind property your very own! Enjoy the convenience of nearby amenities, schools, and easy access to highways. This property offers a unique blend of comfort, functionality, and outdoor adventure. With its blend of comfort and style, this home is ready to welcome you. Don’t miss the opportunity to make it yours! Call your REALTOR® today. (id:35492)
Keller Williams Realty Centres
307 - 40 Horseshoe Boulevard
Oro-Medonte, Ontario
Resort style living; just in time for ski season! This beautiful one bedroom plus den, 2 full bath condo in the Copeland House building, is awaiting small families, outdoor enthusiasts and/ or investors looking to take advantage of everything a location like this has to offer! Right in the heart of Horseshoe Valley Resort; you have skiing/ snowboarding, mountain biking, golfing and so much more right at your front door. Unit owners have access to the resort pool, gym, and much more; there really is no reason to leave home. This 3rd floor condo has amazing views of the hill that can be seen from all living spaces (minus the bathrooms). This unit is flooded with natural light and one you'll have to see to believe! Access to balcony from both the bedroom and dining room. With the size of the den, including a closet, it could easily be used as a second/ guest bedroom. In unit laundry, a storage locker (on garage level) and access to a bike locker room to top it off! This condo offers something to do in every season and definitely one you don't want to miss! **** EXTRAS **** additional underground parking spot available for rent (id:35492)
Homelife Nu-Key Realty Ltd.
1910 Dalhousie Crescent
Oshawa, Ontario
Perfect Single Family Home or Investment Property. Freshly Painted with all new Carpets. Steps to UOIT / Durham College, close to school, Park, Shopping and much more. Very spacious and Functional Layout Large Living , Dining and Open Concept Kitchen on the main Floor. Finished Basement with two bedrooms , Fened Tard and A large Driveway (id:35492)
Century 21 Innovative Realty Inc.
97 Windham Street
Simcoe, Ontario
97 Windham Street is a freehold townhouse built in 2020. *No condo fees here!!!* It's a compact & mighty townhouse approx. 1000 sq ft close to all amenities, shopping and parks. The home features 2 bedrooms and a full 4-piece bathroom. The main hull of the home is a classic kitchen & living room area with patio doors to the deck overlooking the backyard. Head downstairs and you will find a open rec-room area awaiting your finishing touches. There is a lot of space down here. The front yard has beautiful gardens and there is an attached 1-car garage. The backyard is generous in size and space. It's the perfect spot to enjoy your evening coffee or tea and relax. If you need a home in Simcoe with central location to everything Simcoe has to offer this is the place for you. Call today and book your personal appointment to view. Make your offer today. (id:35492)
Royal LePage Trius Realty Brokerage
29 Camp 25 Rd
Geraldton, Ontario
Wow, great opportunity to live on Kengamisis Lake. So much potential with this 2 storey home. 3 Bedrooms, 2 bath, walkout basement, high ceilings throughout, magnificent lake views, wrap around deck, 30x50 detached garage and so much more! (id:35492)
Royal LePage Lannon Realty
4921 Sann Road N
Beamsville, Ontario
Are you seeking a unique investment that offers privacy, natural beauty, and convenience? This exceptional 9.5-acre lakefront property with 143 feet of private beachfront is nestled in the heart of Niagara’s wine country. Whether your vision includes a vineyard, winery, restaurant, event venue, exclusive club, luxury home, bed and breakfast, or retreat site, this land is the ideal canvas. Imagine driving down your private, tree-lined driveway into a tranquil paradise. Enjoy breathtaking views of vineyards, fruit fields, the lakefront, the Toronto skyline, and the Niagara Escarpment, all while maintaining complete privacy. Located near Hamilton, Burlington, Niagara-on-the-Lake, and the Niagara wine region, the property is just minutes from the QEW and Bearsville's amenities. You'll be within 5 kilometers of over 20 wineries and several golf courses, and only 20-25 minutes from St. Catharines and Niagara Falls. Strategically positioned between two billion-dollar commercial and hotel development sites, this land promises a steady stream of potential customers and significant land value appreciation. Please do not enter the property without the listing agent's permission. Act now—don't miss this rare opportunity! (id:35492)
Right At Home Realty
289 King Street
Southwest Middlesex, Ontario
Welcome to Glen Meadows Estates! Located in the heart of Glencoe, a growing family-friendly community just 20 minutes from Strathroy and 40 minutes from London. Developed by Turner Homes, a reputable and seasoned builder with a legacy dating back to 1973, we proudly present 38 distinctive lots, each offering an opportunity to craft your ideal living space.Introducing The Riverview I, a signature creation of Turner Homes. This two-storey layout features 2,388 square feet of thoughtfully designed space. With 4 bedrooms and 3 bathrooms, this home offers ample room for family and guests. The exterior showcases a captivating blend of brick, stone, and Hardie board, complete with a covered porch that sets a welcoming tone.Step inside to find ceramic and hardwood flooring throughout, beginning with a den off the foyer. The open-concept main floor boasts a kitchen equipped with stone countertops, plenty of cabinets, a large island, and a walk-in pantry. The kitchen seamlessly flows into the dining room and overlooks the great room, which is highlighted by a fireplace and abundant natural light from numerous windows. A mudroom attached to the garage completes the main floor.Upstairs, discover three generously sized carpeted bedrooms, each with ample closet space, along with a 4-piece bathroom. The master bedroom is a true retreat, featuring a large walk-in closet and a luxurious 5-piece ensuite bath with a glass-enclosed shower and double sinks.The lower level offers untapped potential with a full unfinished basement, inviting your personal touch to create a space tailored to your preferences and needs. Act now to ensure you don't miss the chance to transform your dreams into reality at Glen Meadows Estates! (id:35492)
The Realty Firm Inc.
Ranger Lake
Searchmont, Ontario
Very well cared for and comfortable independent cottage complete with bathroom and septic field, running water. Complete solar system. Ready for 4 seasonal usage. Cottage has good sized bedrooms, west facing sundeck and bedroom balcony. Detached sauna building has 2PC shower/vanity. Double car 24' x 24' garage plus car port (id:35492)
Castle Realty 2022 Ltd.
4762 14th Avenue
Markham, Ontario
Whether You're A Builder Looking To Create A New Housing Development Or Investor Seeking To Capitalize On The Booming Real Estate Market In Markham, This Lot Offers An Ideal Opportunity! Excellent Redevelopment Lot for Builders and Investors Featuring Approximately 34,848.00 Sqft Of Flat Land In One Of The Most Sought-After Areas In The Region With Easy Access To Major Transportation Routs, Shopping, Dining, And Many Other Amenities. **** EXTRAS **** Potential 30 Townhouse Site With Site Plan For Future Redevelopment Is Attached (Non-Approved)*** (id:35492)
Century 21 Atria Realty Inc.
1214 #8 Highway
Stoney Creek, Ontario
Welcome to 1214 #8 Highway, a stunning bungalow in a serene neighborhood. This home offers 2 bedrooms, 3 baths, and approx 3000 sq ft of living space. It includes a guest room with a private 4-piece bath. The elegant primary bedroom features two walk-in closets, a walkout to the backyard, and a luxurious 6-piece ensuite with a whirlpool tub, dual sinks, and bidet. The gourmet kitchen includes quartz countertops, modern cabinetry, and a spacious layout that flows into a dining area with walnut flooring. The living room boasts a gas fireplace giving it a warm and inviting feel. The fully finished basement features above-grade windows, a second kitchen with quartz countertops, a cold cellar, sump pump with battery backup, and a storage room that could be converted to a bedroom with a window. This home also includes built in speakers throughout, a tankless hot water heater and high-efficiency furnace and camera security system. The expansive sunroom offers a seamless indoor-outdoor living experience, featuring elegant brick walls, a fully equip outdoor kitchen, and large sliding glass doors that flood the space with natural light. Perfect for year-round entertaining. The spacious two-car garage is heated ensuring year round comfort. The meticulously maintained lawn features an underground sprinkler system. This property is a rare find, blending traditional charm with contemporary amenities in a desirable location. Don't miss the chance to make it your dream home! (id:35492)
Royal LePage Macro Realty
3 Shoreline Crescent
Grimsby, Ontario
Spectacular home in one of Grimsby's most prestigious neighbourhood. Almost 4,000sqft of luxury feat: hdwd on the m/flr, granite counters in the kit, & 3 upstairs bths. Sep nanny qtrs. Fully fin'd bsmt w/ lg recrm, wet bar, sauna & wksp. This home is setup perfectly for a large family, living with the in-laws, or for a person who loves to entertain. The large room sizes and huge kitchen will host the biggest family gatherings and parties. Call to book your showings today. (id:35492)
Keller Williams Complete Realty
26 Cambridge Avenue
Hamilton, Ontario
Updated 3+1 bedroom, 3 bath detached 2-storey located near trendy Ottawa street restaurants and shopping. Over $30,000 in updates. New flooring, 2 new bathrooms, new paint & pot lights throughout. Separate entrance for basement with second kitchen is great for multi-generational family or potential for income, giving approximately 1425sqft of total living space. (id:35492)
Real Broker Ontario Ltd.
1432 Wallbridge Loyalist Road
Quinte West, Ontario
Seize the opportunity to own or rent-to-own your dream home in Quinte West! This vibrant City offers year-round activities and is conveniently located 2 hours from Toronto and 20 minutes from CFB Trenton. Families will appreciate the excellent schools, including English and French options, plus Loyalist College and Universities nearby. This stunning 2-storey home features a spacious living room with a propane fireplace, a family room opening to a large deck and a beautifully landscaped backyard. The Primary suite includes an ensuite bath. multiple closets and a private deck. Two additional bedrooms, one with a two-piece bath, complete the upper level. One of the homes standout features is ""the Loft"". Spacious and versatile, it's perfect for an office, playroom, extra bedroom or storage. Do not miss your chance to own this charming property in Quinte West! (id:35492)
Ipro Realty Ltd.
209 - 111 Grey Street
Brantford, Ontario
Welcome to 111 Grey Street Unit 209 in Brantford. This 2 bedroom, 1 bathroom condo offers ample space and is the perfect opportunity for those who are looking to downsize and want to enjoy maintenance free living! Centrally located and close to all major amenities including, shopping, dining, highway access and more. Move-in ready and plenty of natural light throughout. Spacious eat-in kitchen with plenty of cupboard space and counter space and comfortable seating for 6 with ease. Generous sized living room with oversized sliding patio door offering access to your private balcony - perfect for an early morning coffee! Just down the hall is in-suite laundry and storage as well as 2 spacious bedrooms as well as a 4 piece bathroom. PLUS the only unit with additional storage right beside your condo! How perfect is that!? Dont miss out on this amazing opportunity to enjoy peace of mind living all while being centrally located in Brantford! (id:35492)
Century 21 Heritage House Ltd
1214 #8 Highway
Hamilton, Ontario
Welcome to 1214 #8 Highway, a stunning bungalow in a serene neighborhood. This home offers 2 bedrooms, 3 baths, and approx 3000 sq ft of living space. It includes a guest room with a private 4-piece bath. The elegant primary bedroom features two walk-in closets, a walkout to the backyard, and a luxurious 6-piece ensuite with a whirlpool tub, dual sinks, and bidet. The gourmet kitchen includes quartz countertops, modern cabinetry, and a spacious layout that flows into a dining area with walnut flooring. The living room boasts a gas fireplace giving it a warm and inviting feel. The fully finished basement features above-grade windows, a second kitchen with quartz countertops, a cold cellar, sump pump with battery backup, and a storage room that could be converted to a bedroom with a window. This home also includes built in speakers throughout, a tankless hot water heater and high-efficiency furnace and camera security system. The expansive sunroom offers a seamless indoor-outdoor living experience, featuring elegant brick walls, a fully equip outdoor kitchen, and large sliding glass doors that flood the space with natural light. Perfect for year-round entertaining. The spacious two-car garage is heated ensuring year round comfort. The meticulously maintained lawn features an underground sprinkler system. This property is a rare find, blending traditional charm with contemporary amenities in a desirable location. Don't miss the chance to make it your dream home! (id:35492)
Royal LePage Macro Realty
122 Orchard Way
Trent Hills, Ontario
Welcome To The Quaint Village Of Warkworth Where Idyllic Countryside Meets Urban Living Just 15 Minutes To 401 & The Hospital. This New Subdivision Features Stunning Brick Bungaloft Town Homes Perched On A Hill Offering Spectacular Views. Units Offer Open Concept Living, Soaring Vaulted Ceiling, 2 Bedrms, Flat Ceiling, Pot Lights, Deck, Upper Loft, And 2 Car Garages -- Snow Removal, Garbage & Lawn Care Included For Simple Living Style. **** EXTRAS **** Buyer To Choose Interior Finishes & Choice Of Builder Upgrades. Occupancy Spring/Summer 2024. Monthly Fee Inclusions: Cac, Parking, Common Elements, Building Insurance, Taxes. (id:35492)
Sutton Group-Heritage Realty Inc.
1025 Stone Church Road E
Hamilton, Ontario
Located on a generous oversized lot, 1025 Stone Church Rd E offers a prime opportunity for renovation or redevelopment. This 1600 square foot home features 3 bedrooms, 3 bathrooms, a large eat-in kitchen, and a spacious family room. Conveniently situated near highway access, shopping, and public transit, this property holds immense potential for the savvy investor or buyer willing to undertake a renovation project. Currently leased on a month-to-month basis at $2600/month, this property presents a unique opportunity to create a personalized space in a desirable location. (id:35492)
Right At Home Realty
2381 9th Avenue E
Owen Sound, Ontario
Welcome to This 3 bedroom Semi-Bungalow. Bright and spacious home, open concept. Long Driveway can park 2 cars. beautiful back yard. It's prime location in Owen Sound close to shopping, restaurants, recreational facilities, schools, and the hospital, making it a convenient and desirable place to call home. (id:35492)
Homelife New World Realty Inc.
51 Palacebeach Trail
Hamilton, Ontario
Presenting this Gorgeous & Meticulously Maintained 3 Bed $ bath End Unit freehold Townhouse located In a High-Demand Family-Friendly Neighborhood. Features open concept living space with tons of natural light. Convenient bedroom-level laundry. The kitchen offers Quartz Countertop, Centre Island Breakfast Bar, S/S Appliances. W/O To fenced Backyard. & Wooden deck with jacuzzi Hot tub. Fully Finished bsmt with gym & Sauna. **** EXTRAS **** Move in Ready!! Attached Garage with Garage with Inside Entry. Close to Schools, Parks, Restaurants, Newport Yacht club & Marina, And More. Quick and Easy Access to Qew. (id:35492)
Homelife/miracle Realty Ltd
19728 Kennedy Road
Caledon, Ontario
Nestled in the serene landscape of Caledon, this luxury bungalow epitomizes elegance and comfort. Beyond its double gates and driveway lies a meticulously crafted retreat perfect for nature enthusiasts. The exterior showcases a timeless stone finish, complemented by exquisite landscaping that frames both the front and backyard. Step inside to discover a world of sophistication, where high ceilings adorned with crown moldings and coffered designs extend throughout. The spacious foyer welcomes with custom doors, setting the tone for the grandeur that awaits. A family room warmed by a fireplace offers a cozy gathering space, while the chef's dream kitchen boasts granite counters and a large central island. Formal dining room, primary bedroom with a lavish 7-piece ensuite and separate his-and-her closets, main floor laundry. Finished basement with a large rec room invites leisurely evenings, complete with a sophisticated wet bar for effortless entertaining. Indulge in cinematic experiences in the home theater, or maintain an active lifestyle in the dedicated gym space. An additional bedroom provides privacy and comfort for guests or family members. Every detail of this exceptional property, from its quality construction to its thoughtfully designed spaces, caters to those who appreciate the finer things in life. Discover unparalleled luxury in the heart of Caledon, where impeccable craftsmanship and natural beauty harmonize effortlessly. **** EXTRAS **** Fridge, Stove, Dishwasher, Washer, Dryer, 2 Propane Fireplaces, Central Vac, Jacuzzi, High End Light Fixtures, Concrete Patio, Electric Power Backup Generator, 3 Garage dr openers, Automactic Electric Front Gate, 3+2 Garages, Wood Oven. (id:35492)
RE/MAX Gold Realty Inc.
23 Chartwell Road
Toronto, Ontario
Contemporary custom new build residence (Permit closure : March 2023) with distinctive charm nested in the highly sought-after Stonegate-Queensway community in south Etobicoke minutes from Lake Ontario. This exceptionally crafted home has been tailored to perfection, featuring over 5000 sq. ft. of luxury living (3575 sq. ft. main floor and second floor + 1500 sq. ft. basement), One of the Largest houses in the neighborhood. Open-concept living, family, and kitchen area features panoramic view of tree-filled front and back yards. Tastefully finished with fine materials meticulously selected and sourced from leading suppliers. Custom millwork, handcrafted kitchen and slat panels using premium European EGGER wood-based panels. Carefully selected designer light fixtures & ambient lighting strategically positioned throughout the home. Lots of natural light throughout the day (no need to turn on the lights during the day). Oversized walkout from the lower level lets the basement sun-filled and as bright as main level. Please refer to the feature sheet for more information. **** EXTRAS **** Jennair Cooktop, Oven, M/w, Fridge, Kitchen aid D/W, wine cellar, 120\" Screen in basement, All ELF & Ceiling Speakers . Security Cameras. 2 laundry, inground sprinker & All Mechanical Equipment, Tankless water heater. (id:35492)
Right At Home Realty
96 Clearfield Drive
Brampton, Ontario
Stunning Semi-Detached Home, Nestled in a Prime Family-Friendly Area Adjacent to Vaughan's Highway50! This Home Boasts an Inviting Open Concept Layout, Shimmering Hardwood Flooring with Ceramic Finish on the Main Level and Upper Hall, a Cozy Fireplace, and Beautifully Matching Oak Stairs. The Modern Kitchen is a Highlight, and Enjoy the Convenience of a Separate Entrance To The Basement Through the Garage. Within Walking Distance to Elementary/High Schools and Parks. Also a Short Distance from Big Name Retailers/Services Like Shoppers Drug Mart, Chalo Freshco, TD Bank, Pizza Pizza and Easy Commuting To Hwy 427! **** EXTRAS **** All Elfs Appliances Fridge, Stove, Built-In Dish Washer, Washer And Dryer, CAC And All WindowCovering.New Roof(2021) Very Close To Vaughan Area & Hwy 50. Close To Bus Stop. (id:35492)
Royal Canadian Realty
2402 Camilla Road
Mississauga, Ontario
Welcome to this magnificent custom built home in the highly sought after Camilla Park area. This meticulously maintained stone & brick home is situated on a rare 65 feet X 197 feet deep lot boosting over 6000 square feet of luxurious above grade living space. Triple car garage plus frontage for 8 more cars. Wrought iron fence with electronic gates for added security and privacy. The gazebo plus a small fountain added charm to this generous treed yard which is good for BBQ party, social and family gathering. This home features 9 feet ceilings throughout. The Dining Room, family room, Living Room and Office are decorated with crown mouldings and finished with hardwood floors. Kitchen and Breakfast area are with Granite floors and Corian counters. Finished basement. Offers recreation room, wet bar, sauna, office, bedroom, gym and a large storage room. (id:35492)
Living Realty Inc.

