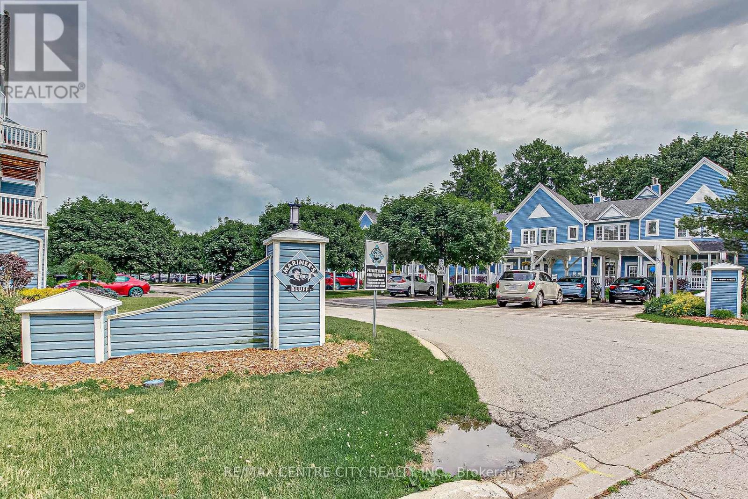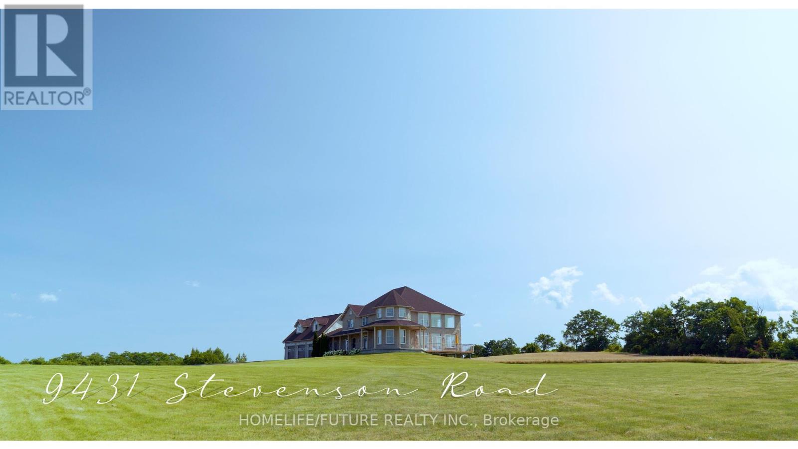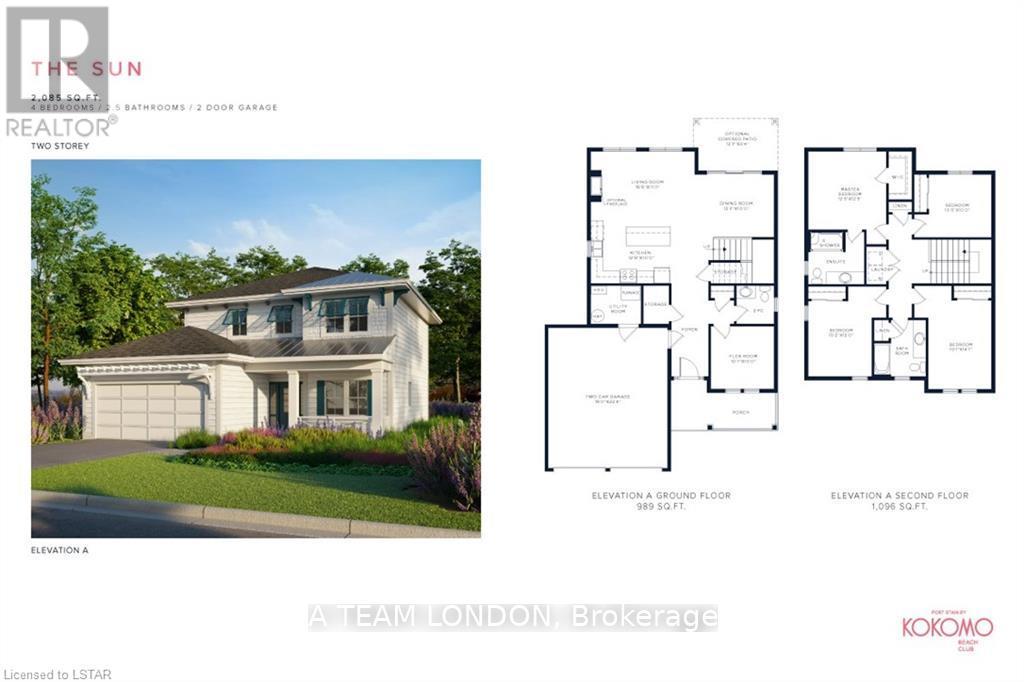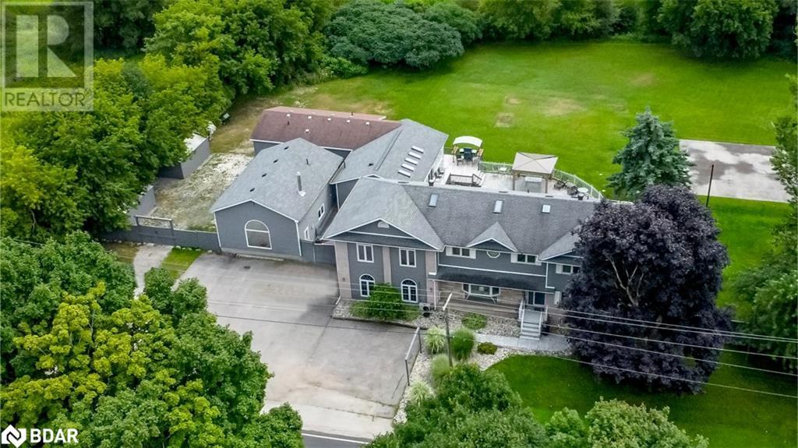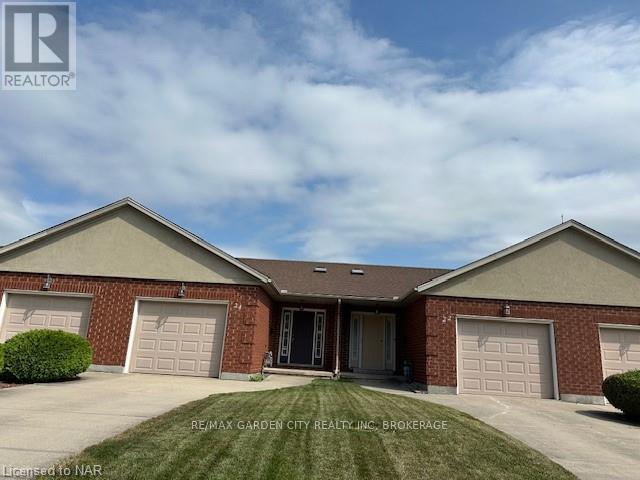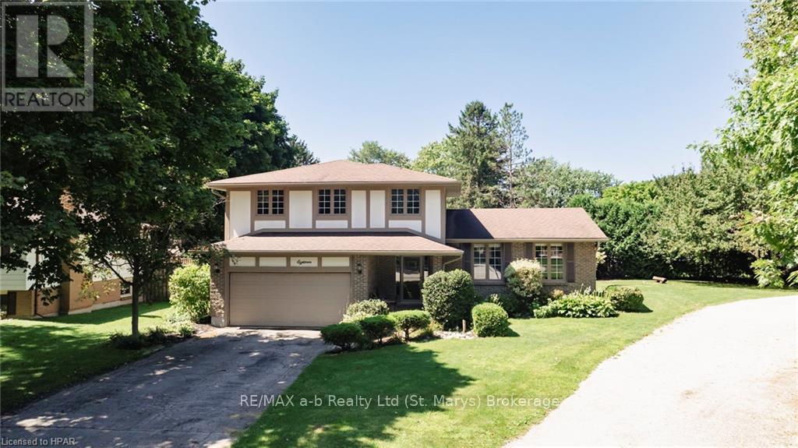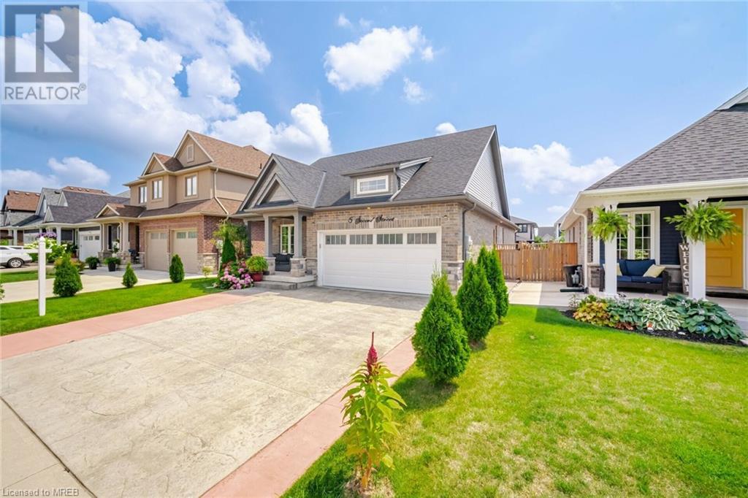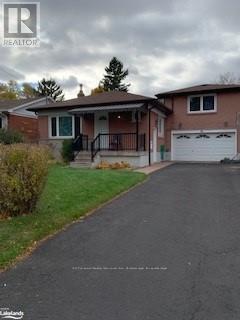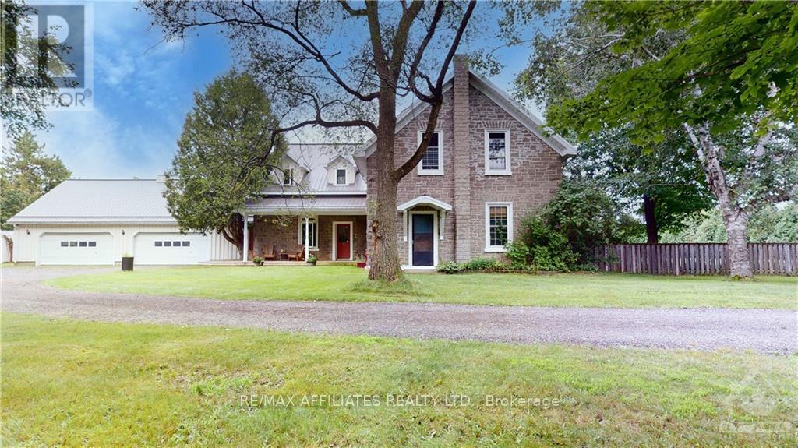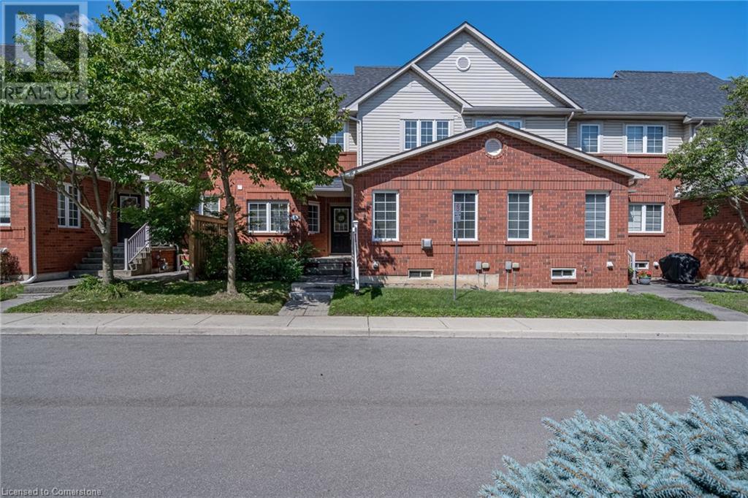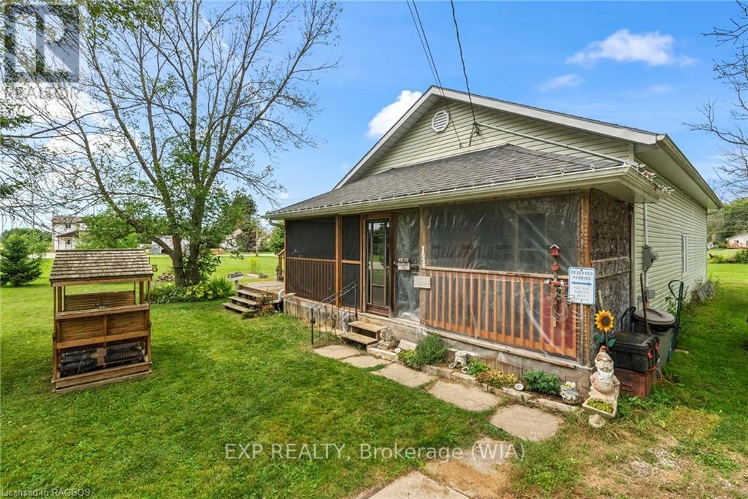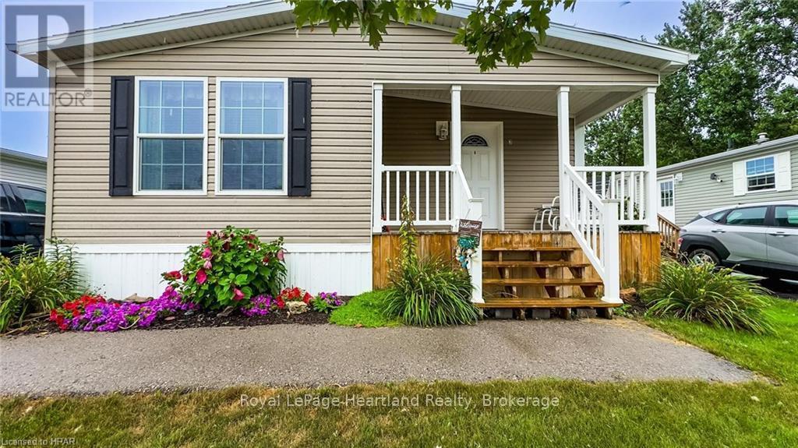81 Durham Street W
Kawartha Lakes, Ontario
Great Opportunity To Own A 3 Bedroom Bungalow Conveniently Located Within Walking Distance To Downtown For All Amenities. Perfect Home For First Time Buyers, Retirees Or Investors. Property Features A Large Double Drive With Parking For 4, A Fenced Yard With A Storage Shed And A Deck Off Of The Kitchen For Entertaining. **** EXTRAS **** Full Legal: Lt 11 Pl 140; Pt Dale St Pl 9P Close By Tl32944 As In R200125; Kawartha Lakes (id:35492)
RE/MAX All-Stars Realty Inc.
5955 Mayfield Road
Brampton, Ontario
A property with most prime location with around 100 x 185 ft. Lot is now on sale. Renovated with 3+1 bedrooms & 4 baths with modern kitchen. Stainless Steel appliances, centre island and granite counter top. Master Bedroom at main floor with hardwood flooring, double closet and 3 pc ensuite bath. Basement is professionally finished with wood stove, bedroom, laundry and 3 pc bath. Zoning is going through some changes but buyer needs to check with the city planning department. (id:35492)
Century 21 Red Star Realty Inc.
9 Springer Drive
Richmond Hill, Ontario
Stunning Quality Home In Prestigious Desired Family Safe Neighborhood Westbrook Community Of Richmond Hill.3 Bedrooms Plus Opportunity to make a Bedroom in the Main Bedroom on the Second Floor. The Basement, can be Rented out as a Separate Apartment with a Separate Entrance though the Garage. In 2024, Renovations were Made: New Stairwell, New Furness 2024. All the Windows on the First and Second Floor are new 2024, new Floors on the First and Second Floor, Pot lights first and second floor, New Kitchen , New quartz Countertop. In the All Bathrooms have new Vanity , Sinks and Toilets every where , New Shower in the Basement ,New Ladder and Baseboards. The Backyard is a Very good Size, Surrounded by Huge Fir Trees and Greenery, It Feels like you are in the Forest. The House is Located just Steps to Top ranked schools within walking distance: Theresa of Lisieux School. **** EXTRAS **** The entrance to the basement is also through the garage. (id:35492)
Royal Team Realty Inc.
194 Martin Street
King, Ontario
Prime 2 Acre Building Lot In King For Sale! Rare Opportunity For Custom Builder Or To Build Your Dream Home. Current Home Is Rentable But Requires Improvement 3 Bedroom Home. (id:35492)
Intercity Realty Inc.
104 - 10 Deerlick Court
Toronto, Ontario
Be the first to call suite 104 home at the Ravine Condos in North York! This 527 sq ft One bedroom, One Bathroom condo offers plenty of natural light from its West-facing views. Brand new amenities, including an outdoor terrace with a yoga area, BBQ's, and lounge, alongside a gym, kids playroom and a convenient dog wash station. Enjoy unparalleled convenience with proximity to the 401 & DVP, with a TTC stop right at your doorstep. Final registration for the building has completed. This suite is directly from the builder and includes parking. **** EXTRAS **** Stainless Steel Appliances-Stove, Microwave, Fridge, Dishwasher, Washer & Dryer, all light fixtures, plus parking. (id:35492)
Keller Williams Co-Elevation Realty
1505 - 100 Inlet
Ottawa, Ontario
Flooring: Tile, Exceptional 15th-floor luxury condo offering breathtaking views of the Ottawa River and Gatineau Hills! This opulent condo boasts 2 bedrooms and 2 bathrooms, featuring soaring 9-foot ceilings, a cozy gas fireplace, expansive windows bathing every room in natural light, luxurious granite countertops, elegant hardwood floors, bespoke cabinetry, a spa-like ensuite with a glass shower, and a spacious walk-in closet. Step onto your expansive wrap-around balcony to savor morning coffee with panoramic sunrise views. Includes one indoor parking space and a convenient storage locker. Perfectly situated within walking distance to the LRT, Petrie Island, and an array of shops and restaurants, this home epitomizes urban luxury., Flooring: Laminate (id:35492)
RE/MAX Absolute Realty Inc.
14 - 374 Front Street
Central Elgin, Ontario
Motivated Seller! Welcome to Mariners Bluff Condo Complex in Port Stanley, where lake views and pool amenities blend seamlessly with contemporary updates. As you approach, you'll be greeted by a landscaped walkway leading to the front door and the convenient garage access that offers interior entry. Step inside to discover a welcoming foyer and a main floor bedroom with a walkout deck, perfect for enjoying serene tree-lined views. On the second floor, the newly renovated kitchen boasts an open-concept design that flows effortlessly into the dining and living areas. This level also features a south facing walkout balcony for additional outdoor enjoyment, along with a stylish two-piece powder room, and a cozy gas fireplace. The third floor is dedicated to relaxation and luxury. Here, the primary bedroom includes a private four-piece ensuite and a walkout balcony showcasing breathtaking views of the lake, skyline, and the complex pool. This floor also features an additional bedroom and a well-appointed three-piece bathroom, ensuring comfort and convenience for everyone. This condo offers a blend of modern updates and tranquil settings, making it an ideal retreat in Port Stanley. (id:35492)
RE/MAX Centre City Realty Inc.
202 - 1599 Lassiter Terrace
Ottawa, Ontario
North facing, well situated 2 bedroom, 2 bathroom condo apt in pleasant Beaconwood neighborhood. Lovingly maintained. Great working kitchen, separate dining room and a large sunken living room. Private balcony (14 x 5'3) directly off the living room. Generously sized primary bedroom w/2pc ensuite bath and ample closet space. Bedroom 2 with a double closet. Super spacious apt. 1 covered parking space #51 and 1 ground floor storage locker #202. Condo fee includes heat, hydro, water and AC. Bike room, party room, laundry and 2 guest suites! Outdoor pool and Park. Plenty of visitor parking. Are you first time buyers or looking to downsize, then look no further. Close to shopping/costco, parks, LRT/OC transpo etc etc. 48hr irrevocable on all offers., Flooring: Tile, Flooring: Hardwood (id:35492)
Century 21 Action Power Team Ltd.
9431 Stevenson Road
Hamilton Township, Ontario
Welcome To This Elegant, Peaceful, Private, Luxurious Oasis Sitting High On A Hill On 24+ Ares, Stone Exterior, Open Concept, 9' + 18* Vaulted Ceilings, Grand Entertaining Space, Quality Workmanship, Spiral Staircase, Solid Hardwood Flooring Radiant Floor Heat, HW Propane, Paved Drive With 6 Car Garage/Driveshed One Oversize Door. Stunning Sunrises, Gorgeous Sunsets, Views Of Lake In Almost Of Every Window. 15 Min To Cobourg, 30 Min To 407. (id:35492)
Homelife/future Realty Inc.
3282 Dragon Drive
Mississauga, Ontario
Updated Top to Bottom. This 3+3 Bedroom 3+1 Bathroom Home is Like New & Includes a Rentable 3 Bed Basement Unit with Separate Entrance! The Renovated Kitchen is Spectacular with Custom Cupboards, Backsplash, Stainless Steel Appliances, Quartz counters & Floor tiles. The Home in the Heart of Mississauga, Fantastic Fairview Community. This Quiet Community with Great Schools, Amenities, Transit, Parks & Easy Access to the Downtown Core, Square One Mall, Hospital, Highways and GO Train. (id:35492)
Eastide Realty
93 The Promenade
Central Elgin, Ontario
The Sun Model is to be built on your ideal lot. It comprises 2,085 square feet which includes 4 bedrooms, 2.5baths and laundry on upper level. Main floor features flex room and large living space. Colours and finishes to be chosen with the builders interior decorator. Luxury vinyl plank floors and quartz countertops in the main living area as well as bathrooms of the home are just some of the many standard options included here. Kokomo Beach Club, a vibrant new community by the beaches of Port Stanley has coastal architecture like pastel exterior colour options and Bahama window shutters. Homeowners are members of a private Beach Club, which includes a large pool, fitness centre, and an owner's lounge. The community also offers 12 acres of forest with hiking trails, pickleball courts, playground, and more. Choose from more than 20 single family homes on your ideal lot. Call to set up an appointment. TO BE BUILT 30k in Free Upgrades for any to be built lots also available for a limited time. (id:35492)
A Team London
226 - 125 Shoreview Place
Hamilton, Ontario
INCREDIBLY SPACIOUS, WATERFRONT CONDO IN DESIRABLE STONEY CREEK COMMUNITY! THIS 1 BEDROOM PLUS DEN, OFFERS BREATHTAKING, UNOBSTRUCTED VIEWS OF THE LAKE FROM THE PRIVATE BALCONY, AS WELL AS THE MAIN BEDROOM. A LIGHT AND BRIGHT OPEN FLOOR PLAN, EAT-IN KITCHEN WITH STAINLESS STEEL APPLIANCES, NEW FLOORING AND IN-SUITE LAUNDRY ARE JUST SOME OF THE MANY FEATURES. THIS PET-FRIENDLY BUILDING OFFERS A ROOFTOP PATIO, FITNESS FACILITY, PARTY ROOM, UNDERGROUND PARKING AND STORAGE LOCKER. THIS LOCATION IS ALSO WITHIN CLOSE PROXIMITY TO THE NEW GO STATION AND HIGHWAY ACCESS. COME ENJOY LAKESIDE LIVING AND THE NUMEROUS WALKING TRAILS ALONG THE BEACH. (id:35492)
RE/MAX Escarpment Realty Inc.
1923 10th Line
Innisfil, Ontario
MULTI-GENERATIONAL LIVING ON 1.3 ACRES WITH A FULL SECONDARY DWELLING! This exceptional property, located just outside the charming community of Stroud, offers serene country living and city convenience. This multi-residential and multi-generational entertainers' home features over 8,500 sq. ft. of finished living space, including a fully finished main house, a pool house, and separate studio space, making it truly one of a kind. The main house features a warm and elegant interior with 5 bedrooms, 4 bathrooms, updated flooring, and a desirable layout with multiple walkouts, perfect for entertaining. The kitchen boasts butcher block counters, white cabinets, and stainless steel appliances. The second floor primary suite impresses with a private entertainment area, sitting area with a fireplace, private balcony, office area, and ensuite with walk-in closet and in-suite laundry. The lower level is highlighted by a traditional wooden wet bar and spacious recreation room. Ideal for extended family, the pool house is an approved accessory dwelling and features exotic tigerwood flooring, skylights, a wall of windows overlooking the pool, a spacious living room with vaulted ceilings and a wet bar, a full kitchen, 2 bedrooms, and 2 bathrooms. The pool house also has a 690 sq. ft. basement with plenty of storage and its own gas HVAC and HWT. The bonus studio space welcomes your creativity and offers an open-concept design. Enjoy an in-ground pool, expansive stamped concrete patio, multiple decks, and plenty of green space for family events and activities. Additional amenities include a paved area for a basketball court and an ice rink, exterior lighting, a sprinkler system, and 2 storage sheds. The property has 800 Amp service and a side gate offering access to drive to the backyard, which is the perfect spot to park the boats or toys. (id:35492)
RE/MAX Hallmark Peggy Hill Group Realty
1923 10th Line
Innisfil, Ontario
MULTI-GENERATIONAL LIVING ON 1.3 ACRES WITH A FULL SECONDARY DWELLING! This exceptional property, located just outside the charming community of Stroud, offers serene country living and city convenience. This multi-residential and multi-generational entertainers' home features over 8,500 sq. ft. of finished living space, including a fully finished main house, a pool house, and separate studio space, making it truly one of a kind. The main house features a warm and elegant interior with 5 bedrooms, 4 bathrooms, updated flooring, and a desirable layout with multiple walkouts, perfect for entertaining. The kitchen boasts butcher block counters, white cabinets, and stainless steel appliances. The second floor primary suite impresses with a private entertainment area, sitting area with a fireplace, private balcony, office area, and ensuite with walk-in closet and in-suite laundry. The lower level is highlighted by a traditional wooden wet bar and spacious recreation room. Ideal for extended family, the pool house is an approved accessory dwelling and features exotic tigerwood flooring, skylights, a wall of windows overlooking the pool, a spacious living room with vaulted ceilings and a wet bar, a full kitchen, 2 bedrooms, and 2 bathrooms. The pool house also has a 690 sq. ft. basement with plenty of storage and its own gas HVAC and HWT. The bonus studio space welcomes your creativity and offers an open-concept design. Enjoy an in-ground pool, expansive stamped concrete patio, multiple decks, and plenty of green space for family events and activities. Additional amenities include a paved area for a basketball court and an ice rink, exterior lighting, a sprinkler system, and 2 storage sheds. The property has 800 Amp service and a side gate offering access to drive to the backyard, which is the perfect spot to park the boats or toys. (id:35492)
RE/MAX Hallmark Peggy Hill Group Realty Brokerage
5702 First Line Road
Ottawa, Ontario
Flooring: Vinyl, This beautifully renovated raised bungalow perfectly embodies the charm of country living with modern updates. This turn key gem is re done! Allowing you to settle in with minimal effort and maximum peace of mind.\r\nAs the fall and winter months approach, you’ll appreciate the serene backdrop of your private oasis, complete with a lovely deck and no rear neighbors—ideal for cozy evenings or enjoying the crisp autumn air. Nestled in a friendly neighborhood, you’re just a quick 5-minute drive from vibrant Barrhaven, blending tranquil living with convenient access to local amenities.\r\nThe main dining and living areas boast an open concept design, creating a spacious and inviting atmosphere perfect for hosting holiday gatherings or spending quality time with loved ones. This flexible layout ensures both comfort and style, making it easy to entertain or simply unwind after a long day.\r\nDon’t miss this opportunity to call this beautifully renovated bungalow your home this fall and winter (id:35492)
Royal LePage Team Realty
208 - 85 Bloor Street E
Toronto, Ontario
Experience the pinnacle of urban living in this exceptional 1-bedroom, 1-bathroom suite, featuring a thoughtfully designed open-concept layout that spans approximately 510 sq.ft., complemented by a 39 sq.ft. balcony offering stunning east-facing city views. The kitchen is a chef's dream, boasting sleek granite countertops and a stylish centre island, perfect for both cooking and entertaining. The unit also includes the convenience of ensuite laundry, one underground parking space, and an out-of-suite locker for additional storage.Situated in the heart of the city, this residence boasts an unbeatable Walk Score of 100, placing you just steps away from Bloor Street's upscale boutiques, diverse restaurants, and cozy cafes. You will also be within walking distance of the T.T.C., University of Toronto, and Toronto Metropolitan University (TMU), making this location incredibly central and convenient. The building offers world-class amenities across two floors, including a rooftop terrace with BBQs, a modern gym, a party room, and the assurance of a 24-hour concierge. **** EXTRAS **** With the subway station located just across the street, you will enjoy effortless access to everything the city has to offer, making this a truly unparalleled opportunity to embrace a vibrant lifestyle. (id:35492)
Sotheby's International Realty Canada
125 Shoreview Place Unit# 226
Stoney Creek, Ontario
INCREDIBLY SPACIOUS, WATERFRONT CONDO IN DESIRABLE STONEY CREEK COMMUNITY! THIS 1 BEDROOM PLUS DEN, OFFERS BREATHTAKING, UNOBSTRUCTED VIEWS OF THE LAKE FROM THE PRIVATE BALCONY, AS WELL AS THE MAIN BEDROOM. A LIGHT AND BRIGHT OPEN FLOOR PLAN, EAT-IN KITCHEN WITH STAINLESS STEEL APPLIANCES, NEW FLOORING AND IN-SUITE LAUNDRY ARE JUST SOME OF THE MANY FEATURES. THIS PET-FRIENDLY BUILDING OFFERS A ROOFTOP PATIO, FITNESS FACILITY, PARTY ROOM, UNDERGROUND PARKING AND STORAGE LOCKERS. THIS LOCATION IS ALSO WITHIN CLOSE PROXIMITY TO THE NEW GO STATION AND HIGHWAY ACCESS. COME ENJOY LAKESIDE LIVING AND THE NUMEROUS WALKING TRAILS ALONG THE BEACH (id:35492)
RE/MAX Escarpment Realty Inc.
24 Metcalfe Street
Thorold, Ontario
Downsizing? Perfect freehold bungalow- Built in 2002 - with no rear neighbors, combined family size kitchen- open to dining area & living room, patio doors to patio, huge master suite with walk in closet and 4 piece ensuite, main floor laundry (appliances in as is condition) skylight in 2nd bedroom, 2 piece powder room, inside garage door entry, all in great condition. (id:35492)
RE/MAX Garden City Realty Inc
28 Borealis Crescent
Ottawa, Ontario
Immaculate 4+1 bedrooms plus den house in desirable Carson Meadows. Hundreds thousand dollars in upgrades. The main floor features 9' ceilings, soaring 18' ceilings in the family room, big windows overlooking the South facing backyard, BRAND NEW KITCHEN with a beautiful island, granite countertops and the den. All bedrooms on the second level are well sized. Generous primary bedroom comes with a cathedral ceiling, 5 pieces brand new gorgeous ensuite. Three additional bedrooms come with 2 walk-in closets. Upstairs laundry. Hardwood flooring on both levels. The basement boasts an additional bedroom, 3 psc bath, gym and huge rec room. Interlock on front and backyards, freshly stained two tier deck, NEW CEDAR FENCE, EV charge port in the garage and brand NEW FURNACE are great additions to the property. Proximity to Montfort hospital , CHMS, NRC, NCC, CSIS, shops, bike paths and quality schools. *****Sellers are motivated. ***** (id:35492)
Tru Realty
18 Conway Court
Zorra, Ontario
Wonderful Family Home at 18 Conway Court, Thamesford. Discover your dream family home at 18 Conway Court in the charming village of Thamesford. This stunning 4-bedroom, 2.5-bathroom residence offers everything a growing family could desire, with a thoughtful layout, modern amenities, and an outdoor space that's perfect for entertaining and relaxation. Step into a bright and inviting living room that welcomes you with warmth and style. The formal dining room is perfect for hosting family gatherings and holiday dinners, while the functional kitchen is well-equipped to handle daily meals with ease. The home features four generously sized bedrooms, providing plenty of space for the whole family. Step outside to your personal summer haven. The beautifully maintained backyard features an inground heated pool, perfect for swimming and lounging on warm days. Practice your short game on the private putting green or host a barbecue on the expansive deck, which offers multiple seating areas for friends and family to gather. Bonus Features: This property also includes a spacious gas HEATED shop, ideal for hobbyists or those in need of additional storage. The second laneway adds extra convenience, providing ample parking space or easy access to the shop. Prime Location Situated on a quiet cul-de-sac, 18 Conway Court offers the best of both worlds: a peaceful, family-friendly environment, yet conveniently close to local amenities, schools, and transportation routes. Thamesford is a welcoming community where you can enjoy the charm of small-town living with the convenience of being just a short drive from the city. This beautiful home is ready to welcome its new owners. Don't miss the chance to make 18 Conway Court in Thamesford your own. Contact your REALTOR® today to schedule a viewing and see all that this wonderful property has to offer! (id:35492)
RE/MAX A-B Realty Ltd
5 Secord Street Street
Thorold, Ontario
Welcome to 5 Secord St, Thorold! This stunning detached home, built in 2019, offers modern living with convenience and style. With 2+2 bedrooms and 3 full bathrooms, this property is perfect for those seeking comfort and functionality. The home features an attached garage and is situated just off Highway 406, making commuting a breeze. Enjoy the proximity to Niagara Falls and downtown Welland, where you can explore a variety of shops, restaurants, and entertainment options. Experience the best of Thorold living in this beautifully designed home. Don't miss your chance to make 5 Secord St your new address! (id:35492)
Exp Realty Of Canada Inc
96 Kitchener Road
Toronto, Ontario
This is what you have been waiting for! Fabulous house and location close to TTC, GO, shopping, places of worship, Hwy 401, U of T, parks all on a quiet, family friendly, safe street. Main floor freshly painted, new doors and door handles installed.\r\nBrand new central vac. Driveway resealed. Property approved for 1290 sq foot Garden Suite in backyard.\r\nRental potential. Two entrances to basement apartment.\r\nPlease allow 24 hours for showings. Thanks! (id:35492)
All-Purpose Realty Services Inc.
43 Water Street
Puslinch, Ontario
Attention first time home buyers or downsizers! Charming 2 bedroom bungalow nestled in the Mini Lakes Community of Puslinch, 5 minutes from the popular south end of Guelph. Fabulous gated community! Park 3 cars on the driveway, very rare and sought after. Gazebo can be removed for a large deck space and side yard. 2 sheds gives you ample storage space or remove a shed for a creek view! Lot's to love about this home! **** EXTRAS **** Generator, 2 garden sheds, gazebo, watering system, manual awning. Amenities of the community include an outdoor pool, the lake for swimming, fishing, kayaking, canoeing, a heated pool & clubhouse. (id:35492)
Keller Williams Real Estate Associates
3301 County Road 15 Road
Augusta, Ontario
Exciting and rare opportunity for those who have been dreaming of running their own equestrian based business! This stunning property features a beautiful 4 bedroom, 2.5 bathroom home with 4 car attached garage, radiating character & charm with maple, oak & pine floors throughout, original plaster ceiling medallion in front parlour, gorgeous decorative trim & a great room with propane fireplace, skylights & patio door to the warm & inviting sunporch overlooking this serene piece of paradise on 5.6 acres. The 68 acre farm is any equine enthusiast dream featuring a main barn with many stalls, tack room, wash bay, hay storage, your very own indoor riding arena and much more. The outdoor arena is the perfect place for dressage training or to perfect your own skills. Three barns & three arable fields also add to these properties being sold as one! Turn your dreams into reality book a private viewing today! (id:35492)
RE/MAX Affiliates Realty Ltd.
2123 Hwy 132
Admaston/bromley, Ontario
Flooring: Vinyl, Brand New Custom built home with approx 1600 sq/ft of living space, on 5+ acre parcel of land. Just minutes from downtown Renfrew. 2+ bdrm (den could easily be third bdrm) home with 9' ceilings & great views from every window. Primary bdrm has walk-in closet and 5pc bath with custom ceramic shower. Quartz countertops in kitchen and baths, pantry in the kitchen for extra storage, all new appliances included. Radiant in floor heating as well as forced air, central air, fireplace, covered front entrance & large rear deck. Metal roof. Plenty of storage throughout. Exterior has vertical natural wood siding at the front with the remainder vinyl siding. You can enter the house from the insulated garage into spacious mud/laundry rm. Professional landscaping in place to compliment the natural surroundings. Move in ready. Please do not walk the property without a Real Estate Representative present. Please allow 24 hours irrevocable on all offers, Flooring: Ceramic (id:35492)
Exp Realty
5 Secord Street
Thorold, Ontario
Welcome to 5 Secord St, Thorold! This stunning detached home, built in 2019, offers modern living with convenience and style. With 2+2 bedrooms and 3 full bathrooms, this property is perfect for those seeking comfort and functionality. The home features an attached garage and is situated just off Highway 406, making commuting a breeze. Enjoy the proximity to Niagara Falls and downtown Welland, where you can explore a variety of shops, restaurants, and entertainment options. Experience the best of Thorold living in this beautifully designed home. Don't miss your chance to make 5 Secord St your new address! (id:35492)
Exp Realty
306 - 1020 Goderich Street
Saugeen Shores, Ontario
Welcome to Powerlink Residences, an exclusive boutique condominium in the heart of Port Elgin's thriving community. This stunning building features 18 modern suites, thoughtfully designed for a convenient and connected lifestyle, ranging from 1,200 to 1,830 sq ft. With 40% already sold out and 6 new units just added, now is the perfect time to secure your place in this highly sought-after development. Step into Unit 306, where you’ll be greeted by an open-concept living and dining area, perfect for both relaxing and entertaining. The chef-inspired kitchen boasts luxurious finishes, including quartz countertops and ample workspace. The primary bedroom serves as a private retreat, while the additional bedrooms offer flexibility for family, guests, or a home office. Two elegantly designed bathrooms feature full tile showers and quality fixtures, ensuring a spa-like experience. Step out onto the large balcony – a perfect spot for morning coffee or evening unwinding. All units at Powerlink Residences boast luxurious finishes, including full-tile showers, contemporary trim, and high-efficiency lighting, heating, and cooling. Plus, each suite is customizable to fit your lifestyle, with select units offering an optional three-bedroom loft layout. Residents will enjoy building amenities such as covered parking, secure entry, a state-of-the-art elevator, storage lockers, and a multi-use area. Condo fees cover a comprehensive range of services, including building insurance, maintenance, garbage removal, landscaping, parking, and more. Powerlink Residences is just a 20-minute drive from Bruce Power, offering unmatched quality and value in Saugeen Shores. Don't miss your chance to be part of this exciting new development! (id:35492)
Real Broker Ontario Ltd.
4202 Go Home Lake Shr
Georgian Bay, Ontario
** BOAT/ATV ACCESS ONLY ** Located on a picturesque 1.33-acre lot with 163 feet of pristine shoreline, this family cottage on Go Home Lake offers the perfect blend of comfort, functionality, and natural beauty for year-round enjoyment. The open-concept living space features a vaulted ceiling, cozy woodstove, and walk-out decks on two sides that provide breathtaking views of the water. The interior layout seamlessly combines the living room, dining area, and kitchen, creating a spacious and inviting atmosphere ideal for entertaining or family gatherings. Designed for winter use, the cottage includes a heated water line and an insulated, spray-foamed foundation, ensuring comfort in every season. The property boasts three docks for ample boat space and water activities, complemented by a flagstone walkway, firepit, and sandy beach area that enhance the waterfront experience. Behind the cottage, a newer 32 x 24-foot workshop/sleeping cabin awaits your personal touch, currently set up with two bedrooms and a potential bathroom, while the back portion serves as a workshop with a garage door for you snowmobiles and ATVs. There is also the potential to add stairs up to the loft area over the workshop. Accessible year-round by boat in warmer months and by ATV or snowmobile via a year-round trail in the shoulder and winter seasons, the cottage is just 10 minutes from the marina by boat and 20 minutes by ATV or snowmobile. The surrounding trails provide excellent opportunities for hiking and mountain biking, especially in the fall when the leaves turn vibrant colours. Go Home Lake's beautiful shoreline, with over 50% being Crown land, offers endless exploration opportunities, including waterfalls to visit and access to Georgian Bay through the local lake club. (id:35492)
Sotheby's International Realty Canada
301 - 1020 Goderich Street
Saugeen Shores, Ontario
Welcome to Powerlink Residences, an exclusive boutique condominium in the heart of Port Elgin's thriving community. This stunning building features 18 modern suites, thoughtfully designed for a convenient and connected lifestyle, ranging from 1,200 to 1,830 sq ft. With 40% already sold out and 6 new units just added, now is the perfect time to secure your place in this highly sought-after development. This spacious and thoughtfully designed suite offers an open-concept living and dining area, seamlessly connected to a modern kitchen equipped with quartz countertops, an island with seating, and direct access to a private balcony. The primary bedroom features a walk-in closet and an ensuite bathroom, while a second bedroom, perfect for guests or a home office, is conveniently located near the main bathroom. Additional features include a mechanical/laundry room and large windows that flood the space with natural light, ensuring comfort and functionality throughout. All units at Powerlink Residences boast luxurious finishes, including full-tile showers, contemporary trim, and high-efficiency lighting, heating, and cooling. Plus, each suite is customizable to fit your lifestyle, with select units offering an optional three-bedroom loft layout. Residents will enjoy building amenities such as covered parking, secure entry, a state-of-the-art elevator, storage lockers, and a multi-use area. Condo fees cover a comprehensive range of services, including building insurance, maintenance, garbage removal, landscaping, parking, and more. Powerlink Residences is just a 20-minute drive from Bruce Power, offering unmatched quality and value in Saugeen Shores. Don't miss your chance to be part of this exciting new development! (id:35492)
Real Broker Ontario Ltd.
7 - 100 Beddoe Drive
Hamilton, Ontario
Nestled between the picturesque Martin and Beddoe courses at Chedoke Golf Course, this 1540 square-foot ""Chedoke Fairways"" townhome offers a welcoming retreat. The main level beckons with a bright, spacious living area, where gleaming hardwood floors, a cozy fireplace, and a wall of windows create an inviting atmosphere. The eat-in kitchen is a true gathering place, featuring a spacious island that seats four and plenty of room for a dining table. A conveniently located 2-piece washroom completes this level. Upstairs, the primary bedroom suite is flooded with natural light, offering a serene escape with its four-piece bath and walk-in closet. Two additional bedrooms, each generously sized with ample closet space and large windows, provide both comfort and style. A second four-piece bath adds extra convenience for the family. The finished lower level extends your living space, featuring a walk-up that opens to a back porch and garage. This level also includes a cozy rec room, a storage closet, and laundry facilities, with direct access to the single-car garage for added ease. But the real allure lies in the location. Step outside to enjoy a paved recreation path right at your doorstep, explore the Bruce Trail at the top of Beddoe, and take advantage of nearby public transportation, HWY 403, shopping, dining, and even cross-country skiing. This home perfectly blends comfort, convenience, and an enviable lifestyle. (id:35492)
RE/MAX Real Estate Centre Inc.
100 Beddoe Drive Unit# 7
Hamilton, Ontario
Nestled between the picturesque Martin and Beddoe courses at Chedoke Golf Course, this 1540 square-foot Chedoke Fairways townhome offers a welcoming retreat. The main level beckons with a bright, spacious living area, where gleaming hardwood floors, a cozy fireplace, and a wall of windows create an inviting atmosphere. The eat-in kitchen is a true gathering place, featuring a spacious island that seats four and plenty of room for a dining table. A conveniently located 2-piece washroom completes this level. Upstairs, the primary bedroom suite is flooded with natural light, offering a serene escape with its four-piece bath and walk-in closet. Two additional bedrooms, each generously sized with ample closet space and large windows, provide both comfort and style. A second four-piece bath adds extra convenience for the family. The finished lower level extends your living space, featuring a walk-up that opens to a back porch and garage. This level also includes a cozy rec room, a storage closet, and laundry facilities, with direct access to the single-car garage for added ease. But the real allure lies in the location. Step outside to enjoy a paved recreation path right at your doorstep, explore the Bruce Trail at the top of Beddoe, and take advantage of nearby public transportation, HWY 403, shopping, dining, and even cross-country skiing. This home perfectly blends comfort, convenience, and an enviable lifestyle. (id:35492)
RE/MAX Real Estate Centre Inc.
194 Frank Street
South Bruce Peninsula, Ontario
WELCOME home to this spacious 2 Bedroom bungalow centrally located in the charming town of Wiarton, boasting an expansive layout across an oversized double corner lot. This residence offers a spacious kitchen with ample cabinetry, perfect for seamless entertaining and gatherings. The main floor features a generous living room, providing a comfortable living space. Enjoy year-round comfort with a modern natural gas furnace and central air conditioning system. The property's addition, completed in 2008, enhances the home's functionality and overall space. Situated within walking distance of the local community school, this home offers convenience and accessibility to numerous amenities and services in Wiarton. Furthermore, the property includes a large lot, ideal for outdoor activities, and ample parking space for vehicles and recreational equipment. Nestled in a quiet neighborhood, this residence presents a great opportunity for a convenient lifestyle in Wiarton. (id:35492)
Exp Realty
3 Blfs Vw Boulevard
Ashfield-Colborne-Wawanosh, Ontario
Discover Lifestyle and Community at Huron Haven Village\r\n\r\nAs you enter through the welcoming entryway, you'll feel the comfort and convenience that this home offers. With two spacious bedrooms and two well-appointed bathrooms, this home blends practicality with style. This home is set on a full concrete pad which provides peace of mind for a solid foundation and pest resistance, as well as additional storage!\r\n\r\nLocated on a quiet street, this property offers the privacy and calm you desire. Imagine starting your mornings with a peaceful walk or unwinding on your private back deck after a fulfilling day. Huron Haven Village isn’t just about the home; it's about the lifestyle. Enjoy the community's recreational centre and pool, perfect for relaxation and socializing. The nearby town of Goderich is renowned for its welcoming atmosphere and vibrant community life, making it an ideal spot for retirees. With numerous activities, volunteer opportunities, and all the amenities you need, Goderich offers a rich, fulfilling lifestyle.\r\n\r\nDon’t miss this opportunity to embrace coastal living in a supportive community. Schedule a viewing today and start your next chapter in this delightful modular home. (id:35492)
Royal LePage Heartland Realty
797176 East Back Line
Chatsworth, Ontario
Welcome to the most unique property on the market. This recently renovated 1 bedroom bungalow sits among nature on your very own 24+ acres. Enter the home into the refinished 3 season porch with a wood stove and the perfect rustic finishes. The kitchen and living room are open concept. The kitchen has a walk in pantry and all new stainless steel appliances. Large primary bedroom with multiple closets and windows that let in natural light! Separate utility room has room for shelving and some storage. Enjoy the detached double car garage 20'6"" x 20'6"" insulated with a propane heater and a kitchenette. Large work shop 32'x20'6"" has a 10'x10' garage door, steel roof and a wood stove!! An additional drive shed 20'6""x20' with barn doors and steel roof.\r\nHave guests stay in the bunkie perched up on the hill amongst the peace and quiet. Property is wired for 6 RV's / Trailers and has a separate holding tank and 2 trailers are included! This property would make an excellent hunt camp or family getaway. Potential to build a second home in the A1 zoning may be possible. Reach out for more information! (id:35492)
Royal LePage Locations North
702 - 165 Ontario Street
Kingston, Ontario
Experience downtown living at its finest in this well-maintained condo building located on the Kingston waterfront. This beautiful home places vibrant city life at your doorstep, with the waterfront pathway just outside and a short walk to Kingston's finest restaurants, shopping, city hall, Queen’s University, KGH, Hotel Dieu, parks, the Kingston Harbour, Marina, and more. The condo includes a large private balcony with lovely views of downtown, allowing you to admire the city's rich history and architecture. Inside, you are welcomed by a spacious foyer with ample closet space leading to a galley-style kitchen with plenty of cupboard space and modern appliances, including a recently updated dishwasher (2024). The open concept living and dining area features lots of natural light from large windows and balcony doors. Off the living room is a versatile spare bedroom that can serve as a den or office. The primary bedroom features double closets and additional shelving. The unit includes a modern 4pc bath, stacked laundry and abundant storage space. The building offers various amenities, such as an outdoor terrace with stunning Lake Ontario views, an indoor pool with a sauna, gym, games room, library, and workshop. There is secure underground parking and condo fees cover all utilities. Pets are welcome with some restrictions. Don’t miss the chance to call this exceptional condo your home! (id:35492)
Royal LePage Proalliance Realty
1775 Highway 38
Kingston, Ontario
This stunning 1850's home and surrounding acreage blend historical elegance and charm with the luxury and efficiency of contemporary living. The generously-appointed main floor welcomes you with 10 foot ceilings, 9 inch baseboards, 19 inch window sills, exposed limestone walls and wide-plank floors. The gourmet kitchen features a list of upgrades including a large island, breakfast bar and built-in appliances. A luxury spa bathroom and 5 bedrooms (primary bedroom with walk-in closet) complete the upstairs. The main heating/cooling is a highly efficient geothermal system. This property is a nature lover’s paradise. Situated on a picturesque 20+ acres, it has frontage on Collins Creek and panoramic views of conservation land. The outdoor spaces include walking trails, a wrap-around porch, covered dining and barbeque areas, a hot tub, 9’ x 13’ greenhouse and garden beds. A 19’ x 24’ outbuilding with a separate Heatmor in-floor heating is an ideal space for a guest house, a home business or a workshop. Taxes are kept low with enrollment in a transferable forest management program. A host of restaurants, athletic facilities and shops are just minutes away in Kingston’s ‘Uptown’. Experience the charm and tranquility of rural living with the city at your doorstep! (id:35492)
Sutton Group-Masters Realty Inc.
321 Dufferin Street
Fort Erie, Ontario
Immediately available, move on in! This well maintained 3-bedroom bungalow is located in a peaceful Fort Erie neighborhood. Bright & airy living room leading into the dinette/ kitchen area. You will for sure love the attached sun room for entertaining & morning coffees! The backyard is fully fenced-in with a shed and rear access. This property is an ideal choice for first-time homebuyers or retirees looking to downsize.. (id:35492)
RE/MAX Niagara Realty Ltd
39 Herb Street
Norwich, Ontario
Welcome home to 39 Herb St! Offering over 3400sqft of living space, this custom built two-story home is only one year old. There’s ample parking for 4 vehicles on the concrete driveway, a double car garage, a large covered front porch with beautiful wooden beams and gable, and a rear covered deck. Inside you will find a functional, open concept layout with 9’ ceilings and LVP flooring throughout. The main floor includes a large laundry room off the garage, dining room, living room, and a large eat-in kitchen. The kitchen has quartz counter tops, 7’ island, walk-in pantry, black SS appliances, and ample storage! Upstairs you will find the primary bedroom with a large walk-in closet and ensuite. Three additional generous sized bedrooms with large closets. A 5-piece bathroom with double sinks. And a large linen closet. The finished basement includes a 3pc bathroom, a large rec room, and plenty of space for storage. This home will check all the boxes for your family! (id:35492)
Citimax Realty Ltd.
34 Green Valley Road
Toronto, Ontario
In Construction and Ready Fall 25. Exceptional Opportunity In Coveted Hoggs Hollow Designed by Renowned Architect Richard Wengle to be Built By Castle Rock Homes With Tarion Warranty. This Opulent 5+1 Bedroom Estate Will Feature Over 6,800 SF Of Living Area An Elevator, Multiple Fireplaces, a Chef's Kitchen with an Additional Caterer's Kitchen For Entertaining, Primary Retreat Complete with a Sauna and 4 Car Underground Garage. The Lavish Exterior Includes a Covered Outdoor Room With Wood Burning Fireplace, Outdoor Terrace With a Pool, Hot Tub, And Cabana. Rare 75x273 Feet Private Lot At The Cul-De-Sacs End, Adorned With A Picturesque Ravine And Steps To The Rosedale Golf Course. The Perfect Blend Of Urban Convenience And Tranquil Countryside Like Feel. Take Advantage Of The Property's Proximity to TTC, Shops, And Highways. (id:35492)
RE/MAX Realtron Barry Cohen Homes Inc.
14 - 340 Prospect Point Road N
Fort Erie, Ontario
Located in the heart of Fort Erie in the charming town of Ridgeway, this rare end-unit townhouse has a lot to offer. The open main floor is well-lit with pot lights, features carpet-free flooring, and includes a dining area with a walkout deck that leads to the private backyard. This townhouse boasts three comfortable bedrooms, including a primary suite with a spa-like bath, perfect for relaxing after a long day. The best part? It has a walk-out basement with the potential for rental income, and a serene backyard that backs onto a beautiful ravine, providing a private oasis and a smart investment opportunity in one. Whether you're a homeowner or an investor, this property offers great value and positive cash flow. With its unique features and potential for rental income, it's a deal that's hard to beat at this price point. Don't miss out on this opportunity! (id:35492)
Right At Home Realty
2102 - 395 Bloor Street E
Toronto, Ontario
New Rosedale On Bloor Condos offers stunning city and Rosedale views from this 21st-floor, south-west corner unit. Featuring 2 bedrooms, 2 bathrooms, and an open, sun-filled living space with 9-foot ceilings & floor-to-ceiling windows, it includes top-notch stainless steel appliances, quartz countertops, and spa-like bathrooms. Residents share a fitness center with the Hilton Hotel and enjoy five-star amenities like an indoor pool, gym, outdoor terrace, and 24-hour concierge.Conveniently located near Sherbourne subway station, Yonge & Bloor, Yorkville, and the University of Toronto, with easy access to the DVP and major transit routes. **** EXTRAS **** Modern Cabinetry And Kitchen, Brand New Appliances. Smart home Control lights. (id:35492)
Century 21 Heritage Group Ltd.
5790 Robinson Street
Niagara Falls, Ontario
Excellent location on Niagara Falls tourist district and business center, right next to a newly built condo-townhouse subdivision! This 1.5-story house is situated on a lovely large 50'x140' lot, conveniently located on a bus route and just a 2-minute walk from the tourist area and the Fallsview Casino Resort and view the Falls. How wonderful it is that you can watch the Fireworks on Summer nights in the front porch! The house has Open concept kitchen and dinning room, 4 bedrooms, 3 full size bathrooms, an upper-level family area which total offering you over 1300 sqft living space. This beautiful cozy house gives you various opportunities for investment, rental, or as a wonderful starter home! Newly renovated, roof (2021), Air Condition and Furnace (2024), ready to move in! Vacant position, easy to show! (id:35492)
Wisdomax Realty Ltd
226-228 Cumming St
Thunder Bay, Ontario
Great rental property awaits. This property boasts a grand three-bedroom layout on the upper level, complete with a cozy living room and expansive dining area on the main floor. Perfect for those seeking both a comfortable residence and a lucrative rental opportunity. Experience the best of both worlds in this beautifully designed space. Live in one and rent the other !!! (id:35492)
Streetcity Realty Inc.
5183 Sherkston Road
Port Colborne, Ontario
Exciting opportunity! Countryside living near Sherkston Shores! Dream home with acreage. Stunning detached raised bungalow flooded with natural light on 6.45 acres lot. Features include heated double garage, 3 beds, 3 baths, and a fantastic layout with finished basement and separate kitchen for potential rental income. Master ensuite with shower and soaker tub. Extra-long driveway with multiple car parkings. Enjoy the above ground pool and serene backyard views with trees. Perfect retreat! Ideal for you and your family, with investment potential! Close to HWY 3, Lake Erie beaches, Crystal Beach & Sherkston Shores Resort. Seeing is believing! **** EXTRAS **** Fridge X 2. Stove X 2, Above ground pool, washer , dryer. (id:35492)
Homes Homes Realty Inc.
23 Mable Smith Way
Vaughan, Ontario
Experience luxury in this brand-new M2 executive townhome in South VMC. Featuring 3 bedrooms, 3 bathrooms and, underground parking, this home boasts high ceilings, a private rooftop terrace, and an open concept layout with upgraded lighting and premium appliances. Located steps from the subway, IKEA, and bus stations, and just minutes from York University, Hwy 400, Vaughan Mills and Costco, this townhome combine modern living with unmatched convenience. Don't miss out on this prime Vaughan property. (id:35492)
RE/MAX Excel Realty Ltd.
25 Postma Crescent
North Middlesex, Ontario
TO BE BUILT - Welcome 25 Postma Crescent. The Dylan by Colden Homes Inc. features 1364sqft of open concept living and is nestled in the desirable Ailsa Craig community of Ausable Bluffs. This is perfect starter home, with 3 bedrooms, a 4 piece bathroom on the upper level and a primary bedroom with a walk-in closet. The main living area offers an open concept design with a stylish kitchen showcasing quartz countertops and an island overlooking the dinette and family room. This space is ideal for both relaxation and entertaining, the home also offers lots of natural light with is large windows and patio door. Located within close proximity to parks, walking trails, amenities and for the little ones in your life, the splash pad. This home presents an excellent opportunity to embrace modern living in a welcoming neighborhood. Ausable Bluffs is only 20 minute away from north London, 15 minutes to east of Strathroy, and 25 minutes to the beautiful shores of Lake Huron. Taxes & Assessed Value yet to be determined. (id:35492)
Century 21 First Canadian Corp.
3112 - 38 Elm Street
Toronto, Ontario
Welcome to urban sophistication at its finest. Nestled in the heart of downtown, the Minto Plaza offers a pleasing Asian feng-shui design aesthetic, as well as hotel-like amenities to cater to all of your needs without having to leave the building. Upon entering this beautiful 756 sq. ft.suite, you are greeted by a larger than most open floor plan that maximizes space and natural light with picture windows that engulf the breathtaking cityscape. The combined living/dining room has lots of space and would adapt to multiple configurations. A generoussize kitchen is perfect for the home chef and features a pass-through to the dining area ... the perfect layout for entertaining. The bedroom is a peaceful retreat with plush broadloom and his and hers mirror closets. Relax and unwind in your spa-like bathroom with a large soaker tub and a vanity with ambiance lighting. It does not get much better than breakfast on your private balcony taking in the unparalleled views, or enjoying a glass of wine under the stars amidst the glowing lights of the city. Convenient ensuite laundry room with storage space, completes this amazing unit. The buildings exclusive amenities include 24hrs concierge, the Minto Club lounge and piano bar, reading areas with wi-fi, two banquet rooms, conference room, gym, games room, video room and indoor swimming pool, sauna and whirlpool. Whether you are enjoying morning coffee on the 2nd floor outdoor sundeck, planting in the communal garden area, or greeting friends in the lobby, the Minto Condominium caters to every aspect of urban living. Live vehicle free, knowing that you are living mere steps from TTC, fine dining and cultural attractions and in close proximity to Torontos top hospitals and universities. This condo offers the ultimate in convenience and connectivity. Welcome to your new home! **** EXTRAS **** Maintenance includes: Heat, CAC, Hydro, Water, Building Insurance and Common Elements. (id:35492)
Century 21 Leading Edge Realty Inc.
60 Springbreeze Heights
Hamilton, Ontario
Nestled near the picturesque shores of Lake Ontario, this stunning two-Storey home offers a perfect blend of elegance, functionality, and location. Set within a tranquil Cul-De-Sac neighborhood and spanning 2560 sq ft, it showcases four generously proportioned bedrooms with hardwood flooring, including a master suite with his and hers large walk-in closets and ensuite, making it an ideal choice for families seeking comfort and space. Step inside to discover the timeless beauty of hardwood flooring throughout the main level complemented by large porcelain tiles that add a touch of sophistication. The open-concept layout seamlessly connects the living, dining, and kitchen areas, creating a perfect space for everyday living and entertaining guests. The large kitchen area is a true highlight, equipped with stainless steel appliances, upgraded solid maple cabinetry, quartz countertops and a convenient breakfast bar. Noteworthy amenities include a spacious dining room, oak stairs w/wrought iron spindles, gas fireplace, double garage w/exterior side entrance, 4 car driveway, 3.5 bathrooms, finished basement with a kitchenette w/appliances and rec room, an oversized cold cellar, California Shutters and a newer roof. Transition outdoors to your backyard retreat complete with a large gazebo and an aboveground pool. Located in a sought-after area, you'll enjoy easy access to Lake Ontario, parks, shopping, dining. RSA (id:35492)
Right At Home Realty







