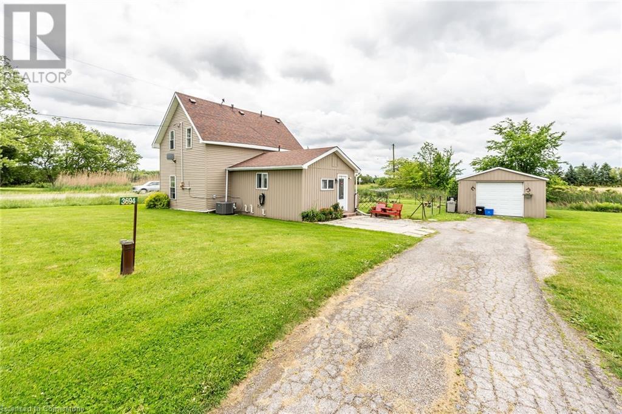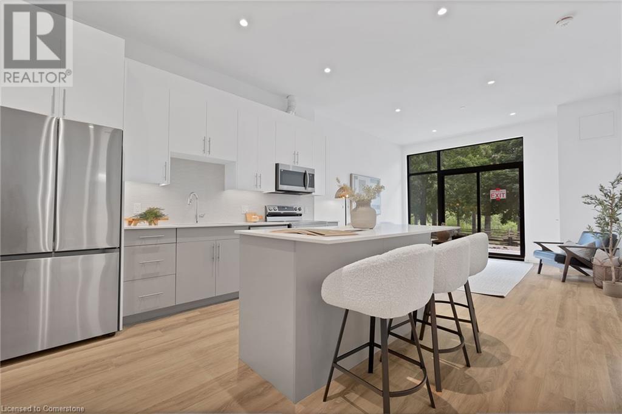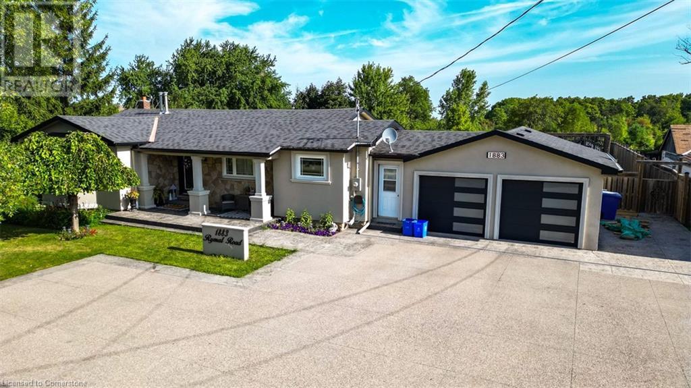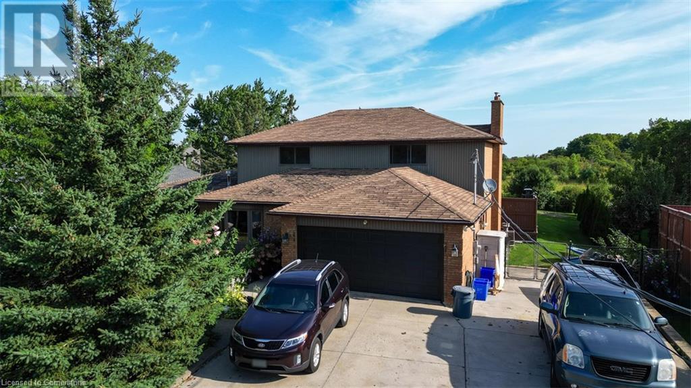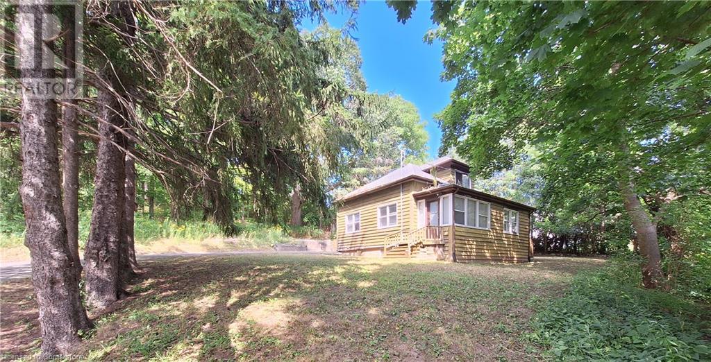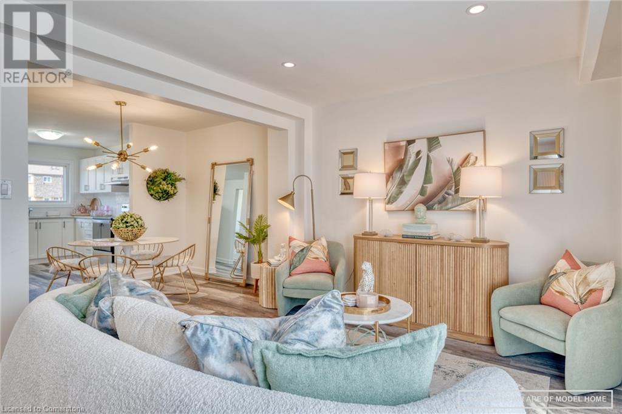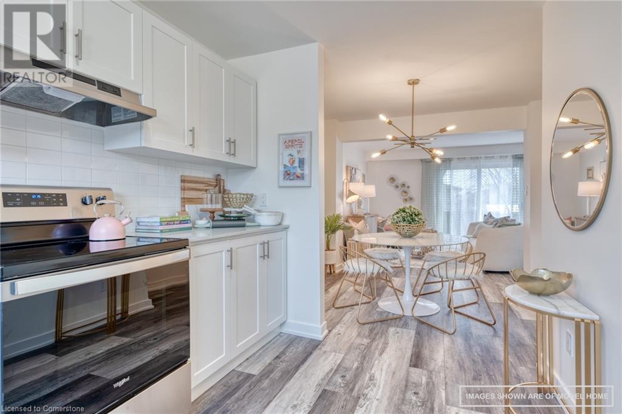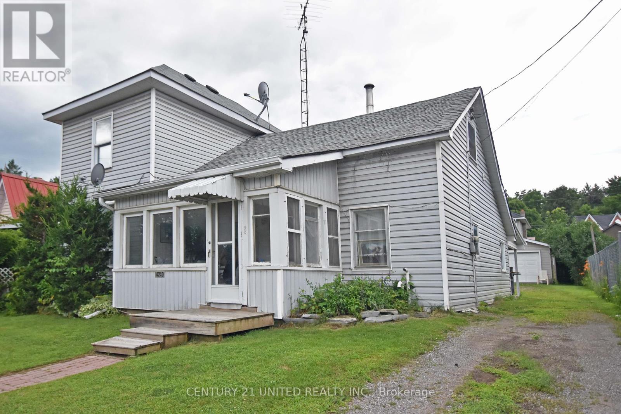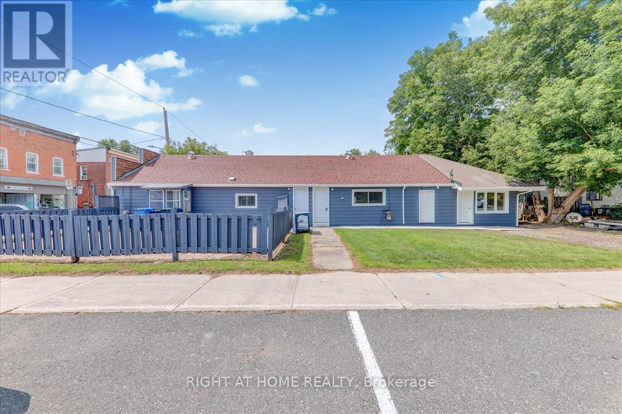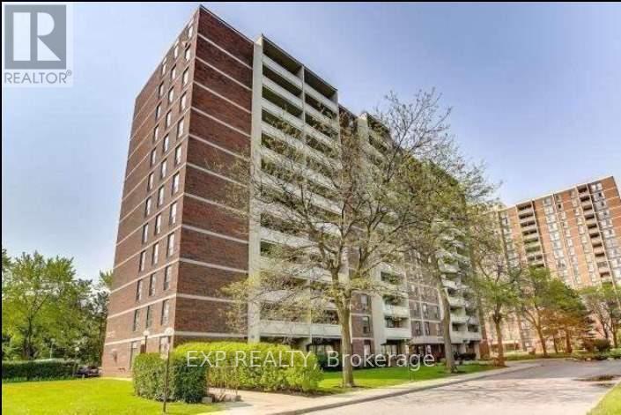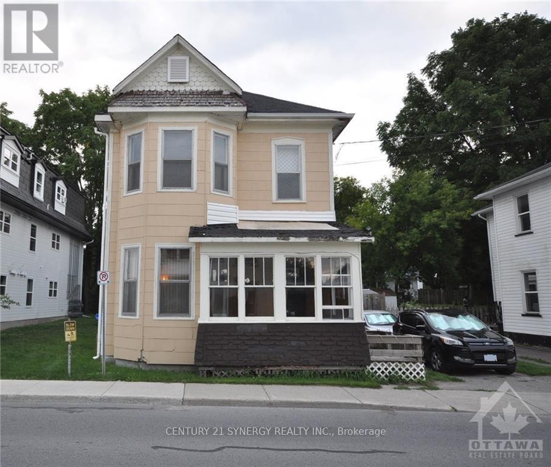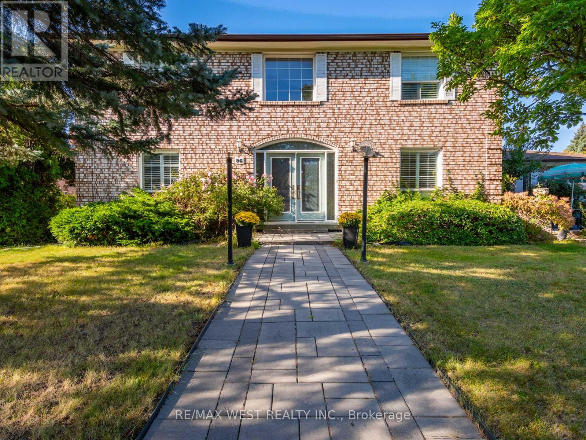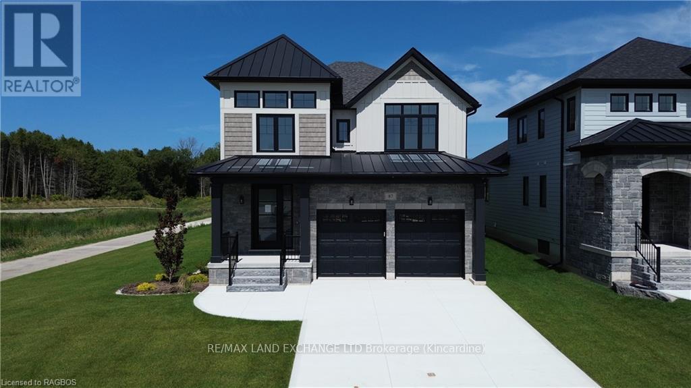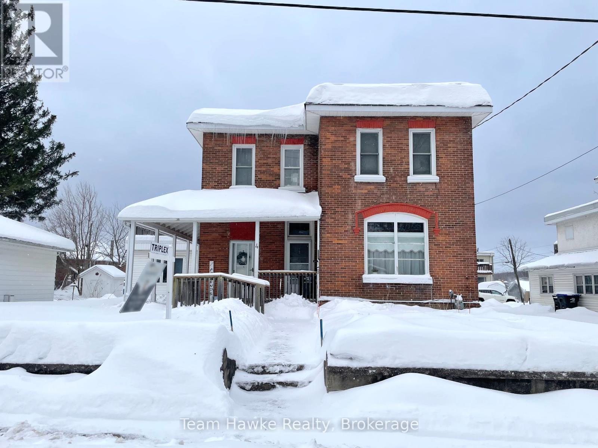3694 #3 Highway
Haldimand, Ontario
Cute Country Property. This 3-bedroom home is located in the picturesque Haldimand County between Hagersville and Cayuga. Main level features eat-in kitchen, living room, bedroom and 4 piece bathroom. The upper level has the 2nd and 3rd bedrooms. With a single detached garage, low-maintenance vinyl siding, and attractive gardens and landscaping, this property is bursting with potential. Plenty of space for building an addition, extending the garage, and more. (id:35492)
Coldwell Banker Community Professionals
37 - 506 Normandy Street
Oshawa, Ontario
This charming condo townhouse, ideal for first-time buyers, offers a welcoming and practical living space with three comfortable bedrooms and a well-appointed bathroom. Nestled in a friendly community, this home boasts an inviting atmosphere, perfect for young families or professionals. The open-concept living and dining areas provide ample space for entertaining, while the modern kitchen features updated appliances and plenty of storage. Additional highlights include a private backyard , perfect for relaxing ,convenient access to local amenities, schools, shopping mall and public transportation. Don't miss this opportunity to own a delightful home in a thriving neighbourhood of central Oshawa. **** EXTRAS **** 1000 square footage plus 400 finished basement (id:35492)
RE/MAX West Realty Inc.
134 Lawson Road
Brighton, Ontario
Great 4+bedroom vinyl sided 2 storey home. Situated on a country lot with over 6 acres. Open concept kitchen with breakfast area that leads out back to a deck and above ground pool. Attached family room with propane gas fireplace. Main floor office is being used as a bedroom. Formal Dining room/living room off foyer with lots of natural lighting with corner windows leading into the multi use mudroom with garage access, 2pc bath, laundry and walkout to backyard and deck. 4 bedrooms on the upper level with 4pc bath and the primary bedroom has private 3pc ensuite and spacious walk in closet. Full unfinished basement for future development. Nicely treed and private lot with a pond. Back deck has been re-enforced for a hot tub and already is roughed in. (id:35492)
Century 21 All-Pro Realty (1993) Ltd.
525 New Dundee Road Unit# 222
Kitchener, Ontario
Welcome to Rainbow Lake Retreat, a peaceful sanctuary! This 2 bedroom, 2 bathroom condo has a perfect combination of style, comfort, and natural beauty. This suite, which is located at 525 New Dundee Road, features 1004 square feet of living space that has been carefully planned to provide an elegant and convenient lifestyle. The living, dining, and kitchen spaces are all open to one another in a seamless concept that creates a large, cozy space that's perfect for relaxing and socializing with guests. The well-equipped kitchen has plenty of cabinet space and contemporary stainless steel appliances to meet and exceed your culinary need. Both bedrooms feature large closets, and the master suite features a 3 piece ensuite. Step outside onto your expansive balcony, offering additional living space for you to personalize and make your own. This outstanding property boasts an array of amenities such as a gym, yoga studio with sauna, library, social lounge, party room, and pet wash station. With it being situated beside the private conservation Rainbow Lake, it gives you easy access to the lake, trails and more. Don't miss the chance to reside in this prime locale, offering serenity, contemporary living, and exciting facilities. Make this exceptional condominium your next residence in Kitchener at Rainbow Lake! **Pictures of model suite** (id:35492)
Corcoran Horizon Realty
525 New Dundee Road Unit# 105
Kitchener, Ontario
Welcome to Rainbow Lake Retreat, your serene haven! This charming 2 bedroom, 2 bathroom condo blends style, comfort, and natural beauty seamlessly. Located at 525 New Dundee Road, this 1148-square foot residence is designed for elegant and convenient living. The open-concept layout connects the living, dining, and kitchen areas, creating a spacious and inviting environment ideal for relaxation and entertaining. The modern kitchen is outfitted with ample cabinet space and sleek stainless steel appliances to cater to all your culinary needs. Both bedrooms offer generous closet space, with the master suite featuring a 3-piece ensuite. Step outside onto your expansive balcony, offering additional living space for you to personalize and make your own. This outstanding property boasts an array of amenities such as a gym, yoga studio with sauna, library, social lounge, party room, and pet wash station. With it being situated beside the private conservation Rainbow Lake, it gives you easy access to the lake, trails and more. Don’t miss the opportunity to experience contemporary living and tranquility in this exceptional Kitchener condominium. **Pictures of model suite** (id:35492)
Corcoran Horizon Realty
1883 Rymal Road E
Stoney Creek, Ontario
Assemble all 3 parcels, 1883 Rymal Road, is strategically located, 131 ft of frontage x 203 ft (total lot coverage of 2688) road has been widened, services are located in front of property, this parcel is zoned “Mixed Use Medium Density Zone, Mid Rise Residential Zones are typically on the periphery of neighborhoods along major streets, permitting uses like stacked townhouses, block townhouses, or apartment buildings to a maximum range of 6-12 storeys depending on location. The Urban Hamilton Official Plan designates the property as “Mixed Use – Medium Density” , Schedule E-1 – Urban Land Use Designations. Mixed use multiple dwellings are permitted , Mid Rise Residential refers to multiple housing types, including, back-to-back and stacked townhouses and apartment or condo buildings. (id:35492)
RE/MAX Escarpment Realty Inc.
1873 Rymal Road E
Stoney Creek, Ontario
1173 Rymal Road, is strategically located, 87 ft of frontage x 193 ft (total lot coverage of 16,867) road has been widened, services are located in front of property, this parcel is zoned “Mixed Use Medium Density Zone, Mid Rise Residential Zones are typically on the periphery of neighborhoods along major streets, permitting uses like stacked townhouses, block townhouses, or apartment buildings to a maximum range of 6-12 storeys depending on location. The Urban Hamilton Official Plan designates the property as “Mixed Use – Medium Density” , Schedule E-1 – Urban Land Use Designations. Mixed use multiple dwellings are permitted , Mid Rise Residential refers to multiple housing types, including, back-to-back and stacked townhouses and apartment or condo buildings (id:35492)
RE/MAX Escarpment Realty Inc.
191 Mill Street S
Waterdown, Ontario
This beautifully wooded property is located across from scenic Smokey Hollow Waterfalls and the Bruce Trail. This home is a definite fixer upper and is being sold 'as is' but, alternatively, you could remove the existing home and build a custom home. A rare opportunity for you to acquire a prime piece of real estate (just a smidge under 1/2 acre) in a rustic country setting at a reasonable price. Seller is willing to discuss financing. (id:35492)
Keller Williams Edge Realty
20 Anna Capri Drive Unit# 18
Hamilton, Ontario
$40,000 IN SAVINGS WITH AN EXTENDED CLOSING!!! NEWLY RENOVATED TOWNHOME on HAMILTON’s EAST MOUNTAIN. VINYL PLANK FLOORING invites you to a “bright & spacious” open concept main floor. The NEW KITCHEN boasts QUARTZ COUNTERTOPS & STAINLESS STEEL APPLIANCES including fridge, dishwasher, stove & hood range. There is a DINING ROOM & LIVING ROOM perfect for ENTERTAINING or just cozying up on the sofa. When it’s time to head upstairs there are 3 bedrooms. PRIMARY BEDROOM has a large wall closet . Laundry downstairs. Close to all Amenities. Call, text or email for your appointment! (id:35492)
Coldwell Banker Community Professionals
20 Anna Capri Drive Unit# 28
Hamilton, Ontario
MOVE IN IMMEDIATELY!!! NEWLY RENOVATED TOWNHOME on HAMILTON’s EAST MOUNTAIN. VINYL PLANK FLOORING invites you to a “bright & spacious” open concept main floor. The NEW KITCHEN boasts QUARTZ COUNTERTOPS & STAINLESS STEEL APPLIANCES including fridge, dishwasher, stove & hood range. There is a DINING ROOM & LIVING ROOM perfect for ENTERTAINING or just cozying up on the sofa. When it’s time to head upstairs there are 3 bedrooms. PRIMARY BEDROOM has a large wall closet . Laundry downstairs. Close to all Amenities. Call, text or email for your appointment! (id:35492)
Coldwell Banker Community Professionals
267 Front Street
Stratford, Ontario
Attention Investors! This 3 bedroom detached home is located in the heart of Stratford, nestled in a quiet family friendly neighbourhood. This exceptional real estate opportunity presents excellent investment potential. Whether you’re looking to rent, renovate or create your dream home, this property offers endless possibilities. Brand new shingles (2024). Beyond it’s property lines, this home is conveniently located within walking distance of shops, restaurants, great schools and beautiful parks, all while having close proximity to major transportation routes and public transit. Opportunity awaits! Property has suffered substantial water damage throughout. Access letter required for all showings due to interior and exterior condition of property. Taxes estimated as per city’s website. Property is being sold under Power of Sale, sold as is, where is/ Seller does not warranty any aspects of property, including to and not limited to: sizes, taxes or condition/structure (id:35492)
RE/MAX Escarpment Realty Inc.
60 Cedar Crescent
New Dundee, Ontario
Charming 2 bed, 1 bath home on a quiet crescent in New Dundee. Double wide lot which backs onto GRCA protected land. Just minutes to Kitchener and the 401. Minutes to groceries, restaurants, coffee shops and family-friendly parks. Updates include new paint, new flooring, new washer and dryer and a new septic system. Perfect for a retiring couple or first time home buyers. (id:35492)
Real Broker Ontario Ltd.
1369 Ryerson Boulevard
Severn, Ontario
Your private oasis awaits at this newly updated country home on 10 acres! Tastefully updated country home with plenty of modern amenities. The expansive lawn and covered front porch greet you. The cozy living room features a stone fireplace and the new (2023) eat-in kitchen with quartz counters and S/S appliances including a 4' Chef's Brigade range will impress. The adjacent screened-in sunroom is perfect for entertaining or peaceful morning coffee. 4 spacious bedrooms and 2 updated bathrooms (2023) await upstairs. The renovated walkout basement with 2 beds 2 bath and separate laundry offers excellent in-law potential with its cozy heated floors. Additional features include a beautiful forest view backing onto the rail trail system, a chicken coop with hydro, a veggie garden, a Generac 10,000W generator and the entire house foundation was waterproofed in 2018. Close to town, parks, golf courses, shops, beaches, and trails. Easy highway 11 access. Located in a highly desirable family neighbourhood. (id:35492)
Royal LePage Rcr Realty
4240 Hwy 7
Asphodel-Norwood, Ontario
Charming 1.5-Storey Home in the Heart of Norwood. Welcome to this delightful 1.5-storey gem nestled in the heart of Norwood, home of the famous Norwood Fair! This inviting 2-bedroom, 1-bathroom home boasts an open-concept living, dining, and kitchen area, perfect for modern living and entertaining. A large spacious attic with loads of possibilities. Imagine relaxing on the screened-in front porch, watching the world go by with your favourite beverage in hand. The property features a spacious garage and ample parking, providing convenience for your vehicles and storage needs. The large garden offers a serene retreat, perfect for gardening enthusiasts or outdoor gatherings. (id:35492)
Century 21 United Realty Inc.
470 Grand Trunk Street S
Minto, Ontario
Custom Built open concept spacious Bungalow nestled on the Quaint Town of Palmerston. Very beautiful unique property with many modern touches! Wonderful Flooring throughout. Walkout to deck. Chef inspired kitchen.Two additional bedrooms and full washroom in basement + walk-up through garage creates many possibilities. Massive driveway. Landscaped property. No neighbors behind....Heated and insulated garage!amazing Shed for additional enjoyment. A must see! **** EXTRAS **** Large 16'X20' Fully Insulated and Sound Proof Workshop/Mancave Professionally Built By The Builder With 2 Piece Washroom (id:35492)
One Percent Realty Ltd.
1877 Rymal Road E
Hamilton, Ontario
1877 Rymal Road, is strategically located, 90 ft of frontage x 203 ft (total lot coverage of 18352) road has been widened, services are located in front of property, this parcel is zoned Mixed Use Medium Density Zone, Mid Rise Residential Zones are typically on the periphery of neighborhoods along major streets, permitting uses like stacked townhouses, block townhouses, or apartment buildings to a maximum range of 6-12 storeys depending on location. The Urban Hamilton Official Plan designates the property as Mixed Use Medium Density , Schedule E-1 Urban Land Use Designations. Mixed use multiple dwellings are permitted , Mid Rise Residential refers to multiple housing types, including, back-to-back and stacked townhouses and apartment or condo buildings. (id:35492)
RE/MAX Escarpment Realty Inc.
4 George Street
Havelock-Belmont-Methuen, Ontario
We are calling all investors & first-time home buyers! Multi-unit detached home. 1 commercial kitchen and sitting area with retail zoning ready to open or rent for restaurant and retail business. 1 bedroom unit full washroom and kitchen with living space. The second unit has a 2-bedroom kitchen and a full bathroom in the back. Walking distance to all amenities, beside Highway 7. Road upgradation in process Easy to rent. MUST SEE!!!! (id:35492)
Right At Home Realty
708 - 9500 Markham Road
Markham, Ontario
This 1-bedroom plus den condo apartment in Markham, Ontario, boasts a bright and spacious interior, creating an inviting and comfortable living space. Beautifully renovated from top to bottom! Its prime location near the Go Train station, shopping centers, and major highways offers unparalleled convenience for commuters and shoppers alike. Experience a harmonious blend of comfort and accessibility in this delightful Markham rental property. (id:35492)
RE/MAX Community Realty Inc.
284 Pine Valley Crescent
Vaughan, Ontario
Welcome To The Exclusive Pinewood Estates. This Trophy Residence Exemplifies Luxury Of The Highest Distinction. Sited In A Secluded Enclave Of The Revered & Prestigious Pine Valley Crescent. Commanding Palatial Exterior, Fully-Heated Circular Drive & Car Park, Automatic Gates, Vast Forested Property W/ Immaculate Landscaping. Main 5-Car Garage, Secondary Garage W/ 6 Bays & 2 Lifts. Breathtaking Resort-Caliber Backyard W/ Oversized Pool, Putting Green, Cabana Bar, Fully-Serviced Pool House, Covered Outdoor Kitchen, Sound System & Outdoor Fire Pit. Exquisitely Executed Principal Rooms, Impressive Double-Height Rotunda W/ Custom Moulding & Recessed Alcoves To Showcase Art Collections. Refined Living Room W/ Linear Fireplace & French Door Walk-Out To Yard. Sophisticated Family Room W/ Custom Drop Ceiling, Fireplace, Sound System, Built-In Bar W/ Marble Waterfall Countertop & Cigar Cabinet. Dining Room W/ Opulent Chandelier. Expansive Gourmet Kitchen W/ High-End Appliances, Breakfast Area, Glass Wine Cellars & Walk-Out To Pool. Elegant Primary Suite W/ Two Lavish Walk-In Closets & 5-Piece Ensuite W/ Heated Floors, Steam Shower, & Porcelain Tub. Second Bedroom W/ Walk-In Wardrobe & Ensuite, Third Bedroom W/ Ensuite. Lower Level Presents An Impeccably Planned Entertainment Space, Complete W/ Fitness Room, Authentic Cinema, Walk-In Wine Cellar, Top-Tier Golf Simulator, Fully-Appointed Kitchen, Wet Bar, Grand Living & Dining Area. Superbly Positioned Near Canadas Best Golf Course, Conservation Areas, Excellent Schools & Major Highways. **** EXTRAS **** See Sched B (id:35492)
RE/MAX Realtron Barry Cohen Homes Inc.
613 - 2916 Highway 7 Road S
Vaughan, Ontario
Podium Penthouse with Spectacular, very bright and modern Condo On Low Floor with huge terrace @ Nord Condos Best & unique floor Plan 930 Sq. Ft + 170 Sq. Ft Terrace = 1100 Sq. Ft of Living Space! Flooded With Natural Daylight, Wall To Wall & Floor To Ceiling Windows With Sliding Doors To Terrace Walk out from Living / dinning room,10 Foot smooth Ceiling & No Carpets Anywhere !!! 2 Bedrooms + 2 Bathrooms + Parking + Locker is Conveniently Located Close To Suite On 6th Floor. Steps To VMC Subway Station (40Min.To Downtown Toronto), Vaughan Metropolitan Centre, York University, + Niagara University located across the walkway! Easy Access To Highway 400/407/401. New Hospital, Future Library / Community Centre Walk To Shops, Dining. Short Drive To Pearson Airport. Great Building & Awesome Amenities To Enjoy! Building is Super Clean! Don't Miss Out!!!! (id:35492)
Homelife Frontier Realty Inc.
602 - 409 Bloor Street E
Toronto, Ontario
Step into a world of possibilities at ""The Rosedale"", an elegant & intimate building with just 23 residences. Spanning 1240 sqft, this suite occupies half of the 6th floor and features two graciously sized bedrooms, two full bathrooms, two dens and a functional split layout with unlimited potential for customization, easily convert to 3 bedrooms. The expansive primary bedroom serves as a private retreat, with an adjoining den featuring floor-to-ceiling windows, ensuite bathroom, walk-in closet, & and a private terrace overlooking Bloor Street & the serene Rosedale Ravine. Directly next to the kitchen, you'll find both the dining & living rooms perfect for entertaining, and a versatile den that could be your home office, nursery, reading nook, or 3rd bedroom. This remarkable condo is ready for a new owner to fall in love & move in! *photos virtually staged* **** EXTRAS **** Location is the key, and The Rosedale delivers. Steps from the finest dining Toronto has to offer, luxury shopping, Yorkville, U of T, Rosedale, TTC subway entrance across the street, DVP highway, everything walking distance. (id:35492)
Royal LePage Your Community Realty
1505 - 16 Harrison Garden Boulevard
Toronto, Ontario
Located in the Centre of Yonge and Sheppard District, Easy Access to 401, 404 and Younge to the Downtown, 5 min to TTC subway and Bus Terminal, Rare Open South View, Bright and Spacious unit with practical layout includes W/I closet, Laundry room and Open concept Kitchen, Hardwood thru whole area, S/S appliances and open Balcony for fresh Air, Very well kept unit on 15th floor, 24hrs Concierge and abundant visitor parking lots, Starbucks, Foods retail in the building, It's a Rare Gem and won't last long. Tenants leave before Sept 30th. **** EXTRAS **** S/S Refrigerator(2023), Stove, Dishwasher, B/I Microwave (2024), Granite Counter Top, All ELFs and Window Coverings, Stacked Washer/Dryer, Hardwood Floor (id:35492)
Royal LePage Terrequity Realty
12264 Brawn Road
Wainfleet, Ontario
Welcome to your serene country retreat, nestled on a stunning 10-acre treed lot. This well-maintained two-bedroom home offers a cozy and inviting atmosphere with 1.5 bathrooms. Enjoy the tranquility of the sunroom off both the front and back of the house, perfect for relaxing or entertaining.\r\nRecent updates enhance the charm and functionality of this home. The kitchen was thoughtfully rebuilt in 2019, while the bathroom was updated in 2020. The wood stove, installed professionally in 2014 and recently certified in 2024, adds warmth and character. All windows were replaced in 2015, and the roof was updated in 2019.\r\nAdditional improvements include a rebuilt entryway leading into the laundry room, pantry, and 2-piece bathroom (2018), and a newly built back sunroom with commercial-grade carpet in 2021. The garage features built-in cabinets and workbench added in 2014. Comfort is ensured with electric baseboards, and modern conveniences are covered with Bell fibre internet installed.\r\nThe property also includes an attached two-car garage and ample parking space, making it both practical and picturesque. This country home combines modern updates with timeless charm, set against a backdrop of natural beauty. (id:35492)
RE/MAX Niagara Realty Ltd
39 Bear Run Road
Brampton, Ontario
This is one!!! Do not miss your chance to see this beautiful 4 bedroom home located in credit valley neighborhood. A Ravine corner lot with amazing views. This home features a large living room combined with dining room. A breakfast area with W/O to large Deck And overlooking garden with Ravine Views. Second level of backyard has a 20x15 - foot pebble patio area and much more! Fully Finished basement with 2 Bedroom Legal Basement and Separate Laundry. Basement Is currently Tenanted and no side walk **** EXTRAS **** Granite Countertops in kitchen, new backsplash, new 2nd level Flooring. A must see. 2 Bedroom legal Basement with Separate Entrance and currently on rent (id:35492)
Royal LePage Flower City Realty
407 - 3120 Kirwin Avenue
Mississauga, Ontario
Beautiful 2 bedroom condo in a well managed and well maintained building, spacious bedrooms, nice living and dining rooms and walk out to large balcony overlooking the neighbourhood. Good neighbours, close to bus, school, Square One, Go Station, YMCA, City Hall, Sheridan College, Bus Terminal and 3-minute drive to Highway. No disappointments, very clean unit. 1 Underground parking spot. Building has gym, sauna, tennis court, outdoor pool and beautiful landscape. Possible to rent locker from the building management. (id:35492)
Exp Realty
1443 Duchess Crescent
Ottawa, Ontario
Exquisite custom-built bungalow with exceptional quality, design & craftsmanship throughout. An extraordinary opportunity to own a newer home in soughtafter Rideau Forest! Open concept design boasts a spacious foyer, dining room with wine rack, living room w/12 ceiling with lit ceiling detail, fireplace, & loads of natural light. Gourmet kitchen features Thermadore appliances, pot filler, island with separate drink sink & eating area which leads to the screened in porch with gas fireplace, perfect for those summer nights! Luxurious primary suite with walk-in & 6-piece ensuite with heated floors. 2 additional bedrooms with 3-piece ensuites. Main floor office, laundry, mudroom area & powder room round out the main level. Lower level has spacious rec-room w/gas fireplace, bar area, gym, golf simulator, & bedroom w/3piece bath. The basement has access to the heated oversized 4 car garage. Beautifully landscaped & private treed yard with heated saltwater pool, sprinkler system, & separate heated oversized 2 car garage. This spectacular home is sure to impress! (id:35492)
RE/MAX Affiliates Realty Ltd.
117 Hawthorn Lane
Grey Highlands, Ontario
Welcome to Shasta, an affordable lakeside sanctuary on the serene shores of Lake Eugenia. This meticulously designed, custom-built home, completed in 2023, perfectly combines modern luxury with the tranquility of nature, creating an ideal setting for both relaxation and entertaining. Tucked away at the end of a quiet lane, Shasta offers a private, fenced-in yard that provides a safe and spacious area for children and pets to play. The expansive outdoor living space is truly the heart of this property. The large deck, equipped with a private hot tub, invites you to unwind under the stars or soak in the sun during the day. Adjacent to the deck is a screened-in Muskoka-style room, perfect for enjoying extended evenings outdoors, allowing you to immerse yourself in the natural surroundings in comfort. Inside, Shasta features 4 bedrooms and 2 1/2 bathrooms, offering ample space for family and friends. Multiple seating areas provide plenty of room for gatherings, whether you're hosting a dinner party, a cozy movie night, or a casual barbecue. For those who love the warmth of a campfire, the separate firepit area is ideal for gathering, making s’mores, or simply enjoying a quiet evening by the fire. The property boasts private lake access, with a brand-new dock installed in August 2024, offering endless opportunities for water activities or enjoying a casual drink watching the stars. Located just a short drive from Beaver Valley, Kimberly, and Collingwood, Shasta is perfectly situated for enjoying all the outdoor adventures these areas have to offer. With a 9.8 VRBO rating and a current Short-Term Accommodation (STA) license, this property generates an annual rental income of approximately $50,000, making it an excellent investment opportunity. Shasta is not just a home; it's a lifestyle. Whether you’re seeking a permanent residence, a seasonal retreat, or a savvy investment, Shasta offers the ideal outdoor space to create lasting memories and generate impressive returns. (id:35492)
Forest Hill Real Estate Inc.
0 West Main Street
Fort Erie, Ontario
New home to be built in quaint village of Stevensville on a large lot in a quiet area. Close to QEW, conservation park.\r\nThis compact 3-bed contemporary Craftsman-style house plan has a wide open floor plan on the main floor and gives you 1,591 square feet of two floor living with all the bedrooms on the second floor.\r\nA fireplace on the back wall of the great room can be seen from every spot of the main floor due to the open nature of this design.\r\nIn addition to two full bathrooms and three bedrooms upstairs, you'll also conveniently find the laundry centrally located.\r\nHave your own plans? Call for a quote. \r\nFloor plans, design and price subject to change. Rooms have been artificially staged. (id:35492)
Century 21 Heritage House Ltd
604 - 955 Bay Street
Toronto, Ontario
Welcome to Britt Luxury Residence heritage of the Legendary Britt Hotel. Well-kept One Bedroom Unit with Major Upgrades. 9 Ceiling, Engineered Floors Throughout, Upgraded White Kitchen Cabinet and Stone Countertops, Backsplash. S.S. Appliances in Kitchen, Front Load Washer & Dryer. 5 Star Hotel Style Lobby, Fully Equipped Fitness Centre, Yoga Studio, Roof Top Outdoor Pool with Terraces & BBQ Area, Sauna & HotTub, 24Hr Concierge Service, Party Room & Private Dining Room, Meeting Room, Library, Sitting Areas with WIFI, Pet Spa, Visitor Parking & ***Wheel Chair Accessible!*** The Building Is Not Subject To RENT CONTROL. An Unbeatable Location at Bay & Wellesley , Walk to UOT, TMU, TTC, Yorkville Shopping District, Financial District, Supermarkets and Entertainment, and much more. **** EXTRAS **** The Building Is Not Subject To RENT CONTROL. Wheel chair Accessible! (id:35492)
Homelife Landmark Realty Inc.
601 - 105 George Street
Toronto, Ontario
Stylish 1 Bedroom With With Large Balcony At Post House Condos. Fantastic Layout With No Wasted Space. Airy And Bright W/ 9' Ceilings, Floor-To-Ceiling Windows. Features Quartz Counters, Stainless Steel Appliances. Great Building Amenities Including: Conceirge, Gym, Party Room, Outdoor Patio W/Bbq Area, Media Room, & More **** EXTRAS **** Elf's, Window Coverings, S/S Fridge, S/S Stove, S/S Built-In Dishwasher, S/S Bi Microwave, Washer/Dryer. Fantastic Location Steps From The St.Lawrence Market, Minutes From The Distillery District (id:35492)
Master's Trust Realty Inc.
953 John Fairhurst Boulevard
Cobourg, Ontario
Choose your finishes ** TO BE BUILT ** Introducing New Amherst Homes' Calcutt Cottage with 1483 sq ft on the main floor + 721 sq ft lower-level suite, on a 50' frontage pie-shaped lot. Offering 3 bedrooms + 2 full baths on the main-floor, plus a finished 1 bedroom, 1 bathroom in-law suite in the lower level. Perfect for multi-generational living, short and long term rentals. The home includes New Amherst's standard quality features. Notably: quartz counters, vinyl plank flooring, 9' smooth ceilings on the main floor and lower-level. Central air conditioning, 200 amp electrical, fully sodded property and asphalted driveways. Each home is built with care and quality in mind. The unique and upscale community of New Amherst, has interpret and executed the 19th century architecture of Historic Cobourg. **** EXTRAS **** Late 2025 closing - date determined according to timing of firm deal. *Note: virtual images are a designer's concept only. Sign on property noting Lot 31. (id:35492)
Royal LePage Proalliance Realty
899 Ernest Allen Boulevard
Cobourg, Ontario
Choose your finishes in this ** TO BE BUILT ** 2-storey home in upscale neighbourhood of New Amherst. The **ALL BRICK** Port Granby Estate, by New Amherst Homes offers 1886 sq feet, 3 bedrooms + study, 3 baths and a beautifully open main-floor with inside access to the attached 2-car garage. Standard features include quartz counters throughout, vinyl plank flooring, smooth ceilings on the main floor, A/C, 200 amp electrical, fully sodded property and asphalted driveway. **** EXTRAS **** Late 2025 closing available - date determined according to timing of firm deal. Sign on property noting Lot 64. (id:35492)
Royal LePage Proalliance Realty
911 Ernest Allen Boulevard
Cobourg, Ontario
Choose your finishes in this ** TO BE BUILT ** all brick Kendal Estate, built by New Amherst Homes. The epitome of a picture perfect storybook home with a covered front porch, in the revelled Cobourg community of New Amherst. Featuring 3 bedrooms + study, and 3 baths, this 2363 sq ft home is the perfect family home! Full unfinished basement with 8' ceilings and rough-in bath. The standard quality features include: Quartz counters throughout, vinyl plank flooring, smooth 9' ceilings on the main floor, central air conditioning, 200 amp electrical, fully sodded property and asphalted driveway. **** EXTRAS **** Late 2025 closing - date determined according to date of firm deal. Sign on property noting Lot 61. (id:35492)
Royal LePage Proalliance Realty
807 - 10 James Street
Ottawa, Ontario
Flooring: Vinyl, Embrace urban sophistication with the LPH7 model at James House, a sanctuary in the heart of Centretown. This Lower Penthouse 2 bedroom residence boasts 1,233 sqft of contemporary elegance within a 9-storey brick and glass midrise designed by RAW Design. Inside, exposed concrete ceilings and floor-to-ceiling rolling doors evoke modern sophistication. The open-concept kitchen features engineered stone countertops, stainless steel appliances, and sleek finishes, ideal for culinary enthusiasts. Enjoy panoramic views of the city skyline from south-eastern windows. With 2 large terraces, one east-facing and one south-facing, indulge in outdoor living above the city. The primary ensuite bathroom offers a double vanity along with spacious tub and separate shower, while the expansive living space includes a separate den/office. From the rooftop pool to the Unison-designed lounge, James House offers urban living at its finest., Flooring: Ceramic, Flooring: Laminate (id:35492)
Haus Collection Realty Limited
155 Beckwith Street N
Smiths Falls, Ontario
This loving three bedroom generational home is conveniently located with ease of access for your morning commutes. Enjoy entertaining family and friends in the patioed back yard with included garden shed. Featuring hardwood flooring in the large main floor living area, natural gas stove in the kitchen, three upstairs bedrooms with full bathroom, plus the convenience of half bath downstairs, this home is not to be overlooked. All in ""as is"" condition. Book your showing today!, Flooring: Hardwood, Flooring: Mixed (id:35492)
Century 21 Synergy Realty Inc.
120 - 77 Maitland Place
Toronto, Ontario
WOW 3.49% mortgage fully open with 20% down, no qualifying required. Garden Suite! Move in, put your feet up and relax! A rare offering of a Downtown garden suite overlooking the most amazing award winning gated park like grounds in all of downtown Toronto with no need for elevators or stairs. This is the opportunity to own in one of the most desired buildings in the area. Gated Park Like Setting, community spirit, 24 Hour 5-star Concierge service and top notch building management. Just over 876 square feet of fully updated indoor living space plus a large rectangular balcony (feels more like a private terrace) , 2 full bedrooms, 2 full baths, with a stunning courtyard view! Great starter to get into the market or empty nesters looking for a summer home! With nothing to do it makes for a perfect entry level opportunity for a first time buyer with no budget needed for renos or painting. It is located on the most desired garden level, giving you easy access to both towers, the concierge and the mail room with no stairs or elevators. **** EXTRAS **** Hotel style amenities! 24 hour concierge, indoor pool, basketball, squash/roquette ball, full gym, saunas, party & meeting rooms. The award-winning ground has several gated lounge areas for relaxing with friends or meeting the neighbours. (id:35492)
Real Estate Homeward
1802 - 385 Winston Road
Grimsby, Ontario
Luxury resort style living in GRIMSBY ON THE LAKE. This corner LOWER PENTHOUSE offers open concept living/dining/kitchen, 10 ft ceilings, two balconies with stunning panoramic views of Lake Ontario and the Escarpment ,2-Bedrooms 2-Bath. The kitchen is modern with stainless steel appliances ,large island , quartz countertops providing ample workspace for cooking and entertaining. Primary bedroom has en-suite bathroom ,walk-in closet and a private walk out to the balcony. The building offers various amenities such as concierge, fitness/yoga room, pet spa, indoor/outdoor rooftop entertainment area with kitchen and BBQ. (id:35492)
Exp Realty
5436 Spruce Avenue
Burlington, Ontario
Conveniently located in Elizabeth Gardens you must see this beautifully stylish bungalow home. This 3 + 1 bedroom bungalow has new full vinyl plank flooring throughout. A modern kitchen complete with bamboo hardwood flooring & granite countertops. Fully renovated bathrooms with glass walk-in showers. This stunning home has a fully finished basement with pot lights in primary bedroom, ensuite bathroom and family room. Leading from the kitchen is a new deck & relaxing hot tub to soak in after a long day. Detached 2 car garage with garden shed & space on the driveway for 3 more cars! A high efficiency furnace and new roof were recently installed. Only a few steps away is shopping, parks, the waterfront and nature trails. Don't miss your opportunity to live near the water! (id:35492)
Crimson Rose Real Estate Inc.
5768 Summer Street
Niagara Falls, Ontario
3+2 bedroom, 2 bath and over 1300 Square feet of living space. Located on a quiet street, minutes away from Niagara Falls tourist district. Large kitchen with lots of natural light, leading to a patio and an oversized yard. Windows all around, high ceilings throughout the home. Basement is fully finished, pot lights, wet bar, and a separate entrance. (id:35492)
Realty Network
170 Bethany Leigh Drive
Toronto, Ontario
Spacious 4+2 Bedroom Detached Home. Located in the Sought After Neighbourhood. Homes has many features including 5 full washrooms, Oak Staircase, hardwood flooring thru out, separate entrance for potential rental income from in law suite, 2 bedroom 2 washroom finished basement, backing onto park, all Brick Home. Close To Shopping Centre, TTC (Public Transit), Parks, Schools, Library, Shopping. (id:35492)
RE/MAX Real Estate Centre Inc.
RE/MAX Escarpment Realty Inc.
30 Union Boulevard
Wasaga Beach, Ontario
Absolutely Gorgeous Home Built minutes from the shores of Wasaga Beach, This Brand New Never Lived In Upgraded Model Like Home has 4 Bdrms & Features $100,000 of upgrades thru-Out.. Kitchen Countertops, Full Height Cabinets, French Doors, Frameless Glass Shower Door in Master, Exterior Stone, 6-Car parking...to many to list, See Upgrade List. Mins to Beach & Blue Mountain 25mins, Collingwood 17mins, Nottawasaga River 5mins, close to amenities, Future Elementary School, Parks, Grocery, Shopping, Dining, Move in ready! Great opportunity! The seller is open to offering a Vendor Take-Back mortgage, making this property more accessible for buyers looking for flexible financing options. **** EXTRAS **** Tons of upgrades, list available. (id:35492)
Century 21 Legacy Ltd.
96 Wigwoss Drive S
Vaughan, Ontario
Great Location In Mature S Well Established Neighborhood. Welcome to this spacious 2 storey 4 Bed 3 Bath Corner lot Boasting a 71 ft frontage x 125 ft deep lot. This all brick house has an extended driveway to fit up to 6 Cars Plus 2 more in Double Car Garage. Separate entrance to potential in-law suite with full interlocked exterior with bonus courtyard. Grand entrance foyer with open to above 2nd floor, tiled through to kitchen. Hardwood in principle rooms throughout. Wood burning Fireplace, Wainscoting, Crown Molding, and Beautiful Lighting Fixtures throughout. Eat-Kitchen with ample storage and 6 Burner KitchenAid Gas Stove. Combined Living & Dining. Sunken Family and Living room. All Large bedrooms, Master with 3pc Ensuite Bath. 2nd bathroom upstairs w/ 4pc. 4pc Mainfloor bath w/ walk-in shower. Situated near hwy 400 and hwy 407. (id:35492)
RE/MAX West Realty Inc.
689 Wilkins Gate
Cobourg, Ontario
The all-brick, Greystone Estate is a new model being introduced by New Amherst Homes. Featuring 1876 sq ft, with 3 bedrooms across the two floors. With the principal suite on the main-floor, this home will surely be coveted by all ages. A double-car carport with covered walk-way to the side door. Featuring the incredible standard New Amherst is known for: Quartz counters, vinyl plank flooring, smooth ceilings on the main floor, A/C, 200 amp electrical, fully sodded property and asphalted driveway. 2025 closing - date determined according to timing of firm deal. **** EXTRAS **** Sign on property noting Lot 11. (id:35492)
Royal LePage Proalliance Realty
925 John Fairhurst Boulevard
Cobourg, Ontario
Introducing, the all-brick, all new, 3 bedroom, 3 bath, 2258 sq ft Boswell Estate, with 988 sq ft lower-level 1 bedroom accessible walk-out suite. Designed and built by New Amherst Homes, featuring a double attached garage, with roof-top patio. Notable quality standard features include quartz counters, vinyl plank flooring, smooth ceilings on the main floor, A/C, 200 amp electrical, fully sodded property and asphalted driveway. 2025 closing - date determined according to timing of firm deal. **** EXTRAS **** Sign on property noting Lot 24. (id:35492)
Royal LePage Proalliance Realty
38 Ranee Avenue
Toronto, Ontario
Investors, Builders & Developers. Detached Bungalow On 40 X 132 Ft Lot On High Demand Street. Ready To Build Your Dream Home 4Bedroom & 7Bathroom With A Finished Walkout Basement. Around 4400 Sqf Living Spaces. ALL PERMITS READY! Open Concept Layout. Great Project For A Seasoned Or New Builder. The City Has Approved The Plan To Build. Close To Subway, Groceries, Ttc, 401 And Yorkdale Mall (id:35492)
Everland Realty Inc.
74397 Cardinal Court
Bluewater, Ontario
Welcome to your dream lakefront retreat! This beautiful 3-bedroom, 2-bathroom home offers the perfect blend of luxury and tranquility. Nestled on a quiet court, this property provides a back yard with seclusion and privacy from neighbours, making it your own personal sanctuary. Step inside to be greeted by breathtaking lake views from the principal rooms, offering a daily dose of serenity right from your living space. The spacious living room, dining area, and kitchen all boast sunset views, allowing you to enjoy the beauty of the lake from the comfort of your home. The primary bedroom is a true retreat, complete with lakeview balcony, a dressing room/walk-in closet, offering ample storage and a touch of extra. The outdoor spaces are just as impressive, featuring a relaxing lakefront deck perfect for entertaining or simply relaxing. Enjoy your own private staircase leads directly to the shoreline, protected by a steel wall. For those who love the outdoors without the bugs, a screened-in porch provides the ideal spot for morning coffee or evening relaxation. Additional features include central air and central vacuum. The property also boasts three sheds, providing plenty of storage for all your lakeside necessities. Whether you’re looking for a cozy year-round home or a seasonal escape, this property offers the best of lakeside living with unmatched privacy and comfort. Don’t miss the chance to own this lakeside gem! (id:35492)
Royal LePage Heartland Realty
87 Inverness Street N
Kincardine, Ontario
Introducing ""The Sabrina"" located in Kincardine's newest lakeside development of Seashore. This 4 bedroom, 4 bathroom, 2 storey carefully crafted home by Beisel Contracting provides well over 3100 square feet of luxurious living space. Ideally situated steps from the sandy beaches of Lake Huron, Kincardine Golf & Country Club, KIPP Trails to Inverhuron & downtown shopping, the Sabrina offers an ultra modern exterior with its Cortona coloured Brampton Brick Stone, Cobble Stone coloured Hardie Cedarmill Lap Siding, Cobble Stone trim and a covered front porch producing and a unique curb appeal like no other. The interior offers a dream like kitchen/living/dining great room with high end finishes of stone countertops, custom Dungannon cabinets and engineered hardwood flooring that flows nicely to a large rear covered deck off the dining area overlooking the backyard and giving you a glimpse of beautiful Lake Huron. The upper level boasts 4 bedrooms, with an ensuite and a further 4pc bath as well as a full laundry room. The fully finished lower level has an impressive sized rec room completed with yet another full bath. Homes at Seashore are designed to be filled with light. Balconies beckon you out to the sun, and porches and porticos welcome visitors with wooden columns and impressive arched rooflines. When architecture reaches this inspired level of design in a master planned community like Seashore, the streetscapes will be matchless and memorable. Call to schedule your personal viewing today! (id:35492)
RE/MAX Land Exchange Ltd.
4 Maria Street
Penetanguishene, Ontario
Check out this truly one of a kind, well laid out triplex featuring three spacious 2 bedroom units. Separate entrances (no common areas), ample parking, and spacious units you'd be proud to own and rent. Unit 1 features two nice sized bedrooms, eat-in kitchen, spacious front living room & beautifully maintained classic strip oak hardwood floors. Unit 2 is on the second level and features a comfortable open concept living/dining/kitchen w/ two nice sized bedrooms & updated 4pc bath. Unit 3 is an immaculate sprawling multi level unit featuring a very generous living room w/ gas fp, eat-in kitchen, private laundry hook ups, a lower level 2nd bedroom or rec room, 4 pc & 3pc bath's, & a second level primary suite w/ private balcony, multiple closets - This would also be a great owner occupied unit. Hot water heat. Separate hydro meters. (id:35492)
Team Hawke Realty

