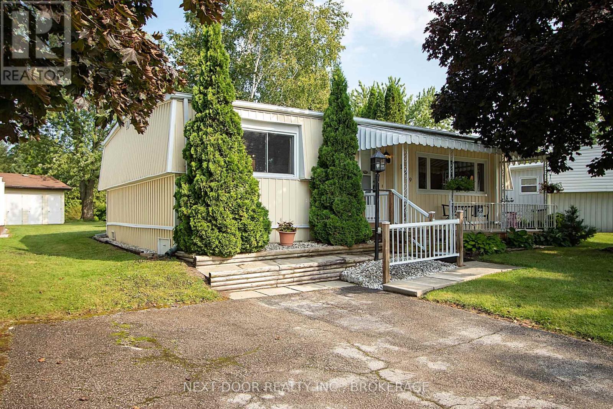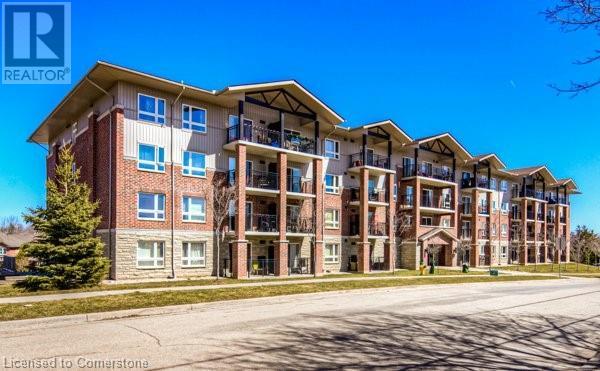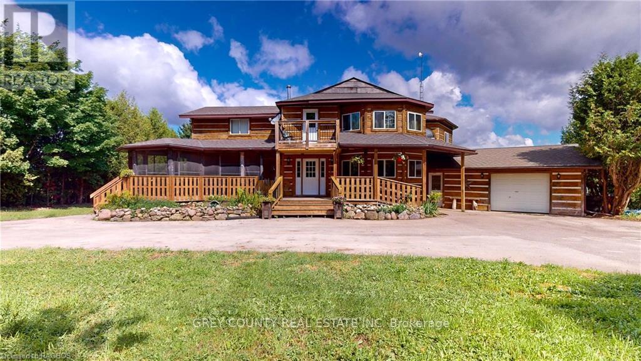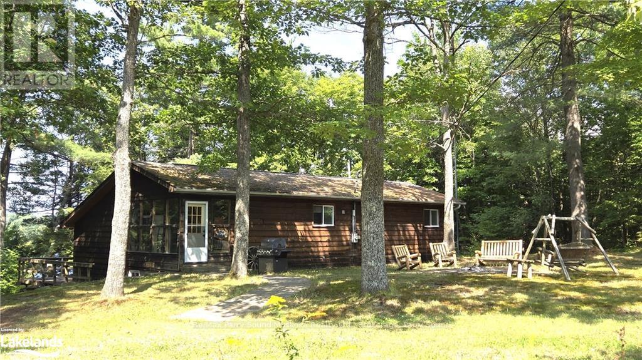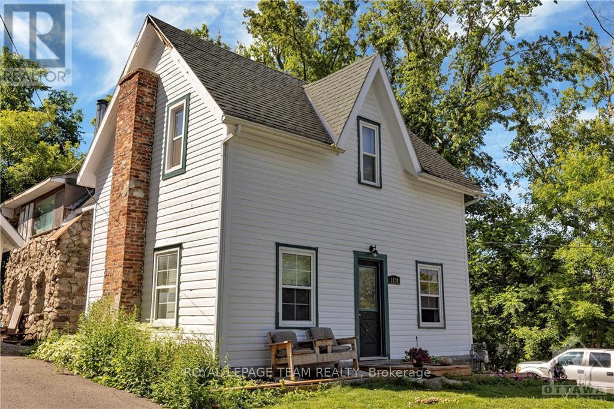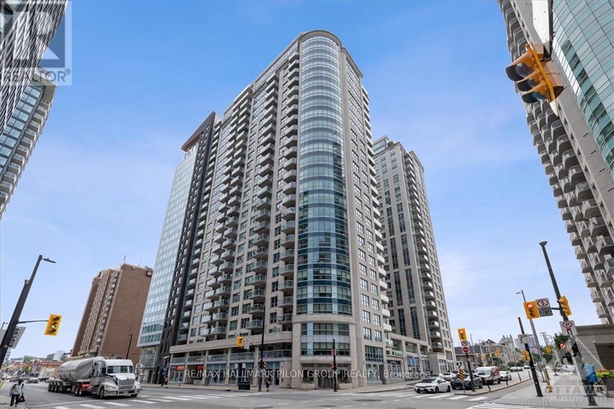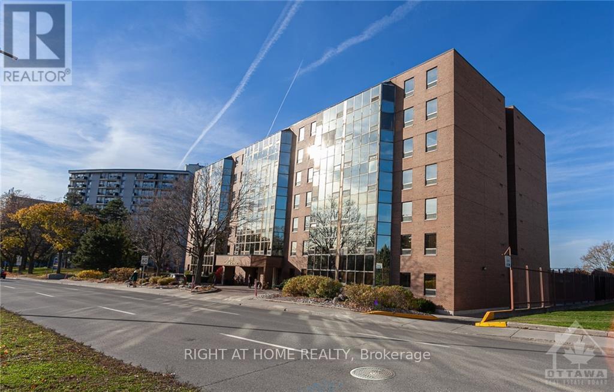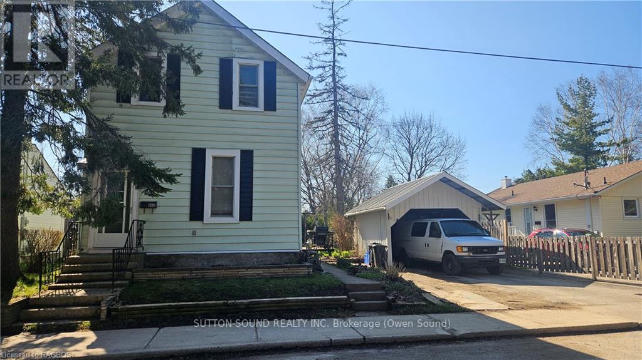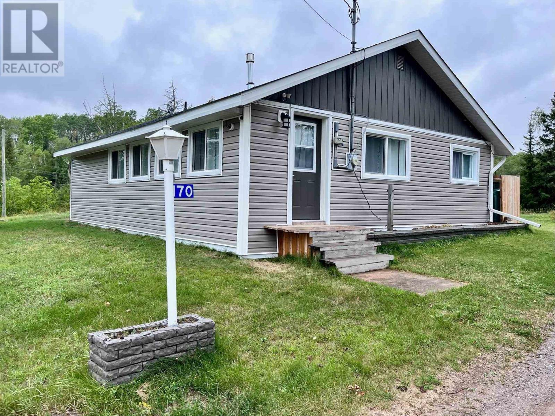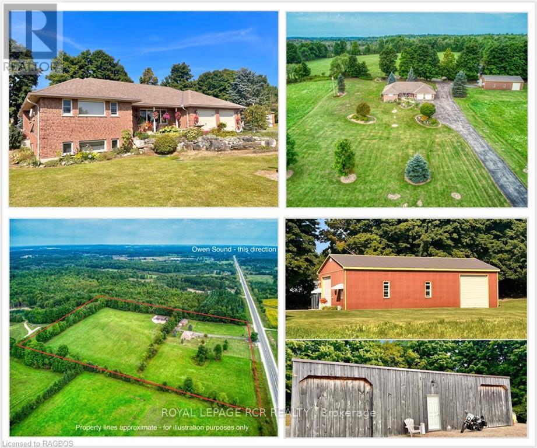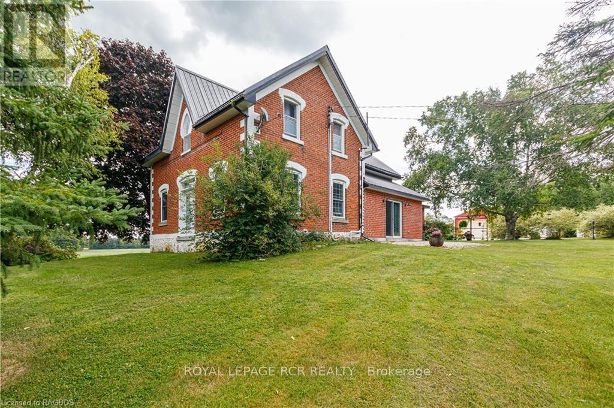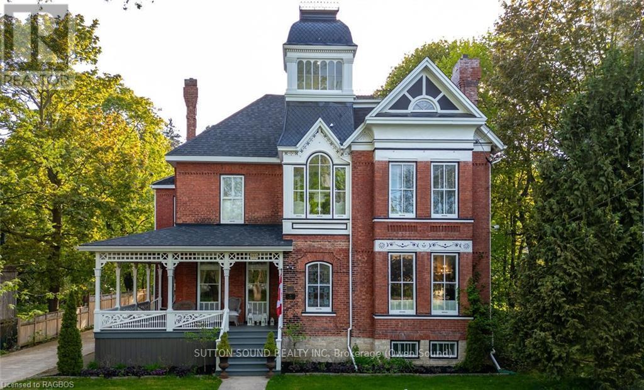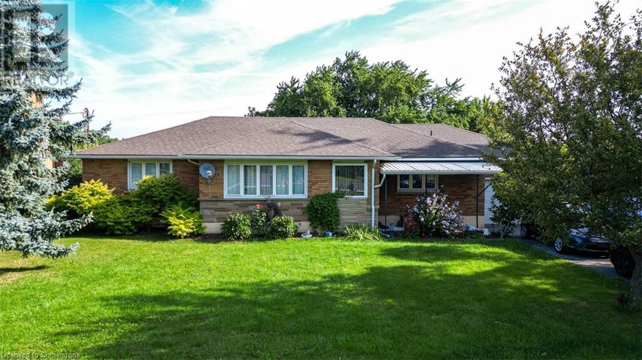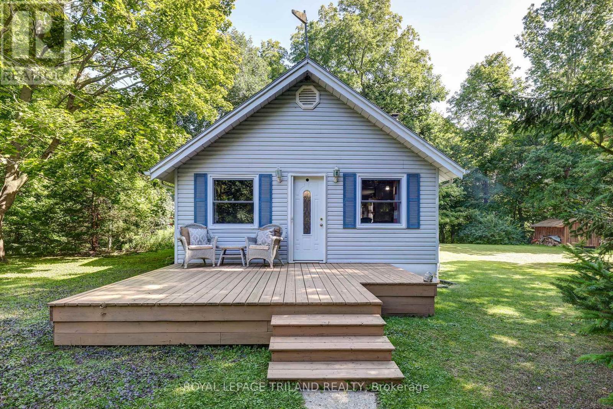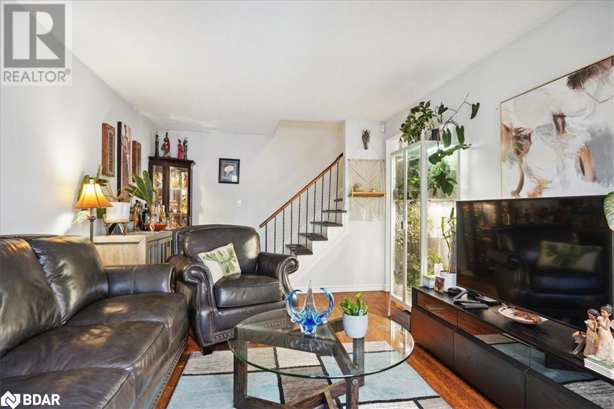6901 - 388 Yonge Street
Toronto, Ontario
""Aura Condominiums"" One Of Canada's Tallest Tower In The Heart Of Downtown Prime Toronto, Breathtaking View Of Toronto Views, 2 Bedrooms, 2 Baths + Parking + Locker, Hrwd Flrs, Open Concept Kit W/Centre Island, Floor To Ceiling Windows, 24 Hrs Concierge, Great Facilities, Close To College Parking Shopping Mall,Supermarket,Ice Skating Ring. Specially Designed For Your Lifestyle At The Top! State Of The Art Amenities,180,000 Sqft Underground Retail Shopping, Direct Access To Subway, Food Court, 24 Hr Metro ,Close To U Of T, Ryerson, Major Hospitals, Financial District, 24 Hour Security/Concierge, Party Room... **** EXTRAS **** Stainless Steel, Fridge, Stove, Dishwasher, Microwave W/Hood Fan, Front Load Washer& Dryer, Wine Chiller, Existing Light Fixtures. 1 Parking, 1 Locker (id:35492)
Prestigium Real Estate Ltd.
103 - 1096 Jalna Boulevard
London, Ontario
Super convenient & affordable condo near WhiteOaks Mall, shopping, community centre, library and transportation including 401/402 access. This main floor 2 bedroom unit has been well maintained and fully updated in 2020 with monthly condo fees of $387/month which include all water usage. This unit sports all hard surface flooring, updated kitchen & bath, 2 spacious bedrooms, pot lighting and full-sized ensuite washer & dryer. This is a perfect first time buyer or down-sizing opportunity and the ground floor with a lovely landscaped patio area is ideal for garden lovers and pet owners. The exclusive parking space (103) is conveniently located directly across from the unit. **** EXTRAS **** Includes Fridge, stove, dishwasher, full-sized Washer & Dryer. Tenant is willing to move should new buyer wish to owner occupy the unit. Pls note all photos are from prior to tenant moving in. (id:35492)
Blue Forest Realty Inc.
199 Pebble Beach Parkway
South Huron, Ontario
This home is packed with personality! Enjoy relaxing on the sun filled elongated front covered porch or the very private rear deck with gazebo and patio amongst the mature trees overlooking the largest greenspace. Step inside into this sparkling clean and filled with pride of ownership home with added family room. So many updates! Windows, vinyl siding, appliances, white kitchen with extra cupboards including pantry all appliances, walk-in shower with seat, interior doors, laminate flooring throughout, furnace, & roof. Grand Cove is a gated land lease adult community. Walking distance to downtown & the great beaches of Lake Huron. So many amenities to enjoy in the community. Heated saline pool, lawn bowling, pickle ball/tennis, nature trails and wood working shop. Clubhouse equipped with exercise room, computer room, billiards, library with fireplace, kitchen, dance floor and many social events. Come for a visit and stay for a lifetime! (id:35492)
Next Door Realty Inc.
505 Margaret Street Unit# 414
Cambridge, Ontario
Discover the perfect blend of convenience and charm in this top-floor gem at Unit 414, 505 Margaret St, Cambridge. No other unit in this building is like this one. This beautifully maintained 1,117 sq. ft. apartment offers two bedrooms, two bathrooms, and an array of desirable features—all with affordable monthly condo fees. Step into the expansive open-concept living area, where the modern kitchen, dining room, and living room seamlessly flow together, creating a perfect space for entertaining or relaxing. Enjoy the added convenience of in-suite laundry, making everyday chores a breeze. The primary bedroom is a tranquil retreat, complete with a walk-in closet and a 4-piece en-suite bathroom. Access your private balcony directly from the bedroom, perfect for unwinding with a view. The large balcony also connects to the living room, offering additional outdoor space for relaxation or gatherings. The second bedroom doesn’t fall short on charm either, boasting its own private balcony for a personal outdoor escape. A second 4-piece bathroom, conveniently located off the main living area, adds to the home’s functionality and comfort. Geographically, it offers everything you could ask for being walking distance to downtown Preston. Experience the ultimate in top-floor living with modern amenities and thoughtful design. Schedule your tour today and make this inviting unit your new home! (id:35492)
Keller Williams Innovation Realty
16 Hawthorne Ave
Sault Ste Marie, Ontario
Welcome to 16 Hawthorne Ave, a charming 3-bedroom, 1-bathroom home perfectly situated in a central location close to numerous amenities. The main floor boasts a spacious living room area that flows seamlessly into a separate dining room, ideal for entertaining. Upstairs, you'll find a large primary bedroom accompanied by two additional generously sized bedrooms, offering plenty of space for a growing family. This home also features a partial basement, perfect for additional storage needs. With gas and forced air heating, this home provides comfort and convenience. Don't miss out, book your viewing today! (id:35492)
RE/MAX Sault Ste. Marie Realty Inc.
3064 St Clair Avenue
Burlington, Ontario
This spectacular custom lofted bungalow is nestled on a quiet, family-friendly street in the highly coveted Roseland neighbourhood. Offering 4 beds, 5 baths and approximately 5,755 sq ft of tastefully designed living space. The main floor boasts a stunning rotunda that houses an office or library with floor to ceiling bookcases and incredible custom ceiling details. The kitchen features chef-grade appliances, an oversized island, a walk-in pantry, and a gorgeous breakfast area overlooking the picturesque, Muskoka-like backyard. Adjacent to the kitchen, you'll find a cozy family room and an impressive dining room, both with fireplaces and views of the backyard. Two main floor bedrooms offer ensuite privileges to a well-appointed 5-piece bath. Up a few small steps, the primary retreat awaits, featuring a large, welcoming space with two separate walk-in closets, a 6-piece ensuite, and a tranquil sun-drenched balcony. The lower level includes a fourth bedroom with a 3-piece ensuite, a theatre, a wine cellar, an exercise room, and a large recreation room with a wet bar and full walk-out access to the backyard. The incredible yard is an oasis of total privacy, offering an inground saltwater pool, hot tub, extensive professional landscaping and stonework, and a cabana. Exceptional craftsmanship and pride of ownership are evident at every turn in this magnificent home. With a double tandem garage, a well-thought-out floor plan, and a dream backyard, this property is a true masterpiece. (id:35492)
The Agency
305771 South Line A Road
Grey Highlands, Ontario
Welcome to 47 acres of unspoiled natural beauty, where the charm of country living meets comfort. This exceptional property offers a harmonious blend of open meadows, forested wetlands, and a tranquil pond with a charming bridge leading to your own private island—an idyllic spot for picnics, fishing, or simply soaking in the peaceful surroundings. The heart of this homestead is a spacious 4,135 sq ft log home with large addition that exudes warmth and hospitality. Foyer with a convenient powder room for guests. The country-style eat-in kitchen featuring sliding doors that open onto a screened-in, covered wrap-around porch. This outdoor living space is perfect for sipping morning coffee, watching the sunset, or hosting family gatherings, all while enjoying panoramic views. The enormous living room, bathed in natural light, is anchored by a cozy woodstove—ideal for chilly evenings spent with loved ones. The main floor also includes a private office, perfect for managing affairs, and an attached double garage that offers plenty of space for vehicles and storage. The second floor is designed for restful retreats. The primary bedroom is a sanctuary of comfort, with room to create a sitting area or reading nook. Two additional spacious bedrooms provide plenty of room for family or guests, and a four-piece bath ensures convenience for all. The family room on this level is a perfect spot for gathering, with a balcony that offers views of the front yard. The basement is a versatile space, with semi-finished family room with direct outdoor access, mudroom and laundry room, with the remaining basement space used as storage. Outside, you'll find an outdoor wood furnace that efficiently heats the home. The property also includes an enormous, detached shop, perfect for storing equipment, working on projects, or pursuing hobbies. Whether you're dreaming of growing your own food, or simply enjoying the tranquility of rural life, this homestead offers endless possibilities. (id:35492)
Grey County Real Estate Inc.
18 Bromfield Street
Whitby, Ontario
Discover your dream home, The Winchester, in Whitby Meadows! This stunning new build by Arista Homes offers 2,283 sq. ft. of stylish living space, featuring 4 spacious bedrooms plus a media room. Enjoy 10-foot ceilings and a bright, open-concept dinette, kitchen, and family room with a cozy gas fireplace and walkout to the backyard. Nestled in a safe, affordable neighborhood surrounded by amenities, this home is perfect for family living. (id:35492)
Homelife/romano Realty Ltd.
33 Houston Lane
Seguin, Ontario
Tranquil Waterfront home or cottage retreat with 249 feet of direct waterfront on Otter Lake. Detached home nestled on a spacious 2+ acre waterfront lot on sought-after Otter Lake, just minutes from Parry Sound. Whether you are looking for a quiet retreat or a place to entertain family and friends, this property offers it all. Located on a private, year-round road, this home provides the perfect balance of privacy and convenience. Enjoy endless outdoor activities with direct lake access for boating, swimming, and fishing, along with ample room for campfires, stargazing and sand-based volleyball court on your expansive lot. The open-concept layout invites natural light throughout, and walkout access to a large deck overlooking the serene cottage setting. The generous property size offers the potential for future expansion or simply enjoying the space as-is with peace and tranquility. (id:35492)
RE/MAX Parry Sound Muskoka Realty Ltd
64 Eastern Avenue
Greater Madawaska, Ontario
Flooring: Vinyl, Looking for a lifestyle change? This stunning 2021 home nestled amongst the pines on just under an acre not only meets all your wants in a home but offers country living within a community setting. A well-designed open concept floor plan offers a massive living/dining/kitchen complete with quartz counters & pantry. A primary with walk-in closet & ensuite, 2 additional BRs & full bath. Loads of closets along with the laundry/utility room. Warm up by the wood fireplace on a chilly day or relax & cool off around the pool with its expansive deck & huge backyard, an entertainer’s delight. Not only does it meet your needs in the home but the 32' x 32' garage with a loft will house all your toys & tales of the day’s adventures. Outdoor enthusiasts will love this area, trails for hiking, 4 wheeling, snowmobiling, whether a hunter or bird watcher you will find your niche. Madawaska River is just mins. away accessing Centennial & Black Donald lakes. 24hr notice for showing 24hr offer irrevocable (id:35492)
Century 21 Eady Realty Inc.
210 Purchase Crescent
Ottawa, Ontario
Flooring: Tile, A beautiful contemporary open concept townhome, nestled in a family oriented neighborhood of Porter Place, and bursting with upgrades and tastefully decorated to appeal to any buyer. This home boasts hardwood through out the main level, gas fireplace anchoring the cozy family room, dining area and half bath. The kitchen comes with upgraded stainless appliances, quartz counter tops, farm style kitchen sink and walk in pantry. Patio doors off the eating area leads to sun filled partially fenced backyard.\r\nSecond level has plush carpets, adding warmth and coziness. Filled with natural light the primary boasts a tastefully decorated ensuite bath with quartz counter top and large glass shower. Bedrooms 2 and 3 are equally elegant that is suited as children's room, guest bed or a home office. The main bath is upgraded with quartz counter, ceramic floors and bath/shower combination. Lower level is fully framed, just waiting for you to put your finishing touches on., Flooring: Carpet Wall To Wall (id:35492)
Grape Vine Realty Inc.
57 Rosena Lane
Uxbridge, Ontario
For Sale: Stunning 4+1 Bedroom Detached Home with Swimming Pool on a Tranquil Uxbridge Street. Step into luxury with this immaculate detached home, where every detail has been meticulously upgraded and finished to perfection. This home surpasses even the most beautiful builder model homes and truly needs to be seen to be fully appreciated. From top to bottom, this residence has been thoughtfully renovated, and it shows. The photos simply cant capture its true beauty. You will fall in love the moment you step inside, as no expense or effort has been spared in creating a space that is both unique and exquisitely gorgeous. Boasting over 2500 sq.ft. of elegant living space (excluding the finished basement), this home features a desirable floor plan with separate dining, living, and family rooms. The fully upgraded kitchen is a chefs dream, complete with a large pantry, dark stainless steel appliances, quartz countertops, matching backsplash and a breakfast area overlooking the serene backyard with an inviting inground swimming pool. A convenient laundry room eliminates the need to carry laundry up and down stairs, while upgraded lighting throughout adds a modern touch. The second floor offers four generously sized bedrooms, including a master suite with a luxurious en-suite bathroom. The lower level reveals a home cinema room (cinema equipment included) perfect for movie nights say goodbye to Cineplex! Additionally, there is a fifth bedroom and a large playroom with a pool table (included with the sale).The backyard is an entertainers paradise, featuring a large swimming pool and a charming gazebo (also included), making it ideal for relaxing summer evenings after a busy day. This home is sure to impress friends and family alike, combining beauty, functionality, and exceptional care. Don't miss your chance to make this dream home your own! **** EXTRAS **** Upgraded electrical panel. Upgraded light fixtures, floors, bathrooms and more. Recently changed central air condition and pool pump. 20 minute drive to 407, and 30 minute drive to 401. (id:35492)
RE/MAX Real Estate Centre Inc.
394 Ontario Street
Cobourg, Ontario
Discover the perfect blend of comfort and investment potential, featuring a charming main level with two spacious bedrooms and a well-designed bathroom. The open living area flows into a bright, modern kitchen, ideal for family gatherings or entertaining guests, with access to the private deck and backyard. A standout feature is the fully equipped basement apartment, boasting its own entrance, one bedroom, large living room, kitchen and a modern bathroom, perfect for rental income, guest accommodations, or as a private retreat for family members. Located in a convenient neighborhood close to amenities, parks, beach, and public transit, this home presents a fantastic opportunity for both homeowners and investors alike. Don't miss out schedule your viewing today! (id:35492)
Coldwell Banker - R.m.r. Real Estate
1212 Bruce Road 40
Arran-Elderslie, Ontario
Step back in time with this charming 1907 schoolhouse, completely renovated, nestled on a serene .88-acre lot surrounded by peaceful pastures. The fully fenced yard offers both privacy and the perfect setting for outdoor enjoyment. A brand new well was just installed! The original front doors are a nostalgic nod to the school's storied past, and yes, the school bell is still intact, ready to ring in your next chapter. Inside, you'll find an open-concept layout that makes the most of the generous high ceilings, creating a bright and airy space that feels both welcoming and spacious. Ceiling fans are thoughtfully installed in most rooms, ensuring comfort throughout the seasons. The one-level living offers ease and accessibility, with everything you need conveniently laid out on a single floor, in an open concept design. Whether you're looking for a unique home full of character or a peaceful retreat with a story to tell, this former schoolhouse has it all. With its blend of historic charm and modern-day convenience, its not just a place to liveits a place to create lasting memories. Come and see for yourself why this rare find is truly one-of-a-kind! (id:35492)
Royal LePage Rcr Realty
34 Rue Des Pins
Dubreuilville, Ontario
Looking for more room? Family growing? Maybe looking to invest? Located just 3.5 hours north of Sault Ste. Marie in the mining town of Dubreuilville, this 6 bedroom bungalow is a great place to call home! Open concept kitchen/living area, lots of storage space, huge foyer, finished rec room, 2 full baths, large backyard and so much more! Book your tour and see what this home has to offer! (id:35492)
Royal LePage® Northern Advantage
26 - 2175 Stavebank Road
Mississauga, Ontario
This one is special! Enjoy the carefree lifestyle of The Colony by Daniels Corp! Fabulous detached condo bungalow with guest loft at the end of a private cul de sac. Maintenance free living; one fee covers complete four season home exterior, deck, landscaping and road upkeep plus high speed internet and Rogers Ignite TV service! Open concept kitchen and vaulted Great Room with multiple walkouts to huge deck overlooking private garden & water feature. Primary bedroom is large and bright, overlooking the pond with a 5-piece ensuite and a large walk-in closet. Fully finished basement with oak bar, games area & kitchen. Wonderful for entertaining! **** EXTRAS **** Refrigerator, B/I Cooktop, Oven, Dishwasher & Microwave, Stacked Washer/Dryer (As Is), Freezer, Pool table & accessories. light fixtures, Window coverings, central air, central vac, Intercom, Security system, workbench. 2 gas fp, 2 GDO, HWT (id:35492)
Royal LePage Realty Plus
52 & 54 Wishman Street
Kirkland Lake, Ontario
This delightful 3 Bedroom 994 Sq Foot Bungalow sits on an 80 ft x 100 ft lot on a quiet residential street in the much sought-after Federal area. Enjoy your first cup of coffee of the day on the spacious back deck overlooking a beautiful backyard with all of the sounds of nature & a scenic forested backdrop. The main level features a cheerful sunny living room, large kitchen with eat-in space, 3 bedrooms & a 4 PC Bathroom with chic floral decor. Hardwood floors & California shutters are a nice features. The basement has a rec room, laundry, utility & loads of room for storage. Appliances & shed included. Parking for 3 vehicles. Don't miss out on this well-maintained home with a gorgeous property. Additional info: MUNICIPAL TAXES: 54 Wishman: $2608.86 & 52 Wishman lot: $211.41 taxes 2024. Water Sewer Taxes: $164.83.N HEAT: $2400 . HYDRO: $90 per month on average. ** This is a linked property.** (id:35492)
Sherry Panagapka Real Estate Ltd.
75 Ellen Street Unit# 102
Barrie, Ontario
Discover your urban retreat in downtown Barrie with serene nature views. This cute condo in The Regatta offers a demure lifestyle, just steps from Barrie’s waterfront and downtown attractions. Across from Centennial Beach and the Marina, enjoy easy access to the Allandale GO Train, public transit, parks, and major highways. The Regatta features premium amenities including on-site management, gated entry, security cameras, an indoor pool, hot tub, sauna, exercise room, party room, library, and more. This bright bachelor unit has a unique floor plan on the ground floor. No waiting for elevators and parking is on the main level of the garage as well. The kitchen is galley style with updated appliances, in-suite laundry, large bright windows with quality shades, a spacious walk-in closet, and a renovated bathroom with walk-in tile and glass shower and heated tile floors. New neutral paint provides a clean slate for your personal touch. The unit is vacant and easy to show, quick closing available. (id:35492)
Sutton Group Incentive Realty Inc. Brokerage
267 Front Street
Stratford, Ontario
Attention Investors! This 3 bedroom detached home is located in the heart of Stratford, nestled in a quiet family friendly neighbourhood. This exceptional real estate opportunity presents excellent investment potential. Whether you're looking to rent, renovate or create your dream home, this property offers endless possibilities. Brand new shingles (2024). Beyond its property lines, this home is conveniently located within walking distance of shops, restaurants, great schools and beautiful parks, all while having close proximity to major transportation routes and public transit. Opportunity awaits! Property has suffered substantial water damage throughout. Access letter required for all showings due to interior and exterior condition of property. Taxes estimated as per city's website. Property is being sold under Power of Sale, sold as is, where is/ Seller does not warranty any aspects of property, including to and not limited to: sizes, taxes or condition/structure (id:35492)
RE/MAX Escarpment Realty Inc.
9 Pearl Street
Bayham, Ontario
Great investment opportunity! Located on a dead end street on the edge of picturesque Vienna. Solidly built bricked bungalow with full unfinished walk out basement. Note the lot size & frontage along the residentially zoned street, water & sewer at the lot line. If your looking for privacy & a couple acres of serenity this home might be the one for you! (id:35492)
Royal LePage Results Realty
4812 Torbolton Ridge Road
Ottawa, Ontario
Updated spacious bungalow on private 2-acre lot. Functional floor plan featuring hardwood floors, generous room sizes, family room with wood burning fireplace and raised hearth, bright kitchen with large dining area, abundant windows facilitating lots of natural light, large bedrooms and 5 piece bathroom with soaker tub and shower. Great deck out back for entertaining guests. Finished lower level with large rec room, bedroom and 3-piece bathroom. Whole home Generac generator provides peace of mind. Lots of storage with a 2 car garage as well as a handy wooden shed with electricity & fenced area which could function as a dog run/chicken coop. Updates approx - Furnace/AC, Hwt 2019, Windows 2022, front and back door 2021, Roof 2018, Generac generator 2017. 24 hours irrevocable on all offers. (id:35492)
Bennett Property Shop Realty
1134 O'grady Street
Ottawa, Ontario
Flooring: Tile, This 2 story home is so much more than it appears. Walking distance to all village amenities and the Rideau River. At the end of the road you will find river access with a Dock! This home has great bones and is recognized by locals as the home with the stone Centennial Turret. The main level has hardwood throughout. The family room is one of a kind with 3 impressive stained glass windows and interior stone accents. The wood stove is WETT certified. Primary rooms are well sized. The upper level features 3 bedrooms, a full bath with good sized tub and a “must be developed” approximately 20' X 12' room currently used for storage off of the primary bedroom. Large private backyard complete with storage shed. This charming home is ready for your unique touch!, Flooring: Hardwood, Flooring: Carpet Wall To Wall (id:35492)
Royal LePage Team Realty
405 - 242 Rideau Street
Ottawa, Ontario
Experience the vibrant lifestyle of downtown Ottawa with this modern condo, located just steps from the Byward Market, Supermarket shopping, University of Ottawa, Parliament Hill, National Gallery, Rideau Mall, & the picturesque Rideau Canal. This unit features gleaming HW flrs, ceramic tile, & large windows that flood the space w/natural light, offering stunning city views from your private balcony. The well-appointed kitchen boasts luxurious wood cabinets, SS appliances, & a convenient eating bar. The primary bedroom offers plush carpeting & ample light. A full bathroom which features ceramic tile floors, a full-size tub, & stylish shower, along w/the convenience of in-unit laundry. This desirable building offers a host of amenities, including a landscaped terrace w/BBQ areas, indoor pool, well-equipped gym, & multiple entertainment rooms, all maintained by 24/7 concierge & security services. The condo comes w/storage locker & includes heat, A/C, & water in the condo fees., Flooring: Hardwood, Flooring: Ceramic, Flooring: Carpet Wall To Wall (id:35492)
RE/MAX Hallmark Pilon Group Realty
204 Bruyere Street E
Ottawa, Ontario
Public Remarks: Well, maintain a solid 15-unit building, which includes 6-2 bedrooms, 8-1 bedrooms, and 1 bachelor apartment.. Many updates have been completed in most of the units in the last 9 years including bathrooms and kitchen. The roof was redone in 2016, All units are above ground with 8 covered parking and 4 surface parking spaces. in the Mortgage Details: CMCH 1st Mortgage / First National $1,637,000 Maturity: September 1,2026 at 2.47% Payments: P/I $7949 monthly (id:35492)
Coldwell Banker Sarazen Realty
Lot 62 Weedmark Road
Montague, Ontario
Flooring: Vinyl, *This house/building is not built or is under construction. Images of a similar model are provided* Jackson Homes model with 2 bedrooms, 1 baths split entryway with vinyl exterior to be built on stunning 1.77 acre, partially treed lot just minutes from Smiths Falls, and an easy commute to the city. Enjoy the open concept design in living area /dining /kitchen area with custom cabinetry from Laurysen Kitchens. Generous bedrooms, with the Master. LVT flooring in baths, kitchen and entry. Split level Entry/Foyer, and 5 foot patio door off dinning room to backyard/deck. Attached single car garage (12x16) The lower level awaits your own personal design ideas for future living space. The Buyer can choose all their own custom finishing with our own design team. All on a full PWF foundation! Call today!, Flooring: Laminate (id:35492)
RE/MAX Affiliates Realty Ltd.
Lot 63 Weedmark Road
Montague, Ontario
Flooring: Vinyl, *This house/building is not built or is under construction. Images of a similar model are provided* Top Selling Jackson Homes model with 3 bedrooms, 2 baths split entryway with vinyl exterior to be built on stunning 1.9 acre, partially treed lot just minutes from Smiths Falls, and an easy commute to the city. Enjoy the open concept design in living area /dining /kitchen area with custom kitchen cabinetry from Laurysen Kitchens. Generous bedrooms, with the Master featuring a full 4pc ensuite with one piece tub. LVP in baths and entry. Large entry/foyer with inside garage entry , and door to backyard/deck. Attached double car garage(20x 20) The lower level awaits your own personal design ideas for future living space. The Buyer can choose all their own custom finishing with the Builders own design team. All on a full PWF foundation! Also includes : Call today!, Flooring: Laminate (id:35492)
RE/MAX Affiliates Realty Ltd.
305 - 2019 Carling Avenue
Ottawa, Ontario
Flooring: Vinyl, Welcome Home to Carling Terrace, 2 Bedroom and 2 Baths. Tile covered entrance with Master bedroom which boasts a Walk- In closet and an En-Suite. Second bedroom is located on the other side of the living room for greater privacy. The large windows allow natural light to shine into the unit. Solarium can be used as an office. In unit laundry and storage. Building is 8 storey and has 65 units featuring a gym and outdoor in-ground pool. Covered Parking included., Flooring: Carpet W/W & Mixed, Flooring: Laminate (id:35492)
Right At Home Realty
36 Thomson Crescent
Deep River, Ontario
This spacious 3-bedroom family home features inviting front foyer, large bright sun filled living room, main floor family room with quality airtight wood stove, main floor den / office, 2nd floor offers 3 bedrooms and 4 pc. bath, full basement with finished Rec room. Utility room and workshop, 3 pc. bath, step out the back door to the deck with hot tub overlooking a private back yard with rear lane access, detached garage with extra depth with rear door. Gas furnace and Central Air. All this and more just a short walk to shopping, Hill Park and Schools. Call today. 24 Hour irrevocable required on all offers. (id:35492)
James J. Hickey Realty Ltd.
212 - 29 Rosebank Drive
Toronto, Ontario
Bright & Spacious Townhouse In The Most Sought After Location, 4 Bedroom End Unit. Like A Semi With Walkout Basement And R/I For 3 Pc Washroom. Can Be Converted Into A Bachelor Apartment With Separate Entrance. . Pot Lights, 24/7 Security Guard/ Ensuite Security System, Steps To Park, Library, Minutes To 401. **** EXTRAS **** Fridge, Stove, B/I Dishwasher, Washer And Dryer. All Electrical Light Fixture, All Window Covering. (id:35492)
Right At Home Realty
3 - 681 Whitaker Street
Peterborough, Ontario
Elegance Throughout. Luxury Meets Nature. Golf, Large Modern 3 Season Sunroom And Maintenance Free Living! Welcome To 681 Whitaker Unit 3. Nestled In PTBO's Vibrant, Highly Sought After East City Community. If You're Looking For A Home That Offers Both Style & Substance, This Condo Is The Perfect Choice. Bright & Spacious 2 Bed 2 Bath Condo Has Been Renovated Throughout To Shine Above The Rest! Step Inside This Stunning Condo, You'll Immediately Be Struck By The Attention To Detail And Quality Of Renovations.This Gem Backs Onto The Third Hole Of The Prestigious Peterborough Golf And Country Club. Perfect For Any Golf Enthusiast. Relax And Unwind In Your Custom, Sunlit, Three Season Sunroom W/Access To Your Own Private Patio, Surrounded By Lush Gardens, Tress And The Golf Course. This Condo Offers the Perfect Blend Of Functionality, Comfort & Style. New Kitchen, Porcelain Tile Floors, Custom Built-In Closets W/Italian Melamine Doors, All New LED Lighting. Spacious Laundry/Storage Room With Lots Of Storage Cabinets For All Your Storage Needs & Brand New High End Washer/Dryer. Secure Building With Convenient One Level Accessible Living. This Condo Is More Than Just A Place To Live - It's A Lifestyle. With It's Beautiful Renovations, Prime Location, And Vibrant Community, It Offers Everything You Need To Enjoy A High-Quality, Comfortable And Convenient Living Experience. **** EXTRAS **** New Kitchen, Porcelain Tile Floors, Custom Built-In Closets W/Italian Melamine Doors, All New LED Lighting. Spacious Laundry/Storage Room With Lots Of Storage Cabinets For All Your Storage Needs & Brand New High End Washer/Dryer. (id:35492)
Exp Realty
344 Picton Main Street
Prince Edward County, Ontario
Introducing 344 Picton Main St! A prime multi-residential property in the heart of Prince Edward County overlooking the charming Picton Harbour. This property offers limitless possibilities whether youre looking for an income-generating investment, running a bed and breakfast, or even your personal family retreat. With four distinct units, each offering their own private entrance, in-unit laundry, and wired for separate utilities; this property is designed for flexibility and convenience. Theres even electrical in place for future heat pump installation! UNIT 1: The Captains Quarters is a sprawling 2100 sq. ft. blank canvas ready for your finishing touches suitable for a 1 or 2-3 bedroom layout. UNIT 2: The Crews Cabin is a bright and open 742 sq. ft., 2-bedroom, 1-bathroom suite, ideal for long-term renters or guests seeking a cozy escape. UNIT 3: The Crows Nest, is a bachelor suite with a private balcony offering southern views of Picton Bay perfect for short-term stays. UNIT 4: The Main Deck is a 583 sq. ft., 1-bedroom unit with inviting views of Picton Main St., ideal for visitors taking in the local attractions. PLUS the carriage house offers enormous potential with a second-story loft for extra living space or add a garage door for additional covered parking. **** EXTRAS **** Be sure to view the brochure for more information, photos and floor plans for each unit! (id:35492)
Century 21 Lanthorn & Associates Real Estate Ltd.
Century 21 Lanthorn Real Estate Ltd.
868 4th Ave A W
Owen Sound, Ontario
Welcome to this beautiful property that boasts an ideal location and tremendous potential for improvement, making it the right choice for your next family home. This charming 1.5-story, 3-bedroom home is situated on a peaceful dead-end street within walking distance of an elementary and a high school. Entering the front door, you are greeted by an inviting open-concept living, dining, and kitchen area. The seamless flow between the rooms creates an atmosphere of connectivity, perfect for gatherings and everyday family life. The kitchen features oak cabinets with ample storage and generous countertop space for meal preparation. The adjacent dining area offers a tranquil setting for family dinners, while the living room beckons with its cozy ambiance. Upstairs, you will find three comfortable bedrooms and a convenient two-piece bathroom. The basement offers an abundance of storage space and a room presently serving as a fourth bedroom. Outside, the spacious lot, dotted with mature trees, awaits your new landscaping ideas. For those seeking the convenience of urban amenities, a nearby staircase leads down through a quiet, forested area to the heart of Owen Sound. A short walk in the opposite direction will take you to the West Rocks Conservation Area. Whether you decide to explore the downtown area, take a leisurely stroll through nature, or just enjoy the beauty of your own back yard, this home offers the perfect balance of convenience and natural beauty. (id:35492)
Sutton-Sound Realty
167 & 170 Road 5 North
Shuniah, Ontario
Lake life in Pearl. Charmingly rustic bungalow style home on a nice little lake. The home has been redone from top to bottom with authentic barn board accents, new roof, new exterior, propane fireplace, camera system and more. There is a 28x22 garage with a woodburning sauna and second shower. Plenty of quality outbuildings for storage and a bonus Vacant Lot across the street. (id:35492)
Royal LePage Lannon Realty
315416 Highway 6
Chatsworth, Ontario
This property is a MUST SEE!!! Benefit from 14.47 acres of serene setting with this beautifully landscaped property complete with rolling meadows filled with hay and clover for your potential hobby farm or just to enjoy for yourself. There is approximately 12 acres of workable land here. The residence is set-back well off of the roadway with a private driveway that leads to a large 60'x32' multi-use workshop complete with 100amp service, a vehicle hoist for either a car/van/SUV (not for large trucks), and 2 large bay-doors for easy access. There is a 36'x12' dog run attached to the workshop with plenty of shade available. A bonus 48'x22' barn-style storage shed (potential to build stalls) is located behind the workshop - many uses for this building which shares electricity with the shop. Keep your smaller items organized in the additional 12'x9' utility shed. The immaculately kept full-brick home has an attached 2-car garage with inside entry, 4 bedrooms, 3 full bathrooms (1x4pc main, 1x3pc primary ensuite, and 1x3pc/laundry room in the basement), and a spacious living room attached to the kitchen/dining area. Curl up in-front of your propane fireplace in the finished basement family/rec room or choose one of the two large bonus rooms to make your own (game room, gym, craft room, kid's playroom - you choose).. There is a large storage/utility room in this home which leads to a cold cellar/storage area with stairs leading up to the rear yard/patio creating a separate/private entrance to the home - there is room for even more potential here! Contact your REALTOR® to book your private showing today! Note: Civic Address - 315416 Highway 6, WILLIAMSFORD, ON., N0H 2V0. (Only approx. 12 mins to Durham, 20 mins to Markdale, or 25 mins to Owen Sound). (id:35492)
Royal LePage Rcr Realty
3064 St Clair Avenue
Burlington, Ontario
This spectacular custom lofted bungalow is nestled on a quiet, family-friendly street in the highly coveted Roseland neighbourhood. Offering 4 beds, 5 baths and approximately 5,755 sq ft of tastefully designed living space. The main floor boasts a stunning rotunda that houses an office or library with floor to ceiling bookcases and incredible custom ceiling details. The kitchen features chef-grade appliances, an oversized island, a walk-in pantry, and a gorgeous breakfast area overlooking the picturesque, Muskoka-like backyard. Adjacent to the kitchen, you'll find a cozy family room and an impressive dining room, both with fireplaces and views of the backyard. Two main floor bedrooms offer ensuite privileges to a well-appointed 5-piece bath. Up a few small steps, the primary retreat awaits, featuring a large, welcoming space with two separate walk-in closets, a 6-piece ensuite, and a tranquil sun-drenched balcony. The lower level includes a fourth bedroom with a 3-piece ensuite, a theatre, a wine cellar, an exercise room, and a large recreation room with a wet bar and full walk-out access to the backyard. The incredible yard is an oasis of total privacy, offering an inground saltwater pool, hot tub, extensive professional landscaping and stonework, and a cabana. Exceptional craftsmanship and pride of ownership are evident at every turn in this magnificent home. With a double tandem garage, a well-thought-out floor plan, and a dream backyard, this property is a true masterpiece. (id:35492)
The Agency
268 Fox Ridge Road
Grey Highlands, Ontario
Renovated century brick home on a private 58 acre parcel in a beautiful setting on a quiet road. Updated kitchen with extensive cabinetry, quartz countertops, dining bar and dining area. Formal living room with original hardwood floors, family room addition in 2005 with vaulted ceilings, updated main floor bathroom and office. Second level features 4 bedrooms with 2 staircases serving the second level. There is much to explore on the property including the aerated and stocked trout pond, the trails through the hardwood bush and the open fields. 40x80 shed is 5 years old with concrete floor, 2 roll up doors and 200 amp service. There is also a 32x48 steel-lined shop that is well insulated, has 600 volt power and oil furnace. Centrally located to enjoy all the area has to offer with Collingwood 30 minutes away, 18 minutes to Thornbury and 18 minutes to Beaver Valley Ski Club (private). A fabulous country home with modern amenities. House: Steel roof 2005, drilled well, propane furnace and a/c (2017), wired for generator at the pole. (id:35492)
Royal LePage Rcr Realty
3224 Line 7 N
Oro-Medonte, Ontario
You pick Your Closing Date! Self Employed, Investors, Large Families, Hobby Farm Enthusiasts and Small Business Owners. This idyllic property located in Horseshoe Valley, Oro-Medonte is close to ski hills, trails and parks offering an exceptional rural retreat experience. Situated on an expansive 11.5-acre lot, it features a 3 Bedroom single-family residence complemented by a separate Guesthouse with Full Kitchen and Bath, a spacious 3-car garage, an extensive heated shop measuring 80x55 feet, and a coverall building spanning 100x40 feet. The property is also equipped with essential amenities such as fiber optic high-speed internet and 3 Phase on the Street. The main home showcases a charming blend of rustic log and stone architecture. The full walkout basement offers additional living space and storage options, while fenced areas cater to the needs of horses or other livestock, making it an ideal property for animal enthusiasts or hobby farmers. Further more, the property presents opportunities for generating income through renting out the guesthouse, shop, or coverall building. Whether for recreational purposes or as a source of additional revenue, this property offers a perfect balance of tranquility and functionality. (id:35492)
Keller Williams Experience Realty
5105-5107 - 9 Harbour Street E
Collingwood, Ontario
Are you looking for a great way to invest in your vacation life? You could own a fraction of this unit, spend three amazing weeks at Living Water Resort & Spa right on the shores of Georgian Bay in Collingwood. With this fractional ownership, you can use all three weeks yourself (weeks 35, 36 & 48), rent it for income or trade the weeks to use at other affiliated resorts internationally through Interval International. They are adjoining 5th floor mountain facing units that sleep 8. The main unit has a large primary bedroom with king size bed, the living room has a pull out sofa. The suite has a full kitchen, dining and living room with walkout to the balcony. The other unit has 2 queen beds, kitchenette and a full bath. Both units have walk outs to private balconies. Units are fully furnished and maintained by the resort. Living Waters Resort & Spa includes access to pool area, rooftop patio & track, gym, restaurant, spa and much more! Call today for more details. (id:35492)
RE/MAX Four Seasons Realty Limited
20 - 9 Glenford Lane
South Frontenac, Ontario
Welcome to Unit #20 at 9 Glenford Lane, a charming 3-bedroom mobile home offering a perfect blend of comfort and outdoor living. Step inside to find a spacious interior that provides plenty of room for relaxation and family time. Enjoy the outdoors on your large deck, complete with a gazebo that's perfect for entertaining or simply unwinding after a long day. Located just steps away from a beautiful beach and dock, you'll have direct access to White Lake for all your boating, fishing, and swimming adventures. This home offers the ideal setting for those who love to live close to nature without sacrificing comfort. Don’t miss out on this wonderful opportunity to make this lakeside retreat your own! (id:35492)
Exp Realty
115 Lake Road E
Puslinch, Ontario
7.35 acres with 2 Luxury detached homes lakefront property in the one of a kind Puslinch lake community. First house is over 5000 square feet with indoor pool, hot tub, sauna ,library, games room, 4 bedrooms. Second house is 1700 sq ft, 4 bedrooms renovated. Both houses are lakefront property with tennis court and private entrance. Easy access to 401. This property is priced to sell. Bring an offer!!! **** EXTRAS **** Appliances, all elfs, all window coverings, indoor pool , hot tub, Sauna, SHEDs (id:35492)
Royal LePage Your Community Realty
932 3rd Avenue W
Owen Sound, Ontario
Welcome to one of the most prestigious historic homes in Owen Sound! A property that once served as the American Consulate. This exquisite Century Home boasts 4 large bedrooms and 2.5 bathrooms , combining classic elegance with contemporary amenities. Upon entering the main level, you will be impressed by 10 ½ foot ceilings , oak floors, a commanding staircase and detailed moldings throughout. Beautiful French doors lead to an unprecedented salon and library filled with natural light from the massive bay windows. Original tiled fireplace, custom bookshelves and regal sconces from Paris. Every corner reflects the homes historic grandeur. The parlor with high coffered ceiling. The imperial dining room with stained oak walls and ceiling beams, built in cabinets that showcase a model ship as a gift to the house. The original Consulate door remains in place as a historic reminder. A sunroom addition, blends beautifully with the house and provides panoramic views of the private, beautifully landscaped backyard and 2 car detached garage. The extravagant kitchen is a dream for any chef or entertainer. The Thomasville custom cabinetry, granite countertops, large island with Butcher block countertop to the hand crafted hood range. The spacious primary bedroom includes a full dressing room and a stunning ensuite bathroom. The glass shower and claw foot tub provides a luxurious retreat. A truly captivating feature of this property is the three level tower. The first level welcomes you with a beautiful entrance, showcasing an awe inspiring stain glass window. Ascending to the second level, you find massive Palladian windows that flood the space with natural light. At the top of the tower, a once historic lookout to scan the harbor and the City of Owen Sound, you are still provided with a spectacular view of your property and beyond. Experience the perfect blend of opulence and modern luxury in this distinguished Owen Sound home. (id:35492)
Sutton-Sound Realty
0 Rosehill Road
Fort Erie, Ontario
Semi rural location on a large lot is where you will find this raised Ranch 3 bedroom, 2 bath home. Large rear sundeck off of the kitchen perfect for family gatherings. Attached two car garage. Choose your own finishes. Like the location but have your own plans? Call for a quote. (id:35492)
Century 21 Heritage House Ltd
6 Fedorkow Lane
Niagara-On-The-Lake, Ontario
Welcome to your dream home in charming St. David's, Niagara-on-the-Lake. This custom crafted residence offers over 3,200 sq ft of above grade finished luxurious living space, where every detail has been carefully considered. Indulge your culinary passions in the chef's kitchen with a large island and equipped with premium appliances including an oversized fridge, beverage cooler, gas range & a walk in pantry/prep area. Step outside to the expansive patio, partially covered for all-weather enjoyment, where you can host gatherings and soak in the beauty of your surroundings. Gather with loved ones in the great room, featuring a gas fireplace and windows that flood the space with natural light and warmth. The home offers a formal dining room, perfect for hosting elegant dinners, as well as an office for those who require a dedicated workspace. The upper level offers a spacious primary bedroom with an inviting ensuite with soaker tub, two additional bedrooms with walk-in closets, a full bath with dual sinks and a light filled 500 sq ft bonus room that awaits your personal touch. The convenience of a laundry room located on the upper level makes chores a breeze and keeps daily living organized. Enjoy the benefit of hot water on demand, two furnaces and two A/C units, ensuring year-round comfort and efficiency. The unfinished lower level presents endless possibilities with a walkout and covered patio, in-floor heating, a work out room, and is designed for a second kitchen, three piece bath and two more bedrooms perfect for multi-generational living . The home also includes inside entry to the double garage and an elevator shaft, plus a great space that could be used for a coffee/cocktail bar that opens onto the upper patio for those who love to entertain. Situated a short distance to St. David’s Golf Course, St David's Public School, The Grist and the acclaimed Ravine Winery, you'll enjoy the perfect balance of leisure and luxury right at your doorstep. (id:35492)
Engel & Volkers Niagara
1877 Rymal Road E
Hamilton, Ontario
Assemble all 3 parcels, 1877 Rymal Road, is strategically located, 90 ft of frontage x 203 ft (total lot coverage of 18352) road has been widened, services are located in front of property, this parcel is zoned “Mixed Use Medium Density Zone, Mid Rise Residential Zones are typically on the periphery of neighborhoods along major streets, permitting uses like stacked townhouses, block townhouses, or apartment buildings to a maximum range of 6-12 storeys depending on location. The Urban Hamilton Official Plan designates the property as “Mixed Use – Medium Density” , Schedule E-1 – Urban Land Use Designations. Mixed use multiple dwellings are permitted , Mid Rise Residential refers to multiple housing types, including, back-to-back and stacked townhouses and apartment or condo buildings. (id:35492)
RE/MAX Escarpment Realty Inc.
8 Cottonwood Boulevard
Aylmer, Ontario
Situated on the east end of Aylmer, at the entrance to Cottonwood subdivision is this ideal family home. The main floor offers two separate areas for family rooms, one looking out onto the front of the property and the second located off of the kitchen overlooking the back yard, with a door to the rear deck. The main floor is completed by the kitchen, dining area and powder room. Upstairs there are three bedrooms and the full bath. The primary bedroom offers an ensuite, walk in closet and bonus room that would make a fantastic office or hobby space. The basement is open for your ideas! At one time this space was set up for a home salon, there is lots of room for recreation here as well. Outside, there is a double detached garage which would make a fantastic shop space. The sloping backyard yard abuts conservation land and the Catfish Creek. There is truly something for everyone here! (id:35492)
RE/MAX Centre City Realty Inc.
49 Clifford Crescent
New Tecumseth, Ontario
Spacious yet cozy townhouse located in a quiet neighborhood in the lovely town of Tottenham. Built in 2020, this 1540 sq ft unit boasts an ideal flow through open concept kitchen, dining and living area - perfect for entertaining friends or family. Bright kitchen, stainless appliances and granite countertop to enhance the overall setting. Two-piece powder room, engineered hardwood flooring on main floor, upstairs landing and stairs. Carpeting in three bedrooms provides warmth and comfort. Primary bedroom sports a walk-in closet and ensuite bathroom. A 3rd bathroom in the upper floor services 2nd and 3rd bedrooms. Other features include, central vacuum, laundry room, water filtration system, home fresh air system (ERV), smooth ceilings on main floor and unfinished basement. Just a short walk into town, close to shopping, medical centre, parks and schools, 25 minute drive from Hockley Valley and Mansfield ski resorts and short drives to golf courses. POTL $246.65 **** EXTRAS **** Walkout from living room to recently updated 16 ft X 16-3/4 ft backyard patio with Uniloc paving stones add an ideal setting for outdoor barbecues or gatherings. Additional upgrades: stair rail/spindles. Water softener & filtration system. (id:35492)
Royal LePage Real Estate Services Ltd.
7372 Coyne Road
Dutton/dunwich, Ontario
Welcome to the ""Beach House""!! Situated atop the Hill at Coyne Road, with Exclusive access to the Gorgeous and Expansive Lake Erie Shorelines. Enjoy the cool breeze of the summer or the adventure of sledding in the winter followed by a cozy evening lounging by the impressive Grand Field Stone propane Fireplace, with hot chocolate and warm cookies from the oven. The Cottage will comfortably accommodate Five Adults with the Queen Bed in the spacious Main Bedroom, Queen Sofa Bed in front of the fireplace, and the Double sofa bed in the Guest Room. Additional sleeping arrangements can also be set up in the updated Bunkhouse. All the luxuries of home beginning with Fiber Optic Internet available to the Cottage and Bunkie, a convenient Front Loading Washer and Dryer, Tankless Hot Water Heater, and 2 Bathrooms - one Full Bathroom and one Powder room. The Kitchen is Spacious and Bright with abundant counter space, and storage, and the Back Door with access to the backyard Firepit overlooking the robust Ravine. Take your favourite morning beverage into the bonus Bunkhouse and observe the wildlife in the ravine from the large bay window, the perfect extra space for the younger family members to enjoy some screen time or board games separate from the tranquility of the main Cottage. Hostas are the flower of choice. The deer will feed on the leaves but they always grow back, making the deer regular visitors. There are also special Pear and Apple trees which produce various types of the before mentioned Fruit and a Large Shed perfect for tucking away items for lawn maintenance or just extra storage. As a member of the Duttona Beach Private Preservation Society you will enjoy exclusive access to 1800 feet of Lake Erie Shoreline and 47 acres of wooded land established to preserve the local flower and fauna. This Turn Key 4 season cottage with newer spray foam insulation is the Perfect way to get back to Nature. (id:35492)
Royal LePage Triland Realty
506 Normandy Street Unit# 37
Oshawa, Ontario
This charming condo townhouse, ideal for first-time buyers, offers a welcoming and practical living space with three comfortable bedrooms and a well-appointed bathroom. Nestled in a friendly community, this home boasts an inviting atmosphere, perfect for young families or professionals. The open-concept living and dining areas provide ample space for entertaining, while the modern kitchen features updated appliances and plenty of storage. Additional highlights include a private backyard , perfect for relaxing ,convenient access to local amenities, schools, shopping mall and public transportation. Don’t miss this opportunity to own a delightful home in a thriving neighbourhood of central Oshawa (id:35492)
RE/MAX West Realty Inc.



