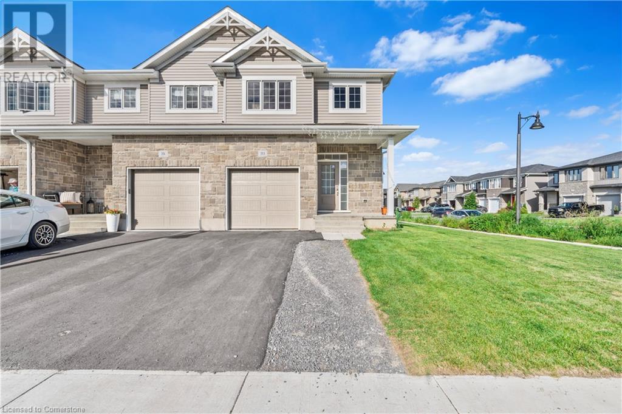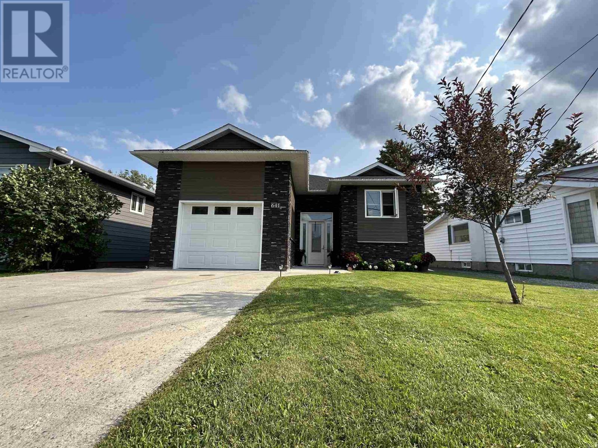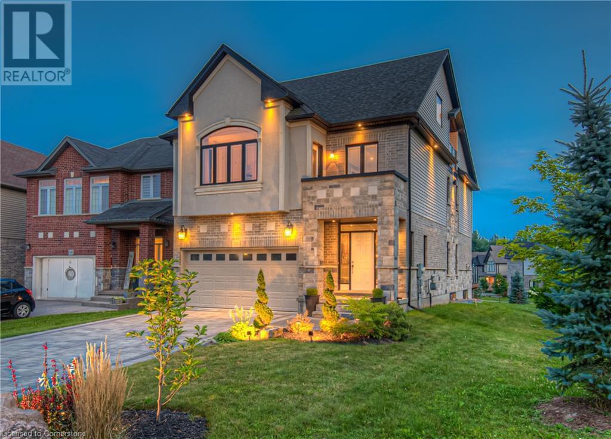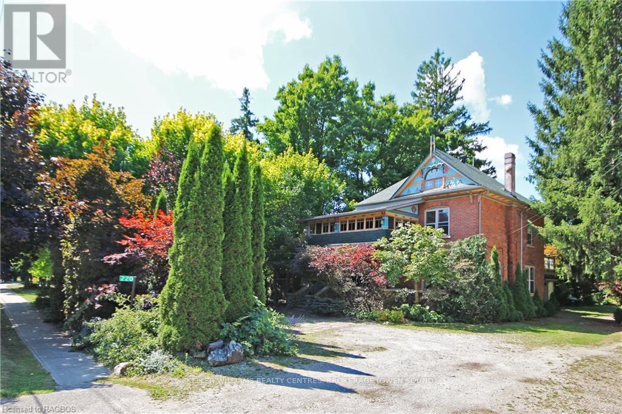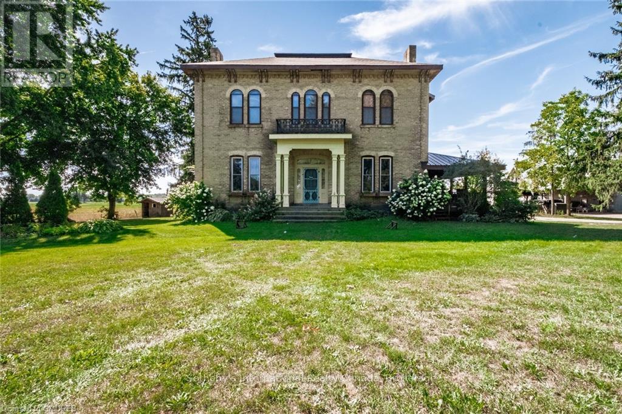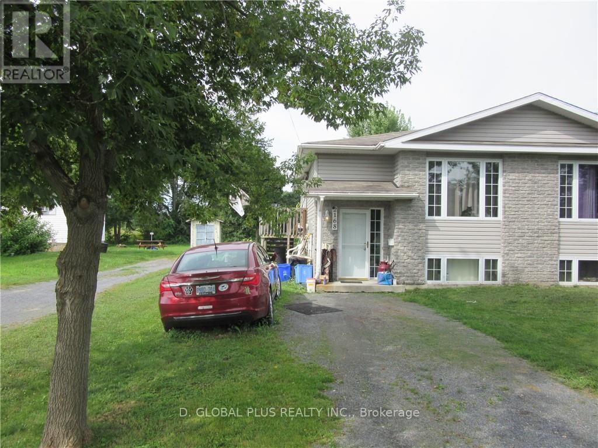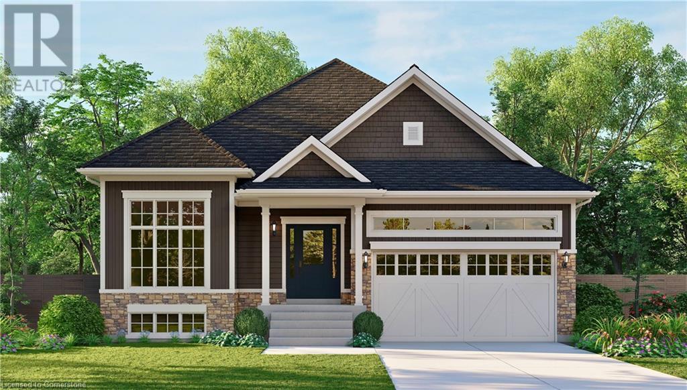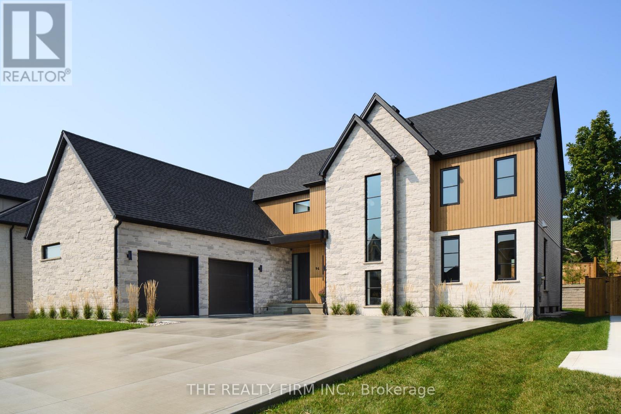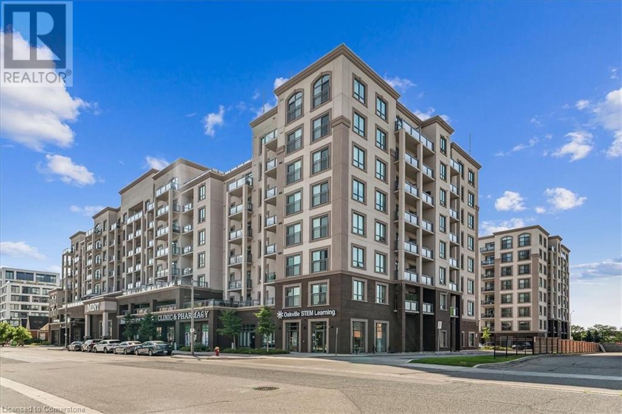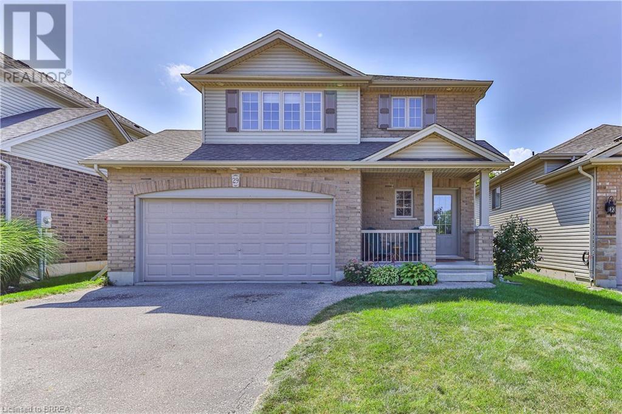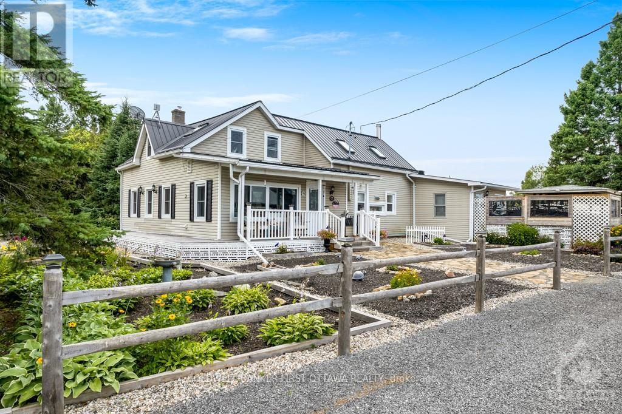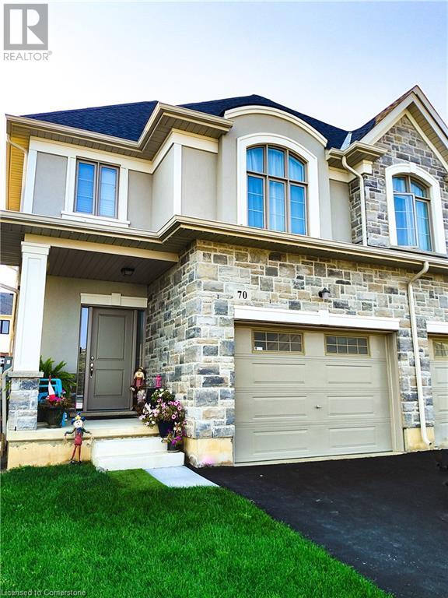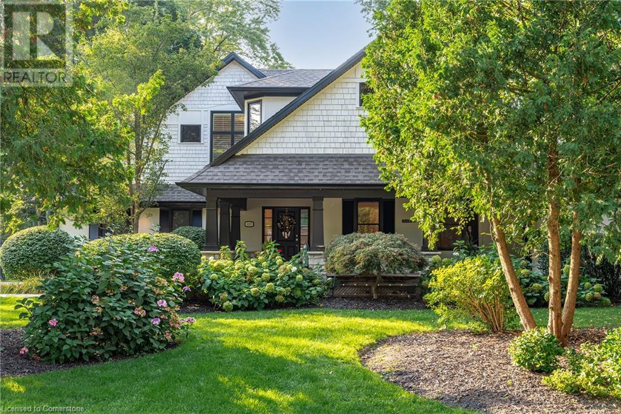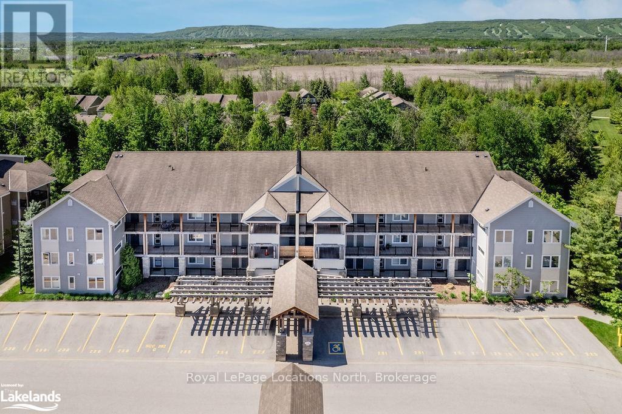103 - 455 Charlton Avenue E
Hamilton, Ontario
Stunning 881 sq ft Aspen model with large over sized bright windows offering panoramic views of the Niagara Escarpment and the Hamilton Skyline. This spacious end-unit includes a stunning solarium room situated next to a protected forest with incredible sunset views. Enjoy the modern luxuries of this newly built condo with built-in appliances and quartz countertops throughout the Kitchen and Bathroom. Plus this unit comes barrier free to meet accessibility needs. An amazing opportunity to live in urban luxury surrounded by nature. Enjoy having the Bruce Trail at your doorstep and downtown Hamilton with the GO Station less than 2 KMS away! Also great for the working professionals, located just minutes away from Juravinski, St. Joseph and Hamilton General Hospitals. With this condo you will get one owned surface parking spot viewable from your living room windows and one owned secure storage locker included. Call today! (id:35492)
Century 21 First Canadian Corp
353 Buckthorn Drive Drive
Kingston, Ontario
Beautiful Newly Built Caraco Home(Auburn-Elevation-A) set on a Large corner Lot in Woodhaven offers1525 sq/ft , 3 Bedrooms, 2.5 Baths and an impressive list of Standard features including Ceramic Tile Foyer Laminate Floors on 9 ft Ceilings on the main floor. Upgraded Kitchen with Large Center Island and Quartz Countertop, Pot Lighting and Built in Microwave. Vright and open Living Room with corner gas Fireplace, Pot Lighting and Patio to the Rear yard. 3 Spacious bedrooms on second Floor including the primary Bedroom with Walk in Closet and 4pc Ensuite Bathroom. Main Floor Laundry Room. Standard High Efficiency Furnace and Basement has Bathroom Rough In. Just steps to future Parks and Schools (id:35492)
Century 21 Green Realty Inc
641 Second St
Fort Frances, Ontario
FABULOUS AND STUNNING - NEWLY BUILT IN 2017!! Conveniently located and gorgeous family home with high-end finishes, room for the entire family, a chefs DREAM KITCHEN and LOW MAINTENANCE YARD all within walking distance of everything you need. Beautifully finished exterior boasts triple-pane windows, attached garage with heated floors, private tiered rear deck and plenty of additional parking by way of the rear-laneway. Inside, the main floor features: spacious foyer with tall ceilings and plenty of room to offload shoes and bags. Feel the grandeur of the stunning kitchen where no expense was spared, showcasing built-in stainless steel appliances, double wall ovens, gas cooktop, under-counter microwave and a HUGE island with seating to boot. Open concept kitchen, living and dining area with fabulous gas fireplace featuring accent lighting. High ceilings throughout. The master suite features room for a king-size bed, large ensuite bathroom with double sinks and beautiful tiled shower, large walk-in closet... Everything you could ask for! Another full bathroom and two further bedrooms with generous closet space complete the main level. Lower level features: Partially finished basement with heated floors throughout, separate laundry room, two additional bedrooms (one with private 3pc bathroom!) huge rec. room and designated storage room. The home features top-notch utilities including variable speed, modulating gas-fired forced-air furnace and central A/C, hot water on-demand, air exchange system and electrical resembling a true work of art. Move right in and enjoy the quality and perfection of this turn-key home! (id:35492)
Century 21 Northern Choice Realty Ltd.
338 Moorlands Crescent
Kitchener, Ontario
A very rare opportunity to call this magnificent property your home. This home of distinction abuts Sedgewood park and is situated on a sought after Cr. on a premium lot. Entering the home you will be greeted by a spacious two-story tall foyer and an architectural maple staircase with stylish runner (steel backed, squeek free) artistically making it's way all the way to the third level loft. The carpet free main floor (hardwood/tile) has a designer kitchen (Bosch Wall oven, two sinks, taller uppers) with large island overlooking the gorgeous living room (w/trayed ceiling) with fireplace, and rear wall of soaring oversized panel sliders leading to your composite deck/glass rail (w/ gas line for bbq) and wonderful views. The formal two-story dining room allows for plenty of entertaining. The second floor has 9ft ceilings just like the main floor and 8ft tall doors complete the look. The front bedroom has its own balcony. The primary bedroom with massive walk in closet provides a retreat from the day. The spa inspired ensuite with oversized shower (dual shower heads) and walk around soaker tub is accented with oversized windows. Here you will also find a large double vanity with make up counter. The finished third level loft with bar area will make for amazing movie nights and game days. For your added comfort, this level features a separate a/c unit that was an option by the builder. Off to the side is a private balcony overlooking the natural area of Doon and the park. The unfinished basement has approx. 9ft. ceilings, three oversized windows, and a 3 piece rough in. Giving you several options for finishing. The laundry is conveniently located on the main floor with a transom window allowing natural light in. Attention to detail was not spared in this home and it is the first offering on the market since purchased new. The garage floor has been finished with epoxy. This is a highly sought after neighbourhood providing very quick and convenient access to the 401. (id:35492)
Peak Realty Ltd.
220 Marsh Street
Blue Mountains, Ontario
Step into a realm of creativity and natural wonder with this Thornbury gem. This home is a living, breathing work of art. From the stone pathway, you’re immersed in a world where every detail reflects an artist’s touch. Enter to find a spacious, light-filled kitchen flowing into living and dining areas. Original oak pocket doors lead to a main floor master suite with a walk-in closet. The central kitchen, with a walk-in pantry, exudes warmth and charm, ideal for gathering and entertaining. A secondary kitchen leads to an all-wood living room, a true masterpiece with hand-crafted finishes creating an inviting atmosphere. An artful wooden staircase ascends to a lofted bedroom with a private balcony and ensuite washroom, featuring crystals embedded in the shower stone—a nod to the property’s connection with nature. The main floor includes a conveniently placed laundry area. Upstairs, a separate 2-bedroom unit offers additional space with its own kitchen, a 3-piece bathroom, and an expansive games room. This versatile area is perfect for creative pursuits or relaxation, with a walk-up unfinished loft providing extra space for guests or hobbies. The unfinished basement offers ample storage, keeping the home’s living areas uncluttered. Outside, the grounds are a natural paradise with large ferns, stone paths, and a private firepit for stargazing. Ample parking accommodates multiple vehicles or campers. The generous covered front porch is perfect for morning coffee or quiet reflection, just a short stroll from the village of Clarksburg and within walking distance of downtown Thornbury and the lake. This property is more than a home; it’s a canvas for the artist, a retreat for the bohemian, and a sanctuary for the soul. Embrace the extraordinary—schedule your private showing today. (id:35492)
Keller Williams Realty Centres
440 German School Road
Brant, Ontario
Circa 1860, this impressive house was built by one of the original founding families of Brant County. Their lineage is encapsulated in the ""Clump Family"" cemetery located farther East along German School Road. The County of Brant was just taking shape, whiskey sold for 18 cents a gallon and Canada had not yet become a country when this home was under construction. Triple brick and balloon frame construction, Palladian stone arches and lintels, highly detailed corbels and frieze, intricate chimneys and exposed stone foundation are all in excellent condition and stand as a testament to the outstanding craftsmen of a bygone era. The gracious receiving rooms remain unmolested with original 13' ceilings, plaster mouldings, virgin pine floors, stippled trim, 18"" baseboards, grand staircase with hand turned balustrade and original doors, hardware and millwork throughout. The home is set nicely back from the road with century old, stately oak, maple and walnut trees lining the entrance. Just over two acres of land backing onto prime agriculture, the offering includes a 3,000 square foot insulated shop and the original, single horse carriage house. Currently set up as 3 separate units but could be converted back to it's splendid single family heritage. Located on a quiet, paved road between the towns of St. George, Glen Morris and Paris with all their amenities yet surrounded by farmland makes this an unmatched opportunity. Close to the Grand River with all its possibilities of fishing, hiking, biking and bird watching adds to the high quality lifestyle this area provides. (id:35492)
Sotheby's International Realty Canada
532 Bearpaw Rd
Dinorwic, Ontario
This 3 season, turn key oasis, in unorganized territory, is now available and is yours to discover! As a destination location into the heart of the Wabigoon and Dinorwic chain of lakes, and with over 230 feet of lake shore frontage, this 2 bedroom 1 bath cottage has much to offer any outdoor enthusiast. Featuring an open concept kitchen and living area, a lakeside 3 season sitting room, and a warm and inviting south-east facing deck. Whether you wish to enjoy those early morning sunrises on the deck with a hot beverage or watch the moon appear over the trees in the evening, the sights are spectacular! There is also room for those overnight guests in the detached 14' x 24' one bedroom sleeping bunkie. Private boat launch. Lakeside boat house and storage building. Comes with Fridge, Stove, Microwave, Air Conditioner, Water Cooler, Jet Pump, Small Minnow Fridge in the Boat house and a push Lawn Mower. World renowned for its fishing, Wabigoon and Dinorwic Lakes host some of the best Walleye, Muskie, Northern Pike, and Crappie fishing in Northwestern Ontario. Offers on this cottage are being presented as received. This beautiful, private spot won't last long! Call today and make your appointment to view! (id:35492)
RE/MAX Northwest Realty Ltd.
487283 Sideroad 30
Mono, Ontario
Peaceful and private country living, tree-lined driveway, 12.22 acres of rolling landscape and over 4000 sq ft of custom home filled with high ceilings, natural light and stunning views. The layout offers so much flexibility from family living to working from home. On the main floor, you have the primary suite with a walk-in closet, ensuite and walkout to the deck, a home office, a media/family room with a walkout to the deck and spacious, open living and dining areas with hardwood floors and a bright chef's kitchen with Caesar stone countertops, inside entry from garage and laundry. The upper level has two bedrooms, a cozy living area, and a 5-piece bath with heated floors. The lower level has a bright, open layout and walkout access to the patio for seamless indoor-outdoor living. Outside are winding trails to explore, raised garden beds and a two-story shop with a wood stove and skylights. Conveniently located near Highway 89, Highway 10, and Airport Road, this retreat offers easy dining, shopping, hiking, and biking access. **** EXTRAS **** There are tons of updates: geothermal Water Furnace 2019, water heater 2016, Roof 2016, dishwasher 2019, fridge 2024, cooktop 2024, interior painted 2024, deck painted 2024, and hardwood 2024. (id:35492)
Coldwell Banker Ronan Realty
27 - 806201 Oxford Rd 29
Blandford-Blenheim, Ontario
Welcome to Maple Lake Park, a quiet and peaceful oasis where you can get a bit closer to nature in your own backyard. Directly behind this home is a conservation area so no new neighbours there. Imagine spending time on one of the two covered decks reading or enjoying any quiet pastime. Having two or perhaps three bedrooms and a large shed for a few extras is something anyone can appreciate. The park also has a building where the residents can rent storage space if needed.\r\n\r\nWater, snow plowing, septic pumping, community lawns and taxes are included in the monthly fee. (id:35492)
Century 21 Heritage House Ltd Brokerage
743100 Sideroad 10
Chatsworth, Ontario
Welcome to your tranquil oasis! This enchanting 1.5 storey home is a hidden gem, perfectly tucked away amidst a lush canopy of trees on 125 acres of pristine land, offering unparalleled privacy and peace. This 3beds, 1 bath home features an open-concept main floor, perfect for gathering with friends and family, with large windows that flood the space with natural light. The main floor also includes a bedroom and a full bath, while upstairs offers two additional bedrooms, one with a charming balcony. The property boasts a covered porch overlooking the perennial gardens, a partially finished basement with a cozy woodstove and plenty of storage, and a carport. A gardener's paradise awaits with perennial gardens, a greenhouse, 2 more garden sheds and a detached 24'X16' shop with hydro. Wander through the trees to discover a separate retreat with a 20'X32' driveshed, featuring a 10'X10' overhead door, generator hookup, and well. This serene property perfectly balances seclusion and convenience, offering a rare opportunity to live harmoniously with nature on an expansive and protected biosphere. Don’t miss your chance to own this slice of paradise (id:35492)
Exp Realty
108 - 105 Asa Street
North Grenville, Ontario
Seize the opportunity to enter the real estate market with this affordable ground floor condo in downtown Kemptville! This unit offers direct sidewalk access, bypassing the common areas for added convenience. Step into a cozy entryway that leads to a thoughtfully laid-out one-bedroom space. The living room, with its street-facing windows, fills the space with natural light. The kitchen provides ample storage and is adjacent to a flexible area perfect for dining, work, or hobbies. You'll appreciate the ease of having an outdoor parking spot just steps from your front door. Enjoy the benefits of a shared laundry room and a community entertainment space for hosting guests. All of this, within walking distance to grocery stores, clinics, restaurants, and coffee shopsmaking it an excellent choice for first-time homebuyers and investors! 24h irrevocable on all offers as per 244. (id:35492)
RE/MAX Affiliates Realty Ltd.
242 Parkview Avenue
Toronto, Ontario
Spectacular Custom Masterpiece with a Classic Timeless Design Nestled on a Huge 50x152 ft. Lot in One of Willowdale's best streets. Dramatic Street Presence with Stately Stone & Brick Facade--Unparalleled Luxury Finishes Throughout. Gracious Flow With/High Ceilings (All Levels) -Spacious Living Room Dining Room Combined & Open Concept Family room/Breakfast Area Combined. Chef's Dream Kitchen with Custom cabinetry & High-End Built-In Appliances* Main Floor Office W/B-Ins & Wall Paneling, Master Bedroom with a Spa-Like 7 Piece Ensuite. & Walk-In closet. Generously Sized Bedrooms W/Own Ensuites-Lower level with Entertaining Rec Room W/B-Ins Pantry + Gym Area *Amazing Space. Meticulously Maintained. Freshly Painted, feeling like a new home. Layers Of Mouldings, Flagstone Porch, Oversized Sundeck, Rarely Lived in (Feels New*) **** EXTRAS **** S/S Kitchenaid Appl (B/I Fridge,B/I Gas Cooktop,B/I Mcrve,B/I Oven,B/I Dishwasher),F/L Washer/Dryer,4 Gas Fireplaces, Cvac, Water Softener/Purifier, Wainscoting, Newer Hardwood Floor, Limestone Flooring, Cfrd Ceiling, Pot Lights/Chndrs (id:35492)
RE/MAX Ace Realty Inc.
2168 Pitt Street
Cornwall, Ontario
This is a nice location. This semi detached 2+2 bungalow that is rented. Seller has not lived in the property. A severance has been applied. A legal and pin number will be supplied to the parties prior to closing. It is a great property for a beginning family or a rental. November 1st is possible possession. Property is sold as is where is., Flooring: Vinyl, Flooring: Ceramic, Flooring: Laminate (id:35492)
D. Global Plus Realty Inc.
96 Hilborn Street
Blandford-Blenheim, Ontario
SPECIAL BUILDER OFFER: Get $10,000 in design dollars! Welcome to the charming community of Plattsville, just a short 20-minute drive from Kitchener-Waterloo! Offering 3 bedrooms and 2.5 bathrooms, this home is meticulously crafted for convenient one-level living. Occupancy 2025. Seize the opportunity to customize your home with Sally Creek Lifestyle Homes, renowned for exceptional features and finishes! Our current offerings include 9-foot ceilings on the main and lower levels, quartz countertops throughout, stylish 1'x2' ceramic tiles, an oak staircase with iron spindles, and engineered hardwood flooring on the main level and upper hallway. **** EXTRAS **** Photographs showcase the upgraded builder model home. Model home open house Sat & Sun 12-4pm at 43 Hilbom Street, Plattsville. RSA (id:35492)
RE/MAX Escarpment Realty Inc.
96 Hilborn Street
Plattsville, Ontario
SPECIAL BUILDER OFFER: Get $10,000 in design dollars! Welcome to the charming community of Plattsville, just a short 20-minute drive from Kitchener-Waterloo! This home offers an array of desirable features and finishes. Offering 3 bedrooms and 2.5 bathrooms, this home is meticulously crafted for convenient single-level living. Seize the opportunity to customize your home with Sally Creek Lifestyle Homes, renowned for exceptional features and finishes! Our current offerings include generous 9-foot ceilings on the main and lower levels, sleek quart countertops throughout, stylish 1'x2' ceramic tiles, an oak staircase with iron spindles, and modern engineered hardwood flooring on the main level and upper hallway. Choose between a 50' or 60' lot, with the option to add a third garage on a 60' lot, complementing the existing double 18' x 19'8 garage. Photographs showcase the upgraded builder model home. Join us at the open house every Saturday and Sunday from 12pm to 4pm at 43 Hilborn St, Plattsville or by appt Don't miss out (id:35492)
RE/MAX Escarpment Realty Inc.
96 Princeton Terrace
London, Ontario
HIGH END, SPECTACULAR TURN KEY, GORGEOUS HOME AWAITS YOU. Do not miss your chance to live in the exclusive Boler Heights subdivision. This beautiful home has been built by two award winning builders - Lux Homes & Details Custom. No corner has been over looked, with no shortages in upgrades! The exterior features a Fresco Stone & Maibec Siding Facade and Strata Bricks.The black windows are a clean and modern touch to this innovative design. Walk inside to a large open concept living space, 9' ceilings throughout the main level, a limewash finishing surrounding the linear gas fireplace is a beautiful focal point in the living room. Custom built kitchen with Fisher Pakel appliances, a 10' long island and a hidden butlers pantry with a built in coffee machine & microwave plus second small sink and ample storage! The mudroom features custom built-ins with hooks to keep everything tidy and neat. Laundry is a chore no more with a fully equipped laundry room - cabinetry, counter tops, a sink with a view to the backyard and a cleaning closet! On the second level, 2 spacious bedrooms with large closets, a shared 3 piece bath and 2 linen closets. A remarkable secondary primary bedroom with its very own walk-in closet and 3 piece ensuite. The main principal bedroom exudes comfort, a large window, enormous walk-in closet and an exquisite spa worthy 5 piece ensuite. WAIT THERES MORE!... a concrete driveway, fully fenced in yard, landscaping and backyard deck are the final touches to make this place truly move in ready. Call today for more details - make this house your forever Home. (id:35492)
The Realty Firm Inc.
Lot 46 Falcon Lane
Russell, Ontario
TO BE BUILT. New 2025 single family home with attached double car garage at ta reasonable price! This home features an open concept main level filled with natural light, exquisite kitchen with walk-in pantry and large center island. The second level is just as beautiful with its 3 generously sized bedrooms, modern family washroom, second floor laundry facility and to complete a massive 3piece master Ensuite with large integrated walk-in closet. The basement is unspoiled and awaits your final touches! Possibility of having the basement completed for an extra $32,500. *Please note that the pictures are from the same Model but from a different home with some added upgrades.* (id:35492)
RE/MAX Affiliates Realty Ltd.
Lot 47 Falcon Lane
Russell, Ontario
Brand New 2025 single family home! This bungalow features an open concept main level filled with natural light, gourmet kitchen, main floor laundry and much more. It also offers a spectacular 3pieces master bedroom Ensuite, a second bedroom, family washroom and laundry room. The basement is unspoiled and awaits your final touches! This home is under construction. Possibility of having the basement completed for an extra $32,500. 24 Hr IRRE on all offers. (id:35492)
RE/MAX Affiliates Realty Ltd.
Lot 45 Falcon Lane
Russell, Ontario
TO BE BUILT. The Mayflower is sure to impress! The main floor consist of an open concept which included a large gourmet kitchen with walk-in pantry and central island, sun filled dinning room with easy access to the back deck, a large great room, and even a main floor office. The second level is just as beautiful with its 3 generously sized bedrooms, modern family washroom, second floor laundry facility and to complete the master piece a massive 3 piece master Ensuite with large integrated walk-in closet. The basement is unspoiled and awaits your final touches! Possibility of having the basement completed for an extra $32,500. *Please note that the pictures are from the same Model but from a different home with some added upgrades.* (id:35492)
RE/MAX Affiliates Realty Ltd.
Lot 44 Falcon Lane
Russell, Ontario
TO BE BUILT. This home features an open concept main level filled with natural light, gourmet kitchen, main floor laundry and much more. The second level offers 3 generously sized bedrooms, family washroom and a spectacular 4pieces master bedroom Ensuite. The basement is unspoiled and awaits your final touches! Possibility of having the basement completed for an extra $32,500. *Please note that the pictures are from the same Model but from a different home with some added upgrades.* 24 Hr IRRE on all offers. (id:35492)
RE/MAX Affiliates Realty Ltd.
Lot 43 Falcon Lane
Russell, Ontario
TO BE BUILT. This home features an open concept main level filled with natural light, gourmet kitchen, walk-in pantry and much more. The second level offers 3 generously sized bedrooms, 4pieces family bathroom and a separate laundry room conveniently close to the bedrooms. The basement is unspoiled and awaits your final touches! This home is under construction. Possibility of having the basement completed for an extra $32,500. *Please note that the pictures are from the same Model but from a different home with some added upgrades.* 24Hr IRRE on all offers. (id:35492)
RE/MAX Affiliates Realty Ltd.
2486 Old Bronte Road Unit# 519
Oakville, Ontario
This bright and serene open-concept 1 bedroom unit offers everything you need for a comfortable lifestyle, including a spacious balcony and a large walk-in closet in this roomy bedroom. The kitchen features ample cabinetry that enhances both style and storage. Enjoy the convenience of in-suite laundry and access to top-notch amenities like a gym, rooftop patio, and party room. Ideally positioned in North-West Oakville, you're just moments away from hospital, shopping, and easy access to Highways 407 and the QEW. Includes 1 underground parking and 1 storage locker. (id:35492)
Exp Realty
138406 112 Grey Road
Meaford, Ontario
Rarely do we see properties like this come to the market with both views of the water and the escarpment, as well as a meticulously designed and built home. Absolutely breathtaking views, total privacy, potential for small hobby farm, and modern luxury living—this home has it all! If you are looking for a private retreat away from the hustle and bustle of the city with luxury finishes, this property could be the one you’ve been looking for. More than just a home, this property invites you into a sophisticated lifestyle surrounded by captivating natural beauty and an extensive network of trails, including the famed Tom Thompson walking trail. This contemporary home boasts 12-foot ceilings, oversized doorways, and spacious rooms that offer a sense of freedom and fluidity. The Cabneato-designed kitchen has a built in Wolf Stainless Steel Pro Range with a downdraft venting system, 2x dishwasher, and 2 x industrial stainless steel fridges—an ideal space for gathering friends and family. The lower level, walk out with its 9 ft. ceilings, presents an incredible opportunity for customization, whether as a motorsport enthusiast's showroom or a micro-winery, taking advantage of the property's existing vineyard. Radiant heating throughout the polished concrete floors, triple-paned windows, and thoughtful use of natural materials contribute to the character and refined warmth of the home. The property's south-facing slope creates an ideal microclimate for grapes, hosting a chemical and pesticide-free micro-vineyard with 400 stems, professionally designed Vineyard. Whether you're a hobbyist, nature lover, or simply seeking a serene retreat, this home seamlessly combines countryside living with modern amenities. Explore the breathtaking landscapes, indulge in fine wines, or set sail from the Harbour. This property is a haven for those who crave tranquility and adventure at their doorstep, offering an unparalleled lifestyle in Southern Georgian Bay. (id:35492)
Royal LePage Locations North
29 Fisher Street
Brantford, Ontario
Welcome to 29 Fisher St, in beautiful West Brant. In one of west Brant’s most desirable neighbourhoods, steps to top schools, amenities, and walking trails. With over 2300 total sq feet of fully finished living- This 3 bed, 4 bath home boasts a wide open floor plan with loads of natural light. The upper level has 3 spacious bedrooms, with the primary bedroom equipped with a newly renovated ensuite with spacious walk in shower. The basement is an entertainers dream! Recently renovated and equipped with a full wet bar, bathroom, and laundry room.With a spacious backyard, huge double car garage, and sitting in a quiet pocket of West Brant, the list goes on and on with this one. Book your private showing today. (id:35492)
RE/MAX Twin City Realty Inc
2344 Mclachlin Road
Beckwith, Ontario
Flooring: Tile, Immaculate 85 acre, hobby or horse farm, on quiet township road with non-thru traffic. Treed lane leads to landscaped yards around beautifully upgraded century home with detached double garage and outbuildings. Big 6-stall barn with 11' ceilings. Workshop-barn polished concrete floor, 100 amps and propane 2023 furnace. Plus, studio-barn. Gracious 3 bedroom, 2.5 bath home has foyer of porcelain floor. Open living-dining with charming exposed logs. Custom granite kitchen of breakfast bar, porcelain floor and Jotul woodstove set against marble wall. Family room slate floor, dinette and pastoral views. Main floor primary suite bay window, double closet and porcelain floors extending into luxury 4-pc ensuite. Laundry room porcelain floor. And, powder room. Upstairs is loft plus 2 bedrooms & 3-pc bathrm. Hot tub on deck. Enclosed 3-season gazebo is completely finished. Two, 2 acre approved severances at front of property, available for sale separately. 10 mins Carleton Place or Smiths Falls., Flooring: Softwood, Flooring: Hardwood (id:35492)
Coldwell Banker First Ottawa Realty
Th#111 - 220 Forum Drive
Mississauga, Ontario
Don't miss out on this fantastic opportunity to own this 3 Bedroom 3 Bath Townhouse in the heart of Mississauga. Spacious townhouse living with the convenience of condo amenities which includes exercise room, outdoor pool, party room and more. Perfect starter home for a young family at the right price! Main level master bedroom 4 piece ensuite and walk-in closet. 2 generously sized additional rooms with access to a 4 piece bathroom. Central location minutes to Square 1, Highway 403, Library, Restaurants, Public Transit, Schools and so many other attractions to accommodate a lot of your needs. (id:35492)
RE/MAX West Realty Inc.
51 Basil Crescent
Middlesex Centre, Ontario
Welcome to your dream home! This stunning new 2,560-square-foot residence offers the perfect blend of elegance, comfort, and spaciousness, making it an ideal place to create lasting memories. As you step inside, you'll be greeted by an expansive and open floor plan. The living room has lots of natural light from large windows, creating a warm and inviting atmosphere. It's the perfect space to relax and entertain guests. The heart of this home is undoubtedly the gourmet kitchen. It boasts quartz countertops, ample cabinet space, and a convenient large island for meal preparation and casual dining. The home offers five generously-sized bedrooms, including a primary suite that's a true retreat. With its walk-in closet and en-suite bathroom, it provides the perfect sanctuary after a long day. The finished walkout basement adds an additional 874sqft of versatile living space. Whether you envision it as an entertainment hub, a home gym, or a guest suite, this space is yours to customize. Complete with a bedroom and full bath, this basement makes the perfect place for your guests to stay. Step outside to your private oasis. The walkout backyard is perfect for outdoor gatherings, gardening, or simply unwinding on a sunny day. Imagine enjoying your morning coffee from your deck overlooking your yard or evening BBQs in this serene space. For those who work from home or need a dedicated workspace, there's a spacious home office that can accommodate all your needs. Conveniently situated in Clear Skies, Ilderton just steps away from London, you can enjoy all the convenience of city living while living in this quiet neighbourhood just outside of the city. (id:35492)
Nu-Vista Premiere Realty Inc.
70 Genoa Drive
Hamilton, Ontario
An Almost New home for sale! This bright and sunny house maintains a warm summer vibe year round! It has a spacious layout and heaps of features, including: upgraded windows in living room, double sliding doors with custom shades, vinyl flooring with staircase stained to match, extended kitchen cabinets, pot lights, high quality kitchen appliances, man door to garage, central vac, all large bedrooms, Master with Two walk-in closets and ensuite, and more! This immaculately kept home has a great Central Mountain location, with all amenities and hwy access right close by. Call now to book your private showing! (id:35492)
Right At Home Realty
32 Queen Street
Prince Edward County, Ontario
Enjoy the pleasures of Picton living in this Modern/Victorian brick home in a prime location. You will see the meticulous care given in the renovation of this 1,500+ square foot, 2-storey home. The perfect combination of Victorian style and contemporary comfort. The main level of the home has beautiful hardwood floors, spacious living room with bay window, dining area with lovely 3 piece bathroom and separate kitchen with a walk out to large back yard and deck. The kitchen features checkerboard tile flooring, wood counter tops and laundry closet. Upstairs there are 3 uniquely designed bedrooms and a four-piece bath. Known as ""The County Queen"" has been a successful Air B&B for 7 years and has made excellent income during that time. (id:35492)
RE/MAX Quinte Ltd.
143 Legendary Trail
Whitchurch-Stouffville, Ontario
Welcome to Ballantrae Golf & Country Club. A World-Class Community in the Heart of Ballantrae. This Grand Cyress Model is Ballantrae's Largest Home Featuring a Spacious Kitchen, Formal Dining & Living Room, Two Bedrooms, Den (could be a third bedroom as it has cupboards) and lots of Storage. The Basement is finished with a Kitchenette and an extra Bathroom. Home features Granite, Hardwood, California Shutters, Large Windows providing an Abundance of Natural Light. The Private Back Patio overlooks one of the Community's Ponds which features a Fountain that runs 3 Seasons. The Garage size is 2+1/2. The 1/2 space originally housed a Golf Cart. The Monthly Maintenance is $620.79 which includes Grass Cutting, Snow Shoveling, Gardening, Irrigation System, Access to the Rec Centre ( Large Indoor Salt Water Pool, Hot Tub, Change Rooms, Sauna, Gym ,Billiards, Cards, Bocce, Tennis, Library. (Banquet rooms available to rent) **** EXTRAS **** All Appliances (2020), All Window Coverings, All ELF's ,Granite, Hardwood, Roof (2016), Furnace(2016), Central Air(2016), Central Vac(2008), Water Softener(2017), HWT (2018-Rental), Electric Awning on Back Patio with Remote. Gas Line to BBQ (id:35492)
Royal LePage Your Community Realty
1247 Cumnock Crescent
Oakville, Ontario
Extensively renovated family home sitting on an over half acre lot in the heart of Morrison. With a generous amount of living space including 4,411 square feet above grade, 5 bedrooms upstairs and four and half bathrooms – a perfect home for a large or multi generational family. The interior of this home has been recently updated including a new kitchen with servery and large pantry as well as fresh paint throughout. Large windows and vaulted ceilings fill the rooms with natural light. A convenient main floor laundry/mud room is also found on this level. The hardwood floors on the main level were recently refinished and new engineered hardwood floors and fresh broadloom installed throughout the second level. The backyard of this home is very special. Step outside from one of the many French doors throughout the main floor to find a saltwater pool, expansive covered terrace, patio, and extensive grass, perfect for those who love to entertain. The entire property is surrounded by large mature trees, creating the ultimate private retreat. The homes exterior has been recently updated with a full exterior painting (including windows and door frames) as well as new soffits and gutters. Walking distance to the area’s best public and private schools, and just a short drive to all major highways, GO station and downtown Oakville. (id:35492)
Century 21 Miller Real Estate Ltd.
17 Mcintosh Avenue
Chatham-Kent, Ontario
Welcome to one of the largest and brightest sun-soaked end-unit townhouses in the neighborhood! This recently renovated property, with over $70K spent on upgrading the basement, features a stunning 2+2 bedroom, 3-bathroom layout that has been professionally designed with meticulous attention to detail. Every finish has been carefully selected to embody a luxurious Scandinavian lifestyle. The kitchen is a showstopper, boasting Bern Marron woodgrain textured cabinets paired with sleek black-framed accents, all topped with a quartz countertop. The island and built-in under-cabinet lighting complete this sophisticated space. With extra-high ceilings and an abundance of large windows, the open floor plan is perfect for entertaining. The living area includes two sets of large patio doors that both walk out to concrete padsideal for your BBQ setup. The home also includes rough-ins for central vacuum and a gas line for an outdoor BBQ. The master bedroom offers a private oasis with an ensuite bathroom and a walk-in closet. The basement is equally impressive, with 2 bedrooms, 1 bathroom, a great room, and a versatile bonus room that could serve as a gym or office. Large basement windows allow natural light to flood the space. The property comes with POTL fees of $75 per month, covering snow removal and landscaping year-round, so you can relax and enjoy your beautiful home without the hassle. This home shows even better in persondont miss your chance to make it yours today! (id:35492)
International Realty Firm
188 Dorset Street W
Port Hope, Ontario
Homewood emerges as a quintessential representation of American colonial revival architecture, with its origins tracing back to 1899. This extraordinary estate ranks among the most esteemed century-old residences in Ontario, set upon a magnificent 1.28-acre expanse of park-like grounds, gracefully enveloped by majestic 10-foot hedges. Every detail of this splendid home has been painstakingly restored to honor its rich heritage, with no expense spared in the process. The current proprietors have carefully selected the finest materials and finishes from both the United States and Europe, artfully modernizing Homewood to align with their vision of opulent and refined living. The property boasts expansive principal rooms embellished with exquisite Arts and Crafts detailing, including one of the largest and best-preserved original Butler's pantries. With 7 functional fireplaces (4coal and 3wood-burning), the atmosphere is both inviting and warm. The lavish master suite features a grand dressing room and an ensuite bath adorned with exquisite fixtures from Ginger's Bath and Waterworks. Elegant marble bathrooms, cedar closet, and a stunning custom kitchen equipped with heated marble floors, ten premium appliances, sleek marble and soapstone countertops elevate the living experience. A third-level galley kitchen has been thoughtfully integrated into the media room, offering versatility as an in-law suite or children's playroom. Homewood is outfitted with 400 amp service, a finished basement that houses a luxurious tranquility spa complete with a mini in-ground pool, steam shower with aromatherapy, dry sauna, and a dedicated massage or mani/pedi area. Additional highlights include a stone wine cellar, two laundry rooms, a dog washing station, a heated two-car built-in garage, and a full-house generator. This magnificent residence seamlessly marries modern amenities with the integrity of original period details. Not designated as heritage. **** EXTRAS **** The opportunity to acquire such a pristine estate at this asking price is truly unparalleled. Replacement value far exceeds asking price. Only 45 minutes east of Toronto via 401/407. Five-minute drive to Trinity College School. (id:35492)
Sotheby's International Realty Canada
258 Arthur Street
Gananoque, Ontario
Come see this 3 Bedroom, 2 bath Brick Bungalow in the South Ward with a large fully fenced lot. Great Quiet Location close to shopping and schools, Short walk to the waterfront and Beach. Paved Driveway with a car port. Perfect Family home waiting for you. Handy Shed in the back yard to keep your Gardening tools and Lawn Mowers. Come see this property now it won't last long. (id:35492)
Bickerton Brokers Real Estate Limited
705 - 118 West Street
Port Colborne, Ontario
Perched at the mouth of the Welland Canal at Lake Erie, this condo promises not just a home, but a lifestyle brimming with ease and adventure. With its prime location, this impeccably designed building offers more than just a place to live, its a gateway to unforgettable experiences. Inside unit 705, the 'Voyage' floor plan unfolds across 1,114 sq ft of open-concept space, featuring a kitchen and living room adorned with 9 ceilings and an inviting electric fireplace. Step out onto the expansive corner balcony and drink in the breathtaking views of Port Colborne, with vistas stretching along West Street & the iconic Clarence Street bridge. Two bedrooms, 2 bathrooms (including an ensuite), a walk-in closet, in-suite laundry, ensures comfort and convenience at every turn. Every detail has been carefully considered, from the professional interior design to the thoughtfully selected features & upgrades. Revel in the elegance of quartz kitchen counters, floor-to-ceiling cabinets, a sleek subway tile backsplash, under-cabinet lighting, stainless steel appliances, vinyl plank flooring, motorized roller shades, pot lights, & porcelain tiles. Included with the unit are a storage locker and an exclusive parking space. Outside your doorstep, discover the vibrant charm of Port Colborne's historic West Street cafes, boutique shops, and scenic canal-side promenade. For outdoor enthusiasts, Sugarloaf Marina, HH Knoll Park, sandy beaches, and golf courses are just moments away. Conveniently located, this haven is only a short drive from Niagara Falls, St. Catharines, and the Peace Bridge at Buffalo, with Oakville and the GTA within easy reach in just over an hour **** EXTRAS **** Taxes not yet assessed. (id:35492)
RE/MAX Niagara Realty Ltd
19479 Hurontario Street
Caledon, Ontario
Exceptional Property with Endless Possibilities! Once the site of a thriving Commercial Greenhouse Business with A1-342 zoning, now looking for a new business to enhance and benifit the Caledon area! Discover this remarkable 3+1 bedroom bungalow, nestled on an expansive 5.9-acre lot, offering meticulously maintained grounds and dual legal road accesses from Hwy 10. This unique property is perfectly suited for those in need of ample space for large equipment, with extensive parking and workshop facilities.The main workshop, an impressive 48x48 structure, features three bay doors, heating, a car lift, and a dedicated wash bay, making it ideal for various business operations. A secondary 24x24 workshop, equipped with an automatic backup generator, further enhances the property's utility.Inside the bungalow, you'll find in-law suite potential, offering additional flexibility for extended family living or rental income.In addition, a fenced parking area and discreetly placed storage units provide both security and convenience, without detracting from the property's aesthetic appeal.This exceptional property is ideal for entrepreneurs seeking the perfect balance of work and lifestyle, with coveted highway exposure for business visibility. Enjoy the convenience of living and working on the same property. Benefit from being close to the city and yet closer to nature. Notably, the property generates substantial income from a tower and signage, offering an attractive $30K+ per year in transferable revenue.Don't miss the opportunity to own this versatile property that combines business potential with the serenity of country living. **** EXTRAS **** Note: Reduction to 1% for selling brokers commission if listing brokerage shows property to buyer, affiliated company or related. (id:35492)
Ipro Realty Ltd.
6 Rideau Lane
North Grenville, Ontario
Flooring: Tile, This stunning bungalow is privately located at the end of a cul-de-sac w/no thru traffic & offers an incredible 230' feet of prime waterfront along the historic Rideau River. Enjoy 25 miles of lock-free travel. Enjoy boating, fishing, waterskiing, tubing or just relaxing in your backyard oasis. The sprawling layout of the home offers generously sized rooms w/picture windows & views of the river from every principle room! The finished basement has a seperate entrance, ideal as a nanny suite/teenager retreat. Picture relaxing in your 3-season room, or on the interlock patios & deck all of which offer breathtaking views of the water & spectacular sunsets. This property boasts numerous upgrades. It is located just 2 minutes from Equinelle & Rideau Glen Golf Courses & 3 km from downtown Kemptville w/all its amenities. Don’t miss this rare opportunity in a friendly, family community w/easy & quick access to Hwy #416. Your perfect waterfront retreat awaits!, Flooring: Hardwood, Flooring: Carpet Wall To Wall (id:35492)
Royal LePage Team Realty
C4 - 861 Du Golf Road
Clarence-Rockland, Ontario
Tiny home enthusiasts rejoice and come join the movement! Hammond Hill is the regions first all year recreational ""Eco Park"", featuring lots of amenities for all ages. This recreational property features seasonal camping, yurt village, pioneer cabins and year round tiny homes (cottages). If your ready for a change from RV's and want something built for Canadian weather, Small Living Company has some great options available. Hammond Hill Eco Park features wedding venue, beer garden, live music amphitheater, hiking trails, swimming lakes, brewery, food truck, and and 18 hole golf course to name a few. In the winter, skating trails, and snowmobile trails surround the property. There are several models available ranging in price, size and finishes from tiny home builder Small Living Company., Flooring: Laminate (id:35492)
Exp Realty
1198 Fieldown Street
Ottawa, Ontario
Welcome to 1198 Fieldown St in picturesque Cumberland Village! Nestled on a acre lot among prestigious homes, this impressive bungalow built in 2002 is a true gem. With a well-designed layout featuring 4 bedrooms (1+3) and spacious living areas, this home offers comfort and style. Inside, you'll love the cathedral ceiling with wood beams and the two-sided wood-burning fireplace, creating a warm and inviting atmosphere. The kitchen is a chef's delight with a large center island, gas cooktop, and ample counter space. The open-concept living, dining, and family rooms are perfect for entertaining. The fully finished basement offers three additional bedrooms, a remodeled 3-piece bathroom with a walk-in ceramic shower, a cozy family room, and a game room. Outside, enjoy the expansive patio, landscaped yard, hot tub under a gazebo, and the security of a backup generator. This home is a must-see! (id:35492)
Realty Executives Plus Ltd.
1418 Stittsville Main Street
Ottawa, Ontario
Flooring: Hardwood, Step into the charming world of 1418 Stittsville Main, a rustic log construction home located in the heart of Stittsville. Nestled on a vast double lot spanning 74.00x148.50 ft & accessible from 3 sides, this property offers potential for development & possible land assembly. Zoned as Traditional Main, the property boasts an abundance of commercial, institutional & residential uses. Inside, you are greeted by a warm & inviting seating area with a gas fireplace mounted on brick. A cozy living room with natural light & wood walls. Updated with modern kitchen & bathroom fixtures, hardwood flooring & stairs & a vaulted cathedral ceiling with exposed rough-cut rafters. Upstairs, a serene bedroom & a loft area. Outdoors, the home seamlessly blends with its surroundings, featuring a private yard with raised planters, an interlock path & meticulously designed landscaping by Outdoor Living. 24 hour notice required for showings. (id:35492)
Marilyn Wilson Dream Properties Inc.
C1 - 861 Du Golf Road
Clarence-Rockland, Ontario
Tiny home enthusiasts rejoice and come join the movement! ""The Oak"" is Small Living Companies 20' model. Based on the original design located in the showroom at Hammond Golf and built for Hammond Hill, the regions first all year recreational ""Eco Park"", featuring lots of amenities for all ages. This recreational property features seasonal camping, yurt village, pioneer cabins and year round tiny homes (cottages). If your ready for a change from RV's and want something built for Canadian weather, Small Living Company has some great options available. Hammond Hill Eco Park features wedding venue, beer garden, live music amphitheater, hiking trails, swimming lakes, brewery, food truck, and and 18 hole golf course to name a few. In the winter, skating trails, and snowmobile trails surround the property. There are several models available ranging in price, size and finishes from tiny home builder Small Living Company., Flooring: Laminate (id:35492)
Exp Realty
C3 - 861 Du Golf Road
Clarence-Rockland, Ontario
Tiny home enthusiasts rejoice and come join the movement! ""The Maple"" is Small Living Companies 28' model, built for Hammond Hill, the regions first all year recreational ""Eco Park"", featuring lots of amenities for all ages. This recreational property features seasonal camping, yurt village, pioneer cabins and year round tiny homes (cottages). If your ready for a change from RV's and want something built for Canadian weather, Small Living Company has some great options available. Hammond Hill Eco Park features wedding venue, beer garden, live music amphitheater, hiking trails, swimming lakes, brewery, food truck, and and 18 hole golf course to name a few. In the winter, skating trails, and snowmobile trails surround the property. There are several models available ranging in price, size and finishes from tiny home builder Small Living Company., Flooring: Laminate (id:35492)
Exp Realty
C2 - 861 Du Golf Road
Clarence-Rockland, Ontario
Tiny home enthusiasts rejoice and come join the movement! ""The Balsam"" is Small Living Companies 24' model, built for Hammond Hill, the regions first all year recreational ""Eco Park"", featuring lots of amenities for all ages. This recreational property features seasonal camping, yurt village, pioneer cabins and year round tiny homes (cottages). If your ready for a change from RV's and want something built for Canadian weather, Small Living Company has some great options available. Hammond Hill Eco Park features wedding venue, beer garden, live music amphitheater, hiking trails, swimming lakes, brewery, food truck, and and 18 hole golf course to name a few. In the winter, skating trails, and snowmobile trails surround the property. There are several models available ranging in price, size and finishes from tiny home builder Small Living Company., Flooring: Laminate (id:35492)
Exp Realty
543 Gloucester Street
Cornwall, Ontario
This beautiful spacious 2 and a half storey, 3 bedroom, 2 bathroom home is awaiting it's next family. Close to shopping, the Cornwall Hospital, and easy access to the 401. Freshly painted, and new floors in the living room; dining; sunroom; bedrooms and loft, all you have to do is move in. The Dishwasher that is currently there will be changed out for a similar one, and it will be included without warranty. Foundation work and weeping tiles were installed to correct previous water infiltration. (id:35492)
Exsellence Team Realty Inc.
6670 Purcell Road
South Glengarry, Ontario
A perfect opportunity to live adjacent to the Cornwall Golf and Country Club (12th Hole) on a fully serviced lot in a beautiful bungalow with attached double garage and a 20' X 65' storage garage. One of a kind !!!Open concept living/dining kitchen with access to rear yard. Priority bedroom has large ensuite bath, and is presently using the extra bedroom as a huge walk-in closet. There is a main floor den with in floor heating (this portion is on a slab) as well as a 2pc bath.The basement features a rec room, 3 additional bedrooms, and 3 pc bath. Cold room....lots of storage.The 20' X 65' garage can be used for storage of Cars, Boats, Tractors etc. (id:35492)
RE/MAX Affiliates Marquis Ltd.
30 Richmond Street W
Kawartha Lakes, Ontario
Flooring: Hardwood, Opportunity knocks at this 3 bedroom 1 bathroom home! Offering one and a half stories of living space on an oversized lot at the end of a dead end road with no rear neighbours. Make it your own by renovating using the existing floor plan or start fresh and build your dream house. This property is sold ""as is"" with no representations or warranties. Do not walk the property without an approved showing. All offers must contain a minimum of 24 hours irrevocable., Flooring: Mixed (id:35492)
Exit Ottawa Valley Realty
8 Gordon Lane
Madoc, Ontario
Incredible 4 season lakefront paradise on Moira Lake! The perfect retreat for R&R and all your year-round outdoor activities - swimming, fishing, boating, water sports, snowmobiling etc., Beautiful open concept main cottage with 3 bedrooms, good size kitchen, dining and living rooms. unwind by the cozy gas fireplace and stay cool with the wall unit air conditioner. A separate bunkie provides comfortable xtra sleeping quarters for additional guests. Enjoy breathtaking views of the Lake and entertain guests from the spacious deck. Plenty of dock to park your boats and watercraft. One of the few cottages on the Lake that has a dry boathouse with a boat launch pad into the water. 1 car garage and a shed can be found in the upper driveway to house the included ATV and ride-on lawn mower. Includes Boat with 9.9 evinrude motor. Must see this property to appreciate all it has to offer (id:35492)
Royal Heritage Realty Ltd.
308 - 4 Brandy Lane Drive
Collingwood, Ontario
**Ski-Season Retreat!!** INCREDIBLY PRICED, TOP FLOOR CONDO WITH WINTER HILL VIEWS AND TWO PARKING SPACES AT THE ELEVATOR! - \r\nDiscover relaxed living in this beautifully upgraded top-floor end unit boasting over $30,000 in enhancements. This spacious condo features 3 bedrooms and 2 baths offering plenty of room for entertaining. \r\nEnjoy views of Blue Mountain from the extra-large balcony which also overlooks the peaceful forest providing a serene backdrop to your everyday life. Upon entering, you'll be greeted by a generous entranceway that leads into the condo. The bright primary bedroom features an abundance of windows and an ensuite bathroom with walk-in shower. The guest bedroom includes a hide-a-bed, making it versatile for use as a home office or an additional sleeping area. A 3rd room can be an additional bedroom. A separate laundry room and second full bathroom add to the convenience of this condo. The kitchen is equipped with granite countertops, stainless steel appliances and high-end cabinetry, ensuring both style and functionality. The living room is perfect for gatherings featuring a cozy gas fireplace surrounded by window seats that offer picturesque views of the forest. \r\nEnjoy the luxury of two parking spaces located right at the front entrance and the convenience of an elevator to the third floor. Additionally, a large storage locker just outside the condo is perfect for storing ski gear, complete with built-in shelving. This community offers a year-round heated outdoor pool that serves as a hub of activity. \r\nThe property backs onto the trail providing easy access to outdoor adventures. Located just minutes from Blue Mountain ski hills and a short walk to Cranberry Mews shops and restaurants, this condo is an amazing home or weekend getaway. (id:35492)
Royal LePage Locations North


