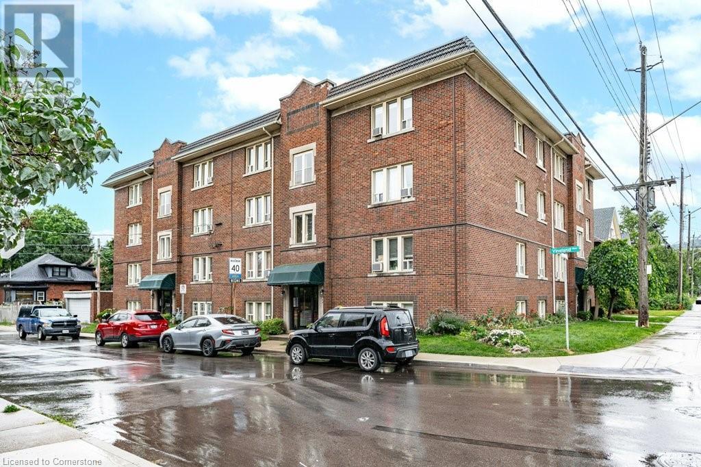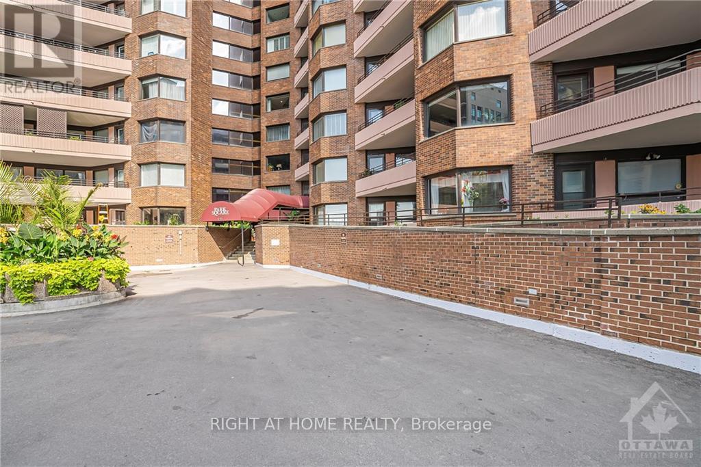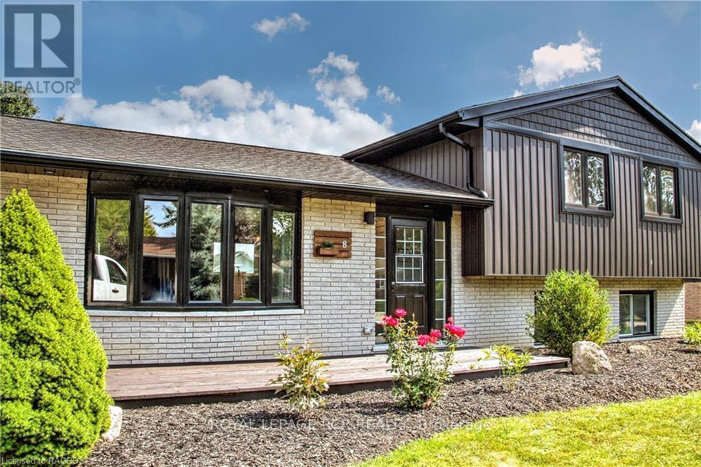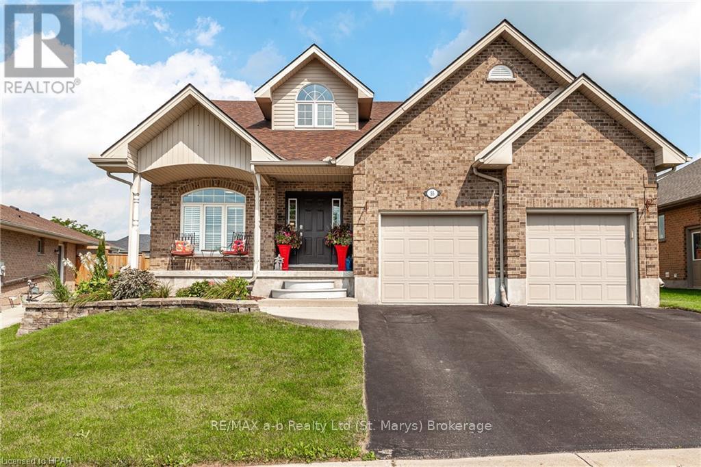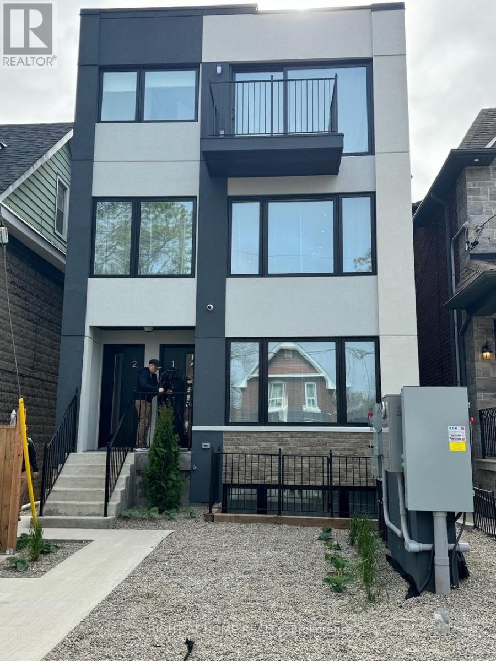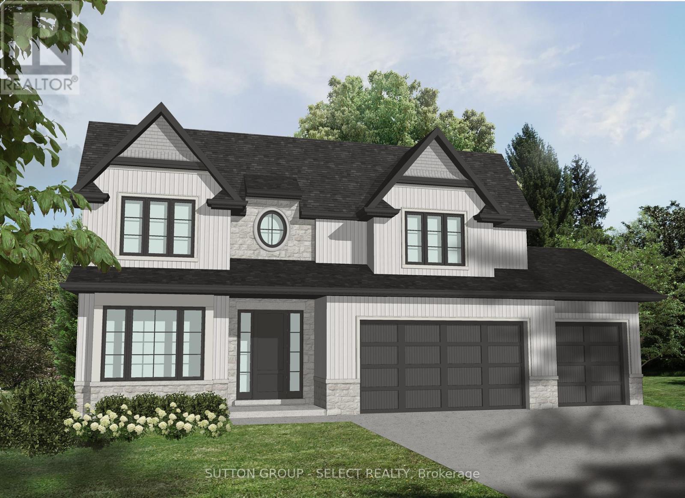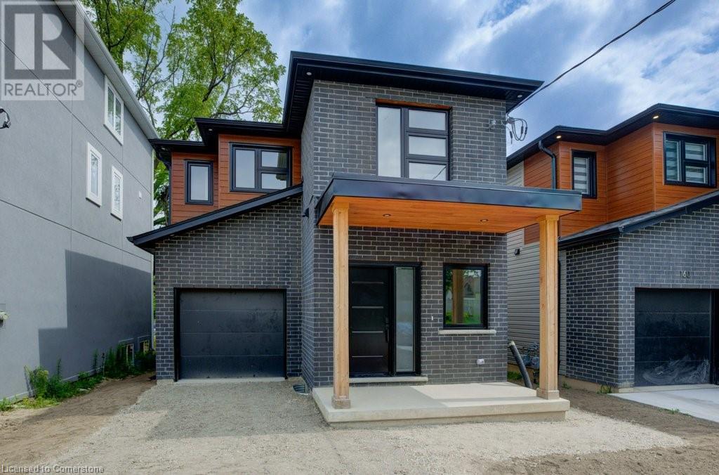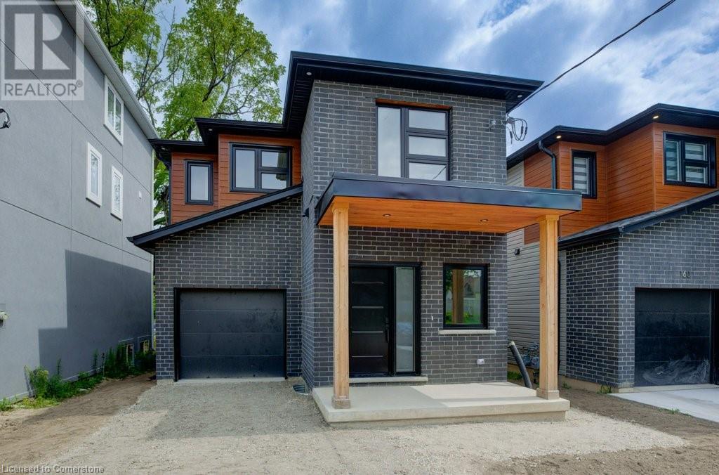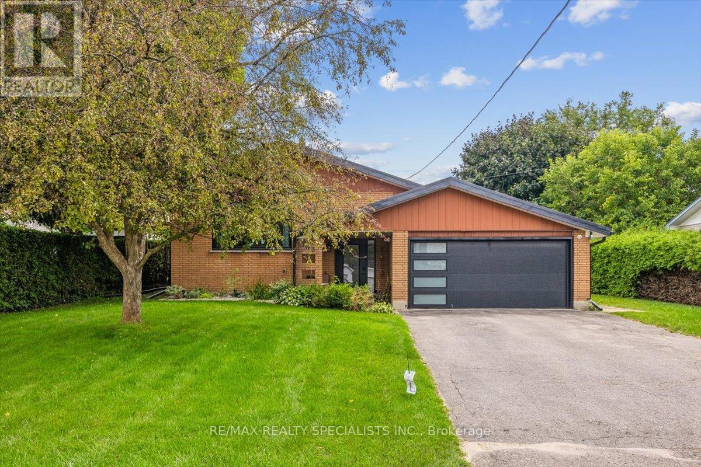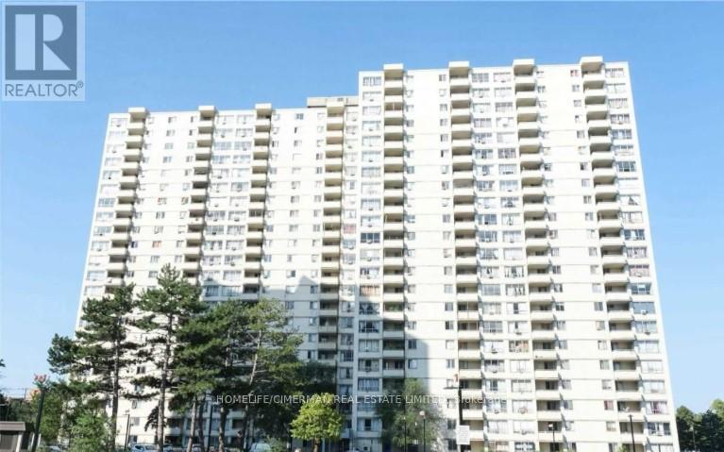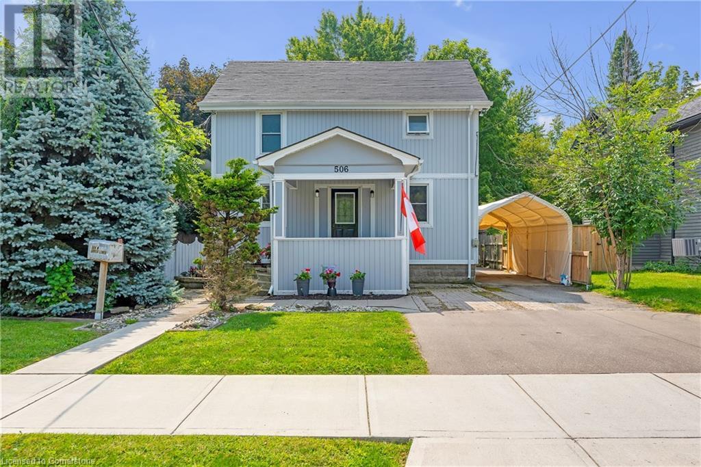194 Grand River Street N
Brant, Ontario
Introducing a truly remarkable property, originally built for one of Paris' first inhabitants and most successful businessmen. Known as Baird House, this estate sits atop a hill with a commanding presence over the charming town below, just a 90-minute drive from downtown Toronto. This distinguished victorian manor, rich in history and architectural grandeur, is set on a meticulously landscaped 0.85-acre lot, enclosed by a stately iron fence and gated for privacy. Renovated to impeccable standards, this home retains its historic character, featuring stained glass windows, coffered archways, and plaster-sculpted medallions that have been lovingly preserved and restored. Recent renovations, involving hundreds of thousands of dollars, have thoughtfully integrated modern conveniences while honouring the homes heritage. A striking addition to the property is the modern wing, featuring a loft with 10-foot ceilings and windows overlooking the side yard. Below this space lies a palatial garage that accommodates up to eight vehicles, complete with in-floor heating, four garage doors (including one designed for boat or RV storage), and multiple skylights that flood the area with natural light. This versatile garage not only meets practical needs but also offers possibilities for use as an artists studio or showroom. Inside, the main floor showcases an elegant blend of formal and casual living spaces. A spacious kitchen with a butlers pantry flows into a sunlit solarium dining room that comfortably seats 12 guests, perfect for entertaining. The main floor also includes a formal living room and den, recently opened up to create a light-filled, inviting space, as well as a family room. New hardwood flooring throughout the home thoughtfully accentuates its original features.The second floor, accessible via two separate staircases or a conveniently located elevator, houses four generously sized bedrooms, a laundry room and access to the loft space above the garage. **** EXTRAS **** A large attic offers unlimited potential, ideal for converting into an artists studio, additional bedrooms, or a private retreat. Dont miss this rare opportunity to own a piece of history in the heart of Paris. (id:35492)
Berkshire Hathaway Homeservices Toronto Realty
9 - 2 Vineland Avenue
Hamilton, Ontario
This affordable condo in Hamilton's Gibson / Stipley South offers an incredible opportunity to enter the market. This fully renovated & updated 1 bedroom, 1 bathroom unit features incredible built-in storage, hardwood floors, & high-ceilings. Enter into the living room to be greeted by the white brick ornamental fireplace with bright oversized windows allowing significant light to fill the space, and convenient built-in storage offering ample space to tuck away coats & shoes. The updated 4pc bathroom with marble floors and the modern & sleek galley kitchen offers great functionality with a bistro-dining area, stainless steel appliances & white cabinetry. The large wardrobe in the primary bedroom offers fantastic storage. Condo fees include heat & water. Shared laundry conveniently located in the building & close to the unit. Great opportunity for a first-time home buyer or investor looking for a low-maintenance, move-in ready property. Fabulous proximity to shops, public transit, Playhouse Cinema, Tim Hortons Field & more. (id:35492)
Royal LePage State Realty
2 Vineland Avenue Unit# 9
Hamilton, Ontario
This affordable condo in Hamilton's Gibson / Stipley South offers an incredible opportunity to enter the market. This fully renovated & updated 1 bedroom, 1 bathroom unit features incredible built-in storage, hardwood floors, & high-ceilings. Enter into the living room to be greeted by the white brick ornamental fireplace with bright oversized windows allowing significant light to fill the space, and convenient built-in storage offering ample space to tuck away coats & shoes. The updated 4pc bathroom with marble floors and the modern & sleek galley kitchen offers great functionality with a bistro-dining area, stainless steel appliances & white cabinetry. The large wardrobe in the primary bedroom offers fantastic storage. Condo fees include heat & water. Shared laundry conveniently located in the building & close to the unit. Great opportunity for a first-time home buyer or investor looking for a low-maintenance, move-in ready property. Fabulous proximity to shops, public transit, Playhouse Cinema, Tim Hortons Field & more. (id:35492)
Royal LePage State Realty
701 - 38 Metropole
Ottawa, Ontario
Welcome to 38 Metropole Private, Unit 701. This sprawling 2 bedroom with 2 full bath condo offers 1670 sq/ft [as per builders floor plans] of remarkable living space. Large floor-to-ceiling windows with southwest exposure and views of Westboro. Bright and open concept living/dining rooms with hardwood flooring, 9ft ceilings and access to the corner balcony. Spacious eat-in kitchen with stainless steel appliances, rich dark cabinetry, granite counter tops, built-in wall pantry and in-unit laundry. Large primary bedroom with plush carpet [2023], walk-in closet and 5-pc spa like ensuite with granite counters. 2nd bedroom doubles as a home office with adjacent cheater ensuite. In-unit storage for added convenience. 5 star building amenities: 24 hr security/concierge, gym, indoor pool, saunas, party room, lounge room, guest suites and gated landscaped backyard with gazebo. Walk to shops, restaurants, grocery, Phase 2 LRT and Westboro beach. Condo fees include all utilities, 1 parking and locker incl. 24 hrs irrev on offers. (id:35492)
Royal LePage Performance Realty
20680 Mccormick Road
North Glengarry, Ontario
Your dream home awaits! Nestled on a sprawling 15.56-acre private, treed lot, this stunning property offers the ultimate tranquility. Featuring an inviting open concept design boasting gleaming hrdwd floors and a sunny interior w/an ICF Foundation. Enjoy the cozy living room, complete w/a wood fireplace, the lovely dining area, & a chef's kitchen featuring a sit-at island, pantry, & sleek stainless steel appliances. The main floor is complete w/a partial bath, laundry facilities, & a versatile office space. Upstairs, you'll find 3 spacious bedrms, each w/its own walk-in closet, 2 bathrooms, & a charming loft area. The partially finished lower level provides additional space perfect for relaxation or hobbies, & has a rough in for a fourth bathroom. Outdoors, you'll discover your own private oasis with a fenced-in inground pool, mature trees, and a screened-in porch. This property is complete with the added security of a Generac generator for peace of mind. A rare find! (id:35492)
Exit Realty Matrix
351 Riverwood Drive
Ottawa, Ontario
Welcome to the the peaceful community of MacLaren's Landing, this beautiful home offers privacy, is on a dead-end road, surrounded by natural foliage & mature trees, views of the Ottawa River & access to a private beach. Only 12 minutes from Stonecrest Elementary School, 15 minutes from West Carleton Place Secondary School, 20 minutes to bustling Arnprior & 30 minutes to Kanata for all your education, essential amenities & work needs. Find comfort with 3 bright & spacious bedrooms, a convenient powder room & 5-piece bathroom featuring marble countertops & solid oak cabinets. Freshly painted, this home showcases red oak engineered hardwood on main level, ceramic tile and plush carpet in the bedrooms. The custom kitchen offers ample cabinetry & island with a Jen-Air cooktop, fan system & wall-unit oven. Additional upgrades include: 200 amp service, copper wiring, electrical panel, asphalt shingles | 50-year warranty, eavestroughs, gutters guards, double-pane windows, insulated garage door, spray foam insulation in the attic, propane gas furnace & AC. The property is beautifully landscaped with fresh earth, sod, perennial gardens & a fenced-in backyard. Hazardous trees have been professionally removed. This home has been well taken care of and showcases the highest quality in its upgrades. It has been prepped and is ready for its next family. Book your private showing today! (id:35492)
Royal LePage Team Realty
2597 North Campbell Road
Augusta, Ontario
Flooring:, This tasteful high ranch ,1 1/2 bath ,3 bedroom 2 car attached garage home will not disappoint. Warm your toes on those cold Canadian winter nights by the wood fireplace in the sunken living room , hardwood flooring lead to the bedrooms, cherry kitchen cabinetry opens to the formal dining room, which flows out to the 3 season gazebo & deck. Nice workshop in the yard, fully finished lower level , and office completes the home. The 6000 sq ft shop which has operated as Augusta motors also comes with the property , 3 commercial bays ,2 lifts . New roof on home, Aug. 20/24 , propane furnace 2020 , freshly painted thru out 2024, jet tube. This is a package deal and cannot be separated , being sold ""As is where is, no reps and warranties"" no environmental available. 24 HR notice for showings and seller prefers evening and weekend viewings. There are 2 roll numbers , 1 commercial, 1 residential, great opportunity to work beside your home and save the commute. 24 hr irrev. on all offers., Flooring: Hardwood, Flooring: Ceramic (id:35492)
Solid Rock Realty
8 - 130 Rochester Street
Ottawa, Ontario
Flooring: Marble, This one-bedroom boutique condo near Little Italy offers a perfect blend of urban living & vibrant charm, accessible from a private courtyard. Located steps away from trendy Preston Street known for its restaurants, cafes, & shops, this home is ideal for those who appreciate a fun & lively atmosphere. The unit features an open-concept marble floored living & dining area providing a spacious & airy feel; a generous size bedroom with spacious closest & large window that allows plenty of natural light; a well appointed kitchen with ample cupboard space; a sleek & modern bathroom w quality fixtures, a bathtub & elegant tile; in-suite laundry & a perfect south facing balcony for a morning coffee. Just a short walk to Wellington West where you can enjoy Ottawa’s best dining & nightlife. Convenient access to public transit including the O-Train, makes an easy commute. Close to parks like Commissioner’s Park & Dow’s Lake that each offer numerous outdoor activities. Some photos virtually staged (id:35492)
Royal LePage Team Realty
905 - 151 Bay Street
Ottawa, Ontario
INVESTORS WELCOME! Premium downtown location in well-established ""Park Square"" building. 2 BED/1.5 BATH approx. 980 sqft. with West-facing balcony. Attractively renovated TOP TO BUTTOM with around 100k in renovations! Most renovation took place in 2021-22 please see full list and prices in the attachments. Large living and dining room open to west-facing balcony. Easy access to same-floor laundry & storage locker. MONTHLY CONDO FEE INCLUDES HEAT, HYDRO, WATER, SEWER + use of pool, sauna, library, workshop and more! PETS: Under 25lbs accepted. Walkable location to all amenities, Parliament Hill, Canadian War Museum, National Arts Centre, Ottawa Art Gallery, shops & restaurants along Sparks St. promenade. Steps from LRT & OC Transpo bus terminals. This is a truly walkable location (WalkScore 84) & great for bicycling (BikeScore 97), Flooring: Hardwood, Flooring: Ceramic, Flooring: Linoleum (id:35492)
Right At Home Realty
19307 Kenyon Concession Rd7 Road
North Glengarry, Ontario
Discover the hidden potential of this cozy 1-bedroom mobile home, brimming with possibilities for the DIY enthusiast! Nestled in a secluded 66.4 acre property consisting of approximately 21 acres of wooded area, 5 acres of wetlands and 40 cleared acres with over 7000 mature, trellised grape vines, this property offers a fantastic opportunity to unleash your creativity and personalize your dream space. With a little elbow grease and imagination, this mobile home and extensive agricultural land can become your perfect retreat or a worthwhile investment. Embrace the journey of renovation and make this charming space truly your own! (Room Dimension are approximate), Flooring: Mixed (id:35492)
Exsellence Team Realty Inc.
19799 County 24 Road
North Glengarry, Ontario
Exceptional Cedar Log Home on 6 Private Acres! This impressive 4-bedroom cedar log home is a private retreat on 6 acres, featuring a 25'x30' detached garage, underground single attached garage, and a south-facing verandah. The property includes an expansive garden with no rear neighbors. Enter through the mudroom/laundry area with a 2-piece bathroom, leading to an open-concept kitchen, dining, and living space. The kitchen boasts high-end appliances and ample cupboard space, while the living room features a gas stove, cathedral ceiling, and floor-to-ceiling windows that flood the space with natural light. The home offers 2 well-sized bedrooms, a 4-piece bathroom, and a master suite with a 3-piece ensuite. A loft overlooks the living room, providing flexible space for a 4th bedroom or den. With oak hardwood floors, ceramic-tiled bathrooms, and a full unfinished basement with 9-foot ceilings, this home offers both comfort and potential. (id:35492)
Decoste Realty Inc.
47 - 3520 Downpatrick Road
Ottawa, Ontario
Flooring: Carpet Over & Wood, Flooring: Hardwood, Welcome to 3520 Downpatrick Rd, Unit 47. This 3 bedroom, 1.5 bath condo townhouse is perfect for the first time homebuyer or those looking to invest. The main level boasts hardwood floors throughout the hallway/livingroom/dining room, a 2pc bath and an eat-in kitchen. Upstairs you’ll find 3 good size bedrooms, the primary measuring 19’x11’. Downstairs is plenty of space with a finished rec room and the laundry/utility room is partially finished and includes a hottub. Come check out 3520 Downpatrick before it is gone. (id:35492)
Homelife/dlk Real Estate Ltd
4131 Opeongo Road
Bonnechere Valley, Ontario
This spacious 6 bedroom family home on 5 beautiful acres is located just minutes from Eganville, Lake Clear and Constant Lake. The home features a bright, spacious kitchen with plenty of counter space and natural light. Both the home and the large insulated detached garage/workshop are efficiently heated with an outdoor wood furnace keeping energy costs low. Whether you're seeking a functional family home, or a the perfect spot for a hobby farm, this property has it all. (id:35492)
Exit Ottawa Valley Realty
8 William Street N
Huron-Kinloss, Ontario
Wonderful family home on a quiet street in the village of Ripley. The home impresses with an array of updates performed over the recent years including a brand-new high-quality gas furnace with heat pump and some new flooring in the last couple of months. There are 3 spacious bedrooms upstairs, plus an office or 4th bedroom on the lower level. Open concept living, kitchen and dining room on the main level and two well appointed bathrooms (4-piece and 2-piece). The bright and airy lower-level rec. room has access to the insulated crawl space which hosts the utilities and plenty of storage. The fenced yard features an 18’ x 40’ insulated garage/workshop with 60 Amp service. Further there is a 11’ x 17’ shed on a concrete pad with hydro plus a lean-to for additional storage. The concrete patio behind the home provides a great outdoor entertainment space and the firepit area makes for some memorable nights. (id:35492)
Royal LePage Rcr Realty
102 Manning Avenue
Toronto, Ontario
Nestled in the vibrant heart of Toronto's sought-after Trinity Bellwoods neighbourhood, this awesome 3-bedroom townhouse offers a blend of charm and modern living. Upon entering, you'll be greeted by the gleaming hardwood floors & a carpet-free environment, with an abundance of natural light that's enhanced with pot lights through-out. The foyer, living and dining areas boast impressive 10-foot ceilings, enhancing the sense of space and grandeur. The heart of the home features a kitchen equipped with sleek stainless steel appliances, including a coveted gas stove with a walk out to a 16x10 flagstone patio offers a serene outdoor escape for al fresco dining and relaxation. This townhouse includes a versatile storage room with 2 convenient walk-ups from the basement level, presenting an ideal opportunity for an income-generating suite or in-law accommodation. Boasting 100 amp service and meticulously maintained, your dream home awaits you in Trinity Bellwoods. **** EXTRAS **** Walking distance from Trinity Bellwoods Park, Toronto Western Hospital, and the eclectic shops and eateries of Queen St West, Little Italy, and Kensington Market. Easy access to public transit and schools. (id:35492)
Exp Realty
55 Stoneridge Boulevard
St. Marys, Ontario
Beautiful family home, ready for entertaining or everyday life! The main floor features a spacious eat-in kitchen with a side-by-side refrigerator, a two-tier island, a double-sided fireplace that connects to the living room and a convenient office space. The dining area leads to a backyard oasis, complete with a full-length deck, a heated in-ground pool with new liner, a fully fenced yard, and a hot tub nestled under a charming gazebo. The finished basement provides ample space for a pool table, a cozy TV area, gym area and a bar. The upper level includes three generously sized bedrooms, with the primary bedroom offering a 3-piece ensuite. Enjoy the added comfort of a new furnace and central air installed in 2024. Click on the virtual tour link, view the floor plans, photos, layout and YouTube link and then call your REALTOR® to schedule your private viewing of this great property! (id:35492)
RE/MAX A-B Realty Ltd
1203 - 301 Frances Avenue
Hamilton, Ontario
Rare 3 bedroom lakeside unit in the beautiful, well managed Bayliner condo. Enjoy the best of both worlds with TWO balconies, giving you views of the lake and the escarpment. This unit offers large windows and over sized rooms. It’s ready and waiting for your updates! Condo fees include: heat, a/c, hydro, water, Cogeco basic cable, high speed internet, building insurance and maintenance, gym, party room, library, sauna, pool, bbq area and key fob access to the “Beach”. Membership to the onsite woodshop is also available. (id:35492)
RE/MAX Niagara Realty Ltd
725 South Pelham Road
Welland, Ontario
Rare opportunity to own a nearly 1 acre property with the possibility of building a second dwelling. This cute 2 bedroom bungalow is situated on a 0.99 Acre lot and is zone RL1 which allows for a second dwelling, home based business or Bed and Breakfast. The current home is fully finished on both levels including a main floor boasting large kitchen with attached dinette, bright living room, den with doors out to back yard deck, master bedroom and full 4 piece bath. The lower level features a spacious rec-room, 2nd bedroom, 2nd laundry room, a 2 piece bath and storage space. The exterior features a serene front porch, 2.5 car detached garage with automatic garage door openers and parking for 8+ vehicles. The property has newer windows, siding and roof. Close to all amenities yet situated in a tranquil country setting, this property could be the perfect situation to build your dream home while taking advantage of rental income from the current home on the property. Book your private viewing today! (id:35492)
Royal LePage NRC Realty
B28655 Highway 12
Brock, Ontario
A Beautiful 15 Acre Parcel on Growing Hwy 12 Corridor with Older Brick Bungalow Needing Work, Just Outside of Beaverton, Expanding Commercial District Along Hwy 12 Offers Potential Development in Near Future, Large Commercial Shopping Center Planned Across the Road. Rezoning for Commercial Development or Residential Development a Real Possibility Here. Land Bank Now For Future Generations to Benefit From!! (id:35492)
RE/MAX Country Lakes Realty Inc.
16455 Highway 35
Algonquin Highlands, Ontario
Discover the perfect blend of residential comfort & business potential with this exceptional property, ideally situated just north of Carnarvon with premium highway exposure. This well-built home offers over 3,000 SF of living space across 2 levels, complemented by a spacious workshop & C2 zoning, opening up a multitude of business opportunities. As you enter the home, you'll be greeted by a stunning foyer that leads into an expansive open-concept living & dining area. Large windows bathe the space in natural light, highlighting the wood floors & picturesque views of the property. The chef's kitchen features generous storage, ample counter space, a large island, & a walkout to a full-width screened-in porch that overlooks the backyard. The main level also includes a convenient 2-pc bath, a sizable laundry room / mudroom with plentiful storage. The primary suite on this level is a retreat of its own, complete with a walk-in closet & a 3-pc ensuite bath featuring an oversized shower & a linen closet. The lower level, partially above grade, is fully finished & bright, thanks to its large windows. It boasts a large L shaped rec room, 3 generously sized bedrooms with ample closets, & 2 additional 4-pc baths to accommodate guests. Additional features on this level include an office, utility room, & a cold room. This home is designed with comfort in mind, featuring forced air oil heating, in-floor heating in select areas, & central air conditioning. The property's large workshop includes 2 carports & a rear storage area, making it ideal for integrating your business with your residence. Plus, 3 sheds provide extra storage space. Set on a picturesque 1.2-acre lot, just 5 minutes from essential amenities in Carnarvon, this property offers a unique opportunity to blend home & business seamlessly. Plus it features deeded access on Boshkung Lake to take a dip! Book your private tour today to experience all that this exceptional property has to offer. (id:35492)
Century 21 Granite Realty Group Inc.
308 - 1 Wellington Street
Brantford, Ontario
Motivated Seller! Absolutely Beautiful Brand New And Rare 3Bed, 2Bath Corner Unit Condo With Abundance Of Natural Lighting Is Sure To Impress! All 3 Rooms Are Very Spacious And Can Be Easy Used As Play Room Or Recreational Space. Comes With 1 underground Parking, 9' Foot Ceilings, And Many Upgrades. Open Concept Floor Plan With Laminate Throughout. Modern Spacious Kitchen With Brand New Stainless Steel Appliances. This Sought after Condo In Desired Downtown Location With Steps Away From The Go Train Station, Laurier University, Conestoga College, YMCA, Harmony And Market Square, And Many Restaurants And Parks. Don't Forget To Include Amenities Like A Gym, A Lovely Rooftop Garden, And A Party Room. Don't Delay, Book Your Showing Today. (id:35492)
Right At Home Realty
123 Coulas Crescent
Norfolk County, Ontario
Spacious Detached bungalow on a lrg lot in the quaint Waterford. ~100K in upgrades. Lrg windows lets in natural sunlight on both levels. Wood flrs throughout, no carpet. 2 separate living spaces w/ dedicated bdrms, kitchens & laundry rms. The main flr boasts a lrg open concept living space w/ recessed ceilings, 3 spacious bdrms, 2 full baths. The main kitchen features S/S appliances, quartz countertops and walk-in pantry. Eat-in kitchen features a walkout to the backyard. The fully finished basement boasts a separate entrance from the front foyer leading to the granny suite with open concept living/dining space, kitchen, 3 spacious bdrms and 1.5 baths. Perfect for housing an additional family or potential for a possible extra income venture. Dbl Garage features an auto garage door opener, a man door to the side yard and accesses the house via the laundry/mudroom. The backyard showcases a gazebo, lrg shed, rustic fire pit and enough space for possibly a family pool oasis in the future. (id:35492)
Royal LePage Credit Valley Real Estate Inc.
2701 Best Chase Road
Kingston, Ontario
This One-of-a-Kind Property offers so many options! This is a log home on the bank of a creek with 72 beautiful acres, a detached barn/workshop with hydro, extremely private and still in the City of Kingston! The interior is open with 2 sets of garden doors, vaulted ceilings, a wonderful 3 season room facing the creek and a loft space on the upper level. Previously used for horses, this property is zoned ""Farm"". The metal roof lasts 50 plus years, and there's in-floor heating and a new propane boiler system (2024) with a ten year warranty. Large enough to have cattle or that very large garden perhaps? The kitchen and bathrooms are original (26 yrs) as are the floors. (The hardwood floor in the living room expands in the summer and contracts in the winter.) (id:35492)
Sutton Group-Masters Realty Inc.
336 - 652 Princess Street
Kingston, Ontario
This meticulously designed two-bedroom, two-bathroom condo offers a perfect turnkey opportunity for young\r\nprofessionals, investors, or parents of Queen's University students. Fully furnished and currently leased at\r\n$2,600/month through August 2024, (current tenant would love to extend this lease) it's a hassle-free investment\r\nwith professional management by Sage Living. Located just a short walk from Queen's University and Downtown\r\nKingston, the building features top-tier amenities like a gym, lounge, rooftop patio, and bicycle storage. Inside,\r\nenjoy modern finishes, in-suite laundry, stainless steel appliances, and an ensuite bathroom in the primary\r\nbedroom—everything you need for stylish, comfortable living. (id:35492)
Century 21 Heritage Group Ltd.
12 Batavia Avenue
Toronto, Ontario
The property comprise 4 furnished rental apartment suites and one laneway house also furnished. In total there are 4 two bedrooms and 1 four bedroom units. All units are self contained and built and furnished to high end luxury standards. In total there is over 5,000 sf of rentable space. There is very little common area. The entire project is low maintenance with in ground snow melting and solar panels. All suites have full kitchens and in total there are 10 bathrooms. This is a turnkey investment property with a property management agreement in place paying $25,000 per month. This is a headache free investment with a brand new building and no cap ex for another 20 years. The lease can be terminated and this could make a wonder full family compound. This housing is the future for the city. (id:35492)
Right At Home Realty
12 Batavia Avenue
Toronto, Ontario
The property comprise 4 furnished rental apartment suites and one laneway house also furnished. In total there are 4 two bedrooms and 1 four bedroom units. All units are self contained and built and furnished to high end luxury standards. In total there is over 5,000 sf of rentable space. There is very little common area. The entire project is low maintenance with in ground snow melting and solar panels. All suites have full kitchens and in total there are 10 bathrooms. This is a turnkey investment property with a property management agreement in place paying $25,000 per month. This is a headache free investment with a brand new building and no cap ex for another 20 years. The lease can be terminated and this could make a wonder full family compound. This housing is the future for the city. (id:35492)
Right At Home Realty
991 9th Line W
Trent Hills, Ontario
This charming property is 15.19 acres with approximately 10 of them south facing workable land. Down a beautiful country backroad. With this home set back behind nature you are unable to see the home from the road, making it super private. Whether you would love to warm up next to your fireplace, or cool down in your pool, this home offers endless opportunities. A large entertaining patio for guests, with endless parking. A substantial sized pantry just off the kitchen. When you are not hard working on the property or in the kitchen, there is a perfect office nook with a beautiful view of the cathedral ceilings, making working from home so much easier. 3+1 Bed 2 bath with a 3rd roughed in the basement. On bus routes to top rated schools in the area. This home is ready for a new owner to love and make it their own. **** EXTRAS **** Chimney re parched in 2023, if you stay within the setback and rules a second dwelling is permitted, 3 rd roughed in washroom in the basement. (id:35492)
RE/MAX Impact Realty
58 Redwing Ave
Manitouwadge, Ontario
Established in the coveted Perry Lake and Kiwissa Ski Hill area, 58 Redwing Avenue presents the perfect blend of modern luxury and family comfort. The heart of the home is the updated gourmet kitchen with a marble-aesthetic countertop, dining area, and lounge area bathed in light. Main level also boasts a primary king-sized suite with a spacious closet, additional bedroom, and 4pce bathroom. Unfinished basement is an open canvass for future owner and features a laundry area, a wood-burning stove, and utility space. Enjoy your staycation in the amazing private backyard oasis featuring a stoned patio area, 20x12 wired/insulated workshop, walking distance to gorgeous hiking/quad trails, lush perennial gardens & more. No need for a cottage or trailer! Crafting an extraordinary setting for your private retreat, welcome home! (id:35492)
RE/MAX Generations Realty
337 Manhattan Drive
London, Ontario
Gorgeous 2 storey Beaumont 2 plan by Mapleton Homes on a lovely pool sized lot in Byron's upscale Boler Heights development. 3105 sq. ft. of premium finishes & thoughtful design featuring a triple car garage. Special pricing includes discounted lot premium for this partial walkout level elevation. Open concept plan offers Great Room design encompassing large Family Room w/ fireplace, Breakfast Room, Dining Room & gourmet Kitchen with 4-seat centre island & walk-in pantry. Quiet main floor study off the foyer & Mud Room w/ built-in bench off the 3 car garage. Hardwood throughout main floor principal rooms. 2nd floor adds 4 bedrooms & 3 full washrooms including Primary Bedroom w/ large walk-ion closet & 5-piece ensuite. Bedroom 2 enjoys a private 4-piece ensuite & walk-in closet. Bedrooms 2 & 3 share a 3-piece ensuite with separated vanity area. 2nd floor laundry. Tarion registration & survey included. (id:35492)
Sutton Group - Select Realty
162 Weber Street W
Kitchener, Ontario
This purpose-built duplex offers two modern and stylish units. The upper level features a spacious three-bedroom, two-and-a-half-bathroom unit, complete with generous living areas, elegant finishes, and a luxurious master suite with a four-piece ensuite bath. The lower level hosts an open-concept two-bedroom, one-bathroom unit, with a separate meter and a private side entrance, all maintaining the same contemporary design. Both units include their own laundry facilities and large windows that fill the spaces with natural light. Whether you're looking for a mortgage helper or a valuable addition to your investment portfolio, this property is an opportunity not to be missed. (id:35492)
Chestnut Park Realty Southwestern Ontario Limited
Chestnut Park Realty Southwestern Ontario Ltd.
162 Weber Street W
Kitchener, Ontario
This purpose-built duplex offers two modern and stylish units. The upper level features a spacious three-bedroom, two-and-a-half-bathroom unit, complete with generous living areas, elegant finishes, and a luxurious master suite with a four-piece ensuite bath. The lower level hosts an open-concept two-bedroom, one-bathroom unit, with a separate meter and a private side entrance, all maintaining the same contemporary design. Both units include their own laundry facilities and large windows that fill the spaces with natural light. Whether you're looking for a mortgage helper or a valuable addition to your investment portfolio, this property is an opportunity not to be missed. (id:35492)
Chestnut Park Realty Southwestern Ontario Limited
Chestnut Park Realty Southwestern Ontario Ltd.
3013 - 11 Wellesley Street W
Toronto, Ontario
Luxury Condos At 11 Wellesley On The Park At The Heart Of Downtown Toronto Near Yonge & Wellesley. Functional And Efficient One Bedroom Layout With Laminate Flooring Throughout And Floor To Ceiling Windows. Modern Kitchen With Built-In Appliances, Backsplash And Granite Countertop. Beautiful East-View Exposure With Large Balcony And Ample Amount Of Natural Sunlight. Convenient Location With Steps To Subway Station, U Of T, Toronto Metropolitan University. Close To Bars, Restaurants, Yorkville Shopping, Eaton Centre, Dundas Square, Financial District And All Daily Essentials. **** EXTRAS **** Existing Fridge, Cooktop, Dishwasher, Microwave, Oven, Range Hood, Washer & Dryer. Existing Electrical Light Fixtures And Window Coverings. (id:35492)
Yourcondos Realty Inc.
3478 Silverleaf Chase
London, Ontario
This house is a true masterpiece of craftmanship, superior quality and luxury. The entire exterior of the house is adorned with Renaissance stone accented with premium Stucco product. The solid wood doors, trim, and crown molding throughout the interior of the house are a testament to the quality of materials. Stunning solid walnut staircase. The 10 ceiling throughout the entire first floor adds to the grandeur of this home. Imported Italian 24x48"" porcelain tiles throughout the entire first floor. 2 int. & 1 ext premium Napoleon fireplaces are perfect for cozying up. 2 full kitchens on the main floor are a chef's dream! Both kitchens are equipped with deluxe appliances including 2 Miele dishwashers, 7'x3' Miele fridge in the main kitchen, Monogram ovens and cooktop. The significant amount of premium-built cabinetry throughout the house provides ample storage space for all of your needs. Quartz countertops throughout both kitchens plus all counter backsplashes add to the luxurious feel. (id:35492)
Royal LePage Triland Realty
217 - 1800 Simcoe Street N
Oshawa, Ontario
Ready-to-rent opportunity! Includes 1 surface parking spot right in front of the building entrance. Handicap accessible, locker included. Unit is vacant, closing is flexible. This 3-bed, 3-bath condo is fully furnished with beds, desks, and dining tables. Perfect for students next to Ontario Tech & Durham College. Modern kitchen with SS appliances, granite counters, and in-unit laundry. Bright space with large windows, each bedroom with an ensuite bath. Amenities include a fitness centre, meeting rooms, rooftop patio, and more. Prime location near transit, shopping, and restaurants. High rental demand ensures minimal vacancy. (id:35492)
Jdl Realty Inc.
309 - 54 Koda Street
Barrie, Ontario
Bright and beautiful Barrie Condo is , along the shores of Kempenfelt Bay. This 2 bedroom, 1 bath condo is perfect for downsizing or your first-time buyer!! Open-concept kitchen with newer appliances and lots of cupboard space. The cozy living room has a walk-out to your private balcony. The Ensuite laundry is located conveniently between the bedroom and the bathroom. Private underground parking, lots of visitor parking, BBQs permitted, and pets allowed with some restrictions. All this is located on a beautifully landscaped property with outdoor patios, seating, and walking trails. (id:35492)
Rare Real Estate
601 - 380 King Street
London, Ontario
Experience urban elegance in this 1,300 sq. ft. (aprox) downtown London condo, fully renovated. This 2-bedroom, 2-bathroom gem features a modern Cardinal Kitchen, high-end Riobel faucets, new doors, baseboards, and a spacious walk-in closet in the primary bedroom. Enjoy stunning views from the large north-facing balcony. With condo fees of $920/month covering all utilities, Hydro, and a Roger VIP package cable and internet package, there are no extra costs for hydro, internet, or cable. The building offers a new pool, yoga room, gym, and more, plus two large outdoor patios. Located steps from the New Rapid bus transit, Via railway station, and Covent Garden Market, you're close to Budweiser Gardens, Victoria Park, and top schools. Walk to dining, shopping, and enjoy direct bus access to Western University. Don't miss the opportunity to make this exceptional downtown condo your new homes - schedule a viewing and experience luxury living at its finest! (id:35492)
Thrive Realty Group Inc.
795 Quebec Street
Midland, Ontario
Location! Location! Location! This Move-In Ready Bungalow Is In The Heart Of Midland. This Spacious 3-Bedroom, 2-Bathroom Home Has An Updated Kitchen With Pot Lights. Offering Modern And Stylish Comfort. The Fully Finished Basement Includes 3 Bedrooms, A Kitchen, And A Full Washroom, With A Separate Side Entrance, Making It Perfect For An In-Law Suite Or Potential Rental Income. 2 Separate Laundries. New Modern Upgrades Includes Brand-New Flooring, New Windows, Main Door, Glass Staircase, A New Garage Door With Opener, And New Doors Throughout. This Is A Great Family Home On A Quiet Street, Must-See! Within Walking Distance To Both Elementary And High Schools, Grocery, Plaza, Convenience Store Etc. **** EXTRAS **** 2 New Microwave, 2 New Ceiling Fans 2 New Electric Wall Mounted Fireplace, New Water Softner And Water Purifier. (id:35492)
RE/MAX Realty Specialists Inc.
1508 - 340 Dixon Road
Toronto, Ontario
Step into this Beautifully Renovated 2-Bedroom Condo, Offering a blend of Modern Design and Comfortable Living. The Layout allows for plenty of Natural Light creating a welcoming and spacious atmosphere. A highlight of this property is the large balcony with a beautiful view. This condo is perfect for those looking for a move-in-ready home. Book a showing today! **** EXTRAS **** Fridge, Stove, Dishwasher, Washer/Dryer, 24hr Security, Light Fixtures, and Window Coverings. (id:35492)
Homelife/cimerman Real Estate Limited
506 Alder Street W
Haldimand County, Ontario
Discover this quaint duplex in the heart of Dunnville, perfect for those seeking a multi-unitinvestment or a versatile living space. Located on a quiet, peaceful street, this property offers aserene escape from the hustle and bustle of city life. The duplex is divided into upper and lowerunits, providing excellent rental potential or the option to live in one unit while renting out the other. With ample parking for up to five cars, convenience is at your doorstep. Step outside to alovely, shaded backyard, where mature trees offer privacy and tranquillity. The deck is the idealspot for outdoor dining, relaxation, or entertaining guests. The interior presents a fantasticopportunity to customize the space to your liking. Whether you’re looking to invest, live, orboth, this duplex offers endless possibilities in a peaceful Dunnville neighbourhood. (id:35492)
RE/MAX Escarpment Golfi Realty Inc.
506 Alder Street W
Haldimand County, Ontario
Discover this quaint duplex in the heart of Dunnville, perfect for those seeking a multi-unitinvestment or a versatile living space. Located on a quiet, peaceful street, this property offers aserene escape from the hustle and bustle of city life. The duplex is divided into upper and lowerunits, providing excellent rental potential or the option to live in one unit while renting out theother. With ample parking for up to five cars, convenience is at your doorstep. Step outside to alovely, shaded backyard, where mature trees offer privacy and tranquillity. The deck is the idealspot for outdoor dining, relaxation, or entertaining guests. The interior presents a fantasticopportunity to customize the space to your liking. Whether you’re looking to invest, live, orboth, this duplex offers endless possibilities in a peaceful Dunnville neighbourhood. (id:35492)
RE/MAX Escarpment Golfi Realty Inc.
45 Diver Belt Drive
Prince Edward County, Ontario
Located in a mature development full of refreshed homes. Walking distance to Picton and Base 31, where you will find endless activities and Macaulay Trails! Minutes from downtown Picton and an affordable place to call your own. Prince Edward County offers a wonderful place to call home with everything it has to offer. Many wineries, breweries, local events, a great community, the famous Sandbank Provincial Park, shopping and soo much more! Make this cute house your new home! Features of this 3 bedroom 2 bathroom home include updated bathroom and kitchen, good sized bedrooms, large windows and a great yard. Enjoy morning coffee on the sprawling covered front porch or enjoy the privacy of the back deck enjoying the views of an open field. Quick closing available and a must see. (id:35492)
Royal LePage Proalliance Realty
802 Viscount Road
London, Ontario
Discover 802 Viscount Rd, a beautiful 2-storey home located in the highly desirable Westmount area, perfect for families looking for space and convenience. With over 2000 sq ft of finished living space, this home offers 4+1 bedrooms, 3.5 bathrooms, a single-car garage, an inviting open porch, and a double driveway. Step inside to find a bright and open main floor, featuring a family room, dining area, and a cozy living room with a wood-burning fireplace. The kitchen comes equipped with ample cabinetry, and you'll appreciate the added convenience of a main-floor laundry room and a 3-piece bathroom, all finished in easy to maintain laminate and ceramic flooring. Upstairs, the primary bedroom has its own 2-piece ensuite, accompanied by three additional generously sized bedrooms and a full 4-piece bath, all with updated flooring. The fully finished basement provides even more space, including a large rec room, an additional bedroom and another 3-piece bath. Enjoy outdoor living in the spacious fenced backyard. Located near schools, parks, and public transportation, this home isready for its next family! **** EXTRAS **** Property Tax From 2023 MPAC Report. (id:35492)
RE/MAX Royal Properties Realty
6 - 7945 Old Field Road
Niagara Falls, Ontario
Very Well Maintained Town house Located In Prime Neighborhood Of Niagara Falls. Built By Mountainview Homes-Niagara's Most Reputable Builder! Sun Filled Townhouse. Untouched Basement with look out window , potential for separate entrance for second dwelling. (id:35492)
RE/MAX Gold Realty Inc.
1 Kenneth Avenue
Erin, Ontario
Welcome to your dream home in the heart of Erin! This stunning 3-bedroom, 1.5-bathroom home features a fully finished basement and is situated in a highly sought-after neighborhood known for its excellent schools and community amenities. The open-concept Family room boasts large windows, providing ample natural light and a cozy fireplace for those chilly evenings. The kitchen is a chef's delight with modern appliances and plenty of cabinet space. The luxurious master bedroom includes a walk-in closet and additional 2 good size bed rooms. The fully finished basement offers additional living space perfect for a family room, home office, or guest suite. It includes a half bath and plenty of storage. Enjoy the beautifully landscaped backyard with a spacious deck, perfect for entertaining or relaxing. Attached 1-car garage with additional driveway parking. Located in a family-friendly neighborhood with parks, school, day care, and community events. Lots of new developments are going on the region new highway coming soon as well. Do not get deceive by the outside look The house has Ton Of Space inside. Come and show with pride you won't be disappointed. **** EXTRAS **** Large Garden Shed With Hydro. Beautifull Well Manicured Gardens & Landscaping. Excellent 'Road Hockey Safe' Location! (id:35492)
Right At Home Realty
31 Sparrow Way
Adjala-Tosorontio, Ontario
Experience the luxury and tranquility of being the first owner of this exceptional new home on a premium 50ft lot. Nestled against open space with no rear neighbors, this residence offers four spacious bedrooms and four modern bathrooms. The second-floor laundry adds convenience, while the open-concept main floor is perfect for contemporary living. The stunning kitchen features elegant stone countertops and overlooks a cozy family room with a fireplace, ideal for both relaxing and entertaining. An inviting open-concept living and dining area welcomes you, and the grand foyer with an Oak staircase adds a touch of sophistication. Additional features include a separate mudroom with garage access and a large, unfinished basement ready for customization. Located just 5 minutes from shopping, schools, restaurants, and a beautiful conservation area, this home provides unmatched convenience. Set in a growing, vibrant community. 9 Ft Ceilings on Main and Double Car garage it comes with a full Tarion warranty and is brand newNEVER LIVED IN BEFORE. ** This is a linked property.** (id:35492)
Royal LePage Flower City Realty
32 St Dunstan Drive
Toronto, Ontario
Location, Location and Location. Next to Victoria Park Subway Station. This Charming Property is the Perfect Starter Home for Anyone Looking for a Comfortable, Convenient, & Practical Living. This 2 + 2 Bedroom, 1 Washroom Home Features Beautiful Laminate Floors. The Di Ni Ng Room is Spacious Enough to Accommodate Dinner Parties. The Primary Bedroom is a Real Highlight of This Property. You Can Wake Up Every Morning to the Soot Hi Ng Sounds of Nature and Enjoy Your Mor Ni Ng Coffee in Complete Peace. The Finished Bsmt is Another Fantastic Feature of This Home, Depending on Your Needs, This Space Can Be Used as a Rec Room or a Home Office. This Makes It an Excel Ient Choice for Anyone Looking for a Prime Location. **** EXTRAS **** Fridge, Stove, B/i Dishwasher, Rangehood (Exhaust), Washer, Dryer, Curtains, Blinds, & All Elfs. Built in Sprinkler System in the Whole House. (id:35492)
RE/MAX Royal Properties Realty
16 Park Street
Kawartha Lakes, Ontario
Brand new, never lived in, 1400 sq.ft. modular bungalow nestled in sought after community in Joy Vista Estates. This bright and spacious home is just minutes away from Lindsay and a short drive to Fenelon Falls and everything the Kawarthas have to offer. Inside you'll find an open concept layout with 3 large bedrooms and 2 full bathrooms with the primary bedroom featuring a walk-in closet and ensuite bathroom. This home also boasts a large living room with walkout to front porch secondary bedrooms with oversided double closets and a spacious kitchen/dining space for the entire family + main floor laundry and utility room for extra storage. Forced air furnace + central air. Enjoy the perks of living in Joy Vista Estates that features a community centre with outdoor pool, mulitpurpose event room, TV and kitchen facilities. Come take a look, you will like what you see. (id:35492)
Affinity Group Pinnacle Realty Ltd.
1014 - 300 Front Street
Toronto, Ontario
Welcome to this beautifully appointed one-bedroom condo, crafted by Del Property, located in the vibrant core of downtown Toronto. This exceptional unit offers not just a home but a lifestyle, with a prime location steps away from the iconic CN Tower, Metro Toronto Convention Centre, and all major downtown hubs. Whether youre a city dweller or an investor, this condo is a perfect choice.Enjoy breathtaking views from your living room, with floor-to-ceiling windows that bathe the space in natural light. The modern open-concept layout includes a sleek kitchen with high-end appliances,a spacious bedroom with ample closet space, and a luxurious bathroom.This building boasts top-tier amenities including a state-of-the-art fitness center, an inviting pool, a rooftop terrace with stunning city views, and 24/7 concierge service. Plus, its Air bnb-friendly, offering incredible income potential for short-term rentals. (id:35492)
Royal LePage Your Community Realty



