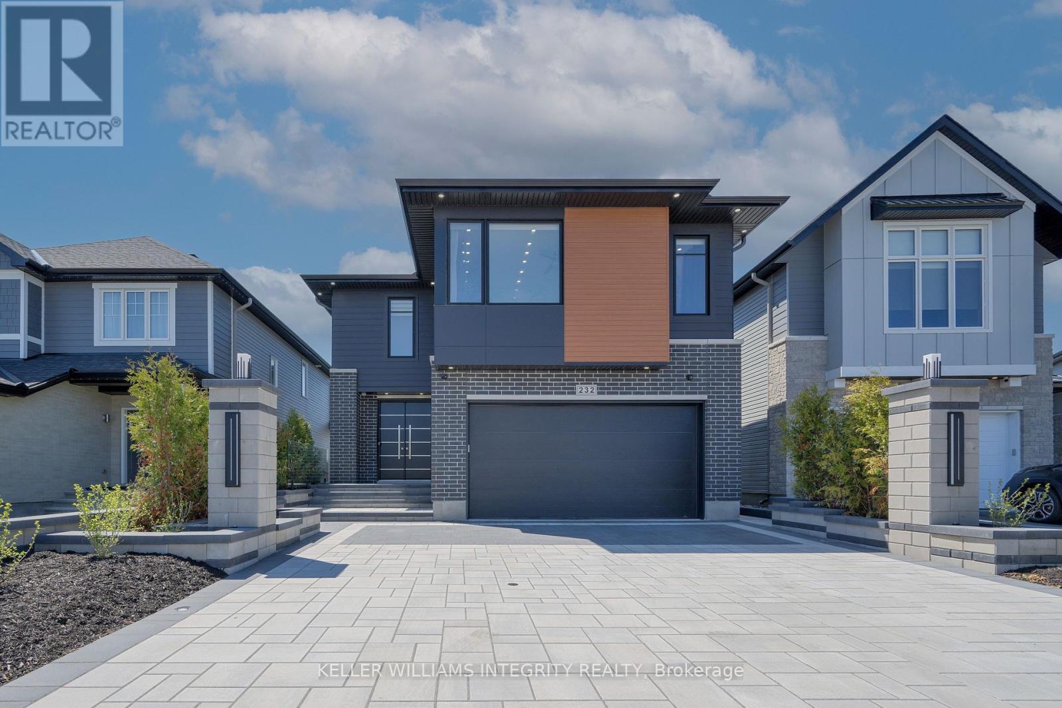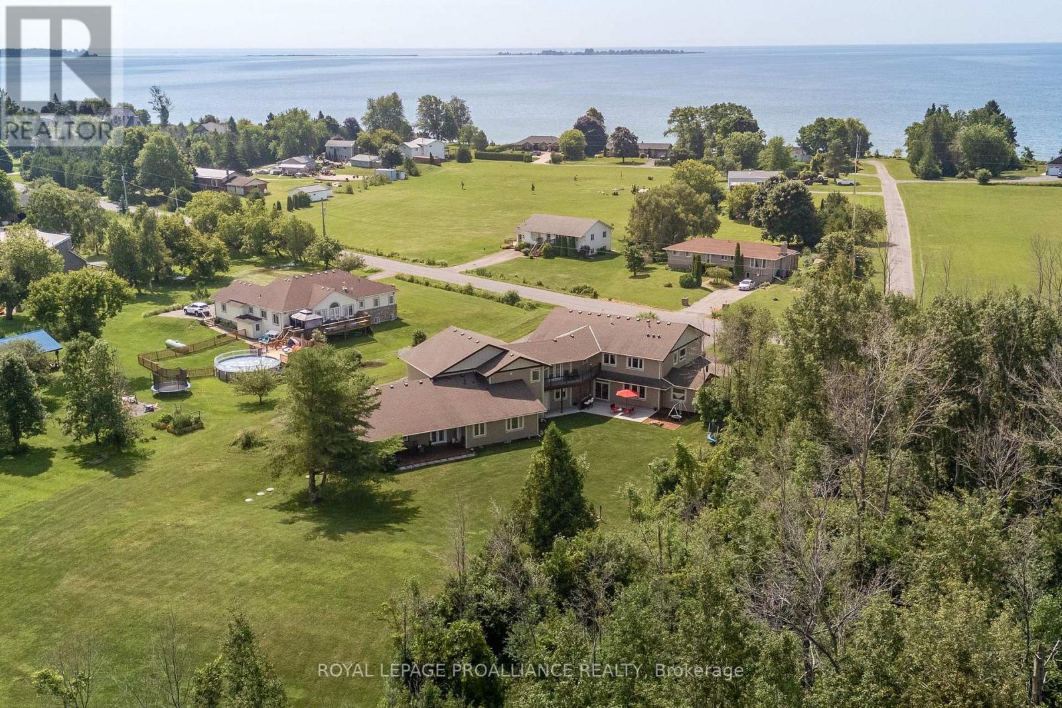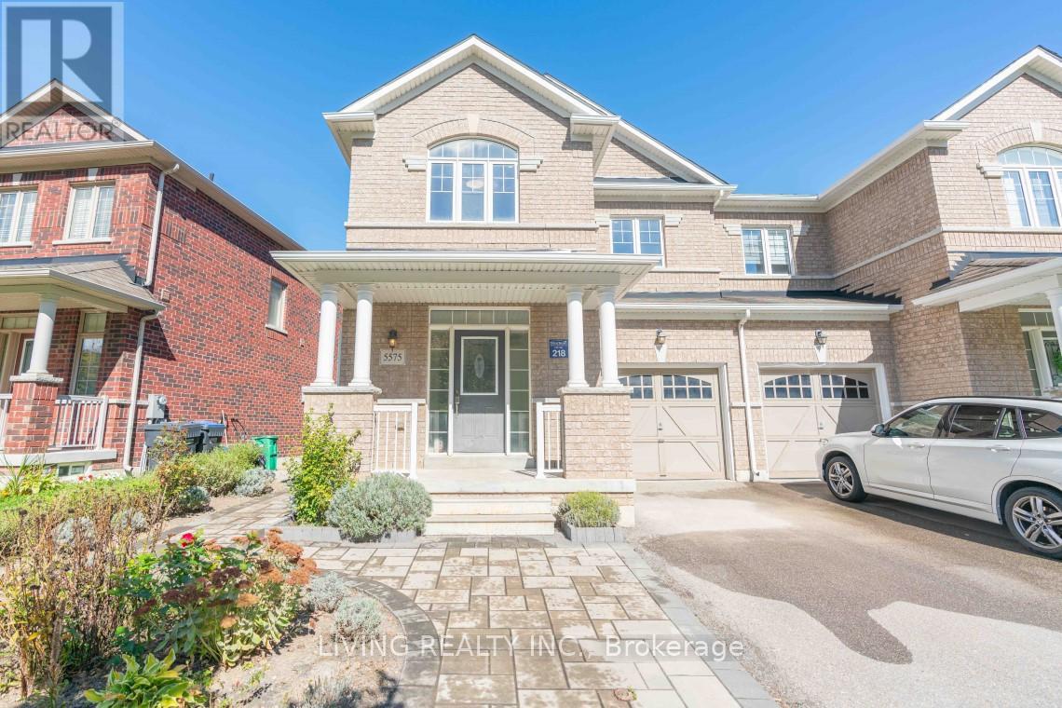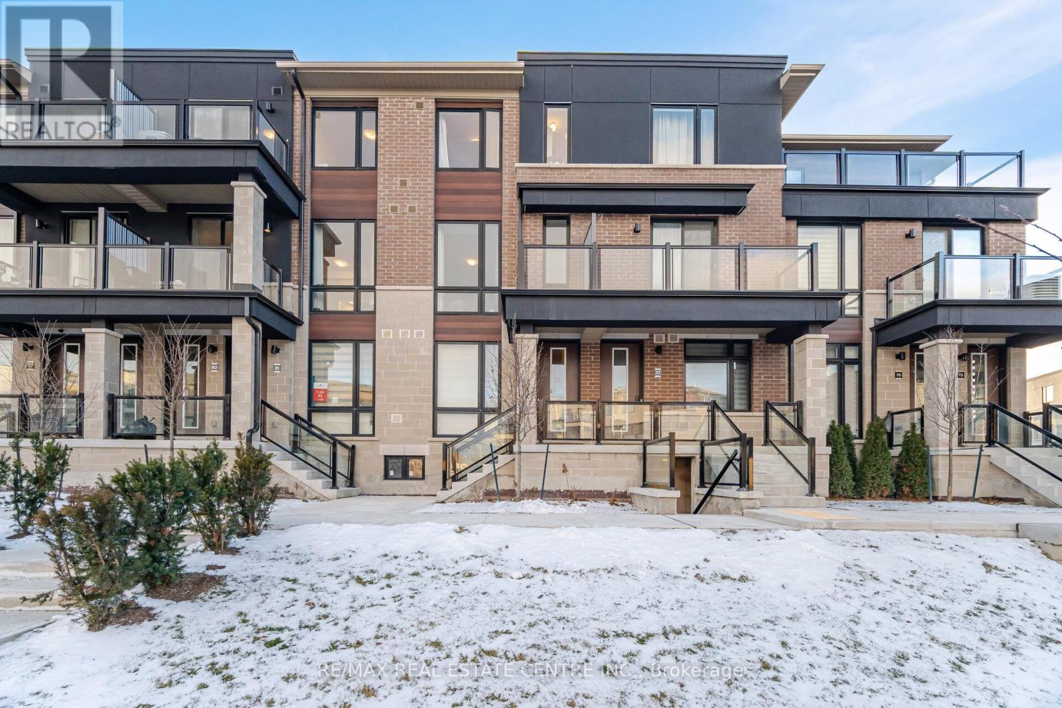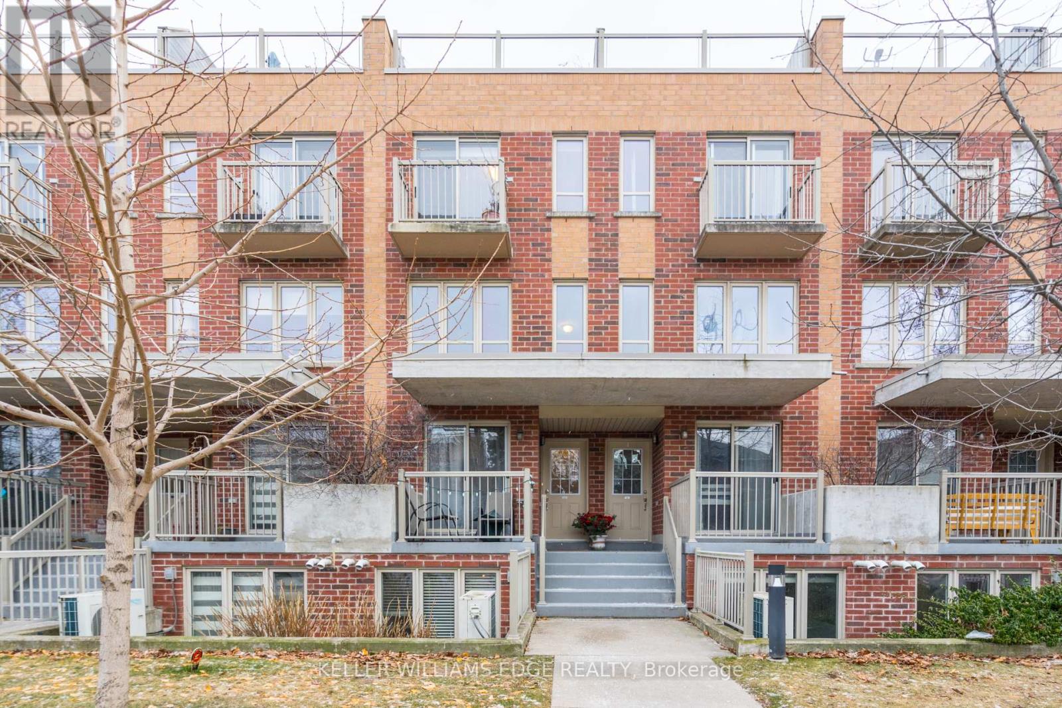603 - 3 Towering Heights Boulevard
St. Catharines, Ontario
Welcome to Suite 603 at 3 Towering Heights Boulevard! This spacious 1,425 sq ft corner unit offers modern living at its finest, with two parking spots, 2 bedrooms, 2 bathrooms, and a versatile den. Designed with an open-concept layout, the unit is lined with windows, offering stunning scenic views. The updated kitchen flows seamlessly into the dining and living areas, separated only by a massive island with seating for four, perfect for entertaining or relaxing. Just off the main living area, you'll find a den, ideal as a home office, TV room, or peaceful retreat. Beyond the den, step out onto your spacious, covered balcony to enjoy the outdoors in comfort. The unit features laminate flooring throughout, complemented by ceramic tiles in the bathrooms and a marble-finished foyer. No carpets for easy maintenance and a sleek, contemporary aesthetic. The primary bedroom is a luxurious retreat, with dual closets leading to a spacious ensuite bathroom. The 2nd bedroom is generously sized, with a full bathroom conveniently located just outside its door. Additional highlights include a large storage closet and in-suite laundry for ultimate convenience. Enjoy outstanding building amenities, including a pool, whirlpool, sauna, exercise room, 2 outdoor BBQ areas, lounge, hobby room, library, and a billiards & darts lounge. Ideally situated close to shopping, dining, major highways, downtown sports/event centre and the Performing Arts Centre. Ample visitor parking. Pet free building. This condo offers everything you need for a vibrant and convenient lifestyle! (id:35492)
Boldt Realty Inc.
232 Condado Crescent
Ottawa, Ontario
Experience unparalleled luxury at this exquisite property situated in the Blackstone area of Kanata/Stittsville. Boasting 6-bed & 4-bath, upgraded with $400K+ in custom luxury enhancements. Indulge in the gourmet kitchen, featuring one-of-a-kind upgrades & top-of-the-line appliances. Formal dining room befitting royalty with unparalleled upgrades. The eating area features a distinctive glass wine room with access to the sunlit great room accentuated by soaring ceilings & expansive windows. Retreat to the 2nd floor primary suite, complete with custom walk-in closet & 5-piece en-suite.3 additional bedrooms, a full bathroom & laundry room complete the 2nd floor. A fully finished basement offers 2 bedrooms, a full bathroom & spacious family/TV room. Outside, discover a private oasis with a pool, firepit, outdoor kitchen & cedar hedges offering privacy. With premium front double doors & stunning stone interlock, this home exudes sophistication at every turn. Elevate your lifestyle in this luxury property. (id:35492)
Keller Williams Integrity Realty
13 Caspian Row
Ottawa, Ontario
Welcome to 13 Caspian Row, a beautifully maintained 2-bedroom, 2.5-bathroom townhome featuring tasteful finishes and an expansive open-concept design. The home boasts a stunning expanded kitchen, perfect for the aspiring chef, with ample counter space and modern cabinetry. The upgraded kitchen is one of a kind for these townhomes, and offers an ideal layout for entertaining guests. The bright and airy main living space is enhanced by 9-foot ceilings and large windows, inviting an abundance of natural light into the home. Enjoy the luxury of having two full bathrooms and a convenient powder room for guests, ensuring comfort and privacy for all. Step outside to the large terrace, ideal for relaxation and summer BBQs. A cozy office nook on the first floor, covered front porch, and upgraded eavestroughs are additional features that make this home not just stunning aesthetically, but practical and well-designed too. Situated in a prime location, this home is just minutes from Tanger Outlets, all the vibrant amenities of Kanata/Stittsville, excellent schools, the Canadian Tire Centre, and the scenic Trans-Canada Trail. Outdoor enthusiasts will appreciate the proximity to Rubicon Park and the NCC trails, and foodies will enjoy all the great restaurants that the growing communities of Kanata and Stitsville have to offer. With its impeccable condition and stylish finishes, this home is truly move-in ready gem. Don't miss your chance to own this beautiful townhome in a sought-after community! (id:35492)
Engel & Volkers Ottawa
4 Greer Street
Ottawa, Ontario
Experience the charm of this beautifully renovated 3-bedroom home, perfectly nestled on a serene street with a private lot and no rear neighbors, in the sought-after Stittsville Central neighborhood. This modern design marvel is bathed in natural light, creating a warm and inviting atmosphere in the spacious living and dining areas. The finished basement offers versatility and fun with its expansive recreation room, ideal for entertainment or relaxation. Enjoy the convenience of being close to shopping, parks, schools, and scenic nature trails. Act fast!! 24-hour irrevocable on all offers. (id:35492)
Keller Williams Integrity Realty
1131 Wright Road
Whitewater Region, Ontario
Nestled on 85 acres of stunning wilderness, this property is the ultimate getaway for hunters, outdoor enthusiasts, or anyone seeking a peaceful primary residence. Located just 20 minutes outside of Pembroke, this unique property offers the perfect blend of seclusion and convenience. Explore mature trails throughout the property, perfect for hunting and teeming with wildlife, including abundant deer. Whether you're looking to hunt, hike, or simply enjoy the natural beauty, this property has it all.The main home features a cozy and functional layout with one spacious lower-level bedroom and potential to add a second bedroom. The chimney is ready for a wood stove to keep you warm on those crisp evenings. For additional accommodations, the property includes a bunkie, perfect for hosting extra guests or creating a private retreat. Enjoy modern conveniences with a drilled well, septic system, and forced air propane heating already in place. 24 Hour irrevocable on all offers. (id:35492)
RE/MAX Pembroke Realty Ltd.
1667 Milestone Road
London, Ontario
This is your chance to own this stunning bungalow that feels like a new home but is nestled in one of the most sought after mature neighbourhoods in the city! Everything from the gorgeous hardwood, meticulous kitchen renovation and stylish main bath has been updated with such care and attention to detail, this home is beaming with pride of ownership! As you enter through the timeless front door you can see the quality and it feels like home. The stone gas fireplace is the focal point of this bright and spacious living room and the beautiful updated window stands as a backdrop to the room. Terrace doors off the large dining room lead to the magnificent stamped concrete that embraces the home and provides multiple entertaining areas. This huge quartz island is the heart of the kitchen and is perfect for buffet style gatherings plus adds a tonne of storage with lovely cabinetry on either side. The lower level retreat is a wonderful entertaining space for your pool table, bar area and cozy theatre nook including a gas wood stove. Another full bath, finished laundry room and private home office round out the sprawling lower level. Triple wide stamped concrete drive has an iron gate that opens for your boat or camper and can be a tandem 4th parking spot plus doubles as another patio. 12x10 Benshed with power is a great workshop or bunkie. Private hot tub alcove has an outdoor shower and charming pergola for those starry nights. You must visit this home in person to experience the quality of finishes and truly appreciate the attention to detail. Updated roof, windows, doors (interior and exterior), furnace & AC, stamped concrete drive, leaf filter gutter protection, garage door, insulation, kitchen, both baths, 200amp service. This home is better than new, book your showing today! (id:35492)
Streetcity Realty Inc.
408 - 115 Barrett Court
Kingston, Ontario
Upscale living at its finest! This beautiful and spacious 1,094 square foot 2-bedroom 2-bathroom condo unit opens up to an incredible Living Room and Dining Room area with plenty of light, hardwood floors and an expansive balcony to enjoy your morning coffee or just to relax with a book. The freshly re-designed and newly installed kitchen creates a modern feel with stainless steel appliances, lots of countertops and cabinets and sleek tile floor. The primary bedroom includes a walk-through closet to your quaint 4-piece ensuite with jetted bathtub. You will also find one additional ample bedroom, a 3-piece bathroom with stand-alone shower and even in-suite laundry and storage area. The Deerfield also includes an incredible list of amenities! Indulge in the indoor pool or the rooftop terrace when entertaining guests or unwinding from a long hard day. Also enjoy the sauna, exercise room, games room, library and incredibly landscaped with BBQ area as well as private gardens. Includes one exclusive outdoor parking space along with a storage locker. Conveniently located in the east end of the city and minutes to schools, shopping, parks, CFB Kingston and a short 5-minute trip to downtown Kingston and all it has to offer. (id:35492)
Royal LePage Proalliance Realty
190 Lakeshore Road
Brighton, Ontario
Stunning multi-generational home! This one-of-a-kind property offers 3 private units. Each unit has its own 200 amp panel, in-floor radiant heating, forced air heating and central A/C. Completed in 2019 the main home provides 4337 sq.ft with spacious principal rooms, 9'ceilings throughout, a gourmet kitchen w/travertine floors, oversized island, granite counters and separate walk-in butler's pantry, new sauna and mudroom off the garage. Upstairs enjoy the luxurious primary suite with a 5 pc. spa-like bathroom, private balcony plus 3 more bedrooms, 6pc. bath, den and laundry room. The self-contained 1222sq.ft, 2 bed/2 bath bungalow suite is simply gorgeous. Be impressed with its stunning kitchen, granite counters, primary suite with a 5-piece ensuite, office, dining room plus laundry/mudroom off its own garage. The loft area above the garage provides 1062 sq.ft. w/9'ceilings, partially insulated and roughed in for a 1 bed/1 bath unit with large open concept living/kitchen area. **** EXTRAS **** Outside each home has very private outdoor decks/patios and over 3acres of land that's just a short walk to local beaches. If you're looking for a home for you and your extended family to share but privacy is key, this is the one! (id:35492)
Royal LePage Proalliance Realty
60 Streamside Drive
Cramahe, Ontario
Quick closing is possible on this stunning modern bungalow, ideally located on a corner lot in the sought-after Foxtail Ridge subdivision, that combines style, comfort, and convenience. Step inside to discover an open-concept layout that effortlessly blends the living, dining, and kitchen areas. The spacious living room is perfect for relaxing or entertaining, while the contemporary kitchen will delight any home chef.The home boasts three generously sized bedrooms, 2 upstairs and one in the basement. The primary bedroom is a true retreat, featuring a private 4-piece bathroom and a good sized closet. Two additional bathrooms ensure that family and guests have all the convenience they need.Head downstairs to find a fully finished basement that expands your living space. This versatile area can be tailored to suit your needs, whether you envision a cozy family room, a gym, or an entertainment zone, in addition to the third bedroom and a 2-piece bathroom.Outside, the 2-car garage provides ample space for your vehicles and storage needs. At the back of the home, through the patio doors is a covered patio with clear views of the countryside. The propertys prime location means youre within walking distance to downtown, offering easy access to a variety of shops, restaurants, and amenities. Please click 'Multimedia' link for additional photos, Video and floorpans! **** EXTRAS **** Walking distance to downtown, minutes to 401, 50 minutes to GTA. Remaning Tarion Warranty. (id:35492)
Our Neighbourhood Realty Inc.
25 - 494 Elgin Street W
Cobourg, Ontario
Welcome to one of Cobourg's best values - a stylish and meticulously updated 3+1-bedroom townhouse offering comfort, convenience, and modern living at its finest. Perfect for families, first-time buyers, investors, or downsizers, this home is ready to impress. Step inside to discover a modern kitchen blending functionality and style, featuring sleek upgrades, stainless steel appliances, and a spacious pantry. The kitchen flows seamlessly into the sunlit living room, creating the perfect space for both relaxation and entertaining. Upstairs, three generously sized bedrooms and a refreshed 4-piece bath provide a cozy retreat for restful nights. The lower level expands your living space with a warm and inviting rec room, a versatile fourth bedroom with a washer and dryer conveniently tucked into the closet, and a 2-piece bath. A walkout leads to your private patio and a partially fenced backyard perfect for hosting barbecues, unwinding, or giving your pets a safe place to roam. This move-in-ready home is ideally located close to shopping, dining, schools, and recreation. For nature lovers, hikers, and pet owners, the Cobourg Conservation Area is just steps away, offering a scenic creek, walking trails, and open spaces to enjoy. With easy access to the 401 and Cobourg Beach and downtown just minutes away, this property provides the perfect blend of convenience and lifestyle. Don't miss this opportunity to fall in love with a home that has everything you need and more. (id:35492)
Royal LePage Proalliance Realty
12 Strike Avenue
Clarington, Ontario
Welcome to 12 Strike Avenue, a beautifully maintained and updated home located in a quiet, tree lined neighbourhood of Bowmanville. The main level exudes warmth and elegance, showcasing a large gas fireplace with custom molding and cabinetry. Entertain easily with an open concept dining room, an updated kitchen with stunning corian counters, pot drawer, pull-out pantry and built in table. Upstairs you'll find three large bedrooms with immaculate hardwood flooring. The main bathroom feautres quartz counters and custom storage. The lower level features a spacious family room with large windows, gas fireplace and brick feature wall, a versatile bonus room with cabinets & countertop, and a 2-piece powder room. This area could easily have a separate entrance with the addition of an interior door at the kitchen. The curb appeal is second to none, with a manicured lawn and impeccable interlocking walkways. Recessed potlights in the soffits accent the exterior and welcome you home at night with a soft glow. A low maintenance yard welcomes you in the back with a deck that spans the length of the house, and a retractable awning that provides shade. The large detached garage features an insulated ceiling with attic space and has a garage door opener installed with remote. The subbasement remains unfinished and provides abundant storage with built-in shelving, a workshop with bench, and a laundry room. Located close to local elementary schools, and a quick 15 minute walk to the shops, restaurants and pubs found in the charming downtown district of Bowmanville. This home is an absolute gem, just waiting to welcome it's next family! (id:35492)
Century 21 United Realty Inc.
3 - 1640 Grandview Street N
Oshawa, Ontario
Spacious and Charming End Unit Townhouse in the Taunton Community! Located on Grandview St N, this beautiful townhouse is just steps away from all the conveniences you need. Step inside to discover a spacious home with endless opportunities for any buyer. On the main level, you'll find a large office space filled with natural light, perfect for working from home. The cozy living room features a fireplace and elegant hardwood floors. The kitchen, combined with a charming breakfast area, boasts stainless steel appliances, quartz countertops, and a stunning backsplash. Walk out from the breakfast area to a beautiful backyard, offering plenty of space for family gatherings and entertaining. The second level features four generous bedrooms, including a primary suite with a luxurious 5-piece ensuite. The fully finished lower level includes an additional bedroom, bathroom, and a spacious rec room ideal for movie nights or relaxation. This townhouse is conveniently located near shopping, movie theaters, schools, walking trails, highway access, and much more! (id:35492)
Keller Williams Energy Real Estate
350 Concession St Unit# 801
Hamilton, Ontario
WHAT A VIEW! WHAT A LOCATION! Rarely offered 1 bedroom unit in the beautiful Imperial Suites. This small recently renovated bldg where all 27 units (9 floors, 3 units per floor) face North with views of the City and Bay. Double doors lead to #801 and 815 square feet of easy living and spectacular views. This Classic White kitchen features extended upper cabinets, granite countertops with breakfast bar, double sink and stainless appliances. Open Concept principal rooms with sliding door leading to an addtl 175 sq ft of open private balcony ideal for morning coffee and warmer evenings enjoying the view. Generous bedroom with double closet is convenient to 4pc bathroom. The bathtub has been converted to a safe and easy step in for the shower. No need to head to the laundry room ... we have in-suite laundry with stacked washer/dryer. Spotless with neutral decor, this condo is literally Move-In Ready! Low condo fees! Steps to bus route, shops, Juravinski and the beautiful Sam Lawrence Park. Easy access to the Downtown Core. (id:35492)
The Effort Trust Company
128 Geneva Street
St. Catharines, Ontario
An amazing investment opportunity for investors looking for cashflow! This legal triplex features three units, each with 2 bedrooms, 1 bathroom, and in-suite laundry. The top and bottom units have been beautifully renovated recently, including kitchens, appliances, washrooms, and flooring. The main floor boasts refreshed floors, paint, a renovated washroom, and a new stove. Located in downtown St. Catharines, this property is a dream for investors with potential for great returns. Live for less than $1,000/month with just a 10% down payment! Close proximity to major amenities: 2 minutes to Hwy 406 and QEW ramps, 8 minutes to St. Catharines GO Station, 9 minutes to NiagaraHealth hospital, 11 minutes to Brock University, and 18 minutes to Niagara College. Don't miss this rare opportunity to own a legal multi-unit property in a prime location! **** EXTRAS **** Beautifully renovated top and bottom units, refreshed main floor, new hot water tank, and shed removal. Prime downtown St. Catharines location close to highways, public transit, and keymenities, including Brock University/Niagara College (id:35492)
RE/MAX Millennium Real Estate
430 Brunswick Street
Hamilton, Ontario
Welcome to 430 Brunswick Street, a charming bungalow - on a 30 x 100 foot lot - in Hamiltons sought-after McQuesten neighbourhood. Flooded with natural light, this beautifully updated home features brand-new flooring throughout, two spacious bedrooms, and a fully renovated 3-piece bathroom. The living room offers a bright, airy feel with a large window, while the upgraded kitchen boasts modern cabinetry, a stylish tile backsplash, quartz countertops, and stainless-steel appliances (renovations 2022). The spacious unfinished basement is a blank canvas, ready for your creative visionwhether you need a rec room, home office, or extra bedroom. Recent updates included new flooring, a revamped bathroom, a refreshed kitchen, and a full interior repaint, this home is move-in ready. Located close to local restaurants, shops, and major highways, making commuting and enjoying local amenities is a breeze. Dont miss your chance to own this beautifully upgraded bungalow - perfect for first time buyers! (id:35492)
Keller Williams Edge Realty
265 Carolyn Avenue
Smith-Ennismore-Lakefield, Ontario
Beautiful finished family home on the outskirts of town on .53 acre lot offer you a rural feel and city convenience. This sidesplit home with 2-storey addition at the back of the home offers you a large formal living and dining room with hardwood flooring, renovated open concept kitchen overlooking family room. Walk out from family room to rear deck. 3 bedrooms, 2 baths, and office nook on upper level. Finished lower level with recreation room, laundry room and loads of storage space. Partially fenced rear yard with perennial gardens and mature landscaping for privacy. Upgrades include 200 amp service, owned water heater and water softener. This home just shines. **** EXTRAS **** Home Inspection Report Attached. Brand New Insulation In Upper Attic, Installed January 2025. (id:35492)
Royal LePage Frank Real Estate
902 - 195 Hunter Street
Peterborough, Ontario
This Stunning East-City luxury penthouse condominium offers beautiful finishings throughout and is walking distance to all local amenities including popular restaurants and pubs, shopping and proximity to The Trent Canal to enjoy outdoor living space. This corner penthouse suite, offers a private rooftop terrace (600 sq ft) with panoramic views as well as two owned parking spaces and a locker. Thoughtfully designed, this 2 bedroom, 2 bath suite features open concept living space, a chefs kitchen with flat profile cabinetry, quartz countertops (with waterfall feature), high end appliances and more. The building offers a stylish lobby, meeting room, gym, dog washing stations, secure parcel delivery area and common element bicycle parking space. (id:35492)
Royal LePage Frank Real Estate
518 - 450 Dundas Street E
Hamilton, Ontario
Prime Location! Recently built by the award winning New Horizon Development Group, this beautifully upgraded one bedroom plus den condo comes with 1 underground parking spot, 1 storage locker and features a state of the art Geothermal Heating and Cooling system which keeps the hydro bills low!!! Enjoy the open concept kitchen and living room with stainless steel appliances, a breakfast bar and a spacious and bright primary bedroom. The condo is complete with in-suite laundry, a 3-pc bathroom featuring a stand-up shower, and an oversized private balcony. Enjoy all of the fabulous amenities that this building has to offer; including party rooms, modern fitness facilities, rooftop patios and bike storage. Situated in the desirable Waterdown community with fabulous dining, shopping, schools and parks. 5 minute drive to downtown Burlington or the Aldershot GO Station, 20 minute commute to Mississauga! (id:35492)
RE/MAX Escarpment Realty Inc.
1003 - 3120 Kirwin Avenue
Mississauga, Ontario
Gorgeous, Spacious & sun filled 2 Bedroom 1 Bathroom Condo Overlooking A Park, Nature Trail, With All The Amenities In The Building. Open Concept Living Area With Gorgeous Kitchen Designed For Entertaining. Big Counter Tops And Back Splash With Elegant Design. Stainless Steel Appliances. Laminate Floors Throughout. Freshly Painted. Unit With Large Windows And Lots Of Natural Light. Large Balcony With Sitting Area. **** EXTRAS **** Well Managed Super Clean Building, 1 Bus To Square One, 1 Block To New Cooksville Go, 1 Block To Future Hurontario Lrt! Excellent Opportunity. Quiet Unit!! 5 Minutes To Qew And Highway 403. Fridge, Stove And Air Conditioning Unit. (id:35492)
Century 21 People's Choice Realty Inc.
5575 Oscar Peterson Boulevard
Mississauga, Ontario
Lux Semi-detached Home W/Great Architectural Details & Modern Flr Plan in the highly sought-after Community of Churchill Meadows. This meticulously updated home features 3 bedrooms, 2.5 bathrooms, just under 2000 square feet Above Ground, One of the Largest Floor Plan in the Neighborhood. Beautiful Forest View Cross the House and 15 hours Parking Allowed along the Street. Unfinished Basement with a Separated Entrance waiting for you to Design for a Potential Extra Income or Fit your Extended Family. Professional Finished Front, Back and the Side(to the Side-door) Patio, Providing you a Worry-Free Time Saving Solution Around the House. Original Owner, Property Never Tenanted. Closed to 403, 407, Supermarket, Erin Mills Town Center Mall, Hospital, Public Transit, Community Center, Parks. You'll Feel Pride Of Ownership As You Tour This Home! **** EXTRAS **** Legal Description:LOT 218, PLAN 43M1894 SUBJECT TO AN EASEMENT FOR ENTRY AS IN PR2537171 CITY OF MISSISSAUGA (id:35492)
Living Realty Inc.
21 Provost Trail
Brampton, Ontario
Act now on this amazing property full of upgrades from the builder with walk-out basement just steps away from shops, trails and golfing. Over 3000sqft with high ceilings, larger open concept rooms overlooking green space and trails. Relax or entertain on the balcony walkout from the kitchen over looking the backyard or cozy up to the gas fireplace in the large family room with beamed ceilings. Entertain in the huge dining room or convert it into a secondary family/living room. The kitchen is a cooks dream with quartz counters/backsplash, custom kitchen appliances, added stove top water spout, lots of storage space, upgraded lighting and breakfast bar! lf that isn't enough enjoy the large bedrooms each with direct ensuite access, large closets and large windows. The huge primary bedroom comes with double walk-in closets and large 5pc bathroom with separate custom shower, soaker tub and 2pc sinks. Above ground pool has been removed. Act now on this beautiful property. **** EXTRAS **** Garage opener, newer furnace(2022), auto humidifier(2022), networking in some rooms, gas fireplace, conduit from basement to attic for wiring, balcony, gas bbq, hardwood floors, tall baseboards, 10ft ceilings, family room custom shelving. (id:35492)
Royal LePage Meadowtowne Realty
68 Carlton Drive
Orangeville, Ontario
Welcome To This Tastefully Renovated Four Level Semi Backsplit W/All Levels Finished -Carpet Free & An Above Ground Pool!! Beautiful Curb Appeal Wit New Front Patio $ Driveway Completed In Summer 2024. Expansive Open Concept Main Floor With Renovated Kitchen-Gas Stove-Massive Island With Lots Of Extra Storage, Pantry, Pot Lights, Coffee Bar & Side Door! Up A Few Steps To The Three Bedrooms -All Have Had Light Fixtures/Ceiling Fans Added! Renovated Main Bath! From The Main Level You Go Down A Few Steps To The Rec Room With Above Grade Window, Two Piece Powder Room & Gas Free Standing Fireplace. Also On This Level Is The Laundry Room & Furnace Room. Down A Couple More Steps And You Are In The SECOND Finished Rec Room!! Spacious Backyard With Above Ground Pool (as Is). Situated Close To Schools, Rec Centres, Parks & 109 By-Pass For Easy Commuting! **** EXTRAS **** This Is Truly A Family Ready Move In Home That You Can Literally Just Unpack Your Items And Relax & Enjoy! (id:35492)
Century 21 Millennium Inc.
79 - 25 Knotsberry Circle
Brampton, Ontario
Experience Modern Luxury In A Prime Location Of Brampton West! This Stunning 3-Bedroom Condo Townhouse Offers Sleek Design & An Unbeatable Location In Brampton. Refined Living Space, This Home Features 9-FT Smooth Ceilings, Elegant Laminate Floors On The Main Floor, Upgraded Oak Stairs & Stylish Bright Windows. The Gourmet Open Concept Kitchen Impresses With Walkout To Balcony, Stainless Steel Appliances & Quartz Countertops. The Expansive Second-Floor Master Suite Is Your Private Retreat, Complete With A Luxurious 4-Piece Ensuite, A Walk-In Closet, & A Private Balcony. Two Additional Spacious Bedrooms, A 2nd-Floor Laundry Enhance This Homes Appeal. TWO Private Parking Spots - 1 Indoor Garage Includes Storage Space & 1 Driveway Parking. In Pristine Condition & Move-in Ready, This Townhouse Offers Privacy, Comfort, & Easy Access To Major Highways, 10 Mins To Mount Pleasant GO Station, Public Transit, Schools, Parks, Grocery Stores & Much More! (id:35492)
RE/MAX Real Estate Centre Inc.
262 - 351 Wallace Avenue
Toronto, Ontario
The Brownstones On Wallace! A Modern 3-Story Condo Townhouse In Toronto's Vibrant Junction Triangle. Featuring 3 Bedrooms, 2 Full Bathrooms, A Versatile Third-Floor Loft & Your Own Rooftop Terrace, This Is A Bright/Spacious Layout Perfect For Families Or Professionals. The Primary Bedroom Offers A Private Ensuite While Another Bedroom Has Its Own Walkout Balcony. Steps From The GO Train, UP Express And Dundas West Subway, This Is A Commuter's Dream! The Prime Location Also Offers Easy Access To High Park & The West Toronto Railpath. (id:35492)
Keller Williams Edge Realty


