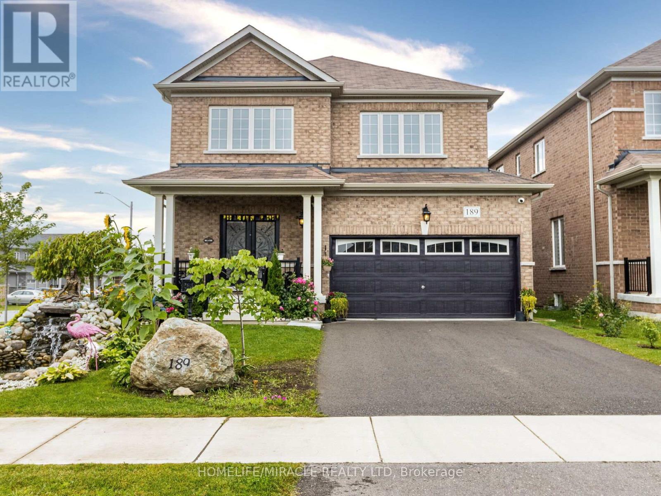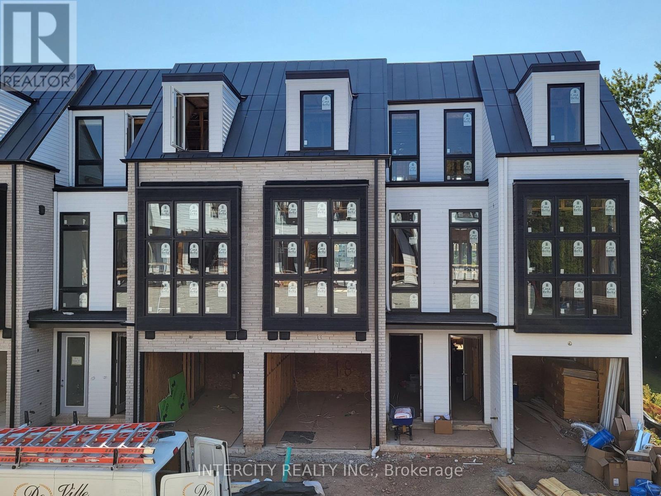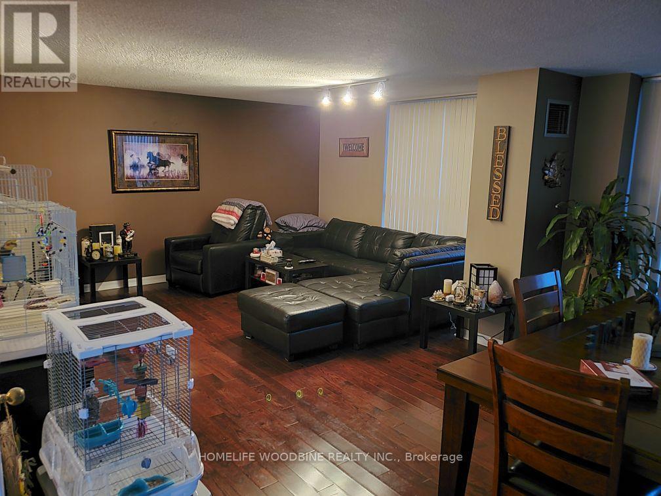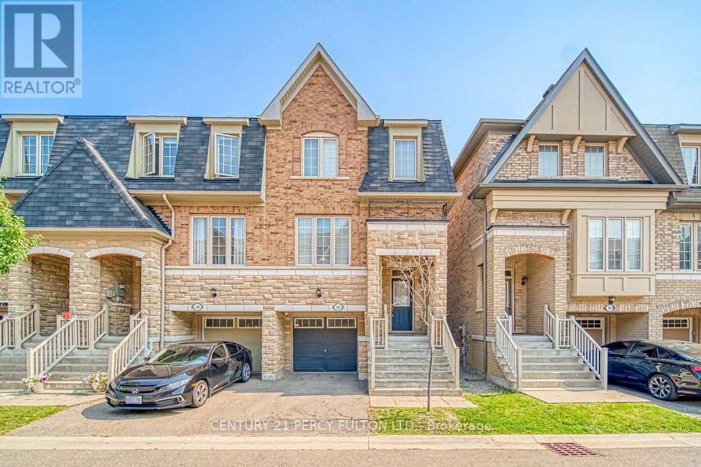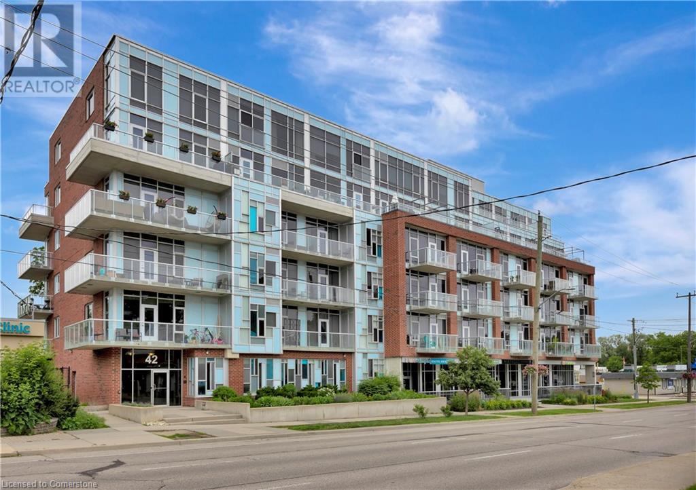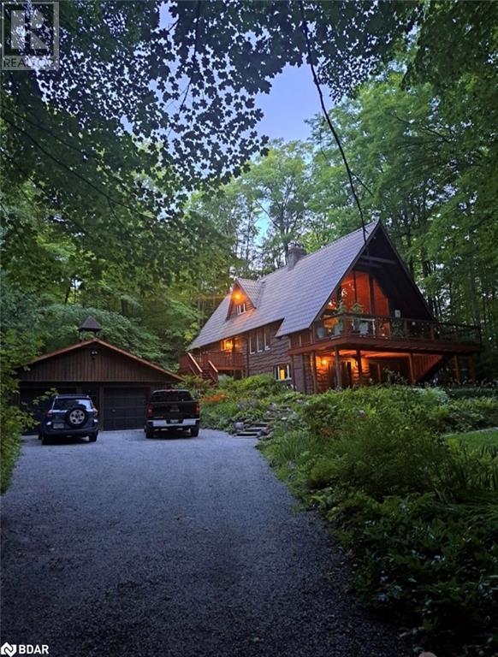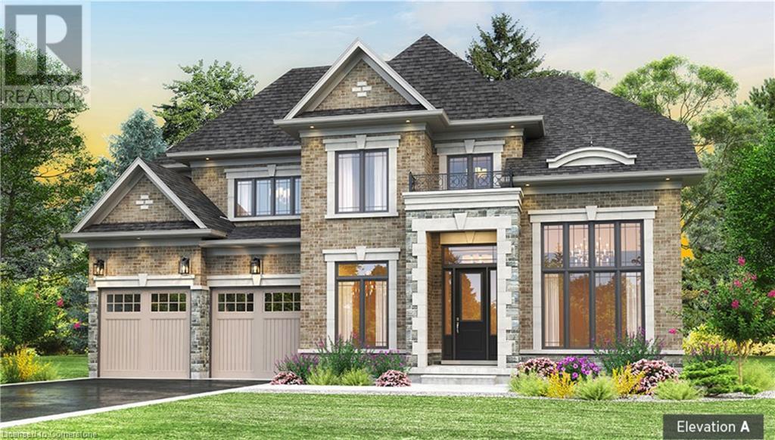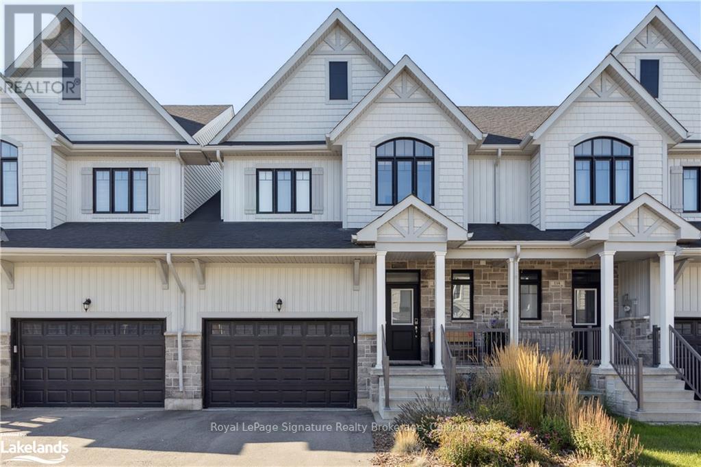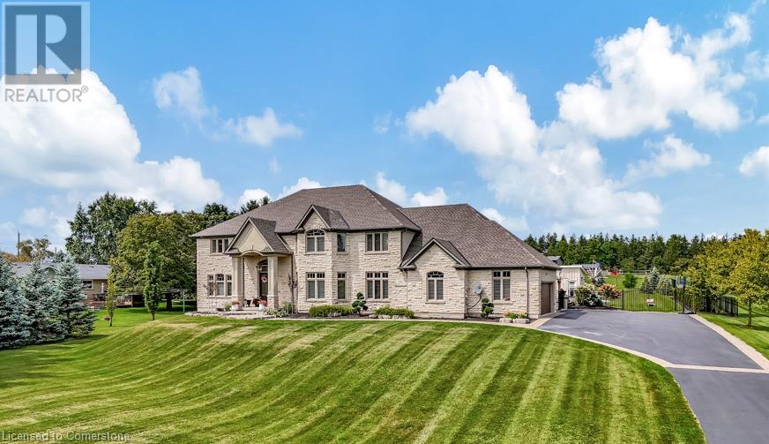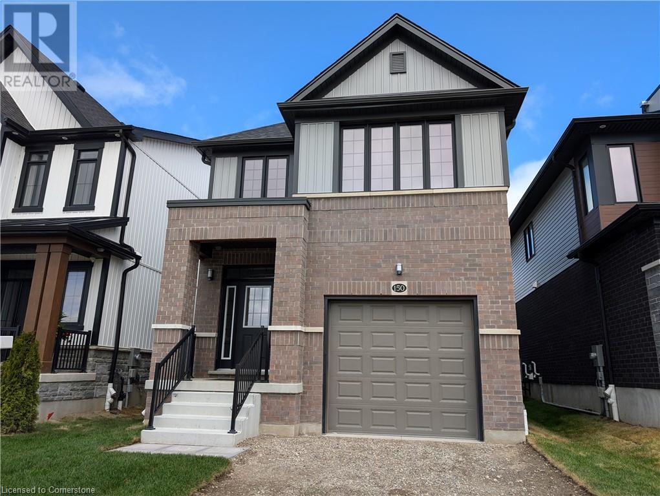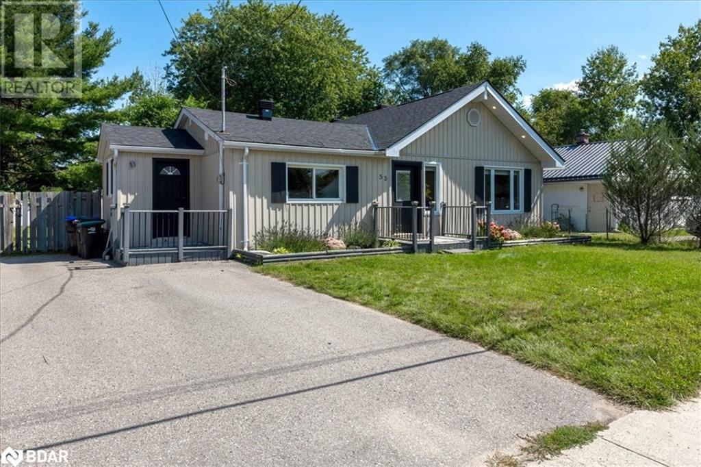75 Maple Ridge Lane
Wollaston, Ontario
Two full 4 season homes on a private waterfront property, on Wollaston Lake. The viceroy style home (built 1990) approx 1160 sqft with three bedrooms and two baths enjoys open concept with large deck and maintenance free exterior finishes. The second home (built in 2004) is a two storey open concept design,with 3 bedrooms, a full kitchen and four car garage underground. Both homes have new propane furnaces in 2023 and have an automatic back up generator supporting both homes. The owners have been very diligent not to remove too many trees over the years, to support biodiversity on the property as well as enhance privacy. The property has accommodations for wheelchair accessibility. Both homes share a drilled well and a large septic system. This is the ultimate family compound or multi family property. Wollaston Lake enjoys great fishing with bass, pike, walleye and lake trout. Miles of boating and paddling on the lake and the Deer River. Come and take a look, you will love it! (id:35492)
Ball Real Estate Inc.
1031 Calder Lane
Bancroft, Ontario
Private Lakefront! Totally Renovated Cottage on Paudash Lake! 4 Bay Carport, Boat House with Bunkie, New Stone Retaining wall, Newer steel roof, Composite Decks overlooking the lake.Walkout to covered patio with water sealed roof.Level Lake Entry, 15 min drive to Bancroft, 10 min to Marvel Rapids golf course.Excellent fishing, Cliff jumping, marina close by, sand bar and beach.Everything you could ask for.Same owner for 36 years. Make Your Own Memories on the very sought after Paudash Lake. (id:35492)
Ball Real Estate Inc.
6080 County Road 1
Prince Edward County, Ontario
Welcome to your dream getaway in Prince Edward County! This custom architectural home is perched high on the shores of Lake Consecon, blending clean lines with eclectic design throughout. Upon arrival, you're greeted by a modern facade complete with an oversized 2-car garage featuring tinted full-view doors. Stepping through the covered entry, the expansive living and dining area shines with distinct trapezoid-shaped windows, leading into an open kitchen adorned with wood tones, modern finishes, and high-end appliances. The kitchen segues to a laundry room/pantry with a hallway leading to a spacious mudroom, and garage access. On the way to the primary wing, there is a sleek powder room. The primary suite features a large bedroom with a walkout to the rear deck, double closets, and a huge ensuite with a soaker tub, curbless shower, and oversized vanity. The main floor boasts polished concrete floors with in-floor heating, aiding the modern-industrial design. The second level includes two well-appointed flex rooms and a 3rd bathroom. This level offers a lookout over the great room and a walk-out to a terrace with serene water views. Perfectly situated in PEC, close to wineries, beaches and 401! (id:35492)
RE/MAX Quinte Ltd.
212 Alder Street
Haldimand, Ontario
Prime Commerical Development Opportunity in Downtown Dunville! This 86x167 parcel is perfectly positioned for commercial development in the thriving area of Haldimand. Zoned for Downtown Commerical, this property offers limitless potential for retail & possibilities of Mixed Use. All Utilities are available. Adjacent Properties include Dunville Public Library, Bank of Montreal, Canada Post, LCBO, Pizza Hut, Pet Value, A & W & Much more! Surrounded by established businesses and residential homes , dont miss out on this great opportunity for an excellent ROI in a high too traffic area! **** EXTRAS **** Property is sold As Is Condition. Buyer & Buyers agent must verify & complete their own due diligence. (id:35492)
Sam Mcdadi Real Estate Inc.
77 Blackfriars Street
London, Ontario
Welcome home to 77 Blackfriars Street. This well-maintained 4+1 bedrooms in the sought-after Blackfriars district with a separate entrance to the Basement.Investment opportunity with this fully rented property.Located on BLACKFRIARS ST within walking distance to Western University,Downtown and Bus Transit routes.Great income potential and/or owner occupancy. Upper tenants pay $2700 per month and lower tenant pays $1200 per month. (id:35492)
Homelife Landmark Realty Inc.
214 Blackburn Drive
Brantford, Ontario
Welcome To 214 Blackburn Dr., Your New Home In Brantford's Sought-After West End! Nestled In A Quiet, Family-Friendly Neighborhood, This Move-In-Ready Gem Offers 3 Spacious Bedrooms, Including A Master Suite With An Ensuite, And 2.5 Bathrooms. The Convenience Of Bedroom-Level Laundry And Direct Access From The Single-Car Garage Adds To The Home's Appeal. The Unfinished Basement Invites You To Use Your Creative Mind To Transform It Into Your Own Cozy Escape.Built In 2008, This Home Requires Minimal Updates, Allowing You To Make It Your Own With Ease. Upgrades Include A Fully Enclosed Rear Fence, A Tankless Hot Water System, And Low POTL Fees Of Just $77 Per Month. Located Close To Schools, Shopping, And Amenities, This Home Offers Everything You Need Within Reach.For Nature Lovers And Outdoor Enthusiasts, Hickory Park And Wyndfield West Park Are Just A Short Walk Away. These Beautiful Parks Provide The Perfect Spots For Relaxation And Recreation. Whether You're Looking To Enjoy A Picnic, Take A Peaceful Stroll, Or Let The Kids Play, Both Parks Offer Serene Escapes Amidst The Bustling Community. With Scenic Trails And Green Spaces, Hickory Park And Wyndfield West Park Are Ideal Places To Unwind And Connect With Nature. This Truly Is The Perfect Place To Call Home! **** EXTRAS **** Upgraded Tankless Water Heater, Upgraded Water Softener, Fully Fenced Backyard Summer 2023, Upgraded Google Nest Thermostat, Nest Door Bell Cam & Camera In Front & Rear Of Home. (id:35492)
RE/MAX Hallmark York Group Realty Ltd.
26 Hatton Drive
Hamilton, Ontario
Welcome to 26 Hatton Drive, located in one of Ancaster s original neighborhoods. Upon arrival, you will notice a large 75 x 130 lot complete with large front yard & driveway leading to this well-maintained bungalow with In-Law suite, perfect for a growing family, 2 family or anyone looking for one floor living. Step inside to a main level that offers a large living room with large windows for natural sunlight, 3 generous sized bedrooms, and 2 full bathrooms, dining room for family gatherings. The basement offers a separate living area with full kitchen, living room, 2 bedrooms, & 3-piece bathroom The rear yard is a spot that is sure to please with large patio & pergola, garden shed, all fully fenced for those family gatherings. Many upgrades over the past 6 years -Central Air (2016), kitchen on main floor, in-law suite & flooring (2017), Front porch & railing, windows with California shutters, shade o-Matic coverings, driveway, pergola, (2018), 4-piece bath on main, quartz & granite counter tops throughout the home. Close to all amenities, shopping, restaurants, schools, sports parks, & highways etc. This home is truly a great find and has been taken care of over the years. Just move in and enjoy! (id:35492)
RE/MAX Real Estate Centre Inc.
207 West Street
West Lincoln, Ontario
Attention Investors, Home builders, handymen, and first-time home buyers! Welcome to 207 West st, Smithville. This property boasts a generous 72.9-foot frontage and 241.78-foot depth, offering plenty of future possibilities. Explore the charm of the beautiful town of Smithville, located in the West Lincoln Niagara region. This home features one bed on main floor with a full kitchen and full washroom, plus a bedroom in the basement. Don't miss this opportunity to invest or create your dream home in a great community! **** EXTRAS **** Main floor Area 576 sq ft Second floor Area 576 Sq ft (id:35492)
Homelife/miracle Realty Ltd
343101 15 Side Road
Amaranth, Ontario
Embrace the charm of country living with this farm property! Over 80 acres of land, barn, workshop & farmhouse, this property will appeal to the farmer or investor alike. The charming 4-bedroom, 2-bathroom home exudes warmth & character, blending modern amenities with timeless appeal. The cozy living spaces are filled with natural light & warmth from the wood stove. The expansive barn has ample space with a large loft for hay storage and its well-suited for housing livestock with 100A electrical, water (with heat tracer) and 8 stalls. The 40x80 Workshop is a versatile space, ideal for machinery repair or storage. Equipped with its own 100A electrical,16 foot door and drive through doors for easy access. Located just 25 minutes from Orangeville, this property offers the perfect blend of rural tranquility with access to local amenities. **** EXTRAS **** Approx. 60 workable acres(used to grow hay),8 paddocks, 4 pastures with good fencing, 3 lean to,Wooded area in back of property for firewood. Small grain silo, wood storage, dog run on property. House has newer floors, furnace, and doors. (id:35492)
Real Broker Ontario Ltd.
189 Werry Avenue
Southgate, Ontario
A Must See! A Stunning Detached corner lot home approx. 2910 sq. ft. that features four bedrooms and three and a half bathrooms. The beautifully landscaped property is move-in ready and situated in a highly desirable neighborhood. Inside, the modern kitchen boasts quartz countertops and a Breakfast Bar and spacious family room and Livingroom with electric fireplace. Upgraded hardwood flooring and stairs on the main level add to the overall appeal. With convenient access to Amenities and Hwy 10, this home offers an ideal living space in family and friendly neighborhood. **** EXTRAS **** Electric Car Charger Outlet in Garage (id:35492)
Homelife/miracle Realty Ltd
112 Arleta Avenue
Toronto, Ontario
*Spacious, bright and well maintained detached bungalow with double car garage on a 50.03 x 109.90 ft lot *Welcoming big foyer *Super sized living room with big bright window overlooking the front yard and dining room *Family size eat in kitchen with breakfast area, breakfast bar and bright window overlooking the backyard *Spacious bedrooms, bright main bath *Separate side entrance to huge finished basement complete with recreation room with bar, family size eat in kitchen with breakfast area & breakfast bar, room that can be huge bedroom with electric fireplace, beautiful newer modern 3 pc bath, laundry/storage room and a cold room/cantinas *Big backyard, with patio and garden *Newer Roof Shingles 2023, Furnace & Air Conditioner 2021 *Close To Schools, Parks, Shopping, Community Centre, Nature Trails, York University, Steps to Bus With Easy Access To Subway & Highways (id:35492)
Royal LePage Real Estate Services Ltd.
Lot 18 East Street
Oakville, Ontario
Welcome to Shoreclub by Sunfield Home Luxury 3 storey Brand new Executive Townhome, almost ready for occupancy! walking distance to lake Ontario, Bronte Harbour, and Marina plus shopping and restaurants, schools, celebration and festivals at Bronte Harbour. Construction to begin on this beautiful townhouse with over 3000 Sq.Ft of finished upgraded luxury finishings from 141 sqft of outdoor terrace area ,engineered oak floors and porcelain tiles 12' by 24', quartz or granite countertops, island plus 5 built-in appliances, oak staircase with iron pickets, 10ft ceiling on second floor and 9 ft. on other floors, finished basement, over 20 pot lights, smooth ceilings, walkout to terrace and private backyard. (id:35492)
Intercity Realty Inc.
1002 - 600 Rexdale Boulevard
Toronto, Ontario
Very Well Maintained corner Unit. Tons of space with floor to ceiling windows. Views toward Downtown Toronto and Green Space Ravine. Lots of Amenities in the Area, Gaming, Concert, Casino, Walking Distance and Grocery Store. Future site of Multiple Investments for the Area. **** EXTRAS **** Fridge, Stove, Over the Range Microwave, Built In Dishwasher, Washer and Dryer (id:35492)
Homelife Woodbine Realty Inc.
117 - 48 C Line
Orangeville, Ontario
IMMACULATE! Beautiful Detach Corner Lot, 2017 Built , 2332 sq ft (as per Mpac) 3 Bed & 2.5 Bath Home in an Amazing Neighbourhood of Orangeville. Spacious Family Room With Hardwood Floors,Huge Windows &High Ceilings, Beautiful Kitchen W/Sep Breakfast Area, S/S Appliances & Double Sliding Door to BackYard. Lots of Natural Light.Enjoy Upstairs Bedroom Walk Out Balcony,Huge unspoiled basement,Rough In For Bathroom In Basement,Nice backyard,Prime Location: Schools, Huge Rec Centre, Shopping,Restaurants, Conservation Areas & All Amenities Nearby. POTL $169.00/Month.Visitor Parking Separate. Pride of ownership! priced to Sell!Measurements: 90.72 ft x 39.80 ft x 72.54 ft x 6.43 ft x6.43 ft x 6.43 ft x 6.43 ft x 21.60 ft (id:35492)
Royal Canadian Realty
142 Sea Drifter Crescent
Brampton, Ontario
Come & Check Out This Over 2000 Sqft End Unit Townhouse. The Most Desirable Area Of Brampton East. This Home Is Recently Painted And Upgraded. It Has A Big W/O Deck From The Kitchen. Its Close To Vaughan, Hwy 427, 407, 401. It Comes With 3 Good Size Bedrooms and A RecRoom.The open-concept kitchen boasts abundant storage, quartz countertops, stainless steel appliances, and a breakfast nook overlooking the sunny deck. A large rec which can be converted to a large room or an office Upstairs has 3 large bedrooms include a primary suite with a four-piece Ensuite bathroom and walk-in closet. Located in a family-friendly neighborhood with parks, schools, and community amenities, Great for first time homebuyer or an investor. (Pls Use Form 111). **** EXTRAS **** All Window Coverings, S/S Appliances, Water Heater (Rented) (id:35492)
Century 21 Percy Fulton Ltd.
3 Best Court
Oro-Medonte, Ontario
Wow! Here is Your Chance to Own and Enjoy A Custom-Built Residence With Walk Out Basement In The Upscale ""Whispering Creek"" Community. This Luxurious Bungalow with a 3-Car Garage Features A Breathtaking Open Concept Layout with Luxurious Finishes and Over 4,500sqft Of Living Space On A Professionally Landscaped Private Estate. Lavished With: *Open Concept Living & Dining Room Overlooking Garden with a Walk-Out to Terrace. *Modern Chef's Kitchen With Oversized Island, Top ofthe Line Appliances, Bertazzoni Gas Range & Quartz Countertops. *Family Room with 1.5-Storey Cathedral Ceiling & Large Windows With Panoramic Views of Mature Forest. *Huge Primary Bedroom with a Spa-Like 5-Piece Ensuite Bath & Walk-In Closet. *Oversized Bedrooms with Large Closets.*Lower-Level with Heated Floors, W/O to Patio, Above Grade Windows, 9ft Ceilings, Large Great Room, 4th Bedroom, 4-Piece Bath and a Sep. Entrance To the Garage. *Close to All Amenities, Georgian Bay, Highways 400 & 11, Horseshoe Valley. (id:35492)
Sutton Group - Summit Realty Inc.
15 Trail Boulevard
Springwater, Ontario
Triple Garage Featuring 5 Bedroom And 5 Bathroom Exclusive Home In Upscale Estate Community.Surrounded By Trees, Ravine Lot. Highly Sought After Stonemanor Woods Neighbourhood. Great Layout- 3824 Sqft. 10&9 Feet Ceilings! Over 300K In Upgrades Including With High End Appliances! Large Ceramics! Hardwood Throughout, And Pot Lights Inside& Outside, Iron Picket Staircase!Minutes From The City Of Barrie. Easy Drive To All Facilities Like Schools, Groceries, Stores, Recreation, Snow Valley And Barriehill Farm. (id:35492)
Hc Realty Group Inc.
6 Persica Street
Richmond Hill, Ontario
New Home ON THE HEART OF RICHMOND HILL! .Welcome to your new home brand new build ,new appliances , very bright .Walk-Up Basement. lights through out. close to bus, stores, Parks, Schools, worship place, sports center and much more family friendly area. (id:35492)
Homelife Today Realty Ltd.
16 Kenneth Ross Crescent
East Gwillimbury, Ontario
10 Feet Ceiling On Ground Floor, 9 Feet Ceiling On Upper Floor, 8 Feet High Front Door In Lieu of Standard Front Door, 8 Feet High Colonial Interior Doors in Lieu of Standard Height, 3 Piece Bath In Basement Rough-In, 200 AMP Service, Large Increased Basement Window Size, Your Dream House. High Quality Sundial Built, Great Design, Ideal Layout For Family Living W Office And Study Room Great For Work From Home, The Study Area Upstairs Can Easily Be Transferred Into 5th Bedroom, Specular Facet W Stone Brick And Stucco Decorated, Modern And Elegant. Close to GO Train Station, School, Banks, Upper Canada Mall, Park Trail, Mins To Highway 404. **** EXTRAS **** Fridge, Stove, DW, Washer, Dryer, Central Air Condition, Fenced Yard (will be done), Furnace & Equip. (id:35492)
Homelife Landmark Realty Inc.
2592 Concession Rd 4
Adjala-Tosorontio, Ontario
Welcome home to country living with endless possibilities on this beautiful 10 acre property. This traditional, 3 bedroom home boasts large rooms, hardwood floors throughout, an updated kitchen, two fireplaces, and finished basement with separate entrance. In addition to the attached double garage is a separate heated garage/workshop ready to house a hobby or provide extra storage space. From the large covered back porch, take in the beautiful gardens and forest. The property features beautifully maintained walking trails through mixed hardwood forest, a creek, and open pasture. Includes a 24 foot Shelter Logic and three auxiliary sheds. Don't miss out on this opportunity to make your country dreams come true! **** EXTRAS **** 200 amp service, water softener, U/V water filtration, A/C, central vacuum (id:35492)
RE/MAX Hallmark Chay Realty
3242 12 Line
Bradford West Gwillimbury, Ontario
Nestled on 2.4 acres just minutes from Hwy 400, this captivating bungalow offers exceptional living in a serene setting. With almost 5000 square feet of finished space, the home features a spacious open-concept design that is perfect for everyday living and hosting large family gatherings. The main floor offers 3 spacious bedrooms, hardwood floors throughout, a circular oak staircase, laundry room and large eat-in kitchen with centre island. Two wood-burning fireplaces grace the main and lower level, adding charm and coziness throughout. Retreat to the master suite, complete with a sitting room and recently renovated ensuite, providing a private oasis for relaxation. The fully finished walk-out basement offers additional living space with a second staircase for access, including a second kitchen, 2 additional bedrooms, and a modern washroom, ideal for guests, extended family or possibility for rental income. Outside, discover your own private trails winding through a pine forest, with multi-level decks and a terrace offering enchanting views of the natural surroundings .A circular drive provides ample parking and easy access to the back of the lot, enhancing the practicality and allure of this remarkable property. Don't miss the opportunity to make this stunning bungalow your own personal retreat. **** EXTRAS **** Directly across from Simcoe County Forest, 75K spent on magic windows throughout the entire home, all bathrooms have been renovated, fiberglass shingles, high efficiency propane, water filtration system, Fibre Optic, 4 Sky lights +++ (id:35492)
Coldwell Banker The Real Estate Centre
1508 - 9245 Jane Street
Vaughan, Ontario
Welcome to Bellaria Tower 3 Suite 1508. Beautifully Renovated 1500 sq ft. This award winningluxurious condominium is sure to Impress. Featuring 2 bedrooms plus den and 2 fully upgradedwashrooms. This Unit offers 2 Parking Spaces & 1 Locker. The oversized kitchen will greet you withfloor to ceiling cabinets, quartz countertops and backsplash with large kitchen sink. Miele builtin coffee machine, built in Sub Zero refrigerator, brand new stainless steel Frigidaire microwaveand much more. Stunning Led light fixtures throughout, custom built-in maple wood shelving andwainscoting, 2 large balconies with stunning views facing south! Large walk in pantry/storage roomand oversized walk in laundry room with appliances and sink. Located next to Vaughan Mills,shopping, dining and Canadas Wonderland while offering unparalleled luxury and security with a 24hour gate house and concierge. (id:35492)
Century 21 Leading Edge Realty Inc.
Ph105 - 60 Shuter Street N
Toronto, Ontario
A Penthouse (One Bed + Den) By Menkes In Downtown Toronto + Lake Views. A Den Has A Sliding Door Can Be Made 2nd Bdrm. Very Close To Yonge St Subway Line, Eaton Centre, Next To St. Michaels Hospital & Ryerson University. Financial District 24 Hrs. Concierge, Party Room, Walk Out Rooftop Terrace, Media Rm, Kids Rm, Fully Equipped Gym & More! **** EXTRAS **** B/I Appliances, Refrigerator, Oven/Cooktop, Dishwasher, Stacked Washer/Dryer (id:35492)
Homelife/miracle Realty Ltd
72 Gordon Road
Toronto, Ontario
Situated In The Prestigious St. Andrew-Windfields Community. This Stunning Home, Boasting 4,837 Square Feet + 2,399 Square Feet Of Luxurious Living Space, Presents A Captivating Natural Stone Facade That Exudes Timeless Elegance. 10-Foot Cathedral Ceilings That Enhance The Grandeur Of The Large, Elegantly Appointed Principal Rooms. The chef's Kitchen Outfitted With Top-Of-The-Line Appliances With A Walk-Out To The Backyard Deck. The Primary Retreat Features A Spa-Like 6-Piece Ensuite And An Expansive Walk-In Closet. Each Of The Remaining Bedrooms Is Generously Sized And Equipped With Its Own Ensuite. The Lower Level Is Designed For Entertainment And Relaxation, With A Spacious Recreation Room, A Home Theatre, And An Additional Bedroom, Ideal For Accommodating Visitors. The Exterior Of The Property Is Equally Impressive, With A Flagstone Walkway And Beautifully Landscaped Grounds That Enhance The Home's Curb Appeal. Located Just Steps Away From Owen Public School And Serene Parks. **** EXTRAS **** Wolf Oven, 6-Top Gas Range. KitchenAid Double Wall Oven, Sub-Zero F & DW. Whirlpool W/D. (id:35492)
RE/MAX Realtron Barry Cohen Homes Inc.
432 - 20 Burkebrook Place
Toronto, Ontario
Prestigious Kilgour Estates corner suite with a coveted Ravine view! The one you have been waiting for! This rare offering provides exceptional space that showcases an abundance of majestic greenery and the captivating back drop of the trees. Welcome your guests to the gracious foyer with it's marble floor, double closet and powder room. As this desirable two bedroom plus den layout unfolds it reveals a spacious living and dining room perfect for entertaining that is well appointed with a gas fireplace and walk out to a terrace overlooking the ravine. The primary bedroom retreat also overlooks the ravine and boasts a walkout, hardwood floor, large walk-in closet and ensuite. A well thought out plan providing privacy between the primary bedroom and the second bedroom that has a three piece ensuite and walk out. Suite 432 presents an unparalleled opportunity to embrace the unrivalled setting and lifestyle of Kilgour Estates. 24 hour concierge and exceptional amenities including gym, indoor pool, and more! **** EXTRAS **** Terrace overlooking Ravine with gas line for Bar B Q + an east facing terrace accessible from 2nd bed & Den,*2 Lockers;#94 & #277(locker with a door),2 side by side parking spots.B/I bookshelves in LR,B/I desk & cabinets in Den,2 Heat pumps (id:35492)
Sotheby's International Realty Canada
208 - 3 Southvale Drive
Toronto, Ontario
Welcome To The Leaside Manors By Shane Baghai. This Boutique Building Was Truly Built With No Detail Overlooked. Linear Gas Fireplace, Bbq on Terrace, 85 Inch Flat Screen Television, And The Latest Technology Really Make This Building Stand Out. This Stunning And Upgraded Suite Will Not Last And Is Truly A Home For The Discerning. Great Access To Major Transportation Routes As Well As Some Of The Cities Most Premier Amenities. **** EXTRAS **** Miele Appliances, Gas Cooktop, S/S Bbq On Balcony, Smart 85\" Tv, All Window Shades (Motorized) ,Linear Fireplace,10\" Baseboards, Remotely Operated Locks, Italian Cabinets, One Parking ,One Locker. (id:35492)
Bridlepath Progressive Real Estate Inc.
326 Lawrence Avenue W
Toronto, Ontario
Located in the highly sought-after Avenue and Lawrence area of Toronto, this all-brick detached bungalow sits on a generous 37.5 x 96 ft. lot. This property presents a unique opportunity for builders and renovators to create their dream home or investment project in one of the city's most desirable neighbourhoods. The bustling Avenue Road corridor offers a vibrant lifestyle with convenient access to an array of amenities including upscale shopping, diverse dining options, cozy cafes, the Cricket Club, and Don Valley Golf Course. Enjoy leisurely strolls to nearby parks or take advantage of the convenient public transit and access to 401 for quick connections to the rest of the city. Families will appreciate the property's location within a fantastic school district, which includes top-rated schools such as Ledbury Park Elementary, St. Margaret Catholic School, John Polanyi Collegiate Institute, TFS Canadas International School, and Havergal College. Though the house is being sold as is and site unseen, its prime location and lot size offer tremendous potential. Whether you envision building a custom home or undertaking a transformative renovation, this property is the perfect blank canvas for your vision. (id:35492)
Sage Real Estate Limited
26 Masson Lane
Callander, Ontario
Enjoy peaceful living with modern conveniences from this beautiful 1854 sf, 3-bedroom, 2-bathroom custom built, bungalow by Degagne Carpentry with an attached double car garage in the serene Osprey Builds development. Enter through the covered front porch, into the warm and inviting, open concept main floor living and be greeted by the warmth of natural light streaming through large windows, highlighting the sleek lines and contemporary design of this slab-on-grade masterpiece. The open concept living area provides ample space for relaxation and entertaining, with a seamless flow from the living room to the dining area and kitchen. Retreat to the spacious primary suite with a walk-in closet and a luxurious 4pc ensuite, close to laundry room/mudroom with garage access. On the opposite side of the house are 2 further bedrooms, with a 4pc bathroom in between. Surrounded by picturesque greenery, and an abundance of natural light, your future home will be a haven you’ll take pride in. Whether you’re a passionate golfer or simply appreciate breathtaking vistas, our location near the Osprey Golf Course delivers a lifestyle of opulence and ease. Don't miss your chance to make this dream home a reality and experience the beauty and tranquility of small-town living for yourself! To see more about the subdivision check out the website at buildosprey.com (id:35492)
Coldwell Banker-Peter Minogue R.e.
414 Shannon Boulevard
South Huron, Ontario
Welcome to 414 Shannon Boulevard located in Grand Bend, walking distance to the beautiful Shores of Lake Huron. This home is situated on a premium lot in Grand Cove Estates, a gated community offering a peaceful lifestyle. This site-built Bungalow has been upgraded w/ a large sunroom & attached deck overlooking beautiful views of the pond and surrounding landscape. Enjoy one floor living w/ spacious living room/ gas fireplace; open concept u-shaped kitchen w/ plenty of storage; spacious sunroom w/ access to the back deck & garden. The main floor also has a large primary bedroom, second bedroom & 4-piece bath. The master bedroom includes a walk-in closet & 3-piece bath w/ convenient ensuite laundry. There is also a built-in shed with interior access for extra storage. Grand Cove Estates amenities include a heated salt water pool, woodworking shop, tennis courts, pickle ball courts, lawn bowling, nature trails & large Community Centre. Close to shopping, restaurants, beaches & breathtaking sunsets. **** EXTRAS **** The land lease fee is $800.00 per month. Property Tax is $722.48 per year (2024). There is a monthly water/sewer special assessment of $19.57 added to the quarterly water bill. (id:35492)
Nu-Vista Premiere Realty Inc.
Lot 41 Woodland Walk
Southwold, Ontario
*TO BE BUILT*Introducing a stunning 1,509 sq. ft. bungalow nestled in the serene community of Talbotville, ON. This home offers unparalleled privacy, surrounded by nature's beauty, making it the perfect retreat for those who value tranquility and exclusivity. Featuring 3 spacious bedrooms and 2 modern bathrooms, this bungalow is designed with an open-concept layout that seamlessly blends style and functionality. The heart of the home is the expansive great room, where a cozy fireplace invites you to unwind and enjoy the warmth and ambiance. Unlike your typical builder finishes, this home boasts exceptional craftsmanship and attention to detail, offering a higher standard of living.With a 2-car garage providing ample space for vehicles and storage, this home is as practical as it is luxurious. Plus, for a limited time, enjoy $20,000 in free upgrades, allowing you to personalize your new home with premium finishes and features. Don't miss the opportunity to own this exceptional property in Talbotville! **** EXTRAS **** Tarion Warranty (id:35492)
Sutton Group - Select Realty
21 - 35 Old Course Road
St. Thomas, Ontario
BANNERMAN MODEL. 2149 SQ. FOOT 4-BEDROOM, 3-BATH FAMILY HOME. INCREDIBLE LAYOUT. BASEMENT WALKOUT WITH A RAVINE LOT. 2-CAR GARAGE, WITH A QUIET CUL-DE-SAC. THIS HOME IS PARTIALLY COMPLETED, PENDING THE INTERIOR FINISHED (SUBJECT TO THE DISCRETION/SELECTION OF THE BUYER). AVAILABLE FOR SHORT CLOSING. CONDO FEES ARE $246.34/MONTH AND INCLUDE LAWN MAINTENANCE (FRONT AND BACK OF PROPERTY), COMMON AREAS, SNOW REMOVAL FROM COMMON ROAD/AREAS AND PRIVATE DRIVEWAYS. PERFECT PLACE TO RETIRE AND ENJOY A WORRY-FREE SUMMER AT THE COTTAGE AND WINTER IN FLORIDA. (id:35492)
Century 21 First Canadian Corp
21 Huron Street
Lambton Shores, Ontario
INVESTORS! 4 cottage complex is situated just a block from the North Beach downtown and is a money maker! 98% occupancy with many repeat clients. The 3 bedroom includes the loft as 3rd bedroom, gas fireplace, cathedral ceiling, 4 piece bathroom with laundry and is the largest unit. The 2 bedroom unit with gas fireplace also includes a loft as a bedroom that kids love. The one bedroom is very cozy & a bachelor apartment are currently rented to year round excellent tenants. All units have appliances, a/c, bbqs, satellite TV, parking spots, 200 amps service & are fully furnished and winterized. A major renovation 18 years ago and more recently - new porches on 1, 2, & 3; replaced interior stairs in 2 & 3; new bathrooms in 2, 3, & bachelor; new kitchen in 2 & studio; upgraded insulation in basement; a new rental water heater/boiler! The boiler heats the two smaller units and is very efficient. Baseboard electric and gas fireplaces heat the larger units. This is a great investment opportunity. Utilities $8891. Rents $1600/1200/ weekly and similar pricing for winter tenants monthly. The two smaller units are $1000 all inclusive monthly. (id:35492)
Oliver & Associates Trudy & Ian Bustard Real Estate
42 Bridgeport Road E Unit# 307
Waterloo, Ontario
Welcome to loft living in Uptown Waterloo! This stunning 690 sq. ft. 1 bed + DEN unit boasts soaring10'ceilings and is conveniently located within walking distance to everything Uptown Waterloo has to offer.Theloft is exceptionally bright, featuring expansive wall-to-wall and floor-to-ceiling windows that flood thespacewith natural light. The kitchen is complete with granite countertops, a travertine backsplash, crownmoulding,under-cabinet lighting, and stainless steel appliances. The bathroom includes a vessel sink, slatefloors, and agranite counter vanity. Throughout the unit, you'll find beautiful maple engineered hardwoodfloors, aspacious walk-in closet in the primary bedroom, and the convenience of in-suite laundry. The denoffers anideal office workspace or could function as a nursery or 2nd bedroom. The balcony offers enoughspace for a2-person outdoor dining set. The entire unit was just painted! Additional amenities include a same-floorstorage locker (super convenient), underground parking, and access to an exercise room, party roomandsecond level roof top terrace which features a community garden, BBQ and lounge space. Don't misstheopportunity to view this exceptional condo today! (id:35492)
Royal LePage Wolle Realty
983 Bass Lake Sideroad E
Oro-Medonte, Ontario
This One of a kind Chalet home was custom built to enjoy the Million dollar view of the Snow covered Majestic Maple Forest situated along Basslake sideroad, Oro Medonte, one hour from Toronto. The property is well-landscaped yet left mostly natural with native Ivy and Holly, Maple trees, and other wildflower growth. For Summer time fun the family can enjoy Pool Parties in the Saltwater pool and Barbecuing or marshmallows near the campfire. The main level of boasts a spectacular great room, with hardwood floors and soaring vaulted ceiling. The great room is complete with, a floor-to-ceiling Brick wood-burning fireplace on both levels. Adjacent to the great room is an open dining area that easily seats 6 to 8 guests. The kitchen, adjacent to the dining area and open to the great room, features a bar-height countertop for additional barstool dining, for three more. The kitchen also boasts granite countertops, custom-crafted cabinetry, stainless appliances and equipped to prepare & serve meals to a packed house. This home boasts two separate living areas for adults and children. Top floor is a Loft style primary room with a view of Forest, 3 pec bath and lots of closet space. Second floor boasts 2 Queen Bedrooms with a full bath to share. Bottom floor entrance to Chalet has a Private 1 Bedroom in-law which opens up to massive front patio. This home has a hiteck Security system, Servalance Cameras at every entrance way and along the long Drive, Complete with Alert Sensors throughout the property. This Stunning Chalet Home offers a special chance for you to wrap up warm and enjoy the freshness of ice and snow, before getting cosy by the fire later on. There are a multitude of activities on offer! Try your hand at snowshoeing, skiing, or tubing at the many Ski resorts nearby or take a stroll through the many Trails on this Majestic Maple 8 Acres Forest. Your family will surely enjoy taking in the million-dollar view, perfect for spotting wildlife and stargazing. (id:35492)
RE/MAX Right Move Brokerage
302 William Street
Oakville, Ontario
Welcome to 302 William Street in the heart of downtown Oakville. This classic red-brick home is steeped in character and warmth. Lovingly cared for and updated over the past 54 years by the current owners, it has beautiful gardens and mature trees. This home has over 2,700 square feet of living space and a charming covered veranda and screened-in porch. A spacious foyer welcomes you to this heritage home. It has hardwood floors throughout the main floor. The living room has a gas fireplace, there is a formal dining room and the kitchen, with breakfast area, has walkouts to the backyard and the gorgeous screened-in porch where you can enjoy dinner or relax and watch the world go by. On the second floor you will find the primary bedroom with walk-in closet and semi-ensuite. Bright windows allow for ample natural light and lovely views of the mature backyard. There are two additional bedrooms and a secret sewing nook is hidden on this level come see if you can find it! The full third floor has a family room, perfect for family games or quiet reading. There are two more bedrooms and a 4 piece bathroom on this level plenty of space for the entire family! The lower level has an abundance of storage space, with a laundry room and an impressive workshop for all your projects. Escape to your lush backyard with a fully-fenced pool and cabana change room. Deck and patio space make for ideal summer entertaining! Perfectly situated in the heart of Old Oakville, this home is walking distance to the vibrant downtown with exceptional dining and shopping. A block and a half south brings you to Lake Ontario, with walking trails leading to numerous parks and the Oakville Club. Close to excellent schools, with easy access to highways & the GO Train station, this picturesque property is a perfect canvas for those looking to create their special home. New Furnace & AC August 2024. (id:35492)
RE/MAX Escarpment Realty Inc.
419 Master Drive
Woodstock, Ontario
Welcome home to the inviting charm of Masters Drive, where luxury living unfolds in The Wilmont Model by Sally Creek Lifestyle Homes. This exceptional 3470sqft home is designed to captivate with its extraordinary features and refined finishes. Upon entry, the main level boasts 20-foot ceiling height, 14-foot in the formal dining room, 10-foot ceilings throughout the main, and 9-foot ceilings on the 2nd level. Revel in the meticulous craftsmanship of this 4-bedroom, 3.5-bathroom masterpiece, featuring a chef's kitchen with extended height cabinets, servery, walk-in pantry and 4 walk-in closets. Indulge in the richness of engineered hardwood flooring, upgraded ceramic tiles, an oak staircase adorned with wrought iron spindles, and quartz counters throughout, among other superior finishes. This masterfully designed home seamlessly blends modern living with timeless style. This home is situated on a spacious lot that backs onto Golf Club. **** EXTRAS **** This home effortlessly integrates high-end finishes into its standard build. (id:35492)
RE/MAX Escarpment Realty Inc.
419 Masters Drive
Woodstock, Ontario
Indulge in luxury living with The WILMONT Model by Sally Creek Lifestyle Homes. Boasting impressive 10'ceilings on the main level, and 9' ceilings on the second and lower levels. Revel in the craftsmanship of this 4-bedroom, 3.5-bathroom masterpiece, complete with a servery, walk in pantry, den & several walk-in closets for added convenience. This home enjoys engineered hardwood flooring, upgraded ceramic tiles, oak staircase with wrought iron spindles, quartz counters throughout, plus many more superior finishes. Modern living meets timeless style in this masterfully designed home. The custom kitchen, adorned with extended-height cabinets and sleek quartz countertops, sets the stage for hosting memorable gatherings with family and friends. This home seamlessly blends high-end finishes into its standard build. Elevate your living experience with The Wilmont Model at Masters Edge Executive Homes, where luxury knows no bounds. This home features a double tandem garage (parking for 3 vehicles) and backs onto Sally Creek Golf Club. To be built with full customization available. 2025 occupancy. Photos are of the upgraded Berkshire model home. (id:35492)
RE/MAX Escarpment Realty Inc.
292258 Culloden Line
South-West Oxford, Ontario
Welcome to this charming two-story century manse, a true gem that seamlessly blends historical elegance with modern comfort. Nestled on a lovely wooded lot (approximately 3/4 of a acre), this distinguished residence offers an inviting retreat with its spacious rooms and timeless appeal. As you enter the home, you’re greeted by the grandeur of the spiral staircase, a stunning centerpiece that elegantly connects the levels of this exquisite property. The main floor boasts expansive living areas adorned with gleaming hardwood floors, each room flowing gracefully into the next. Whether you’re hosting a grand soirée or enjoying a quiet evening in, the generous layout provides the perfect setting. The heart of the home is its well-appointed cherry kitchen, featuring floor to ceiling cabinetry and ample counter space, ideal for culinary adventures and family gatherings. Adjacent to the kitchen, the dining room offers a refined space for formal meals, while the living room provides a cozy ambiance with its classic design and charming details. Main floor mud room is also found off the kitchen leading to the oversize attached garage. (Garage measures 24' X 18') The lower level 4pc, washroom has been updated. Upstairs, discover a potential in-law suite, offering a private and comfortable space with flexible use possibilities. This additional living area can be adapted to suit various needs, whether for extended family, guests, or just connect this area into the main living space. The possibilities are endless. The property’s exterior is equally captivating, with the expansive lot providing ample space for outdoor activities, gardening, or simply enjoying the serene natural surroundings. The wooded lot enhances privacy and tranquility, creating an idyllic backdrop for this historic home. This century manse is more than just a house; it’s a statement of timeless sophistication and potential. Experience the perfect blend of classic charm and contemporary convenience. (id:35492)
Coldwell Banker G.r. Paret Realty Limited Brokerage
408 - 80 Bridge Street E
Tillsonburg, Ontario
Exceptional Condo on the 4th Level of Tillson Landing! This 2 bedroom, 2 bathroom condo is open concept living with some great upgrades including crown moulding, granite counters, hardwood floors and tile on the balcony! Upgraded carpet in the primary bedroom and a 3PC ensuite bathroom! All rooms are generously sized and the open concept makes its feel like home! There is in unit laundry. A lovely covered balcony to enjoy the views from the 4th floor. The building offers many amenities including a library, party room, exercise room, car wash and underground parking. All this and conveniently located to Downtown Tillsonburg, Lake Lisgar and most of Tillsonburg's amenities! (id:35492)
RE/MAX A-B Realty Ltd Brokerage
26 Faimira Avenue
Georgina, Ontario
Stunning, Newly Built Double Car Garage 4 Br, 4 baths Family Home with Walkout Basement In The Master Planned Community Of Keswick, Beautiful Floorplan. Full Walk-Out Basement. Upgraded Open Concept Kitchen With New ** Appliances, Granite Counters, Upgraded Wood At The Main And Second Flrs, 4 Bedrooms On The Second Floor With 3 Full Bathrooms, 2nd Flr Laundry Room, Walking Distance To Park &Amenities. Located Minutes To Hwy 404, Cook's Bay, Shops, Restaurants, Beaches & Boating. (id:35492)
Century 21 Leading Edge Realty Inc.
116 Addison Street
Blue Mountains, Ontario
FULLY RENOVATED FURNISHED TOWNHOME STEPS TO GEORGIAN PEAKS SKI CLUB. Discover the perfect blend of luxury and location with this beautifully renovated 3-bedroom, 2.5-bathroom townhome, nestled within walking distance to both Georgian Peaks Ski Club and the stunning shores of Georgian Bay. This isn't your typical builder's townhome—every detail has been meticulously upgraded to create a truly exceptional living experience. Step inside to find an open-concept main floor with gleaming hardwood floors throughout. The chef's kitchen is the heart of the home, featuring an oversized waterfall-edge island, high-end appliances, and a striking stone backsplash. A built-in banquette in the dining area offers the perfect spot for cozy dinners or entertaining guests. The finished basement provides additional space for recreation, whether it's a family game night or a home gym setup. Upstairs, the primary retreat is your personal oasis with breathtaking views of Georgian Peaks and an incredible spa-like ensuite that invites you to unwind and relax. Step outside to a private, fenced backyard—a beautifully landscaped paradise with a pergola and stone patio that’s perfect for summer evenings. Enjoy stunning escarpment views from every rear window, creating a picturesque backdrop year-round. With its unbeatable location, high-end finishes, and thoughtful design, this townhome is a rare gem in The Blue Mountains. Don’t miss the opportunity to make it your own! (id:35492)
Royal LePage Signature Realty
226 Shade Street
New Hamburg, Ontario
Introducing 226 Shade Street, a remarkable home nestled on a 1.5-acre lot in the charming town of New Hamburg. This beautiful property offers a peaceful and expansive retreat, just 10 minutes from Kitchener and moments from the vibrant downtown New Hamburg. Inside, the great room welcomes you with soaring ceilings, a cozy double-sided fireplace, and abundant natural light streaming through expansive windows, all overlooking the private backyard oasis. The open-concept main floor also features a gourmet kitchen with a walk-in pantry, a breakfast area, formal dining room, laundry room, and a dedicated office space for convenience and functionality. Upstairs, the primary suite offers luxurious living with his and hers walk-in closets, a spa-like ensuite, and a private balcony with scenic views of the serene backyard. The second floor also includes three additional bedrooms, each with its own walk-in closet and ensuite bathroom. The fully finished basement (recently finished in 2023), with a separate entrance, is a versatile space ideal for multi-generational living or a nanny/in-law suite. It features a second kitchen, a 4-piece bathroom, two bedrooms, a spacious living area, a billiards room, and flexible bonus space currently set up as a home gym. Step outside to your expansive backyard, where you can relax or entertain in style. The luxurious outdoor space includes a large patio area, a fiberglass pool, a hot tub, and a heated pool house with a wet bar, lounge, and a 2-piece bathroom—perfect for hosting guests. 226 Shade Street blends modern elegance, comfort, and ample space, offering a peaceful retreat with easy access to New Hamburg, Kitchener and Waterloo (id:35492)
Corcoran Horizon Realty
92 Main St N
Waterford, Ontario
This enchanting century-old home presents a rare chance to own a slice of history while indulging in modern comforts. Rich in historical charm and architectural elegance, this 4-bedroom, 3-bathroom residence effortlessly merges classic allure with contemporary convenience. Revel in the beauty of its original hardwood floors and exquisite woodwork. Outside, multiple decks extend your living space, offering ideal spots for al fresco dining, entertaining, or simply savoring the serene surroundings. The oversized double garage adds practicality, providing ample room for vehicles, storage, or a workshop for your hobbies. Immerse yourself in the idyllic ambiance of Waterford, where you can enjoy a close-knit community and remain conveniently close to local amenities and attractions. Seize the opportunity to make this delightful home your forever residence. (id:35492)
Royal LePage Trius Realty Brokerage
Ph109 - 7250 Yonge Street
Vaughan, Ontario
Welcome to Menkes Palladium condo. This spacious 1100 sqft 2-bedroom unit features newly painted walls and high-quality vinyl flooring. Amazing unobstructed south views. Large Balcony with Two Walk-out. Fabulous amenities: 24/7 concierge, outdoor pool, sauna, gym, tennis courts, party room, billiards rm, visitor parking, and on-site property manager. It is conveniently located within walking distance of Centre Point Mall. The condo fee includes all utilities, TV cable, and high-speed internet. (id:35492)
Homelife Landmark Realty Inc.
112 Palmer Road
Belleville, Ontario
This charming and well maintained double brick century home has been lovingly updated while preserving it's historical character. The original wood fireplace, cove ceiling and hardwood floors, banister, baseboards, trim, brass doorknob and hinges are sure to please. Upstairs you will find sizeable closets in every room plus a walk in hall closet for added storage. Attached to this home is a three season front porch where you can enjoy a morning coffee while the sun is rising. This home is located within walking and biking trails along the Bay of Quinte. It is also a short walk to the high school, elementary school, Mary Ann Sills park which has 5 multi-use sports fields. **** EXTRAS **** Home inspection on file and can be viewed with an accepted Offer. (id:35492)
Exp Realty
150 Shaded Creek Drive Unit# Lot 0029
Kitchener, Ontario
Bring us an OFFER! and Move into your Brand New Home Now! The Liam T boasts 2,003 sf and is located in the sought-out Brand New Doon South community Harvest Park. Minutes from Hwy 401, parks, nature walks, shopping, schools, transit and more. This home features 4 Bedrooms, upper level laundry, 2 1/2 baths and a single car garage. The Main floor begins with a large foyer, a powder room conveniently located by the garage entrance. The main living area is an open concept floor plan with 9ft ceilings, large custom Kitchen with an island and granite counter tops. Dinette and a great room complete this level. Entire home is carpet free! Quality ceramic tiles in all baths & laundry. Second floor features 4 bedrooms, 2 full baths and laundry room. The Primary suite includes a large Ensuite with a walk-in tile shower with glass enclosure and a vanity with his and hers sinks. Also, in the master suite you will find an extra large walk-in closet. Enjoy the benefits and comfort of a NetZero Ready built home. The unfinished basement includes ceiling height increased by 1ft , rough-in for future bath and egress windows. Closing Immediate/Flexible. (id:35492)
Peak Realty Ltd.
RE/MAX Twin City Realty Inc.
53 Coulson Avenue
Essa, Ontario
Charming and move-in ready, this beautifully updated one-level bungalow offers 3 bedrooms and 2 baths on a spacious in-town lot. Recently enhanced with a new roof in 2023, upgraded windows, spray foam installation and new tankless hot water heater (2023) this home boasts an Ikea kitchen with sleek granite countertops.Modern touches throughout include upgraded lighting. The fully fenced large yard features three sheds, one of which has been transformed into a chicken coop, complete with five chickens that come with the sale. Theres ample space to add a shop, garage, garden, and more.Located and only 15 minutes from Barrie, this affordable gem is perfect for first-time homebuyers or those looking to downsize while enjoying small-town charm with easy access to city conveniences. (id:35492)
Century 21 B.j. Roth Realty Ltd.
53 Coulson Avenue
Angus, Ontario
Charming and move-in ready, this beautifully updated one-level bungalow offers 3 bedrooms and 2 baths on a spacious in-town lot. Recently enhanced with a new roof in 2023, upgraded windows, spray foam installation and new tankless hot water heater (2023) this home boasts an Ikea kitchen with sleek granite countertops. Modern touches throughout include upgraded lighting. The fully fenced large yard features three sheds, one of which has been transformed into a chicken coop, complete with five chickens that come with the sale. There’s ample space to add a shop, garage, garden, and more. Located and only 15 minutes from Barrie, this affordable gem is perfect for first-time homebuyers or those looking to downsize while enjoying small-town charm with easy access to city conveniences. (id:35492)
Century 21 B.j. Roth Realty Ltd. Brokerage










