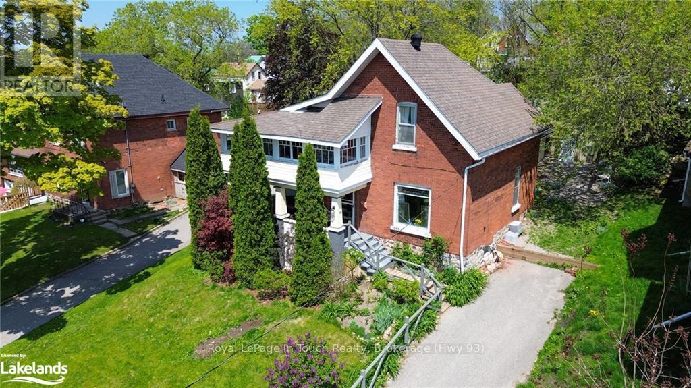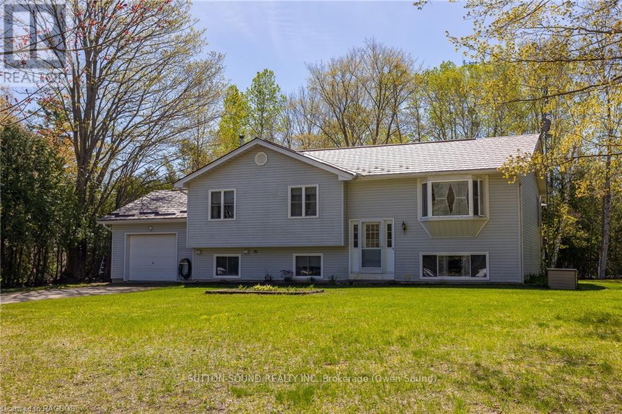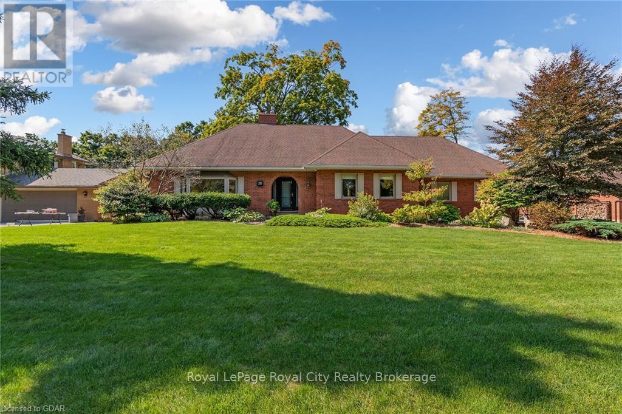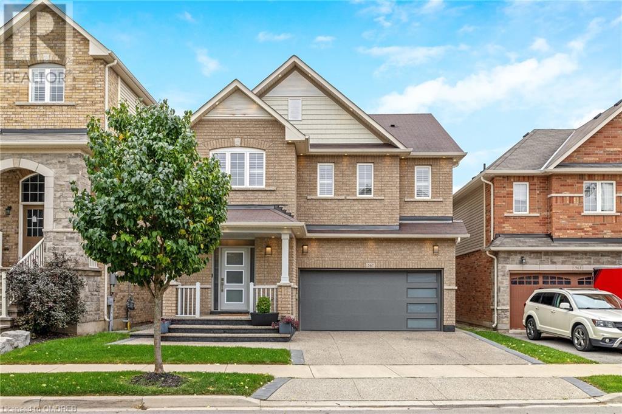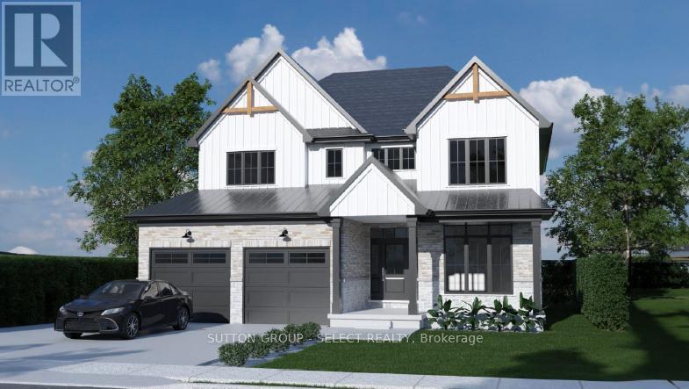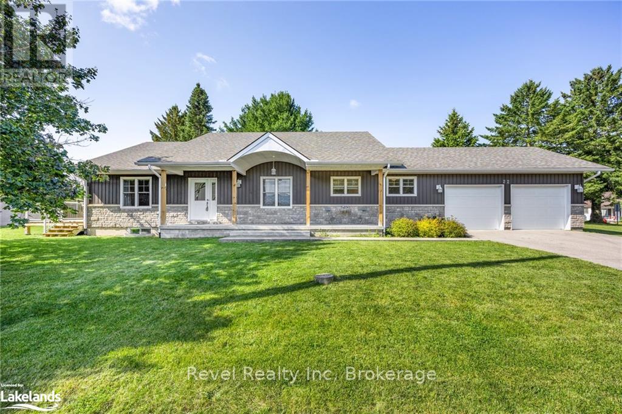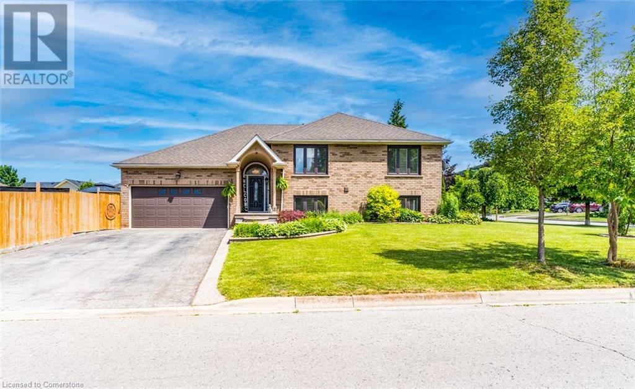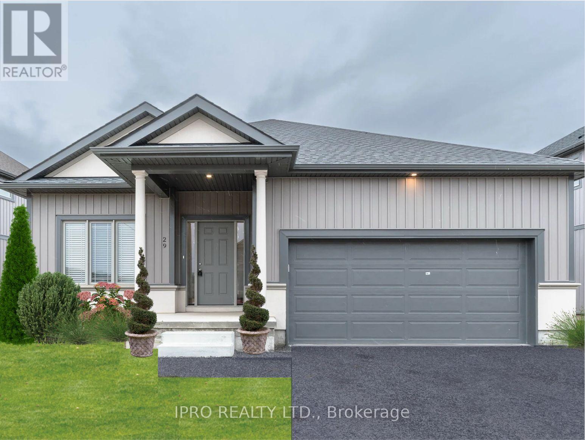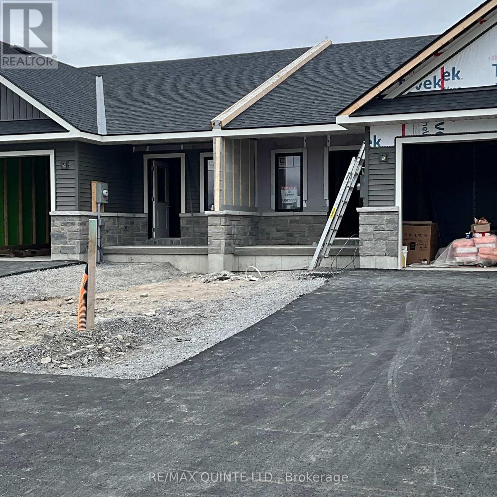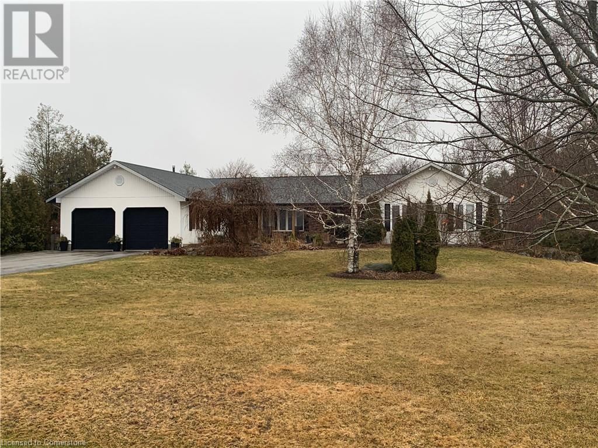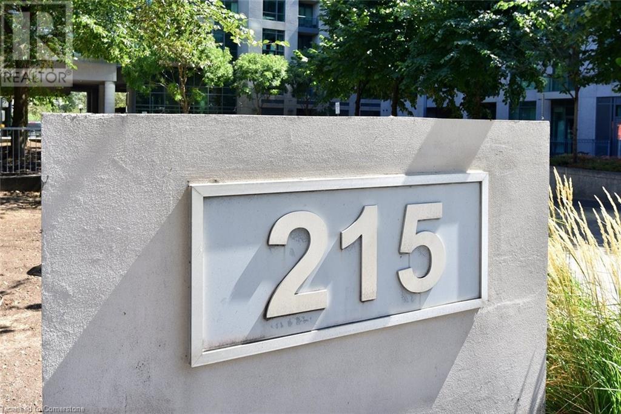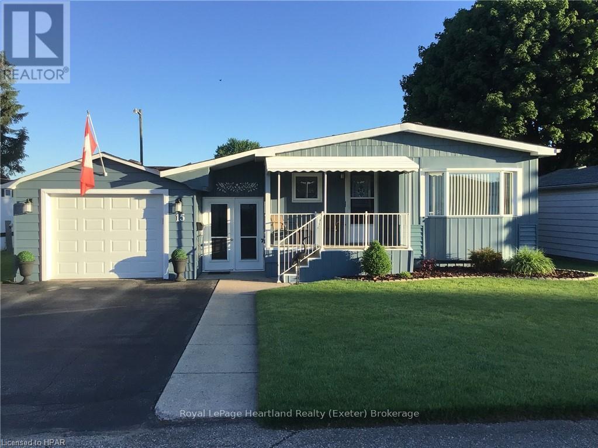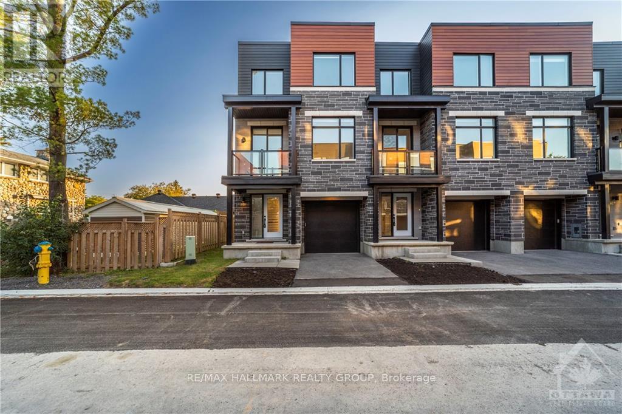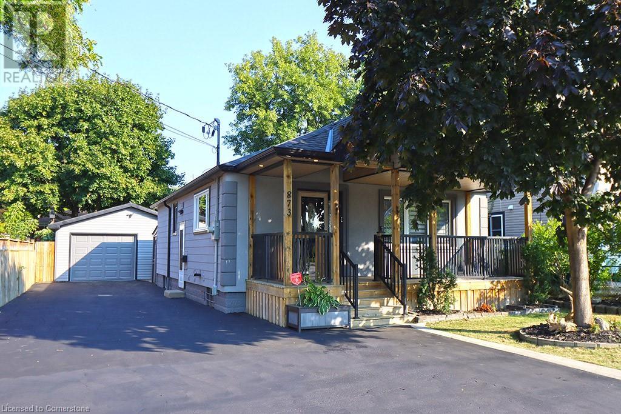91 Hedge Lawn Drive
Grimsby, Ontario
Stunning 5-Level Sidesplit with Luxurious Upgrades and Escarpment ViewsWelcome to your dream home! Nestled in a unique location under the escarpment, this expansive 5-level sidesplit boasts over 3000 sq. ft. of living space, offering breathtaking escarpment views and a perfect blend of elegance and modern amenities. With 6 spacious bedrooms and 4.5 beautifully renovated bathrooms (completed in 2024), this home is ideal for large families or those who love to entertain.The home features 6 large bedrooms providing ample space for family and guests. There are 4.5 bathrooms, all newly renovated in 2024, featuring high-end fixtures and finishes. The house includes 2 comfortable living rooms and one family room, perfect for relaxation, entertainment, or family gatherings. The custom-made chef's kitchen is equipped with a Sub-Zero fridge, top-of-the-line appliances, abundant cupboards, and extensive countertop space, perfect for culinary enthusiasts. Additionally, there's a fully equipped gym, ready for your fitness needs. The primary bedroom features a electric fireplace & an ensuite with a luxurious towel warmer. For added convenience, there's a separate entrance allowing for easy conversion to an in-law suite.Additional features include a brand-new sauna installed in 2023 for ultimate relaxation, high-quality California blinds throughout the home offering privacy and style, and outdoor cameras for added security. A water softener system ensures top-quality water throughout the home. Automatic sprinklers for front and side landscaping keep your garden lush and green.Don't miss the opportunity to own this exquisite property that combines luxury, comfort, and convenience in a stunning location. Schedule your viewing today! (id:35492)
RE/MAX Real Estate Centre Inc.
127 Grosvenor Avenue N
Hamilton, Ontario
Welcome to 127 Grosvenor Avenue North, Hamilton! This spacious 3-bedroom, 1-bathroom home is perfect for first time buyers and families needing an extra bit of space. As you enter the home your are welcomed by the spacious living room. The open concept kitchen and dining area with ample storage space is perfect for hosting guests. Through the sliding doors you step out onto a large deck great for a BBQ and the back yard, complete with storage shed. Perfect for relaxing on those hot summer nights. The second floor has 2 well appointed bedrooms with storage and closet space as well as a 4 piece bathroom. The basement contains an additional bedroom and a laundry/storage area. Close to schools, shopping and other amenities. (id:35492)
Keller Williams Complete Realty
85 Spruce Street Unit# 201
Cambridge, Ontario
Looking for a unique condo that perfectly blends historic charm with modern amenities? Then look no further than this stunning one-bedroom, one-bathroom condo loft, situated in the historic Narrow Fabric & Weaving Factory in downtown Galt. This corner unit offers breathtaking views of the forest and a 50 square foot private balcony off the living room. The spacious open-concept layout showcases exposed brick walls, polished concrete floors, built-in vintage industrial window blinds, and seamlessly combines the living room, dining area, and kitchen. Enjoy the convenience of in-suite laundry, two rare outside parking spots, a party room, and a small gym space. The building also includes a secure storage unit and controlled entry for added peace of mind. Located within walking distance to markets, shops, cafes, libraries, and Soper Park with its tennis courts and trails, discover urban living at its finest! (id:35492)
Royal LePage Crown Realty Services
Royal LePage Crown Realty Services Inc. - Brokerage 2
233 Queen Street
Midland, Ontario
233 Queen Street, Midland - A Perfect Blend of Charm and Comfort. Looking for a spacious home filled with charm and original character? 233 Queen Street, located in the heart of Midland, offers exactly that. This delightful century home features 4 bedrooms and 2 bathrooms, all under the grandeur of 10-foot ceilings on the main floor. The family room, conveniently located off the kitchen, provides seamless access to the expansive garden, creating an ideal space for gatherings or quiet moments of relaxation.The large eat-in kitchen is a true centrepiece, complete with a cozy gas fireplace and sliding doors that open onto a generous deck, perfect for al fresco dining. The beautifully landscaped garden, with its extensive plantings, offers a peaceful retreat while still keeping you close to shops and amenities. Recent updates include new appliances, new deck boards, shingles from 2015 or newer, and spray foam insulation in the basement, adding modern comfort to this historic home. Don't miss the chance to own this rare gem that perfectly balances charm, space, and location. (id:35492)
Royal LePage In Touch Realty
506 Masters Drive
Woodstock, Ontario
** Limited Time Incentives –Finished basement up to 700 sq.ft. & Upgrades worth up to $80,000\r\nIncluded** Discover the Magnolia Model, offering stunning 4,105 sq ft of Total Finished Space.\r\nTo be built by prestigious New Home builder Trevalli Homes, located in the desirable Natures\r\nEdge community.\r\nEnter through double doors into a grand, open to above foyer that leads to a bright and airy\r\nmain level. This floor includes a cozy library, a formal dining room, and an expansive great\r\nroom. The chef’s kitchen, the heart of the home, features a central island and a walk-in pantry,\r\nperfect for both cooking and entertaining.\r\nUpstairs, the master suite offers a separate sitting area, dual walk-in closets, and a luxurious\r\nensuite with double sinks, a custom glass shower, and a freestanding tub. The second floor also includes\r\nfour additional bedrooms and two full bathrooms. The partially finished basement\r\nfeatures a rec room, bathroom, and full bathroom, providing extra space for entertaining or a\r\nretreat for teenagers. Ideal for growing families, this home offers easy access to major routes\r\nsuch as the 401 & 403, Fanshawe College, the Toyota Plant, local hospital, and various\r\nrecreational facilities.\r\nFlexible Deposit Structure, Floor Plans from 2,196 to 3,420 sq ft with customization options\r\n(additional costs may apply), No Development Charges, Tarion Warranty & HST Included. Don’t miss\r\nthis opportunity to elevate your lifestyle in a community designed for comfort and convenience. (id:35492)
Century 21 Heritage House Ltd Brokerage
75 Settlement Lane
Russell, Ontario
Move-In Ready Bungalow in Russell! Discover this oversized 5-bedroom, 2-bathroom bungalow in the charming community of Russell, Ontario. This thoughtfully designed home features a spacious open-concept kitchen and living area, ideal for hosting and everyday family life. The modern kitchen is equipped with sleek stainless steel appliances and a large island, perfect for cooking and gathering. With its functional layout and generous space, this home caters to all your needs. Conveniently situated near top-rated schools and a wide array of amenities, you'll love the lifestyle this location offers. Dont miss the chance to call this stunning bungalow your new home! (id:35492)
RE/MAX Hallmark Realty Group
22 Avele Road
South Bruce Peninsula, Ontario
3+1 bedroom raised bungalow in the quaint little hamlet of Lake Huron's Red Bay! Located within walking distance of the public swimming area. This raised bungalow is a sanctuary of comfort and relaxation. Three bedrooms on the main floor and an additional fourth bedroom downstairs, along with 1.5 bathrooms, this home offers ample space for families. The open-concept layout seamlessly combines the living, dining, and kitchen areas, creating an ideal space for entertaining or simply enjoying day-to-day living. Downstairs, a spacious recreation room awaits. The possibilities are endless, whether you envision a home theatre, a playroom for the kids, or a cozy retreat for relaxation. The fourth bedroom downstairs offers flexibility for guests or a home office. Convenience meets functionality with a walk-up from the basement leading directly to the attached garage, providing easy access for vehicles, storage, or projects. Outside, a private backyard providing the perfect backdrop for outdoor gatherings, gardening, or simply unwinding. Enjoy the best of both worlds with the proximity to the sandy shores of Red Bay Beach while still being just a short drive from amenities, shopping, dining, and recreational opportunities. Don't miss out on the opportunity to make this delightful property your own. (id:35492)
Sutton-Sound Realty
29 Alderdale Court
Toronto, Ontario
Testimony To Timeless Elegance & Utmost In Luxury Finishes! Stunning Custom Homes In One Of The Most Beautiful Locations In The Gta! Top Rated School District! This Residence Offers Incredible Fine Finishes For Today's Lifestyle! Gourmet Kitchen With Custom Cabinetry. Fantastic View Of The Private Oasis From Multiple Walk Outs! Take Outdoor Enjoyment To A New Level. Includes A Master Retreat With Walk In Closets. Nanny Suite & Awesome Walk Out Lower Level! In Heart Of Banbury, Near Denlow Ps, St Andrews Ms. York Mills Ci, Windfields Jhs, Distrct W/Gifted Program. Steps toLongwood Park **** EXTRAS **** Fridge, Stv, Wshr/Dryr, Micro, Subzero Wolfe Appl's, 2 D/W's, Elf's, Walnut Cab In Fam Rm & Office. Luxurious Kit Cab. Cac Central Vac, Gb&E, Security System W/ 5 Cameras. Wine/Cedar Rm. 9000 Sf Lot W/Over 6000 Sf Of Livable. Spac Incl Bsmt (id:35492)
RE/MAX Ace Realty Inc.
304 - 10 Beausoleil Lane
Blue Mountains, Ontario
One of the larger, spacious floor plans available. The perfect getaway or all-season home! This third-level condo features a peek-a-boo glimpse of Blue Mountain from the balcony and looking to the left a clear view of Osler! The balcony is comfortable and fits a four-person dining table and BBQ for outdoor dining and entertaining. Enjoy the bright airy feel of the cathedral ceiling and snuggle up to the cozy stone & timber gas fireplace. A beautifully laid out open concept kitchen with quartz countertops, subway tile glass backsplash, cooktop, wall oven, microwave, dishwasher, and dining bar with ample room for sitting. Ideal for chefing and socializing. A fabulous feature of the Mountain House community is Zephyr Springs Oasis with spa amenities. Outdoor pool & hot tub with views of the hills are available to use year-round. An extensive trail system leads to Blue Mountain Village. The Mountain House lifestyle awaits. Book your tour today! (id:35492)
Royal LePage Locations North
20 Wildan Drive
Hamilton, Ontario
In today’s real estate market, buyers are demanding luxury without the premium price tag. 20 Wildan Drive in Flamborough, offers just that. Discover unparalleled quality in this exquisite, executive 1.5 storey, offering a blend of sophistication and comfort at an exceptional value. Ideally located 10 minutes from Guelph, 20 minutes from Hamilton and Burlington, commuter corridors are within easy reach. This home presents a perfect opportunity to enjoy flawless, high-end finishes, comfortable living space over 3 levels ideal for mutli-generational families, with all the modern conveniences, for less! Nestled in a prime .5 acre lot with triple-wide driveway and ample parking, this home offers 4 bedrooms, 4.5 baths, large, spacious living areas and entertaining spaces grounded by thoughtful and well-executed transitional design. Key features include; a main floor primary bedroom retreat with a sleek 5-piece spa ensuite and walkout to private elevated deck; spotless eat-in kitchen with stellar views; a lower level rec room with home theatre, wet bar, and studio space plus workshop; multiple walkouts to landscaped gardens and patios with fire pit and outdoor kitchen, plus exceptionally maintained mechanicals and upgrades that exceed all expectations. I’ll let the pictures and video do the talking here, make your move today. Don't miss a golden opportunity to experience upscale living in a convenient location at an unbeatable value. **** EXTRAS **** Security camera with DVR, Paradigm speakers (home theatre/kitchen), patio sail/string lights, gazebo (upper deck), TV's (I x lower level studio/2 x 2nd Floor BR), wardrobes in Primary BR. (id:35492)
Royal LePage Royal City Realty
567 Sanderson Crescent
Milton, Ontario
THIS IS LUXURY! Designer’s Dream Home that features 2845 SF of beautifully finished living space, 3+1 large bedrooms (used to be 4+1), 3+1 bathrooms, 9’ ceilings on the main floor - completely turnkey. Over $250K in upgrades. Enter the spacious foyer and into the open concept Great Room with its dramatic floor-to-ceiling stone surround fireplace. The gourmet custom kitchen features extended cabinetry, two appliance garages, quartz counters, layered pot lights, massive 8’ x 4’ centre island with breakfast bar, stone backsplash and walk out to the gorgeous yard. The second level features a 4-pc family bathroom, 3 over-sized bedrooms, one of which is the primary bedroom retreat with walk-in closet and luxurious ensuite with heated towel rack. The lower level offers a large rec room with fireplace, laundry with tub and cabinets, FOURTH BEDROOM and 3-pc bathroom. The stylish and maintenance-free rear yard features exposed aggregate, lovely pergola and long view as there is no home immediately behind. The exposed aggregate extends along both sides of the home, driveway and front porch. Too many upgrades to list: extensive pot lights inside and outside, beautiful tilework throughout home, quartz counters in kitchen and 2 bathrooms, upgraded lighting throughout, solid wood stairs with wrought iron spindles, California shutters throughout, new vanity in powder room, new garage and front door, new French doors to backyard, all toilets replaced, carpet-free home, freshly painted throughout. Close to all amenities, schools, parks, public transit, coffee, groceries, restaurants, community centres and easy highway access. Better than brand new … TRULY TURNKEY! * Furnished photos virtually staged. (id:35492)
RE/MAX Real Estate Centre Inc
1251 Redbank Crescent
Oakville, Ontario
Perfect home for first-time homebuyers! Located in the central area of College Park, this townhouse is on a quiet family-friendly street where you can walk to the local elementary (0.3km) and high school (0.5km). It comes with LOW condo fees and includes two parking spots. This great condo alternative boasts an open-concept living room with new California shutters and plenty of kitchen space overlooking your pristine backyard patio. Upstairs you will find gorgeous brand new vinyl plank flooring throughout three bedrooms and a family 4-pc bathroom. The basement can be used as a family room and is ideal for an office for an at-home professional or as a fourth bedroom. Walk to the White Oaks Library, Oakville Golf Club, multiple schools (including French school), and mins to Sheridan College, Oakville Place, QEW, restaurants and shops. This is a rare opportunity to make it your own! **** EXTRAS **** AC & furnace were replaced in 2023, patio door (2022). Condo fees include exterior & grounds maintenance such as lawn care, snow removal, building insurance, windows and roof. It is surrounded by green space and nearby daycare options! (id:35492)
Right At Home Realty
13593a County Rd 29
Trent Hills, Ontario
Beautifully positioned on a tree lined private lot within minutes to Warkworth, this stone sided raised bungalow is completely turn key! Within the past 6 years the home features a new metal roof, remodelled kitchen w quartz counters & apron sink, windows & doors, heat pump, furnace, A/C, hot tub, finished basement, appliances, lighting, flooring and the list goes on! The open concept main floor offers lots of natural light with great sight lines, and features 3 well sized bedrooms, and a large 4 piece bathroom. Enjoy the fully finished basement complete with a large rec room w wood fireplace, large basement windows adding extra light, a finished laundry room, additional bedroom and beautiful 3 piece bathroom. Located within steps to walking trails, set on 0.726 acres the exterior landscape features raised garden beds, a gazebo, hot tub, shed and plenty of space to enjoy. This is a must see! (id:35492)
Exp Realty
8 - 24 Irons Avenue
Smith-Ennismore-Lakefield, Ontario
Welcome to Lilacs Condominiums, where luxury and convenience meet in the heart of picturesque Lakefield. These stunning condos offer a perfect blend of modern amenities and serene living, all within walking distance of shopping, restaurants, banks, and churches. Step inside and experience the elegance of an open-concept design featuring granite countertops and engineered hardwood flooring. The main floor boasts a spacious primary bedroom complete with an ensuite and a walk-in closet, ensuring comfort and privacy. An additional 2-piece bathroom on the main level provides added convenience for guests. The finished lower level is a cozy retreat, highlighted by a charming fireplace. It includes an additional bedroom and bathroom, perfect for visitors or extended family. Enjoy the tranquility of two covered porches, one at the front and one at the rear of the condo, ideal for relaxing and entertaining. The attached over sized one-car garage adds to the ease of living, while the expansive backyard and nearby walking trails offer opportunities for outdoor enjoyment and exercise. Another added feature is the hydro meter has been converted for a portable Benchmark Generator which is included. Discover the perfect blend of luxury and practicality at Lilacs Condominiums, where every detail is designed to enhance your retirement experience. **** EXTRAS **** Maintenance Fees include exterior window cleaning twice a year, snow plowing and grass cutting. (id:35492)
Ball Real Estate Inc.
64 Hickory Court
Port Colborne, Ontario
BRAND NEW Bungalow w/ partly finished basement providing +2,000 sq ft of finished living space. A custom, 2+1 Bedroom, 2 full Bath open concept design w/ 9ft ceilings on main floor and fireplace in the living room. The kitchen offers plenty of storage w/ pantry & island, quartz counters, under cabinet lights, gas & electric stove hook-up & fridge water line. The Primary bedroom has a custom built featured wall, WI closet & 3pc ensuite w/ quartz counters & decorative ceramic tile floors. Convenient main floor laundry features sink cabinet, counter space, upper cabinets & gas dryer hook-up. Oak stairs lead to a partly finished basement w/ a spacious rec room w/ a fireplace, large windows & a finished spacious 3rd bedroom. Basement has RI for bathroom, ample space to add another room, if desired, and tons of storage space. Large windows throughout. The exterior is all brick w/ vinyl siding accent above garage door. Covered back deck with louvered privacy screen & gas BBQ hook-up. This beautiful home sits on a spacious pie-shaped lot w/ a tree lined backyard view. Located on a cul-de-sac in the desirable Westwood Estates Subdivision. Quality built homes by L. Carlesso Construction. (id:35492)
Royal LePage NRC Realty
Lot 16 Royal Crescent
Southwold, Ontario
*TO BE BUILT* Introducing The Hartford Model, a stunning 2,600 SF home to be built on premium ravine lots in the picturesque community of Talbotville Meadows. This exceptional 4-bedroom residence is designed to offer both elegance and functionality, featuring spacious living areas and modern amenities that cater to the needs of a contemporary family.The thoughtfully designed floor plan includes a convenient second-floor laundry room, adding ease to your daily routine. Each of the four generously sized bedrooms offers ample space, ensuring comfort and privacy for all family members.As a special offer, enjoy $20,000 in free upgrades, allowing you to personalize your new home with the finest details. Every element of The Hartford Model reflects quality craftsmanship and attention to detail. Situated on a premium ravine lot on a private street this home offers a serene and private backyard, perfect for outdoor relaxation and entertaining. The Hartford Model combines luxury, comfort, and natural beauty, making it the perfect choice for your family's next chapter in Talbotville. (Interior photos are of current model home at 119 Optimist Dr) **** EXTRAS **** Full Tarion Warranty (id:35492)
Sutton Group - Select Realty
88 Garland Avenue
Cambridge, Ontario
Spectacular Executive Home In Cambridge's Most Prestigious Area, Brand New Never-Been Lived-In, All-Brick Home, You Are Welcome By a Spacious Foyer, Leading You To The Formal Living & Dining Rm, Open To The Large Kitchen w/a Center Island And a Walk-Out. The Home Features an Open-Concept Layout Creating a Spacious And Inviting Atmosphere, The Upper Level Offer 4 Spacious Bedrooms. The Primary Suite Includes a Walk-in Closet and a 5pc Bathroom, Key Features Of The Property Include a Double Garage And Driveway, Providing Parking space for 6 vehicles. Bright Windows Throughout The House Bring in Natural Light, Enhancing The Overall The Lower Level is Unfinished - Waiting On Your Finishing Touches With Separate Entrance & Large Windows, Providing Additional Living Space For Multigenerational Families **** EXTRAS **** Located a 5-minute Drive to The Highway (id:35492)
Royal LePage Signature Realty
96 Hungerford Street
Tweed, Ontario
Welcome to your charming country home just 10 minutes from the town of Tweed. This delightful home greets you with a lovely front porch, perfect for morning coffee. Step inside to discover a beautifully updated open concept kitchen, featuring a large island that's perfect for meal prep and casual dining. The inviting livingroom is centered around a cozy fireplace, with a walkout to a spacious deck where you can entertain or simply relax in the fresh country air. The main level offers 2 comfortable bedrooms and a full bathroom. The lower level expands your living space with a large family room complete with another fireplace and a walkout to the backyard. This level also includes an additional bedroom, ample storage, and a convenient laundry area. (id:35492)
Royal LePage Proalliance Realty
26 George Avenue
Wasaga Beach, Ontario
Opportunity Knocks! Attention Renovators, Contractors, Investors, Builders And First Time Buyers. Charming 3 Bedroom Bungalow Located On A Quiet Cul-De Sac. Kitchen With Breakfast Area And Walk-Out To Backyard Deck. 2 Story Shed. 4 Car Driveway Parking. Located Close To Wasaga Beach, Collingwood And Blue Mountain. Vendor take back available (id:35492)
RE/MAX Premier Inc.
22 Anne Street
Penetanguishene, Ontario
Discover the perfect blend of modern comfort and low-maintenance living! This meticulously maintained ranch bungalow, built in 2015, offers all the conveniences of single-story living, making it ideal for retirees or anyone seeking an effortless lifestyle. Step into the bright, open-concept living space, featuring hardwood and ceramic flooring for easy cleaning. The living room boasts a cozy gas fireplace and a walk-out to a covered, screened-in veranda, as well as a deck with a glass railing—perfect for enjoying your morning coffee or relaxing in the evening. The large kitchen is a cook’s dream, complete with an oversized island and a generous walk-in pantry, providing plenty of storage and prep space. The primary bedroom offers a peaceful retreat with its ensuite bathroom and large walk-in closet. Two additional bedrooms provide flexible space for guests or a home office, and the main floor laundry room adds convenience. The home has been freshly painted, making it truly move-in ready. Additional features include a covered front porch, an attached double garage with inside entry, and a full unfinished basement with a rough-in for a third bathroom—ideal for future expansion or extra storage. The home is equipped with a natural gas furnace and central air, ensuring comfort year-round. Situated in a sought-after, mature neighborhood, this home is within walking distance to downtown Penetanguishene, where you'll find grocery stores, restaurants, and other essential amenities. For those who love the outdoors, the nearby waterfront Rotary Park offers scenic paved trails, a playground, and a splash pad for family visits. Town docks, marinas, theatres, museums, and year-round cultural festivals are all just minutes away, offering a vibrant community to enjoy. With its thoughtful design and prime location, this property provides the ideal combination of comfort, convenience, and community. Don’t miss your chance to make this beautiful home yours! (id:35492)
Revel Realty Inc
91 Hedge Lawn Drive
Grimsby, Ontario
Welcome to your Luxurious dream home with Escarpment Views! This expansive 5-level sidesplit boasts over 3000 sq. ft. of living space, under the escarpment offering the perfect blend of elegance and modern amenities. With 6 spacious bedrooms and 4.5 bath, this home is ideal for large families or those who love to entertain. The home features 6 large bedrooms providing ample space for family and guests. There are 4.5 bathrooms, all renovated in 2024, featuring high-end fixtures and finishes. The house includes 2 living rooms, and a family room perfect for relaxation, entertainment, or family gatherings. The custom-made chef's kitchen is equipped with a Sub-Zero fridge, top-of-the-line appliances, abundant cupboards, and extensive countertop space, perfect for culinary enthusiasts. The primary bedroom features an ensuite with a luxurious towel warmer. For added convenience, upper level has separate entrance allowing for easy conversion to a 2 bedroom, living room, rough in kithcen, 4pcs bath in-law suite. Additional features include a brand-new sauna installed in 2023 for ultimate relaxation, high-quality California blinds throughout the home offering privacy and style, and outdoor cameras for added security. Fully equipped gym, ready for your fitness needs. Water softener system for top-quality water throughout the home. Automatic sprinklers for front and side landscaping keep your garden lush and green. Don't miss the opportunity to own this exquisite property that combines luxury, comfort, and convenience. (id:35492)
RE/MAX Real Estate Centre Inc.
1006 - 18 Hillcrest Avenue
Toronto, Ontario
1 Large Bedroom W/ South View At Empress Walk. Direct Access To Subway & Empress Walk Mall. Building Amenities Include: 24 Hr Concierge, Exercise Room, Party/Meeting Room & More. Close To 401, Schools, Library, Parks, Community Centre, Entertainment, Shops And Restaurants. Photos Were Taken Prior To Tenants Move In. **** EXTRAS **** 5 Appl: Fridge, Stove, B/I Dishwasher, Washer & Dryer, All Window Coverings & Elfs. 1 Underground Parking (A-15) Included. (id:35492)
Express Realty Inc.
567 Sanderson Crescent
Milton, Ontario
THIS IS LUXURY! Designers Dream Home that features 2845 SF of beautifully finished living space, 3+1 large bedrooms (used to be 4+1), 3+1 bathrooms, 9 ceilings on the main floor - completely turnkey. Over $250K in upgrades. Enter the spacious foyer and into the open concept Great Room with its dramatic floor-to-ceiling stone surround fireplace. The gourmet custom kitchen features extended cabinetry, two appliance garages, quartz counters, layered pot lights, massive 8 x 4 centre island with breakfast bar, stone backsplash and walk out to the gorgeous yard. The second level features a 4-pc family bathroom, 3 over-sized bedrooms, one of which is the primary bedroom retreat with walk-in closet and luxurious ensuite with heated towel rack. The lower level offers a large rec room with fireplace, laundry with tub and cabinets, FOURTH BEDROOM and 3-pc bathroom. The stylish and maintenance-free rear yard features exposed aggregate, lovely pergola and long view as there is no home immediately behind. The exposed aggregate extends along both sides of the home, driveway and front porch. Too many upgrades to list: extensive pot lights inside and outside, beautiful tilework throughout home, quartz counters in kitchen and 2 bathrooms, upgraded lighting throughout, solid wood stairs with wrought iron spindles, California shutters throughout, new vanity in powder room, new garage and front door, new French doors to backyard, all toilets replaced, carpet-free home, freshly painted throughout. Close to all amenities, schools, parks, public transit, coffee, groceries, restaurants, community centres and easy highway access. Better than brand new TRULY TURNKEY! * Furnished photos virtually staged (id:35492)
RE/MAX Real Estate Centre Inc.
29 Barker Parkway
Thorold, Ontario
Functional Beautiful Bungalow in the rolling meadows of Thorold! This charming 2-year-old bungalow by Pinewood Builder offers the perfect blend of modern elegance and functional design, ideal for multi-generational living. As you step inside, you'll be greeted by a foyer with soaring 9-foot ceilings on the main floor. The open-concept layout seamlessly connects the kitchen, dining, and living areas, creating a spacious and inviting atmosphere perfect for entertaining and family gatherings. The kitchen is equipped with stainless steel appliances. The main level features 2 generously-sized bedrooms both ensuite, providing ample space and comfort. For added convenience, there's a separate side entrance leading to a fantastic in-law suite, complete with 2 bedrooms, 1 bathroom, a kitchen, laundry facilities, and a cozy living room. This self-contained unit offers both privacy and versatility, ideal for extended family or potential rental income. Natural light floods every corner of this home, highlighting the bright and airy feel throughout. The extra basement space provides future potential for expansion or customization to suit your needs. The property also boasts a double garage with a double driveway, recently paved in 2023. Enjoy the outdoors with parks and paved trails just a short walk away, and easy access to major highways for added convenience. Schedule a viewing today and experience the perfect blend of comfort, style, and practicality! Close to Brock university. **** EXTRAS **** Property Is under Tarion Warranty Program. Centre Island, ample cupboards and counter space, stainless steel appliances, window coverings. (id:35492)
Ipro Realty Ltd.
Ipro Realty Ltd
3062 Bayview Avenue
Toronto, Ontario
Crown Jewel Of Bayview Village ! Spectacular Custom Built Town Home With Excellent Layout & Luxurious Finishes.Located In The Prestige Neighborhood Of Willowdale Area Of North York.Glass Railing,Sprinkler&Alarm System,Built-In Speakers.Icon Of Elegance & Sophisticated Styling. Luxury, Warm & Spacious Modern Townhome With Distinguished Designer Touches. Gourmet Kitchen With Large Island & Custom Backsplash. Living & Dining Area With Built-In Cabinetry & Walk Out To Balcony. Grand Family Room With Custom Entertainment Wall Unit. Master Bedroom With Oasis Spa-Like Ensuite. Walking Distance To Parks, Bayview Village Shopping Centre & Subway. (id:35492)
The Agency
59 Sandhu Crescent
Belleville, Ontario
Duvanco homes signature interior townhome with UNFINISHED basement. This 1 bedroom unit is perfect for singles or couples wishing to downsize and reduce home maintenance. featuring premium laminate flooring throughout an open concept living space including bedroom. Airstep Advantage vinyl flooring in bathrooms and laundry. Soft close cabinetry featuring crown moulding, light valance and under cabinet lighting. This kitchen design includes a corner walk in pantry. 8 main floor ceilings and our living room features vaulted ceilings. Primary bedroom features a spacious 4 piece en-suite . Main floor laundry room with 2pc bath. Attached 1 car garage fully insulated, drywalled and primed. Brick and vinyl siding exterior, asphalt driveway with precast textured and coloured patio slab walkway. Yard fully sodded and pressure treated deck with 3/4 black baluster's. CGC gypsum liner panels between units to provide 2 hour fire resistance and sound proofing. Neighborhood features asphalt jogging/bike path which has ample lighting, pickleball courts, greenspace with play structures. SAMPLE PICTURES ONLY!!! **** EXTRAS **** Paved driveway (id:35492)
RE/MAX Quinte Ltd.
55 Briscoe Crescent
Strathroy-Caradoc, Ontario
This exquisite bungalow seamlessly combines style and practicality, making it an ideal place to call home. Featuring four bedrooms and three bathrooms, each designed with attention to detail. The 10-foot ceilings throughout the main level enhance the sense of openness and light. The master suite is a true retreat with a decorative feature wall that enhances its charm. A barrier-free shower in the master bathroom includes an oversized niche for added convenience. You will notice the great room stands out with its impressive cathedral ceiling and a beautifully tiled fireplace, offering a cozy yet elegant atmosphere. The kitchen is a chef's delight, equipped with a custom range hood and a striking tiled backsplash, complemented by luxurious quartz countertops. The property also features hard surfaces throughout.The rear yard backs onto lush greenspace, offering a serene and private setting. It is fully fenced and complete with a sun shade for comfortable outdoor living. Conveniently located near Highway 402, local schools, and a picturesque rotary walking trail! **** EXTRAS **** Sand Point Well (x2 outdoor hookups). Natural Gas hook up for outdoor BBQ. Rough in for wet bar in basement. (id:35492)
Royal LePage Triland Realty
1048 Gilmore Avenue
Innisfil, Ontario
Welcome To This Amazing Raised Bungalow, Just Under Half An Acre Lot With Two Legal Dwelling Units! Lower Level Is Licensed, Retrofitted And Renovated With New Appliances And Updated Vinyl Floor Throughout. Walking Distance To Lake Simcoe. Buyer Is Allowed To Build An Additional Garden Suite. Virtual Tour And Existing Survey Are Available. ** Open House: Sat-Sun 21-22 Sep Time: 2-4 pm. ** **** EXTRAS **** All Appliances In The Photos: 2 Fridges, 2 Stoves, 2 Washers, 2 Dryers, 2 Microwaves, 1 Dishwasher. (id:35492)
Tfn Realty Inc.
403 - 81 Wellesley Street E
Toronto, Ontario
Brand new condo in high demand Church & Wellesley Village. Best walk score, steps to the subway. In the middle of U of T and TMU. Built-in appliances and gas top. 9"" ceiling and great south and west view. Next to Wellesley Subway, Close to U of T, TMU (Ryerson), Dundas Square, Eaton Centre, Hospital, Shops, Restaurants, Bars, and much more. **** EXTRAS **** 4-burner gas cooktop, combo oven, grill & microwave, built-in refrigerator with bottom freezer, front-load washer & dryer, all existing light fixtures (id:35492)
Jdl Realty Inc.
7385 Milburough Line
Milton, Ontario
Enjoy country living just 15 Minutes from downtown Burlington, Milton and Waterdown! This extremely well maintained bungalow is situated on approximately one acre country property. The front entrance is graced with a pond and perennial gardens, landscaped concrete walkway and a covered porch. Inside, a large foyer and spacious great room with generous living and dining areas, a wood burning fireplace and a private home office with high speed fibre optic internet. The kitchen layout includes a dinette and breakfast bar, desk area, hardwood flooring and abundant light toned cabinetry. Step out to a recently updated deck with picturesque views. The hallway from kitchen leads to a lovely powder room and laundry/boot room with additional storage and appliances and access to an oversized, insulated, two car garage. The primary bedroom includes a large ensuite with jet tub and separate shower. Two additional bedrooms with large closets and a full bath. The lower level has an additional bedroom, two piece bath, family room and large rec room and an abundance of storage space. A separate entrance and open floor plan makes this an ideal space for extended family members to enjoy. Parking for six cars on double wide driveway. (id:35492)
Right At Home Realty
215 Fort York Boulevard Unit# 210
Toronto, Ontario
Execellent 2nd Floor Condominium Apartment facing west. Combination LR/DR /Kitchen Open Concept with two bedrooms and ensuite and main baths. Insuite laundry, Quality finishes in the unit in a well maintained luxry building with lobby concierge and ample underground vistor parking. Modern amenities include pool,sauna, hot tub and well equiped gym ( 3rd floor easily accessible from the unit), party room, guest suites, 8th floor terrance with BBQs, outside seating recreation area and great views of parks and lake. 2nd floor location reduces elevator waits as the elevator rear accesss bank only covers the first 8 floors. Underground parking space and locker on Parking Level P3 l for easy access. Vibrant waterfront community near public transportation, parks, Billy Bishop Toronto City Airport, CNE and Ontario Place. Built in 2011, the 2BR unit offers approximatly 722 sf of living space, superior to many newer building units. Building serves families, singles and couples.Appliances included. Book your showing today! UNIT HAS BEEN RECENTLY REPAINTED NEUTRAL GREY. NEW PHOTOS TO COME (id:35492)
Catania Realty Limited
15 Velma Street
Strathroy-Caradoc, Ontario
Welcome to Twin Elm Estates - a premiere Adult Lifestyle Community located within minutes of shopping, restaurants and medical facilities. Clubhouse is active and offers a variety of events to participate in. This home is one of a kind! 100% upgraded throughout. 6 month old furnace and central air. Newer fully renovated kitchen with lots of cupboards and pantry space. Newer flooring throughout. Newer drywall - decor is neutral! Master bedroom with attached 4 piece ensuite and super large walk in closet. 2nd Bedroom is spacious with lots of windows and attached closets. Covered deck off of den is great for all your outdoor relaxation. Fully fenced yard which manicured lawns and built in sprinkler system. Fees for new Owners are - Land Lease - $750/month, Taxes - $63.82/month. (id:35492)
Royal LePage Heartland Realty
5046 Wellington 125 Road
Erin, Ontario
Nestled on 4.3ac, every aspect of this Scandinavian-inspired home has been thoughtfully designed to create an exceptional living experience. Be mesmerized by floor-to-ceiling windows throughout the house, framing breathtaking views of your private pond, sunrise, and sunset. Natural light floods every space, illuminating the white oak flooring, cathedral ceilings, and stone accents, adding a touch of earthy charm inside and out. Meticulous attention to detail can be found everywhere, from the flush floor transitions and curbless walk-in showers to layered LED lighting and clean lines free of mouldings or boxed-out ductwork. Indulge in the sleek kitchen, featuring custom cabinetry, built-in Jenn-air smart appliances, and Caesarstone counters with a sit-up bar. The open concept connects the kitchen to the dining space and great room, where a magnificent stone Napoleon wood-burning fireplace takes center stage for cozy evenings followed by stargazing from the upper patio. All 4 bedrooms are spacious with gorgeous country views, and the primary suite offers a walk-in closet and luxurious 5pc ensuite, complete with a soaker tub, walk-in shower, plus his and hers vanities. The fully finished walkout basement was made for entertaining with a wet bar, gym/media room, games area, walkout patio with hot tub, and is complete with a guest bedroom and bath. Just as much attention was paid to what is in the walls as to what is on the walls, offering an array of eco-friendly features. From the strategic drainage and ventilation systems to the Euro-shield rubber shingles and thorough insulation, the home was designed to endure our varying Canadian climate maximizing quality, comfort, and efficiency. The latest in smart home features assist with maximizing that efficiency in this fully electric home through automation. This luxury retreat is more than just a house; its an experience that elevates the art of living. **** EXTRAS **** 3-car attached garage is fully insulated and finished with hot/cold water, a gear track wall, rough-in for EV charging, plus an additional 1.5-car detached garage. An intimate hideaway by the pond offers an extra 350sqft. R/I for solar. (id:35492)
Royal LePage Realty Plus
808 - 365 Church Street
Toronto, Ontario
Experience urban living at its finest in this exquisite studio condo nestled beside Toronto Metropolitan University (TMU - Formerly Ryerson University). Located within the prestigious Menkes Luxury Condominium, this residence offers both convenience and sophistication. Step onto a generous terrace boasting unobstructed views, perfect for relaxing or entertaining. Ideal for those who value convenience, this home is surrounded by grocery stores, theaters, restaurants, shopping malls, subway stations, and prestigious institutions like TMU, University of Toronto, and St. Michael Hospital. The Eaton Centre is just a short stroll away. The kitchen features high-end built-in appliances, enhancing both functionality and style. Residents enjoy exclusive access to amenities including a state-of-the-art gym, two elegant party rooms, and a rooftop deck with a garden oasis and BBQ facilities, perfect for enjoying the city skyline. Don't miss the opportunity to live in luxury and convenience in the heart of Toronto's vibrant downtown core. (id:35492)
Berkshire Hathaway Homeservices West Realty
1031 Jacynthe Street
Hawkesbury, Ontario
2 year old 1+2 bedroom, 2 full bath semi-detached BUNGALOW with single garage with no rear neighbors. The open-concept kitchen, flooded with natural light from the patio door, boasts custom kitchen with maple cabinets, overlooking the formal dining room and living room w/gas fireplace. Main floor includesthe tranquil primary bedroom and full bathroom & laundry area. Lower level offers 2 large bedrooms, a family room, full bath and storage area. Thebackyard includes a deck and is perfect for outdoor gatherings, gardening, or simply enjoying the sunset. Ideal for those looking to downsize, first timehome buyers or investors!, Flooring: Ceramic (id:35492)
RE/MAX Hallmark Realty Group
2870 Colonial Road
Ottawa, Ontario
Investment opportunity that savvy investors won’t want to miss. Located in the peaceful village of Sarsfield, just minutes from Orleans & Navan, this well-maintained 5plex offers significant potential for increased returns. Sarsfield combines the charm of rural living with the convenience of easy access to nearby urban centers, making it an attractive location for tenants seeking tranquility while staying connected to city amenities. With 3 2-bdrm & 2 1-bdrm apts, the units are rented below market value, presenting a clear opportunity to maximize profitability. This fully-occupied property provides steady rental income & includes individual parking spaces & outdoor storage for each unit, enhancing tenant appeal. With 4 sep. electrical meters, landlords have added convenience, covering only electricity for common areas & 3 units. Seize this promising investment in a community blending country charm & urban accessibility. Schedule your viewing today & unlock the potential of this 5-plex! (id:35492)
Exp Realty
522 Cambridge Street S
Ottawa, Ontario
Introducing 522 Cambridge Street S – a prime development opportunity in the heart of the Glebe Annex! With over 6,500 sqft of land and R4UD zoning, this property offers immense potential for urban growth. Envision a low-rise apartment dwelling with potential for 9 or more units. Located amidst the vibrant neighbourhoods of Chinatown, Little Italy, Civic Hospital, and the Glebe, you're surrounded by Ottawa's best amenities – from restaurants and bars to parks and museums. Transit, LRT, Lebreton Flats, Carleton University, Dow's Lake, and the Rideau Canal Pathway are just minutes away. Seamless access to major roads and public transit ensures convenience at every turn. Don't miss this opportunity to make your mark in Ottawa's expanding landscape!, Flooring: Hardwood, Flooring: Mixed (id:35492)
Engel & Volkers Ottawa
809 Star
Ottawa, Ontario
Investment opportunity awaits with this turn-key property! Tenants handle all utilities, snow removal and lawn care, leaving you to simply collect the rent (via email money transfers). Tenant occupancy until March 30 at $2750 per month, with no rent control after the initial year. This property offers hassle-free management, boasting hardwood and ceramic flooring, quartz countertops, and high-end appliances throughout. Say goodbye to carpet replacements and vinyl repairs between tenants. Featuring four bedrooms, including two with ensuite baths, and an additional two baths, spanning over 1800 sq.ft. This property is effortlessly rentable and conveniently located near shops, services, and schools., Flooring: Hardwood, Flooring: Ceramic (id:35492)
RE/MAX Hallmark Realty Group
400 Limoges Road
Russell, Ontario
Enjoy the best of both worlds! Country living meets city convenience! This spacious split bungalow with double attached garage sits on a 1.49 acre lot. On the main floor, you will find a large kitchen with an eating area, dining room, living room, family room, mudroom, bathroom and a laundry room. On the upper level, there’s a primary bedroom with 3 pc ensuite and a walk-in closet, a second bedroom, an office (which could be used as a third bedroom for kids) and a full bathroom. The basement offers 4 good size bedrooms plus an office, full bathroom, kitchen, utility room, mudroom with washer and dryer and access to the garage. It's perfect for families, in-law suite or students. In the backyard, there’s a separate single insulated garage 12x24 awaiting for hobbyists, a little party house and lots of space for a pool, other garage/sheds for storing your toys. This house is equipped with a Generlink and comes with a portable generator. Commute to Ottawa, Orleans, Montreal or Cornwall., Flooring: Hardwood, Flooring: Laminate (id:35492)
Grape Vine Realty Inc.
293 Kitchener Street
Hawkesbury, Ontario
Flooring: Ceramic, Flooring: Laminate, Located in a mature residential neighbourhood close to a school and park. A convenient side entrance under the carport with mudroom opens to a practical kitchen with plenty of cabinets and counter space along with an island lunch counter. Currently a sitting area, the adjacent space could accommodate a dining room. Spacious living room with vaulted ceilings and practical laundry room on the main level. Two good size bedrooms and a full bath on the second level. A full height, unfinished basement could easily be finished to add a 3rd bedroom. Plenty of storage space as well. A rear door off the kitchen leads to an interlock patio and a large hedged yard. Virtual tour in the multimedia section. (id:35492)
Exit Realty Matrix
87 Current Drive
Richmond Hill, Ontario
Brand New, Never Lived-In Red Oak ""The Maple 1"" Elevation A! This Stunning 3,340sqft Home Offers A Fresh Start With Modern Features And Thoughtful Design. Be The First To Enjoy This Beautiful New Construction! As You Step Inside The Double Door Entry, You'll Be Greeted By Spacious Interiors Bathed In Natural Light. The Grand Concept Layout Seamlessly Connects Living Spaces With 4+1 Bedrooms, 5 Washrooms, Making It Perfect For Everyday Living. 10' Ceilings On Main Level And 9' Ceiling On Second Level Add A Sense Of Spaciousness And Airiness To The Living Areas. Convenience Is At Your Doorstep With Indoor Access Garage. The Modest Outdoor Space Offers A Blank Canvas For Your Creativity, Whether You Aspire To Nurture A Garden Or Create A Cozy Patio Escape, This Space Is Ready To Transform Into Your Personal Haven. Embrace All That This Prestigious Neighbourhood Has to Offer, Proximity To Top Ranking School District, Parks, Highway 404/407, Public Transit And Dining Options! **** EXTRAS **** New Property, Property Tax Not Assessed Yet. (id:35492)
Century 21 Atria Realty Inc.
4121 Fox Road
Fort Erie, Ontario
Your Enchanted Forest Home Awaits. This property has not been available for over 30 years, so it is a rare opportunity to own such a secluded 3 acre forested property with some of the most rarest and protected forest in Ontario. A private driveway winds through lush woods, leading to a serene clearing that feels like your own enchanted sanctuary. A simply magical home appears among the lush green vista. Step into this truly unique open-concept home surrounded by a magnificent forest, where each window offers a breathtaking view that feels like art come to life. Enjoy the tranquil sounds of a small creek meandering through your property, backing onto a protected conservation area. This enchanting retreat feels like your own private forest while being conveniently close to major amenities and highways, with easy access to both Buffalo and Toronto airports. Don’t miss this rare opportunity to embrace nature without sacrificing convenience! (id:35492)
Sotheby's International Realty
241 Shaughnessy Boulevard
Toronto, Ontario
Absolutely exquisite home! This home has 5 large size bedrooms and 3 bathrooms on the 2nd floor and boasts large master bedroom with walk-In closet with organizer, 5 pc ensuite and electric fireplace. Large size 4 bedroom. Large kitchen with centre island, custom made cabinetry, S/S appliances, breakfast area and walk-out to backyard. Hardwood floors in the whole house, pot lights, skylight, 200 amp, renovated bathrooms. Great location. Close to Hwys, hospital, schools, parks and shopping centre. Just move-in and enjoy. 390 sq.ft. of Legal pool cabana with bar, TV, a sitting area and dining area. **** EXTRAS **** S/S fridge, stove, B/I dishwasher, washer/dryer, microwave, another washer/dryer in basement. All existing light fixtures & window coverings. (id:35492)
Royal LePage Your Community Realty
873 Upper Wellington Street E
Hamilton, Ontario
INTRODUCING A STUNNING RENOVATED BUNGALOW THAT EXUDES URBAN ELEGANCE. This exquisite 2+1-bedroom, 3-bathroom bungalow offers an exceptional living experience with its thoughtful design, modern amenities, and prime location. With an over sized garage and convenient driveway parking, your parking needs are effortlessly met. Step inside and be greeted by a wealth of natural light that accentuates the new flooring throughout. The living space has been artfully redesigned into an open concept layout, seamlessly connecting the living and dining area with a custom-designed kitchen. Boasting stainless steel appliances and a spacious island, this kitchen is a hub of culinary creativity. The allure of this home is elevated by meticulously chosen light fixtures and a sophisticated electric fireplace on the main floor that adds a touch of warmth and ambiance to your gatherings. Discover two generously sized bedrooms that provide privacy and comfort. The pinnacle of this property lies beyond the 1978 square feet of living space, where a private porch and backyard deck with dry bar beckons— spacious outdoor living spaces that extends your abode and offers tranquil escape. Positioned ideally for convenience, this home is adjacent to a plethora of shopping options, parks, schools and public transportation. Don't miss the chance to own this one-of-a-kind, fully renovated gem that harmonizes stylish living with urban accessibility. (id:35492)
Royal LePage NRC Realty
4467 & 4475 Kawagama Lake Road
Algonquin Highlands, Ontario
Located on one of the premier properties on beautiful Kawagama Lake, the four season lakehouse boasts a majestic sunset view and a charming, fully equipped seasonal guest house or income property shares the same spectacular vista. With a covered boat dock with two boat lifts, separate swimming dock, large garage with ample storage space and a handcrafted, classic woodshed, this property has everything you need for function and comfort. The main lakehouse, known as “Loon’s End”, is suitable for full-time or seasonal residence and offers an open concept main floor with natural, wooded and lakefront views from every window. A spectacular open hearth fireplace is the centerpiece of the living area which opens to an expansive, wrap around deck that affords areas for outdoor cooking, entertaining, dining and private relaxation, all while enjoying the specular view over the lake. Affectionately known as “The Owl’s Nest”, the guesthouse includes a fully equipped kitchen, three bedrooms and bathroom with shower. A full deck and outdoor seating area with a fireplace and stone walkway leading to the swim dock offer endless possibilities for outdoor living, dining and activities. A newly installed KOHLER generator services both of the dwellings on the property to ensure continuous access to all functions. This is truly a four season property, offering the opportunity to enjoy the beauty of nature in summer with endless possibilities for swimming, boating, watersports, biking and hiking. Fall colours are on full display on Kawagama Lake Road, winter activites abound and the spring thaw is a magical time of melting snow, rushing streams and the return of the many species of warblers and songbirds to the area. Make this property your own and share the priceless gift of time spent making memories in the magnificence of the natural beauty of the Kawagama Lake region. (id:35492)
Forest Hill Real Estate Inc.
163 Bonnell Road
Bracebridge, Ontario
This beautifully kept waterfront, year round home/cottage has 124' direct view of Muskoka River on a park-like setting and a short paddle to the well-known High Falls, Sportsplex, hospital, cross-country skiing, mountain biking, Bracebridge airport and more. This home features so many updates done in 2021 including steel roof (2021) with 50 years transferrable warranty, septic bed(2021), paved driveway (2023), windows and patio door east side of main floor (2021), water treatment ,Carbon and tannin filters UV bacteria light and Reverse Osmosis drinking water, central AC, propane stove, on-demand water heater owned, a cozy bunkie with electricity also another bonus bunkie near the water, a beautiful sunroom with the view of the river off of the Muskoka room with cathedral ceiling, primary room with a huge dressing room, an oversized deck/patio over looking the river and backyard, beautifully landscaped front gardens with perennials, totally move-in condition. (id:35492)
RE/MAX Professionals North
962 Irish Road
Loyalist, Ontario
This stunning property, built in 2020, sits on almost 26 acres just north of Odessa, ON. Step inside and be wowed by the open concept kitchen, dining, and living room. The living room features a cozy propane fireplace with a beautiful granite surround, perfect for those chilly evenings. The kitchen is a chef's delight with quartz counter tops, plenty of cupboards, built-in appliances, and a handy servery room offering extra storage and an additional refrigerator. Entertaining is easy with large sliding doors from the dining area that lead to a covered balcony, complete with another propane fireplace. On the other side of the dining room, another balcony awaits, ideal for BBQing. Head downstairs to the spacious lower level where you'll find a large rec room with a wet bar area, perfect for hosting friends and family. This level also includes one of the four bedrooms, one of the three bathrooms, and a versatile studio room. For pet lovers, there's even a convenient dog wash station. Walk out to the covered patio where you will find the hot tub and another seating area. This flows seamlessly to the above ground swimming pool area, complete with pool house. The attached 3-car garage is a unique feature, offering two levels of parking. Two cars can enter from the front, while a third car can access the lower level from the back of the house. This property is more than just a house; it's a place to call home. With plenty of space inside and out, you'll have room to relax, entertain, and enjoy life. Don't miss out on this incredible opportunity! *** Other features: Roughed in radiant heat in the lower level, hickory hardwood floors, built in speakers, upgraded insulation (double exterior walls in the lower level), dual French drains, hot and cold tap in garage and under balcony where BBQs are. (id:35492)
Exit Realty Acceleration Real Estate
135 Elm Street
Gananoque, Ontario
This beautiful little house is a great rental/investment opportunity or perfect for the first time home buyer. The front features a nice deck and front yard as well as a nice big yard in the back that is fenced, and a back deck to sit and lounge. The roof has been reshingled as of 2023. The basement features a partially finished recreational room. Come take a look, this might just be the property for you. * Some photos have been virtually staged.* (id:35492)
Century 21 Champ Realty Limited




