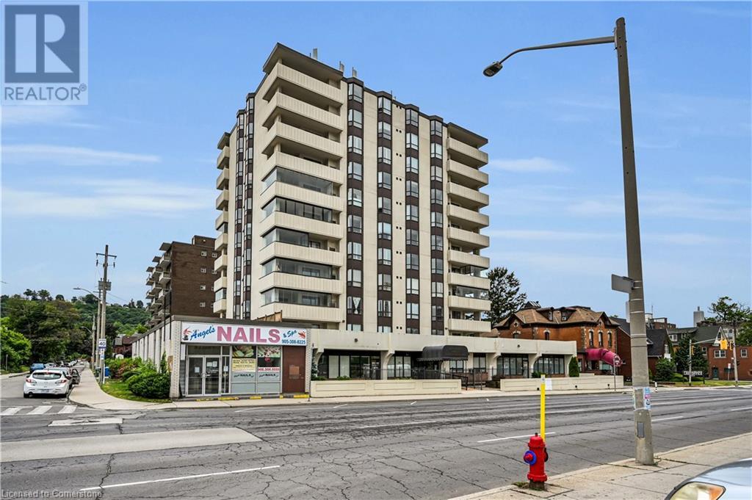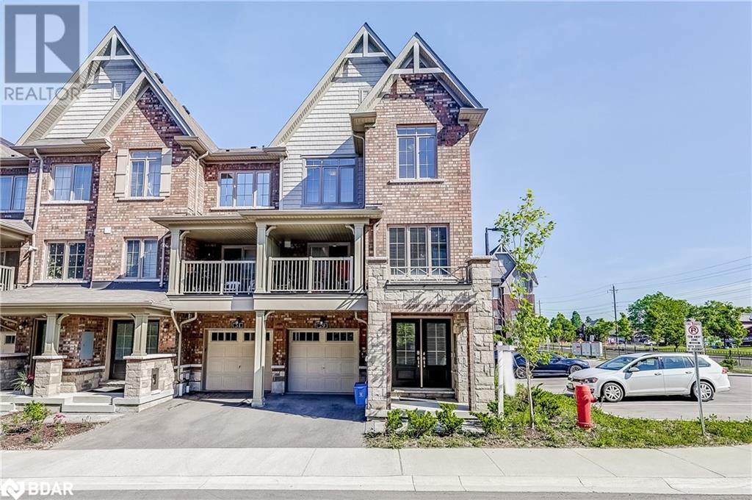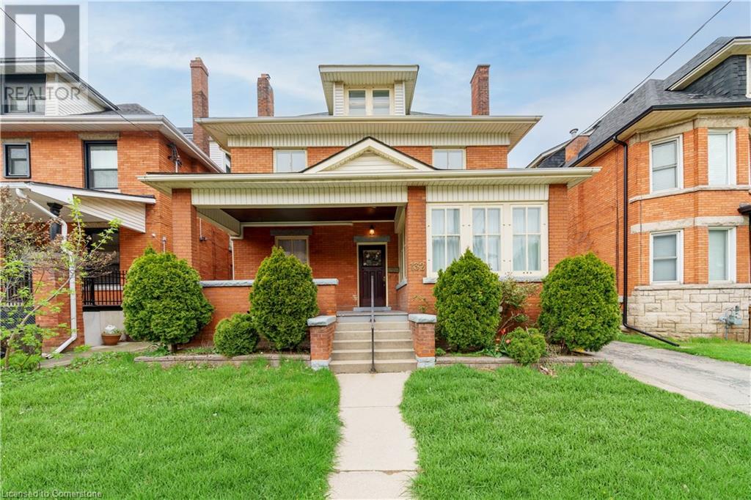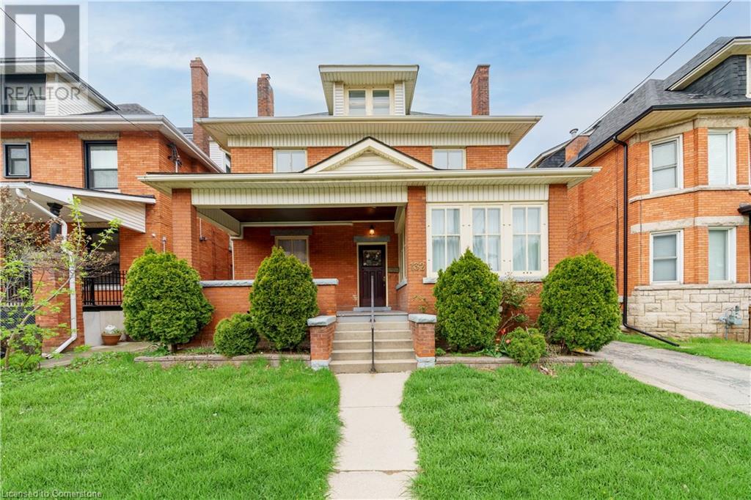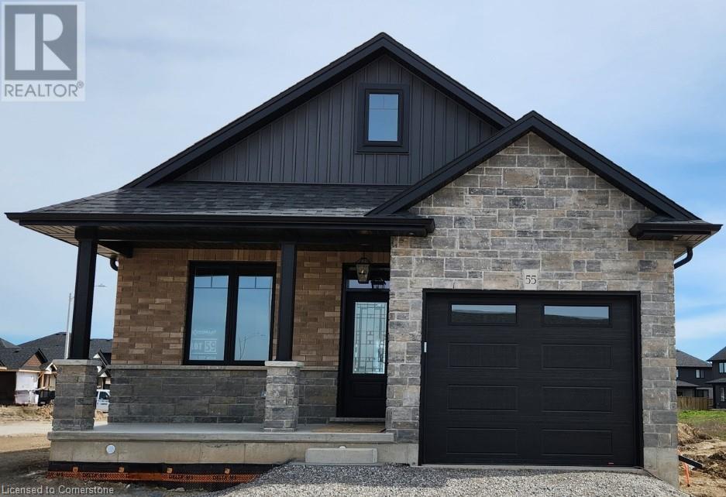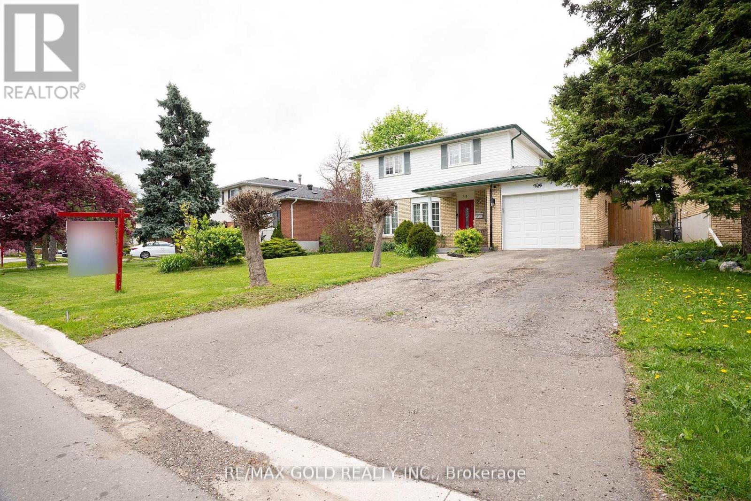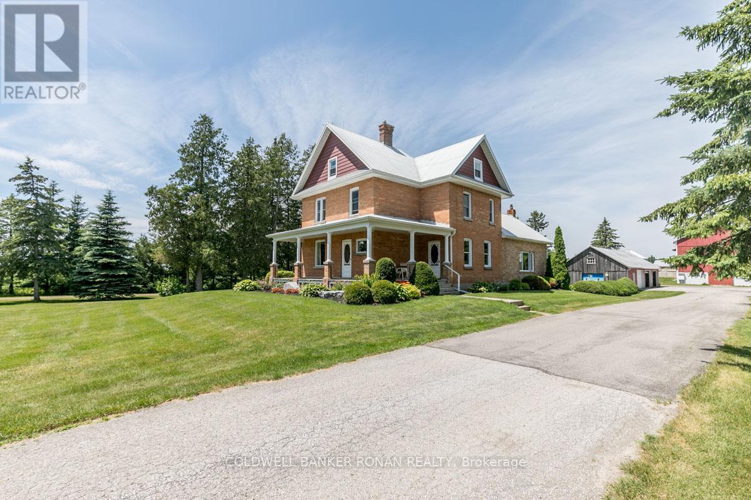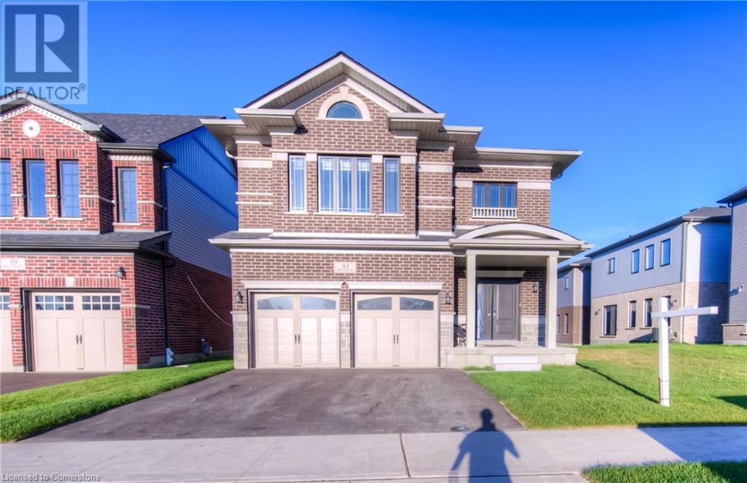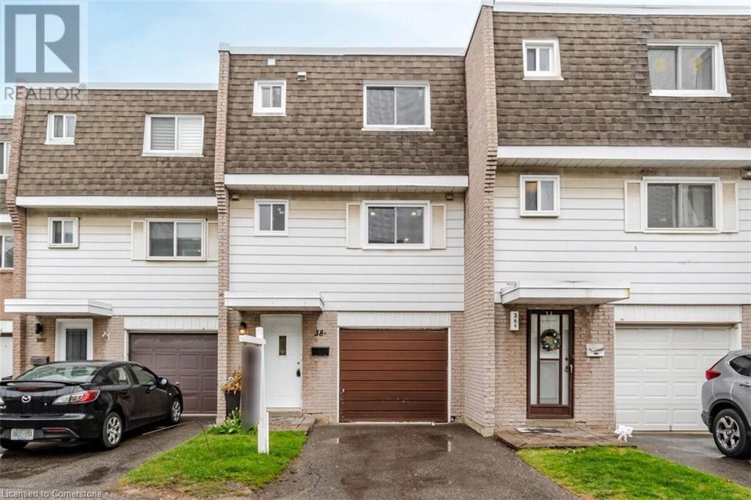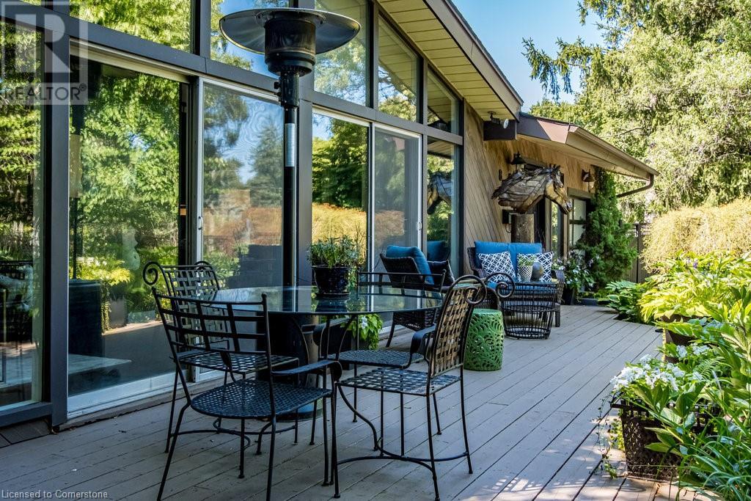79 Elderslie Crescent E
Vaughan, Ontario
This stunning 3700 SqFt home is the perfect blend of luxury and functionality, designed with impeccable attention to detail. Offering 5 spacious bedrooms and 5 bathrooms, it includes a convenient in-law suite on the main floor with a full washroom. The grand family room boasts a striking 19ft ceiling, complemented by a $30K upgrade on a custom chandelier and fireplace wall. Over $250K has been spent on top-to-bottom upgrades throughout the home, including premium taps, showers, bathtubs, sinks, and custom closets in two bedrooms, with his-and-her closets in the primary bedroom.Step into the beautifully landscaped backyard, featuring exposed aggregate concrete, ideal for outdoor entertaining. Inside, the home offers stylish metal pickets on the staircase, ceramic tiles, and 5"" engineered flooring throughout. The kitchen is a chef's dream, with an upgraded backsplash, tall cabinets with crown moulding, high-end Samsung appliances, and an under-mount sink. Every bedroom showcases 84"" Carrara model doors for an added touch of elegance.Situated in a welcoming neighborhood close to all essential amenities, this home is not just a place to live but a lifestyle upgrade. Come and see the perfect home for your family! **** EXTRAS **** Move And Enjoy Luxurious Living! Close to Schools, Parks, Golf, Entertainment, and Walking Trails. Minutes away from Shopping Centre,Highway 427 and Airport. Enjoy Our Full Video Tour. (id:35492)
Executive Real Estate Services Ltd.
15 Agnes Street
Hamilton, Ontario
Welcome to 15 Agnes Street, nestled in the heart of a vibrant, up-and-coming neighborhood in Hamilton. This charming 3-bedroom, 2-full bath home offers the perfect blend of modern convenience and community charm. Located just steps away from the lively shops and popular restaurants of Ottawa Street, this residence is an ideal choice for those who appreciate urban living with a touch of local flair. Inside, you'll find a well-appointed layout awaiting your finishing touches, promising endless possibilities to customize and make it your own. Ample natural light fills the generously sized rooms, creating a warm and inviting atmosphere throughout. Outside, enjoy the convenience of a private, generously sized outdoor space - perfect for relaxing, entertaining, or simply unwinding after a busy day. With the added convenience of one dedicated parking spot, this home effortlessly combines comfort and practicality. Don't miss out on the opportunity to call 15 Agnes Street home. Schedule your private showing today and discover the potential that awaits in this thriving Hamilton neighborhood. (id:35492)
RE/MAX Escarpment Realty Inc.
962 Eagletrace Drive
London, Ontario
TO BE BUILT by Wasko Developments. Discover the opportunity to build your dream home in Sunningdale Crossings, crafted by the renowned Wasko Developments. Known for their commitment to quality and exceptional craftsmanship, Wasko Developments will work with you to design and build a home that reflects your unique style and needs. This single-family home offers the chance to fully customize the layout, finishes, and features, ensuring it perfectly suits your lifestyle. Waskos attention to detail and dedication to excellence will ensure a seamless building experience and a home that stands the test of time. Situated in a prime location, Lot 31 offers the perfect blend of tranquility and convenience. You'll enjoy easy access to local amenities, parks, top-rated schools, and major highways, making it an ideal setting for your new home. RESERVE LOT 31 TODAY and take thef irst step toward creating a high-quality, custom home with Wasko Developments. Occupancy is slated for the end of 2025. **** EXTRAS **** See documents for more information. (id:35492)
Prime Real Estate Brokerage
432 Main Street E Unit# 902
Hamilton, Ontario
HUNTER GREEN CONDO, 2 BEDROOM OVER 1000 SQ. FT, IN GREAT CENTRAL LOCATION, SHOPPING DIRECTLY ACROSS THE STREET, LARGE BALCONY WITH VIEW OF THE HARBOUR, SPACIOUS ROOMS, LOTS OF NATURAL LIGHT, 2 BATHS, UNDEGROUND PARKING, PARTY ROOM AND GUEST PARKING, UNIT NEEDS RENO'S AND TLC (id:35492)
Blue Phoenix Real Estate Ltd.
1136 Sylvan Glen Drive
Ramara, Ontario
Gorgeous!! 4 Season, 4.5Br Cottage/Home On Lake Dalrymple Situated On A Quiet Street. The Neighbourhood Is Perfect For Year Round Living Or A Family Getaway. Enjoy Beautiful Sunsets On The Sandy Shoreline. Great Ice Fishing In Winter. Kitchen/Dining & Family Rm Open Concept, Dock, Shopping, Restaurants, Golf Course Only A 10 Min Drive. Casino Rama 25 Min Drive. New Electrical Tankless Water Heater. **** EXTRAS **** Back Yard Facing Water Has Fire Pit And Is Fully Fenced In With Glass Fencing.Stair Case Leads Down To Water And Dock. (id:35492)
Right At Home Realty
29 Mappin Way
Whitby, Ontario
Newly Built, End Unit 3 Story Freehold Townhouse Located in Prestigious Rollin Acres. Features 3 Bedrooms, 3 Bathrooms Primary has Ensuite, double closets huge windows. Kitchen with 4 Stainless Steel Appliances large Pantry, backsplash. Nice Den, Walk out to Deck from Livingroom. 17 Windows with Custom Flux Blinds. Tons of Light. Features High Efficiency Gas Furnace, Smart Home Keyless Entry, Camera, Tarion Warranty. Close to Shops, Bus, 401 & Good Schools. Open Concept, Kitchen has Centre Island, Lots Natural Light Throughout Home, all Fixtures. Laminate Floor. Rough In for Central Vac, Video Camera For Door Monitoring, Engineered Flooring System, HVAC and Thermostat Flooding Alert Features. (id:35492)
Royal LePage Connect Realty
132 Holton Avenue S
Hamilton, Ontario
Welcome to 132 Holton Ave S, a captivating property in the heart of St. Clair neighbourhood. This legal triplex with a 4th flex unit, renovated in 2023, offers a versatile living arrangement. Featuring a main unit with 2 beds 1 bath, a second unit offering similar 2 beds 1 bath layout, a spacious bachelor suite, and a basement unit with 1 bedroom 1 bathroom, there's ample space for all. Rear laneway parking adds convenience, while proximity to parks, schools, and amenities enhances lifestyle appeal. With over 2600 sq.ft above grade, this property combines modern comforts with urban convenience, making it an ideal investment or multi-generational living opportunity. ***(MAIN, 2ND, BACHELOR will be vacant as of October 31) Basement has tenant. (id:35492)
Right At Home Realty
132 Holton Avenue S
Hamilton, Ontario
Welcome to 132 Holton Ave S, a captivating property in the heart of St. Clair neighbourhood. This legal triplex with a 4th flex unit, renovated in 2023, offers a versatile living arrangement. Featuring a main unit with 2 beds 1 bath, a second unit offering similar 2 beds 1 bath layout, a spacious bachelor suite, and a basement unit with 1 bedroom 1 bathroom, there's ample space for all. Rear laneway parking adds convenience, while proximity to parks, schools, and amenities enhances lifestyle appeal. With over 2600 sq.ft above grade, this property combines modern comforts with urban convenience, making it an ideal investment or multi-generational living opportunity. ***(MAIN, 2ND, BACHELOR will be vacant as of October 31) Basement has tenant. (id:35492)
Right At Home Realty
1509 - 75 Ellen Street
Barrie, Ontario
A Spectacular 15th Floor View Overlooking Barrie's Beautiful Waterfront On Kempenfelt Bay! 2 Bedroom corner Suite With Large Windows And Panoramic Views! Enjoy The Morning Sunrises Over The Lake From The Beautiful Front Facing Balcony, This Well Maintained Condo Offers 2 Nice Sized Bedrooms, 2 Full Baths, & Convenient In-Suite Laundry. Bright Livingroom. Eat In Kitchen, Fabulous Water Views From The Primary Bedroom, W/O From Masterdom To Balcony. Includes W/ 2 Indoor Parking Space, The Amenities Include A Lovely Heated Pool, Sauna, And Hot Tub. Fitness Centre, Guest Suite And Party Room. Centennial Beach And The Board Walk Is Across The Road. Walk To Shopping, Fine Dining, Art Centre, Go Train And More! **** EXTRAS **** Fridge, Stove, Hood Fan, B/I Dishwasher, Washer & Dryer, New Laminate floor, New toilet seat,2 Indoor Parking Spaces. Water Is Included, Hydro Extra.(***Reminder: Cooperation Agent Must Be Present With Buyer During Showing***) (id:35492)
Toronto's Best Home Realty Inc.
55 Rogers Street
Jarvis, Ontario
Welcome to the Keesmaat Sales Centre! This Jeffery model is ready for you to move in! Check out this stunning 2 bedroom 2 bath brick and stone bungalow with loads of upgrades in Jarvis Meadows. Open concept kitchen, quartz counters, backsplash, trayed ceiling in family room with patio door leading out to covered composite deck. Principle bedroom ensuite with tiled glass shower, walk through closet and much more. This home provides lots of natural light with the larger windows and 9 foot ceilings. The garage is finished equipped with hot and cold water and quiet belt drive automatic door opener. Don't miss this one. Book your showing today! (id:35492)
RE/MAX Erie Shores Realty Inc. Brokerage
1724 County Road 3
Prince Edward County, Ontario
Situated on one of Prince Edward County's most prestigious roads, this recently renovated bungalow features five bedrooms and three bathrooms, encompassing over 2,600 square feet of living space. As you enter, you'll be greeted by an open-concept living and dining area, along with a custom kitchen featuring top-tier appliances and elegant stone countertops. At the end of the hallway, you'll find the primary suite and a guest bedroom. The primary suite offers a spacious ensuite with laundry facilities and a walkout through sliding doors. In the backyard, you'll discover an in-ground pool, a gated entertaining area, and a composite deck for outdoor enjoyment. Moving downstairs, there are three additional bedrooms and one bathroom, complete with a custom shower. With a separate entrance, the lower level holds potential for in-law accommodations. Don't overlook the opportunity to make this remarkable home yours. **** EXTRAS **** Appliances (S/S Fridge, S/S Stove, S/S Microwave with Fan, S/S Dishwasher, F/L Washer & Dryer), Existing Window Covering, Existing Light Fixtures, Garage Remote and Opener. Furnitures can be included. (id:35492)
RE/MAX Excel Realty Ltd.
359 County Road 7
Prince Edward County, Ontario
Incredible opportunity to own a premier waterfront custom built home in an extremely sought after area of Prince Edward County. The views from this property will dazzle you. The 4-year old house, built by a renowned local contractor includes vaulted ceilings, good sized rooms and a pleasing open concept flow. The spacious deck along the waterfront side of the house is perfect for entertaining or relaxing and just enjoying the views. Two additional buildings include a 2-car garage with a guest suite above as well as a large second garage which lends itself to multiple possibilities and blocks the main house from view of the road affording extra privacy. Only 4 houses away from the famed Lake on the Mountain, and a 10-minute drive into downtown Picton makes this an ideal location to allow you to feel secluded and yet part of the action of PEC. This property truly must be experienced to be fully appreciated. (id:35492)
Harvey Kalles Real Estate Ltd.
6 - 2548 Highway
Northern Bruce Peninsula, Ontario
Spacious bungalow home on 5.0 acres of property located on Highway 6, three kilometers south of Ferndale. This property includes an extensive wooded area and a spacious 1500 square foot shed perfect for a workshop or for storage. The house has sturdy stone siding and a high quality Hy-Grade steel roof with a transferable warranty valid until 2054. This is a 1700 square foot home with a kitchen, living room,4 bedrooms and 3 bathrooms on the main floor. In addition, the 1700 square foot walk-out basement has a rec room, a utility room, 3 bedrooms, a large sitting room and 3 bathrooms. This home has good bones with a solid structure and roof, but will require internal renovations due to recent neglect. **** EXTRAS **** Property serviced by a drilled well, backup dug well, septic system and propane furnace Steel shed is 30 ft. X 50 ft. with a concrete floor *For Additional Property Details Click The Brochure Icon Below* (id:35492)
Ici Source Real Asset Services Inc.
812 - 309 Major Mackenzie Drive E
Richmond Hill, Ontario
Fall In Love With This Charming Fully Renovated Bright, Spacious, Modern 2 + 1 Bedroom, 2 Washroom Suite In Richmond Hill. Come Home To A Bright Open Concept Kitchen With Functional Layout & Breakfast Bar. Spacious Living And Dining Areas With Huge Windows & Gleaming Laminate Floors. Master Bedroom With His/ Hers Closets & 4 Pc Ensuite & Walk Out To Den/Solarium. Large 2nd Bedroom With Ample Closet Space. Complete W. Parking & Locker. Close To All Amenities Including Walking Distance From Go Transit Plus Renovated Building. Outdoor Pool And Tennis Court. Indoor Gym, Sauna, Squash, Billiards And Ping Pong. > **** EXTRAS **** All Elf's, Fridge, Stove, B/I Dishwasher, Washer, Dryer (All Apps Less Than 3 Year Old), All Light Fixtures And Window Coverings, 1 Parking & 1 Locker, Laundry Room With Storage Shelves. Maintenance Fee Includes All Utilities And Cable (id:35492)
Trustwell Realty Inc.
105 Maple Crescent
Hamilton, Ontario
Affordable living is found here for both downsizers and first-timers. Conveniently positioned a short 15 minutes drive to Cambridge or rapidly growing Waterdown. Situated on a sought after corner lot, within family-friendly year-round living at Beverly Hills Estates, sits this well maintained home. With approximately 850sqft of interior space, 2 on-site parking spots and 100sqft of exterior storage (included shed) space is abundant. 2 generous bedrooms, a 4-piece bathroom, a large functional kitchen and cozy fireplace in the living room round out this unit. A covered porch allows for flex space. Whether you want to enjoy the cool fall mornings with your cup of coffee or dine al fresco with family and friends overlooking the gardens, this area will surely be enjoyed. Walking around the exterior of the unit you will immediately appreciate the privacy and greenspace of only having neighbours on one side. This is the one you've been waiting for! (id:35492)
Envoy Capitol Realty Inc.
132 Holton Avenue S
Hamilton, Ontario
Welcome to 132 Holton Ave S, a captivating property in the heart of St. Clair neighbourhood. This legal triplex with a 4th flex unit, renovated in 2023, offers a versatile living arrangement. Featuring a main unit with 2 beds 1 bath, a second unit offering similar 2 beds 1 bath layout, a spacious bachelor suite, and a basement unit with 1 bedroom 1 bathroom, there's ample space for all. Rear laneway parking adds convenience, while proximity to parks, schools, and amenities enhances lifestyle appeal. With over 2600 sq.ft above grade, this property combines modern comforts with urban convenience, making it an ideal investment or multi-generational living opportunity. ***(MAIN, 2ND, BACHELOR will be vacant as of October 31) Basement has tenant. (id:35492)
Right At Home Realty
15 Agnes Street
Hamilton, Ontario
Welcome to 15 Agnes Street, nestled in the heart of a vibrant, up-and-coming neighborhood in Hamilton. This charming 3-bedroom, 2-full bath home offers the perfect blend of modern convenience and community charm. Located just steps away from the lively shops and popular restaurants of Ottawa Street, this residence is an ideal choice for those who appreciate urban living with a touch of local flair. Inside, you'll find a well-appointed layout awaiting your finishing touches, promising endless possibilities to customize and make it your own. Ample natural light fills the generously sized rooms, creating a warm and inviting atmosphere throughout. Outside, enjoy the convenience of a private, generously sized outdoor space - perfect for relaxing, entertaining, or simply unwinding after a busy day. With the added convenience of one dedicated parking spot, this home effortlessly combines comfort and practicality. Don't miss out on the opportunity to call 15 Agnes Street home. Discover the potential that awaits in this thriving Hamilton neighborhood. (id:35492)
RE/MAX Escarpment Realty Inc.
1252 Harrison Lake Road
Ryerson, Ontario
Top Reasons You Will Love This Property. Ideally Located On Desirable Year-Round Open Road. 96.27 Acres Great For Camping And Hunting. Enjoy Trails And Nearby Lake. This Property Features 1 Bedroom And 1 Bathroom. Equipped With Forced Air Oil Heat And A Dug Well. Fronting On Harrison Lake Rd With Possibility For Severance For 4 Lots. A Great Opportunity. A Must See. **** EXTRAS **** Take The Ferguson Road/Ontario St Exit. Take Ferguson Road To Pegg's Mountain Road (Turn Right), Follow Pegg's Mountain To Royston Road (Turn Right). Follow Royston Road And Then Take Right To Harrison Lake Road. (id:35492)
RE/MAX Hallmark Chay Realty
106 - 253 Albert Street W
Waterloo, Ontario
Fabulous Fully Furnished Student Condo With 1 Parking Spot, Located Steps From University Of Waterloo And Wilfred Laurier University! Spacious Condo (Approx 959 SqFt) Large 2 Bedrooms & 2 Washrooms Sage Ivy Town ""Condo Boasts An Open Concept Floor Plan And Carpet Free Living. With Large Windows In Every Room, Lots Of Natural Sunlight Is Perfectly Located And Has An Amazing Layout And It Features Semi-Private Secured Entrance. The Kitchen/Living And Has An Amazing Layout And It Features Semi-Private Secured Entrance. The Kitchen/Living Area Has 10 Foot Ceilings And Large Bright Windows That Boast Great Views Of Waterloo! **** EXTRAS **** The kitchen Features Plenty Of Storage, Granite Counters, A Double Sink & Stainless Steel Appliances. This Condo Has 2 Spacious Bedrooms, 2 Full bathrooms And In-Suite Laundry. Hot Water Tank Owned. (id:35492)
Homelife Maple Leaf Realty Ltd.
31 Marina Village Drive
Georgian Bay, Ontario
Welcome to your cozy retreat in the southern gateway to Muskoka! This charming home is perfect for those looking to embrace the Muskoka lifestyle with minimal upkeep and maximum enjoyment. Nestled down a peaceful lane way, surrounded by lush greenery and nature, this home offers a serene escape just five minutes walk from the community's private marina and the Oak Bay Golf Course. Inside, you'll find a generous eat-in kitchen, ideal for family meals or entertaining friends. Three comfortable bedrooms, a full semi en suite bathroom, and a convenient half bath make this the perfect year round home or cozy get away. The Muskoka room at the back of the house invites you to unwind and enjoy the natural beauty that surrounds you.The single-car garage provides extra storage or a place to keep your vehicle, adding to the convenience of this home with extra parking in the driveway. Located a social but serene community, this property is perfect for anyone seeking a beautiful, nature-filled lifestyle without the hassle of high maintenance. Shopping is a breeze with convenient access to the highway making big box and boutique shopping easy to get to in several different directions! Don't miss out on this opportunity to make this cozy home your own piece of paradise! Social Membership fee to be phased in for community amenities as they are built. **** EXTRAS **** Low condo fees, beautiful views, quiet area. (id:35492)
Exit Realty True North
74 - 9460 The Gore Road
Brampton, Ontario
Welcome to urban living at it's best! Perfect starter home boasting over 1075 sqft of living space on one floor. Perfect blend of modern design & comfort. This open concept 2 bedroom home offers the convenience of in-suite private garage parking! Enjoy the daily views of your own parkette while relaxing on your porch, close to all amenities, schools, shopping HWY 427 & 407. With low Maintenace! Rare bungalow unit! **** EXTRAS **** Stainless steel fridge, stainless steel stove, steel dishwasher, white washer & dryer (id:35492)
Royal LePage Premium One Realty
178 - 4975 Southampton Drive
Mississauga, Ontario
Bright, And Reno'd 2 Bed 2 Bath Stacked Townhouse In Sought After Churchill Meadows. Open Concept Main Flr W Ss Appliances And Modern Finishes Throughout. Master Bdrm Includes W/O To Balcony, UpperLevel Also Features Convenient 2nd Floor Laundry With Washer/Dryer. Central Location With Easy Access To 403 Just Around The Corner And Close To All Amenities. **** EXTRAS **** S/S Fridge, S/S Stove, S/S, Built-In Dishwasher, Stacked Washer/Dryer, All Led Lighting Throughout, Pot Lights In Powder Room And Bathroom, Motion Lights Switch In Storage Closet, Scheduled Light Switch For Front Door Light. (id:35492)
Royal LePage Signature Realty
50 Esplanade Road
Brampton, Ontario
Welcome to 50 Esplanade Rd!!! Upgraded Ready to Move In! 4 + 1 Bedrooms charming family home nestled on a generous 55'x125' lot, brand new Basement offering both space and comfort in a desirable location. Step into the bright and spacious living room, seamlessly combined with the dining area, creating an ideal space for gatherings and everyday living. The beautiful upgraded kitchen is a chef's delight, featuring modern amenities and a convenient walk-out to the patio, perfect for enjoying meals. Step outside to the country-style backyard oasis, complete with a refreshing pool, providing endless hours of relaxation and enjoyment during the warmer months. Upstairs, retreat to the primary bedroom along with two additional bedrooms, providing ample space for rest. The finished basement boasts a versatile recreation room, ideal for indoor entertainment and family fun. With an extra-wide driveway offering four parking spaces, convenience is at your doorstep.! **** EXTRAS **** Located close to everything of importance, including schools, shopping destinations, transit options, and parks, this home offers the perfect blend of comfort, convenience, and lifestyle. (id:35492)
RE/MAX Gold Realty Inc.
51 Emms Drive
Barrie, Ontario
All brick bungalow in a quiet and prestigious family friendly neighbourhood with bright open concept kitchen with a large eat in area and patio door lead to deck.Fully fenced back yard with large trees.This home is located in park heaven, with 4 parks and a long list of recreation facilities within a 20 minute walk. (id:35492)
Homelife/bayview Realty Inc.
5 Beer Lane
Markham, Ontario
Stunning Contemporary Two-story Condo Townhouse By Aspen Ridge, Located In The Desirable Wismer Community Of Markham. Offering Over 2300 Sq Ft Of Living Space. This Home Features An Ideal Open-concept Layout, 9-foot Ceilings On Both The Main & Second Floors And Large Windows throughout. Gourmet Kitchen With Extra Large Centre Island. Boasts With 3 Generous Size Bedrooms, 2 Full Bathroom Upstair & Upstairs Laundry Room. Enjoy Pot Lights, A Front-door Parking With An Interlock Driveway & Direct Access From Garage. Backyard Features A Glass-railing Deck Patio With Black Trim & A Gas Hook-up That Backs Onto Another Park. A Finished Basement With An Open Area. Situated in a top school zone (Bur Oak Secondary School and San Lorenzo Catholic School) Walkable To TTC/YRT Stops & Mount Joy GoTrain Station. Close To Home Depot, Plaza, Restaurants, Banks, Stores & All Amenities. **** EXTRAS **** Fridge, Stove & Dishwasher. Hood Vent, Washer/Dryer, Gdo, A/C, Pot Lights, Elfs, Window Coverings & Central Vac Prewired. Under Tarion Warranty. Maint Fee: Garbage/Recycle Pickup, Landscaping, Parks, Building Ins, Common Area & Maintenance (id:35492)
RE/MAX Excel Realty Ltd.
5856 Highway 89
Essa, Ontario
Future development potential for 109 acres on highway 89 across from the Nottawasaga Inn and 1800 home Treetops development. Flat workable land suitable for cash crops or livestock. Beautiful well maintained 5 bedroom 2 and 1/2 storey century home. Updated kitchen hardwood throughout lots of character. Outbuilding include 3 car garage, large bank barn and a 22 x 36 studio/office with heated floors and washroom. (id:35492)
Coldwell Banker Ronan Realty
410 - 7811 Yonge Street
Markham, Ontario
Stunning Corner Suite in Old Thornhill Village - Your Dream Home Awaits! Welcome to your exquisite two-bedroom condo plus a full size den in the upscale Summit boutique building! Nestled in the heart of Old Thornhill Village, this remarkable corner unit boasts over 1,200 sq. ft. of luxurious living space. Covered in hardwood flooring, ceramic tile & smooth ceilings throughout plus an impressive 127 sq. ft. private balcony with wooden tiles, offering breathtaking views of the serene treetops. Step into a grand foyer that leads you to a spacious living area featuring a large dining room & an elegant eat-in kitchen, with stainless steel appliances & a double stainless steel sink, perfect for entertaining or family gatherings. The kitchen showcases beautiful granite countertops, stylish backsplash, and upgraded cabinetry. Spacious bedrooms are designed with comfort in mind. Your main bedroom easily accommodates a king-size bed and includes an oversized en-suite shower for your ultimate relaxation. Enjoy the warmth of a cozy den, complete with an electric fireplace & a window that invites natural light. Each corner of this meticulously updated unit features upgraded bathrooms, with glass enclosures, stone surfaces & modern fixtures, including newer breaker panels, light switches, doors, trims, & stunning crown molding. With a northwest exposure, relish in the tranquility of your picturesque views while benefiting from maintenance fees that cover fast unlimited high-speed Internet, movie & tv channels, heat, hydro, water, air conditioning, building insurance & parking. Building amenities enhance your lifestyle with an exercise room, sauna, outdoor pool & recreational room, all secured by a comprehensive security system. Conveniently located close to shops & restaurants, transportation, schools & places of worship, this condo is perfect for those seeking both luxury & accessibility. Don't miss the chance to make this exceptional property your new home! **** EXTRAS **** Stainless Steel Fridge, Stove, Dishwasher, Microwave, (Washer and Dryer AS IS) (id:35492)
New World 2000 Realty Inc.
29 Mappin Way
Whitby, Ontario
Newly Built, End Unit 3 Story Freehold Townhouse Located in Prestigious Rollin Acres. Features 3 Bedrooms, 3 Bathrooms Primary has Ensuite, double closets huge windows. Kitchen with 4 Stainless Steel Appliances large Pantry, backsplash. Nice Den, Walk out to Deck from Livingroom. 17 Windows with Custom Flux Blinds. Tons of Light. Features High Efficiency Gas Furnace, Smart Home Keyless Entry, Camera, Tarion Warranty. Close to Shops, Bus, 401 & Good Schools. **** EXTRAS **** Open Concept, Kitchen has Centre Island, Lots Natural Light Throughout Home, all Fixtures. Laminate Floor. Rough In for Central Vac, Video Camera For Door Monitoring, Engineered Flooring System, HVAC and Thermostat Flooding Alert Features. (id:35492)
Royal LePage Connect Realty
2015 - 135 Village Green Square
Toronto, Ontario
Tridel Solaris 2. Fully Refreshed 1 Bedroom 1 Bathroom unit with an unobstructed view on the20th floor. Brand new appliances, vinyl flooring (NOT laminate so it's more resistant to water) and many more! Conveniently located right at Kennedy and 401. Move in ready and perfect for a starter home! (id:35492)
Century 21 Atria Realty Inc.
11447 Highway 41
Addington Highlands, Ontario
Welcome to this charming log home, nestled on a peaceful 11-acre lot just 4 kilometers from the conveniences of Northbrook. This 5-bedroom, 2-bathroom, accessible bungalow offers an inviting open-concept layout in the kitchen, dining, and living areas, with the added ease of main-level laundry. The walkout basement, featuring 2 additional bedrooms and a 3-piece bath, has potential for multi-family living, offering a versatile space that opens up to a spacious backyard. Complete with essential amenities like a dug well, septic system, 200-amp service, high-speed internet, and forced air propane heating, this home is ideal for both privacy and comfort. One of its standout features is the beautiful wetland that not only enhances the landscape but also attracts a variety of wildlife, including birds and frogs, making it a haven for nature lovers. With easy road access off Hwy 41 and situated on a school bus route, this property perfectly blends the tranquility of country living with the convenience of being close to town. (id:35492)
Royal LePage Proalliance Realty
314 Massassauga Road
Prince Edward County, Ontario
Beautiful side split country home located just inside World Renowned Prince Edward County. Located on just over an acre of land across the road from the shores of The Bay of Quinte just minutes from downtown Belleville. Rural setting in the heart of farm country this mature property features 3 different types of apple trees. Attached 2 car garage and ample outside parking this home is set well back from the road. 2 detached out buildings (1wired) located near the back of the property. Backing on to farm land this home offers ample privacy. Main level features large family room with vaulted ceilings and plenty of windows. Meticulously maintained original hardwood flooring throughout. This home has had many recent updates to include windows, doors, electric panel, fireplace insert, UV filtration system, furnace and water heater. All bedrooms on upper level, primary bedroom included 2 piece en suite. Updated kitchen over looking family room. Lower level hosts the laundry and large rec room with separate private walk up entrance/exit. BBQ hookup and generator included. County living convenient to all city amenities. **** EXTRAS **** 2010 generator (id:35492)
RE/MAX Quinte Ltd.
1109 - 62 Forest Manor Road
Toronto, Ontario
Welcome to this beautiful, Luxurious, open concept, elegant, S/W facing Corner Unit with City skyline views, Bright and Split 2-Bedroom & 2 bathroom (901 Square Feet + 155 Square Feet Balcony) Split layout This home Large, Floor-to-Ceiling Wrap Around Windows The unit contains upgraded flooring, Doors, Closets, & Spacious Kitchen with Stainless Steel Appliances and a Breakfast Bar, the boasting master bedroom contains a 4-piece ensuite bathroom, & Closet! The 2nd bedroom is also spacious, containing its own closet. with 401/404 Minute Approach, Direct Subway Access. Also with nice rent income. One Parking Spot & One Locker Included. Rare and Excellent Property To Call A Sweet Home! (id:35492)
Jdl Realty Inc.
2 Valleyanna Drive
Toronto, Ontario
Current Rental Income. Build 6 Up To 11-Storey Condominium As Per Official Plan, Zoning By-Law And Urban Design Guidelines, Which Supports An As-Of-Right Zoning For A Minimum Of Six (6) Storey's With The Potential To Build Up To An Eleven (11) Storey Mid-Rise Building (Note: City Of Toronto Has Defines Mid-Rise As 11-Storeys), Enacted Across Toronto's Major Streets And Avenues Approved At LPAT August 2022, Amendment To Zoning By-Law To Permit Apartments R3. **** EXTRAS **** Additionally, Will Include A 2-Storey Renovated (2024) Stunning Heritage Home To Be Joyfully Maintained And Currently Leased Enjoying Airbnb Income. (id:35492)
RE/MAX Realtron Barry Cohen Homes Inc.
157 Forest Hill Road
Toronto, Ontario
Presenting An Extraordinary Custom-Built Residence In The Heart Of Forest Hill, Designed With Impeccable Attention To Detail By Renowned Architect Richard Wengle And Interior Designer Robin Nadel. Showcasing The Finest Luxury Appointments And Rich In Design And Execution, With Timeless Finishes And The Utmost In High-End Features. Step Into An Exquisite Marble Foyer And Ascend The Grand Staircase, Where Extensive Custom Millwork Adds A Touch Of Sophistication Throughout. Designed For Grand Entertaining And Family Living, This Residence Boasts A Seamless Blend Of Elegance And Functionality. The Brick And Limestone Exterior Exudes Timeless Charm, While The Open Gourmet Kitchen And Family Room Provide The Perfect Setting For Gatherings. For Added Convenience, A Full Catering Kitchen Is Also Included. The Primary Bedroom Is A Luxurious Retreat, Featuring His And Hers Walk-In Closets, A Cozy Fireplace, Vaulted Ceilings, And A Lavish 7-Piece Ensuite. The Lower Level Is Equally Impressive, Offering A Library/Office With A Separate Entrance, Nanny Quarters, A Wine Cellar, A Recreation Room, And A Gym. Outside, The Backyard Oasis Awaits With An Outdoor Kitchen, Professionally Landscaped Gardens, Turf, And Stone Terraces, Creating A Serene Escape. The Property Also Includes Heated Driveway/Walkway, A 3-Car Heated Garage, Ensuring Comfort And Convenience Year-Round. Located Just Steps From Upper Canada College, Bishop Strachan School, Parks, And The Charming Shops Of Forest Hill Village, This Residence Offers Unparalleled Luxury In One Of Toronto's Most Prestigious Neighborhoods. **** EXTRAS **** Heated Flrs T/O, Heated Drive+Front Walkway, Hunter Douglas Blinds T/O (Some Automated), Multiple W/Outs, Multiple Juliette Balconies, Sec Sys/Cams, Z Wave Lighting System, 12 Zone Ac System, Generator. Ex Dr Lf, Wine Cellar Lf And Foyer Lf (id:35492)
RE/MAX Realtron Barry Cohen Homes Inc.
1567 Allen Place
London, Ontario
VERY SOLID 6 UNIT BUILDING CLOSE TO FANSHAWE COLLEGE AND ALL AMENITIES. 4 X 3 BEDROOM UNITS AND 2 X 1 BEDROOM UNITS. THERE IS ALSO AN ADDITIONAL SPACE IN THE LOWER LEVEL COULD EASILY BE USED AS AN APARTMENT(CURRENTLY JUST STORAGE FOR THE OWNER) COIN LAUNDRY ON SITE. STORAGE LOCKERS AVAILABLE FOR EACH UNIT. TONS OF PARKING IN THE REAR AND BUS ROUTES VERY VERY CLOSE BY. THIS IS A TURN KEY INVESTMENT OPPORTUNITY AND CREATES FANTASTIC INCOME. 2023 NUMBERS AS FOLLOWS...Total rental income 130425.03 Laundry income 1000 Property taxes 6721 Insurance 4223 Gas 6758 Hydro 8235. THE LOCATION MAKES THESE UNITS SO EASY TO RENT. DONT MISS IT. (id:35492)
Century 21 First Canadian Corp
1567 Allen Place
London, Ontario
VERY SOLID 6 UNIT BUILDING CLOSE TO FANSHAWE COLLEGE AND ALL AMENITIES. 4 X 3 BEDROOM UNITS AND 2 X 1 BEDROOM UNITS. THERE IS ALSO AN ADDITIONAL SPACE IN THE LOWER LEVEL COULD EASILY BE USED AS AN APARTMENT(CURRENTLY JUST STORAGE FOR THE OWNER) COIN LAUNDRY ON SITE. STORAGE LOCKERS AVAILABLE FOR EACH UNIT. TONS OF PARKING IN THE REAR AND BUS ROUTES VERY VERY CLOSE BY. THIS IS A TURN KEY INVESTMENT OPPORTUNITY AND CREATES FANTASTIC INCOME. 2023 NUMBERS AS FOLLOWS...Total rental income 130425.03 Laundry income 1000 Property taxes 6721 Insurance 4223 Gas 6758 Hydro 8235. THE LOCATION MAKES THESE UNITS SO EASY TO RENT. DONT MISS IT. (id:35492)
Century 21 First Canadian Corp
1378 Shields Place
London, Ontario
To Be Built: Introducing Rockmount Homes new Carrington II Model. 3+1 Bedrooms and 3.5 Bathrooms. 1,873 square feet of beautifully finished above grade living space and an additional 685 square feet finished in the basement. The total living area encompasses 2,558 square feet! The basement can be accessed from the main level or from a dedicated side entrance. This model is to be built in a prime location on a large premium court lot that's 155 feet deep! The exterior is finished with brick, stucco and vinyl siding. The spacious foyer leads to the open main level floor plan that's ideal for entertaining! The large kitchen overlooks the balance of the main floor. Beautiful custom cabinetry, island with breakfast bar and quartz counters highlight the kitchen. The dining area has a patio door to the backyard. Enter from the garage to the spacious mudroom with ceramic tile flooring. Hardwood flooring throughout the balance of the main level. Staircase to the upper level complete with metal spindles. Upper level has three large bedrooms. The generous principal bedroom has a walk-in closet. Relax in the gorgeous ensuite with tiled and glass shower. The finished basement has a family room, kitchen, dining area, bedroom with walk-in closet and 4-piece bathroom. Basement finishes include a peninsula in the kitchen, ceramic tile flooring in the bathroom, carpet on the stairs and in the family room. Standard features in the main floor kitchen include quartz counters and kitchen island with breakfast bar. Other included features are 9' ceilings on the main level, $2,000 lighting allowance, hardwood flooring on the main level, ceramic tile flooring in the laundry room and bathrooms. Located in desirable Fox Field Trails community in North London. Close to all the great amenities that Hyde Park has to offer including schools, restaurants, shopping, trails and parks. Take advantage of the opportunity to build this model with a fully finished basement including a separate entrance! (id:35492)
Exp Realty
71 Queen Street S
Aylmer, Ontario
Curb appeal plus in this 15 year old custom built beauty. Ideally designed for generational living with main floor laundry and spacious main floor primary suite that includes a walk-in closet and 4 pc ensuite bath with patio door access to covered hot tub area, the perfect spot to relax after a long day. Stylish eat-in kitchen with plenty of cupboard space, handy work island with hydro and walk-in pantry (3 appliances included). Continuing on the main floor you will find another bedroom that is presently being used as a home hair salon and would also make a convenient home office, The second floor greets you with 2 more additional bedrooms and a full 4 pc bathroom. Full unfinished basement with legal egress windows, ready for you to finish as you wish. Large double detached garage with additional roll up door at the back, perfect for the hobbyist. Landscaped private yard with additional covered outdoor seasonal living space, fully fenced with 8 ft privacy fence and a 10 x 16 garden shed. Well maintained and Move In Ready! Delightful~you won't want to wait! (id:35492)
Driver Realty Inc.
12 Bucks Park
Port Dover, Ontario
This completely renovated two bedroom, 600 Square ft cottage, nestled on leased land at Buck's Orchard park, offers the Perfect Blend of modern comfort and Lakeside charm. Wake up to breathtaking views of the Sandy Beach and Lake Erie while enjoying your morning coffee on the screened-in porch or large deck. The iconic Lighthouse is your backdrop while washing dishes in the beautifully updated kitchen. This truly is a home sweet home, with plenty of natural light, cozy living spaces, and a Serene atmosphere that invites relaxation. This Coastal gem is perfect for those seeking a tranquil retreat in the quaint town of port dover. (id:35492)
Comfree
43 Broadacre Dr Drive
Kitchener, Ontario
Your dream home awaits 43 Broadacre Dr in Kitchener features the impressive Hail model by Fusion Homes, offering a spacious 2933 sqft of living space, a 4-bdrm home loaded W/upgrades & high-end finishes in the quiet family-friendly neighborhood of Huron! Fusion Homes celebrated for their unwavering commitment to quality & customer satisfaction, this residence exudes elegance & promises lifestyle of luxury without the prolonged wait of construction. Over $100K has been invested in premium upgrades, including a striking brick exterior-D Elevation with double Door and a Designer kitchen featuring quartz countertops, a walk-in pantry, and top-of-the-line appliances. Inside, the home boasts elegant oak wood floors, and open concepts that add a touch of sophistication. The primary suite includes a sumptuous soaker tub, while the basement is equipped with egress windows and upgraded all floors including basement 9' ceilings. This 4-bedroom, 4-bathroom home comes with desirable features and upgrades on the main floor, including hardwood floors, oak stairs with iron pickets, large tiles on the main, Kitchen with top-of-the-line appliances, large windows, extended breakfast counter, and luxurious granite Kitchen Countertops. The second floor brings you two primary bedrooms and boasts an expansive first primary bedroom 5 pc ensuite, huge walk-in closet and a lot of natural lights through a big window. The 2nd ensuite comes with 2 closets. And the other 2 bedrooms come with kack and jill. And best part you will get Laundry on the 2nd floor. This GEM is Located in a quiet neighborhood of Huron and walking distance close to RBJ Schlegel Park and new Huron Plaza is ideal for families, this property is truly a must-see! (id:35492)
RE/MAX Real Estate Centre Inc.
65 Wehrstedt Rd
Eagle River, Ontario
Here is an awesome opportunity for an open-minded buyer. With an incredibly sized country style ranch home that offers 5 bedrooms, 2.5 bath that sits on approx. 460 acres which also boasts an 8,000 sq. ft. shop. Entering the home from the driveway level is the nice sized entryway, 5 bedrooms, a 7-piece main bathroom and access to the attached 4 stall garage. Moving up a level are the main floor kitchen, dining room, 3- piece bath and laundry area. Moving up a second level is a large great room used as the main living room that faces South. Access to the second great room overtop the garage is great storage and passing through one of the many patio doors gets you out to the massive sized deck. Out back offers a horse coral enclosure and another storage shed. The North piece of the property runs alongside Eagle River waterway. Great hunting possibilities could be had in WMU#8. This could also be a great farming property with endless possibilities. Close access from Highway 17 may offer more opportunities. All appliances and furniture included. (id:35492)
Sunset Country Realty Inc.
38a - 830 Westlock Road
Mississauga, Ontario
Beautifully Renovated 3-Bedroom, 2-Bathroom Home In The Heart Of Mississauga. No Detail Has Been Overlooked! This Home Features Modern Finishes, Including Black Matte Hardware, A Stylish Kitchen With Two-Tone Cabinets, Stainless Steel Appliances, Quartz Countertops, And A Stunning Backsplash. The Open-Concept Living And Dining Area Is Bright And Inviting, With Sleek Laminate Floors And Pot Lights. The Recreation Room Offers More Pot Lights, A Laundry Area, And Walkout Access To A Large Deck And Backyard. Conveniently Located Near Grocery Stores, Schools, Transit, And Highways. Move-In Ready And A Must-See! Don't Miss Out! **** EXTRAS **** ALL NEW Stainless Steel Appliances (Stove, Fridge, Dishwasher, Exhaust) Washer, Dryer, Light Fixtures, Fixtures! Upgraded Electrical Panel! New Windows And Patio Doors, Furnace. Air Conditioner! NEW Garage Door. 2 Electric Fireplace. (id:35492)
Royal LePage Signature Realty
830 Westlock Road Unit# 38a
Mississauga, Ontario
Beautifully Renovated 3-Bedroom, 2-Bathroom Home In The Heart Of Mississauga. No Detail Has Been Overlooked! This Home Features Modern Finishes, Including Black Matte Hardware, A Stylish Kitchen With Two-Tone Cabinets, Stainless Steel Appliances, Quartz Countertops, And A Stunning Backsplash. The Open-Concept Living And Dining Area Is Bright And Inviting, With Sleek Laminate Floors And Pot Lights. The Recreation Room Offers More Pot Lights, A Laundry Area, And Walkout Access To A Large Deck And Backyard. Conveniently Located Near Grocery Stores, Schools, Transit, And Highways. Move-In Ready And A Must-See! Don't Miss Out! EXTRAS: ALL NEW Stainless Steel Appliances (Stove, Fridge, Dishwasher, Exhaust) Washer, Dryer, Light Fixtures, Fixtures! Upgraded Electrical Panel! New Windows And Patio Doors, Furnace. Air Conditioner! NEW Garage Door. 2 Electric Fireplaces. (id:35492)
Royal LePage Signature Realty
167 Railway Avenue
Middlesex Centre, Ontario
This bungalow is a fantastic opportunity for those looking to put their personal stamp on a home or for savvy investors seeking a promising project. Nestled in the welcoming community of Komoka, this 3 bedroom 1 bathroom home offers a solid foundation with ample potential for customization. Bring your vision and creativity to make this house your home or a lucrative investment. Dont miss out on this chance to transform this bungalow into something truly special! (id:35492)
Exp Realty
61 William Street E
Caledon, Ontario
**Flexible on closing** Located in the coveted Hamlet of Cataract, abutting the Forks of the Credit Provincial Park, this fully renovated (2021-current), upgraded home features over 2,000 sq. ft. of living space just minutes from Belfountain, TPC Osprey Golf, & Caledon Ski Club. Completely move-in ready, the interior includes engineered hrdwd and pot lts on the main level ('22). An abundance of natural light floods the open concept living room, dining, and kitchen from the recently replaced windows ('22). The kitchen includes beautiful white cabinetry, black stainless-steel appliances, quartz countertops, wall oven, and stunning farm house sink (all '22). Main floor bathroom was upgraded with tub, tile, vanity, etc. in '24. The primary bedroom is perfectly set up with your own ensuite, walk-in closet (upgraded in '23) and walk-out to your private deck with hot tub. A separate entrance takes you to the fully finished basement, complete with a large rec area, office and large ensuite (completed in '22). **** EXTRAS **** Tree-lined and fully fenced yard is the perfect hide-away complete with a beautiful deck, quiet sitting area, fire pit and beautiful landscaping. EV charging outlet on front drive and 200amp electrical panel upgrade completed in '21. (id:35492)
Harvey Kalles Real Estate Ltd.
26b - 85 Mullin Drive
Guelph, Ontario
This brand-new, move-in-ready condo is located in a peaceful neighborhood in the north end of Guelph, right on the edge of the Guelph Lake Conservation Area. Offering a serene natural setting, this home combines modern convenience with tranquil surroundings. The spacious kitchen is beautifully designed with stainless steel appliances and white quartz countertops, ideal for cooking and entertaining. The family room features a terrace door that opens to a deck, perfect for enjoying scenic views of the nearby pathway. The master bedroom includes a walkout to a private backyard, providing a quiet retreat. Despite its serene setting, the condo is conveniently close to all amenities, making it the perfect balance of accessibility and tranquility. Some of the pictures included are virtually staged. (id:35492)
Real One Realty Inc.
858 Montgomery Drive
Ancaster, Ontario
Paradise. Muskoka-like lot. Outstandingly private, mature trees and easy to manage landscaping. Prestigious location among multi-million-dollar Ancaster Heights’ residences. Rarely is quality mid-century modern architecture like this available. Unbroken, clean lines, large expanse of floor to ceiling windows shed bountiful natural light to integrate outdoors to inside. Many updates enhance the appealing, comfortable design: include HVAC, kitchen, baths, hardwood flooring (’21), pool pump (’22), & roof (’16). Main floor has three bedrooms, two full baths, modern kitchen, family room with walk out to deck, pool, and spa, living room with wood fireplace, dining area, large foyer & inside entry garage (presently artist’s studio). A most natural flow offers a cozy feel while the luxurious spaciousness envelopes you with a sense of freedom. New flooring and finishes bring life to the home’s charming character. Lower-level features well appointed in-law suite consisting of open living space, kitchen/dining area, large bedroom and four-piece bath. Separate walk-in entry is easily achievable. An office/library, laundry and large utility/storage compliment the lower level. Home is magnificent for entertaining family and friends! Large stone boulders create a side yard private oasis near pool, deck and covered sitting area. Private, forest-like space, updated features in mid-century modern architecture and Ancaster’s most sought-after area make this a once in a lifetime home. (id:35492)
RE/MAX Escarpment Realty Inc
1409 - 28 Freeland Street
Toronto, Ontario
Experience luxury living in this 2-bedroom + den, 2-bathroom corner unit Situated in this new prestigious building in downtown Toronto by Pinnacle International. Enjoy breathtaking views of Lake Ontario from your spacious, light-filled home. Modern finishes and one convenient parking spot, a rare find in the downtown core, complete this perfect urban retreat. Steps from top dining, shopping, and entertainment. Don't miss out-schedule your viewing today! **** EXTRAS **** B/I Fridge- Dish Washer, S/S Microwave,Stove & RangeHood, Washer and Dryer (id:35492)
Royal LePage Signature Realty




