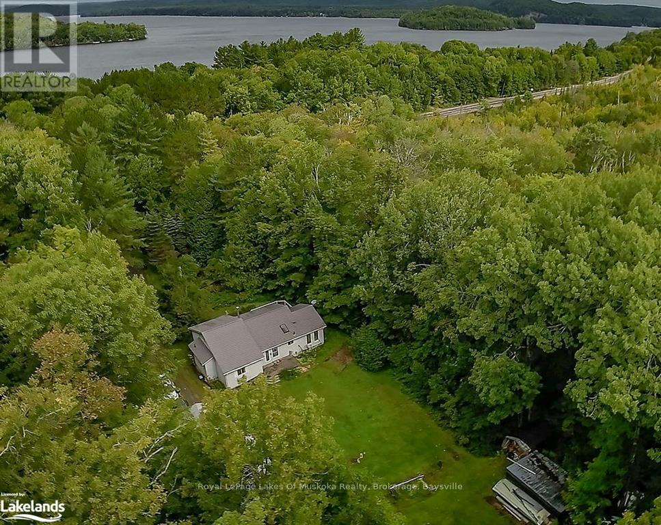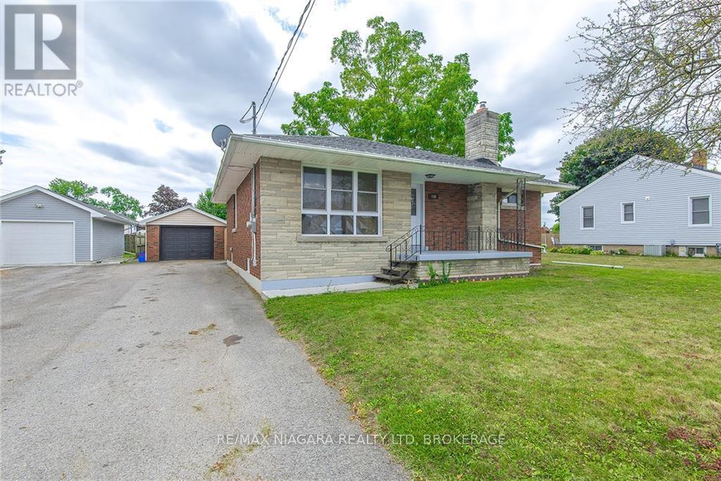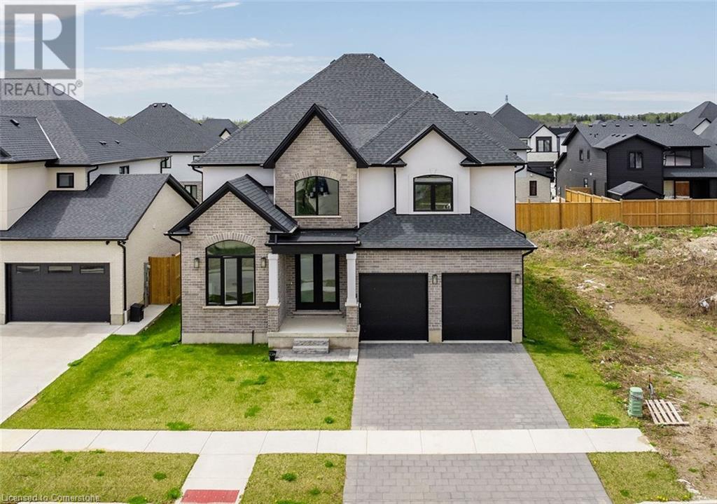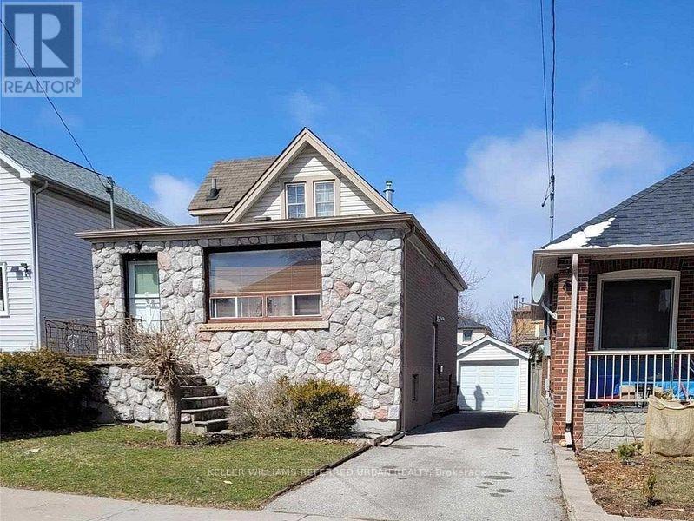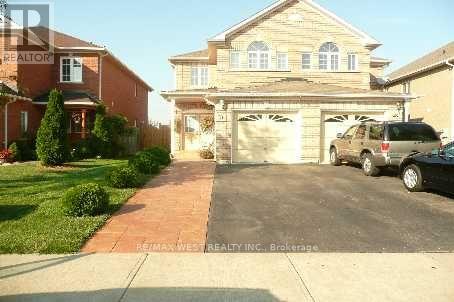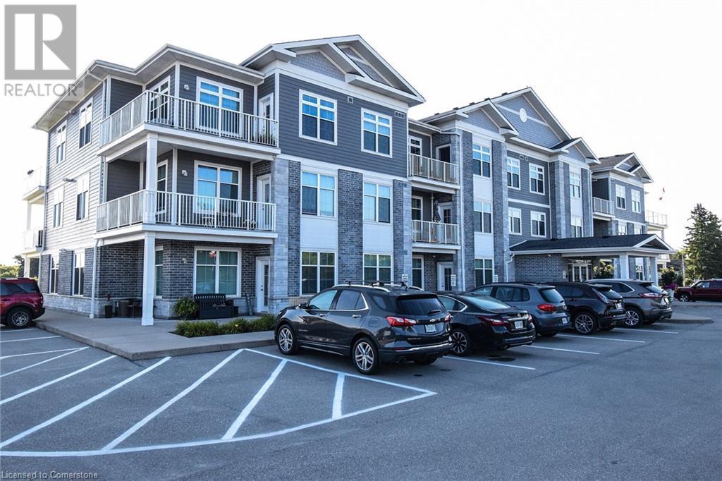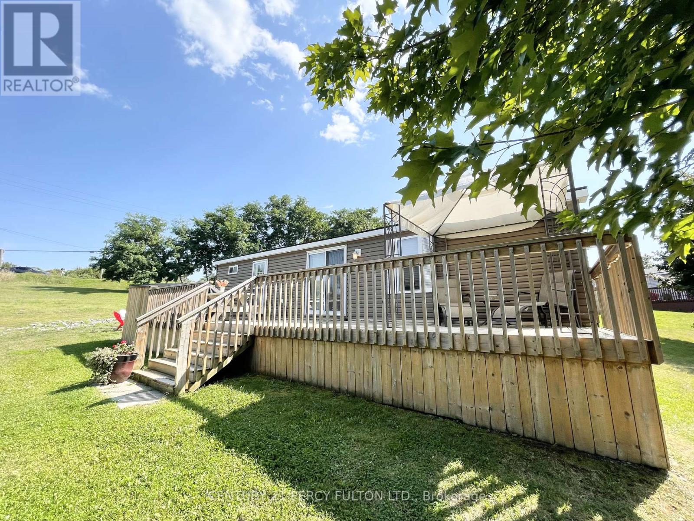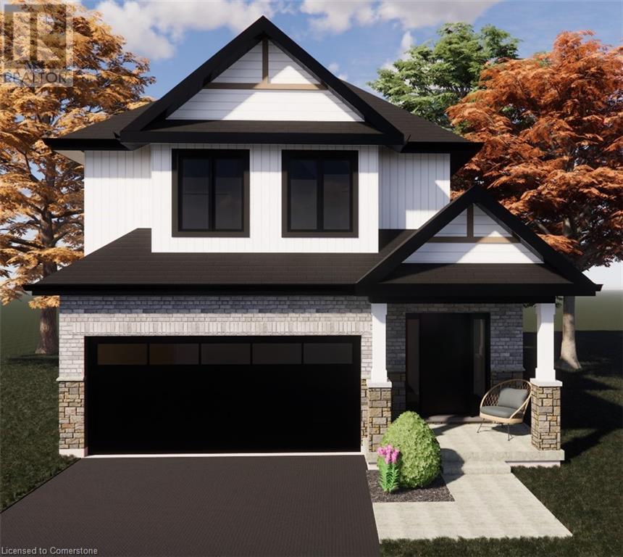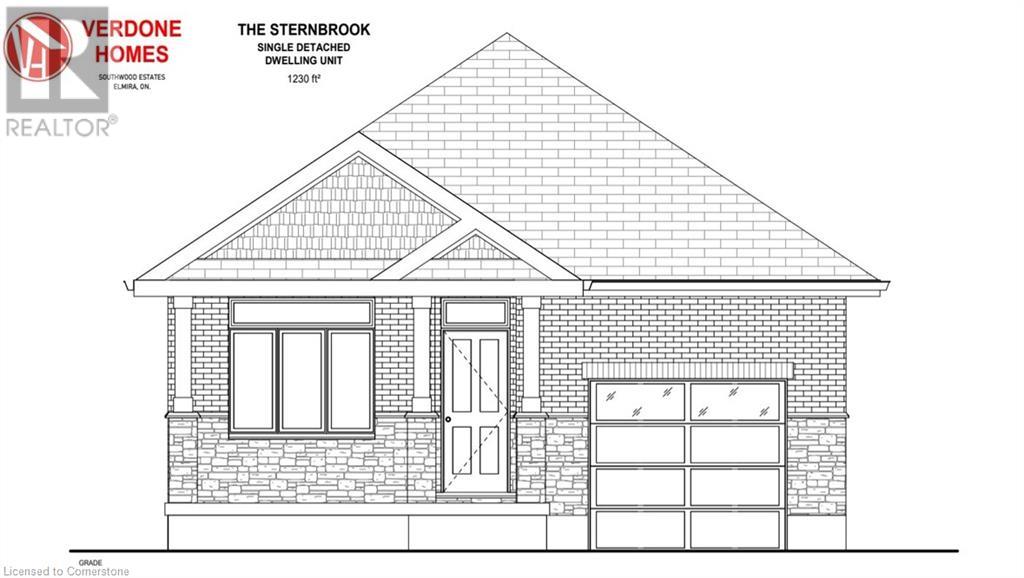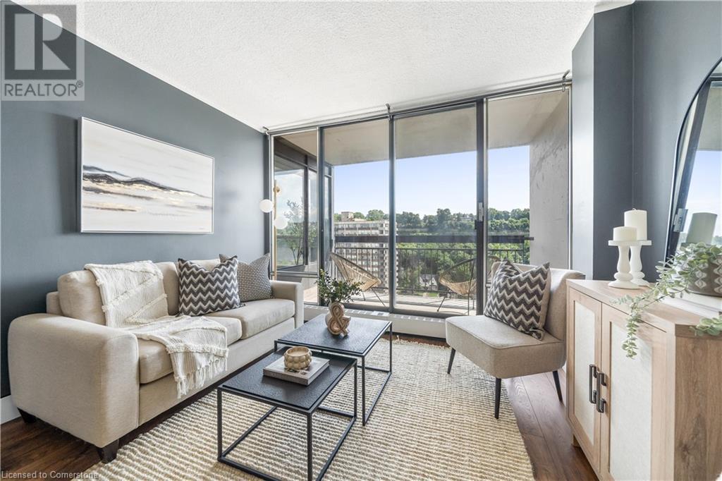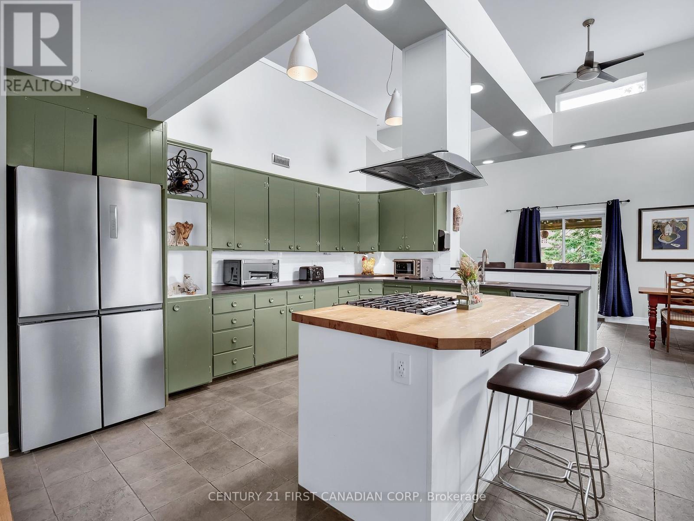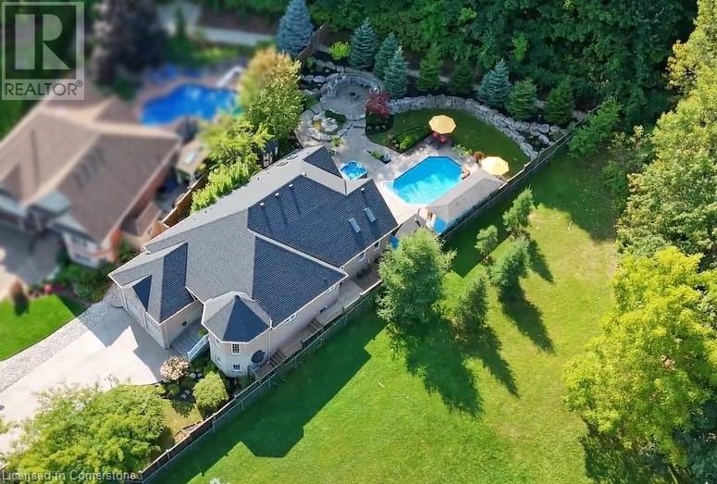648 Parkview Road
Ottawa, Ontario
Flooring: Carpet W/W & Mixed, Developers, contractors, and home flippers! A unique opportunity is available in the highly desirable Westboro/Hampton Park area, which is only minutes away from trendy shops and restaurants, while being surrounded by parks and recreational spaces. This impressive 65x110 corner lot is zoned R3R, unlocking a variety of exciting development possibilities in a neighborhood that is sure to attract interest. Currently, the property features 3-bedrooms, 2-baths house with an attached garage while positioned conveniently near the 417 highway. Although the house requires extensive work, with the right renovations, it could transform into a stunning showpiece that stands out in this vibrant community. For developers looking to create new construction or for home flippers aiming for a rewarding project, this chance is not to be overlooked, as the demand for both new and renovated homes in Westboro/Hampton Park remains strong. 24 hour irrevocable. (id:35492)
Innovation Realty Ltd.
4244 Muskoka Road 117
Lake Of Bays, Ontario
Discover the charm of country living with this spacious 5-bedroom, 3-bathroom home, ideally situated on 3 private acres between Baysville and Dorset, just minutes from Lake of Bays parks. With two full levels of living space, this home offers ample room for families, guests, or multi-generational living.\r\n\r\nThe main floor boasts an open-concept layout with beautiful hardwood floors, a cozy wood stove in the living room, and large windows that flood the space with natural light. Designed with accessibility in mind, the home is wheelchair-friendly for added convenience.\r\n\r\nOutside, the property features lovely gardens that just need a little TLC to become your perfect outdoor retreat. For those in need of storage or workspace, the oversized 55x25 garage provides endless possibilities.\r\n\r\nFast closing available, making it easy to move right in and enjoy the serene lifestyle.\r\n\r\nDon't miss your chance to own this beautiful country retreat—schedule your viewing today! (id:35492)
Royal LePage Lakes Of Muskoka Realty
3410 Reservoir Road
Severn, Ontario
Welcome to 3410 Reservoir Road! Just outside the sought after Village of Coldwater, Minutes to the 400Hwy, Bon Air Golf Course, Mount Saint Louis Ski Hill, Coldwater Business Center with Shopping, Restaurants, Places of Worship, Library, Public School and Arenas. This 2200Sqf Raised Bungalow with Attached Garage, and Detached 34ft x 40ft Heated Shop sits on over 33 Acres of land that features wide open spaces, walking trails and streams, providing year round enjoyment of the great outdoors. The House boasts lots of Natural Light, Three Bedrooms, Two Bathrooms and Open Concept Kitchen/Dining complete the Upper Level with a Covered Deck off the Primary Bedroom and Open Deck off the Kitchen, The Lower Level is made up a Large Family Room with Propane Fireplace, One Bedroom, Utility Room with Washer/Dryer Hookup, Three Piece Bathroom, Office Space, and Entrance to the 14ft x 22ft Attached Garage. With In-law capability, there is lots of potential for updating and beatifying to make this home perfect for a single family or a multi generational family (id:35492)
Welcome Realty Brokerage Inc Coldwater
33 Evergreen Lane
Haldimand County, Ontario
Gorgeous Spacious Luxury 42"" Wide, approx 2600 Sq Ft Arcadia Model Detached House With Breakfast Area, Planning Area And Walk In Pantry. Four Good Size Bedroom Upstairs, Master Bedroom With 4Pc En-Suite W/I Closet. Laundry On The Second Floor. Bright sunlight, close to amenities. need 24 hour notice. please be courteous to tenants (id:35492)
Century 21 People's Choice Realty Inc.
255 Falsetto Street
Ottawa, Ontario
New Townhouse, Move-In Ready This beautiful 4-bedroom, 4-bathroom townhouse in Ottawa.The main floor features a bright foyer, powder room, mudroom with access to the single attached garage, and an open living/dining area with hardwood floors leading to the backyard. The kitchen includes tile flooring and plenty of counter space. Upstairs, the master bedroom offers carpeted floors, a walk-in closet, and a 4-piece ensuite. Two additional bedrooms share a 4-piece bathroom. The finished basement adds 454 sq ft of space, including a full bathroom. Close to schools, parks, and shopping. Don't miss this move-in-ready home! **** EXTRAS **** perfect safe location, all chattels and fixtures, and light fixtures included (id:35492)
Keller Williams Advantage Realty
106 Highland Avenue
Port Colborne (Main Street), Ontario
This charming brick and stone bungalow features a generously sized living and dining area that flows seamlessly into a galley kitchen with plenty of counter and cabinet space. The main floor includes three well-sized bedrooms with closets and a modern bathroom, complete with an undermount sink and a rain shower head. The entire main level is adorned with beautiful engineered hardwood and warm ceramic tile. The lower level is equally impressive, offering a spacious rec room, a versatile games room or bedroom, and gas hookup for a potential additional kitchen. With a separate entrance, there's potential to convert this space into an apartment. The property sits on a 57' x 135' fully fenced lot, featuring a patio area. The extra-deep garage boasts a skylight, workbench, auto door opener, and a loft for additional storage. Recent updates include a new roof (2014), basement waterproofing (2016), updated windows, a refreshed main bath, R40 insulation and freshly painted in 2024. This home is move-in ready, located in a fantastic residential area with a park behind the property and close proximity to schools and shopping. Plus, Lake Erie and the Welland Shipping Canal are just a 10-minute walk away! (id:35492)
RE/MAX Niagara Realty Ltd
7673 Hackberry Trail
Niagara Falls, Ontario
Welcome to 7673 Hackberry Trail, a stunning residence nestled in the heart of Niagara Falls, offering over 3200 square feet of living space. Upon entering, you'll be greeted by the timeless elegance of engineered hardwood flooring that extends throughout the great room, dining room, and den, complemented by a beautifully stained oak staircase. This meticulously designed home features four spacious bedrooms and 3 full bathrooms on the second floor, each offering comfort and privacy. The primary bedroom boasts a serene atmosphere with its own 4-piece ensuite and a charming small living room area, perfect for relaxation after a long day. Another bedroom also includes a convenient 4-piece ensuite, providing convenience for guests or family members. The main floor is an entertainer's delight, showcasing a large kitchen with a cozy kitchen nook, ideal for enjoying morning coffee or casual meals. The adjacent dining room flows seamlessly into the expansive family room, creating a perfect space for gatherings and celebrations. A den adds versatility, ideal for a home office or quiet retreat. Step outside to the backyard deck, where you can unwind and enjoy the peaceful surroundings with no rear neighbors, offering a sense of tranquility and privacy. Located in a desirable neighborhood of Niagara Falls, just minutes away from Costco, the newly proposed Hospital, Niagara Square, Lowes, Starbucks, dining and shopping. Schedule your private viewing today! (id:35492)
Infinity 8 Realty Inc.
142 Old Madoc Road
Belleville, Ontario
Welcome to 142 Old Madoc Road, a custom bungalow with an attached double-car heated garage and a detached 32 x 40- 12' high- metered separate garage. This property, situated on almost 5 acres, features a backyard with an inground pool and is nestled along the Heritage Trail. Additionally, a portion of the land can be severed from the property. Inside, you'll find three bedrooms, two bathrooms, and two living rooms. The home also boasts a kangaroo roof, beautifully landscaped surroundings with a paved driveway, and a generator backup for added peace of mind. The fantastic patio out back is perfect for entertaining while enjoying the pool, and the covered front porch is ideal for sitting out and having a morning coffee. Located just 10 minutes from Belleville and Highway 401, this picture-perfect home offers both convenience and charm. A beautiful home that must be seen! (id:35492)
Royal LePage Proalliance Realty
12301 Keele Street
Vaughan, Ontario
Great redevelopment project! 2-3 mins drive to king city go station! beautiful country house! Ranch Style Bungalow over 5000 Sq.Ft. living space . big size land 2.01 acres (210x416 ft) best for rebuild your dream house ! Surrounded By Mature Trees! Over 2500 sq.ft. on main floor, 3 Bedrooms, open concept with multiple fireplaces, vaulted ceiling With walk-out to large Deck, oversized double garage . Over 2500 Sq.Ft. of finished basement with separate walkout , Large recreational room, 2 bedrooms, washroom, R/I Room for kitchen laminate floors (2023), sauna (as Is condition), outside 16x12 shed. (id:35492)
Aimhome Realty Inc.
431 Pomona Avenue
Burlington, Ontario
ONE OF A KIND! 431 Pomona Avenue is a beautiful classic home located at the end of a quiet street in South Burlington. This traditional center-hall colonial home has stunning curb appeal with meticulously maintained gardens and a classic entryway. Situated on a spacious lot in the Multimillion dollar Roseland community, this home is a rare find and is ready for a new owner. The highly desirable Roseland location offers easy access to downtown shops and restaurants, and is just steps to the Roseland Tennis Club. The home is located in the Tuck & Nelson School district on a very a family friendly street. As you step inside this home, you will find generous principal rooms that flow from the classic living and dining room into the kitchen addition with a skylight and breakfast room, and then into a family room for casual gatherings. You will also find a classic front study with a wealth of bookshelves. The owners have added a 3-piece bathroom with a shower on the main floor, making it easy to access the backyard for potential pool use. The second floor of this 4-bedroom home features a large primary bedroom suite with a 5-piece washroom and 3 large closets, all part of the addition. In addition to the original 3 bedrooms, there is an updated full bathroom with a glass shower and a bright second-floor laundry room with a skylight, utility tub, and sewing counter. The basement adds even more living space, with an all-purpose room, a full bath, a recreation room with a fireplace, and a large workshop and storage area. The home has a double garage with a mudroom entry and a private fenced-in yard full of mature trees and perennials. It's an opportunity not to be missed. (id:35492)
RE/MAX Aboutowne Realty Corp.
161 Kings Forest Drive
Hamilton, Ontario
Embrace the chance to renovate and revitalize this bungalow with great bones, situated in a top-tier neighborhood. This property is perfectly positioned near schools, shopping, and a variety of sports and fitness amenities. Bring your renovation ideas and transform this solid home into your ideal living space while enjoying all the benefits of its prime location. Side entrance and existing 4 piece bathroom in basement bring rental or in-law possibilities into play. Large lot opens up addition possibilities. (id:35492)
Chase Realty Inc.
7266 Silver Creek Circle
London, Ontario
Welcome to the sought after Silverleaf Estates. The Camden Model Built by Luxurious Birchwood. With more than 3000 Sq Ft Of Luxury Living Space. Sitting on a prime lot with a lot of potential for those outdoor lovers, Hardwood Flooring, Beautiful Lighting, Granite Countertops, Kitchen Backsplash with Full set of stainless appliances. Open concept style, with modern looking accent wall in the bright living area with elegant fireplace and lots of windows. Home Office in the main level. Upstairs Features 4 Large Bedrooms Each With An Ensuite Or Jack And Jill Bathroom Including A Luxurious Master Retreat. Large Master Bedroom Features Huge Walk-In Closet And Stunning Ensuite With Upgraded Fixtures. Close to the highway And Many Amenities Including, Shopping, Restaurants, Community Center, Schools, Parks And Nature Trails. (id:35492)
Realty Network
270 Highland Avenue
Fort Erie, Ontario
Immaculately kept brick bungalow on an oversized lot. Rare, oversized single-floor home offers a double garage, large driveway, sprawling yard and beautiful in-ground concrete pool. The large, renovated kitchen with granite counters is surrounded by huge living spaces and large bedrooms. Finished Perfect home for a large family or anyone who desired lots of space. The stately homes that overlook it, as well as just a few minutes drive from the highway. Rare 1700+ Sq.ft bungalow on oversized lot w/ ample parking. See how far your money goes in beautiful Fort Erie relative to nearby Niagara Region alternatives. (id:35492)
Search Realty Corp.
33 Evergreen Lane
Haldimand, Ontario
Gorgeous Spacious Luxury 42"" Wide, approx 2600 Sq Ft Arcadia Model Detached House With Breakfast Area, Planning Area And Walk In Pantry. Four Good Size Bedroom Upstairs, Master Bedroom With 4Pc En-Suite W/I Closet. Laundry On The Second Floor. Bright sunlight, close to amenities. need 24 hour notice. please be courteous to tenants **** EXTRAS **** Fridge ,stove,dishwasher,washer and dryer (id:35492)
Century 21 People's Choice Realty Inc.
290 Southcote Road
Hamilton, Ontario
Stunning new Luxury home (approx. 4,417 S.F.) built by renowned Builder ""Mulas Custom Homes"" Located in an exclusive neighbourhood. Premium 100ft. X 150ft. mature & private treed lot! Close to all amenities, including golfing, schools & hiking trails. Designed and constructed with meticulous attention to detail and high quality craftsmanship and finishes including soaring High ceilings, 6"" engineered hardwood floors, imported floor tile including polished porcelain tiles,8 FT doors on main & 7Ft on 2nd LVL, hand-crafted plaster moldings on walls and ceilings, solid glass and wood french doors, Exquisite chandeliers, pot lights, smooth ceilings, heated ensuite flooring & extensive custom detailed millwork. Grand Foyer entrance open to 2nd level. Fabulous Open concept gourmet custom Kitchen by ""Bamco group"" with floor to ceiling soft close doors & drawers, maple solid interior, top brand appl. & quartz countertops. The Family room features large bright windows &gas fireplace with custom mantle,& B/I cabinets. Solid Oak staircase with custom oak recessed posts, easily servicing all 3 levels of the home. Excellent entertainment home w/formal Dining room and walk-in Pantry, Butler servery, glass wine room. Separate access into home from a nanny side entrance & from garage. Access to the rear yard through large sliding glass doors or separate back entrance, covered patio area w/outdoor rough in kitchen, fireplace & potlights. Tandem garage allows 3 car parking. Additional rear high roll up garage door to access rear yard, heated garage including insulated walls and garage doors. 3 Fireplaces including electric F/P in primary BRM, gas F/P in Family RM & gas F/P in outdoor covered patio.2 powder rooms on main LVL, WIFI & home system ready, Alarm system, Central Vac, 7 Year Tarion Warranty. Too Many upgrades to list. Contact L.A. for a full list of upgrades & features! PRICED BELOW BUILDER'S COST! (id:35492)
Royal LePage Elite Realty
8 Tilden Crescent
Toronto, Ontario
Build your dream home nestled in the heart of Humber Heights. Located near walking trails along the Humber River. Just minutes from the Weston Go Station and Hwy 401/400 making this location perfect for those who have to commute into the city. (id:35492)
Keller Williams Referred Urban Realty
51 Native Landing
Brampton, Ontario
Welcome to this Beautiful 3 Bedroom; 3 Bath Semi-Detached Home All-Brick Exterior Home Located at Fletchers Creek Village, Great Layout! The Main Floor Features Double Door Sunken Entry, Hardwood Floors, Oak Staircase & a Large Living - Dining Combo. This Spacious Kitchen with Walkout to Deck The Oak Stairs Leads to 3 Large Bedrooms. Interior access to Garage. Easy Access to Stores, Schools & Highways. (id:35492)
RE/MAX West Realty Inc.
187 Park Road S
Oshawa, Ontario
Wonderful Opportunity For First Time Buyers Or Investors! This Charming 3 Bedroom, 2 Bath Home Sits On 207' Deep Lot & Has A Large Detached Garage With Hydro, Perfect For The Man Cave! The Cosy Basement Is Finished For Additional Living Space With A 2Pc Bath! Inviting Front Veranda, Hardwood Floors In The Living & Separate Dining Room With A Patio Door Leading To The Back Yard! Kitchen Also Has A Door To The Back Yard! Transit Practically At Your Door! **** EXTRAS **** Windows Updated, Gas Furnace, Basement Finished With The Addition Of A 2Pce Bath, Large Detached Garage With Hydro ! Incl Appls & Elf's, Hwt Rental, No Survey. (id:35492)
Homelife/bayview Realty Inc.
144 - 415 Jarvis Street
Toronto, Ontario
Welcome to 415 Jarvis Street! ""The Central"" A Charming Community of Townhome-Style Toronto Condos Steps from Allan Gardens Park in Cabbagetown. Here is Your Opportunity to Step Into the Toronto Real Estate Market. This Recently Renovated Condo is the Perfect Starter Suite. Updated Suite Shines In Every Way. Featuring 2 Bedrooms & 1 Bathroom w/ 744 Sf Of Living Space. Stainless Steel Appliances, White Cabinets & Quartz Counters in Kitchen. Located On Jarvis Street Just North Of Carlton. This Condo Townhome Will Immediately Feel Like Home. Ideal Investment Opportunity & Perfect For Young Professionals Or A Small Family. Currently Tenanted @ $2900 /M. Great Tenants, Willing To Stay. **** EXTRAS **** Updates Include Flooring, Pot Lights Throughout, S/S Appliances, New Fridge, New Microwave, New Bedroom curtains. Freshly Painted, Mirror Closet Doors & Updated Kitchen W/ A Breakfast Bar. A/C Unit + More. (id:35492)
Rare Real Estate
1401 - 50 Lombard Street
Toronto, Ontario
The Indigo Private Residences offers a selection of amenities designed to enhance your lifestyle-from the rooftop terrace with stunning city views to the well-equipped fitness centre. High-speed elevators are backed by a generator. All packages & deliveries are securely stored, with an automatic notification system that alerts you by email the moment a delivery arrives. With only 104 suites, the boutique nature of the building means the concierge knows each resident by name, providing a personalized touch & offering enhanced security. Dedicated on-site Property Manager ensures that any issues are addressed promptly. Living here means you're steps away from St. Lawrence Market, the Financial District & Eaton Centre. For students or faculty, The Indigo is ideally located near George Brown College, TMU, and UofT. Even though you're in the heart of the city, you'll enjoy close proximity to nearby parks like St. James Park and Berczy Park. Its the ideal balance of urban and outdoor living. (id:35492)
Chestnut Park Real Estate Limited
50 Park Lane Circle
Toronto, Ontario
Sprawling Ravine Estate Within Toronto's Iconic Bridle Path Neighborhood On A Quiet Stretch Of Park Lane Circle. This Extraordinary Property Offers Unparalleled Tranquility And A Landscaped Oasis With Mature Trees Enveloping The Serene Backyard. Build New Up To 44,000 Sq Ft Or Enjoy This Thoughtfully Multi-Generational Designed Home With 16,000 Sq Ft Of Living Area. The Main House, Designed In Part By Renowned Architect Mariyama Teshima, Features Soaring Three-Storey Floor-To-Ceiling Windows Offering Panoramic Ravine Views, Hand-Cut Heated Marble Flooring, And A Grand Circular Staircase. Multiple Walkouts Perfect For Entertaining. The Estate Offers 8+1 Bedrooms, 16 Washrooms, An elevator, Dumbwaiter, And Multiple Fireplaces. Complete With A Pool, An Outdoor Washroom And Two Change Rooms. Enjoy Expansive Rear Yard Seating And Lookout Points To Soak Up The Ravine And Private Views. Conveniently Located, Just A Short Walk From Famed Edward Gardens, Sunnybrook Park, The Granite Club, Canada's Acclaimed Private Schools, Trendy Shops, And Eateries. **** EXTRAS **** Pool Equip. Intercom. B/I Spkrs. Security Sys+Cams, 2 Sub Zero fridges, a cooktop, double sink, and KitchenAid dishwasher, Maytag Dryer and Whirlpool Washer (id:35492)
RE/MAX Realtron Barry Cohen Homes Inc.
4401 - 99 John Street
Toronto, Ontario
Luxury 3 Bedroom Corner Unit With Facing South East Features: Unbelievably Gorgeous City And Lake Views At John And Adelaide! Live In The Heart Of The Entertainment District Of Downtown Toronto. Generous Primary Bedroom With Large Walk-in Closet & 4PC Ensuite, And Beautiful Lake & City Views. Large 2nd & 3rd Bedrooms With Clear City Views. Modern Kitchen Features B/I Stainless Steel High End Appliances, Quartz Counters, Under-mount Lighting And Designer Cupboards, And Breakfast Bar. Short Walking Distance To The City's Best Restaurants, Premier Shopping Destinations, Entertainment Hubs: CN Tower, Ripley's Aquarium, Rogers Centre, Air Canada Centre, Toronto's Lakeshore And Much More. Easy Access To Public Transit, Streetcar, Union Station And Path. One Parking And One Locker Included. **** EXTRAS **** Great Amenities Include: 24 Hours Concierge, Gym, Party And Media Room, Guest Suites, Outdoor Swimming Pool, Hot Tub & Sub Deck, Outdoor Terrace With BBQ Area. (id:35492)
Homelife Landmark Realty Inc.
1677 County 8 Road
Prince Edward County, Ontario
Discover an enchanting 40-acre property where you feel like you are stepping back in time. This vintage property is located in bucolic Prince Edward County and features a rustic century home and barn, plus two outbuildings framed by cedar rail fences. This is a place where you can embrace the freedom of wide-open spaces and clear, starry skies. For 50 years, this has been the backdrop for many cherished memories for the sellers and an inspirational landscape for the artist within. Now it is time for you to forge your own experiences. With over 600 ft of road frontage and rural zoning, this could be the setting for a business venture all your own or perhaps you are searching for an idyllic country retreat for gathering with family and friends. There is also the potential to sever off a smaller lot to sell. In addition to the 3 bedroom farmhouse, part of the barn and one outbuilding have been modified to provide additional living space. A country laneway winds to the back of the property and links to an ATV trail.This unique property is located within minutes of Picton, Waupoos, and Lake on the Mountain and a short drive to all the charming features of PEC including wineries, breweries, beaches, arts, culinary, and farm markets. Its also within 2-3 hours of Toronto and Ottawa. The all-season road is serviced for snow removal, garbage/recycling pickup, school bus route and EMS services and nearby Picton provides all the basic amenities. Whether you're seeking an escape to the country or a place to create new memories, this quirky retreat is a rare gem waiting to be enjoyed. Come experience the magic for yourself (but please do not walk the property without an appointment)! (id:35492)
Century 21 Lanthorn Real Estate Ltd.
85 Russet Way
Vaughan, Ontario
Step into 4,892 square feet of unparalleled luxury living space with this one-of-a-kind detached home in sought after East Woodbridge. Every inch of this exquisite residence has been meticulously upgraded with hundreds of thousands of dollars spent, offering a perfect blend of elegance and modernity. From the moment you arrive, the striking curb appeal is evident, featuring interlock paving and a custom backyard gazebo ideal for outdoor entertaining. As you enter, you are greeted by a breathtaking custom mono-beam steel staircase adorned with a 50-foot glass railing, a true centerpiece that sets the tone for the rest of the home. Inside, the expansive open-concept layout is bathed in natural light, thanks to the new windows installed in 2020. The engineered hardwood floors throughout add a touch of warmth and sophistication, seamlessly flowing from room to room. The main kitchen is a chefs delight, boasting sleek JennAir appliances and ample custom cabinetry, perfect for both everyday meals and grand entertaining.The home offers a serene retreat in each of its spacious bedrooms, complemented by five elegantly designed bathrooms, ensuring comfort and privacy for all family members. The primary suite is a sanctuary of its own, featuring luxurious finishes and ample closet space. Smart home features abound, from Lutron smart switches and Sonos ceiling speakers to Ring cameras and Google Nest smoke detectors, ensuring convenience, security, and peace of mind. The home is designed for both relaxation and entertaining, with a second fully equipped kitchen in the basement and a sophisticated wet bar area. This gem is more than just a house; it's a move-in ready home where no detail has been overlooked. Its combination of luxury, comfort, and modern amenities makes it an unparalleled choice for discerning buyers. Schedule your private showing today and step into a world of refined elegance that is so turn key, you don't even need to turn a key to get in! **** EXTRAS **** Location is spectacular with a park just steps away, and a stone's throw to all major amenities, great schools, and the Chancellor Community Centre. One gas and three electric fireplaces included, new windows (2020), new roof (2022) (id:35492)
On The Block
14 Saunders Drive Unit# 302
Jarvis, Ontario
You will instantly appreciate the volume of light upon entry of this premier penthouse corner suite featuring an abundance of large windows. The feeling of spaciousness in the open concept kitchen, living & dining rooms is amplified by a ceiling height nearing 10 feet! This 1140 square foot space also includes 2 good sized bedrooms & 2 bathrooms, the primary bedroom having an ensuite & 2 closets. Convenient in-suite laundry. Appliances & window blinds included. Hot Water Heater is owned. Central Air. Wonderful corner balcony with both southern & eastern exposure overlooking scenic pond & walking trail. A fabulous low maintenance lifestyle with condo fees including natural gas, water/sewer, exterior maintenance, building insurance, visitor parking & common room for gatherings. Don't miss this - A rare find for this kind of unit! (id:35492)
RE/MAX Escarpment Realty Inc.
2560 Mindemoya Road
Mississauga, Ontario
** Rarely Available ** Premium Mature Treed Lot 88'X286' On Quiet Court, In Sought-After Erindale Neighborhood Of Mississauga. Park-Like Setting W/Lovely Trees/Shrubs, Backing Onto Creek Ravine. Surrounded By Multi-Million Dollar Homes. Private And Secluded, A Real Paradise In The City. Permit Ready To Build Up To 7000sqft Detached Home Or Fourplex **** EXTRAS **** Existing House Has Renovated Kitchen With Walk-Out To Deck. Hardwood Floors, 3 Full Bathrooms,Finished Walk-Out Bsmt. Renovate Existing House To Your Taste! (id:35492)
Royal LePage Signature Realty
112 Tamarac Road
Northern Bruce Peninsula, Ontario
Welcome to stunning Lake Huron waterfront sanctuary on the Bruce Peninsula. The Caribbean-like waters meet refined living. This custom-built, three-level home offers five spacious bedrooms and three bathrooms, combining the essence of a resort lifestyle with the comfort of a private retreat.\r\nEnjoy a unique waterfront opportunity with ownership in the waterfront Corporation, includes a sandy beach, private boat launch, & amenities that provide endless leisure opportunities. Private volleyball court, exclusive the kayak launch, or dock your jet skis, pontoon boats & more. Paddleboard, canoe, or relax in bespoke seating areas with water views. Unwind on the swing by the water’s edge or gather around the large fire pit for memorable evenings with family and friends.\r\nThis ""Luxury"" Home features post-and-beam details & elegant finishes throughout. Once inside you will see why! The main level is perfect for entertaining, with an open-concept layout that seamlessly blends indoor and outdoor spaces. Expansive windows invite natural light and offer stunning water views. The gourmet kitchen, with custom cabinetry, opens to a bright sunroom—ideal for morning coffee or casual meals. Step onto the water-view deck to savor lake breezes.\r\nThe upper-level private retreat for the primary suite, with a spacious bedroom, walk-out deck, and breathtaking lake views. The spa-like ensuite includes a walk-in shower with jets, a rain head, and designer fixtures. Additional main & lower-level bedrooms provide comfort and privacy for family and guests. The property enhances outdoor living with manicured green spaces and a large firepit area, ideal for gatherings, quiet moments, or soaking in the natural beauty of the Bruce Peninsula. Multiple decks provide various vantage points to enjoy the stunning surroundings. Each level of the home offers a different living experience, ensuring that every family member has their space to relax. Waterfront travelled road between. (id:35492)
Keller Williams Realty Centres
570 De La Baie Road
Clarence-Rockland, Ontario
Imagine owning this meticulously maintained century-home retreat, on private manicured land that holds amazing opportunities. The barn has been transformed into a beautiful space to be used for private events, weddings, photography or have your own Yoga retreat. Sit and enjoy stunning sunset views and listen to the birds while enjoying the beautiful river view in the evening. Stunning hardwood floors and open kitchen, A separate dining you can enjoy while overlooking the stunning river. The den/solarium room provides southern exposure with access to the backyard. Upstairs features laundry, full bathroom, Large bright primary bedroom and 2 other bedrooms. The back gardens offer such a tranquil setting of fountains, privacy, no rear neighbours, you can own your own oasis with a ton of opportunities. Don't let this unique opportunity pass you by. A separate riverfront lot is included. Zoned SSA for possible future development opportunities. (id:35492)
Bennett Property Shop Realty
34 Lindhurst Crescent
Ottawa, Ontario
Flooring: Vinyl, Welcome to this beautifully renovated, turn-key, 4bed, 1.5bath semi-detached w/ attached insulated garage in sought after Briargreen. Enjoy the expansive 14'x18' deck in your tranquil, landscaped, private yard w/ no rear neighbours. The main lvl boasts a large living rm w/ wood fireplace, bright open dining rm/kitchen w/ counter height seating, foyer & convenient powder rm. 4 spacious bedrooms w/ beautifully refinished oak hardwood & a large bathroom on the 2nd floor provides ample space for your family. In the basement you'll find a large multi purpose rm w/ newly installed waterproof vinyl plank floor, a laundry rm w/ on demand hot water & central vac, utility rm & cedar lined closet. The attic has R60 blown-in insulation to greatly reduce your heating & cooling costs! New paint, baseboards, flooring, cabinetry & fixtures. Located in mature community oriented neighbourhood close to schools, parks, paths, amenities & the highway. Book your showing today-this property won't last long!, Flooring: Hardwood (id:35492)
Grape Vine Realty Inc.
104 Dexter Road
Richmond Hill, Ontario
This State-Of-The-Art Custom Design & Built New Home On Dexter Rd In North Richvale Richmond Hill Exemplifies High-End Materials And Expert Craftsmanship. Built by Steel Structure + Concrete slab Sub-Floor for whole framing. Approx. 7679 Sq.ft.( 5576 SQ+2103 Basement) of Living Space Sitting on the Quiet Premium Lot (~58'x 127/162'), Timeless Indiana Limestone Facade Coupled With Exceptionally Elegant/Exquisitely Tailored-Crafted Precast/Brick Exterior with Craftsmanship, Covered 2 stories Porch with Precast columns, 3 cars parking garage, Back yard interlocking, Mahogany Main Door Met w/ Ultra-High Ceiling Foyer, Custom Ceilings and Paneled Walls Thru-Out Main And 2nd, European Grand Slab Porcelain for fireplaces and all 2nd showers walls, Stained Oak Hardwood Floor Throughout, Shinning Natural Marble Tiles with Epoxy, Elevator provides convenience to All floors, Chefs Gourmet Kitchen presents Natural Granite countertops & island W/ Top End B/I Appliances of Sub-Zero & Wolf, Custom cabinetry, Temperature Controlled wine cellar, Large Primary Bedroom Sitting with 2 way fireplace & Coffered Ceiling, Generous large Dressing WIC Room With Island & 6Pcs Ensuite. Heated Floors In Bathrooms, all other 3 bedrooms with 3pcs own Ensuite, skylights, and illuminated lighting. The Basement Is An Entertainer's Dream: Wet Bar, Home Theatre Area, Sauna Suite, Media & Rec Room etc. A Lifestyle Home! **** EXTRAS **** SUB ZERO(48\"), Speed Oven, WOLF 6-Burner Gas, Wine Cooler, 2 Electrical Fireplaces, 1 Gas Fireplace, Back Yard Deck 1st Story built by Steel Structure and Concrete foundation. (id:35492)
Homelife Landmark Realty Inc.
123 Elgin Avenue W
Goderich, Ontario
**Charming Two-Story Family Home for Sale** Welcome to your dream home! This stunning character-filled two-story residence boasts 4 spacious bedrooms and 2 beautifully appointed bathrooms, perfect for growing families. As you step inside, you'll be greeted by exquisite hardwood floors that flow throughout the main level, showcasing the home’s timeless elegance. The craftsmanship is evident with stunning woodwork that adorns every corner, creating a warm and inviting atmosphere. The original banister leading up the stairs adds a touch of history and charm, guiding you to the upper level where comfort awaits. The expansive primary bedroom is a true retreat, featuring a generous walk-in closet and its own exclusive staircase for added privacy. Every family member will appreciate the ample space and thoughtful design throughout the home. Step outside to discover a double lot that includes a gorgeous in-ground pool, ideal for summer fun and relaxation. The large covered front porch invites you to enjoy leisurely afternoons, while the spacious detached garage and two private driveways provide convenience and ample parking. As an added bonus this home is fully equipped with the option to switch to solar panel energy. 123 Elgin Ave. has been lovingly maintained over the years and is ready to welcome its new owners. Centrally located near Goderich’s downtown core and the beach, it offers the perfect blend of tranquility and accessibility. Don’t miss your chance to make this enchanting property your own! Schedule a viewing today and experience the charm and warmth of this beautiful home firsthand. (id:35492)
Royal LePage Heartland Realty
307 Poldon Drive
Norwich, Ontario
Incredible opportunity to purchase one of the most desirable lots in town! This large pie-shaped, walk-out lot has no rear neighbours, with panoramic views of the farm fields beyond. A third of an acre in size, this property is large enough to accommodate all of your recreational needs and wants. The functionally designed and beautifully finished home has many great features including the stunning kitchen with quartz countertops, large island, corner pantry and lovely eating area overlooking the massive yard behind. From the eating area there is access to the deck which is large enough for an dining area, bbq and a lounging space. With room for the whole family, the livingroom is bright and open to the kitchen and dining area, there is also a versatile front room suitable as a formal dining area, livingroom or home office. This customized design has 4 bedrooms and 4.5 bathrooms with 2 primary bedrooms with ensuite bathrooms on the upper floor. The walk-out basement has been recently finished with a large bedroom, full bathroom and spacious familyroom. Offering privacy, a large property and 3,000 square feet of finished space, 307 Poldon Drive is sure to impress. Includes California shutters and all appliances. (id:35492)
RE/MAX A-B Realty Ltd Brokerage
685856 Highway 2
Woodstock, Ontario
Sometimes you come across a home that is perfect… well this home is it. This Custom-built home sits on 2 acres of property, just to the east of Woodstock and just a moment away from the 401 & 403 highway junction. Set nicely back from the road, through a gated entrance, past a waterfall with a pond, and onto a stone driveway and parking area that has enough room for a three car shop in the future. The oversized triple car garage is heated with Trusscore walls & lots of lighting. With in ground irrigation, pathways and patios behind the home, and lots of back yard grass for a future pool and entertaining area, this home is situated on a great setting with surrounding fields and some woodlot. Inside the home, the post and beam construction together with in floor heat provides a warm feeling throughout its open space, with lots of natural sunlight from the cathedral windows, highlighting the 2 floor high stone fireplace wall, and the open space hallway and staircase. The main floor enjoys the primary bedroom suite with its ensuite, walk in closet and 3 more bedrooms are to be found on the 2nd floor with a bathroom and an entertainment room. With the timberwork, great views, natural gas and fiber optic at the road, and top notch construction, this home cannot be replaced for the sale price! (id:35492)
RE/MAX A-B Realty Ltd Brokerage
22 Rosegarden Drive
Brampton, Ontario
Welcome to one of the most breathtaking lots in all of prestigious Castlemore--over 2 1/2 stunning acres of ultimate privacy in the quiet heart of this incredible neighbourhood. Protected ravine behind the property and extensive well-placed mature trees enhance value and desirability as does the ideal location of the property close to some of Canada's most spectacular homes! This gorgeous bungalow has an ideal floor plan, perfectly proportioned rooms and tasteful new updates including quality engineered wood flooring, pot lights and more! Step outside to a gunite pool with a timeless ""Roman End"" design, surrounded by a brick enclosure, perfect for outdoor entertaining and creating family memories. Add to that a built-in outdoor barbecue conveniently located outside the kitchen and sunroom door and an outdoor dining area to make this home an entertainer's dream! This spacious bungalow, approximately 3421 s.f. on the main floor alone,--with natural light from a large, central skylight, many, many windows throughout and open concept family living areas--is ready for you to move in and start enjoying pride of ownership in this coveted enclave! It is perfectly sited well back from the road should you wish to take advantage of these outstanding features to expand the structure in future. The beautiful, flat back yard--a rare find--makes a vast play zone for children or a blank canvas for your future plans. This property is unlike any other in Castlemore--not to be missed! **** EXTRAS **** Separate entrance to basement! Separate basement suite with kitchen and fireplace! Tasteful iron fencing and gates; recent heat exchanger, new sump pump 2024, pool equipment. Over 6735 square feet of interior living space! (id:35492)
RE/MAX Hallmark York Group Realty Ltd.
12165 Mississauga Road
Caledon, Ontario
Attention Investors Future Employment Zone Property For Sale. Welcome To An Exceptional Opportunity Situated At The Intersection Of Mississauga rd. / Mayfeld rd South of future hwy 413 Caledon . Presenting A Remarkable Property In A Highly Sought-After Locale, Surrounded By Thriving Industrial area. This Offering Is Part Of The Esteemed Future Under The Jurisdiction Of The Region Of Peel, Enhancing Its Allure And Investment Potential. The Property Features A Detached Bungalow With 3+1 Bedrooms, 2 Full Washrooms, A Finished Basement, And A triple Car Garage, city gas and inground pool . Incredible Potential For Investors And Future Employment Development, This Property Beckons Those With Foresight And Vision For Best Future Development Opportunity. Don't Miss Out On This Prime Opportunity To Secure Your Stake In This Dynamic And Evolving Community. Schedule Your Private Viewing Today **** EXTRAS **** ALL ELF'S, S/S APPLIANCES (id:35492)
RE/MAX Gold Realty Inc.
451 Templemead Drive
Hamilton, Ontario
Discover modern comfort in this charming 2-storey home nestled in the desirable Templemead neighborhood on Hamilton Mountain. This professionally updated residence features 3 spacious bedrooms and 2.5 bathrooms, spread across three well-appointed levels. Enjoy the convenience of a fully fenced-in backyard, perfect for outdoor activities and privacy. The deck, accessible via sliding patio doors on the main floor, offers a great space for relaxation and entertaining. Additional highlights include an attached garage and a versatile shed/workshop in the backyard, complete with hydro. Don’t miss the opportunity to make this your dream home. Schedule your viewing today! (id:35492)
RE/MAX Escarpment Realty Inc.
486 Cty Rd 18-41 Park Meadow Lane
Prince Edward County, Ontario
Welcome to 41 Park Meadow Lane! Bright, cozy and equipped with everything you need. Located in Cherry Beach Resort on East Lake, close to Sandbanks, Base 31 concert venue, wineries & breweries.This lot offers unique privacy with no one to the right of you, mature trees, ample space for yardgames, a fire pit for making smores and a spacious deck for gatherings & bbqs. Steps to the beach, boat launch, pool, playground, basketball/tennis court & rec centre. Inside offers open concept living, excellent kitchen space w storage, 3 bedrooms incl. 2 bunkbeds, pull out couch and 1 fullbath. Totally turn key w indoor/outdoor furniture included, tv and surround sound, bbq, pergola, shed and tools. Available just in time to experience Fall in the County and host the most picturesque Thanksgiving. Make it yours now and jump right into Summer 2025 seamlessly! **** EXTRAS **** Annual fees 2024: $4,553.76 paid in April and November. Seasonal park open May 1 to October 31. Park fees include: HST, land lease, property taxes, maintenance, hydro & amenities. (id:35492)
Century 21 Percy Fulton Ltd.
99 South Parkwood Boulevard
Elmira, Ontario
Introducing Verdone Homes new Single Detached model with over 2000 sq feet, 4 beds and 3 baths to be built in Elmira! Welcome to 99 South Parkwood Blvd, located in Elmira's Southwood Park Subdivision. Located close to walking trails and farmland, this brand new beauty combines the serenity of small town living with the convenience of a 5 minute drive to Waterloo. This 2-storey home features an impressive main floor layout with an eat-in Kitchen, custom cabinetry, large island and a convenient butlers pantry. The second floor features a laundry room, 2 bathrooms, 4 good sized bedrooms including a luxurious primary suite with walk in shower. Verdone Homes is a local builder with a reputation of integrity and quality craftmanship. All of their homes come with standards including partial stone on the exterior, stone countertops, electric fireplace with mantel, and an owned water heater. Act now to make this YOUR dream home with YOUR finishes! **Verdone Homes has other detached models, Semi Detached Bungalow's and Semi Detached Two-Storey homes also available. Reach out for more information. The pictures in listing are from a Semi Detached bungalow built this year and is intended to show the finishes you can expect from a Verdone Home. They do not represent the design or layout of this home.** (id:35492)
Royal LePage Wolle Realty
103 South Parkwood Boulevard
Elmira, Ontario
Verdone Homes is proud to present this single detached bungalow, featuring a large finished basement with 1 bed, 1 bath and rec room. Welcome to 103 South Parkwood Blvd, in Elmira's Southwood Park Subdivision. This stunning home highlights main floor living with 2 beds, 2 baths, including a luxurious primary suite with walk in shower, main floor laundry, an eat-in kitchen with custom cabinetry, quartz countertops and a large island. This home is available to be built the way you want it; pick your finishes and make this your dream home. Elmira provides the serenity of small town living with the convenience of a 5 minute drive to Waterloo, close to walking trails, farmland and pickle ball courts coming soon. Verdone Homes is a local builder with a reputation of integrity and quality craftmanship and they have pulled out all the stops with this one; partial stone on the exterior, LVP flooring, stone countertops, finished basement, electric fireplace with mantel and built in's, an owned water heater & all Tarion registration fee's included. Act now to make this YOUR dream home. **Photo's included in listing are from another home built in 2024 by Verdone with a similar yet smaller layout than this home** Showings available at model home located at 126 South Parkwood Blvd. (id:35492)
Royal LePage Wolle Realty
150 Charlton Avenue E Unit# 2907
Hamilton, Ontario
Make yourself at home at 150 Charlton Ave. E., Unit 2907, the Olympia Condos, in the Corktown neighbourhood of Hamilton. This bright, carpet free, and updated 1 bedroom 1 bathroom unit has floor to ceiling windows and a spacious private balcony with breathtaking views year-round of the Niagara Escarpment and sunsets! Located just a quick walk to many local restaurants, shops, parks, bus routes, cycling/walking trails, St. Joe's Hospital, and the Hamilton Go Centre. Quick access to the mountain and many major roads. Amenities include an indoor pool, gym, sauna, squash court, billiards and party/media room! Condo fees include building insurance, common elements, exterior maintenance, heat, hydro and water! Book your showing today to see this impressive unit before it's gone. Parking is available to rent along with this unit for $100.00 per month. (id:35492)
RE/MAX Escarpment Realty Inc.
34432 Granton Line
Lucan Biddulph, Ontario
Welcome to 34432 Granton Line, a unique property in the heart of the charming town of Granton. Whether you're seeking a spacious family home or a versatile commercial space, 34432 Granton Line presents a rare chance to have it all. The total building is over 5,000 sq ft boasting a main floor shop (with Central Commercial (C1) zoning), 200 AMPs, along with 5 bedrooms and 2.5 bathrooms, this property offers a remarkable opportunity to live and work all in one place. Enjoy the privacy of your own yard complete with a heated in ground pool (new pool heater, filter & pump 2020). New concrete driveway and walkway (2021). All new appliances: dishwasher (2018), stove, washer & gas dryer (2020), and refrigerator (2021). Substantial work was completed on the main floor to expand the functionality of the commercial space: in 2019, a gas furnace with ductwork was installed plus a new store front, insulation and drywall, new windows and new back door. And many updates in the residential space include: new gas furnace (2021), central air conditioning (2021), new toilets (2019), water softener (2020), second floor bathroom (2020). This property offers the perfect blend of small-town charm and accessibility. It's conveniently located between Lucan and St. Mary's, 20-minute drive to Masonville Mall in London, and 30-minute drive to Stratford. Schedule a showing today and discover the endless possibilities that await family comfort and entrepreneurial possibilities! (id:35492)
Century 21 First Canadian Corp
10 Home Street
Guelph, Ontario
Prime Multi-Unit Building For Sale! Discover 10 Home Street, Guelph A Fantastic Investment Or A Great Place To Call Home! This Income-Generating Property Brings In Over $7,000 In Rent Monthly. It Features Three Units: A One-Bedroom And Two Spacious Three-Bedroom Apartments. The Tenant Can Stay Or Move Out, Giving You Flexibility. Located In A Desirable Neighborhood, It's Just A Short Walk From Top-Rated Schools Like John McCrae Public School And St. James Catholic High School, And Close To The University Of Guelph. Enjoy Easy Access To Downtown Guelph's Shops, Restaurants, Parks, And Public Transport. The Building Includes Ample Parking, A Shared Laundry, And A Lovely Backyard. Showings Require Just 3 Hours' Notice. Don't Miss This Versatile Opportunity! (id:35492)
Exp Realty
3 Napier Street
South Stormont, Ontario
Flooring: Linoleum, Flooring: Laminate, Flooring: Carpet Wall To Wall, This is the ideal home for the growing family or a multi-generational family nestled in the highly desirable village of Ingleside. This one owner home boasts loads of space with 3 bedrooms on the main floor, two additional bedrooms in the fully finished basement and a third room with endless possibilities and its own entrance through the attached heated garage. Main floor living room, dining room and eat in kitchen will allow for a large entertaining space and family events. A fully finished family room downstairs adds more living area to this already spacious home and loads of closet space throughout. New Central AC unit August 2024, new lattice on back deck August 2024, both bathrooms updated in 2019, plumbing lines updated in 2019, new furnace and eavestrough in 2020. (id:35492)
Royal LePage Performance Realty
710 - 10 Deerlick Court
Toronto, Ontario
The Ravine at 1215 York Mills Rd is a landmark community in Toronto's York Mills District parking and locker epitomizes a perfect home. The community features cascading canopies, glass committed to the natural environment. This exquisite three-bedroom, two-bathroom condo with parking and locker epitomizes a perfect home. The community features cascading canopies, glass facades, and natural materials, offering seven condominium residences and approximately 1,600 suites. Luxurious amenities include a concierge, fitness centre, children's playroom, outdoor lounge and fireplace, sun deck, outdoor yoga studio, and more. Overlooking the Don Valley, the ravine is adjacent to Don Mills, offering easy access to downtown and a balanced and harmonious community that blends with the surrounding landscape. **** EXTRAS **** Stainless steel kitchen appliances: fridge, stove, and built-in over-the-range microwave. Integrated dishwasher. All existing light fixtures. Washer and dryer. (id:35492)
Homelife/romano Realty Ltd.
16 Kelly Drive
Zorra, Ontario
LAST 55FT LOT LEFT! INCREDIBLE oversized 3 car garage open concept one floor with second entrance to basement thru the garage on generous pool sized lot (55ft x 127ft) with rod iron fence across back and trees planted. Call today to view this SPECTACULAR quality built 3 bedroom one floor, open concept plan with designer kitchen with breakfast bar island, valance lighting and backsplash. Great room with designer gas fireplace. Master bedroom suite with walk in closet and luxury ensuite with glass shower. Nicely sized additional bedrooms with close access to 4pc bath. Main floor laundry with garage access. Loads of potlights included! 200 AMP service. Rich hardwoods throughout main living areas, tile in laundry and baths, solid surface counter tops, central air, concrete driveway, upgraded stone on front elevation. Flexible closing - quick close anytime if needed! Lets make a deal! View today! (id:35492)
Sutton Group - Select Realty
450 Laura Avenue
Kingston, Ontario
Welcome to this exceptional family home, designed with entertaining in mind. Start cooking in the spacious kitchen featuring elegant granite countertops and a new stove. Enjoy the luxury of two recently renovated bathrooms, including a stunning primary ensuite with a walk-in shower. Convenient upper-level laundry meets all your family needs. This property is meticulously landscaped, with a thoughtfully designed, private yard ideal for entertaining and gardening. Relax on the two-tiered deck under the gazebo and unwind in the hot tub after a long day. Inside, a large finished rec room offers plenty of additional storage, cold storage plus a rough-in for yet another bathroom. Highlights include a roof that's only 2 years old, parking for two vehicles, and a fantastic location close to schools and shopping. This home truly has it all. (id:35492)
Exp Realty
88 Riverview Road
New Tecumseth, Ontario
Unique Bungalow design in premium location backing onto sought after ravine setting. This home is a must see with 2 spacious bedrooms located on the lower level overlooking scenic ravine. The main level offers spacious living and dining room areas, a generous sized working kitchen with walkout to deck and separate breakfast nook with eastern exposure. The main floor family room includes 1 of 2 fireplaces and walk-out to deck with inviting 3 seasons solarium. The lower level features a 3rd walk-out to ravine along with a patio area, plus a laundry area, two 3 piece bathrooms and a rec room. Interior access door to the garage area. **** EXTRAS **** Ideally situated in sought after lifestyle community of Green Briar with convenient access to community centre, walking trails, rec centre, restaurants and golf course. (id:35492)
Royal LePage Rcr Realty
45 Bell Avenue
Grimsby, Ontario
MAGNIFICENT, CUSTOM-BUILT 4 BEDROOM HOME with 4140 SQFT of beautifully finished living space with in-law accommodation or nanny suite w/separate entrance. Located on large pie-shaped property backing onto picturesque woodlands & Bruce Trail. Situated on prestigious cul-de-sac and park among other luxury homes. Complete with manicured grounds and backyard oasis fit for royalty! Onground saltwater pool w\waterfall, pool cabana & change house, hot tub, expansive stone patios, outdoor gas fireplace surrounded by built-in seating. Featuring gourmet kitchen w/top-of-the-line appliances, abundant cabinetry, granite counters & stainless steel backsplash. Family room open to kitchen w/soaring vaulted ceiling, skylights & 2 double French doors to breathtaking backyard. Stately dining room off kitchen, spacious primary bedroom w/glass doors leading to patio, gas fireplace, rain-sensing skylights, 2 walk-in closets & spa-like ensuite bath. Open staircase to ground level in-law suite & ensuite privilege bath, 2nd family room & kitchenette, exercise room, craft room, laundry room & workshop. 2.5 car garage w/large storage loft. OTHER FEATURES: SS appliances, Wolfe gas stovetop, 2 built-in wine fridges, c/air, c/vac, washer/dryer (new 2023), custom window blinds, sprinkler system & dramatic outdoor lighting, 2 gas & 2 electric fireplaces, built-in water fountain. New roof shingles '22, new furnace '20, new pool liner '23, 200 amp service, 3.5 baths. Long stamped concrete driveway for 6 cars. 5 mins to QEW, fine dining & vineyards. This property is a dream come true!' (id:35492)
RE/MAX Garden City Realty Inc.


