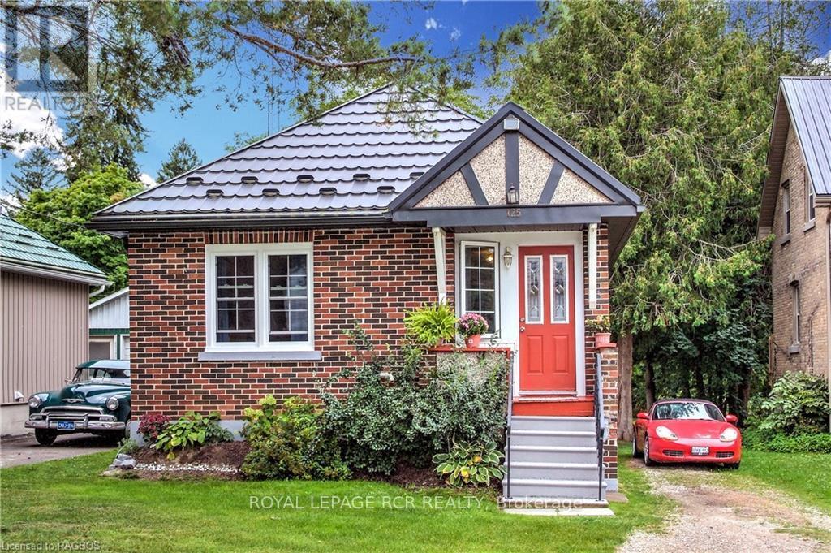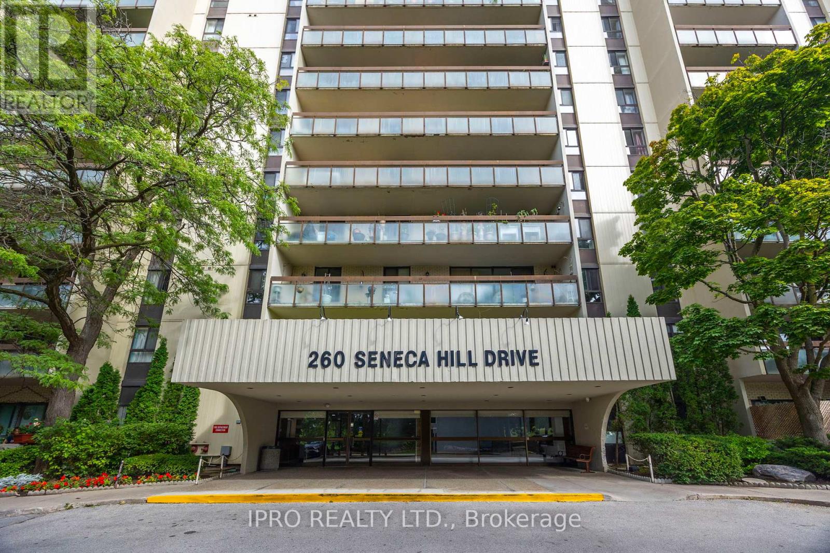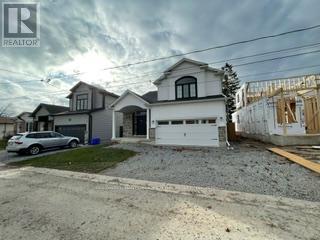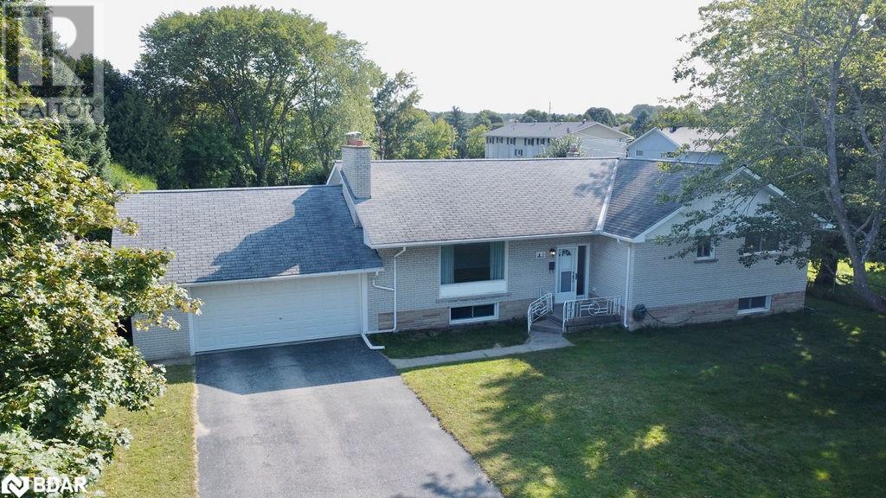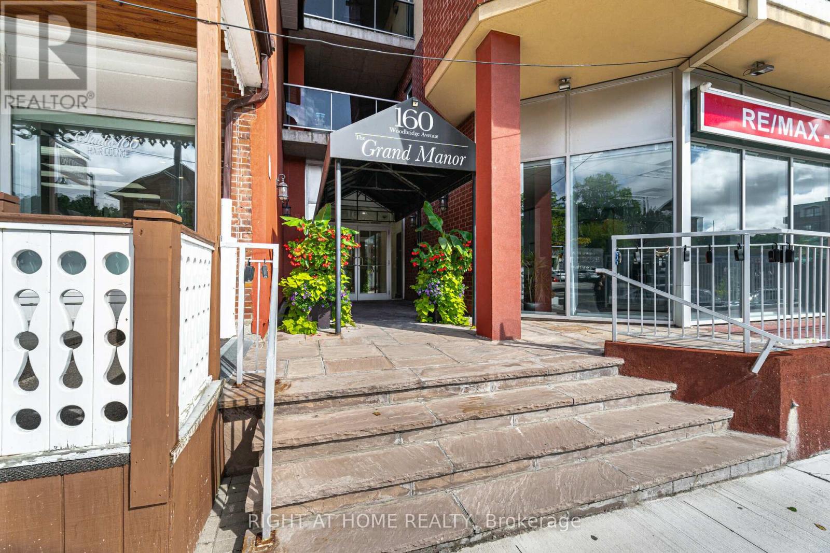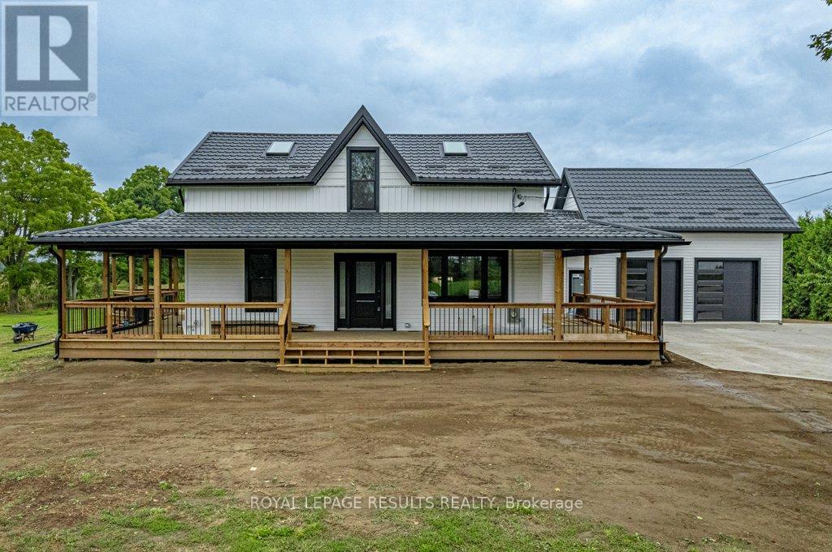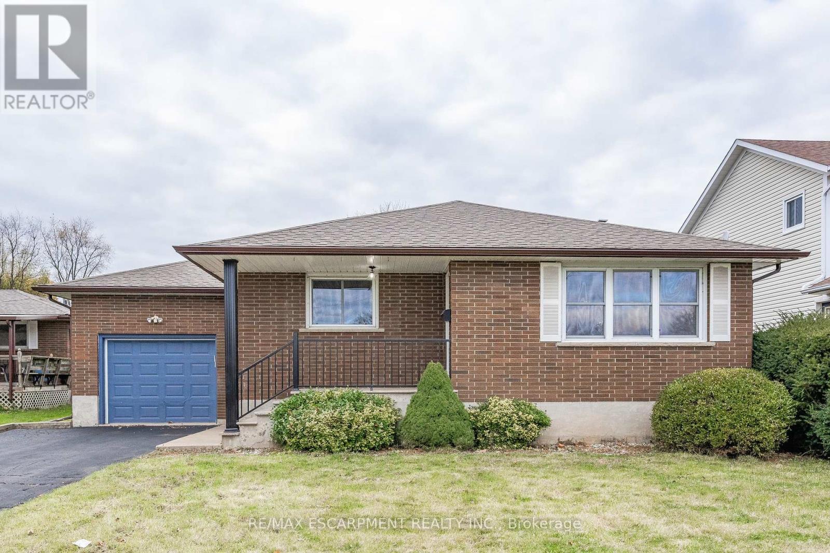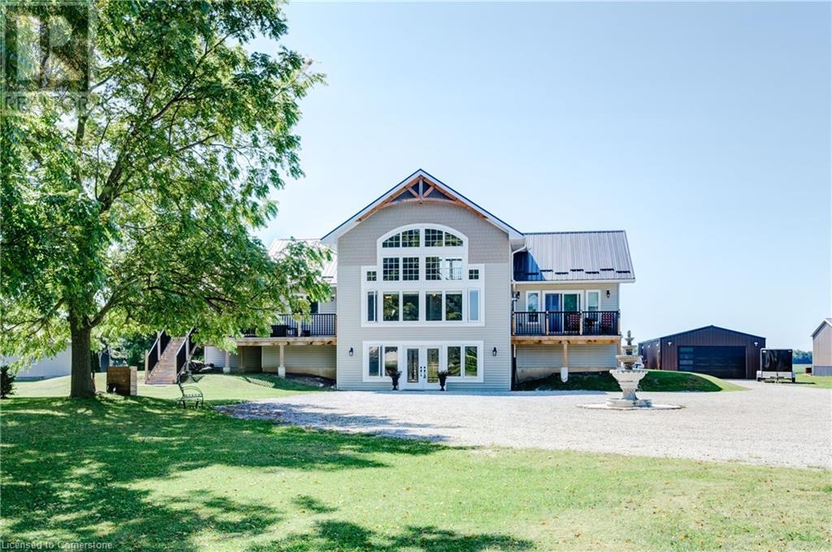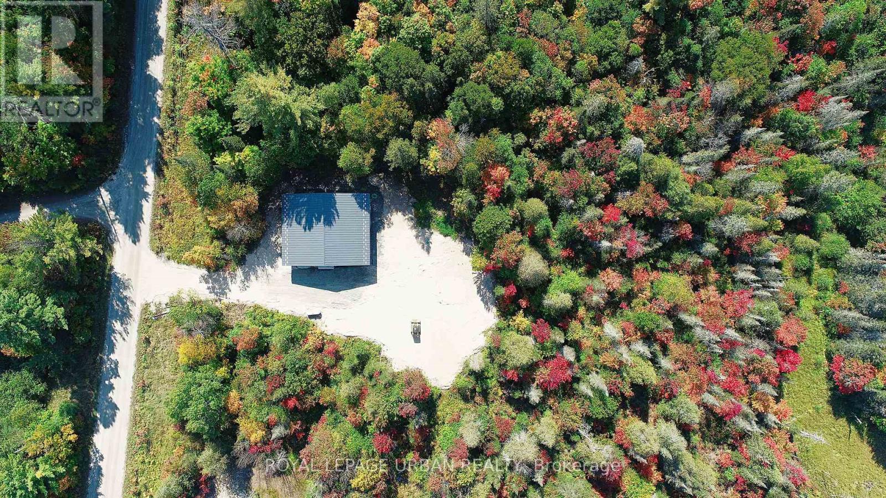44 Amos Avenue
Brantford, Ontario
Wyndfield Empire Communities in Brantford. This stunning detached house features luxury living at its finest. Enjoy the comfort of four spacious bedrooms along with 3 baths. Cook and entertain in style with a modern kitchen with large eating space and plenty of room for guests. An exceptional property that also features a double car garage. (id:35492)
Royal LePage Action Realty
582 Duclos Point Road
Georgina, Ontario
Location! Direct Waterfront In A Luxury Area Of Duclos Point Peninsula With Breathtaking Sunsets View And Retaining Wall At The Beach. Spacious 4 Bedrooms + 4 Bathrooms House (2,723 Sq Ft) With Unique Layout. Open Concept Family/Dining Rooms With Wood Burning Fireplace And Picturesque Views Of Lake, Sunken Living Room And Office With Walk-Out To The Deck And Waterfront, Primary Bedroom With Large Ensuite, Rec Room In The Basement, 2 Car Garage. Steps To The Duclos Point Private Community 8 Acre Park Featuring Tennis/Pickleball Courts, Volleyball, And Playgrounds. Only 1 Hour Drive To Toronto. Live And Enjoy Here Year Round, Or Escape From The City Hustle In Summer. **** EXTRAS **** 3 Small Craft Lifts, Temporary Dock, Most Of The Furniture. (id:35492)
Exp Realty
353 Daytona Drive
Fort Erie, Ontario
This meticulously maintained home is conveniently located just steps from the Friendship Trail and Beaches of Lake Erie. The residence has been recently updated with new flooring throughout the main level and a modernized kitchen featuring ample storage space, quartz countertops and cathedral ceilings with a skylight. The kitchen is nestled between the grand family room with soaring cathedral ceilings and the open concept living and dining room...the perfect recipe for hosting large family gatherings. Additionally the main floor includes two bedrooms, a 4-piece bathroom, a powder room and laundry area. The upper level features three additional bedrooms and a newly renovated 4-piece bathroom. Additional highlights include an attached double-car garage, a paved driveway, and a spacious yard ideal for entertaining. Recent updates encompass a Furnace and sump pump (2023), kitchen and bathrooms (2023), wall-to-wall carpet upstairs (2024), and flooring throughout the main level (2023). (id:35492)
Century 21 Heritage House Ltd
705 - 383 Ellis Park Road
Toronto, Ontario
Nestled at the edge of High Park on Ellis Park Road, 'Home on the Park' is a modern stylish building, overlooking the treetops of High Park, offering a serene and picturesque setting. Unit 705 offers 640 square feet of living space with an open concept living and dining room that leads to a private 33 sq. ft. balcony. A stunning wall of windows floods the suite with an abundance of natural light. The gourmet kitchen features all stainless steel appliances including a built-in microwave, double sink and seating for two at the breakfast bar. The primary bedroom offers a large walk-in closet plus a modern bathroom. Enjoy the soaring 9-foot ceilings, double-glazed thermal windows plus sound absorption measures for additional privacy. Convenient in-suite laundry and storage locker. Building amenities include a dedicated concierge, visitor parking, gym & library. Enjoy Bloor West Village shops, restaurants, & cafes. High Park is literally right on your doorstep? Hop on the subway via TTC Bloor line from Runnymede or High Park station. Dedicated bike lanes along Bloor St. make bike riding a breeze. Conveniently located close to major highways, in and out of downtown, to the lake, and either airport. Close to the UP Express line; getting you to downtown Union Station in under 10 minutes or up to the airport in record time! A great opportunity to own a condo in this boutique-style building. (id:35492)
Royal LePage Real Estate Services Ltd.
472 Gage Street
Niagara-On-The-Lake (101 - Town), Ontario
THE MOST PRESTIGIOUS HOME IN NIAGARA ON THE LAKE, this spectacular family estate in Old Towne, (featured in Canadian House and Home) has over 15,000 sq ft of living space. On nearly an acre of land just steps to the lake, this gorgeous residence manifests timeless elegance and warmth inside and out. Custom designed with exquisite attention to detail, it is both an entertainer's dream and true family home. The main floor features an office, formal living room with a fireplace and walkouts, dining room with bay window and fireplace, magnificent panelled games room with wet bar and fireplace. The chef's kitchen has a large island, Miele appliances & walkouts to a four season sunporch, custom greenhouse and conservatory, leading to outdoor fireplace, manicured gardens, lighted stone pathways and iron gates, all very private. Upstairs, a stunning large mahogany panelled office has a fireplace and a private two piece. The luxurious primary suite has a sitting room, sunroom, panelled walk in closet and six piece ensuite. All five bedrooms include ensuites. Enjoy the professional level oversized fitness room and convenient second floor laundry. The lower level has a craft room with built in cabinetry, family room and a 1000 bottle custom wine cellar. One spectacular feature of this home is the indoor pool house with an 18'x40' salt water pool enclosed in imported Jerusalem limestone, copper roof and skylights, hot tub, his/her change rooms each with a three piece bath, speakers, wet bar, fridge, dishwasher, mahogany windows and doors opening to the garden and patio. The 40'x80' rink easily converts to a paddle ball court for seasonal use. The brick Field House has a change room, three piece bath and upstairs studio. Enjoy the heated four car garage with two sinks and floor drains. The home features extensive A/C systems, multiple LED screens, smart home lighting and sound, TV, and cameras. This outstanding property is a jewel in the heart of Ontario Wine Country. (id:35492)
Sotheby's International Realty
125 Yonge Street S
Brockton, Ontario
Don't miss out on this cute, move-in ready 2 bedroom brick bungalow in Walkerton! The main floor features a bright kitchen and dining room with plenty of storage; a living room, two bedrooms, and a 4 piece bathroom. The dry basement offers lots of storage space, plus a handy walkout to the backyard. Great location near parks, downtown, schools, and the arena, this cozy home is ideal for the first time homebuyer, investors, and retirees alike. Silver Creek runs through the extra deep lot and there's ample room outside for gardening, entertaining, or whatever you like! The home boasts a steel roof (2018), gas furnace (2018), and some new windows (2024). (id:35492)
Royal LePage Rcr Realty
19 Delena Avenue N
Hamilton, Ontario
ATTN INVESTORS: 5 Beds, 2 full baths, 2 In-suite laundry, 2 kitchens, 2 storage rooms, Single detach home, separate side door entry, basement walkout, single drive, 200 amp hydro, mainfloor 4pc bath (2024), newer windows (2023), central air (2022) washer mainfloor (2022), washer bsmt (2023) huge basement windows, hardwood and laminate floors throughout. Clean and move-in-ready. Perfect for growing family or as investment property. (id:35492)
Right At Home Realty
5216 Champlain Trail
Mississauga, Ontario
This beautifully renovated home features landscaping so lush, you'll never see anything like it in the area. Originally a 4 bdrm + den layout, its been converted to 3 with massive 2nd floor family room. The center hall design leads to distinct living and dining areas with large windows, crown moulding, and well-maintained parquet flooring. The renovated eat-in kitchen is a chefs dream with lots of prep space, a centre island as well as breakfast bar, glass tile backsplash, and granite counters while the eating area opens to back patio and private yard, for easy outdoor dining. The adjacent family room features a cozy fireplace and windows overlooking backyard greenery. The main floor also includes garage access, renovated laundry room, and 2-piece powder room. Upstairs, the skylight brightens the hallway for tons of natural light. The primary bedroom has a spa-like ensuite bath with glass-enclosed shower and soaker tub. The large, unfinished basement awaits your personal touch. Unwind in your backyard oasis, a tranquil retreat, as perfect for relaxing as it is for entertaining with fenced backyard, gazebo, defined seating areas, and mature plants. Quiet street is close to schools, parks, shopping, and restaurants, with easy access to highways. **** EXTRAS **** Owned furnace. Sellers will install wall to revert to 4 bdrm + den layout, if required. Move right in and enjoy! (id:35492)
Keller Williams Portfolio Realty
1203 - 260 Seneca Hill Drive
Toronto, Ontario
Bright And Spacious 2 Bedroom Corner Unit In Prime North York Location! Dvp, Ttc, 401/404, Parks, Seneca College, Steps To Schools, Library, Fairview Mall. Well Maintened Building With Excellent Facilities:Indoor Pool,Gym,Sauna,Squash,Tennis, Basket.Court, Party Room, BBq Area. Very Reasonable Maintenance Fee. **** EXTRAS **** Condo Fee Includes heat, Hydro, Water, Cable, Internet, Parking And Building Insurance. No Pets Building. (id:35492)
Ipro Realty Ltd.
Lot 5 Basset Avenue
Fort Erie, Ontario
AMAZING OPPORTUNITY TO OWN A BRAND NEW HOME FROM A TRUSTED QUALITY BUILDER. 3 BEDROOM AND 2 FULL BATHS, HARDWOOD FLOORS THROUGHOUT AND BEAUTIFUL CUSTOM KITCHEN WITH STONE COUNTER TOPS AND ISLAND. GREAT LOCATION CLOSE TO MANY AMENITIES AND JUST A SHORT WALK TO THE LAKE, BEACH, PARKS,SHORT DRIVE TO THE PEACE BRIDGE AND THE CANADA/US BORDER.LARGE DOUBLE GARAGE.3 LOTS TO CHOOSE FROM AND 3 DESIGNS TO CHOOSE FROM Photos are of the model home and prices may vary (id:35492)
Coldwell Banker Momentum Realty
262-266 Wellington St
Sault Ste. Marie, Ontario
ATTENTION INVESTORS. Gros Income is over $76,000/year with a NET income over $50,000/year. The building has been meticulously maintained with many quality improvements. New 5th residential apartment (2021) Gas Boilers (2020) Roofing (2019 & 2023) 5 residential apartments and 2 commercial units and a warehouse area. Convenient to shopping and public transportation. Minimum 24 hours notice required for showings. (id:35492)
RE/MAX Sault Ste. Marie Realty Inc.
5108 - 181 Dundas Street E
Toronto, Ontario
Luxury Quality Built Condominium Building in Core Downtown Area by Dundas Square Area, High Floor Apartment South Exposure to Lake & City View, 9' Ceiling, Upscale Finishings, Laminate Flooring thruout Most Principal Rooms, Granite Kitchen Combining with Living/Dining Room with Floor-to-Ceiling Window & Juliette Balcony, Master Bedroom with Floor-to-Ceiling Windows overlooking Lake & City, Full Bathroom with Marble Counter, Open Concept Practical Design. Excellent Condo Facilities including 24-Hour Concierge Security etc. **** EXTRAS **** stainless steel (fridge, stove, dishwasher, microwave, rangehood), washer, dryer, electric light fixtures, window coverings. (id:35492)
Century 21 King's Quay Real Estate Inc.
1364 Hydrangea Gardens
Oakville, Ontario
Welcome home to Oakville's newest community, the Upper Joshua Meadows neighbourhood. This Hallet homes ""Sloane"" model boasts 2,669 sq. ft. of luxury living with 4-bedrooms, and 3.5 baths has an exceptional floor plan, with a functional open concept layout seamingly connecting all main floor principal areas, for ideal family living. Live in elegance and convenience with plenty of storage, A natural gas fireplace in the family room, hardwood floors, 10 foot ceilings, throughout the main level, and solid oak staircases. Upstairs a spacious master suite with a large walk-in closet, and 5 pc ensuite. Each bedroom with access to a bathroom, 9ft ceilings upstairs, Convenient second-floor laundry The basement also has 9ft ceilings! (perfect for your movie theatre or golf simulator). **** EXTRAS **** Design Also Includes Rough-In For Central Vac And 3-PC Bath In Basement. Nearby Amenities Include Highways, Hospital, Grocery Stores, Community Centre Library, Downtown Oakville, And The Lake. (id:35492)
Royal LePage Realty Plus
9 Anne Street
Penetanguishene, Ontario
Discover your dream home on a private double lot, just a short stroll from Penetang Harbour and Rotary Park! This home is an entertainer's paradise, boasting a massive in-ground pool and ample space for gatherings. Step into the spacious living and dining area, featuring elegant hardwood floors, a cozy fireplace, and a large picture window that invites natural light. The eat-in kitchen offers convenient deck access, perfect for outdoor dining and relaxation in your private fenced yard. FEATURES: 3 bedrooms on the main floor, 2 additional bedrooms in the expansive walk-up finished basement with in-law capacity, and Brand new 2024 HIGH EFF. BOILER with each floor having its own heat control & new Hot water tank - owned. Bring your vision to life in this solid brick home and enjoy endless possibilities for entertainment and family living! (id:35492)
RE/MAX Crosstown Realty Inc. Brokerage
18042 Erie Shore Drive
Chatham-Kent, Ontario
Welcome to this rarely offered prime waterfront cottage on desirable Lake Erie! Situated on a generous lot with stunning lake views from the master bedroom, kitchen and living room, this spacious bungalow is a perfect relaxing getaway. The open-concept layout includes a large master bedroom, two guests rooms, a 4-piece bath, a 3-piece bath, a laundry room, and a bright dine-in kitchen. Enjoy the sizeable living room, new furnace and AC (2023), new patio sidewalk, and an expansive entertainment and gaming room. A must-see! (id:35492)
Ipro Realty Ltd
379 A J. W. Pickersgill Boulevard
Newfoundland, Ontario
Picture perfect unique A Frame custom home awaits! Prepare to be amazed. The home offers bright open concept & large windows which fill the spacious rooms with natural light. Features such as beautifully designed vaulted ceilings, spacious eat in kitchen with ample cabinet/counter space and gorgeous living room with walkout to patio make this home perfect for hosting family gatherings/entertaining friends. Primary b/room + gorgeous ensuite with dble vanity on main is ideal for retirees. Upper level features 2 b/rooms, bathroom, laundry & unique balcony which overlooks living room. With it's custom composite decking with vinyl rails, fin basement with bed/ washroom, 200amp, 20x16 shed/garage is insulated and heated with woodstove, Total of 4 bedrooms, 3 baths, hot tub, finished Rec room makes this property a perfect family home and also offers great potential for airbnb/investment opportunity. Located on the loop towards Lumsden, Musgrave Harbour, Twillingate & ferry to FOGO Island. Skidoo trails nearby. Shopping, gas stations, schools, parks are all very close. This property is located in the heart of family friendly & beautiful community of Centreville NL(CWT) from Gander follow TCH1-E to exist 320N Gambo/New Wes Valley and follow to Centreville. From Glovertown take TCH1-W to exit 320N Gambo/New Wes Valley and follow to Centreville The Property's driveway is located between The Hub and The Hungry Moose restaurant - you will see a For Sale Sign and a directional sign that will lead you down the private driveway to the home (id:35492)
Century 21 Leading Edge Realty Inc.
4721 Rainham Road
Haldimand, Ontario
A private country oasis close to the shores of Lake Erie, surrounded by farmers fields. This 1.5 storey home sits on a 0.77acre lot with an abundance of mature trees providing excellent privacy all around. Fully fenced area around the rear of the house for pets or young kids. Two storage sheds with hydro. Bonus addition to the main house features a 17'x12' workshop/storage room with separate heating and a practical mud room with separate entrance. This home has been recently renovated for modern comfort and functionality. Main floor features a spacious family room including a wood stove that heats the whole house with ease. Newly renovated kitchen (2024) includes durable butcher block countertops, abundance of cabinet storage, and newer appliances. Stacked laundry in the kitchen as well. Just off the kitchen is an updated 3-pc bathroom with a natural wood tiled walk-in shower. Bonus living room on the main floor with exposed ceiling beams, pod lights, and a patio door leading to the West side of the house - providing great natural lighting exposure. On the second floor, 3 bedrooms, each with deep closets and updated lighting fixtures. Natural gas furnace and central air (2022). 100AMP service. BONUS - hydro plug on the side yard, capable for trailer hydro hook up! Cistern is primary water source for the house, plus a well with unlimited water for the gardens. Septic approved. Security system (wired), alarms, and appliances all included. This home is MOVE-IN ready. Spend this fall listening to the migrating birds, watching the deer feed, breathing in the cool fall air and enjoying the tranquility of country living in this beautiful home. (id:35492)
Coldwell Banker Advantage Real Estate Inc
178 Mcdougald St
Sault Ste. Marie, Ontario
**Income-Generating Four-Plex in a Good Location!** Welcome to this fantastic investment opportunity featuring a well-maintained four-plex property, listed at just $399,000! This income maker offers two spacious one-bedroom units and two comfortable two-bedroom units, perfect for attracting a variety of tenants. The building is equipped with an efficient gas hot water boiler heating system, providing cost-effective utility management for you and your tenants. Recent roof shingles add to the low-maintenance appeal of this property, ensuring peace of mind for years to come. With great rental income potential, this property is a must-see for any savvy investor. Don't miss out on this chance to grow your real estate portfolio! (id:35492)
Century 21 Choice Realty Inc.
47 Pine Street South/68 John Street
Port Hope, Ontario
Meredith House / Hill & Dale: c1850 - A captivating historical estate set over four acres of lush landscape in the center of historical Port Hope. This distinguished property masterfully blends classic elegance with contemporary luxury. The exceptional grounds offer refined privacy with a tranquil stream, mature trees & breathtaking views. The interior boasts over ten feet ceilings, exquisite stained glass windows & a grand staircase of magnificent design, complemented by a secondary staircase that leads to the private primary suite. This residence offers six spacious bedrooms, each with its own en-suite bathroom, ensuring supreme comfort and privacy. The chefs kitchen, outfitted with state-of-the-art Miele appliances, is a culinary masterpiece perfect for creating unforgettable meals and hosting cherished gatherings. Ideal for hosting grand gatherings or savoring quiet retreats, this estate offers an unparalleled living experience, blending elegance with serenity in a way that's truly exceptional. Ideal for TCS family & a boutique hotel/B&B. (id:35492)
Royal LePage Proalliance Realty
237 King Street W Unit# 611
Cambridge, Ontario
Welcome to the Kressview Springs condominiums. Unit 611 overlooks Riverside park and the Speed River. The large forested area allows for some great opportunities to view the wildlife in the area. South facing! This home is a bright, sunny unit with wall to wall windows and patio door. There are two bedrooms and two bathrooms each located at opposite ends of the condo. Master bedroom is large enough to accomodate a king sized bed. Five piece ensuite. The second bedroom/den has a three piece washroom located outside the bedroom door. The kitchen has plenty of cupboards, double sink and includes a pantry. The combination living room, dining room and solarium are open concept. Newer flooring (2019), patio door entrance to a balcony with incredible views. In-suite laundry, one underground parking space and one locker approx 11' x 7'. Appliances are included: Fridge, stove, over the range microwave, dishwasher and dryer. They are working but being sold as is. As part of two special assessments the windows, patio doors, hallways, facade, parking garage and lobby renovations were completed in 2023. The special assessments have been paid for by the Seller. This fantastic building has an indoor pool, his and her sauna's, hot tub, sundeck, workout room, workshop, a large party room with kitchen, bathrooms, coat closet and separate exclusive entrance, billiards/ dart room, puzzles/library room and large patio with picnic tables and bbq's. Secure entrance. Quick access to Highway 401, Kitchener and Cambridge. Walk to Riverside Park or downtown Preston. It's a short walk to downtown (Preston) Cambridge for shopping, restaurants, library, post office and banks. Book an appointment today to view this beautiful, well cared for unit! Call your Realtor today to make an appointment! Link for the virtual tour:https://tours.eyefimedia.com/idx/225268 (id:35492)
Red And White Realty Inc.
37 Mccaul Street
Brampton, Ontario
Amazing opportunity to own a detached home 2 + 1 Bedroom with a HUGE Lot! Tandem Detached Garage! Finished basement with 4 pc bathroom. Many upgrades include Roof Shingles, Flooring, Kitchen, Appliances, Deck, Furnace and more! Conveniently located close to Downtown Brampton, Shopping, Transit, Rose Theatre etc. Professionally painted throughout house. (id:35492)
Exit Realty Hare (Peel)
90 Oaklands Park Court
Burlington, Ontario
Exclusive ultra-private, this street is home to many of Canadas most prominent families. Located on the shores of Lake ON it has almost an acre, with th Burlington and Oakville mins away. The multi-million reno on this bungalow has transformed it into open concept west coast modern aesthetic using natural materials of wood, marble, stone and granite.The architecture embraces the natural setting offering multiple glass walk-outs to the water and views from all the principal rooms. The hot tub, pool with infinity edge overlooking the Bay is irresistible! One a few properties that are allows for a dock. Imagine, after work, you pop into your boat or kayak for a quick work out before slipping into the hot tub. The Great Room has a book matched marble floor to ceiling marble fireplace that is calling for a roaring fire on a winters night. The Observatory Room is special place, whether it is evening drinks or morning cappuccino you will find yourself drawn to sit and watch the lake. **** EXTRAS **** Air exchanger, Alarm system. Separate heating controls, hot water tank & Irrigation system. (id:35492)
Harvey Kalles Real Estate Ltd.
4 Tamarack Street
Welland, Ontario
Fantastic brick bungalow located in a very desirable Welland West location. The tree line Street near all amenities, including shopping, restaurants, Chippawa Park (Winter skating and sledding, summer beach, volleyball, splash pad, walking trails, Schools) Very well-maintained home with 3 bedrooms, 2 baths, hardwood flooring, attached, garage, sunroom, and more. The basement is finished with a second kitchen and family room. This is a great family homes in a great location – check it out today.\r\nBONUS Newer Furnace and Central Air! (id:35492)
The Agency
208 - 160 Woodbridge Avenue
Vaughan, Ontario
This 809 sq ft one Bedroom unit with large den is steps away from Market Lane Shopping Centre. Original Owner, Immaculate, Freshly Painted, Hardwood Floors, Open-concept, Granite Countertops, very private west-facing balcony with gas BBQ. One underground parking spot and a locker (locker is optional and is rented for $500 +HST per year). Common areas are under renovations (id:35492)
Right At Home Realty
1402 - 100 Millside Drive S
Milton, Ontario
Welcome home to this beautiful 2 bedroom and 2 bathroom. Very well laid out and spacious corner unit with 1135 sq ft to enjoy in quiet part of old Milton.The combined living and dining area is very spacious and well maintained with new flooring throughout the area .The kitchen has white countertops and new stove and new fridge new dishwasher and comes with a large breakfast area. It also comes with a convenient ensuite laundry with washer and dryer.This unit also has a separate storage closet.The master bedroom has a 4 piece ensuite and two oversized closets with enough room for king /queen bed ,surrounded by natural lighting. The second bedroom, also a very good size with its own closet and more natural lighting. This building is very quiet and comes with many amenities such as, an indoor pool, hot tub/sauna, a gym ,Guest suite ,and a large party room to entertain friends and family. There is also underground parking, and an outdoor patio. All the utilities are included in the maintenance fees CAC, Heat, hydro water , Comprehensive TV package from Bell ,INTERNET and much more. A quick walk to the downtown centre with shops, restaurants, the Millpond, library, hospital,GO service and much more. **** EXTRAS **** Included in new fridge , new stove ,new dishwasher and a washer and dryer (id:35492)
Sutton Group Realty Systems Inc.
36 Clairtrell Road
Toronto, Ontario
Stunning 4 Bedrm Condo Townhouse in High Demand Willowdale North York. Closed To All Amenities.Steps to Bayview Subway Station, Public Transit, Bayview Village Shopping Mall, Lablaws, Schools,& Parks. Mins Drive to Hwy 401 & 404, Ikea, Fairview Mall Canadian Tire, Restaurants, And More. Modern Kitchen With S/S Appliances, Gas Stove, Lots of Cabinets, And Granite Counter. 9' Ceiling on Main Floor, Large Skylight, 1 Balcony on Main Fl & 1 Balcony on 3rd Fl W/ Beautiful West ClearView. New Paint. Stream Cleaned Broadlooms.Bsmt Access To Garage. **** EXTRAS **** All Existing S/S Fridge, S/S Gas Stove, B/I Dishwasher,B/I Microwave & Oven, Rangehood, Washer & Dryer, Jacuzzi, All Window Coverings And All Elfs.Central Vacuum, Skylight, Fireplace, 2 Furnaces and 2 ACs.Roof 2023, HWT(Rental) (id:35492)
RE/MAX Excel Realty Ltd.
64 - 1930 Wanless Drive
Brampton, Ontario
Assignment Sale! Discover your future home with this exciting new build from Rosehaven. This unit offers 1,154 sq. ft. of thoughtfully designed living space, featuring 2 bedrooms and 2 bathrooms. Enjoy the elegance of 8' smooth ceilings throughout. The covered entrance and patio come equipped with a BBQ gas hookup for outdoor cooking. The kitchen boasts a breakfast bar and sleek quartz countertops, which are also featured in the bathrooms. This home comes with a Tarion warranty for added peace of mind. Conveniently located near the Mount Pleasant GO station, schools, shopping centers, and numerous attractions. Full legal description: Unit 64, Level 2, Floor 1.2.3. (id:35492)
Homelife/miracle Realty Ltd
1678 County Rd 21
Norfolk, Ontario
From the moment you pull up youll be thrilled with the thoughtful details of this sprawling and private 1.268 acres! From the recent installation of the timeless and maintenance free Prestige Metal roof and beautiful windows, gorgeous large wrap around porch thats covered and boasts a welcoming gazebo to watch the sunrise from! Theres a concrete laneway that leads to the oversized garage boasting 12 foot ceilings and leads to a breezeway off the kitchen that will delight even the pickiest chef. Theres tons of amazing storage in all the beautiful white cabinetry of this custom built kitchen with granite countertops and not to mention the welcoming vaulted ceiling, in the kitchen! With two master bedrooms each with their own ensuite and the upstairs one has its own private flex room with vaulted ceilings as well. Could be a family room or a gym or a private in-law retreat or an office, just depends what you need. Finish your day watching the sunset from one of the porches or the deck with a cozy cuppa and just feel yourself relax in this quiet country setting thats all your! Come have a look and make this stunning home yours today. (id:35492)
Royal LePage Results Realty
163865 Brownsville Road
Brownsville, Ontario
Discover your private country sanctuary with town conveniences close by at 163865 Brownsville Road. This expansive property boasts 4 bedrooms and 2 bathrooms, nestled on a spacious lot adorned with lush mature trees and the tranquil Stoney Creek weaving through the side and back of the property. Step into a carpet- free environment throughout the home, where the family room beckons with a captivating fireplace, perfect for intimate gatherings on chilly nights. The generously-sized eat-in kitchen offers abundant storage and counter space, catering to culinary enthusiasts. Natural light floods the main level living room through large windows, offering picturesque views of the wooded surroundings. Step down to direct backyard access, seamlessly blending indoor and outdoor living. The primary bedroom exudes an open and airy ambiance, complemented by a soothing neutral palette. Accompanying this level is an additional bedroom and a conveniently located 4-piece washroom complete with a new toilet that is perfect for family and guests. Venture to the lower level to discover two more spacious bedrooms, one with a farmhouse fan/light fixture with a remote, and another versatile room suitable for a workshop or office, tailored to your lifestyle. The luxurious washroom boasts exposed ceilings, a dual vanity, new macerator toilet, separate shower, and a new exquisite standalone soaking tub, promising indulgent relaxation. Outside, the backyard transforms into a serene retreat, featuring a sprawling deck with a rejuvenating hot tub, firepit, a spacious flat grass area, a convenient storage shed, and the calming presence of the flowing creek. Additional highlights include ample parking, accommodating RVs/trailers, two additional out buildings, and a sizable detached garage that includes a combination wood/electric furnace at the rear of the home. Seize the opportunity to own this remarkable property. Schedule your showing today and embark on a journey to your dream home. (id:35492)
Pay It Forward Realty
3736 Old School Road
Caledon, Ontario
Prime Location with Exceptional Development Potential, This generous 12.40-acre lot, as detailed in the Geo Warehouse, offers an outstanding opportunity for developers and builders. Located in a rapidly growing area, its strategically positioned within the Caledon City community zoning plan, which designated as community area (development possibilities from 2026 to 2032 as per city of Caledon). The property is just minutes away from Brampton and Highway 410, with the forthcoming Highway 413 further enhancing its accessibility and attractiveness. Builders will appreciate the substantial space for large-scale residential projects, while developers can leverage the forward-looking zoning plan that supports future residential growth. This property promises significant returns and is an excellent investment in a thriving region. Don't miss this chance to capitalize on a high-potential residential opportunity. **** EXTRAS **** Fridge, Stove, Dishwasher, Washer & Dryer , All Elf's, All Window Coverings- 3 Freezers In Bsmt. Separate 200 Amp Service in work shop, and 200 Amp service for the house. (id:35492)
Ipro Realty Ltd
1968 Main Street W Unit# 101
Hamilton, Ontario
Great Location in the most desirable building in the Forest Glen complex. 2Br plus Bedroom/Den (could be converted back to Br), 1.5 Baths. master Br has walk-in closet and 2pc. ensuite. Quiet location on lowest floor with balcony overlooking greenspace and Conservation lands.Laundry room, storage and parking garage access are near the unit on the same floor. Unit has been updated - kitchen, baths & flooring. Unit is Wheelchair Accessable including the main bathroom shower. Pool with changerooms and sauna are nearby. Proposed exersise room for the same level. Exterior rear exit to outside greenspace is nearby unit. Storage locker across from unit as well as in-unit storage closet. Parking on the basement level below. Appliances included. Furnishings negoitable. Priced for quick sale. This condominium is near public transport,schools, shopping, McMaster University. Generous visitor parking outside. It is a spacious unit with good finishes. Book your showing today. (id:35492)
Catania Realty Limited
3045 Portage Road
Niagara Falls, Ontario
Recently renovated bungalow with a spacious lower level in-law suite, both levels currently occupied by great tenants! This home features 3+2 bedrooms and 2 full bathrooms. The main floor features an open concept layout, a spacious, custom eat-in kitchen with newer appliances, quartz countertops & tons of cabinetry and three spacious bedrooms and an updated 4-piece bathroom. The lower level has a fully finished lower level in-law suite with 2 spacious bedrooms and a full bathroom. This home sits on a large lot and offers enough parking for 6 cars. The backyard is private with lots of potential. Great location, just minutes to the U.S. border and the many attractions Niagara Falls and the region has to offer. Come take a look, you won't be disappointed! (id:35492)
RE/MAX Escarpment Realty Inc.
32 Roxborough Street E
Toronto, Ontario
Welcome to this extraordinary, postcard perfect 4 to 5 bedroom in magical Rosedale, the epitome of sparkling luxury, quality finishes and stunning sophistication, yet with a family friendly but very modern spirit. One block to Yonge, and the premium steps-to-subway location where everyone wants to be, this exciting and sleek showpiece is invigorated by exceptional design & impressive architectural features exuding creative elegance and skillful refinement. Upon entry you are welcomed by a grand foyer with focal-point fireplace, beautiful hardwood, soaring ceilings and rich bespoke plaster & millwork. The living room is ideal for entertaining guests with its dramatic fireplace and ample seating. The chef-inspired trophy kitchen boasts stone countertops, custom cabinetry, an oversize centre island and built-in desk. The adjacent breakfast & separate family rooms walk-out to the completely private, beautifully landscaped, fenced garden. The dining room is just right for hosting dinner parties for families and friends. Remarkably there are two sun-drenched family rooms & the one on the second floor is tandem to the dream home office, also overlooking the garden. The primary bedroom with room enough for a sitting area, features a spa-like ensuite and decorative fireplace & all bedrooms are spacious and designed for splendid cocooning! Superbly maintained, it is a short walk to Branksome, De La Salle and York schools with easy access to U C C and B S S. **** EXTRAS **** 3 FP's. The flexible lower has a side entrance, rec rm, lau, furn/stg rms & 4 pce + pot'l nanny rm. The fully landscaped, city-size gdn oasis enlivens outdoor living & BBQs, while the 2 garage with turnaround makes pkg a breeze. (id:35492)
Chestnut Park Real Estate Limited
37 Erinlea Crescent
Erin, Ontario
Welcome to 37 Erinlea Cres. a Gem on One of Erin's Most Desirable Streets. This Charming Spacious 4Br Home is Ideally Located within Walking Distance of Schools, Scenic Trails, Restaurants, Banks, a Grocery Store, and the LCBO. With a Convenient 35 Minute Commute to GTA, this Property Offers both Tranquility and Accessibility. This 4 Bedroom House is Move in Ready and Features a Finished Basement Basement, Perfect for Additional Living Space. The Highlight of this Property is it's Private Backyard Oasis, Complete with a New 16x32 Saltwater Heated Pool and a Relaxing Hot Tub. Recent Updates Ensure Peace of Mind and Modern Comfort: A New Roof (2024), Gutters (2023), A/C (2019), Driveway (2021), Windows and Doors (2021), Deck (2020), and a Renovated Kitchen (2022). Don't Miss the Opportunity to Make this your Forever Home. (id:35492)
RE/MAX Experts
9617 Currie Road
Dutton, Ontario
Welcome to this exquisite custom-built raised bungalow, completed in 2020 and nestled on a serene 1.34 acre lot that backs onto green space. This luxurious 5-bedroom home features a grand circular driveway, a detached 6-car garage, and an inviting double-door entry that leads to a spacious foyer with heated floors. The main level is designed for entertainment, offering a private pool room, a home gym, and two bedrooms, all leading to an upper level with a soaring 20-foot vaulted ceiling in the great room, an elegant chef's kitchen, and a primary suite with a wrap-around balcony. With a sunroom featuring a hot tub, abundant natural light, and premium finishes throughout, this property is a true gem. (id:35492)
RE/MAX Twin City Realty Inc. Brokerage-2
RE/MAX Twin City Realty Inc.
39 - 2054 Peninsula Road
Muskoka Lakes, Ontario
Welcome to the epitome of Muskoka luxury at our exclusive lakefront community on Lake Rosseau. This exquisite 4-bed, 3 bath vacation home doubles as a lucrative income property, boasting vaulted ceilings, a Muskoka-style fireplace, and meticulous craftsmanship throughout. Enjoy over 400 feet of waterfront access, including a pool, beach, and boathouse with a breathtaking view of Lake Rosseau and docs. perfect for launching all water toys. The main floor offers seamless indoor-outdoor living with a stunning ensuite off the primary, a thoughtfully designed kitchen, and a patio perfect for entertaining. Comes fully furnished with a Muskoka cottage aesthetic, this rare opportunity combines ownership with hassle- free maintenance and rental potential. Re3-bathsort style living at it's finest. Don't miss out- Schedule a viewing today! Rental income ranges from $700 to 1200/ night depending on the season. The rental company takes care of everything (id:35492)
The Agency
1926 Lakeshore Boulevard
Toronto, Ontario
Amazing Location! Stunning Brand New 2 Bedroom + Den + 2 Baths With Open Style Living/Dining Space With Luxurious Smooth Finishes With 9Ft. Ceilings. At Mirabella Luxury Condos With Resort Style Amenities Providing Comfortable Living. Large Balcony With Incredible South View Overlooking Lake Ontario. Convenient Location With Ez Access To Downtown, 427, Q.E.W. Gardiner, Lakeshore & Transit Too. High Park, Waterfront Trails. (id:35492)
Homelife/miracle Realty Ltd
23 Quigg Lane
Prince Edward County, Ontario
Gorgeous 6 bedroom waterfront home situated on Wellers Bay that has access to Lake Ontario. Located in Prince Edward County close to the wineries and breweries, and 20 minutes to the 401. Quality built incorporating German home design in 2000. Custom designed kitchen with Miele and GE appliances. All principle rooms overlook the beautiful waterfront. 4.5 bathrooms with quality fixtures. Martha Stewart mudroom with 3 piece bathroom attached. Large 2 car garage plus a detached garage. Many upgrades over the last few years. A must to see! (id:35492)
Exit Realty Group
75 Darling Drive
Smith-Ennismore-Lakefield, Ontario
Welcome To The Most Tranquil Property Available On Chemong Lake. This Luxury Estate, Gated Compound Is Ready For Your Family To Enjoy The Peaceful, Private Surroundings Featuring A Custom Modern, Zen Inspired Home On 200' Of Waterfront. This 4 Bedroom, 3 Bath, Custom Gourmet Kitchen Featuring Miele And Subzero Appliances. Oversize Double Car Garage, (35X24) Large Deck Featuring A Custom Swimspa Overlooking The Lake. Enjoy captivating sunset vistas that will leave you in awe. This is an exceptional opportunity to create a haven where you can unwind, relax & appreciate natures beauty on a daily basis. (id:35492)
Century 21 United Realty Inc.
1707 Queen St
Sault Ste Marie, Ontario
Executive waterfront home in a prime location with 300 feet of waterfront on the St. Mary’s River in the centre of the city. The exterior is professionally landscaped, featuring a circular brick driveway, a detached six-car garage, and a beautiful inground pool with a convenient pool house. Built in 1992, this custom home boasts 9,181 square feet plus a full basement with a walk-out to the waterfront. The property includes six bedrooms and seven bathrooms, a spacious kitchen with a huge island, built-in appliances, indoor BBQ, large eat-in area, and a butler kitchen. Additional features include main floor laundry, a butler kitchen with a walk-in fridge, a double staircase to the second floor, and an office overlooking the water. There are several rooms for a rec room, family room, games room, and gym. Other amenities include a security system, air conditioning, sauna, and central vac. Don't miss out on this once-in-a-lifetime opportunity—book your viewing today! (id:35492)
RE/MAX Sault Ste. Marie Realty Inc.
Century 21 Choice Realty Inc.
112 - 65 Trailwood Drive
Mississauga, Ontario
Discover this spacious 1,000 + sqft condo townhouse featuring 3 beds and 2 baths. Enjoy modern upgrades including granite countertops, a stylish fireplace, and new laminate flooring. fantastic appliances with the washer/dryer being as recent as 2020. Relax on the interlock patio and take advantage of the prime location: steps from Square One, near Hurontario, with easy access to public transit and minutes to Hwy 401, 403, and QEW. Perfect blend of comfort and convenience! (id:35492)
Royal LePage Your Community Realty
1061 Richmond Street
London, Ontario
Note: Buy and renovate and rent This listing 1061 & 1057 to gether, Very convenience location, Very close to Hospital, University of Western, Other Colleges, Step to bus route, unlimited potential to be unlocked with your imaginary finishing of this building, First floor and second floor most work done, basement most work done, you must see to appriciate the layout, there are 12 larger unit, total of 27 washrooms. lots of parking for your tenants, *** see attachement The following are permitted uses in the NF Zone variation. ***Taxes are to be assessed after completion of work*** **** EXTRAS **** All ITems in the Basement (id:35492)
Property Max Realty Inc.
1061 Richmond Street
London, Ontario
Note: This listing 1061 & 1057 to gether, Very convenience location, Very close to Hospital, University of Western, Other Colleges, Step to bus route, unlimited potential to be unlocked with your imaginary finishing of this building, First floor and second floor most work done, basement most work done, you must see to appriciate the layout, there are 12 larger unit, total of 27 washrooms. lots of parking for your tenants, *** see attachement The following are permitted uses in the NF Zone variation:a) Places of Worship;b) Elementary schoolsc) Day care centres. (Z-1-132222), The following are permitted uses in the NF1 Zone variation:a) Any use permitted in the NF Zone variation (Churches deleted byZ-1-051390)b) Community centres;c) deleted by (Z-1-132222);d) (Elementary schools deleted by Z-1-051390)e) Libraries;f) Private schoolsg) Fire stations. (O.M.B. File #R 910387 - Appeal #9006-2 June 4,1993)h) Private club; (Z-1-051390)i) Police station (Z-1-051390) *** **** EXTRAS **** Zone Variation - Permitted Uses: NF1(14) (a) Dwelling units within existing place of worship; (b) Places of Worship; (c) Elementary schools; (id:35492)
Property Max Realty Inc.
G-105 - 275 Larch Street
Waterloo, Ontario
3 & 1/2 Yrs New Building with 2 furnished Bedrooms and 2 full washrooms well maintained Sun Filled , Open Concept Layout Boasts one of the biggest apartment in the complex 870+ Sq Ft With rarely find Soaring 14ft oversee floor to Ceilings Glass window great exposure to the street, this unit comes with One Parking #34! Tastefully required Furniture to cater the students of nearby Waterloo and Laurier Universities True Turnkey operational Opportunity Condo apartment for your loved ones or an investment to provide accommodation to the yearly tenants! Walking distance to the renowned Waterloo & Laurier Universities. Conveniently located to all the Amenities close to the shopping area, Restaurants, library, Bus routes you won't be disappointed. Seeing is believing. **** EXTRAS **** S/S appliances, Washer & Dryer all the existing furniture- One sofa, two beds, Mattress, Dining table, 4 Chairs, TV, Stand, two side tables, One coffee Table, two study tables and chairs all ELF (id:35492)
RE/MAX Gold Realty Inc.
309-311 Hawthorn Street
Waterloo, Ontario
Great turn-key development project in the Waterloo University district! Assembly of 2 single detached houses: 309 & 311 Hawthorn St. Development of a six (6) storey multi-unit apartment building containing fifty-five (55) residential dwelling units, eighty (80) bedrooms, twenty-two (22) parking spaces, and thirty-eight (38) bicycle parking spaces. OPA/ZBA application Jan 29th 2024 council approved. Situated just a short walk from King Street and Wilfrid Laurier University campus, this location is only minutes away from the University of Waterloo. It also enjoys close proximity to various Grand River transit stops and routes, offering convenient access to Uptown Waterloo and major commercial nodes. Package includes all drawings and reports for city permit. (id:35492)
Homelife Landmark Realty Inc.
800 Rye Road
South River, Ontario
A One-of-a-Kind Eco Home in Lount Township! Experience exceptional living in this newly built, full net-zero eco home, designed to Passive House standards. Situated on a peaceful 2.5+ acre lot in the serene, unorganized township of Lount, this 4-bedroom, 2-bathroom home seamlessly combines modern luxury with sustainable design.As you step inside, the grand foyer welcomes you into a bright, open-concept living and dining area, featuring soaring 10-foot ceilings and wall-to-wall windows that flood the space with natural light. The sleek, modern kitchen, with quartz countertops and ample storage, anchors the home and is perfect for family gatherings or entertaining. High-end finishes are showcased throughout, including 7 oak plank hardwood floors, marble-accented bathrooms with double sinks, and glass-enclosed showers.Built using the EcoCocon straw wall system, this home boasts an impressive R56 insulation rating, ensuring energy efficiency and comfort year-round. European triple-pane windows, complete with mosquito nets, offer superior insulation while framing picturesque views of the surrounding nature. For added convenience, the property features in-floor radiant heating, a tankless water heater, and a large storage/laundry room.Outdoor living is just as impressive, with a covered patio and concrete slab, ideal for year-round enjoyment. The homes zero-maintenance lifetime siding ensures peace of mind, while the heated slab foundation and air-heated floors add to the homes energy efficiency and comfort. This property offers direct access to thousands of acres of ATV and snowmobile trails, with easy access via an all-year-round road.This eco-friendly retreat is a unique opportunity to own a truly sustainable, luxury home in Canada. (id:35492)
Royal LePage Urban Realty
21 Moorcroft Place
Brampton, Ontario
Location ! Location! Location ! Beautiful Detached 2600 SQFT House in the high demand area L6P. 5Bedrooms and 4 Bathrooms. Main floor has One Bedroom, One Family room, Large Living room with FirePlace, Large Dining room, beautiful kitchen with center island all the SS upgrades, Very near to schools, Park, Public Transit, Highway 427, 407, Groceries, restaurant , Place of worship, Costco,Inthe heart of East Brampton with unfinished walkout Basement. **** EXTRAS **** Ss Fridge, Stove And Dishwasher, All Electrical Light Fixture, All Windows Covering, Built inDishwasher, Fireplace (id:35492)
Homelife/miracle Realty Ltd
1904 - 3975 Grand Park Drive
Mississauga, Ontario
Very clean and bright sun filled 2 Bedroom Corner Unit With 2 full Washrooms** Open concept 1033 sq feet, plus south west facing 86 sq foot balcony** 9 foot ceilings with Floor To Ceiling Windows** Panoramic Views Of The Lake Ontario** Large Balcony To Relax And Enjoy Sun all day** Combined Living & Dining Area With Breakfast Area** Beautiful Kitchen With Undermount Sink, Granite Countertop, Stainless Steel Appliances, Ceramic Backsplash, Lots Of Cupboards** Full Size Front Load Washer/Dryer** Primary Room With large walk-in closet (7 feet x 5 feet)** very sunny and bright unit** Well Managed building **** EXTRAS **** Amenities include: salt water indoor swimming pool, sauna, whirlpool hot tub, games room with billiard table, yoga room, 2 guest suites, huge very well equipped gym* theater room* business center with wifi* very large party room** (id:35492)
Right At Home Realty






