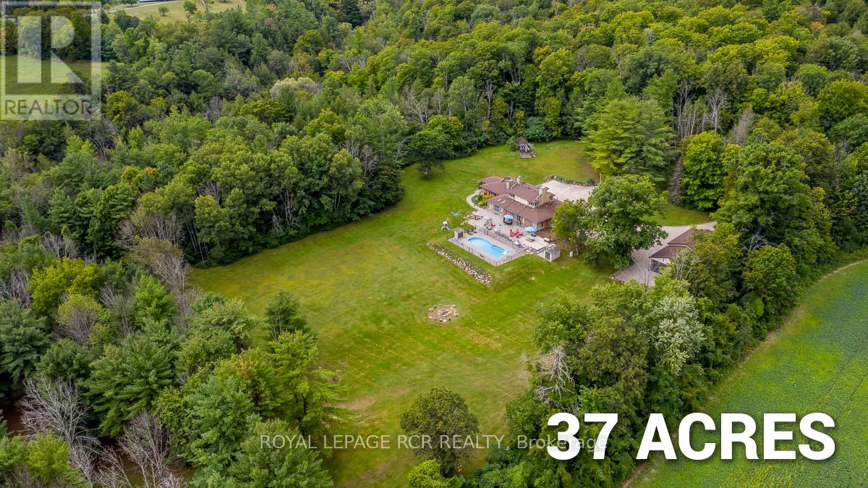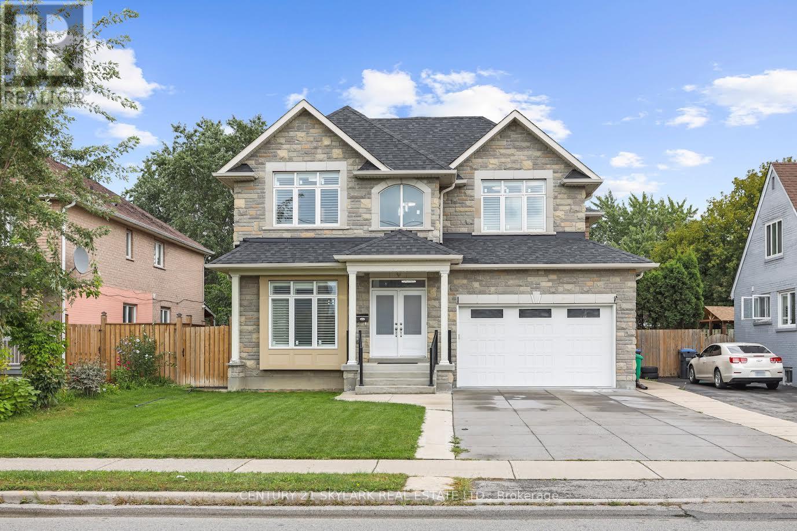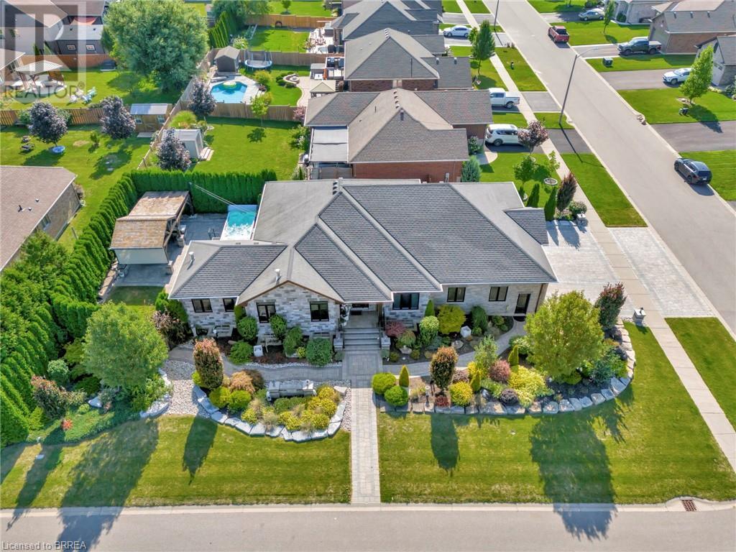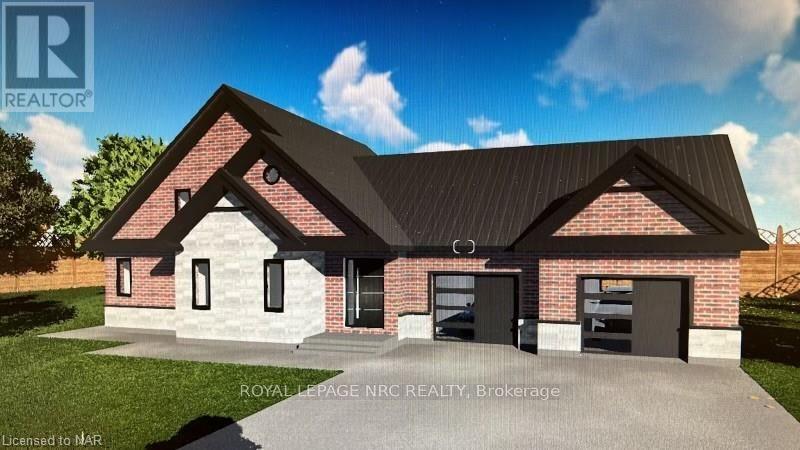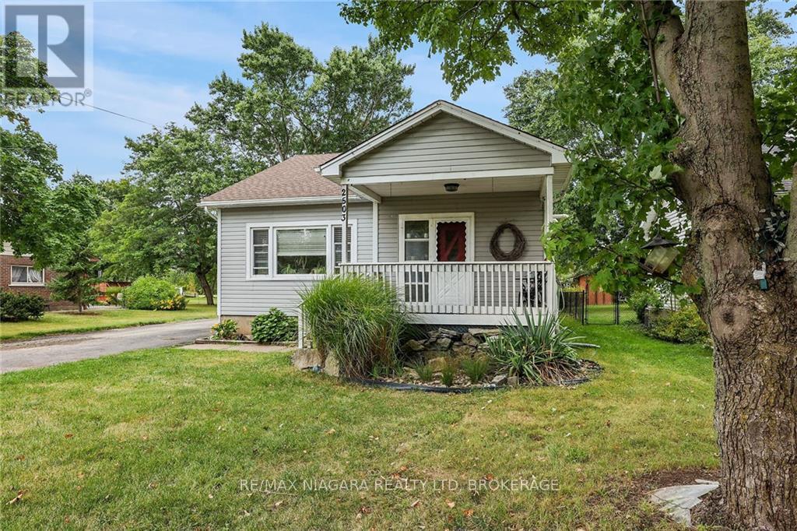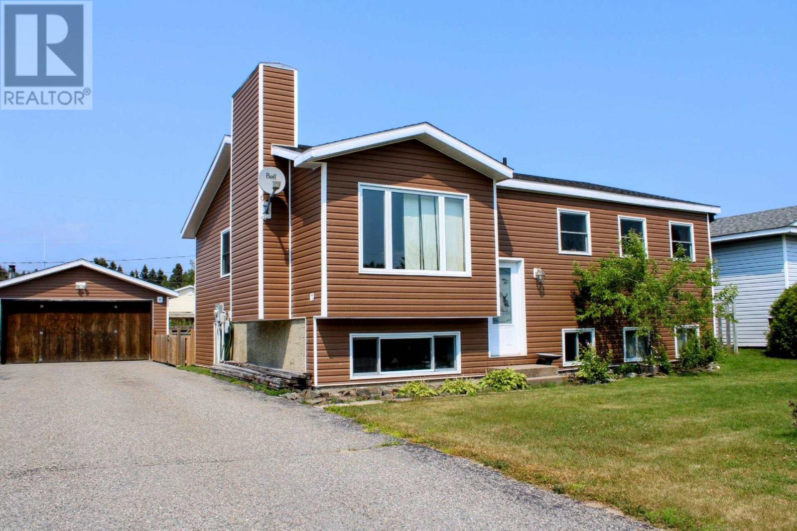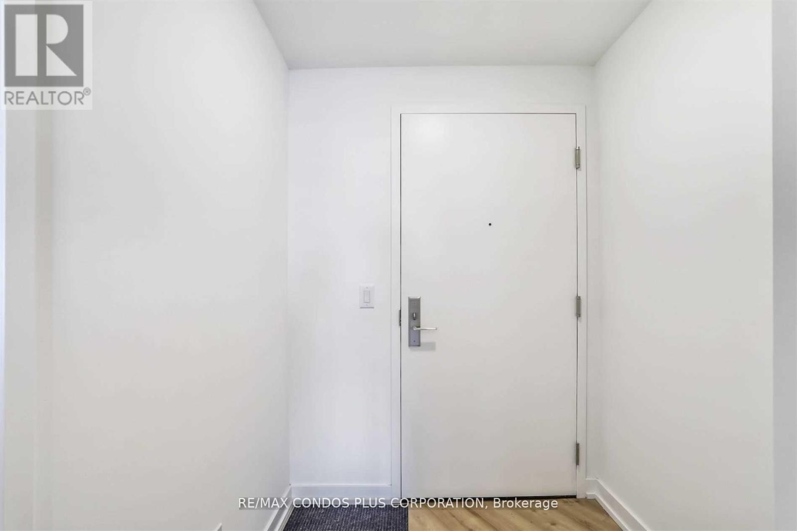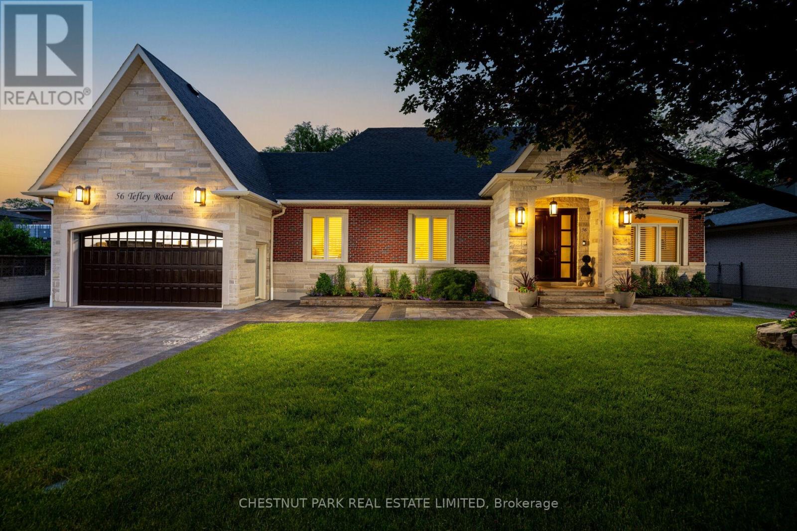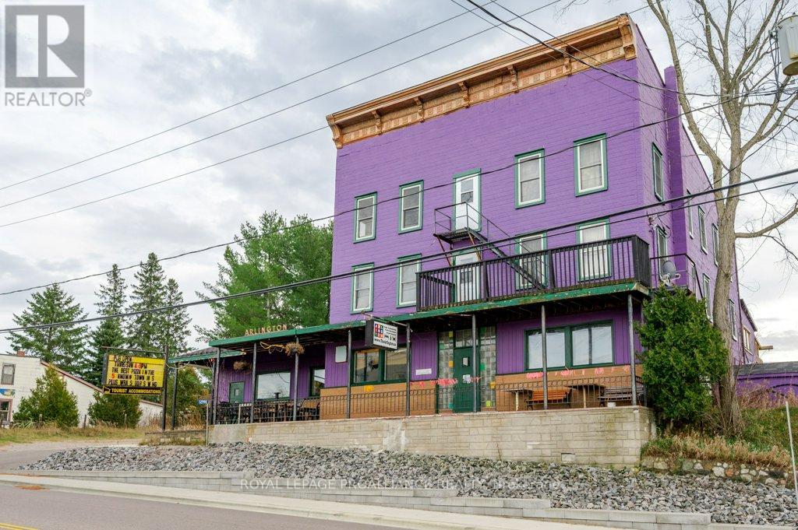16365 Bathurst Street
Newmarket, Ontario
In-Law Suite con't Main DR 3.02 x 2.88 Main LR 3.65 x 3.85 (fireplace) 37 Acres private oasis right in the Town of Newmarket. The property includes a mix of hardwood forest, table land, ravine, and open space. A long driveway leads to the 4 bedroom custom home with a ground level 2 bedroom in-law suite. This spacious residence overlooks a gorgeous pool and beautiful open grounds where wildlife abounds. A detached 3 car garage with storage rounds out the package. (id:35492)
Royal LePage Rcr Realty
21 Sorbara Way
Whitby, Ontario
Easy access to Highway 7, 407 and 412, and close proximity to schools and amenities, this space is perfect for small family seeking style and practicality. Brand new appliances adorn the kitchen, offering convenience. Discover the ease of a 2nd-floor laundry, simplifying household tasks. The unit's strategic location ensures seamless connections to the heart of Brooklin and nearby essentials. This unit epitomizes a blend of contemporary living and functional design. Schedule a viewing today and seize this opportunity for comfortable, convenient living! Upgraded basement height and egress windows. **** EXTRAS **** **CORNER UNIT ** with lots of upgrades (id:35492)
Royal LePage Vision Realty
1704 - 10 Torresdale Avenue
Toronto, Ontario
Fabulous Spacious 1550* Sq Ft Corner Suite With Bright Wrap-Around Windows & Gorgeous South & West Views Overlooking Spectacular Greenery.This Split 2 Bdrm 2 Bath Plan Condo Features: A Large Entry Foyer, Huge Open Living/Dining Rm, A Fam-Sized Eat-In Kitchen With Lots Of Cupboards & Counter Space & A Walk-Out To The Long Balcony, A Big Private Mstr Bdrm Which Easily Accommodates A King-Size Bed & Has 2 Organized Walk-In Closets & Private 6-Piece Ensuite Bath **** EXTRAS **** All Existing: Fridge, Stove, Cloth Washer & Dryer, Built-In Dishwasher. Electric Light Fixtures, Window Coverings, One Underground Parking (id:35492)
Exp Realty
18 Lesley Drive
Belleville, Ontario
So here it is...a fabulous location & neighbourhood: young families and retirees make for a great mix for all, all you need to do is drive down the street to know it is special. This east-end home is within walking distance of grocery stores, the hospital, YMCA & schools (elementary, secondary and catholic). The house sits on a well-landscaped treed lot, with an oversized backyard. The exterior of soft coloured brick & vinyl siding and the new front door with glass & sidelight, present a special curb appeal. The home has a ""magical"" feel from the natural morning and evening light from the easterly & westerly exposures. This two-owner home has 4 bedrooms & 1 1/2 baths; the sellers have raised 4 children (as did the previous owner) with lots of room on all levels. The flooring in all principal & bedrooms is the original well-cared-for hardwood. A newer roof (2017) and upgraded gas-forced air furnace (2009) provide for economical heating cost ( approx. $130.monthly). There have been many Improvements to the property during the Seller's ownership (2018). The kitchen has seen new custom-made walnut hardwood countertops, a stainless sink & new faucet, tile backsplash, luxury vinyl flooring, (which is also in the main 2 pc. bathroom conveniently located at the side door entry), and newer stainless steel appliances. Sliding doors in the adjoining dining room lead to the patio & fabulous outdoor space. The living room has a gas fireplace. The lower level is freshly painted with new carpet, a gas fireplace, and additional storage organizers. The attached garage/workshop is heated & insulated and measures 11.9 x 27.9. The driveway was widened & repaved, allowing for parking for 4-5 cars. The fully fenced backyard includes a custom-built shed (2024) with double-door access & loads of storage. The entire house has been tastefully repainted & has new light fixtures, and additional insulation in the attic. This home has much to offer its new owner. (id:35492)
Century 21 Lanthorn & Associates Real Estate Ltd.
1382 Aldo Drive
Mississauga, Ontario
Breathtaking custom built estate home reflective of Carmichael & Dames architectural legacy. Over 7000sf of posh & open transitional living space sequestered on one of South Mississauga's most exclusive courts. Sprawling private over 310ft deep & .6 acre grounds provide the ultimate home & entertaining retreat in the heart of coveted Lorne Park. 3 generous primary suites including one on main level, 6 bdrms in total, 8 baths, magnificent 2 stry Great Room, Neff gourmet kitchen & stylish dining room. Relax, work-out, spa or wine taste in the bright & inviting finished walk-out lower level. Magazine worthy roadside appeal & extra long driveway leading to out of site oversized 3 car garage. Premium feature finishings throughout. The perfect haven to build your family tradition. **** EXTRAS **** All Existing Elf's, All Existing Window Coverings, Marley Roof, Fridge, Stove, B/I Dishwasher, Washer+ Dryer,2 Central Acs, Unit Central Vac + Equip,2 Furnaces, Water Softener, Inground Pool+ Related Equip. Concrete Pool(18X38Ft). (id:35492)
Hodgins Realty Group Inc.
7072 Mcmillan Drive
Niagara Falls, Ontario
Welcome to an exceptional opportunity to own a prestigious family estate home in one of Niagara Falls' most sought-after neighborhoods. Perfectly positioned close to top-rated schools, beautiful parks, scenic hiking trails, fantastic shopping, and incredible dining options, this home offers unparalleled access to all amenities, including convenient access to the QEW and the world-famous Niagara Falls. Set on an impressive .90-acre lot, an almost unheard-of size for a city property, this home boasts privacy with no rear neighbors and a fully fenced, maturely landscaped backyard oasis, complimented by an inground pool, that's perfect for family gatherings and relaxation. The grand curb appeal includes extensive landscaping with mature trees, a circular driveway with two entry and exit points, and a large garage. With nearly 3,954 sq ft of finished living space, this solid, well-maintained home features five spacious bedrooms, two full baths, two half baths, and a great family-friendly layout. Recent upgrades include HVAC system 2019, 400 AMP electrical service, and numerous window replacements. Don't miss your chance to own this rare, spacious, and beautifully located home in one of the best neighborhoods in Niagara Falls! (id:35492)
Keller Williams Complete Realty
3270 Etude Drive
Mississauga, Ontario
Stunning CUSTOM built 3300 sq. foot detached home with a gorgeous stone front that has to be seen! Beautiful double door entry with an open to above. This freshly painted home features hardwood floors throughout, smooth ceilings, shutters, pot lights, a wrought iron spindle staircase. There are 4 spacious bedrooms all with walk in closets, 3 with coffered ceilings, 2 with Ensuite and 2 with a jack and Jill. Spacious main floorplan including a huge combined living and dining room. Modern kitchen with quartz counters, soft closure drawers and plenty of cabinets that opens up to an over sized family room. Sun filled breakfast area leads to a fully fenced backyard through glass doors. Roomy 4 car driveway with a double car garage that includes a built in work area on brand new epoxy flooring. Partially finished basement with a self contained 2 bedroom unit with separate entrance currently tenanted (tenant willing to stay). **** EXTRAS **** 2 fridges, 2 stoves, 2 washers, 2 dryers, water heater is OWNED. (id:35492)
Century 21 Skylark Real Estate Ltd.
322 Blackthorn Avenue
Toronto, Ontario
Perfect starter Home!!!Property in move-in condition! Hardwood and ceramic flooring! Garage parking, finished basement with separate entrance! Possible in-law suite. Steps to schools, shops, transit and more! Urban living at its best! Must be seen! Easy to show! **** EXTRAS **** Furnace and HWT owned (id:35492)
Weiss Realty Ltd.
245 Stanton Street
Fort Erie, Ontario
Whether you are looking for a multi-generational home or an investment property, this side-by-side, semidetached house has a lot to offer with a combined rental potential of $4500 per month. The front unit, with its 1,400 sq. ft. of living space, includes a convenient main-floor bedroom with a 3-piece ensuite bathroom. Two additional bedrooms and a bathroom are located upstairs. With the laundry hookups on the second floor and a gas furnace, this unit is both functional and family friendly. The level of coziness in the living room is enhanced by a fireplace. The back unit, at 1,100 sq. ft., provides a cozy yet modern layout, with one mainfloor bedroom and a 3-piece ensuite, in addition to two bedrooms and a bathroom on the second floor. Laundry is accessible in the kitchen, and the unit benefits from air conditioning, a heat pump, and direct access to a large, shared backyard complete with a shed. Both units have access to a low-height basement, ideal for storage. Each dwelling comes with its own dedicated parking spot. Additional parking can be found on this quiet dead-end street. This property is ideally located within walking distance of the picturesque Niagara River and its scenic trails. Local amenities including shops, restaurants, and other services are close by. This property is perfect for those seeking convenience and lifestyle balance being minutes away from the Peace Bridge connecting Fort Erie with Buffalo and the QEW highway. Book your showing today and see for yourself. This property has it all. (id:35492)
RE/MAX Niagara Realty Ltd
29 Tan Avenue
Waterford, Ontario
Custom built to perfection, this extraordinary corner lot home in the prestigious YIN subdivision of Waterford offers a blend of luxury and tranquility. From the moment you arrive, the home's exquisite design and thousands of dollars in upgrades are immediately apparent. A sanctuary of quiet opulence, this property is an absolute dream come true. The exterior impresses with grand armor stone accents, a heated 3 car garage, paver stone driveway and walkway and beautifully landscaped gardens that lead to the entrance of this home. Inside, the open-concept main living area is designed for easy living, featuring a two-toned kitchen that belongs in a magazine. Custom cabinetry with crown moldings, glass door display shelving, ample storage, quartz countertops, and an oversized pantry provide both style and functionality. The double-door walkout makes al fresco dining a breeze, while the vaulted ceilings with beams and elegant chandeliers add grandeur. The soaring fireplace, flanked by windows, enhances the ambiance. A pocket French door leads to the sunroom, a private retreat with stunning garden views. The main floor primary suite is a haven of comfort, offering a spacious walk-in closet with built-in shelving and a spa-like ensuite with heated floors, a Jacuzzi tub, and a separate shower. A second bedroom on the main floor is ideal for guests or as a home office. The lower level expands the living space further with a bar/kitchenette, two additional bedrooms, and a full bathroom. The outdoor space is equally captivating, featuring an outdoor bar area with granite countertops, all under a custom gazebo with cedar roofing. Enjoy the swim spa/hot tub, or relax by the gas firepit, all surrounded by meticulously landscaped grounds. The property is equipped with an 8-zone sprinkler system with a Rain Maker drip line, ensuring the gardens are always lush and vibrant. This home truly embodies luxury living at its finest. (id:35492)
Realty Advisors & Co.
365 Victory Avenue
Welland, Ontario
Welcome to the moment you’ve been waiting for—your introduction to your new home. Welcome to 365 Victory Ave, a beautifully renovated 4-bedroom residence nestled in a serene and well-established neighborhood in Welland. This exquisite home is ideal for a first-time homebuyer, a young family, or a discerning investor. Located just 4 minutes from Highway 406, 10 minutes from Niagara College, and a mere 20 minutes from the breathtaking Niagara Falls and the US border, this property offers both convenience and elegance. Thoughtful upgrades include a brand new driveway (2024), new shed (2024), new furnace, air conditioning, kitchen appliances, bathroom, doors, trim, and fresh paint throughout. Welcome Home! (id:35492)
Exp Realty Of Canada Inc
2847 Maple Avenue
Fort Erie, Ontario
Welcome to 2847 Maple Avenue with a fantastic opportunity to build your forever dream home with Prahant Construction Builders in a well desired, quiet location of Oakhill Forest area of Ridgeway. This lot features plenty of mature trees on a double sized lot of 135 Ft. x 120 Ft. with a partially fenced yard. Choose your flooring, countertops, colours and your style of what showcases your desired look. The main floor features Grand Foyer, Inside Entry from an attached 2 Car Garage, 2 Piece Powder Room, Laundry Room w/chute, Primary Bedroom with walk-in closet and 5 piece Ensuite. Continued with an open concept Kitchen w/Island, Dining Room and Living Room combo. The second level features another spacious 2 Bedrooms, 3 Piece Bath and an oversized Den or Great Room or Children's Play Room with plenty of possibilities. The open canvas unfinished basement allows another 1150 Sq. Ft. allowance to complete with builder or down the road. Close to all amenities, schools, downtown Ridgeway with plenty of boutiques and restaurants and close to several different Lake Erie sandy beaches. Let's start planning your luxurious new home! Call today this area is a very rare opportunity to make it your own. (id:35492)
Royal LePage NRC Realty
2503 Coral Avenue
Fort Erie, Ontario
Welcome to your dream home on Coral Avenue! This stunning property stands out as one of the nicest homes on the street, offering both space and convenience. Nestled on a deep lot with no rear neighbours, you'll relish the privacy of your fully fenced backyard, complete with a luxurious hot tub. Step inside to discover newer flooring and stylish updates throughout. The enormous rec room, highlighted by a cozy gas fireplace, features a walkout to the rear patioperfect for entertaining or relaxing. Additionally, the master suite includes a spacious three-piece ensuite bathroom for added comfort and convenience. Located just moments from all amenities and Stevensville Public School, this home combines tranquility with practicality. Don't miss the opportunity to make this beautiful property your own! Features Interior: Hot Tub (id:35492)
RE/MAX Niagara Realty Ltd
Lot 18 Linkway Boulevard
London, Ontario
NOW SELLING IN RIVERBEND! Everton homes is proud to present the MIDLAND, with 4 bedrooms, 2.5 baths, open concept main floor design, main floor den, luxurious finishes from top to bottom & options for a finished lower level with additional space for guests or kids! The highly sought after community of Eagle Ridge in Riverbend is surrounded by countless amenities, top schools and trails. Don't miss the opportunity to build your dream home with a reputable builder with 15 years experience! (id:35492)
Century 21 First Canadian Corp
813 22nd Avenue A
Hanover, Ontario
Semi Detached home with finished basement! Open concept main level with patio door walkout from the living/dining space to the covered deck. There are 2 bedrooms on this level, including the master with walk in closet and 3 pc ensuite. Also on the main level is your laundry and 4 pc main bath. The lower level of this home has a spacious rec room perfect for entertaining as well as 3rd bedroom, 3rd bathroom, and plenty of storage. (id:35492)
Keller Williams Realty Centres
34 - 22 Applewood Lane
Toronto, Ontario
*Absolutely Beautiful 3 Bedroom, 3 Bath Townhome W/Gorgeous Primary Bedroom Suite, Large Rooftop Terrace W/Gas BBQ Hookup, Finished Basement W/Bar, 2nd Floor Laundry, Locker and Parking *Great Layout & Design *Upgraded Features & Finishes *9 Ft Ceiling on Main Floor W/Open Concept Living & Dining Area *Modern White Kitchen W/Upgraded Stainless Steel Appliances & Breakfast Bar Counter *Gorgeous Primary Bedroom Suite W/Private Patio, 2 Walk In Closets, Luxurious Bright Ensuite Bath W/Separate Soaker Tub & Shower *2nd Floor Laundry W/Full Size Washer/Dryer, Open Area, 2nd & 3rd Bedrooms W/Double Closets & Large Windows *Basement Recreation Room W/Built In Bar, Great for Entertaining & Room Enough For Bed If Desired *Spacious Rooftop Terrace W/Gas BBQ Hookup, Lounge & Dining Areas *Great Location W/Easy Access To Parks, Schools, Shopping, Highways, Public Transit & Subway (id:35492)
Royal LePage Real Estate Services Ltd.
1391 Portage Road
Kawartha Lakes, Ontario
3-bedroom waterfront Cottage On Mitchel Lake, Part Of The Trent And Direct Access To Balsam Lake for Great Swimming, Fishing And Boating, Open Concept 3 Bedroom & 2 Bath. Stunning lake views through floor-to-ceiling windows, large deck, gazebo, plenty of storage space for watercraft and other equipment,The property is being sold with all furniture.Don't miss this Opportunity to make this cottage your own. **** EXTRAS **** Direct Access to the lake. (id:35492)
Homelife New World Realty Inc.
7 Briar Path
Brampton, Ontario
Stunning 3 Bedroom 2 Washroom Family Home In Fantastic Location, Walk To Bramalea City Centre Formal Dining Room Overlooking Huge Living Room, /Walk Out To Private Backyard With Deck. HomeMall, Beautiful Upgrades Done Sink, Dishwasher, Fridge, Front Entrance, Pot Lights. Nice SizeWired With Smart Switches For Most Elf's. Walk To Schools, Parks, Shopping, Buses And Close ToHwy 410 **** EXTRAS **** S/S Fridge, S/S Stove, B/I Microwave, Dishwasher, Washer & Dryer, Elfs, Window Coverings (id:35492)
RE/MAX Realtron Realty Inc.
111 Hillview Road
Aurora, Ontario
***Heated Driveway & Stairs and Porch ****Truly exquisite architectural masterpiece located on the finest street in prestigious Aurora village with the most exceptional material, finishes & Millwork. This natural stone facade Nestled On A Generous 50X198.94 FT.Lot With A private sun filled south facing With Over 8000 Sq. Ft.Of living space. Magnificent open concept with grand foyer, Soaring ___10'___ ceiling on all levels, radiant-floor heat for all upper level baths, driveway and stairs. Paneled office w/p room ideal to convert to in-law room, This Exquisite Residence Features 4+1 well-scaled Bedrooms, Each Thoughtfully Designed With Its Own Ensuite Bathrooms & walk-in closets. The Primary suite is an oasis complete with walk-out to a private balcony overlooking the garden, Fireplace, walk-in closet and skylight Offering Privacy And convenience For Every Resident. The Finished Walk-up Basement Is Complete With A Wet Bar & Sauna, Guest Room. Equipped With State-Of-The-Art High End Finishes including 6 Sky lights, Paneled Walls, built-in speakers **** EXTRAS **** Designer chandeliers, Custom chef Kitchen W/top of the line appl., Island & Servery to dining area,Walk-in wine Cellar, Elevator to all levels, Pet Wash station ,This property is more than just a home, it's a dream come true,*** See SCH C** (id:35492)
Homelife/bayview Realty Inc.
251 Jewel Street
Lasalle, Ontario
Located in the highly sought-after LaSalle, one of the best neighborhoods with top-rated schools in the region. This semi-detached, raised ranch, built in 2018, offers modern living with thoughtful design. The main floor features two spacious bedrooms and two bathrooms, including a master bedroom with a rare 4-piece ensuite a rare find in semi-detached homes in the area. The open-concept living and dining area leads to a large deck, perfect for outdoor relaxation, with a fully enclosed backyard fence for added privacy. The lower level boasts a generous family room, two additional bedrooms, and a full bathroom, offering ample living space. An attached 1.5-car garage provides convenience. Situated on the corner of Front Road and Jewel Street, this home is within walking distance to the beautiful Detroit River and local marina, providing scenic views and outdoor activities. Enjoy easy access to the EC Row Expressway, Highway 401, and the Gordie Howe International Bridge. (id:35492)
Streetcity Realty Inc.
27 Mcfarland St
Marathon, Ontario
This bi-level property offers a unique blend of classic elegance and exciting possibilities. The main living/dining area create a bright open space perfect for entertaining, coupled with a thoughtfully designed kitchen offering ample cabinet/counter space with patio doors leading to your backyard. King-sized master bedroom boasts your dreamy walk-in closet and roughed-in ensuite. Two additional bedrooms and 4pce bathroom top off the main level. Tasteful recreation room with wood-burning stove, two additional bedrooms, large 3pce bathroom, laundry area, and an intimate utility room complete your basement. Secured in a quaint and private neighborhood almost fully fenced, offering a massive backyard with rear deck designed for above-ground pool/leisure. The heart of 27 Mcfarland is the 26 x 19 detached garage with an 8 x 10 workshop, providing abundant storage space with the additions. Double-wide driveway, 200 Amp service, new shingles on house (2022), and new shingles on garage (2021). This is a solid, one-of-a-kind home with an opportunity to add value through renovations. (id:35492)
RE/MAX Generations Realty
6 Aspen Circle
Thames Centre, Ontario
Welcome to this exquisite, 2.5-Year-old custom-built luxury bungalow that was built by Royal Oak Homes of London. It located in a high-end neighborhood on a quiet circle in Thorndale and Situated just a short 15-minute drive from London, this home is ideally located near excellent schools, shopping, playgrounds, and a community center. This bungalow home has 3 large-size bedrooms and two bathrooms on the main floor with approx. 1800 sf above ground living space. $$$Upgrades includes: A spectacular white kitchen with large waterfall island, Stainless fridge with ice maker, built-in oven, microwave and dishwasher, under cabinet lighting, Kitchen cabinets to the ceiling provide ample storage, walk-in pantry with build-in bar fridge, Custom hood with Vent a Hood fan, fireplace feature wall with floating shelves, smart thermostat, evaporative humidifier, upgrade driveway, etc. The Bright dining area has a patio door to the covered deck. Quiet and Large primary bedroom with quite wall has a walk-in closet and 5-piece En-suite bathroom. An unfinished basement offers endless possibilities for customization, allowing you to add your own personal touch. This perfect home is waiting for those who value both style and comfort. Don't miss it!! (id:35492)
Century 21 First Canadian Corp
7 Gaydon Way
Brant, Ontario
Welcome to this stunning detached home situated on a desirable corner lot in Brantford! This bright and spacious property offers everything you need for comfortable family living, plus the added bonus of a rentable basement suite ideal for generating extra income or accommodating extended family. Conveniently located close to schools, parks, public transit, and a bustling plaza, making errands and commutes a breeze. With generous living spaces, this home is perfect for entertaining or relaxing with family. Fully finished basement with a separate kitchen, bedroom, and bathroom is perfect for rental income. Enjoy added privacy, extra yard space, and plenty of natural light from this premium lot. Do not miss the chance to own this versatile and beautifully maintained home in a fantastic neighborhood! (id:35492)
RE/MAX Excellence Real Estate
25 Shadyside Avenue
Hamilton, Ontario
Discover unparalleled luxury living in this modern home boasting a plethora of exceptional features. Benefit from energy efficiency with 95% of the home spray foamed insulated, including garage walls, basement, and cold room, ensuring year-round comfort. Indulge in culinary excellence in the gourmet kitchen equipped with a 36"" gas/electric range, B/I espresso machine, and B/I microwave/oven. Elegant touches with 3/4"" engineered maple flooring, 10'ceilings, solid doors and two fireplaces, creating an ambiance of sophistication and comfort. Retreat to the master suite, Featuring a walk-in his/her closet, and a heated washroom floor and shower for the ultimate relaxation experience. Additional highlights inc. 2 full-size laundry rooms, blue-skin foundation waterproofing, insulated basement slab, & oversized garage with a 14' ceiling and a quiet side-mount garage door opener. This home represents the pinnacle of modern luxury living, offering unmatched style, convenience, and comfort. **** EXTRAS **** 95% of home spray foamed insulated including all garage walls, basement and cold room + 1\" main waterline with 3/4\" water manifold throughout home + 3/4\" engineered maple flooring + modern kitchen 36\" gas/electric range. ASK LA 4 Full List (id:35492)
Sage Real Estate Limited
209 Duncan Street
West Perth, Ontario
Welcome to 209 Duncan St in the Exclusive Area of Mitchell! New Luxury Custom Built 2-Storey, Over 2600 Sq Ft of Finished Living Space, On A Large 50 x 121 ft Lot. 3 + 1 Bedrooms & 3.5 Bathrooms. Oversized Double Door Garage & Private Driveway. Open Concept Layout w/ Modern Vinyl Plank Flooring Throughout. Airy 9 Ft Ceilings & Lot's of Natural Sunlight. Upgraded Cabinetry w/ Crown Moulding, Undercabinet Lighting, & Kitchen Backsplash. Quartz Countertops w/ Large Eat-In Centre Island. Tray Ceiling in Dining Area Overlooking Large Backyard w/ Large Deck. Potlights Throughout Entire House! Oversized Primary Bedroom w/ 4 Pc Ensuite, Glass Shower, Double Sink, & Walk in Closet. Laundry Room Upstairs Offers Convenience & Built In Cabinetry. Finished Basement Offers Additional Bedroom, 3 Pc Washroom, Open Rec Room. High Quality Finishes! (id:35492)
RE/MAX Metropolis Realty
8863 Wellington 124 Road
Erin, Ontario
Investment Land - 19.11 Acres Adjacent To Existing Residential Subdivision In The Hamlet Of Ospringe at the Intersection Of Highway 124 & 125. 3 Bedroom Farmhouse, 2200 Sq Ft Bank Barn, 7200 Sq Ft Coverall. Generate Income While Waiting On Development. The Opportunity Is Waiting For You. **** EXTRAS **** *Vendor Financing Available.\" Re-Zoning And Due Diligence The Responsibility Of The Buyer (id:35492)
Royal LePage Meadowtowne Realty
37 Wanita Road
Mississauga, Ontario
Spectacular custom-built home in desirable Port Credit with private backyard. Steps to lake, restaurants and mentor college. Meticulous open-concept boasting 19, 14, 10 & 9 ft ceilings. Oversized European aluminum windows with 6mm glass double panels. Spacious 3 car extra wide garage with glass door. Radiant heated finished basement and all tiled floors. Snow melting driveway. Professional built-in Wi-Fi appliances (30inch fridge and freezer). 3 skylights, gas fireplace, LED mirrors, acacia barn doors. Smart home (garage opener, cameras, appliances, irrigation system, lights, doorbell). Latest style faucets with temperature display. Must see. (id:35492)
Homelife Landmark Realty Inc.
2807 - 70 Annie Craig Drive S
Toronto, Ontario
Great Location. Perfect For First Time Home Buyers ,One Bedroom + Den Condo Unit Offers an Open Concept Design With Floor To Ceiling Windows with Lots Of Natural Light, Den With Slide Door Can Be Used As A Second Bedroom/Office , 2 Full Bathrooms, Modern Kitchen With Centre Island, Ensuite Laundry, Including One parking & One locker, 2 separate walk outs to a huge Balcony facing on Lake view. Exclusive Amenities: 24 Hrs concierge, gym including yoga studio w/sauna, outdoor pool with sun deck, Party Room With Kitchenette And Bar , billiards Room. Barbeque Area, Guest suites. Close to lake, downtown, TTC, Restaurants, visitor parking. (id:35492)
First Class Realty Inc.
9 Hertford Avenue
Toronto, Ontario
**Fully Detached Bungalow Featuring 4 Bedrooms Upstairs And 4 Bedrooms In The Basement, Making It Suitable For Various Living Arrangements.** The Home Included 2 Kitchens, Ideal For Extended Family Living Or Potential Rental Income.** With 2 Separate Entrances, Very Convenience Location.**The Property Also Boasts On Huge Lot 40 Feet By 115 Feet And A Garage Accommodating One Car, Ensuring Secure Parking.**Located Close To All Amenities, Fully Renovated House Shows 10++**The Separate Entrance Leads To A Potential In-Law Suite, Offering Versatility For Multi-Generational Living Or Rental Income.**Ideal For First-Time Home Buyers And Investors Alike, This Property Is A Rare Find.** (id:35492)
Homelife Maple Leaf Realty Ltd.
1664 Moyer Avenue
Innisfil, Ontario
Welcome To This Majestic Custom Made House Located In Alcona, Across From Big Cedar Golf Club & Walking Distance To Lake Simcoe, Parks & 7 Min.Drive To Friday Harbour. With An Open Concept Design Where Spaces For Living, Cooking And Enjoying Food All Merge Together, This Stunning Home Boasts 4+1 Large Bedrooms, 5 Bathrooms With Quartz Countertops, Finished Basement, And A Total Living Space Of Approx. 3,600 Sqft. You Are Greeted With An Inviting Entrance That Has Double Closets And Ceramic Tiles.The Main Level Features 9Ft Ceilings, Potlights, Hardwood Floor,Quartz Countertop & 6 Burners Gas Stove In The Kitchen, Fireplace In Living & W/O To The Deck. Primary Bedroom Has A Soaring 12 Ft Ceilings With Huge windows,Large Walk-in Closet & 4 Pcs Spa Inspired Bathroom.Laundry Room Includes Upper&Lower Cabinets, Large Quartz Countertop With Sink & Glass Backsplash. Basement Has 9Ft Ceilings&Includes Rec Room, Bedroom With W/I Closet,Large Window Above The Ground & 3 Pcs Bathroom. **** EXTRAS **** Large backyard with green space, an amazing oversized stone patio with fire pit and a large deck and gazebo. Can you imagine your weekend with a backyard space like this? (id:35492)
Homelife Frontier Realty Inc.
147 Riverview Road
New Tecumseth, Ontario
Nestled within the serene landscapes of a mature, highly coveted golf course community, this semi-detached condo epitomizes luxury living at its finest. Boasting not only the allure of its surroundings but also a plethora of amenities including a rec centre, multiple golf courses and community centre. This home offers a lifestyle of unparalleled comfort and convenience. The primary bedroom is very spacious with 2 large closets and a sitting room that looks onto the walkout deck to enjoy your morning coffee. A spacious guest bedroom offers a bright and airy room with vaulted ceiling. The third room is a multi-faceted room being used as a sitting room and featuring glass French doors. An updated kitchen has stainless steel appliances, brand new quartz counter and backsplash plus a walkout to the large deck when the evening sun settles. The spacious living/family room has an electric fireplace and lovely bay window. The finished basement is complete with an inviting living room, gas fireplace and a home office or hobby room. Oversized garage with double width driveway. **** EXTRAS **** Windows replaced 2020 and newer AC unit. (id:35492)
Royal LePage Rcr Realty
18 Art Welsh Lane
Brock, Ontario
Welcome to 18 Art Welsh Lane! This Bright Beautiful 4 Bedroom Home With fnished basement In Sunderland Meadows Is A Must See! Open Concept Living Greets You The Moment You Enter The Spacious Sun Filled Foyer! A Modern Kitchen, Dining & Family Living Space. Primary Bedroom Features 4-Pc Ensuite With Large Walk-In Closet, 3 More Great Sized Bedrooms And Bonus Laundry Room On The Upper Level. A WalkOut To Private, Fully Fenced Backyard With Tons of Space to Lounge & Play! You'll Love The Local Family Friendly Community! Walk to schools, park and downtown shopping. Enjoy the proximity to the walking trails Sunderland has to offer! Don't miss this opportunity!! This home is move in ready for your family to enjoy! (id:35492)
Royal LePage Premium One Realty
517 - 9199 Yonge Street
Richmond Hill, Ontario
Luxury Beverly Hills 2 Br Condo Featuring 9 Ft. Ceilings, Engineered Hardwood Floors, 3 Balconies With Stunning Expansive Terrace Over 230 Square Feet. Open Concept Living & Dining Area. Modern Kitchen W/Upgraded Appliances, Granite Countertops & Centre Island With Breakfast Bar. Spacious Master Bedroom W/Ensuite Washroom, Walk-In Closet And Dual Walkouts To Private Balconies. Steps To Shops, Public Transit, Restaurants & Nearby Highways **** EXTRAS **** Beautiful Building Amenities With 24 Hr Concierge, Indoor And Outdoor Pools, Spacious Rooftop Patio With Cabanas, Opulent Guest Suites & Party Room, Full Gym Facilities, Including Sauna, Yoga & Pilates Room. Incl 1 Parking Space & 1 Locker (id:35492)
Right At Home Realty
19 West Park Boulevard
Whitchurch-Stouffville, Ontario
This Stunning 0.5-Acre Property Is Set On A Premium Pie Shaped Lot [95.58 x 204.12 Ft (North),189.58 Ft (South), Widens At Rear To 131.33 Ft As Per Geowarehouse] Surrounded By Mature Trees For The Utmost Privacy. *Circular Driveway Can Park Up To 10 Cars*.* Child Safe Cul-De-Sac *. This Expansive Residence Offers Over 5,000 Square Feet Above Ground Living Space Includes A Massive Rear Extension. The Rear Extension Features A Large Skylight, Huge Windows And Doors Offering Stunning Views Of The Backyard. It Includes one sauna and Two Bedrooms, Each With Its Own Ensuite Bathroom. This Home Features A Bright, Open-Concept Living Space. Hardwood Floor Throughout the Main And Second Floors. A Lot Of Pot Lights, Kitchen W/Granite Counter Top. Fully Finished Basement With Large Family Room With Stone Fireplace & 2nd Kitchen. Indoor Access To Garage. The Property Is Exquisitely Landscaped With Mature Trees, Dense Healthy lawn, And Extensive Outdoor Living Spaces, Including A Large Deck. In-Ground Sprinklers For Front & Back Yard. Water Pond Fountain W/ Lots of Pond Plants. Mins To 404, Local Schools, Bloomington GO Station. 3D Link:https://winsold.com/matterport/embed/366333/Y8osuGKs65g (id:35492)
Bay Street Group Inc.
53 Thornridge Drive
Vaughan, Ontario
Magnificent Residence Reflecting Your Vision & Style!!! A rare opportunity to build your dream home on prestigious Thornridge!This magnificent mature lot, measuring 100 x 305 feet, is entirely flat and offers a private setting amidst multi-million dollar mansions in the heart of Old Thornhill. Located just steps from Yonge Street on a cul-de-sac avenue, this is the most desirable address. Truly unique and one of the rarest offerings, this lot is surrounded by multi-million dollar estates, presenting a once-in-a-lifetime opportunity to build your dream residence and create your legacy in this coveted location.This is your chance to envision a sanctuary that seamlessly embodies your refined taste and satisfies your longing for utmost grandeur. Embrace the exclusivity and seclusion that this prestigious estate land offers.In close proximity to golf and country clubs, some of the countrys finest schools, fine shops, and restaurants, a world of magnificence awaits! This lot offers a prime opportunity to build and design a magnificent home. **** EXTRAS **** PERMIT AND DRAWINGS AVAILABLE UPON REQUEST!!! (id:35492)
Royal LePage Your Community Realty
223 Crestwood Road
Vaughan, Ontario
***Absolutely Breathtaking---Elegance***Only 4Yrs SHOWCASE/LUXURIOUS------Custom-Built Hm-------On One Of The Most Desired Streets In Thornhill----Total Apx 7400Sf(Inc Fully Finished Bsmt-----3674Sf:Main Flr) & Potential Future Addition Of Apx 800Sf Loft Above Garage****Potential)-----UNIQUE------""H-E-A-T-E-D"" 3Cars Garage & ""H-E-A-T-E-D"" 11 Cars Parkings Driveway****S-T-U-N-N-I-N-G---------Architectural Design W/Soaring----Cathedral Ceiling(15Ft) & Vaulted Ceiling(14Ft) & Impeccable Craftmanship & Meticulous Attention To Details****Featuring Comfort & Luxury Interior Thru-Out---Grand/Hi Ceiling Foyer & Lavishly-Wood Paneled/B-I Bookcase W/Hi Ceiling(12Ft) Library(Could Be Used As 4th Bedroom) & Magnificent Ceiling Heights Thru-Out W/Open Concept & Opulent***Flr To Ceiling Windows Allowing Abundant Natural Lights(South Exposure)----Wall-To-Wall B-In Cabinet In The Great/Dining Rms & Culinary--Woman's Dream Kitchen W/Large Eat-In/Breakfast/Oversized Centre Island/Storage Area & LarWell-Proportioned Bedooms W/Own Ensuites**Primary Bedrms W/Spa-Like**Spacious Mud Rm & 2Stairwells To Massive Living Space Bsmt---Perfect For Family--Friends Gathering Basement(Open Concept Rec Rm--Kithen & Luxury Wine Cellar W/Temperature Controller),Large Gym Rm W/Ensuite+Sauna+Salon/Sitting Area*Movie Theatre**Large 2Bedrms W/Own 2Ensuites**2Walk-Up French Doors**Convenient Location To All Amenities(TTC,Shopping,Parks & More)**** **** EXTRAS **** *Panled Fridge,B/I Gas 6Burner Stove,S/S B/I Oven,S/S B/I Mcrve,Wine Fridge,Panled B/I Dshwsher,Washer/Dryer,Extra Appl(Stove,S-S Fridge),Designer Wine Cellar W/Temperature Controller,Gas Fireplace,B/I Speakers,Intensive B/In Shelves-Pantry (id:35492)
Forest Hill Real Estate Inc.
310 - 181 Wynford Drive W
Toronto, Ontario
Luxury Tridel Eco Green Building, Accolade-State Of The Art Health/Fitness Studio/Gym/Party & Billiards Room, Digital Lounge To Wifi And Guest Suite, 24 Hr Conc/Security. Residents Can Pay To Use The Pool In Adjacent Hotel. Impeccably Maintained Suite. Steps To Ttc, Worship Places & All Amenities, Mins To Don Valley Parkway, Downtown. On Quieter Green Side Of The Bldg, With 9 Ft Ceilings, Open Concept. Highly Secured, This Unit Back Into Ravine. **** EXTRAS **** Built In Dishwasher, B/I Microwave, Stove,Washer & Dryer, All Electrical Light Fixtures, 24Hr Concierge, Gym & Party Room All Window Blinds, 1 Parking (id:35492)
Right At Home Realty
1405 - 120 Parliament Street
Toronto, Ontario
Brand New and Gorgeous Corner Unit At East United Condos! Two Balconies with Fantastic View Of The City! Floor to Ceiling Windows, Primary Bedroom Has Double Mirrored Closet, and Kitchen Has Beautiful Countertops and Backsplash Close to St. Lawrence, George Brown, Entertainment, Transportation. (id:35492)
Royal LePage Terrequity Realty
1410 - 8 Scollard Street
Toronto, Ontario
Welcome To The Heart of the City-Famous Yorkville Area! This 1247 sq feet 2 Bdrm + Den Condo with 2 balconies. Offers Split Bedroom Plan, Large Den Could be Used as 3rd Bedroom! Extra Large Locker-Next to the Parking Spot. Stainless Steel Appliances, Granite Counter Top, Multiple walk outs To 2 Balcony's, Quality Finishes Throughout. Large w/i closet in Master Bdr. Create An Environment Of Luxury Living At Its Best. Large unit for reasonable price! **** EXTRAS **** Building Amenities Include Fabulous Exercise Room, Party/Meeting Room, Concierge & Guest Suites! Inclusions: Existing: Fridge, Stove, Washer & Dryer, Dishwasher,1 Parking, Brand new Toilets. All existing furniture Can be Included. (id:35492)
Royal LePage Terrequity Realty
1012 - 319 Jarvis Street
Toronto, Ontario
Welcome to the luxurious PRIME condominium, situated in the vibrant heart of downtown Toronto. Beautiful 2+1 Bed/2bathsCondo Unit With Floor To Ceiling Window! Open Concept Living/Dining/Kitchen Space, Modern Bathroom, 4 Pc Bath. one EV Parking! Great Location! 95 Walk Score! 96 Transit Score!99 Bike Score! Close To Everything: Eaton, Public Transit, RTMU, Hospital, Metro & More! Great Building Amenities! **** EXTRAS **** All window covering and Efts. Stove, Dishwasher, Washer and Dryer. Refrigerator.one EV Parking! Current rent $2980.00 until April 30,2025 (id:35492)
Homelife Landmark Realty Inc.
1402 - 135 East Liberty Street S
Toronto, Ontario
Beautiful Split Two Bedrooms Two Full Bath Unit In Liberty Market Tower. Clear South Lake Views. Sunny and Bright Unit With Floor To Ceiling Windows. Modern Kitchen With Quartz Countertop, Stainless and Integrated Appliances. 9ft Smooth Ceilings & Laminate Floors Throughout. Large Balcony with Views Of CNE, BMO Field, Indy, Air Shows, Toronto Island. Public Transit At Door Step as well as all types of Shops, Grocery and Plenty of Restaurants. Altea Active Toronto, Mins To Gardiner Expressway & Lake Shore Blvd. 7 Min Walk to Exhibition Go Station. A Slow 5 min walk to King StreetCar. Enjoy A Short stroll to the Lake or Take Advantage of this Building's 12000 sqft amenities including Rooftop Deck w/ BBQ's, Foosball Tables, Separate Work Out Areas, and Grand Party Room. Parking and Locker Included. **** EXTRAS **** Parking and Locker Included. Internet included in Maintenance Fees. (id:35492)
RE/MAX Condos Plus Corporation
505 - 4 Lowther Avenue
Toronto, Ontario
Exceptional opportunity to live in and enjoy this exquisite and rare unit in the highly desired boutique building at 4 Lowther Ave! For the most discerning Buyers who appreciate this special Yorkville-Annex pocket, steps to the very best shopping and restaurants the city has to offer. Enjoy the generous 2900 sq ft interior with a 1200 sqft spectacular west-facing garden terrace. This sunlit unit includes 2 bedrooms, 3 bathrooms, 2 side-by-side parking and 1 locker. Panoramic windows allow natural light to flow into the open living areas that include a wood burning fireplace and wet bar. A convenient service entrance connects into the kitchen/terrace. Private Terrace is designed by award winning Landscape Architect Ina Elias. Designed with a Granite floor, auto-lighting and irrigation. BBQs allowed. See wonderful panoramic treetop sunsets over this Yorkville-Annex pocket. Includes Top-notch professional concierge with valet parking, indoor pool, fitness room and party/meeting room. **** EXTRAS **** Window coverings, Whalen Company Deakin heat pump & AC (2023), Additional mammoth heat pump AC, Nortec Resdelux Humidifier, Bradford White Hot water tank, Samsung Wall mounted TV. Avante alarm system with remote app. Fixtures. (id:35492)
Chestnut Park Real Estate Limited
20 Lombard Street
Toronto, Ontario
Locker only. Must be an owner in 20 Lombard Street or 25 Richmond Street East, Toronto (id:35492)
RE/MAX Crossroads Realty Inc.
20 Lombard Street
Toronto, Ontario
Locker Only. Must be an owner of 20 Lombard Street or 25 Richmond Street East, Toronto. (id:35492)
RE/MAX Crossroads Realty Inc.
56 Tefley Road
Toronto, Ontario
This offering is a truly unique opportunity to downsize to your dream ranch-style bungalow in prime North York. This 4-bedroom, 3-bathroom custom home built in 2015 offers premium features & finishes. Enjoy soaring 10 & 12-foot ceilings on the main level and a fully finished lower level on a premium 80x130-foot double lot. Every inch of this bungalow is designed for quiet retreat & entertainment: hardwood floors, a gorgeous chef's kitchen with top-of-the-line appliances, custom cabinetry & more. Natural light fills the space through large windows. The lower level features 8-foot ceilings, custom storage, rec room, built-in office, 4-piece bathroom & laundry room. Step outside to an impressive custom loggia spanning the backyard, providing a private & elegant outdoor space w cedar ceilings, fans, gas BBQ connection, electrical outlets & water bib. The rare double lot offers potential for a pool & cabana. This impressive find includes a built-in double-car garage with convenient loft-level storage area + an additional 4 parking spaces on a private double driveway with solid stone interlock. **** EXTRAS **** With easy access to shops, restaurants, transit & highways, this rare & handsome ranch-style bungalow is an exceptional opportunity for discerning buyers seeking turn-key, high-quality, one-level living with both charm & intelligent design. (id:35492)
Chestnut Park Real Estate Limited
1508 - 33 Bay Street
Toronto, Ontario
Amazing South-East Lakeview Suite In The Prestigious Waterfront District! Large 2+Den W/Breathtaking Lake & CityViews! Very Bright & Functional Layout, Granite Counters.Owned 1 Parking & 1 SUPER HUGE LOCKER! Steps To Union Station, Subway, Harbour front & Shopping. Close to centre Island. Large Pool, 2 Gyms, Running Track/Tennis/Squash/Raquet Ball, Daycare Etc. Watch Virtual Tour and See the Floor Plan. (id:35492)
Aimhome Realty Inc.
22 Austin Street
Quinte West, Ontario
Potential in-law capability! Lovely three bedroom plus one bungalow. Nice lot with good size backyard. Central location close to CFB Trenton and 401 and all other amenities. Large eat -in kitchen, as well as living room, and dining room. Immediate possession. (id:35492)
Exit Realty Group
32990 Highway 62
Hastings Highlands, Ontario
Welcome to Maynooth ... a charming village known for its antique shops, galleries, artisans, & a gateway of Algonquin Park. Such a great opportunity for a large family, or even two families for co-ownership. With 15 bedrooms & 8000 square feet of space, there will be room for all. A treasured long term business in the community, for over 100 years the Arlington Hotel has served the village, providing safe haven for the region's travel-weary guests with its restaurant, bar, patio, & guest rooms. Ready for an entrepreneurial family to take over, here is the opportunity to acquire a well established business & work from home. Multiple income streams include overnight rooms, restaurant & bar licenced for 150 people, passive monthly income of barn rental, food sales, group events & pizza orders too! Conveniently located by all the amenities yet only 20 minutes to Algonquin Park, you may have found that new home to enjoy across the seasons, while letting the income pay the bills. Rare Opportunity To Acquire A Building Of This Scale At Anywhere Near The Price. (id:35492)
Royal LePage Proalliance Realty

