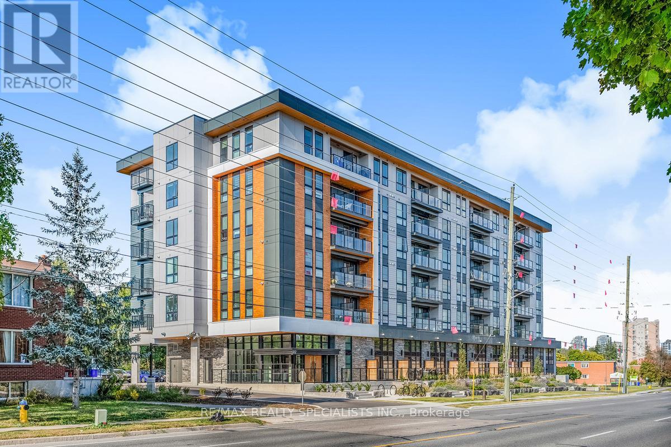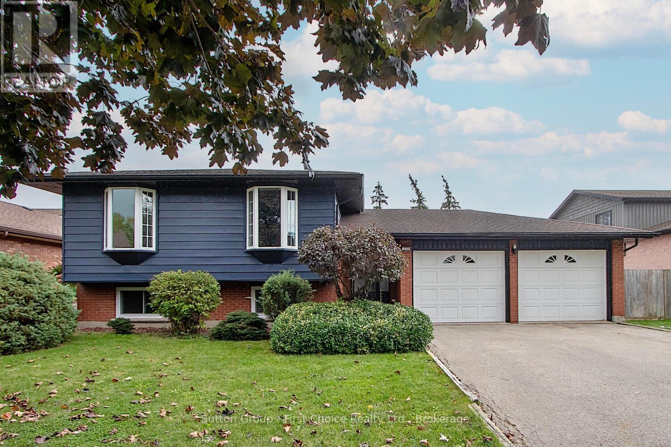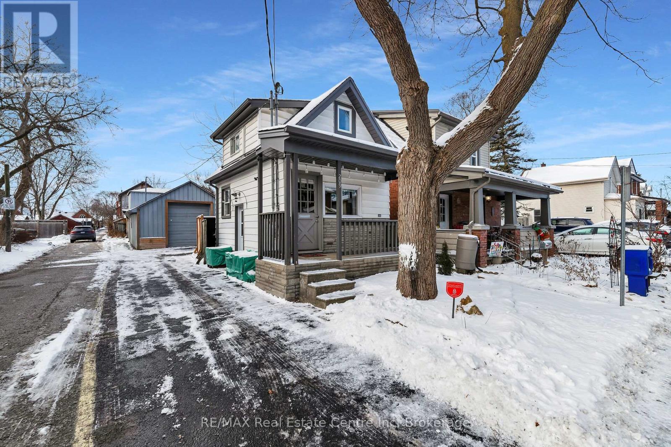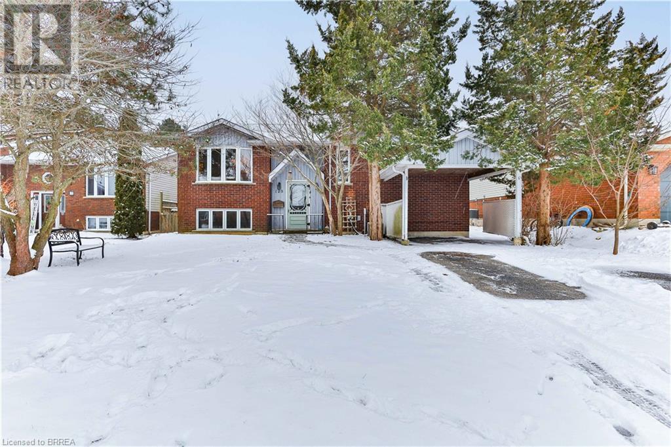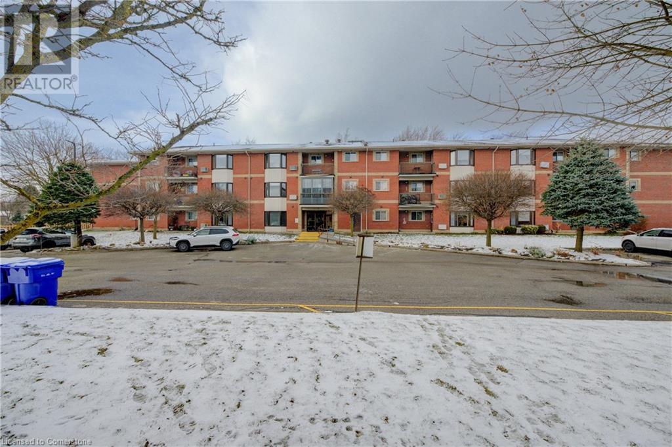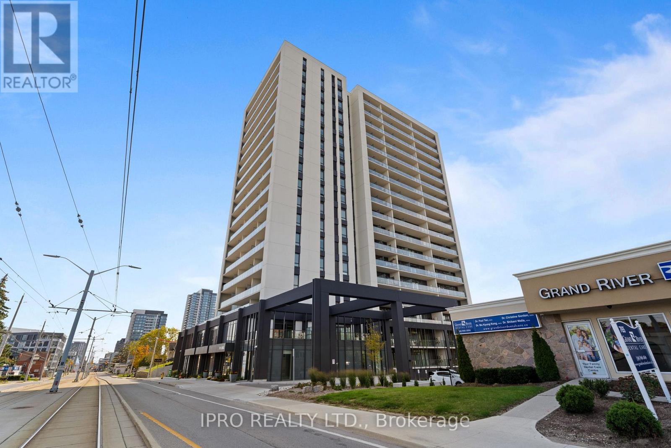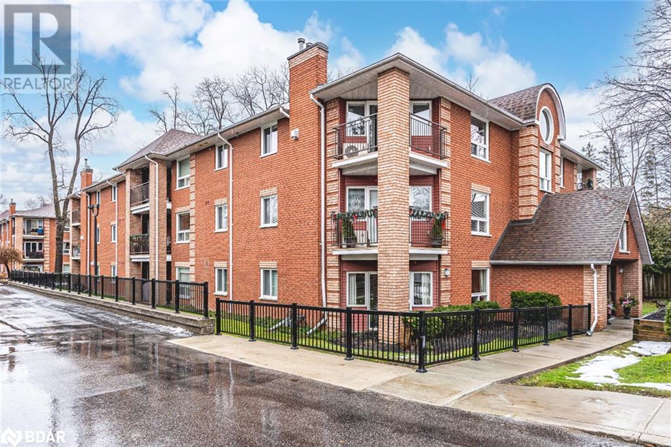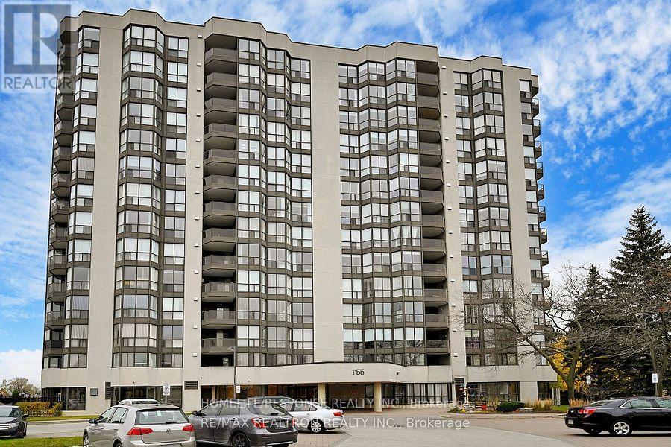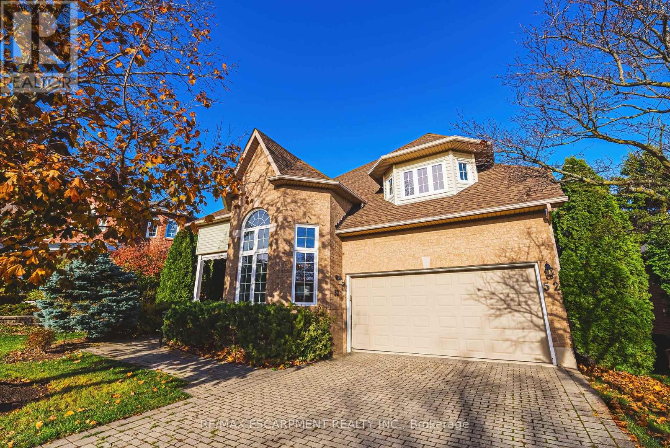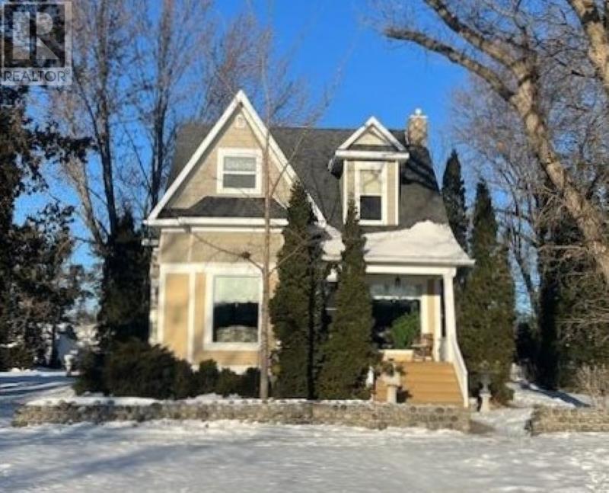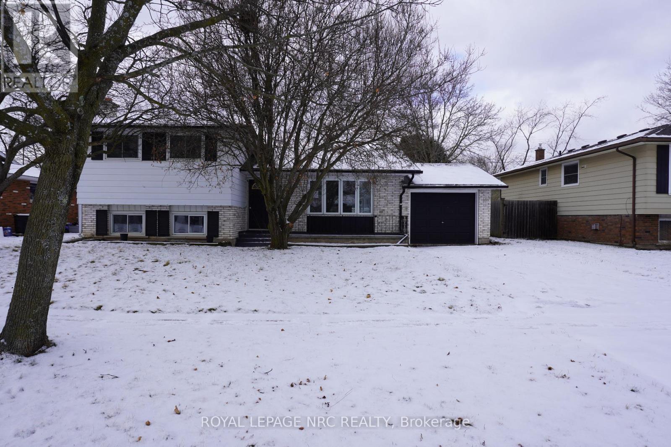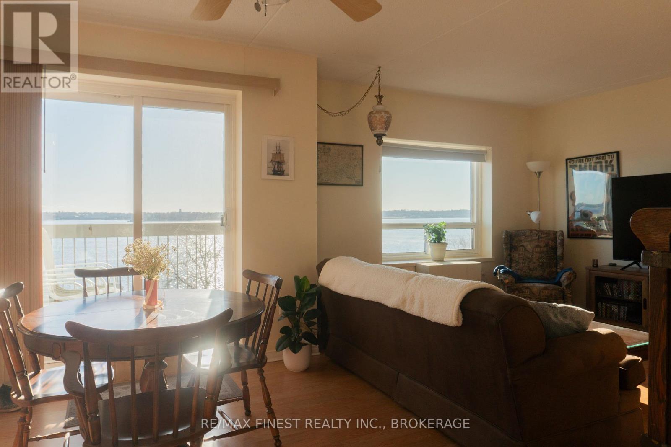195 Sadler Drive
Mississippi Mills, Ontario
*Open House this Sunday, January 12nd, 2:00-4:00 PM* Welcome to 195 Sadler Drive, a semi-detached bungalow on a premium corner lot with incredible upgrades both inside and out. The home features a custom interlocked walkway, beautifully built flower beds, and sleek glass railings. The backyard is fully fenced with low-maintenance PVC, offering an interlocked patio, gardens, storage shed, and cedar hedges for added privacy. Inside, the main floor offers an open-concept layout with upgraded ceramic tiles and wide-plank hardwood flooring. The kitchen includes a Cambria Quartz peninsula island, stainless steel appliances, pots-and-pans drawers, and under-cabinet lighting. The living room features soaring ceilings, a gas fireplace, and patio doors that lead to the backyard. The primary bedroom offers wall-to-wall closets and a private ensuite. A second bedroom, a full three-piece bathroom, and a convenient laundry room complete this level. The finished basement adds even more living space, with a large recreation room, an additional bedroom, a full bathroom, and ample storage. Gas lines are installed for both the kitchen range and a BBQ, adding extra convenience. The front porch offers stunning sunset views overlooking Mill Run Park. Located just minutes from Almonte's amenities, this home provides the perfect balance of modern living and small-town charm. If you're looking for a meticulously maintained home with thoughtful upgrades, 195 Sadler Drive is ready to welcome you. **** EXTRAS **** There is a furnace room and a utility room in the basement that can be used as additional storage. Access is through a single door, listed as \"Other\" in the room details. (id:35492)
RE/MAX Hallmark Realty Group
241 Raspberry Place
Waterloo, Ontario
Welcome to your dream home in the sought-after Vista Hills community of Waterloo! This beautiful 4-bedroom, 4 Wash, Double Garage family home features a convenient main-floor bedroom, ideal for guests or multi-generational living. Enjoy cozy evenings in a spacious home with a Balcony and an additional porch in the backyard, just mins from the highly-rated Vista Hills Public School perfect for busy mornings. With Costco, Walmart, and a variety of dining and shopping options nearby, everything you need is within reach. Plus, major universities are just a short drive away, making this location perfect for families and students alike. (id:35492)
Exp Realty
11 - 12868 Yonge Street
Richmond Hill, Ontario
BRAND NEW LUXURY 'THE BOND ON YONGE' TOWNHOME W/ UNOBSTRUCTED VIEW ON HUGE PRIVATE ROOFTOP TERRACE IN A HIGHLY DESIRED RICHMOND HILL COMMUNITY. Explore this 3 Bedroom & 3 Bathroom (1331 sqft) Condo Townhome conveniently nested along Yonge Street close to all amenities, schools, transportation, parks, trails, shops & more! Step into a world of elegance with this modern interior featuring stainless steel kitchen appliances, quartz countertops and upgraded tiles & faucet in the kitchen. The sun-filled open concept main level is perfect to unwind or entertain guests. Experience the convenience of the practical layout with 9ft smooth ceilings & floor to ceiling windows and a full 4pc bathroom accessible on every floor. Walk up the stained staircase to the second level conveniently designed for functional living with spacious bedrooms, multiple bathrooms and laundry. The primary bedroom features a 3pc ensuite with a frameless glass shower and upgraded tiles & faucet. Enjoy the private oasis on the huge fenced rooftop terrace (375 sqft) & the unobstructed neighbourhood views walking out on the two balconies on the main (85 sqft) and second (30 sqft) floor. This home is ideal to live & entertain with distinction through a luxurious and contemporary lifestyle. Don't Miss Out On This Opportunity! **** EXTRAS **** The Bond On Yonge Towns Is A New Pre-Construction Townhome Development By Dormer Homes & Rivermill Homes. Located At Yonge Street And Bond Crescent In Richmond Hill. (id:35492)
RE/MAX Hallmark Realty Ltd.
1281 Northbrook Street
Oshawa, Ontario
This delightful Semi-Detached With Private Drive. 3-bedroom residence is Close To Russett Park And Sunset Heights Public School, surrounded by mature trees and conveniently located near schools, Highway and shopping. Step inside and discover inviting living and dining areas, perfect for entertaining family and friends. The eat-in kitchen boasts ample cabinet space, making meal prep a breeze. Upstairs, you'll find three generously sized bedrooms. The primary bedroom is a true retreat, featuring abundant natural light and a beautifully upgraded 4-piece en-suite effect bathroom. Gather the family in the cozy Living room, complete with wood fireplace, or enjoy summer evenings on the spacious deck overlooking your private backyard oasis. Plus, the Rec room is ideal for family fun and relaxation. Don't miss this exceptional property. Come and experience the perfect blend of comfort and convenience! (id:35492)
Real Broker Ontario Ltd.
2303 - 199 Richmond Street W
Toronto, Ontario
Modern Studio On Richmond At Downtown Core. Unit Freshly Painted, Kitchen Cabinet Doors and Bathroom Vanity Doors Newly Wrapped w/Upscale Finish. Unobstructed Eastern Views of City Hall. One of Most In-Demand Floorplan At The Building, Functional Open One Bed Layout 492Sf + 80Sf Balcony. Natural Lights Filled, 9Ft Flr-to-Ceiling Windows. European Style Kitchen, Bedroom In Semi-Ensuite, Closet Organizers. Steps to Subway, Transits, Schools, Hospitals, Financial & Entertainment District Fine Dining and Shopping. One Locker Included. Upscale Amenities Include 24Hr Concierge, Rooftop Deck w/Hot Tub, Gym, Party Lounge, Yoga Studio and Outdoor Terrace. **** EXTRAS **** Integrated Miele Kitchen Appliances, Quartz Countertop and Under Cabinet Lights. (id:35492)
Right At Home Realty
315 - 312 Erb Street W
Waterloo, Ontario
WELCOME TO THIS BRAND NEW URBAN LIVING LIFESTYLE CONDO, THIS LOVELY UPGRADED UNIT, IS CERTAINLY A MUST SEE! THE UNIT SHOWCASES A PERFECT BLEND OF COMFORT AND STYLE. SITUATED IN A DESIRABLE COMMUNITY, AN ABUNDANCE OF WINDOWS CREATING A BRIGHT & AIRY AMBIANCE THROUGHOUT. UPON ENTERING THE UNIT YOU WILL SEE THE LAYOUT OF A BEAUTIFUL KITCHEN WITH LOVELY CABINETRY. NO NEED TO TURN ON EXTRA LIGHTS THE SUNLIGHT SEEPS THROUGH THE LARGE WINDOW AND PATIO DOORS. THE OPEN CONCEPT ALLOWS YOU TO ENJOY AND ENTERTAIN IN THE WARM AND INVITING LIVING SPACE, YOU WILL CERTAINLY BE CAPTIVATED BY THE STYLISH DESIGNS THIS CONDO HAS TO OFFER. WITH LOW MAINTENANCE FEE THIS MOVE-IN READY GEM COULD BE YOURS TO ENJOY, EASY ACCESS TO THE HIGHWAY, SCHOOLS SHOPPING AND MUCH MORE DON'T MISS OUT ON THIS OPPORTUNITY! (id:35492)
RE/MAX Realty Specialists Inc.
14 Savage Drive
Hamilton, Ontario
YOUR SEARCH ENDS HERE! Discover this beautiful END UNIT, FREEHOLD townhome located in one of Waterdown's most desirable neighborhoods. Built in 2016, this home offers 2 spacious bedrooms and 2.5 bathrooms. Upon entering, you'll be greeted by a large, bright foyer with convenient inside access to the garage. This home boasts stunning upgrades throughout, including 9-foot ceilings, laminate flooring, hardwood stairs, a kitchen with upgraded cabinets, valance, LED under-cabinet lights, quartz countertops, natural stone tile backsplash, stainless steel appliances, pot lights, California shutters, and crown molding. The second floor is filled with natural light throughout the afternoon. The primary bedroom features a walk-in closet and an ensuite with a glass-enclosed walk-in shower. You'll also enjoy the convenience of bedroom-level laundry. Parking is available for 3 vehicles (single garage + driveway) with no sidewalk to shovel! The covered balcony off the living room is perfect for barbecuing and enjoying some fresh air. This great location is just a short walk to schools, parks, trails, the YMCA, shopping, restaurants, Aldershot Go Station, major highways, and more! Don't miss out on your chance to own this beautiful FREEHOLD property. (id:35492)
Right At Home Realty
71 Cook Street
Hamilton, Ontario
Your Search Ends Here!! Immaculately Maintained 5 Bd/4 Bath Home Located On A Quiet Family Friendly Street In Highly Sought Area Of Binbrook. Perfect For 1st Time Buyers/Investors. Upon Entering The Home, You Will Be Treated To A Sun Filled Main Level Featuring A Beautiful Living Room & Dining Room Combo With Office Room. Eat In Kitchen With Granite Countertops Leads To Large, Covered Deck With Fenced In Backyard. The Upper Level Boosts 4 Bedrooms And 3 Full Washrooms With Hardwood Floor. Laundry Option Available In The Upstairs 4Pc Washroom. Finished Basement Offers 1 Bedroom, Kitchen And Full Washroom.Separate Entrance Can Be Made Easily For The Basement. Gas BBQ Line, Gazebo in the Backyard. Book Your Showing Today!!!! (id:35492)
RE/MAX Millennium Real Estate
13 - 26 Ernest Avenue
Toronto, Ontario
Exceptional Corner-Unit Freehold Townhome in the Desirable and Vibrant Junction Triangle Neighbourhood! Largest Total Sq Ft Unit in Complex. This Home Boasts a Bright, Open-Concept Design with 9-foot Ceilings, Hardwood Floors Throughout, Recessed Lighting, and Elegant Quartz Countertops. The Primary Bdrm Offers a Peaceful Escape with Spacious Walk-in Closet and Luxurious 6-piece Ensuite. Each of the 3 Bedrooms is Generously Sized. Murphy Bed in 3rd Bdrm Makes for a Versatile Space, easily Transforming from a Cozy Guest Room to a Functional Office or Additional Living Area when not in use. Enjoy the Huge Private Rooftop Terrace, Fully Equipped with a Gas Line for Barbecuing and a Water Line for Gardening, the Perfect Spot to Unwind and take in Stunning S/W Sunset Views. The Chefs Kitchen Comes Fully Outfitted with Premium Jenn-Air Appliances. Conveniently located just steps from GO Transit, TTC, UP Express, Newly Reno'd TO West Rail Path. Fantastic Dining, and Top-Rated Schools. **** EXTRAS **** POTL Fee of $364.50/month includes 1 Parking, 1 Locker, Snow Removal, and Landscaping. Please use Form 111 for APS. (id:35492)
Keller Williams Portfolio Realty
87 Hanton Crescent
Caledon, Ontario
Welcome Home to Bolton East, a family friendly desired community with all amenities near by. This lovely, well kept, 3 bedroom freehold townhouse with a functional layout is sure to impress. Enter the covered front porch/mudroom and you are immediately greeted with a warm and welcoming embrace. The main level of this home boasts a formal dining room, the perfect room for entertaining or enjoying family meals alike. This level also offers a quaint galley kitchen with a farmhouse sink leading to the cozy living room with a gas fireplace and built-in bookshelves and convenient access to the back deck. The yard offers an expansive screened in deck the perfect spot to relax and/or entertain and enjoy the fresh air. The 2nd level features a spacious primary bedroom with 4-piece ensuite and walk-in closet. This level also offers 2 additional spacious bedrooms and a 4-piece main washroom. In addition this home offers a finished lower level with a recreation room or the opportunity/space for a 4th bedroom, laundry room and plenty of storage space. You do not want to miss this opportunity. **** EXTRAS **** Located in walking distance to schools, parks, shops, all amenities and more! (id:35492)
Royal LePage Rcr Realty
1151 Birch Road
Innisfil, Ontario
Starting out? Downsizing? or Growing Family? This could be the ONE! Definitely worth a look. -Absolutely stunning Raised Bungalow with Deeded water Access. *Central to Bradford & Barrie with approx 15 min drive either way. *Walking Distance to Beach Marina. *Elegantly laid out with open concept and modern design. *Sun Kissed rooms with Big Bsmt Windows, *Quartz waterfall counter, *Lavish Backyard w/ Deck & Patio for entertaining (plenty of room for a pool), *Oversized Dbl-Car HEATED Garage with Mezz and up to 8-car parking in drive (space for your recreational toys), *Recent Renovations include: Glass railings, newer kitchen, newer Gas stove & dishwasher, bathrooms, laundry, Pot lights/lighting, and luxury vinyl flooring throughout. Water filtration system for entire house, High capacity tank and pump for septic system & back-up sump pump 2024. **** EXTRAS **** Hidden Broom Closet in Kitchen, Glass BBQ book-up on deck, Gas stove in kitchen, Sensory lighting in 2nd bedrm closet and upper bathroom closet (id:35492)
Forest Hill Real Estate Inc.
707 John Cole Court
Newmarket, Ontario
Welcome To 707 John Cole, A Stunning Ravine Lot Featuring A Bright Approx 1,400 Sq.Ft. 3+1 Bed, 4 Bath Home with 3 Driveway Parking Spots + 1 Car Garage, With Finished Walk Out Basement (2022) Featuring a Full 3 Pc Bath, Full Kitchen Bachelor Style Suite, Recessed LED Lighting, and A Separate Walkout Entrance, Ideal As An In-Law Suite / Potential Rental Income. 9' Ceilings on Main, Hardwood Floors Throughout, Hunter Douglas California Shutters, Upgraded Kitchen With Quartz Countertops, Tall Kitchen Cabinets & More! The Exterior Is Just As Impressive, With Interlocking Side Steps And Entrance/Landscaping - Completed In 2022. Three-Car Parking With No Sidewalk, Situated In A Quiet And Child Friendly Court! Close To The GO Station, Southlake Hospital, And French Immersion Schools & Many More! **** EXTRAS **** One of the Largest Lots in this Subdivison! (id:35492)
One Percent Realty Ltd.
131 Briarhill Drive
Stratford, Ontario
Welcome to this completely renovated home in the desirable Avon Ward! With 4 bedrooms and 2 bathrooms, this raised bungalow is just minutes from 2 great elementary schools and the 2 high schools. This home has been fully updated including new kitchen and bathroom, floors, doors and trim as well as mechanical and lighting. Every window has been replaced throughout the home except for 2. Step outside to a fenced backyard featuring a lovely patio area, perfect for entertaining or relaxing. The two-car garage offers ample storage for all of your family's activities. This home is move-in ready with immediate possession available. (id:35492)
Sutton Group - First Choice Realty Ltd.
209 Stevenson Street S
Guelph, Ontario
Adorable home with a huge shop! One of the smallest homes in the city, this cozy, but efficient, detached home is just minutes to the vibrant downtown core, and has been beautifully updated with a sleek modern flair, right from the kitchen and through to the living room and 3 pc bath...plus the spacious bedroom on the second floor. A finished basement adds even more space, with a rec room, laundry room, and plenty of storage. But....for the car buff or hobbyist, the workshop is a dream for most! The 42x20 ft 1.5 storey, heated garage/workshop, is separately metered with a 100 amp service, has a 2 piece bathroom, and electric 9x10 roll up door. There is also an upper level work out area, man cave, and even more storage. Located in the heart of St. Patrick's Ward, its minutes to the Park, covered bridge, and peaceful walking trails. Come and check out this irreplaceable home! (id:35492)
RE/MAX Real Estate Centre Inc
750 Lawrence Street Unit# 86
Cambridge, Ontario
Step inside a home that’s more than just walls and a roof—it’s the backdrop for your family’s story. From morning pancakes in the sunny breakfast area to evening board games in the light-filled family room, every space invites connection and joy. The kitchen is the heart of this home, with counter space and storage that makes meal prep a breeze, even for the busiest of families. Imagine the kids finishing homework at the table while dinner simmers on the stove, or hosting friends for a casual brunch on weekends. Upstairs, three cozy bedrooms offer everyone a space to dream. The main bath is just steps away, making those busy mornings a little smoother. The basement is your flexible haven—perfect as a bright and cheerful playroom where little imaginations can run wild or a home office where big ideas come to life. With a walkout to a private patio, it’s also a peaceful spot to unwind with a cup of tea while the kids play outside. This home isn’t just practical; it’s perfectly located. Nature trails and parks are just a stroll away for family adventures, and you’ll have your pick of public, Catholic, and French schools within walking distance. Commuting? The 401 and Highway 8 are just minutes away, making it easy to get wherever you need to go. Carriage Lanes isn’t just a place to live—it’s where your family will laugh, grow, and make memories that last a lifetime. Come see it for yourself and imagine the possibilities! (id:35492)
RE/MAX Twin City Realty Inc. Brokerage-2
128 Aspen Street
Paris, Ontario
This charming home, built in 1994, offers both comfort and practicality with a thoughtful design that includes a purpose-built in-law suite. The main level features three spacious bedrooms and a full bathroom, providing ample space for family living. The well-designed basement includes two additional bedrooms, office, a full bathroom, and a walk-out separate entrance, perfect for guests, extended family, or as a rental unit. With a total of five bedrooms and two bathrooms, this home blends functionality with modern living, ensuring privacy and convenience for all occupants. Don’t miss out on this one, book your showing today! (id:35492)
Royal LePage Brant Realty
36 Brown Street
Erin, Ontario
Welcome To 36 Brown Street. In The Beautiful Town Of Erin! (id:35492)
Royal LePage Flower City Realty
13956 County 2 Road
Cramahe, Ontario
This large family home, set on a stunning lot, is a contractor's or handy mans dream come true! While it requires work to restore this lady to its former grandeur, the potential is undeniable. The property boasts an attached garage for convenience, and a spacious layout that offers endless possibilities. The upper-level features four generously sized bedrooms, perfect for a growing family or hosting guests. The heart of the home is the large eat in kitchen, offering plenty of space for cooking and gathering, with a walkout to the back yard. This kitchen is ready to be transformed into a chefs dream. Just off the kitchen, the formal living room is flooded with natural light and is the perfect space for entertaining or relaxing with a propane fireplace. While having a formal dining room space for all your family dinners and gatherings. Outside, the lot provides a peaceful retreat, surrounded by mature trees, offering plenty of privacy and room for outdoor living, gardening, or expansion. Whether you're a contractor looking for your next project or a family ready to invest in a home with great bones, this property has immense potential. With some vision and creativity, it can be brought back to its magnificent best. Don't miss the chance to turn this diamond in the rough into your dream home! HOME IS BEING SOLD AS IS WHERE IS WITHOUT ANY WARRANTIES HOME IS BEING SOLD AS IS WHERE IS WITHOUT ANY WARRANTIES **** EXTRAS **** HOME IS BEING SOLD AS IS WHERE IS WITHOUT ANY WARRANTIES (id:35492)
RE/MAX Rouge River Realty Ltd.
460 Durham Street W Unit# 108
Mount Forest, Ontario
Main floor condo apartment located in a secured building in Mount Forest with over 1,000 sqft of living space. This unit is located on the main floor and faces the south allowing ample amount of light into the home year round. This unit has seen some major renovations over the last year including all new flooring, light fixtures, paint, kitchen hardware, window coverings and bathroom vanity. The large kitchen is accented with a fresh subway tile backsplash, ample countertop and shelving as well as a large island. The open concept of the unit allows for natural light to filter throughout. With the patio and bay window capturing the sunlight, growing plants year round is a breeze. Complete with a large master bedroom with walk-in closet, good sized guest bedroom and in-suite laundry. The building is equipped with a secured entry, party room and elevator. This is a great opportunity for main floor condo living ready for you to move right in and relax. Come check for yourself what this fully accessible lifestyle has to offer as its sure to please. (id:35492)
Coldwell Banker Win Realty
509 - 741 King Street W
Kitchener, Ontario
""Priced-To-Sell"" Spacious Studio Condo In One Of The Most Desired Kitchener Communities!! Completed In 2024! Gorgeous Finishes, Neutral Colours & Modern Kitchen With Integrated Appliances And Designer Hardware! Built-in Murphy Bed! Ensuite Laundry! Glass Shower! LED Pot Lights Throughout. Efficient Air Heating & Cooling System. Integrated Suite Security With Digital Main Door Lock & Touch Screen Control Panel. Extremely Bright Unit + A Massive 205 Sq Terrace with Breathtaking Views. Open Concept. High Demand Location. A Few Kms Away From The University of Waterloo and Laurier & Steps To The Google HQ, Sun Life HQ, KPMG, Grand River Hospital, LTR, Groceries & Much More ...Your New Luxurious / Convenient Condo Is Ready For You! **** EXTRAS **** Lots Of Visitor Parking, Bike Storage & Outdoor Terrace With Two Saunas, Grand Communal Table, Lounge Area and Outdoor Kitchen/Bar. \"Hygee\" Lounge Includes Library, Cafe and Fireplace with Cozy Seating Areas. Tenant is month-to-month. (id:35492)
Ipro Realty Ltd.
258 Windermere Avenue
Toronto, Ontario
Prime Swansea! Completely Rebuilt 2 and 1/2 Storey Home With Addition. With its High Ceilings and High End Finishes This Home Has All The Modern Conveniences, Perfect For Family Living and Entertaining. Ap 3800 sf of living space. A Spacious Entrance With Formal Living Dining Room, Large Eat in Kitchen Overlooking the Pool and Private, West Facing Backyard Along With Pantry Plus Mudroom Make for a Very Functional and Well Laid Out Main Floor. The Large Bedrooms on the Second Floor Both Have Ensuites and Ample Closet Space, Along With Balcony Walk-Outs. The Spacious and Bright Third Floor With its Skylights, Make a Perfect Bedroom / Office. The Lower-Level Features Good Ceiling Height, a Rec Room, Bar Area Plus Bedroom. All Levels Have Been Finished With Quality Finishes and Millwork. This Home is Located Walking Distance to the Heart of Bloor West Village, Subway Schools, Parks and All Amenities. Large Legal Front Yard Parking Pad Plus Garage. What a Great Offering! **** EXTRAS **** Pool Shed, Stone Flooring in Front Hall, Granite Counter in Kitchens & All Bathrooms, Wide Staircase to Basement & Third Floor, Multiple Built-ins, 2 Gas Fireplaces, Central Vac, Pot Lights, Skylights, Roof 2024, Furnace 2020, Copper Pipe. (id:35492)
RE/MAX Professionals Inc.
131 Clapperton Street Unit# 303
Barrie, Ontario
FULLY RENOVATED DOWNTOWN CONDO WITH STYLE, SPACE & PRIME LOCATION! Welcome to 131 Clapperton Street Unit 303, situated in Walnut Grove, a sought-after boutique low-rise condo community in a prime downtown location! This fully renovated 1,000 sq ft corner unit is a rare gem, offering style, convenience, and comfort just steps from Barrie's best amenities. Enjoy being close to the Farmers' Market, City Hall, parks, dining, trails, and the beautiful shores of Kempenfelt Bay, with a quick drive to Highway 400 for effortless commuting. Step inside to discover an open-concept layout that's both elegant and functional. With tasteful finishes, a cozy gas fireplace with a stone surround, and large sunlit windows, this space is clean, bright, and ready to impress. The modern kitchen boasts sleek white cabinetry, quartz countertops, a stylish subway tile backsplash, stainless steel appliances, and a custom breakfast bar with seating, making it the ultimate space for cooking and entertaining. Relax on your charming balcony, perfect for BBQing and enjoying outdoor downtime. The unit also features two spacious bedrooms with closets and a lovely 4-piece bathroom. You'll love the convenience of in-suite laundry with full-size washer and dryer units and the year-round comfort of the energy-efficient Cool King ductless air and heat system. Walnut Grove offers more than just a great condo, this well-maintained building includes amenities such as a common room with a pool table and recreation space, a water softener, and ample visitor parking. The unit also comes with one surface parking space and a storage locker. Don't miss this incredible opportunity to own a show-stopping condo in one of Barrie's most vibrant neighbourhoods! (id:35492)
RE/MAX Hallmark Peggy Hill Group Realty Brokerage
48 Peter Hogg Court
Whitby, Ontario
Welcome to this Stunning and Spacious Semi Detached Home in the Heart of Vogue Queen Community! This luxurious home features 4 Bedrooms & 3 Bathrooms on the Main Floor & the Newly finished basement features 2 bedrooms & 1 bathroom. Main floor boasts 9 foot ceilings with upgraded hardwood floor, pot lights ,new light fixtures & stained oak staircase . Open concept kitchen features upgraded cabinets & quartz countertop, new gas range and hood, new faucet and sink . Upper floor bedrooms have new and upgraded closets. Newly installed blinds on all the windows With no houses at the back , this house provides a lot of privacy and natural light. This dream home is located in a Safe & Affordable Community close to all Amenities , School ,Hwy 412,410,407, Durham Region Transit & Go Station. (id:35492)
Homelife Maple Leaf Realty Ltd.
1 Stickles Street
Pelham, Ontario
TO BE BUILT - An outstanding new custom bungalow design curated specifically for Fonthill and to-be-built by Niagara's award winning Blythwood Homes! This Balsam model floorplan offers 1720 square feet of elegant main floor living space, 2-bedrooms, 2 bathrooms and bright open spaces for entertaining and relaxing. Luxurious features and finishes include vaulted ceilings, primary bedroom with 3 or 4pc ensuite bathroom and double walk-in closets, kitchen island with quartz counters, breakfast bar and nook as well as garden doors off the great room. The full-height basement with extra-large windows is unfinished but as an additional option, could be 945 sqft of future rec room, bedroom and 3pc bathroom. Exterior features include planting beds with mulch at the front, fully sodded lot in the front and rear, poured concrete walkway at the front and double wide gravel driveway leading to the 2-car garage. High efficiency multi-stage furnace, ERV, 200amp service, tankless hot water (rental). Located at the end of Tanner Drive, Stickles Street in Fonthill has a breezy countryside feel that immediately creates a warm and serene feeling. Enjoy this location close to the shopping, amenities, schools. Easy access to the QEW highway to Toronto. There is still time for a buyer to select some features and finishes! (id:35492)
RE/MAX Niagara Realty Ltd
10 Butternut Crescent
Fort Erie, Ontario
TO BE BUILT: The Oaks at Six Mile Creek in Ridgeway is one of Niagara Peninsula's most sought-after adult oriented communities and has a completed MODEL HOME open for viewing the Phase 2 Towns while under construction. Nestled against forested conservation lands, the Oaks by Blythwood Homes, presents a rare opportunity to enjoy a gracious and fulfilling lifestyle. This Maple End unit, 1422 sq ft, 2-bedroom, 2 bathroom townhome offers bright open spaces for entertaining and relaxing. Luxurious features and finishes include 10ft vaulted ceilings, primary bedroom with ensuite and walk-in closet, kitchen island with quartz counters and 3-seat breakfast bar, and patio doors to the covered deck. Exterior features include lush plantings on the front and rear yards with privacy screen, fully irrigated front lawn and flower beds, fully sodded lots in the front and rear, poured concrete walkway at the front and asphalt double wide driveway leading to the 2-car garage. The Townhomes at the Oaks are condominiums, meaning that living here will give you freedom from yard maintenance, irrigation, snow removal and the ability to travel without worry about what's happening to your home. Its a short walk to the shores of Lake Erie, or historic downtown Ridgeways shops, restaurants and services by way of the Friendship Trail and a couple minute drive to Crystal Beach's sand, shops and restaurants. (id:35492)
RE/MAX Niagara Realty Ltd
208 - 1155 Bough Beeches Boulevard
Mississauga, Ontario
Beautiful unit in a perfect area - Close to Toronto. Renovated! Has Engineered Hardwood Floors, Breakfast Bar in Kitchen. Excellent Layout with spacious Foyer. Ensuite Laundry with newer washer and dryer. 2 full 4 piece bathrooms. Very well managed. Quiet building has: indoor pool, hot tub, new party/meeting room, outdoor BBQ, visitor parking. **** EXTRAS **** Close to major Highways 401,403,407. One bus to Subway and Square One Centre, Parks and Schools. (id:35492)
Homelife/response Realty Inc.
52 - 1150 Skyview Drive
Burlington, Ontario
Welcome to Tyandaga Oaks! This detached home has been meticulously maintained with many updates throughout. Boasting 3600+ square feet of finished living space, you will not be disappointed. From the most dreamy living room, to a ginormous basement - this is the home for you! The open concept main floor includes separate living and dining rooms, half bath for your guests, main floor laundry and a family room that opens to a nicely updated kitchen. The kitchen features stainless steel appliances, quartz countertops and tons of cabinetry. The sliding door leads from the eat-in area to a lovely green yard, and raised deck. The second floor is presented by a gorgeous wood staircase, and includes 3 spacious bedrooms and 4-piece main bathroom. The generously sized primary suite has enough space for a king bed, walk-in closet and can even fit a seating area if you wish. The giant soaker tub is perfectly placed in the ensuite bath with new tile and vanity. The finished basement has a ton of storage, an extra 3-piece bath and so much space for a rec room, games room, office, etc. Many updates have been made throughout the home including new hardwood flooring, stainless steel appliances, bathroom vanities and tile, garage door, and back deck. There is ample parking - enough to fit 6 cars total, with easy access to all amenities and the QEW/403. This is one you do not want to miss - LETS GET MOVING! (id:35492)
RE/MAX Escarpment Realty Inc.
604 - 2665 Windwood Drive
Mississauga, Ontario
Spacious 3 bedroom condo located in well-maintained, friendly building, surrounded by park-like green space. Pristine unit with elegant, modern kitchen. Newer appliances, and updated cabinets, backsplash, and quartz countertops. Wide board, vinyl plank flooring throughout provides a uniform and sophisticated look. Large dining area features plenty of room for guests and family. While a generous living area overlooks floor to ceiling windows, and wide sliding doors, which lead to a spacious balcony w/ unobstructed views. The main 4 pc bath is inviting, contemporary, and boasts modern fixtures. A spacious primary bedroom enjoys walk-in closet and spa-like 2 pc en-suite. Secondary bedrooms are ideal for children, guests, or office. This home has ample storage, with multiple closets and a large en-suite storage locker. Full sized en-suite washer and dryer. ALL utilities included in condo fee. 24-hr on-site super. Free visitor parking. Free use of party room. Newly renovated outdoor patios. **** EXTRAS **** Updated lobby, elevators, balconies, roof, halls + windows. Walking distance to trails, parks, transit, schools, groceries, pharmacy, restaurants and cafes. Short drive to hwy 403, 401, 407, theater, Meadowvale Town centre, community centre (id:35492)
Royal LePage Meadowtowne Realty
335 Carey Court
Oakville, Ontario
Welcome to 335 Carey Court, Oakville — a rare gem nestled on a premium, mature treed lot in one of the most sought-after neighborhoods in Oakville. This property offers an incredible opportunity for those looking to renovate and modernize the existing home, build their dream residence from the ground up or simply move in and enjoy the cozy feel of this home. With endless possibilities for transformation, whether you choose to update the current layout or create a custom new home, this lot is the perfect foundation. You'll enjoy the convenience of being close to some of Oakville's top private and public schools, including St. Mildred's, Linbrook, E.J. James, St. Vincent, and Oakville Trafalgar High School. Nature lovers will appreciate the 15-minute walk to Gairloch Gardens and the stunning waterfront of Lake Ontario, while the charm of downtown Oakville—filled with art galleries, trendy restaurants, and lakeside walking paths—is just minutes away. Whether you're in search of a tranquil family retreat, a renovation project, or the perfect lot to build your dream home, this property offers the ideal mix of space, potential, and location. Cul-de-sacs like this are hard to come by, and this one won’t last long! With amazing neighbors and a serene atmosphere, this is truly a rare find. Don’t miss out — this opportunity will be gone quickly! (id:35492)
RE/MAX Aboutowne Realty Corp.
79 Trailview Drive
Tillsonburg, Ontario
Welcome to this beautiful new build in a desired neighborhood in Tillsonburg. Located in a quiet and developing area this picturesque modern home will have you in awe from the moment you step on the property! Featuring high quality finishes throughout including tall ceilings, quality flooring, quartz countertops, and more. On the main floor you will find a convenient powder room and an open concept design with your kitchen, living, and dining room in view. Large windows and 9 ft ceilings throughout the home bring in tons of natural light accenting the home and providing a warm and inviting atmosphere. The chef’s kitchen features a center island with quartz countertops and includes ample space for seating. Don’t be worried of the lack of storage as you will find a large hidden pantry space for dried goods and countertop appliances. The living room features a center natural gas fireplace as the anchor point of this room. Next to the dining room is a bonus room perfect for another sitting area, your home office, or that extra bedroom. On the second floor of the home you will find 4 spacious bedrooms each with access to an ensuite bathroom, all complete with premium quality finishes. For added convenience, second floor laundry is found here as well. The property is zoned R2, perfect for an in-law suite or mortgage helper opportunities. The basement is awaiting your finishing touches, already framed and including a rough-in kitchen, a rough-in bathroom and a 5th bedroom. With so much potential, this one you'll have to see for yourself. (id:35492)
Royal LePage R.e. Wood Realty Brokerage
84 Tom Black Boulevard
Woodstock, Ontario
Welcome to 84 Tom Black Blvd Woodstock This Home is tucked away on a quite street. Backing onto Richardson Park known for it tennis courts and large playground with grass area. This location is also close to Shopping and major Highways. The original owner home features 3 Bedrooms full bath and spacious living area on the main level with a rec room and lots of potential for you to create a Rental or In-law space in the lower level of the home. There is a 2nd bath (rough in) and walk up from lower level with R2 Zoning already. Home does require work however the bones are good. Built in 1999 the home has had recent updates with Furnace, AC Newer Metal Roof (id:35492)
Century 21 Heritage House Ltd Brokerage
2501 Holiday Way
Innisfil, Ontario
CHARMING BUNGALOW WITH LAKE SIMCOE ACCESS, A HEATED GARAGE & ABOVE-GROUND POOL! Welcome to this stunning bungalow located at 2501 Holiday Way, peacefully nestled on a quiet street where tranquillity meets everyday convenience. Enjoy access to Lake Simcoe, complete with a sandy beach and a boat launch available for a minimal fee ideal for water enthusiasts and nature lovers! The heated attached two-car garage with inside entry, paired with driveway parking for six vehicles, ensures ample space for all your needs. Step onto the lovely front deck with its charming covered entry, inviting you into this bright and airy home. The fully fenced backyard is your personal retreat, boasting an above-ground pool, a spacious deck for lounging or entertaining, and a handy shed for extra storage. Plus, soak in the morning sun in the backyard and unwind on the front deck as the afternoon sun takes over. Inside, the open-concept layout boasting easy-care laminate flooring is perfect for hosting family gatherings or entertaining friends. The bright kitchen shines with granite countertops, a stylish tile backsplash, stainless steel appliances, including a gas stove, and a walkout to the backyard for seamless indoor-outdoor living. The main floor features three comfortable bedrooms, including a primary bedroom with semi-ensuite access and a walk-in closet for added convenience. The fully finished basement expands your living space with a large recreational room, an additional bedroom, a dedicated office, and a full bathroom, making it ideal for extended family or teens. This exceptional property offers lifestyle and leisure in equal measure, dont miss your chance to call this your next #HomeToStay! (id:35492)
RE/MAX Hallmark Peggy Hill Group Realty
335 Woodbine Avenue
Toronto, Ontario
Step into this beautifully renovated four-bedroom detached home in the heart of The Beach! A rare find at this price, this stunning property blends vintage charm with contemporary updates, offering a warm & inviting space flooded with natural light. A corner property siding onto a peaceful one-way cul-de-sac, it features parking & unbeatable access to everything this sought-after neighborhood has to offer. Inside, you'll find restored stained-glass windows, vintage door handles, & exquisite wood details throughout. The sun-filled, open-concept main floor boasts hardwood floors, pot lights, a cozy gas fireplace, & a chefs kitchen with a large center island, stainless steel appliances (including gas stovetop), & an oversized walk-in pantry. A rare main-floor powder room & a spacious front hall closet add to the homes convenience. Step outside to a lovely backyard oasis perfect for entertaining or unwinding. Upstairs, the stunning primary bedroom features a striking wood-paneled feature wall, an original decorative fireplace, & leaded glass shelving. The expansive layout allows for a seating area or could even be converted into a family room. The second bedroom offers a very large walk-in closet making it ideal as a 2nd primary bedroom. Two additional spacious bedrooms on the 3rd floor provide ample space for family, guests or office. A fully finished basement, complete with bathroom, offers flexibility as a rec room, in-law suite/guest suite, or private space for a teenager. A separate room, currently used as for pantry/storage, could easily serve as an office, hobby room, or small bedroom. Located just steps from the lake & the best of The Beach lifestyle--boutique shops, cafes, bars, & grocery stores. Surrounded by incredible green spaces--Kew Gardens, Woodbine Beach Park, & the Martin Goodman Trail. Quick downtown access via streetcar or short bus to subway, this is an unbeatable opportunity to own a character-filled home in a vibrant, walkable neighborhood! **** EXTRAS **** Many Improvements including: The Boiler, Heat Pump Ductless Air Conditioner. Freshly Painted. Close to great schools. Please See Attached Features Document For Full List Of The Numerous Updates To This Lovely Home! (id:35492)
Bosley Real Estate Ltd.
118 Front St
Emo, Ontario
New Listing. Start the New Year by having a look at this beautiful historical home nestled on a double lot with picturesque river frontage and unbeatable river views. This stunning 2 story Victorian home exudes charm and sophistication while offering all the modern comforts you desire. With 3-4 bedrooms, 2.5 baths, and updates galore, this home is a true gem waiting to be discovered. The open design kitchen, living-dining room combo and family room create an inviting and spacious atmosphere. The kitchen is a chefs delight with an amazing island, ample counter space, and stylish cabinetry. Large windows throughout allow natural light to flood the home, offering stunning views of the river and surrounding landscape. Updates galore including renovated kitchen, bathrooms, updated flooring, and fresh paint throughout. Welcoming foyer leading to the open concept living space. The private bed-sitting room on the main floor is bright and cheery with a fireplace to add warmth and charm. Main floor is completed with a full bath and a half bath. On the upper level, there are 3 bedrooms, the primary has a lovely ensuite bath and the domers add character and charm. Victorian-era architectural details add to the home's charm and curb appeal. The front porch is perfect for enjoying morning coffee or evening sunsets and the ample outdoor space is just waiting for garden parties, relaxation and the pure comfort of being surrounded by trees, flowers and the lazy river flowing past. Come, see for yourself, this is one of the most stunning homes in the Rainy River District. Call us today to schedule your viewing! RRD (id:35492)
RE/MAX First Choice Realty Ltd.
159 King Lane
Norfolk, Ontario
Welcome to 159 King Lane Simcoe. This cozy, detached bungalow offer a perfect blend of comfort and convenience. This charming home features three bedrooms, 2 bathrooms, large living room and an eat-in kitchen. Retreat to the Recreation room for those family movie nights. Outside you will appreciate the detached garage offering secure parking and extra storage options. Located in a friendly mature neighbourhood that is close to school, hospital and downtown amenities. Updated; some new windows, electrical breaker panel, roof shingles, furnace, and central air. unit A must see!! **** EXTRAS **** play centre located in the backyard (id:35492)
RE/MAX Tri-County Realty Inc Brokerage
177 Ontario Street
Brant, Ontario
This Beautiful 4 Bedroom 1 bathroom home is located just 2 doors down from Princess Elizabeth Elementary School and right across the road from a large park, location doesn't get much better for a family! This home has been meticulously cared for with new luxury vinyl floors installed through out the main level and basement, new front and back door, new windows upstairs and on the main level as well as a new reverse osmosis system installed and water softener system. This home is an amazing size with so many possibilities just waiting for its new family to make it their own. (id:35492)
Gale Group Realty Brokerage Ltd
143 Denrich Avenue
Tillsonburg, Ontario
Welcome to 143 Denrich Avenue, a stunning attached townhouse home nestled in a desirable neighbourhood with no condo fees. Step inside to an open concept main floor that seamlessly blends comfort and style. The inviting living area boasts an electric fireplace, perfect for cozy evenings, The well-appointed kitchen offers ample storage and functionality, making meal prep a delight. Retreat to the spacious primary bedroom, complete with a luxurious ensuite for your convenience. The lower level of the home features a finished rec room, perfect for movie nights or playtime—as well as an additional bedroom and a 4-piece bathroom, providing privacy and comfort for everyone. An extra bonus room adds versatility, whether you need a home office, gym, or hobby space. This property also includes an attached 1-car garage, offering convenience and protection for your vehicle. Built by Hayhoe, known for their quality craftsmanship, this home is a true gem. Don’t miss out on the opportunity to make this beautiful townhouse your home! (id:35492)
Wiltshire Realty Inc. Brokerage
8180 Owl Cage Road
Bayham, Ontario
Welcome to this rural country property nestled on nearly 1.4 acres of scenic and serene land in Elgin County. This expansive home offers a total of 5 bedrooms and 2.5 bathrooms, making it ideal for large families, multigenerational living, or those who simply want extra space to accommodate guests. As you step inside, you'll immediately notice the welcoming open-concept design that combines comfort and functionality. The living area flows effortlessly into the kitchen and dining room creating a space that's perfect for entertaining or enjoying family meals together. The kitchen features ample counter space, stainless steel appliances, and plenty of storage, making meal prep a breeze. You'll also find the convenience of a main floor laundry room which makes household chores simple and accessible. Downstairs is a partially finished basement where you will find 3 bedrooms, a 4-pc bathroom, and a rec room that can be customized to suit your needs whether it's a playroom, a home theater, a workout area, or an extra family room. Outside, this property is truly a dream for anyone who loves working with their hands or enjoys outdoor activities. The impressive 25' x 48' shop is perfect for a variety of projects, hobbies, or even a home-based business. With ample space for tools, equipment, or storage, you'll have room to tackle any project. There's also a spacious 2-car garage, a 28' x 24' lean-to and a 10 x 16 shed that offer plenty of storage space for extra vehicles, recreational toys, or garden equipment. A charming chicken coop offers the opportunity to enjoy fresh eggs daily, adding to the self-sufficient country lifestyle. Mature trees, open spaces, and country charm combine to make this proper ty a tranquil retreat from the hustle and bustle of city life. There is also the opportunity to purchase the neighbouring lot - please see MLS #X11908846 for further details. (id:35492)
Exp Realty Of Canada Inc.
3327 Wilton Road N
South Frontenac, Ontario
Situated on a nicely treed one acre lot with level garden and patio area to one side and backing onto a valley with nothing but fields, flora and fauna and very private yard this could be a perfect setting for your family's getaway from the city hustle and bustle. The super large two car garage with access to the covered front porch is awaiting . Beside and behind the garage are private family spaces for gardening playing with the kids and dogs totally just for you. A neighbour to the west recently built a gorgeous million dollar plus home but it is hidden by the trees and otherwise the world is yours. The 2850 sf four level backsplit home features a brand new forced air furnace and a beautiful open concept layout with a large kitchen overlooking a wide open family room with stone fireplace. Upstairs are 4 good sized bedrooms and two bathrooms. A fifth bedroom with a 3pce ensuite sits off the main floor family room with separate side door access. Lower level features a separate kitchen area, bathroom and walk up entrance to the garage. Built around 1978 the stone and brick siding is complemented at the rear with a cedar siding. The price reflects the updates including flooring and paint and upgrades to baths and kitchen may be required. This one owner home on a lovely lot may be a great winter project for someone with design and vision to improve the home to modern standards. **** EXTRAS **** Please see document section for deposit information. Schedule B to be included with all offers. (id:35492)
RE/MAX Finest Realty Inc.
3502 - 763 Bay Street
Toronto, Ontario
Exceptionally priced NE corner unit on 35th floor with distant lake view, park & skating rink footsteps away. Practical layout, den easily used as sun-filled office or 2nd bedroom, in top condition. Locker on same floor. 1 parking. Close to Toronto General Hospital, direct underground access to College subway, LCBO, Farm Boy, U of T, Queens Park. Furnishings also for sale. 24h security, gym, pool, rec rm, party rm, media rm, guest suites. S/S appl stove, fridge, microwave with hood, dishwasher, washer, dryer, all light fixtures. **** EXTRAS **** S/S Appi Stove,Fridge,Microwave With Hood, Built In Dishwasher, Washer, Dryer, All Electric Light Fixture. (id:35492)
RE/MAX West Realty Inc.
21 Idylwood Road
Welland, Ontario
Welcome to the quiet area and ever so popular North End Neighbourhood of Welland featuring this Beautiful 3 + 3 Bedroom, 3 Bath w/attached 1 Car Garage Side Split Home. Interior features updated Kitchen, Flooring, Bathrooms and light fixtures. Main Level show cases a Large Living Room area, Eat-In Kitchen or Formal Dining area with access to a 15 Ft. x 17 Ft. Grand 3 Season Sunroom leading to your fenced-in Backyard. Lower Level has a 2 Piece Powder Room, Separate Entrance with Walk-up Backyard Access which allows for a possible extra rental income or in-law suite potential. Sit on your front porch having coffee in the morning or simply relax in the afternoon or evenings in your backyard enjoying your in-ground swimming pool during the summer months. Close to All Amenities, Niagara College/Schools and minutes to Highway 406 leading to Niagara Falls and St. Catharines. Call for your viewing today you won't want to miss out on this great opportunity in this sought after area of Welland. (id:35492)
Royal LePage NRC Realty
67 Creanona Boulevard
Hamilton, Ontario
Welcome to your dream home! This newly constructed luxury residence offers the perfect blend of elegance, space, and convenience, featuring 5+2 bedrooms, 7 bathrooms, and over 4,045 sq. ft. of bright, modern living space above ground. With a fully finished basement suite, this home effortlessly accommodates extended families or income opportunities. Step into a world of comfort, where large windows flood the home with natural light and high-end finishes elevate every space. The open-concept main floor offers a seamless flow for entertaining, with a designer kitchen that will inspire your inner chef. The primary suite is nothing short of spectacular with a 5-piece spa-like retreat where you can unwind after a long day. Every corner of this home has been meticulously crafted with style and functionality in mind. Outside, the impressive 62x101 ft. lot offers endless potential for outdoor enjoyment in a quiet, family-friendly neighbourhood. Plus, with quick access to the QEW, commuting has never been easier. Dont miss the chance to own this extraordinary home where luxury and lifestyle come together. Property taxes not yet assessed - assessed as vacant land. The listing agent is related to the seller. **** EXTRAS **** Upper: Fridge, Built-in Ovens, Gas Stovetop, Microwave, Dishwasher, Washer and Dryer. Basement: Stove, Microwave, Fridge, Dishwasher, Washer and Dryer. (id:35492)
Ici Source Real Asset Services Inc.
1209 - 18 Harbour Street
Toronto, Ontario
Luxury Living at the Pinnacle! Stunning Lakeview 2 Bedroom 2 Bathroom Plus Den Suite. High Ceilings & Modern Finishes in this bright and super spacious split bedroom layout. Primary Bedroom features large walk-in closet with walk-thru to 4-piece ensuite. Floor To Ceiling Windows South Facing With Lake View! True Den Perfect For Home Office Or Dining Rm For Entertainers. Chef's Kitchen With Granite Counter Island, Huge Master Offers Walk-Thru Closet and Ensuite. Large Balcony Overlooking The Courtyard & Lakeview! **** EXTRAS **** Steps To The Harbour Front, Entertainment Centre, Financial District, St.Lawrence Market, Path, Rogers Center, Scotia Bank Arena & Highways, Walking Distance to All The City Has To Offer. (id:35492)
RE/MAX Hallmark Corbo & Kelos Group Realty Ltd.
607 - 235 Water Street W
Prescott, Ontario
This exceptional top-floor 2-bedroom condo offers sweeping, unobstructed views of the majestic St. Lawrence River from every room. Located on the top floor of the building, it provides the perfect balance of tranquility and convenience. The interior layout features two well-appointed bedrooms with large windows that fill the space with natural light, offering a serene retreat to relax and unwind. The 3-piece bathroom is bright and functional, featuring quality finishes. Enjoy the beauty of the river right from your private living space, or take in the stunning sunsets from the comfort of your balcony. Whether you're hosting friends, savoring a quiet moment, or simply watching the river's ever-changing scenery, this condo brings natures beauty right to your door step. Key Features include 2 Bedrooms with river views, 1 full bathroom, top floor unit, Panoramic views of the St. Lawrence River, Bright, open living areas, deal location for enjoying peace and privacy, Close to local amenities. This is the perfect opportunity for first time homebuyers to enter the market with a unique purchase as close to waterfront as one can be. Don't miss out schedule your showing today! **** EXTRAS **** Please see document section for deposit information. Schedule B to be included with all offers. (id:35492)
RE/MAX Finest Realty Inc.
67 Creanona Boulevard
Stoney Creek, Ontario
Welcome to your dream home! This newly constructed luxury residence offers the perfect blend of elegance, space, and convenience, featuring 5+2 bedrooms, 7 bathrooms, and over 4,045 sq. ft. of bright, modern living space above ground. With a fully finished basement suite, this home effortlessly accommodates extended families or income opportunities. Step into a world of comfort, where large windows flood the home with natural light and high-end finishes elevate every space. The open-concept main floor offers a seamless flow for entertaining, with a designer kitchen that will inspire your inner chef. The primary suite is nothing short of spectacular with a 5-piece spa-like retreat where you can unwind after a long day. Every corner of this home has been meticulously crafted with style and functionality in mind. Outside, the impressive 62x101 ft. lot offers endless potential for outdoor enjoyment in a quiet, family-friendly neighbourhood. Plus, with quick access to the QEW, commuting has never been easier. Dont miss the chance to own this extraordinary home where luxury and lifestyle come together. Property taxes not yet assessed - assessed as vacant land. The listing agent is related to the seller. (id:35492)
Ici Source Real Asset Services Inc
308 - 58 Lakeside Terrace
Barrie, Ontario
Welcome to this bright and welcoming east-facing condo offering a perfect mix of comfort and modern living! The open-concept layout, complemented by expansive windows floods the space with natural light. This unit features sleek laminate flooring, and a beautiful open concept kitchen with stainless steel appliances and a kitchen island. The unit comes with one parking spot equipped with EV parking! Access to exceptional building amenities, including a rooftop terrace with stunning lake views, BBQs, a party room, gym, pool table room, pet spa, and a guest suite for visitors. Located in a vibrant neighbourhood, you're just a short walk from North Barrie Crossing Shopping Centre and Georgian College, with easy access to Hwy 400. Minutes away from shopping, restaurants, schools, Little Lake Medical Center, and Barrie Regional Hospital, this condo offers the perfect combination of location and lifestyle! **** EXTRAS **** EV Parking at parking space (id:35492)
Venture Real Estate Corp.
6184 County 9 Road
Clearview, Ontario
Welcome to 6184 County Road 9, a stunning 4 + 1 bedroom, 3 bathroom split bungalow on a picturesque 1-acre lot. Perfect for families, entertainers and nature lovers, this home is just 20 minutes from Barrie, Collingwood, and Wasaga Beach, and a little over an hour to the city, offering the ideal blend of country charm and urban accessibility. The professionally landscaped front yard features a stunning pond and waterfall, welcoming you to a spacious 4-level interior. Inside, the living area boasts a cozy propane fireplace and a private home office, ideal for remote work. The custom kitchen, with stainless steel appliances, opens to an expansive deck, perfect for entertaining. Outside, enjoy a saltwater pool, hot tub, tiki hut, swing chair pergola, fire pit, and three vegetable gardens, your private backyard oasis. The primary bedroom on the main floor offers direct hot tub access and an ensuite with a soaker tub and separate shower. Three additional bedrooms and a full bathroom upstairs provide plenty of space for family or guests. The lower level features a cozy den with a second fireplace and a versatile room with a separate entrance that could be used as a fifth bedroom, rec room, or in-law suite. The attached 3-car garage provides ample storage, and the additional 16' x 30' insulated workshop/garage with hydro and a wood stove adds even more versatility, with the potential for conversion into a garden suite. Recent updates, including new windows and doors in 2019, make this home move-in ready. This property offers it all, whether seeking peaceful country living or quick access to nearby cities. 2,963 total square feet. Schedule your showing today and discover the magic of 6184 County Road 9 for yourself! **** EXTRAS **** Hot water tank owned (id:35492)
RE/MAX Four Seasons Realty Limited
127 Paradise Road
South Algonquin, Ontario
Welcome to your dream retreat in the heart of Whitney, Ontario, just minutes from the renowned Algonquin Park Eastgate entrance. Surrounded by lush trails, pristine lakes, and endless outdoor adventures, this stunning home offers the perfect escape for nature lovers, adventure seekers, or those craving peace and tranquility. Set on a spacious double lot, this thoughtfully designed home provides privacy and incredible potential. The second lot, currently vacant, offers an exciting opportunity to build a short-term rental or expand your investment portfolio. With Galeairy Lake only minutes away, enjoy access to over 2,000 acres of water for boating, swimming, and exploration. This turnkey property can be purchased fully furnished, making it ideal for personal use or as an Airbnb. The open-concept interior is bathed in natural light, with skylights in every bedroom allowing you to stargaze as you drift off to sleep. A secluded deck surrounded by lush forest and the Canadian Shield creates a perfect setting for relaxation, meditation, or yoga. The expansive porch is made for hosting, whether it’s a summer barbecue, a family gathering, or a quiet evening in the hot tub under the stars. Whitney is a year-round playground, offering hunting, hiking, canoeing, cross-country skiing, ATV trails, and snowmobiling. Whether you’re looking for a peaceful retreat, a family getaway, or a prime investment opportunity, 127 Paradise Rd is a rare find in one of Ontario’s most beautiful and sought-after areas. Your perfect escape is waiting—schedule your showing today! (id:35492)
Keller Williams Innovation Realty






