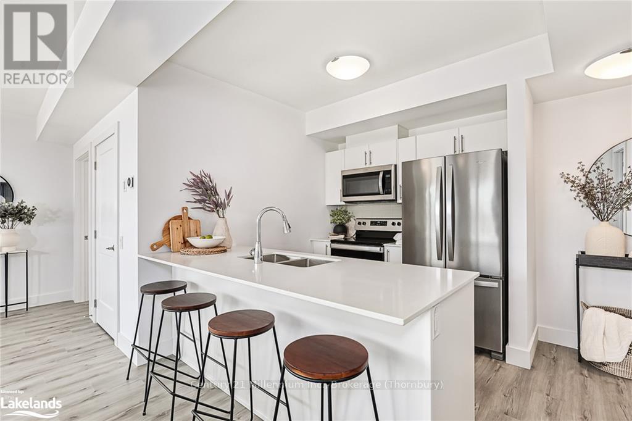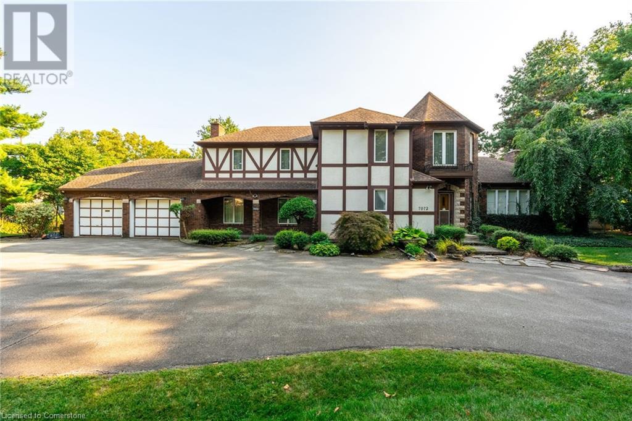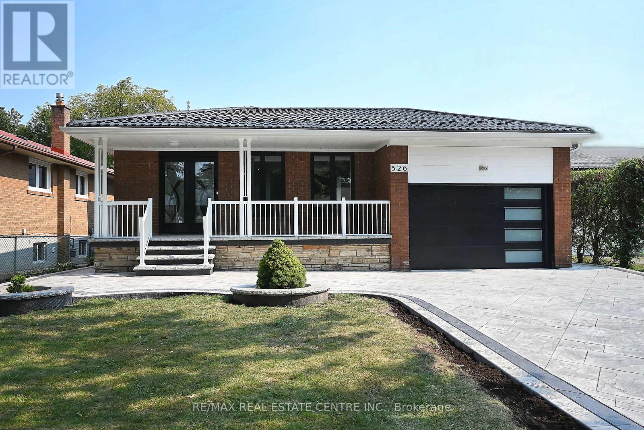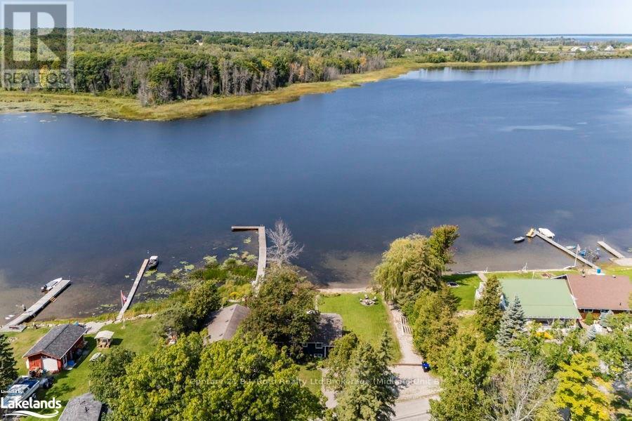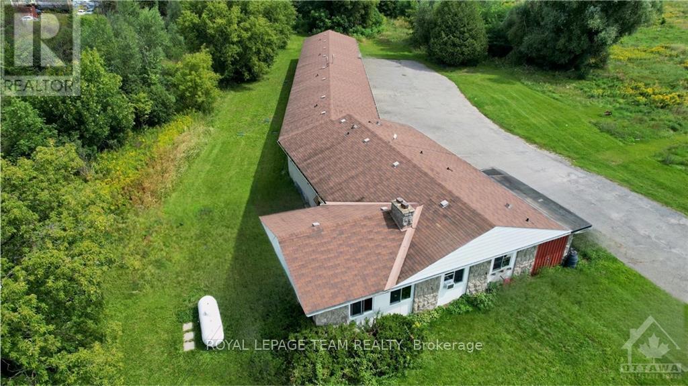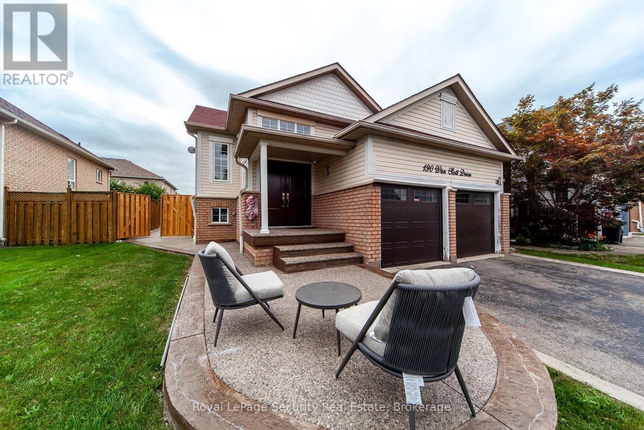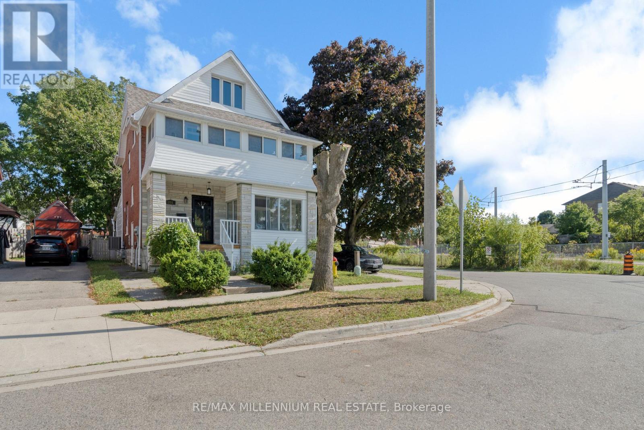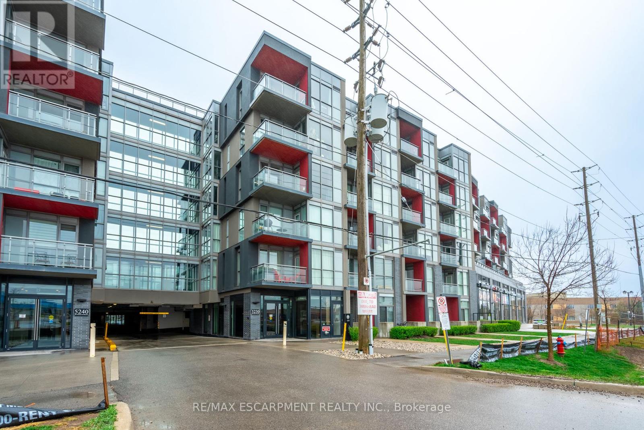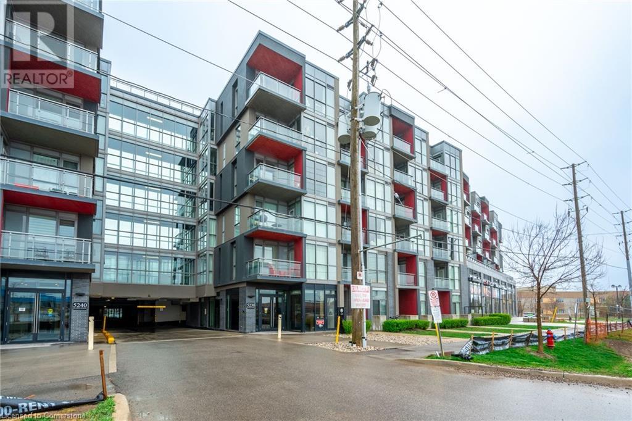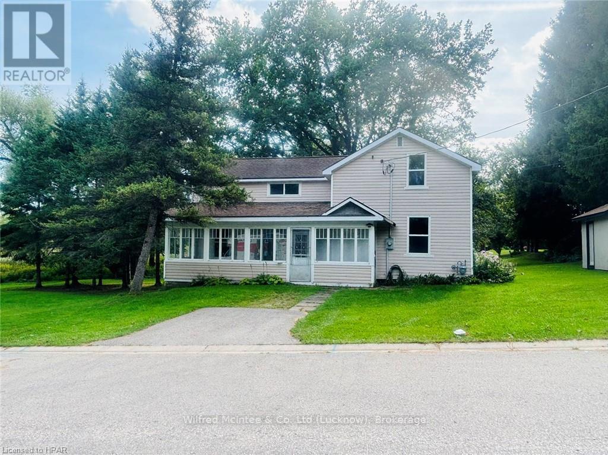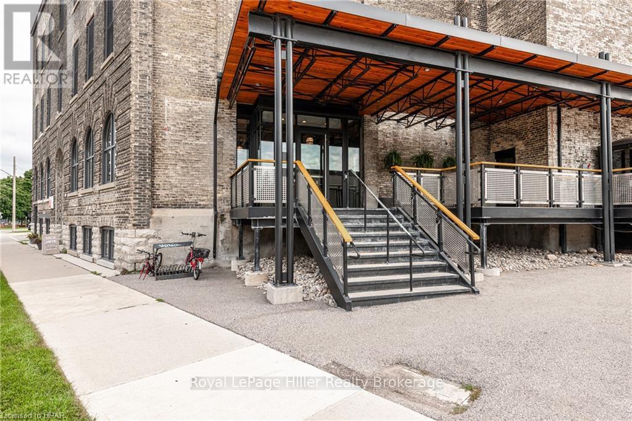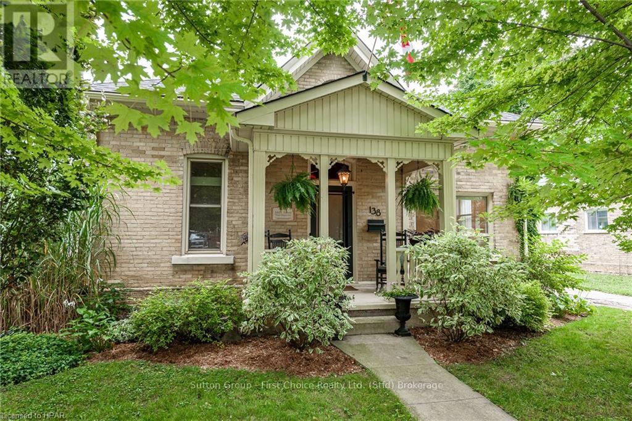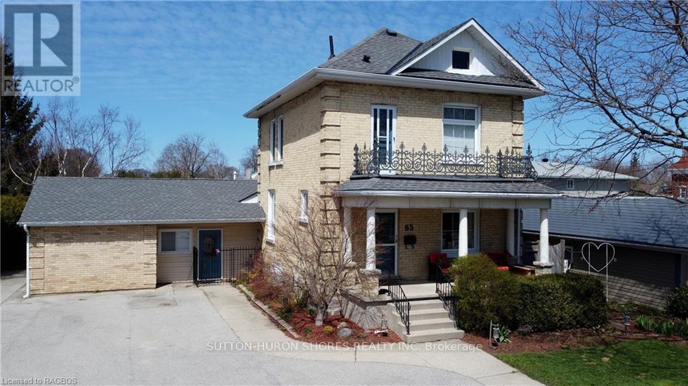52 Allister Drive
Middlesex Centre, Ontario
Welcome to Kilworth Heights West - Buy New Buy Now!! Strategically, located on the west end of Londons city limits. Quick access to Hwy402 and North or South London. Tons of amenities, recreation and great schools!!Award winning Melchers Developments now offering phase III homesites. TO BE BUILT One floor and Two storey designs; our plans or yours built to suit and personalized for your lifestyle. 40 and 45 homesites to choose from high quality finishes and tons of standard upgrades!! Visit our Model Homes @ 48 Benner Boulevard in Kilworth and 114 Timberwalk Trail in Ilderton. Reserve Your Lot Today!! NOTE: PHOTOS ARE OF A MODEL HOME & MAY SHOW UPGRADES & ELEVATIONS NOT INCLUDED IN BASE PRICE. (id:35492)
Sutton Group Pawlowski & Company Real Estate Brokerage Inc.
605 - 21 Dale Avenue
Toronto, Ontario
Live in luxury at an entry-level price in this coveted South Rosedale co-op. This main floor suite offers easy access to the lobby and outdoors, with no elevator required. The spacious bachelor suite features a light and airy open-concept layout and has been newly renovated throughout, including new flooring and tons of upgrades. The beautiful kitchen boasts custom cabinets, quartz countertops, and high-end stainless steel appliances, including an induction stove top, built-in microwave, fridge, and dishwasher. Residents of the building enjoy access to a range of amenities, including an indoor and outdoor pool, exercise room, library, and 24-hour concierge. The spectacular 5-acre grounds are surrounded by breathtaking ravines and gardens. Conveniently located just a short walk from Castle Frank subway station, with easy access to the Danforth and Yorkville, this suite is perfect for downsizers or those seeking a pied--terre in a prime location. Don't miss out on this incredible opportunity!"" **** EXTRAS **** Fridge, stove, all elf, large storage locker. Indoor or outdoor parking available to rent. Visitors parking. 24hrs security. Maint fees include: property tax, cable & wifi. (id:35492)
Royal LePage Estate Realty
4257 Appleton Side Road
Mississippi Mills, Ontario
Beautiful 3+1 bedroom 3-bathroom family home with a LARGE Heated 33 X 50 workshop with OVERSIZED 16 x 14 overhead doors. Perfect for Hobbyist or Home-based business. Country sized eat in kitchen. Sunken living room with a stone fireplace. Master with a 3-piece ensuite. Fully finished basement with a large recreation room and a two-piece bathroom. The property also includes a solid log building for extra storage, fenced rear yard and a variety of food producing trees. Very well-maintained home and in move in condition. Located on an excellent paved road with easy direct access to Highway 7, shopping, a hospital, and a fire department, with parks and schools nearby. The basement offers in-law suite or rental income potential. Don't miss this one! (id:35492)
Royal LePage Team Realty
62 Fletcher Crescent
Alliston, Ontario
Top 5 Reasons You Will Love This Home: 1) Century home situated on Alliston's prestigious Fletcher Crescent, steps away from the Boyne River, a museum, parks, the Rotary Splash Pad, and Alliston Rotary Pool 2) Bright five bedroom, 3-storey home boasting tall ceilings, front and back staircases, an inviting full front porch, a spacious foyer, a large country kitchen, and a grand dining room perfect for gatherings 3) Recently renovated with a new roof (2021), central air conditioner (2021), new windows and doors (2022), exterior aluminum eaves (2021), fence (2021), repaved driveway (2021), and appliances, along with a convenient main level laundry/mudroom with access to the backyard and a recently paved driveway that can accommodate multiple vehicles 4) Oversized private fully fenced backyard, with mature trees, offering privacy 5) Near the Stevenson Memorial Hospital and across the nearby footbridge with access to shops, restaurants, and the cinema, making it convenient for residents to enjoy local entertainment and amenities with great walk-ability. Age 113. Visit our website for more detailed information. (id:35492)
Faris Team Real Estate Brokerage
324 - 4 Kimberly Lane
Collingwood, Ontario
Discover the epitome of modern living in this luxurious 2-bedroom, 2-bathroom end unit condo in the Adult Lifestyle Village; Royal Windsor at Balmoral Village. Nestled in the heart of Collingwood, this brand-new residence offers a prime location and unparalleled amenities. Enjoy abundant natural light from the southeast-facing end unit, and appreciate the spacious open-concept design and luxurious quartz countertops. The state-of-the-art recreation center features an indoor pool, therapeutic pool, fitness equipment, and social programs. With easy access to shops, restaurants, the Cranberry Golf Course, and nearby ski hills, this condo offers a convenient and enjoyable lifestyle. Stroll to downtown Collingwood within 15 minutes. Benefit from two elevators, underground parking, and a storage locker on the same floor. Relax and socialize in the rooftop party room (5th floor), lounge, and outdoor terrace with BBQs and a firepit. Don't miss this opportunity to own a truly exceptional condo in Collingwood's sought-after Balmoral Village. (id:35492)
Century 21 Millennium Inc.
63 Tupper Drive
Thorold, Ontario
This three bedroom two story semi-detached home is only minutes from Brock University and is on a bus route. Home is vacant so if you are an investor you can set your own rents, or ideal for first time buyers looking to get into the market. Nice large fenced rear yard with patio doors leading to a composite deck and a patio. Central air is 6 years old and roof shingles replaced in 2015. Basement is unspoiled so you can use creative juices to create the mancave of your dreams. (id:35492)
Sticks & Bricks Realty Ltd.
181 St Laurent Boulevard
Ottawa, Ontario
Prime Investment Opportunity in Desirable Manor Park!\r\n\r\nThis duplex offers tremendous potential for first-time investors, homebuyers, or those interested in redevelopment. Located in the heart of Manor Park, it’s within easy reach of Beechwood, the Ottawa River, RCMP stables, Montfort Hospital, St. Laurent Mall, restaurants, shops, and more. While the property could benefit from some TLC, its unbeatable location and nearby amenities provide endless opportunities to add value. The main floor unit is now vacant, presenting an excellent opportunity for renovation and future rental income. With a new roof (2022), new furnace (2022), and new exterior stairs (2023 for 181 and 2024 for 181A), this property is a rare find in a high-demand area., Flooring: Hardwood (id:35492)
Keller Williams Integrity Realty
7072 Mcmillan Drive
Niagara Falls, Ontario
Welcome to an exceptional opportunity to own a prestigious family estate home in one of Niagara Falls' most sought-after neighborhoods. Perfectly positioned close to top-rated schools, beautiful parks, scenic hiking trails, fantastic shopping, and incredible dining options, this home offers unparalleled access to all amenities, including convenient access to the QEW and the world-famous Niagara Falls. Set on an impressive .90-acre lot—an almost unheard-of size for a city property—this home boasts privacy with no rear neighbors and a fully fenced, maturely landscaped backyard oasis, complimented by an inground pool, that’s perfect for family gatherings and relaxation. The grand curb appeal includes extensive landscaping with mature trees, a circular driveway with two entry and exit points, and a large garage. With nearly 3,954 sq ft of finished living space, this solid, well-maintained home features five spacious bedrooms, two full baths, two half baths, and a great family-friendly layout. Recent upgrades include HVAC system 2019, 400 AMP electrical service, and numerous window replacements. Don’t miss your chance to own this rare, spacious, and beautifully located home in one of the best neighborhoods in Niagara Falls! (id:35492)
Keller Williams Complete Realty
1002 - 90 Stadium Road
Toronto, Ontario
Experience luxury living at its finest in this newly renovated executive condo on the 10th floor, offering unparalleled views of Lake Ontario and the marina. This stunning 3-bedroom, 4-bathroom unit has been meticulously upgraded with high-end finishes and top-of-the-line appliances, designed to exceed your expectations.With 2044 sq ft of luxurious interior space, plus an additional 1000 sq ft terrace, you'll enjoy expansive outdoor living with breathtaking lake and city views. The open-concept living and dining areas are perfect for entertaining, while the sleek kitchen boasts a breakfast island, stunning views of the lake and access to the large terrace.The primary bedroom is a personal retreat, featuring floor-to-ceiling windows, custom built-ins, a spacious walk-in closet, and a spa-inspired ensuite. Two more bedrooms, each with easy access to their own bathrooms, offer comfort and convenience for family or guests, while a powder room is thoughtfully placed for visitors.With 2 parking spaces, a private locker room, and outdoor access from every major room, this condo effortlessly blends luxury with practicality. Perfect for anyone seeking a sophisticated lakeside lifestyle, it offers a rare opportunity to live in an exceptional space with some of the most captivating views in the city. **** EXTRAS **** 2 large parking spaces, private locker located in personal parking space. (id:35492)
Keller Williams Real Estate Associates
526 Selsey Drive
Mississauga, Ontario
Very large four level backsplit detached home in most desirable area of South Mississauga. Four Bedrooms, four bathrooms, family room with fireplace, two car garage (two small cars can fit easily). Brand new quality metal roof, brand new garage door. Brand new windows, doors and Patio door. Brand new upgraded driveway, totally renovated home with brand new Kitchen, brand new bathrooms, brand new hardwood flooring throughout, finished basement with a full bathroom, double door entrance. Garage has extra height and completely finished, perfect to put a mezzanine for extra storage space. Over $200,000 spent on renovation, Bedroom 2 & 3 share bathroom (Jack & Jill). All Sizes are approximate. Vacant, immediate possession is available. **** EXTRAS **** Upgraded quality metal roof. Brand new hardwood floor, brand new Kitchen, brand new bathroom, brand new driveway, brand new windows, brand new Patio door, brand new entrance double door and brand new garage door (id:35492)
RE/MAX Real Estate Centre Inc.
142 Mitchells Beach Road
Tay, Ontario
A little piece of heaven is being offered for sale. This waterfront on Georgian Bay in Victoria Harbour could be your year-round home or your weekend get-a-way including 80 feet of dock! With municipal water and sewer along with natural gas heating, high speed internet, cell service, Clark Basement Waterproofing system, new sump pump system, furnace new 2022, oven, gas cooktop and microwave new 2022, 2 new baths, flooring, interior painting and painting of exterior of home and doors 2024 – all this work has been done for you! This is now a modern 2 bdrm, 2 bath home with walk-up from basement and is being sold fully furnished to make your move in experience stress free. Request a list of items included. Deck from dining room offers extra entertaining space as well as space to enjoy your private sunsets and of course the gorgeous waterfront views everyday! The vacant lot next door is available to purchase if someone is interested. This location has so much to offer! Boating, swimming, fishing, Trans Canada Trail system, skiing, golf and so much more. Manageable drive from Toronto – don’t let this opportunity pass you by. (id:35492)
Century 21 B.j. Roth Realty Ltd
1526 Carsonby Road E
Ottawa, Ontario
Flooring: Tile, This expansive home is perfect for large or growing families. The main-floor primary suite feels like a private retreat with a luxurious 6-piece ensuite, walk-in closet, office, and sunroom, offering the sought-after feeling of bungalow living. Entertain effortlessly in the magazine-worthy kitchen, then flow seamlessly to the screened-in BBQ area for that perfect indoor/outdoor living experience or relax on the wraparound porch with stunning views of your private pond. Set on 3.3 acres, this property offers quiet country living while being just minutes from Historic Manotick and close to the highway for easy city commutes. The oversized 3-car garage includes a heated bay, ideal for hobbyists, tradespeople, or business owners, and a large Quonset hut provides ample storage for equipment and machinery. This home isn't just a dream property—it's a gateway to a dream lifestyle, blending peaceful country living with convenient access to urban amenities., Flooring: Hardwood (id:35492)
Royal LePage Team Realty Adam Mills
382 Kintyre
Ottawa, Ontario
Flooring: Vinyl, This stunning, fully renovated 4-bedroom, 2 full bathroom condo townhouse in the highly sought-after Carleton Square. Just minutes away from downtown, Carleton University, Mooney’s Bay, shopping malls, public transit, parks, and restaurants. The main floor boasts an inviting open-concept living and dining area, alongside a newly upgraded kitchen featuring gorgeous countertops, high-end cabinets, and brand-new appliances. Step outside to your private, fully fenced backyard for some relaxation or entertaining. Upstairs, discover a spacious master bedroom, three additional generously sized bedrooms, and a luxurious 4-piece bathroom with a new toilet and double sink vanities. The lower level offers even more with an extra full 3-piece bathroom, a large recreation room, ample storage space, and a laundry room equipped with a new washer. Parking Space #89 is included, with plenty of visitor parking nearby. Don’t miss the chance to make this exceptional property your new home!, Flooring: Hardwood (id:35492)
Home Run Realty Inc.
16 Jeremiah Place
Ottawa, Ontario
Flooring: Hardwood, This elegant home showcases a grand chandelier with a lift in the entryway, enhanced by hardwood flooring and tile throughout. The main level features a spacious living and dining room, a large kitchen with direct access to the rear yard, a cozy family room with a gas fireplace, and a convenient main floor laundry room with a shower. There’s also an inside entry from the double garage. Upstairs, you'll find five bedrooms, including a luxurious primary suite with a walk-in closet and a 5-piece ensuite bathroom. The finished basement offers a gas fireplace, a 3-piece bath, a kitchen, a bar, a workshop, ample storage, and a cedar closet. Outside, the beautifully landscaped yard is equipped with an irrigation system for easy maintenance. Total above grade floor area 3763.96 sq.ft + basement 1970.27 sq.ft., Flooring: Ceramic (id:35492)
Royal LePage Team Realty
1703 - 203 Catherine Street
Ottawa, Ontario
SoBa South on Bank is next-level city living with modern architecture, beautiful design, and resort-like amenities all in the heart of the city! This sleek, open-concept 2-bedroom unit features floor-to-ceiling windows that flood the space with natural light, highlighting the high-end finishes throughout. The gourmet kitchen boasts stainless steel appliances, quartz countertops, and a large island perfect for entertaining. Both spacious bedrooms offer ample closet space and large windows. Enjoy gorgeous city views and BBQs with friends from two private balconies. This urban resort offers a spa pool, rooftop terrace, gym, concierge service, and more. Perfectly situated just north of the Glebe, South of Centretown, and West of the Golden Triangle steps to the best shopping and dining in the city. Additional features include underground parking, in-suite laundry, BBQ hook-up, and 417 access. Don't miss your chance! 24 hrs irrevocable on all offers. (id:35492)
Bennett Property Shop Realty
1604 - 158b Mcarthur Avenue
Ottawa, Ontario
Flooring: Tile, Spacious 2 bedroom with great size living room and dining room, large kitchen, great view of parliament building, large balcony and newer patio doors and windows. Great building offers indoor pool, sauna, exercise room, party room and much more, walk to Rideau shopping center, tennis club and all amenities, call today!, Flooring: Laminate (id:35492)
Power Marketing Real Estate Inc.
700 Mcmanus Avenue
Ottawa, Ontario
Flooring: Tile, Flooring: Hardwood, Some things in Life are Worth Waiting for! This exceptional home is one of those things blending elegance with a clean modern design. A Custom built 4+1 Bedroom, 3.5 Bath bungalow has many exceptional qualities. Designed to host friends & family, the open concept great room with its gourmet kitchen & floor to ceiling windows provide views of the manicured yard. Built w quality imperative this home will stand the test of time. The size of this home (3400 sq ft ML & 2200 Sq finished LL) and the depth of the lot are deceiving. Although the floorplans are provided, you will be left with the feeling this home is much larger. The finished LL still leaves room for additional bedrooms! The backyard entertainment zones thrive in a parklike environment Be sure to view the upgrades and inclusions. If this spacious custom home speaks to you, pay us a visit to view it first hand. If you have a home to sell or wish to wait for another interest rate reduction the Sellers have a flexible Closing date. (id:35492)
Royal LePage Team Realty
Lot 9 King Creek Road
Beckwith, Ontario
Flooring: Vinyl, *This house/building is not built or is under construction. Images of a similar model are provided* Jackson Homes model with 3 bedrooms, 2 baths split entryway with vinyl exterior to be built on stunning 2 acre acre, treed lot just minutes from Carleton Place in the beautiful town of Ashton, and an easy commute to the city. Enjoy the open concept design in living area /dining /kitchen area with custom kitchen from Laurysen Kitchens. Generous bedrooms, with the Master Ensuite bathroom. LVP flooring in baths, kitchen and entry. Split level Entry/Foyer, with rear access to deck of the Foyer to backyard. Attached double car garage (20x20) The lower level awaits your own personal design ideas for future living space. The Buyer can choose all their own custom finishing with the Builders own design team. All on a full PWF foundation! Call today!, Flooring: Laminate (id:35492)
RE/MAX Affiliates Realty Ltd.
6637 Bank Street
Ottawa, Ontario
This commercial property offers 5.73 acres of Rural Commercial (RC) zoned land, suitable for various industrial and commercial uses, with 167 feet of frontage on Bank Street. Formerly a motel, it includes +/- 20 parking spots. Currently houses 10 residential units (1 x 3-bedroom house and 9 bachelor apartments). Ideal for adding more units, increasing rental income, operating a business, or utilizing the building and land for storage. Updates include a new water system (2011), roof (2009), newer windows (2018), and two septic tanks (2007 & 2021). One hydro meter services the entire property. Ideal for development with proximity to Highway 417 and major transport routes. 20-minute drive to Highway 417. Rent rolls and expense statements are available on request. Vendor open to offering a limited vendor take-back (VTB) mortgage option. Buyer to conduct their own due diligence. Don't miss this rare opportunity in a booming rural setting with huge commercial potential! (id:35492)
Royal LePage Team Realty
29 - 3535 St Joseph Boulevard
Ottawa, Ontario
Welcome to lot 29. Bright and inviting 2-bedroom mobile home featuring a spacious family room, and a generous eat-in kitchen with plenty of cabinet and counter top space, lg primary bedroom large with/walk in closet, a convenient in-unit laundry room with door to the exterior. Four-piece bathroom with lots of cupboard space. Ample storage with a dedicated shed and parking for 2 cars. no lawn maintenance, this home offers easy living in a low-maintenance setting, perfect for those seeking comfort and convenience. Close to shopping easy access to 174. Includes 1 Class A share and 9,500 Class B shares. Monthly fee of $326.00 includes taxes, water, snow removal on the street and garbage pickup. Refrigerator, stove, dishwasher, microwave/hood fan, washer, dryer, hot water tank ,ceiling fans and all blinds are included. Ramp leading to front door for easy access. 24hrs notice for all showings, 24hrs irrevocable. Roof 5 years, Bay window 2023, fridge 2023, newer microwave/hood fan (id:35492)
RE/MAX Delta Realty Team
3766 Old Orchard Street
North Glengarry, Ontario
Starting off? Here's a perfect home for someone on a budget but with the room to raise a family. Large 3 bedroom family home located in Apple Hill. Main level features a large eat in kitchen with a large screened porch, living room, family room, powder room and games/exercise room. The second level finds a 4pc bathroom, 3 bedrooms and convenient second floor laundry. The large primary bedroom features a walk-in closet and an sunroom. The large backyard has the room for gatherings and more. Propane forced air furnace, propane hot water tank, central Air, and pressure tank all new in 2021. Close to a playground, baseball field and soccer field. Great location for commuting to work, 20 minutes to Cornwall, 55 minutes to Ottawa and 1 hr to Montreal. (id:35492)
Exsellence Team Realty Inc.
10 Durant Street
Petawawa, Ontario
Welcome to the Glendale, built by award winning builder Terry Waito Homes! An exciting new and spacious floor plan located in popular Portage Landing subdivision. The open concept main floor boasts the beautiful kitchen with island, bright dining area with patio door leading to the rear yard, the living room is perfect for relaxing & entertaining. The primary bedroom features an ensuite bathroom & large walk-in closet. Other features include 3 bedrooms on the main level, air conditioning, large windows, & more! Complete with a paved driveway & landscaped with topsoil & seeded front & rear yard. The lower level awaits your own personal design ideas for future living space. Tarion warranty enrolment included. Purchase price includes HST with rebates signed back to the Builder. Photos are of Glendale model on another lot; this house is not yet built. All offers must contain a 24 hour irrevocable. Actual usable floor space may vary from the stated floor area. (id:35492)
RE/MAX Pembroke Realty Ltd.
590 County Rd 10 Road
East Hawkesbury, Ontario
Looking for country living? A convenient side entry mudroom with access to a back deck. Beautiful kitchen design with plenty of cabinets and counter space, open to the living room. Nice size bedrooms on the main level along with a full bathroom. Plenty of space for a home office. A completely finished basement offers a additional rooms for a den or hobby room, a large family room and storage space. Low maintenance flooring throughout. Painted in calming neutral tones. Plenty of closet space, electric baseboard heat. Nice deep lot. No rear neighbours. After a fire in 2023, this home was rebuilt from the foundation up in 2024. Virtual walk through in the multimedia section., Flooring: Laminate (id:35492)
Exit Realty Matrix
190 Van Scott Drive
Brampton, Ontario
Beautiful 2+1 Bedroom Bungalow In One Of Brampton's Finest Neighborhoods. OVER 100K SPENT ON EXTERIOR AND INTERIOR RENOVATIONS. Newer Exposed aggregate concrete from the front all AROUND THE HOME. brand new hardwood floors and new trim on main floor. Generous Master Suite With Semi En-Suite Bath & walk in closet. Large Eat In Kitchen With CUSTOM BUILT DINING BOOTH. Finished Basement With separate entrance; bedroom, bathroom and enormous Rec Room, with rough in for kitchen in wall. Ample storage closets. All newer AC(22'), furnace(2018), 4 CAMERA 1080P HD security system. ALL APPLIANCES BOUGHT FROM 2021-2023. OWNED TANKLESS HWT. Easily Possible for basement nanny suite. **** EXTRAS **** All equipment owned, over $100k spent on interior and exterior renovations since ownership. kitchen rough-in inside basement wall. Washer/dryer, fridge, stove, a/c all newer from 2021-2023. (id:35492)
Royal LePage Security Real Estate
4422 County Rd 6 Road
North Kawartha, Ontario
Over 180 Pics on Vtour. Welcome To Your Dream Retreat On Just Under 5 Acres Of Captivating Beauty! This Unique Property Not Only Offers A Stunning Main House With 3 Bdrms, 1 Bath, A Charming Enclosed Sunroom & Just Steps Away From The Main Residence, Discover A Secondary Home W/ 2 Bdrms, 1 Bath, And A Delightful Deck. The Perfect Spot For Sipping Coffee While Watching The Breathtaking Sunset Unfold.This Property Boasts A Versatile Barn That Can Be Utilized For Small Animals Or Transformed Into An Inspiring Workshop Space. Imagine The Possibilities From Nurturing A Small Hobby Farm To Creating A Personalized Haven For Creativity And Craftsmanship. Whether You Envision A Vibrant Garden, A Playground For Your Children, Or Simply A Peaceful Retreat Surrounded By Nature, This Property Has The Space And Flexibility.Dont Miss Out On This Rare Chance To Own A Piece Of Paradise With Ample Opportunities Schedule Your Viewing Today And Let Your Imagination Unfold In This Idyllic Setting! **** EXTRAS **** Includes a distinct section optimized for Airbnb/trailers, complete with 2 individual 30AMP hydro connections. Secondary residence has performed extremely well on AirBnb. PLEASE SEE VIRTUAL TOUR FOR 180 PHOTOS! (id:35492)
RE/MAX Hallmark York Group Realty Ltd.
285 Borden Avenue
Kitchener, Ontario
Fully Renovated corner home. Perfect For Investors or first time home buyer. Unit 1, LocatedAt The Main Level, 2 Bedrooms, full washroom. Unit 2 With 2 Bedrooms And Full Washroom. WithSeparate Hydro Meters, each unit have own Separate Entrance And Fully Independent Kitchens. FullyFinished loft can be used as an additional bedroom. Currently rented for 4100.great lot size. Right next to LRT stop **** EXTRAS **** shoes off (id:35492)
RE/MAX Millennium Real Estate
A428 - 5230 Dundas Street
Burlington, Ontario
Welcome to this super cute one bedroom plus den, 574 square foot condo in Burlingtons popular LINK building. Perfect for first time buyers or down-sizers, this condo has modern European finishes, vinyl plank flooring, a stainless-steel fridge, oven and range and convenient in-suite washer & dryer. Enjoy north views off the covered balcony overlooking the Niagara Escarpment. The LINK building offers all the amenities you could want: concierge, gym, party room, plunge pools, sauna and BBQs with sitting areas. The location cant be beat, as it is just mere steps away from the biking and hiking at Bronte Creek Provincial Park and a short drive to QEW/403/407, Appleby GO station and tons of shopping, grocery and dining options. RSA. (id:35492)
RE/MAX Escarpment Realty Inc.
5230 Dundas Street Unit# A428
Burlington, Ontario
Welcome to this super cute one bedroom plus den, 574 square foot condo in Burlington’s popular LINK building. Perfect for first time buyers or down-sizers, this condo has modern European finishes, vinyl plank flooring, a stainless-steel fridge, oven and range and convenient in-suite washer & dryer. Enjoy north views off the covered balcony overlooking the Niagara Escarpment. The LINK building offers all the amenities you could want: concierge, gym, party room, plunge pools, sauna and BBQ’s with sitting areas. The location can’t be beat, as it is just mere steps away from the biking and hiking at Bronte Creek Provincial Park and a short drive to QEW/403/407, Appleby GO station and tons of shopping, grocery and dining options. Don’t be TOO LATE*! *REG TM. RSA. (id:35492)
RE/MAX Escarpment Realty Inc.
4069 Brock Street
Beamsville, Ontario
Welcome to 4069 Brock Street in the heart of Beamsville's Vista Ridge Development. Upon entering through the beautiful oversized front door, you will be greeted with 2 double door closets. 9' ceiling on the main level, lxry vinyl floors throughout & oversized windows. The 2 storey great room comes complete with a gorgeous 3 sided fireplace, grand staircase with full glass railing & an absolute breath taking chandelier. The open concept living room comes with a state of the art 86 TV fully mounted. Main floor office. The gourmet kitch is every chef's dream, with a fully shelved pantry, double wall oven/microwave, cook top & dishwasher. Quartz counter tops & back splash. Cupboards have upgraded pull outs. The island comes with a blk marble counter top & wine frdg. Make your way up the grand oak staircase to the 2nd storey where you'll find a primary bdrm with walk in closet, freestanding tub, full glass shower & water closet, Full laundry room with washer & dryer, cupboards & countertop. 3 additional generous sized bdrms + full bath. Make your way downstairs to the full walk out basement perfect for an in-law suite. Complete with full bedroom, walk in closet & full ensuite. Living room, oversized windows, stacked washer & dryer in the utility room. Walk out of the basement sliding doors to your private fenced in spa, complete with a 19' jacuzzi hot tub & pool combo. Custom deck, 2 car ashphalt drive, insulated garage doors. Floor plans in supps. over 3300 sqft of living space. (id:35492)
Royal LePage State Realty
52 Sussex Square
Georgian Bluffs, Ontario
Well maintained, clean and tastefully decorated 2/3 bedroom modular home with attached garage on leased lot. Year-round living in a peaceful community. Many updates, eat-in kitchen, spacious rooms, lots of closet space. Includes all appliances. Lovely private rear deck overlooking fields. Convenient to shopping, hospital, and golf courses. Potential Owners must be interviewed and approved by Park Management. (id:35492)
Wilfred Mcintee & Co Limited
1474 Dufferin Street
Toronto, Ontario
Steps to TTC. Semi w/ 2 Units boasts a generous 15.56 x 90-foot lot w/ 2 separate units, providing ample space. Over 1,500 sq. ft.+ of finished, livable space, this home offers comfortable & flexible living arrangements. The main floor + basement combined unit is currently tenant-occupied, presenting a great opportunity for immediate rental income. The 2nd floor unit is a delightful self-contained space w/ its own updated kitchen & bathroom, recently refreshed w/ new paint . Enjoy the benefits of current tenants or redesign the space to suit your family's needs. The property combines practicality with potential, making it a fantastic investment or a versatile home for future possibilities. (id:35492)
RE/MAX Hallmark Realty Ltd.
1003 - 716 Main Street E
Milton, Ontario
Sparkling Clean Spacious Apartment In Milton's Terrific Jasper Condos. High Grade Laminate Flooring, Quartz Counters In The Kitchen & Bathroom. Upgraded Kit Backspash & Electrical Outlets. Designer Decor Immaculately Maintained And Ready To Move In. Tons of Extra Storage In The Den. Gleaming Appliances Include Fridge, Stove, Built-In Dishwasher, Stacked Washer & Dryer. Beautiful Rooftop Deck To Catch Some Rays & Views Of The Escarpment. Party Room. Exercise Room. Very Well Managed Building. Great Amenities Nearby Include All Major Retailers, Grocery Stores, Restaurants, Community Centre, Library, Milton GO Station, Easy Access To Major Highways. Available For Immediate Or Flexible Occupancy. Some Photos Are Virtually Staged To Provide Suggestions And Ideas For Future Decor & Furnishing Possibilities. (id:35492)
Royal LePage Realty Plus
476 Hamilton Street
Huron-Kinloss, Ontario
Located on a private side street having frontage on the former Mill Pond/Dickies Creek in the quaint Village of Lucknow. Situated close to a park and a few minutes from Lakes Huron's shores, this century home has had extensive renovations throughout in the last two years. In addition to being completely drywalled, new flooring, lights, fixtures and windows have been installed. New custom kitchen, counter tops and appliances adorn the bright main level. Main level has a three piece bath, laundry area in kitchen and an eclosed \r\n sun porch. There are three spacious bedrooms on the second level as well as a new three piece bathroom. Turning to the outside, the over half acre lot offers room to roam and the 12'x16' deck is a great place to enjoy the tranquil setting. Gas meter has been installed. NEW GAS FURNACE INSTALLED NOVEMBER 2024. Call your Realtor for your private viewing. (id:35492)
Wilfred Mcintee & Co. Limited
308 - 245 Downie Street
Stratford, Ontario
Located on the 3rd floor of the highly sought-after Bradshaw Building, this charming 1-bedroom condo is perfect for students or as a potential Airbnb investment. Featuring unique architectural details like exposed wood beams and a brick accent wall, this unit blends modern living with rustic character.\r\n\r\nSituated just minutes from downtown, you'll love the convenience of urban living. The well-kept building also boasts a coffee shop on-site, adding extra ease to your daily routine. Move in right away and take advantage of this prime location!\r\n\r\nWhether you're looking for a cozy home or an investment property, this condo checks all the boxes!\r\nCall your Realtor® today to book your showing! (id:35492)
Royal LePage Hiller Realty
138 Nile Street
Stratford, Ontario
Proudly presenting 138 Nile Street, Stratford. This charming example of Stratfords revered Ontario Cottage is now available. Centrally located, 138 Nile Street is a short walk to the best of Stratford. Lovingly renovated over the years with gleaming original wood flooring, exceptional layout, and quaint yard. 138 Nile Street is a exceptional example of an Ontario Cottage ready for its next chapter. Offers are welcome anytime. (id:35492)
Sutton Group - First Choice Realty Ltd.
278 124
Mcdougall, Ontario
DESIRABLE 5.06 ACRE PARCEL in MCDOUGALL TOWNSHIP Just 10 Mins to Parry Sound! Desirable, picturesque useable land, Drilled well, Existing septic system. Currently an older 2 bedroom mobile home on the property which is used year round and tenanted, Lots of parking for boats, RV's, Ideal spot for home based business or Build your Dream Rural home here! (id:35492)
RE/MAX Parry Sound Muskoka Realty Ltd
3286 Shelburne Place
Oakville, Ontario
Spectacular lakefront property with 93' frontage on Lake Ontario. Located on a quiet, mature cul-de-sac, this custom built, family home offers 4+1 Bedrooms, 3.5 Baths with over 2800SF above-grade + 1400 SF Finished Lower Level. Architecturally designed with wall-to-wall windows overlooking the lake, solid brick consturction with clay tile roofing, this home was built to last. 9’ and 10’ ceilings on the main floor. Oak hardwood floors throughout both levels. Grand entrance foyer with oak staircase. Beautiful Living Room with fabulous antique marble fireplace surround with gas insert open to Dining Room with wall to wall patio doors to the terrace with incredible lake views. Fabulous Kitchen/Breakfast Room is a blank canvas with the perfect space to install the waterfront Kitchen of your dreams. Walk-outs to both decks and open to the the Family Room with stunning marble fireplace with gas insert. The main floor features a mudroom with side entry and inside entry from full-sized two-car garage. The Primary suite features oversized windows and a walk-out to second floor balcony with outstanding lake views, luxury ensuite bathroom and walk-in closet. Two more Bedrooms overlook the lake with oversized windows. The front Bedroom opens to a bonus room above the garage which could be handy as a Den or quiet retreat. The Lower Level has excellent ceilings height, good windows and features 1 Bedroom, 3-Piece Bathroom, Recreation Room, Den, Laundry Room, storage and more. Beautifully landscaped and maintained property fully fenced with wrought iron gate access to the lake. Cobblestone driveway accommodates 4 cars. Outstanding value on Lake Ontario! A must see! (id:35492)
Royal LePage Real Estate Services Ltd.
309 - 165 Ontario Street
Kingston, Ontario
One of Kingston's Premier Waterfront condominiums in the heart of downtown Kingston, walking distance to restaurants, shopping, marina and everything Kingston's downtown has to offer. Bright two-bedroom suite, with laundry and storage, balcony with city view. Walking distance to Queens University and hospitals. The condo offers a range of amenities including security access entry system, indoor pool and sauna for relaxation, workout room, a library for quiet reading with air conditioning to keep you comfortable year round. One indoor parking space included. PRICED TO SELL!!! (id:35492)
Royal LePage Proalliance Realty
5 Pheasant Lane
Toronto, Ontario
A successful build starts with an amazing lot, and this is one of the largest lots in all of Thorncrest Village ( 234 ft deep ) . Next step is to hire the renowned architect Richard Wengle to create your dream home. Add the best of materials to a unique design that encompasses the features of the lot complete with floor to ceiling glass, double high ceilings, a functional kitchen laid out as a chef would design, complete with rear servery area for catering to your guests. Create large hallways with floating stair cases that are art in themselves, This home checks all the boxes of a family home, individual lockers for all by the garage door, with adjacent dog wash station. A main floor primary suite, with access to a lower level private relaxing lounge. Add a lower level complete with Gym, hockey and lacrosse room, a wrapping and hobby room, large recreation lounge area, Nanny suite and office. Outdoor amenities include a basketball and sport court, rear hot tub area, golf putting and chipping area, full outdoor bbq and kitchen area, two main level patios , in-ground trampoline , and lots of room for a pool if desired. (id:35492)
Sotheby's International Realty Canada
527 Baptist Church Road
Quinte West, Ontario
IT'S FAMILY APPROVED! This Spacious country bungalow has room for the growing family, great for starting out or retired folks. Two levels fully finished, 3 + 3 Bedrooms, 3 full baths, whether you need income or space for in-laws this is the perfect fit. Main level features open concept eat-in kitchen, large living area with walkout to front deck, seperate family room with sliding glass walkout to back deck, 3 bedrooms including large Primary Bedroom with full bath & walk-in shower, nice walkout to covered screened deck. Great for enjoy your morning coffee. Lower level finished with 2nd kitchen, full dining and living room, 3 bedrooms, laundry room and 4 PC bath. Lovely landscaped 2.7 Acre Country setting surrounds this beautiful home. Private deck across the back with above ground pool, great space for entertaining. Nice level property. Home has an attached 2 car garage, insulated and heated. Plus large detached outbuilding, great for extra storage or workshop. This home has had many upgrades and is move in ready. Excellent location 10 mins to Belleville & 401. This is a must see! (id:35492)
RE/MAX Hallmark First Group Realty Ltd.
365 Victory Avenue
Welland, Ontario
Welcome to the moment youve been waiting foryour introduction to your new home. Welcome to 365 Victory Ave, a beautifully renovated 4-bedroom residence nestled in a serene and well-established neighborhood in Welland. This exquisite home is ideal for a first-time homebuyer, a young family, or a discerning investor. Located just 4 minutes from Highway 406, 10 minutes from Niagara College, and a mere 20 minutes from the breathtaking Niagara Falls and the US border, this property offers both convenience and elegance. Thoughtful upgrades include a brand new driveway (2024), new shed (2024), new furnace, air conditioning, kitchen appliances, bathroom, doors, trim, and fresh paint throughout. Welcome Home! (id:35492)
Exp Realty
491 Jane Street
Toronto, Ontario
Situated in the highly sought-after Bloor West Village, this charming 2+1 bedroom, 2-bathroom home offers an unbeatable location with the best of urban living at your doorstep. Enjoy the convenience of being within walking distance to top-rated schools, a variety of shops, and popular restaurants, all while having easy access to the subway and public transit.This home provides a great alternative to condo living, featuring a versatile layout that includes an extra room perfect for a home office or guest suite. With a detached garage and parking for two vehicles, you'll have all the space and comfort you need without compromising on location.Come and experience life in Bloor West Village, where community and convenience come together. Dont miss this opportunity to make 491 Jane Street your new home! **** EXTRAS **** Neighbourhood has special zoning by-laws for small businesses to operate out of the house. Buyer to verify what businesses can be operated. (id:35492)
Exp Realty
407047 Grey Road 4
Grey Highlands, Ontario
This one-of-a-kind retreat in Grey Highlands is truly unique! Nestled on 16+ acres with multiple ponds and the gentle flow of the Little Beaver River running through, this property offers an extraordinary opportunity for those who value space, nature, and versatility.\r\n\r\nUpon entering the welcoming living room with vaulted ceilings and a cozy high efficiency wood burning fireplace, you'll be greeted by large windows that offer sweeping views of the property. Stepping out onto the private deck, you'll be captivated by awe-inspiring vistas. The open-concept kitchen and dining area, flooded with natural light from the skylight, is perfect for family gatherings or intimate meals. The main level also features a luxurious primary bedroom with a 3-piece ensuite and a relaxing 2-seater jet tub.\r\nUpstairs, discover 3 additional bedrooms and a 3-piece bathroom, providing plenty of space for family or guests. The fully finished walkout basement is a versatile space, featuring a family room warmed by a propane fireplace, a full second kitchen, a bedroom, a 3-piece bath with laundry, and direct access to a 2nd patio area. The area is well-suited for accommodating a large family, an in-law suite or guests.\r\n\r\nOutside, embrace the beauty of the 16.26-acre property with a pond, three storage sheds, and the serene Little Beaver River meandering through. From the graceful flight of birds and the gentle sounds of nature every visit promises new discoveries and a deeper appreciation for this property. Explore the Bruce Trail, nearby waterfalls, or Eugenia Lake, all just minutes away. With year-round activities such as skiing, snowmobiling, and golfing, this property is your gateway to Grey Highlands' all-season recreational paradise. Located just 5 minutes from Flesherton, 35 minutes from Collingwood and Blue Mountain, and 2 hours from Toronto, this home is a rare retreat with endless possibilities.\r\n\r\nDiscover the perfect blend of privacy, beauty, and convenience! (id:35492)
Century 21 In-Studio Realty Inc.
7 Port Hoover Road
Kawartha Lakes, Ontario
You won't want to miss this one! Stunning and situated on a spectacular piece of rolling countryside landscape! Featuring 2 + 1 beds, 1 bath, a bright and spacious main floor filled with windows, vaulted ceilings, rustic wood accents, and a charming kitchen with dining overlooking a massive porch perfect for those long summer nights with friends and family. Finished lower level with cozy living space, charming bar area and private bedroom. The outdoor space is what dreams are made of! Miles of serene countryside, a detached, double car garage, and massive drive for ample parking. Enjoy all of the perks of rural living just minutes to town! (id:35492)
Century 21 United Realty Inc.
90 - 65 Turntable Crescent
Toronto, Ontario
Your search ENDS here! Beautiful 3 Bed 2 Bath 2 Level Townhouse with main floor entry. Open concept layout with ample natural light. Bright main floor with breakfast bar overlooking living/dining and walk-out to patio. 2 closets in principal bedroom with 3pc ensuite! Steps to Earls Court Park, Joseph J. Piccininni Community Centre, Shops, TTC, UP Express and loads of amenities. **** EXTRAS **** 1 Owned Parking Spot. Easy Visitor Parking. (id:35492)
Royal LePage Premium One Realty
65 Albert Street S
Saugeen Shores, Ontario
Welcome to 65 Albert St S, a stunning brick home nestled in the heart of Southampton, Ontario located just 2 blocks away from all the amenities Southampton has to offer, including sandy beaches, schools, downtown shops, parks, and walking trails. This commercially zoned property features a fully separated unit, perfect for use as a 2-bedroom, 1-bathroom rental, or to run your business from. This unit is complete with its own heating/cooling system, full bathroom as well as parking. Step out from the kitchen of this unit to the landscaped patio, featuring a hot tub, above ground pool, landscaped gardens, and gas fire table—an outdoor oasis perfect for relaxation. The main home boasts 3 bedrooms and 1 full bathroom, with plenty of updates throughout. The brand new kitchen offers modern updates, making it a focal point of the home and the beautiful back yard is accessible through the living room. Opening to the raised deck overlooking the above ground pool. This property is accessible via an alleyway at the rear, discover a second concrete driveway leading to the large detached garage with 2 separate bay doors. Don't miss your chance to own this exquisite property in the heart of beautiful Southampton! (id:35492)
Sutton-Huron Shores Realty Inc.
587 Manorwood Court
Waterloo, Ontario
Colonial Acres! Fabulous estate lot with dimensions of 115 x 235 feet is .620 of an acre backing on heavily treed Anndale Park. No immediate neighbours behind. The photos really showcase the yard details plus emphasis the depth & seasonal maturity of the majestic trees on this property. Ready for a family looking for a spacious home on an above average amazing lot on a low traffic court. Built by distinguished builder Richard Frede, the house has about 5,300 square feet finished on three levels so everyone can enjoy their own space. The established yard is fabulous for entertaining with a hot tub, inground heated pool, and oversized gazebo all ready for casual gatherings. Inside, the front eastern to rear western exposures fill the house daily with natural light through multiple windows. When you first enter, you will be drawn to the lush deep yard through the wall-to-wall windows across the back of the house. The upper level offers 4 bedrooms, two with ensuite bathrooms plus a guest bathroom. Relax in the updated spa like primary 5 pc ensuite with heated floor. Convenient is a 3 pc bathroom off the main floor laundry and mudroom for pool enthusiasts to change and for your dog when it needs a handy bath. The hub of the house is the modern kitchen that the chef in the family will love making meals in with a bonus walk-in pantry. Don't miss the main floor Office if you need to work from home. Basement features include a Recreation room with screen & projector, 5th guest bedroom, dedicated gym space, additional storage plus a direct access stairwell to the oversized double garage. Looking for a green feature? The solar panels on the roof offer a yearly income as a bonus. Highly rated schools plus internationally known Universities & College are minutes away. Experience the close amenities of Conestoga Mall with the ION light rail stop, Expressway access, Grey Silo Golf Course, RIM Park Recreational Centre, East Branch Library plus more to explore. (id:35492)
Coldwell Banker Peter Benninger Realty
42 Chicory Crescent
St. Catharines, Ontario
Welcome to 42 Chicory Crescent, centrally located, close to shopping & amenities, with easy access to the QEW. This well priced cozy 2 bedroom, 2 bath bungalow features an open concept kitchen with island & Great Room. The primary bedroom features a walk in closet & 4 pc. ensuite bath. An additional 4 pc. bath, laundry closet with washer & dryer and a generous size 2nd bedroom completes the main floor. The Great Room has access to the backyard through 8'sliding doors to a 12' X 12' wood deck & 10'X10' gazebo out to a fully fenced back yard to enjoy your private backyard oasis! The spacious basement is ready for your personal finishing with a RI bathroom ready to go. The single car attached garage has entry into the main floor for convenience. All appliances are included. This is a value priced great ""first time"" home, retirement home or rental property! A ""must see"" on your list to view! (id:35492)
Royal LePage NRC Realty





