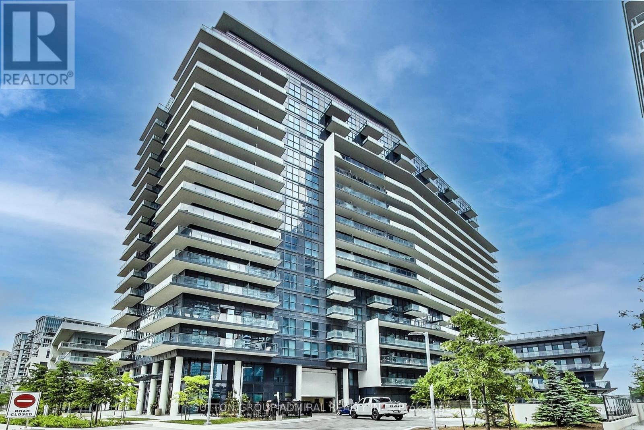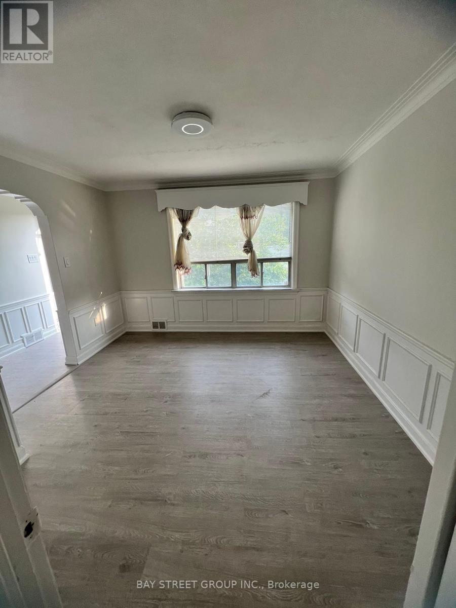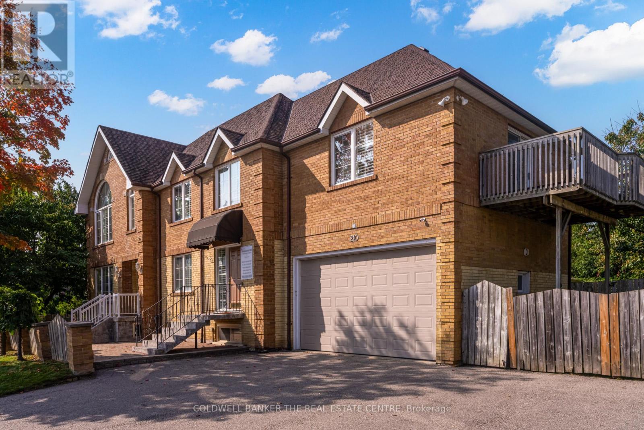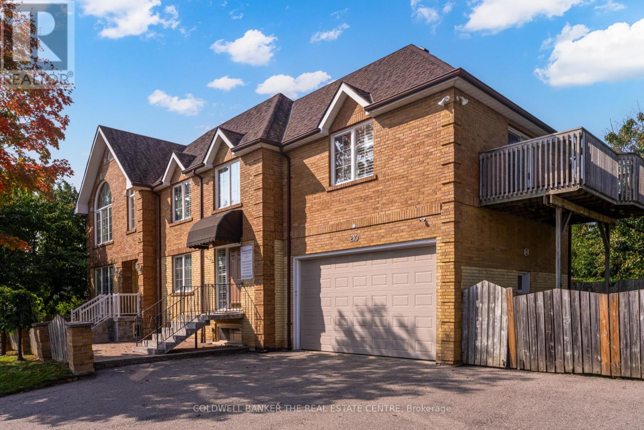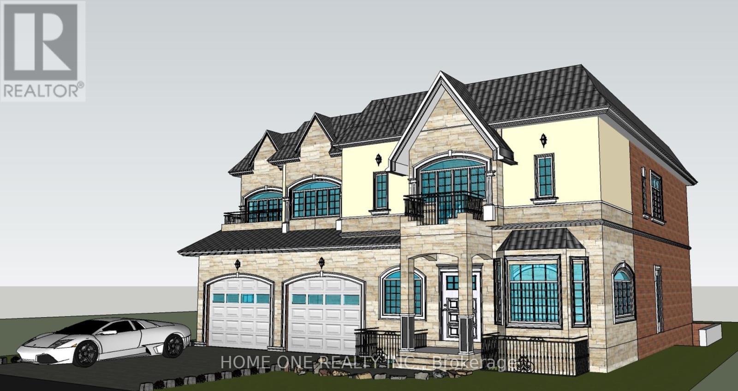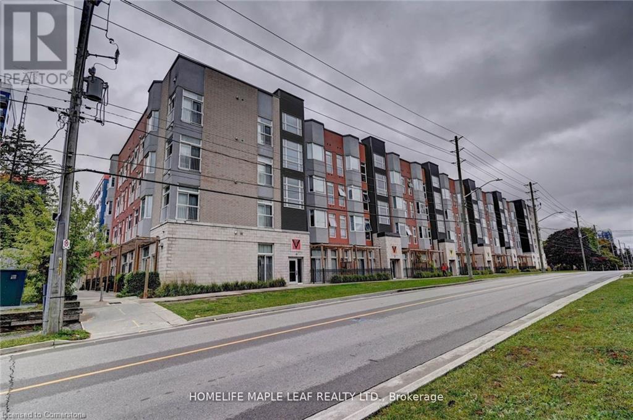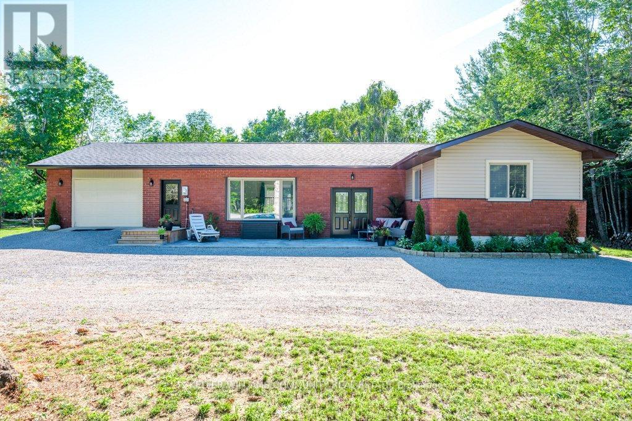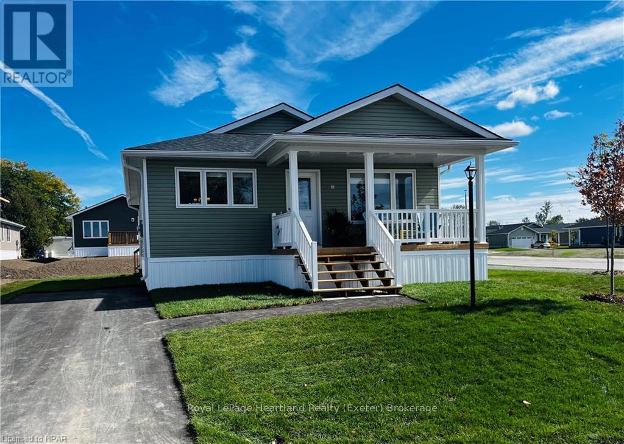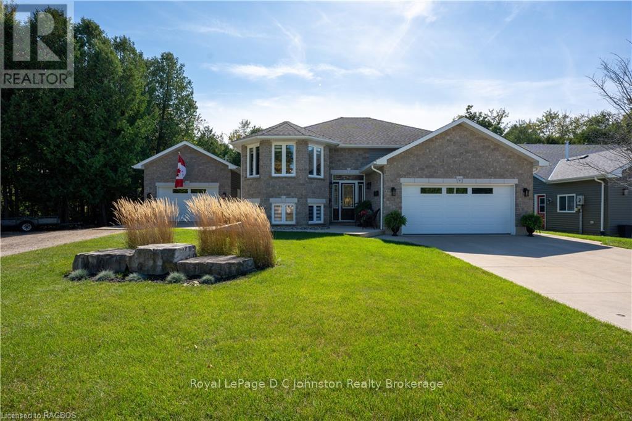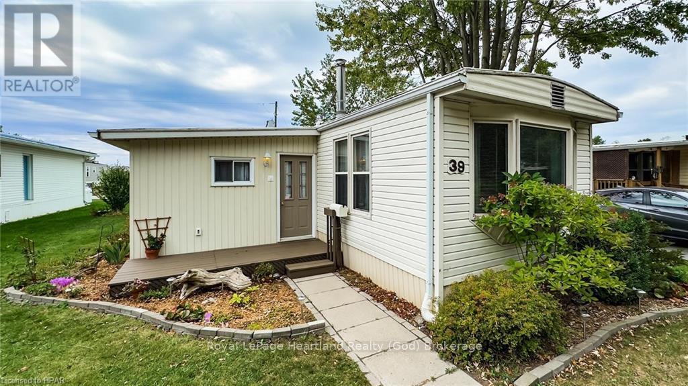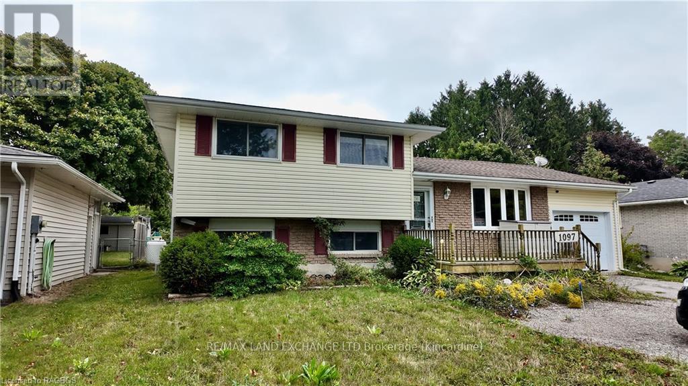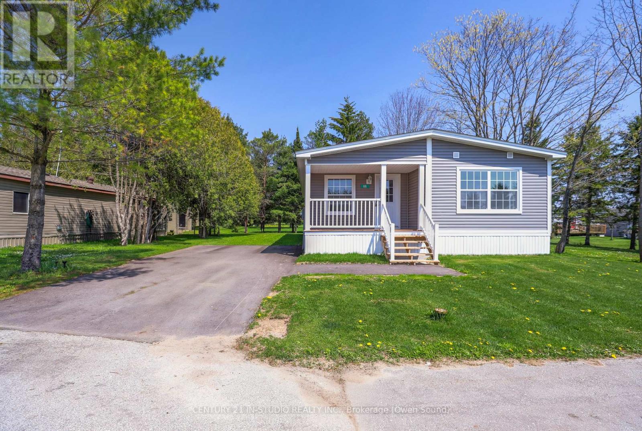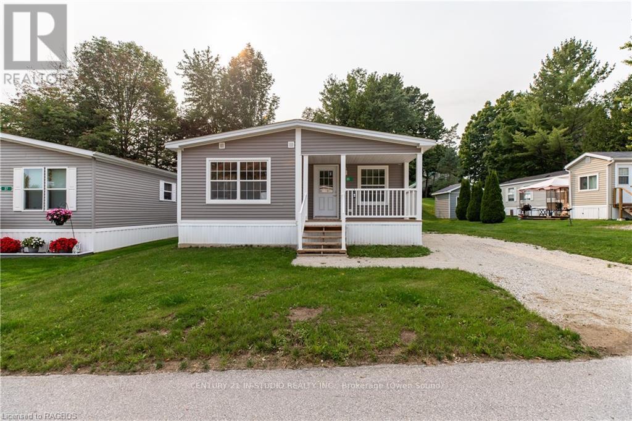501 Rattray Park Drive
Mississauga, Ontario
A new era of luxury with its abundant light, lavish amenities, and designer touches, this home will captivate your heart. She's a Rattray Icon! Custom-built with a traditional mix of classic and modern style, on an expansive 100 x 152 foot lot, located on a private street, steps to serene views of Lake Ontario. With premium features, including herringbone white oak flooring, a breathtaking kitchen, and home automation, this residence represents the pinnacle of upscale living. Optional main floor bedroom, featuring a private ensuite for added convenience and privacy. Nestled in the heart of South Mississauga, living in South Clarkson is a harmonious blend of tranquility and convenience. Peace and privacy are guaranteed with a single entry point, easy access to Clarkson Village's vibrant shops and eateries, and seamless transit connections via Clarkson GO and QEW. **** EXTRAS **** Premium Thermador Appliance Package, B/I coffee station & Panasonic multifunction air-fryer/microwave, premium electrical light fixtures & window coverings, washer/dryer, garage door opener and remotes. See a full list of features attached. (id:35492)
Keller Williams Real Estate Associates
Th4 - 39 Annie Craig Drive
Toronto, Ontario
Client RemarksBrand New, Never Lived In 2 Storey Townhouse Unit Located Steps To The Lake Soaring Main Floor Ceilings (Approx 11'). Beautiful Chef's Kitchen With Quartz Counters, Breakfast Bar And Brand New Stainless Steel Whirlpool Appliances.Direct Access To Private Terrace. Laminate Flooring Throughout. Large Primary Bedroom With Ensuite Bath And Walk In Closet.W/Out To Balcony On The 2nd Floor With Incredible City And Lake Views. **** EXTRAS **** S/S Fridge, Stove, Dishwasher, Microwave, Quartz Countertop In Kitchen And Under-mount S/S Sink. Stacked Washer/Dryer. Parking And Locker Room Included. **Additional Parking/Locker Combo Available For Purchase. (id:35492)
Sutton Group-Admiral Realty Inc.
221 - 39 Annie Craig Drive
Toronto, Ontario
Brand New Never Lived In Unit At Cove Condos! Beautiful 2 Bed/2Bath- 863 Sq Ft With Extra Large Balcony, Walk-In Closet In The Master, Stainless Steel Appliances, Quartz Counter Tops, Parking & Locker! Excellent Location! Close To Downtown Toronto, Highways, Airport, Shopping, Parks, Yacht Clubs, Sunnyside Beach, Boardwalk, Cafes, Restaurants, Ttc! Enjoy Living By The Lake In This Fabulous Location. Humber Bay At It's Finest! **** EXTRAS **** S/S Fridge, Stove, Dishwasher, Microwave, Quartz Countertop In Kitchen And Undermount S/S Sink. Stacked Washer/Dryer. Parking And Locker Room Included. **Additional Parking / Locker Combo Available For Purchase. (id:35492)
Sutton Group-Admiral Realty Inc.
1 Datchet Road
Toronto, Ontario
Conveniently located at downsview area. Newly renovated in 2023. Laminate flooring throughout. newer painting, updated kitchen and washroom in main and lower. Turn key For Investors Or First Time Home Buyers. TTC at footstep. Close To all living essentials, proximity to Hwy 401/400. (id:35492)
Bay Street Group Inc.
3532 Joan Drive
Mississauga, Ontario
Stunning Detached Home in Prestigious Neighborhood: Renovate, Build, or Invest The Choice is Yours! This 4+1 bedroom backsplit-detached home sits on an impressive 60.09 x 200.55-foot lot in an exclusive neighborhood, offering endless potential for renovation, custom building, or investment. Prime Location Situated in a highly desirable area with top-tier schools, quiet streets, and amenities nearby, this property supports high-end custom homes and offers the perfect foundation to create your dream home. Spacious Custom Build The backsplit design makes excellent use of space, featuring spacious rooms and a main floor bedroom, ideal for guests or multi-generational living. Expansive Lot for Backyard Dreams The large lot provides room for a pool, garden suite, or outdoor oasis, with ample space for future expansion or new structures. Basement with Separate Living Potential The spacious basement is ideal for creating a rental unit, in-law suite, or extra bedrooms. The basement also provides ample storage or can be reimagined as additional living space. Ample Parking The large driveway offers plenty of parking for family gatherings or events. Renovate, Build, or Invest Whether you choose to renovate, custom-build, or invest, this property provides flexibility and potential. The solid structure is ready for updates, and the lot supports new construction or future development. Dont miss this opportunity to own a 4+1 bedroom home on a prime lot in one of the city's most sought-after neighborhoods. Schedule your viewing today and take the first step toward making this house your forever home. **** EXTRAS **** Custom Built Smoker. (id:35492)
Sam Mcdadi Real Estate Inc.
13924 Kennedy Road
Caledon, Ontario
Attention Buyers, This Is An Amazing Opportunity For Two Brothers, Friends Or Investors To Build Their Custom Dream Homes Side By Side. This Is The Ideal Location Surrounded By Custom Built Home sand Located In a Great Area. Just Minutes Away With Easy Access To Highway 410 and Brampton. The Property is Currently Home To a Fantastic Bungalow Situated on 1.2 Acres. Featuring an Open Concept Main Floor with a Gourmet Kitchen And Lots of Cabinets. 4 four sized Bedrooms, and a Finished Basement With a Large Bedroom and Full Washroom. Moreover, A Double Car Garage With a Separate Workshop At the Rear Of the Property. **** EXTRAS **** Opportunity To Make Two Houses , Most Of The Work Is Done Regarding Severance . Surrounded With BigCustom Built Homes . Property is currently leased for $4200.00/monthly plus utilities. (id:35492)
RE/MAX President Realty
207 - 235 Sherway Gardens Road
Toronto, Ontario
Incredible and Fully Renovated Rare 2-Bedroom Plus Den, 2 Bathroom unit at One Sherway. One of the best layouts in all of the towers. Featuring 9Ft Ceilings, High Quality Vinyl Flooring throughout the entire unit, Newer Kitchen W/Quartz Countertops and Backsplash. Great Primary Bedroom with 2 Closets (one is a walk-in closet) and a renovated 4-Piece Ensuite Bathroom. The 2nd Bedroom is also quite spacious with another walkout to the balcony, large closet, and across from the 2nd renovated full Bathroom. The Multi-Purpose Den is a rare separate room and can be used as a Home Office, Sleeping Room and more! Enjoy resort-style amenities and steps from upscale Sherway Gardens, TTC, Go Train access, and more. This unit has been updated top to bottom and truly one of the best units at One Sherway. It's a Must-See! **** EXTRAS **** Stainless Steel Fridge, Stove, Microwave, Dishwasher. Washer/Dryer. All Light Fixtures. All Window Shades. Includes Parking Spot. View the Video Tour! (id:35492)
Panorama R.e. Limited
210 Jacey Anne Drive
Richmond Hill, Ontario
A truly unique and highly advantageous investment in the heart of Richmond Hill. Currently operating as a Dental Office & Denture Centre with 3 additional private residential apartments. Zoning allows for a versatile array of uses for main floor office space. Modern layout and high quality finishes throughout. No need to deal with below market rents since residential units are readily vacant and meticulously taken care of. Tremendous upside potential for savvy investors offering a 5.21% cap rate at full capacity. Alternatively, the ideal investment for professionals seeking to open their own practice benefiting with a combined work and live-in space. Stand out in your industry as you mitigate overhead operating costs while maximizing the rental income potential. Drastically eliminate your commute time while increasing efficiency and quality of life. Convenient location with simple public transit accessibility. Strategic corner lot allows for enhanced visibility for high foot traffic directly off Yonge St. Private driveway allows for 12 vehicle parking spaces in tandem with the potential to expand. Oversized garage allows for additional parking / storage space or possible conversion. Truly an exceptional opportunity to enhance your real estate portfolio and fast track your success! **** EXTRAS **** 1st Floor fully equipped dental office designed to accommodate wide range of dental services. 2nd Floor apartment: spacious 3 bed unit w/ massive loft. Basement: 1 bed & bachelor unit. All 4 units feature functional privacy. 3938 sqft total (id:35492)
Coldwell Banker The Real Estate Centre
210 Jacey Anne Drive
Richmond Hill, Ontario
A truly unique and highly advantageous investment in the heart of Richmond Hill. Currently operating as a Dental Office & Denture Centre with 3 additional private residential apartments. Zoning allows for a versatile array of uses for main floor office space. Modern layout and high quality finishes throughout. No need to deal with below market rents since residential units are readily vacant and meticulously taken care of. Tremendous upside potential for savvy investors offering a 5.21% cap rate at full capacity. Alternatively, the ideal investment for professionals seeking to open their own practice benefiting with a combined work and live-in space. Stand out in your industry as you mitigate overhead operating costs while maximizing the rental income potential. Drastically eliminate your commute time while increasing efficiency and quality of life. Convenient location with simple public transit accessibility. Strategic corner lot allows for enhanced visibility for high foot traffic directly off Yonge St. Private driveway allows for 12 vehicle parking spaces in tandem with the potential to expand. Oversized garage allows for additional parking / storage space or possible conversion. Truly an exceptional opportunity to enhance your real estate portfolio and fast track your success! **** EXTRAS **** 1st Floor fully equipped dental office designed to accommodate wide range of dental services. 2nd Floor apartment: spacious 3 bed unit w/ massive loft. Basement: 1 bed & bachelor unit. All 4 units feature functional privacy. 3938 sqft total (id:35492)
Coldwell Banker The Real Estate Centre
62 Peter Street
Markham, Ontario
A Quiet Home conveniently Located In Markham, Well-Maintained Bungalow Within This Friendly Neighborhood Is One Of The Few Reminding Lot That Are Allowed To Rebuilt, This 66 x 134 feet Wide Lot Is A Developer's Dream Or It Is As Well Suitable For Families To Call It Home. Fully Renovated Basement With Kitchen & Bath Is Suitable As A In-Laws Suite, Must See. 24 Advanced Notice Required For Showing. (id:35492)
Home One Realty Inc.
510 - 3700 Highway 7 Road
Vaughan, Ontario
Welcome To The Highly Desirable Centro Square Condos Located @The Intersection Of Highway 7 Rd & Weston Rd. 1 Bedrm + Den Suite, Functional Layout W Builder Upgrades. Large Balcony W Northview, 9Ft Ceiling, Primary Bedrm With Spacious W/I Closet. Modern Eat-In Kitchen W/Granite Counters, Custom B/Splash, Under Mount Sink & S/S Appliance. Steps To Shopping, Dining, Transit Including Vmc Subway Station! **** EXTRAS **** S/S Fridge,Stove, Dishwasher, B/I Microwave Oven, Washer & Dryer. All Elf's 1Parking. Amen: Gym/Guest Suites, Indoor Pool/Whirlpool, Party/Meeting/Game Rm, Sauna, Rooftop Terrance, 24 Concierge. Excl: Curtains & Staging Material (id:35492)
Right At Home Realty
450 O'connor Drive
Toronto, Ontario
Stunning Custom Executive Built Home with Gorgeous walk-out basement (above grade) to Spectacular 350ft (Tableland) Ravine Lot Country Living in The City. Over 5,000 Sq Ft. Luxury Living Space enjoy breathtaking views from your massive 1st/2nd Flr Balconies Built With Finest Materials all walls/ceilings hand plastered. Beautiful oak trim thru-out. Solid Wood Cabinetry Hardwood Flr Thru-Out Herringbone (Family Rm) Two Custom Built Fireplaces, Floor to Ceiling Windows, Massive Room Dimensions. Oak Circular Staircase. 2 Family Size Kitchens, Sauna, One of Kind East York Home, Double Car Garage, 4 car private parking. Situated Minutes to Downtown, DVP, Parks, Schools, Diefenbaker District, Schools + Transit. **** EXTRAS **** Property Being Sold In 'As Is\" Condition. (id:35492)
Royal LePage Signature Realty
52 Inniswood Drive
Toronto, Ontario
3+2 Spacious detached home with separate entrance apartment to basement. Long private drive way 4car parking with huge detached 1.5 car garage. Secluded backyard perfect for gardening and privacy. Great property with huge potential. It could be your dream home or investment property! (id:35492)
Forest Hill Real Estate Inc.
8 Mead Court
Toronto, Ontario
Unique Elegance & Immaculate home Nestled on Quiet Cul-De-Sac. Premium Pie Lot (0.264Acre)! Truly A Rare opportunity! The Interior Features distinctive layout through-out entire house, flooded with Natural light, large windows, Hardwood floor on the main & upper level, 2 bedrooms & a 5pcs bathroom + powder rm on the main floor, living room overlook backyard view through picture windows, Chef-Inspired Kitchen boasts an expansive breakfast nook, central island w/Granite counter-top & w/o to front yard. Spacious premium bedroom with bigger closets & a separate spacious lounge room with a separate staircases lead down to main floor. Basement has a nanny room, Recreation room, Gym room, Laundry room, Sauna, Directly access garage, Pot lights, Skylights, Fireplaces. Private Oasis Backyard with a pool & Spa to enjoy summer! **** EXTRAS **** S.S Subzero Fridge, Freezer, 2 S.S. Ovens, Miele Bi-Dishwasher, Dacor Gas Cooktop, Range H/Fan, Trash Compactor, Washer, Dryer, Security, Cvac, Inground Pool/Hot Tub & Equipment, I/G Sprinklers. All Elf's & Window Covers, Lots More! (id:35492)
Sutton Group-Admiral Realty Inc.
4001 - 50 Yorkville Avenue
Toronto, Ontario
Celebrated As One Of The Most Prestigious & Affluent Neighbourhoods In Toronto, Four Seasons Private Residences Offer A Supreme Setting To Enjoy A Lifestyle Of Complete Comfort. Private Elevator To Approx. 2,874 Sf Of Luxurious Elegance Enhanced By 10' Ceilings. Natural Light Freely Cascades Through W-W & F-C Windows Creating An Ambiance Of Spacious Flow. Custom Designed Kitchen With Miele Appliances. Fr. Doors Open To Nw Corner Terrace (144 Sf). **** EXTRAS **** Walk To Shops, Restaurants, Galleries Of Bloor St / Yorkville / Hazelton. 3 Hr Notice For Showings. L/A To Attend. Please Attach Sch B & Form 801. (id:35492)
Intercity Realty Inc.
716 - 319 Merton Street
Toronto, Ontario
The Domain......an exclusive and stylish building in the heart of Midtown Toronto. A fabulous 2 bedroom and 2 bathroom corner unit with balcony. A spacious bright open floor plan with some modern touches such as a stone feature wall in the living/dining room.It offers oversized windows, ample storage, built-in wall to wall closets in the bedrooms. The kitchen is well equipped and has a breakfast bar with stools. There is also an ensuite laundry.The building amenities include an indoor pool and hot tub, sauna, gym, games room, party/meeting room, car wash and courtyard lounge area overlooking the belt-line trail. This building is also known for its excellent on-site property management and 24/7 Concierge.Great location, with transit at your doorstep, walk to subway, restaurants, schools, farmers market, shopping, cafes and more **** EXTRAS **** Superb building amenities, owned locker, 1 owned parking spot, visitor parking, car wash, easy access to Belt-line trail,transit too. (id:35492)
Sotheby's International Realty Canada
55 Truax Street
Kawartha Lakes, Ontario
Welcome to 55 Truax St, Located off of Logie Street in one of the most desirable areas of Lindsay. This two-story bricked detached home has great features for families or someone looking to downsize! Some features of this home include three bedrooms with a balcony off of the Primary, three bathrooms, one car attached garage and a partially finished basement. Updates include freshly painted, new floors throughout the home, a new wood deck to an open backyard. This property surrounded by parks, Golf Course, walking, bicycle and ATV trails, it is close to the hospital, eateries and lots amenities. This home will serve all your needs! **** EXTRAS **** We are priced to sell and it is easy to show. (id:35492)
Royal LePage Kawartha Lakes Realty Inc.
11554 Highway 522
Parry Sound Remote Area, Ontario
This Cozy Home Is Steps Away From Wilson Lake, A Gorgeous Waterfront Community With Lots Of Fishing, Swimming, Sandy Beach Front, Boat Docks and More. With A Brand New Back Deck That Is Screened In You Can Enjoy The Peace And Quiet That Port Loring Offers. This Updated Home Has New Flooring Throughout, A Fully Renovated Bathroom, Newly Painted Walls, Two Spacious Living Rooms, An Open Concept Kitchen, Fenced In Backyard With More Room To Expand Beyond The Fence. Winter Activities Include OFCS Snowmobiling Trails, Ice Fishing, Skating, Sledding And More. Amazing Hunting Area For Deer And Moose. This Is An Unincorporated Township And The Benefits Are No Bylaws To Restrict Airbnbs And Short-Term Rentals, No Building Permits Needed For Homes, Decks, Roads And More. See Last Virtually Staged Photo To Show Adding In A Second Home And Road (No Permits Needed) Close To All Amenities. Walking Distance To Wilson Lake And The Port Shores Beach And Shopping Area. New 2019 Combo Wood Burning Oil Furnace (id:35492)
Exp Realty
248 Dundas Street
Deseronto, Ontario
Discover the potential of this charming 1.5-story home on a prime corner lot. With 3 bedrooms, 2 bathrooms, and a bright, spacious interior, this property is a blank slate ready for your vision. This property includes two separate entrances, a side shed, a private driveway, and the added comfort of central air. Located just seconds from the pharmacy and minutes from the public school, parks, community center, and shops. Enjoy nearby access to a waterfront boat launch, where you can easily boat down the Napanee River or the Bay of Quinte for endless water activities. Perfect for a renovation project or a cozy family home. (id:35492)
Direct Realty Ltd.
422 Front Street
Oshawa, Ontario
This 45ftx143.88ft lot in Central Oshawa presents a prime development opportunity. Situated directly across the street from the upcoming Metrolinx Central Oshawa GO station on the Lakeshore East GO line extension to Bowmanville, the property boasts exceptional potential. With a massive mixed-use development planned for the surrounding area, this property is poised for significant growth and value appreciation. The ability to potentially acquire neighbouring properties further enhances the development prospects, allowing for the creation of a larger, more impactful project. This is a rare chance to capitalize on the transformative changes sweeping through Central Oshawa. Don't miss out on this strategic development opportunity. (id:35492)
Keller Williams Energy Real Estate
253 Albert Street Unit# 106
Waterloo, Ontario
Fabulous Fully Furnished Student Condo With 1 Parking Spot, Located Steps From University Of Waterloo And Wilfred Laurier University! Spacious Condo (Approx 959 SqFt) Large 2 Bedrooms & 2 Washrooms Sage Ivy Town Condo Boasts An Open Concept Floor Plan And Carpet Free Living. With Large Windows In Every Room, Lots Of Natural Sunlight Is Perfectly Located And Has An Amazing Layout And It Features Semi-Private Secured Entrance. The Kitchen/Living And Has An Amazing Layout And It Features Semi-Private Secured Entrance. The Kitchen/Living Area Has 10 Foot Ceilings And Large Bright Windows That Boast Great Views Of Waterloo! Extras: The kitchen Features Plenty Of Storage, Granite Counters, A Double Sink & Stainless Steel Appliances. This Condo Has 2 Spacious Bedrooms, 2 Full bathrooms And In-Suite Laundry. Hot Water Tank Owned. (id:35492)
Homelife Maple Leaf Realty Ltd
316 Stathis Boulevard
Sarnia, Ontario
Welcome To The Stunning Home By Skyline Homes, A Paragon Of Luxury & Skill. This Splendid Home Of 1939 Sq.Ft Above Ground Features Main Floor Of 3 Bedrooms & 2 Full Bathrooms. The Primary Bedrooms Features A 5 Pc Ensuite With A Tub, Walk-In Shower & Huge Walk-In Closet. Double Attached Garage On Your 52x112 Lot. Concrete Driveway & Fully Sodded Lot. The Basement Will Be Finished Prior To Closing With A Recreation Room, Bedrooms & Bathroom. This Residence Radiates Elegance & Flair. For The Astute Homeowner Seeking To Create Cherished Moments, This Fresh Never Occupied Home Presents An Unmatched Fusion Of Luxury, Practically & Enduring Charm. Hot Water Tank Is A Rental. (id:35492)
Nu-Vista Premiere Realty Inc.
145 Columbia Street W Unit# 725
Waterloo, Ontario
1 bedroom + Den, Bright and Stylish Condo is Bright and Stylish in Highly Sought-After Society 145 Waterloo Residences, Heart of University District. Open-Concept Living, featuring a modern kitchen layout with designer backsplash. Enjoy the lovely sunset from roof top bright unit comes fully furnished, a true extension of living. The amazing Amenities include Party Room, Stunning Rooftop Terrace Gym, and more. Tenant willing to stay and can vacate if needed. Condo fee is estimated. (id:35492)
Homelife Miracle Realty Ltd
1081 Birchview Road
Douro-Dummer, Ontario
1600 feet of totally upgraded beautiful country home. This 3 bedroom 2 bathroom home is nestled amongst some of the finest homes on Stoney Lake. Very private setting close to marinas so you can use Stoney Lake but not pay the taxes. Open concept allows for fabulous entertaining. Attached garage, concrete pad patio out front to listen to the loons and watch the deer. Loads of parking. Nothing to do but move on In. (id:35492)
Keller Williams Community Real Estate
107 - 12 Beausoleil Lane
Blue Mountains, Ontario
Welcome to your dream Blue Mountain Retreat at Sojourn! This stunning corner-unit condo has extra large hallways and 1 wheelchair accessible bedroom and bathroom, boasting a total of 3 spacious bedrooms and 2.5 luxurious baths, offering the perfect blend of modern upgrades and rustic charm. Step inside to discover elegant laminate and tile flooring, complemented by sleek, built-in stainless steel appliances, and ambient pot lighting. Cozy up by the breathtaking floor-to-ceiling stone gas fireplace, complete with a rustic timber mantle—perfect for those chilly evenings. Enjoy a night cap or morning coffee on the terrace right off your living room. (72 sq. ft terrace). The primary suite features a private ensuite for ultimate relaxation, while the additional bedrooms enjoy ensuite privileges for added convenience. In-suite laundry makes daily living a breeze! Step outside your door to experience resort-style amenities, including the Zypher Spa, where you can soak in hot and cold pools with tranquil waterfalls. Unwind at the Aprés Ski Lodge, featuring a wood-burning fireplace, a fully equipped kitchen, and seating areas that is available to book for your private functions. Stay fit in the modern fitness studio with sauna or relax with a drink on the heated outdoor patio with lounge chairs. Nature lovers will enjoy the scenic walking/biking trails that wind through the community, leading to the charming Blue Mountain Village, just a 15-minute stroll away. With the Town of Collingwood nearby, you'll have access to fantastic shops and tasty restaurants as well as all the events that happen in the historic downtown. This condo comes with one exclusive parking space and ample guest parking. Don’t miss out on this perfect blend of comfort, luxury, and adventure, schedule your showing today! (id:35492)
RE/MAX Four Seasons Realty Limited
Lt25 Sandy Island
West Nipissing, Ontario
Located on the South West Island shore of Sandy Island on Lake Nipissing, directly south of Sturgeon Falls. Family friendly, turnkey retreat with 200 feet of safe sandy beach. Just bring your bathing suit and food. Great for swimming, fishing and boating. Good docking. Walkable lot with blended forest (not rocky). Modern 3 bedroom insulated open concept cottage 1536 Sq. Ft. Sleeps 8 plus a bunky. 3 piece bathroom, utility room, large sun room/dining area, open kitchen and living room area with cathedral ceiling throughout and a large south facing deck. Propane appliances with hot water. Gravity fed water system. Generator. Approved legal septic. Sleep Cabin approx 280 square feet with ensuite bathroom and deck. Out house, fire wood, shed, workshop, storage shed. 20-25 minutes from Starlight Marina. A fantastic place for summer and winter is waiting for you! Opportunity for additional adjacent lot 24, 2.4 Acres, sand beach with a rock point - level building lot for second dwelling or for additional privacy. (id:35492)
Fair Agent Realty
62 Hounslow Heath Road
Toronto, Ontario
*Stunning & Renovated*-Exceptional, Contemporary & Brilliant Functional Layout That Aligns W/Current Demand! Remarkable & Strikingly Unique Abode Near Junction Area, On A Highly Sought After St That Backs Onto A Park. Walk To: Huge Earlscourt Park, JJP Rec Ctr, Felix Swim School, Library, TTC, Gym, Metro, & Stockyards! 91% WalkScore! Perfect For Smart Singles/Couples/Investors OR Ideal For 1st/2nd Generational Families As This 3-Beds, 3 Baths, & 3 Kitchens Family Home Is Currently Converted Into 3 Self-Contained 1-Bed Apts/Flr: To Help Buyers Move In Together & Split High Mortgage Costs! 2nd flr Can Easily Be Converted Back to 3 Bed Single Family Home W/Bsmt Apt! U Decide Whats Best! Formal Laundry Rm@Back! Suitable For Different Lifestyles! Unbelievable OpportunityCall Fast! Short Drive To: High Park, Lakeshore, Yorkdale Mall, Dufferin Mall, Hwy401, QEW, UofT, George Brown College, & D/Town T.O.! Soaring High Cathedral Ceilings Greets U As U Enter The 2nd Flr Primary W/Bay Window, Led Lighting, & Closet! As You Walk Through The Open Concept Layout, U Will Be Wowd! Modern Kitchens W/Granite Ctrs, Led Lighting, U/Mounted Sinks! Main Flr W/O To Yard. Every Level Has A 3Pc Stunning Ensuite W/Glass Shower! 3 Garden Sheds! 3 Parking Spots! Tens Of Thousands Spent On Expensive Upgrades Such As: Tankless Heater (Owned), Newer Baths/Flrs/Drs W/Handles/Framing/Drywall/Kitchens/Granite Ctrs, U/Mounted Sinks, Gooseneck Taps, Joists Connected W/Resilient Metal Channel & 5/8th Drywalls To Reduce Noise Level, Walls/Ceilings Insulated W/Organic Spray Foam, Drywall On Top Of The Partition Wall, All Newer Triple Glass Windows, Newer Plumbing W/Spread Water Control/Flr, Newer Updated 200 Amp Electrical Wiring W/Sub Panel/Flr, High Bsmt Underpinned 2 Ft, Weeping Tiles & Sump Pump Installed W/Valve To Empty The Line, Freshly Painted, Newer Stucco W/5Yr Warranty-1/2 Still Left 2Go!, Flat Roof(2022), Front Porch Shingles(2024), & 5"" Deep Concrete Around The Home, & So Much More! **** EXTRAS **** Include: 3 Fridges, 3 Stoves, 2 Built-In Microwaves, Washer, Dryer, Tankless HWT Heater (Owned), Central AC, Forced Air Gas Furnace, All Window Coverings, All Electric Light Fixtures, All Chattels and Fixtures Currently Attached To Property (id:35492)
RE/MAX Ultimate Realty Inc.
22 Blfs Vw Boulevard
Ashfield-Colborne-Wawanosh, Ontario
Welcome to Huron Haven Village! Discover the charm and convenience of this brand-new model home in our vibrant, year-round community, nestled just 10 minutes north of the picturesque town of Goderich.\r\nThis thoughtfully designed home offers a modern, open-concept layout. Step inside to find a spacious living area with vaulted ceilings and an abundance of natural light pouring through large windows, creating a bright and inviting atmosphere. Cozy up by the elegant fireplace or entertain guests with ease in this airy, open space.\r\nThe heart of the home is the well-appointed kitchen, featuring a sleek island ideal for casual dining and meal prep. Just off the kitchen is a lovely dining area. \r\nWith two comfortable bedrooms and two stylish bathrooms, this home provides both convenience and privacy. Enjoy the outdoors on the expansive deck, perfect for unwinding or hosting gatherings.\r\nAs a resident of Huron Haven Village, you'll also have access to fantastic community amenities, including a refreshing pool and a versatile clubhouse. These facilities are great for socializing, staying active, and enjoying leisure time with family and friends.\r\nThis move-in-ready home offers contemporary features and a welcoming community atmosphere, making it the perfect place to start your new chapter. Don’t miss out on this exceptional opportunity to live in Huron Haven Village. Call today for more information. (id:35492)
Royal LePage Heartland Realty
377 Peel Street E
Saugeen Shores, Ontario
Tastefully finished and impeccably maintained, this spacious home offers approximately 2600 square feet of comfortable living space. From the moment you step inside, you’ll be greeted by the bright and airy entry way leading to the open-concept kitchen & dining area, featuring a stylish mix of white and dark grey cabinetry, and the spacious living room. With its vaulted ceiling and stunning hardwood floors, the living space is perfect for entertaining or simply relaxing. Patio doors lead to a party size south-facing sundeck, providing a panoramic view of the private, tree-lined backyard and the adjacent protected greenspace. The main floor boasts a generous size primary bedroom complete with a 3-piece ensuite bath, along with a second bedroom and a full 4-piece bathroom. Downstairs, the lower level is designed for comfort and functionality, featuring a spacious family room with large windows, a cozy gas fireplace, another bedroom and 3-piece bathroom, a laundry area, and room for a 4th bedroom or abundant storage. This home is move-in ready with all the essentials, including 5 appliances, central vac with attachments, window coverings, and upgraded light fixtures. A detached 17' x 30' single-car garage with gas hot water radiant in-floor heat doubles as an entertainment area and includes a convenient 2-piece bathroom, loft storage, plus a south-facing covered porch that adds to the charm of this home. Additionally, the home includes a gas heated attached double garage and a natural gas backup generator for added peace of mind. The property backs onto a serene creek and greenspace, and there’s a bonus under-deck storage area for added convenience. This home is truly a must-see, offering an unparalleled combination of elegance, comfort, and meticulous care. (id:35492)
Royal LePage D C Johnston Realty
149 Charles Street
Kingston, Ontario
Welcome home to this charming & updated townhome in Kingston's Inner Harbour. Step into the main level to be greeted by modern rustic finishes, an open concept living space connected to a dining area followed by the equipped kitchen featuring quartz counters & tile backsplash. A full, beautifully tiled, 4 pc bath & a bedroom to the rear offering backyard & concrete patio access complete this floor. Move upstairs & find the enormous primary bedroom with Juliet balcony, in suite laundry & a 3pc ensuite bath, along with access to the third level bonus loft providing versatile use as either a home office or exercise space. Conveniently located Downtown within walking distance to groceries, fitness centers, restaurants, bars, shopping, Queens University, hospitals, bus routes, marinas & steps from Skeleton Park (aka McBurney Park). This property is ideal for a first time home buyer & awaits its proud new owners. (id:35492)
Royal LePage Proalliance Realty
415 Hill Street E
Centre Wellington, Ontario
Charming multigenerational or multi-family home. Welcome to this versatile residence perfect for multi-family living. (or fantastic investment) This thoughtfully designed home features:\r\n\r\nMain house features 2 spacious bedrooms, 3pc bath, tile and hardwood flooring throughout. Separate entrance to the basement for privacy leads down to a den, cold room, laundry room, craft room along with a bright well appointed 1 bedroom in-law suite with three piece bath, comfortable sitting room and \r\nkitchen. Tile and engineered wood flooring with dricore base ensure comfort.\r\n\r\nInsulated 1 car garage, with ample parking in the driveway for 4 vehicles.\r\nAbove garage office space (2 offices) with 2pc washroom and coffee station helps balance your work and family life.\r\n\r\nTo the left of the garage is the new modern legal one bedroom 2 story home completed in 2021- enter into the generous sized foyer with ample closet space, 2pc powder room, living room, eat in kitchen on the main floor. 42 inch wide oak staircase takes you to the bedroom, full bath, laundry and sitting area with a balcony/deck on both floors. Fully finished basement with tile and engineered hardwood flooring offering a den, mechanical room, and storeroom.\r\n\r\nMain level deck and upper level deck oversee the beautiful mature private treed yard and waterscape. \r\nThis property really needs to be seen to be appreciated. \r\n\r\nGazebo, small green house and 8 x 10 shed included.\r\n\r\nThis home provides both functional and comfortable living spaces for extended families or rental income ensuring everyone has their own space while enjoying the benefits of a shared home.\r\nLocated in a mature Fergus neighbourhood a short walk to the Grand River, downtown shops, cafes and restaurants. Come and experience the charm of historic Fergus and the short commute to Elora, Guelph, the Tri Cities and more. Take advantage of this rare opportunity to make this your forever home! \r\nBook your showing toda (id:35492)
Your Hometown Realty Ltd
409 - 60 Old Mill Road
Oakville, Ontario
Welcome to Oakridge Heights nestled right in the heart of Oakville, just a few minutes from Highway 403 and the Oakville GO transit terminal. This 2-bedroom 2-bathroom corner unit offers a bright and airy ambiance with its own electric fireplace for those dark chilly nights and a private balcony for the warm ones. The master bedroom features a convenient four-piece ensuite and a generous walk-in-closet, while the secondary bedroom has its own 3-piece cheater ensuite. Modern amenities include an indoor pool, billiards room, exercise facility, sauna, and party room, catering to every lifestyle need. With designated visitor parking available on-site, convenience is paramount for guests. Positioned in one of Oakville's most coveted communities, residents enjoy easy access to upscale shopping, dining, parks, and waterfront trails, as well as seamless commuting options to downtown Toronto and beyond. Experience luxury living in this exceptional condo – schedule your viewing today and make it your new home sweet home! (id:35492)
Coldwell Banker Neumann Real Estate
39 Cranberry Drive
Ashfield-Colborne-Wawanosh, Ontario
Welcome to 39 Cranberry Dr, an affordable mobile home nestled in the heart of Huron Haven Village. This 3-bedroom home boasts a welcoming living area perfect for relaxing or entertaining, along with a separate mudroom/entryway that provides both convenience and additional storage space.Located on a peaceful street, this home offers privacy and a calm atmosphere, ideal for enjoying the village's serene environment. Whether you prefer a morning stroll through the neighborhood or relaxing in your spacious living room or on your deck after a long day, 39 Cranberry Dr offers a comfortable and inviting space to call home.Huron Haven Village isnt just a community; it's a lifestyle. Take advantage of the on-site recreational centre and pool, perfect for relaxation and socializing with neighbors. Plus, the nearby town of Goderich offers a vibrant, welcoming atmosphere with plenty of activities, amenities, and opportunities to enjoy coastal living.If you're ready to embrace an affordable and relaxed lifestyle, dont miss your chance to view this charming mobile home. Schedule a tour today! (id:35492)
Royal LePage Heartland Realty
1097 Williamsburg Street
Kincardine, Ontario
Nestled on a serene dead-end street, this charming 4-level side split home with attached garage offers a perfect blend of comfort and versatility. Currently utilized as a primary residence with an integrated granny suite featuring a separate entrance, this property is ideal for multigenerational living or as an income generating space. With 3+1 bedrooms and 2 full bathrooms there is ample room for family and guests. The layout enhances privacy while fostering a cozy atmosphere. Enjoy the convenience of nearby walking trails and shopping, making daily errands and recreational activities accessible. The home boasts generous parking options ensuring that visitors and residence have plenty of space. Step outside to a large deck at the back, perfect for entertaining friends and family or simply enjoying quiet times outdoors. This property is a real gem for those seeking a peaceful yet convenient lifestyle. (id:35492)
RE/MAX Land Exchange Ltd.
6 Songsparrow Drive
Brampton, Ontario
Welcome to this stunning home located in a prime Brampton area, boasting amazing curb appeal and a generous lot size of 57x113. This beautifully maintained property features 3 well-appointed bedrooms upstairs and an additional bedroom on the main level, previously a dining room converted into a versatile space perfect for an in-law or nanny suite.Additionally, there is a separate 2-bedroom basement apartment downstairs with its own private entrance, ideal for extended family living.Situated in a high-demand area, this home offers easy access to major highways (407/401/410), public transit, schools, Sheridan College, sports complexes, community centres and shopping. With ample parking for 6 cars, main floor laundry for added convenience, pot lights throughout, and custom stone work outside, this home combines elegance with functionality. Great for a family, first time home buyer or an investor, don't miss the opportunity to own this fantastic property in a sought-after Brampton neighbourhood. Open House this weekend! (id:35492)
RE/MAX Realty Services Inc.
2065 Seventh St Louth
St. Catharines, Ontario
With an expansive lot, scenic views and a quieter, more peaceful environment, this elegant 3 bed, 3 bath 2-storey home is the perfect option for Buyers seeking privacy, space and serenity without being far from amenities. Appreciate the proximity to all the essentials with the tranquility of rural life, just about 5 minutes from the St. Catharines Hospital and QEW. This tasteful home features a welcoming foyer, distinctive living room with gleaming floors, a cozy family room and a gorgeous country kitchen complete with a bright formal dining room as well as a dinette leading out to the patio. Delight in the panoramic property views from any of the walls of windows as you have over an acre of stunning green space to call your own including a pond. Main floor laundry and a main floor 3-piece bathroom add to the functionality of this fantastic family home. Beyond two spacious, second floor bedrooms, there is a remarkable Primary Bedroom Suite. A true oasis, this large bedroom features a walk-in closet and a 3 piece ensuite with a claw-foot tub and sliding door opening out to a tranquil balcony / deck with a scenic overlook of the property. Enjoy more indoor-outdoor living on the large patio area that's an entertainer's dream. So much room for children, pets, family and friends in this backyard oasis! There's also a three-car, yes that's three-car garage with additional parking for up to 10 vehicles. Ideal for families, gardeners, hobbyists or anyone with a penchant for outdoor activities, this property's verdant backyard provides so much opportunity. Install a pool, build a greenhouse, workshop or studio or simply relish in the fresh air, open space and privacy while you relax in the hot tub! An elegant home with room for the whole family and a refreshing dose of open air and green space - what more could you ask for?! (id:35492)
RE/MAX Niagara Realty Ltd
66 Sussex Square
Georgian Bluffs, Ontario
Are you looking to downsize or for an affordable option to get into the market? This beautiful newly built Modular unit in Stonewyck Estates is in a perfect location just 10 minutes south of Owen Sound, set in a quiet county setting with a family community feel. The interior features a bright, spacious living area, separate dining space and a thoughtful kitchen layout with modern white cabinetry. Continue on to find the primary bedroom with a large window overlooking the view of the back yard, double closets and a spacious 4 piece ensuite bath. Furthermore two well appointed bedrooms with ample closet space, another 4 piece bath for guests and a dedicated mud room/laundry space off of the side door entrance. Complete with a cozy front porch to enjoy your morning coffee or summer evenings, this home offers an efficient and thoughtful layout providing all the space you need. With an affordable annual land lease fee covering your water, road maintenance and a portion of taxes, this is a great option for low maintenance living! Proudly built by Maple Leaf Homes. Contact your REALTOR® today for a private viewing, units are available immediately. (id:35492)
Century 21 In-Studio Realty Inc.
35 Sussex Square
Georgian Bluffs, Ontario
Are you looking to downsize or for an affordable option to get into the market? This beautiful newly built Modular unit in Stonewyck Estates is in a perfect location just 10 minutes south of Owen Sound, set in a quiet county setting with a family community feel. The interior features a bright, spacious living area, separate dining space and a thoughtful kitchen layout with modern white cabinetry. Continue on to find the primary bedroom with a large window overlooking the view of the back yard, double closets and a spacious 4 piece ensuite bath. Furthermore another well appointed bedroom with ample closets space, a flexible den space to be used as office or bedroom, another 4 piece bath for guests and a dedicated mud room/laundry space off of the side door entrance. Complete with a cozy front porch to enjoy your morning coffee or summer evenings, this home offers an efficient and thoughtful layout providing all the space you need. With an affordable annual land lease fee covering your water, road maintenance and a portion of taxes, this is a great option for low maintenance living! Proudly built by Maple Leaf Homes. Contact your REALTOR® today for a private viewing, units are available immediately. (id:35492)
Century 21 In-Studio Realty Inc.
813 22nd Avenue A
Hanover, Ontario
Semi Detached home with finished basement! Open concept main level with patio door walkout from the living/dining space to the covered deck. There are 2 bedrooms on this level, including the master with walk in closet and 3 pc ensuite. Also on the main level is your laundry and 4 pc main bath. The lower level of this home has a spacious rec room perfect for entertaining as well as 3rd bedroom, 3rd bathroom, and plenty of storage. (id:35492)
Keller Williams Realty Centres
810 - 3 Apple Street
Brockville, Ontario
Flooring: Carpet Over & Wood, Unobstructed view of the St. Lawrence, block house island & walking paths from the full length balcony! Enjoy the convenience of a carefree lifestyle with this 2 bedroom condo with shopping nearby. Amenities include a security building, mail delivery, social room with mini Kitchen, gym area, library & shared laundry room (pay as use). Unit boasts 2 bedrooms with closets, spacious storage room, galley kitchen, no carpets. Sit on the couch and enjoy the river views. Parking is an additional cost. Condo fees $620.69, Flooring: Hardwood, Flooring: Ceramic (id:35492)
Royal LePage Proalliance Realty
39 Gibbons Street
Norfolk, Ontario
Welcome to 39 Gibbons Street in the charming village of Waterford. This beautiful executive style bungalow offers over 4000 sq ft of total living space. This home is situated on a premium pie shaped lot with a large fully fenced backyard and boasts beautiful finishes throughout. Offering 4 bedrooms, 3 bathrooms, a fully finished walk-out basement. Just off the entryway is a bedroom - that could be perfect for those who want a dedicated work space not in the basement. As you make your way into the home, this beautiful open concept shows beautifully throughout. Absolutely stunning kitchen with white cabinetry, subway tiled backsplash, quartz countertops, dark stainless appliances, large island, built-in range hood and plenty of cupboard and counter space for cooking! The living room features a gorgeous floor to ceiling stone hearth with gas fireplace and built in receptacle for TV installation. An abundance of natural light and plenty of room for hosting large family gatherings. Just off the main living space is the very spacious primary bedroom with sliding patio door access to the covered deck. Featuring hotel-like amenities with large en-suite, dual sink vanity and large walk-in shower with rainfall shower head. An additional spacious bedroom is also located just down the hall as well as a 4 piece bathroom. Main floor tiled mudroom/laundry room with easy access to the garage and dual storage closets. Finished lower level is the entertainer's dream! Recessed pot lighting, stone hearth with gas fireplace. Plenty of room for multi use spaces with walk-out to the backyard. This open concept lower level is perfect for a family looking for dedicated spaces for adults and kids. Also on the lower level is an additional 3 piece bathroom and bedroom. The backyard boasts a concrete pad, hot tub and plenty of green space! Plenty of room for a pool or the opportunity to transform this into your own backyard oasis. Close to schools, parks, trails, breweries, wineries and more. (id:35492)
Century 21 Heritage House Ltd
15 Oakridge Crescent
Port Colborne, Ontario
Enjoy Breathtaking Views of Lake Erie All Year Long On Your Very Own Private Sandy Beach With Over 95 Ft Of Waterfront. One Of The Few Waterfront Properties In Port Colborne That Runs On Municipal Water And Sewers. This 3 Bedroom 3 Bath Home Has Been Extensively Renovated From Top To Bottom Featuring Open Concept Floor Plan With Updated Kitchen And Quartz Counters, Living Room with Natural Gas Fireplace and Stone Mantle, High Quality Upgrades And Unique Finishes Throughout. Enjoy Your Morning Coffee From Your Primary Bedroom's Balcony. Over 200K in Updates Over The Last Few Years- Generac, Electrical, Windows, Furnace & A/C, Shingles, Metal Roof, Flooring, Glass Showers, Wooden Deck, 11 Car Concrete Driveway, Finished Basement. Nothing Left To Do But Move In And Enjoy. Life Is Better At The Lake! (id:35492)
RE/MAX Niagara Realty Ltd
15 Oakridge Crescent
Port Colborne, Ontario
Enjoy Breathtaking Views of Lake Erie All Year Long On Your Very Own Private Sandy Beach With Over 95 Ft Of Waterfront. One Of The Few Waterfront Properties In Port Colborne That Runs On Municipal Water And Sewers. This 3 Bedroom 3 Bath Home Has Been Extensively Renovated From Top To Bottom Featuring Open Concept Floor Plan With Updated Kitchen And Quartz Counters, Living Room with Natural Gas Fireplace and Stone Mantle, High Quality Upgrades And Unique Finishes Throughout. Enjoy Your Morning Coffee From Your Primary Bedroom's Balcony. Over 200K in Updates Over The Last Few Years- Generac, Electrical, Windows, Furnace & A/C, Shingles, Metal Roof, Flooring, Glass Showers, Wooden Deck, 11 Car Concrete Driveway, Finished Basement. Nothing Left To Do But Move In And Enjoy. Life Is Better At The Lake! (id:35492)
RE/MAX Niagara Realty Ltd
396 Four Mile Creek Road
Niagara-On-The-Lake, Ontario
This executive bungalow, located in the heart of picturesque Niagara-on-the-Lake, offers 2+1 bedrooms and blends modern style with comfort. Its soaring 12-foot ceilings and open floor plan create a sense of spaciousness, enhanced by large windows that bathe the interior in natural light. The open-concept living area is perfect for gatherings, while the sleek kitchen features top-of-the-line stainless steel appliances, ample counter space, and a generous island, making it a dream for both cooking and entertaining. Conveniently, the attached two-car garage provides direct access to the kitchen.On the main level, you'll find two bedrooms with ample closet space. The primary bedroom includes an ensuite bathroom, while an additional full bathroom serves guests. The partially finished basement offers an extra bedroom, a bathroom, and a recreation room, providing flexible living space. Outside, the back patio offers a serene setting for relaxation or hosting BBQs. With its modern amenities and prime location, this home is an ideal retreat in Niagara-on-the-Lake. **** EXTRAS **** Nestled close to charming wineries, the St. Davids Golf Club, delectable restaurants, and quaint shops, this bungalow offers the quintessential Niagara-on-the-Lake lifestyle. (id:35492)
Real Broker Ontario Ltd.
48 Allister Drive
Middlesex Centre, Ontario
Welcome to Kilworth Heights West - Buy New Buy Now!! Strategically, located on the west end of Londons city limits. Quick access to Hwy402 and North or South London. Tons of amenities, recreation and great schools!!Award winning Melchers Developments now offering phase III homesites. TO BE BUILT One floor and Two storey designs; our plans or yours built to suit and personalized for your lifestyle. 40 and 45 homesites to choose from high quality finishes and tons of standard upgrades!! Visit our Model Homes @ 48 Benner Boulevard in Kilworth and 114 Timberwalk Trail in Ilderton. Reserve Your Lot Today!! NOTE: PHOTOS ARE OF A MODEL HOME & MAY SHOW UPGRADES & ELEVATIONS NOT INCLUDED IN BASE PRICE. (id:35492)
Sutton Group Pawlowski & Company Real Estate Brokerage Inc.
91 Allister Drive
Middlesex Centre, Ontario
Welcome to Kilworth Heights West - Buy New Buy Now!! Strategically, located on the west end of Londons city limits. Quick access to Hwy402 and North or South London. Tons of amenities, recreation and great schools!!Award winning Melchers Developments now offering phase III homesites. TO BE BUILT One floor and Two storey designs; our plans or yours built to suit and personalized for your lifestyle. 40 and 45 homesites to choose from high quality finishes and tons of standard upgrades!! Visit our Model Homes @ 48 Benner Boulevard in Kilworth and 114 Timberwalk Trail in Ilderton. Reserve Your Lot Today!! NOTE: PHOTOS ARE OF A MODEL HOME & MAY SHOW UPGRADES & ELEVATIONS NOT INCLUDED IN BASE PRICE. (id:35492)
Sutton Group Pawlowski & Company Real Estate Brokerage Inc.
56 Allister Drive
Middlesex Centre, Ontario
Welcome to Kilworth Heights West - Buy New Buy Now!! Strategically, located on the west end of Londons city limits. Quick access to Hwy402 and North or South London. Tons of amenities, recreation and great schools!!Award winning Melchers Developments now offering phase III homesites. TO BE BUILT One floor and Two storey designs; our plans or yours built to suit and personalized for your lifestyle. 40 and 45 homesites to choose from high quality finishes and tons of standard upgrades!! Visit our Model Homes @ 48 Benner Boulevard in Kilworth and 114 Timberwalk Trail in Ilderton. Reserve Your Lot Today!! NOTE: PHOTOS ARE OF A MODEL HOME & MAY SHOW UPGRADES & ELEVATIONS NOT INCLUDED IN BASE PRICE. (id:35492)
Sutton Group Pawlowski & Company Real Estate Brokerage Inc.
60 Allister Drive
Middlesex Centre, Ontario
Welcome to Kilworth Heights West - Buy New Buy Now!! Strategically, located on the west end of Londons city limits. Quick access to Hwy402 and North or South London. Tons of amenities, recreation and great schools!!Award winning Melchers Developments now offering phase III homesites. TO BE BUILT One floor and Two storey designs; our plans or yours built to suit and personalized for your lifestyle. 40 and 45 homesites to choose from high quality finishes and tons of standard upgrades!! Visit our Model Homes @ 48 Benner Boulevard in Kilworth and 114 Timberwalk Trail in Ilderton. Reserve Your Lot Today!! NOTE: PHOTOS ARE OF A MODEL HOME & MAY SHOW UPGRADES & ELEVATIONS NOT INCLUDED IN BASE PRICE. (id:35492)
Sutton Group Pawlowski & Company Real Estate Brokerage Inc.



