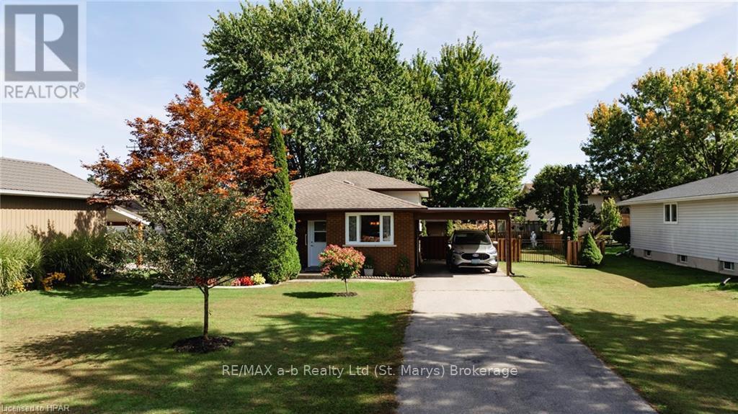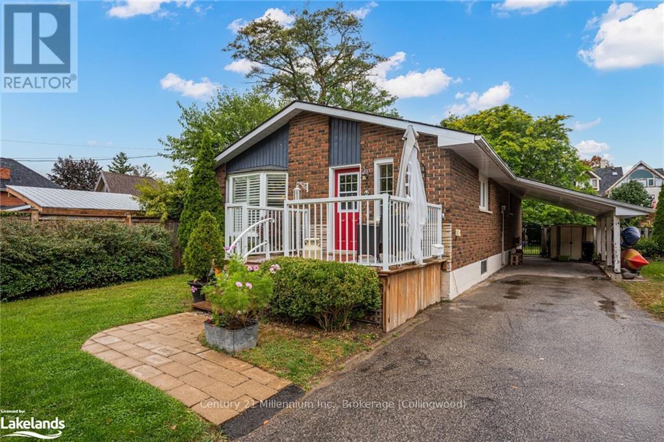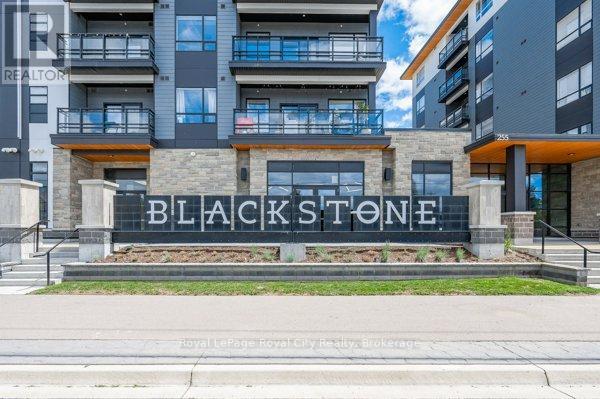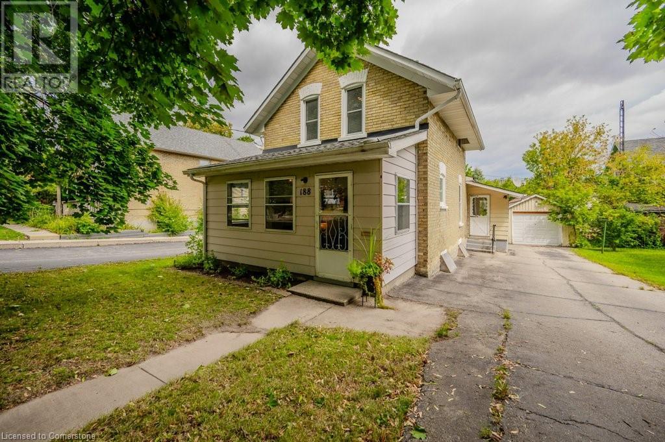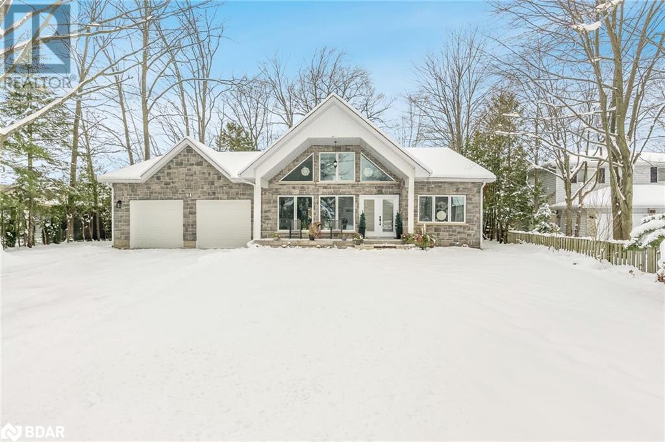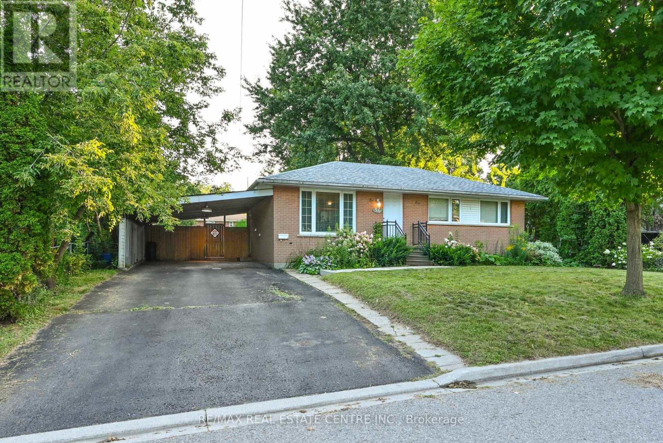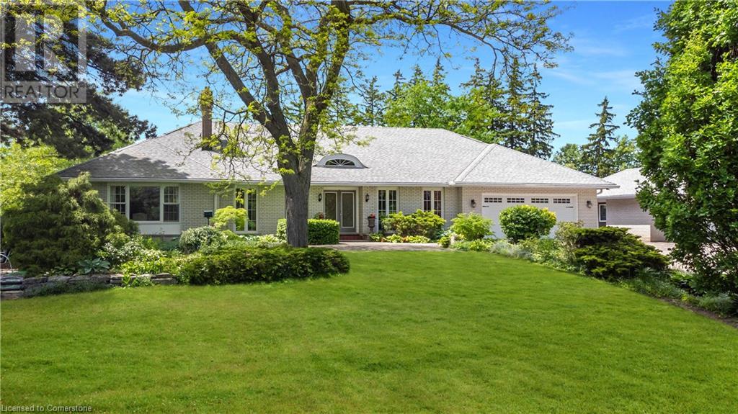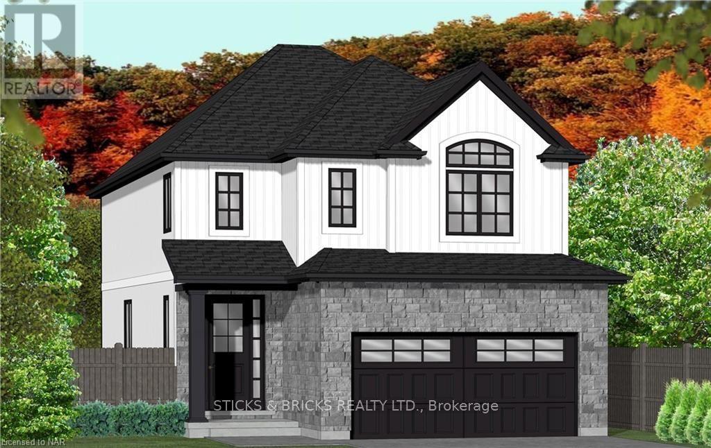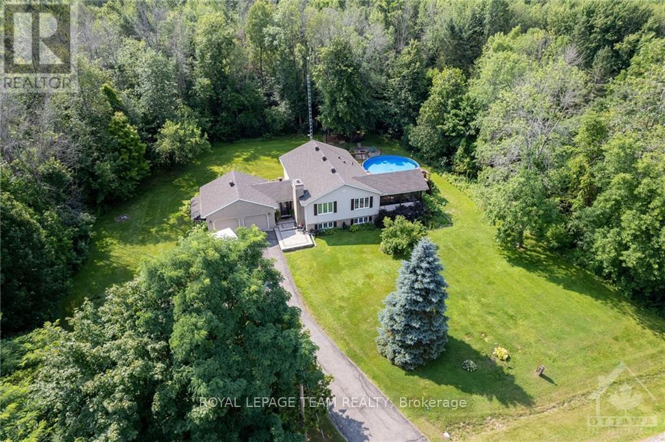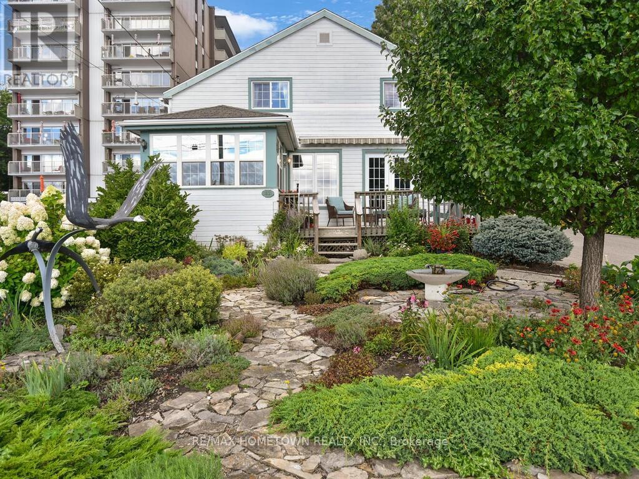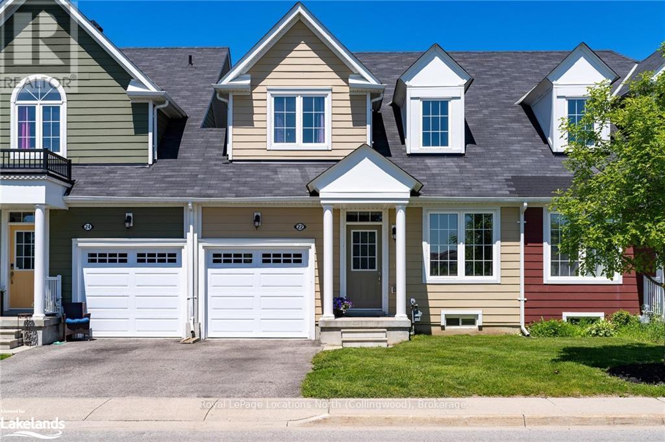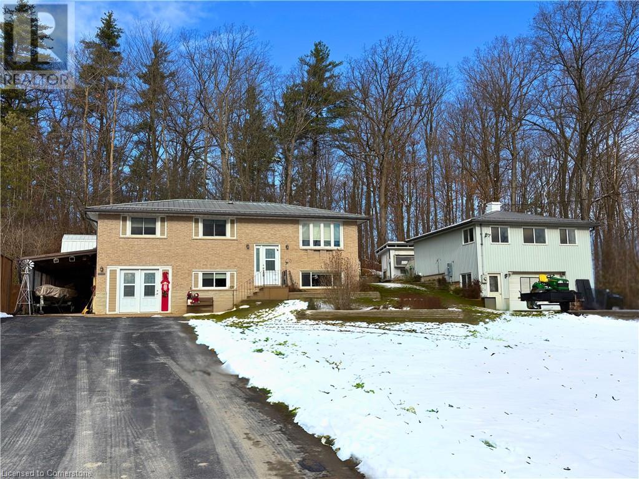201 Jones Road
Hamilton, Ontario
Welcome to your dream home in the picturesque neighborhood of Stoney Creek, on a charming and quiet street. This residence offers a spacious and thoughtfully designed layout, perfect for both comfortable family living and vibrant entertaining. Step inside and be greeted by the warmth and comfort of this expansive home, boasting three beautifully appointed bedrooms on the main floor. Each spacious room is designed with elegance and comfort in mind, ensuring a restful retreat. The lower level adds even more versatility with two additional bedrooms, and bonus room ideal for accommodating guests or creating your personal haven. The home features 3.5 well-appointed bathrooms, providing ample space and convenience for busy mornings and relaxing evenings. Whether you're hosting a gathering or enjoying a quiet night in, the thoughtfully designed living areas cater to all your needs. The highlight of this stunning property is the incredible outdoor space. Imagine summer days lounging by your own inground saltwater pool, where the serene water creates a perfect backdrop for relaxation and fun. Adjacent to the pool, the hot tub invites you to unwind under the stars, offering a luxurious escape from the everyday hustle. Don’t miss the opportunity to make this dream home your reality—where every day feels like a vacation in your own private paradise. (id:35492)
Gale Group Realty Brokerage Ltd
205 Spence Crescent
West Perth, Ontario
Welcome to 205 Spence Crescent! This adorable 3 level backsplit home has been lovingly maintained over the years. You will love the interior of this home which boasts 3 Bedrooms, 1.5 bathrooms, finished rec room, newer furnace, windows and updated 2 piece bathroom. This homes exterior is beautifully landscaped with a fully fenced rear yard, garden shed, carport, brand new eaves troughs, large asphalt laneway and carport. You do not want to miss this Spence Crescent Gem, call today to book your private viewing. (id:35492)
RE/MAX A-B Realty Ltd
761 Chapman Mills Drive
Ottawa, Ontario
OPEN HOUSE Sunday January 19, 2025 2-4pm. Are you searching for the perfect investment opportunity or a cozy place to call home? This charming, open-concept 2-storey apartment in a thriving, up-and-coming neighborhood is ideal for young couples, small families, or savvy investors. Step into the main floor, where a modern kitchen awaits with gleaming countertops, durable vinyl flooring, and ample cupboard space. The kitchen features Whirlpool stainless steel appliances and a spacious island with a built-in dishwasher and sink, making meal prep and entertaining a breeze. Adjacent to the kitchen, a cozy, carpeted living room leads to a private deck through sliding doors, perfect for morning coffee or evening relaxation. A convenient half bath with a high-efficiency toilet completes the main floor. Downstairs, you'll find two generously sized bedrooms and a full bathroom. The large master bedroom includes a double closet for all your storage needs, while the second bedroom offers versatility as a guest room, office, or nursery. Laundry is conveniently located on the lower floor near the bedrooms, ensuring practicality and ease in your daily routine. Additional storage abounds with an unfinished utility room and extra space under the stairs. Freshly painted and move-in ready, this property also boasts low monthly condo fees, making it a fantastic first-time homebuyer option. Located near transit and within walking distance of amazing amenities, this is a must-see for those seeking convenience and comfort. Don't miss out on this exceptional opportunity - schedule your showing today and imagine the possibilities! (id:35492)
Solid Rock Realty
695 Merkley Drive
Ottawa, Ontario
Welcome to this gorgeous 4 bed 4 bath custom home offering thoughtful design for flexible living. Spacious rooms including main floor office with a gas fireplace, and a lounge and living room that work beautifully for entertaining. The kitchen layout is a chefs dream with gas stove and granite counters. A butlers pantry offers excellent storage and a 2nd fridge, and a lovely causal eating area with door to the patio. The dining room is perfect for large gatherings, and a 2pc bathroom and a mud room and laundry room finish off the main level. The serene primary bedroom features a private sitting area that offers a relaxing retreat.The renovated ensuite has heated floors, a double sink vanity & lovely large shower. The spacious custom WIC keeps your wardrobe nicely displayed and contained. There are three other generously sized rooms which are perfect for growing children and they share a very nice main bath with separate shower and tub. The basement offers family space with pool table, a bar area, sauna, gym, storage areas and 2 pc bath. A resort yard with pool, fountain feature, cabana & outdoor kitchen w/fridge & bbq.24hr irrevocable on all offers., Flooring: Hardwood (id:35492)
Royal LePage Performance Realty
14 Saint Vincent Street
Collingwood, Ontario
Discover your perfect retreat in this charming 4-bedroom, 2-bath raised bungalow, ideally located just moments from downtown Collingwood, Ontario. This inviting home features a spacious open-concept living area, a modern kitchen, and comfortable bedrooms, all complemented by a fully finished basement ideal for versatile use. Step outside to a beautifully landscaped backyard adorned with vibrant perennials and a partially fenced yard perfect for relaxation or gatherings. Additional highlights include a convenient garden shed, a large paved driveway accommodating up to 5 vehicles, and a carport for extra protection. Experience the blend of comfort, style, and practicality in this serene yet conveniently located home. (id:35492)
Century 21 Millennium Inc.
1008 Downing Drive
Woodstock, Ontario
Welcome to 1008 Downing Drive, Woodstock – a stunning semi-detached home set to be built in a prime location. This thoughtfully designed two-storey home offers 2108 sq ft of modern living space with 4 spacious bedrooms, all featuring walk-in closets. The primary suite includes a luxurious 3-piece ensuite with a tiled shower, while the second floor also boasts the convenience of a dedicated laundry room. \r\nThe main floor is an entertainer’s dream with an open-concept layout and upgraded finishes throughout. Enjoy engineered hardwood flooring, a bright and airy kitchen with an island and quartz countertops, and a living room featuring a custom feature wall with an electric fireplace. Step outside to the wood deck through the living room door, perfect for outdoor gatherings.\r\nThe stylish exterior combines brick, stone, and vinyl, offering great curb appeal. Additional highlights include a fully insulated two-car garage with an automatic door opener, making this home as practical as it is beautiful. Nestled in a highly desirable area near parks, golf courses, walking trails, and a nearby Tim Hortons for your morning coffee, you'll also enjoy the added privacy of no rear neighbors, offering an open and spacious feel.\r\nWith so much room to grow, this home is perfect for long-term living. Purchase early and you'll have the chance to personalize interior selections to your taste. Don’t miss out on this rare opportunity to make this incredible house your forever home! (id:35492)
The Realty Firm B&b Real Estate Team
434 Hilson Avenue
Ottawa, Ontario
Welcome to 434 Hilson Avenue, nestled in the heart of vibrant Westboro! This corner lot is 69 x 100 feet! Opportunities for families, investors and developers alike. Home is larger than it looks, main floor has 3 bedrooms with 2 bathrooms, large kitchen and generous living and dining rooms. The basement is a 1 bedroom in-law suite, with a large family room, kitchen and full bathroom. Shared laundry and tons of parking. Excellent neighborhood with schools, parks, restaurants and the beach within walking distance. Currently both levels are generating a substantial income. (id:35492)
One Percent Realty Ltd.
789 Old Mill Road
Kawartha Lakes, Ontario
Discover the essence of casual country living in this beautiful 5-bedroom, 3-bathroom bungalow. A harmonious blend of up-country decor and contemporary design elements, making it a perfect retreat for a blended family or ideal for multigenerational living. The open-concept kitchen, anchored by a striking 10-foot center island, serves as the home's centerpiece. Expansive windows provide breathtaking views that lend to the feeling of being secluded in nature. Cozy up to the fireplace in the living room which is flooded with beautiful natural light. The current owners are using the large main floor family room as a primary bedroom. See virtually staged photo of that space for inspiration and enjoy a quiet getaway on the main level separate from the kitchen and living room. Relax on the private deck accessed from the french doors. Enjoy the convenience of main floor laundry and pantry for extra storage. The first basement level features a 3-piece bathroom along with 3 large-sized rooms all with oversized windows allowing an abundance of natural light. Does your family require a home office or perhaps a serene yoga or wellness space looking out into the treed yard? An art or playroom for the young ones? The possibilities are endless with creative ideas on how to use this great living space. While the second basement level presents 1,100 sq. ft. of untapped potential with a walkout to the backyard. Tucked away in a private, tranquil setting, this home offers over 2,500 sq. ft. of beautifully finished living space, inviting you to embrace a relaxed yet stylish lifestyle. (id:35492)
Century 21 United Realty Inc.
50 Leacroft Crescent
Toronto, Ontario
A Timeless Architectural Masterpiece!!! Custom Built Luxury Home in Torontos prestigious Banbury/Bridle Path Area Of Its Almost 7,000 Sf Living Space. Premium Sized Lot w/ 3 Car Grge Include One Drive Thru Grge w/ Extra Parking Space In Backyard, Circular Driveway. Bright Walk Out Finished Bsmt w/ Nanny Suite. Dome Skylight, 10 Ft Ceilings, Crown Mouldings. Extensive Use Of Quality Limestone Granite. Many Custom Built - Ins. Mahogany Library. Custom Gourmet Kitchen W/ Top Of The Line Appliances. Home Theatre Possible. Great Location, Close To Edwards Garden, Banbury Community Ctr, Private Schools. **** EXTRAS **** Stainless Steel:Fridge, Stove, B/I Microwave Oven, Exhaust Hood, B/I Dishwasher, Washer + Dryer. Auto Garage Opener + Remotes, Electric Light Fixtures And Window Cover. Family & Foyer Chandeliers, Crystal Lights On Walls. (id:35492)
Bay Street Integrity Realty Inc.
1129 Balfour Street
Pelham, Ontario
Discover the luxurious features of 1129 Balfour Street. Step into this quality 2022 constructed home and experience an open concept layout designed for easy living. The spacious kitchen with a large island is perfect for entertaining, while the cozy gas fireplace and double doors leading to a covered porch offer a relaxing retreat overlooking a private rear yard. The engineered hardwood flooring adds a touch of elegance to the space. The master suite boasts a stunning ensuite with an inviting soaker tub and walk-in shower, while the centrally located main floor laundry adds convenience. The basement rough-in for a future bath provides you with the opportunity to personalize your space. With a two-car garage and concrete drive, this home is filled with quality upgrades throughout.\r\nCome take a Peek ! ** This is a linked property.** (id:35492)
D.w. Howard Realty Ltd. Brokerage
420 - 251 Northfield Drive E
Waterloo, Ontario
Welcome to Blackstone, where luxury and convenience unite in North Waterloo. This stylish TWO bedroom + DEN condo is upgraded beyond the builder finishes, featuring carpet-free living with luxury vinyl plank flooring, soaring 9 ft ceilings and a thoughtfully designed layout. Enjoy the convenience of owned underground parking and relax on your private balcony. The open-concept kitchen showcases quartz countertops, upgraded appliances, and a spacious 6-foot island with a built-in microwave and drawers. The primary bedroom offers a large walk-in closet and a private ensuite with an upgraded vanity, a glass-enclosed shower and in-suite laundry. The second bedroom, located near the 4-piece main bathroom, is generously sized and tucked away for privacy. The building offers an array of upscale amenities, including keyless entry, a co-working space, a fully equipped gym, a sophisticated lounge/party room, dog washing station, bike storage, a rooftop deck with a BBQ area, an outdoor patio with a fire pit, and a hot tub. Ideally situated near shopping, restaurants, trails, and public transit, this condo offers the perfect blend of convenience and lifestyle, ready for you to move in and enjoy. (id:35492)
Royal LePage Royal City Realty
188 Waterloo Street
Kitchener, Ontario
188 Waterloo St offers a massive 50 x 359 lot set in Kitchener's historic midtown neighbourhood. This property offers a host of possibilities including the potential for a multi-family development (see attached concept draft concept plan). Neighbouring 192 Waterloo has already built out a similar concept. Already on site, are a charming and updated 1.5 storey century home with 3 bedrooms (or two and a mainfloor office) and a detached garage. Excellent holding assets while plans are made to carry this property into the 21st century. With future access to the Regional Transit Hub projected to be complete by 2028, while also adjacent to both Uptown and Downtown Kitchener it's fantastic location surrounded by historic homes and large maple trees. (id:35492)
Benjamins Realty Inc.
11 Maple Lane
Caledon, Ontario
The Palgrave Quaint Area Detached Bungalow is a must see! Rare Opportunity. The bright, open main floor with a living room overlooking a professionally landscaped backyard is great for entertaining and enjoying nature. The gas fireplace in the kitchen and dining area adds warmth and charm, Main Floor two bedrooms and two bathrooms (including a 4-piece and a 2-piece). The separate entrance and finished lower level with 1 Bedroom, Full Bathroom, Large Rec/Living Room, Dinning, Kitchen its suitable for small families or guests, additional bathroom provide extra living space or potential rental income, The large deck to enjoy sunlight and stargazing is a significant plus for nature lovers, wonderful opportunity for anyone looking for a home in a serene, nature-filled environment. Walk To The Lawn Tennis Courts, Caledon Equestrian Park & The Palgrave Pond, Trails, Stores, Pub & Gas Station. **** EXTRAS **** Windows & Roof Replaced, Fridge, Stove, Dishwasher, Water Softener, Instant Hot Water Tank, Hot Water Tub, & Shed. (id:35492)
Ipro Realty Ltd
2110 13th Line E
Trent Hills, Ontario
Open House Sat Jan 11, 2-4PM. Discover your private sanctuary on 46 acres just 1.5 hours east of GTA! This meticulously renovated bungalow offers the perfect escape for those seeking seclusion and space for homesteading or farming. Featuring 3+1 bedrooms and 2 bathrooms, the property boasts an impressive 38' x 30' detached insulated garage with 100amp service and heated flooring - ideal for woodworking, equipment maintenance, housing classic cars, or a yoga studio. Enjoy a spacious sunroom, open-concept kitchen with high-end appliances, and multiple living areas that blend comfort with functionality. Groomed trails wind through wooded acreage, with a fire pit perfect for family gatherings. The surrounding landscape provides endless opportunities for outdoor enthusiasts, with nearby lakes and the Trent Severn Waterway offering exceptional fishing and recreational activities.Located just 10 minutes from Havelock and Campbellford, this property strikes an ideal balance between peaceful privacy and convenient access. Whether you're looking to escape the city, start a small farm, or create your dream workshop, this property offers the ultimate lifestyle opportunity. A must-see for those seeking self-sufficiency and natural beauty! Watch the Video Tour. **** EXTRAS **** Reach out for the full list of Upgrades & All Photos! (id:35492)
Right At Home Realty
2110 13th Line Line E
Trent Hills, Ontario
Open House Sat Jan 11, 2-4PM. Discover your private sanctuary on 46 acres just 1.5 hours east of GTA! This meticulously renovated bungalow offers the perfect escape for those seeking seclusion and space for homesteading or farming. Featuring 3+1 bedrooms and 2 bathrooms, the property boasts an impressive 38' x 30' detached insulated garage with 100amp service and heated flooring - ideal for woodworking, equipment maintenance, housing classic cars, or a yoga studio. Enjoy a spacious sunroom, open-concept kitchen with high-end appliances, and multiple living areas that blend comfort with functionality. Groomed trails wind through wooded acreage, with a fire pit perfect for family gatherings. The surrounding landscape provides endless opportunities for outdoor enthusiasts, with nearby lakes and the Trent Severn Waterway offering exceptional fishing and recreational activities.Located just 10 minutes from Havelock and Campbellford, this property strikes an ideal balance between peaceful privacy and convenient access. Whether you're looking to escape the city, start a small farm, or create your dream workshop, this property offers the ultimate lifestyle opportunity. A must-see for those seeking self-sufficiency and natural beauty! Watch the Video Tour. (id:35492)
Right At Home Realty
5 Purple Hill Lane
Clearview, Ontario
Newly renovated country home on 2.5 forested ac. on a highly coveted street. A short walk from the quaint town of Creemore, this 4-bedroom, 3-bathroom, open-concept residence has been masterfully reimagined.Inside you will find Immaculate wide plank white oak flooring, soaring ceilings, and custom cabinetry throughout. The expansive main level offers the perfect flow for both entertaining and everyday living, while the gourmet kitchen features a striking marble island, high-end appliances, and a front patio. The living room bathed in natural light, features stunning beamed ceilings & a central stone fireplace. Beautiful cathedral windows &glass doors open to a 4-season sunroom. You'll find it hard to leave the comfort of the sunroom, with its floor-to-ceiling windows, cedar finishes, & cozy wood-burning stove. Glass sliding doors provide easy access to the stunning backyard, complete with gardens and a patio, perfect for outdoor relaxation. The primary bedroom is a true retreat, featuring a walk-in closet, a luxurious four-piece ensuite with elegant wainscoting, a spa shower, and a private walkout to the gardens and patio, offering the perfect escape for relaxation and tranquility. The main floor has a home office & the 2nd bedroom & includes a convenient laundry room connected to a well-appointed mudroom w/ side exterior entry. The lower level offers two additional bedrooms and an impressive recreation and living area, enhanced by a third fireplace and heated floors, perfect for gathering with family and friends. \r\nOutside, a versatile coach house currently functions as a workshop, with an upper living space that can serve as additional accommodation, a home office, or a private guest suite. Just minutes from Devil’s Glen Ski Club, Mad River Golf Club, the Bruce Trail, and a variety of outdoor activities, this extraordinary home is the perfect balance of luxury, privacy, and convenience. (id:35492)
Sotheby's International Realty Canada
7826 5th Side Road
Adjala-Tosorontio, Ontario
Only Peace & Tranquility- a Country Retreat! ATTENTION large families or those that like to entertain, this Incredible 14.37 Acre Estate Is Located Minutes From Pearson Airport And Less Than An Hour From Toronto. A Stunning Property that Features a 1 Acre Spring-Fed, Clay Lined Swimming Pond, Groomed + Rustic Trails, Five Cabins With a Private Walkway & Deck, Stunning 2200 sq.ft Post and Beam Coach House With Commercial Grade Kitchen, Two Washrooms & An Awe Inspiring Open Concept Studio That Overlooks The Pond. The 6 Bedroom Bungalow Features Vaulted Ceilings, Wrap Around Cedar Deck & Fully Finished Walk Out Lower-Level Complete W/ A Kitchenette And Sauna. Perfect For The Multi-Generational Family. This Property Must Be Seen To Appreciate All Its Features And Possible Uses. Please Take The Time To Watch The Full Video Tour And View The Attached Property Features. Coach House Can Easily Become A 5 Car Garage, Workshop, Gym, Yoga Studio. The Possibilities Are Endless. **** EXTRAS **** Solar Panels - Power Is Credited To Monthly HydroOne Bill, Managed Forest Program = Lower Taxes. (id:35492)
Royal LePage Rcr Realty
4380 Highway 534
Nipissing, Ontario
Welcome to your peaceful retreat, nestled on a private 2.75-acre wooded lot just minutes from Wolfe and McQuaby Lakes. This warm and inviting 4-bedroom home features a bright kitchen with quartz countertops, perfect for family gatherings. Large windows fill the home with natural light and showcase the stunning forest views, while the cozy, open-concept living space is ideal for relaxing or entertaining. The primary suite offers serene treetop views for a daily escape. Outside, you’ll find a huge garage ready to store all your toys—boats, ATVs, or whatever you need. The expansive yard is perfect for bonfires, gardening, or just soaking up the tranquility. This home isn’t just a place to live; it’s where you can truly relax, recharge, and create lifelong memories. Isn’t this the lifestyle you’ve been searching for? (id:35492)
Royal LePage Northern Life Realty
94 42nd Street S
Wasaga Beach, Ontario
Top 5 Reasons You Will Love This Home: 1) Stunning, custom-built bungalow offering expansive living with three bedrooms plus an office, showcasing a beautiful stone and brick exterior and located just minutes from the beach in a tranquil, mature neighbourhood ideal for families 2) Upon entering, you'll be captivated by the soaring 16 cathedral ceilings, the open-concept layout bathed in natural light from large windows, elegant hickory hardwood flooring, abundant pot lighting, and a charming Italian marble double-sided wood fireplace 3) Dream kitchen, featuring high-end appliances including a ZLINE gas stove, a massive custom island with a stunning quartz countertop with generous seating, creating a perfect space that caters to any occasion 4) Enjoy the seamless flow between indoor and outdoor living with two French door walkouts from the dining room to a covered deck 5) Spacious primary bedroom presenting a stunning ensuite, a walk-in closet, cathedral ceilings, and a private walkout to the rear covered porch, creating a perfect retreat within your home. Age 3. Visit our website for more detailed information. (id:35492)
Faris Team Real Estate
54 Tennant Drive
Rideau Lakes, Ontario
This house is under construction. Images of a similar model are provided, however variations may be made by the builder. Located on a 1.49 acre lot, The ‘Jameson’ Model by Mackie Homes welcomes you with ~1530 sq ft of living space, quality craftsmanship & a beautiful design. A front covered porch leads into the open-concept layout that is perfect for entertaining. The chef’s kitchen features stone countertops & an island that increases the prep space. Open sightlines are offered along with access to the back covered porch. Two bds & two bths are provided including the primary bd w/a walk-in closet & a 4pc ensuite. A dedicated laundry room w/linen storage & interior access to the 2-car garage completes this wonderful property., Flooring: Mixed (id:35492)
Royal LePage Team Realty
94 42nd Street S
Wasaga Beach, Ontario
Top 5 Reasons You Will Love This Home: 1) Stunning, custom-built bungalow offering expansive living with three bedrooms plus an office, showcasing a beautiful stone and brick exterior and located just minutes from the beach in a tranquil, mature neighbourhood ideal for families 2) Upon entering, you’ll be captivated by the soaring 16’ cathedral ceilings, the open-concept layout bathed in natural light from large windows, elegant hickory hardwood flooring, abundant pot lighting, and a charming Italian marble double-sided wood fireplace 3) Dream kitchen, featuring high-end appliances including a ZLINE gas stove, a massive custom island with a stunning quartz countertop with generous seating, creating a perfect space that caters to any occasion 4) Enjoy the seamless flow between indoor and outdoor living with two French door walkouts from the dining room to a covered deck 5) Spacious primary bedroom presenting a stunning ensuite, a walk-in closet, cathedral ceilings, and a private walkout to the rear covered porch, creating a perfect retreat within your home. Age 3. Visit our website for more detailed information. (id:35492)
Faris Team Real Estate Brokerage
56 William Street
Orangeville, Ontario
This cute as a button brick bungalow is located on a pretty tree lined street and is an ideal opportunity for investment with a 3 bdrm main floor unit and a two bedroom lower level unit with a separate entrance. Tons of parking. Large rear yard separated (one for each unit). Great location within easy walking distance to all Orangeville has to offer. Parks, trails, schools, shopping, fine dining. theatre and more. Renovations to upper level have been completed and home shows 10+. (id:35492)
RE/MAX Real Estate Centre Inc.
804 - 80 Western Battery Road
Toronto, Ontario
Liberty Village Stunning 662 Sq Ft corner 1+1 Bedroom With SunnyWestern. Views And Sunsets. From 150 Sq Ft Balcony. StepsTo TTC, Metro, LCBO, Restaurants, Gyms, Shops, & Parks. 1 Locker Included! (id:35492)
New Era Real Estate
2501 #1 Side Road
Burlington, Ontario
Nestled on 1.66 acres of privacy, this charming property offers the tranquility of rural living with easy access to all essential amenities. Discover a spacious 4 bedroom, 1½ storey home boasting approx 4,700 sqft of finished living space, accessible via a secluded 400ft paved driveway. Dbl car attached garage & a separate oversized detached garage. Thoughtfully upgraded & meticulously maintained, each room offers breathtaking views of the scenic landscaped grounds. The main flr features formal living & dining areas, a cozy separate family rm overlooking the pond & a modern kitchen with an eat-in area with complete privacy. Unwind in the spacious primary suite with a private patio or accommodate guests in the main flr study with an ensuite bathrm. Upstairs, find two well-sized bedrms, a main bathrm, and a versatile, unspoiled hobby room, additional study or a 5th bedrm. The lower lvl offers a recreation room, games room, along with a workshop and ample storage space. Benefit from geo-thermal heating and cooling, ensuring cost-effective comfort year-round. Enjoy the convenience of a driveway that can hold numerous cars, a large dble garage and a separate oversized single garage for all your toys and tools. Relax on a patio or simply enjoy the pond setting where this peaceful sanctuary allows you to unwind, destress and connect with nature. 2501 #1 Side Rd is more than just a place to live, it's a lifestyle in itself. Experience all the features this country home has to offer. (id:35492)
RE/MAX Escarpment Realty Inc.
6117 Curlin Crescent
Niagara Falls, Ontario
Welcome to Garner Estates in Niagara's growing southwest end near Lundy's Lane. Introducing Mavi Homes, an exciting home builder with quality finishes and attention to detail. Builder will also Build to suit if you have your own home plans. This home will feature quality construction and workmanship throughout and high end finishes including quartz counter tops, glass showers and custom designed flat panel Cabinets. Builder will work closely with buyer to ensure all your options and colours are met. Lets get started on realizing your dream home today to make it become a reality. (id:35492)
Sticks & Bricks Realty Ltd.
9 Scott Street
St. Thomas, Ontario
Welcome to 9 Scott St. This property is perfect for first time home buyers or investors. This 2 storey property could easily be converted to 2 units (up/down). The main floor offers a large eat in kitchen, dining room with wood burning fireplace, living room, bedroom with an updated 4pc bath. The 2nd level has 2 entrances, one a the front and one at the back of the property. It offers 3 bedrooms, 4pc bath, kitchenette and storage. The property offers a private drive with 2 parking spaces. (id:35492)
RE/MAX Centre City Realty Inc.
184 Poyntz Avenue
Toronto, Ontario
Introducing Spectacular 184 Poyntz Ave; A Bold Architectural Achievement That Seamlessly Blends Luxury and Functionality! This Exquisite Residence Welcomes You With a Stunning Grand Foyer, Leading to a Beautifully-Appointed Great Room Featuring Elegant Paneled Walls, Custom-Built Shelving, & Gas Fireplace. Floor-To-Ceiling Aluminum Sliding Windows Open to a Covered Backyard Patio, Creating the Perfect Indoor-Outdoor Flow. The Heart of the Home is the Opulent Chefs Kitchen, Boasting High-End Sub-Zero and Wolf Built-In Appliances, a Striking Center Island Wrapped in Porcelain, and Matching Wood Panels; The Ideal Space For Entertaining And Everyday Living! The Main Floor Further Stuns with An Office, With Soaring Double-Height Ceilings (Conveniently Located Near the Entrance) That Offers an Inspiring Workspace, & Mudroom, Complete with Ample Closet Space and Direct Access to the Garage. Continuing On Upstairs, An Impressive Primary Awaits: Beautifully-Designed With Fireplace, Incredible Walk-In Closet, & Remarkable 6 Pc Ensuite! 3 Additional Bedrooms All Include Their Own Ensuites. The Bright, Fully-Finished Basement Includes a Large Recreation Room, Complete with a Wet Bar and Direct Walkout Access to Patio, Offering Even More Space For Relaxation or Entertainment! No Detail has been Overlooked, From the Opulent Contemporary Finishes Throughout, to Features such as a Snow-Melting Driveway, Herringbone Flooring, Control4, and Extensive Paneling. Split-Level Bedroom Design Ensures Maximum Privacy, with Primary & Secondary Bedrooms Enjoying their Own Private Walk-out Balconies. Located in the Heart of North York, Just Minutes from Yonge St. and Sheppard Ave., This Home Truly Embodies The Luxury and Comfort of Modern Design, with an Excellent Location to Match! **** EXTRAS **** Heated Driveway, Control4, Herringbone Flooring, Paneling & Pot Lights Throughout. (id:35492)
Royal LePage Terrequity Confidence Realty
234 Burford Delhi Townline Road
Brant, Ontario
Luxury living in the Countryside! Meticulously crafted custom-built bungalow blends modern elegance with rural charm. Open-concept design features eat-in kitchen w/ walk-in pantry & island that flows into the formal dining area. Living room is highlighted by a cathedral ceiling, pot lighting & gas fireplace. Mainfloor includes 3 generously sized bedrooms, including a primary suite w/walk-in closet & 3-pc ensuite. Fully finished basement expands the living space with 2 additional bedrooms, 3-pc bath, rec room & flexible office area. Back deck is accessible from living room & primary bedroom + offers views of expansive 1.24-acre lot. Heated saltwater inground pool + newly built custom gazebo offers a retreat for relaxation & entertaining! Additional features:Oversized double-car garage with inside & outside entry + extra-long driveway! Just 20 minutes from major city amenities of Brantford, Woodstock, & Simcoe + easy access to Hwy 403. Enjoy the best of rural life! (id:35492)
Royal LePage Burloak Real Estate Services
234 Burford-Delhi Townline Road
Scotland, Ontario
Experience luxury living in the countryside with this meticulously crafted custom home. Boasting 2,358 square feet, this exquisite bungalow blends modern elegance with rural charm. Its open-concept design features a stunning eat-in kitchen complete with a walk-in pantry & large island that flows into the formal dining area. The spacious living room, highlighted by a soaring cathedral ceiling, pot lighting, & gas fireplace, offers the perfect place to relax. The main floor includes three generously sized bedrooms, including a primary suite with a walk-in closet & a 3-piece ensuite bathroom. The fully finished basement expands the living space with two additional bedrooms, 3-piece bath, large recreation room & flexible office area. Step outside to the peaceful back deck, which is accessible from both the living room & primary bedroom, and enjoy the view of the expansive 1.24-acre lot. The heated saltwater inground pool + newly built custom gazebo offers a luxurious retreat for relaxation & entertaining. Additional features include oversized attached double-car garage with inside & outside entry & an extra-long driveway with plenty of space for parking cars & recreational vehicles. Located just 20 minutes from major city amenities of Brantford, Woodstock, and Simcoe, with easy access to Hwy 403, this home combines the tranquility of country living with convenient accessibility. Come & check out what this exceptional property has to offer & enjoy the best of rural life! (id:35492)
Royal LePage Burloak Real Estate Services
16635 Stormont Dundas And Glengarry County Rd 36 Road
South Stormont, Ontario
Flooring: Tile, Flooring: Hardwood, Flooring: Laminate, Charming historical house spanning nearly two centuries is built to last! Erected as Hempy’s Inn and Carriage House in the early 1800’s, Post Road offers abundant living spaces and 5 bedrooms connected by a breezeway or a generous 3 bedroom home plus 2 bedroom in-law suite with private driveway. Perfect for multi-generational families or additional income potential. Original hardwood floors, stone walls and recessed wood beams are preserved, maintaining timeless beauty with all the modern amenities for comfort, entertaining and relaxing on this peaceful country estate. Situated on nearly 50, acres the grounds feature walking trails, heated salt water pool, hot tub, firepit, waterfall feature and stunning interlock. Property offers endless possibilities with upgraded 200 amp service, legal secondary dwelling unit, additional parking lot and over 700 ft of frontage. Visit this property to experience the magic of resort country living for yourself. (id:35492)
Royal LePage Team Realty
1412 - 665 Bathgate Drive
Ottawa, Ontario
Wonderful opportunity to own a specious 3 bedroom condo with panoramic views of the Gatineau Hills and cityscape. Inviting foyer leads to open-concept L-shaped living/dining-rooms that are flooded with natural light. Lovely kitchen with cherry-wood finish cabinetry, granite counter-tops, ceramic backsplash + pots and pans drawers. Generously-sized primary bedroom with handy 2 piece ensuite bathroom, standard closet +walk-in closet. Onsite management, amenities, sizeable private balcony, parking, bicycle storage room + storage locker for your enjoyment and convenience. Centrally located close to downtown, Montfort Hospital, Cité Collégiale, shopping and transit. Some photos have been virtually staged. Book your showing today!, Flooring: Mixed (id:35492)
Keller Williams Integrity Realty
908 River Road
North Grenville, Ontario
Nestled on a private, 1 acre treed lot across from the Rideau River, this hi ranch bungalow offers a tranquil retreat. 3+2 bed, 1.5 bath & approx 2,500 square feet of finished living space, embraced by natural forests - this home brings plenty of curb appeal with brick and siding exterior, covered front porch & beautiful landscaping. Open concept kitchen, living & dining room with access to impressive sunroom and huge deck to large above ground POOL. A bright & spacious home with tall ceilings, warm hardwood floors and traditional charm. Fully finished lower level with 2 rooms, laundry, rec room and plenty of storage - a great family home! 2-car garage with large driveway, equipped w extra parking space, perfect for an RV. Natural Gas. NEW Water Treatment System '24. Roof '21. Deck '20. Pool '17. Patio '22. Sump '15. Bath reno '23. Furnace '05. Original Septic. Beautiful location across from Rideau River with sunsets, minutes from Burrit's Rapids, 10 minutes to Kemptville/Merrickville, 30 minutes to Ottawa. Minimum 48 hour irrevocable required on all written and signed offers. (id:35492)
Royal LePage Team Realty
1657 Alta Vista Drive
Ottawa, Ontario
Flooring: Hardwood, Situated in the area of Riverview, this lovely home has a large lot, 4 large bedrooms, 2.5 bathrooms and a main floor that consists of a kitchen, dining room, living room and laundry room. You will love the finished basement with a it's own living area including a kitchen, living/dining room, bedroom, full bathroom, storage and it's own entrance. Great for in-law suite or a rental. Riverview features key healthcare facilities like the Children's Hospital of Eastern Ontario and Ottawa General Hospital. Its parks, including Dale, Hurdman, and Riverview Park, are maintained by the Riverview Park Community Association. Education options range from French and English schools to a private Montessori. The area also offers shopping centers, and is well-served by transit way stations. This area is a great place for your family. (id:35492)
Tru Realty
135 Concord Street S
Ottawa, Ontario
Substantially rebuilt 9-unit apartment building located within walking distance of Ottawa University Lee's Campus, Main Campus, and St Paul's University campus. Largely rebuilt down to the studs in 2019 from the basement to the roof. The long list of work included concrete repair, membrane around the foundation, plumbing infrastructure with water submeters for all units, electrical, upper roof, tankless boiler, radiators, windows, fire alarm system, asphalt, appliances, and completely remodeled units. All tenants pay for electricity and water in addition to their rent. Paid parking and coin laundry. Heating is a central tankless boiler system with high-efficiency radiators. All rents are currently quite below the market value giving the successful buyer a substantial upside opportunity. Tenants are a mix of students and young professionals. Rarely available, this is a long-term legacy investment opportunity for you and your family. No vendor mortgage is available. (id:35492)
Keller Williams Integrity Realty
3506 Mcbean Street
Ottawa, Ontario
The perfect duplex in Richmond with a spacious 3 bedroom 1.5 bath unit, and a cozy 1 bedroom, 1 bathroom unit.Perfect for a savvy investor, first time home buyer looking to offset your mortgage with rental income, or a familyin need of a separate space for older children/in-laws. Larger unit with a beautiful covered front porch andrenovated open-concept living room, dining area, and kitchen. Main floor bathroom and laundry. Upstairs, you'llfind three generously sized bedrooms and family bathroom. Smaller unit with a bright eat-in kitchen, spaciousliving room, bedroom, 4-piece bathroom, laundry and private deck. Both units are currently rented on a month-tomonth basis. 2 parking spaces and a large shed. Within walking distance to schools, shops and other villageamenities. Many renovations in 2018/19, furnace 2023, lower roof shingles 2023. Inclusions - 2 fridges, 2 stoves, 2washers, 2 dryers, 2 hot water tanks, dishwasher, storage shed. Turn-key investment opportunity. (id:35492)
Royal LePage Team Realty
97 Vachon Avenue
Ottawa, Ontario
Excellent 12 unit building with great income and potential to increase rents. Great unit mix. Plenty of parking on this large lot. Great interest rate on the existing first mortgage which may be assumed @ 3.03% due June 1, 2030. (id:35492)
Coldwell Banker Sarazen Realty
1207 - 242 Rideau Street
Ottawa, Ontario
Located right in the Heart of Ottawa, 1 bedroom + 1 bathroom + 1 Underground Parking + 1 Locker, Condo Unit. Offering Large kitchen with Granite Counters and lots of cupboards, Stainless Steel appliances, Floor to Ceiling windows, bright living/dining room, gleaming hardwood floors throughout, in-suite laundry and Spacious balcony. Imagine having your morning coffee on your spacious balcony overlooking Ottawa on the 12th floor. Only steps away from Rideau Centre, entertainment, shopping, University of Ottawa, LRT station, Byward Market, Parliament and much more! This building has 24/7 security & concierge and the luxury amenities includes: indoor heated pool, gym, huge outdoor terrace, theatre rooms, business centre, party lounge & private and secure underground parking. (id:35492)
Home Run Realty Inc.
201 Metcalfe Street
Ottawa, Ontario
Totally renovated 34 unit building in the downtown core. All the major things have been done to this building. Will not need much upkeep for many years to come. Great mix of units. The garage has been renovated to accommodate 16 storage lockers and 1 parking spot. This would be a great addition to your rental portfolio. (id:35492)
Coldwell Banker Sarazen Realty
830 St Laurent Boulevard
Ottawa, Ontario
A developers dream!! Nestled in the heart of the sought-after Castle Heights neighborhood, this property is a golden opportunity for developers. Whether you choose to revitalize the existing home or tear it down and build a brand-new multi-living property, the opportunities for long-term investment are endless. Situated in a prime location surrounded by several brand-new luxury infill developments, this property is zoned AM, offering immense potential for a variety of uses. Just steps away or a short drive to all your major amenities: St. Laurent Mall, large and local grocery stores, countless restaurants, schools, parks, highway access, and public transit. Enjoy peace of mind with a brand-new 2024 furnace and a reliable 2018 hot water tank. This rare opportunity combines urban convenience with unlimited potential! Sold as-is/where is, including chattels. Buyer to do their own due diligence. As per Form 244, 24 hour irrevocable on all offers and 24 hour notice for showing requests. Flooring: Hardwood, Tile, Carpet W/W & Mixed. Year Built: 1940s. Additional room measurements: Mud Room (main level) - 2.26m x 1.67m, Bathroom (main level) - 2.28m x 1.54m, Bathroom (basement) - 2.36m x 1.44m, Bathroom (second level) - 2.54m x 1.44m **** EXTRAS **** Storage Shed (id:35492)
Engel & Volkers Ottawa
3448 Bruce Street
South Stormont, Ontario
Large well maintained home close to Hwy 401, minutes from Shopping. Featuring large lot, roofed deck, Fire Pit, Bar BQ Area, Garden Shed, Garage Door Opener, Rear Garage Door to back Yard. Many upgrades: Shingles, Windows, Furnace, Air Conditioner, Flooring and Bathrooms. 24 Hour Irrevocable on all Offers., Flooring: Hardwood, Flooring: Ceramic, Flooring: Carpet Over Softwood (id:35492)
RE/MAX Affiliates Marquis Ltd.
92 Water Street E
Brockville, Ontario
This house offers an all year round view of the St. Lawrence River. If you love to swim or scuba dive, this is the perfect place for you. This house is very spacious with 2,300 square feet and lots of natural light. The living room has enough space to accommodate an office, and the dining room has a gas fireplace and patio doors that open onto the front deck. The kitchen is perfect for cooking and entertaining. It has ample counter, cupboard space, a movable island, and a pass-through to the dining area that can be used for serving or eating. Just off the kitchen is the laundry room, which also serves as a mud room and a 3pc bathroom. Head up to the upper level to find PR with WIC, 3 pc ensuite, 2nd bedroom, 4pc bath and a little nook that would make a great space to sit and read. For the gardener, you will love the gardens that give you lots of color throughout the year. The gardens are proudly maintained by the current owner and feature a variety of flowers, shrubs, and trees. (id:35492)
RE/MAX Hometown Realty Inc
Pw - 22 Providence Way
Wasaga Beach, Ontario
Attention investors, first time buyers and recreational buyers! Welcome to your dream home in Wasaga Beach! Freshly painted and move-in ready townhome located in popular New England Village. This beautiful 3 bedroom, 3.5 bathroom townhome offers the perfect blend of comfort and convenience. Step inside to find a spacious living area with vaulted ceilings and an inviting loft overlooking the living room. Functional kitchen features stainless steel appliances and neutral cabinetry. Main floor primary boasts walk in closet, window seat and ensuite with shower and soaker tub. Second floor bedroom has full bathroom plus loft space suitable for office/sitting area. The fully finished basement features large bedroom, full bathroom, laundry, cold cellar and more living space! Ideal for a play area for kids or an entertainment zone. Enjoy the convenience of an attached garage with inside entry. Situated a short drive to the longest freshwater beach in the world, great restaurants and golf. Short commute to Barrie, Collingwood and the Blue Mountains. This townhome offers the best of beach living with the added comfort of a suburban lifestyle. Book your showing today! (id:35492)
Royal LePage Locations North
364 Cecile Boulevard
Hawkesbury, Ontario
Carefree condo living starts here! Beautifully renovated, the practical kitchen design features plenty of cabinets and counterspace with patio doors giving access to a pergola covered patio area. Combined living and dining room with hardwood flooring. Two bedrooms on the second level with the primary having a walk in closet and cheater ensuite bath. Full basement with rec room area, storage and laundry space. Mature, adult oriented neighborhood. November possession available., Flooring: Ceramic, hardwood. (id:35492)
Exit Realty Matrix
4 Wheelhouse Drive
Clarington, Ontario
This bright Nautilus model, boasts very spacious rooms, great storage, front porch, back deck, all conveniently located mere steps from the Clubhouse. The well-equipped kitchen features a side door, easy-clean vinyl floor, and stacked washer/dryer. Generous primary bedroom can accommodate a king-size bed and much more - create your own peaceful haven. The ample size of the second bedroom is a pleasant surprise. The outdoor spaces, front and back are a favourite extension to the living space. So much to do and enjoy in this fabulous gated community. The Wheelhouse includes golf, pickleball, tennis, two outdoor pools, whirlpool, hot tub, extensive gym, and a whole variety of recreational activities, (billiards, shuffleboard, cards, groups, classes, walking trails, etc.) Welcome to your new home and elevated lifestyle! **** EXTRAS **** Dishwasher 2022, Sump pump 2024, Furnace 2024, Back deck 2024. Fees $1100 + $91.56 = $1191.56/mo. (Rent, use of all facilities, taxes incl.) Landlease - house only for sale - not the land that it's on. (id:35492)
Sutton Group-Heritage Realty Inc.
7 Scottdale Court
Pelham, Ontario
TWO HOMES IN ONE! SPACIOUS ALL BRICK BUNGALOW WITH 9 FT. CEILINGS ON BOTH MAIN & LOWER LEVEL, perfect for multi-generational living or those who desire expansive, flexible spaces. Guest Room/Loft/Office above with 3 pcs rough-in bath or optional walk in 2nd closet. Great curb appeal with new concrete-bordered aggregate driveway, framed by delightful gardens. Inside, 9-foot ceilings on both levels create an airy and spacious atmosphere. The main level showcases solid hardwood floors, with a front living/dining room that seamlessly connects to the rest of the home. The primary bedroom is a retreat, featuring a luxurious 5-piece ensuite with a stone accent wall, walk-in shower, double vessel sinks, and a sit-down makeup area including a separate laundry area. The kitchen boasts quality vinyl flooring, granite countertops, a matching bar/island, and a kitchenette dining area. This opens up to the family room, complete with built-in white cabinetry and a classic gas fireplae, leading out to a private deck. The deck overlooks a tranquil, tree-filled yard, offering a peaceful Muskoka-vibe setting. The fully finished lower level is ideal for extended family, in-laws, or teens, featuring a second kitchen with a large wrap-around sitting bar, a 3-piece bath, another family room, games area, a spacious bedroom, a storage room, and a cozy gas fireplace with a built-in wall unit/cabinetry. Both levels offer full walk-outs - one leading to a stone patio, the other to a newer deck with railing. Situated on a quiet cul-de-sac in Fonthill, this home offers easy access throughout Niagaras best, including bustling towns, wineries, renowned golf courses, and top-tier restaurants. Perfect for entertaining or enjoying peaceful, private living, This home truly has it all! (id:35492)
Royal LePage NRC Realty
1480 Roseville Road
Cambridge, Ontario
Welcome to 1480 Roseville Road. This cottage-style raised bungalow is brimming with vintage charm and ready for new owners. The 2-level detached garage and 2 separate driveways are ideal for a home business. The spacious second level of the garage has ample windows and primed for an office or studio space. Located on 1/3 of an acre and flanking GRCA land this home has plenty of privacy. The house is bathed in natural sunlight thanks to newer windows throughout. Open to the spacious living room, the dining part of the kitchen has sliding door leading to an enclosed 3-season deck. The large kitchen has plenty of storage space and great forest views. Also on the main level is a 4-piece bathroom and 3 bedrooms. The above-grade lower level has a family room with a flagstone feature wall and large window. Off the living room is an additional room currently being used as a gym. This flex room could become another bedroom with an ensuite bathroom. There is a double-door entrance into the basement leading to a workshop/mudroom. Adding to the privacy you have the chance to live totally off-grid thanks to the wood stove, quality generator and chicken coop. Also on the property is a chicken/pigeon coop. Centrally located minutes to Kitchener and Cambridge, 1480 Roseville Road offers a unique blend of vintage charm, modern functionality, and serene privacy, making it the perfect retreat for those seeking a peaceful yet conveniently located home. (id:35492)
R.w. Dyer Realty Inc.
319928 Kemble Rock Road
Georgian Bluffs, Ontario
This charming hobby farm, nestled in the peaceful village of Kemble just 15 minutes north of Owen Sound, offers the perfect blend of country living and modern comfort. The century-old brick home has been thoughtfully updated over the years, featuring a durable HyGrade steel roof (2000), updated windows and doors (2000), a garage door with opener and reinforced 12-inch cement flooring (2005), a convenient second-level laundry and bathroom (2008), a high-efficiency Trane propane furnace (2012), and a new septic system (2022). The meticulously maintained 24.74-acre property boasts stunning landscaping and approximately 21 acres of workable land, offering endless potential for a variety of uses. (id:35492)
Chestnut Park Real Estate Limited
1210 - 15 Vicora Linkway
Toronto, Ontario
Welcome to this bright and spacious family sized condo in the city. This home features 3 bed 2 bath with large balcony. Well maintained and freshly painted. Generous sized eat-in kitchen with walk-in pantry. Plenty of counter top space and cabinetry. Hardwood flooring throughout. Primary bedroom with 2 pc ensuite and large walk-in closet. Lots of storage with two hallway closets. Formal dining with walkout to a large balcony. Sit back, relax and enjoy Fantastic open city views. Maintenance fees include all utilities + Cable. Fantastic Neighborhood. Close to all amenities. Schools, Parks, Rec. Center, Malls, Shops and Trails. Public Transit. Quick access to highways, DVP/401. Minutes from New Crosstown LRT and Ontario Line. **** EXTRAS **** Well maintained building. Amenities: Gym. Indoor pool. Sauna. Rec Room. Security. Visitor Parking. Laundry. 1 parking and 1 locker. (id:35492)
RE/MAX West Realty Inc.


