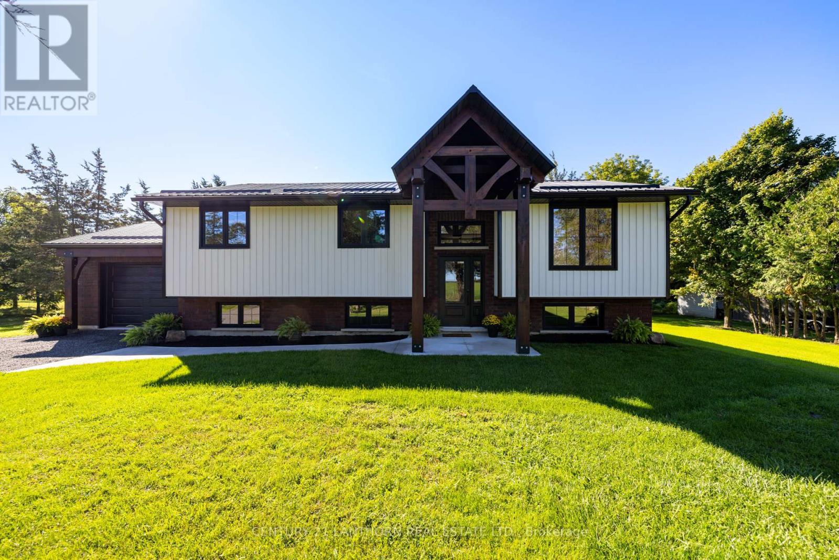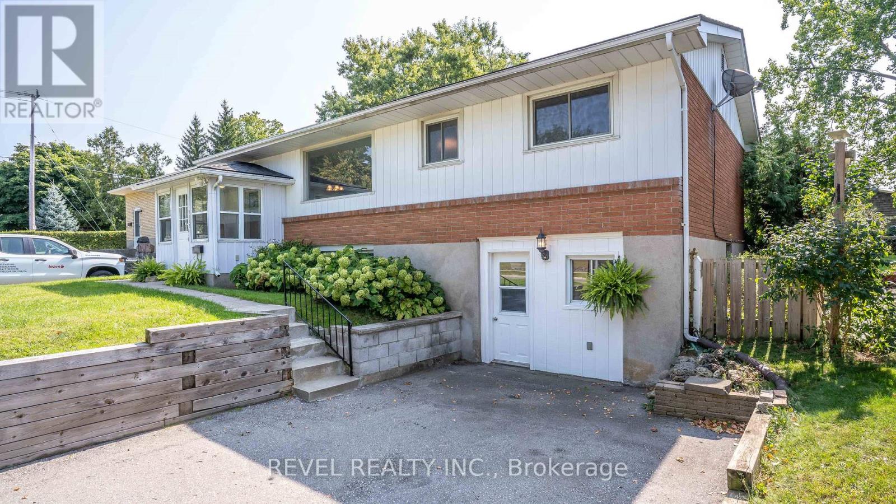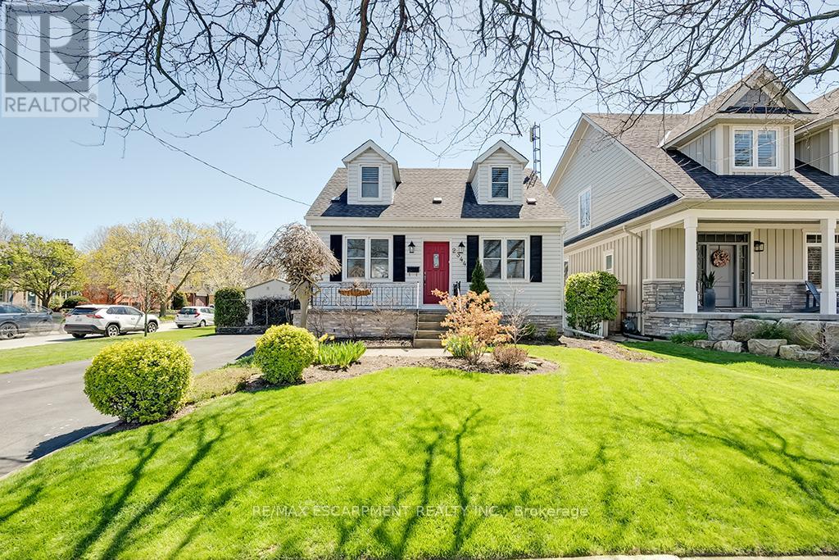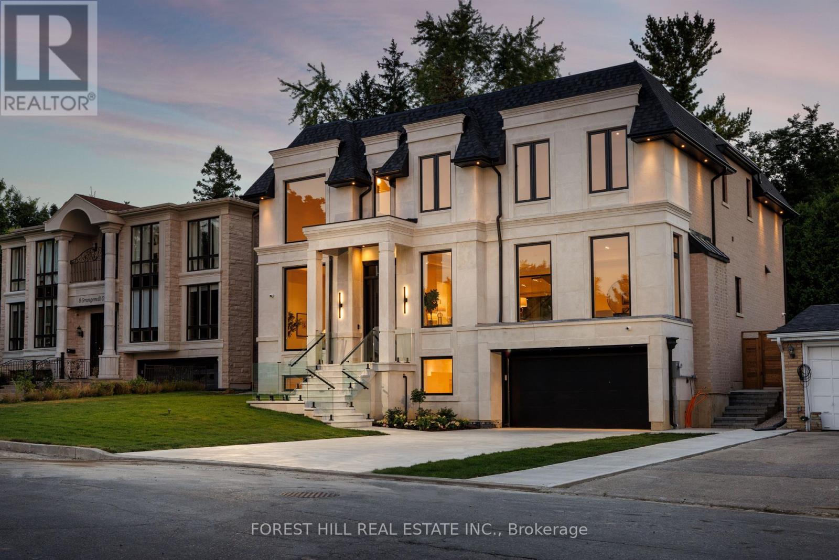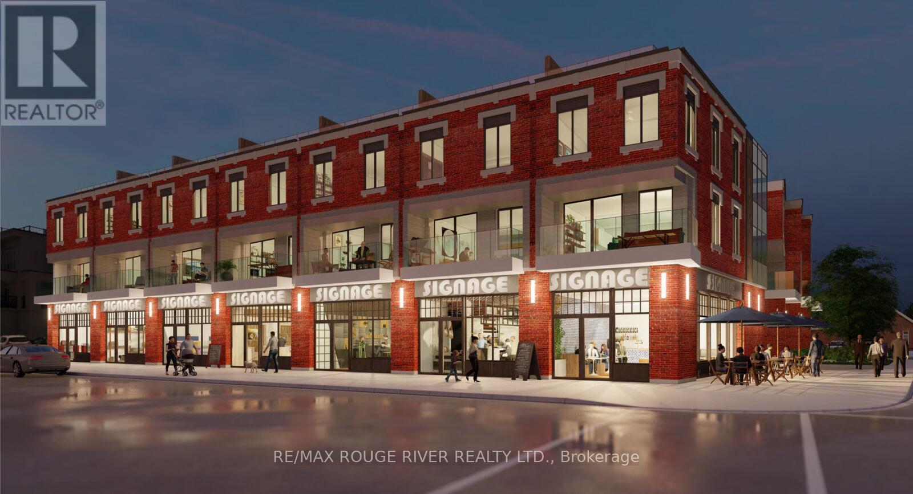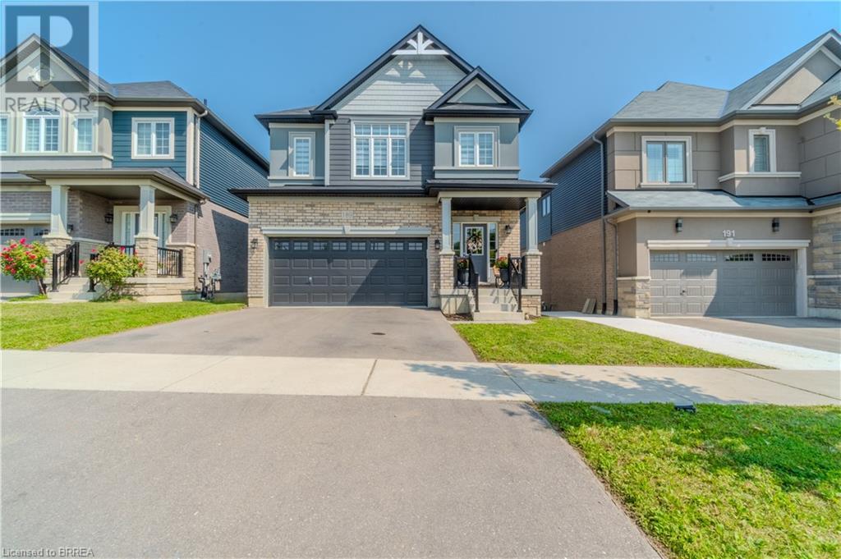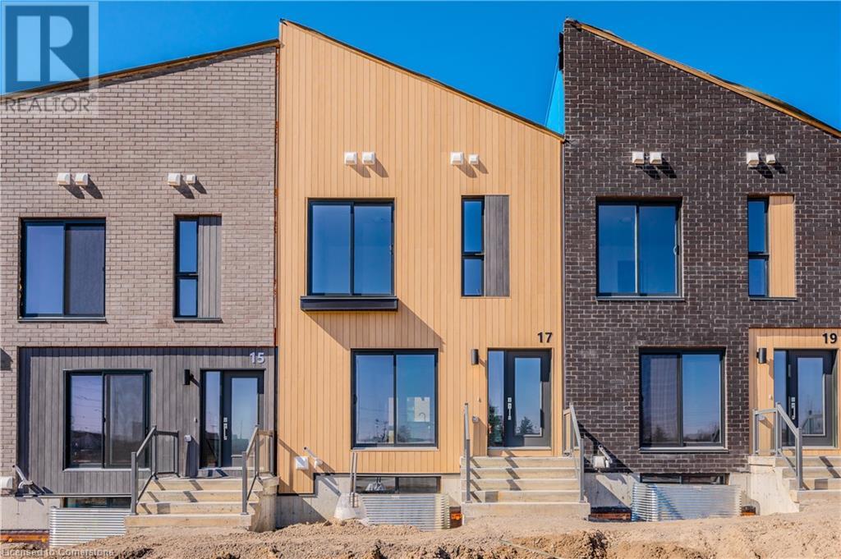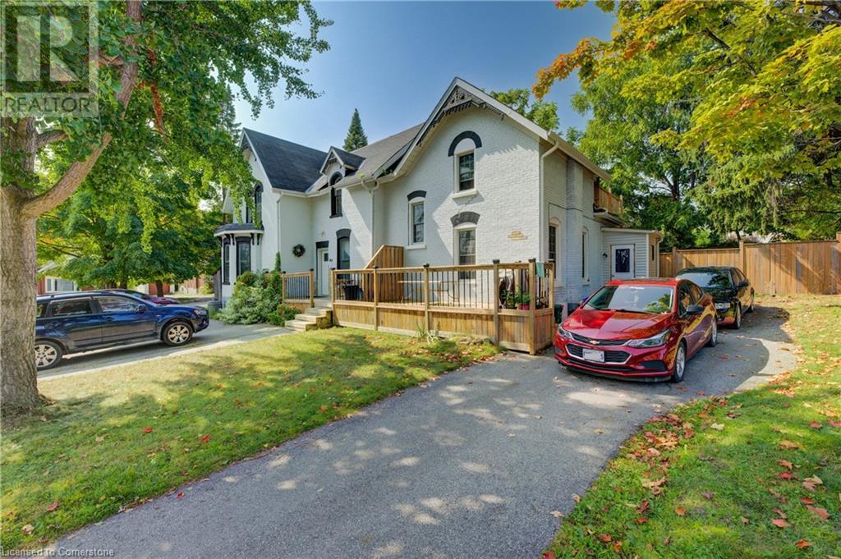971 Powerline Road
Quinte West, Ontario
Country sophistication meets practical living space in this newly modernized and remodeled family home on the edge of town. This stunning raised bungalow will draw you in from the moment you pull into the driveway with enhanced curb appeal including custom beams showcasing the front entrance. Inside you'll find a gorgeous kitchen complete with corner pantry and oversize island, open dining and living area with windows highlighting the peacefulness of the surrounding fields outdoors, and maintenance free flooring throughout the entire house. The main level includes 3 bedrooms, the primary with it's own 3 piece ensuite, a spacious 4 piece bathroom and a bonus closet which can also accommodate a stackable laundry unit. The lower level has an additional 2 bedrooms, a 4 piece bathroom, and a large laundry/mudroom with a separate entrance into the garage/outside. The main living space downstairs has a generous sized rec room with one end ready to accommodate an additional kitchen/wet bar, or toy room/playroom. Outside the backyard is the perfect size to maintain easily, yet ample space to put in a pool off the oversized deck, build a chicken coop, or fence in for pets. This home can easily suit a young growing family, or multi-generations with it's versatile spaces. The location is perfect, with it being a short drive to everywhere including schools, into town, and the 401. With it's contemporary yet classic decor, you'll find it easy to imagine yourself living here - this home has it all, prepare to fall in love! (id:35492)
Century 21 Lanthorn Real Estate Ltd.
2503 - 88 Blue Jays Way
Toronto, Ontario
Best Priced $/SF at Bisha Hotel & Residences Toronto's Most Prestigious Address! 5 Star Hotel Amenities. Walking Distance To Shops, Restaurants.Tastefully Upgraded 1+1 Bed, Den Has Nice Sliding Doors That Can Be Used As A 2nd Bedroom. Spacious Living Room W/ Insulated Double Glazed Windows. Parking and Locker included. Great SE Exposure Overlooking all the Excitement of King West and Blue Jays Way **** EXTRAS **** Fridge, Stove, Washer, Dryer, Dishwasher, Microwave, property can be sold furnished as well (id:35492)
RE/MAX Hallmark Ari Zadegan Group Realty
3845 Deer Trail
London, Ontario
Experience luxury living in this newly built custom property, epitomizing tranquility and sophistication. The home's outstanding curb appeal is enhanced by perennial gardens that wrap up most of the home. A classic front facade features stone and impressive imported precast concrete sections. Its oversized portico and side entry both feature 2x4 Banas Venetian Crema natural flagstone. Inside, enjoy a layout that is unlike any standard open-concept design. The meticulous craftsmanship is evident throughout, with custom cabinetry and flooring enhancing the elegant ambiance. Large windows flood the open floor plan with natural light showcasing the expansive living space. Oversized entry doors with multipoint lock systems and solid core doors throughout the interior. The dream kitchen features custom cabinetry from the floor to the 12-high ceilings, including an outstanding range hood and a spectacular 5x9 Quartz Island. The formal dining room with its vaulted ceiling is open to a second-floor landing. A large private main-floor master with a walk-in closet features a spacious ensuite with 2 vanities plus heated porcelain flooring. Upstairs both bedrooms feature luxurious ensuites, with double vanities, exuding spa-like opulence. From the front steps, a walkway of large fieldstone leads you through gardens to the covered terrace in the rear, overlooking a serene landscape, with privacy and seclusion. With over 4400 square feet of finished living area and an additional 2500+ sq ft of development potential in the lower level. Despite its peaceful location, this property is conveniently situated near highways and amenities, blending country living with modern convenience. Schedule a viewing today and discover the perfect fusion of luxury and tranquility. **** EXTRAS **** From Colonel Talbot turn West on Kilbourne Rd., then turn north (right) on South Winds Drive. At 'T' intersection turn West (Left) Deer Creek ridge subdivision located at end of South Winds Drive. (id:35492)
Streetcity Realty Inc.
431 Healey Lake
The Archipelago, Ontario
Experience the serene beauty of island living with this delightful cottage at 431 Healey Lake in Ontario's picturesque Archipelago. Offering a unique blend of privacy and natural splendor, this charming property provides a tranquil retreat surrounded by pristine waters and lush landscapes.The cozy two-bedroom, one-bathroom cottage features an inviting, open-concept living space that captures the essence of rustic comfort. With direct access to the clear waters of Healey Lake, you can easily indulge in swimming, boating, and enjoying the peaceful natural setting. Though the cottage is modest, it offers a warm and relaxing atmosphere perfect for escaping the hustle and bustle of daily life.The property's location ensures both seclusion and convenience, accessible by a short boat ride from the mainland. This island retreat presents a rare opportunity to own a piece of paradise in The Archipelago. Schedule a private tour today to experience the charm and tranquility of 431 Healey Lake firsthand. (id:35492)
Sutton Group Incentive Realty Inc.
Sutton Group Incentive Realty Inc. Brokerage
106 - 5150 Winston Churchill Boulevard
Mississauga, Ontario
Welcome to this well maintained & clean bachelor apartment, with a full 4 piece bath & laundry ensuite. Laminate flooring throughout and an extra space to fit a double bed and still have a living room & dining area. Walking distance to Erin Mills shopping centre, grocery stores, and your choice of restaurants to walk too. Public transit is just steps away from your front door & Trillium hospital is minutes away. Amazing location and a great neighbourhood to live in **** EXTRAS **** 1 parking included (id:35492)
RE/MAX Realty Specialists Inc.
1165 Melsandra Avenue
London, Ontario
Welcome to your charming 4-bedroom, 2-(full)bathroom home tucked away in a quiet, established neighborhood. With great curb appeal and a spacious asphalt driveway offering plenty of parking, this property invites you in with a freshly painted, move-in-ready appeal. Enjoy the view from the expansive front window, where you can watch the world pass by in privacy, free from the presence of neighboring homes directly across the street. The home features a neutral palette throughout, providing a blank canvas for your personal touch. With multiple access points, including a front door, side door, and sliding doors leading to the large, fully fenced backyard, the home offers convenience and flexibility. The spacious lower-level has walkout access, ideal for creating a granny suite or a teenager's retreat. Schools, public transit, and a wide range of amenities are all nearby, making this a great location for easy living. Envision the limitless potential - and turn the key in the front door to your lifestyle by design right here! (id:35492)
Revel Realty Inc.
431 Healey Lake Water Drive
The Archipelago, Ontario
Experience the serene beauty of island living with this delightful cottage at 431 Healey Lake in Ontario's picturesque Archipelago. Offering a unique blend of privacy and natural splendor, this charming property provides a tranquil retreat surrounded by pristine waters and lush landscapes.The cozy two-bedroom, one-bathroom cottage features an inviting, open-concept living space that captures the essence of rustic comfort. With direct access to the clear waters of Healey Lake, you can easily indulge in swimming, boating, and enjoying the peaceful natural setting. Though the cottage is modest, it offers a warm and relaxing atmosphere perfect for escaping the hustle and bustle of daily life.The property's location ensures both seclusion and convenience, accessible by a short boat ride from the mainland. This island retreat presents a rare opportunity to own a piece of paradise in The Archipelago. Schedule a private tour today to experience the charm and tranquility of 431 Healey Lake firsthand. (id:35492)
Sutton Group Incentive Realty Inc. Brokerage
F1101 - 32 Coles Avenue
Vaughan, Ontario
Beautiful South Facing 2 Bedroom Corner Suite In Desirable Vaughan Neighbourhood!! Features Include Open Concept Living Space, Kitchen W/ Granite Counters & Stainless Steel Appliances, Walkout To Private Terrace, Ensuite Laundry, Underground Parking, Locker & Much More. Situated Close To Transit& All Amenities. Amazing Value - Just Move In & Enjoy!!! (id:35492)
RE/MAX West Realty Inc.
52161 Willford Road
Wainfleet, Ontario
2 Detached Homes (2800Sf & 1200 Sf) $2,163.4 Mil. Good for future development Time to Buy Low and Sell High in future 20 Minutes from Niagara Falls Potential future development. Subdivided properties. Approximately 43 plus 10 Acres. Flat Farmland.54 2 detached Homes with 12 +1 Bedrooms. 16000 SQ FT Heated Turkey Farm 3 Seasons Turkey Approximately 25,000 Tunrkeys. 5000 POLO and another Barn. Fairly big POND in the property. **** EXTRAS **** Equipment in the Turkey Barn ( Feeders) (id:35492)
RE/MAX West Realty Inc.
60 Patterson Street
Norfolk, Ontario
Offer on 30 sept 2024 prior to 7:00pm. Seller will not reviewing any pre-emptive offers. (id:35492)
Exp Realty
44 Dyer Crescent
Bracebridge, Ontario
BE THE FIRST to live in your NEW perfect family home situated on a premium and private 0.48 acre lot with no backyard neighbours! Evaluated over $250,000 of premium builder upgrades including one of the largest development lots, over 3000sqft of living space, kitchen, flooring and bathrooms. Benefit from a parking free front yard due to fire hydrant. Enjoy urban amenities and conveniences with a rural-like property located in the heart of Bracebridge. Walking distance to the Bracebridge Sportsplex and Bracebridge and Muskoka Lakes Secondary School and a short jaunt to Bracebridge Public School. Never be late for your tee time with a 5 minute drive to South Muskoka Curling and Golf Club. Wilson Falls Trail and scenic point practically in your backyard. This this new build further features 4 bedrooms, 4 bathrooms, open concept living, gas fireplace, main floor primary/in-law suite w/ ensuite, upstairs primary w/ ensuite, upstairs laundry and ample storage. Your new home awaits you!! **** EXTRAS **** Close access to HWY 11, parks, shops, schools, hospital. Large, private backyard with no front street parking or direct home at the front of property. (id:35492)
Sutton-Headwaters Realty Inc.
103 South Harbour Drive
Kawartha Lakes, Ontario
Sophisticated on South Harbour - Port 32 is a well-established active Bobcaygeon community on the shores of Pigeon Lake. It is best known for its well-constructed homes and endless beautifully landscaped properties. Join in an impromptu social hour by the lake or one of the many social events at the private Shore Spa community club. Walk along the intertwining picturesque trails, or enjoy a game of tennis, pickleball or dip in the pool. You can be as social as you likeits a welcoming community. This home feels grand, sitting on a knoll on a corner lot commanding a view of greenery and sky. Bright and spacious rooms, with 6 different walkouts allowing you immediate access to your garden on both levels. Entertain with ease in your formal dining room, make good use of the separate bar and coffee station in the butlers pantry. The modern eat-in kitchen opens to the living room, with vaulted ceilings, propane fireplace and access to the screened porch. The main floor primary suite has his and her closets, ensuite with a jet tub and access to the porch. The expansive lower level provides plenty of natural light, walkouts to the lower-level patio, fireplace, two guest bedrooms, four-piece bath, office, den and utility storage/workshop. An oversized shed and private garden well are pure luxury for the avid gardener. The oversized attached two-car garage completes the package. Under 2 hours from the GTA and under an hour to Peterborough and Lindsay. (id:35492)
Sage Real Estate Limited
99 Wannamaker Crescent
Cambridge, Ontario
All Brick, Ravine Lot With walkout Basement, Deck, In Cambridge's most sort after community. This 4 Bed + Loft + 3.5 washrooms house Has Open Concept Living And Dining Room. Upgraded Hardwood On The Main Floor And the oak staircase Large Windows Bringing Lots Of Sunlight Throughout The Day make the House Bright. (id:35492)
Ipro Realty Ltd
73 Wright Crescent
Caledon, Ontario
Fabulous Family Sized Home, Huge Finished Basement, True Double Garage. Premium 50 Ft x 140 Ft Lot On Bolton's Coveted North Hill With Cultivated Landscape, Stunning Kidney Shaped Pool, Large Sundeck, Great 10 Ft x 12 Ft Shed. Numerous Recent Upgrades. 2022 Roof, 2024 Driveway. No Sidewalk. Situated in Friendly Family Neighborhood. Minutes Away from Parks, Schools, Recreation Centre, Shops and So Much More. Come See For Yourself - You Won't Be Disappointed! (id:35492)
Ipro Realty Ltd
2842 Forks Of The Credit Road
Caledon, Ontario
Come and surround yourself with nature on this 0.6 acre lot in the rolling hills of Caledon Village. This 4 bedroom home is fully renovated such as siding, kitchen, bathroom, flooring, windows, electric upgrade, plumbing, stairs and landscaping. 2 additional bathrooms were recently added after the new well was installed HVAC ( heat pump) system is new and hot water gas tank is owned. Driveway is so huge waiting for your personal touch and imagination. Sit quietly in the backyard and admire the scenery from the huge 14*14 pergola and steel bench as if you are in a park. Stroll along the ravine along the boundary of the back yard. Only 5 min drive to Caledon Village, 8 min drive to Forks of the Credit Provincial Park and 11 min drive to Caledon Ski Club. **** EXTRAS **** VTB available for the right buyer. Flexible closing. Very suitable as is for someone who need privacy, quietness. Ideal location for someone to build their much desired mansion as survey was done two years back to consider that option too. (id:35492)
Century 21 Legacy Ltd.
15 Tundra Swan Road
Brampton, Ontario
Welcome to this stunning freehold townhouse located in a highly sought-after area of Brampton. This prime location offers walking distance to all essential amenities including schools, shopping plazas, places of worship, highways, and transit. The home featuring a eat-in kitchen equipped with stainless steel appliances. The spacious bedrooms provide ample living space, and the entire house is carpet-free. Recent updates include new counter tops in the kitchen and new vanities in the bathrooms , ensuring the home is truly move-in ready. Enjoy the added privacy of a fenced backyard, perfect for outdoor gatherings and relaxation. **** EXTRAS **** S/S Fridge, S/S Stove, S/S built-in Dishwasher, washer, dryer, Smart Lock Security Cameras, Smart Thermostat, Stone Patio, Gazebo, All Elf, & All Window Coverings (id:35492)
RE/MAX Gold Realty Inc.
Lot 21 Arnold Circle
Brampton, Ontario
Welcome to this exquisite home featuring a premium ravine lot and walkout basement, offering a serene and private outdoor space. The elegant double door entry opens to a large foyer, setting the tone for the spacious and beautifully designed interior. With 9-foot ceilings on both floors, enjoy an open and airy feel throughout the home. The main floor boasts a modern flat ceiling design, paired with upgraded flooring that adds a luxurious touch. Convenience meets style with a 2nd floor laundry room, making daily tasks a breeze. This home is a perfect blend of luxury and functionality, with stunning views and high-end finishes in a prime location of nearby MT Pleasant GO station, Police station, High School, Credit Ridge Commons plaza! (id:35492)
Homelife/miracle Realty Ltd
2344 Woodward Avenue
Burlington, Ontario
Amazing 2 story home in a fantastic south Burlington location! This 3-bedroom, 1.5 bath home is approximately 1,350 square feet and sits on an oversized 50 ft x 150 ft lot! This home has been beautifully maintained / updated inside and out. The main floor of the home boasts plenty of natural light with hardwood flooring throughout. The spacious living room leads to a well sized dining room. The spacious kitchen features white cabinetry, quartz countertops, a white tile backsplash and is completely open to the family room! The main level also has a spacious powder room and a mud room with access to the backyard oasis! The second floor of the home features 3 bedrooms and a 4-piece bathroom. The unfinished lower level includes laundry and plenty of storage space! The exterior of the home features a beautiful backyard with mature landscaping, a wood deck and 2 large storage sheds! There is parking for six vehicles on the driveway and there are no rear neighbours! This home is located close to all amenities, the GO station, highways and downtown Burlington! (id:35492)
RE/MAX Escarpment Realty Inc.
1401 - 8 Ann Street
Mississauga, Ontario
Luxury penthouse with spectacular unobstructed views of Lake Ontario and Port Credit Marina. Huge Lakeside balcony over 40'L ideal for entertaining. Modern Open-Concept design. Grand Living Room W/ Wall-To-Wall Flr-To-Ceiling Windows & Custom Blinds. Gourmet Kitchen featuring large Waterfall Island W/ Bfast Bar, Custom Cabinetry Panels for Fridge and Dishwasher, gas range and Built-in Wine Fridge. 9'x16'4"" Dining open to Kitchen and Living area. Primary Bedroom W/O to Balcony, W/ Dressing Room and Built-in Cabinetry, 5-Piece Ensuite W/ Free Standing Tub, B/I Double Vanity, Rainhead Shower, and Water Closet for added privacy. 2nd B/R W/O Balcony, Ensuite w/ Porcelain Floors, built-in Vanity and Quartz Countertop, W/I Custom Closet W/Tons of Storage. The Family Room/Office W/ built-in media cabinetry, bookshelves and desk easily converted to a 3rd B/R. Approx 2094 sq ft, Abundant Storage, 2 owned Parking Spots, 2 min walk to the GO train. Steps to all the lakeside community has to offer; dining, shops, parks + trails, farmers market, festivals, amenities, schools, and more! **** EXTRAS **** Sub Zero Fridge W/2 Drawer Freezer, Sub-Zero Wine Fridge, Decor Oven W/Warming Drawer, Decor Gas Cook Top (id:35492)
Keller Williams Real Estate Associates
92b Seguin Street
Richmond Hill, Ontario
Welcome King East Estates!!! This Sophisticated King East Estates Development is sitting on the edge of the Oak Ridges Moraine. Located at King Road & Bathurst Street, in the rolling hills of the Oak Ridges Moraine, King East Estates is a secluded enclave that is also incredibly well connected. With three major highways and plenty of public transit options close by including GO, YRT and Viva, getting where you want to go has never been easier. Surround yourself with the beauty of the great outdoors. Take in the wonders of nature as you stroll through lush parks, explore the woodlands and all the magic they hold, or enjoy a round of golf at one of the many nearby courses. It's never been easier to indulge your senses. Located in the Heart of Richmond Hill, this 4 bed 4 bath detached home features 2665 sq ft of exquisite design. 10 ft ceilings on the main, 9ft 2nd floor, 9ft basement. Hardwood floors throughout. Huge Family room and a massive great room, both with coffered ceilings. Great colour pallet selected. 2 car garage. Massive basement with upgraded windows. Builder currently selling similar sized homes for just under 2.7M. Assignment Sale. (id:35492)
Right At Home Realty
35 Aurora Heights Drive
Aurora, Ontario
A Beautiful Detached Bungalow In Established & Desirable Aurora Heights Neighbourhood. This House Features ThreeBedrooms on Main floor with Eat-In Kitchen & Large Bay Window In Living Room. Finished Basement With Separate Entrance. Two Bedrooms, Living Room & Kitchen In The Basement For In-Law Or Extra Income. Custom Built Shed In The Backyard And Three Additional Sheds For Extra Storage. **** EXTRAS **** Stainless Steel Fridge And Stove, Hood Fan, Dishwasher, Washer & Dryer On Main Floor, Fridge, Stove, Washer & Dryer In The Basement. All The Sheds In The Backyard. (id:35492)
Royal LePage Your Community Realty
487 Rossland Road E
Ajax, Ontario
Large 3-Bedroom Freehold End Unit Townhome Feels Like A Semi W/Tons Of Natural Light! Enjoy The Modern Open Concept Living/Dining With Walk-Out Balcony, Eat-In Family Size Kitchen W/Lots Of Cabinet Space + S/S Appliances, Main Flr Ideal Office/Working From Home Space, Master Br Retreat W/Walk-In Closet. Great Location Walking Distance To Viola Desmond Public School, Notre Dame Secondary School, Shopping/Plazas, Tim Hortons, Bus Stop + Easy Access To Hwy 401 **** EXTRAS **** Stainless Steel Appliances: Fridge, Smooth Top Stove, B/I Dishwasher, B/I Microwave Exhaust; Front Load Washer & Dryer, Garage Door Opener & Remote, Central Vac, Central A/C, Hi Eff Furnace (id:35492)
RE/MAX Ultimate Realty Inc.
408 - 1400 Kingston Road
Toronto, Ontario
South Facing Suite with lots of natural light that comes in through floor-to-ceiling windows.2 Bed/2Bath condo Overlooking Toronto Hunt Club Golf Course in the Birch Cliffe - Cliffside neighborhood. Steps From The Scarborough Bluffs & Lake Ontario. Location is the perfect combination of city &nature. One Parking and Locker included. (id:35492)
Grow Max Realty Point
490 Whitevale Road
Pickering, Ontario
This beautifully renovated home in Whitevale offers a perfect blend of work and living. Situated amidst growing commercial and residential neighbourhoods, the Keffer-designed building features a lower level of customized commercial space and an upper level of residential luxury. The spacious lot measures 67.58x165.63 ft in the front with an additional 131.88x157.82 ft backing on to the street behind. Approved uses include wholesale, business offices, daycare, spa, and more. The stunning second level includes 4 bedrooms, 3 bathrooms, a library, wood-burning fireplace, living room with 12.5 ft ceilings, 7 skylights, crown moldings, gourmet kitchen with marble countertops, Thermador appliances and island. The lower level offers a 3-car heated garage, loading bay, reception area, bathroom and 8-12 outdoor parking spots. The 1 1/2 story detached garage also has a 2-car heated area and cold storage for 4 more cars. Future severance potential and new roads/sewers coming by 2025. **** EXTRAS **** Kitchen fridge, gas stove, range hood, b/i dishwasher, b/i microwave, b/i oven, all window coverings, all elf's, 2 central vac, 2 mounted tv's, main fl fridge, dish/w & micro/w, hot water tank owned, 4 gdo's/4 rmts. (id:35492)
RE/MAX Excel Realty Ltd.
104 - 3740 Don Mills Road
Toronto, Ontario
Bright 3 bedroom & 2 washroom End unit Condo Townhouse with SW exposure, 2 Entrances, Large Patio, Great Location, Step To TTC , Trail & Ravin, Minutes to Hwy 404/401, Close To A.Y. Jackson Hs, Highland & Cliffwood Ps, Near Seneca College, Shopping Mall and Grocery Stores, Easy Showings With Lock Box (id:35492)
Homecomfort Realty Inc.
175 Glenholme Avenue
Toronto, Ontario
*** Amazing oppotunity knock for Invester*** Legal Triplex . 2nd floor and Main floor, 2 separate unit, 3 bed 1 bath 1 kitchen. Basement appartment 2 beds 1 bath 1 kitchen. **** EXTRAS **** 4 hydro Meters, 4 Hotwater tanks Owned, Coin Laundry ( Washer/dryer) , 3 stoves, 3 Fridges, 3 range hoods. All electrical Fixtures. (id:35492)
Sam Mcdadi Real Estate Inc.
2002 - 30 Ordnance Street
Toronto, Ontario
Gorgeous 2 Bed, Luxury Unit, Garrison Point, Incredible Waterfront Views! Floor-To-Ceiling Windows W/Custom Roller Shades, Open Concept Split Layout Featuring Laminate Floor Throughout, Stainless Steel Appliances, Granite Countertops & 2 Huge Balconies Extends To Master Bed Lake And Cn Tower Views. Steps Lakeshore Water Front Path, Parks, Lakefront, Shops, Liberty Village & More. **** EXTRAS **** Stainless Steel Stove, Stainless Steel Fridge, Stainless Steel Built In Microwave With Hood Fan, Stainless Steel Dishwasher. Custom Roll Shades, All Elf's (id:35492)
Homelife New World Realty Inc.
10 Grangemill Crescent
Toronto, Ontario
Welcome to an enclave of elegance and sophistication, where timeless luxury meets modern comfort. This custom-built masterpiece boasts exceptional design and craftsmanship, with stunning architectural details, high-end finishes, and an open floor plan that blends style and functionality. This exceptionally bright home features oversized windows, solid white oak floors and high ceilings - 11 on main, 10 upper & 9 lower. Experience a gourmet kitchen featuring an expansive island with quartz countertops, complemented by a panelled Sub-Zero fridge and top-of-the-line Wolf appliances. Primary room featuring a luxurious 5-piece ensuite with heated floors, freestanding bathtub, oversized shower and a stunning custom vanity. Generously Proportioned Bedrooms offering Lavish Ensuites and Oversized Windows. The distinguished lower level features a stylish wet bar, heated floors, a nanny suite with a 3-piece ensuite, versatile fitness room and a spacious sitting area, perfect for all your entertainment needs. Additional features include a custom elevator, dual furnace & AC units, oversized skylight, EV car charger, outdoor speakers and much more! **** EXTRAS **** Lux Appliances, 48\" Wolf Range, B/I Microwave & Oven, Subzero Panelled Fridge & Freezer, Bosch Panelled D/W, R/I Heated Drive & Entry. Heated Flrs in Bsmt & Prm Ensuite, Control 4 System, Speaker Sys T/O, Inground Irrig System & More. (id:35492)
Forest Hill Real Estate Inc.
7 - 9 Albert Street
Cobourg, Ontario
Introducing Beach Walk Flats, an unprecedented development in an unbeatable location! For the first time offered to the public, take advantage of this versatile opportunity for owners and investors alike! 1 hour east of GTA and steps from Cobourg's famous beach & marina, this impressive triplex is part of another successful project by a forward-thinking developer who has been shaping the profile of prime real estate for decades. This steel frame, concrete built triplex includes a main level commercial space, featuring high ceilings, polished concrete floors & exceptional exposure to local & tourist clientele. Above, 2 thoughtfully designed 2 bedroom units to use or rent for investment income. Don't miss out on the chance to own a coveted piece of Cobourg's thriving real estate market, make an investment in Ontario's most charming lakeside town! **** EXTRAS **** POTL fees TBD. Taxes yet to be assessed. (id:35492)
RE/MAX Rouge River Realty Ltd.
32534 Highway 62 N
Hastings Highlands, Ontario
Fabulous country living awaits you in this 5 bed/3 bath newly and completely renovated bungalow with +3200 sq- ft of finished living space. Sitting on 2 level acres, the home boasts significant upgrades from the studs out. Gorgeous wide plank oak flooring, stainless steel appliances, large primary suite with walk through closet to primary bath with double vanity and massive tile walk in shower, fully finished basement. No detail has been left out, turn the key today, and start living the country life as it was meant to be enjoyed. Outdoors, the 38'x80 Quonset hut with engineered pad is powered insulated and heated and just waiting for your work or play toys. We invite you to come and visit us and discover all that living in Hastings Highlands has to offer. **** EXTRAS **** Propane Furnace 2020, HWT 2023, A/C 2021 Woodstove (house) 2018 (id:35492)
Century 21 Granite Realty Group Inc.
384 Scott Line Road
Bancroft, Ontario
What a beautiful spot to call home, with over 46 acres to enjoy! Enjoy complete privacy from your covered front porch, walk or atv the trails throughout the acreage, and escape it all at the cabin near the back of the property. Multiple outbuildings, and a beautifully landscaped yard! The home features an open concept layout, large master bedroom, oversized main floor laundry room that could easily convert to a second main floor bedroom. Partially finished lower level with the second bedroom, storage rooms and large recroom area. The chimney is still in place to install a woodstove. The home was built in 2003 with ICF Foundation. Rural living only 15 minutes north of Bancroft with multiple lakes and the Heritage Trail close by. Generac system, drilled well, high speed internet and full cell reception. Available for quick possession. (id:35492)
Ball Real Estate Inc.
1606 - 41 Markbrook Lane S
Toronto, Ontario
Welcome to this South facing, CORNER END unit! Overlooking the Humber Trail, this stunning property offers the perfect blend of classic luxury and natural serenity. Spanning almost 1000 square feet, this well-maintained unit has stylish finishes throughout, two generously sized bedrooms flooded with natural light, creating an inviting and cozy ambiance The dining area offers large floor-to-ceiling windows that provide a Bright and airy atmosphere and breathtaking views of the vibrant Humber Trail and city line views with the CN Tower, perfect for your family gatherings! The Two full bathrooms ensure convenience and comfort for you and your guests. Modern kitchen with updated coffee nook and Stainless steel appliances, Open-concept living and dining area, Primary bedroom has 4 Pc Ensuite and a wall-to-wall closet and ensuite laundry. Low property taxes and maintenance fees. Amenities include a Gym, visitor parking, Security Guard, Indoor pool, recreation room & Sauna. Located minutes away from TTC, parks, schools, shopping, and Highways. **** EXTRAS **** Immaculate Corner Unit, Crown Molding Throughout, South Facing View Of Humber Ravine And Cn Tower,Granite Counter Top In Master Ensuite Washroom, Ensuite Suite Locker,Parking And Locker Included, Close To York University And Humber College. (id:35492)
Keller Williams Energy Real Estate
189 Bilanski Farm Road
Brantford, Ontario
Welcome HOME. Located on a quiet dead end street, with quick access to the highway - 189 Bilanski Farm Road has so much to offer. With 4 beds, 4 baths, and a finished basement, this Columbia model boasts over $25,000 in upgrades! This family home has hardwood floors throughout the main level and offers an open concept space between the kitchen, dining, and great room - perfect for entertaining. Thoughtful touches like a pot filler above the stove, black stainless steel kitchen aid appliances, and an extra wall of cabinetry add to the functionality and flow of this home. Head up the oak staircase and you will find 4 generously sized bedrooms and main bath- the primary with a walk in closet & 4PC ensuite bath. The basement level rec room is currently being used as a fitness area, but you can easily picture it as a full family living room with extra space to play. Also included in the basement level, is a 3PC bath and extra storage space. Due to the grading of the lot, the basement level would make for an easy accessory apartment, providing capability for a separate entrance. Future planning was carefully thought out when building this home, upgrades including a 200AMP panel, roughed in conduit for electric vehicle charging in the garage, and an extra door from the side of the garage for easy yard access. (id:35492)
RE/MAX Twin City Realty Inc
RE/MAX Twin City Realty Inc.
17 Benninger Drive Unit# B009
Kitchener, Ontario
TAKE ADVENTAGE OF THE NEW PRICING, JUST REDUCED BY $35,000!!! READY TO VIEW IN PERSON!!! 2 YEARS FREE CONDO FEE!! $0 development charges and no occupancy fees. The RYKER, ENERGY STAR BUILT BY ACTIVA Townhouse with DOUBLE GARAGE, 3 bedrooms, 3.5 baths, Open Concept Kitchen & Great Room with access to huge 11'3 x 8'8 deck. OFFICE that could be used as a 4th bedroom with ENSUITE BATHROOM. OVER $11,000 IN FREE UPGRADES on top included. Some of the features include: quartz counter tops in the kitchen, 5 APPLIANCES, Laminate flooring throughout the second floor, Ceramic tile in bathrooms and foyer, 1GB internet with Rogers in a condo fee and so much more. Perfect location close to Hwy 8, the Sunrise Centre and Boardwalk. With many walking trails this new neighborhood will have a perfect balance of suburban life nestled with mature forest. (id:35492)
RE/MAX Real Estate Centre Inc.
Peak Realty Ltd.
222 Hammell Rd
Red Lake, Ontario
Investment Potential! Multi-units are few and far between in the Red Lake area, so this is a rare one. This four-plex is centrally located on Hammell Road in Red Lake. Walking distance to all major amenities. This property is equip with 4 units, 3- two bedroom units, and 1- three bedrooms units. Each unit has its own hydro meter, heat is natural gas, which is not seperated. Newer metal roof. Large parking lot with enough space for parking for each tenant, as well as some flex storage space that could be converted to laundry or paid storage for tenants. Loads of potential in this one! Book your private showing today. (id:35492)
Century 21 Northern Choice Realty Ltd.
1388 Highway No. 6 N
Flamborough, Ontario
The property is located on Highway 6 with easy access to Highways 401 and 403. It is minutes away from Burlington and Waterdown, offering convenient proximity to amenities and services.The property comprises 3 acres of land, providing ample space for farming activities and potential agricultural ventures.The house offers 5 bedrooms. Currently, one bedroom is located on the main floor. There are 2 full bathrooms and a 4-piece bathroom in the house, providing convenience for residents and guests. The laundry room is located in the basement, and the main floor laundry area can be repurposed as another bedroom if desired. The primary bedroom on the main floor spans from the front to the back of the house, offering a spacious and private retreat. The kitchen is very spacious and features an island, providing ample room for meal preparation and entertaining. The flooring was newly done in 2022, adding a fresh and updated touch. The family room receives an abundance of natural light from its windows, creating a nicely tiled mudroom, offering a practical and organized transition area. The basement provides ample storage space for keeping belongings organized and easily accessible. Parking: Parking is available at both the front and back of the property, accommodating multiple vehicles. (id:35492)
Homelife Miracle Realty Mississauga
106 South Parkwood Boulevard
Elmira, Ontario
Features include gorgeous hardwood stairs, 9' ceilings on main floor, custom designer kitchen cabinetry including upgraded sink and taps with a beautiful quartz countertop. Dining area overlooks great room with electric fireplace as well as walk out to a huge 300+ sqft covered porch. The spacious primary suite has a walk in closet and glass/tile shower in the ensuite. Other upgrades include pot lighting, modern doors and trim, all plumbing fixtures including toilets, carpet free main floor with high quality hard surface flooring. Did I mention this home is well suited for multi generational living with in-law suite potential. The fully finished basement includes a rec room, bedroom, 3 pc bath. Enjoy the small town living feel that friendly Elmira has to offer with beautiful parks, trails, shopping and amenities all while being only 10 minutes from all that Waterloo and Kitchener have to offer. Expect to be impressed. (id:35492)
RE/MAX Twin City Realty Inc.
104 South Parkwood Boulevard
Elmira, Ontario
Features include gorgeous hardwood stairs, 9' ceilings on main floor, custom designer kitchen cabinetry including upgraded sink and taps with a beautiful quartz countertop. Dining area overlooks great room with electric fireplace as well as walk out to a huge 300+ sqft covered porch. The spacious primary suite has a walk in closet and glass/tile shower in the ensuite. Other upgrades include pot lighting, modern doors and trim, all plumbing fixtures including toilets, carpet free main floor with high quality hard surface flooring. Did I mention this home is well suited for multi generational living with in-law suite potential. The fully finished basement includes a rec room, bedroom, 3 pc bath. Enjoy the small town living feel that friendly Elmira has to offer with beautiful parks, trails, shopping and amenities all while being only 10 minutes from all that Waterloo and Kitchener have to offer. Expect to be impressed. (id:35492)
RE/MAX Twin City Realty Inc.
40 John Street
Cambridge, Ontario
4 unit property in the perfect West Galt location offering a truly unique opportunity! 40 John St in Cambridge totals OVER 4000sq ft of finished living space creating spacious units all with unique characteristics and layouts. Situated on a quiet family friendly side street steps from the Grand River, Gas Light District and Downtown Galt this location offers everything and more to attract and maintain great tenants. Featuring 2 x 2 bedroom units, one on the left and one on the right side of the building. 1 bedroom main floor unit with a massive 3 bedroom unit upstairs complete with a large loft, in-suite laundry in the bathroom and balcony off the Kitchen. Fully tenanted this will yield $6K+/month in gross rent as is with upside! For you buyers needing multiple living spaces and additional income streams this property offers many practical options. Virtual tour and full financials available upon request! Book your showing today! (id:35492)
Flux Realty
214 Third St
Rainy River, Ontario
Very well maintained 2128 total sq. ft. home with two bedrooms, kitchen, dining room, living room and four piece bath on the main level. Home has a full basement which presently is wide open and a clean slate for the next owner to add bedrooms and rec room area if needed. In the last 8 years all the big ticket updates have been done including, windows, roof, furnace, flooring and the hot water tank in the past year. Also included on the property is a one and a half car garage, for those gardeners there's one ready for you. Very solid place, Third St is currently being redone so a new road and sidewalks next year will be done. Come check it out today. (id:35492)
RE/MAX Northwest Realty Ltd.
115 Vanilla Trail
Thorold, Ontario
W-A-L-K-O-U-T -- B-A-S-E-M-E-N-T. This is great for extended family living. Newly built Empire Home. This is the rare Bellfountaine model with Elevation C. Lots of upgrades made like: Brick around the entire exterior of the house, upgraded cabinets and countertops, upgraded flooring, upgraded light fixtures. Insulated extra den in part of the garage for a main level bedroom. Second floor laundry. Walkout basement with a bedroom and a full bathroom. This house has everything you need to make it your forever home. Come have a look. (id:35492)
Exp Realty
346 Bloor St
Sault Ste Marie, Ontario
Welcome to 346 Bloor Street. A cozy 1.75 storey home located on a quiet street. This charming property features three bedrooms and two bathrooms, making it an ideal starter home. The full basement offers ample storage space or the potential to create additional living areas. Enjoy the privacy and security of a fenced-in backyard, perfect for outdoor activities and relaxation. Don't miss this wonderful opportunity and book your viewing today! (id:35492)
RE/MAX Sault Ste. Marie Realty Inc.
4750 Talbot Trail
Merlin, Ontario
Welcome To 4750 Talbot Trail. 3 Bedroom, 3 Bath Raised Bungalow Ranch Style Home Situated On 200 Ft Of Lakefront Property On Lake Erie. 2693 Sq ft As Per MPAC. The All-Brick Exterior, With A Three-Car Detached Garage & Carport, Almost An 2 Acres Of Land. Enjoy The Spectacular Views Of The Lake, Beautiful Sunrises And Sunsets. Entering Into The Open To Above Foyer, A Split Staircase Leads You To The Upper Level, & To The Lower Level. Open Concept Upper Level Offers Huge Upgraded Eat In Kitchen With Granite Countertops, Stainless Steel Appliances, Backsplash, Pantry & Huge Island With Breakfast Bar, Open Concept Living & Dinning Room, Primary Bedroom With 5 Pc Ensuite (Oval Tub + Sep Standing Shower)& Dual Sinks, Walk-In Closet & Fireplace, 2nd Bedroom, Laundry Room With Sink & Closet & 3 Pc Shared Bath. Open Concept Games/Family Room In-Between Upper Level & Lower Level With Lake View & Fireplace. Lower Level Offers A Massive Rec Room & 3rd Bedroom With 3pc Ensuite & Impressive Utility Room. Rural Living With Municipal Water And Natural Gas. Near By Deer Run Golf Course, Chatham-Kent Municipal Airport & Burns Beach. This Property Truly Has It All. Just Move In & Enjoy. A Must See Home!! Attached Carport With Paved Pad Plus A Detached Triple Garage/Shop With Concrete Floor. A Huge Gravel Driveway Offers Tons Of Parking. The Home Has A Metal Roof, Backup Gas Generator, 200 Amp Service, Municipal Water, Gas, Central Vac. (id:35492)
Royal LePage Flower City Realty
576 King George Street
Peterborough, Ontario
Introducing this lovely large brick duplex in a great residential neighbourhood located close to shopping and all conveniences. Property consists of 2-3 bedroom apartments equipped with appliances and recently updated. Both apartments are bright and now vacant for you to rent out or occupy one and have the other to help your income. Attached is a double car garage with door opener and rear entrance as well. This makes it convenient for your tenants or rent out for further income. Above is a lovely deck for the tenants to enjoy. The yard has had recent gardens and patio area. If you're looking for a good investment with ease of management, this property is for you. (id:35492)
RE/MAX Hallmark Eastern Realty
40 Rosewood Drive
Quinte West, Ontario
Welcome to 40 Rosewood Drive in Rosewood Acres Subdivision! Almost finished construction, this beautiful home has 4 bedrooms, 3 bathrooms and a 2-car garage. Featuring a custom kitchen from Irwin Cabinet Works, quartz counters, ceramic shower in ensuite, large covered deck. This grade level entry home is 2494 square feet with an open concept design and tons of space for the entire family! Playground in subdivision. Frankford has a splash pad, parks, beach, skate park, grocery store, LCBO, restaurants and is only 15 mins to Trenton & 20 mins to Belleville. Tarion Warranty. Closing 3 weeks from firm offer. Ask about promo **** EXTRAS **** Taxes not yet assessed. Style is grade level entry with main floor on same level as garage (id:35492)
Royal LePage Proalliance Realty
203 - 90 Dean Avenue
Barrie, Ontario
The Terraces of Heritage Square is an Adult over 60+ building. These buildings have lots to offer, Party rooms, library, computer room and a second level roof top gardens. Every suite comes with a Ground floor lockers and indoor garage parking. |These buildings were built with wider hallways with hand rails and all wheel chair accessible to assist in those later years of life. It is independent living with all the amenities you will need. Walking distance to the library, restaurants and shopping. Barrie transit stops right out front of the building for easy transportation. This lovely Oro unit has lots of updates, newer kitchen with Quartz counters, New Fridge and dishwasher. Nice Vinyl plank throughout except for the bedroom which is carpeted. Neutral painting throughout, updated Bathroom vanity and toilet. California Shutter is living room window. This one is move in ready. Open House Tour every Tuesday at 2pm, meet in the lobby of 94 Dean Ave.**MOTIVATED SELLER** (id:35492)
Right At Home Realty
6131 Pebblewoods Drive
Ottawa, Ontario
Welcome to 6131 Pebblewoods Drive, a luxurious 4 bed, 4 bath estate in Greely, Ontario, situated on the largest lot on the street and backing onto the 3rd hole of the prestigious Emerald Links Golf Course. This home offers the unique advantage of commercial zoning, perfect for hosting a home office or business, and showcases newly renovated spaces, including a stunning office, dining room, and kitchen, all highlighted by rich hardwood flooring and elegant ceramic tile. The property also features an oversized three-car garage with an in-law suite above and a convenient entrance directly into the main living area. Outside, you'll find an oasis perfect for entertaining, complete with an inground pool, hot tub, freshly stained deck, and a fully fenced backyard accented with beautiful interlock stonework. Completing this exceptional home is a fully finished basement that provides additional living space, including a room and full bathroom, making it ideal for guests or as a private retreat., Flooring: Hardwood, Flooring: Ceramic (id:35492)
Exp Realty
21 Second Street
Oakville, Ontario
RIPARIAN WATERFRONT IN DOWNTOWN OAKVILLE. Potential abounds! Fantastic opportunity to renovate, or build a new custom home. The possibilities are endless in this secluded waterfront residence where location and privacy are second to none. Charming main floor offers a functional layout with an open concept living and dining room as well as a separate family room with views to the water! There are 2 main floor bedrooms, a 3-pc bathroom and a conveniently located main floor laundry room. Upstairs, the principal retreat provides a walk-in closet, 4-piece bathroom, 3 skylights, and a den with walkout to the upper flat roof where you can watch sailboats gliding across the Lake. Rare, detached double car garage. Located on an approximately 67ft x 170ft riparian lot, graced by mature trees and magnificent lake views off the 2-tiered deck to the water. (id:35492)
RE/MAX Escarpment Realty Inc.

