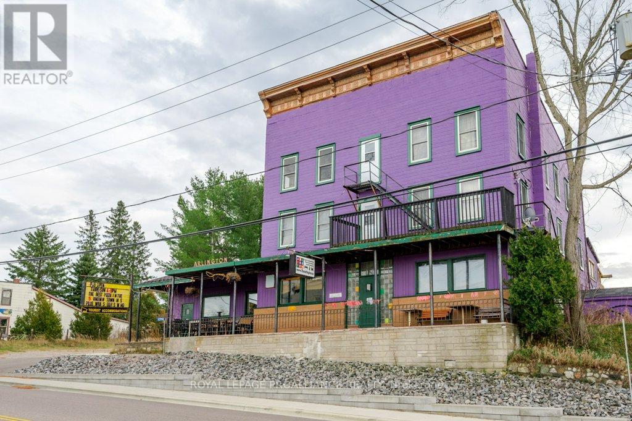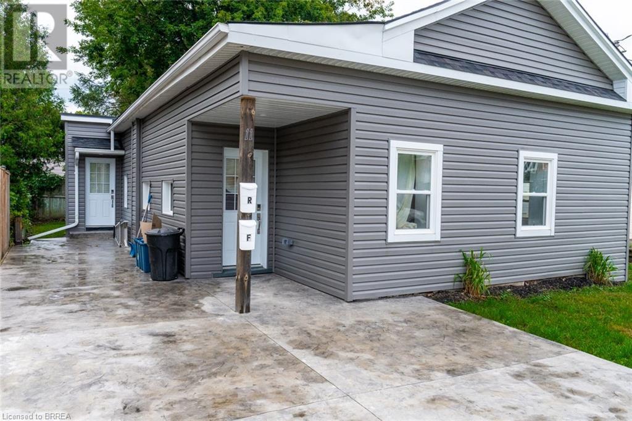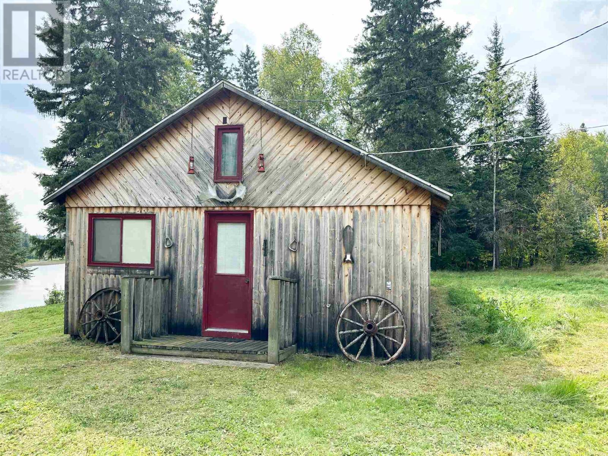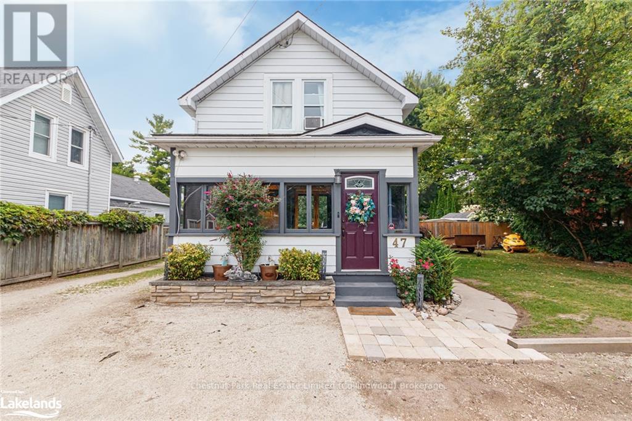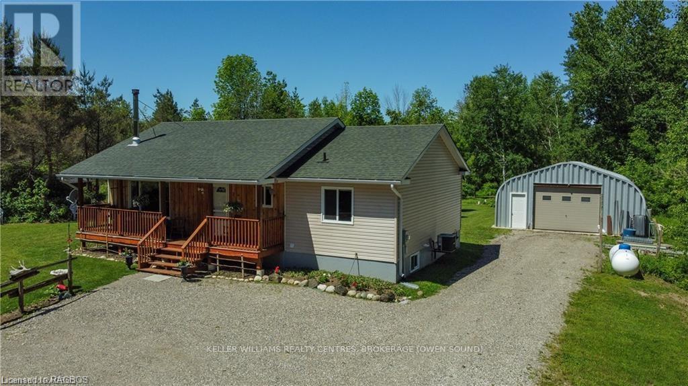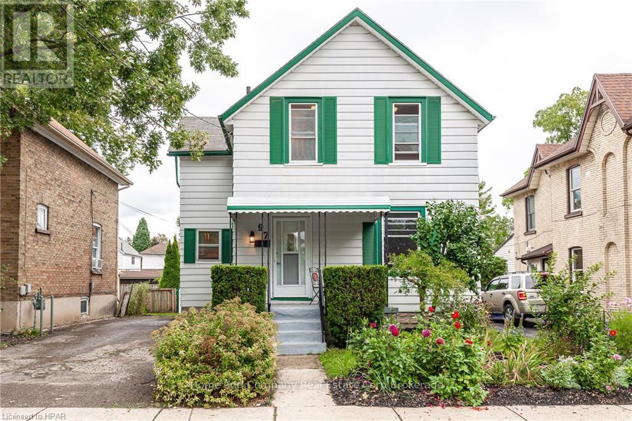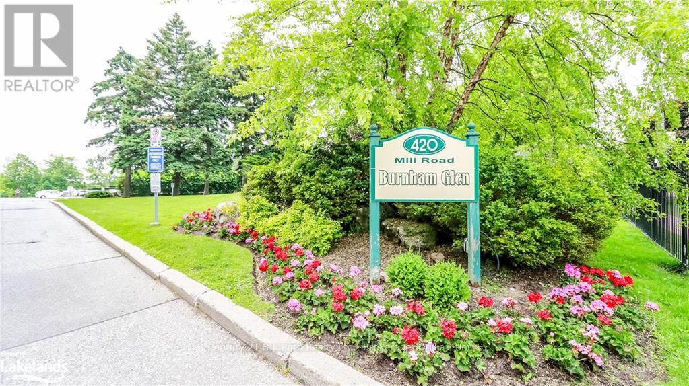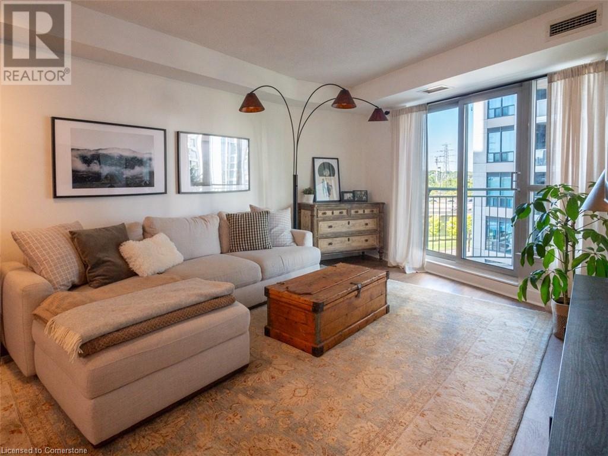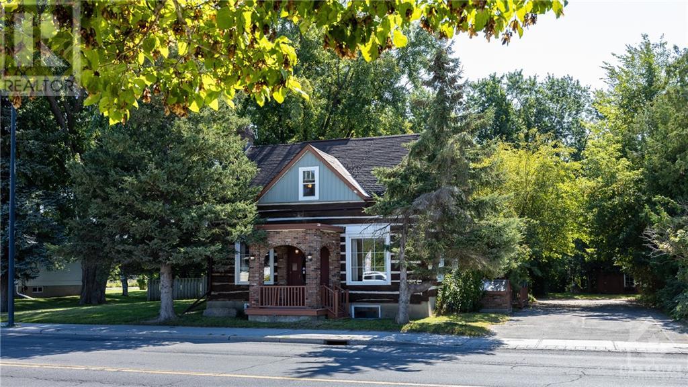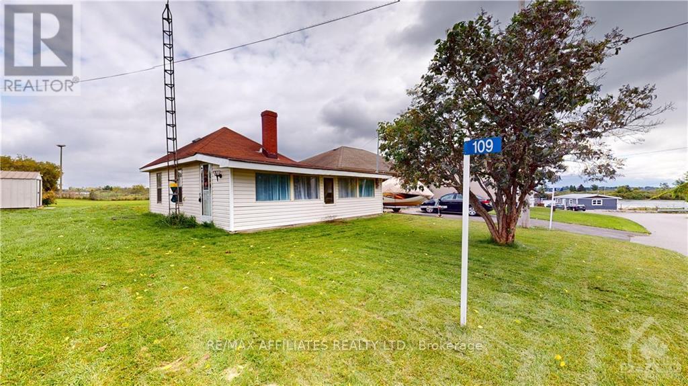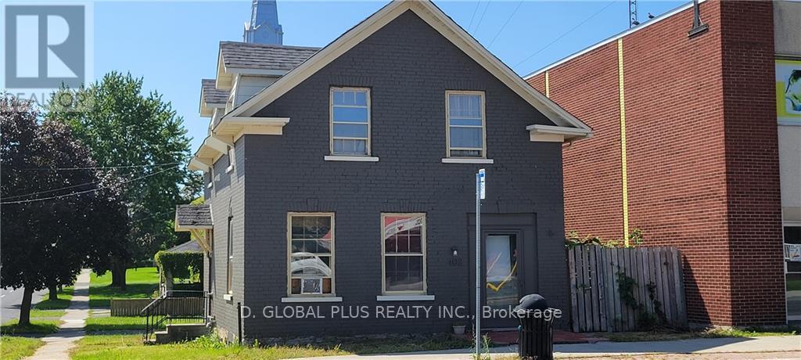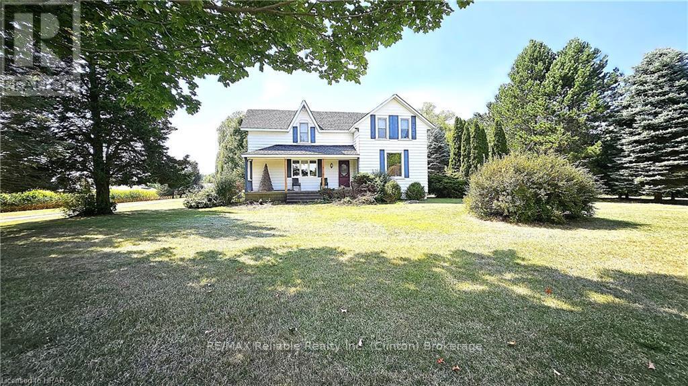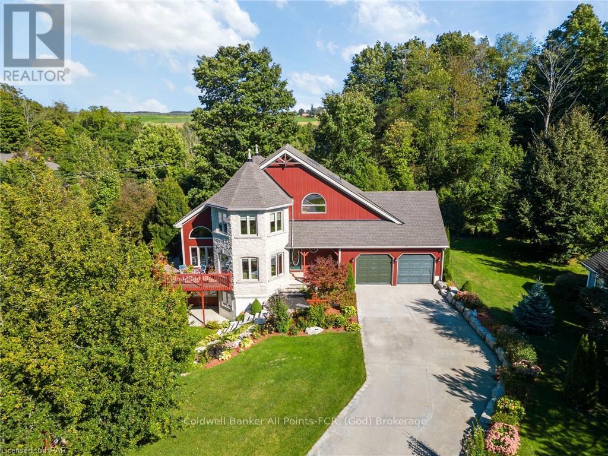32990 Highway 62
Hastings Highlands, Ontario
Welcome to Maynooth ... a charming village known for its antique shops, galleries, artisans, & a gateway of Algonquin Park. Such a great opportunity for a large family, or even two families for co-ownership. With 15 bedrooms & 8000 square feet of space, there will be room for all. A treasured long term business in the community, for over 100 years the Arlington Hotel has served the village, providing safe haven for the region's travel-weary guests with its restaurant, bar, patio, & guest rooms. Ready for an entrepreneurial family to take over, here is the opportunity to acquire a well established business & work from home. Multiple income streams include overnight rooms, restaurant & bar licenced for 150 people, passive monthly income of barn rental, food sales, group events & pizza orders too! Conveniently located by all the amenities yet only 20 minutes to Algonquin Park, you may have found that new home to enjoy across the seasons, while letting the income pay the bills. Rare Opportunity To Acquire A Building Of This Scale At Anywhere Near The Price. (id:35492)
Royal LePage Proalliance Realty
269 Bruce Cameron Drive
Clarington, Ontario
Discover the potential of owning a larger home with the added benefit of rental income! This remarkable legal 2-unit home in Bowmanville not only offers ample space for your family but also provides a steady income stream, making it easier to afford your dream home. Welcome to this magnificent executive home, only 4 years old and still under Tarion warranty, ensuring peace of mind for years to come. The main living area features 4 spacious bedrooms and 4 luxurious bathrooms, each upstairs bedroom enjoying the privacy and convenience of an ensuite or semi ensuite bathroom. This exquisite property boasts a legal basement apartment with a walk out to the backyard, that is not under rent control and includes 2 additional bedrooms and 2 bathrooms, with the primary bedroom having a 2-piece ensuite. Step outside to beautifully landscaped yard with stone stairs leading to a serene backyard that backs onto conservation land, offering ultimate privacy. Inside, the new hardwood floors on the main level add warmth and elegance, complemented by a large eat-in kitchen and a separate dining room for formal gatherings. The main floor also includes a convenient laundry room with garage access, a two-car garage, and a main floor office, perfect for working from home. Enjoy outdoor entertaining with a gas hook-up for your BBQ on the back deck, ideal for family gatherings and summer parties. Located in a family-friendly neighborhood, this home offers everything you need for comfortable and luxurious living. Dont miss the opportunity to make this dream home yours! Current AAA+ tenant has been renting the basement since 2021 and would prefer to stay. **** EXTRAS **** Water Pressure Booster added in 2021 to ensure good pressure throughout the home, even when more than 1 faucet is running at a time. Neighborhood average PSI is 39, With the Booster this home gets 65PSI! (id:35492)
RE/MAX Jazz Inc.
439 Austen Court
Oshawa, Ontario
Updated 6-Unit Multi-Plex with Attractive Below-Market Rents a fantastic investment opportunity .Looking for a great property management opportunity This property offers an array of compelling features that make it a standout investment in todays investment market. Updated and, Excellent Cash Flow Potential, Prime Location, Low Vacancy Rate. This 6-unit property presents an |exceptional opportunity for investors looking to add to their portfolio or start their real estate |investment journey. With its many updates, below-market rents, it combines financial stability with |potential for growth. Take advantage of the low-maintenance and stable income that this investment property offers. Don't miss the chance to own a Gem in todays multi residential market. **** EXTRAS **** Over sided storage building (id:35492)
Coldwell Banker - R.m.r. Real Estate
15 Cedar Drive
Turkey Point, Ontario
Welcome to 15 Cedar Drive, Turkey Point. Approximately 500 sqft cottage located on an oversized (76.41ft) waterfront lot on a quiet dead end street in Turkey Point. One of the widest lots on the road. Not only does it have the frontage but also backs onto the provincial park. No neighbours at the rear and all Lake Erie at the front! Sky is the limit for a lot of this width. Either build your dream home or enjoy the existing year round cottage that exists. Don't miss this great opportunity! (id:35492)
RE/MAX Erie Shores Realty Inc. Brokerage
11 Washington Street
Brantford, Ontario
Terrace Hill front to back Duplex totally re done from top to bottom! 2-2 bedroom units a perfect investment to set your own market rents & choose your ideal tenants. New Kitchens, new bathrooms, new reshingled roof and updated electrical with separate hydro metres, new stamped concrete double driveway. Close to Brantford General Hospital, Train Station & University. Turnkey investment. Appliances included. Do not miss out book your viewing today! (id:35492)
Century 21 Heritage House Ltd
Lot 7 Chukuni River Rd
Red Lake, Ontario
This charming cottage is located on Chukuni River, and is accessed by road a short drive off Hwy 105, about half way between Red Lake and Ear Falls. There is definitely an efficient use of space with this cottage, having 3 bedrooms on the main floor and two loft spaces that could accomodate more guests. The living space is open concept between living and kitchen, perfect for family and friends to congregate. Outside you will find a storage shed, a fish cleaning hut and a dock. The river system has access to bigger Pakwash lake, and both options have fantastic fishing. The cabin is fully serviced by hydro and has a well for water. If you're local this could be your waterfront home away from home that will take you 20 minutes to get to from door to door, or if you're from out of town this could be the fishing retreat you've been searching for! Book your tour today! (id:35492)
Century 21 Northern Choice Realty Ltd.
47 Market Street
Collingwood, Ontario
This well maintained two-storey residence, featuring three bedrooms and one and a half baths, boasts an enviable location with C1 zoning. Situated within walking distance of downtown Collingwood, the YMCA, Curling Club, local shopping outlets, dining establishments, and the trail system, this property presents a wealth of opportunities. The main floor showcases a charming sunroom at the front, a formal dining room, main-floor laundry, a convenient two-piece bathroom, and an eat-in kitchen leading to a spacious deck and backyard. Upstairs, you will find a four-piece bathroom and three bedrooms. The main floor and second level features laminate flooring throughout. The expansive backyard boasts a sizeable 24X30 garage/workshop, complete with an upper loft area, featuring roughly 800 square feet with its own separate entrance. Just imagine the possibilities - It could easily transform into a cozy accessory apartment. Additionally, two garden sheds offer extra storage space, while the outdoor area provides ample room for customization. Noteworthy is the C1 zoning, allowing for both commercial and residential use. (id:35492)
Chestnut Park Real Estate
39 - 2054 Peninsula Road
Muskoka Lakes, Ontario
Welcome to the epitome of Muskoka luxury at our exclusive lakefront community on Lake Rosseau. This exquisite 4-bed, 3 bath vacation home doubles as a lucrative income property, boasting vaulted ceilings, a Muskoka-style fireplace, and meticulous craftsmanship throughout. Enjoy over 400 feet of waterfront access, including a pool, beach, and boathouse with a breathtaking view of Lake Rosseau and docs. perfect for launching all water toys. The main floor offers seamless indoor-outdoor living with a stunning ensuite off the primary, a thoughtfully designed kitchen, and a patio perfect for entertaining. Comes fully furnished with a Muskoka cottage aesthetic, this rare opportunity combines ownership with hassle- free maintenance and rental potential. Re3-bathsort style living at it's finest. Don't miss out- Schedule a viewing today! Rental income ranges from $700 to 1200/ night depending on the season. The rental company takes care of everything. (id:35492)
The Agency
402 - 18a Hazelton Avenue
Toronto, Ontario
This could be the BEST VALUE for a full-sized condo home in the heart of Yorkville. Situated in an unparalleled location, this spacious two-story condo spans over 3,400 glorious square feet with east and west exposures, offering endless potential in one of Toronto's most desirable neighborhoods. As you step inside, you're greeted by a stunning custom marble banister. The main floor offers exceptional entertaining space and abundant natural light, with plenty of room to invite extended family and entertain. The second floor features 3 bedrooms + library, a luxurious marble ensuite bath off the primary bedroom, generous closet space, and a private terrace offering stunning views. The 2nd & 3rd bedrooms offer home office spaces or creative spaces. With thoughtful updates and decorating, this entire space could be spectacular. Exceptionally well-priced, this condo deserves consideration from anyone seeking a spacious home in a prime location. This boutique building offers an exclusive lifestyle, with just six storeys and 53 units, complemented by first-class 24-hour concierge services. Steps Away From The City's Finest Restaurants, Boutiques, And Galleries. Don't Miss Out On This Rare Opportunity! **** EXTRAS **** Full time concierge service. Connected to Yorkville Village so just steps to Whole Foods, Equinox, dining and shopping etc. See attached floor plan. Hallways are currently being renovated, projected finish date is end of January 2025. (id:35492)
Hazelton Real Estate Inc.
697 Elsinore Road
South Bruce Peninsula, Ontario
Rare! A Nature lovers, hikers, and birders paradise! Consider this your hobby farm for horses or other animals. This surreal 79-acre property in the sought-after area of South Bruce Peninsula and close to Sauble Beach! Only a five-minute drive to the sandy South Sauble Beach and waterfront of Lake Huron. This property is one of a kind, with kilometers of trails throughout it. Imagine yourself sitting on the back deck enjoying the seemingly endless majestic views of the beautiful yard and gardens. This private property features a variety of mature trees and sits on a quiet road in a nice central location approximately a fifteen-minute drive to Southampton, twenty three minutes to Wiarton, thirty minutes to Owen Sound, twenty five minutes to Port Elgin and just over an hour to Tobermory. Additionally, this property has a recent full survey completed. (id:35492)
Keller Williams Realty Centres
128 Wagner Street
Gravenhurst, Ontario
Looking for a property with land, a house and large storage builing? This spacious in-town property offers a unique opportunity for those looking to create their dream home on a large, private lot. Featuring 2 bedrooms, 2 full bathrooms, an office area and finished basement, this home provides ample living space. A three season porch offers a cozy spot to relax, and the home includes access via two convenient driveways. Although the property needs renovations and is being sold ""as-is, where-is,"" it boasts plenty of potential with a large 21 ft x 21 ft storage building, (which has a power line running to it), and a 10 ft x 9 ft 9 in shed, perfect for additional storage or hobbies. This is your chance to transform a well-located home into something truly special! (id:35492)
RE/MAX Professionals North
4135 Independence Avenue
Mississauga, Ontario
Welcome to this beautiful 4 bedroom, 3.5 bathroom home, meticulously maintained by its original owners. The main floor features an inviting open foyer leading to a spacious living room, dining room, and an eat-in kitchen. The family room, complete with a cozy wood-burning fireplace, opens to the backyard, perfect for entertaining. Additionally, this level includes a convenient powder room and a laundry room with a side entrance. Upstairs, you'll find generously sized bedrooms with ample closet space, offering a private and comfortable retreat. The finished basement enhances the homes versatility with a large rec room, a kitchen with stove, a spacious storage room, and a 3-piece bathroom. Situated close to highways, public transit, schools, parks, the vibrant Square One Shopping Mall, and with easy access to the airport, this property offers both convenience and comfort. Don't miss your chance to make this exceptional house your NEW HOME! (id:35492)
Royal LePage Meadowtowne Realty
596101 Highway 59
East Zorra-Tavistock, Ontario
Step into this 2006 mobile home nestled in Hidden Valley Park, 12 Crystal Lane. This two bedroom has just been freshly painted and some new flooring. Enjoy the outdoors on the large deck or the side patio, perfect for relaxing or entertaining. Two sheds provide extra space for tools, seasonal items and additional storage. Current Park Fees $290.00, taxes 36.93, and water is 44.18 per month = $371.11. Buyer to negotiate new park fees upon park approval. (id:35492)
Gale Group Realty Brokerage Ltd
86 Earl Street
Hamilton, Ontario
Welcome to 86 Earl Street, a Fabulous! 4 bedroom 2 bathroom 2-1/2 storey home, plenty of room for the whole family, a very spacious home approximately 2029 square feet, freshly painted, new vinyl flooring on main floor, some hardwood flooring, recently updated, huge kitchen, large dining room living room with fireplace, main floor laundry & mud room combination, unheated other room could be closet or storage, huge backyard, 2 driveways, parking for 1 or 2 cars out front with more room for parking , (2 cars) out back, convenient location, a great place to call home! (id:35492)
Royal LePage State Realty
376 Brewery Lane
Orillia, Ontario
Welcome to 376 Brewery Lane, a stunning luxury waterfront home situated on one of Orillia’s finest streets. This exceptional property offers 104 feet of prime Lake Couchiching frontage on a beautifully landscaped half-acre lot with western exposure—perfect for soaking in spectacular sunsets and views of downtown Orillia. Completely renovated from top to bottom, this home offers nearly 5400 square feet of high-end living space, featuring 5 bedrooms and 4.5 bathrooms. The gourmet kitchen is a showstopper with two impressive 10-foot islands, granite countertops, and premium appliances from WOLF, SUBZERO, and Thermador. The open-concept main floor boasts large windows that frame lake views, a cozy gas fireplace in the living room, and a walkout to an expansive deck—ideal for both relaxation and entertaining. The upper level features 3 spacious bedrooms, each with its own ensuite, and a laundry room for added convenience. The primary suite is a true retreat with vaulted ceilings, a grand walk-in closet complete with built-ins and an island, and a spa-like ensuite featuring a walk-in shower, soaking tub, heated floors, and double vanity. The finished walkout basement offers 9-foot ceilings, a second full kitchen, separate laundry, and a private entrance, making it perfect for extended family or guests. Outside, the property truly shines with a heated saltwater pool surrounded by interlock patios, multiple seating areas, and a large dock complete with sea doo lifts. The private stone path leads to a hard-packed lakefront, perfect for enjoying summer days by the water. Double gated entries and a heated interlock driveway provide both privacy and convenience. This rare waterfront gem is located at the end of a quiet court, offering tranquility and luxury living. Also available to purchase with the neighbouring vacant lot to bring the total frontage to almost 200 feet! (id:35492)
Engel & Volkers Barrie Brokerage
97 Bay Street
Stratford, Ontario
There’s room to grow at 97 Bay Street! This cheerful three bed, one bath, house has good space inside and out. The open living and dining areas feature Brazilian cherry floors, trim, crown moldings and big windows letting in lots of light. Friends and family will gather in the big kitchen offering lots of counter space, ceramic floors and pot lights. Off the kitchen is convenient main floor laundry, storage, and access out to the backyard. Upstairs is a good-sized primary bedroom with a second and third bedroom or office, laminate and original pine floors, and four piece bathroom. The mostly fenced yard is a gardener's dream, with raised beds, apple, plum, and cherry trees, currant, blueberry and raspberry bushes and rhubarb. Located within an easy walk to downtown amenities, river, library, and theatres. (id:35492)
Home And Company Real Estate Corp Brokerage
3045 Portage Road
Niagara Falls, Ontario
Recently renovated bungalow with a spacious lower level in-law suite, both levels currently occupied by great tenants! This home features 3+2 bedrooms and 2 full bathrooms. The main floor features an open concept layout, a spacious, custom eat-in kitchen with newer appliances, quartz countertops & tons of cabinetry and three spacious bedrooms and an updated 4-piece bathroom. The lower level has a fully finished lower level in-law suite with 2 spacious bedrooms and a full bathroom. This home sits on a large lot and offers enough parking for 6 cars. The backyard is private with lots of potential. Great location, just minutes to the U.S. border and the many attractions Niagara Falls and the region has to offer. Come take a look, you won't be disappointed! (id:35492)
RE/MAX Escarpment Realty Inc.
412 - 420 Mill Road W
Toronto, Ontario
Stunning Cozy Home. 3 Bedroom 2 Bathroom With Landry Inside. Fully Renovated Condo with over 1200 sq ft of living space, plus 100 on the balcony! Lot of Storage Inside. Take in all of the natural light during the day. The south-facing balcony offers an unobstructed panoramic view of Etobicoke Creek and surrounding green space. Smart layout and generous storage make this the most functional of living spaces: spacious open-concept living/dining area, large kitchen with ample storage, and large ensuite laundry room. Primary bedroom offers a large closet and ensuite bath. High-quality engineered hardwood flooring throughout. Most of the furniture included. Exclusive use of 1 garage parking space. Grounds include gardens, a massive playground, outdoor pool, BBQ area and tennis courts. Indulge in amenities including the sauna, gym, carwash, library and party room. Well managed building, with newer balconies, and a security system for added peace of mind. Easy access to highways 427/401, TTC, Mississauga Transit, and mere minutes to Pearson Airport. (id:35492)
Century 21 B.j. Roth Realty Ltd.
412 - 420 Mill Road
Toronto, Ontario
Stunning Cozy Home. 3 Bedroom 2 Bathroom With Landry Inside. Fully Renovated Condo with over 1200 sq ft of living space, plus 100 on the balcony! Lot of Storage Inside. Take in all of the natural light during the day. The south-facing balcony offers an unobstructed panoramic view of Etobicoke Creek and surrounding green space. Smart layout and generous storage make this the most functional of living spaces: spacious open-concept living/dining area, large kitchen with ample storage, and large ensuite laundry room. Primary bedroom offers a large closet and ensuite bath. High-quality engineered hardwood flooring throughout. Most of the furniture included. Exclusive use of 1 garage parking space. Grounds include gardens, a massive playground, outdoor pool, BBQ area and tennis courts. Indulge in amenities including the sauna, gym, carwash, library and party room. Well managed building, with newer balconies, and a security system for added peace of mind. Easy access to highways 427/401, TTC, Mississauga Transit, and mere minutes to Pearson Airport. (id:35492)
Century 21 B.j. Roth Realty Ltd.
306 - 360 Cumberland Street
Ottawa, Ontario
An Investors Dream! Calling all Investors and First Time Home Buyers! Why rent when you can own! Nestled in Ottawa's ByWard Market, this unit offers an unbeatable urban living experience. Enjoy the energy and charm of one of Ottawa's most popular neighbourhoods, with dining, shopping, and entertainment options right outside your door! Perfect for professionals, couples, students, or investors, 360 Lofts is a quiet and clean building within walking distance of University of Ottawa, Carleton University, Parliament Hill, The Rideau Centre, and so much more. Not to mention Gatineau, Quebec, is just a short 10-minute drive away! **** EXTRAS **** This One Bedroom One Bathroom Unit With Ensuite Laundry, Stainless Steel Appliances, Hardwood Floors Throughout and Oversized Private Storage Locker Comes Fully Furnished! The Unit Has Been Professionally Cleaned. Great Turn Key Investment! (id:35492)
Royal Heritage Realty Ltd.
Lot 6 Basset Avenue
Fort Erie, Ontario
AMAZING OPPORTUNITY TO OWN A BRAND NEW HOME FROM A TRUSTED QUALITY BUILDER. 3 BEDROOM AND 2 FULL BATHS, HARDWOOD FLOORS THROUGHOUT AND BEAUTIFUL CUSTOM KITCHEN WITH STONE COUNTER TOPS AND ISLAND. GREAT LOCATION CLOSE TO MANY AMENITIES AND JUST A SHORT WALK TO THE LAKE, BEACH, PARKS,SHORT DRIVE TO THE PEACE BRIDGE AND THE CANADA/US BORDER.LARGE DOUBLE GARAGE.3 LOTS TO CHOOSE FROM AND 3 DESIGNS TO CHOOSE FROM Photos are of the model home and prices may vary (id:35492)
Coldwell Banker Momentum Realty
Lot 7 Basset Avenue
Fort Erie, Ontario
AMAZING OPPORTUNITY TO OWN A BRAND NEW HOME FROM A TRUSTED QUALITY BUILDER. 3 BEDROOM AND 2 FULL BATHS, HARDWOOD FLOORS THROUGHOUT AND BEAUTIFUL CUSTOM KITCHEN WITH STONE COUNTER TOPS AND ISLAND. GREAT LOCATION CLOSE TO MANY AMENITIES AND JUST A SHORT WALK TO THE LAKE, BEACH, PARKS,SHORT DRIVE TO THE PEACE BRIDGE AND THE CANADA/US BORDER.LARGE DOUBLE GARAGE.3 LOTS TO CHOOSE FROM AND 3 DESIGNS TO CHOOSE FROM Photos are of the model home and prices may vary . (id:35492)
Coldwell Banker Momentum Realty
2111 Lake Shore Boulevard W Unit# 501
Toronto, Ontario
This beautifully renovated one-bedroom condo offers nearly 700 square feet of modern elegance. Updated in late 2022, the space features brand-new vinyl flooring and premium upgrades throughout the kitchen and bathroom, delivering both style and functionality. The welcoming foyer includes a spacious double closet, leading to a large bedroom that comfortably fits all your furniture. With parking and a locker conveniently located just steps from the elevator, every detail is designed for your ease and comfort. Unwind on the expansive balcony, perfect for summer BBQs, with partial lake views adding to the serene setting. This is a rare opportunity to own a meticulously upgraded condo at an unbeatable value—don’t miss out!? (id:35492)
Exp Realty Of Canada Inc
9 Anne Street
Penetanguishene, Ontario
Discover your dream home on a private double lot, just a short stroll from Penetang Harbour and Rotary Park! This home is an entertainer's paradise, boasting a massive in-ground pool and ample space for gatherings. Step into the spacious living and dining area, featuring elegant hardwood floors, a cozy fireplace, and a large picture window that invites natural light. The eat-in kitchen offers convenient deck access, perfect for outdoor dining and relaxation in your private fenced yard. FEATURES: 3 bedrooms on the main floor, 2 additional bedrooms in the expansive walk-up finished basement with in-law capacity, and Brand new 2024 HIGH EFF. BOILER with each floor having it own heat control & new Hot water tank - owned. Bring your vision to life in this solid brick home and enjoy endless possibilities for entertainment and family living! (id:35492)
RE/MAX Crosstown Realty Inc.
6172 Perth Street
Ottawa, Ontario
Discover the unique charm of this lovely log home, built in 1840, which seamlessly blends historic allure with modern versatility. Set on a spectacular treed lot with valuable VM8 zoning, this property offers not only a glimpse into the past but also the flexibility for contemporary living & investment opportunities. Designed to accommodate multiple generations, the residence includes three fully equipped kitchens & multiple principal rooms & bedrooms, providing ample space & privacy for all family members. This thoughtful layout ensures everyone has their own area while still being connected. A separate dwelling unit (SDU) at the rear of the home provides additional opportunities, whether for guests, rental income, or as a private workspace. This versatile space adds significant value & flexibility to the property. Situated in the heart of Richmond Village, the property offers unmatched convenience. Dont miss your chance to explore this one of a kind property & all its potential. (id:35492)
Engel & Volkers Ottawa
202 - 889 Bay Street
Toronto, Ontario
Luxury Opera Place Condo situated at Bay Street & Wellesley, walking distance to U of T, Subway, Shops on Yonge Street, next to YMCA, overlooking park, Large Balcony like Terrace off bedroom and living room. Original owner. One underground parking and one locker included. **** EXTRAS **** All existing: fridge, Stove, B/I dishwasher, washer & dryer, ELF's, window coverings. One parking and one locker are included. (id:35492)
Right At Home Realty
86 Earl Street
Hamilton, Ontario
Welcome to 86 Earl Street, a Fabulous! 4 bedroom 2 bathroom 2-1/2 storey home, plenty of room for the whole family, a very spacious home approximately 2029 square feet, , freshly painted, new vinyl flooring on main floor, some hardwood flooring, recently updated, huge kitchen, large dining room living room with fireplace, main floor laundry & mud room combination, unheated other room could be closet or storage, huge backyard, 2 driveways, parking for 1 or 2 cars out front with more room for parking , (2 cars)out back, convenient location, a great place to call home! (id:35492)
Royal LePage State Realty
61 - 915 Inverhouse Drive
Mississauga, Ontario
Beautiful Spacious Four Bedrooms Townhome, Backing On To Ravine. Features Laminate Floors, Family Size Kitchen, Separate Large Dining Room. Ground Level Option Of Den Or Office Room With Two Piece Washroom And Walk Out To Deck Facing Greenbelt, Mature Trees And Ravine. The Complex Features An Outdoor Swimming Pool, Play Ground, Basketball Court And Plenty Of Visitor Parking. Easy Access To QEW & 403. (id:35492)
Royal LePage Realty Centre
109 North Channel Road
Edwardsburgh/cardinal, Ontario
Welcome to this two bedroom, one bathroom bungalow offering cozy living with picturesque views of the St. Lawrence River. Located on a quiet paved road, this home is perfect for those seeking a peaceful retreat or a charming year-round residence. Step inside to find a welcoming open-concept living area that exudes warmth and character. Lots of ample natural light from the big bright windows that look out to the river views that create a serene atmosphere. The quaint yard is ideal for soaking in the surrounding nature, and the cottage-like feel makes this home truly special. Look no further for an affordable home with lots of potential! Just a short drive from local amenities, making this property the perfect blend of comfort and convenience. Minutes from the bridge to USA, HWY 416 and HWY 401! Call today to book your viewing., Flooring: Linoleum, Flooring: Laminate, Flooring: Carpet Wall To Wall (id:35492)
RE/MAX Affiliates Realty Ltd.
6172 Perth Street
Ottawa, Ontario
Discover the unique charm of this lovely log home, built in 1840, which seamlessly blends historic allure with modern versatility. Set on a spectacular treed lot with valuable VM8 zoning, this property offers not only a glimpse into the past but also the flexibility for contemporary living & investment opportunities. Designed to accommodate multiple generations, the residence includes three fully equipped kitchens & multiple principal rooms & bedrooms, providing ample space & privacy for all family members. This thoughtful layout ensures everyone has their own area while still being connected. A separate dwelling unit (SDU) at the rear of the home provides additional opportunities, whether for guests, rental income, or as a private workspace. This versatile space adds significant value & flexibility to the property. Situated in the heart of Richmond Village, the property offers unmatched convenience. Dont miss your chance to explore this one of a kind property & all its potential. (id:35492)
Engel & Volkers Ottawa
1208 - 2000 Jasmine Crescent
Ottawa, Ontario
12th floor views at ground floor price! This large and bright 2 bedroom, 1 bathroom condo has a beautiful unobstructed view of the Gatineau hills. Relax on your 19' wide balcony directly off the living area and kitchen. 2 large bedrooms offer ample space and in-unit storage room gives you quick access to your belongings. Very well managed building close to so many amenities you won't have to leave the area. Costco, Gloucester Center, Blair LRT, Pineview Golf, Splash Wave Pool, and many more. Building amenities include: indoor pool, hot tub, tennis courts, banquet hall, games room/library, gym, workshop access in sister building. Condo fee is all inclusive with heat, hydro and water. (id:35492)
Exp Realty
1203 - 195 Besserer Street
Ottawa, Ontario
Flooring: Hardwood, Fully Furnished and Move in Ready! Beautiful 1 Bedrooms, 1 Den Condo is delightful inside and out, Suited in a popular family-friendly neighbourhood of the heart of Ottawa Downtown! South-facing unit get plenty of sunlight throughout the day. 1 underground parking spot included as well as dedicated storage locker. OPEN CONCEPT kitchen with S/S Appliances, sunlight flooded the living room and dining room. Large windows, private balcony and inunit laundry! Building amenities enhance your lifestyle with 24-hour security, indoor poor, gym, party room and gourmet kitchen. Close to all amenities! Minutes away from University of Ottawa, Byward Market, Galleries, Canal, Rideau Shopping Center & Parliament Hill. Underground parking spot(B-22), storage locker(F-43) Includes. Moving ready, Don't miss this one., Flooring: Ceramic, Flooring: Carpet Wall To Wall (id:35492)
Home Run Realty Inc.
402 Pitt Street
Cornwall, Ontario
Centrally located, ample multigenerational heritage home in downtown Cornwall, with the character of the 19 hundreds, yet with modern upgrades and the comfort of today’s homes. Close to the many amenities offered by downtown living, including; shops, restaurants, banks, recreational parks, bars and more. In past years, it was known as a Doctor’s residence and office. Zoned “Central Business District / CDB” with a range of permitted uses. Some upgrades include newer roof shingles and on demand high efficiency gas boiler. Sitting on an L Shape lot with enough parking for the large family. This home has double easy access, through the sidewalk on Fourth Street or through the front on Pitt Street. For a viewing call today and start the enjoyment of home ownership this Autumn., Flooring: Mixed (id:35492)
D. Global Plus Realty Inc.
2095 Joseph Street
Alfred & Plantagenet, Ontario
WATERFRONT! Discover the charm of waterfront living at 2095 Joseph St in Lefaivre! This stunning home, built in 2004, offers 3 bedrooms on the main floor with an open-concept layout, complemented by a cozy electric fireplace and beautiful views of the Ottawa River and Laurentian Mountains. perfect for relaxing evenings. The walkout basement offers in-law suite, and a full bathroom, a home theatre and built-in ample storage. You'll enjoy the oversized deck composite deck. The spacious 2-car attached garage adds ample room for vehicles, toys and additional storage. With its scenic water views, this home is perfect for those looking for peaceful living while still having space for entertaining. Gabion Baskets landscaping. Enjoy waterfront living at its best, with plenty of room for outdoor activities and easy access to the water, making this property an ideal retreat for families or anyone looking to escape the hustle and bustle of city life. 48hrs irrevocable on all offers., Flooring: Hardwood, Flooring: Ceramic, Flooring: Laminate (id:35492)
Exit Realty Matrix
4152 Roger Stevens Drive
Montague, Ontario
Escape the city while staying conveniently close with this beautiful home just a short commute to Ottawa. Nestled in a peaceful 2.5 acre countryside setting, this property offers the perfect balance of rural tranquility & urban accessibility. Enjoy the spacious outdoors with plenty of room for gardening, unwinding by the firepit, or simply soaking in the fresh air. Inside the open-concept layout is designed for both comfortable living & stylish entertaining. The modern kitchen features stainless steel appliances, & functional layout with bar stool seating. The living room is bathed in natural light from large windows that offer stunning views of the surrounding greenery. On the main floor, you'll find three spacious bedrooms, including a primary suite with a private ensuite for added comfort. The finished lower level provides even more space with a 4th bedroom, ideal for guests or a home office & a large family room. Experience the charm of country living in this beautiful home! (id:35492)
Royal LePage Advantage Real Estate Ltd
1009 Hanna Road
Rideau Lakes, Ontario
Flooring: Vinyl, Welcome to 1009 Hanna Rd. This gorgeous bungalow built in 2018 sits on 20 acres, perfect for the outdoor enthusiast. The open concept kitchen/livingroom/dining room boast birctch hardwood flooring throughout. With 3 goodsize bedrooms, mainfloor laundry and a 4pc bath, this home has everything you need on one level. The primary bedroom will surely amaze with a 4 pc ensuite, walkin closet and patio door walkout to the rear deck and backyard. For the those with toys, the 1000 sq’ heated/insulated 3 car garage provides plenty of storage. Plenty of cleared space for the gardener or for kids to play and enjoy the wooded trails leading to a marshy area at the rear of the property. With a propane furnace, central a/c, metal roof and a propane bbq hookup, there is nothing to do but enjoy the peace and tranquility of 1009 Hanna Rd., Flooring: Laminate (id:35492)
Homelife/dlk Real Estate Ltd
2670 Mcintosh Road
Augusta, Ontario
It's a 3 bedroom bungalow, that by design, makes you feel as if you were in a cottage. As you enter into the home, you will be impressed by the open concept living-dining-kitchen areas & gorgeous hardwood flooring. Lovely beams flow through this area, & you will be drawn to a lovely kitchen, with striking wood cabinetry, & a tin backsplash. It's spacious yet cozy at the same time. On the main level you will also find three bedrooms, 4 pc bathroom & main floor laundry. Newer vinyl flooring in some of the m.f. rooms. The lower level offers additional living space - 1/2 family room, 1/4 workshop and 1/4 storage. 1,080 sq. ft. of living space per level. The family room offers a pellet stove as a secondary heat source. Forced air oil & central air are the heat & cooling systems. Metal roof, m.f. windows (4-5 yrs), basement windows (2-3 yrs.) vinyl siding & new well pump are some of the updates. (id:35492)
Royal LePage Proalliance Realty
479 George Street
Central Elgin, Ontario
Tons of Development Potential on almost 3 acres of land in prime Port Stanley location. 423 feet of road frontage on George Street.Short walk to the Erie Rest Beach or downtown. Property currently has a parking lot that can accommodate 4 cars. This 3 bedroomhouse has underwent recent renovations including plumbing, electrical (200 amp upgraded service), kitchen and bath. Features mainfloor laundry. It offers tons of developable space in the basement for a granny suite or separate dwelling unit. Picturesque naturalviews of forest and wildlife from the escarpment are breathtaking and no worries about neighbors in the backyard (id:35492)
Royal LePage Triland Realty
19 Swamp Sparrow Court
Caledon, Ontario
Step into The DARBAR, where every detail exudes sophistication & style. This brand-new 4bdrm residence spans just under 3,500 sq ft & sits on a pie-shaped lot. The elegant brick and stone exterior are complemented by a French-inspired Mansard roof, setting the tone for the refined interiors. Inside, a timeless eat-in kitchen awaits, complete with a walk-through servery and W/I pantry leading to a chic dining area. The thoughtfully designed floor plan boasts a separate formal living rm, an inviting family rm with a gas fireplace, & a main floor den ideal for work or relaxation. Upstairs, each bedroom features its own ensuite bath, including a magnificent primary Bdrm w/his & her W/I closets & a spa-like 5pcs ensuite. Convenience is elevated with a 2nd-flr laundry rm featuring a B/I vanity. Natural light flows effortlessly through oversized windows, creating a warm & inviting ambiance. With an unfinished basement ready for customization, The DARBAR is your blank canvas to personalize. **** EXTRAS **** Caledon East is an elegant community for family living. Surrounded by rolling farm lands & conservation areas, Caledon Ski Club, Caledon Golf Club. Located within a 20 min of Orangeville, Bolton, High School & Elementary Schools. (id:35492)
Spectrum Realty Services Inc.
18 Valleybrook Drive
Kitchener, Ontario
Stand Out Gorgeous Corner Lot With Almost 50Ft Premium Frontage. Builder's Upgraded Kitchen With SS Appliances And Wide Breakfast Area. Step Out To The Fully Fenced L-Shaped Back Yard. Carpet Free Large Living Rm, Dining Rm, Service Rm Including Laundry, Powder, And Closet. Take The Stairs Up To A 2nd Family Rm In The Centre Of 4 Spacious Bedrooms With W/I Closets. Primary Rm With Upgraded Double Sink 5-Pc Ensuite And Another Modern 3-Pc Bathroom For Your Convenience. Step Down To The Lower Level With The Bright And Sizeable Legally Built Unit With Fully Private Separate Entrance From The Side Of The House. The Modern 2nd Kitchen Has It All, Including The Hidden Laundry And Open Space, All With Brand New Appliances. Large Primary Rm With Hers And His Closets And Another Bedroom/Den With W/I Closet/ Storage. Cozy 3-Pc Modern Bathroom. Primary Location Within Minutes To Essential Services And Amenities. **** EXTRAS **** Air Exchanger, Auto Garage Door Remote(s), Built-In Appliances, Ventilation System, Water Softener, Security Feat:Alarm System, Surveillance Cameras, Carbon Monoxide Detectors. (id:35492)
Royal LePage Real Estate Services Ltd.
53 Argyle Street
Toronto, Ontario
Welcome to 53 Argyle St.Truly unique find in the heart of Trinity Bellwoods. Originally built in 1910 as a school, this 6-bedroom, 5-bathroom property has been beautifully reimagined, blending its rich history with modern style. With over 6,000 sq. ft. of living space, this home offers plenty of room to breathe. The high ceilings, large windows, and open-concept main floor create a bright, airy atmosphere perfect for both residential living or a creative commercial space. Don't forget about the spacious private garden perfect for relaxing, hosting gatherings, or a summer BBQ. Situated in one of Toronto's most vibrant neighbourhoods, you're steps away from trendy cafes, top restaurants, parks, and transit. This isn't just a property; its a chance to own a distinctive piece of Toronto's history while enjoying the comforts of contemporary urban living. Places like this don't come around often. **** EXTRAS **** Utility Costs (2023 totals): Hydro: $2,168 Gas: $3,714 Water & Waste: $939, Water tank is a tankless on-demand system (id:35492)
Rare Real Estate
4802 - 99 John Street
Toronto, Ontario
Again, Pinnacle International Celebrates The Penthouse! A Luxurious Half Floor Suite On Top Of The Stylish Pj! Walk To Bay St. Theatre, Symphony, Ballet, Restaurants, Sports, The Path System And Some Of The City's Best Hotels. Balcony Stretches The Length Of The Suite (311 Sq Ft) And Upstairs A Dramatic Columned Terrace (1,424 Sq Ft) Offers A Spectacular View Across The City, The Lake And Glorious Sunsets To The West! Live Life Exclusively And Elegantly! **** EXTRAS **** Third Parking B03 (P2 03) Whirlpool Front Loading Washer/Dryer, Thermador Kitchen Appliances Inc. Refrigerator, Gas Cooktop, Wall Oven, Microwave, Dishwasher, Wine Fridge, Elfs & Window Treatments. (id:35492)
Harvey Kalles Real Estate Ltd.
501 - 2111 Lakeshore Boulevard W
Toronto, Ontario
This beautifully renovated one-bedroom condo offers nearly 700 square feet of modern elegance. Updated in late 2022, the space features brand-new vinyl flooring and premium upgrades throughout the kitchen and bathroom, delivering both style and functionality.The welcoming foyer includes a spacious double closet, leading to a large bedroom that comfortably fits all your furniture. With parking and a locker conveniently located just steps from the elevator, every detail is designed for your ease and comfort.Unwind on the expansive balcony, perfect for summer BBQs, with partial lake views adding to the serene setting. This is a rare opportunity to own a meticulously upgraded condo at an unbeatable valuedont miss out! (id:35492)
Exp Realty
1037 Meredith Avenue
Mississauga, Ontario
Stunning Brand New Luxury Home in a Highly Desired Location Near Lake Ontario !! Approx 3600 sq ft of beautifully designed living space offering unparalleled luxury and comfort. This modern 4-bedroom, 3-washroom home is filled with high-end finishes and thoughtful details throughout. The heart of the home is an exceptional kitchen, featuring state-of-the-art built-in appliances and premium materials, perfect for culinary enthusiasts. The main floor boasts a spacious layout, including a private office, ideal for working from home. Upstairs, the home features 4 bedrooms and 3 washrooms, providing a touch of privacy and luxury, while the additional bedrooms are equally spacious and stylish. The finished basement offers a fully separate living space with 2 bedrooms, a full kitchen, a washroom, and a separate entrance perfect for guests, extended family, or rental income. The exterior is truly remarkable, featuring a beautiful stone and stucco facade that exudes elegance and sophistication. (id:35492)
Exp Realty
75551 Bluewater Highway
Bluewater, Ontario
This fantastic 5.9-acre property on the shores of Lake Huron offers a rare opportunity to enjoy a peaceful country setting while being just a short walk from the charming village of Bayfield. With plenty of open space, this property is ideal for those seeking a wonderful family home, hobby farm, or a host of other possibilities. Zoned for future development, the potential here is limitless. The country home features 4 bedrooms and 3.5 bathrooms, providing ample space for everyone. The main floor boasts a large country kitchen and dining area with picturesque views of the surrounding farmland and mature trees. Adjacent to the kitchen, you’ll find a cozy living room and den, both with beautiful hardwood floors. The main floor also includes a bedroom with large windows, offering plenty of natural light, and is complemented by a 3-piece and a 4-piece bathroom. Upstairs, there are three more bedrooms, a small sitting area, and a 3-piece ensuite, providing plenty of room for family members. The finished basement adds even more living space with a large rec room, perfect for a games room or entertainment area. There’s also a 2-piece bathroom, a utility room, a storage room, and convenient walk-up access to the attached 2-car garage. Outside, the property exudes country charm with a large barn and two additional sheds, offering plenty of storage for equipment, hobbies, or business needs. A portion of the of the farmland is currently rented out for crops, adding to the investment potential. Whether you’re looking to raise a family, start a hobby farm, or run a business, this property offers the space, zoning, and location to make your vision a reality. With its ideal location near the beautiful shores of Lake Huron, this property is full of charm and character. Don’t miss your chance—schedule a showing today! (id:35492)
RE/MAX Reliable Realty Inc
81196 Pfrimmer Road
Ashfield-Colborne-Wawanosh, Ontario
Spectacular custom home in stately Benmiller Estates, just a stones throw from the banks of the Maitland River. This unique, one-of-a-kind home features rare Douglas Fir post & beam construction with incredible curb appeal like no other. Complete with two stone turrets, wrap around deck, covered patio and beautiful grounds, you'll be captivated upon arrival. Offering an open-concept living space the beautiful kitchen, featuring granite counters & solid maple cabinetry, is the hub of this home - ideal space for family gatherings & entertaining. Cozy up to the gas fireplace with majestic two storey ceilings where the Juliette balconies overlook. Main floor laundry, powder room and access to the double car garage complete this level. Downstairs you'll find plenty of room for guests or your hobbies, with second living room, bedroom, 2pc bath & office space, along with basement walk-out. On the second level you'll enjoy the bedroom settings inside the turrets. The primary bedroom, complete with ensuite & walk-in closet, is your own private sanctuary. The third level is any guests’ dream! A loft bedroom with bunkie room is the perfect place for the kids. Enjoy panoramic views from all levels, an abundance of natural light and unique architecture throughout. Don't miss your chance to own this beautiful property just minutes from Goderich. (id:35492)
Coldwell Banker All Points-Festival City Realty
38 Mckean Boulevard
Clearview, Ontario
Welcome to the McKean subdivision in Nottawa. This quiet picturesque community has a big park, an excellent primary school, is just 5 minutes outside of Collingwood, and 15 minutes to Ski Hills and The Beach. 38 McKean is a 5 bed, 3 bath raised bungalow with 2,400+ sqft space - enough to suit everyone's interests. On the main level, the open concept kitchen, dining room and living room open up to the large back deck that overlooks the HUGE fenced backyard- lots of summer fun to be had outside. The primary bedroom has a 4 pc ensuite, and there are two more bedrooms on the main floor and another 4pc bathroom. Downstairs, another bedroom, a family room, a den, a workshop with custom workbench, a third 4pc bathroom, laundry, storage and a utility room. Nottawa is a desired small town, with all the amenities of a large town near by. Book your showing today. Property size is approx. 22,655 sf ft. (id:35492)
Royal LePage Locations North
44 - 9 Swan Lane
Tay, Ontario
Nestled Within A Gated Community, Where Tranquility Meets Elegance, Crafted By MG Homes Builder Epitomizes Luxury Living At Its Finest. With A Meticulous Focus On Sustainability And Innovation, Our Custom-Built Homes Boast The Unparalleled Structural Integrity Of Insulated Concrete Forms (ICF) While Offering Breathtaking Views Of Tranquil Waters. Imagine Waking Up To The Gentle Lull Of Waves And The Soothing Embrace Of A Picturesque Water View. Whether It's Savoring A Morning Coffee On Your Private Deck Or Enjoying A Sunset Stroll Along The Shoreline, Every Moment Becomes An Opportunity To Cherish The Beauty That Surrounds You. Discover The Epitome Of Sophistication And Serenity At MG Homes Builder, Where Every Home Is A Masterpiece, And Every Day Is An Opportunity To Savor The Joys Of Luxury Living Amidst Nature's Beauty. Welcome Home. Images Are For Concept Purposes Only. Build-to-Suite Options Are Available. (id:35492)
Century 21 B.j. Roth Realty Ltd. Brokerage (Midland)

