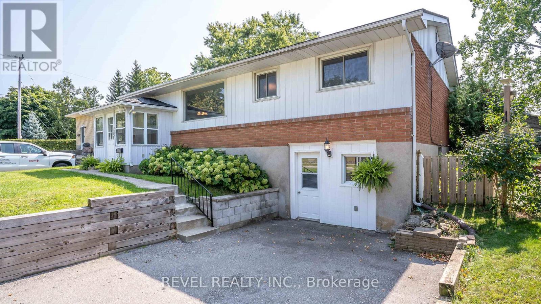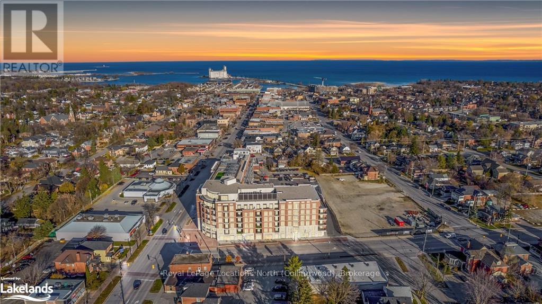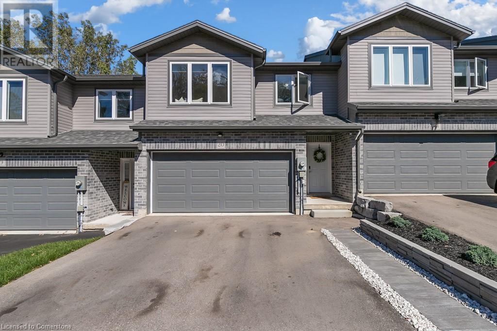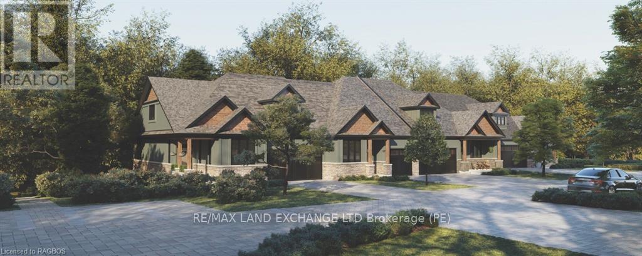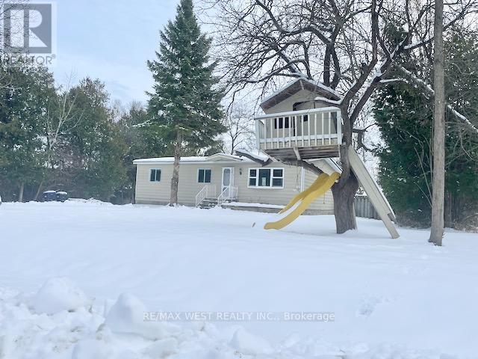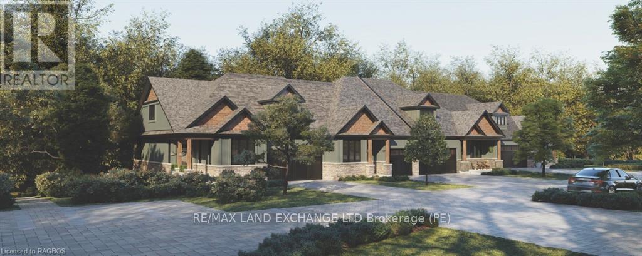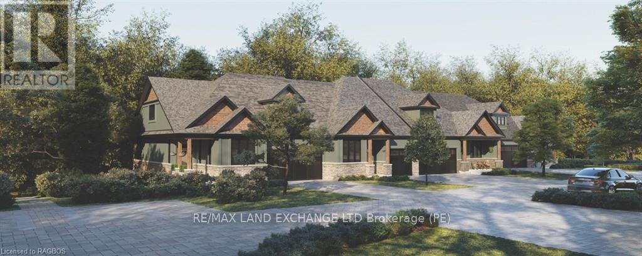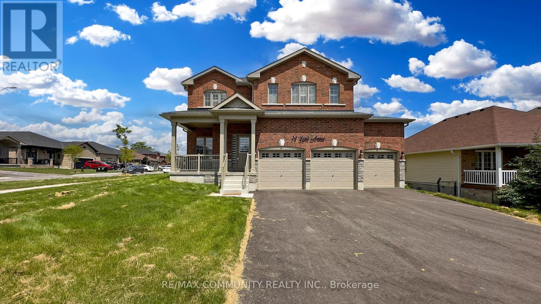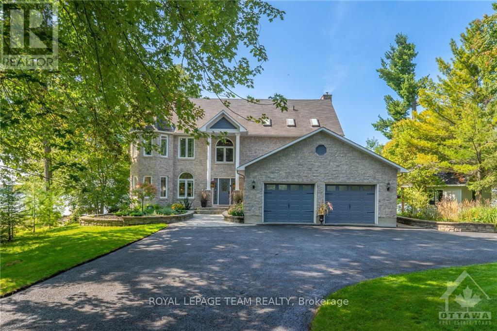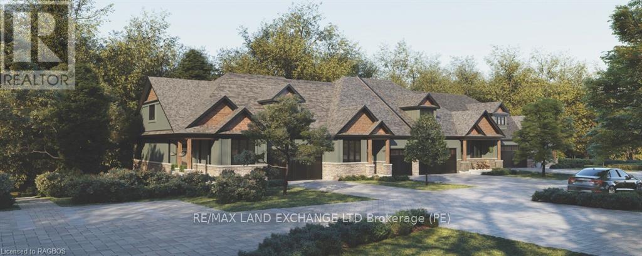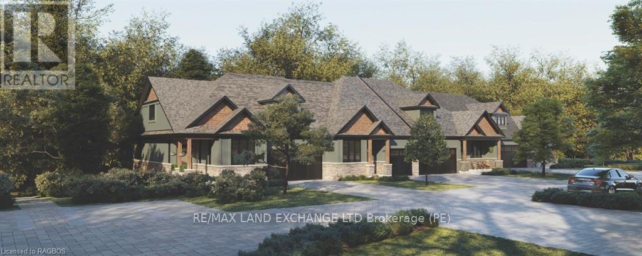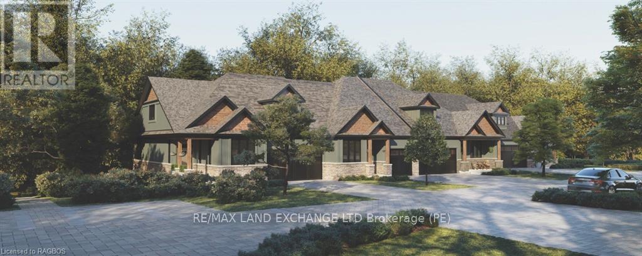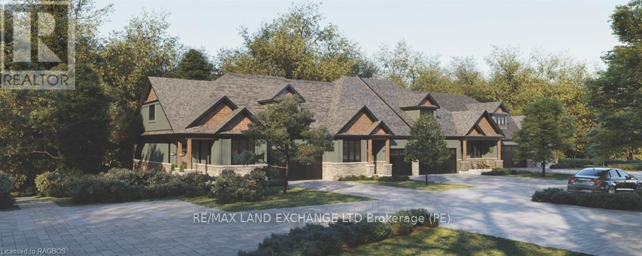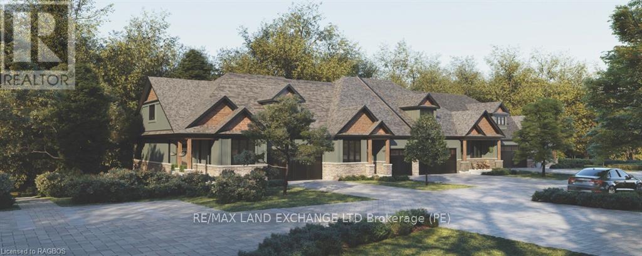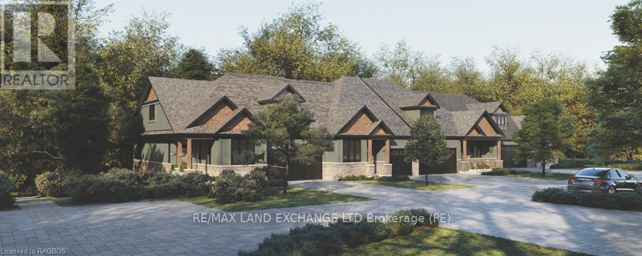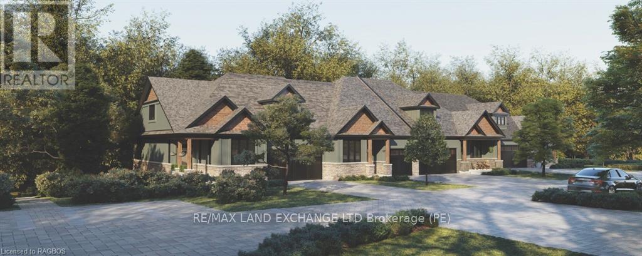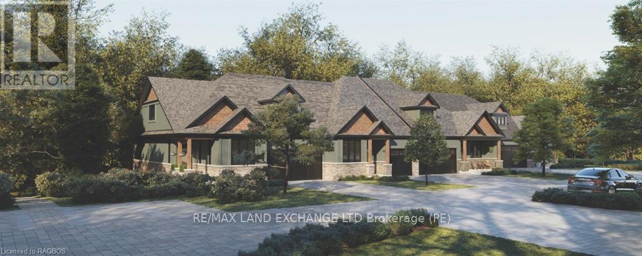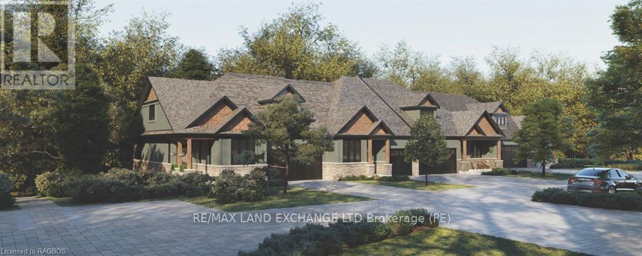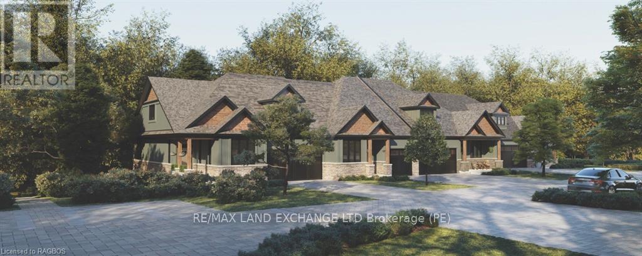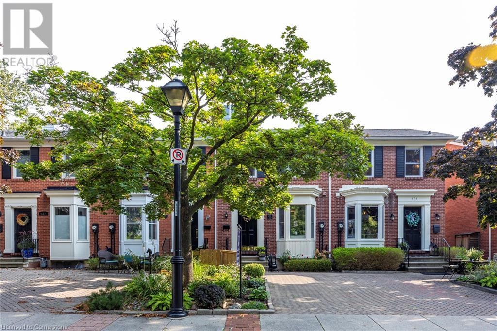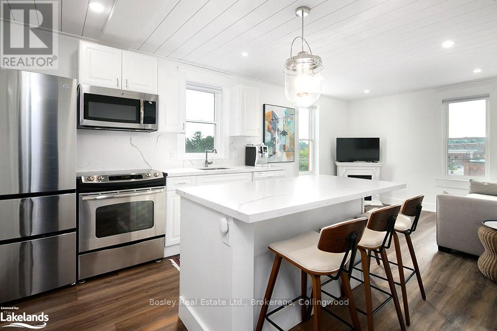1165 Melsandra Avenue
London, Ontario
Welcome to your charming 4-bedroom, 2-(full)bathroom home tucked away in a quiet, established neighborhood. With great curb appeal and a spacious asphalt driveway offering plenty of parking, this property invites you in with a freshly painted, move-in-ready appeal. Enjoy the view from the expansive front window, where you can watch the world pass by in privacy, free from the presence of neighboring homes directly across the street. The home features a neutral palette throughout, providing a blank canvas for your personal touch. With multiple access points, including a front door, side door, and sliding doors leading to the large, fully fenced backyard, the home offers convenience and flexibility. The spacious lower-level has walkout access, ideal for creating a granny suite or a teenager's retreat. Schools, public transit, and a wide range of amenities are all nearby, making this a great location for easy living. Envision the limitless potential - and turn the key in the front door to your lifestyle by design right here! (id:35492)
Revel Realty Inc.
4 Bent Willow Court
Nanticoke, Ontario
Welcome home! This 3-bed, 2-bath, 1,496 sqft bungalow built in 2022 is located in the exclusive year-round waterfront gated community of Shelter Cove on the shores of Lake Erie. Step inside to find a bright, open floor plan featuring a spacious dining room, beautiful kitchen with stainless steel appliances and an island and a comfortable living room with a cozy gas fireplace. The primary bedroom offers a large walk-in closet and a 4-piece ensuite bathroom with a double vanity and a walk-in shower. The two additional good-sized bedrooms can be used for family, guests or a home office. The main 4-piece bathroom and laundry room complete the inside of the home. In the backyard, enjoy the large deck with a gazebo, perfect for enjoying the outdoors and hosting gatherings. The 1.5 car garage has been transformed into a man cave, providing a great space for hobbies or relaxation. Experience the best of quiet country living with easy access to nature and local amenities. Shelter Cove offers an inground swimming pool, a dog park, a clubhouse, private boat slip rentals (at an additional cost) and planned community events. Experience a peaceful lifestyle surrounded by nature in this friendly and active community! Land lease $480/month, property taxes $226.15/month and maintenance fees $285 + HST/month. (id:35492)
Keller Williams Complete Realty
69 Red Maple Drive
Brampton, Ontario
Beautiful well kept detach Bungalow with a finished basement. This home is well kept and shows pride of ownership. Located in a great area of west brampton. Close to many amenities. Spacious layout and lot. Great size backyard. **** EXTRAS **** All elfs, appliances, washer and drye (id:35492)
RE/MAX Realty Specialists Inc.
2500 Kearns Way
Ottawa, Ontario
WOW!ONE OF A KIND ESTATE HOME sitting on over 2.5 acres at the end of a cul-de-sac for your privacy with access to walking trails with a view of a man-made lake! Your 4-car garage is heated with 16 ft ceilings giving you an incredible workshop, gym, or park your vintage vehicles. The owners have spared no expense in updating to today's best finishes! Your main floor features a massive primary with spa-like ensuite, top-of-the-line laundry, and folding area open concept living and dining area with quartz counters in the kitchen. The 2 bedrooms share a jack and jill. The massive lower level has 2 other great-sized rooms as well as a 4pc bath. Minimum 24 hours notice for all offers. YOU MUST SEE IT TO TRULY APPRECIATE THE VALUE AND ALL THAT THIS INCREDIBLE HOME HAS TO OFFER!!!Priced for quick close., Flooring: Hardwood (id:35492)
Exp Realty
38 Maguire Street
Kawartha Lakes, Ontario
This stunning 4+1 (or potential 5+1) FOUR bathroom bungaloft, built in 2014, is MOVE IN READY! Tucked away on a quiet, no-exit street, it offers a voluminous great room with 18-foot ceilings and an open-concept eat in kitchen/living room. The main floor features laundry and a large primary bedroom with a 4 piece ensuite, walk-in closet AND either an office space or a 4th bedroom. The loft includes an oak staircase, office nook, two spacious bedrooms and a 4-piece bath. The lower level has a large family room and a 4th FOUR piece washroom. Freshly painted in 2024. Located in a sought-after neighborhood near Lindsay Golf & CC, Logie Street park, and recreational trails. Brand-new roof and some siding (2024). **** EXTRAS **** See Full Brochure above! (id:35492)
Royale Town And Country Realty Inc.
1101 - 358 Waterloo Avenue
Guelph, Ontario
WELCOME TO 1101-358 WATERLOO AVE.!!! downtown top floor condo with great views of the city and\r\nsunsets. Large 1166 sq ft features spacious open concept living room and dining room with full panoramic\r\nwindows. 2 bedrooms, plus a large Den which can be used as a 3rd bedroom. 4pce bath has new tub and surround and both baths have new\r\ncountertops, brushed nickel taps and hardware. Updated kitchen with new stainless steel fridge, stove,\r\ndishwasher and range hood. Laundry in the unit with newer washer and dryer and this beautiful bright home\r\nis carpet free and freshly painted, ready to move in. Ideal price and location for young couples wanting to\r\nown their first home and also anyone wanting to downsize and enjoy the ease of condo living, close to parks,\r\nwalking and biking trails, downtown Guelph and easy access to the highways. This is a very well maintained\r\nbuilding inside and out and also features an exercise room and party room for special gatherings. (id:35492)
RE/MAX Real Estate Centre Inc
14787 Neville Road
South Stormont, Ontario
Charming updated 5 bedroom century home on 56 acres! Surrounded by nature's splendor, this incredible property offers something for everyone in the family. Country living at its best. Enjoy hunting, tapping trees, swimming and more! Custom kitchen with backsplash and stainless appliances. Spacious living room leads to the dining area with built in library and corner fireplace. 3pc BR with tiled shower. Large primary BR, 2nd BR with balcony access, 3rd, 4th BR and a 5th BR/Den lead to deck above garage. 3pc BR with clawfoot tub. Your outdoor playground features an in ground heated pool, stone patio and fire pit enclosed by an iron fence (2016), attached triple garage, detached 42x40 heated shop (2019). Other notables: Main floor laundry, metal roof (2014), garage doors (2024), propane furnace (2012), paved driveway. Quick commute to Ottawa/Cornwall. Start making memories for generations to come! As per Seller direction allow 48hr irrevocable on all offers. (id:35492)
Royal LePage Performance Realty
2018 County Road 9 Road
Greater Napanee, Ontario
Nestled on over 80 acres of mixed fields, forested area, and wetlands, this extraordinary property boasts 30+ acres of workable farmland, complemented by a hardwood bush with maple trees perfect for tapping syrup. Backing onto an additional 20+ acres of landlocked crownland, this serene escape offers endless possibilities. The charming home, built in 1989, offers over 2,500 sq. ft. of comfortable living space. A bright, spacious living room was added in 1992, providing a perfect spot for relaxation and entertainment. Inside, you'll find 3 well-sized bedrooms, 2 full bathrooms, and the convenience of a 1-car garage. Modern comfort is ensured with a ductless A/C and heat pump system, with baseboard heating and a cozy woodstove as a backup. The impressive barn, constructed in the 1990s, spans over 3,800 sq. ft. and includes a heated workshop and 10 horse stalls, ideal for equestrian enthusiasts. As well as the barn has hydro and water supplying it. Enjoy a deeded right of way to the Bay of Quinte. This unique property is truly a one-of-a-kind opportunity for those seeking both space and comfort. Floor plans for the house and barn, along with septic inspection details, are available upon request. (id:35492)
RE/MAX Hallmark First Group Realty Ltd.
412 - 121 Woodbridge Avenue
Vaughan, Ontario
Welcome to The Terraces of Woodbridge! Spectacular & Spacious corner unit with South facing views with an abundance of natural light overlooking Ravines & The Humber River. A Fabulous floor plan with very generous sized rooms. Wood flooring throughout and a gas fireplace in the sprawling family room. Walkout to a large sun-splashed balcony with Gas BBQ. 2 bdrms & 2 bathrooms: Primary Bdrm features a walk-in closet & Ensuite bath with a bidet & a 'Walk-In' Tub. It feels like you're living in a bungalow! Exceptionally renovated family sized kitchen with granite counter, backsplash, a huge pantry and full-eat-in area. This unit offers a rare 'Laundry Room' with ample storage space. This unit comes with 2 parking spaces & 2 lockers!! Amenities; On-Site Management, Party/ Meeting Room, Fitness Centre w/ Change Rooms & Sauna, Visitor Parking, Guest Suite, Courtyard w/ Lush Gardens. Only Steps away from Market Lane Shopping, Restaurants, Coffee Shop, Sports Facilities, Walking Trail, Golf Courses And Much More. (id:35492)
RE/MAX Realty Specialists Inc.
17 Marlborough Avenue E
Ottawa, Ontario
One of Sandy Hill's most elegant properties. The building was formerly home to the Italian Embassy. This brick and stone classic was converted into a legal non conforming 7 unit apartment dwelling + coach house with 7 parking spots and extensive renovations done throughout. These are unique units that are rarely seen on market. Just 1 block from Strathcona Park along the Banks of the Rideau River. Walking distance to the University of Ottawa, Parliament Hill, Byward Market, Rideau Centre, National Arts Centre and Minto Sports Complex. (id:35492)
Right At Home Realty
24 King Pitt Road
Kingston, Ontario
Discover the joy of luxury living with this exquisite waterfront estate located in Kingston off the St. Lawrence River! Boasting 6 beds, 8 baths, this meticulously maintained residence spans over 8,000 sqft and offers a blend of modern elegance and contemporary comfort. The chef's kitchen is a culinary masterpiece, featuring coffered ceilings, state-of-the-art appliances and full quartz slab countertops. Retreat to your breathtaking master suite with vaulted ceilings, a 5-pc bathroom, a walk-in closet completely surrounded by floor-to-ceiling cabinets and a centralized island. On the second floor, you will find three bedrooms each with their own 3-pc ensuite and access to the balcony overlooking serene views of the waterfront. In the basement, you will find a divine one-bedroom suite with walk-out to your own personal patio. Also in the basement, is an incredible game room with synthetic hockey rink and lounge area! Outside, the lushly landscaped grounds beckon you to unwind by lounging by the pool or in your boat at your own private inlet along the river. So much more to include - you just need to come and see! Located minutes from historic downtown Kingston and all its' shops, restaurants and entertainment. (id:35492)
Royal LePage Proalliance Realty
4009 - 1 Bloor Street E
Toronto, Ontario
2 Ensuite Bedrooms With Lots Of Upgrades, 9F Ceiling, Floor To Ceiling Windows, Granite Kitchen Counter Tops With Center Island Over 700Sf At The Heart Of The City. Direct Access To 2 Subway Lines, Close To Shops And Restaurants, Minutes Walk To Yorkville,5 Star Building 27,000 Sq. Ft. Amenities W/ In+Outdoor Pool. Direct Access To Yonge & Bloor Station. Minutes To Yorkville, Mink Mile U of T & More. (id:35492)
Aimhome Realty Inc.
Ph617 - 1 Hume Street
Collingwood, Ontario
Welcome to the Penthouse in the new luxurious downtown Monaco building! This beautifully upgraded suite has gorgeous features that are exclusive to the Penthouse level; 13 ft ceilings, upgraded solid 8 ft doors, gas fireplace, gas stove, upgraded stainless appliances, a gas bbq hookup on your oversized eastern facing terrace with distant Georgian Bay views a underground parking spot. Lots of room for you and your family/friends with 2 bedrooms, 2 bathrooms plus a den. Hardwood floors, In-suite laundry, lots of storage space and oversized closets throughout. There is an exclusive underground locked space for your extra storage needs. Top-tier amenities include an impressive modern entrance area with virtual concierge and lounge, a spectacular open rooftop terrace with; stunning views, BBQ area, fire and water features and numerous comfy lounging areas, a sleek multi-purpose party room with kitchen and lounge and a fully equipped fitness center with breathtaking views of the Niagara Escarpment. Step outside and enjoy direct access to Collingwood's vibrant downtown. Minutes to the Collingwood Trail Network, Georgian Bay, hiking trails, shops, restaurants, ski hills and golf courses. Life is Good! Additional underground parking spot available for buyer to purchase separately. (id:35492)
Royal LePage Locations North
2317 Terravita Drive
Niagara Falls, Ontario
Our Stunning Cascata Model Home is ready for a new owner. Nestled in one of Niagara's most sought after locations. This exceptional home is finished top to bottom with loads of extras. Starting with 5 Bedrooms, 4 baths, a finished basement, soaring 10-foot ceilings on the main floor and 9-foot ceilings on the second. Boasting a gourmet chefs kitchen with high-end Jenn-Air appliances, cambria quartz countertops, quartz backsplash, window bench in dinette area, huge island, an abundance of cabinets and plenty of natural light in your open concept layout. Upstairs you are greeted to your primary suite with a luxurious spa-like 5-piece ensuite bath & walk in closet, 3 other bedrooms, another 5 pc bath and convenient laundry room. The lower level is finished with a large rec room, a bedroom, 3 pc bath and storage area. Numerous upgrades include stone and stucco exterior, 8' doors, engineered hardwood, porcelain tile, gas fireplace in living room, paver driveway, irrigation system, pot lights, front garden and so much more. Looking to entertain and relax your outdoor living features a covered concrete patio finished with glass railings and a fully fenced yard. Within close proximity to Niagara-on-the-Lake, award winning restaurants, wineries, golf courses, shopping, schools, designer outlet, grocery stores, walking trails, casinos, off-leash dog park along with many other amenities. Don't hesitate to view the luxurious lifestyle that Terravita has to offer. (id:35492)
RE/MAX Niagara Realty Ltd
69 Ledgerock Court
Belleville, Ontario
Better value than new in this centrally located three bedroom townhouse with no neighbours behind with a west facing deck. Open concept floor plan with two piece bath on the main floor. New flooring, paint, trim & heavy duty garage door opener. Primary bedroom with walk in closet and semi ensuite. Forced air gas, central air, air exchanger and lots of room for storage or future rec room and third bath on the lower level. Park in the subdivision, walk to schools, and 10 mins or less to the 401/CFB Trenton/big box stores. Best value in the neighbourhood! (id:35492)
Royal LePage Proalliance Realty
61 Vienna Road Unit# 20
Tillsonburg, Ontario
Welcome to 61 Vienna Road, Unit 20, in the charming town of Tillsonburg. This beautifully updated townhome offers modern features, a spacious layout, and a serene setting, making it the perfect place for comfortable living. Step inside to the stunning main floor, where a fully renovated kitchen awaits. With light cabinetry, a waterfall quartz countertop that extends into a table-height extension, a stunning full slab backsplash, and smart stainless steel appliances, this kitchen is as functional as it is stylish. Upstairs, you’ll find three spacious, carpet-free bedrooms, all filled with natural light from large windows. The primary bedroom boasts an upgraded walk-in closet with custom organizers and a luxurious 4-piece ensuite bathroom. An additional 4-piece bathroom serves the remaining bedrooms. Throughout the home, you’ll find thoughtful details like soft-close cabinets and drawers in both the kitchen and bathrooms, along with a smart washer and dryer for added convenience. Outside, the backyard has been completely finished with a patio providing a lovely spot to enjoy outdoor gatherings. A gas line has been installed for your BBQ, and the yard is fully fenced, offering privacy and security. The front yard has also been enhanced with a new walkway, adding to the home’s curb appeal. With a double car garage, an unfinished basement with a rough-in for future customization, and backing onto peaceful greenspace, this home offers both versatility and tranquility. It’s also freshly painted throughout, with laminate flooring on the main level and upstairs, ensuring a clean, modern aesthetic. Perfectly located near shopping, schools, and other amenities, this move-in-ready home is ideal for families or anyone looking for a blend of modern updates and outdoor space. Book your showing today and experience everything 61 Vienna Road has to offer! (id:35492)
Exp Realty
373376 6th Line
Amaranth, Ontario
Imagine owning a breathtaking 50+ acre estate in the serene countryside, where every day offers the perfect blend of work, play, and adventure all from the comfort of your own home. It is the time to make your dream a reality with this exquisite estate. From the moment you step inside, you'll be enchanted by the stunningly renovated kitchen, which flows effortlessly into the open dining and living areas. Here, 24-foot soaring cathedral ceilings and a magnificent double-brick, wood-burning fireplace create a space you'll never want to leave. The room is bathed in natural light, offering captivating views of lush greenery and the beauty of nature all around.The main level boasts a spacious primary bedroom with a generous walk-in closet and a full bathroom. Venture upstairs to the loft and discover a versatile space with panoramic views perfect for work or relaxation. This open-concept area includes another charming brick fireplace and a large bedroom with double closets.The lower level is perfect for entertaining or unwinding, featuring a generous recreation room, two additional bedrooms, and a laundry room. Outside, savour your morning coffee as you watch the sunrise, take a refreshing dip in your in-ground pool, or simply enjoy the tranquility of your private sanctuary.The estate is well-equipped for any outdoor lifestyle, featuring paddocks, two run-in sheds, a 30x48 ft drive-in barn with 100-amp service, two animal stalls, ample space for farm equipment or toys, and a 12x19 ft storage shed with easy access to water. Your own private trails await exploration perfect for horseback riding, ATV adventures, or peaceful nature walks. And with a long private driveway, theres ample parking for 10+ cars.This property is a true gem, offering a rare opportunity to own a private oasis just 15 minutes from Orangeville and Shelburne, 40 minutes from Brampton, and an hour from Toronto. Embrace the beauty of nature and make this extraordinary estate your new home. (id:35492)
RE/MAX Real Estate Centre Inc.
53 Bellehumeur Road
Tiny, Ontario
Custom Built Modern, Solid 3 Bedroom Home on Premium Lot with Private Backyard! Featuring Hardwood Floors, Oak Staircase with Metal Posts, Large Windows, Pot Lights & Fireplace. Custom Kitchen Offers Extended Cabinets, Crown Mouldings, Granite Countertops, Backsplash, and Stainless Steel Appliances. Large Formal Dining Room With Walk-out to Large Deck Perfect for Entertaining! Three Good Size Bedrooms. Huge Primary Bedroom With Walk-In Closet, Semi-Ensuite and Balcony. Professionally Finished Basement With Open Concept Design and Large Windows. Detached Garage With Large Loft and Carport. Great Location! Just Minutes (350 m) Walking Distance to Gorgeous Georgian Bay Waters. 900 m(12 minutes walk)to Beautiful Sand Castle Beach. 8 min drive to Lafontaine. Year around Access. Great Opportunity to Own this Amazing Property! Move in and Live in Beautiful Tiny or Use the Property as Seasonal Home! **** EXTRAS **** All Electric Light Fixtures, Fridge, Stove, B/I Dishwasher, Range Hood. (id:35492)
Gowest Realty Ltd.
24 - 16 Cedar Creek
Saugeen Shores, Ontario
Welcome to the White Oak, an interior unit, backing onto mature trees. Boasting 1171 sq. ft. on the main floor and an additional 942 sq. ft. of finished walkout basement space, this home offers room to live, work, and relax. Standard 9-foot ceilings on the main floor and over 8-foot ceilings in the basement enhence the sense of openness throughout. Built by Alair Homes, renowned for superior craftsmanship; Cedar Creek features 25 thoughtfully designed townhomes that combine modern living with the tranquillity of a forested backdrop. Choose your personal selections and finishes effortlessly in our presentation room, designed to make the process seamless. Cedar Creek offers four stunning bungalow and bungalow-with-loft models. Each home includes: A spacious main-floor primary bedroom, full walkout basements for extended living space, and expansive decks overlooking the treed surroundings. These homes are part of a vacant land condo community, which means you enjoy the benefits of a freehold townhome with low monthly condo fee (under $200). The fee covers private road maintenance, garbage pick-up, snow removal, and shared green space. The community is a walkable haven featuring winding trails, charming footbridges, and bubbling creeks woven throughout the landscape. Nature is not just a feature here its part of everyday life. Located in Southampton, within beautiful Saugeen Shores, you'll enjoy year-round access to endless beaches and outdoor adventures, unique shops and local cuisine, a vibrant cultural scene with events for every season, and amenities, including a hospital right in town. These homes are Net-Zero ready, ensuring energy-efficient, sustainable living. Features like EV charger readiness reflect forward-thinking design paired with timeless craftsmanship. Additional Notes: Assessment/property taxes TBD. HST is included in price, provided the Buyer qualifies for the rebate and assigns it to the builder on closing. Measurements from builder's plans. (id:35492)
RE/MAX Land Exchange Ltd.
230 Wiles Lane
Grey Highlands, Ontario
Welcome to 230 Wiles Lane, a stunning lakefront gem with over 210 feet of pristine shoreline, offering breathtaking panoramic views of Lake Eugenia. This meticulously maintained 4-bedroom walkout cottage sits on a spacious 1.3 -acre level lot, seamlessly blending modern comfort with the serene natural beauty of its surroundings. Offered as a true turnkey opportunity including most of the contents and available for immediate occupancy. Upon arrival, the unobstructed vistas will captivate you, creating a perfect setting for relaxation and outdoor activities. The expansive lot offers ample space for family gatherings and leisurely moments by the water. Thoughtfully upgraded, this cottage features a new fireplace, a state-of-the-art heat pump system with individually controlled units, new siding, windows, and a durable metal roof, ensuring modern standards while preserving its charm. . The spacious main deck boasts a custom sail system for shade and style, perfect for alfresco dining with sweeping lake views. The private dock offers easy access to fishing, boating, and water sports, while the secluded location ensures maximum privacy with convenient access. An adjacent lot (PIN 372530371) is included in the sale price, making this a rare opportunity for future growth and enhanced privacy. Located just 10 mins from Beaver Valley Ski Club with easy access to golf, new hospital, the Bruce Trail and multiple acclaimed restaurants right on your doorstep! Under 2 hrs from GTA, 90 mins from Kitchener/Waterloo. 230 Wiles Lane is a true lakeside sanctuary, ready for you to enjoy. (id:35492)
Forest Hill Real Estate Inc.
1081 Fern Road
Innisfil, Ontario
Welcome to a Double Delight in Belle Ewart. A clean and respectful open concept 3 bedroom home on a supersized charming lot being double sized,104.37Ft X 140.00 FT., highly severable lot in a quiet tranquil location at Reid and Fern. Plenty of outdoor space for children to play, gardening or even future expansion. Take a stroll down the street on your days off and enjoy Lake Simcoe, beach park, marina and boat launch offering endless opportunities for outdoor activities and family fun. The updates to the home over the past few years include A New 200 amp Breaker, Updated Bathroom, Shingled Roof (2020), Granite countertops in Kitchen, bathroom updated, new laminate flooring thruout and new large rear deck (2024) P/N The property has been confirmed As Severable (Divided In Half), Subject To Township's Approval (No LSCRA Approval Required). Property on Town Sewers, Water is well, Gas on street. There so much Added Value here and welcome you to come by and see for yourself. Set up your viewing today. Buyer to do own due diligence . Survey Available. **** EXTRAS **** Survey Available (id:35492)
RE/MAX West Realty Inc.
203 - 355 Elizabeth Cosgrove
Ottawa, Ontario
Nestled in the tranquil community of Crme, this meticulously maintained 2-bedroom, 2 bathroom condo offers a perfect blend of quality craftsmanship and modern elegance. Sunlight fills the space through large picture windows, highlighting the rich hardwood floors and soaring 9-foot ceilings. The striking kitchen, featuring timeless white cabinetry, granite countertops, and a central island with bar seating, opens seamlessly to the living and dining areasperfect for both entertaining and everyday comfort. The primary bedroom boasts a walk-in closet and a private ensuite, while the spacious second bedroom is paired with a full bathroom. Step outside to a private balcony or enjoy the beautifully landscaped communal garden and inviting gazeboideal for socializing or relaxing. Additional conveniences include in-unit laundry room, an underground parking space, and a personal storage locker. (id:35492)
RE/MAX Absolute Walker Realty
23 - 18 Cedar Creek
Saugeen Shores, Ontario
Welcome to the White Oak model, an interior unit with Loft. Boasting 1904 sq. ft. on the main floor/loft and an additional 409 sq. ft. of finished walkout basement space, this home offers room to live, work, and relax. Standard 9-foot ceilings on the main floor and over 8-foot ceilings in the basement and loft enhance the sense of openness throughout. Built by Alair Homes, renowned for superior craftsmanship; Cedar Creek features 25 thoughtfully designed townhomes that combine modern living with the tranquillity of a forested backdrop. Choose your personal selections and finishes effortlessly in our presentation room, designed to make the process seamless. Cedar Creek offers four stunning bungalow and bungalow-with-loft models. Each home includes: A spacious main-floor primary bedroom, full walkout basements for extended living space, and expansive decks overlooking the treed surroundings. These homes are part of a vacant land condo community, which means you enjoy the benefits of a freehold townhome with low monthly condo fee (under $200). The fee covers private road maintenance, garbage pick-up, snow removal, and shared green space. The community is a walkable haven featuring winding trails, charming footbridges, and bubbling creeks woven throughout the landscape. Nature is not just a feature here its part of everyday life. Located in Southampton, within beautiful Saugeen Shores, you'll enjoy year-round access to endless beaches and outdoor adventures, unique shops and local cuisine, a vibrant cultural scene with events for every season, and amenities, including a hospital right in town. These homes are Net-Zero ready, ensuring energy-efficient, sustainable living. Features like EV charger readiness reflect forward-thinking design paired with timeless craftsmanship. Additional Notes: Assessment/property taxes TBD. HST is included in price, provided the Buyer qualifies for the rebate and assigns it to the builder on closing. Measurements from builder's plans. (id:35492)
RE/MAX Land Exchange Ltd.
16 - 19 Cedar Creek
Saugeen Shores, Ontario
Welcome to the Yellow Birch model, an exterior unit. Boasting 1393 sq. ft. on the main floor and an additional 942 sq. ft. of finished walkout basement space, this home offers room to live, work, and relax. Standard 9-foot ceilings on the main floor and over 8-foot ceilings in the basement enhance the sense of openness throughout. Built by Alair Homes, renowned for superior craftsmanship; Cedar Creek features 25 thoughtfully designed townhomes that combine modern living with the tranquillity of a forested backdrop. Choose your personal selections and finishes effortlessly in our presentation room, designed to make the process seamless. Cedar Creek offers four stunning bungalow and bungalow-with-loft models. Each home includes: A spacious main-floor primary bedroom, full walkout basements for extended living space, and expansive decks overlooking the treed surroundings. These homes are part of a vacant land condo community, which means you enjoy the benefits of a freehold townhome with low monthly condo fee (under $200). The fee covers private road maintenance, garbage pick-up, snow removal, and shared green space. The community is a walkable haven featuring winding trails, charming footbridges, and bubbling creeks woven throughout the landscape. Nature is not just a feature here its part of everyday life. Located in Southampton, within beautiful Saugeen Shores, you'll enjoy year-round access to endless beaches and outdoor adventures, unique shops and local cuisine, a vibrant cultural scene with events for every season, and amenities, including a hospital right in town. These homes are Net-Zero ready, ensuring energy-efficient, sustainable living. Features like EV charger readiness reflect forward-thinking design paired with timeless craftsmanship. Additional Notes: Assessment/property taxes TBD. HST is included in price, provided the Buyer qualifies for the rebate and assigns it to the builder on closing. Measurements from builder's plans. (id:35492)
RE/MAX Land Exchange Ltd.
14 Lamb Avenue
Kawartha Lakes, Ontario
This beautiful home, located in the highly sought-after area of Lindsay, sits on a large lot in a new development. Boasting three garages, this less-than-year-old property features stunning high-end appliances and an upgraded kitchen with premium tiles, cabinets, an island, and countertop .The home's Conner lot plenty of natural light to flow throughout. All bedrooms are spacious, with the master bedroom offering a luxurious 5-piece en-suite bathroom and ample storage space. Cold Cellar, 200 Ams The basement includes updated windows, adding to the home's appeal. Perfect for your family's needs, this home is conveniently located within a short drive of shops, restaurants, a hospital, recreational centers, and Lake Sturgeon **** EXTRAS **** S/S Gas Stove, S/S Dishwasher, S/S Fridge, Washer and Dryer, California Shutters all ELF (id:35492)
RE/MAX Community Realty Inc.
4232 Armitage Avenue
Ottawa, Ontario
Flooring: Tile, A Landmark Stone House, a perfect blend of traditional architecture with stunning views awaits the decerning buyer. Elegance and charm best describe this 4 level home proudly boasting its timeless appeal. Breathtaking uninterrupted views from every room. Covered decks invite you outdoors to relax and enjoy all waterfront living has to offer. Design elements include two stone fireplaces, natural hardwood flooring, vaulted ceilings with open concept floor plan offering unparalleled views from every level. Chefs delight in the modern gourmet kitchen with entertaining island and stone countertops. All four bedrooms are bright and spacious. Private patio access is available from the primary and guest bedrooms. The Primary Suite features an elegant ensuite bath complete with soaker tub, tile flooring and wood burning fireplace with access to its own private balcony! The perfect place to relax and unwind. All bedrooms are thoughtfully designed, providing comfort and privacy. Welcome Home, Flooring: Hardwood (id:35492)
Royal LePage Team Realty
34 Groveland Crescent
Toronto, Ontario
Fantastic Opportunity To Move Into This Gorgeous Bungalow Detached Home. Sun-Filled & Open Concept with 11' Hight Ceiling and 9 Skylights On Main Floor. Functional Layout with 4+3 Bedrooms. A Unique Pie-Shaped Lot Expanding To 203 Feet In Total 11,980 Sq ft (Measurements:60.55 ft x 142.58 ft x 79.43 ft x 91.21 ft x 129.37 ft). Features Such As Large Windows, Expansive Front and Backyards and landscaping. Minutes To DVP, Shop at Don Mills, Schools, Restaurants. **** EXTRAS **** Gas Stove, B/I Dishwasher, B/I Stainless Steel Two Fridges, B/I Oven, B/I Microwave, Washer & Dryer. Built-In Speakers. Tankless Water Heater (Rental). U/G Sprinkler System. Ext Gas Bbq. All Elfs & Window Coverings. (id:35492)
Power 7 Realty
14 - 15 Cedar Creek
Saugeen Shores, Ontario
Welcome to the White Oak, an interior unit backing onto mature trees. Boasting 1171 sq. ft. on the main floor/loft and an additional 463 sq. ft. of finished walkout basement space, this home offers room to live, work, and relax. Standard 9-foot ceilings on the main floor and over 8-foot ceilings in the basement enhance the sense of openness throughout. Built by Alair Homes, renowned for superior craftsmanship; Cedar Creek features 25 thoughtfully designed townhomes that combine modern living with the tranquillity of a forested backdrop. Choose your personal selections and finishes effortlessly in our presentation room, designed to make the process seamless. Cedar Creek offers four stunning bungalow and bungalow-with-loft models. Each home includes: A spacious main-floor primary bedroom, full walkout basements for extended living space, and expansive decks overlooking the treed surroundings. These homes are part of a vacant land condo community, which means you enjoy the benefits of a freehold townhome with low monthly condo fee (under $200). The fee covers private road maintenance, garbage pick-up, snow removal, and shared green space. The community is a walkable haven featuring winding trails, charming footbridges, and bubbling creeks woven throughout the landscape. Nature is not just a feature here its part of everyday life. Located in Southampton, within beautiful Saugeen Shores, you'll enjoy year-round access to endless beaches and outdoor adventures, unique shops and local cuisine, a vibrant cultural scene with events for every season, and amenities, including a hospital right in town. These homes are Net-Zero ready, ensuring energy-efficient, sustainable living. Features like EV charger readiness reflect forward-thinking design paired with timeless craftsmanship. Additional Notes: Assessment/property taxes TBD. HST is included in price, provided the Buyer qualifies for the rebate and assigns it to the builder on closing. Measurements from builder's plans. (id:35492)
RE/MAX Land Exchange Ltd.
18 - 23 Cedar Creek
Saugeen Shores, Ontario
Welcome to the Silver Maple model, an interior unit. Boasting 1425 sq. ft. on the main floor and an additional 952 sq. ft. of finished walkout basement space, this home offers room to live, work, and relax. Standard 9-foot ceilings on the main floor and over 8-foot ceilings in the basement enhance the sense of openness throughout. Built by Alair Homes, renowned for superior craftsmanship; Cedar Creek features 25 thoughtfully designed townhomes that combine modern living with the tranquillity of a forested backdrop. Choose your personal selections and finishes effortlessly in our presentation room, designed to make the process seamless. Cedar Creek offers four stunning bungalow and bungalow-with-loft models. Each home includes: A spacious main-floor primary bedroom, full walkout basements for extended living space, and expansive decks overlooking the treed surroundings. These homes are part of a vacant land condo community, which means you enjoy the benefits of a freehold townhome with low monthly condo fee (under $200). The fee covers private road maintenance, garbage pick-up, snow removal, and shared green space. The community is a walkable haven featuring winding trails, charming footbridges, and bubbling creeks woven throughout the landscape. Nature is not just a feature here its part of everyday life. Located in Southampton, within beautiful Saugeen Shores, you'll enjoy year-round access to endless beaches and outdoor adventures, unique shops and local cuisine, a vibrant cultural scene with events for every season, and amenities, including a hospital right in town. These homes are Net-Zero ready, ensuring energy-efficient, sustainable living. Features like EV charger readiness reflect forward-thinking design paired with timeless craftsmanship. Additional Notes: Assessment/property taxes TBD. HST is included in price, provided the Buyer qualifies for the rebate and assigns it to the builder on closing. Measurements from builder's plans. (id:35492)
RE/MAX Land Exchange Ltd.
17 - 21 Cedar Creek
Saugeen Shores, Ontario
Welcome to the Yellow Birch model an exterior unit. Boasting 1393 sq. ft. on the main floor and an additional 942 sq. ft. of finished walkout basement space, this home offers room to live, work, and relax. Standard 9-foot ceilings on the main floor and over 8-foot ceilings in the basement enhance the sense of openness throughout. Built by Alair Homes, renowned for superior craftsmanship; Cedar Creek features 25 thoughtfully designed townhomes that combine modern living with the tranquillity of a forested backdrop. Choose your personal selections and finishes effortlessly in our presentation room, designed to make the process seamless. Cedar Creek offers four stunning bungalow and bungalow-with-loft models. Each home includes: A spacious main-floor primary bedroom, full walkout basements for extended living space, and expansive decks overlooking the treed surroundings. These homes are part of a vacant land condo community, which means you enjoy the benefits of a freehold townhome with low monthly condo fee (under $200). The fee covers private road maintenance, garbage pick-up, snow removal, and shared green space. The community is a walkable haven featuring winding trails, charming footbridges, and bubbling creeks woven throughout the landscape. Nature is not just a feature here its part of everyday life. Located in Southampton, within beautiful Saugeen Shores, you'll enjoy year-round access to endless beaches and outdoor adventures, unique shops and local cuisine, a vibrant cultural scene with events for every season, and amenities, including a hospital right in town. These homes are Net-Zero ready, ensuring energy-efficient, sustainable living. Features like EV charger readiness reflect forward-thinking design paired with timeless craftsmanship. Additional Notes: Assessment/property taxes TBD. HST is included in price, provided the Buyer qualifies for the rebate and assigns it to the builder on closing. Measurements from builder's plans. (id:35492)
RE/MAX Land Exchange Ltd.
13 - 13 Cedar Creek
Saugeen Shores, Ontario
Welcome to the Yellow Birch Model an exterior unit with Loft. Boasting 2154 sq. ft. on the main floor/loft and an additional 888 sq. ft. of finished walkout basement space, this home offers room to live, work, and relax. Standard 9-foot ceilings on the main floor and over 8-foot ceilings in the basement and loft enhance the sense of openness throughout. Built by Alair Homes, renowned for superior craftsmanship; Cedar Creek features 25 thoughtfully designed townhomes that combine modern living with the tranquillity of a forested backdrop. Choose your personal selections and finishes effortlessly in our presentation room, designed to make the process seamless. Cedar Creek offers four stunning bungalow and bungalow-with-loft models. Each home includes: A spacious main-floor primary bedroom, full walkout basements for extended living space, and expansive decks overlooking the treed surroundings. These homes are part of a vacant land condo community, which means you enjoy the benefits of a freehold townhome with low monthly condo fee (under $200). The fee covers private road maintenance, garbage pick-up, snow removal, and shared green space. The community is a walkable haven featuring winding trails, charming footbridges, and bubbling creeks woven throughout the landscape. Nature is not just a feature here its part of everyday life. Located in Southampton, within beautiful Saugeen Shores, you'll enjoy year-round access to endless beaches and outdoor adventures, unique shops and local cuisine, a vibrant cultural scene with events for every season, and amenities, including a hospital right in town. These homes are Net-Zero ready, ensuring energy-efficient, sustainable living. Features like EV charger readiness reflect forward-thinking design paired with timeless craftsmanship. Additional Notes: Assessment/property taxes TBD. HST is included in price, provided the Buyer qualifies for the rebate and assigns it to the builder on closing. Measurements from builder's plans. (id:35492)
RE/MAX Land Exchange Ltd.
15 - 17 Cedar Creek
Saugeen Shores, Ontario
Welcome to the Red Cedar, an interior unit with loft. Boasting 2132sq. ft. on the main floor/loft and an additional 939 sq. ft. of finished walkout basement space, this home offers room to live, work, and relax. Standard 9-foot ceilings on the main floor and over 8-foot ceilings in the basement and loft enhance the sense of openness throughout. Built by Alair Homes, renowned for superior craftsmanship; Cedar Creek features 25 thoughtfully designed townhomes that combine modern living with the tranquillity of a forested backdrop. Choose your personal selections and finishes effortlessly in our presentation room, designed to make the process seamless. Cedar Creek offers four stunning bungalow and bungalow-with-loft models. Each home includes: A spacious main-floor primary bedroom, full walkout basements for extended living space, and expansive decks overlooking the treed surroundings. These homes are part of a vacant land condo community, which means you enjoy the benefits of a freehold townhome with low monthly condo fee (under $200). The fee covers private road maintenance, garbage pick-up, snow removal, and shared green space. The community is a walkable haven featuring winding trails, charming footbridges, and bubbling creeks woven throughout the landscape. Nature is not just a feature here its part of everyday life. Located in Southampton, within beautiful Saugeen Shores, you'll enjoy year-round access to endless beaches and outdoor adventures, unique shops and local cuisine, a vibrant cultural scene with events for every season, and amenities, including a hospital right in town. These homes are Net-Zero ready, ensuring energy-efficient, sustainable living. Features like EV charger readiness reflect forward-thinking design paired with timeless craftsmanship. Additional Notes: Assessment/property taxes TBD. HST is included in price, provided the Buyer qualifies for the rebate and assigns it to the builder on closing. Measurements from builder's plans. (id:35492)
RE/MAX Land Exchange Ltd.
21 - 22 Cedar Creek
Saugeen Shores, Ontario
Welcome to the Yellow Birch model, an exterior unit with loft. Boasting 2154 sq. ft. on the main floor/loft and an additional 888 sq. ft. of finished walkout basement space, this home offers room to live, work, and relax. Standard 9-foot ceilings on the main floor and over 8-foot ceilings in the basement and loft enhance the sense of openness throughout. Built by Alair Homes, renowned for superior craftsmanship; Cedar Creek features 25 thoughtfully designed townhomes that combine modern living with the tranquillity of a forested backdrop. Choose your personal selections and finishes effortlessly in our presentation room, designed to make the process seamless. Cedar Creek offers four stunning bungalow and bungalow-with-loft models. Each home includes: A spacious main-floor primary bedroom, full walkout basements for extended living space, and expansive decks overlooking the treed surroundings. These homes are part of a vacant land condo community, which means you enjoy the benefits of a freehold townhome with low monthly condo fee (under $200). The fee covers private road maintenance, garbage pick-up, snow removal, and shared green space. The community is a walkable haven featuring winding trails, charming footbridges, and bubbling creeks woven throughout the landscape. Nature is not just a feature here its part of everyday life. Located in Southampton, within beautiful Saugeen Shores, you'll enjoy year-round access to endless beaches and outdoor adventures, unique shops and local cuisine, a vibrant cultural scene with events for every season, and amenities, including a hospital right in town. These homes are Net-Zero ready, ensuring energy-efficient, sustainable living. Features like EV charger readiness reflect forward-thinking design paired with timeless craftsmanship. Additional Notes: Assessment/property taxes TBD. HST is included in price, provided the Buyer qualifies for the rebate and assigns it to the builder on closing. Measurements from builder's plans. (id:35492)
RE/MAX Land Exchange Ltd.
22 - 20 Cedar Creek
Saugeen Shores, Ontario
Welcome to the White Oak model, an interior unit.. Boasting 1171 sq. ft. on the main floor and an additional 463 sq. ft. of finished walkout basement space, this home offers room to live, work, and relax. Standard 9-foot ceilings on the main floor and over 8-foot ceilings in the basement enhance the sense of openness throughout. Built by Alair Homes, renowned for superior craftsmanship; Cedar Creek features 25 thoughtfully designed townhomes that combine modern living with the tranquillity of a forested backdrop. Choose your personal selections and finishes effortlessly in our presentation room, designed to make the process seamless. Cedar Creek offers four stunning bungalow and bungalow-with-loft models. Each home includes: A spacious main-floor primary bedroom, full walkout basements for extended living space, and expansive decks overlooking the treed surroundings. These homes are part of a vacant land condo community, which means you enjoy the benefits of a freehold townhome with low monthly condo fee (under $200). The fee covers private road maintenance, garbage pick-up, snow removal, and shared green space. The community is a walkable haven featuring winding trails, charming footbridges, and bubbling creeks woven throughout the landscape. Nature is not just a feature here its part of everyday life. Located in Southampton, within beautiful Saugeen Shores, you'll enjoy year-round access to endless beaches and outdoor adventures, unique shops and local cuisine, a vibrant cultural scene with events for every season, and amenities, including a hospital right in town. These homes are Net-Zero ready, ensuring energy-efficient, sustainable living. Features like EV charger readiness reflect forward-thinking design paired with timeless craftsmanship. Additional Notes: Assessment/property taxes TBD. HST is included in price, provided the Buyer qualifies for the rebate and assigns it to the builder on closing. Measurements from builder's plans. (id:35492)
RE/MAX Land Exchange Ltd.
20 - 27 Cedar Creek
Saugeen Shores, Ontario
Welcome to the Yellow Birch model, an exterior unit with loft. Boasting 2154 sq. ft. on the main floor/loft and an additional 888 sq. ft. of finished walkout basement space, this home offers room to live, work, and relax. Standard 9-foot ceilings on the main floor and over 8-foot ceilings in the basement and loft enhance the sense of openness throughout. Built by Alair Homes, renowned for superior craftsmanship; Cedar Creek features 25 thoughtfully designed townhomes that combine modern living with the tranquillity of a forested backdrop. Choose your personal selections and finishes effortlessly in our presentation room, designed to make the process seamless. Cedar Creek offers four stunning bungalow and bungalow-with-loft models. Each home includes: A spacious main-floor primary bedroom, full walkout basements for extended living space, and expansive decks overlooking the treed surroundings. These homes are part of a vacant land condo community, which means you enjoy the benefits of a freehold townhome with low monthly condo fee (under $200). The fee covers private road maintenance, garbage pick-up, snow removal, and shared green space. The community is a walkable haven featuring winding trails, charming footbridges, and bubbling creeks woven throughout the landscape. Nature is not just a feature here its part of everyday life. Located in Southampton, within beautiful Saugeen Shores, you'll enjoy year-round access to endless beaches and outdoor adventures, unique shops and local cuisine, a vibrant cultural scene with events for every season, and amenities, including a hospital right in town. These homes are Net-Zero ready, ensuring energy-efficient, sustainable living. Features like EV charger readiness reflect forward-thinking design paired with timeless craftsmanship. Additional Notes: Assessment/property taxes TBD. HST is included in price, provided the Buyer qualifies for the rebate and assigns it to the builder on closing. Measurements from builder's plans. (id:35492)
RE/MAX Land Exchange Ltd.
19 - 25 Cedar Creek
Saugeen Shores, Ontario
Welcome to the Silver Maple model, an interior unit. Boasting 1425 sq. ft. on the main floor and an additional 952 sq. ft. of finished walkout basement space, this home offers room to live, work, and relax. Standard 9-foot ceilings on the main floor and over 8-foot ceilings in the basement enhance the sense of openness throughout. Built by Alair Homes, renowned for superior craftsmanship; Cedar Creek features 25 thoughtfully designed townhomes that combine modern living with the tranquillity of a forested backdrop. Choose your personal selections and finishes effortlessly in our presentation room, designed to make the process seamless. Cedar Creek offers four stunning bungalow and bungalow-with-loft models. Each home includes: A spacious main-floor primary bedroom, full walkout basements for extended living space, and expansive decks overlooking the treed surroundings. These homes are part of a vacant land condo community, which means you enjoy the benefits of a freehold townhome with low monthly condo fee (under $200). The fee covers private road maintenance, garbage pick-up, snow removal, and shared green space. The community is a walkable haven featuring winding trails, charming footbridges, and bubbling creeks woven throughout the landscape. Nature is not just a feature here its part of everyday life. Located in Southampton, within beautiful Saugeen Shores, you'll enjoy year-round access to endless beaches and outdoor adventures, unique shops and local cuisine, a vibrant cultural scene with events for every season, and amenities, including a hospital right in town. These homes are Net-Zero ready, ensuring energy-efficient, sustainable living. Features like EV charger readiness reflect forward-thinking design paired with timeless craftsmanship. Additional Notes: Assessment/property taxes TBD. HST is included in price, provided the Buyer qualifies for the rebate and assigns it to the builder on closing. Measurements from builder's plans. (id:35492)
RE/MAX Land Exchange Ltd.
25 - 14 Cedar Creek
Saugeen Shores, Ontario
Welcome to the Yellow Birch Model an exterior unit. Boasting 1393 sq. ft. on the main floor and an additional 942 sq. ft. of finished walkout basement space, this home offers room to live, work, and relax. Standard 9-foot ceilings on the main floor and over 8-foot ceilings in the basement enhance the sense of openness throughout. Built by Alair Homes, renowned for superior craftsmanship; Cedar Creek features 25 thoughtfully designed townhomes that combine modern living with the tranquillity of a forested backdrop. Choose your personal selections and finishes effortlessly in our presentation room, designed to make the process seamless. Cedar Creek offers four stunning bungalow and bungalow-with-loft models. Each home includes: A spacious main-floor primary bedroom, full walkout basements for extended living space, and expansive decks overlooking the treed surroundings. These homes are part of a vacant land condo community, which means you enjoy the benefits of a freehold townhome with low monthly condo fee (under $200). The fee covers private road maintenance, garbage pick-up, snow removal, and shared green space. The community is a walkable haven featuring winding trails, charming footbridges, and bubbling creeks woven throughout the landscape. Nature is not just a feature here its part of everyday life. Located in Southampton, within beautiful Saugeen Shores, you'll enjoy year-round access to endless beaches and outdoor adventures, unique shops and local cuisine, a vibrant cultural scene with events for every season, and amenities, including a hospital right in town. These homes are Net-Zero ready, ensuring energy-efficient, sustainable living. Features like EV charger readiness reflect forward-thinking design paired with timeless craftsmanship. Additional Notes: Assessment/property taxes TBD. HST is included in price, provided the Buyer qualifies for the rebate and assigns it to the builder on closing. Measurements from builder's plans. (id:35492)
RE/MAX Land Exchange Ltd.
107 - 17 Spooner Crescent
Collingwood, Ontario
BRAND NEW CONDO AT 'THE VIEW' on Main Floor. Just completed, this lovely Condo floorplan has a large 17'x8' balcony with glass railings. Located in Blue Fairway, a gorgeous development nestled in the Cranberry Golf Course. The condo boasts laminate and tile floors, 9' ceilings, granite tops in kitchen and ensuite, appliance package (6) with gas stove, laundry closet, gas heat and central air, gas line for future BBQ on balcony. Each unit has its own storage locker. The View is close to the Georgian Trail, Cranberry Mews for shopping and restaurants within walking distance. 15 Minutes to ski hills, 5 min to downtown Collingwood or cycle into town on your bike. Numerous beaches and golf courses nearby. One assigned surface parking space. Brand new pool and fitness center nearing completion for use by The View owners. Built by MacPherson Builders, Easy to Tour! **** EXTRAS **** Built-in Microwave, Carbon Monoxide Detector, Dishwasher, Dryer, Gas Stove, Refrigerator, Washer; BBQ's attached to gas bib are allowed on balconies. (id:35492)
Pma Brethour Real Estate Corporation Inc.
3509 - 55 Mercer Street
Toronto, Ontario
Sky-High Living In Downtown Toronto! Welcome To This Brand-New, Corner Unit 1+Den Condo On The 35th Floor, Offering Stunning Views Of The City And The CN Tower. With 2 Full Bathrooms And Floor-To-Ceiling Windows, This Space Is Flooded With Natural Light, And The Versatile Den (With Its Own Door) Doubles As A Perfect Guest Room Or Office. The Kitchen Is A Chefs Dream, Featuring Sleek Quartz Countertops And Built-In Stainless Steel Appliances. The Primary Bedroom Opens To A Private Balcony, Where You Can Soak In The City Views. Nestled In The Heart Of The Entertainment District, You're Steps Away From Nobu, TIFF, Rogers Centre, And The CN Tower. Connectivity Is A Breeze With Streetcars And Subways Minutes Away. The Buildings World-Class Amenities Include Private Peloton Stalls, A Basketball Court, Rooftop Terrace, Two-Story Gym, Workspaces, Party Rooms And More! (id:35492)
Exp Realty
554 Baptist Church Road
Caledonia, Ontario
Welcome to 554 Baptist Church Road. Follow the long and winding laneway to where your dreams begin. This beautiful custom built Viceroy Home, with over 2000 square feet of living space, set on on picturesque, sprawling 2 acre lot, that is surrounded by nature and the sounds of the birds chirping. Step inside to 3+1 bedroom, 3 bath, open-concept home, the grand foyer leads to massive floor to ceiling windows allowing for natural light with every step. Slate and wide-plank hardwood flooring, wood burning fireplace, open treaded natural wood staircase and wood trim craftmanship. An eat-in kitchen with stainless steel appliances, walking out to an oversized wrap around composite deck. Great for entertaining family and friends! The Walk-Out above grade basement has 2 bedrooms plus a converted bedroom/office ready for your desire. The loft is ready for your imagination, a great reading/sitting area, office, kids playroom, you name it, it's that bonus room you've always wanted. Everything in this home has been eloquently planned and designed. Recent updates and items of knowledge - Metal Roof 2019, Radiant In-Floor Heating, Insulated Concrete Forms, Upgraded Septic System, 18' x 24' Outdoor Shop/Garage and Chicken Coop. Honestly, it's like Muskoka, but just a short drive to the city. Conveniently located minutes from Hwy 403 & Hwy 6, and less than an hour from downtown Toronto, this property offers the perfect balance of rural serenity and urban accessibility. Don't miss the opportunity to own this extraordinary property and experience the ultimate country lifestyle. (id:35492)
Real Broker Ontario Ltd.
674 Pouliotte Street
Clarence-Rockland, Ontario
Unlock the potential of this hidden gem in the heart of Rockland with an exciting ESTATE SALE opportunity! Featuring 2 bed 1 bath, & unlimited possibilities, this property is a dream for handymen, renovators, or contractors ready for their next big project. The large large lot a RARE find, offering ample space for potential home expansion, subject to applicable zoning & regulation, a lush garden, or a custom outdoor living area. Experience the charm of suburban living with the convenience of nearby amenities, schools, & parks. With major TLC and renovations, this home can become your dream residence or a high-value investment. Priced competitively to reflect its current condition, this property provides an affordable entry point into Rockland with significant room for equity growth. Estate conditions apply, and please note that the home is in need of major repairs and is being sold ""as is, where is"" with no representations or warranties. Don’t miss this rare opportunity!, Flooring: Laminate (id:35492)
RE/MAX Hallmark Realty Group
614 Froom Road
Edwardsburgh/cardinal, Ontario
Positioned on 10 acres of severable land, sits this custom build, solid brick, 5 bedroom, 4 bath bungalow. From the moment you set foot inside, you will be amazed at the design & spaciousness offered. An open concept kitchen-dining area features beautiful hardwood flooring, a massive granite island, high end S/S appliances & an abundance of natural light. The living room offers a cozy wood burning fireplace for those cooler days ahead. The primary room is enormous & showcases a walk-in closet & gorgeous ensuite. The main floor also presents 2 other large bedrms, 2 bathrms & m.f. laundry, along with inside access to a dbl car garage. To the lower level, where you'll find 2 additional bedrms, 3 pc. bath, gas fireplace in a family room area AND a kitchen area. This level would be ideal as an in-law suite or secondary living arrangement. Two outbuildings - one of which has a water connection is perfect for a hobby farm scenario or workshop. Located min,from Hwy 401 & 416 for easy commutes. (id:35492)
Royal LePage Proalliance Realty
473 Blathwayte Lane
Burlington, Ontario
Location, Location! Downtown Burlington. No Condo Fees. Rare Freehold Loft Townhouse in Mint Condition. A pleasure to show! (id:35492)
Right At Home Realty
220 Belcher Lane
Saugeen Shores, Ontario
Historic Ontario Farmhouse lovingly maintained after being moved to this location and sat on a foundation in 2004. Enjoy the kitchen dining room with airtight woodstove in the replica brick fireplace. Front living room and small sitting room with built-in bookshelves. 2 bedrooms and a full bath upstairs. Stained glass window above the covered front porch. The single storey rear addition has a spa inspired 3 piece bath with large walk-in shower. You will appreciate the laundry space with folding cupboard, the large walk-in pantry and rear office. This historical home is a real charmer! Step outside front porch, walk-way and covered rear patio. The 'Studio' built in 2012 boasts 680 sq. ft. Open living room with kitchenette. The 3 piece bathroom with incredible walk-in shower leads to the Finnish wood burning Sauna. Separate bedroom. Sauna and bedroom have doors leading to the private deck. Your private oasis! This property is a real gem! Private, eclectic, income potential blending historic charm and modern convenience! (id:35492)
Century 21 In-Studio Realty Inc.
303 - 110 Sykes Street N
Meaford, Ontario
Nestled In The Heart Of Downtown Meaford, This Exceptional One-Bedroom, One-Bathroom Corner Condo Is A True Gem - The Only Unit In The Building That Offers Vistas Of Both Georgian Bay And The Stunning Escarpment. Completely Renovated And Bathed In Natural Light, This Unit Is Situated Only Steps Away From Meaford Hall, Restaurants, And The Picturesque Waterfront. Elegance And History Seamlessly Merge In The Iconic Blue Water Building, Which Has Been Thoughtfully Updated To Provide An Elevated Living Experience. Enhanced Security Ensures Peace Of Mind, While The Shared Laundry Facility And Generously Proportioned Storage Locker Offer Practicality At Every Turn. Step Into An Open-Concept, Light-Filled Haven Where The Living Room Effortlessly Flows Into The Kitchen, Creating An Inviting Space Perfect For Relaxation And Entertainment. The Fully Renovated Kitchen Is A Culinary Dream, Boasting An Island With Seating For Three Or More. This Unit Comes Complete With All-New Appliances, Stylish Vinyl Flooring, Owned Hot Water Tank, And A Freshly Updated Bathroom Featuring A Walk-In Glass Shower – All Thoughtfully Installed In 2022. Immerse Yourself In The Ease Of Condo Living, As This Unit Is Being Sold Fully Furnished, Inclusive Of Linens And Kitchen Essentials. Whether You're Looking For A Permanent Residence That Exudes Comfort Or An Investment Opportunity With Proven Potential (Airbnb Statistics Available), This Condo Offers The Best Of Both Worlds. (id:35492)
Bosley Real Estate Ltd.
11162 County Road 10
Clearview, Ontario
This historic 1900 brick farmhouse offers more than just a home—it promises a lifestyle steeped in charm and tranquility. Situated on 48 acres of lush countryside with stunning views of the Escarpment, this property is a rare find that combines the beauty of the past with the comforts of today. A tree-lined driveway leads you to the 3,300 sq. ft. residence, where history meets modern living. Step inside and be greeted by a spacious, open-concept kitchen with a cozy breakfast nook, perfect for morning gatherings. For more formal occasions, the separate dining room is an ideal setting to entertain family and friends. The home features a warm and inviting family room with a freestanding wood stove, creating a perfect spot to unwind on chilly evenings. The house also boasts two full baths, one two-piece powder room, and five large bedrooms, plus a finished attic that provides four additional bedroom areas or flexible living space. Outside, the land offers endless possibilities. Two barns grace the property—one in excellent condition, ready for use, while the other offers an opportunity for repair or redevelopment on its original footprint. For those who crave adventure, a go-kart track in the field, complete with karts, ensures endless fun for kids and adults alike. The gazebo, perched perfectly for sunset views, serves as a peaceful retreat to watch the golden light dance over the landscape. An oversized, heated garage with insulated doors provides ample space for vehicles and storage, while beautifully maintained gardens and tree-lined boundaries offer privacy and a sense of serenity. Whether you’re drawn to the quiet solitude of the countryside or the potential for creative outdoor pursuits, this farmstead offers it all.This home is more than a property—it's a retreat, a gathering place, and a chance to embrace the magic of country living. Experience the peaceful charm of Stayner and make this exceptional farmhouse your own. (id:35492)
Sotheby's International Realty Canada
403 - 77 Yates Street W
St. Catharines, Ontario
Big, Bright and Bold. This 2 Bedroom, 2 Bathroom Suite features wall to wall windows for maximum light and beautiful west views with sunsets, water and Ridley College views. Open concept living and dining with access to a 17' X 9' balcony for lots of fresh air. A real Laundry Room offers a sink and full size Whirlpool washer and dryer. The Kitchen area has a double sink, 3 Fisher & Paykel appliances, ample cabinets and eating bar. A 3pc with large shower services the guest Bedroom. The Primary Bedroom has a walkout to the balcony, walk in closet and lavish 5pc Ensuite with shower and separate tub. Spend hours on the roof out on the terrace, Exercise Room or in the grand Party Room with fully equipped Kitchen. The listing Realtor is a principal in a company that is a partner in 77 Yates Inc. (id:35492)
Mcgarr Realty Corp
120 Danielson Court
Mississauga, Ontario
Fabulous Home On A Quiet Court In Central Mississauga. Spacious Open Concept Main Floor With A Walkout To Multi-Tired wood-Deck, open concept design. many windows bring in sunny natural light. L--shape Kichent with granite countertop and back splash. stainless-steel applinaces, tons of cabinet spaces. Spacious 4 Bedrooms With 3 Full Washroom Upstairs. Huge Master Bedroom Ensuite With Soaker Tub & Separate Shower, 2 walk-in closets and bright 5 pc ensuite. Upstair laundry and basement Laundrys. The Bright 2nd bedroom come with 4 pc ensuites. Finished Walkout Basement come with (One bedroom and a Fireplace, 4pc full bathroom in basement, Large open concept kitchen with Stainless-steel appliances, Vinyl Windows, huge open concept living and dining area, over look south facing back yard. It could be a perficate 2 bedroom apartment for your potecial income), Ground level with Large Entrance With Double Doors, hardwood floor throghout. High, 9' Ceilings, Huge Fully Fenced Yard which professionally landscapinged. No side-walk, wooden side-walk Deck. Ceramic tile floor in garage, insulated garage ceiling. **** EXTRAS **** Basement has seperate entrance and walk out to back yard deck. huge open concept living and dining area over look back yard. one pair of laundry machine. 4 pc bathroom. One huge bedroom with 2 closets. beauty landscaping. south view (id:35492)
Ignite Star Realty Inc.

