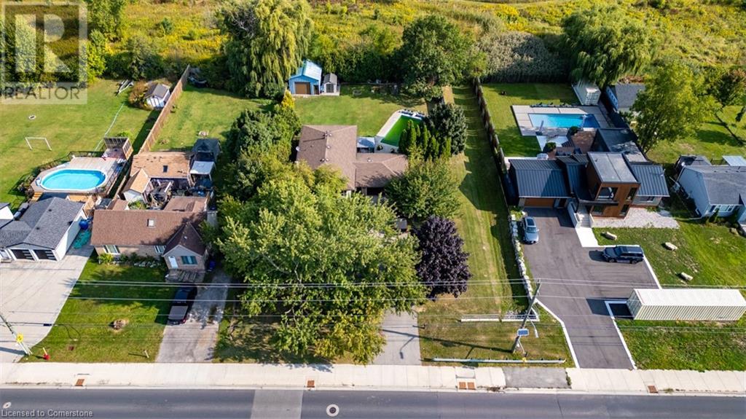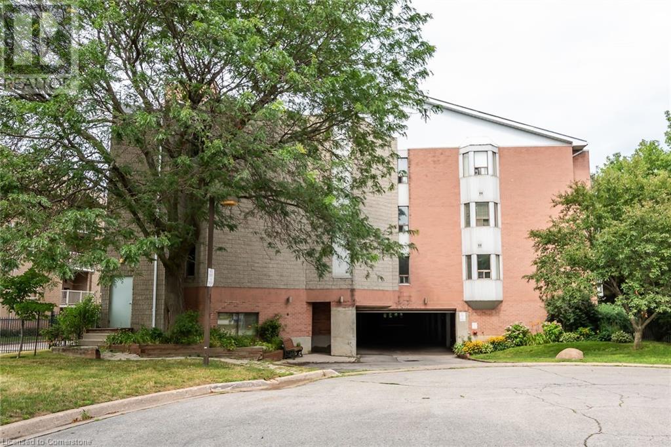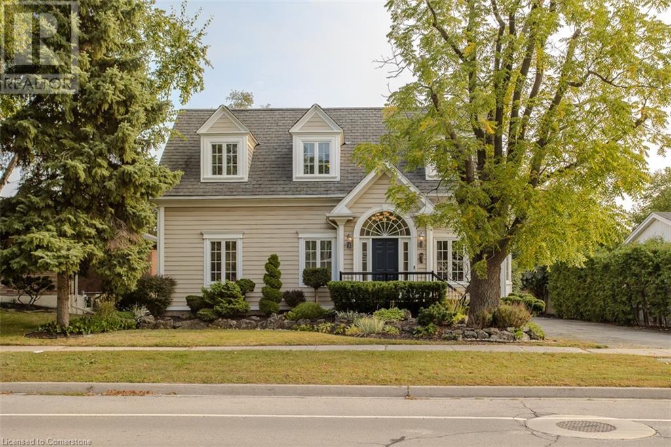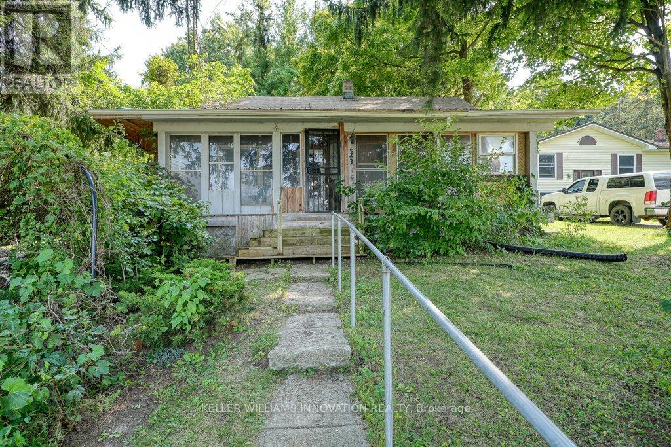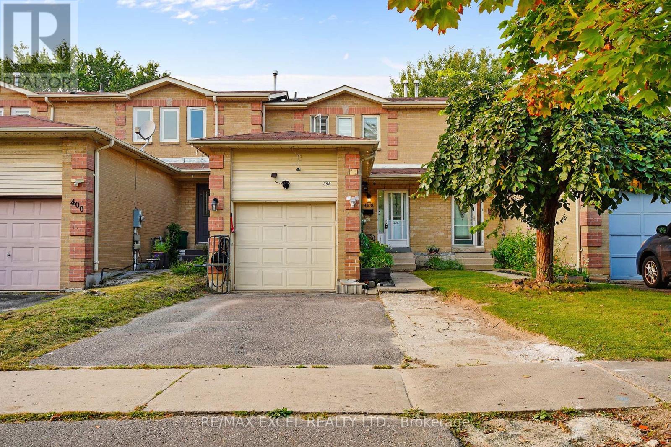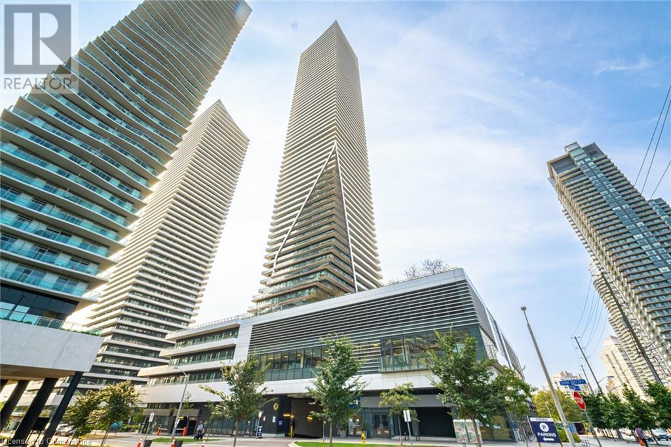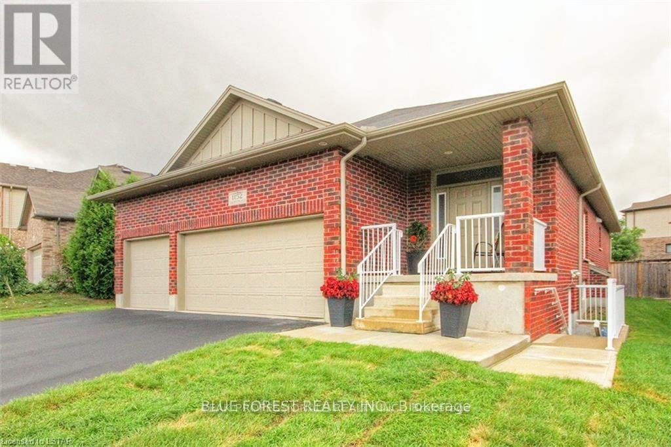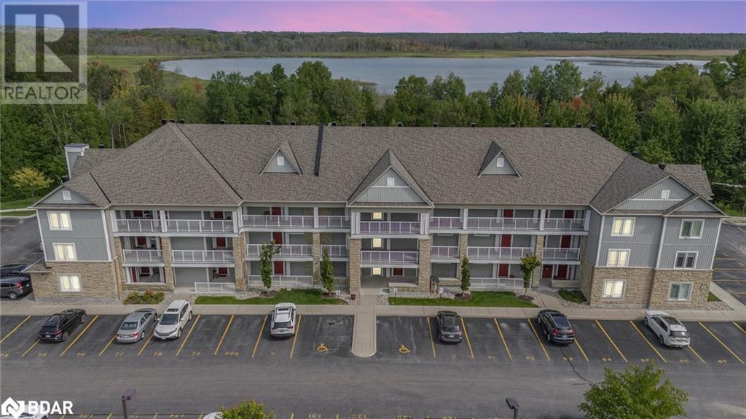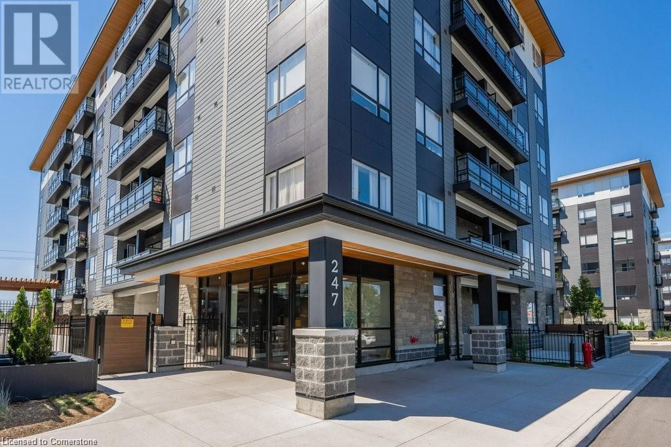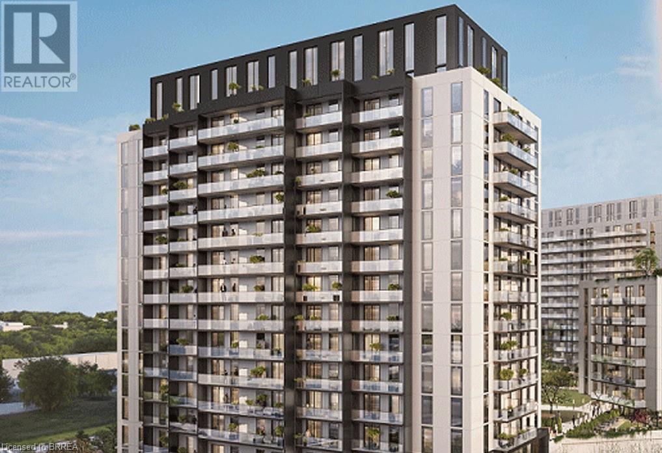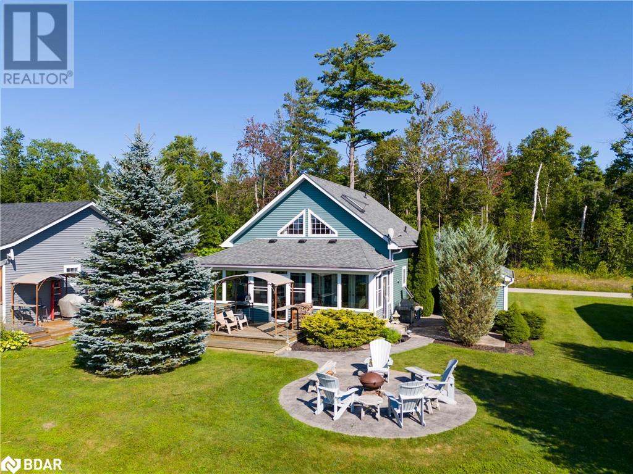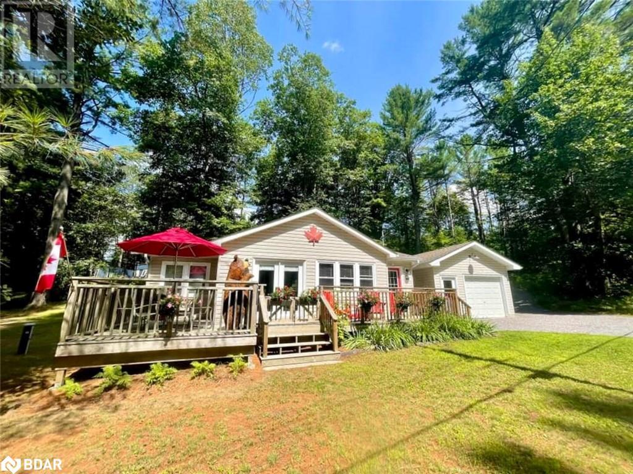137 Catharine Street
Belleville, Ontario
Welcome to 137 Catharine Street, a remarkable two storey residence where contemporary sophistication meets classic allure. As you approach, the charming front porch invites you in, framed by meticulously landscaped gardens that radiate peace and warmth. Upon entering, you are greeted by a luminous living room filled with natural light. The open-concept dining area showcases refined built-in cabinetry and flows effortlessly into the modern kitchen, which includes a discreet built-in dishwasher. The main floor is designed for flexibility, featuring a room that can serve as either a bedroom or an office, with direct access to the backyard, as well as a cozy reading nook. Completing this level is a fully renovated four-piece bathroom equipped with laundry facilities. On the upper level, you will discover three generous bedrooms along with another beautifully updated four-piece bathroom. The fully fenced backyard serves as a serene retreat, ideal for unwinding or entertaining around the firepit, enhanced by a new deck, pergola, and sandbox. Conveniently located just minutes from Zwicks Park, shopping, dining, and the Quinte Mall, with easy access to the 401, this home is ideally positioned. Could it be your next Home Sweet Home? (id:35492)
Century 21 Lanthorn Real Estate Ltd.
805 - 55 Prince Arthur Avenue
Toronto, Ontario
Take a look! Recently refreshed!! Welcome to 55 Prince Arthur Avenue, an iconic luxury boutique condominium in the prestigious Annex/Yorkville area. This bright and spacious suite offers approximately 2,172 sq.ft. of exceptional living space. The versatile floor plan, with its grand proportions, is perfect for entertaining and family living alike. Beautiful parquet floors, large picture windows, and thoughtfully designed details create an inviting atmosphere. The suite features self-controlled thermostats for personalized comfort and abundant wall space to showcase your artwork.Guests are warmly welcomed in the spacious foyer, with easy access to a mirrored double closet and powder room. The principal rooms, including the generously sized living and dining areas, are bathed in natural light, while walkouts to large balconies reveal stunning south-facing views of the CN Tower.The eat-in kitchen is a culinary dream with granite countertops, a mirrored backsplash, and a centre island stovetop. Ample pantry storage and a convenient ensuite storage area make for a clutter-free space. The private quarters include two generously sized bedrooms, each with access to private balconies. The primary suite boasts a luxurious 6-piece ensuite and a walk-in closet, while the second bedroom offers a 4-piece ensuite and walk-in closet. **** EXTRAS **** Residents enjoy top-tier amenities, including a 24-hour concierge, indoor pool, gym, guest suite, party room with an outdoor lounge and BBQs, all within steps of Yorkvilles finest dining, shopping, and cultural attractions. (id:35492)
Sotheby's International Realty Canada
3 Woods Street
Kirkland Lake, Ontario
Fourplex with two units renovated with 4 parking, spacious units, with two 1-bedroom units are in the second floor and 2x2 bedroom units are in the main floor. Storage in the basement possibly. Upgrades done in the years 2021,2022, & 2023. The property is located close to all the amenities & great exposure with high pedestrian Traffic. Well-maintained building. Financial and VTB are available 48 hours notice for all showings **** EXTRAS **** 4 fridge, 4 stove (id:35492)
Exp Realty
452 Feasby Road
Uxbridge, Ontario
Discovering an extraordinary 10-acre private oasis with luxurious contemporary living at its finest. Enchanted forest surrounds massive table land, providing breathtaking greenery views and ideal setting for outdoor entertaining and large gatherings. Both the primary and secondary buildings are beautifully situated with lush landscape. With easy access to Uxbridge equestrians, golf courses, ski resorts, fine dinings, optional groceries and shoppings, and top public & private schools, this address also enjoys Markham and Toronto offerings within a 30-min drive. An immensely deep driveway sets seclusion apart from public roads and gracefully leads to a grand entrance for an impressive arrival experience. Extensively renovated in 2021, the main residence boasts appx 6,500 sf of total living incl 4,400 sf above. Main 9 foot ceilings. Popular ground level bedroom with full bath. Plus lower In-law suite. Enormous library/office. Fully updated Kitchen, Baths & Laundry. Lavish stone counters, slab surfacing & hardwood floorings. Premium millwork & cabinetry system. A complete set of upscale appliances. Splendid lighting fixtures & chandeliers. Home automations with security sys. 2021 Roof. Plenty 2018 Windows. Main attached garage park6 cars. More significant is the detached garage/workshop building. Appx 2000 sf interior & 15 ft ceilings for lift or loft potentials. An enclosed room, separate furnace, AC, ventilation, moisture barriers, coated flr, newer roof & drywall, 6 large windows 3 bay doors, 270 AMP/240V e-panels. Ideal for car collectors, workshop pros & man cave champions. The enormous workshop opens to the magnificent outdoor spaces for a wealth of versatile and user-friendly possibilities. Private walking trails end with charming gazebo and enlarged decks, inviting relaxing suburb retreats and gorgeous sunset views. A serene sanctuary, this property is a dream for those seeking the perfect blend of tranquility, luxury, and convenient access to urban amenities. **** EXTRAS **** Total 3 AC (2 Owned, 1 Rented) 3 Furnace: (2 Owned, 1 Rented). 3 Water Tanks (Owned). 1 Propane Tank (Owned). 1 Well-X-Trol Pressurized Well Tank (Owned). (id:35492)
Sotheby's International Realty Canada
25 D'eva Drive
Vaughan, Ontario
Beautifully renovated, bright, and modern family home in prime Thornhill Woods. Located on a quiet, child-friendly street, this home features 4 bedrooms, 5 bathrooms, and a finished basement. Highlights include hardwood floors, pot lights, porcelain tiles, quartz countertops ,built-ins, and California shutters throughout. Outside, enjoy the extended interlock driveway, no sidewalk, interlocked backyard, and custom front door. (id:35492)
Sutton Group-Admiral Realty Inc.
1889 Rymal Road
Hamilton, Ontario
1889 Rymal Road, is strategically located, 98 ft of frontage x 193 ft (total lot coverage of 18976.76) road has been widened, services are located in front of property, this parcel is zoned “Mixed Use Medium Density Zone, Mid Rise Residential Zones are typically on the periphery of neighborhoods along major streets, permitting uses like stacked townhouses, block townhouses, or apartment buildings to a maximum range of 6-12 storeys depending on location. The Urban Hamilton Official Plan designates the property as “Mixed Use – Medium Density” , Schedule E-1 – Urban Land Use Designations. Mixed use multiple dwellings are permitted , Mid Rise Residential refers to multiple housing types, including, back-to-back and stacked townhouses and apartment or condo buildings (id:35492)
RE/MAX Escarpment Realty Inc.
105 - 6 Niagara Street
Grimsby, Ontario
Tucked away at the end of a peaceful cul-de-sac, this spacious, beautifully updated 2-bedroom, 1-bath condo offers tranquil living in the heart of Grimsby. The primary bedroom boasts ensuite access with His & Her closets for added convenience. Enjoy modern amenities such as in-suite laundry, A/C, and a generous balcony with serene views of lush greenery. Underground parking adds to the convenience, while the mostly owner-occupied building fosters a quiet, community atmosphere. Just a short walk to Grimsbys lively downtown, where shops, dining, and amenities await. Commuters will appreciate the close proximity to the GO Station and easy highway access. With beaches and parks nearby, this home blends relaxation with convenience. Condo fees cover building insurance, and visitor parkingoffering a low-maintenance, worry-free lifestyle! (id:35492)
RE/MAX Real Estate Centre Inc.
6 Niagara Street Unit# 105
Grimsby, Ontario
Tucked away at the end of a peaceful cul-de-sac, this spacious, beautifully updated 2-bedroom, 1-bath condo offers tranquil living in the heart of Grimsby. The primary bedroom boasts ensuite access with His & Her closets for added convenience. Enjoy modern amenities such as in-suite laundry, A/C, and a generous balcony with serene views of lush greenery. Underground parking adds to the convenience, while the mostly owner-occupied building fosters a quiet, community atmosphere. Just a short walk to Grimsby’s lively downtown, where shops, dining, and amenities await. Commuters will appreciate the close proximity to the GO Station and easy highway access. With beaches and parks nearby, this home blends relaxation with convenience. Condo fees cover building insurance, and visitor parking—offering a low-maintenance, worry-free lifestyle! (id:35492)
RE/MAX Real Estate Centre Inc.
363 Hillside Drive
Trent Hills, Ontario
Welcome to your dream waterfront retreat on Meyers Island! This impressive 3500+ sq ft home embodies the 'go big or go home' philosophy with a rare offering of 5 spacious bedrooms, including an expansive primary suite with double closets, an oversized walk-in closet, and a lavish 5-piece ensuite. Step into the bright living room, where wall-to-wall windows frame stunning water views. A walk-out to the deck provides a perfect spot for morning coffee, while the wood-burning fireplace adds a cozy touch for evening relaxation. The large kitchen features stainless steel appliances, a coffee bar, and an adjoining formal dining room ideal for entertaining. The finished basement extends your living space with a generous rec room, a wood-burning fireplace, and a walk-out to the lush yard. Spend your summer days on the dock or in the water, easily accessed by your private boat launch. At the end of the season keep your toys in the insulated & heated 2 car garage. **** EXTRAS **** Many recent updates. Dock (2021) with boat arms & swim ladder, Generac generator (id:35492)
Our Neighbourhood Realty Inc.
599 Cumberland Avenue
Burlington, Ontario
Beautifully updated family home in S Burlington, where classic charm meets modern convenience. Walk to schools, parks & amenities w easy access to hwys and transit. This property sits on an oversized lot and features a unique detached garage/barn w 2nd story— endless potential to convert into an office, in-law suite, workshop or studio. Inside, find loads of character, charm and updated details in keeping with original character of the home. A grand foyer with soaring ceilings and abundant natural light welcomes you. The main floor showcases hardwood & ceramic tile, a spacious eat-in kitchen w granite counters, built-in fridge, SS appliances & custom cabinetry. The adjacent butler’s pantry/library offers built-in cabinetry & bar area. A large dining room and family room with a fireplace provide ample space for gatherings. Upstairs, find hardwood floors and skylight(‘23) plus vaulted ceilings in upstairs hall and bedrooms. The generous primary suite feat bay window & spa-inspired updated ensuite w freestanding tub, double vanity & glass shower. 3 additional bedrooms & full bathroom complete this level. The fully finished LL, updated with luxury vinyl flooring (‘24), incl pot lights & rec room. Recent upgrades include high-end vinyl windows (2023/2024), a new front door (2024), a beautiful new front porch railing, elegant new back french doors, a new powder room (2024), and eavestroughs/downspouts on the barn (2023). The backyard features a fenced area with a patio, pergola & easy access to the barn/garage. This home combines character, charm, and limitless potential. (id:35492)
Royal LePage Burloak Real Estate Services
35 - 41 Mississauga Valley Boulevard E
Mississauga, Ontario
Good opportunity for Investors Rented property in the Heart of Mississauga 5 Bedroom Corner Town Like Semi Detach. Over 2000 Square Feet of Living Space fully updated In Central Mississauga.Bright And Spacious, This Gorgeous Home Has Everything You Are Looking For!Smooth Laminate Floors,Large Living & Dining Area With Pot-Lights And Walk-Out To Fenced Yard. Hardwood Stairs Lead To 3 Large Bedrooms Upstairs.Two renovated Bathroom 3 pcs Bathroom with shower on Second floor. Finished Basement In Law suite With Full washroom and Rec Room and 2 rooms can be used as Bedroom or Office room. Central Mississauga Location, Close To Square One shopping mall, Hospitals, Public Transit, Hwy 401,Hwy Qew, Community Centre, Sports Fields & Schools. Just Move-In & Enjoy.Future LRT is a walkaway Distance from the Home.AC and Furnace 2021 All windows and Patio door 2022, Walkable distance to Metro, Gas station, Tim hortons. Mississauga Valley Community Centre for all year activities for kids. Perfect for Investment and First Time Buyers and Big Family Require 5 Bedroom Home. Property is Tenanted with a monthly Rent of 3600 for one year starting Nov 1st 2024. **** EXTRAS **** Property is Tenanted with a monthly Rent of 3600 for one year starting Nov 1st 2024. (id:35492)
Ipro Realty Ltd.
1123 - 1 Shaw Street
Toronto, Ontario
Bright One Bedroom Condo With Parking Available At The Original Dna Condos! Perfect Layout. It's Rare To Have A Condo With A Gas Cook Top Too. Brand New Kitchen and Flooring throughout. Good Sized Balcony With Bbq Gas Line And A Great View with sun all afternoon and evening. Custom Built-In Living Room and bedroom Shelving Units. 9-Ft Exposed Concrete Ceilings. Plenty Of Visitor Parking In The Building For Your Guests. TTC At Your Door Step. City Market Across The Street, Liberty Village, King West, Cafes, Restaurants, Entertainment All Nearby. Newly Renovated Gym. (id:35492)
P2 Realty Inc.
39 Fifeshire Road
Toronto, Ontario
Welcome to 39 Fifeshire Rd...this stunning Luxury Smart Home in the heart of the city with over 11,000 Sq Ft of living space with Soaring ceiling heights and custom design detail throughout.Beautiful skylights to bring in natural lighting. Elevator access for accessibility and Custom hardwood flooring throughout. Relaxing full privacy backyard with mature landscaping surrounding the entire property. Built-in garage with 4 car parking & EV Charge port. Grand chef's kitchen with all top appliances for all occasions. Private Theatre built in for ultimate entertaining,and private sauna/spa. Never lose power with Generac generator built in for full load capacity & state of the art water filtration system. **** EXTRAS **** Elevator, EV Charge Port, Smart Front Gate Control for entry & exit, Sub Zero Appliances. (id:35492)
Royal LePage Signature Realty
599 Cumberland Avenue
Burlington, Ontario
Beautifully updated family home in S Burlington, where classic charm meets modern convenience. Walk to schools, parks & amenities w easy access to hwys and transit. This property sits on an oversized lot and features a unique detached garage/barn w 2nd story endless potential to convert into an office, in-law suite, workshop or studio. Inside, find loads of character, charm and updated details in keeping with original character of the home. A grand foyer with soaring ceilings and abundant natural light welcomes you. The main floor showcases hardwood & ceramic tile, a spacious eat-in kitchen w granite counters, built-in fridge, SS appliances & custom cabinetry. The adjacent butlers pantry/library offers built-in cabinetry & bar area. A large dining room and family room with a fireplace provide ample space for gatherings. Upstairs, find hardwood floors and skylight(23) plus vaulted ceilings in upstairs hall and bedrooms. The generous primary suite feat bay window & spa-inspired updated ensuite w freestanding tub, double vanity & glass shower. 3 additional bedrooms & full bathroom complete this level. The fully finished LL, updated with luxury vinyl flooring (24), incl pot lights & rec room. Recent upgrades include high-end vinyl windows (2023/2024), a new front door (2024), a beautiful new front porch railing, elegant new back french doors, a new powder room (2024), and eavestroughs/downspouts on the barn (2023). The backyard features a fenced area with a patio, pergola & easy access to the barn/garage. This home combines character, charm, and limitless potential. (id:35492)
Royal LePage Burloak Real Estate Services
2 Trillium Trail
Adjala-Tosorontio, Ontario
Wonderful custom built home being sold by the original owners! Pride of ownership shines throughout, on this never offered for sale before home. Situated in Pine River Estates, an extremely sought after location, you will find a home that is filled with an inviting warmth in a lovely private setting. You are met with a covered front porch that is perfect to take it your beautiful, peaceful yard in. Inside, functional main floor living space awaits, including a large front closet, pantry, main floor laundry and additional bedroom/den. Upstairs 3 good sized bedrooms, ample closet space and large bathroom are perfect for you and your family to enjoy. The partially finished basement offers the opportunity of more space to spread out and spend time. Conveniently located 15 minutes to Alliston, 30 minutes to Barrie and 1hr to Toronto, you are able to appreciate all this quiet community has to offer, but still be accessible to work and daily amenities. Here, you have the opportunity to embrace an amazing lifestyle, the time is now to call this home your own! **** EXTRAS **** Adjacent to Simcoe County Forest for Walking/Snowmobiling. Roof 2017. A/C 2024. Furnace 2018. HWT 2018. Well Pump 2017. Pressure Tank 2020. 200amp Panel. Bell Fibe Line to Home. Extra Large 24ftx20ft Garage. 31.5ftx9.2ft Covered Front Porch (id:35492)
RE/MAX Hallmark Chay Realty
2121 - 8 Nahani Way
Mississauga, Ontario
Welcome to this stylish 2-bedroom, 2-bathroom condo that perfectly blends urban convenience with modern luxury. Located just steps away from the bustling Square One Mall and Heartland Shopping Centre, you'll have the city's best shopping, dining, and entertainment at your fingertips. With easy access to highways 401, 403, and 407, and the upcoming Light Rail Transit (LRT) enhancing your commute, this location is a commuter's dream. This stunning unit offers everything you need for a comfortable and vibrant lifestyle. Enjoy a 24/7 concierge service, unwind at the BBQ terrace, take a dip in the pool, or host unforgettable gatherings in the party room. Stay active with a fully-equipped gym, or explore nearby parks and trails for some fresh air and relaxation. Step inside and be greeted by a spacious balcony with sweeping city views, including distant glimpses of the Toronto skyline and lakeshore. The modern kitchen is a chefs delight, featuring sleek stainless steel appliances, a stylish backsplash, and elegant quartz countertops with ample storage space. Both bedrooms are generously sized, with the primary suite offering a private retreat and a second full bathroom for guests or family. With 9-foot ceilings, in-suite laundry, and contemporary finishes throughout, this unit is designed for modern living. Enjoy additional amenities like overnight guest suites and a yoga center for ultimate convenience. Complete with 1 parking spot and 1 locker, this condo is not just a home its a lifestyle. Whether you're starting your day with a sunrise view from your large balcony or exploring the vibrant community around you, this Mississauga Square gem has it all. (id:35492)
Right At Home Realty
82 Optimist Drive
Southwold, Ontario
Home of your dreams is here! Where to begin?!.. Beautiful home in Talbotville Meadows. 2500 finished sqft (approx)of luxury finishes, no detail has been spared. Main floor Office flooded with natural light, engineered hardwood complimented by 7"" baseboard throughout, laundry/mud room with quartz counters and built in shelving, gourmet kitchen with built in appliances,upgraded 'Silestone' counter tops and Quartz back splash, Soft close cabinets with craftsmanship to the detail. Open concept family room with fireplace built-ins and big size interior windows overlook covered patio. Second floor features 3 bedrooms and 2 full bathrooms (Primary en-suite and common ) space for a family to grow for years! All completed with premium plumbing fixtures and quartz counter tops. Lower level includes office /4th bedroom or , guest bedroom , additional powder room and large rec room space. Home alarm and camera system wired and running, fully landscaped including lighting and custom window coverings, all included. Expertly designed and crafted, truly move in ready. Come and see for yourself. (id:35492)
Royal LePage Flower City Realty
886 Muskoka Road 10 Road
Huntsville, Ontario
Live in this cute as a button home is desirable Port Sydney! Or it could be a great Air B&B investment! Walk to Muskoka River Falls, Mary Lake Beach & Boat Launch! This picture perfect home has been tastefully renovated with engineered hardwood floors, stunning kitchen with quartz countertops, updated bath, a primary bedroom with vaulted ceilings, and an additional bedroom plus a cozy living room with room for a dining table.....plus laundry! Enjoy walking out your patio door that leads to your front deck....or enjoy your firepit in your backyard! All freshly painted! Newer roof and windows. Detached oversized garage to park your car plus extra room! Many bonuses with this home....electrical roughed in for a generator, new well pump, it is currently registered as a licensed short term rental....PLUS it includes the lot beside (#890). Zoning allows for three units total!.....so, amazing potential for further future use! Includes all appliances plus the on demand water heater and portable A/C! Conveniently located close to all amenities and easy access to Hwy 11! (id:35492)
Royal LePage First Contact Realty
135 Marina Village Drive
Georgian Bay, Ontario
The Palmer 2 Storey 4 Bedroom 3 Full Baths Double Car Garage Vaulted Ceiling Breakfast bar Seating For Five. 2000 Square Feet. Last Chance For You To Purchase A New Construction Home. Golf, Tennis, Boating, Fishing, Skiing, Swimming, Hiking, Biking, When You Live At Oak Bay, Your Home Is Just Steps To The Oak Bay Marina Right On Georgian Bay. Imagine The Convenience & Fun You'll Have With Your Boat Docked So Close By. What If You Could Stroll To The Golf Course From Your Front Door Or Meet For Drinks At The Clubhouse Just A Few Steps Away? This Ultra-Modern And Ultra Exclusive Collection Of Homes At Bayside 11 Is Oak Bay's Crown Jewel. (id:35492)
Spectrum Realty Services Inc.
963640 Road 96
Zorra, Ontario
Looking to build your dream home? Looking for a little bit of rural countryside? This double wide lot measuring 132 ft x 132 ft is located in the charming village of Harrington, ON. Located 15 mins to St. Mary's, 17 minutes to Stratford, 31 mins to Woodstock and 45 mins to London. A bungalow originally built in 1870 sits on the property with 2 sheds and a large 2 storey garage with hydro. Has been owned by the same family for the last 39 years and now available for sale. Zoned residential and could be the perfect lot for your dream project. This charming village location includes Wildwood Conservation area with Wildwood Lake and heritage mill, a baseball diamond and playground with hiking trails and campgrounds nearby. Enjoy the serene, enjoy the quiet and enjoy the beautiful farmlands on your drive to Harrington. (id:35492)
Keller Williams Innovation Realty
514369 2nd Line
Amaranth, Ontario
Pictures Don't Do Justice To This Stunning Custom Built Home! Beautiful Design Throughout The Entire House With Many Great Features: 5255 SQFT, 2 Kitchens, 2 Dinning Rooms, 3 Family Rooms, 5 Bedrooms (Can Be 6), Private Office, 6 Bathrooms, 3 Fireplaces & Generous Closet Space, This House Is ready For Large Family & Even The In-Laws! Covered Double Door Entrance Invites You To Foyer With W/In Closet, Over To A Large Entertainers Dream Kitchen With Oversized Centre Island, Quartz Countertops & Walk In Pantry, Open Concept Living/Dining With Stunning Cast Stone Fireplace, Wainscoting & Pot/Lights. Massive Primary Suite W/Walk In Closet & Stunning Bathroom. Second Bedroom With Ensuite And The Rest Of The Bedrooms Are All Great In Size With Large Windows & Plenty Of Sunlight. Separate Very Spacious In-Law Suite Is Ready For Your Extended Family Or Guests. Stunning Wood Flooring T/O The Entire House, Pot Lights T/O In & Out, High Ceilings & Plenty Of Closet Space. 2.5 Acres Of Privacy W/Mature Trees, New Driveway & W/Iron Gate. Oversized Heated 4 Car Garage, With Epoxy Floors, Kitchenette, Gym, 2 Pc Bath, Electric Vehicle Ready & Lot's Of Storage Space. Enjoy The Beautiful New Heated In-Ground Pool (22') With Pool House, Pergolas & Lots Of Space To Entertain And Most Of All - In Absolute Privacy! **** EXTRAS **** 2 S/S Fridge, 2 S/S Stove, B/I Dishwasher, 2 Washer, 2 Dryer, All Custom Window Coverings, All ELF's, Pool Cover, Pump, Heater & Accessories, Water Softener, New Roof & New Septic(22), 2nd Unit Video Tour Click Blue Pin At End Of First. (id:35492)
RE/MAX Real Estate Centre Inc.
710 - 150 Main Street W
Hamilton, Ontario
Welcome To 150 Main Street West In The Heart Of Downtown Hamilton, Rare Find Spacious 2 Bedroom, 2Bath Corner Unit, Luxurious Finishings With Laminate & Ceramic Floors Thru out, Quartz Countertops. Fabulous Amenities Include: Indoor Pool, Fully Equipped Gym, Party Room, Terrace Bbq/Sun Deck. Minutes To Mcmaster University, Mcmaster Children's Hospital, Mohawk College, Hamilton General Hospital, Go Station, Hwy 403 And Walk To Groceries, Pharmacies, Trendy Restaurants, Shopping, Theatre And All Amenities.... (id:35492)
Homelife Frontier Realty Inc.
102 - 260 Malta Avenue
Brampton, Ontario
Duo Condos Offers The Best of Brampton Steps Away From The Gateway Terminal And The Future Home of the LRT. Steps to Sheridan College, Close to Major Hwys, Parks, Golf And Shopping. This is a Brand New Condo Town, 2 Bed 2 Bath, 879 sq ft Featuring 226 Sq ft Patio With Private Entrance. Open Concept, 9' Ceiling, Wide Plank HP Laminate Floors, Designer Cabinetry, Quarts Counters, Stainless Steel Appliances. Enjoy the Outdoor Lounge With Dining, BBQ & Sun Cabanas on the Rooftop Terrace. With Party Room, Fitness Centre, Yoga, Kid's Play Room, Co-Work Hub, Meeting Room **** EXTRAS **** Parking And Locker Are Available For Purchase (id:35492)
Baker Real Estate Incorporated
1809 - 155 Hillcrest Avenue
Mississauga, Ontario
Great opportunity to move to Mississauga, only moments away from Square One Shopping Centre, Grocers, Restaurants, and Entertainment. This 2 bedrooms unit boasts tons of upgrades including Pot lights, Smooth ceilings, Stone countertops, Stainless steel appliances, and Laminate floors. Experience the charm of this bright and spacious unit with large windows a versatile spacious solarium perfect for a home office, personal gym, a cozy reading nook, or even a boardgame retreat with a great unobstructed view of the city. Offering approximately 940 sqft of cozy living space, this unit is perfect for first-time homebuyers, professionals, and families. A true travellers delight, only moments away from the 403, QEW, and within walking distance to the Cooksville GO, transit, and the future Hurontario LRT. Don't miss this chance to live in a vibrant, popular area with plenty of amenities, convenient travel options, all while benefiting from a lower maintenance fee compared to similar sized units. Seller willing to leave some furniture. **** EXTRAS **** All Existing: S/S Stove, S/S Fridge, B/I S/S Dishwasher, S/S Range Hood, Washer & Dryer, Microwave, Window coverings and Electric light fixtures. (id:35492)
RE/MAX West Realty Inc.
40 Dominion Road
Toronto, Ontario
Welcome to 40 Dominion Rd, an Incredible Rare Investment Opportunity Located South Of Lake Shore Blvd in the Heart of Long Branch. Steps away from the Long Branch GO Station, Marie Curtis Park, Trendy Shops and Major Highways with Direct access from Browns Line to Sherway Gardens, 427 and QEW/Gardiner. The Property Sits on a Very Large 45 x 150 ft Deep exterior Lot with an incredible Detached Double Garage complete with Electricity and Expansion Potential. This legal Triplex has 4 rentable units, including 2 very large 3-bedroom apartments on the 1st and 2nd floor, with an additional 2 lower units, each with 1 Bedroom and a large Kitchen/Living area. The Basement is complete with coin laundry and all windows are above grade. The unit has an excellent financial profile and a fantastic net operating income. If you are looking for a great return on investment with additional future upside Potential, Then Look no further, Your dream investment opportunity is here! **** EXTRAS **** This Property Also Qualifies For A 1290 sq ft Garden Suite Which Would Increase the Income and Value To The Owner. Property has a 4.5% cap rate. (id:35492)
Harvey Kalles Real Estate Ltd.
412 - 4011 Brickstone Mews
Mississauga, Ontario
Welcome To This Elegant And Spacious Corner Unit With Luxurious Finishes And Amenities. Features Soaring 10 Foot Ceilings, Floor To Ceiling Windows, Large Principal Rooms, 2 Full Bathrooms And Huge Terrace With Unobstructed Views For Entertaining. Steps To Everything: SquareOne, Transit, Library, Celebration Square. Close To Highways 403 And 401. **** EXTRAS **** Stainless Steel Kitchen Appliances: Fridge, Stove, Built In Over-The-Range Microwave. Washer And Dryer. 1 Parking Spot And 1 Locker. (id:35492)
Homelife/romano Realty Ltd.
1316 - 30 Shore Breeze Drive
Toronto, Ontario
Bright And Spacious 2 Bed 2 Bath Condo With Stunning Views Of The Lake And CN Tower From this Corner Unit With Wrap Around Balcony. Beautifully Appointed With Hardwood Floors, 9' Ceilings, Floor To Ceiling Windows, Tons Of Pot Lights And A Well Equiped Kitchen With Stainless Steel Appliances, Modern Cabinets, Glass Tile Backsplash And Granite Countertops. 2 Generous Sized Bedrooms, Primary With Large Closet And 3pc Ensuite And A 2nd 4pc Bathroom. Access The Huge Balcony From The Living Room Or Both Bedrooms! A 2nd Parking Space Can Be Purchased For An Additional Cost If You Reqiure 2 Parking Spaces! Enjoy Resort-Style Amenities Including A Games Room, Saltwater Indoor Pool, Kids Room, Lounge, Gym, Yoga & Pilates Studio, Party Room And Rooftop Patio! 10 Minutes To Downtown Toronto, Walk To The Lake, Trails & Parks. Steps To TTC & Mimico GO. **** EXTRAS **** This Unit Comes With 1 Parking Spot & 2 Lockers. (id:35492)
RE/MAX Realty Services Inc.
26 Algonquin Trail
Wasaga Beach, Ontario
Discover the perfect blend of tranquillity & comfort at 26 Algonquin Trail in the picturesque Wasaga CountryLife Resort. Nestled on the most sought-after cul-de-sac in the park youll find peace & serenity with direct access to the spring-fed Lake Wasaga & lush forest right across the road. This thoughtfully designed 1.5-storey Muskoka model is perfect for those seeking a cozy cottage escape or a comfortable residence. Boasting 3 bdrms & 2 full baths, the property also features a unique 220 sqft loft area, providing a versatile space that can be tailored to your lifestyle. Step inside & enjoy the luxury of hardwood floors throughout, complemented by a chefs kitchen equipped with stainless steel GE appliances, granite countertops & backspash. The bathrooms also feature granite counters & vessel sinks, showcasing the attention to detail that permeates this home. Enjoy outdoor life on the stamped concrete patios & walkways, or entertain guests in the 3-season sunroom with a breathtaking view overlooking the lake. The property includes an 8x12 shed on a concrete pad with electrical connections, perfect for additional storage or workshop. Equipped with a 200 AMP electrical system, this home includes an exterior RV power outlet & a driveway that accommodates 4 or more vehicles. Storage will never be an issue, thanks to an extra-high crawl space, a large walk-in closet in the loft, & additional above-grade storage with hardwood floors & lighting. Enjoy endless fun & relaxation right in your backyard with access to 4 heated outdoor pools & 1 indoor pool. Year-round entertainment awaits with picturesque lakes, a splash pad, basketball courts, volleyball courts, tennis & pickleball courts, a soccer field, a playground, & a mini-golf course. This charming property offers everything you need for a relaxing lifestyle. Whether youre searching for a cottage retreat or a year-round home, this is the place youve been dreaming of! A place where every day feels like a vacation. **** EXTRAS **** Land Lease $496.32/month, Maintenance Fee $90.00/month, Dwelling Tax $175.46/month. Water/Sewer is Billed Quarterly by Parkbridge Lifestyle Communities. (id:35492)
Keller Williams Experience Realty
50 Mulligan Lane
Wasaga Beach, Ontario
Welcome to Marlwood Estates Condos in beautiful Wasaga Beach, home of the longest freshwater beach in the world. This lovely open concept unit is conveniently located on the main floor, meaning no steps and with convenient parking right out front. This easy flowing unit has the perfect kitchen with stainless steel appliances, breakfast bar, spacious dining area, lovely living room, and all leading to a beautiful covered patio overlooking green space. Enjoy the pet friendly walking trail all around the property or play a round of golf at the 18 hole Marlwood golf course surrounding you. The beach, shopping and restaurants are just a short 5 minute drive and don't forget the countless other activities such as the new casino or skiing in Collingwood that are only a short drive away. Also perfect for the snowbird who wants all the summer beach fun here and lock your doors with peace of mind and head away to the sunny south for the winter. Win win! Also included are 2 parking spaces. Included: fridge, stove, dishwasher, washer, dryer. (id:35492)
Coldwell Banker Ronan Realty
31 Vanderpost Crescent
Essa, Ontario
Located in a sought-after enclave in the quaint town of Thornton, this estate home is just 10 minutes from south Barrie, and 45 minutes from the GTA making it an ideal location for commuters. This home is situated on a sprawling lot with plenty of greenery, perennial flowers and ample space. The entire lot is conveniently kept with an irrigation system to help maintain a plush green lawn.Inside you will find a flowing layout with room for everyday family living. Hosting family events, and entertaining guests is a pleasurable breeze at this home with plenty of space to spare.Large principal rooms highlight the main floor, including an open-concept kitchen and breakfast area, a versatile dining and living room combination, plus a separate family room with a fireplace flanked by windows for plenty of natural light.Tucked away is a sizeable laundry room, convenient 3-piece bathroom, and a mudroom with access to the double garage and backyard. All main-level bedrooms are on the opposite side of the home from the principal rooms, providing peace and privacy in the evening. The primary suite boasts a walk-in closet and 4-piece ensuite with a jet tub, while the remaining family bedrooms on this level are served by the main 4-piece bathroom. The lower level expands your living space offering a large recreation room, bar area, seating area and additional bedroom. A large storage room, cold cellar and a 25x30 utility room. Outside, detailed landscaping lines the front walkway, while mature trees line the entirety of the backyard. A multi-tiered deck and patio provide space for your barbeque, dining table and seating, and ample greenspace is ideal for children and pets to play. A large shed with a garage door provides additional storage of tools and toys throughout the year. A rare offering in this area, this home is sure to please. (id:35492)
Royal LePage First Contact Realty
306 - 15450 Yonge Street
Aurora, Ontario
Welcome to 15450 Yonge St. Gorgeous well maintained cozy 2 Bedroom Condo. Located in the high demand area of Yonge and Wellington. 5 minutes to HWY 404 and walking distance to transit, shopping, grocery, schools, parks, & restaurants. In-suite laundry and spacious Primary Bedroom. Unit Comes with locker and 3 parking spaces, use or rent them out for additional income. Pride of ownership highly visible with this unit. **** EXTRAS **** All window coverings, all appliances, light fixtures, smart lock and camera/thermostat. (id:35492)
Royal LePage Your Community Realty
182 Albert Street
Oshawa, Ontario
Priced To Move! Spacious Corner Lot. Completed Major Improv, New 50-Year Roof And Flashing 2017, New Electrical Wiring W/ 100A Breaker Dec 2015, Samsung W&D 2016, New Furnace 2011. Large South Side W/Garden Boxes. Enclosed Backyard + Patio. Side Yard Park For RV Park. Luxurious Tall Ceilings, Large Rooms, Wonderful Layout. Close Walk To Mosque & Churches, Library, Art Gallery, Stadium, Concerts, Hockey, Bike path, 401 Entrance. **** EXTRAS **** Property will be sold as is. (id:35492)
RE/MAX Community Realty Inc.
398 Bristol Crescent
Oshawa, Ontario
A BEAUTIFUL AND COZY 3 BEDROOM FREEHOLD TOWNHOME IN A SOUGHT OUT NEIGHBOURHOOD. PERFECT FOR A FIRST TIME HOMEBUYER OR INVESTORS. ONLY STEPS AWAY FROM STEVENSON SHOPPING CENTRE. CLOSE TO HWY 401 AND OSHAWA CENTRE. THIS PROPERTY IS A MOVE IN CONDITION. (id:35492)
RE/MAX Excel Realty Ltd.
559a Birchmount Road
Toronto, Ontario
Welcome to this exceptional legal triplex, a solid investment opportunity perfect for investors or multi-generational families seeking spacious, income-generating accommodations. This unique property features two very large 3-bedroom apartments with Balconies and one large 2-bedroom apartment, all with separate meters. Additional amenities include a commercial laundry (3.29m x 2.68m), 2+parking spaces and a large block garage at the rear. Tenants are responsible for their own hydro bills. Nestled in a park heaven, you'll find four parks and a plethora of recreational facilities within a 20-minute walk. Public transit is conveniently located right at your doorstep, with the nearest bus stop just a 2-minute walk away and the closest rail transit stop only a 10-minute walk away. The Top Flr. 3 Br. Apartment is currently vacant. (id:35492)
Gowest Realty Ltd.
73 Colin Avenue
Toronto, Ontario
Sought After ""MIDTOWN LOCATION"" a Rare Find in this Chaplain Estates Neighborhood. Do not miss your opportunity to make 73 Colin Ave. your Dream Home on this Large 40' x 133.50' Lot, Private Fenced Backyard with lots of sunshine. Featuring a Large Open Concept Living Area, lots of windows with walk out to sun deck and the Indoor Swim Spa in its own enclosed room. 4+1 Bedrooms offering plenty of room for the Family, Large entry Foyer, Separate Living and Formal Dining Room, Rec Room and also Workshop...this property can be Easily Customized to meet your specific needs, Don't miss the chance to make this home your own..... NEIGHBORHOOD FEATURES: include close proximity to Public and Private Schools including Upper Canada College, Short Walk to Yonge St., Yonge Eglington Centre, Medical Offices, Enjoy the Cafes, Shops and Restaurants access to the Kay Gardiner Beltline Trail, Perfect location for Cyclists offering many Paths and Trails...easy access to Public Transit and LRT **** EXTRAS **** Fridge, Gas Cooktop, Electric Oven, B/I Dishwasher, Microwave, All Electric Fixtures, Pool Spa and Equipment, Blinds in Bedroom, Curtains and Rods, Garden Shed (id:35492)
Main Street Realty Ltd.
1211 - 39 Queens Quay E
Toronto, Ontario
Luxurious Waterfront Living with Stunning Lake Views at Pier 27 where luxury meets lifestyle! This breathtaking 3-bedroom, 3-bathroom corner unit at 39 Queens Quay E, Unit 1211, offers an unparalleled living experience with spectacular, unobstructed views of Lake Ontario. Nestled on the sun-filled southwest corner, this suite is flooded with natural light and showcases premium finishes throughout. Step into the modern, open-concept living space, where the hand-scraped hardwood floors and soaring 10-foot ceilings create an air of sophistication. Floor-to-ceiling windows invite you to take in the stunning lake vistas, while the automatic blinds offers effortless privacy at the touch of a button. The sleek, custom-designed kitchen is a chef's dream, complete with high-end Miele appliances, modern cabinetry, and ample counter space for all your culinary needs. Whether you're entertaining guests or enjoying a quiet evening in, this kitchen is sure to impress.Retreat to the spa-like, fully renovated washrooms for the ultimate relaxation, featuring elegant finishes and top-tier fixtures. The attention to detail throughout this suite ensures a luxurious, yet comfortable, living experience.Pier 27 offers world-class amenities, including both indoor and outdoor pools, a state-of-the-art health club, spa, theatre room, and party facilitieseverything you need for an exclusive and elevated lifestyle. (id:35492)
Century 21 Leading Edge Realty Inc.
46 Grosvenor Drive
Belleville, Ontario
This beautifully maintained 3 bed, 4 bath residence is nestled in a quiet & well-established neighbourhood, offering the perfect blend of classic charm & contemporary comfort. With its convenient location & spacious living areas, this house is ready to become your home. This 2899 Sq Ft home is close to schools, parks, shopping, & minutes from major commuter routes. The mix of separation w/ open-concept living & dining areas create an inviting atmosphere, perfect for both daily living, work, & entertaining. 3 spacious beds provide comfortable retreats for the whole family. The master suite features a walk-in closet & an en-suite bathroom for added convenience. Step outside to your private backyard oasis, complete with a lush lawn, mature landscaping & a spacious patio. It's an ideal spot for hosting barbecues or simply relaxing in the fresh air. The windows, doors & roof all 10 yrs, gas furnace 2.5yrs, & A/C 5yrs. Move in ready. Enjoy! **** EXTRAS **** Irrigation System (Front & Back), Alarm System (id:35492)
RE/MAX Quinte Ltd.
149 Park Lane
Asphodel-Norwood, Ontario
First time offered!!!! Custom-Built Viceroy Home WITH Deeded Access to your Private Dock and 10-Acre Park. The Sellers spared no expense and were diligent with all the details for this home. The expansive front deck overlooks the Trent River and acres of Parkland. Step inside to Cathedral Ceilings and large windows that flood natural light throughout the home highlighting the hardwood flooring and making the home feel cozy. The home offers 3 larger bedrooms with exceptional views. Primary Bedroom has 8ft glass doors going out to deck, 2 walk in closets and large ensuite. Additional Features: 2 kitchens, walkouts on each floor, full generator, heat pump system and many more personal touches. This home is 5 minutes to all amenities in Hastings. (id:35492)
Royal LePage Proalliance Realty
30 Shore Breeze Drive Drive Unit# 1316
Toronto, Ontario
Bright And Spacious 2 Bed 2 Bath Condo With Stunning Views Of The Lake And CN Tower From this Corner Unit With Wrap Around Balcony. Beautifully Appointed With Hardwood Floors, 9' Ceilings, Floor To Ceiling Windows, Tons Of Pot Lights And A Well Equiped Kitchen With Stainless Steel Appliances, Modern Cabinets, Glass Tile Backsplash And Granite Countertops. 2 Generous Sized Bedrooms, Primary With Large Closet And 3pc Ensuite And A 2nd 4pc Bathroom. Access The Huge Balcony From The Living Room Or Both Bedrooms! A 2nd Parking Space Is Available For An Additional Cost, If You Need 2 Parking Spaces!Enjoy Resort-Style Amenities Including A Games Room, Saltwater Indoor Pool, Kids Room, Lounge, Gym, Yoga & Pilates Studio, Party Room And Rooftop Patio! 10 Minutes To Downtown Toronto, Walk To The Lake, Trails & Parks. Steps To TTC & Mimico GO. (id:35492)
RE/MAX Realty Services Inc M
1152 Oakcrossing Road
London, Ontario
This custom-built brick bungalow features five spacious bedrooms and two well-appointed bathrooms, including a luxurious ensuite with a soaker tub. A two-bedroom granny suite with chairlift and accessible bathroom provides versatile options. The expansive living room, highlighted by stunning windows and a gas fireplace, opens to a back deck, perfect for entertaining. The open-concept kitchen is equipped with beautiful stainless steel appliances, and main floor laundry adds convenience. The property includes a three-car garage and a large, fully-fenced yard, ensuring ample space and privacy. Situated in a quiet neighborhood with close proximity to schools, parks, shopping, and public transit, this home this home is perfect for families seeking both comfort and convenience. (id:35492)
Blue Forest Realty Inc.
11051 Boundary Line
Chatham-Kent, Ontario
Hobby farm with an updated 2 storey brick home. Detached double garage and 50 ft x 40 ft insulated workshop with new concrete (2023). Large kitchen with gas fireplace and new porcelain flooring with island and granite countertops and new stainless steel appliances. Convenient main floor laundry room. Enclosed front porch/sunroom off of the kitchen and a covered patio in the back. Separate formal dining room and living room. Updated 5 piece bathroom with double sink vanity.Second floor features 3 bedrooms and a newly built 5 piece bathroom. Hallway with glass railing, and open space ideal for an office or sitting area with built in shelves. Waterproofed basement with transferable warranty. Light censored in the unfinished basement plus a walk out to the yard. New sump pump, light fixtures and updated windows throughout. 200 amps service in the house and 200 amps in the workshop on separate meters. Updated metal roof(2022) . U shaped driveway with new gravel parks 10 + cars. (id:35492)
Royal LePage Triland Realty
963640 Road 96
Embro, Ontario
Looking to build your dream home? Looking for a little bit of rural countryside? This double wide lot measuring 132 ft x 132 ft is located in the charming village of Harrington, ON. Located 15 mins to St. Mary's, 17 minutes to Stratford, 31 mins to Woodstock and 45 mins to London. A bungalow originally built in 1870 sits on the property with 2 sheds and a large 2 storey garage with hydro. Has been owned by the same family for the last 39 years and now available for sale. Zoned residential and could be the perfect lot for your dream project. This charming village location includes Wildwood Conservation area with Wildwood Lake and heritage mill, a baseball diamond and playground with hiking trails and campgrounds nearby. Enjoy the serene, enjoy the quiet and enjoy the beautiful farmlands on your drive to Harrington. (id:35492)
Keller Williams Innovation Realty
50 Mulligan Lane Unit# 112
Wasaga Beach, Ontario
Welcome to Marlwood Estates Condos in beautiful Wasaga Beach, home of the longest freshwater beach in the world. This lovely open concept unit is conveniently located on the main floor, meaning no steps and with convenient parking right out front. This easy flowing unit has the perfect kitchen with stainless steel appliances, breakfast bar, spacious dining area, lovely living room, and all leading to a beautiful covered patio overlooking green space. Enjoy the pet friendly walking trail all around the property or play a round of golf at the 18 hole Marlwood golf course surrounding you. The beach, shopping and restaurants are just a short 5 minute drive and don’t forget the countless other activities such as the new casino or skiing in Collingwood that are only a short drive away. Also perfect for the snowbird who wants all the summer beach fun here and lock your doors with peace of mind and head away to the sunny south for the winter. Win win! Also included are 2 parking spaces. Included: fridge, stove, dishwasher, washer, dryer. Condo Fees Include: Building Insurance, Building Maintenance, Common Elements, Ground Maintenance/Landscaping, Parking, Private Garbage Removal, Property Management Fees, Roof, Snow Removal, Water (id:35492)
Coldwell Banker Ronan Realty Brokerage
247 Northfield Drive E Unit# 215
Waterloo, Ontario
Spectacular 1 bed, 1 bath condo in the prestigious Blackstone buildings. An open concept floorplan with 9’ceilings create a spacious feel. The floor to ceiling windows provide an abundance of natural light that fills this immaculate corner unit with a total space of 711 sq. Neutral colour scheme, gorgeous laminate flooring, stainless-steel appliances, granite countertops, and subway style tile backsplash give this condo modern finishes. Generous size bedroom complete with 2 closets for storage. A spacious living room area with access to a private balcony. This building offers plenty of amenities including a fitness center, a hot tub, an outdoor kitchen, a firepit area, dog washing stations, a rooftop terrace and more! Conveniently located close to the highway, shopping, St. Jacobs Farmer’s Market, restaurants and public transit. (id:35492)
Royal LePage Wolle Realty
33 Erie Avenue Unit# 1141
Brantford, Ontario
Assignment Sale! Discover your new home in the vibrant city of Brantford with this exceptional opportunity to own a brand-new apartment in the stunning Grand Bell 2 development. This 18-storey building features high-end finishes and is perfect for both first-time home buyers and savvy investors. This thoughtfully designed 1-bedroom + Den suite boasts: 9-foot ceilings that enhance the spacious feel of the unit, a contemporary open-concept kitchen equipped with sleek stainless-steel appliances, a versatile dining/living area ideal for relaxing and entertaining, a well-appointed bathroom, a convenient in-suite laundry, and a private balcony offering serene views of lush greenery and the picturesque Grand River. Situated amidst the natural beauty of Brantford, the Grand Bell 2 combines the tranquility of nature with the conveniences of urban living. Enjoy proximity to local attractions, schools, parks, shopping, and entertainment. The anticipated completion date is November 2025, though it may be subject to change. Don’t miss your chance to become a part of this exciting new community! (id:35492)
Century 21 Grand Realty Inc.
26 Algonquin Trail
Wasaga Beach, Ontario
Discover the perfect blend of tranquillity & comfort at 26 Algonquin Trail in the picturesque Wasaga CountryLife Resort. Nestled on the most sought-after cul-de-sac in the park you’ll find peace & serenity with direct access to the spring-fed Lake Wasaga & lush forest right across the road. This thoughtfully designed 1.5-storey Muskoka model is perfect for those seeking a cozy cottage escape or a comfortable residence. Boasting 3 bdrms & 2 full baths, the property also features a unique 220 sqft loft area, providing a versatile space that can be tailored to your lifestyle. Step inside & enjoy the luxury of hardwood floors throughout, complemented by a chef’s kitchen equipped with stainless steel GE appliances, granite countertops & backspash. The bathrooms also feature granite counters & vessel sinks, showcasing the attention to detail that permeates this home. Enjoy outdoor life on the stamped concrete patios & walkways, or entertain guests in the 3-season sunroom with a breathtaking view overlooking the lake. The property includes an 8’x12’ shed on a concrete pad with electrical connections, perfect for additional storage or workshop. Equipped with a 200 AMP electrical system, this home includes an exterior RV power outlet & a driveway that accommodates 4 or more vehicles. Storage will never be an issue, thanks to an extra-high crawl space, a large walk-in closet in the loft, & additional above-grade storage with hardwood floors & lighting. Enjoy endless fun & relaxation right in your backyard with access to 4 heated outdoor pools & 1 indoor pool. Year-round entertainment awaits with picturesque lakes, a splash pad, basketball courts, volleyball courts, tennis & pickleball courts, a soccer field, a playground, & a mini-golf course. This charming property offers everything you need for a relaxing lifestyle. Whether you’re searching for a cottage retreat or a year-round home, this is the place you’ve been dreaming of! A place where every day feels like a vacation. (id:35492)
Keller Williams Experience Realty Brokerage
266 Thirteenth Concession Road
Scotland, Ontario
Welcome to your perfect country retreat! Nestled just outside the quaint town of Harley, this charming home beckons with its serene surroundings and modern comforts. The spacious living area provides ample room for relaxation and entertainment, while the attached garage offers convenience and storage space. Outside, an outbuilding provides additional storage or workspace, ideal for hobbyists or outdoor enthusiasts. Set on 1.68 acres of land, there's plenty of room to roam, garden, or simply enjoy the peaceful ambiance of rural living. Conveniently located just 20 minutes from Brantford and a mere 10 minutes from the 403, this property offers the perfect blend of tranquility and accessibility. Escape the hustle and bustle of city life and embrace the tranquility of country living in this delightful home. (id:35492)
Royal LePage Brant Realty
886 Muskoka Road 10 Road
Port Sydney, Ontario
Live in this cute as a button home is desirable Port Sydney! Or it could be a great Air B&B investment! Walk to Muskoka River Falls, Mary Lake Beach & Boat Launch! This picture perfect home has been tastefully renovated with engineered hardwood floors, stunning kitchen with quartz countertops, updated bath, a primary bedroom with vaulted ceilings, and an additional bedroom plus a cozy living room with room for a dining table.....plus laundry! Enjoy walking out your patio door that leads to your front deck....or enjoy your firepit in your backyard! All freshly painted! Newer roof and windows. Detached oversized garage to park your car plus extra room! Many bonuses with this home....electrical roughed in for a generator, new well pump, it is currently registered as a licensed short term rental....PLUS it includes the lot beside (#890). Zoning allows for three units total!.....so, amazing potential for further future use! Includes all appliances plus the on demand water heater and portable A/C! Conveniently located close to all amenities and easy access to Hwy 11! (id:35492)
Royal LePage First Contact Realty Brokerage






