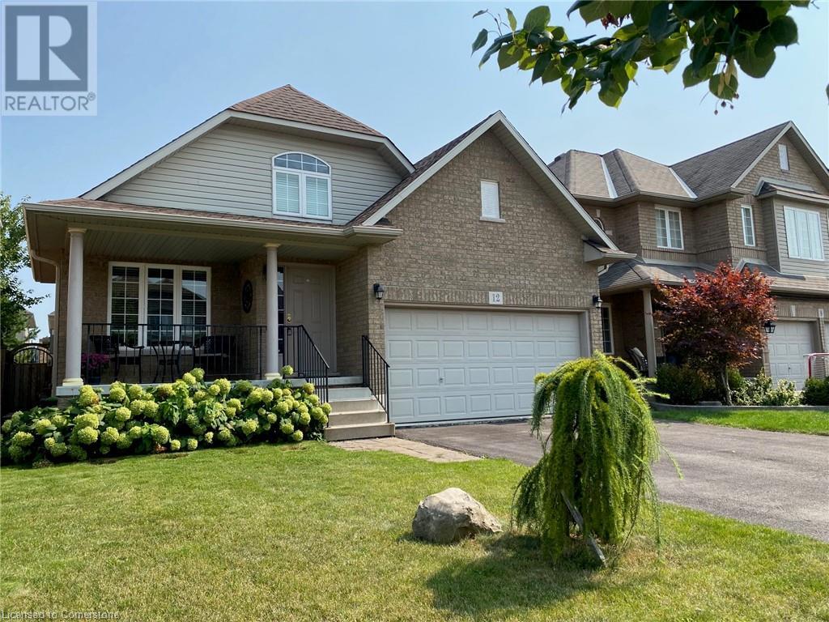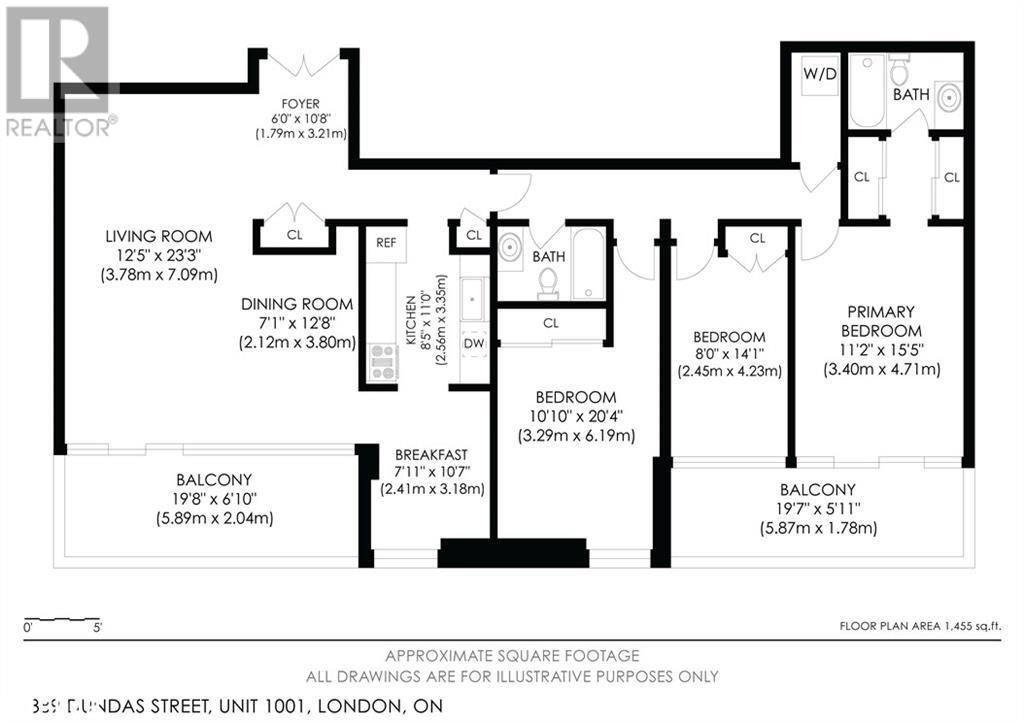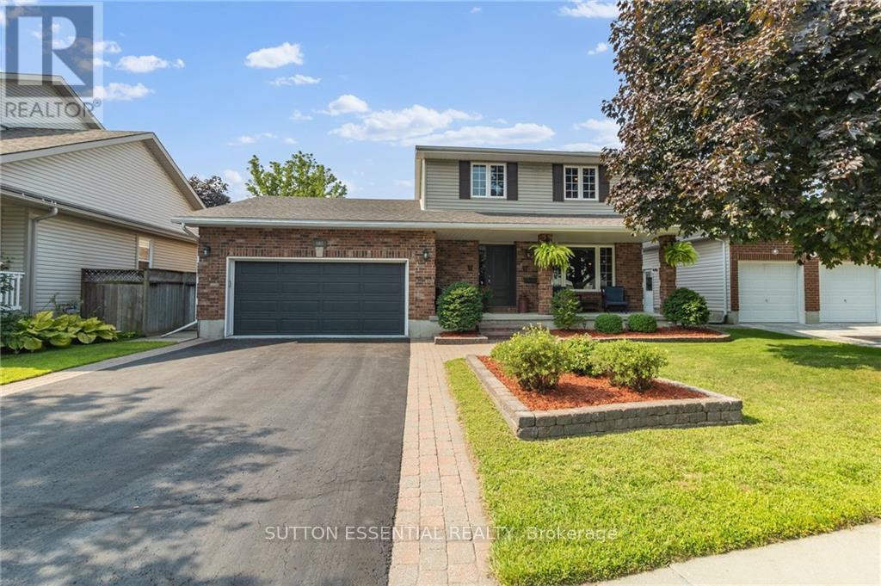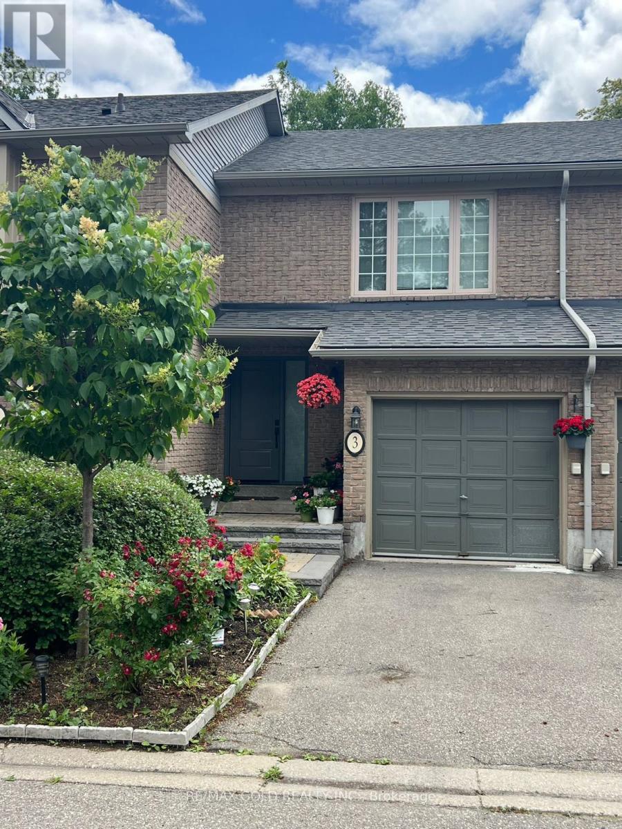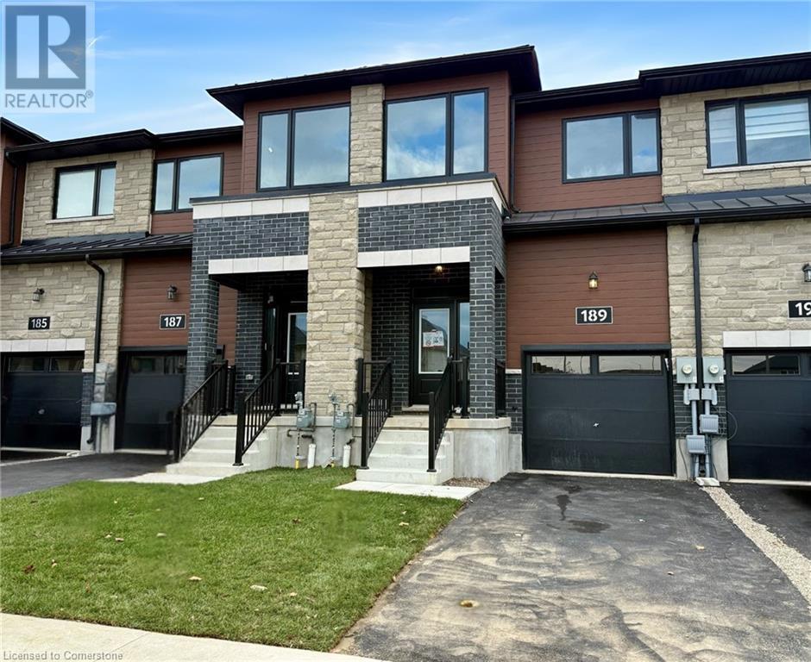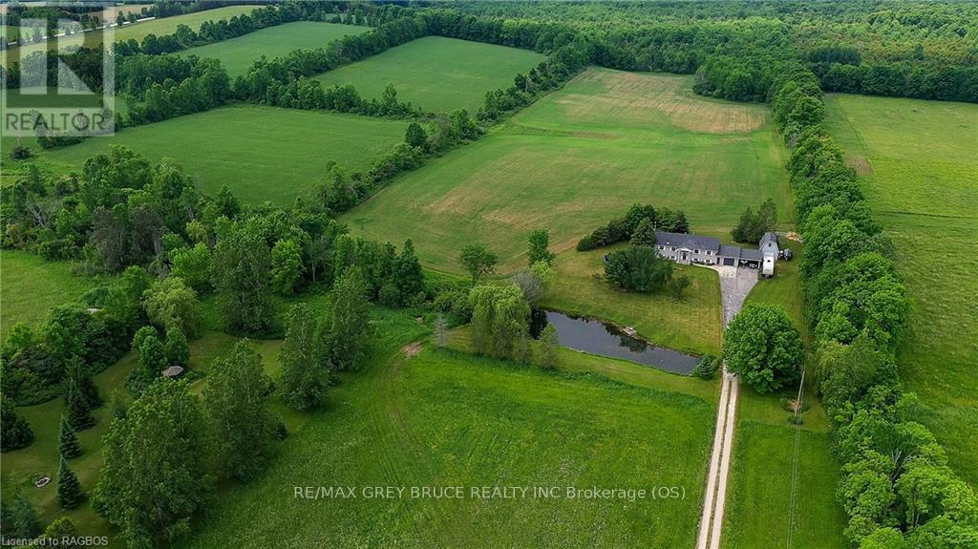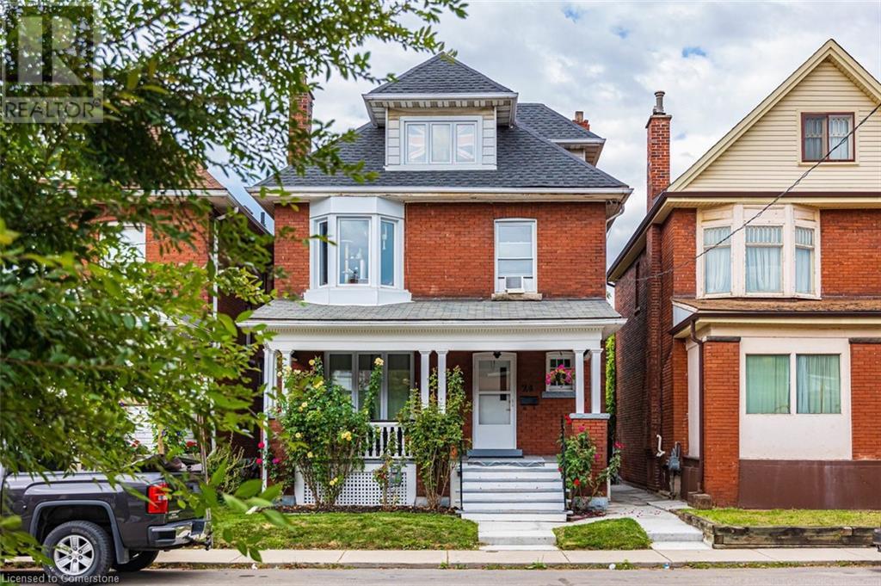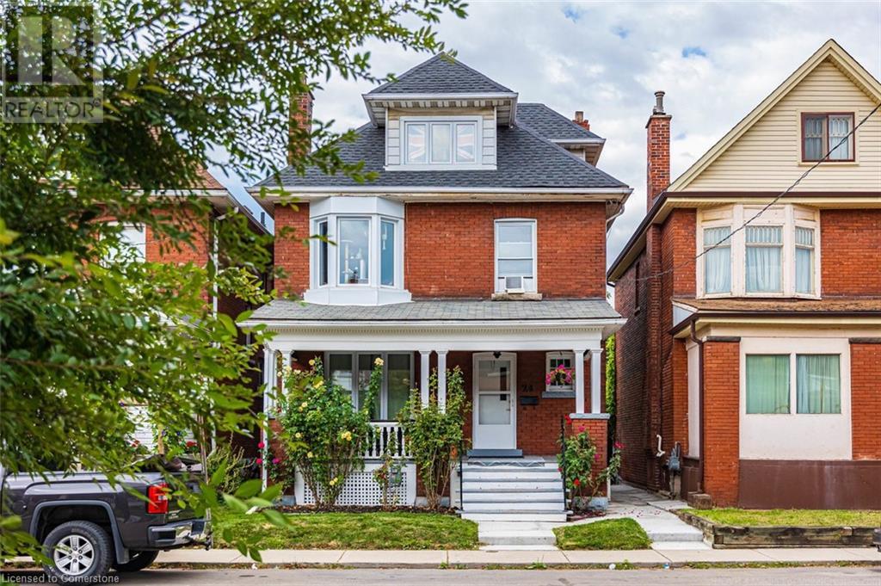442 College Street
Kingston, Ontario
This completely renovated home offers a bright and open floor plan with enough space to make everyone comfortable. A generous lot, 141 deep, could become an ample garden, a play area, space for pool. Gleaming hardwood floors throughout the main level transition to brand new carpeting, ensuring cozy bedrooms upstairs .In these two bedrooms you'll love the ample light streaming from the dormer windows and the storage areas. Back to the main floor, a private space with barn door makes a lovely third bedroom or quiet office space. Livingroom with large windows, and a dining room that flows to the spacious kitchen. Great counter space, an induction range, double wall ovens and large fridge make it a cook's dream. Built-in cabinetry complete the space. Bright double garden doors lead to a large deck overlooking the fenced backyard and has easy access to the driveway and garage. A four-piece bathroom, located cleverly just at the bottom of the main stairway, completes this floor. The finished basement is the perfect place for a playroom, craft room, exercise area, pool table or even a bedroom suite, another large four-piece washroom completes this space. The laundry is easily accessible from here. If you're looking for a centrally located house on a quiet street, you've found your next home! Note: several photos have been virtually staged to illustrate potential furniture layout. (id:35492)
RE/MAX Finest Realty Inc.
2203 Russett Drive
Mcnab/braeside, Ontario
Country charm and privacy yet only 30 Minutes to City of Ottawa and 8 minutes of Arnprior. Property located close to Snowmobile/ATV Top Trail. Skiing, Golf, Hunting, Boating/Launching Waterways and Beaches plus much more all less than 30 minutes of this property. Home has had many updates in recent years including some major components. Updated Kitchen has plenty of cupboard and counter space with Granite Counter Tops and Island with Bar Stools. Kitchen gives way to Formal Dining Rm. and Liv. Rm.. Main floor half bath conveniently located off Mud Rm. at entrance to home. 3 bed Rms and awesome large 4 pce bath on 2nd level. Large bright/clean attached double garage with inside entry to home and huge paved parking area in front. Beautiful grounds has many mature trees and gardens. Calling all contractors etc. Huge Barn with separate driveway presently has box stalls but could be converted to your workshop/business storage or maybe a future Wedding Venue. 24 Hrs Irrevocable on all Offers., Flooring: Hardwood, Flooring: Ceramic, Flooring: Carpet Wall To Wall ** This is a linked property.** (id:35492)
Coldwell Banker Sarazen Realty
2499 Bathurst Concession 2 Road
Tay Valley, Ontario
Exotic 92 acres on Tay River with home of European flavours. Beautifully landscaped yard greets you with graceful flowing fountain in the pond. Home's entry, showcase stone portico with gothic wooden door. Livingroom fan tracery ceiling and amazing stone wall that includes fireplace with woodstove insert. Solarium soaring glass wall; door to stone patio. Open dining room and kitchen wrap you in warm wood decor and peaceful views of nature. Well-designed kitchen, cherry cabinets and Butler pantry with breakfast bar. Family room, or 4th bedroom, has ensuite with second door to hall. Two more bedrooms, powder room & combined laundry-powder room. Big bright mudroom with wall of closets. Upstairs relaxing library loft and primary suite walk-in closet plus 4-pc ensuite shower & jet tub. Lower level rec room & wine cellar. Attached insulated, heated, double garage-workshop. Driveshed & woodshed. Enchanting Bunkie. Trails thru woods. Enjoy canoeing, kayaking and tubing on the river. 15 mins to Perth. (id:35492)
Coldwell Banker First Ottawa Realty
1034 Eighth Lane
Minden Hills, Ontario
1034 Eighth Lane is the perfect retirement home in a very popular year round park where residents have a sense of security and community living. Hunter Creek Estates is set up for those 55+ years with beautiful low maintenance homes. This offering has two bedrooms, two bath rooms and a spacious living and dining room combination. It is nicely landscaped and well maintained with a newer roof. Heated by an electric furnace and has central air. The park takes care of all winter road maintenance and garbage pickup. (id:35492)
Century 21 Granite Realty Group Inc.
12 Silverspring Crescent
Hamilton, Ontario
Enjoy this well cared for, Multi-Generational home located on a very desirable crescent in summit park. So much to offer. Original owner in this much loved home. Large Covered porch. Gorgeous gardens. 4 level backsplit with Soaring Ceilings as you enter this stunning home. Open concept main floor with upgraded 16 tiles, durable and great for entertaining. Large, upgraded double depth pantry in kitchen. Window over kitchen sink. Large principle bedroom with walk-in closet and ensuite priveledge. corner soaker tub, separate shower & large vanity. Family room level with walk out to the large deck. Beautiful landscaping, gas bbq and gazebo. 3rd bedroom with large window to back yard. Room sizes approx/irregular. Garage can fit 2 cars if shelving and stair is removed. Central air conditioner & furnace 2021. Shingles 2022, New patio door with blind inserts 2021. Great location close to Schools, buses, Highway Access, stores, parks, churches etc. Join the many people that love the award winning Summit Park neighbourhood. Room Sizes Approx./Irreg. (id:35492)
Aldo Desantis Realty Inc.
13 Harris Street S
Perth, Ontario
Nestled in the beautiful Town of Perth, this charming 3 bedroom bungalow offers the perfect blend of comfort and convenience. Located within walking distance to schools and the hospital, and easy access to local shops, cafes, and restaurants in the vibrant downtown area. The main level boasts a bright kitchen, cozy dining and family room, and three well-proportioned bedrooms, along with a 4-piece bth. The primary bdrm includes access to an unfinished loft, perfect for creating a personalized retreat or additional storage. The lower level features a family room, a 3-piece bth, and two bonus rooms ideal for a home office or hobby space. This home brims with potential, ready to be tailored to your taste. Whether you're a growing family or looking to downsize, this bungalow offers a prime location and the charm of small-town living, all while being close to all amenities. NEW FLOORING in the living room and lower level, and electrical scheduled to be updated! (id:35492)
Exp Realty
389 Dundas Street Unit# 1001
London, Ontario
ALL utilities including cable TV are INCLUDED in condo fee. Desirable London Towers conveniently situated in the Downtown core...close to parks, trails, shopping, restaurants and entertainment. Expansive 3-bedroom, 2 bathroom (over 1400 square feet) facing east with floor to ceiling windows throughout providing plenty of natural light as well as 2 huge ‘screened in’ balconies 6’ x 20’ off Great Room and Primary bedroom. Updates include: all new light fixtures, window coverings and decora flat light switches and receptacles, professionally repainted throughout, quartz countertop and backsplash added in kitchen, updated furnace and central air (owned and maintained by condo corp.),engineered hardwood floors throughout, new marble top vanity in ensuite bathroom, laundry included in unit, updated electrical breakers. This building has many amenities including indoor pool, exercise facility, and outdoor deck space. 6 appliances included. (id:35492)
Right At Home Realty Brokerage
328 Fairview Avenue W
Haldimand, Ontario
Beautiful 3-bedroom bungalow nestled in a lovely neighbourhood sitting on an oversized corner lot. Detached 1 car garage, ideal for parking or a workshop. 3 spacious bedrooms and renovated bathroom. Walking distance to schools, shopping and the Grand River. (id:35492)
RE/MAX Escarpment Realty Inc.
328 Fairview Avenue W
Dunnville, Ontario
Beautiful 3-bedroom bungalow nestled in a lovely neighbourhood sitting on an oversized corner lot. Detached 1 car garage, ideal for parking or a workshop. 3 spacious bedrooms and renovated bathroom. Walking distance to schools, shopping and the Grand River. (id:35492)
RE/MAX Escarpment Realty Inc.
22084 Big Bend Road
Southwest Middlesex, Ontario
Just minutes down the road from Big Bend Conservation Area, on a quiet stretch of road, just meters off Longwoods Rd - This country style lifestyle retreat home has it all, quiet, conservation, and private, with quick access to everywhere- but only if you want it. Over 1.5 Acres of serine fresh air and open sky. Night life here is a family campfire with roasted marshmallows and plenty of stars to gaze upon. Need a place to work, store big toys or both, great, we have you covered with the generous sized 28' x 48' drive through shed all wired up, the lights are on. Make this home your own country oasis, but make your move quickly, before someone else is soaking up the paradise you wanted. (Well and Septic both reported as new in the last 5 years - 110 ft drilled well) **** EXTRAS **** Well and Sept less than 5 years old according to owner. (Well and Septic both reported as new in the last 5 years - 110 ft drilled well) (id:35492)
RE/MAX Centre City Realty Inc.
11 Club Court
Wasaga Beach, Ontario
Spectacular Home in Wasaga Sands Estate Community, Enjoy the Privacy and Serenity of the Deep Ravine Backyard to Host Family and Friends. Many Recent Updates, New Kitchen, New Floors, Barn Doors in Hallway Closet, Iron Pickets Rail, Electric Fireplace in Family Room (Now used as part of Kitchen). New Stainless Steel Appliances and much more! Stone Walkways, Front Porch and Front Steps. Only Minutes away from Beach. Move In and Enjoy! **** EXTRAS **** SS Fridge, Stove, Dishwasher,microwave Fan.Washer & Dryer, All Light Fixtures,All Window Blinds & Curtains,Wiring for Security Camera,Garage Door Openers & Remotes.Soft Door Close in Kitchen Cabinets, Quartz Counter Top.10 Zones Irrigation. (id:35492)
Sutton Group-Admiral Realty Inc.
27 & 29 Third Avenue
Ottawa, Ontario
Amazing opportunity!! Steps to Rideau Canal and Lansdowne Park! Perfect for investors or those looking to make the Glebe their home and offset their mortgage. 27 and 29 Third Ave. is a semi-detached that was never severed with both units under one ownership. Now a triplex, 27 Third Ave (vacant) is a 3 story, 4 bed/2 bath with loft. Loft is easily converted to a bedroom. This charming home is move in ready and boasts pocket doors, beautiful, original hardwood & woodwork, new butcher block countertops and a freshly painted main floor. 29 Third Ave has a 3 bed/1 bath with balcony (vacant) on the upper 2 stories. It is freshly painted and ready to go! It also has a 1 bed/1 bath (tenanted) on the main floor. Each unit has in-suite laundry, individual hydro meters and individual rented hot water tanks. Updated electrical, roof approx. 10-12 years old. #27 Furnace 2024, #29 Furnace 2023 Landscaping 2024. Don't miss this opportunity! (id:35492)
Right At Home Realty
9d - 310 Central Park Drive
Ottawa, Ontario
Bright & sunny one bedroom PLUS den in sought after Central Park! The open-concept living and dining area is bright and airy, featuring large windows that flood the space with natural light. The well-appointed kitchen comes with ample cabinet space, and a breakfast bar, making it a great place to whip up your favorite meals. In-unit washer and dryer. Don't miss out on this fantastic opportunity!, Flooring: Tile, Flooring: Carpet Wall To Wall (id:35492)
Fidacity Realty
3f - 310 Central Park Drive
Ottawa, Ontario
Welcome to your new home at The Broadway! This beautifully maintained one bedroom condo has private views of the park and is the perfect blend of modern sophistication and cozy comfort. This property features a good sized kitchen and open concept living space perfect for entertaining guests or enjoying a quiet night in. Located in a prime area close to restaurants, shops, public transportation, Hospitals, Experimental Farm and parks, this condo truly has it all. Don't miss your chance to make this your new home sweet home – schedule a viewing today and get ready to fall in love with The Broadway. Parking and Bike Rack Included., Flooring: Tile, Flooring: Linoleum, Flooring: Laminate (id:35492)
Fidacity Realty
551 Edison Avenue
Ottawa, Ontario
Flooring: Tile, Welcome to 551 Edison! This custom luxury design has never been seen before in Ottawa. Located in the heart of Westboro, this masterpiece is close to all amenities, and equipped two Elevators - one for your car, and one from the basement to your rooftop Terrace. With over 2400 sqft of astonishing Living space above grade, it boasts five Bedrooms, six Bathrooms (including four ensuites), an open concept floor plan with lots of large windows, a rooftop terrace complete with a designated BBQ area, Granite Counter tops, all Miele appliances, commercial grade mechanical room, two elevation kitchen, 20ft ceilings in the great room, heated floors throughout, a standby generator, wired for electrical vehicle, engineered hardwood floors, and the list goes on. Be the first to\r\nown such a remarkable home!** This house is under construction. Images provided are renderings. **, Flooring: Hardwood (id:35492)
Exp Realty
348 Princeton Avenue
Ottawa, Ontario
Welcome to 348 Princeton! This custom luxury design has never been seen before in Ottawa. Located in the heart of Westboro, this masterpiece is close to all amenities, and equipped two Elevators - one for your car, and one from the basement to your rooftop Terrace. With over 2300 sqft of astonishing Living space above grade, it boasts five Bedrooms, six Bathrooms (including four ensuites), an open concept floor plan with lots of large windows, a rooftop terrace complete with a designated BBQ area, Granite Counter tops, all Miele appliances, commercial grade mechanical room, two elevation kitchen, 20ft ceilings in the great room, heated floors throughout, a standby generator, wired for electrical vehicle, engineered hardwood floors, and the list goes on. Be the first to\r\nown such a remarkable home! ** This house under construction. Images provided are renderings.\r\n**, Flooring: Tile, Flooring: Hardwood (id:35492)
Exp Realty
408 Pearl Street W
Brockville, Ontario
Ideally located in a welcoming family neighbourhood close to Swift Waters Elementary, this meticulously maintained home offers ample room for family and guests. Enjoy endless summer fun with your private in-ground pool, complete with a waterslide and fibre optic waterfall. Relax in the screened-in room or entertain on the covered front porch and rear deck. Inside, the thoughtfully designed layout maximizes both space and function, featuring high-end finishes and a warm, inviting atmosphere. This property seamlessly blends comfort, style, and neighbourhood charm. Don’t miss the chance to make this oasis your own!, Flooring: Hardwood, Flooring: Ceramic, Flooring: Carpet Wall To Wall (id:35492)
Sutton Essential Realty
3 - 3100 Fifth Line
Mississauga, Ontario
Nestled in one of Mississauga's most family-friendly neighborhoods, this charming home offers the perfect environment for raising children. Imagine your kids walking to school and enjoying nearby parks, or taking leisurely bike rides and nature walks through the picturesque ravine, where the occasional sighting of a deer adds to the charm of the area. This bright and welcoming residence is meticulously finished from top to bottom, featuring beautiful hardwood & laminate floors that enhance its warmth and elegance. The newly renovated kitchen boasts ample counter space, complemented by newer stainless steel appliances, including a fridge and stove, making it ideal for family gatherings and culinary adventures. Additionally, the home includes a convenient 3-piece bathroom in the basement, providing extra functionality. Step outside to your private deck and backyard, an oasis of tranquility with no homes behind, perfect for outdoor entertaining or simply unwinding in nature. MUST WATCH. **** EXTRAS **** Minutes To Shopping And The Go Station (id:35492)
RE/MAX Gold Realty Inc.
152 Bean Street
Minto, Ontario
Finoro Homes has been crafting quality family homes for over 40 years and would love for your next home to be in the Maitland Meadows subdivision. The Tannery model offers three distinct elevations to choose from, and this is the Tannery A. The main floor features a welcoming foyer with a closet, a convenient 2-piece bathroom, garage access, a spacious living room, a dining room, and a beautiful kitchen with an island. Upstairs, you'll find an open-to-below staircase, a primary bedroom with a walk-in closet, and 3-piece ensuite bathroom featuring a tiled shower, a laundry room with a laundry tub, a 4-piece bathroom, and two additional bedrooms. Plus, you'll enjoy the opportunity to select all your own interior and exterior finishes! MODEL HOME LOCATED AT 122 BEAN ST (id:35492)
Exp Realty
185 Bean Street
Minto, Ontario
TO BE BUILT! BUILDER'S BONUS $20,000 TOWARDS UPGRADES! Welcome to the charming town of Harriston a perfect place to call home. Explore the Post Bungalow Model in Finoro Homes Maitland Meadows subdivision, where you can personalize both the interior and exterior finishes to match your unique style. This thoughtfully designed home features a spacious main floor, including a foyer, laundry room, kitchen, living and dining areas, a primary suite with a walk-in closet and 3-piece ensuite bathroom, a second bedroom, and a 4-piece bathroom. The 22'7"" x 18' garage offers space for your vehicles. Finish the basement for an additional cost! Ask for the full list of incredible features and inclusions. Take advantage of additional builder incentives available for a limited time only! Please note: Photos and floor plans are artist renderings and may vary from the final product. This bungalow can also be upgraded to a bungaloft with a second level at an additional cost. MODEL HOME LOCATED AT 122 BEAN ST (id:35492)
Exp Realty
189 Lormont Blvd (Lot 26)
Hamilton, Ontario
This stunning two-storey freehold townhome offers 1,910 sq ft of thoughtfully designed living space, with over $15,000 in design upgrades included in the price Highlights include a convenient mudroom, high-efficiency air conditioning, modern garage doors, and Smart Suite Home Technology integration. Additional features include a Video Swidget at the rear patio light switch, an over-the-range microwave, and elegant Calacatta Nuvo Quartz countertops in the kitchen and bathrooms. The main floor showcases luxury vinyl plank flooring, a spacious open-concept layout, and a 2-piece powder room Upstairs, the ensuite boasts a 3-piece bathroom with a glass shower featuring upgraded black hardware, while the main second-floor bathroom offers a standard 4-piece bath with a tub. Additionally, there's a rough-in for a future electric vehicle charging station. This home perfectly combines style, functionality, and comfort in every detail. (id:35492)
RE/MAX Escarpment Realty Inc.
212 - 330 Mccowan Road
Toronto, Ontario
Rarely Offered 3 Bedroom Plus Den Luxury Corner Suite. This Spacious And Well Laid Out Condo is in a Well Maintained Building With All The Amenities: Swimming Pool, Billiard Rooms, Party Room, Squash, Tennis, & Exercise Room. Close Proximity To The TTC, Go-Train, Shopping, Schools, Parks And Much More. Excellent Investment In The Heart Of The City. Located in a Well Managed Condo in a Highly Desirable Neighbourhood (id:35492)
Right At Home Realty
135850 9th Line
Grey Highlands, Ontario
Welcome to a Truly Spectacular Serene Lifestyle. This Absolutely Dream Country Home Nestled on Exceptional 50 acres Property, Include 26 acres Workable, 7 acres Hardwood and Some Conservation Areas. Completely Renovated Top to Bottom, High Quality Finished Home with 5 Bedrooms and 3 Bathrooms, Bright Living and Dining Rooms with Wood Burning Fireplace. Enjoy Views Over the Freshwater Pounds and Stream. The Head Waters of Beaver River Start in Front of Your Windows. New Custom Kitchen Cabinets with Built-In Stainless Steel Appliances, Island, Backsplash and W/O to Deck. The Main Floor Primary Bedroom Includes Ensuite Bathroom and W/I Closet. Laundry on Main Level. On 2nd Floor 4 Bedrooms, Office and Full Bathroom with Steam Shower. Walkout Basement Features a Lot of Storage for Skis and Bikes. Hot Tub, Wrap-Around Porch and Deck with Glass Railing for Unobstructed Views. Over $700K Spent on Renovation in 2023. All New Windows, Doors, New Expensive High Quality Vinyl Floor Throughout, New Electrical, Plumbing, Drywall, New Top of the Line Mitsubishi Heat Pump with AC, Generator 24 KW, Water Treatment System, Spray Foam Insulation, Blown in Attic Insulation. Property Include Barn 46' x 60' and Very Spacious Driveshed 42' x 72'. Minutes to Beaver Valley Ski Club, approximately 30min to Blue Mountain and Georgian Bay. **** EXTRAS **** Farmland is Producing Crop Income. Buyer Should Obtain Their Lawyer/Accountant advice regarding HST. (id:35492)
RE/MAX Professionals Inc.
576 William Street
Midland, Ontario
Purpose built duplex for you to use as an investment, or live in one half and have the tenant help cover your mortgage. The lower unit is currently vacant and has been freshly updated with flooring, paint, light fixtures etc. Separate gas and Hydro meters. (id:35492)
RE/MAX Georgian Bay Realty Ltd
397810 Concession 10
Meaford, Ontario
Welcome to your dream property! This spacious 6-bedroom, 3-bathroom raised bungalow sits on an incredible 47-acre parcel, just 5 minutes from Owen Sound. Perfect for those seeking a blend of country living with close proximity to amenities. The home is an attractive raised bungalow with up to 6 bedrooms and 3 beautifully renovated baths in total. The main level features a lovely family room with a view out front of the beautiful pond, gardens and hay field. The fresh white kitchen and the dining area has patio doors to the deck and back yard. The primary bedroom is large and features an ensuite bathroom with large free standing soaking tub and separate shower. Downstairs there's another family room with a wood stove and built in cabinets. There's several other rooms that could serve as bedrooms or space for an office or home gym, or create an in-law suite for families that would like to live together. There is also no shortage of storage space in this house, as well as an attached garage, carport and a detached shop with a loft. Other highlights of this fantastic property include an expansive 47 acres of land, including 25 acres of workable farmland and beautiful hardwood bush with trails for exploring and enjoying nature. Fibre optic internet makes living in the country a breeze, plus it's just a short drive to town for shopping, dining, and schools. Whether you're looking for a family home, hobby farm, or simply a peaceful recreational retreat, this property offers endless potential. Don't miss out on this rare opportunity to own a slice of rural paradise! (id:35492)
RE/MAX Grey Bruce Realty Inc.
102 - 800 West Ridge Boulevard
Orillia, Ontario
ATTENTION FIRST TIME HOMEBUYERS! This 1060Sq.Ft, 3 Bedroom Townhome is Conveniently Located in Walking Distance to Shopping, Restaurants, Costco, Home Depot and Lakehead University. Enjoy the Maintenance Free Property with Fully Fenced Backyard with Kids Play Area & a Relaxing Deck. Inground Pool just a Few Doors Down. This Freehold Townhome has a Common Elements Monthly Fee of $103 which Includes Inground Pool & Snow Removal. (id:35492)
Right At Home Realty
2 Addison Crescent
Toronto, Ontario
Your search ends here! This SPECTACULAR HOME sits on large lot on coveted Addison Crescent. Serene, Cottage like setting with large inground pool and covered grill station. Built in double garage with large private drive with electronic gate. Bright flowing interior design complete with high end finishes. Custom Chefs kitchen with built in Fisher & Paykel appliances including 48"" gas range, built in coffee maker and wine fridge. Custom porcelain counters with large island. Light filled, open concept living and dining room with natural gas fireplace, in ceiling speakers and large windows overlooking gorgeous yard. Large principle bedrooms including stunning primary with spa like ensuite and walk-in closet. 2nd floor custom laundry closet with folding table. Sitting room with beautiful skylight and 2 piece bathroom. Office space with large window and custom millwork. Underpinned basement with 9ft ceilings, in floor hydronic heat, wet bar and 2nd laundry room. 5th bedroom with custom closet. 3 piece bathroom with incredible Sauna. Must be seen! Show's 10/10 **** EXTRAS **** Completely renovated to studs. New HVAC, Plumbing and Electrical. New High Efficiency Furnace, Central AC, New Pool Mechanical, Metal Roof, New High Efficiency Windows, Custom Front Door, New Garage doors, motorized entry gate, EV Rough-In (id:35492)
Moveta Realty Inc.
64 Puget Street
Barrie, Ontario
This lot size is a rare find in the city, especially in such a sought-after, mature neighborhood. This is not your typical conventional home it's full of character and holds a special charisma. Located in a prestigious tree-lined neighborhood, the classic front facade introduces a stunning contemporary addition inside. Extensively renovated & expanded in 2019, this 2,850 sq. ft. home offers 3+1 bedrooms and 2 full baths, blending contemporary design with timeless allure. The exterior showcases sleek lines and expansive windows. Inside, you'll find arched hallways, a cozy loft, and a captivating open-concept layout with soaring ceilings, oak, slate and polished concrete floors with in-floor heating. The homes striking features include a corten steel panel-clad chimney a sleek linear gas fp, the gourmet kitchen is a chefs dream, featuring matte quartz countertops, a Ferrari canary yellow Bertazzoni 36"" range, premium appliances, and an oversized butler's pantry. The spacious m/ floor laundry/mudroom provides ample storage, while the primary suite boasts serene garden views, a walkout to the saltwater pool, a grand walk-in closet, and a lush 5-piece spa ensuite. Upstairs, the loft offers an additional guest bedroom and sitting area. Set on a unique 70x330 ft. lot, this beautifully landscaped property also offers potential for a second suite. The saltwater pool is surrounded by a spacious concrete patio and an expansive covered outdoor dining area crafted with West Coast cedar timber and Douglas fir beams, perfect for entertaining . Additional features include Maibec wood siding, custom Tiltco windows and doors, parking for 10+ vehicles, and an oversized double garage with rear access. Just steps from the lake and minutes from downtown Barrie, this home offers convenient access to shops, cafes, trails, beaches, Royal Victoria Regional Health Centre, with quick access to Highways 400 and 11, making the GTA only a 60-minute drive away. A city oasis. (id:35492)
Royal LePage First Contact Realty
8 - 775 Campbell Avenue
Kincardine, Ontario
Welcome to Windermere Estates! Enjoy bungalow-style, condo living that provides all the elements for comfortable and easy care living. The inviting exterior with it's stone facade leads into the practical, open concept floor space offering 9' ceilings and laminate flooring throughout; kitchen with white cabinetry, plenty of counter and cupboard space plus a ""secret"" walk-in pantry; large great room/dinette area complete with gas fireplace and shiplap wall; French doors leading out onto patio; privatized with fence and trees; 2 bedrooms including primary bedroom with 4 pc ensuite and laundry facilities; 3 pc guest bathroom and mudroom with entrance into single car garage. This efficiently designed, low maintenance unit is also graced with in-floor heat, ductless heat pump a/c unit, quality appliances including gas range and dryer. Natural gas line installed to BBQ. Concrete driveway and irrigated lawns. Located close to downtown and next to nature. Enjoy the summers in Kincardine and winters in warmer parts. (id:35492)
Royal LePage Exchange Realty Co.
145 St Vincent Crescent
Meaford, Ontario
Welcome to 145 St. Vincent Crescent. This is a beautifully built 5 bed 5 bathroom house on a 2.5 acre lot looking out over the country hills that lead down to Georgian Bay. With over 4200 sq ft of living space, this house offers lots of space for family get togethers, entertaining or just enjoying the quiet lifestyle in the country. Less than a 10 minute drive to both downtown Meaford and Thornbury gives this property the perfect location for country living while still being close to the downtown restaurants and amenities that both towns have to offer. Minutes from Georgian Bay, hiking trails, and everything summer time fun has to offer while also being a short drive to all of the local ski resorts makes this property a true 4 seasons oasis. Walking into the house you will be greeted by an open, airy living space with high ceilings. Premium finishes throughout the main floor from Caesarstone countertops in the kitchen, top end appliances, high end laminate flooring, premium bathroom finishes, heated floors in the primary ensuite and much more. Just off of the living area are three bedrooms with the primary bedroom having a large 5 piece ensuite as well as a walk in closet. Out from the main dining and living space is the large deck that overlooks the large back yard and is the perfect outdoor space to enjoy the beautiful sunsets this property has to offer. Head downstairs and you will find the basement that lets you decide how to use it. In-law suite capabilities and revenue generating rental options with separate entrances. Or, use it as another large family/living space for everyone to enjoy. Spray foam on all exterior walls and sound insulation between the upper and lower floors makes this an efficient, quiet house for peaceful and comfortable living. The large garage offers ample storage space as a workshop or for all your toys to enjoy all of the outdoor activities this area has to offer. Make this property your own and enjoy the 4 seasons lifestyle! (id:35492)
Royal LePage Locations North
22 Market Street
Collingwood, Ontario
Amazing downtown location on a very quiet street. Home is currently being used residentially, but does have\r\nC1 Zoning allowing for a myriad of uses. Current home has 3 bedrooms and 2 full baths. Lovely covered porch\r\nlocated in the fenced rear yard. Huge den with vaulted ceilings and a wood burning fireplace could easily be\r\nconverted to a secondary suite for extended family or used for additional income. (id:35492)
Century 21 Millennium Inc.
54 John Street
Kingston, Ontario
WOW!! Possibly the most affordable detached home on the market with fast access to all downtown amenities! This house features 1 Bedroom on the main floor with ensuite bathroom, plus space for 2 more bedrooms upstairs, a large kitchen, 4pc bathroom on the main floor plus laundry in the mudroom at the back, forced air natural gas furnace and on demand gas water heater. The exterior features a paved driveway for 2 vehicles and a large shed in the back yard for storage or extra work space. Don't Miss Out!!! (id:35492)
RE/MAX Finest Realty Inc.
14 May Avenue
Richmond Hill, Ontario
Huge Lot. Idea for Investors, Builders or End Users! *Charming 3 Bedroom Bungalow In the Heart of Richmond Hill on a Huge Lot. *80' Frontage, in Prestigious *North Richvale. *Re-Development Potential, & Future ReZoning potential. Also Ideal for a Home Based Business. Amongst many Luxury Homes. Mature & Established Neighborhood. Basement Features a Separate entrance. Excellent Location, Close to all Shopping, Hillcrest Mall, Transit, Top Ranked Schools, Hospital, Library, Parks etc. Minute walk to Yonge St. **** EXTRAS **** Huge Lot! Functional Floor Plan.The Basement Features Large Windows & a *Separate Entrance. Newer Furnace (2023). Garage includes a *Rear Roll up door. Property has potential for various uses. Excellent Opportunity! (id:35492)
Royal LePage Your Community Realty
16 John Street S
Minto, Ontario
Enjoy living in the beautiful town of Harriston with the opportunity to tackle the cost of living! If you’re looking for a convenient way to share costs of living, this home would be perfect for multi-generational living or renting out a portion of the home to supplement costs of your monthly mortgage. Step inside the front entrance and you’re greeted with large bright windows, new flooring, and a large kitchen/dining area with lots of space for your family. Upstairs there are three bedrooms, and a renovated 4-piece bathroom. The front half of this home has its own gas furnace, on demand hot water heater, and main floor laundry. The back half of the home has its own separate entrance at the back or side of the home. On the main floor there is a kitchen with open concept dining room, living room with a gas fireplace, 2-piece washroom, and an additional sitting area. Upstairs there are two bedrooms and a 3-piece bathroom. Each half of the home has their own gas and electricity meters. There’s an abundance of outdoor space for everyone because this home sits on a huge 82ft x 132ft lot. Enjoy the large outdoor deck, lots of mature trees for privacy, an above ground pool, and a 18ft x 32 ft barn that can be used for a workshop or storage. This home has been well loved over the last 47 years with many fond memories of shuffleboard parties, family gatherings on the deck, and pool parties. Move in and enjoy living in the vibrant community of Harriston. Located in the Town of Minto, you’ll have access to multiple schools, sports complex, walking trails, children’s parks, and a hospital offering 24-hour emergency care. An hour away from Guelph, KW, and Orangeville. (id:35492)
Coldwell Banker Win Realty
29 Blue Oak Street
Kitchener, Ontario
Detached House - 3 Bedroom, 2.5 Bathroom In Mattamy's Master Planned Wildflowers Community. This Open Concept Home Offers Formal Dining, Family Room, Kitchen With Stainless Steel Appliances And Breakfast Bar On The Main Level. Vinly Throughout The House Including Stairs And California Shutters, 2nd Floor Offers Large Master With 4 Pc Ensuite-Walk In Closet, 2 Additional Good Size Bedrooms And 2nd Floor Laundry, Separate Entrance From Garage To House. Minutes To Shopping, Schools, Grocery, Public Transit, Parks, Community Ctr., University And Highways. (id:35492)
Homelife/future Realty Inc.
24 Carrick Avenue
Hamilton, Ontario
Best Priced Duplex in Central Hamilton. Rare turn-key fire-retrofitted, legally established non-conforming two-family dwelling with three separate units. Upper Unit will be Vacant February 1st '25. This property boasts long-term, clean, and respectful tenants, making it an excellent investment opportunity. Recent updates include newer electrical with ESA certificate & inspection & newer plumbing throughout the building, premium energy efficient easy-clean tilt-in windows, new shingles in 2016. The modern kitchens and bathrooms have been tastefully updated, featuring some ceramic flooring for added elegance in these essential spaces. The spacious basement apartment has been refurbished, offering a fresh and inviting living area. Outside, you'll find a fully fenced yard with the rear fence easily reopened for double driveway access through the alley, enhancing parking options and ease of entry. Additionally, the attic space is unfinished and ready for your personal touch, providing the potential for further expansion or customization. With its prime location, established tenants, and numerous updates, this property is a fantastic opportunity for both seasoned investors, multi generational families & first-time buyers alike. Don't miss out on seeing the potential this property has to offer before I say SORRY IT'S BEEN SOLD! (id:35492)
RE/MAX Escarpment Realty Inc.
24 Carrick Avenue
Hamilton, Ontario
Best Priced Duplex in Central Hamilton. Rare turn-key fire-retrofitted, legally established non-conforming two-family dwelling with three separate units. Upper Unit will be Vacant February 1st '25. This property boasts long-term, clean, and respectful tenants, making it an excellent investment opportunity. Recent updates include newer electrical with ESA certificate & inspection & newer plumbing throughout the building, premium energy efficient easy-clean tilt-in windows, new shingles in 2016. The modern kitchens and bathrooms have been tastefully updated, featuring some ceramic flooring for added elegance in these essential spaces. The spacious basement apartment has been refurbished, offering a fresh and inviting living area. Outside, you'll find a fully fenced yard with the rear fence easily reopened for double driveway access through the alley, enhancing parking options and ease of entry. Additionally, the attic space is unfinished and ready for your personal touch, providing the potential for further expansion or customization. With its prime location, established tenants, and numerous updates, this property is a fantastic opportunity for both seasoned investors, multi generational families & first-time buyers alike. Don't miss out on seeing the potential this property has to offer before I say SORRY IT'S BEEN SOLD! Some photos are virtually staged! (id:35492)
RE/MAX Escarpment Realty Inc.
7760 Cavendish Drive
Niagara Falls, Ontario
Attention investors!!! This Gorgeous Raised Brick Bungalow Is Located In A Quiet, Family-Friendly, And A Very Sought After Neighborhood Of Niagara Falls. Sitting In A Large Premium Lot This 5 Bedroom Home Is Fully Finished From Top To Bottom. Completely Renovated In 2022, With Quality Finishes Evident Throughout. The Main Floor Includes 3 Bedrooms And A Full Bathroom Along With An Amazing Kitchen, Dining, And Living Area. Single car garage and driveway that can hold 4 cars easily. With over $4800 in rent month this home can be a great investment, the upper level can easily rent it out for $2650, basement can easily rent it out for $2150, The Basement Includes 2 Bedrooms, A Full Bathroom, laundry **** EXTRAS **** Room, Kitchen & A Large Storage Area. Separate Side Entrance. The Raised Architecture Of The Bungalow Has Enabled The Bmt To Have Very Large Windows With A View From The Outside & .*Interboard Listing: Hamilton Burlington R.E. Assoc* (id:35492)
Homelife/miracle Realty Ltd
51 Vola Beach Lane
Haldimand County, Ontario
Huge triple lot on private road w/ boat ramp feet away and beach access close! Welcome to the serene and peaceful town of Selkirk where this 2 bed + 1 bath bungalow sits on a massive lot w/ a solid detached garage + bunkie. The potential here is great to retire or have a vacation home close to the lake. Two driveways, ease of access, plenty of outdoor storage space, come take a look at this one and see the potential! (id:35492)
Pay It Forward Realty
44 - 1930 Wanless Drive
Brampton, Ontario
*ASSIGNMENT SALE* Take note of this luxurious stacked townhome near the serene countryside of Brampton. This exquisite EMERALD model boasts large windows and open concept layout, flooding the space with natural light and showcasing its modern, open-concept design. Step inside to discover luxury finishes throughout, including durable & waterproof luxury vinyl flooring, designer light fixtures, and a gourmet kitchen with stainless steel appliances and quartz countertops. The spacious living and dining areas are perfect for entertaining, while the master suite offers a tranquil retreat. Enjoy the best of both worlds with peaceful countryside living and easy access to all the amenities Brampton has to offer, just a few minutes to Mount Pleasant GO, connecting you to the rest of the GTA. Don't miss this rare opportunity to own a stunning townhome that epitomizes elegance and comfort. **** EXTRAS **** 6 Months free Rogers Ignite TV, Internet, and Phone. 1 Parking spot included. (id:35492)
RE/MAX Real Estate Centre Inc.
3106 Cardross Court
Oakville, Ontario
Executive townhome, on a quiet court, backing onto the ravine in Bronte Creek. This large 3+1 bedroom end unit home is over 3000 sq ft + another 1300 sq ft in the walk out basement. Premium pie shaped private backyard, offering a TREX deck with glass panels, gas BBQ hookup and stairway to a waterproof lower patio, surrounded by evergreens and astroturf garden for year-round maintenance free enjoyment! Upgraded throughout featuring a family sized, eat-in gourmet kitchen with 6 burner gas stove, quartz countertops, large centre stone island with seating and breakfast bar with wine fridge. Open concept living room with gas fireplace, blinds and California shutters. Upgraded hardwood throughout, solid oak floating staircase, wrought iron railings, skylight, chandeliers and pot lights. The principal bedroom offers magnificent views of the ravine as well as spa like ensuite and a large walk-in closet. Enjoy the chore of laundry in this customized upper-level laundry room equipped with custom cabinetry, folding counter, laundry sink and sun tunnel for additional light. The bedrooms are generously sized with double closets and organizers. There is a fourth bedroom / gym in the basement along with a 3piece bathroom and steam shower in addition to a large above grade recreation room with gas fireplace and an office area with walk-out to the covered patio and backyard. The garage has convenient access to the house and ample room for storage even with 2 large cars parked inside. Located just steps to school and park and easy access to the hospital, public transit and all major highways. **** EXTRAS **** Hardwood, pot lights, crown moulding, blinds & California shutters, chandeliers, pocket doors, closet organizers, sun tunnels & skylight, TREX deck, astroturf backyard, phantom screens, safe, AC & Furnace 2023, roof 2020 (id:35492)
Sutton Group Quantum Realty Inc.
7190 Hwy 35 Road N
Kawartha Lakes, Ontario
Welcome to a very rare opportunity to own an extraordinary 8.3 acre waterfront residential property with an extremely impressive 643 feet of frontage on the beautiful Shadow Lake, situated in the highly regarded Kawartha Lakes region. The 4 bedroom cottage built in 1945, is situated in the middle of the property surrounded by a stunning old growth woodland, providing the utmost privacy. Because much of the wooded area is untouched the variety of the flora, plants, flowers shrubs and trees is truly amazing. On the water, is a hugely advantageous 2 bedroom 600 square foot boathouse with a 400 sq ft deck extending out over the water, with a sandy bottomed swimming area and a very convenient boat/float plane ramp. As well, there's a very useful 700 sq ft workshop/storage shed. This outstanding property has so much to offer, renovate the existing, build a dream home and create your own Shangri-La, or develop to meet your own particular aspirations. You don't have to drive several kilometers down a winding, up and down, pot filled, dirt road, this is right on Highway 35, and only a 2 hour drive from downtown Toronto. And this unicorn of a property isn't just anywhere, it's in the highly regarded Kawartha Lakes region, in the middle of cottage country, surrounded by countless lakes, rivers, provincial parks and crown land, a dream come true for a nature enthusiast looking to go hiking, fishing, boating or hunting, and get away from the hustle and bustle of a city or the suburbs. Surrounded by quaint and charming little country towns/hamlets, with lots to offer like weekend country markets, artisans of all kinds, fall fairs, shopping and plenty more. Nearby towns are Coboconk 5mins, Kinmount 15mins, Fenelon Falls 20mins, Bobcaygeon 30mins, Lindsay 40mins, Haliburton 45mins, Orillia 50mins, Peterborough 1hr, and many more. Don't miss out on this very unique and rare opportunity!! it must be seen to really appreciate its beautiful natural splendor!! (id:35492)
Royal LePage Kawartha Lakes Realty Inc.
50 Grovetree Trail
Hamilton, Ontario
Welcome to the Garth Trails Community. You'll love this meticulously kept bungaloft with a functional, flexible layout flooded with natural light and views of greenspace. The open-concept kitchen and family room features a generous island with a view of the inviting family room's hardwood floors, cozy fireplace, and vaulted ceilings. A raised back deck off the family room welcomes you out to enjoy the quiet surroundings. The two main bedrooms offer options; one on the main level, and one in the loft - both featuring four-piece ensuites, generous closet space and linen closets. Main floor laundry with access to the attached garage creates a functional mud-room area for cleaning up after outdoor adventures. The lower level includes a second living room with large windows and walkout, plus space for an office, rec room with a walk-in closet and a partially finished work room for all your favorite projects. Enjoy your BBQ on the back interlocking stone patio with nothing but greenery to gaze at. Garth Trails provides a generous amount of amenities to its community and at some of the lowest condo fees in the area. The layout is perfect for mature couples, multi-generational living, and anyone looking for both generous, well designed personal space and space to connect and enjoy friends and family. Don't hesitate to come see for yourself. (id:35492)
RE/MAX Escarpment Frank Realty
38 Oliver Street W
London, Ontario
Discover the perfect blend of charm and potential at 38 Oliver Street, London, On. This appealing bungalow has great street appeal, classic red brick with an inviting covered porch perfect for a chat with the neighbours, located in a quiet family neighbourhood. Main floor floor features everything you need for a small family, couple, or new homeowner looking to break into the market. Live in the three bed, living, dining, 4 piece bath main space and collect rent to supplement your payments by renting the lower level 2 bed, kitchen, living space. Communal laundry facilities. Separate entrances. Recent interior decor refresh. Move-in ready. Detached garage with long paved driveway, and massive 329' long yard, providing huge space for your own spin on things. Within walking distance to some legendary family businesses ,shopping and schools, discover this special multicultural area of London. Ten minutes to Downtown London, as well as 401, this location is perfect for ease of access. (id:35492)
Royal LePage Triland Realty
201 - 61 Paffard Street
Niagara-On-The-Lake, Ontario
Come and enjoy turnkey living in the heart of Niagara-on-the-Lake with this one-of-a-kind, completely professionally renovated unit. Featuring all-new contemporary hardwood floors, a smartly updated kitchen with top-of-the-line appliances, and quality renovations throughout, this home is a true gem. The ceilings have been smoothed out, with the outdated popcorn texture removed for a sleek, modern finish. The apartment is flooded with natural light, thanks to its oversized windows that bring the beauty of the surrounding tree line into the suite. Freshly painted throughout, this unit includes two fully renovated bathrooms with glass showers, contemporary fixtures, and lighting. Enjoy nature with a walk or bike ride just steps away on the Heritage Trail that passes by the property. Situated two blocks from the Pillar & Post Hotel and minutes from restaurants, wineries, theatre, Lake Ontario, the Commons, and trails. This home must be seen to truly appreciate the exceptional craftsmanship and comfortable living it offers. (id:35492)
Sotheby's International Realty
534 - 3888 Duke Of York Boulevard
Mississauga, Ontario
Recently Renovated Spacious 3 Bedroom + Den Corner Unit With Unobstructed Views of Celebration Square. ALL UTILITIES INCLUDED IN Maintenance Fees!!! Lots Of Natural Light. Custom Zebra Blinds Throughout. Modern Kitchen Featuring Quartz Countertop & Backsplash. All New Appliances! Well Appointed Modern Bathrooms. In-Suite Laundry. Stunning Balcony Overlooking Celebration Square & Square One. Master Bedroom with Walk-In Closet & Ensuite Bathroom. Wide Parking Spot. Superb Building Amenities Include: Bowling Alley, Indoor Pool, Games Room, Party Room, Rec Room, Theatre, & GYM. Convenient Location! Walking Distance to Sheridan College, Square One Mall, Go Station, Central Library, Cineplex Cinema, and Restaurants. Few Minutes to Highway. **** EXTRAS **** VACANT!!! Easy Showing at Anytime! (id:35492)
Right At Home Realty
44 Greene Street
South Huron, Ontario
APPLIANCE PACKAGE INCLUDED - The 'Zachary' model sits on a premium pie shaped lot w/ stunning views of mature trees from your great room, dining room, primary bedroom walkout basement. This home featuring a 2 storey great room with 18 ceilings & gas fireplace, large custom kitchen w/ quartz counters & island, & corner pantry. French doors lead to a front office/den. 9' ceilings & luxury vinyl plank flooring throughout the entire main floor. Second floor w/ beautiful lookout down into the great room, along with 3 nice sized bedrooms & laundry room. Second floor primary bedroom features trayed ceilings, 4pc ensuite with double vanity & large walk-in closet. 2 more bedrooms, 4 pc bathroom & a laundry room completes the 2nd floor. 2-car attached garage with inside entry. Conveniently located just 30 minutes from London and 20 minutes to the shores of Grand Bend. (id:35492)
Century 21 First Canadian Corp.
89 Marigold Boulevard
Adjala-Tosorontio, Ontario
FABULOUS TRIBUTE BUILDER'S 5115 SQFT LUXURY HOUSE ON A HUGE PIE LOT BACKING ON TO RAVINE WITH WALK OUT BASEMENT WITH SEPARATE ENTRANCE. NEVER LIVED IN BRAND NEW HOUSE WAITING TO BE YOUR HOME IN THE MOST DESIRABLE AREA OF TOTTENHAM. UPGRADES WORTH $500K INCLUDING PREMIUM LOT AND STRUCTURAL UPGRADES. 10 FEET MAIN LEVEL CEILING, 9 FEET SECOND AND BASEMENT LEVEL CEILINGS. HARDWOOD FLOORING & LED POT LIGHTS THROUGHOUT THE HOUSE. ULTIMATE CHANCE TO LIVE IN LUXURY. ONLY HOUSE OF THIS SIZE BACKING ON TO THE RAVINE IN THE WHOLE SUB-DIVISION. PRICED BELOW PURCHASE PRICE & PRICE TO SELL. SEE IT TO BELIEVE BEFORE IT IS GONE!! HURRY UP AND ACT FAST AS IT WON'T STAY FOR LONG. HURRY UP AND ACT FAST AS IT WON'T STAY FOR LONG. **** EXTRAS **** ALL EXISTING ELFs,SS HOOD, SS APPLIANCES (FRIDGE, STOVE, DISHWASHER),LAUNDRY WASHER AND LAUNDRY DRYER,3 GARAGE DOOR OPENERS,CALIFORNIA SHUTTERS THROUGHOUT. BUILDER HAS PAVED FIRST COAT OF THE DRIVEWAY.EVERYTHING IS BRAND NEW AND NEVER USED. (id:35492)
Pontis Realty Inc.





