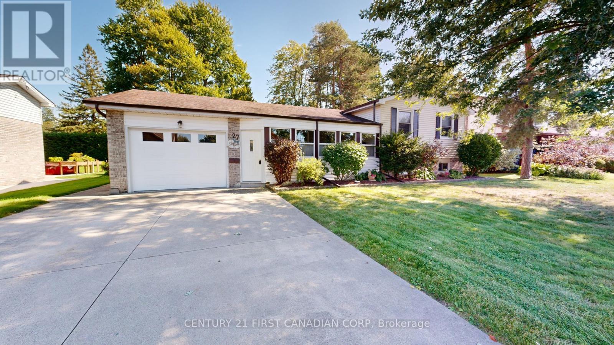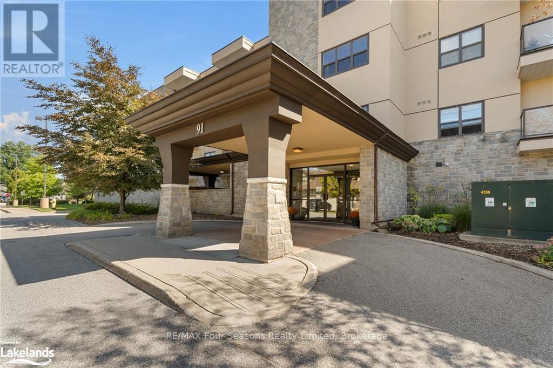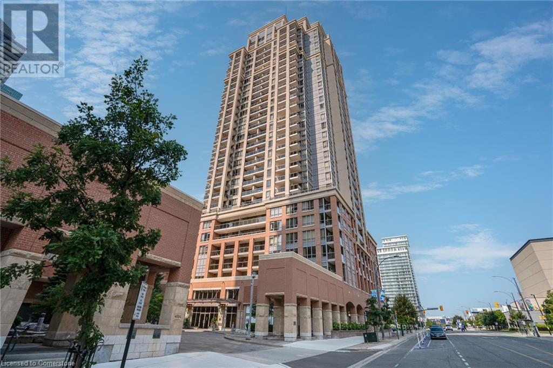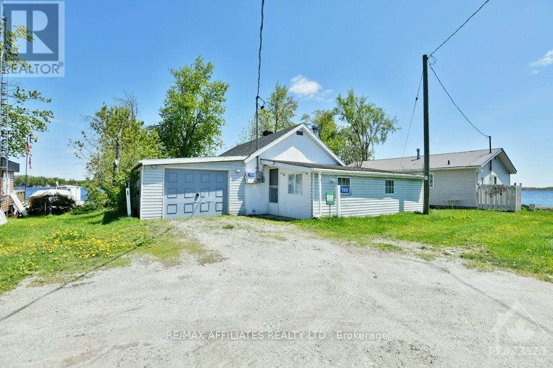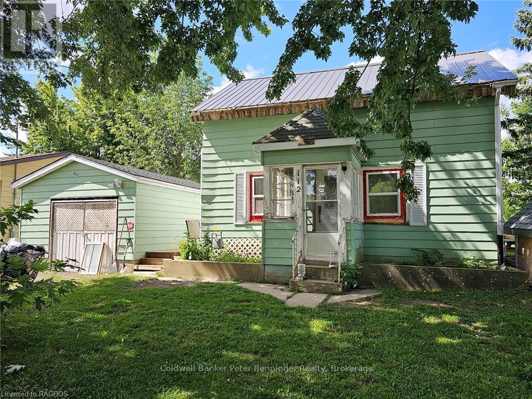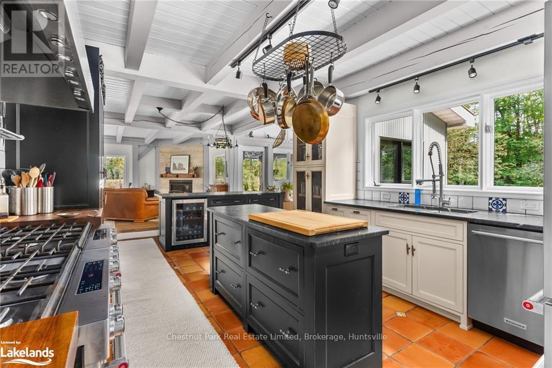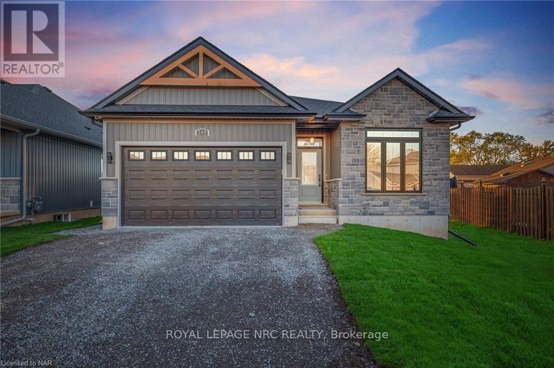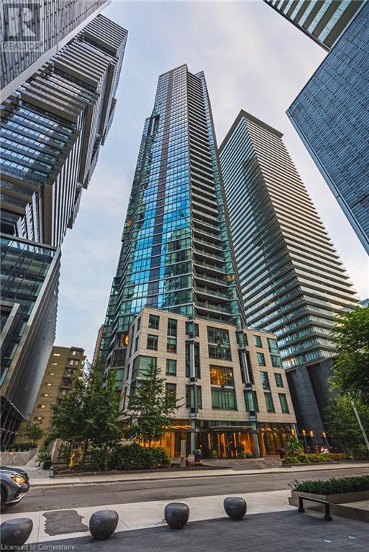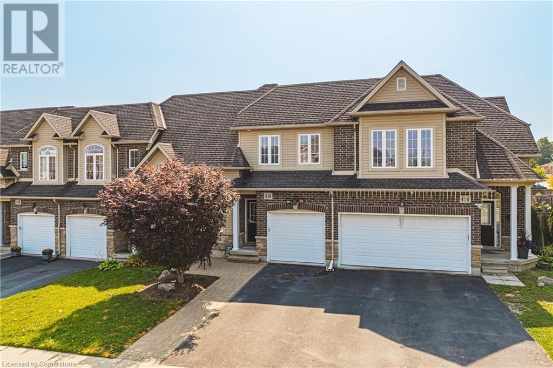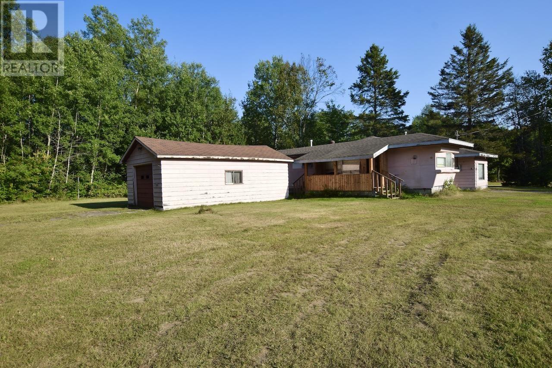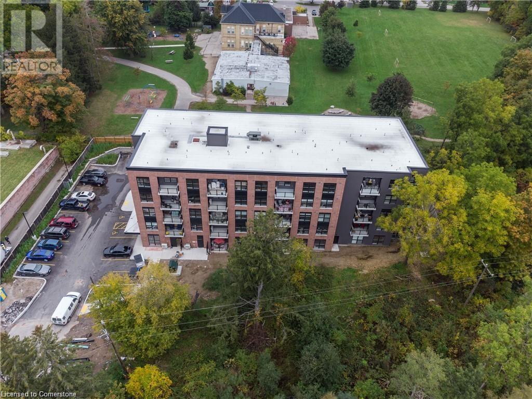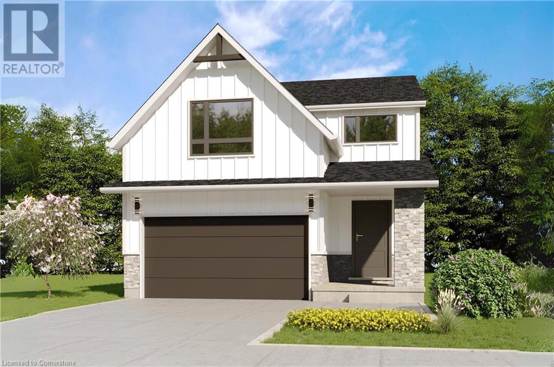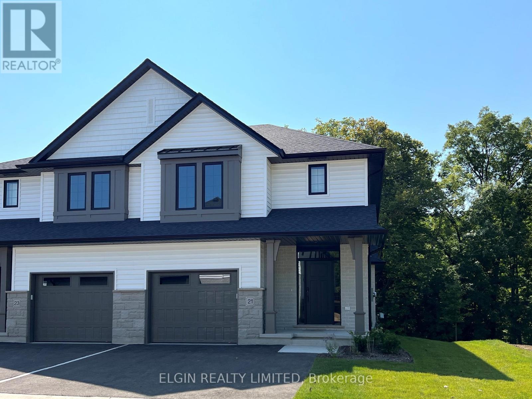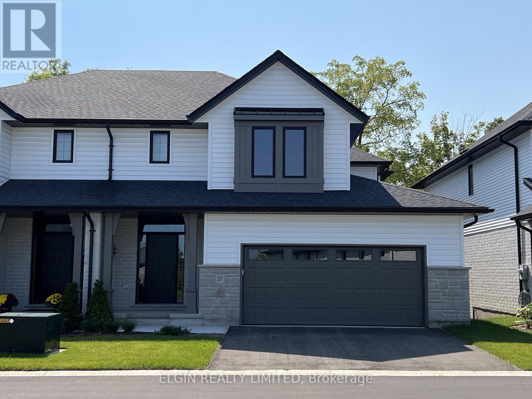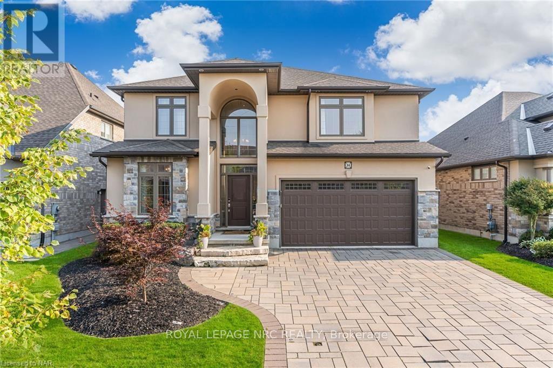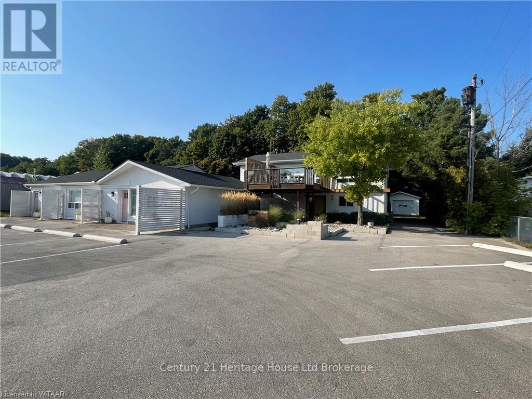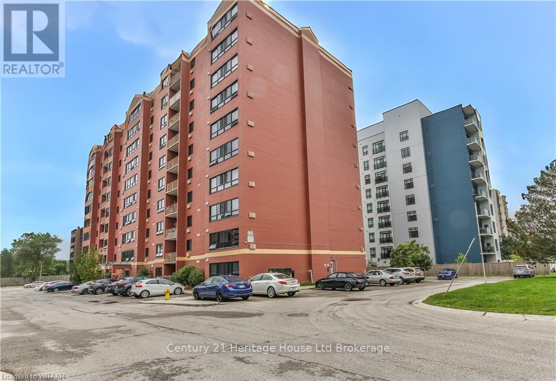1109 - 215 Veterans Drive
Brampton, Ontario
Pent House, 1 Plus Den In Mount Pleasant Location. Fair Size Den. Unobstructed View. Walking Distance to Many Conveniences. Fitness Room, Wifi, Lounge, Game Room. (id:35492)
Century 21 Green Realty Inc.
27 Adelaide Street
Minto, Ontario
Welcome Home. Beatiful 4 level side split in the lovely community of Harriston. This immaculately kept home boasts 3 bedrooms, 2 full bathrooms, 2 living areas and attached garage. Measuring much larger than it appears at 2110 sq/ft over 4 levels not including the large sunroom on the front of the house. Pride of ownership abounds as you walk through this home. Enter the yard through large sliding patio doors to a partially covered deck that overlooks very mature landscaping with years and years of cultivation and care. Level 3 could easily support a 4th and even a 5th bedroom if so desired. Cozy up in the family room infront of the natural gas, stand alone, cast iron fireplace and unwind on those chilly winter nights. Lounge with a cold cocktail on the back deck and watch all the birds during those warm summer evenings. This property leaves no stone unturned and could appeal to a meriad of suiters. This is a must see property to truly appreciate the level of care and dedication make such a wonderful space. Dont miss the fantastic virtual tour for your convenience. Don't hesitate and miss this one! (id:35492)
Century 21 First Canadian Corp
411 - 91 Raglan Street
Collingwood, Ontario
Welcome to Raglan Village Unit #411. This 2 bedroom 2 bathroom unit is located in the popular retirement community, steps to walking trails and public transportation. This unit features an updated kitchen with tiled floors and backsplash, hardwood flooring in the living room and hallway. The generously sized primary bedroom has an ensuite with a walk-in shower. The second bedroom and guest bathroom are down the hallway. Sliding glass doors off the living room lead out to the private balcony with southern exposure. Brand new carpet in both bedrooms, the unit has been freshly painted as well. Condo fees include: water and sewer, basic Rogers package (home phone, internet, cable), use of the Raglan Club which includes daily exercise classes, salt water lap pool and hot tub, library, bar and bistro area. Partial or full meal plan also available. Book your showing of this great move-in ready unit today! (id:35492)
RE/MAX Four Seasons Realty Limited
726 Cappamore Drive
Ottawa, Ontario
Discover the charm of this exquisite 4bed/3bath+DEN home, perfectly situated FACING A PARK. This contemporary home is loaded w/upgrades, featuring soaring 9' ceilings & 8' doors on both lv. The main fl includes a versatile den & a spacious, open-concept living/dining area. The chef's kitchen is a showstopper! Generous breakfast island adorned w/waterfall on both sides, extra pots/pans drawers, sleek matte black hardwares, elegant white cabinetry, & timeless subway tiles. The cozy living room, complete w/a fireplace, invites relaxation. Beautiful engineered hdwd floors flow throughout the main areas. Upstairs, the primary suite is a retreat w/dual WIC & a luxurious 5pc ensuite featuring a glass shower, double vanity & a standalone deep soaker. 3 additional beds, 2 of which overlook the park, another full bath, & laundry complete this lv. Enjoy easy access to parks, schools, transits, Barrhaven Town Centre, & the Recreation Complex. This home is a perfect blend of luxury & convenience!, Flooring: Tile, Flooring: Hardwood, Flooring: Carpet Wall To Wall (id:35492)
Sutton Group - Ottawa Realty
144669 Potters Road
Norwich, Ontario
Welcome to this charming 1.5 storey home nestled on a scenic ravine lot on desirable Potters Road in Tillsonburg. Step inside to discover a light-filled main floor with updated finishes, spacious kitchen, separate dining area, cozy living room, plus a bedroom and a 4-piece bathroom. Upstairs, you’ll find the roomy primary bedroom that includes a relaxing sitting area. The fully finished basement adds even more living space with another bedroom, a 2-piece bathroom and a family/rec room. Enjoy the outdoors from the comfort of the front porch or unwind in the backyard overlooking the serene ravine. The single detached garage is ideal for parking, storage, or as a workshop. This home offers the tranquility of country living while being just a short drive to local amenities. Perfect for those seeking a peaceful escape - don’t miss the opportunity to make this rural retreat your own. Call today for more information! (id:35492)
Exp Realty Of Canada Inc.
2730 Lone Birch Trail N
Ramara, Ontario
LAKE SIMOCE, Lustrous Water's of LONE BIRCH TRAIL. Immerse Yourself in the Serenity of Lone Birch Trail, where you'll find approximately 50 feet of Direct Waterfront on Lake Simcoe. This 4-season Home/ Cottage, Boasting 3 bedrooms, a Well-Appointed Living and Dining area, with an Open-Concept Design, Offers a Perfect Blend of Cozy rural Living Surrounded by Natural Beauty. Take in the Tranquil Waterfront views and Relish the Breathtaking Sunset Vistas over the Glistening Waters of the Lake from the Large 12' x 20' Deck, setting the Stage for Unforgettable Evenings. Conveniently located approximately 90 minutes from the GTA, this Oasis offers easy Weekend Getaways. Nearby Amenities include Ramara Walking Trails, Parks, Marinas, Restaurants, and City Services, Ensuring a Convenient and fulfilling Lifestyle. Don't miss this chance to Claim your Piece of Paradise on Lake Simcoe! **** EXTRAS **** BUY Now & ENJOY Spring/ Summer on Lake Simcoe, Metal Roof, Detached Garage, 2 Large Decks, 2024 Interior Painted, featured in HAVEN magazine. (id:35492)
Century 21 Lakeside Cove Realty Ltd.
337 Philrick Drive
Galway-Cavendish And Harvey, Ontario
Beautiful Big Bald Lake is located on the Canadian shield with towering white pines and pink granite outcrops. Part of a 5-lake chain of lock free boating on the historic Trent Severn Waterway. This fantastic waterfront package boasts a 3 bedroom 2 bath home with high cathedral ceilings, a propane stone fireplace, large bright main floor laundry and a mud/sitting room conveniently located off the driveway. The triple car garage has lots of room for cars and boats, a workshop area and includes a wonderful space above the garage for games or storage. A dry slip boathouse with marine railway hosts a bunkie on top with amazing lake views and is perfect for visiting guests. The property is nicely treed and private and scattered with pink granite and gardens. The walk in sandy beach is great for the kids and there is deeper water off the dock. Enjoy western exposure in this quiet bay. Situated on a township road and a school bus route. Close to the town of Buckhorn and all of its amenities. (id:35492)
Royal LePage Frank Real Estate
402 - 83 Redpath Avenue
Toronto, Ontario
Fall In The City @ 83 Redpath, One Of The Neighbourhood's Favourite Boutique Condominiums! This Bright Corner Unit Features 622 Square Feet Of Functional Living Space, 9 Ft Ceilings, Oversized Balcony All Within A Quick Stroll To The Shops And Cafes Of Yonge Street And TTC ! Freshly Painted and Spotless! Excellent Amenities Include, Roof Top BBQ Deck, Hot Tub, Gym With A Skyline View, Theatre, Half Basketball Court And Concierge! Very Well Managed Community In A Great Neighbourhood!*****Quick Posession Possible! *** Open House Sat Jan 4th 2-4pm*** **** EXTRAS **** Stainless Steel Fridge, Stove, B/I Dishwasher, B/I Micowave,Stacked Washer & Dryer, All Electric Light Fixtures, All Window Cvngs, Fan Coil Unit (2019)*** Parking And Locker!!*** Walk To TTC And Everything Yonge And Eg! Move In This Month! (id:35492)
Royal LePage Signature Realty
2308 - 4090 Living Arts Drive
Mississauga, Ontario
Beautiful, immaculate, and spacious executive unit with stunning views of Toronto and Celebration Square. Features include new flooring, two renovated bathrooms, two spacious bedrooms, and a large family room with potential as a third bedroom. Just under 1000 sqft with a large balcony and new upgrades: flooring, kitchen, appliances, light fixtures, and paint (2024). Steps to Square One, transit, and more. Don't miss this lovely home! WOW! (id:35492)
RE/MAX Escarpment Realty Inc.
4090 Living Arts Drive Unit# 2308
Mississauga, Ontario
Beautiful, immaculate, and spacious executive unit in a fantastic location overlooking Celebration Square with stunning views of Toronto. This bright, sundrenched unit features new flooring, two renovated bathrooms, and two spacious bedrooms, plus a huge family room with a window that could serve as a potential third bedroom - ideal for work-from-home. Just under 1000 sqft, this unit also boasts a large balcony with unobstructed views. Recent upgrades include new flooring throughout (2024), an updated kitchen, newer appliances, upgraded light fixtures, and fresh paint (2024). The large windows flood the space with natural light, making it warm and inviting. The building offers amazing amenities, ensuring that everything you need is right under one roof. You're just steps away from Square One, transportation, a movie theatre, Chapters, and much more! This is a rare opportunity to own a lovely home in a prime location - don't miss out! (id:35492)
RE/MAX Escarpment Realty Inc.
133 Rathwell Shore Road
Beckwith, Ontario
Nicely maintained bungalow overlooking the gorgeous Mississippi Lake. No better place to retire or spend your time off at. Spacious sun-filled family room with wood pellet stove and patio doors opening onto covered porch facing Mississippi lake. Functional galley style kitchen open to family room. 1 bedroom plus den (used as a second bedroom) and modern updated full bathroom. Various updates have been done: shingles approx..2020, between 2017 & 2020 approx. various rooms have had insulation added and been drywalled, flooring and bathroom. Annual fee of $275.00 for private road maintenance and snow removal. Proximity to all amenities that Perth and Carleton Place have to offer. Furnishings in the cottage can be included. (id:35492)
RE/MAX Affiliates Realty Ltd.
2005 - 200 Rideau Street
Ottawa, Ontario
Welcome to this stunning 1 Bedroom + Den condo located on the 20th floor of Claridge Plaza, right in the heart of downtown Ottawa. Enjoy unobstructed views of the Parliament and Gatineau Hills and watch spectacular fireworks from the comfort of your own home. This bright, open-concept living space is perfect for entertaining. The unit features hardwood floors throughout the living/dining room and bedroom, granite countertops, stainless steel appliances, a breakfast bar and in-unit laundry. The Den area is ideal for a home office. Included are 1 underground parking space and a storage locker. The building offers numerous amenities, including 24 hours security, an indoor pool, fitness center, sauna, party room and a theatre room. You'll be just steps away from Rideau Centre, Byward Market, the University of Ottawa, restaurants, grocery stores, transit, and much more! (id:35492)
Keller Williams Integrity Realty
815 Norton Avenue
Ottawa, Ontario
Flooring: Tile, Flooring: Vinyl, This luxurious, newly built 3-bedroom semi-detached home, complete with a 1-bedroom basement apartment, offers a modern design and ample space. Perfect for families or rental potential, this home brings both comfort and opportunity. Don’t miss out on this incredible deal—act now before it's gone! This modern open-concept main unit features a bright, spacious living area, a luxurious kitchen with ample cabinets, a large island, granite countertops, and plenty of pot lights. Step from the kitchen to a private fenced backyard. Upstairs, enjoy three large bedrooms, a laundry room, and a master bedroom with a walk-in closet and ensuite. The basement offers a complete one-bedroom unit with a full kitchen, laundry, and separate rent of $1750 plus utilities. Located in a top Ottawa neighbourhood, near the Ottawa Hospital and within walking distance of shops. (id:35492)
Details Realty Inc.
1338 Usborne Street
Mcnab/braeside, Ontario
Flooring: Cushion, Flooring: Vinyl, Looking for an investment property? Your opportunity to secure 123 acres, with a bungalow, close to Arnprior! This wooded property is just outside Braeside and close to the Ottawa River. The 3 bedroom, 1 bath home has an attached garage under kitchen/living area, plus double detached double for workshop or storage. Use the home and update or rent it out. Lots of room to build what you want! There may be a possibility to sever one or more parcels off, including the current home, but that's up to the buyer to determine details with the township. If you’re looking for acerage to build, play, develop, or just enjoy, this is it. Updates to bungalow: Roof 5 yrs; Propane Furnace 3/4 yrs; some windows replaced; septic original. Water test done '0,0'. NOTE: ESTATE SALE - BEING SOLD AS IS WHERE IS. PROBATE ALMOST FINISHED. CLOSING CAN BE COMPLETED THEN. 48 hr irrevocable on all offers., Flooring: Carpet Over Softwood ** This is a linked property.** (id:35492)
Keller Williams Integrity Realty
112 George Street
Arran-Elderslie, Ontario
This small home is lived in year-round but could use a handyman's touch to bring back her back to her charming little self. Back deck, side patio and detached garage are pleasant features. Natural Gas access at the road. Located in a desirable neighbourhood, on a generous lot, you may find this a decent investment opportunity. Empty North corner lot beside is owned by the church that is the neighbour to the West. Doc Milne Park is located a block away, which is flanked by the Saugeen River. The Village of Paisley offers almost all amenities close at hand, and has an exceptional quality of life. Growing in all the right places, there are plenty of recreational and artistic opportunities, events and activities for all ages. The coming months and years will see an increase in population and commerce, all within 25 minutes from Bruce Nuclear Power, or 15 minutes to the sandy beaches of Lake Huron. Welcome to the Village where the Teeswater and Saugeen Rivers meet and be a part of something special. MPAC Property Assessment is from 2016. Water/Sewer billing is separate from property taxes. (id:35492)
Coldwell Banker Peter Benninger Realty
26 Pleasant Avenue
Toronto, Ontario
Attention Developers, Investors & Builders! Prime Re-Development Location! Multiple lots available for land assembly. To be sold with 12, 14, 18 & 28 Pleasant Ave. & other adjacent lots. Each lot 6,275 sq ft of land area. Potential to add up to approx 66,000 sq ft of land area for future Condominium Development / Townhouses. Prime Location First Block inside Yonge St. w/Future Yonge St Subway Line Extension at Yonge & Steeles. Direct Subway Projected Access w/in 800 metres!! DO NOT GO DIRECT! Do Not Disturb Occupants! DO NOT WALK THE LOT w/o Listing Agent present. (id:35492)
Exp Realty
1095 Williamsport Road
Huntsville, Ontario
This rural family home offers endless possibilities, benefit from the self contained secondary suite, bed & breakfast potential, and ability for multi-generational living. Nestled on 5 acres of land, this home combines charm, with all of the benefits of country living, less than 15 minutes from Huntsville. This expansive property features over 4,000 square feet of living space with charming details and unique features throughout. For a bed & breakfast, the home offers multiple private rooms, each bathed in natural light. The cozy living room with a fireplace and the formal dining area could provide warm, welcoming spaces for guests. The large, well-equipped kitchen is perfect for preparing delicious breakfasts, while the serene rural surroundings and proximity to local attractions ensure a memorable stay for visitors. For Multi-Generational Living, its thoughtfully designed layout could accommodate extended families comfortably. The main residence boasts spacious living areas, while a fully self-contained secondary suite offers privacy and independence with a separate entrance. This arrangement ensures that family members can enjoy their own space while staying close. For Income Generation: The secondary suite provides an excellent opportunity for rental income. Featuring its own entrance, kitchen, laundry and living area, it offers visitors or tenants a comfortable and private space. Alternatively, it could be transformed into a home office, studio, or other creative space, adapting to your needs while providing a possibility for extra income. Embracing the country lifestyle by enjoying the tranquility of a diverse 5 acres to roam, including a stream, trail, picturesque meadow, gardens and 2 accessory outbuildings. Access to the Big East River, snowmobile trails, Arrowhead Park and Hidden Valley skiing will keep everyone busy all year long. This one of a kind property is ready to adapt to your needs and exceed your expectations. Showings are by appointment only. (id:35492)
Chestnut Park Real Estate
76 Renfield Street
Toronto, Ontario
GREAT OPORTUNITY FOR FULLY RENOVATED HOUSE. LOCATED IN A FRIENDLY NEIGBOURHOOD. CLOSE TO HWY 401, 400 AND BLACK CREEK. LARGE BACK YARD. FINISH BASEMENT TO ADD AN EXTRA INCOME IF REQUIRED WITH SEPARATE ENTRANCE (id:35492)
Exp Realty
3408 - 101 Peter Street
Toronto, Ontario
Experience luxury and elegance at the Peter Street Condo, located in the Entertainment District. Enjoy south View, one-bedroom unit features aspacious 125 sq ft walk-out balcony with mesmerizing views of Downtown, Lake Ontario, and a glimpse of the CN Tower. It boasts modern finishes including 9' smooth ceilings, floor-to-ceiling windows,and engineered hardwood floors throughout. The kitchen is equiped with European style built-in appliances, quartz countertops, and a center island. Freshly painted and move-inready, this suite offers top-tier amenities such as a 24-hour concierge, fully equipped exercise room, and a party room. Enjoy the convenience of an included locker, all within a short walk to thecitys prime amenities and public transit. (id:35492)
Right At Home Realty
89 Poolton Crescent
Clarington, Ontario
Welcome to your new home in the heart of Courtice! This delightful 3 bedroom, 3 bathroom townhome offers a perfect blend of comfort, convenience, and community charm. Upon entering, you are greeted by a bright and airy living space, ideal for both relaxation and entertaining guests. The kitchen offers ample cabinet space with a walkout to the backyard. Upstairs, the master bedroom boasts a serene retreat with its own private ensuite bathroom and generous closet space. Two additional bedrooms provide versatility for a growing family, home office, or guest accommodations. Outside, a cozy backyard patio provides a perfect spot for morning coffee or evening barbecues, while a single-car garage and 2 park driveway offer convenient parking options. Schedule your showing today and envision yourself living in this inviting townhome that combines convenience with suburban tranquility. (id:35492)
Our Neighbourhood Realty Inc.
203 Elmwood Avenue
Fort Erie, Ontario
THIS IS A TO BE BUILT HOME THAT CAN STILL BE TWEAKED TO YOUR LIKING. THIS HOME IS TRULY UNIQUE WITH AN OVERSIZED DOUBLE CAR GARAGE THAT IS 30 FEET DEEP AND ALLOWS YOU TO PARK YOUR BOAT OR OTHER TOYS, TRULY AN EMPTY NESTERS PARADISE. A MUD ROOM CAN BE ADDED INSTEAD OF THE EXTENDED GARAGE OFF OF THE BACK OF IT IF PREFERRED. THIS IS 2 BED BUNGALOW WITH 2 FULL BATHROOMS AND ALL THE BELLS AND WHISTLES AND AN OPTION TO FINISH THE BASMENT AS WELL. 9 FOOT TRAY CEILINGS IN THE FOYER, MASTER BEDROOM ANS LR/DR. NICE SIZED COLD ROOM INCLUDED. LOTS OF SAMPLES AND HAPPY BUYERS TO HELP YOU WITH YOUR DECISION. THIS IS THE ""CHARLTON"" MODEL WITH BRIDGE AND QUARRY HOMES. HOME WILL TAKE 10 - 12 MONTHS TO FINISH, SO HOPEFULLY WILL UP IN VALUE EVEN MORE WHEN YOU MOVE IN. WE HAVE TONS OF VIDEO WALKTHROUGHS AND PICTURES OF PREVIOUS MODELS AND CAN BRING YOU THROUGH SOME CURRENT MODELS IF NEEDED. ALL HOMES COME WITH 5 APPLIANCES, QUARTZ COUNTERTOPS, 2 TRAY CEILINGS, ENGINEERED HARDWOOD FLOORS, GAS FIREPLACE, GARAGE DOOR OPENER, SODDED LOT, FRAMED EXTERIOR WALL IN BASEMENT AND FINISHED DECK IN BACKYARD. HOT WATER HEATER IS ON DEMAND AND INCLUDED SO THERE IS NO RENTAL EQUIPMENT. TONS OF OPTIONS AND GREAT TIME TO BUILD. (id:35492)
Royal LePage NRC Realty
45 Charles Street E Unit# 605
Toronto, Ontario
Chic and Sassy !!!Completed in 2015 by Edenshaw Homes Ltd. Chaz Yorkville near the intersection of Yonge St & Charles St East in Toronto's Downtown area. This Toronto condo is nestled is a vibrant, chic location. This unit offers 1 Bedroom, 1 Bath with a modern flair. Residents of this condo can enjoy amenities like a Gym / Exercise Room, Common Rooftop Deck, Concierge and a Party Room, along with BBQs, Business Centre, Guest Suites, Media Room / Cinema, Meeting / Function Room, Outdoor Patio / Garden, Games / Recreation Room, Sauna, Security Guard, Enter Phone System, Spa and a Yoga Studio (id:35492)
RE/MAX Real Estate Centre Inc.
5159 Sunray Drive
Mississauga, Ontario
Location!!!Gorgeous 4 Bedroom All Brick Detached Home Located In A Family Friendly Neighbourhood. Fabulous Open Concept Floor Plan Approx. Totally Renovated from Bottom to Top. Hardwood Floors Throughout. Spacious Modern Kitchen. Big Lounge on second floor. Close To Grocery Shopping/McDonald's/Bank/Restaurants. Minutes To Hwy 401/403, Public Transit, Square One, Heartland, Schools and more. Don't miss out on this incredible opportunity! (id:35492)
Homelife Landmark Realty Inc.
416 Dicenzo Drive
Hamilton, Ontario
Freehold living - no maintenance fees! Freshly painted, first level hardwood floors and ceramic, new vinyl floors on second level, finished rec room in the basement with built-in bookshelves, brand new fridge and stove, new furnace and new owned hot water heater, security system with cameras, 2 tier interlocking patio out back with remote control awning, and more! Available for immediate possession. (id:35492)
Royal LePage Macro Realty
7 Eley Rd
Iron Bridge, Ontario
GO RETRO with this affordable 3 bedroom/1 bathroom bungalow home with the look of being on the road in the 1960's, located in the village of Iron Bridge, this home is on a year round municipally maintained road with a well and septic, it is heated with a ductless natural gas furnace. The lot is a generous, level 0.65 acres and the property includes a 26 x 14 garage. Be sure to see the 3D virtual tour on-line and schematic floor plans and more information is available on request. (id:35492)
Royal LePage® Mid North Realty Blind River
4 Hastings Street S
Bancroft, Ontario
Fully RENOVATED FROM TOP-BOTTOM; 4 Bedroom 2 storey Home with BRAND NEW QUARTZ KITCHEN COUNTERTOP, BRAND NEW KITCHEN CABINETS, BRAND NEW FLOORING, BRANDNEW Painting, New LIGHTS, NEW WIRING, NEW PLUMBING, NEW APPLIANCES. Do your due diligence to find out if possible to change to COMMERCIAL ZONING as this property is Steps away from DOWNTOWN COMMERCIAL BUSINESSES & STORES. Lake is within 1 minute walk, 5 min walk to shopping Centre. C2 Zoning. (id:35492)
RE/MAX Community Realty Inc.
7150 Douglas Crescent
Niagara Falls, Ontario
This great Opportunity For 1st Time Buyers and Investors, This Bungalow Is Located On A Quiet CrescentOffering 3 Bedrooms On The Main Floor And 3 Bedrooms In the Basement With Kit & 2 Full bathrooms andSeparate Entrance. The Home Is Situated On A Great-Sized Lot With A Large Deck And An OversizedDriveway. Fully Renovated, The Home Has 2 Separate Laundry Hook-Ups. The house is located in NiagaraFalls's south end on a quiet, mature street within walking distance of schools, parks and amenities such asNiagara Square, Costco, Walmart, and groceries, as well as a short drive to the QEW and Lundy's Lane and only minutes away from the Falls. This is perfectly suitable place for a growing family. All it needs is you. (id:35492)
Century 21 People's Choice Realty Inc.
Lot 33 Fieldridge Crescent
Brampton, Ontario
Assignment Sale: Upgraded Urban Townhomes Located at Bramlea/Mayfeild, steps away from Plaza, Walmart, Goodlife, banks, Parks and Restaurants. Approximately 1600 sqft, 3 Bedroom, 2.5 Washrooms and Balcony. Deposit paid 80K, Closing JAN 2025. Asking $949K, M/FEE $150 TO $215. Cap development charges, 5K Upgrades, 5 Piece appliance package included (Stainless Steel) (id:35492)
Homelife/miracle Realty Ltd
1321 Monks Passage
Oakville, Ontario
Luxurious and Renovated 5 Bedrooms + Main Floor Office 3.5 Baths in Prestigious Glen Abbey! This stunning Mattamy 'Yorkshire' model features 3,791 sqft plus an additional 1,200 sqft of finished basement space. Fully transformed and meticulously maintained gem in the top-ranked Abbey Park High School district. Gorgeous dark hardwood floors flow throughout the main and upper levels. smooth ceiling and pot lights thru out main floor. The beautifully renovated dream kitchen boasts solid maple cabinets, gas stove, quartz countertops, breakfast bar, walk-in pantry and chef's desk with with illuminated display cabinets. Gorgeous family room with bow window, wainscoting,limestone fronted fireplace. convenient office on main floor with double door entry. a grand Scarlett O'Hara staircase illuminated by a large skylight leads to the upper floor, where you'll find 5 bedrooms and 3 full bathrooms. The massive primary suite includes a renovated bathroom with a free-standing bathtub, frameless glass shower, double sinks, and a massive walk-in closet. An adjoining bedroom which is open to master bedroom offers flexible and convenient space as a nursery, media room, or second office. renovated Jack-and-Jill bathroom with 2nd skylight.The finished basement, featuring brand-new vinyl flooring, is perfect for entertainment with dedicated game, media w/ gas fireplace and exercise rooms. over 530sf unfinished storage room for all your stuff. entire house is freshly painted. Escape to your private summer retreat, featuring a refreshing 18'x36' pool with new pool heater and pump(23) and a deep diving end, an interlocking patio, a charming muskoka rock garden, and fruit trees and bushes including Raspberry, Prune and Peach. **** EXTRAS **** freshly painted(24),bsmt vinyl flooring(24),renewed kit.(24),W/D(23), pool pump(23),pool heater(23),Attic insulation(22), flooring & three bathrooms (16), Windows14, Roof 12, Pool Rebuilt13, Furnace W Hepa Filter 00/10, Ac 05. (id:35492)
Real One Realty Inc.
Lot 12 - 0 Muret Crescent
Vaughan, Ontario
The Daniel Model, Stylish Luxury! Introducing An Incredible Opportunity To Own Your 4-Bedroom (Above Grade) & 3-Bath New Home On A 40 Ft Lot Located In The Prestigious Patterson Neighborhood In Vaughan! Brand New, To Be Built!Step Into Luxury!This Luxurious Residence Offers 2,380 Sq Ft Living Space & Comes w/Functional Features & Modern Finishes To Meet Your Growing Family Needs.Crafted By Fernbrook,A Builder Known For Their Exceptional Craftsmanship & Attention To Detail,This Property Exudes Style &A Designer-Inspired Interior!It Features Three Spacious Bedrooms On the 2nd Floor & One Bedroom or Office on Main Floor & 3 Full Bathrooms;Boasts 10 Ft Ceilings On Main, 9 Ft Ceilings On 2nd Floor &Approximately 9 Ft Ceilings In Basement;Gourmet Kitchen w/Wolf & Sub Zero Appliances, Stone Counters, Upgraded Cabinetry, Centre Island/Breakfast Bar, Eat-In Area & Fully Open To Family Room - Perfect To Create Gourmet Food & Enjoy w/Family; Hardwood Floors & Smooth Ceilings Throughout; Porcelain Floors Throughout All Tiled Areas; Owners Primary Retreat w/5-Pc Spa-Like Ensuite, Large W/I Closet;Quarts Or Marble Counters w/Undermount Sinks For All Baths & Laundry; Stained Oak Stairs w/Iron Pickets; 2nd Flr Laundry.The open Concept Layout Of Kitchen, Family Rm & Dining Rm Provides Ample Space For Gatherings.This Gem Redefines Opulence, Offering The Perfect Blend Of Elegance & Functionality For Discerning Homeowners.This Is An Opportunity To Book A Home For Your Family In Patterson, Customize To Your Liking & Needs And Select Your Preferred Finishes! This Residence Is Perfect For Both Relaxation & Entertainment! Whether You Are Downsizing Or Need A New Home w/Modern Finishes This Unique Home Could Be Yours.This Masterpiece Awaits Completion By Spring 2026!Steps To Top Schools, Shops,Parks,Highways, 2 Go Stations, Vaughans Hospital & All Modern Amenities! Tax Not Assessed Yet! Comes w/Full Tarion Warranty!Call Today!Limited Time Offer: $30,000 In Upgrades! Buy Now & Close In 2026! **** EXTRAS **** This Is A PRE-CONSTRUCTION. 3+1 Bed & 3 Full Baths! See Builder's Schedule A For Full List Of Features. Don't Miss This Opportunity To Create Your Dream Home! (id:35492)
Royal LePage Your Community Realty
326 - 52 Forest Manor Road
Toronto, Ontario
Luxury ""Colours Of Emerald"" Condo In The Heart Of North York. Over 680 Sqft Including Balcony, Functional And Bright One Bed + Den W 2 Bath Layout,Den Can Be Used As 2nd Bedroom With Spacious Balcony, Offering Breathtaking West Views Of Downtown/CN Tower. 9' Ceiling, Built In Kitchen Appliances, Floor-To-Ceiling Windows. Very Well Maintained By The Owner. Fantastic Amenities: Indoor Pool, Gym, 24Hr Concierge, Theatre, Party Rooms, Garden, BBQ, Ample Visitor Parkings. Easy Hwy Access 401/404/DVP, Minutes Walk To Fairview Mall, T&T, Subway, Community Centre, Parks, Schools And Much More! **** EXTRAS **** Morden Kitchen With Bulit-In Appliance, Microwave, Washer&Dryer. All Existing Light Fixtures.One Parking Included. (id:35492)
Bay Street Group Inc.
799 Daintry Crescent
Cobourg, Ontario
Welcome to this charming 3-bedroom home, perfectly situated near schools, parks, and shopping. Ideal for entertaining, the formal living and dining rooms offer elegant spaces for gatherings. The bright and open kitchen has been thoughtfully renovated and seamlessly flows into the family room, where you'll find a cozy gas fireplace and direct access to the private backyard perfect for both relaxation and play. The lower level is a true bonus, featuring a versatile rec room, a soothing sauna, a convenient shower, laundry facilities, and a workshop for all your hobbies. The gas fireplace not only adds warmth but also serves as an efficient supplementary heating source. Enjoy the serene privacy of the beautifully maintained backyard, a peaceful retreat for outdoor enjoyment. This home has been lovingly cared for and is truly a pleasure to experience. (id:35492)
RE/MAX Lakeshore Realty Inc.
88 Gibson Street Unit# 207
Ayr, Ontario
Welcome to condo living in Ayr! This modern mid-rise condo development is perfect for first-time home buyers, those looking to downsize, or anyone seeking an excellent investment opportunity. This suite features 1 bed + 1 den, 1 bath, 885 sq ft of living space, and a private 84 sq ft balcony. The open-concept kitchen, living, and dining area is filled with natural light and boasts modern finishes throughout. The primary bedroom includes a walk-in closet and convenient access to the 4-piece bathroom. Luxury vinyl plank flooring (carpet-free), granite countertops in the kitchen and bath, stainless steel appliances, and in-suite laundry add to the appeal. The building features a secure entrance with an intercom system for added peace of mind. Residents can enjoy an amenity room on the 1st level, complete with a kitchenette and washroom access. One parking space is included. Located at the end of Gibson Street in downtown Ayr, Piper's Grove is conveniently located close to parks and walking trails and is just a short drive to Cambridge, Kitchener, Paris, Brantford, and Woodstock. Piper's Grove offers a blend of modern luxury and a welcoming community! (id:35492)
RE/MAX Twin City Realty Inc. Brokerage-2
Lot 8 Wesley Boulevard
Cambridge, Ontario
Welcome to modern living in the charming West Galt neighborhood of Cambridge. This exceptional pre-construction, 2-storey single-detached home, located in the sought-after South Point area, is an architectural gem in the making. Spanning a generous 1900 square feet, this residence offers a blend of style and functionality, waiting for you to make it your own. Begin your day on the welcoming covered porch and imagine preparing gourmet meals in your customizable kitchen, featuring a sleek stainless steel chimney hood and a spacious island. Inside, enjoy the elegance of upgraded engineered hardwood on the main floor and oak hardwood stairs with oak spindles and railings leading to the second floor. The bathrooms boast luxurious quartz countertops and undermount sinks, adding a touch of sophistication. The home includes 4 spacious bedrooms and 2.5 bathrooms, providing ample room for the whole family. For added convenience, there is a separate side entry to the basement and a 2-car garage. The residence also comes equipped with 5 Whirlpool builder standard appliances fridge, electric range, dishwasher, washing machine, and dryer and features an air conditioner to keep you comfortable year-round. With easy access to highways, schools, parks, and shopping, this home offers both comfort and connectivity. Discover your new chapter on Wesley Blvd., where the perfect home meets an unbeatable location. Seize this incredible opportunity today! (id:35492)
Corcoran Horizon Realty
4055 Winterberry Drive
London, Ontario
Indulge In Luxury Living With This Exquisite Home Crafted By Renowned Builder - BRIDLEWOOD HOMES. This Masterpiece, Constructed In 2022, Is Situated In A Picturesque Location, WITH BACKYARD FACING A POND. Step Inside...The Heart Of The Home Features A Custom Chef's Kitchen With Ceiling-Height Cabinetry Adorned With Quartz Countertops. A Large Walk-In Pantry Also With Quartz Counters, Adjacent To The Kitchen Adds Convenience While Seamlessly Blending Style And Functionality. Step Into The Main Floor Office, Where Soaring Ceiling Heights Add An Air Of Sophistication To Your Work-From-Home Space. The Spacious Great Room Offers A Gas Fireplace, Creating A Cozy Atmosphere For All Occasions. Step Outside Onto The Deck, Which Overlooks The Partially Finished Fenced-In Backyard FACING THE POND, Adding Ample Privacy, Is The Perfect Setting For All Your Summer BBQs and Evening Teas. Retreat To The Luxurious Master Bedroom, Complete With A Spa-Like 5-Piece Ensuite Bathroom And A Spacious Walk-In Closet, Offering Both Comfort And Convenience. Bedroom 2 Impresses With Its Own Ensuite Bathroom And Cathedral Ceilings, Adding A Touch Of Grandeur. A Jack And Jill Bathroom Seamlessly Connects The Remaining 2 Bedrooms, Providing Added Functionality And Privacy. So Much Space For You And Your Growing Family!! Don't Miss The Opportunity To Make This Dream Home Yours - Steps From Shopping, Restaurants, Parks, Trails, Skiing, Great Schools, Highway And Other Local Amenities! Welcome Home To Indulge In Luxury And Comfort! Schedule Your Showing Today And Experience Unparalleled Living. (id:35492)
Nu-Vista Premiere Realty Inc.
185 Bean Street
Harriston, Ontario
TO BE BUILT! BUILDER'S BONUS – $20,000 TOWARDS UPGRADES! Welcome to the charming town of Harriston – a perfect place to call home. Explore the Post Bungalow Model in Finoro Homes’ Maitland Meadows subdivision, where you can personalize both the interior and exterior finishes to match your unique style. This thoughtfully designed home features a spacious main floor, including a foyer, laundry room, kitchen, living and dining areas, a primary suite with a walk-in closet and 3-piece ensuite bathroom, a second bedroom, and a 4-piece bathroom. The 22'7 x 18' garage offers space for your vehicles. Finish the basement for an additional cost! VISIT US AT THE MODEL HOME LOCATED AT 122 BEAN ST. Ask for the full list of incredible features and inclusions. Take advantage of additional builder incentives available for a limited time only! Please note: Photos and floor plans are artist renderings and may vary from the final product. This bungalow can also be upgraded to a bungaloft with a second level at an additional cost. (id:35492)
Exp Realty (Team Branch)
152 Bean Street
Harriston, Ontario
Finoro Homes has been crafting quality family homes for over 40 years and would love for your next home to be in the Maitland Meadows subdivision. The Tannery model offers three distinct elevations to choose from, and this is the Tannery A. The main floor features a welcoming foyer with a closet, a convenient 2-piece bathroom, garage access, a spacious living room, a dining room, and a beautiful kitchen with an island. Upstairs, you'll find an open-to-below staircase, a primary bedroom with a walk-in closet, and 3-piece ensuite bathroom featuring a tiled shower, a laundry room with a laundry tub, a 4-piece bathroom, and two additional bedrooms. Plus, you’ll enjoy the opportunity to select all your own interior and exterior finishes! VISIT US AT THE MODEL HOME LOCATED AT 122 BEAN ST. (id:35492)
Exp Realty (Team Branch)
21-49 Royal Dornoch Drive
St. Thomas, Ontario
5 Years, No Condo Fees! Welcome to 21-49 Royal Dornoch a Luxury Semi-Detached Condo built by Hayhoe Homes featuring; 4 (3+1) Bedrooms, 3.5 Bathrooms including primary ensuite with tile shower, freestanding soaker tub, heated tile floor and vanity with double sinks and hardsurface countertop, finished walkout basement and single car garage with double driveway. The open concept plan features a spacious entry, 9' ceilings throughout the main floor, designer kitchen with hard-surface countertops, tile backsplash, island and cabinet-style pantry, great room with large picture window, electric fireplace and patio door to rear deck looking onto the trees and valley. Upstairs you'll find 3 generous sized bedrooms and convenient bedroom level laundry room. The walkout lower level comes with finished family room, bathroom and 4th bedroom with door to rear patio. Other features include; hardwood stairs, hardwood, ceramic tile and luxury vinyl plank flooring (as per plan), garage door opener, 200 AMP electrical service,Tarion New Home Warranty plus many more upgraded features. (id:35492)
Elgin Realty Limited
37-49 Royal Dornoch Drive
St. Thomas, Ontario
5 Years, No Condo Fees! Welcome to 37-49 Royal Dornoch a Luxury Semi-Detached Condo built by Hayhoe Homes featuring; 4 Bedrooms plus office, 2.5 Bathrooms including primary ensuite with heated floors, tile shower, freestanding soaker tub, and vanity with double sinks and hardsurface countertop, finished walkout basement and two car garage with double driveway. The open concept plan features a spacious entry, 9' ceilings throughout the main floor, large designer kitchen with hard-surface countertops, tile backsplash, island and pantry, opening onto the great room with electric fireplace and eating area with patio door to rear deck looking onto the trees. Upstairs you'll find 4 generous sized bedrooms, main bathroom and 5 piece primary ensuite. The finished basement includes a home office and large family room with walkout to rear concrete patio. Other features include; hardwood stairs, upgraded flooring, garage door opener, 200 AMP electrical service, convenient main floor laundry, Tarion New Home Warranty plus many more upgraded features. (id:35492)
Elgin Realty Limited
1873 Du Clairvaux Road
Ottawa, Ontario
This meticulously maintained home sits on an oversized corner lot in Chapel Hill, featuring excellent curb appeal and an in-ground pool.The bright foyer with tile flooring opens to a spacious living room and adjacent dining room, both flooded with natural light & hardwood floors.The fully renovated open-concept kitchen boasts new S&S appliances, granite countertops,& a tumbled marble backsplash.The sunken family room with vaulted ceilings & a gas fireplace overlooks the beautifully landscaped backyard & pool area.Upstairs, the primary bedroom features ample closet space and a renovated 3-piece ensuite. Two additional bedrooms with new hardwood floors and a 4-piece main bathroom complete the second floor. The renovated basement offers a large rec room with an electric fireplace, a bedroom with French doors, a renovated powder room, and plenty of storage. The composite deck and newly added pathway are perfect for outdoor entertaining. Located near schools, parks, \r\nWonderful curb appeal!, Flooring: Hardwood, Flooring: Ceramic (id:35492)
Royal LePage Performance Realty
312 David Manchester Road
Ottawa, Ontario
The property at 312 David Manchester has been rezoned to RU. You will be able to find this on GEO-OTTAWA. Notice of Passing for Zoning By-law 2024-399 as well as the Notice of Adoption of the Official Plan Amendment attached. These documents confirm that the new zoning was enacted on September 18, 2024. Unique, serene and filled with endless opportunity! Imagine 25 acres of secluded land right in the heart of the city! Ideally located with easy access to the hwy this beautiful property is truly a one of a kind opportunity! Surrounded by trees, peaceful views, Bell FIBE, and a custom 3 bedroom STRAW BALE home- absolutely enchanting feeling from the moment you pull in along the long winding driveway. Beautiful soaring ceilings, radiant heat flooring and a fabulous open concept floorplan with custom touches throughout. Large primary bedroom with ensuite, two other great sized bedrooms, a loft and outside: room for veggies, trails, just about anything you can imagine...or just enjoying your own piece of paradise from the porch. This is a magical home! Flooring: Tile, Laminate, Mixed (id:35492)
Paul Rushforth Real Estate Inc.
14 Tuscany Court
St. Catharines, Ontario
Located in a quiet cul-de-sac and set among an array of stately homes, 14 Tuscany Court is sure to impress! From the pristine interlocking driveway with decorative edging, to the portico entrance, attention to detail is evident throughout. Hand-scraped engineered hardwood flooring, custom chandeliers set in decorative medallions and strategically set pot lights. So much natural light streams in from the many windows, giving the home a bright and airy feeling. Formal living and dining rooms, ideal for entertaining. The chef's kitchen is a dream with its large centre island, custom cabinetry, state-of-the-art appliances and butler's pantry. Relax in the spacious family room with focal gas fireplace or walk out into the sunroom, with another fireplace and enjoy your backyard views all year round! Main floor laundry in mudroom off garage. Step out into the gorgeous backyard oasis with fibreglass pool, installed this year, heated and beautifully lit at night so that you can enjoy a swim at any time! So much room to soak up the rays and plenty of green space to play soccer with the kids. Barbeque in style or sit at the outdoor bar and enjoy a glass of local wine. The second storey showcases a large landing and four bedrooms, two of which are primary suites! The main primary bedroom is complete with stunning 5-piece ensuite and walk-in closet. The second primary is spacious with a 3-piece ensuite. The other two bedrooms share a jack and jill bath that has the upper laundry. The basement is extremely bright and does not feel like a basement at all! Huge rec room with mood lighting, gas fireplace with custom mantle and built-ins and kitchenette/bar. Enjoy great parties here! Your guests can stay in the private guest bedroom with 3-piece bath. Gym and music rooms can be used as home offices. This home checks so many boxes, offering comfort, style, luxury.... home! (id:35492)
Royal LePage NRC Realty
1200 Bronte Road
Oakville, Ontario
* Exceptional Muskoka-Inspired Retreat Overlooking Bronte Creek!*Discover serene country living in sought-after Glen Abbey, truly one-of-a-kind exquisite custom home nestled on a 0.85 acre private ravine lot overlooking the tranquil Bronte Creek, boasting over 5,600 sqft living space, features 4+2 bedrooms &5 bathrooms. Enjoy the breathtaking scenic views from nearly every room and the multi-level deck, perfect for enjoying quiet mornings or hosting gatherings. Top-rated schools, like Abbey Park High School and renowned gifted program schools.Step inside to be greeted by the stunning quality finishings that define this property. Beautiful hardwood floors and natural stone elements, including limestone and granite, add elegance and charm throughout. Enjoy the added comfort of heated floors in the kitchen, ensuring a touch of luxury every day. The home boasts 4 spacious bedrooms above grade, complemented by a thoughtfully designed 2-bedroom in-law/nanny suite on the lower level with a separate entrance for privacy and convenience. Don't miss this rare opportunity to own a country-like sanctuary with all the conveniences of town living. Experience the best of both worlds in this extraordinary home. (id:35492)
RE/MAX Hallmark Alliance Realty
716 - 665 Cricklewood Drive
Mississauga, Ontario
This stunning 2 bedroom townhouse offers a perfect blend of modern elegance and comfortable living in the desirable Reserve in Mineola. From the moment you step inside, you'll be captivated by the stylish design, luxurious finishes, and thoughtful layout that makes this home a true gem. The open-concept living and dining area has loads of natural light, creating a warm and inviting atmosphere. High ceilings and large windows enhance the sense of space, making it perfect for entertaining or relaxing with family. The gourmet kitchen is a chef's delight, featuring sleek stainless steel appliances, quartz countertops, marble backsplash and ample cabinet space. The breakfast bar is perfect for casual dining. The primary bedroom features a 3 pc. ensuite and you can enjoy the walkout to the terrace from the 2nd bedroom. Quick access to the Go Station for an easy commute to downtown Toronto. Close to trendy Port Credit with all of it's shops and restaurants. **** EXTRAS **** Fridge, stove, dishwasher, microwave, washer/dryer, electric light fixtures and California shutters throughout. (id:35492)
Keller Williams Real Estate Associates
308 - 75 Bridge Street E
Tillsonburg, Ontario
Calling all first-time buyers or retirees! This 2-bedroom, 1.5-bathroom condo is a perfect fit for those looking to downsize and simplify their lifestyle. It's conveniently located within walking distance to downtown, Lake Lisgar, shopping centers, and parks, offering easy access to everything you need. The building is well-maintained, featuring spacious hallways and a recently updated elevator for added convenience. Enjoy a pleasant East view of Tillsonburg and the skyline from this corner unit's large, covered balcony. Inside, you'll find a practical layout starting with a decent-sized foyer leading into the spacious living room with laminate floors and balcony access. The kitchen is well-equipped with newer appliances and adjoins the dining area. The primary bedroom is spacious with plenty of natural light and ample closet space, along with a 4-piece ensuite. There's also a second bedroom, a 2-piece bathroom for guests, and a utility/laundry room for added convenience. With in-unit laundry facilities, daily chores are made simple. Don't miss out on this well-maintained condo that's perfect for easy living and ready to welcome its next owner! (id:35492)
RE/MAX A-B Realty Ltd Brokerage
639 Main Street
South Bruce Peninsula, Ontario
Excellent Investment Opportunity, take advantage of this stunning property over all four seasons. Enjoy quiet relaxing surroundings where the setting is sensational at 639 Main Street, Sauble Beach. This outstanding oasis offers a tastefully finished chic style main dwelling that sleeps 10 and 3 “beach flat suites” that sleep 6, 4 + 4 respectfully. For the ultimate in enjoying family and friend’s gatherings for the whole group. Conveniently situated close to the Beach, the shops, restaurants, and all amenities you’ll be able to enjoy quiet relaxing surroundings on the deck overlooking the private backyard while having all the advantages of leisure living. The main dwelling features a spacious and bright layout with an oversized eat in kitchen, a front and back deck, spa like bathrooms and generous sized bedrooms. The beach flat suites offer bright layouts with high ceilings, tasteful finishes and a spacious feeling, each with their own private deck. Very Positive cash flow and return on your investment awaits with 2025 bookings. (id:35492)
Century 21 Heritage House Ltd Brokerage
407 - 95 Baseline Road West
London, Ontario
Discover modern living in this beautifully renovated 2-bedroom, 2-bathroom condo in The Kingsgate building! With brand-new stainless steel appliances, new light fixtures, and modern door hardware, this condo offers a contemporary design that is the perfect blend of comfort and affordability. This recently updated unit is securely located on the 4th floor, accessible by elevator. The recent renovations, including new paint throughout, offer a move-in-ready experience. The well-appointed primary bedroom boasts a large closet and a private 4-piece ensuite, providing a comfortable retreat. The second bedroom is versatile, ideal for your family, guests, or a home office. Enjoy the convenience of in-suite laundry and two dedicated parking spaces. The spacious living room opens onto a large private balcony, perfect for relaxing or entertaining while enjoying the fresh air. The building is well-maintained, with inviting and clean common areas, including a warm and welcoming front lobby, well-kept exterior spaces, and organized parking. Located close to Euston Park and Victoria Hospital, this condo is ideally situated near bus routes, restaurants, and retail shops, making everyday life both easy and enjoyable. With its proximity to local amenities and a great price point, this property offers exceptional value. Don’t miss out on this fantastic opportunity! (id:35492)
Century 21 Heritage House Ltd Brokerage
123 Wilson Avenue
Tillsonburg, Ontario
Immaculate Wilson Model Bungalow in Hickory Hills! This home has been totally updated in recent years is picture perfect, move in ready - the perfect place to enjoy retirement living! From the moment you drive up and see the concrete driveway, interlocking stone walkway, new door and curb appeal you can tell the love that was put into the upgrades! Inside you'll see hardwood floors, neutral paint, crown moulding, updated window coverings and drapery - the list goes on! The kitchen features quartz counters, subway tile backsplash and newer appliances! The master ensuite has hardwood flooring and an oversized walk-in shower in the ensuite! Downstairs features newer carpeting, recreation room, office and 2PC bath. Outside has a pergola with privacy curtains for the summer season! New furnace, central air, tankless water heater & air exchanger in December 2020. This home truly is move in ready! Buyers must acknowledge a one time transfer fee of $2000 and annual fee of $770 payable to the Hickory Hills Residents Association. (id:35492)
RE/MAX A-B Realty Ltd Brokerage


