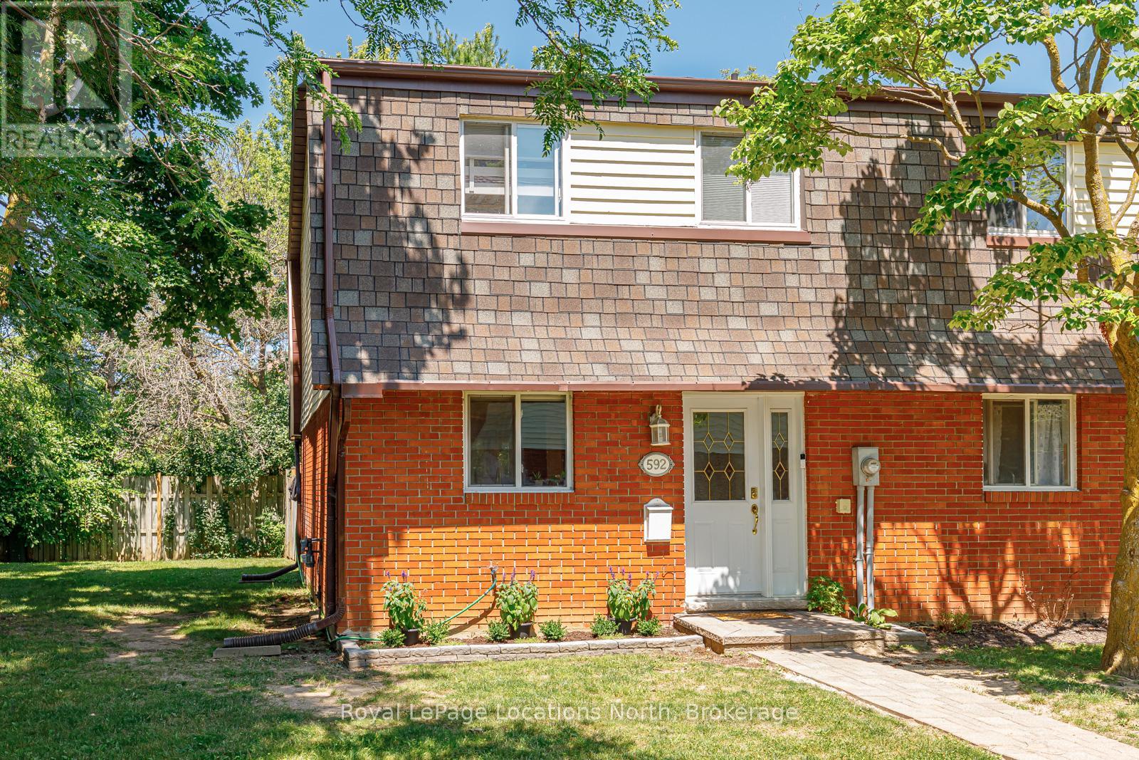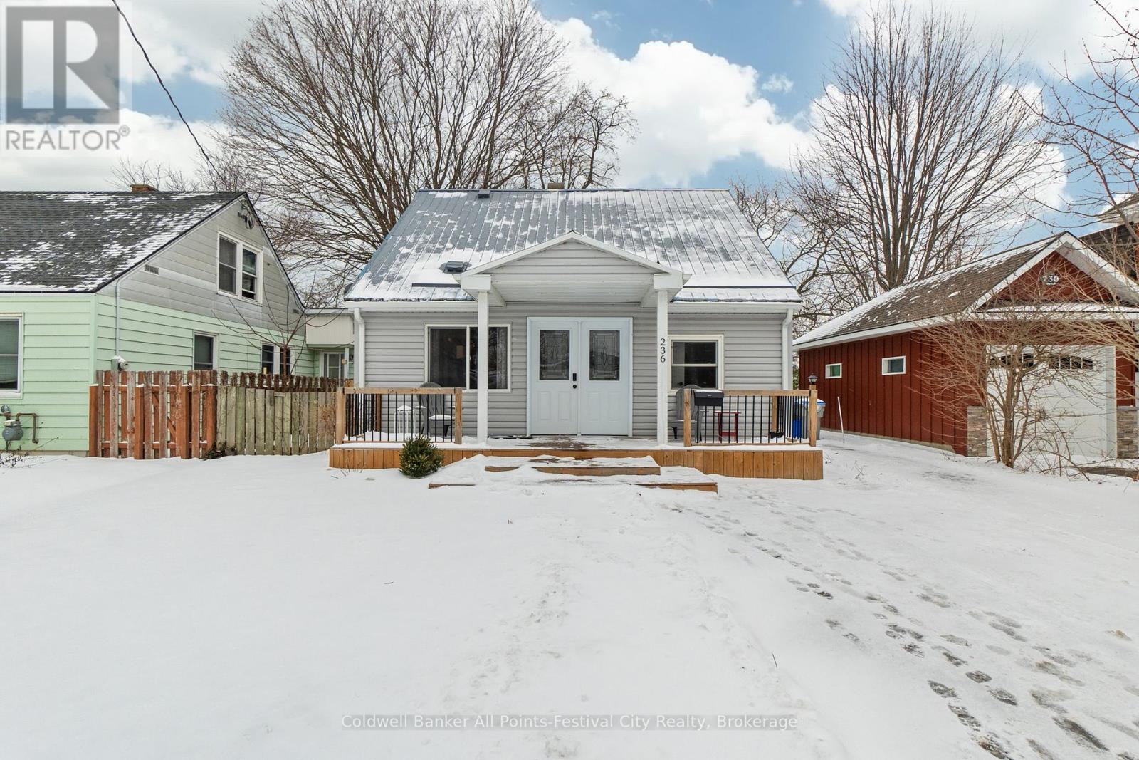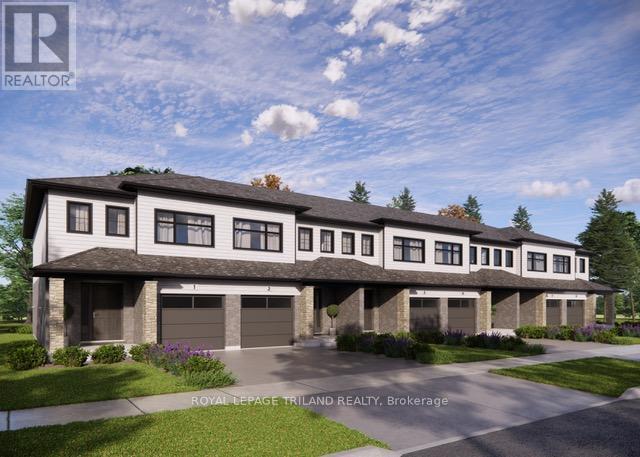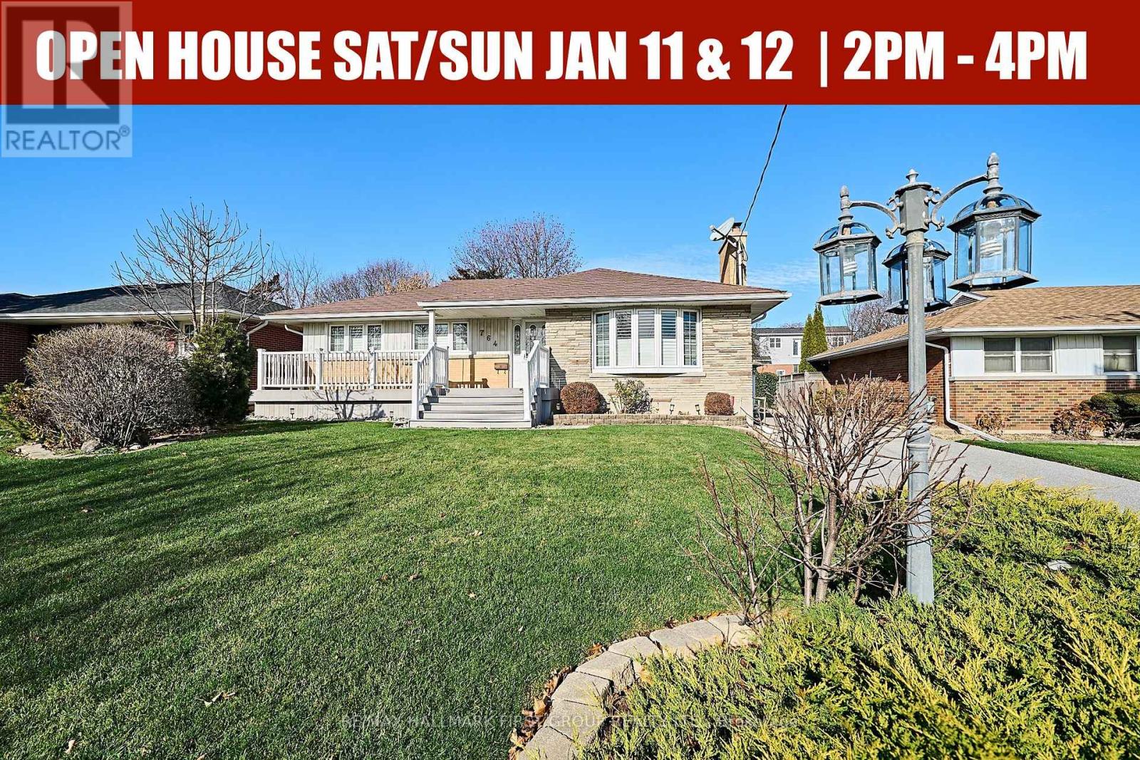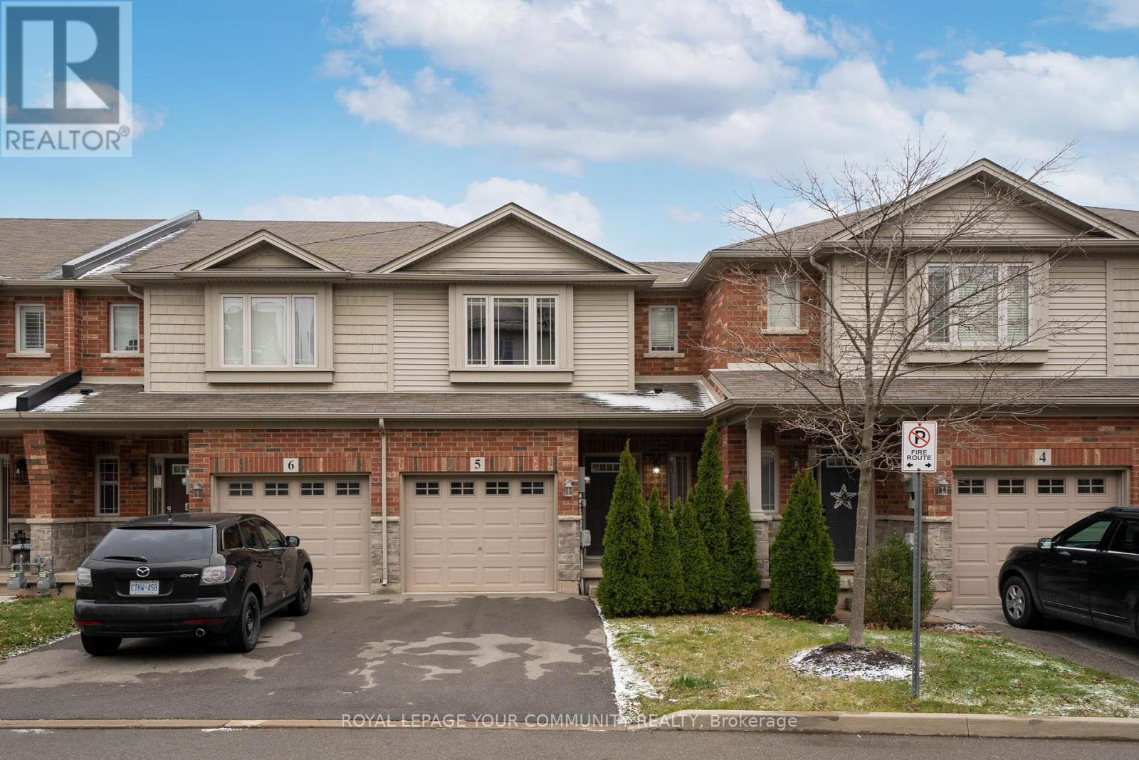27 Stiefelmeyer Crescent
Baden, Ontario
Welcome to BEAUTIFUL, family friendly Baden, this gorgeous open concept home is located in a desirable neighbourhood, with multiple parks nearby to spend quality time with the family. It's perfect for families just starting out with plenty of room to grow or families who simply like a lot of space. There is plenty of it here. This home showcases extra wide hallways and staircases, newer flooring throughout the main level, extra large bedrooms, newer roof and fresh paint throughout most of the home. There are TWO GAS FIREPLACES, one on the main level and one in the basement for cozy lounging on cooler evenings and a large finished rec room in the basement with a den which could easily double as a 4th BEDROOM! OUTSIDE, you'll find a deck, gas hookup for your BBQ and a large yard space. LOCATION is ideal being close to HWY access and isonly a 10 minute commute to K-W! Reach out to your agent to book your showing. (id:35492)
Royal LePage Wolle Realty
5 - 11 Bay Street
Blue Mountains, Ontario
Step into total luxury with this brand-new upscale home, offering priceless panoramic views of the Beaver River and Georgian Bay. Imagine yourself unwinding on the balcony, sipping your favorite beverage while taking in the breathtaking sunsets. The open-concept layout seamlessly merges elegance with functionality, highlighted by a gourmet kitchen designed for both entertaining and everyday enjoyment. A private elevator conveniently connects all three floors, enhancing the ease of access. On the second floor, you'll find four spacious bedrooms, laundry facilities, and two well-appointed bathrooms. The third-floor master suite is a true sanctuary, where every morning begins with awe-inspiring vistas of the surrounding beauty. This luxurious home promises an unmatched living experience, where each detail has been thoughtfully curated to celebrate comfort, style, and the natural splendor that surrounds it. (id:35492)
RE/MAX Hallmark York Group Realty Ltd.
111462 Grey Road 14
Southgate, Ontario
Discover countryside charm on two acres with a bungalow featuring 2,400 sq ft of finished living space. This bungalow home features a bright living room and eat in kitchen with a walk out to your private backyard. Lots of natural light throughout this home, new flooring, and freshly painted. The primary bedroom features an ensuite 3-piece bathroom and walk-in closet. There are two more bedrooms on the main floor, a 4-piece bathroom, and laundry room. The basement is finished with a large rec room and propane fireplace. If you need additional space for an office, bedroom or storage, there are two bonus rooms in the basement. The expansive deck overlooks the backyard so you can enjoy the warm sun, backyard BBQ, and the above ground pool. This two acre property is private with lots of mature trees, a spot for a campfire, and areas to walk with your pets or kids. There is space for your cars and tools with a 20x24 garage and multiple storage sheds. You won't have to sacrifice living in the country with a backup power generator, metal roof, and high speed internet. A short 20 minute drive will take you to Shelburne, Dundalk, or Mount Forest. It's only a 60 minute drive to Brampton and KW. (id:35492)
Coldwell Banker Win Realty
32 - 592 Tenth Street
Collingwood, Ontario
Discover an exceptional opportunity in beautiful Collingwood with this charming 3-bedroom, 2-bathroom end- unit townhouse located in the family friendly Maple View Court condos. This inviting home features an open concept entry with ample storage and a modern kitchen equipped with stainless steel appliances fridge, stove, dishwasher and abundant counter and cabinet space. The cozy living room offers patio access, making it perfect for entertaining or enjoying BBQs in the fully fenced backyard. Upstairs, youll find three bright and spacious bedrooms with newer flooring installed in 2020, along with a stylishly upgraded bathroom featuring contemporary tile and hardware. The versatile basement includes a generous storage area, laundry facilities, and a den thats a dream come true for gamers. Recent updates to the property include an upgraded electrical panel (2014), windows (2014), and shingles (2012). This home presents a fantastic opportunity in a prime locationdont miss out on making it yours! (id:35492)
Royal LePage Locations North
236 Elgin Avenue W
Goderich, Ontario
Enjoy the Sunsets! Located near the beaches in the charming town of Goderich and just steps from Lake Huron, this beautifully updated 1,092 square foot home offers the perfect blend of comfort, convenience, and modern living. Featuring 3 bedrooms, and 2 bathrooms, this property has been thoughtfully renovated to meet the needs of today's homeowner. Step inside to discover a new kitchen that boasts stylish white cabinetry, quartz countertops, and modern appliances, making it a joy to cook and entertain. The bathrooms have also been completely redone, with contemporary fixtures and finishes providing a fresh feel. The home is equipped with updated heating and cooling systems, ensuring year-round comfort and energy efficiency. A durable steel roof provides peace of mind and long-term protection from the elements. Outside, the property shines with a large, versatile shop-style building in the backyard - perfect for hobbyists, additional storage, or creating the ultimate workspace. The backyard offers plenty of space for outdoor enjoyment and relaxation. Located in a sought-after neighbourhood close to the lake, this property is ideal for those who appreciate easy access to the amenities and charm of Goderich. Whether you're a first time buyer, downsizing, or looking for a move-in-ready home, this property is a must see! (id:35492)
Coldwell Banker All Points-Festival City Realty
19 Cedar Street
Cambridge, Ontario
Why pay condo fees? Step into this beautifully renovated 2-bedroom, 1-bath bungalow nestled in the heart of West Galt. 2 parking spaces (off of Richardson St). Featuring modern upgrades throughout, including quartz countertops, newer flooring, and sleek cabinetry—this home is move-in ready! The fenced backyard provides a perfect space for outdoor relaxation or entertaining. Ideally located close to the Grand River, scenic walking trails, the vibrant Gas Light District, and downtown amenities. Why rent or pay condo fees when you can own this affordable gem? Don’t miss out on the opportunity to call this your home! (id:35492)
RE/MAX Twin City Realty Inc. Brokerage-2
RE/MAX Twin City Realty Inc.
77 Light Street
Woodstock, Ontario
This distinctive century home, perfectly located in the heart of Woodstock, presents an extraordinary opportunity for versatile living or potential conversion into a duplex with two separate units. The main level boasts three spacious living areas, complemented by a convenient 2-piece washroom. Upstairs, the current residence features a generous living and dining area that can easily be transformed back into two large bedrooms, along with a full kitchen and bath. With soaring 11-foot ceilings on the main level and 9-foot 10-inch ceilings above, the interior showcases original details and elegant moldings that exude character and charm. Step out onto the covered rear deck, which offers direct access to the backyard, and explore the potential of the third-floor loft space, equipped with rough-in plumbing for an additional bathroom. This property benefits from natural gas radiator heating and air conditioning throughout, ensuring year-round comfort. Its adaptable layout allows for division into two separate spaces, catering to various residential needs. The partially finished basement includes a full bathroom, adding further utility. This remarkable property seamlessly blends historic charm with modern functionality, making it an ideal investment for entrepreneurs and business owners looking to thrive in a vibrant environment. Don’t miss your chance to secure this unique opportunity! (id:35492)
Kindred Homes Realty Inc.
16 Railway Street
Perth, Ontario
Well built and meticulously maintained, check out this 3 bedroom bungalow with an attached double car garage (heated) & a very accommodating lower level. Sitting on a perfect sized lot (50' x 100') & located in a wonderful neighbourhood, this is certainly one you do not want to miss. The main floor offers a spacious entrance foyer & access to the garage for the winter days coming with lots of natural light throughout. Living room is a great space for entertaining guests with vaulted ceilings & a cozy gas fireplace. The eat-in kitchen offers great cabinet space & a large pantry closet in addition. 3 bedrooms on main floor, 4pc bathroom w soaker tub & access to the rear deck/ back yard. The lower level boasts an additional bathroom, family room with a large layout, den area & wet bar with lots of cabinet space & counter space for small appliance storage. Property is located within walking distance to schools, Perth Mews Mall & many other amenities. HVAC- 2023, Furnace- 2016 (serviced in 2022) (id:35492)
Royal LePage Advantage Real Estate Ltd
38 Brett Court
Hamilton, Ontario
Nestled on a quiet cul-de-sac in the desirable Berrisfield neighbourhood, this home is perfectly positioned on a spacious pie-shaped lot. With over2000 sq ft of finished living space, this home is designed with family living and entertaining in mind, the main floor offers a thoughtful layout featuring a bright living room and dining room, plus an additional cozy family room that opens into a charming 3-season sunroom. Convenience meets comfort with a main-floor bedroom and full bathroom—ideal for guests or multi-generational living. Upstairs, you’ll find three generously sized bedrooms and another full bathroom, providing plenty of space for the whole family. The fully finished basement is a fantastic retreat for older children or extended family. It boasts a bedroom with an ensuite privilege full bathroom, a large family room complete with a gas fireplace ,and ample storage. Adding to the home’s appeal is the heated double-car garage and a breezeway, offering year-round comfort. The 3 season sun room walks out to the incredible, spacious backyard complete with room for all of the activities, including a heated onground pool. Don’t miss out on this incredible family home in a prime location—schedule your showing today! (id:35492)
Keller Williams Complete Realty
2124 Nipigon Drive
Oakville, Ontario
Stunning back to ravine property located in sought after river oaks Oakville. Conveniently closed to shopping, parks, nature trails, schools, public transit, recreation center, Go station and easy highway access. 4+1 bedrooms, 3.5 bathrooms, double garage, walkout basement and inground swimming pool. Everything you need can be found in this great house. Rare find 9 feet ceiling on the main floor with spacious living room, formal dinning room, family room with fireplace, and eat-in kitchen. Extra space can be used as den or office leading to the inside entry garage. Hardwood spiral staircase all the way to 3 levels. Most windows have been replaced. Roof 2017 Lots of pot lights and California shutters. Second floor host 4 good sized bedrooms with all engineering hardwood floor. Master bedroom offer your spacious sitting area, his & hers walk-in closet, huge 5 pieces ensuite bathroom with separate glass shower. Fully finished basement with extra bedroom and bathroom. Walkout to the landscaped private back yard. Inground swimming with multi-tiered wood deck provide summer entraining space. Structurally perfect family home have tons of potential for a big family enjoying this very quite neighborhood! (id:35492)
Right At Home Realty
327 South Mill Street
Fort Erie, Ontario
Welcome to 327 South Mill Street, a charming 3-bedroom, 2-bathroom home just a short walk from downtown Ridgeway. Nestled on a 66' x 135' lot surrounded by mature trees, this two-storey home offers over 1,400 sq ft of comfortable living space. Step inside to find an open family room featuring hardwood floors and a cozy gas fireplace. The kitchen has been tastefully updated with butcher block countertops and stainless steel appliances, blending modern style with a touch of rustic charm. The main floor also includes a formal dining area, a spacious living room, a 4-piece bathroom, and a main floor bedroom perfect for convenience and flexibility. Upstairs, you'll find two more well-appointed bedrooms and an additional bathroom. The partially finished basement adds extra versatility with two finished rooms, ideal for a home office, guest space, or hobby area. Set in a prime location, this property is just minutes from the heart of Ridgeway, where you can explore locally owned shops, cafes, and restaurants. With its inviting layout, stylish updates, and unbeatable location, 327 South Mill Street is ready to welcome you home in 2025. (id:35492)
Royal LePage NRC Realty
6287 Emma Street
Niagara Falls, Ontario
Welcome to the prestigious Moretta Estates! Situated on a private cul de sac with a massive pie shaped lot. Custom built 4 level backsplit boasting 4000sqft of living space, 4+1 Bedrooms, 2 Bathrooms, and full walk out basement! Main floor layout offers inviting foyer with access into your double car garage, sunken living room, formal dining room and a massive chef's dream kitchen with access to a covered side patio - perfect for family BBQs! Second level has 4 bedrooms all equipped with tons of closet space and a 5+ piece bathroom with jacuzzi tub, stand up tiled shower and double vanities! Lower level is truly a remarkable space being above grade and equipped with a full walk out basement from the rec room plus having an additional side entrance. Enjoy the comfort of natural light into the oversized rec room featuring a gas fireplace, home office, pool table/games area, additional bedroom and 4 piece bathroom. The lowest basement area has the opportunity to create a true inlaw suite or ability to finish into another bedroom/theatre room/additional office space, coupled with a cold cellar and massive laundry area loaded with additional storage. Double car garage is fully finished with vinyl side interior and the driveway has enough space to park up to 6 vehicles! Fully fenced private backyard with enough space to install a future pool, offers plenty of garden/lawn area and additional storage space if needed. Fully landscaped property with underground sprinkler system - a green thumb's dream! Perfect for families that are looking to expand or have inlaws move in to live under the same roof! Close to all amenities, minutes to wine country, golf courses, and QEW highway. Do not let this one slip by - this is the opportunity you've been waiting for! (id:35492)
RE/MAX Niagara Realty Ltd
31 Graves Crescent
St. Catharines, Ontario
This beautifully maintained custom-built home by Rinaldi Homes is nestled on a quiet, private crescent, offering both comfort and style. This home features 2461 sq/ft above grade with 4 large bedrooms, 2.5 bathrooms, a separate entrance to the basement with in-law capability, a partially finished basement, a private lot and a concrete driveway. The original owner has taken exceptional care of the property, and it shows throughout. Freshly painted, the home radiates a clean, updated feel that enhances its welcoming ambiance. The main floor is thoughtfully designed with a bright and spacious office, ideal for working from home, and a formal dining room thats perfect for family gatherings or entertaining guests. The gorgeous living space features a cozy gas fireplace, creating a warm and inviting atmosphere for relaxation. Off the kitchen, there is a charming dinette, perfect for casual meals or morning coffee. Upstairs, the home features 4 generously sized bedrooms and 2 bathrooms, providing plenty of space for everyone to have their own privacy. The master suite includes a private ensuite, offering a peaceful retreat after a long day. The partially finished basement boasts a separate entrance, offering the possibility of an in-law suite or additional living quarters. The outdoor space is equally impressive, with a fully fenced yard, gorgeous landscaping, a shed for extra storage, and a concrete driveway. Located in a crescent with minimal traffic, this home offers privacy while still in close proximity to schools, parks, highway access, the hospital and much more. Dont miss the opportunity to make this well-kept, move-in-ready home your own! (id:35492)
RE/MAX Niagara Realty Ltd
633 Misty Street
Russell, Ontario
***OPEN HOUSE SUNDAY JANUARY 12TH, 2-4 PM***Situated in the picturesque and family-friendly town of Russell, within the coveted Sunset Flats community, this stunning home offers the perfect blend of luxury and comfort. Boasting 3 bedrooms and 3 bathrooms, it is designed to impress.As you step inside, a grand staircase in the foyer greets you, setting the tone for the elegance and spaciousness throughout the home. The upgraded open-concept kitchen is a chefs dream, featuring quartz countertops, dual built-in ovens, and a convenient butlers pantry. The kitchen seamlessly flows into the dining area and the inviting living room, which centers around a magnificent fireplace perfect for entertaining. From the living space, patio doors lead to an enchanting backyard oasis, complete with a beautifully landscaped patio and an in-ground pool, ideal for summer BBQ s and relaxation.Upstairs, you'll find a thoughtfully designed layout with a laundry room, three generously sized bedrooms, and a luxurious primary suite. The primary bedroom boasts a large walk-in closet and an expansive en-suite bathroom, complete with a freestanding bathtub and a spacious glass shower.This exceptional home truly defines luxury living in a highly desirable community. Flooring includes elegant hardwood and softwood with carpet overlay, offering both style and comfort. (id:35492)
Exp Realty
93 Empire Parkway
St. Thomas, Ontario
Welcome to the Ashton model! This Doug Tarry built, fully finished end unit townhome is the perfect starter home! A welcoming foyer leads to the open concept main floor including a 2pc bathroom, kitchen with island and Quartz countertops and backsplash, a dining area, great room with sliding doors to a wood deck. The second level features 3 spacious bedrooms including the Primary bedroom (complete with walk in closet and 3pc ensuite) as well as a 4pc main bath and a separate laundry room with laundry tub. The lower level is where you will find a cozy rec room, a fourth bedroom and a 2pc bath. Other features: attached single car garage, LVP flooring in main living spaces, FRIDGE, STOVE and DISHWASHER INCLUDED. This all electric Doug Tarry Home is both Energy Star and Net Zero Ready with a fantastic location, backing onto walking trail and close proximity to Park all that is left to do is move in, get comfortable and Welcome Home. (id:35492)
Royal LePage Triland Realty
366 Shannon Boulevard
South Huron, Ontario
Site built bungalow with attached garage in the land leased community of Grand Cove. Situated on a quiet street with private back yard near the community pond. Great curb appeal with nicely landscaped gardens, asphalt drive and covered front porch leading to the entrance. The back yard includes a large deck with composite decking and electric awning for enjoying the shade while overlooking the treed setting. Inside, the front entrance foyer provides lots of room for storage and welcomes you to the home flowing with natural light throughout. Living room with vaulted ceilings, pot lighting, gas fireplace and hardwood floors. Spacious kitchen with built in wall pantry, glass tile backsplash and eating area that overlooks the back yard. Laundry closet tucked off the kitchen area for easy access and extra storage. Large primary bedroom suite with full ensuite, linen closet and walk in closet. Guest room for family and friends plus an additional full bathroom on the main floor to finish off the home. Home built by Rice Homes Hartford Model in 2008 with the roof replaced in 2020. BONUS the full basement is great for storage and just under 6 feet high making it accessible to move around and keep life organized. Grand Cove Estates is a land lease community located in the heart of Grand Bend. Grand Cove has activities for everybody from the heated saltwater pool, tennis courts, woodworking shop, garden plots, lawn bowling, dog park, green space, nature trails and so much more. All this and you are only a short walk to downtown Grand Bend and the sandy beaches of Lake Huron with the world-famous sunsets. Come view this home today and enjoy life in Grand Bend! **** EXTRAS **** Land lease fee of $1,1011.34 / month includes land lease and property taxes. (id:35492)
RE/MAX Bluewater Realty Inc.
170 Simpson Street
Southwest Middlesex, Ontario
First time buyers, downsizing but big enough to accommodate a family this completely renovated 3 bedroom bungalow may be for you. The home sits on a large 50'x 209' tree'd lot in a quiet neighborhood. Renovations in the last 4 months include; metal roof, soffit, facia, eavestrough, vinyl siding, exterior windows and doors, insulation, custom kitchen with 2 pantries, owned hot water on demand, interior doors and trim, complete bathroom renovation, interior and exterior lighting, hydro panel and wiring, plumbing and venting, large 12'x 32'deck overlooking spacious backyard, central air, paint and flooring throughout. Furnace 2020. Interlocking brick drive, big enough for 4 vehicles. New LG appliances included gas range, above range microwave, fridge, dishwasher, dryer and washer. Located central to London, Strathroy, Chatham and Sarnia. Town amenities include 2 banks, 2 grocery stores, 2 pharmacies, medical clinic, optometrist, Tim Hortons, Subway, restaurants, hockey and curling arenas, public pool and splash pad. Daily Via Rail service. Minutes to 4 Counties Hospital and Wardsville Golf Course. Home is vacant and available for quick closing. (id:35492)
Streetcity Realty Inc.
14 Hampstead Court
St. Thomas, Ontario
Looking for the perfect home to downsize or a family-friendly property that is wheelchair accessible with zero stair entry? This beautiful semi-detached bungalow, located on a peaceful cul-de-sac in the sought-after Mitchell Hepburn School District, checks all the boxes. Designed for comfort and accessibility, the main floor features no-step entry from both the garage and front porch, wider doorways, & a roll-in shower in the primary bedroom. The open-concept layout includes a spacious living room, dining area, & kitchen, along with a convenient main-floor laundry, a second bedroom, &a second full bathroom. The primary suite boasts a walk-in closet and a 3-piece ensuite. The lower level offers plenty of additional living space with a large family room, office area, third bedroom, another bathroom, and ample storage. Step outside to enjoy the low-maintenance backyard, complete with a deck, patio area, and a shed for storage. This move-in-ready home is a rare find & a pleasure to show. (id:35492)
Streetcity Realty Inc.
714 Dudley Road
Alnwick/haldimand, Ontario
Steps from the iconic Big Apple, this enchanting Ontario schoolhouse, built in 1874, offers a storybook setting with modern-day comforts. Nestled on a private, treed lot, you might even catch the wind carrying the sweet scent of fresh apple pie your way. Inside, original hardwood floors, soaring cathedral ceilings, and vintage trim highlight the 1,928 sq. ft. bungaloft's timeless appeal. Gather by the wood-burning fireplace or enjoy summer nights on the screened- in patio, surrounded by nature and star lit skies.The thoughtful addition includes a cozy family room, a sitting room with deck access, cozy wood stove, and two nice sized bedrooms perfect for hosting or quiet moments. (id:35492)
Royal Service Real Estate Inc.
203 Lichen Crescent
Oshawa, Ontario
Situated on the Oshawa/Whitby border, this home offers a premium deep lot in a prime location. The walkout basement includes a second kitchen and shared laundry, the perfect in law suite or future income potential. The main level features Gleaming hardwood floors, an eat-in kitchen and a spacious formal dining room, perfect for hosting. Cozy up by one of the two gas fireplaces on cooler evenings. Enjoy park views and sunrises from the second-story walkout deck, your own private oasis. Conveniently located near the Oshawa Centre, transit, Trent University campuses, and restaurants, this property combines comfort, accessibility, and opportunity. ** This is a linked property.** **** EXTRAS **** Include all appliances (id:35492)
Royal LePage Frank Real Estate
764 Whitman Crescent
Oshawa, Ontario
Welcome home - Nestled on a generous 60 ft lot in a sought-after Oshawa neighbourhood, this beautifully spacious brick/vinyl bungalow offers a 3+1 bedrooms, 2 full baths, finished basement, separate entrance, metal roof and a large detached garage. The separate entrance opens up exciting possibilities for additional living space or a rental opportunity to generate extra income or in-law suite. The freshly painted interior combines plush new carpet with original hardwood floors, adding comfort and character throughout. California shutters on the main floor windows offer style, privacy, and loads of natural light. As you enter the home you walk into the spacious living room, featuring a cozy gas fireplace and a large bay window, creating a warm and inviting atmosphere. The main floor features 3 well-sized bedrooms main floor bathroom which includes a walk-in glass shower with modern cabinetry. The kitchen is an absolute delight, equipped with brand-new stainless-steel appliances, ready for all your culinary creations. From the kitchen, walk out to the expansive rear deck perfect for outdoor dining, entertaining, or simply unwinding. The large backyard provides ample space for gardening, play, and outdoor activities. Make your way to the finished basement with even more living space, including bedroom, a large recreation room with new laminate flooring, laundry and loads of storage. The basement bathroom includes a stand-up shower, new vanity, new flooring, and a modern toilet. High-efficiency furnace and tankless on demand water system, ensuring both energy savings and consistent comfort year-round. Stay cool.with central air conditioning and cleaning will be a breeze with the central vacuum system. The property also includes one electric garage door opener for added ease and accessibility. 200 Amp electrical panel. A stone throw away from top-rated schools, shopping, Harmony Creek Golf Club, place of worship, community centres, Gyms. Minutes to Highway 401. **** EXTRAS **** Stainless Steel Fridge, Stainless Steel Gas Stove, Stainless Steel Over The Range Microwave, Stainless Steel Dishwasher, Washer/ Gas Dryer, Central Cacuum, Air Conditioner, Garage Door Opener W/Remote. A/C. Gas Fireplace sold \"As Is\". (id:35492)
RE/MAX Hallmark First Group Realty Ltd.
17 - 1041 Pine Street
Haldimand, Ontario
Stunning, Beautifully presented 2 bedroom, 2 bathroom Bungalow in sought after Maple Creek Landing on desired Pine Street. Ideal for the discerning Buyer looking for main floor & maintenance free living at its finest. Great curb appeal with attached garage, paved driveway, welcoming front porch, & elevated back deck. The flowing interior layout offers 1175 sq ft of distinguished living space highlighted by spacious kitchen with oak cabinetry, gorgeous hardwood floors throughout dining area & bright living room with walk out to back deck, large primary bedroom with walk in closet, 4 pc primary bathroom, additional 2nd front bedroom, MF laundry, 2 pc bathroom, & welcoming foyer. The unfinished basement provides ample storage, utility area, and the opportunity to add to your overall square footage. Conveniently located close to shopping, restaurants, parks, & Grand River. Convenient access to Niagara, Hamilton, & QEW. Shows Experience all that Dunnville Living has to Offer. (id:35492)
RE/MAX Escarpment Realty Inc.
5 - 6 Chestnut Drive
Grimsby, Ontario
Discover the perfect blend of natural beauty, modern living, and small-town charm in this beautiful Grimsby townhouse! Located just off the QEW and steps from GO Transit, this home offers unbeatable convenience in a thriving community nestled between the majestic Niagara Escarpment and the shores of Lake Ontario. Step inside to an amazing layout featuring an open-concept eat-in kitchen and living area, three spacious bedrooms, and a finished basement. Enjoy stylish upgrades like an extra-large kitchen cabinet pantry, a newly finished backyard with composite decking (2023), and a re-done driveway (2023). Outdoor enthusiasts will love the proximity to the Bruce Trail and Escarpment views, while the welcoming community and rich local heritage make this a place you'll want to call home. (id:35492)
Royal LePage Your Community Realty
6 Ardoch Mews
Cambridge, Ontario
Great Location!!5 Minutes to 401, beautiful 3 bedroom Semi detached house with walk out basement.lots upgrades, New vinyl Plank floor on main floor and basement and engineered floor on Second floor.walk out finished basement potential for an in law suite with sept entrance.walking distance to elementary and secondary school,bus stop,grocery stores,Tims. New Roof 2023, New Kitchen and windows in 2022, pie Shape Lot, Brand New carpet on upper staircase. **** EXTRAS **** All ELF's, fridge, stove, washer and dryer, built in dishwasher, Water Softener, Shed and green house in back yard (id:35492)
Royal LePage Flower City Realty




