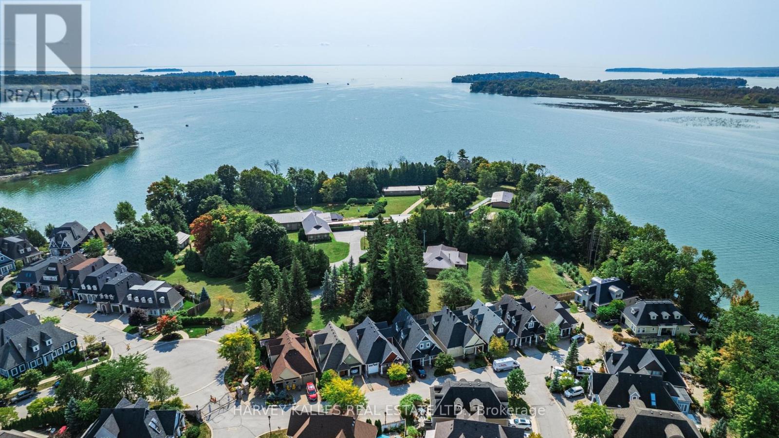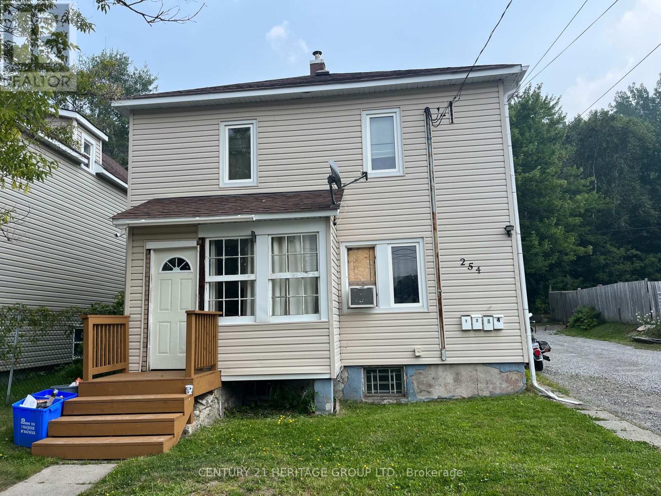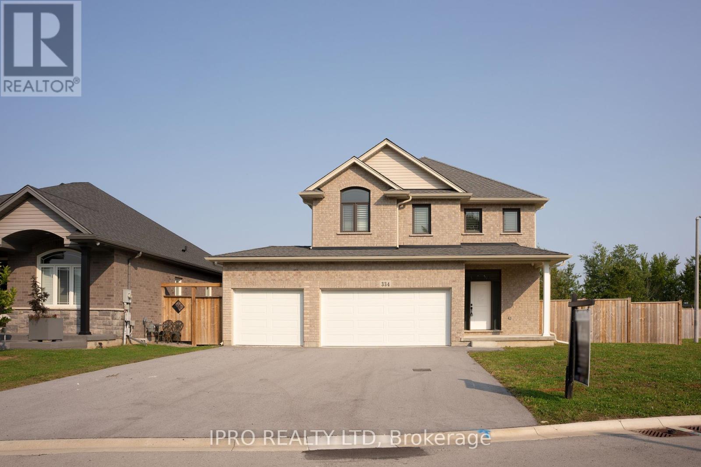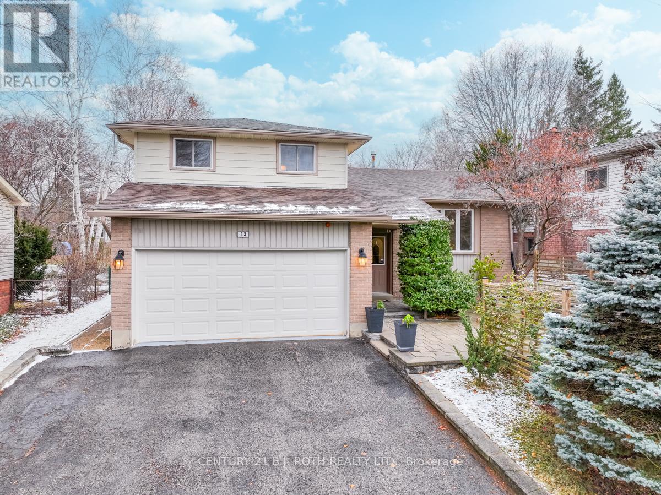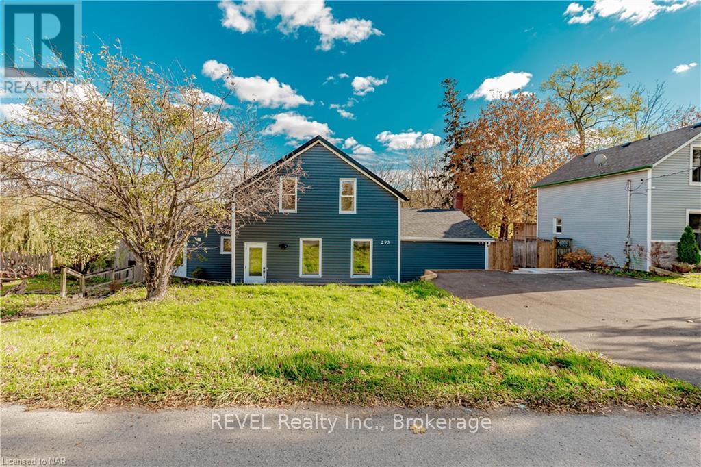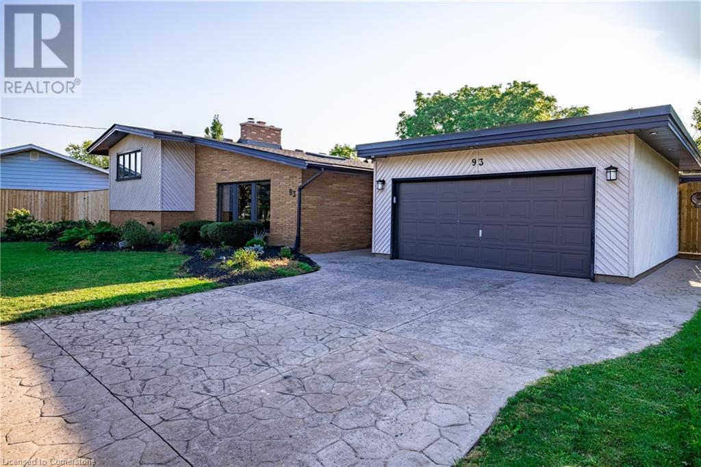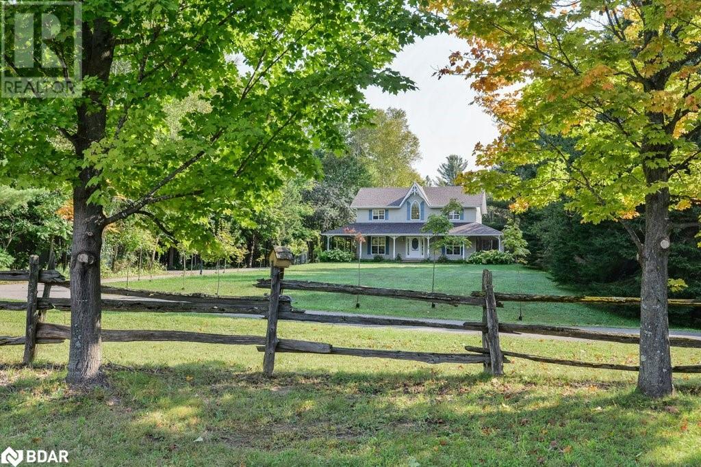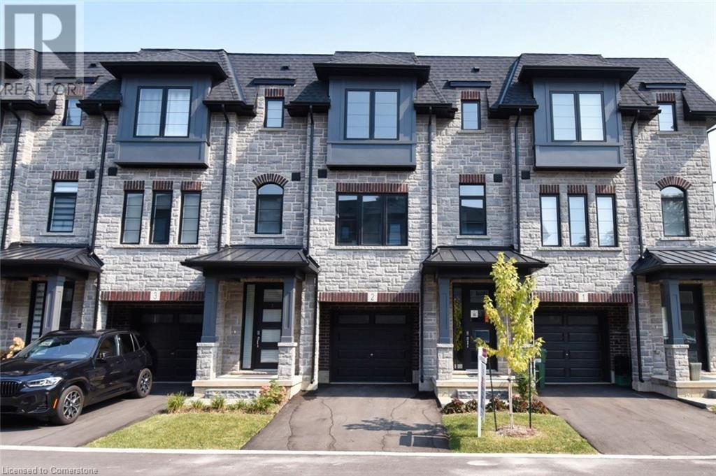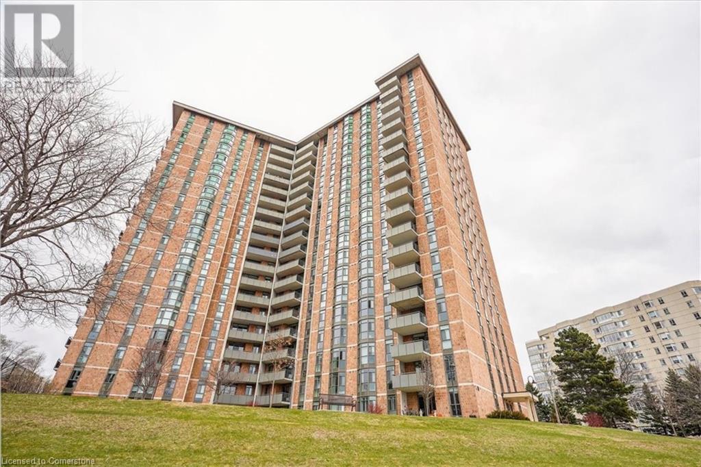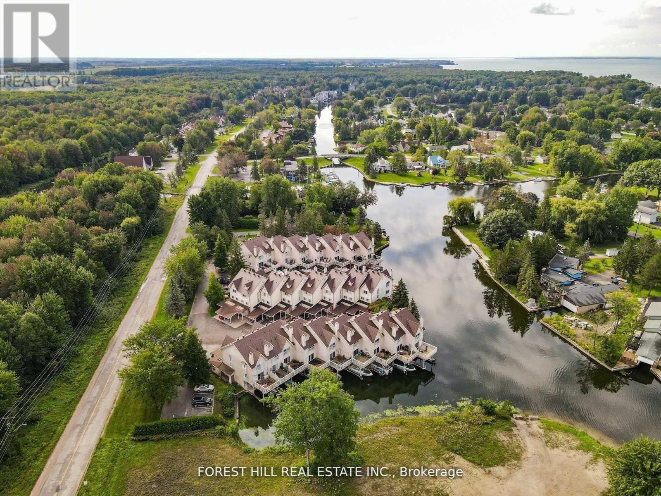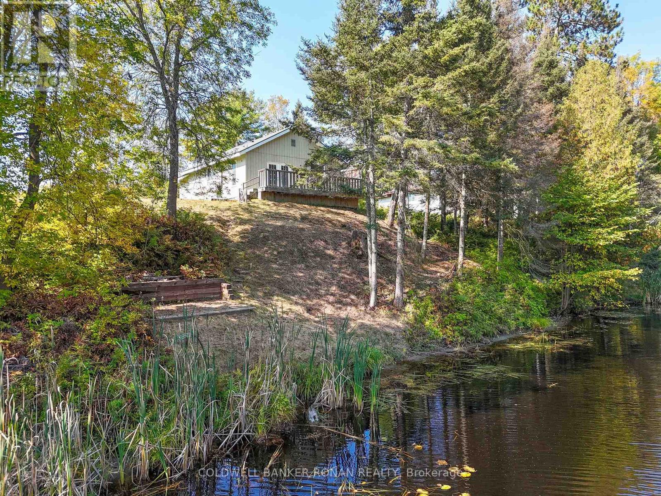140 Olive Avenue
Oshawa, Ontario
Completely Renovated Detached Home 3BR, 2WR with high end finishes, new Vinyl flooring throughout, new kitchen, new washrooms, new light fixtures, pot lights, Patio, freshly painted and new asphalt private driveway and fully fenced Backyard. **** EXTRAS **** Cowan Park is just across the street. Walking distance to Sunnyside Park; Public Transit. Less than 5 minutes drive to Costco, Village Union School, Eastdale High School. (id:35492)
Right At Home Realty
101 - 95 North Park Road
Vaughan, Ontario
Welcome To The Fountains Condos! - Stylish and serene 1 bedroom condo in a prime location, offering the perfect blend of contemporary living and convenience! Open floor plan in a bright and airy living space with seamlessly connected living/ dining and kitchen area, creating an inviting atmosphere! Modern Kitchen! Access To Lifestyle Amenities Including An Indoor Pool, Gym, Communal Terraces, Concierge Service, And Visitor Parking! 9' Ceilings! A Large Bedroom With A Closet Steps From Shopping (Promenade Mall),Restaurants, Theatre, Places of Worship, Medical Services, Schools, Parks, Public Transit, Hwy 7 & 407. Water included in Maintenance Fees. 1 Underground Parking And 1 Locker! (id:35492)
Main Street Realty Ltd.
527 Big Bay Point Road
Innisfil, Ontario
Step into a rare opportunity to own nearly 10 acres of tranquility, featuring a freshly updated, two-storey character home next to the beautiful Friday Harbour and a community beach at the end of Big Bay Point Rd. This property offers a private backyard with a huge 16 x32 ft. in-ground pool, 8 ft deep, a relaxing hot tub and a charming cedar gazebo nestled within your own private forest. Enjoy the enclosed cider sauna with a shower that's accessible from both inside and outside - perfect for year round comfort. Inside, the home offers a warm and inviting atmosphere with 16 ft cathedral ceilings, panoramic wood-framed windows, and a custom California stone fireplace on the main floor, plus three more cozy fireplaces throughout. Recently upgraded with a new gas line and furnace, this home stands out from others in the neighbourhood. The master suite is a serene retreat, complete with a walkout to a covered terrace for summer enjoyments. The master bath features a jacuzzi, a spacious walk in closet and skylight that brightens the space. With ample parking and convenient circular driveway, this property is just a short walk from the historic Big Bay Point Golf Club and the modern Friday Harbour. It is also a quick drive to the Go Train and local amenities in Barrie or Alcona. Don't miss out on this exceptional property that offers endless possibilites for you to explore. **** EXTRAS **** Garage heater, water softener, gas line & new furnance, replaced eaves, septic tank cleaned, newer rood asphalt shingles (id:35492)
Royal LePage Your Community Realty
12 Landsborough Street
East Luther Grand Valley, Ontario
BONUS -Maintenance fees on us for a year! Get in, get settled and have a little extra cash for decorating.**Step into this incredible end unit townhome in the heart of Grand Valley! With approximately 1,531 sqft of beautifully finished living space, this home is designed for modern living, offering the perfect blend of style, comfort, and functionality for families or professionals. This home comes with an attached single car garage, 3+1 bedrooms, and 4 bathrooms, giving you all the space you need. The neutral decor provides a modern and welcoming vibe, ready for you to add your personal touch. The covered front porch sets the tone for relaxation, a cozy spot for your morning coffee or an evening retreat. Inside, the foyer leads you into the open concept living room with rich hardwood floors, creating a bright and inviting space for hosting or unwinding. For added convenience, a 2-piece powder room is thoughtfully located nearby for guests. The kitchen steals the show with quartz countertops, stainless steel appliances, a breakfast bar, and a dining area with patio doors lead directly to the backyard. Upstairs, three spacious bedrooms await, including a large primary suite with a walk-in closet and private 3-piece ensuite. The additional bedrooms share a 4-piece bathroom, and the upper-level laundry makes life easier. The finished lower level is a game-changer, with laminate flooring, a second kitchen, a cozy living area, a 3-piece bathroom with a tiled walk-in shower, and two extra rooms that are perfect for guests, a home office, or a hobby space. Set on a quiet street, this end unit offers extra privacy and an abundance of natural light. Combining the tranquility of rural living with modern conveniences, this home is the perfect escape for anyone looking for space, style, and comfort. Don't wait this one wont last long! (id:35492)
Royal LePage Rcr Realty
1080 Glenashton Drive
Oakville, Ontario
Amazing Location! Most Sought After Wedgewood Creek. Conveniently Located Across The Street From Iroquois Ridge Community Centre And High School, more than 4,000 Sqft Of Living Space oncluding fully finished basement, 4 Bedrooms 2.5 Bath, Beautiful Master Bdr.4 Pc Ensuite With Stand Alone Tub & Fireplace. Upgraded Kitchen W/Stone Countertops, S.Steel Appliances, Built In Microwave/Oven, Gas Stove, Main Floor Laundry And Additional A/C Unit Installed On 2nd Floor, Spacious Professionally finished legal basement w/separate entrance for extra income $$ , in-laws suite or Home based business, Enjoy The Beautiful Backyard With Inground Pool.T his Prime Location Is Close To The Go Train Station, 403, Qew, Parks & Shopping. **** EXTRAS **** W/O Separate Entrance Spacious Professionally finished legal basement, S, Steel Appliances , ELF's, GDO, Additional A/C Unit Installed On 2nd Floor, Inground pool (id:35492)
Right At Home Realty
449 Bunting Road
St. Catharines, Ontario
Welcome home to 449 Bunting road, a spacious 3 plus 1 bedroom, 2 bathroom brick bungalow situated in the highly desired north end of St. Catharines! This well maintained home has new roof in 2020, as well as all vinyl windows in 2020! The main floor features a living room with lots of natural light, 3 spacious bedrooms, 4 pc bathroom, dining room and spacious kitchen with granite countertop and stainless steel appliances! There is a separate side entrance to the basement through the attached garage! The basement conatins a second kitchen and dining area, bedroom, 3 pc bathroom, laundry, huge recroom with bar and gas fireplace, and cold cellar! This home is perfect for an inlaw suite or apartment! The triple wide driveway is a few years old and allows adequate parking! The backyard has big covered porch, shed, hot tub, and garden area! This home is close to all amenities, five minutes to Lake Ontario, five minutes to the QEW, close to the walking trails, and canal! Book your private showing today! (id:35492)
Royal LePage NRC Realty
412 - 4005 Kilmer Drive
Burlington, Ontario
Welcome To Tansley Woods in Burlington where you'll fall in love with the vaulted ceilings and large windows with lots of natural light in this 2 bedroom plus 2 Washrooms. Large primary bedroom with closets. Good size second bedroom. Open concept kitchen and living area. Open concept with lots of counter space in the kitchen, new appliances, light fixtures and tons of storage. Private, balcony off the kitchen area that allow BBQ's. 2 Full washroom and en suite laundry. This is Pet Friendly condo apartment community. Great location near parks, restaurants, schools, shopping, walking and biking trails plus a short 2 Minute drive to QEW. (id:35492)
Royal LePage Flower City Realty
29 - 198 Springbank Drive
London, Ontario
Large one bedroom mobile home situated in The Cove Mobile Home Park 50+ retirement community. This Richardson Mobile Home had an addition added in 2017 which includes a laundry room with full size washer and dryer, plus a large 18'x9.9' bedroom with laminate floor and a double wide closet. The open concept kitchen, living room plus an office space located where the original bedroom was converted to an office/computer space. Enter the home through an enclosed porch (doors cover the porch windows in the winter) with extra double closet for coats, boots and extra storage, then walk into the open concept kitchen/living room/office. The kitchen features a double sink, lots of cupboard space, a gas stove, refrigerator, and microwave, which opens up to a bright living room with lots of natural lighting from 3 large windows. The pitch roof was added and shingled in 2015 when windows were also updated. The new furnace and central air conditioning were added in 2017 by Carver Heating and Cooling and is paid in full. 2017 a 30 gal hot water tank was added and is owned. The gas stove and refrigerator (2017) washer and dryer (newer). There is also a rented Culligan water cooler already in the kitchen. Lot fees $814.95/month: INCL $750.00 Lot fees + 50.00 water + $14.95 for property taxes; and include, garbage and recycling pick up, park maintenance. A great alternative to condo/apartment living suitable for retirement or down sizing. (must be 50+ years to own and live here. No rentals permitted) Within walking distance to downtown, Wortley Village, Southcrest plaza for all your shopping needs, Close to Springbank Park, Greenway Park, dog parks, and lots of trails. (id:35492)
RE/MAX Centre City Realty Inc.
305 - 389 Dundas Street
London, Ontario
Welcome to Unit 305 in London Towers North. Located in walking distance to Victoria Park, Richmond Row, and all the entertainment downtown London has to offer. This all inclusive condo is a great opportunity for first time buyers, and investors alike. The updated unit features stone countertops in both the kitchen and bathroom, as well as a fantastic built in entertainment center that provides extra storage as well as giving the living space a cozy feel. A great sized bedroom with tons of natural light in the afternoon. See the sunset behind the skyline from the oversized balcony with it's west facing view. Amenities in this building include an indoor pool, party room, exercise facility, secure entry and underground parking. (id:35492)
Streetcity Realty Inc.
1390 Warminster Side Road
Oro-Medonte, Ontario
Act now to own this secluded 40-acre property located in the hills of Oro-Medonte Township between Orillia and Barrie. This property is ideal as an equestrian/hobby farm or private country estate. Hidden from the road and nestled in a mature forest, the 2-storey home built in 1998, features an inviting wrap-around verandah with sweeping vistas of the surrounding landscape. The house is gorgeous and upgraded with hardwood floors and crown moulding. The front entrance opens to a 2-storey high foyer and flows into the open concept dining room/kitchen on one side and spacious living room with propane fireplace on the other. A French door off the kitchen leads to the mud room, a 2pc bath, main floor laundry facilities and back door access to the verandah. The second floor features three bedrooms, a new 5pc. bathroom and a den. The basement is mostly finished and includes a walkout. The backyard paradise includes a pond and a rustic covered bridge that spans a year-round stream. Equestrian enthusiasts will delight in the equine training track & modern outbuildings. The main barn (36'x70') was built in 2004 and includes 7 stalls, a wash bay and an insulated, heated workshop. A 40'x70' coverall, also built in 2004, is perfect for storage. Other outbuildings include a drive-shed 40'x 25', wood storage barn 28ft. x 20ft.; a detached triple garage 34'x 26' and two garden sheds. (id:35492)
RE/MAX Right Move
1568 Dundas Street E
Toronto, Ontario
Welcome to 1568 Dundas St E - a stylish and modern home on a 25 ft x 125 ft lot conveniently nestled in the heat of Leslieville, and around the corner from Greenwood Park. Renovated to the studs in 2019, this home and its components are virtually 5 years old. Spacious main floor offers 9 ft ceilings, large living/dining combo, modern kitchen with Chef-grade appliances and plenty storage, main floor primary bedroom with sitting room and walk-out to patio, and a stylish 4 pc bath. The second floor offers 2 X-large bedrooms, each complete with kitchenette area (may be used as office space) and 4 pc bath. Back bedroom enjoys treetop views from the private balcony. Fully finished/high ceiling basement is complete with a 4th bedroom, 4 pc bath and flex space. A separate laundry/storage/furnace room completes the downstairs. The 3rd level rooftop terrace is a showstopper offering views of the city/CN Tower skyline. Beautifully landscaped and fully-fenced backyard with deck and plenty of perennials. Parking at the rear of the property fits three small cars and is accessible by laneway. This home is perfect for a large/multi-generational family, co-ownership arrangement or short/long term rentals. Property qualifies for a Laneway house. **** EXTRAS **** Lot has been approved for a Laneway house for additional income!Option to purchase furniture and accessories for a turnkey investment. **See home video & floor plans attached*** (id:35492)
Keller Williams Advantage Realty
508 - 1655 Pickering Parkway
Pickering, Ontario
Welcome to Emerald Point Condos, where convenience, comfort, and style come together! This spacious 2-bedroom corner unit spans over 1000 sq ft, offering plenty of sunlight from its east and south facing view. The unit features a large primary bedroom with a 4-piece ensuite and a walk-in closet, a bright solarium, and two bathrooms, making it perfect for both homeowners and investors. With updated laminate flooring throughout and an open-concept design, this condo exudes warmth and modern elegance. Located in a prime spot, you'll enjoy quick access to Highway 401, Pickering GO Station, and a wealth of amenities, including Pickering Town Centre, Walmart, and Canadian Tire. The condo also offers ensuite laundry, underground parking, and a storage locker for added convenience. As a resident, you'll have access to top-tier amenities, including an indoor swimming pool, sauna, squash court, exercise room, party/meeting room, and even guest suites some of the best features in the area! Whether you're a first-time buyer or an investor, this turn-key property offers an excellent opportunity to own in a thriving community. Tenant occupied, making it an ideal investment option! **** EXTRAS **** Fridge, Stove, B/I Dishwasher, Washer, Dryer (id:35492)
Century 21 Leading Edge Realty Inc.
22 - 5 Invermara Court
Orillia, Ontario
Sophie's Landing. An exclusive gated waterfront enclave with community centre, outdoor pool and lanai with a private dock. A veritable Shangri-la on this side of the Globe. Basement studio/family room. Everything on the fingertips - Minutes to downtown Orillia, Lakehead University, Georgian College, Costco, Restuarants +++ Expansive Park and Trails minutes by foot. Best Western for visiting families just across the road. **** EXTRAS **** Current owners love an organic vegetable garden with $$$$ in topsoil and aeration spent. All furnitures negotiable. (id:35492)
Harvey Kalles Real Estate Ltd.
18 Hooker Street
Welland, Ontario
Welcome to 18 Hooker Street, a charming home nestled in a highly desirable area of Welland. With its prime location, this spacious residence offers the perfect setting for family living. Featuring 3 large bedrooms, 2 bathrooms and over 1700sq ft of living space. Directly across the street, you’ll find a local community center featuring outdoor tennis courts, while a short walk leads to a nearby playground and park, providing endless opportunities for outdoor activities.\r\n\r\nThe home is ideally situated to enjoy summer entertainment at the nearby amphitheater across the canal, a variety of fine and casual dining options and the beautiful canal walking trail are just a leisurely stroll away. With ample space and a welcoming atmosphere, this home is a place where cherished family memories are waiting to be made.\r\n\r\nBook your showing today. Don't miss out on this wonderful home. (id:35492)
RE/MAX Niagara Realty Ltd
208 Petticoat Road
Vaughan, Ontario
Breathtaking 3+1 Bedroom & 4-Bathroom Spacious Semi-Detached Home With Finished Basement Nestled On A Premium Corner Lot In Patterson! Filled With Natural Light: South-East-West Exposure! Large Backyard! Spectacular Layout Offering 2,700+ Sq Ft Stylish Living Space (1,869 Sq Ft Above Grade); Hardwood Floors Throughout 1st & 2nd Floors; Large U-Shaped Kitchen With Granite Counters, Backsplash, S/S Appliances, Breakfast Area & Overlooking Family Rm From East Side & Living & Dining Room From West Side; Bright Family Room With South-East-Exposure & Gas Fireplace; Elegant Living & Dining Room Set For Dinner Parties; Upgraded Light Fixtures & LED Pot Lights; Oak Stairs; Conveniently Located 2nd Floor Laundry; Primary Retreat With 4-Pc Ensuite; 3 Large Bedrooms on 2nd Floor; Custom Window Covers; Finished Basement Is A Perfect In-Law/Nanny Suite Equipped w/Full Kitchen That Offers S/S Appl-s, Large Bedroom, Open Living Space, 3-Pc Bath & 2nd Laundry; Beautifully Landscaped Front & Sleek Concrete Patio In The Backyard! Parks 3 Cars Total! Just Steps To Trail, Maple & Rutherford GO Stations, Top Schools, Parks, Shops & Public Transit! It's A Great Property For First Time Buyers, Downsizers & Is A Perfect Alternative To A Condo Or 3-Storey Town! See 3-D! **** EXTRAS **** Roof Shingles [2021]! Direct Garage Access! Functional Space! Large Foyer w/Double Entry Doors! 2nd Flr Balcony! Fully Fenced Yard! Top Rated Schls: Roberta Bondar Rated 8.1,St Cecilia Catholic Rated 8.4,Romeo Dellare Rated 7.5! Don't Miss! (id:35492)
Royal LePage Your Community Realty
254 Mountain Street
Greater Sudbury, Ontario
Cash Flowing, Full Rented, 4 Unit- Detached Building, Maintenance Free, R2-3 Zoning. Each unit with separate entrances/door, Loads of parking and room for a garage at the rear. Gas forced Air Heat, Upgraded electrical, New Roof (2016), Front Deck and common area/foyer. Gross Rent $3100 with 3 long term tenants, Potential Rent $45k. 30 Hr Notice required for viewings, Weekend viewings after 10:00am. Deposit Min. $7k. Turn Key Property, all 1 Bedrm Units, Market rent $1k+ per month ($3800/mth), Seller willing to hold VTB Current Cap Rate over 6%, Fully unfurnished large basement available pot. Rental. **** EXTRAS **** 30 Hr Notice for Showings- Tenants, Only after 10:00am (id:35492)
Century 21 Heritage Group Ltd.
311 Regional Road 21
Scugog, Ontario
Nestled on 3.92 acres with a long mature tree lined laneway for privacy is this 3+1 bedroom all brick immaculate 2 story home with 2652 square feet plus finished basement. Located just east of Uxbridge between Lakeridge Rd(Reg Rd 23) & Port Perry. Main floor laundry room with access to garage & deck. Laundry on both levels. Several walkouts to scenic countryside views. Primary bedroom boasts a huge walk thru closet and 5 pc ensuite. Second bedroom has 3 pc ensuite. Completely professionally finished in-law suite with large rooms and separate entrance. Large fenced in dog run. New propane furnace 2020, roof shingles May 2024, sewage pump June 2024, 20'x24' workshop with ceiling track hoist plus 24'x40' ""man cave"". Lots of parking area. Good water well with ample supply. Easy city commute. (id:35492)
RE/MAX All-Stars Realty Inc.
334 Viger Drive
Welland, Ontario
Discover the perfect blend of Luxury and convenience in this stunning Executive 4 Bed Fully Furnished Detached Home! Spacious and bright!Everything is new in this home! Over $250,000 has been invested on upgrades including 9ft ceilings, a new kitchen, bathrooms, hardwood flooring, Roof, Driveway, and Appliances. Boasting an open-concept layout with modern finishes, a bright and spacious living area, and a gourmet kitchen, this home is designed for both relaxation and entertaining.This upgraded, solid brick family house features a three-car garage and backs onto lush greenery and a private garden, creating a park-like setting in the backyard. Nestled on an extra-wide premium lot (58 X 152 )Facing Park and pool, located on a private court backing on to the Welland Canal. Professionally finished basement with Separate Enterance, Recreation room,5th bedroom/office, & 3-piece bath. **** EXTRAS **** All existing Furniture except Master Bedroom Set,Elf & Window Coverings & Appliances are included in Price. (id:35492)
Ipro Realty Ltd
374 Viger Drive
Welland, Ontario
**Priced to Sell!! True Pride Of Ownership Is Evident In This Meticulously Kept Newer Built 4 Bedroom Home By Its Original Owners. This Bright Spacious Sun Filled 4 Bedroom & 3 Bathroom Home Is A Must Have. Ideally Located In The Heart Of Welland Close To 406, Memorial Park And Community Centre.Over $200k spent on Upgrades from Builder. Situated On A Large Landscaped Private Court. This Charming Home Offers A Family Size Kitchen Featuring Tons Of Cabinet And Counter Space ,Stainless Steel Appliances And A Large Breakfast Area With A Walk-Out To The Massive Yard. The Combined Living And Dining Room Are Also Very Spacious Making It Ideal For Large Family Gatherings. Finished Basement Offers A Huge Recreation Room, A 3 Piece Bathroom And Tons Of Storage. Pet Dog in the basement , During showing owner will take pet out.!! **** EXTRAS **** S/S Kitchen Appliances: Stove, Fridge, B/I Dishwasher ,Range Hood, Washer & Dryer. Existing Window Coverings & Light Fixtures. (id:35492)
Ipro Realty Ltd
43 Shoreview Drive W
Barrie, Ontario
Renovations are DONE, and this house is READY for YOU in the heart of Barrie's prestigious East End! Now,dive into this 4-bed masterpiece with a stylish kitchen, over 2000 sq ft of casual elegance, and heatedfloors for extra coziness. A second entrance offers versatile lifestyle options. Location is unbeatable! Shortwalk to Johnson's Beach, Barrie Yacht Club, trails, shopping, and the lively downtown core. RVH and Hwy400? Minutes away for a breeze of city connections. The neighborhood Shoreview Drive, the creme de lacreme street of the East End. Custom homes redefine stylish living. Stroll to Lake Simcoe and its beaches,blending natural beauty with sophistication.With mature lots and towering trees this is Shoreview Dr'srefined vibe. This isn't just a property; it's an invitation to make yourself at home in a residence wheredetail speaks of comfort, practicality, and charm of Barrie's East End. Live the easygoing lifestyle with everystep you take in this irresistible home. (id:35492)
Century 21 B.j. Roth Realty Ltd.
259 Mcgill Road
Mount Pleasant, Ontario
Welcome to 259 McGill Road, Mount Pleasant – an exquisite countryside home, perched on a 1.7 acre lot, just outside of Brantford. The show-stopping, custom designed stone and brick ranch with a fully finished walkout basement, with secondary suite is set back off the quiet, paved country road on an extra long paved driveway & boasts 2,870 sf of beautifully finished living space with 2+1 bedrooms, 3 full bathrooms & an oversized double car attached garage with inside entry, plus another detached double car garage! This home features everything that todays’ discerning buyers are searching for, including an open concept design with vaulted ceilings, pot lighting, numerous large windows allowing tons of natural lighting and panoramic views of the magnificent landscape. A lavish eat-in cooks’ kitchen with plenty of cupboard and counter space, eat-at-island and pot lighting. The gorgeous fireplace is the focal point of the living room, and you can walk out the formal dining room doors to the amazing covered back porch, overlooking the expansive backyard, the absolute perfect place to spend those long summer days with family and friends. The primary bedroom suite is like stepping into a room at the Ritz, with its spacious size, high end finishes, private ensuite and walk-in closet. The fully finished walk out basement features a bedroom, a full bath, a huge living room, kitchenette, wine room, and utility room. This lower-level space is actively rented on Airbnb and provides an easy and reliable income stream or use it for a full in-law suite if you prefer. Gorgeous, mature landscaping all around. Plenty of room to have that dream backyard pool installed one day. Natural Gas supplied to the home, as well as fibre internet available. Too many wonderful features to mention here. Book your private viewing today and see firsthand why life is better in the country. (id:35492)
RE/MAX Twin City Realty Inc
Th #16 - 40 Ed Clark Gardens
Toronto, Ontario
Spacious 1,226 sq.ft. Townhouse Includes 1 Underground Parking Space And 1 Locker. Bright And Roomy Floorplan With Large, West Facing Windows And Rooftop Deck With BBQ and Water Hook Up. Full Gym/Fitness Center, Lounge & Meeting Area, Workshop and Dog Wash. Located In Historic Stockyards Area With 3 Nearby Parks. Easy Access To TTC, Conveniently Located Walking Distance To Shopping Mall, With Numerous Shops And Restaurants. For additional visual details, see link for 3d tour. **** EXTRAS **** Built-in SS Kitchen Appliances (Fridge, Stove, Dishwasher, Microwave), Washer/Dryer. Rooftop Terrace with BBQ Hook Up and & Water Hook up. (id:35492)
RE/MAX Aboutowne Realty Corp.
7730 Concession Road 3
Lisle, Ontario
Discover this beautiful 4-bedroom, 2-bathroom raised bungalow in the peaceful town of Lisle. Situated on a large, private lot, this home features an expansive yard, an above-ground pool, and a soothing hot tub—perfect for outdoor relaxation and entertaining. The all-brick exterior with a durable metal roof offers both timeless appeal and low maintenance. With a separate entrance and in-law suite potential, this home provides flexible living arrangements. The large driveway accommodates multiple vehicles, while the quiet, family-friendly neighborhood is conveniently close to all local amenities. A perfect blend of comfort, style, and space awaits! (id:35492)
Coldwell Banker Peter Benninger Realty
1115 Paramount Drive Unit# 103
Stoney Creek, Ontario
Townhome in Upper Stoney Creek offers unbeatable value! Featuring three bedrooms, two bathrooms, and a freshly painted interior, with all-new flooring on the main level, an updated bright kitchen with a backsplash that opens to a formal dining room and a spacious living room, over 1700 SQ FT living space. Enjoy the convenience of a walk-out to a private, fenced backyard - perfect for summer BBQs. The home also boasts ample visitor parking right outside your front door. The partially finished basement includes a laundry room and inside access to the attached garage. Recent upgrades include a new A/C in '23, furnace '24, roof in '23, windows in '22, and front door in '23. The location is the cherry on top, with easy access to parks, schools, Felkers Falls, Heritage Green Sports Park, Community Dog Park, Eramosa Karst hiking/biking trails, Taros Falls, QEW, 403, Linc, restaurants, transit, shopping, and more. Don't miss out on this opportunity! (id:35492)
RE/MAX Escarpment Frank Realty
293 Four Mile Creek Road
Niagara-On-The-Lake, Ontario
When opportunity knocks, you answer, this incredible investment opportunity ticks all three of the most important boxes in real estate; location, location, location. Right across the street from Ravine winery in the heart of Saint David’s this licensed B&B is full of potential and will easily cash flow. This renovated home offers 4 bedrooms and 4 bathrooms, with an open-concept design that seamlessly blends the living room, dining area, and kitchen. It also features a second kitchen, a sunken lower-level entertainment space and a cozy loft for added versatility. Upgrades include AC system, furnace, windows, siding, roof and deck, ensuring modern comfort and convenience. Whether you're seeking a perfect family home or an income-generating property, 293 Four Mile Creek delivers. Situated in a prime location, this home is just a short walk from local wineries, restaurants, the Lions Club, and tennis courts. Don't miss your chance to elevate your lifestyle in this remarkable setting. (id:35492)
Revel Realty Inc.
93 Riverview Boulevard
St. Catharines, Ontario
Welcome to your dream home on Riverview Blvd—a masterful blend of mid-century modern design and contemporary luxury. This expansive residence offers over 2,500 square feet of meticulously crafted living space, combining elegant aesthetics with unparalleled functionality. Step inside to discover a spacious layout adorned with new engineered hardwood flooring, creating a seamless flow from room to room. The updated kitchen boasts sleek countertops and ample storage, perfect for both everyday meals and entertaining guests. The home’s bathrooms have been thoughtfully renovated to offer modern comfort and style, including a luxurious primary suite. This stunning retreat features an open-concept dressing room and a sprawling six-piece bathroom, designed to provide both functionality and relaxation. Step outside to the maintenance-free backyard, where a true oasis awaits. The massive deck is ideal for sunbathing, dining, or hosting gatherings. The pristine pool, complete with a swim-up bar, offers a unique and luxurious way to enjoy refreshments while lounging in the water. The lush turf provides a green, inviting space with minimal upkeep. Backing onto a serene ravine and expansive green space, this property offers breathtaking views and a sense of tranquillity that enhances your outdoor living experience. Don’t miss the opportunity to own this mid-century modern gem on Riverview Blvd, where every detail has been thoughtfully curated to offer the ultimate comfort and style. (id:35492)
RE/MAX Escarpment Golfi Realty Inc.
16 St Ladislaus Street
Norfolk, Ontario
This stunning home blends modern design with the best of country living, boasting a striking exterior of white stone and board & batten siding with rich wood accents. The thoughtfully landscaped gardens features large retaining stones and a welcoming covered porch, creating an impressive curb appeal. The double garage offers a convenient pass-through single garage door to the rear yard, complete with a concrete walkway to the back patio perfect for storing large equipment or recreational toys. Step inside to discover light, airy flooring that flows throughout the open-concept layout. The spacious family room, anchored by a beautiful fireplace and raised ceiling, is flooded with natural light from a wall of windows overlooking the backyard. The kitchen shines, showcasing gleaming white cabinetry and backsplash, quartz countertops, and a large dark island with seating. The expansive walk-in pantry with a counter and window adds both style and functionality. Adjacent to the kitchen, the dining area features a tray ceiling that extends into the kitchen, modern lighting fixtures, and extra-large sliding door walk-out access to the covered back porch, perfect for indoor-outdoor living. The primary suite offers a luxurious 5pc ensuite complete with a standalone shower and soaker tub for ultimate relaxation. Two additional bedrooms and an office provide ample space for family, guest and a home business. A 4pc bathroom and main floor laundry complete the main level to perfection. The unfinished basement offers endless possibilities for customization with ample windows and open space to create the perfect rec room or lower level of your dreams. Outside, enjoy the large covered porch, outfitted with pot lighting and ceiling fan, providing a peaceful retreat to unwind. (id:35492)
The Agency
20805 Brock Road
Brock, Ontario
CHARMING PROPERTY FOR SALE FEATURING TWO SEPARATELY DEED LOTS! The first lot, just under an acre, includes a cozy stone house nestled in a peaceful country setting. A footbridge over a stream connects this property to an expansive 2.33 acre parcel, offering endless possibilities for nature lovers, recreation enthusiasts, or hobby farmers . Imagine building your custom home, with the approval of LSRCA and the Township of Brock surrounded by nature. This is a property that must be seen ! The current home has been lovingly renovated and is much larger than it looks . Step inside and feel all the natural light and warmth it offers. You will appreciate the gas furnace, updated electrical, metal roof and plenty of interior upgrades. Imagine escaping to your own private getaway where you can sit on the deck & listen to the calming gurgle of the stream or take walks amongst your piece of paradise all conveniently located: 10 minutes to Cannington or Pefferlaw, approx 30 mins to Lindsay, Keswick or Uxbridge and highway 404. PERFECT FOR THOSE SEEKING TRANQUILITY WITHOUT SACRIFICING ACCESSIBILITY! **** EXTRAS **** Two separate Deeded Properties being sold together- property taxes are paid separately on each lot. multiple driveways , existing barn on vacant lot has been used to raise ducks, fire pit, perennial gardens (id:35492)
Coldwell Banker The Real Estate Centre
Lot 19 Linkway Boulevard
London, Ontario
NOW SELLING IN RIVERBEND! Everton Homes is proud to present the MILAN, with 4 bedrooms, open concept main floor design, luxurious finishes from top to bottom & options for a den or office and an option for a finished lower level with separate entrance making this the perfect design for those who are working from home or would like additional space for guests! The highly sought after community of Eagle Ridge in Riverbend is surrounded by countless amenities, top schools and trails. Don't miss the opportunity to build your dream home with a reputable builder with 15 years experience! (id:35492)
Century 21 First Canadian Corp
1390 Warminster Sideroad
Oro-Medonte, Ontario
Act now to own this secluded 40-acre property located in the hills of Oro-Medonte Township between Orillia and Barrie. This property is ideal as an equestrian/hobby farm or private country estate. Hidden from the road and nestled in a mature forest, the 2-storey home built in 1998, features an inviting wrap-around verandah with sweeping vistas of the surrounding landscape. The house is gorgeous and upgraded with hardwood floors and crown moulding. The front entrance opens to a 2-storey high foyer and flows into the open concept dining room/kitchen on one side and spacious living room with propane fireplace on the other. A French door off the kitchen leads to the mud room, a 2pc bath, main floor laundry facilities and back door access to the verandah. The second floor features three bedrooms, a new 5pc. bathroom and a den. The basement is mostly finished and includes a walkout. The backyard paradise includes a pond and a rustic covered bridge that spans a year-round stream. Equestrian enthusiasts will delight in the equine training track & modern outbuildings. The main barn (36'x70') was built in 2004 and includes 7 stalls, a wash bay and an insulated, heated workshop. A 40'x70' coverall, also built in 2004, is perfect for storage. Other outbuildings include a drive-shed 40'x 25', wood storage barn 20'x28; a detached triple garage 34'x 26' and two garden sheds. (id:35492)
RE/MAX Right Move Brokerage
88 Highland Road
Alnwick/haldimand, Ontario
Welcome to 88 Highland R - A stunning tree-lined, paved driveway welcomes you to this serene equine paradise that will truly take your breath away. This expansive property, spanning over 10 acres, features a spacious bungalow with incredible views from every direction, including mesmerizing sights of Rice Lake from the tranquil observation platform. For the equine enthusiast, the exterior offers an impressive setup. The functional horse barn boasts five box stalls (4 draft-sized), a water hydrant, hydro, and ample space for all your tack and equipment. You'll also find multiple paddocks, additional outbuildings (such as loose-housing/run-in sheds, cattle barn/storage with a silo), and a training track for riding or driving your horses and toys. Step inside the well-appointed, open-concept bungalow, where you'll discover inviting, generously sized principal rooms. Unleash your culinary talents in the recently updated kitchen. You will find a convenient breakfast bar, and a sizeable island - ideal for entertaining family and friends. Large windows and several walk-outs in the living room & dining area showcase the breathtaking landscapes, complemented by wood flooring and a fireplace , perfect for relaxing on those chilly autumn evenings. The primary suite features a walkout, an ensuite bathroom and plenty of closet space making it an organized, peaceful & relaxing retreat. Additionally, the main-floor also includes a secondary bedroom/office space and a spacious full bathroom. In the finished basement you will find a comfortable recreation room with a beautiful rustic barn-beam mantle fireplace, two additional bedrooms, another bathroom, and an expansive laundry/mud room with abundant storage and access up to the two car garage for your convenience. Just off of the garage outside, you will find a large, fully fenced side-yard with direct access into the garage. Perfect for young children and/or pets to play & explore in a spacious, secured area. **** EXTRAS **** Unbelievable, breathtaking views from all directions - must see property! The house is conveniently wired for a back-up generator. Additional laundry hook-up in the main-floor primary suite (for future main-floor laundry if desired). (id:35492)
Royal LePage Your Community Realty
5 Frith Road Unit# 912
Toronto, Ontario
Lovely 1 Bedroom 1 Bath Condo In Toronto Awaits You! This Well Maintained Unit Offers A South View W/ Large Balcony And Sunny Unobstructed Views! Bright Living & Dining Room, With Floor-To-Ceiling Windows. Spacious Kitchen With Breakfast Area! Includes 1 Parking Spot And 1 Locker! Building Offers Great Amenities Such As Exercise Room, Pool, Sauna & Rec Room. (id:35492)
Royal LePage Signature Realty
29 St Matthews Avenue
Hamilton, Ontario
Welcome to this amazing 2.5 storey century home in the heart of Barton Village. Get inside to see this carpet free home with separate dining room, full living room, large updated kitchen with beautiful counters and cupboards with undermounted lighting, 5 burner gas stove, smart fridge, dishwasher in convenient island, and handy main floor 2 piece bath. Appliances 2022. The second floor has three well appointed, bright bedrooms, a full bath, and awesome bedroom level laundry room. The third floor is a big bonus with a large open room and smaller adjoining room with endless possibilities. Whether this becomes a primary suite with sitting room or huge walk in closet, a kids playroom with super storage, office, or teenage/man/woman-cave, this will surely be a favourite spot! The fully finished basement is equipped with a second kitchen, 4 piece bath, rec room, separate laundry, and new sump pump 2022. With a separate entrance this space has endless possibilities including an air bnb suite! Brand new high capacity HVAC system. Rear parking is found inside fully fenced backyard for peace of mind and security. Barton Village is alive with art and the entrepreneurial spirit and everything you could want is nearby - restaurants, shopping, coffee, mountain access, and conveniently close to General hospital. Don't miss this one, it's a stunner! (id:35492)
Century 21 Heritage Group Ltd.
101 Shoreview Place Unit# 521
Stoney Creek, Ontario
Welcome to luxury lakeside living! This stunning 2-bedroom, 1-bathroom condo boasts floor-to-ceiling windows with great views of the Hamilton Escarpment from Stoney Creek. ?? Enjoy breathtaking sights of Lake Ontario and the Toronto skyline from the rooftop patio. The building features incredible amenities, including a gym, party room, visitor parking, and a 360-degree rooftop patio. Just steps from the beach, shops, and highway, this condo offers the perfect blend of comfort and convenience. ??? Don’t miss out—schedule a viewing today! (id:35492)
Royal LePage State Realty
397 King Street W Unit# 215
Dundas, Ontario
Stunning luxury at the District Lofts! Circa 1929 this boutique building was completely rebuilt in 2013 offering only 44 unique units. Unit 215 is one of the largest two units offering a rare opportunity for the discerning buyer. An over-sized double-car garage and a private entrance make it feel like living in a home without the exterior maintenance. Enjoy the grandeur of this loft style 2-storey condo. A spectacular open living space filled with natural light offers a 17-ft ceiling highlighted by a dramatic Restoration Hardware chandelier and breathtaking views of the Dundas Peak. The stunning gourmet kitchen has extended height cabinetry, high-end appliances, quartz counters and a large island with seating for six. This unit offers two spacious bedrooms and two spa-like bathrooms with upgraded fixtures. There are two private balconies, full-sized laundry, plenty of custom closet storage and fantastic upgrades: trim & millwork, Swarovski crystal handles and motorized blinds. The building offers state-of-the-art in-floor radiant heating and this unit has a brand-new a/c system. Amenities at the Lofts include a fitness studio, large locker exclusive to the unit, and a roof top patio for entertaining or relaxing (enjoy the views and tranquil sounds of the waterfall). Located at the foot of the Dundas Peak just steps to the Bruce Trail, Webster’s Falls, the Dundas Valley Golf and Curling Club and the historic Dundas downtown core with a vibrant mix of shops and restaurants. (id:35492)
Royal LePage State Realty
187 Wilson Street W Unit# 2
Ancaster, Ontario
Spacious, Modern Townhouse with Luxury Upgrades Welcome to this stunning 3-storey, 1,935 sq. ft. townhouse offering 3 bedrooms, 2 full baths, and 2 half baths. Enjoy approx. $24,000 in designer features, including a convenient exterior door from the house to the garage and an additional powder room on the ground floor. The bedroom level boasts a laundry room equipped with a stackable washer and dryer for added convenience. The ground and living areas feature upgraded luxury vinyl plank flooring, paired with modern trim, doors, and hardware. The open-concept kitchen is a chef's dream, with upgraded two-toned cabinetry, an extended height upper cabinet, a deep fridge cabinet, and a beautiful breakfast bar. Stay comfortable year-round with a high-efficiency, 3-zoned HRV air conditioner and tankless water heater (rental/maintenance program with BCOS Ltd.). Neutral colour selections throughout allow for easy customization. Step out onto the fenced backyard via the patio door for added outdoor space. Easy showings and immediate closing available. Don’t miss this exceptional opportunity! (id:35492)
The Effort Trust Company
255 Park Street S
Hamilton, Ontario
Stunning executive town located in the heart of the Durand neighbourhood. This gorgeous multi-level end unit is flooded in natural light and impresses from the moment you enter, with polished porcelain tiles, rich hardwood flooring, floating staircases, crown molding, and pristine finishes. The open concept main floor features a formal dining room, a gorgeous gourmet kitchen with stainless steel appliances, 9 ft island with black granite waterfall edge countertop, and tons of cupboard & pantry storage. The oversized family room is perfect for entertaining with sliding glass doors to a balcony to enjoy your morning coffee. The sunny staircase leads to the 2nd level with 3 bedrooms and 2 full baths, including a spacious primary with walk-in closet and 5-piece spa like bath with quartz counters. Step up to the rooftop terrace with tree top views and private outdoor oasis with covered pergola sitting area to relax with a sunset cocktail, and bbq area to enjoy alfresco dining. The finished lower level features a den with sliding glass doors out to green space with a ton of potential. Stroll Durand Park right across the street, walk to James St. S, St., Joseph’s Hospital, perfect location for medical professionals, Augusta St. and it’s trendy new restaurants & pubs, or Locke Street S as well as schools, parks, churches & trails. Just minutes to Chedoke Golf, McMaster, the downtown core, public and GO transit and 403 make this home ideal for families or professional alike. (id:35492)
Judy Marsales Real Estate Ltd.
4072 Highland Park Drive
Beamsville, Ontario
This BUILDER’S OWN HOME is sure to impress - carefully designed and quality built - a truly rare find! Distinguished raised bungalow boasts 5,500 square feet - 2 Bungalows in 1 with separate above grade entrances perfect for inlaw, multigenerational or a substantial single family home. 9’ ceilings on both levels. Nestled on a serene 1/3 acre partially wooded ravine lot - 68’ x 250’. No expense spared from the timeless brick and stone exterior to the dream custom built kitchen with centre island and walk in pantry. The 3000sf main level boasts 3 Bedrooms, 2 Full Baths with a luxurious primary suite featuring a vaulted ceiling, Juliette balcony with 10’ arched window and opulent 6pc ensuite with heated floors and separate large glass shower. The 2,500sf lower level is mostly above grade with full sized windows and boasts a second primary with ensuite, large space ready for you to design your custom kitchen (roughed in) and possible separate laundry plus ample space to create additional bedrooms. Thoughtful touches like mostly transom windows, California Shutters & Hunter Douglas blinds, Rounded Edged Drywall, Upgraded Trim, Casings & Decorative Crown Moulding, Maple Hardwood Floors, Covered stamped concrete Patio, many Built-In speakers, Professionally Landscaped, Sprinkler System & more! Potential for an elevator. Double Garage and Driveway parking for 6 cars. Your private oasis nestled in to the Escarpment in a wonderful family neighbourhood. Nearby Schools & Bruce Trail. RSA (id:35492)
RE/MAX Real Estate Centre Inc.
5250 Lakeshore Road Unit# 908
Burlington, Ontario
This lakefront condo in Burlington offers a tranquil and luxurious lifestyle with stunning views of Lake Ontario. The unit has been meticulously maintained and features several upgrades, making it a truly special place to call home. The open concept living room and dining room provide plenty of space for entertaining guests, with access to a balcony where you can enjoy breathtaking sunrises over the lake. This feature is perfect for starting your day off right with a stunning view. The building offers a variety of amenities for residents to enjoy, including an outdoor pool, exercise room, games/party room, workshop, and male/female saunas. These facilities provide the perfect opportunity to stay active, socialize with neighbors, and unwind after a long day. Whether you are looking for a peaceful retreat to enjoy retirement or a stylish space to entertain friends and family, this lakefront condo has it all. Don't miss this opportunity to own a piece of paradise with direct views of Lake Ontario. Contact me today to schedule a viewing and experience the beauty of lakeside living for yourself. (id:35492)
Apex Results Realty Inc.
2411 Shurie Road
West Lincoln, Ontario
This beautifully updated bungalow features 3+2 bedrooms and 2.5 bathrooms on a desirable one-acre property in Smithville. The great room has vaulted ceilings, engineered hardwood flooring, and a wood-burning fireplace. The eat-in kitchen boasts quartz countertops, an apron sink, and stainless steel Frigidaire appliances, with access to a three-tiered, partially covered deck. The primary suite includes a four-piece ensuite with a bathtub and rain shower. The fully finished basement offers two bedrooms (one with a walk-in closet), a four-piece bathroom, a rec room with built-ins, a laundry closet, an office nook, and ample storage, along with a separate rear entrance. Outside, there's a 1,500+ sq ft detached workshop/garage with high ceilings, radiant natural gas heat, an alarm system and a workout room. The backyard features a large pond with docks, a chicken coop, raised garden beds, a fire pit area, and a new hot tub with a pergola. Enjoy quiet country living with no rear neighborsthis property has it all! (id:35492)
Right At Home Realty
91 Ailsa Trail S
Welland, Ontario
Nothing to do here but move in! This beautiful Lucchetta built (2019) home ""The Lancaster"" in Hunters Pointe, an Active Adult Lifestyle Community, offers 2+1 bedrooms, 3 bathrooms, a full double car garage and upgrades galore. The main floor offers 9' ceilings, polished porcelain floors throughout, a stunning custom kitchen complete with quartz countertops & tiled backsplash, open concept dining area and spacious living room with gas fireplace. It also features a luxurious primary bedroom suite complete with 2 walk in closets and a stunning ensuite bathroom plus main floor laundry room. Like outdoor living? This home features a walk out access to a trellis enclosed upper deck and lower patio complete with natural gas to both the BBQ and an outdoor fire table. Plus it has a lovely seating area in front of the home. Great for entertaining 3seasons of the year! Association fee of $262/month gives you access to many amenities offered; indoor saltwater pool, fitness centre, tennis courts, hot tub & sauna, games room, library, and banquet centre. Also included are; Snow removal, grass cutting, and a monitored security system. This is a wonderful community to live and relax in! Easy access to shopping, restaurants, the Well and Canal and highway 406 from this fantastic north (id:35492)
RE/MAX Dynamics Realty
50 Magdalene Crescent
Brampton, Ontario
Welcome To This Gorgeous 3 Bed 3 Bath Freehold Townhome In Sought-After Heart Lake In Brampton! Large Front Balcony From Living Room! Open Concept Layout. Freshly Painted In Neutral Colours Throughout! Spacious Eat-In Kitchen With Stainless Steel Appliances. Primary Bedroom Features 4 Pc Ensuite And Large Closet. Finished Basement With Walk Out And Above Grade Windows. Includes 2 Parking Spaces With Large Garage. Close To Schools, Parks, Shops, Restaurants, Entertainment Districts & Groceries. See It First Before It Is Gone! (id:35492)
Royal LePage Signature Realty
21 - 100 Laguna Parkway
Ramara, Ontario
Welcome Home To This Beautiful, Sun Filled, Immaculately Maintained 3 Bdrm, 4 Bath Townhome! Custom Built Kitchens With Quartz Counter And Backsplash, Laminate Flooring Throughout, Fireplace, Custom Blinds, Walkout From Lower Level Den To Your Private Deck And Boat Slip, Take Advantage Of Four Season Activities, Two Private Beaches, Lagoon City Community Offers, Fishing, Boating, Swimming, Kayaking, Canoeing, Skating, Ice Fishing, And Bike Trails. **** EXTRAS **** S/S LG Fridge, S/S LG Stove, S/S LG Dishwasher, Washer And Dryer, ALL Electric Light Fixtures, &Window Coverings. (id:35492)
Forest Hill Real Estate Inc.
13267 Highway 17 (6/7) W
West Nipissing, Ontario
Totally renovated 2 bedroom cottage on the Little Sturgeon River just a couple minute boat ride to beautiful Lake Nipissing. Plenty of windows allow the natural sunlight to accentuate the beautiful hardwood floors throughout. Enjoy your morning coffee overlooking the river on your 24 ft deck. The cottage has a detached garage/workshop and plenty of parking for your family and guests. Located less than 15 minutes west of North Bay with all its amenities. **** EXTRAS **** See attachment for survey, property identified as part 6&7. Shared well with registered waters agreement on title see attachment. Not a land lease. (id:35492)
Coldwell Banker Ronan Realty
29 St. Matthews Avenue
Hamilton, Ontario
Welcome to this amazing 2.5 storey century home in the heart of Barton Village. Get inside to see this carpet free home with separate dining room, full living room, large updated kitchen with beautiful counters and cupboards with undermounted lighting, 5 burner gas stove, smart fridge, dishwasher in convenient island, and handy main floor 2 piece bath. Appliances 2022. The second floor has three well appointed, bright bedrooms, a full bath, and awesome bedroom level laundry room. The third floor is a big bonus with a large open room and smaller adjoining room with endless possibilities. Whether this becomes a primary suite with sitting room or huge walk in closet, a kids playroom with super storage, office, or teenage/man/woman-cave, this will surely be a favourite spot! The fully finished basement is equipped with a second kitchen, 4 piece bath, rec room, separate laundry, and new sump pump 2022. With a separate entrance this space has endless possibilities including an air bnb suite! Brand new high capacity HVAC system. Rear parking is found inside fully fenced backyard for peace of mind and security. Barton Village is alive with art and the entrepreneurial spirit and everything you could want is nearby - restaurants, shopping, coffee, mountain access, and conveniently close to General hospital. Don't miss this one, it's a stunner! (id:35492)
Century 21 Heritage Group Ltd.
39 Drury Street
Bradford West Gwillimbury, Ontario
Beautifully maintained and updated detached home on a quiet street situated on a landscaped corner lot in the heart of Bradford. This charming home features three generous sized bedrooms, a 5pc bathroom, newly renovated kitchen, laminate flooring and new large windows throughout. Your private urban oasis lies in the fully fenced backyard which includes a large sundeck, garden shed and private parking. The laundry area resides in the full height basement which provides plenty of room for all your storage needs. The perfect entry level home or investment conveniently located steps to downtown restaurants, cafes and the Go train, minutes to highway 400. **** EXTRAS **** Many updates throughout including new kitchen/bedroom/bathroom flooring 2024, Washing Machine 2023,Windows 2021, Kitchen 2017, Roof 2016, Deck 2016 & AC 2015. (id:35492)
Royal LePage Your Community Realty
2532 Reid Side Road
Milton, Ontario
Nestled away on a beautiful 2 acre lot with mature trees and open field this brick home is ideally located in Campbellville just moments from Hwy 401 at Guelph Line. Features Large sunken LR , Dining with w/o to deck , ,huge rec room and generous sized bedrooms,oversized single garage . Although comfortable ,the home could benefit from some updating . Additionally there are 2 substantial outbuildings .The drive shed is approximately 28 ft.X 40 ft. with 2 sliding doors and the barn is approx 30 ft. X 48 ft. with 6 box stalls and was used for horses when the property abutted the family farm. Current zoning does not permit horses on the land. A portion of the property is subject to Conservation Control .This is an great opportunity those who desire a very scenic rural setting with flexible uses yet situated close to modern conveniences. (id:35492)
RE/MAX Real Estate Centre Inc.
27 Fairview Avenue
St. Thomas, Ontario
Classic cape cod style 1 1/2 storey home on Southside. Spacious main floor layout with large remodeled kitchen, double living areas, main floor laundry and master bedroom. Two bedrooms on second floor could easily be converted back into three if desired. Large lot with 75' frontage and turn around area at rear. A great family home close to all amenities. (id:35492)
Elgin Realty Limited













