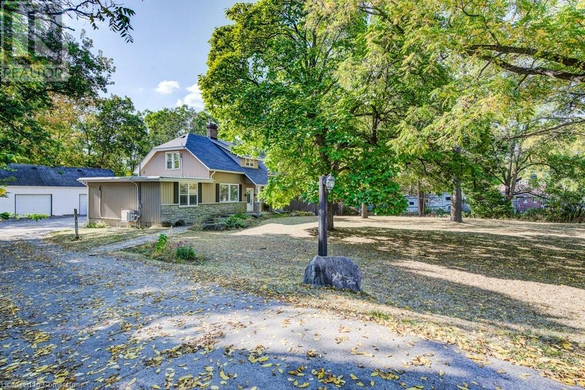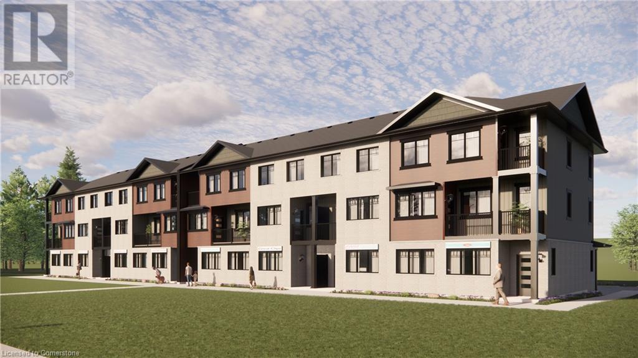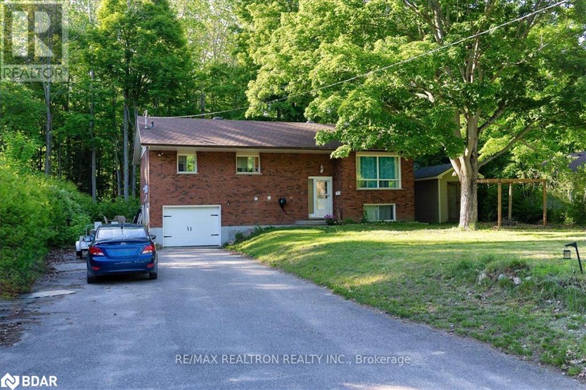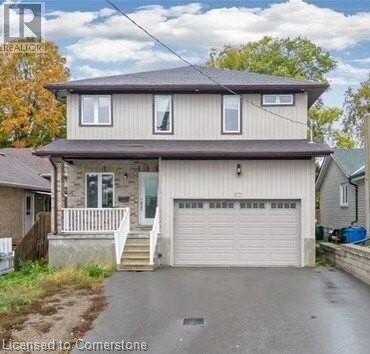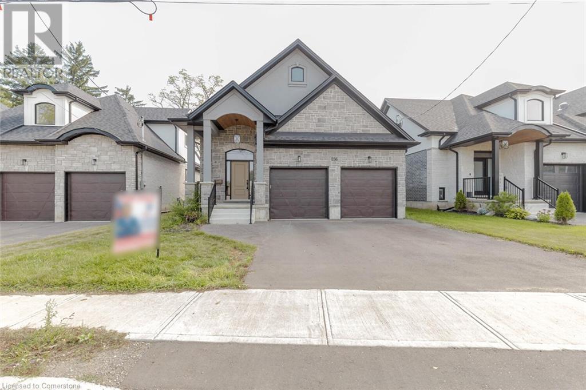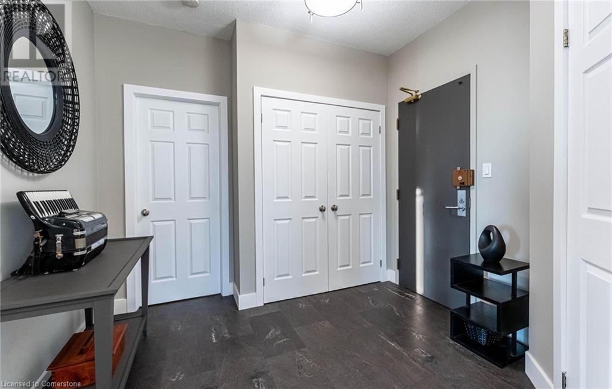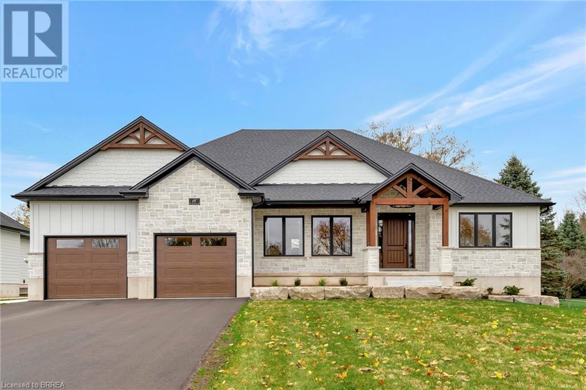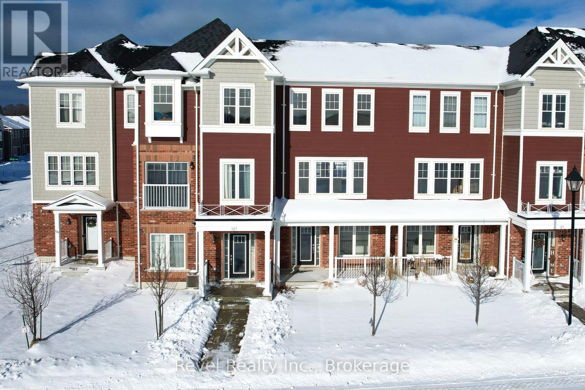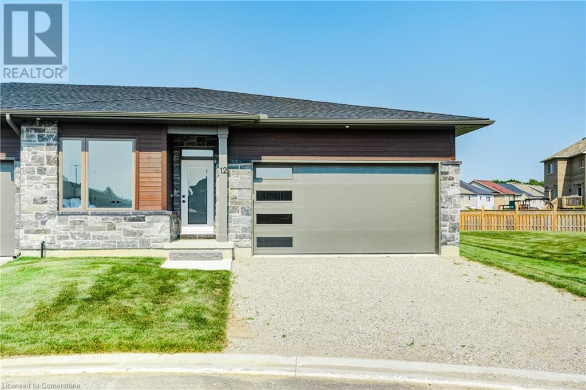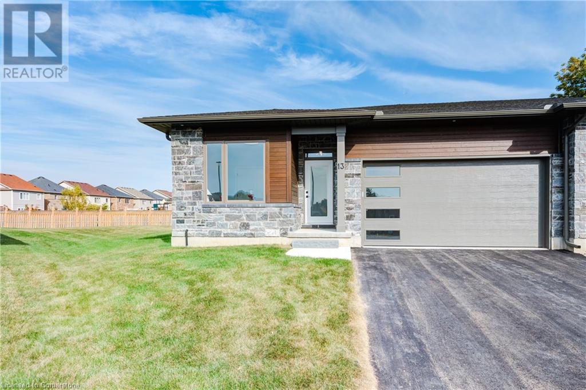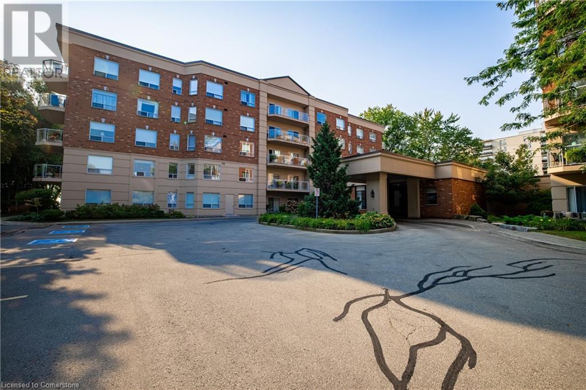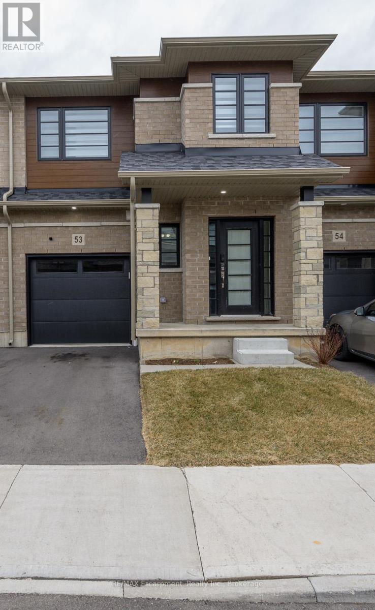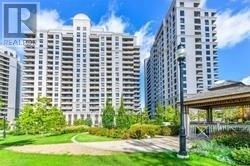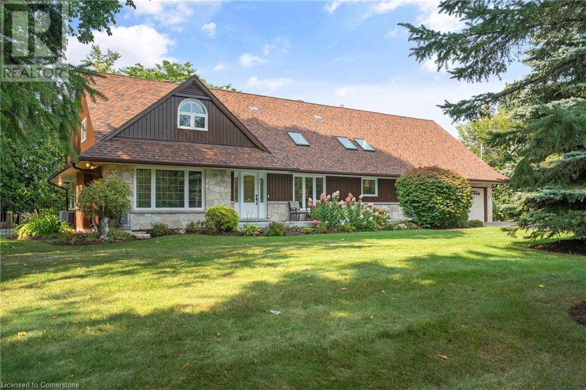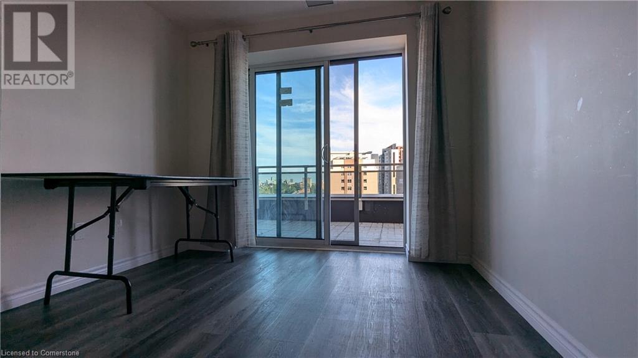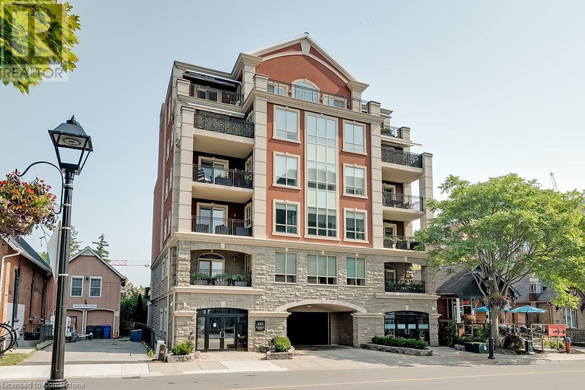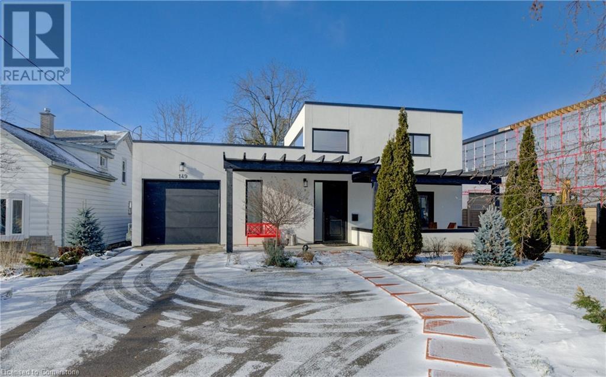1183 Chemong Road
Peterborough, Ontario
Prime location! Residential property with potential commercial use, previously loved as Farthing Fine Art & Frame Gallery. Ample parking located directly off the Chemong/Milroy intersection, offering easy access, excellent exposure and beautiful curb appeal. Large bungalow situated on a stunning 75'x233' lot with an exceptionally private backyard. 3+1 bedrooms, 2 full bathrooms, spacious living with gleaming hardwood floors, full basement offering great potential with walkup to attached garage. Beautiful backyard, pass through the private cedar trees to additional backyard space with storage shed. Excellent opportunity to run your business from home at the busy Chemong/Milroy lights, surrounded by expanding new developments (id:35492)
Ball Real Estate Inc.
11 Gibson Place
Port Hope, Ontario
Discover your dream home nestled in a serene cul-de-sac, surrounded by nature on a stunning ravine lot. This exquisite property features a fully finished one bedroom in-law suite, complete with a walkout that leads to a private yard, where you can relax by the tranquil pond. The front and back yards boast professional landscaping, creating a picturesque setting for outdoor enjoyment. With a total of 4+1 bedrooms & 4 bathrooms, this home is ideal for families and entertaining. The spacious principal rooms offer ample space for gatherings and celebrations. The primary bedroom is a true retreat, spanning 450 sq. ft., and includes a luxurious ensuite and generous closets. Step out onto your private deck and soak in breathtaking views of the beautifully landscaped rear yard. Don't miss this opportunity to own a slice of paradise! **** EXTRAS **** Inlaw suite lower level with walkout Bedroom: 3.91x4.45, Living room: 2.67 x 3.91, Kitchen: 2.12 x 4.69, 3 pc. bath (id:35492)
Royal LePage Frank Real Estate
12 Arlene Crescent
Toronto, Ontario
Charming family home perfectly situated on a private pie-shaped lot with inground pool, expansive patio and mature trees. Classic double door entry opens to the welcoming foyer with large closet and open staircase with skylight. Main floor offers a spacious living room with large windows w Cali shutters and fireplace with built-in shelves that opens to dining room with walkout to back patio & pool. Bright kitchen with cozy breakfast nook and convenient side entrance. Main floor completed with 2pc powder room. Upstairs boasts 4 good-sized bedrooms all with multiple windows and double closets as well as a 5-piece bathroom. Basement offers more living space with large rec room with above grade windows and a sizeable laundry/utility room with great storage. Enjoy time outside relaxing on the expansive patio or cooling off in the inground pool. Fully-fenced yard with pool house, garden shed, lots of privacy and mature trees makes for a summertime oasis. One of a select few 4-bedroom 2-storey homes in this sought after picturesque neighbourhood with winding tree-lined streets close to schools, parks, ravine, restaurants, shops and hospital. Well-built and full of charm and character. This lovingly maintained home has been enjoyed by the same family for over 40 years and now awaits new owners with a creative vision! (id:35492)
Tfg Realty Ltd.
15 Lansdowne Park Crescent
Middlesex Centre, Ontario
This stunning 8,100 sq. ft. home (7,000 sq. ft. of living space) sits on one of the most exclusive streets in SW Ontario. With 2.97 acres in a serene, park-like setting this home blends luxury, functionality, and nature in a way that is unmatched. Enter via a grand foyer leading to meticulously designed living spaces perfect for both entertaining and everyday life. The upper level features a chefs dream kitchen with top tier appliances including a Viking range, Dacor, fridge, Miele espresso machine, and a 20-foot island with a built-in dog bed for your four-legged family members. Thoughtful touches like hidden appliances, expansive storage, a custom elevator and skylights enhance the living experience. The master suite offers pure indulgence with heated floors, a steam shower and a custom walk-in closet with a rotating shoe rack. Relax year-round with an indoor saltwater pool and hot tub, perfect for unwinding after a long day. Additional amenities include a heated/air-conditioned garage, two air exchangers and a central vacuum system for effortless living. The entire home is equipped with Starlink satellite internet ensuring fast, reliable service throughout. The lower level presents an ideal opportunity for an in-law suite with a fully equipped second kitchen, additional living areas and private access. Smart home features such as Nest thermostats, Alexa-controlled lighting, and a comprehensive security system offer modern convenience and peace of mind. Step outside onto the upper deck where you're greeted by a variety of birds and frequent sightings of deer that along with a gas line for BBQs and an outdoor shower elevate your living experience. Here you have secluded tranquility while still being part of a close-knit community. This rare offering includes the option to purchase an additional 13.358 acres of land abutting the property, allowing even more opportunity for expansion, or creating a private sanctuary. The possibilities for this estate are endless. (id:35492)
Prime Real Estate Brokerage
14 James Street
Strathroy-Caradoc, Ontario
ATTENTION FIRST TIME BUYERS! This charming three-bedroom, two-bathroom home is an ideal choice for first-time homebuyers seeking a centrally located residence near downtown Strathroy. As you walk up to the front door you are welcomed by an inviting covered front porch great for enjoying that morning coffee. The main level exudes comfort with a cozy living room featuring a large front window and a cozy electric fireplace. A spacious dining area overlooks the backyard, creating a perfect space for family meals and gatherings. Completing the main level is a kitchen with appliances and a convenient two-piece bathroom with a separate shower for added functionality. Moving upstairs reveals three spacious bedrooms, offering ample living space, along with a full four-piece bath for relaxation and convenience. The lower level is has a finished family room and convenient laundry facilities. This home has a lot of charm and character with original wood trim and a beautiful wood staircase. The home is in need of some updating but has so much potential. Outside, the partially fenced backyard boasts a deck, a wheelchair lift for accessibility, and a generous storage shed. With a newer furnace for efficiency and a prime location near amenities such as the library, restaurants, shopping, Alexander Park, and the scenic Rotary walking trails, this home presents an opportunity not to be missed for those looking to embrace the vibrant lifestyle that downtown Strathroy has to offer. (id:35492)
Century 21 Red Ribbon Rty2000
1150 Brantford Highway
Cambridge, Ontario
This beautiful .88 acre country in the city stone and siding updated home sits on a 145' X 269' lot. There is also is a 1246 sq ft work shop with a 2pc bathroom at the back of the property and an abundance of asphalt surfaced area for parking many vehicles. The zoning of this property allows for the 1246 sq ft shop to be converted to a coach house separate dwelling. You can even convert the basement of the main house to an apartment that has a back door leading to the basement. There is lots of income potential. The workshop can also be used as a home based business. The main floor is open concept with hardwood flooring and there is also a main floor den/bedroom. Stainless steels appliances, stainless steel hood fan, granite countertops, +++. The back door off the kitchen leads to a large deck and fenced in dog run area, and there is plenty of space in other sections of the property. This property backs onto and has access to the Paris Trail which abuts the Grand River and is minutes to downtown. If you are looking for country space with a long private driveway leading to a large workshop and abundance parking, then this property is worth looking at. Note 1: The AC unit is also a heat pump and wood burning fireplace is perfect for those cold winter days. Note2: The property goes past the tree line at the back of the property to a ridge that drops down to the trail and there are orange flags on trees that mark the corners of the property. Note3: The well is under the deck and the septic is along the fence line by the driveway. Note4: Floor Plans for the home and shop are shown in the Additional Images Link. (id:35492)
RE/MAX K.l.s. Realty Inc.
2247 Line 34 Road
Shakespeare, Ontario
Welcome to Sonnets & Studios (THE LYRIC); where the harmony of home and work come together in one thoughtfully designed space. This modern work-live townhome offers the perfect setting for both your personal and professional life, featuring 1,380 sq. ft. of beautifully appointed living space alongside a 464 sq. ft. commercial area tailored for creative entrepreneurs, freelancers, or small business owners. Step into the open-concept living and dining area, where style meets functionality. With 9 foot ceilings in the main living space, expansive windows, and seamless design elements create a bright and airy ambiance perfect for both intimate family gatherings and larger social events. With 3 spacious bedrooms and 3 contemporary bathrooms, The LYRIC provides ample room for relaxation and privacy. The 464 sq. ft. commercial space on the ground floor offers flexibility to bring your business dreams to life. Whether it's a chic art studio, a home office, or a small boutique, this professional area is designed to inspire creativity and productivity, just steps away from your comfortable living quarters. Sonnets & Studios combines the tranquility of home with the practicality of an on-site business, offering the ultimate lifestyle for those looking to blend work and life effortlessly. (id:35492)
Leap Real Estate Services Inc.
40 Rue Vanier
Tiny, Ontario
Welcome To This Beautiful 3+1 Bedroom Detached Bungalow Located on a Premium Lot in the Tiny Beaches *Fully Renovated W Heated Flrs In Main Bath *Just Steps From The Stunning Beaches Of Georgian Bay! *Open Concept, Modern Kitchen W High-end S/S Appl & Pot Lights *Great Dinning & Living Room W W/O To Large Deck *3 Spacious Rms on Main Floor + 1 in the Bsmt *Fully Finished Bsmt With Spacious And Cozy Family Rm W Gas Fireplace *Oversized Yard filled with Greenery & Garden Shed *High Speed Internet Available *This Lovely Home Is Ideal For Buyers Looking To Get Into A Fantastic Area To Live Full Time Or For Recreational Purposes! (id:35492)
RE/MAX Realtron Realty Inc. Brokerage
57 Brooklyne Road
Cambridge, Ontario
Welcome to 57 Brooklyne Rd, a stunning 4-bedroom, 3.5-bathroom home located in a highly desirable Cambridge neighborhood. This beautifully maintained property offers a spacious and well-designed layout, perfect for family living and entertaining. The home features modern finishes, generously sized rooms, and an abundance of natural light throughout. The basement provides incredible potential to be converted into a 2-bedroom suite, offering a great opportunity for a mortgage helper. Outside, the private backyard is ideal for outdoor activities or relaxation. Conveniently located near local amenities, shopping complexes, schools, Cambridge Hospital, and just minutes from the 401, this home is perfect for commuters and families alike, combining comfort, convenience, and future potential. (id:35492)
Corcoran Horizon Realty
236 Mount Pleasant Street
Brantford, Ontario
Introducing a stunning, modern home in the desirable West Brant neighborhood of Brantford. This property offers 4 bedrooms, 3 full bathrooms, and a double garage, featuring nearly 14 ft ceilings at the entrance, 12 ft ceilings in the living area, and 8 ft doors throughout. The living, dining, kitchen, and foyer areas are finished with premium engineered hardwood flooring. The gourmet kitchen showcases high-quality cabinetry, quartz countertops, an island with an undermount sink and overhang, and a spacious walk-in pantry. On the main floor, you'll find the master bedroom with a large walk-in closet and a luxurious ensuite, along with a second bedroom and full bathroom. The upper level includes two additional bedrooms, a full bathroom, and a versatile living space. This home also features $40,000 in thoughtful upgrades, including mounted bathroom vanities, an upgraded tub in the master bath, enhanced kitchen fixtures, a front porch railing, no floor vents, a fully drywalled basement, and a relocated furnace for better space utilization. Located in the sought-after West Brant community, close to the Brantford Library, and within walking distance to local amenities, this home is just a 10-minute drive to Highway 403, offering a perfect balance of modern living and convenience. (id:35492)
RE/MAX Realty Services Inc M
159 Applewood Street
Plattsville, Ontario
To be built single detached The Redwood by Claysam Homes. 2,207 sf and is located in Quiet Country Living - Plattsville. Minutes from Hwy 401, parks, nature walks, schools, and more. This home features 4 Bedrooms, 2 1/2 baths and a double car garage. The Main floor begins with a large foyer and a powder room. The main living area is an open concept floor plan with 9ft ceilings, large custom Kitchen with an oversized island and quartz counter tops. Main floor is carpet free finished with quality hardwood and tiles throughout. Take the stairs to the the Second floor featuring a 4 spacious bedrooms with two full baths. Primary suite includes a large walk in closet, a 5pc Ensuite with a walk-in shower and an optional his and hers double sink over-sized vanity. Many quality finishes included! (id:35492)
Peak Realty Eb Real Estate
164 Applewood Street
Plattsville, Ontario
To be Build! This spectacular 2 story family home offers 4 bedrooms and a nearly 3000 sqft of thoughtful layout. With 50 feet of frontage, this home stands boldly on approach. The covered front porch is grand and inviting. Step inside to a carpet free main floor featuring a large bright office on your right for those who work from home. The kitchen, dining and great room blend nicely for keeping an eye on the little ones or maintaining conversations with your guests. The upper floor has it all! Spacious bedrooms and bathrooms. The upper loft is great for a quiet place to retreat and work on homework. The basement is open and ready for your personal touch. Opportunities are endless on a property of this caliber. Visit us at the Claysam Model Home every Saturday and Sunday 1 to 4pm located at 203 Applewood Street in Plattsville. (id:35492)
Peak Realty Eb Real Estate
50 Bechtel Street
Cambridge, Ontario
Welcome to 50 Bechtel Street! This reverse Cape Cod home offers more space than meets the eye. With over 3,000 sq. ft. of finished living area, there's ample room for the whole family. On the main floor, you'll find a spacious living room and family room that flow seamlessly into the kitchen. The main level also features a dining room, a convenient 2-piece powder room, and a laundry room. Large windows throughout the main floor flood the space with natural light. Upstairs, you'll discover three generously sized bedrooms. The primary suite includes a luxurious spa-like unsuited, 2 closets, and an additional bonus storage area. A Jack and Jill bathroom connects the other two bedrooms. The fully finished basement provides even more living space, including a large recreation room with a pool table, a den, a fourth bedroom, and a third 3-piece bathroom. Recent updates include the kitchen(2020),bathrooms(2018),and furnace(2016).Outside, enjoy a fully fenced yard with well - maintained gardens. A Storage shed, and a finished driveway with parking for up to four vehicles. Located in the desirable Hespeler area, just minutes from Hwy 401, this home has it all. Don't miss out schedule your showing today! (id:35492)
Royal Star Realty Inc.
263 Kuno Road
Carlow/mayo, Ontario
Welcome to this breathtaking custom-designed barndominium, nestled on over 23 acres of pristine land. Newly constructed in 2024, this home offers unobstructed panoramic views, blending modern comforts with rustic charm. Featuring 3 spacious bedrooms, 2.5 luxurious baths, and soaring 20+ foot ceilings, the interior combines new and reclaimed materials for a warm, one-of-a-kind aesthetic.\r\nBuilt with energy-efficient ICF walls and a sturdy slab-on-grade foundation, the home is designed for durability and style. A detached garage provides ample space for all your vehicles and toys, while additional RV's offer extra sleeping quarters and the barns for additional storage.\r\nOutside, a picturesque creek teems with wildlife, creating a serene backdrop for your private retreat. If you're seeking tranquility and a deep connection with nature, this stunning property is your dream come true!, Flooring: Hardwood, Flooring: Laminate (id:35492)
Exp Realty
67 Caroline Street S Unit# 1703
Hamilton, Ontario
Fantastic Bentley Place!! Once you come in you wont want to leave. Great west Hamilton location. Panoramic views of city escarpment and lake Ontario. Beautiful open living, dining and kitchen area with 9' foot ceilings. Kitchen , baths and most flooring renos done since 2020.Kitch Island 3'.5 x 8' Accent LED lighting throughout. Wrap around balcony off living room.2nd Balcony from primary bedroom with ensuite bath. Furnace and central air replaced in 2020. One excusive underground parking spot. A must to view. (id:35492)
Royal LePage State Realty
34 Albert Street
St. Catharines, Ontario
Step inside this 2 storey Brick home filled with tons of potential. This home offers 3 bedrooms on the upper level with refinished hardwood and full bathroom. The main levels features a living room, dining room, kitchen, mud room and 2 piece powder room . Off the mud room is a gorgeous deck. The private driveway leads to a detached 1.5 car garage. Great location close to schools, shopping and great highway access. Please view the 3D Matterport and see all this home has to offer! (id:35492)
One Percent Realty Ltd.
16 St Ladislaus Street
Courtland, Ontario
This stunning home blends modern design with the best of country living, boasting a striking exterior of white stone and board & batten siding with rich wood accents. The thoughtfully landscaped gardens features large retaining stones and a welcoming covered porch, creating an impressive curb appeal. The double garage offers a convenient pass-through single garage door to the rear yard, complete with a concrete walkway to the back patio—perfect for storing large equipment or recreational toys. Step inside to discover light, airy flooring that flows throughout the open-concept layout. The spacious family room, anchored by a beautiful fireplace and raised ceiling, is flooded with natural light from a wall of windows overlooking the backyard. The kitchen shines, showcasing gleaming white cabinetry and backsplash, quartz countertops, and a large dark island with seating. The expansive walk-in pantry with a counter and window adds both style and functionality. Adjacent to the kitchen, the dining area features a tray ceiling that extends into the kitchen, modern lighting fixtures, and extra-large sliding door walk-out access to the covered back porch, perfect for indoor-outdoor living. The primary suite offers a luxurious 5pc ensuite complete with a standalone shower and soaker tub for ultimate relaxation. Two additional bedrooms and an office provide ample space for family, guest and a home business. A 4pc bathroom and main floor laundry complete the main level to perfection. The unfinished basement offers endless possibilities for customization with ample windows and open space to create the perfect rec room or lower level of your dreams. Outside, enjoy the large covered porch, outfitted with pot lighting and ceiling fan, providing a peaceful retreat to unwind. (id:35492)
Realty Advisors & Co.
172 - 77 Diana Avenue
Brantford, Ontario
End-Unit freehold 3 bedroom townhouse in this great west Brantford community. This is desirable unit is a part of the development by award winning Builder New Horizons Development Group. This fantastic 3 bed/2 bath unit is loaded with modern finishes and offers plenty of natural light as this end unit is attached on only one side and has large windows. Enjoy the open concept second floor with walkout access to the balcony and the spacious main floor den with walkout to your large fenced in backyard. Within walking distance and on a bus route to all amenities and close to Highways & schools! (id:35492)
Exp Realty
74 Jasper Avenue
Smiths Falls, Ontario
Move in ready! Many updates over the past few years makes this an attractive and affordable 2 story brick home. With a covered porch entrance and spacious foyer guests are welcomed into a wonderful home environment. Main floor has an open concept living room, dining room and kitchen for a modern appeal. Laundry room is conveniently located on the main floor. The second story has a large primary bedroom, second good sized bedroom, four piece bath as well as as walk-in closet. The very large property itself is partially fenced in for your pets safety. The electrical was updated in 2017. This home is in central Smiths Falls within walking distance to downtown, or over to lower reach park with hiking trails, water front and sports activity., Flooring: Mixed (id:35492)
Century 21 Synergy Realty Inc.
125 Second Avenue
Uxbridge, Ontario
Beautifully maintained Uxbridge family home provides 3,686 SqFt (per MPAC) of living space. As you enter the home, you're welcomed by a wonderful grand entrance featuring granite flooring, a spectacular solid oak staircase and plenty of room for entertaining. With soaring 9 ft ceilings allowing endless natural light, gleaming hardwood floors, coffered ceilings and crown moulding throughout. Impressive 4 large bedrooms/4 bathrooms, and 3 car garage offers space for any growing family to enjoy. The heart of the home is a spacious eat-in kitchen with a beautiful open concept for friends and family to gather. Stainless steel appliances, large countertop space, and a spectacular kitchen island make this kitchen any chef's dream. Offering an extensive premium lot, letting you enjoy your sweet oasis, gazing over the immaculately kept gardens and soaring mature trees. Giving you privacy with a fully fenced yard. Don't miss out on this sought-after family neighbourhood that is steps away from parks, schools, Herrema & Bonner field. Take a walk or bike on the famous Trans Canada Trail just moments from your front steps. Desired, convenient access to GO transit and 407. **** EXTRAS **** Perfectly situated within walking distance to Uxbridge Secondary School, Joseph Gould PublicSchool, Foxbridge Golf Club, and all the fantastic amenities Uxbridge has to offer! (id:35492)
RE/MAX All-Stars Realty Inc.
177 Ellwood Crescent
Galway-Cavendish And Harvey, Ontario
This 5 year old, custom-built log home, set on a sprawling 2-acre lot, offers a perfect blend of rustic charm and modern luxury. With 4 bedrooms and 2.5 baths, the home features hickory hardwood flooring and porcelain tile throughout. A 1900 square foot attached heated garage provides ample space and convenience. The kitchen is adorned with quartz countertops, while custom pine stairs lead to the full unfinished basement w/ rough in for 4 piece bath. The home is beautifully landscaped with extensive armor stone and boasts a floor-to-ceiling granite fireplace as a stunning centerpiece. Additional features include a fully fenced backyard, a full wrap-around covered deck constructed of B.C. cedar(deck boards), and pot lights throughout the exterior, enhancing the home's inviting ambiance and making it a true retreat. Situated minutes outside of Bobcaygeon & surrounded by luxury estate homes. (id:35492)
RE/MAX All-Stars Realty Inc.
360 Chokecherry Crescent
Waterloo, Ontario
This Brand new 4 bedrooms, 3 bath single detached home in Vista Hills is exactly what you have been waiting for. The “Canterbury” by James Gies Construction Ltd. This totally redesigned model is both modern and functional. Featuring 9 ft ceilings on the main floor, a large eat in Kitchen with plenty of cabinetry and an oversized center island. The open concept Great room allows you the flexibility to suite your families needs. The Primary suite comes complete with walk-in closet and full ensuite. Luxury Vinyl Plank flooring throughout the entire main floor, high quality broadloom on staircase, upper hallway and bedrooms, Luxury Vinyl Tiles in all upper bathroom areas. All this on a quiet crescent, steps away from parkland and school. (id:35492)
RE/MAX Twin City Realty Inc.
160 Glendale Drive
Tillsonburg, Ontario
Welcome to one of Tillsonburg's highly desirable neighbourhoods of newer homes near the soccer park. This beautiful brick bungalow offers 2+1 bedrooms and three full 4-piece bathrooms. The attached 15' x 20' garage provides parking as well as ample storage space. From the welcoming foyer, the open layout showcases a bright and airy living room with cathedral ceilings, a modern kitchen with underlit cabinetry, and a sleek tiled dining area. The primary bedroom enjoys the luxury of an elegant ensuite and walk-in closet. Main level laundry provides convenience with easy access. Off the kitchen, you will walk out to a private patio setting in a fully fenced and gated side yard that is perfect for kids and pets. Downstairs you will find an additional bedroom, 3rd full bathroom, cozy recreation room, and unfinished space awaiting plans for your personal needs. Come add your touch to 160 Glendale and make it your own! (id:35492)
RE/MAX Tri-County Realty Inc Brokerage
72 The Promenade
Central Elgin, Ontario
The Sun Model comprises 2,085 square feet which includes 4 bedrooms, 2.5 baths and laundry on the upper level. This home backs onto woods and green space allowing for ultimate privacy and the feeling of being in nature. The main floor features a flex room as well as a large living space. Many upgrades in this home, including but not limited to, luxury vinyl plank flooring on main level. Quartz countertops in the main living area as well as bathrooms of the home are just some of the many standard options included here. Kokomo Beach Club, a vibrant new community by the beaches of Port Stanley has coastal architecture like pastel exterior colour options and Bahama window shutters. Homeowners are members of a private Beach Club, which includes a large pool, fitness centre, and an owner's lounge. The community also offers 12 acres of forest with hiking trail, pickleball courts, playground, and more. $30,000 in Free Upgrades for any to be built lots also available for a limited time. ** This is a linked property.** (id:35492)
A Team London
1800 Radage Road
Kingston, Ontario
Spectacular stucco and stone 3+2 bedroom, 2.5 bathroom home on a private 10+ acres, surrounded by mature trees; this is a private oasis in the country that is only 10 minutes to the city of Kingston! The main level of this luxurious home begins with the open concept, elegant living room and dining room. The living room features a propane fireplace with stone surround and gleaming hardwood floors; these rooms lend themselves perfectly to entertaining. The chefs kitchen offers sparkling granite countertops, plenty of storage within the beautiful hardwood cabinetry, a 2-tier centre island with breakfast bar and sink. The kitchen leads to the sunny breakfast nook which features 2 walls of windows overlooking the backyard and a vaulted cedar ceiling as well as a walk-out to the back deck. The laundry room and 2-piece bathroom round out the main floor with a walk-out to the breezeway that leads to the 2-car garage. The upper level features a large primary bedroom with a vaulted ceiling, custom built-in cabinetry, and a spa-like 5-piece ensuite with glassed-in shower and deep soaker tub. The remaining 2 bedrooms are spacious, with double closets and easy access to the main 3-piece bathroom. The lower level features a large recreation room and 2 additional bedrooms with oversized windows. The backyard is a delightful place to entertain on the large deck which connects to the breezeway, as well as in the gazebo - a wonderful place to enjoy a summer evening. The large yard leads to a separate, insulated 18 x 20 workshop which comes complete with heat and water as well as a finished loft above. You can also walk or ATV along the pathway that leads you throughout the forested 10 acres, with the beauty of nature surrounding you. Conveniently located just north of Westbrook and Highway 401 this location is a short drive to the amenities of Kingstons west-end and historic downtown Kingston with its waterfront, shops, restaurants, and entertainment. (id:35492)
Royal LePage Proalliance Realty
97 Port Robinson Road
Pelham, Ontario
Step into contemporary luxury with this exceptional freehold bungalow townhouse. Designed for both elegance and functionality, the main floor features two generously-sized bedrooms and two full bathrooms, all adorned with sleek, modern finishes. The open-concept living space is perfect for entertaining, with a stylish kitchen and bright, airy rooms that create an inviting atmosphere.\r\nBut that's not all—this exceptional property includes a completely separate lower unit, also boasting two bedrooms and a 5-pce bathroom with laundry. Ideal for multi-generational living, rental income, or simply extra space for guests, this lower unit mirrors the modern aesthetic of the main floor with its own distinct entrance and private amenities. Located in a desirable neighborhood, this townhouse ensures both comfort and convenience with its thoughtful design and high-end finishes. Don’t miss the opportunity to own this versatile, modern gem. Schedule your viewing today! (id:35492)
Revel Realty Inc.
125 Sandhill Crane Drive
Wasaga Beach, Ontario
Welcome to Georgian Sands at 125 Sandhill Crane Drive, Wasaga Beach! This charming 1,432 sq. ft. townhome, built in 2020, offers a thoughtfully designed layout featuring 3 bedrooms, 2 bathrooms, and a versatile den. Ideally situated just minutes from the sandy shores of Wasaga Beach, shopping, schools, and golf, this home is perfect for families seeking convenience and style. Step inside to discover a beautifully designed open-concept living, dining, and kitchen area where natural light pours in, creating a bright and inviting space. The main floor features a flex room that can easily be transformed into a playroom, home office, or an oversized mudroom—perfect for an active lifestyle! The upper level includes spacious bedrooms, including a primary suite with an ensuite bath. Premium finishes include 9-foot ceilings, high-end laminate flooring, upgraded tiles, and modern black and stainless steel appliances. With a future park set to be constructed directly across from the home, this property offers an ideal setting for a growing family. Don't miss the opportunity to make this beautifully designed home yours! (id:35492)
Revel Realty Inc.
269 Pittock Park Road Unit# 12
Woodstock, Ontario
Welcome to 269 Pittock Park Rd Newest Semi-Detached Bungalow! Open concept modern day main floor living has never looked better. This 1300 sq ft unit has been thoughtfully designed with quality-built features such as a spacious eat-in kitchen with island and breakfast bar – a culinary delight. The main floor features 9-foot ceilings, with the living room showcasing a 10-foot coffered ceiling and a cozy gas fireplace surrounded by large windows. Sliding doors from the living room lead to your spacious and very private deck – your outdoor oasis. The primary bedroom features a large walk-in closet and a 3-piece ensuite with large linen closet and 5-foot tiled shower. At the front of the home is an additional bedroom or bright and spacious office, a 4-piece bathroom, and a convenient laundry closet. The basement can be finished with 2 additional bedrooms, 1 bathroom, and a recreation room for a reasonable upgrade fee. This unit boasts a generous 2-car garage with automatic garage door opener and private double wide drive-way space, exterior Maibec siding and real stone front with brick around the sides and back. The modest condo fee of $113 covers private road maintenance. 269 Pittock Park Rd is comprised of 22 stunning semi-detached bungalows nestled in a quiet cul-de-sac, close to Pittock Dam Conservation Area, Burgess Trails, Sally Creek Golf Course and so much more. Phase 2 is well underway and expected to sell quickly. Make your interior selections on one of the unfinished units today. To appreciate 269 Pittock Park Rd lifestyle - be sure to view the short video. (id:35492)
Makey Real Estate Inc.
93 Rye Road Unit# 17
South River, Ontario
OPPORTUNITY AND TRANQUILITY AWAITS! SWAP CITY LIFE FOR LESS STRIFE! TURNKEY HOME AWAITS YOU! Welcome to this beautiful piece of paradise. FIRST YEAR OF FEES COMPLIMENTS OF THE SELLER. With STARILINK AVAILABLE FOR THE PERFECT WORK AT HOME OPPRITUNITY. ARE YOU READY TO LEAVE THE RAT RACE OF THE CITY? This lovely spacious not so tiny home is nicely set on a quiet lot in an off grid community only 15 minutes from South River. This fully turnkey property is located in the unorganized township of Lount offering plenty of recreational land and privacy. Set on an acre of mixed forest that provides privacy and room to explore nature at it’s finest. The large deck overlooking a pond sets the scene for enjoyment of the wildlife All furniture included with a few small exceptions. This lovely home offers 12 foot cathedral ceilings, 2 water cisterns, back up generator, propane stove, propane fireplace and a wall furnace to keep you warm on the cold winter nights. Lots of outdoor storage available in your own beautiful shed. Land lease $4500 + Hst + $250 annual property taxes making this a super affordable oasis. Property fees include: snow plowing, garbage pick up at the designated spot located on the site, gray waste removal, road maintenance. This home has upgraded insulation, and upgraded finishings This perfect worry free, warm inviting home awaits you. Whether you are looking for a cottage or a permanent home, come take a look! You will not want to leave. (id:35492)
49 - 325 William Street
Shelburne, Ontario
Offered For The First Time! This true 4-bedroom, 2-bathroom townhome perfectly located in the in the ever-growing town of Shelburne. Within walking distance to schools, parks, recreation centre, library and downtown. Step inside this home and be greeted with a good-sized kitchen and open concept living/dining room featuring a walk out to your fully fenced backyard. Upstairs you will find 4 great sized bedrooms and a 4-piece bathroom. The lower level is unfinished awaiting your creativity. Maintenance Fees include Cable TV. **** EXTRAS **** This home is original and could use some TLC. The home is being sold in 'AS IS' condition without representations or warranties. Maintenance Fees include, Exterior WDWS and Door, Roof, Cable TV (id:35492)
Royal LePage Rcr Realty
4141 County Rd 121
Kawartha Lakes, Ontario
Welcome to this charming, newly renovated 2-storey home! With 1 bedroom and 1 bathroom, it offers a cozy yet modern living space, and with a little creativity there could be potential for a second bedroom. The main floor features an open-concept kitchen, dining and living area, perfect for entertaining or relaxing. Upstairs, you'll find the spacious bedroom and a beautifully updated 3-piece bathroom, along with a comfortable sitting area for unwinding. Recent improvements include stylish new fixtures, a state-of-the-art propane furnace, and air conditioning, along with fresh countertops in the kitchen. The home is conveniently located just minutes from Kinmount, know for its renowned Highlands Cinemas and quaint town charm. This is a delightful blend of comfort and convenience, ready for you to move in and enjoy! (id:35492)
RE/MAX All-Stars Realty Inc.
269 Pittock Park Road Unit# 13
Woodstock, Ontario
Welcome to 269 Pittock Park Road Newest Semi-Detached Bungalow! Open concept modern day main floor living has never looked better. 269 Pittock Park Rd is comprised of 22 stunning semi-detached bungalows nestled in a quiet cul-de-sac, close to Pittock Dam Conservation Area, Burgess Trails, Sally Creek Golf Course and so much more. Phase 2 is well underway and expected to sell quickly. Make your interior selections on one of the unfinished units today. To fully appreciate how stunning these units are, be sure to view Unit 12 Builders Model. To appreciate the lifestyle of 269 Pittock Park Rd. be sure to view the video. (id:35492)
Makey Real Estate Inc.
8 - 1113 Bradley Rd
Muskoka Lakes, Ontario
YES, YOU CAN HAVE IT ALL - The best of several worlds combine in this highly coveted central Walker’s Point location. Lake Muskoka’s finery is on full display in the MAGNIFICENT SPRAWLING BUNGALOW built by renowned Muskoka builder, Fitzmaurice Brothers. Unparalleled ‘Grande Muskoka’ quality coupled with GRANDFATHERED 35’ SETBACK & boasting EXCEPTIONAL PRIVACY. It simply doesn't get much better than this! On approach you will meander down a quiet laneway where wonders begin their reveal - first notice the pasture/open fields (aptly sized for any sports enthusiast’s dreams) - then your very own barn (hobby farm anyone?) - finally complemented by the insulated, heated & generator fed 900 sq.ft. garage (room for all the cars, boat & toys) plus a bonus 1,244 sq.ft. outbuilding - just imagine the possibilities (inside & out) & note that this 12.6 acre property also enjoys a rare WC-7 (waterfront commercial) zoning - with all of this strategically & peacefully sitting away from what awaits ahead at the waterfront. Now prepare to fall in love with the SPECTACULAR WIDE & LONG LAKE VIEWS. Driveway opens up lakeside to ample parking area serving both the stunning 3BR 2.5 bath Lakehouse w carport & full unfinished lower level (high ceilings & separate entrance) & adjacent self-contained 700 sq.ft. 3BR 1 bath guest cottage. LANDSCAPED TO PERFECTION - beautiful gardens, natural rock, flagstone pathways, granite steps leading to the water’s edge haven. You will love the all-day sun here - whether you are frolicking at the sand beach, diving off the extensive shore decks into deeper waters, relaxing on shore or in the hammock, toasting to the day’s end or roasting marshmallows around the firepit. Boathouse features a large interior slip, additional exterior slip, plus a CHARMING LOFT WITH BALCONY - so cozy you won’t want to leave! Have I said enough? Have I said too much? Call for more details & book your appointment to see this incredible Fall offering - YOU WON'T BE DISAPPOINTED! (id:35492)
Chestnut Park Real Estate
16 - 358 Little Avenue
Barrie, Ontario
Welcome to Whiskey Creek Gardens, a serene and sought-after community in the heart of Barrie! This stunning 2-bedroom, 2- bathroom condo townhouse bungalow offers an exceptional blend of comfort and convenience. Step into a beautifully designed open-concept living space that includes a bright living/dining area and a modern kitchen featuring gorgeous stone countertops. The inside entry to the attached garage adds practicality, while the large deck off the kitchen extends your living space outdoors, perfect for relaxing or entertaining. The fully finished, spacious lower level is a true bonus, offering a large rec room, a 3-piece bathroom, laundry, and ample storage. This home is ideal for those who value both comfort and function. Nestled in a quiet neighbourhood, yet just minutes away from all amenities, shopping, dining and the lake. With plenty of visitors parking and all the modern features you could want, this home is a must-see. Don't miss this gem!"" **** EXTRAS **** snowplowing , landscape and lawn maintenance, maintaining/replacing roof, repair or replace windows & screens/ repair or replace front door/ garage door & paint/repair/replace back deck boards, repair/replace outside stairs/bricks/garbage. (id:35492)
RE/MAX Crosstown Realty Inc.
5188 Lakeshore Road Unit# 102
Burlington, Ontario
Welcome to 5188 Lakeshore Road Unit 102, in the prestigious Waterford Place. Offering lakefront living close to all amenities. This spacious 2-bed +den, 2-bath suite offers 1386sqft of functional living space. Perfect for those looking to downsize or enjoy the perks of condominium living. The builder took full advantage when building this corner unit providing tons of natural light. Spacious open concept floor plan including kitchen with granite breakfast bar. The sliding door leads out to the lovely exterior patio which allows you take full advantage of that lake breeze. The large primary retreat offers double closets plus a private ensuite. Don't miss the opportunity to call this house your home, book your private showing today. (id:35492)
RE/MAX Escarpment Golfi Realty Inc.
Lot 2 - 110 Timberwalk Trail
Middlesex Centre, Ontario
Reserve Today!! Buy New Buy Now!! TO BE BUILT HOME. New release of phase 5 homesites now available at Timberwalk in sought after Ilderton. Presenting over 2800 sqft Classic Country Design - loaded with standard upgrades and high quality finishes. Other lots & design options available. Our plans or yours, custom built & personalized to suit. Expert architectural ""In house"" design services with interior designer for all colour selections included at no additional charge. Come explore the growing communities that Ilderton has to offer. Short commute to London's North end. Fantastic schools, recreation, parks, trails & more. Model homes for viewing at 114 Timberwalk Trail in Ilderton or 48 Benner Blvd in Kilworth. Note: Photos are from a previous model home & may show upgrades & elevations not included in this price. (id:35492)
Sutton Group Pawlowski & Company Real Estate Brokerage Inc.
2222 Sunset Cove Circle
Ottawa, Ontario
Immaculate 3 bedroom, 3 bath, 2 storey detached. Landscaped with mature trees, mulberry tree and an apple tree. This home is perfect for entertaining. The living and dining area features an artistic wall, updated light fixtures, grand columns, pot lights and a gas fireplace. The kitchen is bright with granite countertops, glass tile backsplash, and stainless steel appliances. The second level has a family room with large windows and vaulted ceilings. There is a balcony off the family room overlooking the front yard. Spacious primary bedroom with 4 piece en-suite & walk in closet. The two other good sized bedrooms share a full bathroom. The laundry is conveniently located on the second floor. This property is close to the Minto recreation center and is nearby a soccer field., Flooring: Hardwood, Flooring: Carpet Wall To Wall (id:35492)
Royal LePage Performance Realty
127 - 8111 Forest Glen Drive
Niagara Falls, Ontario
Beautiful, RARE, 'Bungalow-Like' Condo Suite with WIDE LAYOUT facing South/WEST for maximum natural SUNLIGHT, Extra High Ceilings allows MORE Bigger Brighter Windows (already prof. dressed), nice views, OPEN LAYOUT, 2 Spacious KING SIZED Bedrooms each with Full Baths, Upgraded Kitchen OPEN to the Living Areas, Extra cabinets and Triple Pantry w/Under AND Over Task lighting, Spectacular Granite Counters, Wine Fridge, Crown Moldings & MORE. Zoned Cozy HEATED FLOORS throughout offer a comfortable, healthy, radiant heat just where you want it & in addition to the standard forced air heat and A/C. Climate Control at its best! This Spacious Unit allows a lot of furnishings so you can keep what you love! A Fantastic Plan for Living and Entertaining that features OPEN Kitch, Dining & Living Rooms with Electric Fireplace to add a little sparkle and mood lighting. Nice bright scenic views and Glass Sliding Doors to oversized Outdoor Landscaped Patio/ Living Space/ Garden with easy access to the parking but set back a little for Ultimate Privacy, Convenience and View!\r\nOne of the best units from award wining designer in Niagara's PREMIERE Condo complex, 'The Mansions of Forest Glen'. This building is well situated in a matured, Quiet, Estate Subdivision yet close to all highways to allow easy access to Family and Friends. The Amenities are second to none including INDOOR POOL and CONCIERGE. The Unit is Spacious but not oversized so the fees are still reasonable and in the most perfect location: Conveniently close to the Concierge Desk/ Main Entry & Amenities & best located to the parking, yet private from the lot. Surely the easiest suite for you and your family/guests to navigate now & as we get older. The transition from home to condo is made much easier when choosing this best designed & best located MAIN FLOOR unit so don’t let this one get away!\r\nToo Many upgrades to mention here so please REQUEST your Full Features list & we will make it easy for you to view anyt (id:35492)
RE/MAX Niagara Realty Ltd
53 - 520 Grey Street
Brantford, Ontario
Nearly New home in the vibrant Echo Place neighbourhood! This freehold townhouse is move-in ready and offers 3 bedrooms and 3 bathrooms. Step through the front door into the spacious foyer. The open concept main level boasts new flooring, a kitchen featuring stainless steel appliances, pristine white cabinets, and an inviting island with seating perfect for casual dining or entertaining guests. The kitchen seamlessly flows into the living room, brightened by an oversized window that floods the space with natural light. Adjacent to the kitchen is the dining area, where sliding doors lead out to the backyard, providing a seamless transition between indoor and outdoor living. A convenient powder room completes the main level. Upstairs, the second level primary suite boasts a spacious walk-in closet and ensuite bathroom with a glass shower. Two additional bedrooms and another full bathroom provide ample space for family members or guests. While the basement remains unfinished, it presents a blank canvas for you to customize and expand your living space to suit your needs. Discover a community brimming with amenities and conveniences, nearby schools, local community centre offers recreational activities for all ages. Enjoy shopping, various trails, and easy access to the highway, commuting to nearby cities is a seamless experience. Don't miss your chance to make this townhouse your own. (id:35492)
RE/MAX Escarpment Realty Inc.
1401 - 9235 Jane Street
Vaughan, Ontario
1501 square feet of living space. Large unit in a quiet building. Plenty of storage space, double locker, bus terminal and mall across the street, close to new Vaughan Hospital, unobstructed views. Seller may assist with financing. Short or long closing available. **** EXTRAS **** Fridge, Stove, Washer, Dryer, Bar Fridge, B/I Microwave (id:35492)
Century 21 Regal Realty Inc.
155 Old Centurian Road
Huntsville, Ontario
Uncompromised privacy on this sprawling Huntsville lakeside estate featuring a stunning 65 acres of land and 2225 feet of waterfront.The breathtaking landscape features a mix of rugged forest threaded by a network of trails, level open event spaces, a rock ridge and natural habitat that runs directly to the shoreline of Clark Lake. In order to protect the water quality of this spring fed lake, the landowners have agreed to use electric motors or self-propelled watercraft, which also makes it perfect for dockside meditation or relaxing waterside. This property was originally Camp Biluim in the 1960s and relocated to Mont-Tremblant in the late 1970s, leaving behind great memories and new opportunities for future owners. With 4 bedrooms and 2 bathrooms, this 3871 sqft home, that has evolved out of the former camp lodge, has plenty of room both inside and out to host family and friends all year long. The home is spacious and welcoming with an open main living space that offers incredible views of surrounding nature in each room. The oversized island in the kitchen is great for entertaining guests after a day by the water. Enjoy a coffee or book in the cozy nook that offers plenty of natural light and is conveniently located just off the kitchen. The upper loft has lots of charm with built-in bookshelves on each side of the door, making it ideal for a reading room or office, or a large guest room that kids will love. The basement has a finished area that is great for a rec room or additional living space, with access to a storage room and attached garage.This property has been cherished over the last 24 years and is ready for someone to come along and enjoy it just as much. The possibilities here are truly endless. (id:35492)
RE/MAX Professionals North
728 Country Squire Road
Waterloo, Ontario
This private 1.12-acre property is surrounded by mature woodland and a pristine natural setting. It is adjacent to the Grand River, South Western Ontario’s primary waterway, and next door to some of the grandest homes in the region. 728 Country Squire Road features a large country home loaded with amenities and upgrades. Recent updates include a chef’s kitchen with modern quartz counters, soft-close cabinetry, and premium appliances; all drenched in natural sunlight from the southern exposure skylights. A generous floor plan offers large bedrooms with direct access to well-appointed bathrooms and walk-in closets. Mechanically renovated and maintained to a very high standard, including boiler and furnace heating, recirculating hot water, and radiant in-floor heating through much of the house. The vast recreation space downstairs houses a gym, a built-in theatre space, a bar, and a walkout to the beautiful yard. The grounds showcase flowering gardens and a broad, wide lawn irrigated with well water (the house has municipal water). Enjoy your country estate from the expansive deck or the concrete stone patio surrounding a large, boiler heated in-ground swimming pool. Residents will also be thrilled by the immaculate 864 sq ft two-storey detached workshop, with radiant heated floors via a separate high efficiency boiler. Also includes a 2-piece bathroom, parking for 4 vehicles and attic. Notice the side parking to the workshop with a 34’ concrete driveway prepared for RV use, including 50 AMP electrical service, water line and sewage cleanout to the Septic system. Between the large driveway, the workshop and a large two-car attached garage, there is room for large gatherings with the equivalent parking. This location is truly unique to Waterloo. Surrounded by GRCA protected areas, discerning Buyers should rest assured of future privacy for this luxury enclave. A chance to own a legacy piece of property. Visit the brokerage website for all the information and video. (id:35492)
Benjamins Realty Inc.
803 - 246 Lester Street
Waterloo, Ontario
Located near the University of Waterloo and Wilfrid Laurier University, this two bedrooms two baths unit features approximately 9-foot ceilings and an open-concept kitchen. The unit includes a spacious south-facing balcony with abundant sunlight. The European-style kitchen is equipped with stainless steel appliances, including a fridge, stove, dishwasher, range hood, microwave, washer, and dryer. (id:35492)
Homelife Landmark Realty Inc.
246 Lester Street Unit# 803
Waterloo, Ontario
Located near the University of Waterloo and Wilfrid Laurier University, this two bedrooms two baths unit features approximately 9-foot ceilings and an open-concept kitchen. The unit includes a spacious south-facing balcony with abundant sunlight. The European-style kitchen is equipped with stainless steel appliances, including a fridge, stove, dishwasher, range hood, microwave, washer, and dryer. (id:35492)
Homelife Landmark Realty Inc
445 Elizabeth Street Unit# Ph1
Burlington, Ontario
UNCOMPROMISING LUXURY PENTHOUSE - This stunning one-of-a-kind suite in downtown Burlington, is located in the private 13-suite prestigious boutique condo. The well-appointed suite features 3-bed, 2.5-bath, approx 3017 sqft with 4-private terraces with heated floors, each with views of the lake and downtown. Enter the double entry doors into the foyer with marble floors, you’re greeted by the expansive Great Room with 21ft high dome ceiling with crystal chandelier and gas fireplace. Chef inspired kitchen with built-in Miele appliances, custom cabinetry, island seating & sliding patio doors leading to terrace. Separate formal dining room with decorative ceiling detail and chandelier. The 1st bedroom features sliding patio doors to the private terrace, walk-in closet and 2pc ensuite. Down the hall is the 2nd bedroom, laundry room & gorgeous 4pc bathroom with soaker tub. The primary bedroom is a sanctuary featuring his and her walk-in closets with custom built-ins, spa inspired bathroom with large shower, separate water closet, lounge area and walkout to a private terrace. This suite is flooded with natural light, featuring 11ft ceilings, hardwood and marble flooring and integrated Bang & Olufsen sound system. 2 underground parking spaces & locker. The perfect alternative to the large luxury home, ideal for those downsizing. Steps to fine dining, shops, Performing Arts Centre, Spencer Smith Waterfront Park, fitness, hospital QEW, 403, 407 and GO. *Dogs not permitted. (id:35492)
Keller Williams Edge Realty
402622 Grey Road 17
Georgian Bluffs, Ontario
94 acre farm for sale in Georgian Bluffs on a paved year round with a 1600 square foot, well built in 2002 bungalow home with a full unfinished basement. Attractive home and setting with nice curb appeal. Acreage is 45 workable with the balance being mixed bush. There is a barn 60' by 36' with a single addition of 50' by 26' on the west side, a 30' by 50' Coverall structure, and a 30' by 26' shed. Property has frontage on 2 roads - Grey Road 17 and Mountain Lake Drive. Land is light soil, current crop is winter wheat. A local farmer rents the land and rotates the crops. (id:35492)
RE/MAX Grey Bruce Realty Inc.
2670 County Road 8
Prince Edward County, Ontario
Fall in love with this spectacular modern home built in 2020 with views of Lake Ontario and nestled on approximately 6 acres of land. Luxurious, sophisticated, bright and sunny with belvedere ceiling windows in open concept living room with a 14 foot ceiling that has a stylish fireplace. 6 bedrooms, 6.5 bathrooms, Office, Sunroom with wood stove & electric garage door wall, multi level rear deck for entertaining, covered pergola for barbeque, Hot Tub on Back Deck Exercise room, Wet Bar in Lower Level, Greenhouse and Gardens. Spacious home perfect for entertaining. Multigenerational living or potential income generator with Homeowner STA...there are 4 ground level bedrooms having their own ensuites, bar fridges & microwaves! Convection in-floor heating throughout, multiple heat exchange/air conditioners! Live the dream in desirable Waupoos-Prince Edward County, home to Sandbanks Provincial Park with miles of sand beaches, over 50 wineries and concert venue at Base 31.Community Center with Tennis and Pickleball courts are close by as well as Waupoos Estates Winery with Restaurant and Waupoos Marina. Greenhouse and gardens are gorgeous! Lots of Interior and exterior space to breath, relax and enjoy! (id:35492)
Royal LePage Signature Realty
149 Woolwich Street
Waterloo, Ontario
Welcome to this stunning luxury home, meticulously designed and built over six years. Spanning over 3,340 sq ft, this custom residence combines functionality with elegance. The children's bedrooms are spacious, each equipped with desks, couches, and large windows. Two bedrooms share an ensuite, while the third offers additional space. Each benefits from cross ventilation and a North orientation. The master bedroom, located at the back of the home in the Southwest corner, features a patio door that opens to the deck and backyard, mature trees, and garden views. It includes a wood fire stove and ensuite with a 6' window, double sinks, and a 4'x6' shower. A front-facing room includes a balcony and ensuite. This has been converted into a home office, while the loft upstairs serves as a professional studio with a 360-degree view, offering both openness and privacy. The home welcomes you with a modern staircase made of solid wood, iron, and glass. A large plant beneath thrives in natural light, creating a warm welcome. The bright foyer seamlessly integrates with the front sitting area and guest half bath. The open-concept kitchen features a granite island, integrated with the family room, living, and dining areas. High ceilings, windows, and a side door to the detached garage enhance the space. The right side of the house includes a laundry room and side yard access. Situated on a 58x240ft lot with a Northeast orientation, the property features a deep front yard with various trees and perennials. A pergola and overhead door lead to two driveways and a drive-thru attached garage, allowing vehicle access to the backyard. Energy-efficient features include a flat roof and abundant windows. An in-floor heating system ensures warmth during winter months, while a Top down AC system boasts great efficiency as well. This spacious home is ready for a new family to create lasting memories. Experience luxury living with comfort and elegance. *Virtually staged (id:35492)
Chestnut Park Realty Southwestern Ontario Ltd.






