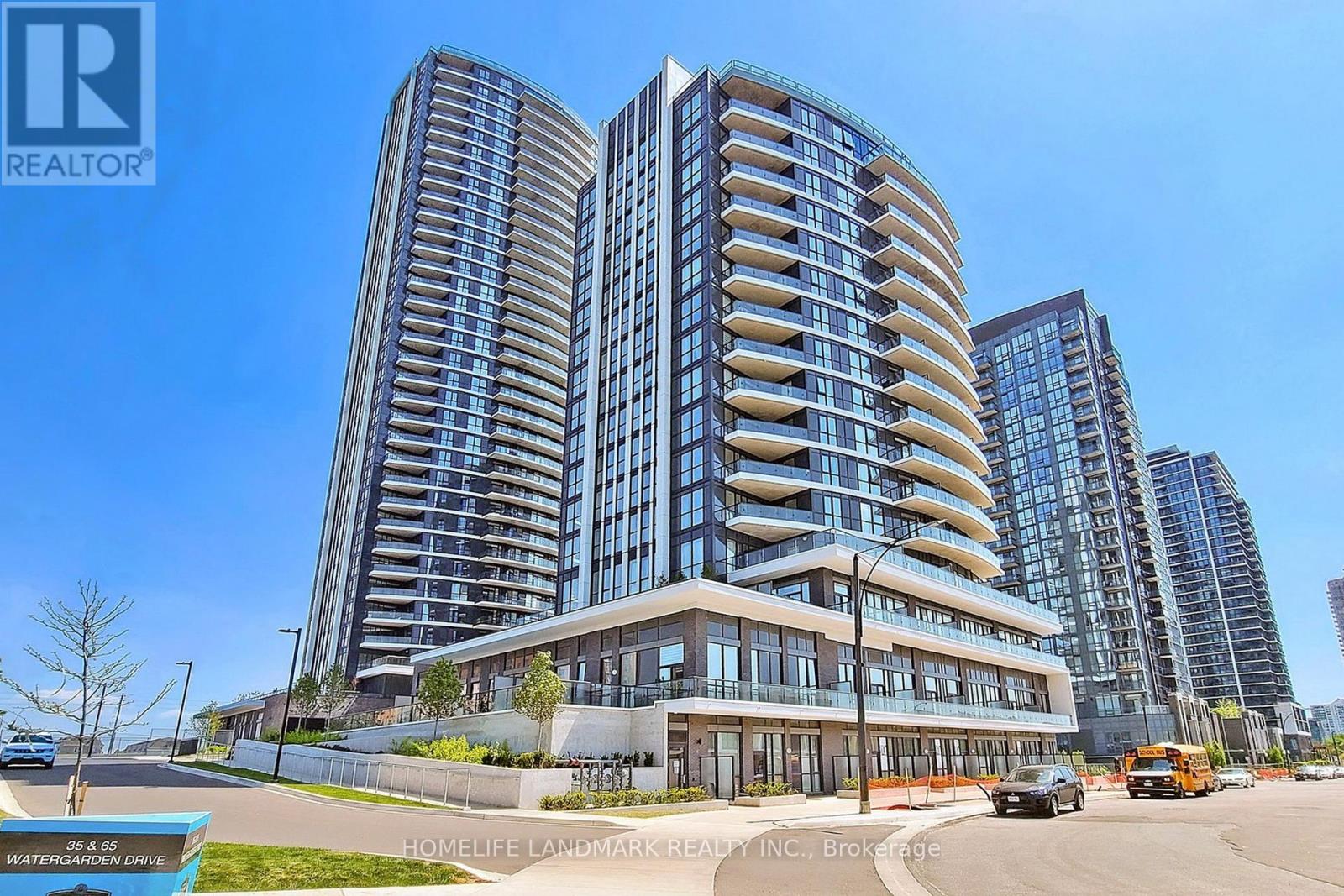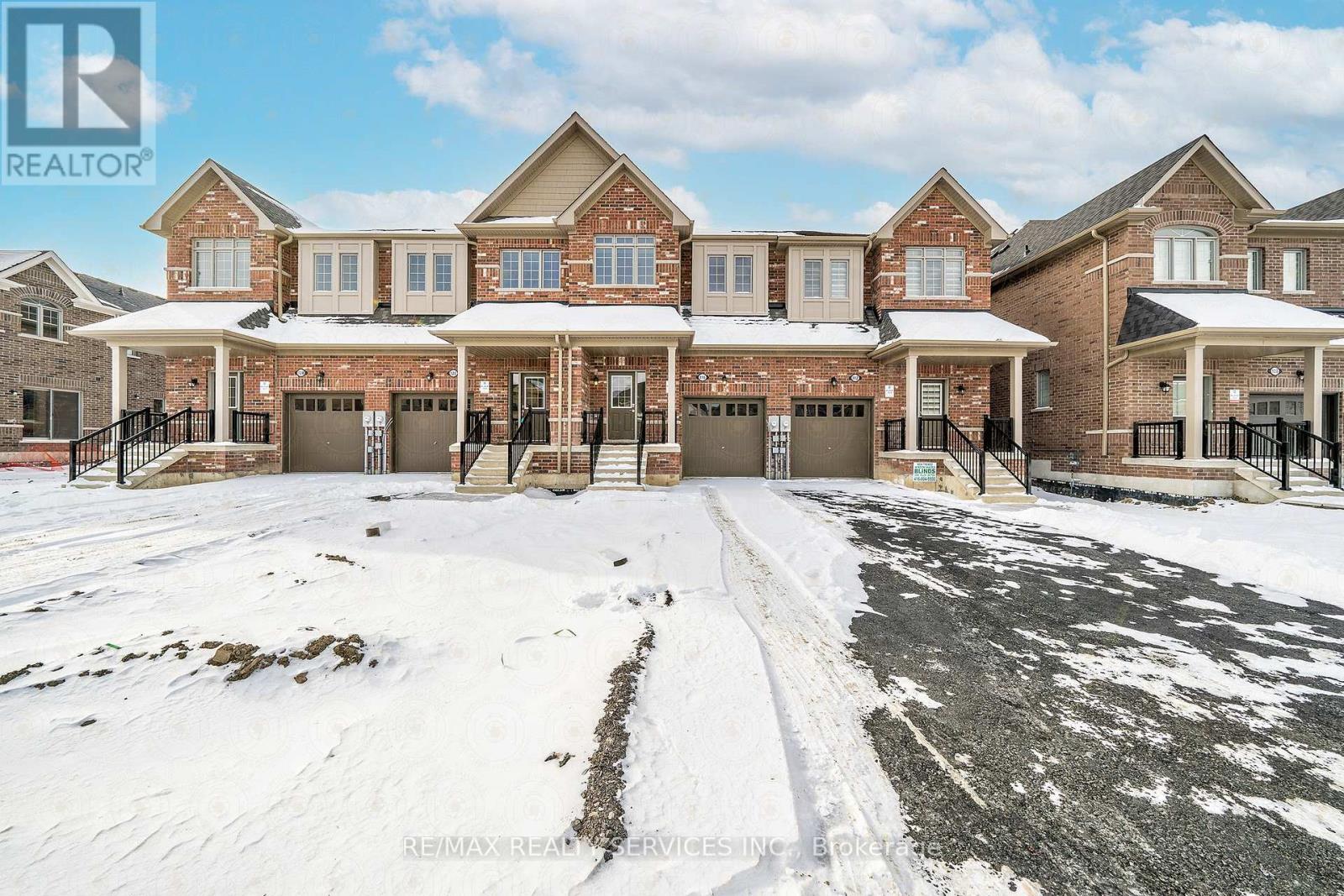On - 35 Watergarden Drive
Mississauga, Ontario
Pinnacle Community At The Heart Of Mississauga; 2+Den Condo With 1 Parking And 1 Locker; High Floor South-West Unbeatable View; Great Layout And Modern Decor, Top Of The Line Finishing; 9 Ft Ceiling; Great Amenities Includes 24 Hours Security, Pool, Fitness Centre, Party Lounge; Close To Square One, Hwy403, Go; Steps To Public Transit, Schools, Supermarket, Restaurants And Much More!!! Ready To Move In. **** EXTRAS **** S/S Fridges, Stove, B/I Dishwasher, Washer & Dryer. 24 Hour Concierge, Library, Study Room, Indoor Swimming Pool & Whirlpool, Exercise Room, Games/Billiards Room. Outdoor Terrace With BBQ area. Internet fee is included in the maintenance. (id:35492)
Homelife Landmark Realty Inc.
339 Rouge Hills Drive
Toronto, Ontario
A price reduction of over $200,000 to start 2025! An Amazing opportunity to own this near half acre lot on the Rouge River in the West Rouge community. The lot is extra wide 79.9ft by 264ft and runs into the Rouge River. This is a two level lot. There is a wood deck with stairs descending to a lower level lot and a wide floating wood dock. You can paddle your canoe through the Rouge marshes, see wild life and into Lake Ontario or relax on the Rouge beach. Bicycle or walk on a bridge to Pickering's marina or to the Rouge Go train. There is an existing 3 bedroom bungalow with a studio that is currently rented out on a month to month tenancy with 60 days notice to leave. An architect has completed a set of drawings to build a new 7 bedroom+house, 6000 sq ft, a walkout basement facing the ravine with own kitchen and bedrooms. The main floor has kitchen, living, dining, family and office with a hot tub/spa near the family room. The drawings are pre-approved by the town planner. You can build your dream home here. Convenient to all amenities including school, church, community center, shopping plaza, restaurant. Located at the intersection of Port Union Rd., 401E. , Sheppard Av.E and Kingston Rd. Don't miss this rare opportunity to enjoy and own . **** EXTRAS **** A copy of survey completed in 2023 is available. (id:35492)
Right At Home Realty
11 Irvin Street
Kitchener, Ontario
A developer's project, sold as is where is, Location and Lot size are excellent (id:35492)
RE/MAX Twin City Realty Inc.
116 Robin Trail
Scugog, Ontario
Welcome to 116 Robin Tr, Heron Hills community in Port Perry. Location! Location! This home is perfect for a first-time homebuyers or investors. Brand-new, modern 3-bedroom, 2.5-bathroom townhouse. Modern style, open concept kitchen, over-looking a spacious great room, with walkout to backyard. Bright sunlight throughout all the windows. 2nd floor Primary Bedroom, with an Free standing tub. walk-in closet ample space for his/hers. Bright sun rays!! 2 good sized bedrooms, another 4pc bathroom and large hall closet for the entire family. Convenient 2nd floor Laundry. Prime location, minutes away from downtown Port Perry. Close proximity to schools, parks, trails, shopping and the lake Scugog.. **** EXTRAS **** Close proximity to schools, parks, trails, shopping, major hwys and the lake Scugog.. (id:35492)
RE/MAX Realty Services Inc.
3113 - 33 Bay Street
Toronto, Ontario
Welcome To The Pinnacle Centre Located At 33 Bay St. Enjoy Downtown Living In Style In This Sleek 1 Bdr Plus Den, 1 Bath Open-Concept Condo W/Soaring 9 Ft Ceilings. Unobstructed View! Cn Tower, Scotia Arena, Steps From The Financial District, Lake Ontario, & Maple Leaf Square Mall This Is Literally The Centre Of It All! New Laminate Floor in Bedroom, Over 600+ sqf Spacious Living Rm W/Walk-Out To Huge Balcony. 30,000 Square Feet Pinnacle Club, Gym, 70' Indoor Pool, Outdoor Running Track, Squash Court, Lounge And Party Room. Cyber And Business Centre, Guest Suites And More. **** EXTRAS **** New Laminate Floor in Bedroom, Stainless Steel Appliances: Fridge, Stove, Build-In Microwave With Hood, Dishwasher. Washer And Dryer. Existing Window Coverings And Elfs. (id:35492)
Nu Stream Realty (Toronto) Inc.
68 Cedar Street Unit# 12
Paris, Ontario
Nestled in one of Paris’s most desirable and picturesque areas, this Craftsman bungalow boasts a perfect blend of charm and functionality conveniently on a corner lot. With 2+1 bedrooms, 3 bathrooms, and a spacious 2 car garage, it offers ample room for your family and friends. Upon entering through the front door, you’ll be greeted by a spacious foyer that leads to the heart of the home. The high ceilings in the foyer, kitchen, and dining area create a sense of openness and elegance. The living room features a gas fireplace, engineered hardwood floors, and large windows that flood the space with natural light. A large walk-through closet leads to the laundry room, which conveniently has a door to the garage and a pocket door into the kitchen. The kitchen is a chef’s dream, equipped with white shaker kitchen cupboards, a spacious granite island with ample storage, and a double granite sink and countertops and included are top of line appliances. From the dining room, you can access the peaceful covered screened porch with BBQ natural gas hookup, offering a serene retreat for relaxation or entertaining. The main floor also includes two bedrooms and two bathrooms. The primary bedroom features a walk-in closet and a 4 piece ensuite bathroom, while the 2nd bedroom boasts transom windows and a generous closet space. All window coverings are included in the purchase price. Stairs descend to the lower level, where you’ll find a comfortable family room, a 3rd spacious bedroom with a large window, a huge closet, and a 3-piece bathroom. Additionally, there’s a utility room and a bonus room that provides extra space and storage. The backyard awaits your personal touch, fenced on 2 sides. A double-door iron gate on one side of the home leads to the side and rear yards. This incredible home is an exceptional opportunity to make it your own. Don’t miss out on the chance to experience its charm and beauty. Schedule an appointment today to explore this amazing property further. (id:35492)
Van Londersele Real Estate Brokerage Ltd.
113 - 1569 Rose Way
Milton, Ontario
ASSIGNMENT SALE Welcome to modern living in the heart of Milton with this stunning 2-bedroom, 2-bathroom stacked townhouse, offering 911 sqft of thoughtfully designed space. This luxury home features an open-concept living and dining area, leading to a private balcony perfect for enjoying morning coffee or summer BBQs. The kitchen boasts granite countertops, a breakfast bar, ceramic tile backsplash, and stainless steel appliances. The primary bedroom includes a walk-in closet and ensuite. Additional highlights include 9-foot ceilings, no carpet, a gas hookup on the balcony, 1 parking spot, and 1 locker. All amenities and conveniences are just minutes away (id:35492)
RE/MAX Real Estate Centre Inc.
144 Hazelton Avenue
Hamilton, Ontario
Amazing Location, Backing Onto Green Space, On The Sought-After West Hamilton Mountain, Featuring 3+1 Bedrooms, 3.5 Washrooms Including Primary Bedroom With Ensuite Bath & Walk In Closet. Open Concept Main Floor with 9 ceilings and hardwood floor on the main level With Walk-Out To Deck And Private Fenced Yard, Finished basement with a full bathroom and room that can be used as a bedroom, playroom or office, Garage, Parking And More! Move In Ready Condition! Minutes To William Connell Park! Built 2014, 1575 Sq Ft + Finished Basement **** EXTRAS **** PT LOT 171, PLAN 62M1166, BEING PT 4 ON 62R19838 SUBJECT TO AN EASEMENT IN GROSS AS IN WE796371SUBJECT TO AN EASEMENT FOR ENTRY AS IN WE999315 CITY OF HAMILTON (id:35492)
Cityscape Real Estate Ltd.
148 Richmond Street
Richmond Hill, Ontario
Exellent opportunity, Fully Renovated Two-Storey Detached home in the heart of Richmond Hill, Very Spacious & Bright, Walking distance to Millpond, Trails and parks, Minutes to Hospital, Library, Restaurants. Many upgrades all done tasetfully in 2024 such as: Main Flr Enginnering Hardwood, Kitchen Cabinets & Counter top, Stairs, Bathroom, Electrical Fireplace, Open Concept Main floor, Stainless Steel Appliances , Very deep property(150.22 ft). A Must See! **** EXTRAS **** S/S Fridge, S/S Stove, S/S Hood, Washer & Dryer, Elf's, Existing Window Covering. (id:35492)
Century 21 Atria Realty Inc.
908 Borland Drive
Ottawa, Ontario
Meticulously maintained turnkey semi-detached home located on an oversized corner lot on a quiet street ideally situated close to so many great amenities such as Place d'Orleans mall, schools, transit, Petrie Island, recreational facilities, bike paths and so much more.Upon entering this home you will be impressed with the spacious entrance that features new flooring and modern closet doors which leads to the generous living room with gleaming hardwood floors and large windows which allows for lots of natural light. The kitchen offers ample cabinetry and workspace and is adjacent to the formal dining room which offers patio access to the backyard. Upstairs you will find 3 generous bedrooms including master bedroom which boasts upgraded mirrored closet doors. The main bathroom features modern updated fixtures. The lower level offers additional living space for the family with a large rec room as well as a practical 2pc washroom and loads of storage room. The oversized fully fenced yard is sure to empress with not only it's space but also it's beautiful mature trees. This home has been freshly painted and features many additional updates such as: Roof 2020, upgraded insulation 2021, Duct cleaning 2021, Windows and Doors 2009, Furnace 2009, Eavesdroughing 2009, Maytag Dryer 2018 (id:35492)
RE/MAX Hallmark Realty Group
12 - 5950 Glen Erin Drive
Mississauga, Ontario
Daniel's Built Townhome In Central Erin Mills. Top Ranked John Fraser, Gonzaga And Thomas School District. 2 Story, 3 good size bed 3 washroom. Located just other side of a huge Street mall. No home at front and Park at the back. Finished Basement with 3 Pc bath w/Glass Shower can be used as Rec room and Office. No Carpet. Hardwood and Laminate floors throughout, Oak stairs, Custom Closets. Newer AC, Furnace, HWT and all Appliances. Kitchen with New Quartz counter, Sink and Faucet. Condo fee includes water bill, Common element, Parking & property insurance. Furnace 2023. AC 2017. HWT 2023(Rental 31/M), Kitchen 2021, All Appliances 2021. All Washroom and Floors 2019, A Must See. **** EXTRAS **** SS 4 door Fridge, SS Flat Top Stove, SS Dishwasher, White Washer and Dryer , All Existing Electric Light Fixtures, All Existing Window Coverings. (id:35492)
Century 21 People's Choice Realty Inc.
835 Woodroffe Avenue
Ottawa, Ontario
SUPERB LOCATION for this charming 3 bedroom, 3.5 baths semi-detached 2 storey close to schools, Algonquin College, shopping, restaurants, Carlingwood Mall, Westboro, Hwy 417 & downtown. Large tiled foyer greets you with 9 ft ceilings, 2 pc bath and entrance to attached garage. Wide plank hardwood flooring and crown mouldings graces both levels, cozy living room area with gas fireplace & large windows for natural light with patio door to back dec area. Kitchen / Eating with tons of cupboard & counter space with tiled backsplash. Primary bedroom with double closets, 4 piece ensuite with soaker tub, 2 other good sized bedrooms and laundry area make up the 2nd level. Finished lower level family room with a full 4 piece bath, utility and storage area. Landscape front yard with paved driveway & 2 tiered deck in the back. GREAT LOCATION!!! (id:35492)
Coldwell Banker Heritage Way Realty Inc.












