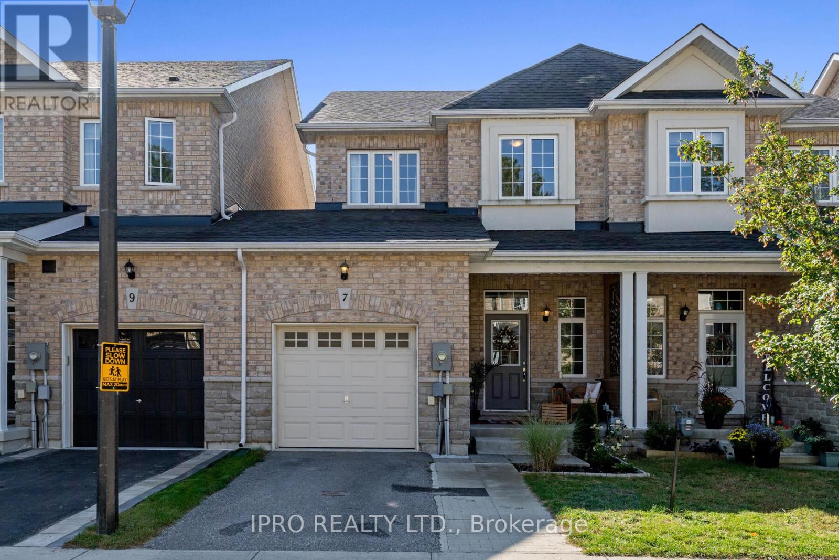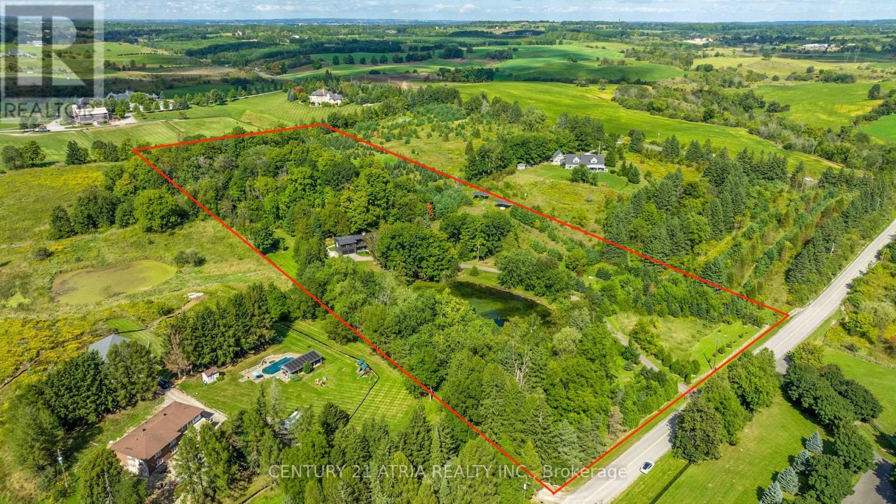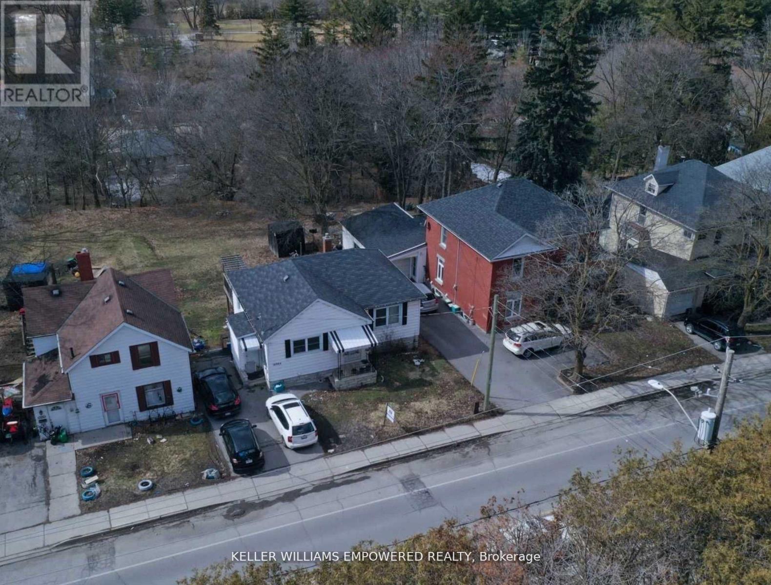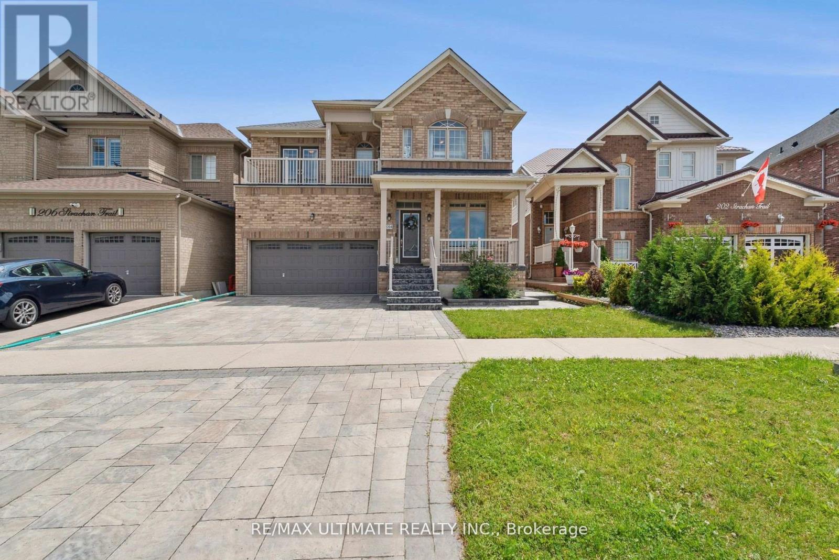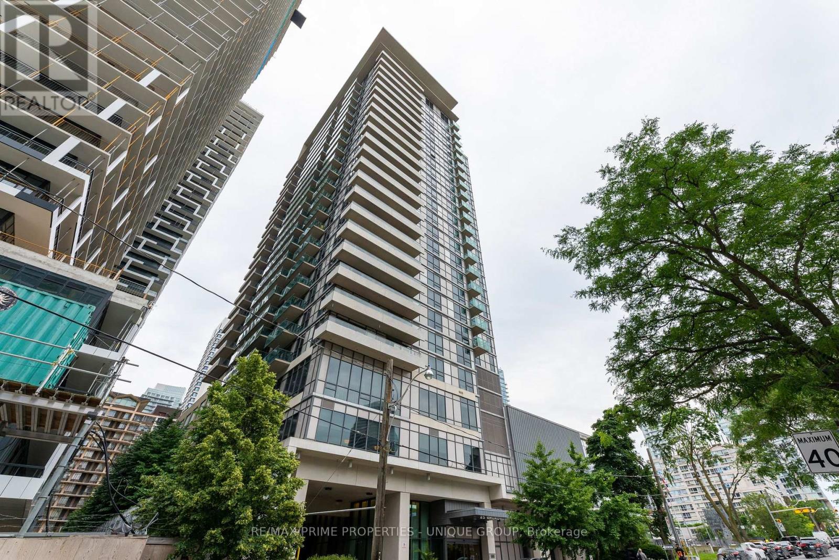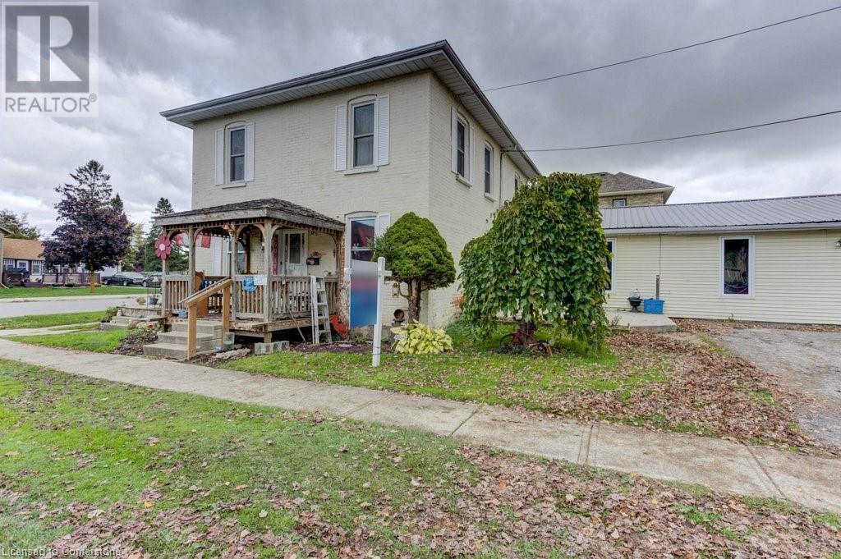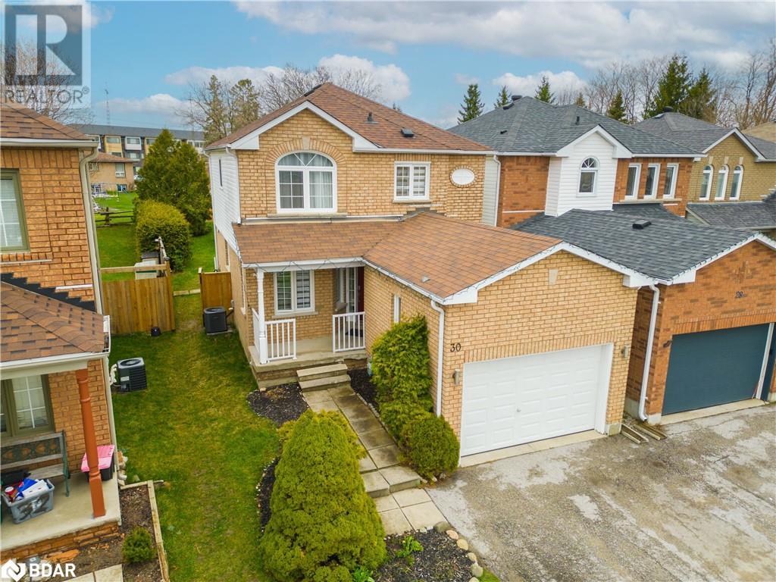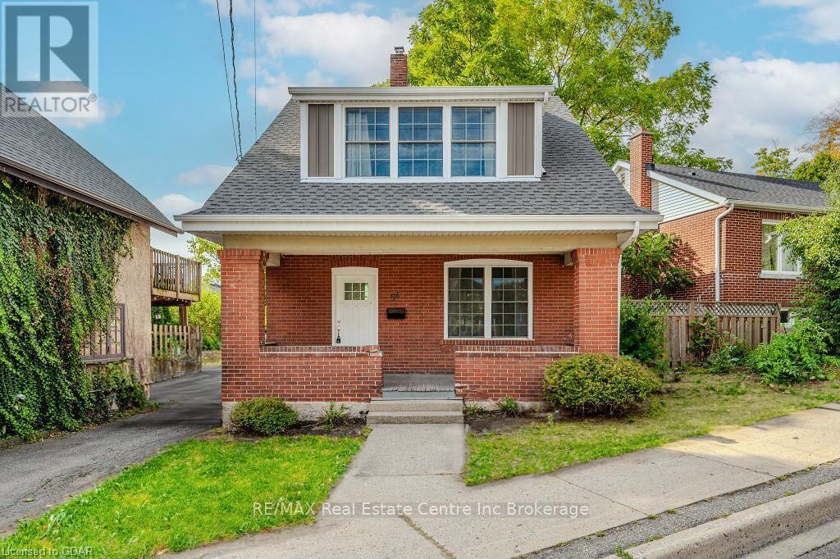340 Cannon Street E
Hamilton, Ontario
*GOLDEN INVESTMENT* Opportunity - Turn-Key (Renovated) Legal Duplex!Lovingly Maintained with Soaring Ceilings, Exposed Brick with Ample Natural Light Throughout! Steps to Public transit and bike lanes at your doorstep! Zip Anywhere with Easy Access to HWY's and Downtown! Updated ROOF, HVAC, Flooring, & Kitchens! Each Unit Separately Metered with Outdoor Security Cameras! Close to Hamilton West Harbour and Hamilton Go Centre Stations, steps from General Hospital! Why Wait! (id:35492)
Property.ca Inc.
28 Hawtrey Road
Brampton, Ontario
Experience Luxury at its Finest in this 2021 Built, Detached Home Located in Northwest Brampton. This Stunning residence boasts 4+2 Bedrooms and 3+1 Bathrooms, Two Bedroom LEGAL BASEMENT has a Sep-entrance and Sep-laundry and Finished with Lavish Upgrades with rent potential $2000.***Its captivating exterior showcases a modern elevation with bricks and stone. Entire home is loaded with high quality upgrades like Double Door Entry, Hardwood Flooring, California Shutters, 9 ft Ceiling, Upgraded tiles, Kitchen has stainless steel appliances, Upgraded staircase, Upgraded extended Quartz Countertops, 200 AMP Electric Panel, Countless Pot Lights Inside & Outside. Primary bedroom boasting a walk-in closet, a luxurious 5-piece ensuite, a Freestanding Tub and a Glass Shower. Professionally Landscaped Driveway, Natural Gas Line To Main Kitchen & Backyard. Must see to appreciate its true Charm and Functionality. Close to all amenities, schools, parks, go station etc. Don't let this opportunity slip away to make this immaculate property your new Home. (id:35492)
Royal LePage Flower City Realty
2701 Embleton Road
Brampton, Ontario
Exceptional Investment Opportunity in The Rapidly Growing Brampton West!* Ideal for Investors, Developers, and Builders* This Expansive 10-Acre-Lot of Prime Table Land is Nestled in a Vibrant Neighborhood* Close Proximity to Newly Established Residential Communities* Conveniently Located Near Major Highways and Essential Amenities* This Property is Perfectly Poised for Future Growth* Seize the Opportunity to be part of Brampton's Bright Future! Enjoy the Hot Tub before you Begin development* **** EXTRAS **** Lovingly Maintained by the Same Owners for 38 Years* Unlimited Potential, Ideal for Residential or Commercial Development and Future Planning* Features a Livable 3-Bedroom Bungalow and a Newly Built Cozy Suite Above the Barn* (id:35492)
Housesigma Inc.
9390 Third Line
Milton, Ontario
Discover tranquility in this exceptional bungalow nestled on a stunning 14-acre property, perfect for those seeking a serene retreat. Enjoy manicured ATV trails and a refreshing freshwater pond, while your backyard boasts a luxurious saltwater pool and inviting cabana, ideal for entertaining. Relax on spacious decks and patios, or explore the natural beauty along 16 Mile Creek that winds through the grounds.This versatile 3-in-1 outbuilding features a charming guest house, two stables, and a heated workshop with an oversized commercial-grade delivery door, perfect for any hobbyist. With three well-appointed horse paddocks and just under 10 minutes to Highway 401 and 407, this property offers the perfect blend of rural charm and convenient access. Dont miss your chance to own this remarkable slice of paradise! (id:35492)
Century 21 People's Choice Realty Inc.
7035 Sixth Line
Milton, Ontario
Fantastic 1.46 Acre Property Backing Onto A Ravine. Location..Location!!! Rural Milton Within Minutes To Everything. Potential Future Development, Addition Or Renovate And Alive In As Is. Great Property For Contractors Or Home Business. Property Must Be Seen To Appreciate What It Has To Offer. Features 1.5 Storey All Brick 3 Bedroom Home W/ Very Large 24' X 32' Detached Garage. Fast Growing Area Between Urban Milton And Mississauga. (id:35492)
RE/MAX Gold Realty Inc.
2014 - 103 The Queensway Avenue
Toronto, Ontario
Welcome to this exquisite 1 bed + den residence at NXT Condos, where luxury meets breathtaking vistas of Lake Ontario, the CN Tower, the vibrant city skyline, and the lush greenery of High Park. Bathed in natural light, this sophisticated unit showcases 9ft ceilings, expansive floor-to-ceiling windows, and a generously sized balcony, perfect for enjoying sunrises and serene evenings. The thoughtfully designed layout is complemented by sleek stainless steel appliances and contemporary washroom finishes. Indulge in resort-inspired amenities, including indoor and outdoor pools, a state-of-the-art gym, and tennis courts. Ideally situated steps from Sunnyside Beach, High Park, and Humber Bay Shores, with seamless access to the 501 streetcar, major highways, GO stations, and a wealth of local conveniences. Optional bedroom set and kitchen island available to elevate your living experience. **** EXTRAS **** Stainless Stove, Dishwasher, Microwave. Washer and Dryer. All Light fixtures. OneParking Spot. (id:35492)
Homelife New World Realty Inc.
49 Wood Street
Kirkland Lake, Ontario
Fully tenanted Triplex with the renovated (2021) & the 3 parking. 1 bedroom unit in the second floor, & 2 units are in the main floor & are 2 bdrm units. The basement can convert the storage. All units are tenanted & a gross income of $30,347/year. Trunkey investment. Professional property management, Financial & VTB available. 48 hours notice for all showings. (id:35492)
Exp Realty
7 Blasi Court
Wasaga Beach, Ontario
Gorgeous upgraded townhome, features hardwood floors on main floor, stairway and upper hallway. Generous sized bedrooms, with a large primary suite bedroom featuring an upgraded 3 pc bath and large walk in closet, Soaring 10 ft ceilings on main floor, stainless steel appliances, walkout to a private backyard with large mature trees, Steps to everything, shopping, schools, and the all important beach! (id:35492)
Ipro Realty Ltd.
8 Greenvalley Circle
Whitchurch-Stouffville, Ontario
Lucky Number 8. Exquisite Home In Prestigious Trail Of The Woods Siting On 1.4 Acre Of Private Land Overlooking Greenery And Winding Driveway. Featuring Loft With Separate Entrance, 3 Car Garage, Numerous Wet Bar, Double Staircase, Oversized Windows. Dream Kitchen, Spacious Room Sizes And Prof Fin W/O Bsmt With Large Above Grade Windows, Bdrm, Recreation Rm, Bath And Wet Bar. On Doorstep Of Aurora Within Mins To Hwy 404, Go Trans And All Amenities. **** EXTRAS **** All Existing Fixtures and Appliances, Excluding Tenant's Belongings. (id:35492)
Royal LePage Golden Ridge Realty
7580 16th Side Road
King, Ontario
Welcome to the magazine-worthy Pond House! Meticulously renovated and exquisitely updated with timeless high end finishes, inside and out. Situated on a sprawling 12.1 acres with stunning elevated views. There is a pond, great for winter skating, with a fountain and dual pump system. The home is bright and spacious with vaulted exposed beam ceilings, 3 fireplace feature walls, skylights, and magical views of the grounds and fountain throughout. The kitchen has been completely redesigned w/ custom cabinetry, brass hardware, farmhouse sink, top-tier appliances, $10K Bosch refrigerator, high-quality countertops. All bathrooms have been fully updated including marble floors. The massive master bedroom has breathtaking views of the fountains and grounds. LVT throughout. New doors & hardware. Complete new roof & plywood. Water/filter system overhaul. New landscaping, stone, decks & walkways. Well/Septic serviced. New master bedroom insulation. Too many features to list! See feature sheet. **** EXTRAS **** Solar panel income appr. $14,000/yr. Century old maple trees, sugar shack, orchard, fruit trees. Forest Management Incentive avail. Property tax reduction. Buyers own due diligence re: development, taxes & details. Soil test & survey avail. (id:35492)
Century 21 Atria Realty Inc.
6 Dolan Lane
Richmond Hill, Ontario
Luxury Double Garage 3-Story End Unit Townhouse At Prestigious Bayview Hill. Spacious Layout 2358 Sft With Private Fenced backyard. all Levels Boast 9 Ft Ceiling with Large windows. Fully Upgraded W/ Top Quality Finishes.Hardwood Flooring Throughout, Oak Staircase W/Iron Pickets, Pot Lights on main floor. Stunning Chef's Kitchen, Customized High End Cabinets, Stone Counter Top and Center Island. 4 large bedrooms, 5 washrooms, all ensuites. Prime Location in Richmond Hill, Close To 404/407, Go Station, Yrt, Groceries, Parks, Community Centres. Zoned for Bayview Hill E.S. & Bayview S.S. (id:35492)
Homelife Landmark Realty Inc.
16958 Bayview Avenue
Newmarket, Ontario
Attention Builders and Investors! This home presents a rare opportunity for customization and development, promising significant value maximization. It has impressive lot size with breathtaking views and stunning landscaping. The family room opens onto a spacious deck overlooking an expansive backyard, ideal for outdoor enjoyment. Situated just steps away from transit, Main Street Newmarket, parks, and schools, this location offers unparalleled convenience and accessibility. Don't miss this extraordinary chance to create something truly exceptional! Across the street from Pickering College, Perfect for Cash-flow Rental Unit (id:35492)
Keller Williams Empowered Realty
204 Strachan Trail
New Tecumseth, Ontario
Discover your dream home with this stunning detached property featuring five spacious bedrooms, perfect for accommodating a growing family or hosting guests. The oasis-like backyard offers a private retreat with a sparkling salt water pool, outdoor washroom and shower, ideal for relaxation and entertainment. Additionally, the home includes a convenient two-car garage, ensuring ample space for vehicles and storage. This exceptional residence combines comfort, luxury, and practicality, making it the perfect place to call home. **** EXTRAS **** roof 2023 (id:35492)
RE/MAX Ultimate Realty Inc.
325 - 7 Bond Crescent
Richmond Hill, Ontario
Retirement Living at its best in this European inspired low rise building at Sorrento's, Spacious 1 large bedroom with 2 full Bathrooms, Owned parking and locker included, This beautiful resort like condo boasts amazing grounds and lush gardens, courtyard with tables & umbrellas, BBQ's, Bocce Courts and Personal Gardens, Inside amenities include an indoor pool, sauna, billiard and Party Rooms, Yoga Rm, Fitness Centre, Pet wash area & pet elevator, car wash, EV charging station, bike Racks, beautiful lobby & plenty of areas throughout to sit and enjoy or meet up with friends, concierge at front, Even furnished quest suites for your overnight quests. **** EXTRAS **** Fridge, Stove, Microwave/Fan Hood, Dishwasher, Freezer, Stacked Washer/Dryer, All Electrical Light Fixtures, All Window Coverings, Spacious Balcony (id:35492)
Century 21 Leading Edge Realty Inc.
1103 - 1210 Radom Street
Pickering, Ontario
Step into this stunning 3-bedroom, sun-filled corner unit, perfectly situated in a prestigious neighborhood. This fully upgraded gem offers two balconies with unobstructed views, promising a luxurious and comfortable lifestyle. Enjoy the convenience of being close to the Pickering GO Station, shopping centers, HW401, Beachfront Park, Lake Ontario, Nautical Village, Frenchman's Bay Marina, and more. The modern open-concept kitchen features ample storage space and a sleek, contemporary design, while the cozy living area is perfect for unwinding and enjoying breathtaking sunsets. The spacious primary bedroom includes a walk-in closet, a 2-piece ensuite, and a private balcony with gorgeous sunrise views over the water. Additional conveniences include ensuite laundry and plenty of closet space throughout the unit. This spotless, move-in-ready home also comes with one secure underground parking spot. Do not miss out on this immaculate home that blends elegance, comfort, and convenience. **** EXTRAS **** The unit is fully upgraded with ensuite laundry, 2 wall ac units, parking closer the door, great beginner's home, upgrade appliances, led lights building windows replacement project is coming soon! All window coverings excluded. (id:35492)
Bay Street Group Inc.
2544 Bandsman Crescent
Oshawa, Ontario
Beautiful, Bright, Well-Maintained And Spacious 4-Bedroom, 4-Bath, 2-Car Garage Tribute-Built Home Located In The Highly Desirable Windfields Community In North Oshawa. Featuring An Open-Concept Layout With Large Windows, It Offers Plenty Of Space For A Spacious Family Room, As Well As Living And Dining Areas With Walkout To The Backyard. Master Bedroom With Walk In Closet & 5-Pc Ensuite, 2nd Bedroom With 4-Pc Ensuite, 3rd & 4th Bedroom With 4-Pc Semi-Ensuite. Freshly Painted All Throughout. Ideally Situated Just A Short Distance From Ontario Tech University/Durham College, Lakeridge Hospital, Fire Station, Parks, Schools, Costco And Shopping Plazas, With Easy Access To The New 407 Extension. Perfect For Family Living Or As An Investment Opportunity. You'll Love This Home! *Some photos are virtually staged. (id:35492)
RE/MAX Realtron Smart Choice Team
3911 - 85 Queens Wharf Road
Toronto, Ontario
Welcome to the luxurious Spectra Condos, Situated in The Heart of the Downtown Waterfront community. This Spacious 570 sq. ft. One-bedroom Unit Is In Excellent Condition and has been Meticulously Maintained by The Owner. It features floor-to-ceiling windows, An Open-concept Living Space Filled With Natural light, And a Frost Glass Wide Sliding Door/Wall, Offering an Efficient and Stylish Way to Maximize Space.The modern Kitchen Boasts Stunning, Unobstructed Views and Comes With Stainless Steel Appliances. Laminate Flooring Through Out. Unit come With One Locker. Residents Enjoy Top-tier Amenities, Including 24-hour Concierge/Security, a Gym, Indoor pool, Billiards Room, Basketball Court, and More.. Just Steps from The Harbourfront, Canoe Landing Park, CN Tower, Rogers Centre, Ripley's Aquarium, Loblaws, Shoppers Drug Mart, LCBO, Restaurants, Public transit, and Easy Access to the QEW and Public Transit. Move-in ready! Must See! **** EXTRAS **** S/S Appliances in Kitchen, White Washer & Dryer. One Locker. Rain Forest Shower Head, Hand Held Shower Head and Overhead Light in The shower. Living Room Blackout Curtains. (id:35492)
RE/MAX Excel Realty Ltd.
4105 - 55 Charles Street E
Toronto, Ontario
Wowza what a view! This is a knockout...facing south west, this corner suite ticks all the boxes. High ceilings, floor to ceiling glass, two (!!) balconies overlooking the city lights and stunning sunsets. Brand new with all the bells and whistles including premium vinyl plank flooring, kitchen with extra pantry space, plus a custom built table for dining, automated blinds throughout, 2 bedrooms and two spa like bathrooms. Generous closet space. This could be the perfect city location with a few steps to the subway, or to great shopping and dining in Yorkville or on Church St . Fabulous building amenities, full time concierge, in move in condition. Almost 1000 sq feet plus the outdoor space. Parking and locker included. See attached floor plan **** EXTRAS **** Fully integrated appliances including cooktop, oven, hood fan, microwave, dishwasher. Stacked washer and dryer in utility closet off hallway. Black out blinds in both bedrooms, sunshade blinds in the principal room. (automated blinds). (id:35492)
Hazelton Real Estate Inc.
2003 - 25 Broadway Avenue
Toronto, Ontario
Welcome to your new home in the heart of the vibrant Yonge and Eglinton community. This 1038 sq ft 2 bedroom plus den, 2 bathroom condo offers an unbeatable combination of luxury, convenience and modern living. Enjoy the desirable split plan layout for optimal privacy. Open concept living is ideal for entertaining with a spacious living/dining area and a modern kitchen featuring a stylish backsplash, centre island with breakfast bar and elegant pendant lighting. The den is a separate area that offers flexible use options. Unobstructed north vistas from floor-to-ceiling windows create a breathtaking backdrop. A ceiling height of 9' adds to the airy feel of this unit. The oversized balcony is perfect for summer time relaxation. Newly installed laminate flooring and an updated paint job make it move-in ready with a fresh contemporary feel. Park your car underground and walk to the wonderful array of local shops and restaurants or hop on the TTC and be downtown in minutes. This condo is the perfect blend of luxury and convenience. **** EXTRAS **** Desirable Building Amenities include 24-hour concierge, Guest Suite, Visitor Parking, Party Room, Billiards Room, Theatre, Rooftop terrace with BBQ's. Spa facilities feature a Gym, Studio, Dry Sauna, Steam Room and Whirlpool. (id:35492)
RE/MAX Prime Properties - Unique Group
110 - 621 Sheppard Avenue E
Toronto, Ontario
Welcome to amazing Vida Condos, Luxurious & upscale *11' ceiling with a private garden space perfect for relaxation * Bayview Village Mall is just across the street * Walk to Bayview subway station * TTC is at door * Steps to all amenities, 5 minutes walk to Loblaws & restaurants * Easy access to Highway 401* With high-end stainless steel appliances and beautiful hardwood floors, this home defines modern elegance. Parking available for purchase! (id:35492)
Chestnut Park Real Estate Limited
Ph1 - 155 Dalhousie Street
Toronto, Ontario
Overflowing with personality, this stylish and sun-filled New York-style hard loft conversion commands an unparalleled view of thriving downtown Toronto from your house in the sky. The heart of the city pulses just outside your door, but inside is your oasis. Ideally positioned in the dynamic and diverse Church-Yonge Corridor, this 2-bedroom, 2.5-bath home with 2,487 sq. ft. of living space offers easy access to the entire city. Astonishing 24-foot ceilings in the entrance foyer create an airy, relaxed vibe that designers have maximized for elegance and comfort. The main level is an art lovers dream with ample well-lit wall space, library shelving, a two-sided fireplace and polished concrete flooring. A gourmands kitchen with Bertazzoni gas stove and microwave, custom double-level cabinetry, cork flooring, and a professional size, extra large, granite-topped centre island beckons culinary creativity. Upstairs, the primary bedroom suite envelops you in serenity with a gas fireplace, jacuzzi tub, dual vanities, and panoramic skyline views through floor-to-ceiling windows unrivaled by any in this city. Multiple walkouts lead to an enormous private rooftop terrace (1,375 sq. ft.) with southern, western and northern views that includes shack with shelves, fridge, and water/gas hookups for convenient outdoor entertaining or just enjoying a quiet evening beverage. **** EXTRAS **** Amenities Include Basketball Court, Gym, Rooftop Indoor Pool, Rooftop Dog Park. Don't Miss Out on this Unique Loft! (id:35492)
Sotheby's International Realty Canada
4607 - 55 Mercer Street
Toronto, Ontario
Welcome to urban sophistication at its finest! This stunning 1 bed, 1 bath located at 55 Mercer Condos offers a blend of contemporary design and unparalleled comfort in the heart of the city. You're greeted by an open concept living space, flooded with natural light from expansive windows that offer breathtaking views of the city skyline. The living room is perfect for entertaining and social gatherings. The gourmet kitchen featuring modern built in appliances, quartz countertops, and stylish cabinetry providing plenty of storage. 55 Mercer also offers a range of amenities for residents to enjoy, including a fitness center, Basket ball court, a terrace with panoramic views, lounge, 24/7 concierge service, and so much more! Located in the vibrant Entertainment District, steps away from dining, shopping, and entertainment options. With Union Station, the Financial District, and the waterfront all just a short walk away, this condo offers the ultimate urban lifestyle. **** EXTRAS **** Property is digitally staged. (id:35492)
Royal LePage Signature Realty
3904 - 88 Scott Street
Toronto, Ontario
Luxurious Executive Corner Unit Condo on the 39th Floor in the Heart of Downtown Toronto! Beautifully Fully Furnished and Tastefully Decorated Suite! Breathtaking 180 Degrees of Unobstructed views of the City and Lake. Located in the Prestigious and Exclusive 88 Scott! Floor to Ceiling Windows. Numerous Upgrades Added to the Suite for a Unique, Luxurious and Upscale Feeling! This Efficient Layout Has A Large Living Space with 2 Large Bedrooms and 2 Full Bathrooms. Steps from St. Lawrence Market, Eaton Centre, Financial District, Countless Restaurants and Shops, Subway and Union Station, Parks, Bike Paths and the Harbourfront. Easy Access To and Off the Gardner Expressway. Included in the Building Amenities are a Lavish Lobby with 24 Hours Concierge Service, Business Centre, Billiard Room, Spin Room, Yoga Room, Gym, Pool, Sauna, Steam Room, Visitors Parking , Guest Suites and the State of the Art Party Room that includes a Sky Lounge and Dining Room. Please See Virtual Tour. **** EXTRAS **** Stainless Steel Appliances: Oven, Ceramic Cooktop, Hood Fan & Microwave. Integrated Fridge and Dishwasher. Stacked Washer & Dryer, All Electrical Light Fixtures, All Window Blinds and All Furniture. (id:35492)
Sutton Group-Associates Realty Inc.
104-108 Dundas Street W
Quinte West, Ontario
Great downtown Trenton mixed use commercial/residential investment opportunity in the midst of restaurants, coffee shops, banks, grocery stores and more. 5 commercial and 7 residential units (4 x 1 bedroom, 2x2 bedroom and 1x3 bedroom). Short walk to waterfront. Second road frontage on Market Square. Many building improvements. Fully rented. Short drive to bustling Prince Edward County with its wineries and beautiful Sandbanks Provincial Park. (id:35492)
Royal LePage Proalliance Realty
625 Brooklyn Road
Tweed, Ontario
Beautiful brick bungalow located in Tweed. This elegant house has 3 bedrooms, 3 bathrooms of which 2 are ensuites, a lovely kitchen with granite countertops, a breakfast nook, formal dining room, and a spacious living room with a gas fireplace. The fully fenced backyard is a gardeners oasis with a pergola on the deck for entertaining and a firepit. This well-maintained home is looking to be your forever home. (id:35492)
Exit Realty Group
1121 Crookston Road
Centre Hastings, Ontario
Looking for a new home in the country? How about 2 acres on a paved road with natural gas? This one has the foundation in and ready to start building so you could be settled in by early 2025. Buy now and still have time to make it your own with some builder colour options or upgrades. Offered by Farnsworth Construction, this Hillcrest model offers 1407 sq ft on the main level plus a full unfinished basement with a walk-out, a bath roughed in, and ample space to finish as you please. Main level features a foyer with 3 entrances, open concept K/DR area with access to a covered deck overlooking back yard, a living room with valted ceilings, plus 3 bedrooms and 2 baths. Ceramic tile in foyer and bathrooms, and laminate floors throughout main level. Attached double garage with insulated doors and openers, Gentek horizontal vinyl siding, natural gas furnace and A/C. Plus comes with full Tarion warranty. (id:35492)
Century 21 Lanthorn Real Estate Ltd.
68 Camp Rd
Atikokan, Ontario
One-of-a-kind waterfront property, end of the road wilderness paradise with all the amenities of home. Welcome to 68 Camp Road on Marmion Lake (24,000 acres and 364 miles of shoreline), renown for its world class fishing for trophy size walleye, smallmouth bass, and northern pike. There are numerous other amazing fishing lakes & rivers to explore and enjoy in every direction. Seize this amazing opportunity to own an extremely private, off-grid seasonal property that could be used as a personal retreat or base for a hunting/fishing guide service. This 3 bedroom, 2 bath, 1380 sq. ft. home was newly constructed in 2009. The foundation consists of 15 treated 8" x 8" posts on concrete pads on the bedrock. The interior features large lake facing windows, open concept living and a cozy woodstove to keep you warm during those cooler Spring and Fall evenings. Additional features include a triple filtered water system with water provided from the lake for 3 seasons, newer shingles on house (2017), recently cleared yard area for better solar exposure and more parking, a 21' x 22' garage with a poured concrete floor for storing your toys and an attached woodshed with small dog kennel. Other chattels include a propane cook stove/oven, a Unique UGP 13cf propane refrigerator/freezer, an energy efficient freezer in the garage, 4 propane lights for emergencies, and a new wash machine for all of your laundry needs. The 8.8 acres of deeded land borders crown land for complete privacy, and a $125.00/year LUP (land use permit) grants exclusive access via private road to your dock area on the lake, minutes from 2 boat landings, sand beaches and breathtaking Island Falls. (id:35492)
Signature North Realty Inc.
48 Briscoe Crescent
Strathroy-Caradoc, Ontario
Discover your dream home with this stunning new pre-construction bungalow by Dwyer Homes, nestled in the tranquil north end of Strathroy. This exceptional property currently backs onto lush greenspace, offering serene views and a peaceful retreat right in your backyard.Renowned for their commitment to quality craftsmanship, Dwyer Homes ensures that every detail of this bungalow reflects excellence. The design seamlessly combines modern convenience with stylish finishes, creating a living experience tailored to your lifestyle. Enjoy spacious interiors filled with natural light, a well-appointed kitchen, and cozy living areas perfect for entertaining.With quick access to Highway 402, this location provides the perfect blend of suburban tranquility and urban convenience. Don't miss the chance to own a home where quality and comfort meet! (id:35492)
Royal LePage Triland Realty
1504 Howland Avenue
London, Ontario
Attention investors and multi-generational families! This high quality property is being offered together or independant of neighbouring income property 1519 Howland Ave (MLS #: X9358072); conveniently located several doors down on the same road.This impressive student rental opportunity generating over $3700/mo in rental income is ideally situated on the doorstep of Fanshawe College. Literally located less than couple minutes walk to the main access on Oxford Street with convenient direct access through gate situated at the rear of the yard. The prime set up of this property features two seperate living spaces totalling six bedrooms; including a main level and lower level with seperate walkout entrance; each featuring three spacious bedrooms, a functional renovated washroom, renovated modern style kitchen, and a shared living area. The seperate living areas could also be ideal for a multi-generational family looking to have the set up of two seperate living areas. The neighbourhood offers a balance of families and students. This location also offers an impressive long double wide driveway that could accomodate for up to ten cars with a functional double car garage that could also house an additional two vehicles. Currently this space has items being stored by tenants; however this is not in their leases so could be repurposed by the owners or used to generate addtional income for storage. This property also offers very close access to major public transit routes and is situated in close driving distance to major shopping centers including the Oxbury plaza and Argyle Mall; and has many sports and recreation centers in the direct and surrounding area. Although it sits in close proximity to major transportation routes, the house sits near the end of a culdesac that is sheltered from high activity. This could be a prime candidate for an additonal garden suite unit and/or adding value through pursuing the process to convert the property into a legal duplex as an option. (id:35492)
Exp Realty
1519 Howland Avenue
London, Ontario
Attention investors and multi-generational families! This high quality property is being offered together or independant of neighbouring income property 1504 Howland Ave (MLS #: X9358053); conveniently located several doors down on the same road.This student rental opportunity is successfully garnering over $3800 a month in rental income; with high cash flow potential averaging over $3000 a month after expenses. It is situated on the doorstep of Fanshawe College; conviently located for students only a few minutes walk just up the road. The prime set up of this property features two seperate living spaces totalling six bedrooms; including a main level space and lower level with seperate walkout entrance; each featuring three spacious bedrooms, a functional washroom (a four piece washroom upstairs and three piece full path on the lower level), a kitchen on each level and a shared open living room. The seperate living areas could also be ideal for a multi-generational family looking to have the set up of two seperate living areas; and also features a large functional yard with old growth trees and a covered patio. The neighbourhood offers a balance of families and students. This location also offers an impressive long double wide driveway that could accomodate for up to ten cars. This property also offers very close access to major public transit routes and is situated in close driving distance to major shopping centers including the Oxbury Plaza and Argyle Mall; and has many sports and recreation centers in the direct and surrounding area. Although it sits in close proximity to major transportation routes, the house is sheltered from high activity and offers a quaint environment. This could be a prime candidate for an additonal garden suite unit with a large open backyard and/or adding value through pursuing the process to convert the property into a legal duplex as an option. Very competitively priced amoung comparible Fanshawe College student rental oppurtunities. (id:35492)
Exp Realty
501 - 19 King Street
London, Ontario
Welcome to 501-19 King Street! Downtown Condo living at it's finest, these units boast beautiful views of the Thames River and Ivey Park - and you can enjoy the view from one of TWO balconies! When you walk into this spectacular 2 Bedroom unit you will find an Open Concept Dining and Living area with access to one of the balconies and huge, Bright Windows offering plenty of Natural Light. The living room also offers a built-in window bench to enjoy the scenery from inside. Walking to the right you find the Renovated Kitchen, with recessed lighting and updated countertops and cabinetry, offering plenty of storage and counter space. The Primary Bedroom features the second balcony overlooking the greenspace below. Both bedrooms are a good size, with large, bright windows; both bedrooms also come with an Ensuite! Each bathroom includes Heated Floors, perfect for those chilly mornings! The whole unit has been freshly painted, flooring has been updated throughout (and no carpet!). This home has been lovingly cared for and all window coverings and ceiling fans are included. Condo fees include Internet and Cable; common areas on the include a small kitchen space, fireplace, billiards table, ping pong table, a TV and a sunlight. 19 King Street is located near all of London's major bus routes, and is just steps away from some of London's best restaurants, parks, and bike paths. Enjoy the best of London at 501-19 King Street! Don't delay - book your showing, and take your next 2Steps2Home today! **** EXTRAS **** Unit will be vacant upon closing. (id:35492)
Keller Williams Lifestyles
219 Hill Road
Mindemoya, Ontario
Idyllic Retreat with Beach Access and Prime Airbnb Potential: Nestled on a tranquil hill road in Mindemoya, this charming log house conversion offers a blend of rustic charm and modern comfort, just a 5-minute walk from the beach and park. Set on a spacious lot with complete privacy-thanks to no houses in the back-the home features 3 cozy bedrooms, a well-equipped kitchen, and a stunning hardwood staircase with vintage appeal. The expansive front yard has the potential to park up to 8 cars, enhancing convenience for guests or gatherings. With its prime location and inviting features, this property holds excellent income potential as an Airbnb rental, making it a perfect choice for both a serene retreat and a savvy investment opportunity. (id:35492)
Homelife Maple Leaf Realty Ltd
410 Queen Street S
Palmerston, Ontario
Welcome to this exceptional legal duplex with an in-law suite in the heart of the desirable Palmerston neighborhood. Boasting a total of three units, this property offers incredible versatility with three kitchens, five spacious bedrooms, and a total of four well-appointed bathrooms. Ideal for extended families or savvy investors, this home is perfectly situated near Palmerston Park and within easy reach of numerous amenities, including excellent schools, shops, and dining options. The abundance of parking, garage storage, and a generous yard make this property a rare find in the city. Don't miss the opportunity to make this versatile and spacious home your own! (id:35492)
Real Broker Ontario Ltd.
410 Queen Street S
Palmerston, Ontario
Welcome to this exceptional legal duplex with an in-law suite in the heart of the desirable Palmerston neighborhood. Boasting a total of three units, this property offers incredible versatility with three kitchens, five spacious bedrooms, and a total of four well-appointed bathrooms. Ideal for extended families or savvy investors, this home is perfectly situated near Palmerston Park and within easy reach of numerous amenities, including excellent schools, shops, and dining options. The abundance of parking, garage storage, and a generous yard make this property a rare find in the city. Don't miss the opportunity to make this versatile and spacious home your own! (id:35492)
Real Broker Ontario Ltd.
30 Aikens Crescent
Barrie, Ontario
Welcome to your dream home nestled in the heart of Barrie, Ontario! This charming residence boasts a perfect blend of comfort, convenience, and character, offering your family a living experience in a prime location. Step into this immaculate, spotless abode and be greeted by its warm and inviting ambiance. With 3+1 bedrooms, including a luxurious primary suite featuring a coveted 4-piece ensuite, this home provides ample space for relaxation and rejuvenation. The interior exudes a sense of timeless elegance, with freshly painted walls and meticulous attention to detail throughout. Natural light floods the living spaces, creating an airy and bright atmosphere ideal for both entertaining and everyday living. Outside, the enchanting property extends to a remarkable 161-foot deep lot, providing endless opportunities for outdoor enjoyment. Picture-perfect moments await in the charming gazebo, where you can unwind and soak in the serene surroundings. Convenience is key, as this home is ideally situated close to schools, parks, and a wealth of amenities. Whether you're strolling through the nearby park, running errands, or enjoying a leisurely weekend brunch, everything you need is just moments away. For commuters, easy access to Highway 400 ensures seamless travel to nearby cities and beyond, making this residence the perfect haven for those who value both comfort and connectivity. Don't miss your chance to make this delightful property your own. Schedule a viewing today and experience the epitome of gracious living in Barrie, Ontario. Your dream home awaits! (id:35492)
Exp Realty Brokerage
1429a Highway 17
Algoma Mills, Ontario
Stunning spot on the pristine Lake Lauzon! This special property offers 11.8 acres with 496 feet of frontage. This 1.5 storey home has 2 bedrooms on main level and 2 on the upper floor. Beautiful 4 season sunroom with access to a deck with a million dollar sunset view! Outdoors features a triple car garage, 2 single garages, workshop, 2 sheds and woodshed. Plus an added bonus of a hanger that could house a single engine plane with workshop area, dock, private beach and boat launch. Don't miss your chance to own your own private park on this beautiful lake known for Lake Trout, Muskie, Bass and Pike. (id:35492)
Royal LePage® Mid North Realty Blind River
207 - 111 Champagne Avenue
Ottawa, Ontario
Rare opportunity!! Current owners paid over 1M for this luxury, custom designed condo in 2015. List price is more than 200,000 less to off set the cost of condo fees. (To put that in perspective, it is the equivalent of lowering the condo fees by $1000 per month for over 16 years.) This one of a kind sun-filled, quality condo boasts a modern open concept design, a gourmet kitchen designed by Deslaurier, a 7 ft. island with quartz counters & a spacious primary bedroom with a spa-like bathroom. There is also the unexpected, SIZE-1721 sq. ft. of living space, LOCATION-steps to the New Civic Hospital, LRT, Dows Lake, Little Italy, OUTDOORS-41x16 sq. ft. terrace, STORAGE-front entrance walk-in closet, his & her walk-in closet in primary, all with custom organizers. A laundry sink & more. Walnut hardwood, marble tile, 2 additional balconies, upgraded lighting & wiring, Jenn-Air appliances, frosted glass barn doors, 2 parking. 24 hour irrevocable., Flooring: Marble, Flooring: Hardwood (id:35492)
Royal LePage Performance Realty
72 Grayfield Drive
Whitchurch-Stouffville, Ontario
Built with VIN Construction Technology. This impressive home features over 5,700 square feet of living space above grade, situated on an expansive 3/4 acre lot. Here you will find exceptional luxury home in the prestigious Ballantrae community, just minutes from Stouffville and Aurora. Featuring 5 bedrooms and 8 bathrooms, this unique home is constructed entirely of solid concrete, making it a one-of-a-kind, patented design in Canada.**This home is built out of concrete instead of plywood offering several advantages, especially in terms of durability, energy efficiency, and safety. **Concrete Homes Offer excellent strength and can withstand extreme forces, such as hurricanes, tornadoes, and earthquakes.** This luxurious home welcomes you with soaring 14-foot ceilings, creating a grand and elegant ambiance throughout. The thoughtfully designed open-concept layout provides expansive living spaces, perfectly suited for both daily life and entertaining. At its centre lies a chefs dream kitchen, featuring custom cabinetry, high-end appliances, and a spacious island thats ideal for hosting gatherings.The adjoining living area is bright and inviting, offering the perfect setting for family moments or social occasions. A professional-grade office on the main floor, complete with a private powder room and its own entrance, makes it an excellent space for remote work or a home business.Each of the five bedrooms comes with its own ensuite bathroom, ensuring unparalleled privacy and comfort. The primary suite is a sanctuary of its own, boasting an oversized bedroom, his-and-her custom walk-in closets, and an opulent 6-piece ensuite.For the ultimate in relaxation and entertainment, the rooftop offers a private pool and endless possibilities to unwind or host memorable gatherings. This home seamlessly combines luxury, functionality, and timeless design. **** EXTRAS **** See Attached List (id:35492)
RE/MAX All-Stars Realty Inc.
348 Wharncliffe Road S
London, Ontario
Welcome to 348 Wharncliffe Road South, a beautifully updated 4-bedroom, 1-bathroom bungalow perfect for investors or young families seeking their first home. Located on the edge of Old South and just minutes from downtown London, this home offers convenience, comfort, and plenty of character. Step inside to find a freshly painted interior with updated vinyl flooring throughout, creating a bright and modern feel. The spacious living area seamlessly connects to a well-appointed kitchen, providing an inviting space for everyday living and entertaining.The exterior features a low-maintenance, durable metal roof and a large backyard patio ideal for relaxing or hosting summer gatherings. Situated close to parks, public transit, and all the amenities downtown London has to offer, the location is hard to beat. With its mix of modern updates and a prime location, this home is a fantastic opportunity for anyone looking to invest or settle into a cozy starter home. Dont miss your chance to view this charming property! (id:35492)
Oak And Key Real Estate Brokerage
54 Eramosa Road
Guelph, Ontario
Exquisite 3-bdrm red-brick century home that blends old-world charm & modern luxury! Nestled in highly sought-after central location this home is a 5-min walk to heart of downtown Guelph. With boutiques, restaurants, cafes & trails along the river just steps away, this property offers convenience & perfect urban lifestyle. Home is perfect for families, professional couples & investors due to its proximity to downtown, public transit & future Conestoga Campus. Inviting front porch welcomes you into open-concept living & dining area W/hardwood, high baseboards & elegant light fixtures. Large front & back windows fill living, dining room & kitchen W/natural light. Living room has fireplace adding cozy touch for relaxing. Renovated kitchen W/quartz counters, white cabinetry & subway tile backsplash. S/S appliances provide modern touch while live-edge island W/pendant lighting adds character & functionality. Garden door opens to 16 X 20 deck seamlessly blending indoor & outdoor living. Kitchen flows into dining room where windows flood space W/natural light & offer views of backyard. Ascend the solid wood stairs to spacious primary bdrm W/wall of windows providing tranquil retreat. There are 2 add'l bdrms & 4pc bath W/tiled shower/tub. Unfinished bsmt awaits your finishing touch to suit your family's needs, currently has 2pc bath. Home has undergone extensive updates ensuring worry-free living for yrs to come: roof, updated electrical & HVAC system. Home has been fully insulated & soundproofing inserts have been added to windows to reduce street noise. Outside oasis W/expansive deck is perfect for BBQs! 5-min walk to downtown for shops, restaurants & cafes. For commuters the proximity to GO Transit makes it easy to travel. Nature enthusiasts will love being mins from trails along the river & Joseph Wolfond Park. For healthcare workers General Hospital is less than 10-min walk, ideal location to walk to work! Discover perfect balance of historic charm & modern convenience (id:35492)
RE/MAX Real Estate Centre Inc
1966 Main Street W Unit# 1508
Hamilton, Ontario
Welcome to 1508-1966 Main Street West in Hamilton. This top floor unit overlooking the rear park, escarpment and walking trails features 3 Bedrooms, 1.5 Baths and 1010 sq feet of living space. Kitchen has been updated and has a contemporary glass backsplash, all GE appliances and white cabinetry. Living/Dining room with hardwood flooring, wainscoting and crown Moulding leading to sliding door to outside balcony overlooking the park area as mentioned. The large Primary Bedroom also with Crown Molding and Wainscoting also overlooks the rear area and features a walk-in closet and en-suite 2 piece bathroom. The second bedroom also has crown Moulding and wainscoting and all bedrooms have new carpeting 2024. The 4 piece bathroom has an updated vanity with marble top and undermount sink and the tub surround with support rails. Small storage room and large front closet. 1 Underground spot and 1 Storage locker. Complex Amenities feature visitor parking, Pool and Sauna (finishing renovations Fall 2024), Party Room, Laundry Facilities, New Fitness Room to be completed, Two Large Games Rooms (building B), Large Double Craft Room (Building C), 2 Large Hobby Workshops (Building C) and Activity/Meeting Club Room building C). Heat and Water included in the Condo Fee. Very clean updated and appealing top floor unit ready for you today! (id:35492)
Heritage Realty
223 Coulton Drive
West Perth, Ontario
Welcome to 223 Coulton Drive in this highly desired area of Mitchell. This charming 2400 sqft home, that has been beautifully maintained with many updates throughout. You are welcomed with an inviting energy that offers a perfect blend of comfort and style, making it an ideal place for creating lasting memories. Step into the airy open-plan living space that combines both the living and dining areas, perfect for both everyday living and entertaining guests. The well-appointed kitchen features sleek countertops, ample cabinetry and a breakfast bar. A wonderful space to prepare meals and host gatherings with family and friends. This home boasts 4 generously sized bedrooms, 2 full baths and a newly renovated basement, providing ample room, designed to accommodate the needs of a growing family. There is future potential for an in-law suite or income earning unit with the separate walk-up access to the oversized 2 car garage. Whether you love to entertain or simply want to keep your family busy, enjoy this Large fully fenced, beautifully landscaped backyard OASIS! Complete with a Massive deck that overlooks your above ground pool and the private sanctuary where you can relax in the hot tub and escape from a hard day. Do not miss your opportunity to make this stunning property your family's forever home. Call and book your showing today. (id:35492)
RE/MAX A-B Realty Ltd
52 Boreham Circle
Brampton, Ontario
Why go away on vacation when you can have your own private vacation oasis retreat right in your backyard! Amazing Large Executive Home In Parklane Estates-Snelgrove area. Huge just under 1/2 acre Lot W/Lots Of Mature Trees and privacy in tranquil cottage like atmosphere with a great tree house for the kids. Basement features unique in-law suite area with kitchen and washroom plus walk out to back. Multi Level Wrap Around Deck With Gazebo Overlooks inground pool and hot tub tub surrounded by spectacular green space treed backyard allowing extreme privacy and entertainment. Cottage environment! Some of the many features include: Renovated Updated kitchen, all bathrooms updated, custom railings, newer flooring throughout, large bedrooms including amazing primary with 3 pc ensuite and walk in closet, walkout basement with bathroom and kitchen, newer windows, newer roof, wrap around deck, multiple walk outs. Wrap around deck. 200 amp service. Newer pool pump and pool liner. Great Water Panels on Roof allowing pool to be heated by the Sun! Too much to list. Come have a look for yourself!! (id:35492)
One Percent Realty Ltd.
783 Comstock Crescent
Brockville, Ontario
Flooring: Hardwood, You will find this 3+1, 2 bath hi ranch bungalow located in a friendly, family oriented enclave in Brockville's north end. This home features an open concept kitchen/dining/ living room just made for entertaining and family gatherings. Walk out to the spacious tiered deck that leads to the above ground pool which has hosted many neighbour get togethers. Thought, love and attention to detail with all the constant upgrades beginning with the Amstead designed kitchen and following through to the built-in IKEA cabinets and closets in the bedrooms and mud room. The lower level hosts the family room, with a gas fireplace, the fourth bedroom, the utility/laundry/ pantry and the hot water on demand plus the oversized mudroom that leads to the pool, backyard and garage. The steel roof on the house and garage removes all your concerns for the future replacement. This one is not to be missed. List of furnishings that can be included with sale is available. (id:35492)
Royal LePage Proalliance Realty
32 Arjay Crescent
Toronto, Ontario
This stunning mansion in the prestigious Bridle Path-Sunnybrook-York Mills neighbourhood epitomizes luxury living, combining sophisticated design with practical elegance. Nestled on a beautifully landscaped circular driveway, the home is set on a sprawling south-west facing ravine lot (106.6 x 306), offering breathtaking views of the Rosedale Golf Club. Multiple walkouts lead to expansive terraces, where the serene outdoor surroundings, complete with a ravine and oversized pool, enhance the scenic charm of the property. With approximately 13,280 square feet of living space spread across three levels, including the finished lower level, the mansion exudes grandeur and timeless style. A highlight of the home is the principal bedroom suite, featuring an elegant ensuite dressing room and three spacious walk-in closets. Throughout the home, soaring ceilings, hardwood floors, and abundant natural light create a luxurious and welcoming atmosphere.The custom kitchen, designed for both beauty and functionality, opens to a large family room and includes a sizeable walk-in pantry for added convenience. The grand central hall, with its sweeping curved staircase, overlooks the ravine and pool, serving as an impressive architectural centrepiece. The walk-out lower level is a dedicated entertainment space, complete with a home theatre, bar, exercise room, and sauna. For additional privacy and convenience, theres a nanny's room with its own ensuite bathroom. Accessibility is ensured by an elevator servicing all three floors.With a total of 6+1 bedrooms and 9 bathrooms, this mansion offers an opulent yet comfortable living experience in one of Toronto's most coveted neighbourhoods. (id:35492)
Sotheby's International Realty Canada
2297 South Lavant Road
Lanark Highlands, Ontario
Take a step back into the charm and character of yesteryear in this 3 bedroom, 1 bathroom home nestled in the heart of the Lanark Highlands. This house hasn't been lived in for many years and needs significant work, but is a great opportunity for the handy person/contractor. The staircase runs up the middle, with living/dining room running the length of one side of the main floor, and a sitting room or potential bedroom with 3-piece bathroom on the other side, and the kitchen and pantry run across the back of the main floor. Upstairs offers 3 bedrooms (one with its own den area) and a walk-up attic. Gorgeous lot with mature trees, in the Village of Poland, and within 10 minutes of the beautiful Robertson Lake beach and Lavant Community Centre Park. Perfect for someone handy looking to use their skills to build sweat equity or get their foot in the home ownership door. Book your private showing today!, Flooring: Mixed (id:35492)
Coldwell Banker Settlement Realty
90 Charlton Boulevard
Toronto, Ontario
Perfectly Maintained & Updated Family Home Situated In A Quiet Tree Lined Street Of Quality Homes** 4 Bedrooms & 4 Bathrooms Including Master Ensuite** Gracious Marble Entry & Center Hall Foyer Features Soaring Ceiling** Light Filled, Spacious Living/Dining Room Is Ideal For Entertaining Extremely Spacious Family Room Features Built Ins & Opens To Tranquil Patio & Garden **Laundry Room & Designer Powder Rm On Main Level **Massive Finished Lower Level** Side Balcony Off Kitchen Perfect For B.B.Q. ** (id:35492)
RE/MAX Ace Realty Inc.
454 Mayzel Road
Burlington, Ontario
Attention frst-time home buyers and investors! This charming bungalow, located off New Street and just a short walk from downtown Burlington, offers an exceptional opportunity. The newly upgraded main level features three bedrooms and two full bathrooms, complemented by a modern kitchen with stainless steel appliances and stylish pot lights throughout. The lower level presents income potential with a walk-up basement, separate entrance, and two additional kitchens, providing endless possibilities. Conveniently close to all amenities and only a 15-minute walk to downtown Burlington and Spencer Park, this home is a must-see. Don't miss your chance to own this gem schedule a viewing today! (id:35492)
New Era Real Estate








