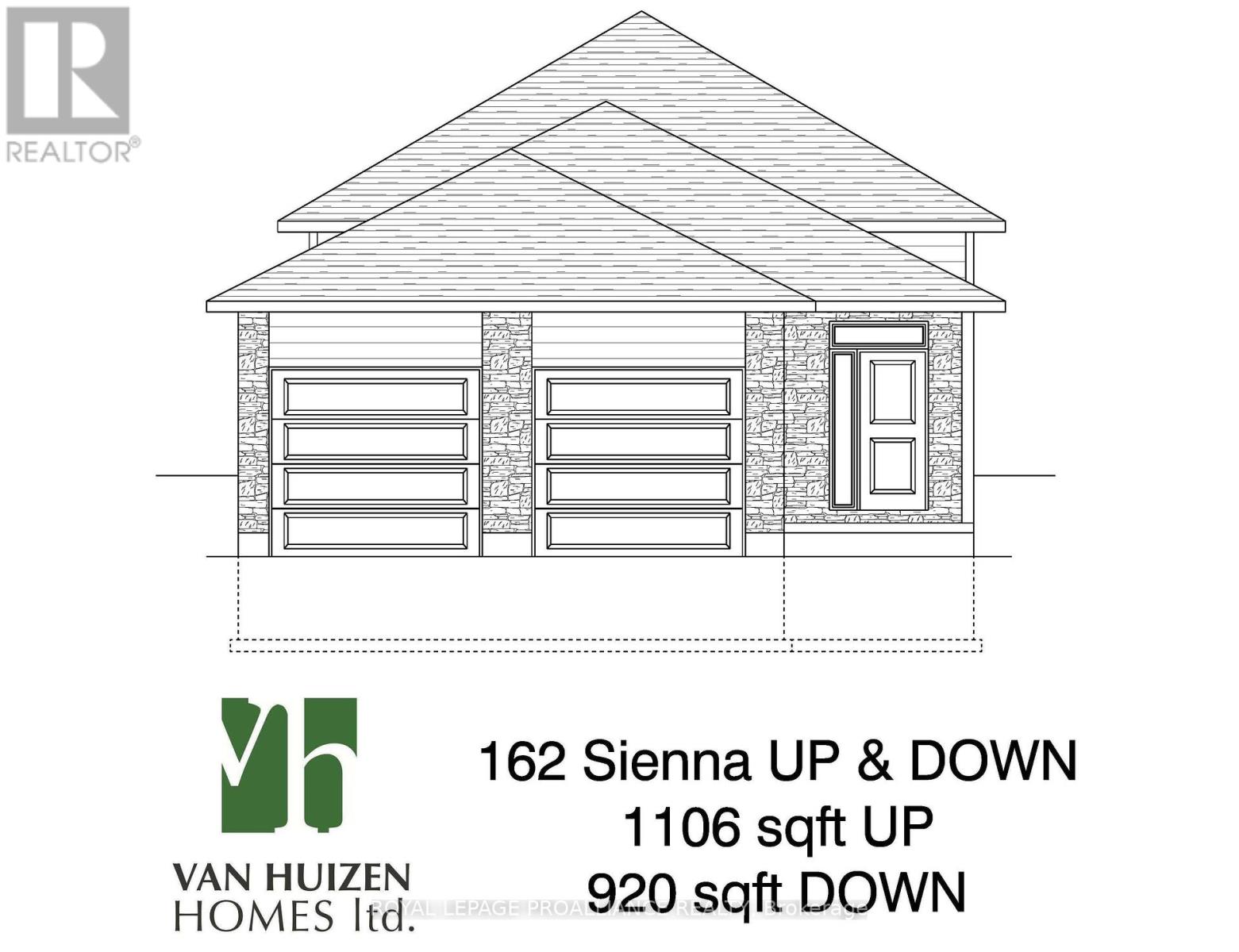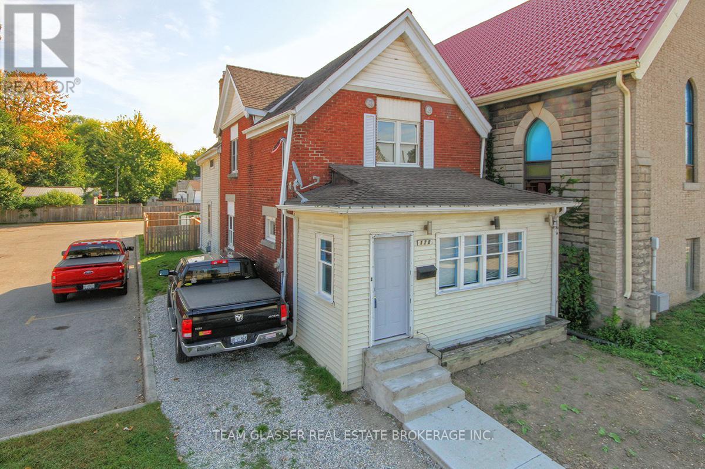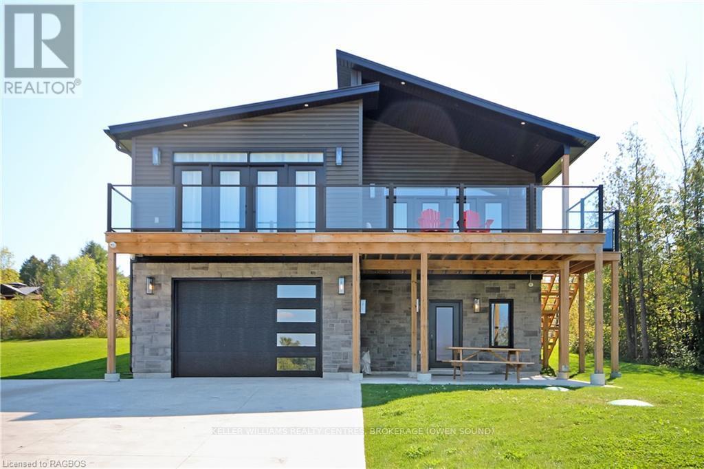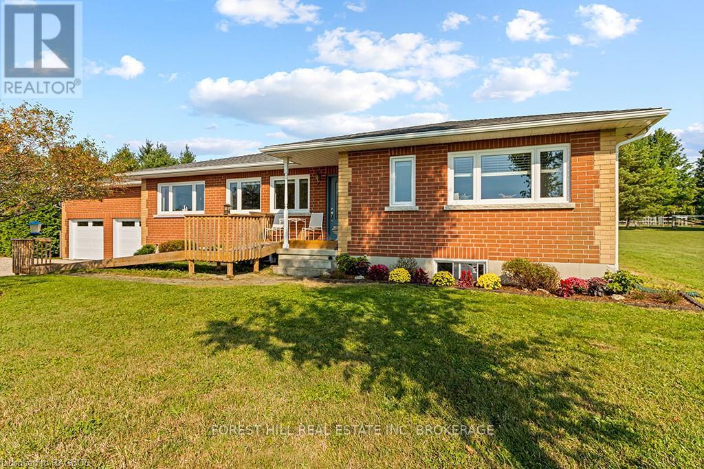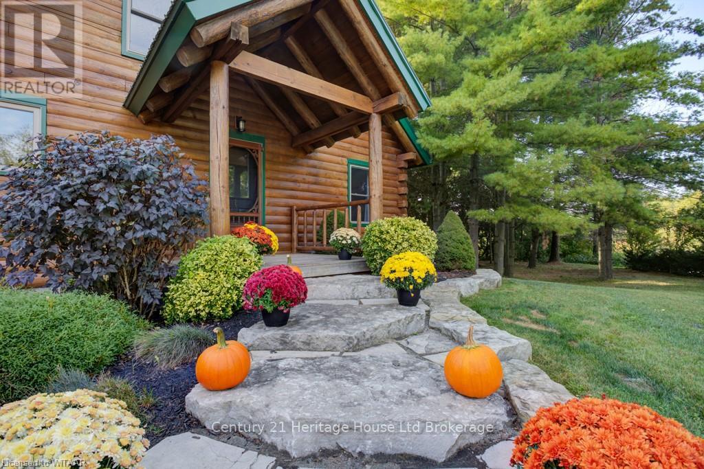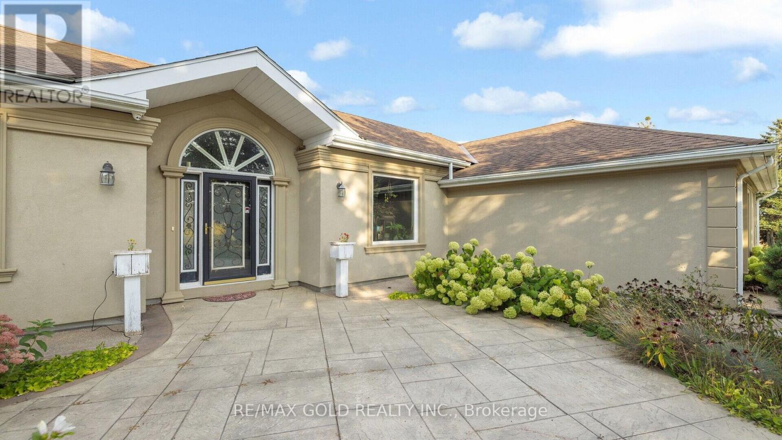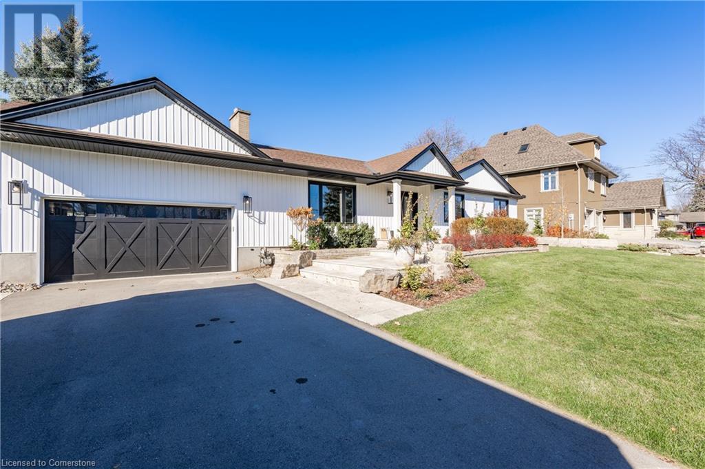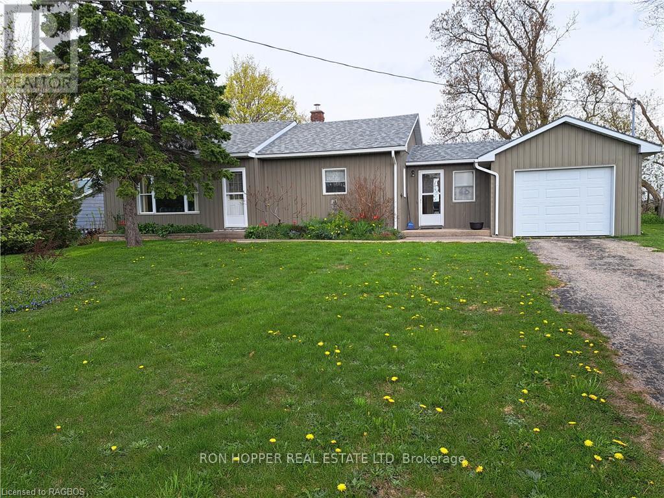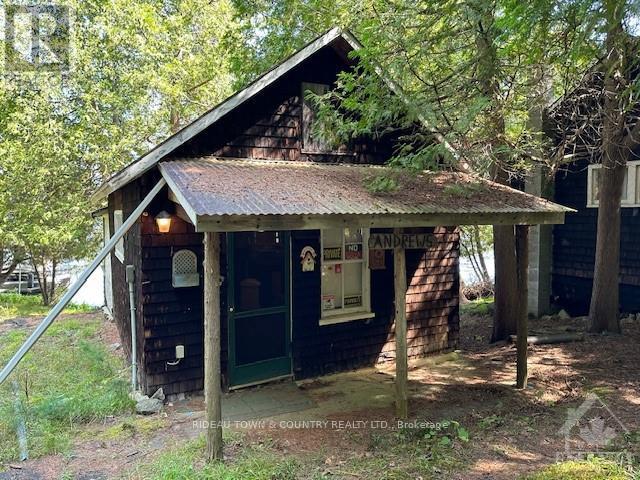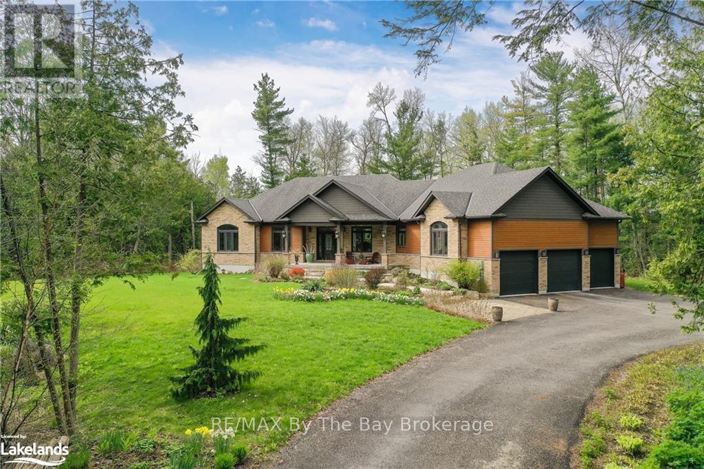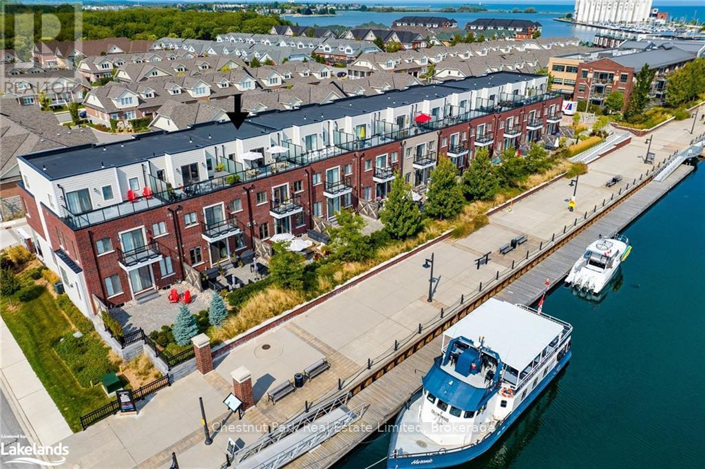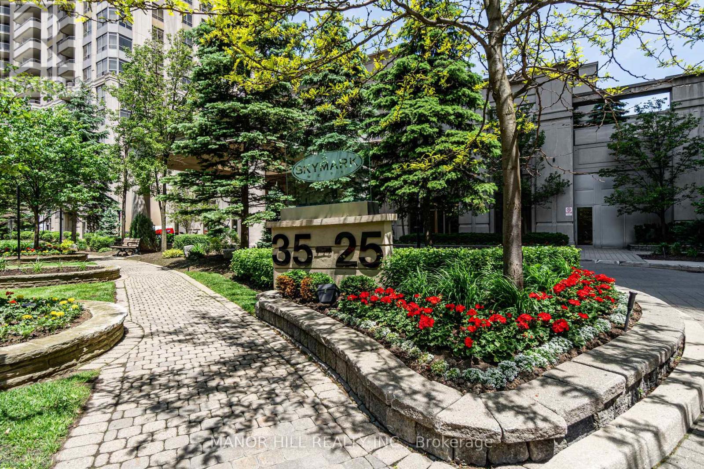175 South Summit Farm Road
King, Ontario
Prime Location! Lots of Possibilities With This Unique Gem In Coveted King City. Two Parcels (033690092& 033690082) Just Under 11 Acres Are Being Sold Together. Property Is Being Sold As A Redevelopment Opportunity As Adjacent Lands Are In The Process Of Development. This Lot Features Privacy On A Country Like Setting While Still Being Accessible To All The Amenities Of The City A Short Distance Away. Live In While Planning Your Future Dream Estate Or Wait For Potential Future Development Possibilities. Lot Can Be Subdivided Into Two. The Natural Landscape Boasts A Large Pond With Deeded Right Of Way and Many Mature Trees. Just To The South Of The Pond Sits The Charming 3BR Detached Home, 2 Car Garage With Circular Driveway. Other Features Of The Home Include: Large Primary With Walk-In Closet and 5PC Ensuite. Raised Concrete Deck With Concrete Stairs And Multiple Walkouts, Exterior Garden Shed (As-Is). Minutes To HWY 400. Cortellucci Vaughan Hospital, Canada's Wonderland, Vaughan Mills and More. **** EXTRAS **** Appliances Included: Fridge, Stove, Rangehood, Bar Fridge (Lower Level), Washer and Dryer. Rogers High Speed Internet Available, Septic Has Been Brought Up To Code , 2 AC's, and Drilled Well (150Ft+). Garbage By King Township. (id:35492)
Sutton Group-Admiral Realty Inc.
Ph07 - 28 Ted Rogers Way
Toronto, Ontario
Rarely offered exclusive Penthouse Collection suite at 28 Ted Rogers Way. Penthouse unit comes with1 Parking Included.Highly sought after 1 + Den spacious floor plan approximately 712 sqft + a 40 sqft balcony boasting beautiful unobstructed views of the city. Bedroom comes equipped with a walk-in closet. The Den is an enclosed room with sliding doors versatile as a 2nd bedroom, or a home office. 1 owned Parking Included P4-35. Enjoy floor to ceiling windows, 9 ft ceiling, laminate wood flooring throughout, stainless steel appliances, granite countertops, stacked washer/dryer. Prime Location Steps To Yonge/Bloor Subway, Yorkville Shopping & Restaurants, cafes, U of T, TMU, top Private schools, grocery stores - urban convenience at your doorstep. Indulge in luxurious city living with Spectacular Amenities - 24hr Concierge, Gym, Yoga Room, Indoor Pool, Hot Tub, Sauna, Party Room, Billiards/Games Room, Theatre, Guest Suites, Vistor Parking. (id:35492)
Toronto Home Realty Inc.
117 Windermere Boulevard
Loyalist, Ontario
Welcome to 117 Windermere by Kaitlin Homes! A brand new, 2-storey with views beautiful Lake Ontario. The Ember model offers 3002 square feet of above ground living space. This new construction features natural light and views of Lake Ontario. The home’s main level is an open concept layout with a designer kitchen that opens eat in area and living room with an impressive amount natural light. The mudroom has an inside entry to 2-car garage and a spacious half bath and laundry area. Closing out the main level is a nicely sized den at the front of the house. The upper level features the primary bedroom with closet/ensuite as well as 3 additional bedrooms, two 4-piece baths, with lookout views of Lake Ontario. Located on a 44’X125’ lot, The home is surrounded many amazing community features. Come home to more at Aura in the village of Bath, where Lake Ontario's shores are just a stroll away. Walk to the water, explore waterfront parks, or rent a kayak at Centennial Park. With the Marina nearby, enjoy easy access to the award-winning Loyalist Country Club, charming restaurants, and trails like the Loyalist Parkway, perfect for cycling along the shoreline. Just minutes from wine country and the sandy beaches of Prince Edward County, and a short drive to Kingston or Napanee, Aura offers a lifestyle beyond the ordinary. (id:35492)
RE/MAX Rise Executives
36 Eastdale Crescent
Richmond Hill, Ontario
Located in the heart of Doncrest Neighborhood in Richmond Hill, Steps to Christ The King Catholic Elementary School, Top Ranking St. Robert High School, Doncrest Public School, Westmount Collegiate Institute, Alexander Mackenzie High School, Thornlea Secondary School, Mins to Highway 404 & 407, Hillcrest Mall, Restaurants, Plazas, etc. Sitting On a Quiet Cul De Sac. Grand Brand New Upgrades From Floor To Ceiling, From Interior To Exterior. Property Features 5 Spacious Bedrooms & 5 Baths. Smooth Ceiling, Chandeliers, Soaring Foyer, Pot Lights & Crown Moulding Thru/Out, Hardwood Floors Throughout, Countertop, Brand New Kitchen & All Bathrooms Including Jack & Jill Bathroom Upstairs. Brand New Bathroom Heated Mirrors With Motion Sensing Lights. Freshly Painted & Upgraded, A Spiral Staircase Leads To 2nd Floor With Exquisite Master Bed/Bath Retreat, Open Concept From Kitchen/Breakfast Area to Family Room. Brand New All Light Fixtures. Master Bath Features Double Sink & Separate Spa Tub & Standing Shower. All 2nd Floor Bathroom Mirrors Are Heated & Have Motion Sensing Lights. All 2nd Floor Bathrooms Vanities Have Motion Sensing Lights. Brand New Stone Stairs at Porch, Brand New Driveway, Interlock & Lawn. Brand New Painted Deck & Playground. Brand New Gas Stove, Range Hood, Bosch Dishwasher. Fully Finished Basement Apartment With Separate Two Bedrooms, Kitchen, Bathroom, Full Laundry Set and Separate Walkup Entrance, Airbnb Friendly Apartment With Decent Rental Cashflow Up To $3.5-$4K/Month. Waterproof Laminate Flooring In Basement. Close To $300K In Total Renovation Upgrades, All You Can Name It! **** EXTRAS **** Brand New Light Fixtures on Main & 2nd Floor. All Other Existing Light Fixtures, Brand New Appliances: 2024 Bosch Gas Cooktop & 2024 Range Hood. 2022 Appliances: LG Fridge, Bosch Dishwasher 2019 Windows Upgraded 2019 Attic Insulation (id:35492)
Keller Williams Empowered Realty
96 Bobmar Road
Toronto, Ontario
Step Into Luxury Living W/ This Stunning Brand New Home W/ Tarion Warranty! Boasting 4300 Sqft Of Living Space, Revel In The Majesty of Soaring 10-Ft Ceilings, Bathed In Natural Light Pouring Through Expansive Floor-To-Ceiling Windows, Augmented By A Skylight That Infuses The Space W/ Warmth And Radiance. Effortlessly Entertain In The Expansive Living Areas W/ A Gourmet Kitchen Boasting S/S Appliances, Sleek Countertops, Servery, And Spacious Pantry. Retreat To One Of Four Bedrooms, Each Offering Its Own Ensuite For Ultimate Privacy And Convenience. The Primary Suite Is A Sanctuary Unto Itself, Featuring A Spa-Like 6-Piece Ensuite And A Spacious Custom W/I Closet. The Finished Basement Offers Additional Living Space, Complete W/ A 5th Bedroom and Bathroom, Featuring A Rear Walkout That Seamlessly Integrates Indoor And Outdoor Living. Conveniently Situated Minutes From The 401 And UTSC, This Home Epitomizes Upscale Living, Marrying Impeccable Craftsmanship W/ Unmatched Amenities! **** EXTRAS **** 200 Amp Panel, ACM Cladding, Tarion Warrant (id:35492)
Royal LePage Associates Realty
162 Sienna Avenue
Belleville, Ontario
This VanHuizen Homes built LEGAL duplex has all the quality you expect from this high end builder. Each unit has 2 bedrooms, laundry, separate heating/ cooling, a single car garage, luxury vinyl plank flooring, quality North Star windows, custom William Design Kitchens, etc. Upper unit ( 1106 sq ft) is heated with a high effic. gas furnace and lower unit (920 sq ft) is heated / cooled with ductless heat pumps. Great option for multi generational home or live in one and rent the other to help with the mortgage. List price is based on at least one of the units being owner occupied. If this property is being used as a full investments property an HST adjustment will need to be made. For more information stop into our model home at 152 Sienna during our open houses on Saturdays between 1 and 3! **** EXTRAS **** Please allow a 5 month build time from firm offer. All selections are to be made from the builders samples. (id:35492)
Royal LePage Proalliance Realty
37 Primrose Drive
Tillsonburg, Ontario
3 plus 1 bedroom bungalow, just minutes walking distance to Southridge school and park. This home features an open concept layout and has recently been updated with fresh paint through out main floor and part of basement, all with neutral tones. On the main level you will find a generous sized kitchen with ample cabinet space. The island provides extra space for storage and a large surface for cooking prep. Just off the kitchen is the laundry room with 2 cabinets and large closet with shelving and a rod to hang clothes /coats. From the kitchen you will take a step down in to your family room featuring a gas fireplace surrounded by 1 large window and two side windows giving the main floor an abundance of natural light. Completing the main floor are 3 spacious bedrooms, a 4pc bath and 3 pc ensuite. The lower level is finished with oversized family room and corner gas fire place. 4th bedroom located in lower level separate from living room making it private. Egress window installed summer 2021. Basement has large unfinished portion set up with shelving for all your storage needs. 3 pc bath with jetted tub finish off the lower level. Backyard is fully fenced with lots of grass area and interlocking brick area for basketball/hockey or entertaining and has large mature tress for privacy. Updates include: furnace approx. 2019 , main floor bathroom and ensuite toilets/sinks/vanities and flooring 2021, window above fire place 2024, AC 2024, basement carpet summer 2024. Roof shingles 2013. Extra features include inground sprinklers front and back, gas hook up for washer/dryer/fridge/stove. (id:35492)
RE/MAX Tri-County Realty Inc Brokerage
178 Wellington Street
London, Ontario
Offering versatility and space, this four-bedroom residence boasts one-and-a-half bathrooms. The main floor showcases a large bedroom, expansive living area, kitchen, dining room, and deck. Three generously sized bedrooms and a full four-piece bathroom reside on the upper level.BDC(6) Wellington Street, East Side, from Simcoe Street to the Thames Rivera) Permitted Uses:i) Animal hospitals;ii) Clinics;iii) Converted dwellings;iv) Emergency care establishments;v) Existing dwellings;vi) Group homes type 2;vii) Laboratories;viii) Medical/dental offices;ix) Offices;x) Patient testing centre laboratories;xi) Studios.Plus, theres more please view attached PDF. Limitless possibilities. All walking distance to downtown Londons core. Be quick. Try your offer! (id:35492)
Team Glasser Real Estate Brokerage Inc.
54 Third Street
Welland, Ontario
Location!! Location!! Location!! Sought After Neighborhood!! Welcome to your Dream Detached Bungalow with 3Br, In The Heart Of Welland. This Wonderful Home Features a Spacious Family/Living Area with Large Window For Maximum Natural Light, An Aesthetic Fireplace, Spacious Kitchen With A Great Open Concept Layout. Fully Fenced Backyard Offers Charming Spacious Private Outdoor Space. Few Upgrades Include New Pot Lights Throughout, As Well As New Flooring! Well Maintained, Spacious, And Move-In Ready. Whether You're Enjoying a Morning Coffee or Hosting a Summer Barbecue, The Huge Backyard Is Sure to Impress!!! Conveniently Located Near The Hospital, Schools, Parks, Shopping, Community Center, Church, Public Transit, and Minutes to The Hwy!!! **** EXTRAS **** Don't Miss The Opportunity To Make This Beautiful Home Yours! Schedule Your Private Showing Today & Experience The Epitome Of Spacious & Family Living!! (id:35492)
Exp Realty
535 Bay Street
South Bruce Peninsula, Ontario
OPEN HOUSE: JAN 9, 2025 10AM-12PM. Wake up to stunning views of Lake Huron at 535 Bay Street, Oliphant. Attention investors a great investment as a proven short term rental! This custom-built, four-bedroom, two-bathroom home offers 1,700 sq. ft. of bright, open living space with heated floors and a cozy propane fireplace. Set on a private, tree-lined lot of just over half an acre, you'll enjoy 250 feet of frontage and plenty of outdoor space. Relax on the upper deck with beautiful sunset views or explore the sandy shores of Lake Huron and enjoy water activities like boating, fishing, kayaking, sailing and kite surfing. With an attached 1.5-car garage and year-round access, this home is perfect for both a weekend retreat or full-time living. Just minutes from Sauble Beach and Wiarton, it's the perfect mix of nature and comfort. Sellers willing to sell this property and 138 Sunset in Georgian Bluffs (mls# 40647957) as a package both great short term rentals! Gross income 2024 (YTD): $74,966, 2023 Full Year: $90,938.48. (id:35492)
Keller Williams Realty Centres
138 Sunset Boulevard
Georgian Bluffs, Ontario
Imagine living just steps away from the beauty of Georgian Bay at 138 Sunset Blvd in Georgian Bluffs. Attention investors a proven short term rental! This stunning, newly built two-bedroom, two-bathroom home offers over 2,400 sq. ft. of bright, modern living space. The open-concept design features large windows that flood the home with natural light, and a covered deck perfect for taking in the water views. Set on an expansive 0.9-acre lot, the property provides plenty of privacy and space to relax. With a spacious master bedroom featuring a private balcony, double closets, and an ensuite bathroom, every detail has been carefully thought out. Close to nature trails, beaches, and boat launch access, this is the perfect spot to enjoy year-round living by the water. Only a 5 minute drive to Wiarton with a hospital, grocery store, shops restaurants a vibrant town with lots of activates. Sellers willing to sell this property and 535 Bay Street South Bruce Peninsula, (mls# 40647977) as a package both great short term rentals! Gross income: 2024 (YTD): $61,802; 2023 Full Year: $82,177.98. (id:35492)
Keller Williams Realty Centres
Unit 16 - 36 Champlain Crescent
Peterborough, Ontario
This charming 3-bedroom condo offers the perfect blend for those seeking comfort, convenience and a peaceful lifestyle. With a ground level entry, this unit welcomes you into a spacious, open-concept living and dinning area perfect for relaxing or hosting family and friends. The large patio doors allow natural light to fill the space, while providing easy access to the outdoors. The master bedroom provides a quiet retreat with its own ensuite bathroom a a walk-in closet. Two additional bedrooms upstairs provide ample space for family members, guests or even a home office. Situated close to Trent University, the nearby zoo, and scenic walking trails, this condo allows you to enjoy the best of both urban and natural surroundings. (id:35492)
Ball Real Estate Inc.
154 Sutter Street
Grey Highlands, Ontario
SKIERS, HIKERS and BIKERS...Welcome to 154 Sutter St! This charming bungalow is the epitome of comfort and versatility and is minutes to every outdoor activity you could possibly want. As you step inside, you'll be greeted by the airy living room with vaulted ceilings, creating a spacious and inviting atmosphere. The dining room, perfect for entertaining, opens onto a covered porch, offering a seamless blend of indoor and outdoor living. The well-appointed kitchen overlooks the expansive backyard, making meal preparation a delight. The main floor features 2 generously sized bedrooms and two full baths, ensuring convenience and privacy. The lower level is a treasure trove of possibilities, with a walkout that could serve as a self-contained unit, complete with a family room, two more bedrooms, a full bath, a second kitchen, a generous pantry, and in floor heating throughout.. Whether you’re looking for additional living space, potential rental income or an In law suite, this area adapts to your needs. The fully fenced\r\nbackyard is a private oasis, featuring a patio for al fresco dining, a firepit, horseshoe pits, a shed, and a storage shelter. Recent\r\nupdates, including a dual on-demand water heater, a water filter system, new shingles, and fresh interior paint, ensure that this home is move-in ready and built to last. Located in a welcoming community, just a short stroll from public access to Lake Eugenia and minutes away from Beaver Valley, and Beaver Valley ski club. In under 30 minutes you could explore both the lovely town of Thornbury and the vibrant town of Collingwood. This property offers the perfect blend of serene country living with easy access to amenities and outdoor adventures. This is more than just a house; it’s a lifestyle waiting for you to embrace. If you are looking for comfort, privacy and serenity... THIS home is perfect for you! Book your showing today. (id:35492)
RE/MAX Four Seasons Realty Limited
503 Meadow Wood Road
Mississauga, Ontario
This sensational, custom-built home designed by David Small is situated on a mature , nearly 1/2 acre lot just steps from the lake in the sought after Rattray Marsh area of Mississauga. Uniquely designed with the convenience of an in-law or main floor primary suite, grand space for family living and entertaining. The recently renovated kitchen features quartz counters and large centre island. Top of the line appliances feature a Wolf cooktop, Miele Dishwasher and KitchenAid refrigerator & ovens. Attention to detail is evident throughout from the impeccably maintained interior to breathtaking private treed backyard oasis inclusive of pool, waterfall, hot tub, pergola, shed, and covered outdoor kitchen area. Once in a lifetime opportunity to purchase and enjoy this special home.. (id:35492)
Royal LePage Real Estate Services Ltd.
1003 - 111 Champagne Avenue S
Ottawa, Ontario
Welcome to this beautiful 1 bed, 1 bath SoHo Champagne condo, located in the heart of Little Italy. Perfect for first-time buyers or investors, this unit offers luxury living with fantastic amenities. Enjoy an open-concept living area filled w/natural light from the floor-to-ceiling windows. The west-facing balcony with a built-in daybed, is perfect for relaxing & watching sunsets. The modern kitchen has white quartz countertops, integrated appliances & a spacious island for casual dining & entertaining. Recently updated with new white oak hardwood floors and bedroom carpet (both 2024), this condo feels fresh & contemporary. Indulge in hotel-like amenities, including a concierge service, gym, movie theatre, party lounge, BBQ terrace, outdoor pool & hot tub. Note that parking is not included, making this a great fit for those who embrace a car-free lifestyle. With easy access to Preston St, Dows Lake, Carling OC Train Station & Lansdowne, you'll be right in the heart of all the action. Builder: Mastercraft Starwood - Model: The Cedar - Year: 2015 (id:35492)
Exp Realty
503047 Grey Road 12
West Grey, Ontario
Embrace a country lifestyle at this picturesque 15 acre hobby farm in rural West Grey. The property consists of an inviting, recently updated 3 bdrm brick bungalow, a sweet 3-stall barn with tack room & hay storage, and land divided into 3 distinct pasture/paddock areas ideal for keeping horses or small livestock. The charming house is elevated & set well back from the paved road, resulting in a quiet, private countryside setting & providing great views of the ridge & forests to the south. Lovely farmhouse features include wide-plank pine floors, a well appointed kitchen/dining area with large central island perfect for gathering friends & family, lots of natural light & plenty of picture windows framing views of lush pastures & garden. The unfinished basement is clean, dry & well insulated, great for storage or could be finished for more living space + there’s a large storage area in loft space above the garage. Outdoors, you’ll appreciate the 10 year old barn (hydro, 100 amp panel, metal roof, running water with frost valve & trough heater) + lean-to perfect for square bale storage, fenced field & paddock & back field with electric fencing. Hydro runs to a leveled section of the back yard so you can set up the outdoor rink you’ve always wanted, soccer nets, badminton or anything else the kids are into. Enjoy cleared walking trails along the perimeter of the property, through the woods & through the middle of a lovely double fence line. Relax in your own calming retreat surrounded by nature where, on a calm night you can hear loons calling on Tobermory Lake and you’ll be visited by rabbits, deer, turkeys and songbirds. Perfect for those seeking country living without sacrificing proximity to amenities, the property sits between Durham and Markdale just minutes from schools, shops & amenities in either community + close to the outdoor attractions that Grey County is known for – hiking/biking routes, paddling & skiing are all nearby. (id:35492)
Forest Hill Real Estate Inc.
156 Sand Lake Road
Rideau Lakes, Ontario
Flooring: Hardwood, This stunning 2-bedroom home nestled on a private 6-acre oasis south of Elgin. This exquisite residence is a true masterpiece of craftsmanship, showcasing meticulous attention to detail and charm. Upon entering, you'll find a spacious dining and living room combination featuring large windows that flood the space with natural light, complemented by an inviting wood stove that creates a warm atmosphere for cozy evenings at home. The heart of the home is the custom-designed kitchen, boasting expansive granite countertops that blend functionality with elegance. The primary bedroom serves as a luxurious retreat, complete with a beautifully appointed 5-piece en-suite bathroom showcasing stunning tile work, a walk-in shower, and a serene soaker tub. This home has undergone impressive transformations, including new windows, a modern septic tank, a propane boiler, and the construction of an expansive cedar deck. Experience the beauty and tranquility of this remarkable property. (id:35492)
RE/MAX Affiliates Realty Ltd.
84210 Hoover Line
North Huron, Ontario
Country lovers ONLY! This amazing 2.25 acre parcel hosts wide open country located near the Wawanosh Conservation and trails with views of farm fields and bush which makes for a quiet peaceful setting. The 1.5 storey vinyl sided home has been well cared for with great updates. The main level offers a great country style kitchen with modern cabinetry, original wainscoting, plus a spacious living room which is great for entertaining. The closed-in sunroom has more space along with a huge back entrance and office or den. The second level has three bedrooms and full bathroom. Full unfinished basement, great for storage plus a walk out. Forced air propane heating system plus an outdoor furnace. The deck off the rear entrance or the gazebo are great places to sit and relax. There is an older shed (24 x 60), plus a bank barn, loose housing, in excellent condition which shows the maintenance and care over the years plus a large concrete pad. (id:35492)
Coldwell Banker Dawnflight Realty
58117 Calton Line
Bayham, Ontario
This custom log home sitting on almost 6 acres exudes a peaceful private lifestyle. Many upgrades include a worry free metal roof, exterior log sealing, granite counter tops,& a completely reno'd main floor bathroom boasting a custom double shower. The lower level has been custom designed to compliment the vibe of a log home. Descending down the newer log stairs, you will find reclaimed wood trim, a field stone fireplace w/ a rough hewn mantle & a wet bar. An added bonus is a bedroom & beautiful bathroom. Upstairs, is the Primary Bedroom with ensuite. The upper loft is a great place for your office overlooking the tree tops. With 3 bedrooms & 3 full baths, each on their own level - everyone gets a bit of privacy. The electrical in the garage has been updated to have it's own 60 amp panel & 240 v for Hobbyists. The new Generator offers security, kicking on immediately during a power outage. With almost 6 acres, there's lots of room to roam, play & store your toys. Invisible fencing for the dogs is already in place to keep them safe. In less that 15 minutes you could be dropping your boat into Lake Erie at Port Burwell. Enjoy 'Lake Life' without the issues of erosion, noisy neighbors or storm surges. (id:35492)
Century 21 Heritage House Ltd Brokerage
963 Auden Park Drive
Kingston, Ontario
Charm and character define this delightful 3-bedroom, 3-bathroom all brick raised bungalow! Step into a world of warmth and comfort as you enter into your bright living room, formal dining room with rich hardwood floors and large eat-in kitchen with ample counter space and cabinets. The main floor also boasts a large 4-piece bathroom, two spacious bedrooms not including your generous primary bedroom with 3-piece ensuite. The basement could be easily made into an in-law suite with an ample family room that could be converted to a fourth bedroom, a separate 3-piece bathroom and an incredibly large rec room that currently contains a bar and massive entertainment area but could be made into a main living area. Outdoors is a lush backyard of grass and a deck with access to your kitchen, easy for summertime BBQing or entertaining with friends and family. Located in the west-end of Kingston, close to parks, schools, golf, stores and restaurants with easy access to transit and downtown Kingston. This home is perfect for creating lasting memories with loved ones and is just waiting for new owners to bring their decorating ideas don't miss this opportunity! (id:35492)
Royal LePage Proalliance Realty
12353 Mississauga Road N
Caledon, Ontario
Welcome To An Exceptional Opportunity Situated At The Intersection Of Mississauga rd. / MayfIeld rd South of future hwy 413 Caledon . Presenting A Remarkable Property In A Highly Sought-After Locale, Surrounded By Thriving Industrial area. This Offering Is Part Of The Esteemed Future Under The Jurisdiction Of The Region Of Peel, Enhancing Its Allure And Investment Potential. The Property Features A Detached Bungalow With 3+2 Bedrooms, 4 Washrooms, A Finished Basement, And A triple Car Garage, city gas and inground pool . Incredible Potential For Investors And Future Employment Development Area , This Property Beckons Those With Foresight And Vision For Best Future Development Opportunity. Don't Miss Out On This Prime Opportunity To Secure Your Stake In This Dynamic And Evolving Community. Schedule Your Private Viewing Today (id:35492)
RE/MAX Gold Realty Inc.
1228 Ronville Road
Lake Of Bays, Ontario
IMMEDIATE OCCUPANCY! TURN-KEY! Move on in to this absolutely beautiful 3 Bedroom / 2.5 Bathroom home in the country just a short drive to the quaint village of Dwight, and just over 20 minutes to all of the amenities of Downtown Huntsville. This charming home underwent a major addition and renovation in 2019/2020, and is ready for a new family to move in and enjoy. Inside you will discover a large living room with wood burning fireplace, main floor laundry, 2pce powder room, a beautiful kitchen/dining area complete with huge island, stone accent wall, and direct access to the amazing deck where you will spend many quiet evenings sipping a cold beverage or entertaining friends and family. Stroll upstairs to discover a 3 piece bathroom and 3 spacious bedrooms, including the primary with a 4 piece ensuite bath. The list of improvements is extensive as almost every square inch was updated or added during the renovation, and includes such items as windows, flooring, kitchen, furnace, electrical panel, most wiring, hot water tank, fireplace and more. Come take a look at this gem in one of the nicest corners of Muskoka. (id:35492)
RE/MAX Professionals North
1602 - 45 Charles Street E
Toronto, Ontario
Luxury Chaz Yorkville! Fabulous Friendly Lobby With Fireplace. Newly Renovated 2 Bedrooms, 2 Bathrooms, 1 Underground Parking, Gorgeous Bright South West View! 718 sf + 45 sf Living Space. The Chaz Club Located At The 36th & 37th Floors With Incredible Downtown Skyline And Lake Views! 24 Hour Concierge, Fitness Centre, Relaxation Room, Business Center, Pet Spa, Walking Distance To Subway, University Of Toronto, Yorkville/Bloor Shopping Area! Your Lovely Home Here! **** EXTRAS **** Brand New Fridge, Stove, Dishwasher, Washer & Dryer (id:35492)
Real One Realty Inc.
107 Gildersleeve Boulevard
Loyalist, Ontario
BRAND NEW RIVER MODEL NOW AVAILABLE! BUILT BY KAITLIN HOMES! This 3 bed and 2.5 bath two-storey semi-detached home features bright open concept living, main floor hardwood floors, indoor garage entry, a spacious kitchen and island combo with granite counter tops and a separate formal dining area. Primary bedroom features an en-suite with walk-in closet and rear yard views. Other bedrooms feature generously sized closets and windows. With close proximity to shops, cafes, parks, Loyalist Golf Course and rear views of Lake Ontario, this home is ready for you to call it home! Don’t miss this opportunity to live in the quaint town of Bath, ON, situated between Napanee and Kingston. (id:35492)
RE/MAX Rise Executives
973 D Line Rd
Richards Landing, Ontario
This beautifully modernized 50-acre farm offers the perfect blend of rural tranquility and contemporary living. The fully updated farmhouse boasts elegant porcelain tile flooring throughout, heated floors for year-round comfort, granite countertops, and a custom-designed kitchen. Whether you’re hosting or simply enjoying your space, the home’s open-concept design ensures it will impress. The convenience of an attached double bay garage and an oversized mudroom with a half bath makes this property ideal for any outdoor enthusiast. Step outside to your own natural retreat, where the land is brimming with wildlife, including wild turkeys and deer, providing a serene and picturesque setting for nature lovers and hunters alike. One of the standout features of this property is the 47x32 foot shop, with towering ceilings 200 amp service and garage doors at both ends, offering endless possibilities. Whether it’s for agricultural use, a personal workshop, or even a business venture, the versatility of this space is unmatched. If you're looking for a move-in ready farmhouse with all the modern conveniences, alongside vast, beautiful land with incredible potential, this farm is a must-see. (id:35492)
Century 21 Choice Realty Inc.
1890 Spruce Hill Road
Pickering, Ontario
This stunning family home has been beautifully renovated with elegant finishes and rests on a generous 165' deep lot. Located on the prestigious Spruce Hill Road, surrounded by luxurious million-dollar homes, this property offers a truly exclusive lifestyle. With schools, parks, and vibrant shops just minutes away, you'll experience the perfect blend of convenience and excitement in one of the area's most sought-after neighborhoods. Offering 4 + 1 bedrooms, the home boasts a spacious layout with an open-concept kitchen, dining, and family room, ideal for both comfortable living and sophisticated entertaining. The gourmet kitchen, featuring a dining area, center island, and built-in bar, is thoughtfully designed for style and functionality. This home is the perfect setting to enjoy summer evenings and make lasting memories. Seller will look at all the offers. **** EXTRAS **** Whether you're an experienced builder, a creative renovator, or someone looking to settle in and make it your own, this property offers an exceptional canvas for your vision. Don't miss out on this incredible opportunity. (id:35492)
Harvey Kalles Real Estate Ltd.
34 - 46 Fairway Lane
Saugeen Shores, Ontario
Welcome to 46 Fairway Lane! Enjoy carefree condo living backing onto the 4th hole at the Westlinks Golf Course. This spacious unit offers over 1200 square feet of living space on the main floor. If additional space is needed, the full basement has high ceilings and is a perfect layout for a future bedroom with egress windows, a family room, a utility room, and a bathroom with rough-in. Some work has been started in the basement (framing, electrical, a toilet and an electric fireplace). This townhouse isn't just a base model; it's loaded with upgrades throughout. It is only 4 years old and available for immediate occupancy. Open concept main level with tray ceiling. Gorgeous kitchen with customized cabinets and lots of counter space. The living room with patio doors provides abundant natural light and a view of the golf course. The main floor primary bedroom has an ensuite and walk-in closet. You will also find a dining area, second bedroom, 4-piece bathroom, laundry room, and spacious foyer on the main level. The popular Dawn Coe model features a covered front porch, a basement and a generous-sized garage. Additional features include customized kitchen cabinets, tile floors in the foyer and bathrooms, a natural gas connection for BBQ, an exterior deck, an owned on-demand water heater, custom window coverings, and neutral decor. The monthly condo fee includes a golf membership for 2 at The Westlinks Golf Course, access to a fitness room and a tennis/pickle ball court. View the 3D Tour online, appreciate it more in person! Call for a showing today. (id:35492)
RE/MAX Land Exchange Ltd.
4136 Boyce Road
South Frontenac, Ontario
Welcome to this stately country home that's just a short commute from Kingston. This elegant all-brick two-storey house has undergone gorgeous renovations within the last four years. The owners spared no expense to keep its original charm and sophistication, while adding the modern touches families love. It's the best of both worlds. This wonderful four-bedroom, one-and-a-half bath home with a large attached two-car garage is nestled on three acres, and has its own chicken coop, livestock stalls, woodshed, and a relaxing pond. It's situated on a quiet part of Boyce Road, where nature is your symphony. Recent updates include big-ticket items, all ready for the next lucky family of this property, including the switch from an oil furnace to forced air propane, and a gorgeous kitchen renovation, featuring high-end updates, such as quartz ""Calcutta Gold"" countertops, a stainless steel Maytag cooktop range and oven, LG dishwasher, sophisticated white cabinetry, stylish laminate flooring, PEX plumbing, and more. The upstairs four-piece bath was also renovated in the same time frame, with a new vanity, tub, flooring, and PEX plumbing. The electrical panel was upgraded in 2020 to 200-AMP breakers. The attached two-car garage includes inside entry, a garage door opening system, and a wonderful back workshop, which is truly a handyperson's dream! A sump pump downstairs, as well as a UV light for the well, add to the list of desirable amenities this home offers. Come see this classic property, wrapped in serenity, and just a short commute to Kingston, while the opportunity exists. Call to view ASAP. (id:35492)
Sutton Group-Masters Realty Inc.
8 - 445 Riverside Drive
London, Ontario
Location ++++!!!Beautifully appointed in a parklike setting in the heart of London. This well maintained 2+2 bedroom 2 bath end unit 2 car garage overlooking greenspace features large principal rooms including master with ensuite, main floor laundry, bright eat in kitchen overlooking front courtyard, gas fireplace on main, lower level has 2 full bedrooms, 3 pc bat and large family room with terrace door out to private terrace overlooking trees and greenspace. This home will not disappoint!!! (id:35492)
Streetcity Realty Inc.
99 Mcintyre Drive
Barrie, Ontario
Experience quiet luxury in this rarely available detached home with no neighbours at the front and back in the highly sought-after Ardagh Bluffs. Fully renovated within the last 5 years featuring new energy-efficient windows, patio door, high-end appliances, R60 attic insulation, furnace, check valve and waterjet backup for sump (all in 2024). A/C and shingles replaced in 2021. The first floor features 9' ceilings throughout; a grand open concept living and dining room; chef's kitchen with quartz countertops that flows seamlessly to your outdoor retreat with a large deck, gazebo, and pond views; cozy family room with gas fireplace; versatile bonus room as bedroom/office; waffle ceilings, crown mouldings, pot lights and LED accents. Hardwood stairs with iron pickets lead to a spacious 2nd floor featuring 4 large bedrooms. Huge primary includes a walk-in closet and luxurious 5 pc ensuite. Located near Hwy 400, top-tier shopping, schools, and 17 km of trails - this rare gem is a must-see! (id:35492)
Keller Williams Co-Elevation Realty
99 Mcintyre Drive
Barrie, Ontario
Experience quiet luxury in this rarely available detached home with no neighbours at the front and back in the highly sought-after Ardagh Bluffs. Fully renovated within the last 5 years featuring new energy-efficient windows, patio door, high-end appliances, R60 attic insulation, furnace, check valve and waterjet backup for sump (all in 2024). A/C and shingles replaced in 2021. The first floor features 9' ceilings throughout; a grand open concept living and dining room; chef's kitchen with quartz countertops that flows seamlessly to your outdoor retreat with a large deck, gazebo, and pond views; cozy family room with gas fireplace; versatile bonus room as bedroom/office; waffle ceilings, crown mouldings, pot lights and LED accents. Hardwood stairs with iron pickets lead to a spacious 2nd floor featuring 4 large bedrooms. Huge primary includes a walk-in closet and luxurious 5 pc ensuite. Located near Hwy 400, top-tier shopping, schools, and 17 km of trails - this rare gem is a must-see! (id:35492)
Keller Williams Co-Elevation Realty
106 Overdale Avenue
Hamilton, Ontario
***UPDATE***Complete transformation underway with new flooring, full kitchen update including new appliances and bathrooms and laundry cabinetry underway! Please be careful if visiting property as it is under construction. *** Welcome home to this fabulous sprawling bungalow. Situated on just under 1/2 acre this is a home the whole family will love! Completely updated since 2009 including a Primary bedroom addition with ensuite bath and walk-in closet. With 3 additional large bedrooms there is plenty of space for a large family or home office setup. The fully finished basement includes an additional bedroom, 3pc bath, den and massive rec room. The home also offers ample storage on both levels, The professionally landscaped yard features a new insulated inground pool, swim spa and many lovely outdoor spaces to lounge in the sun or shade. This home has been meticulously cared for and many improvements by the current owners include: roof and upgraded insulation to R50 (09), new siding & exterior lights (22), new pool/cabana and landscaping (19/20), triple pane windows and exterior doors (21), New furnace (21), A/C (23) updated flooring throughout, updated electrical, plumbing, fresh paint throughout, whole home generator (20), new gas fireplace, surround and built-ins. (id:35492)
RE/MAX Escarpment Realty Inc.
503 Meadow Wood Road
Mississauga, Ontario
This sensational, custom-built home designed by David Small is situated on a mature , nearly 1/2 acre lot just steps from the lake in the sought after Rattray Marsh area of Mississauga. Uniquely designed with the convenience of an in-law or main floor primary suite, with ample space for family living and entertaining. The recently renovated kitchen features quartz counters and large centre island. Top of the line appliances feature a Wolf cooktop, Miele Dishwasher and KitchenAid refrigerator & ovens. Attention to detail is evident throughout from the impeccably maintained interior to breathtaking private treed backyard oasis inclusive of pool, waterfall, hot tub, pergola, shed, and covered outdoor kitchen area. Once in a lifetime opportunity to purchase and enjoy this special home.. (id:35492)
Royal LePage Real Estate Services Ltd
106 Overdale Avenue
Waterdown, Ontario
***UPDATE*** Complete transformation underway with new flooring, full kitchen update including new appliances and bathrooms and laundry cabinetry underway! Welcome home to this fabulous sprawling bungalow. Situated on just under 1/2 acre this is a home the whole family will love! Completely updated since 2009 including a Primary bedroom addition with ensuite bath and walk-in closet. With 3 additional large bedrooms there is plenty of space for a large family or home office setup. The fully finished basement includes an additional bedroom, 3pc bath, den and massive rec room. The home also offers ample storage on both levels, The professionally landscaped yard features a new insulated inground pool, swim spa and many lovely outdoor spaces to lounge in the sun or shade. This home has been meticulously cared for and many improvements by the current owners include: roof and upgraded insulation to R50 (09), new siding & exterior lights (22), new pool/cabana and landscaping (19/20), triple pane windows and exterior doors (21), New furnace (21), A/C (23) updated flooring throughout, updated electrical, plumbing, fresh paint throughout, whole home generator (20), new gas fireplace, surround and built-ins. (id:35492)
RE/MAX Escarpment Realty Inc.
2886 6
Northern Bruce Peninsula, Ontario
BUNGALOW! BUNGALOW! START OR RETIRE HERE!! LOOKING FOR A COTTAGE?\r\n\r\nLow maintenance exterior. This home features a Country style eat-in kitchen. The 2 bedrooms and large living room have beautiful hardwood floors. Unfinished partial basement with laundry, mudroom/breezeway has access to single car garage and has patio doors to concrete patio area overlooking quiet countryside.\r\n\r\n15 to 20 min drive to Wiarton, approx 35 min drive to Owen Sound and approx 30 min to Tobermory and just around the corner to the quaint hamlet of Lion's Head and it's beautiful sand beach, marina and unique shops, restaurants, Pharmacy and Hospital.\r\n\r\nThis is your opportunity to own your home or cottage! (id:35492)
Ron Hopper Real Estate Ltd.
6 Wardlaw Avenue
Orangeville, Ontario
You will love this location watch the kids play at the park from your front sitting area. This large home just off Parkinson dr is ready for you. With double car garage large porch, grand entrance to the foyer with large closets onto a 2 pc bath then to the open concept main area which joins the large kitchen with island and walk in pantry. Combined with Dining room to walk out to the large deck area. California style shutters on all windows, Tile and Hardwoods make this home makes this move easy for you. Upstairs the primary bedroom with his/her walk in closets, extra-large 4 pc bath with soaker tub and glass door shower, 2 large bedrooms with double closet. large kids bathroom with bath shower combo. One of the best features it the upstairs laundry which is large and very organized. Basement is finished with 1 bedroom additionally a rough in for an secondary kitchenette, with large finished 3 pc bathroom for the mancave for sports or when family and friends visit. **** EXTRAS **** Updates: Patterned concrete driveway, Stone/Concrete stair and front porch, Appliances in kitchen, some new lights on main, Extras: Possible side door entrance from lower staircase, (permit required) Rough in for kitchen in basement (id:35492)
RE/MAX Real Estate Centre Inc.
3619 Concession Road 1 Road
Alfred & Plantagenet, Ontario
Discover your dream home on this picturesque 4.6-acre waterfront property! This charming 4-bedroom (plus den), 2-bath bungalow features 450 feet of waterfront w/ private beach and dock access along the Ottawa River. The bright, open-concept layout is perfect for entertaining, w/ gourmet kitchen boasting stainless steel appliances that overlooks the spacious living and dining areas. Relax in the family room w/ breathtaking river views or enjoy the serenity from the screened-in porch. The primary bedroom offers a walk-in closet, private deck, and plenty of natural light. A 2nd spacious bedroom completes the main level, while the fully finished basement includes two additional bedrooms (one w/ large walk-in), full bathroom + cozy sitting & rec rooms. This property also features a secondary home, ideal for rental or a B&B opportunity. W/ ample parking and an oversized 2-car attached garage, this idyllic retreat combines comfort and investment potential. (id:35492)
Exp Realty
3913 Alexandra Road
Fort Erie, Ontario
Situated on a charming street in sunny Crystal Beach, this fully renovated home is perfect for those seeking a peaceful and friendly neighborhood. The front deck provides a great spot to enjoy your morning coffee and connect with neighbors. Inside, the open concept Living/Dining/Kitchen area is ideal for entertaining, featuring a ship-lap wall for a beachy ambiance. With 2 spacious bedrooms and a full bathroom, this meticulously finished home offers comfort. Additionally, the almost finished attic presents an opportunity for expansion, allowing for extra bedrooms, office space, or a games room. The private backyard boasts mature trees, a deck, a concrete pad for entertaining, and a newly built shed that can be used as storage, a workshop, or guest accommodations. This versatile property appeals to various buyers, whether they seek a starter home, retirement retreat, rental property, or family cottage. Within a short walk, you can reach the sandy beach, charming shops, and restaurants. Embrace the relaxed lifestyle of Crystal Beach in this move-in ready home. (id:35492)
Royal LePage NRC Realty
363 Helen Street
Fort Erie, Ontario
Located in a quiet area of Crystal Beach - yet still within walking distance to the sandy beach, shops and restaurants is this adorable 2 bedroom, 1 full Bath bungalow that is professionally decorated to show off its charm. This classically laid out Crystal Beach home greets you with a sunny, cozy sunroom, an open concept living room/kitchen. In the last 6 years some really nice improvements have been made including fresh paint throughout the exterior/interior, opening up the wall to/from the kitchen/living room, granite countertops, open shelving, cabinets, laminate floors throughout the open living room/kitchen, bedroom carpets replaced in 2020 as well as the Roof. There is a separate laundry room with a pantry conveniently just off the kitchen. The backyard has a large deck, perfect for get togethers, with a bonus sitting area under a gazebo and offers parking for 3/4 cars. This home is a ""one size fits all"" kind of home - Suitable for a first time buyer, a young family, retirees and investors. (id:35492)
Royal LePage NRC Realty
B - 161 Taggart Lane
Rideau Lakes, Ontario
Flooring: Softwood, Benson Lake is home to this unique 10+ acre waterfront property. With over 3000 feet of shoreline the mainland portion of the property is a one of a kind Rideau System dream. There is 3 small older cabins on the property built in the 1800's and located right at the waters edge. No water or septic currently onsite, old out house is 1 pc toilet only, and lake water system used previously to service the cabins but is currently disconnected. There is hydro service to the cabins. The shoreline on the mainland is varied but does allow for good swimming from a small dock in most locations. You cannot go wrong and you'll never find anything like it again Road Assc fees only include gravel (id:35492)
Rideau Town & Country Realty Ltd.
106 Crossan Court
Blue Mountains, Ontario
Discover a home where every season brings its own adventure, nestled in the serenity of Crossan Court, a quiet cul-de-sac flanked by Boyer municipal park with tennis courts and just a stone's throw from Heritage Park with its playground and enclosed dog park. Picture yourself living in a space where the majestic views of Blue Mountain and the Escarpment are your daily backdrop, visible from the two-story windows of the Great Room, multiple other windows, and your morning coffee spot on the primary bedroom balcony. Imagine living just a short walk from the ski hills at Blue Mountain and five minutes from the vibrant Village at Blue, brimming with restaurants, entertainment, shops, and year-round activities. This renovated home, featuring 2427 sq. ft of refined living space, includes 4 bedrooms and 3 bathrooms. The open floor plan encompasses a Great Room, Dining Room, and a Chef’s Kitchen equipped with quartz countertops and an oversized centre island, perfect for entertaining family and friends. Step out from the Dining Room to a spacious deck with a glass enclosure, offering unobstructed views and a small enclosed dog run behind the garage. The home boasts engineered hardwood and upgraded tile flooring, a convenient laundry room off the main foyer with inside entry to the garage, and a separate entrance to a fully finished basement with a small kitchenette, bedroom, and family room—ideal for an in-law suite. Recent upgrades include exterior painting (2015), new roof (2019), new air conditioner (2018), and new furnace (2019). Just a short drive from Craigleith, Alpine ski clubs, the Georgian Trail, downtown Collingwood restaurants, shops, art galleries and farmers market, or the quaint town of Thornbury to the west, this home positions you perfectly to enjoy the plethora of local activities. Don’t miss the chance to make this year-round playground your home before the snow settles. (id:35492)
Chestnut Park Real Estate
134 Craigleith Road
Blue Mountains, Ontario
WALK TO CRAIGLEITH SKI CLUB - Discover the perfect blend of natural beauty and prime location with this exceptional property. Offering stunning, unobstructed views of the Craigleith Ski Club hills, this site presents numerous build opportunities to make the most of this exceptional location. The existing log home, approximately 150 years old, adds a touch of historic charm and could also be seamlessly incorporated into a new chalet or serve as inspiration for a brand-new, spectacular creation. The possibilities are only limited by your imagination! Enjoy unparalleled convenience with this property's close proximity to Craigleith Ski Club—just a short walk away. Not only that, but you are also within walking distance of Georgian Bay, the Georgian Trail, the Bruce Trail, and Blue Mountain Village. This property backs onto the very end of the Base Lodge parking lot, offering the rare benefit of ski club access right through your backyard. Despite this direct access, privacy is preserved with foliage at the back of the property, making it one of the few properties that can claim such exclusive access while maintaining a secluded atmosphere. Three minutes to Alpine Ski Club, or Toronto Ski Club and twelve minutes to either Collingwood or Thornbury, you’ll have a myriad of amenities and recreational activities at your doorstep. Whether you're an outdoor enthusiast, a ski lover, or someone looking for a serene retreat with modern conveniences, this property is your gateway to an incredible lifestyle. Make this your own in time for ski season and experience the unique blend of privacy, accessibility, and natural beauty that this property offers. Don't miss out on this rare opportunity! (id:35492)
RE/MAX Four Seasons Realty Limited
6169 27/28 Nottawasaga Side Road
Clearview, Ontario
Nestled amidst nature's serene embrace, this stunning custom built VanderMeer home offers the pinnacle of luxury living over 4300 square feet of living space on a private, landscaped and forested acreage. With 4+ bedrooms and 4 baths, this spacious haven is designed to exceed your every expectation Step into a world of elegance as hickory floors lead you through sprawling rooms adorned with towering windows that bathe the interiors in natural light. The heart of the home is the gourmet kitchen, a culinary masterpiece where every detail exudes sophistication. From gleaming countertops to top-of-the-line appliances, this space is a chef's dream come true. Escape the hustle and bustle of the outside world and indulge in the tranquility of your own private oasis. With over 3 acres of land enveloping the property, you'll revel in the peace and seclusion that this estate affords. Whether lounging on the expansive deck or exploring the winding trails that meander around the property, every moment here is a breath of fresh air. For the avid car enthusiast or those with a penchant for convenience, the triple garage offers ample space to accommodate vehicles and storage needs, ensuring that both form and function are seamlessly integrated into every aspect of this residence. Conveniently located close to trails, skiing, and the sparkling shores of Georgian Bay, this home invites you to embrace the outdoor lifestyle to its fullest. Whether hitting the slopes in the winter or basking in the sun along the bay in the summer, every day presents a new adventure waiting to be discovered. Experience the epitome of refined living in this awe-inspiring home where every detail has been meticulously crafted to elevate your lifestyle. Don't miss your chance to make this extraordinary property your own. Contact today to schedule your tour and witness the magic of this 'wow' home firsthand! (id:35492)
RE/MAX By The Bay Brokerage
31 Emerson Mews
Collingwood, Ontario
Nestled within the vibrant new master-planned waterfront community, The Shipyards, this spectacular property offers 3100 sq ft of living space and an unparalleled lifestyle on the shores of Georgian Bay. With panoramic views of the Niagara Escarpment and Blue Mountain's ski hills, this 3-bedroom, 2 full and 2 half bathroom home is designed to captivate. Start your mornings on the 3rd floor east-facing terrace, watching the sunrise, and unwind in the evenings on the 3rd floor west-facing terrace, where sunset views stretch across the bay towards Collingwood's iconic grain elevator. The open-concept main floor is perfect for entertaining, featuring a gas fireplace in the living room, upgraded kitchen and a seamless flow between the living, dining, and kitchen areas. For added convenience, a private elevator provides easy access to all levels of the home. A spacious primary bedroom with 5 pc ensuite and oversized walk in closet is a perfect retreat with your own deck and views of Georgian Bay. 2 more spacious bedrooms and a 4 pc bath round out this floor plan. Engineered hardwood throughout various floors. A double car garage and parking for 2 more cars in front is another sought after feature in the downtown core. Step out your door and onto the water, perfect for kayaking and paddle boarding or take a short stroll to downtown Collingwood's charming shops, restaurants, art galleries, and entertainment venues. A stones-throw from your back terrace is the pick-up point for Collingwood Charters, offering sightseeing, sunset, and entertainment cruises. Plus, all the four-season recreational activities you could wish for golfing, skiing, marinas, hiking, and biking trails, are just a short drive away. Get in now at todays pricing as this highly sought-after waterfront community continues to grow with exciting new developments. Don't miss your chance to live in one of Collingwood's most desirable neighbourhoods. (id:35492)
Chestnut Park Real Estate
171 Empress Avenue
Toronto, Ontario
Freshly Updated Custom Built Home With Finished Walk-Out Basement in sought-after Willowdale East neighborhood next to highly-ranked Earl Haig Secondary School & Hollywood PS! 4-bed 3-bath on 2nd level with beautiful Skylight and large bright windows! Laundry room on 2nd floor! Modern kitchen with Island and high-end appliances such as Sub-Zero Fridge and Wolfe Oven with Pizza stone, 2 gas fireplaces in Living and Family rooms, large office next to powder room can be used as extra bedroom on main floor; 9-ft ceiling, Close to 3500 sqft above grade; Additional 3 bedrooms & 2 full bathrooms in Walk-Out basement can be made into 2 separate basement suites each with its own separate entrance, perfect for in-law suites with extra income potential! Direct access to double garage, driveway parks 4 cars! A generous deck and idyllic retreat in the backyard - great for relaxing or entertaining! Steps to North York Centre, Subway Station, Loblaws, Cineplex, Schools, Restaurants, and all the urban amenities that the City has to offer! Move-in ready! **** EXTRAS **** Fridge, Stove, Rangehood, Washer & Dryer, All Elfs & Existing Window Coverings. Hot Water Tank Rental (id:35492)
Bay Street Group Inc.
2205 - 35 Kingsbridge Garden Circle
Mississauga, Ontario
Welcome To Skymark West! An Architectural Triumph In The Heart Of Mississauga. Stunning Corner Unit! This Beauty Has Been Completely Renovated In The Last 5 Years. Nothing To Do Here But Move In. Approximately 1,300 Sqft Of Spacious Living. Gorgeous Primary Bedroom With Wrap Around Windows And Spectacular Unobstructed North East View. Kitchen Boasts Stainless Steel Appliances, Quartz Countertop, And Shaker Doors. Parking And Locker Included. No Other Building Like This One In Mississauga! The Skymark Club Comes With 24Hr Concierge, Indoor Pool, Whirl Pool, Bowling Alley, Tennis Court, BBQ Terrace, Party Room, And The List Goes On. Within Walking Distance To Shopping, TTC, New LRT, School, Park, Minutes To Hwy 403 With Quick Access To Hwy 401/QEW. Close Proximity To Go Station And Square One. Luxury Living At Its Finest. A Property You Will Be Proud To Call Home **** EXTRAS **** All Electric Light Fixtures, All Window Coverings, Stainless Steel Fridge, Stainless Steel Stove, Stainless Steel Dishwasher, Washer, Dryer, One Parking Spot And One Locker. (id:35492)
Manor Hill Realty Inc.
94 Simcoe Road
King, Ontario
Discover an Exceptionally Designed Home in the Highly Sought After King Area Exuding Sophistication, Tranquility and Space, with Rooms that Flow Seamlessly from One to Another. This Open Floor Plan Bathed in Natural Light with its Immense Windows is Ideal for Both Entertaining and Finding your Quiet Retreat. Quintessential for Art Collectors or Musicians. The Extraordinary Kitchen with a Walk-In Pantry, Features Thermador Appliances and a European Flair with Granite Countertops Making this Kitchen Every Chefs Dream Overlooking the Entertainers Paradise of a Backyard Surrounded by Mature Trees and a Professionally Landscaped Lot Radiating Privacy with a 16x50 ft Pool with Pristine Blue Salt Water Connected by a Natural Stone Patio with a Beach Like Experience when Indulging in your Festivities. The House is equipped with a Backup Generator. With a Major Expansion in 2015, this Masterpiece Offers Over 7,500 sq ft of Luxury Living Space and a Built-In 3 Car Garage with a Gas Heater and Over 15 Parking Spaces. The Living Room Features Elevated Ceilings Captivating the Grandeur with Extra Large Windows. The Family Room with Built-In Speakers and 3D Panasonic Projector Allows to Use It as a Theatre Room. The Primary Bedroom Boats His and Hers Bathrooms and W/I Closets with a Gas Fireplace and a W/O to the Enormous Balcony Overlooking the Entirety of the Property. The Second Floor Displays 3 More Brs and 2 Full Baths. The Great Room Offers a Dual Fireplace and W/O to the Pool Patio and Flows Smoothly to an Ensuite Bedroom With Stunning Views of the Captivating Backyard. The Basement Features a Great Recreation Rm w/New 8x7ft Dry/Steam Sauna with Swedish Heater Tylo and an Extra Bedroom Currently Used as an Office with a Full Bath Making the Basement a Utopia for Every Day Enjoyment. This 2.6 Acres (approx) Lot Backs on to a Ravine and is Within Close Proximity to Carrying Place Golf & Country Club, Minutes Away from HWY 400 and Highly Desirable Private Schools and Parks. **** EXTRAS **** Water Softener, Reverse Osmosis, Ultraviolet Water Filter, 2 Humidifiers. Security System installed, not in service, 2 Nest Thermostats. (id:35492)
Right At Home Realty
295089 8th Line
Amaranth, Ontario
If the privacy & adventure of country living has been a dream of yours, this home, the property, the ponds, the forest trails and the surrounding areas will be your dream come true! This home offers so many incredible & unique opportunities for your family! Enjoy perfect privacy on this 96 acre property with 40 acres of tile drained farm land. As you drive down the beautiful winding driveway, you are welcomed home by several ponds and enchanting natural landscapes on either side. Custom built in 2010, the 2 family home perfectly suits its natural surroundings with a board & batten exterior, metal roof, wood trim finishes throughout the inside and a wood stove on both floors. The main floor unit features 3 large bedrooms, and an open concept space including large modern kitchen, dining room w/ walkout to the property & family room w/ cozy wood stove. Upstairs is your own private gym & the 2nd living unit, which includes gorgeous views of the property through so many windows, log walls, hardwood floors, beautiful custom kitchen with wet island & dual oven, open concept dining & family room & cozy raised bedroom. Potential income opportunities through: 1) the massive attached workshop 2) 40 acres of tile drained farm land 3) rental of the upstairs or main floor unit. So much to love! Come see for yourself. (id:35492)
Exp Realty






